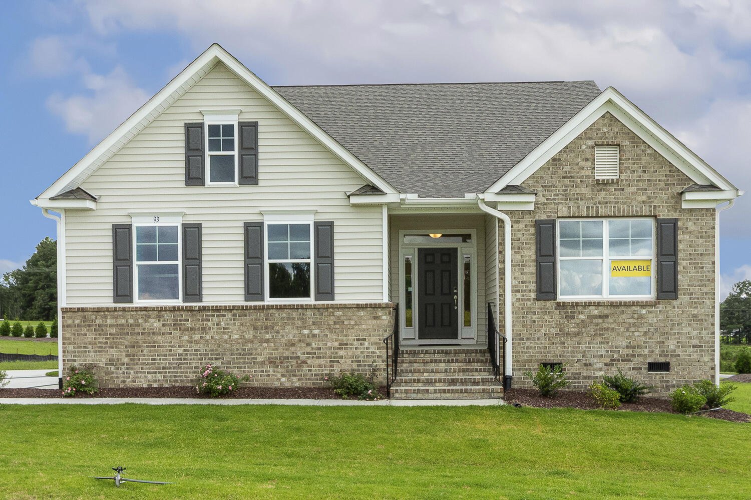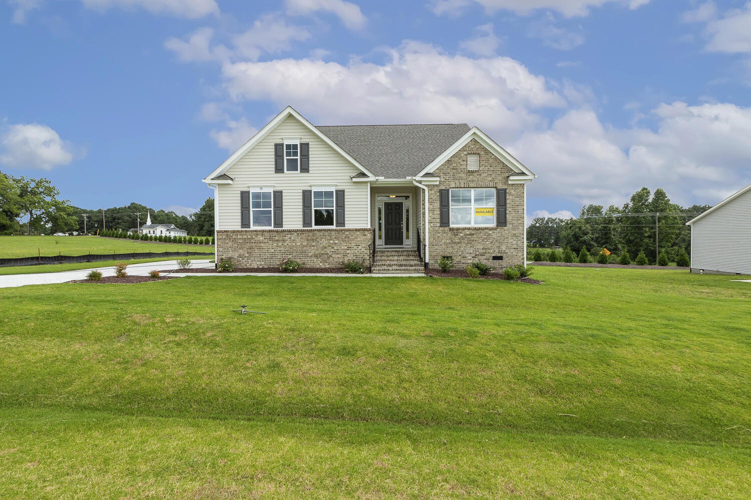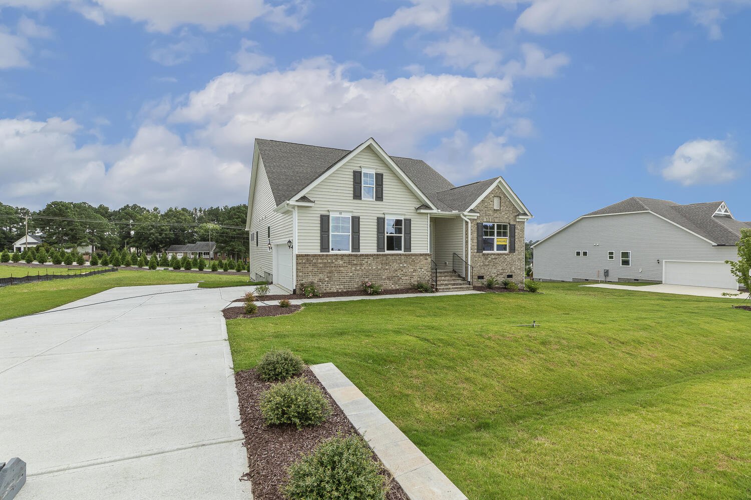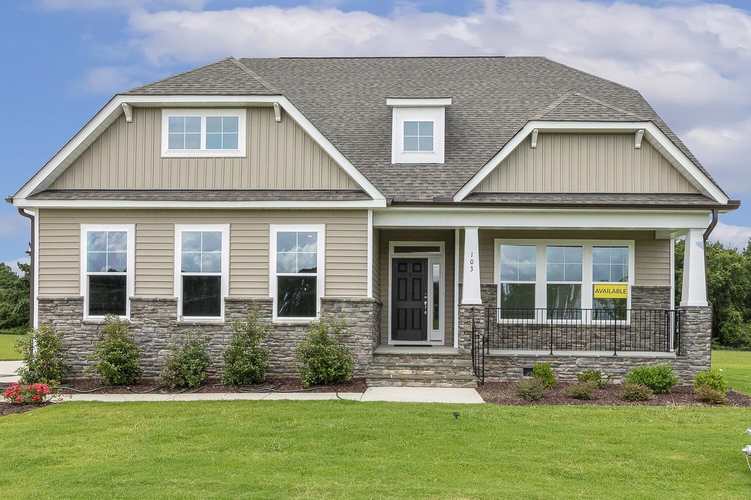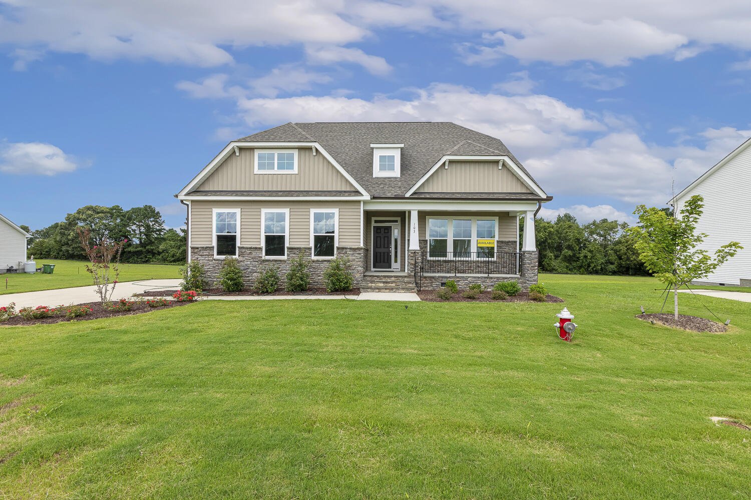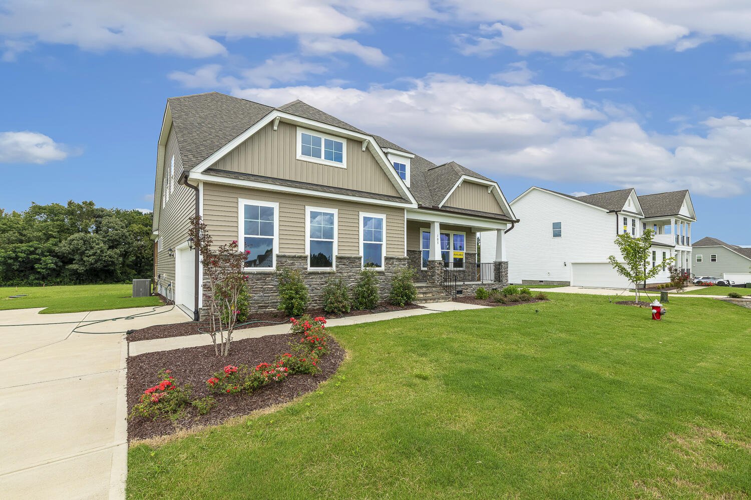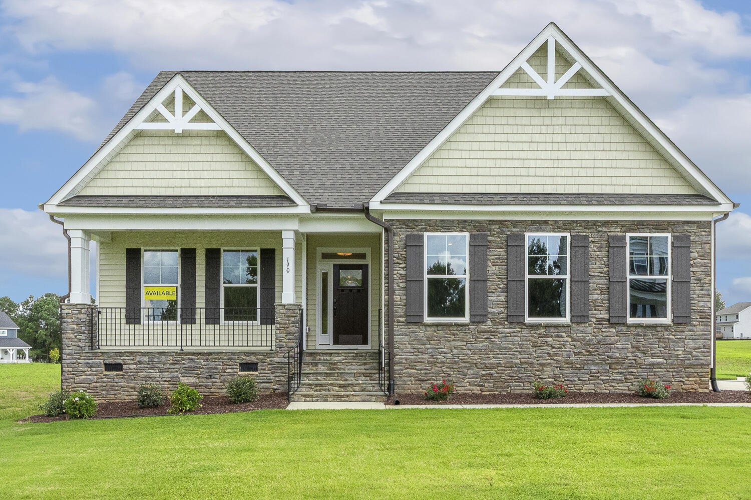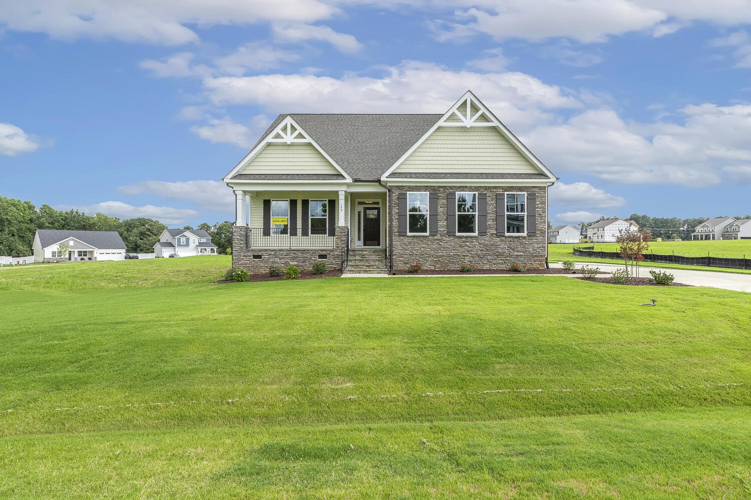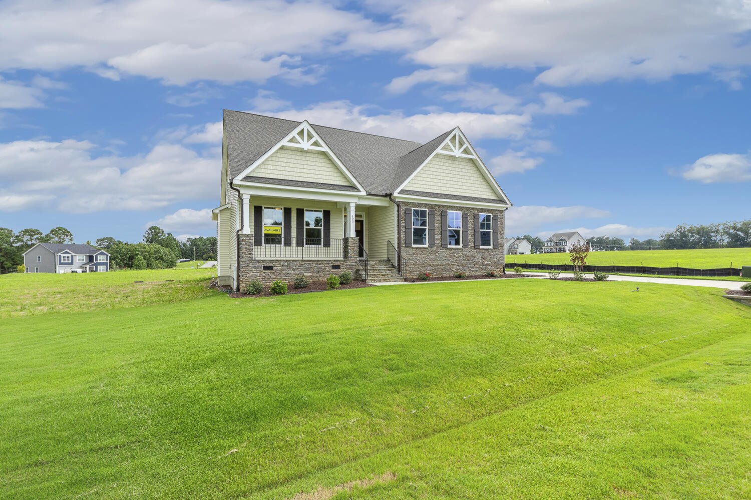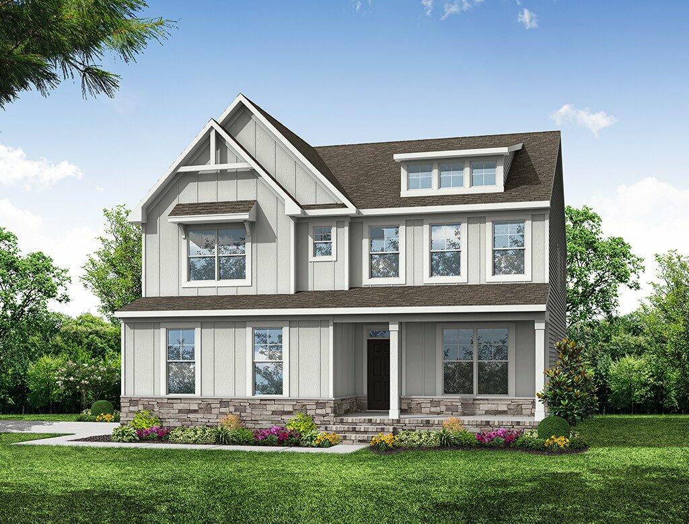| Principal & Interest | $ | |
| Property Tax | $ | |
| Home Insurance | $ | |
| Mortgage Insurance | $ | |
| HOA Dues | $ | |
| Estimated Monthly Payment | $ | |
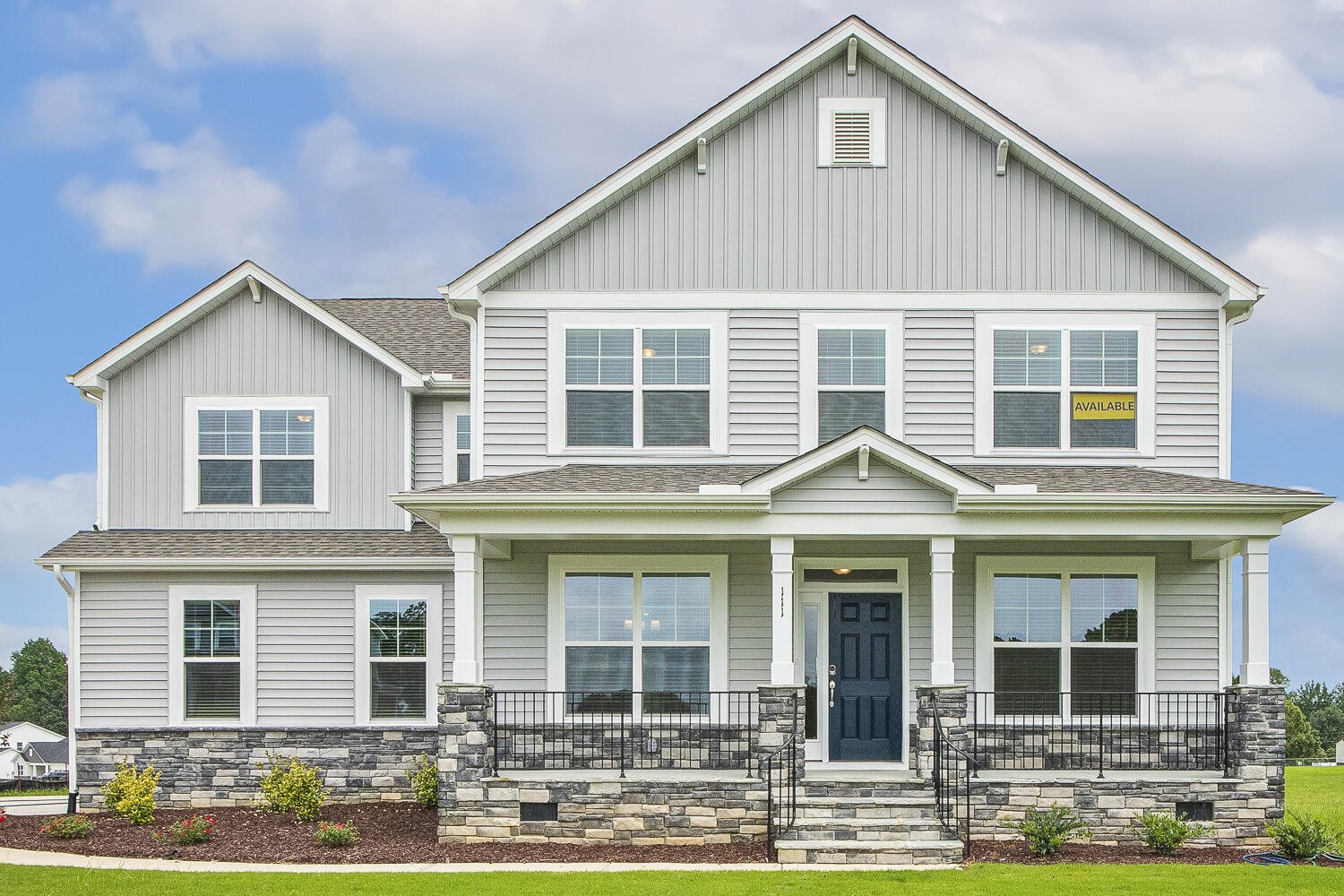
1/61
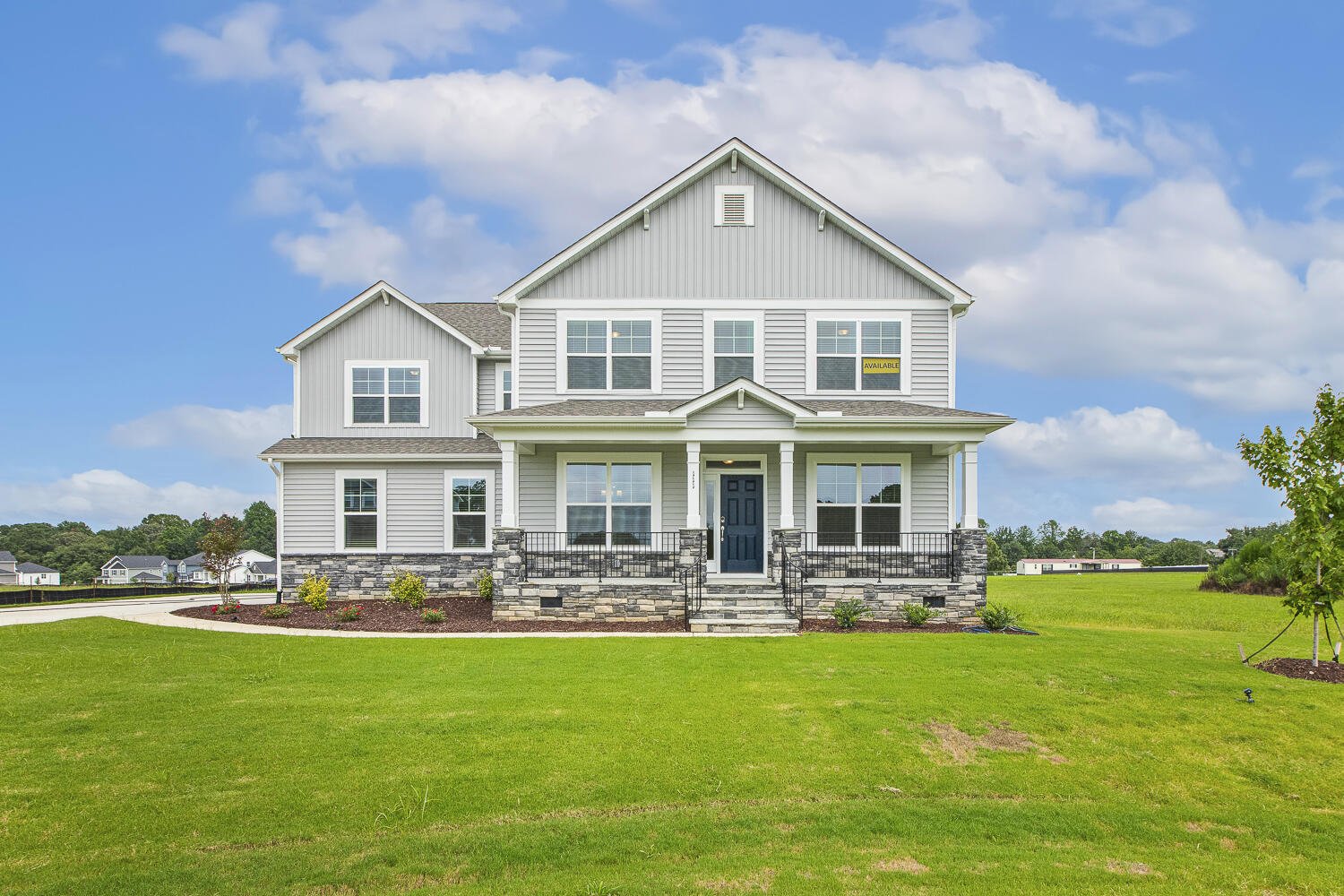
2/61
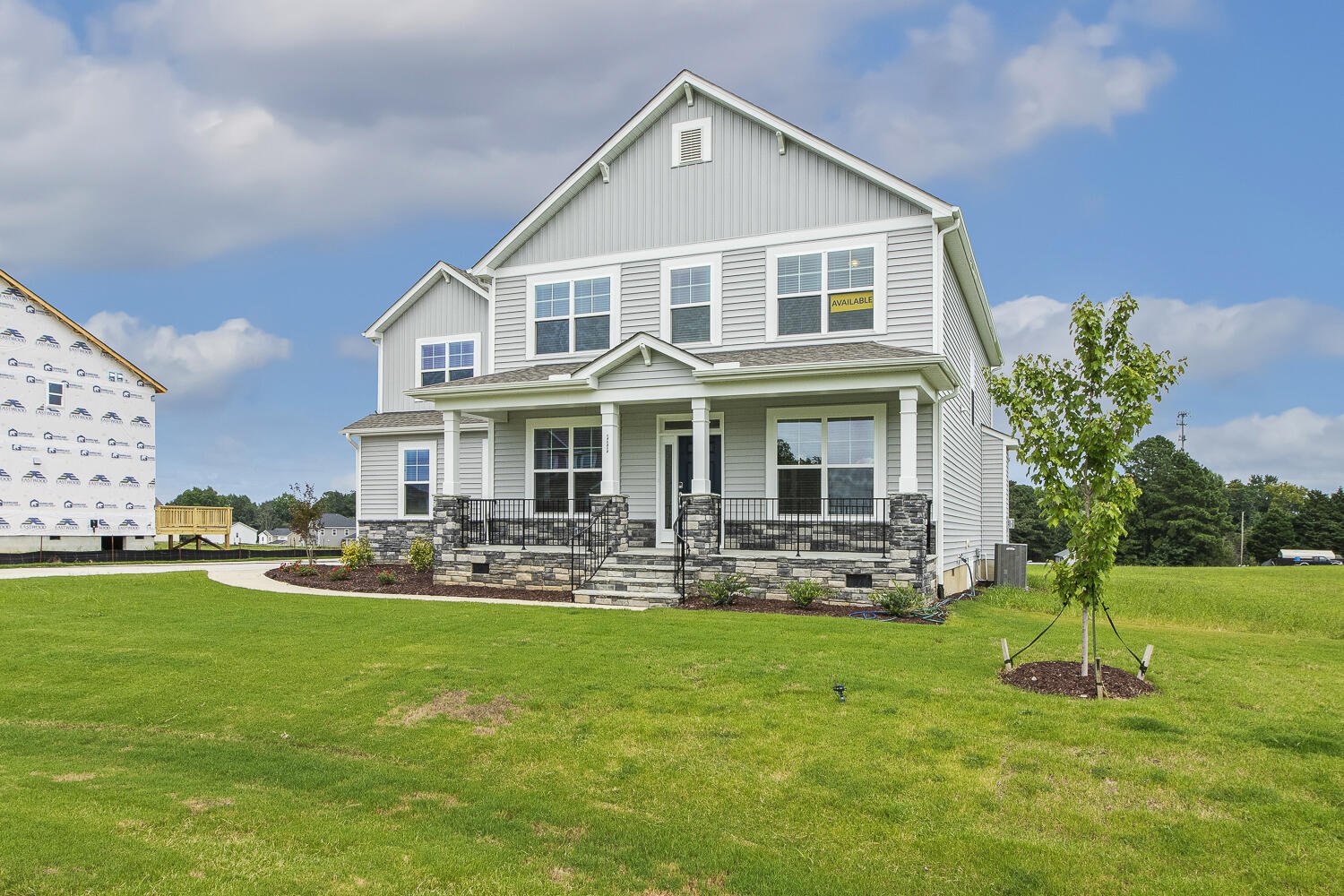
3/61
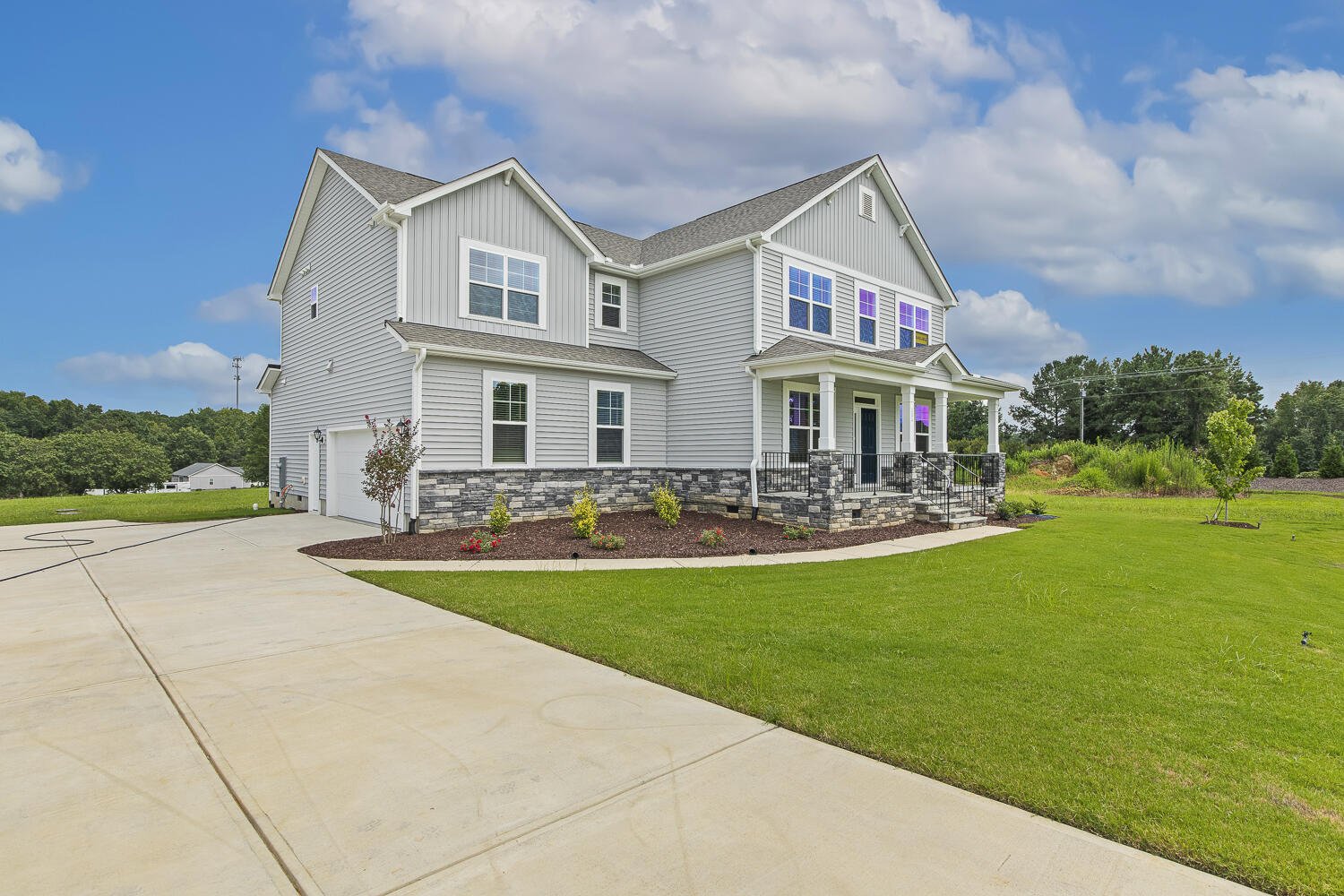
4/61
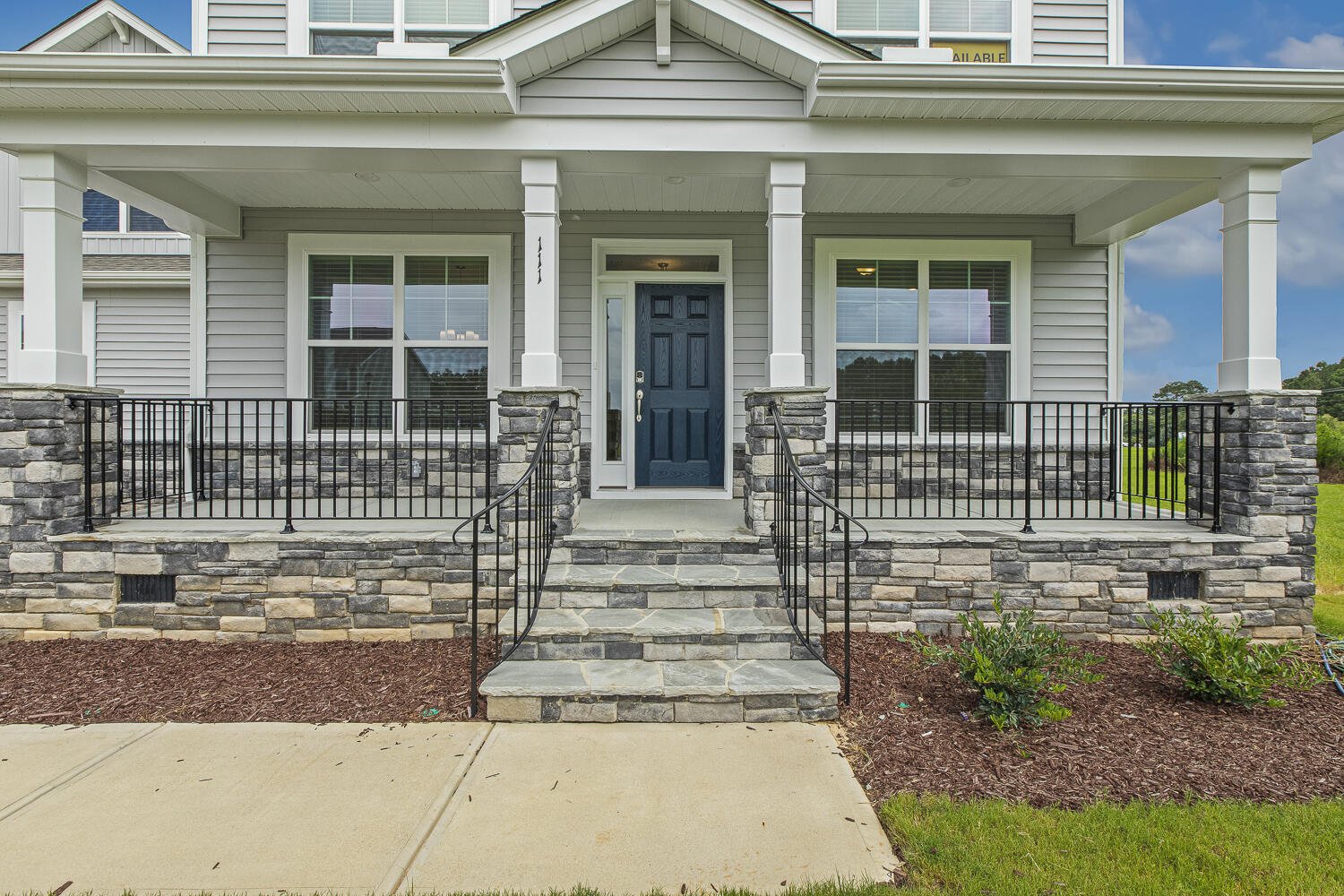
5/61
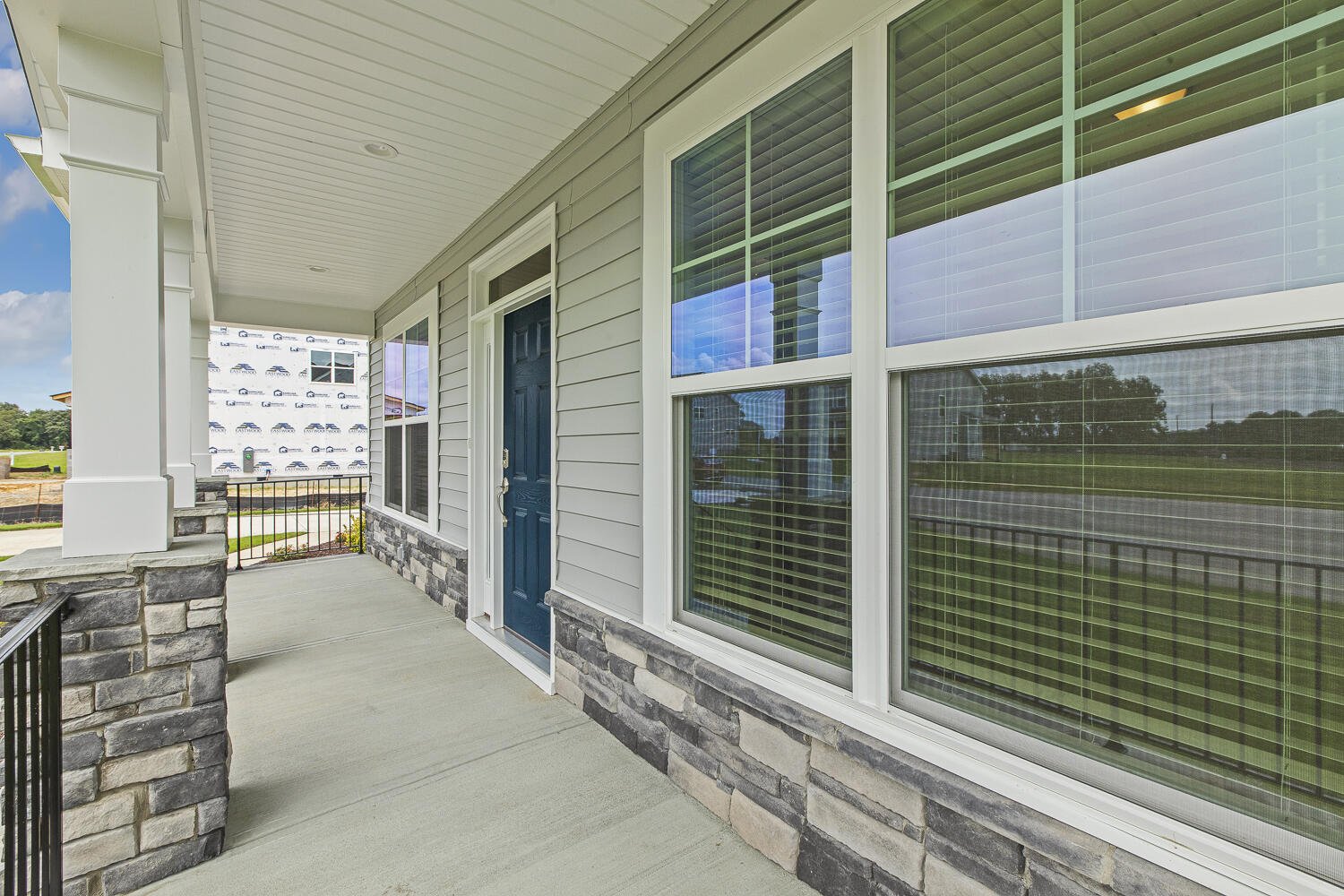
6/61
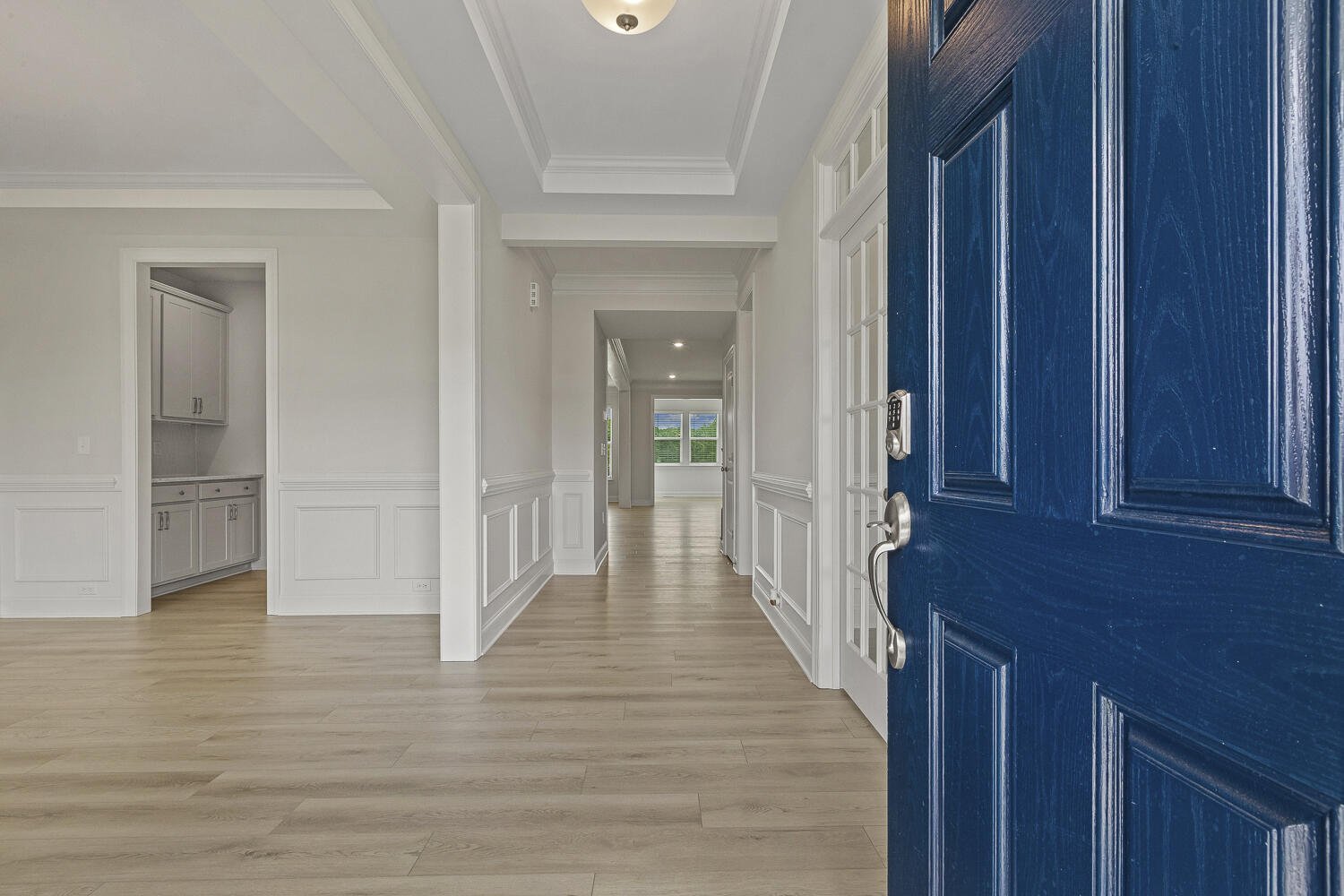
7/61
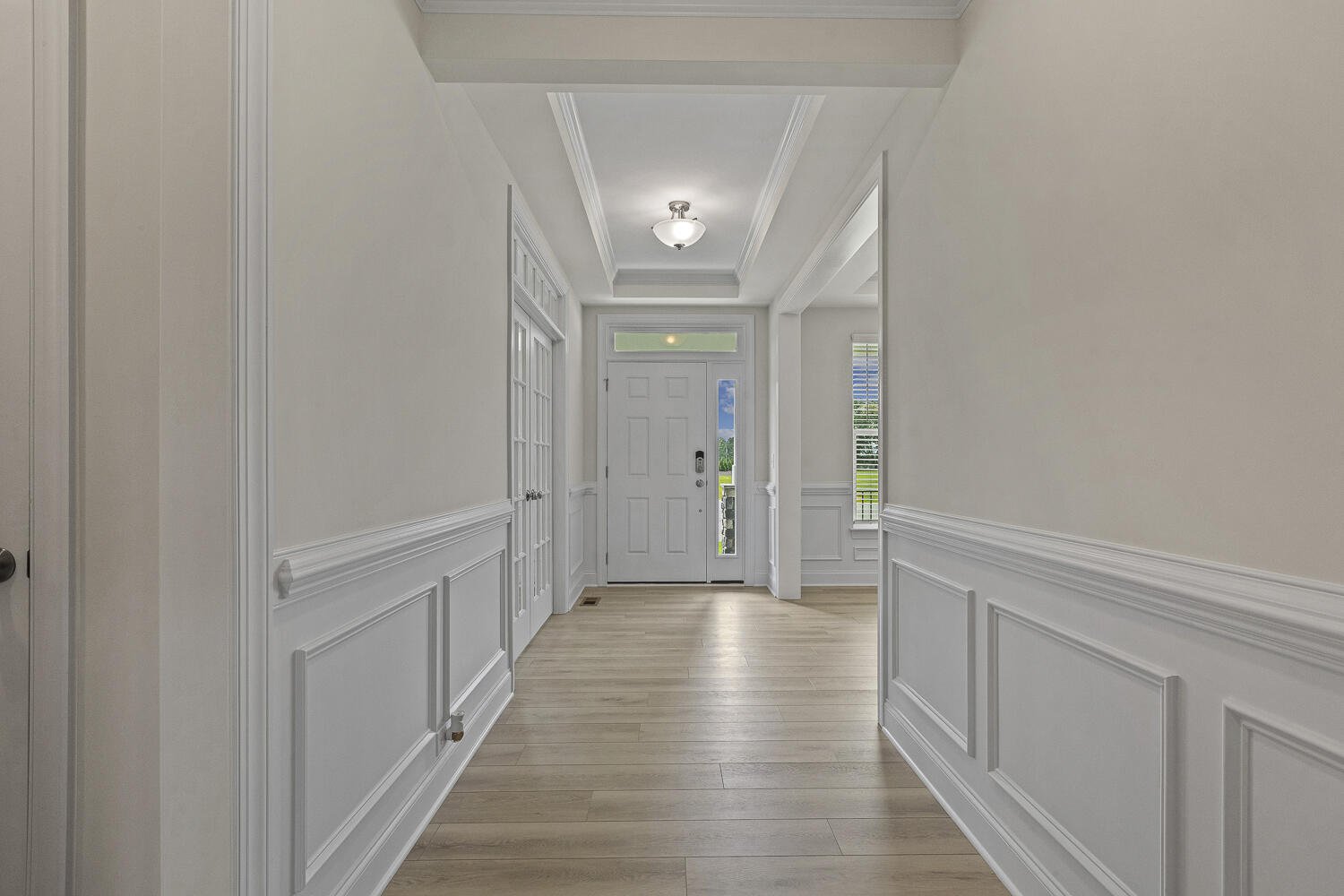
8/61
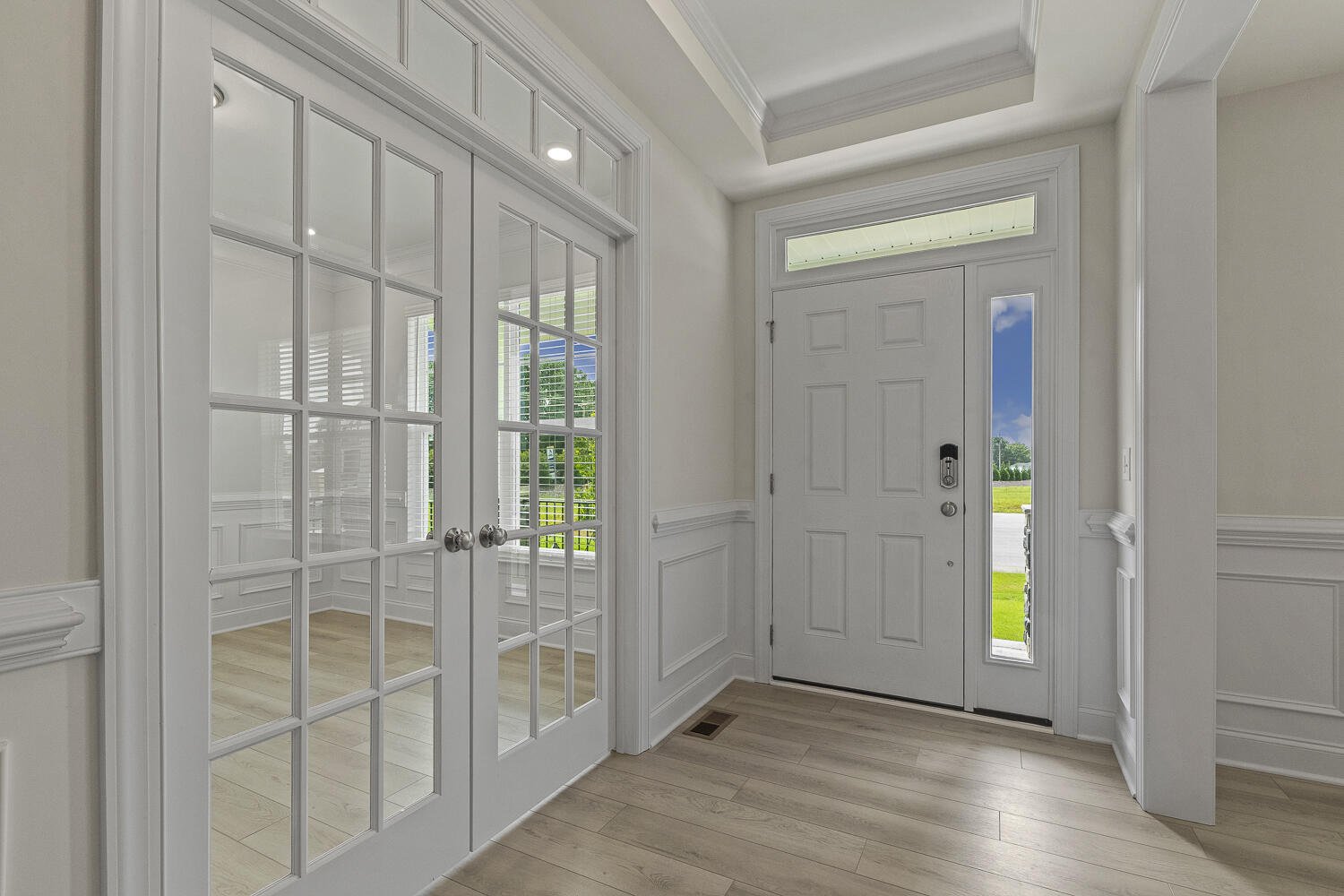
9/61
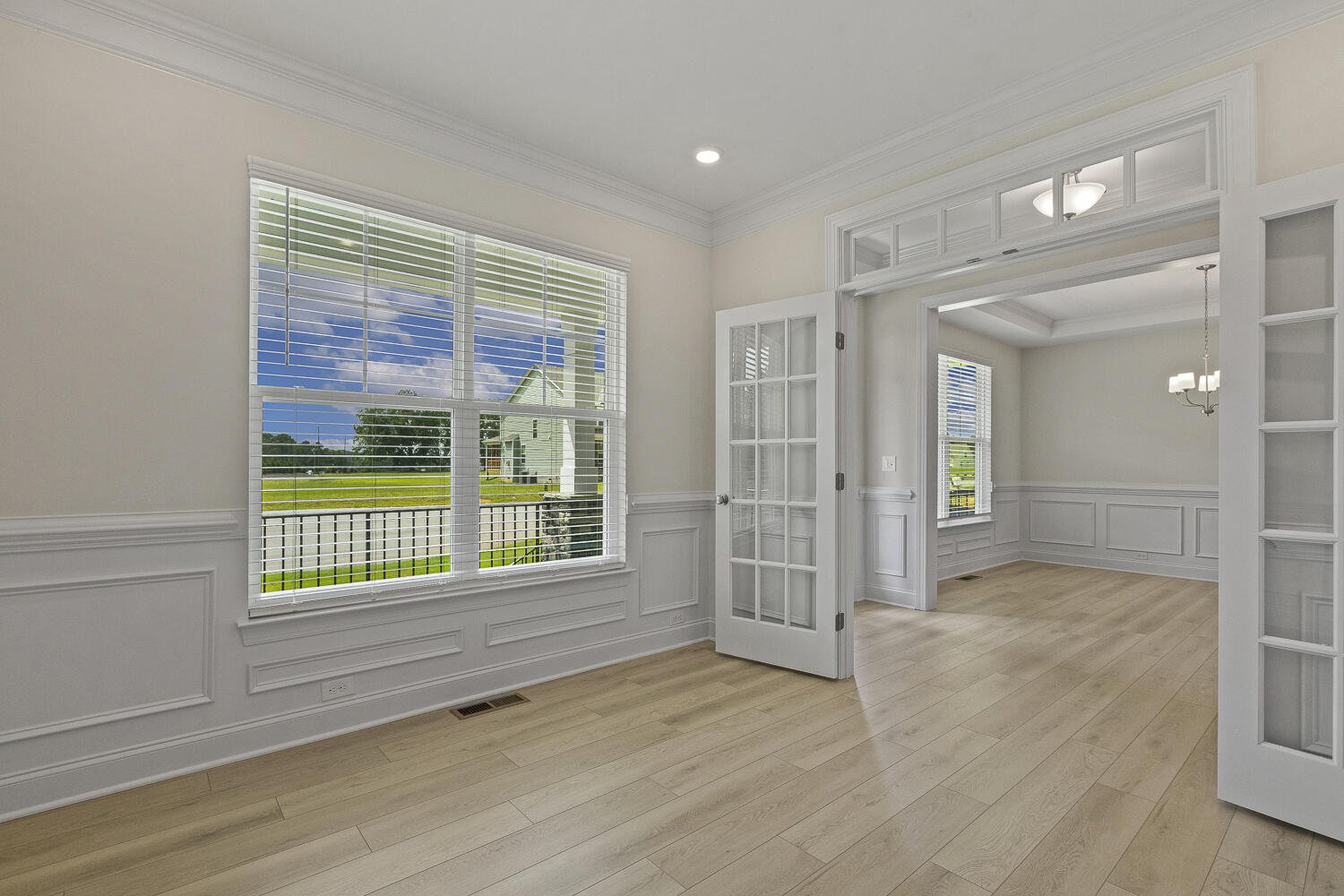
10/61
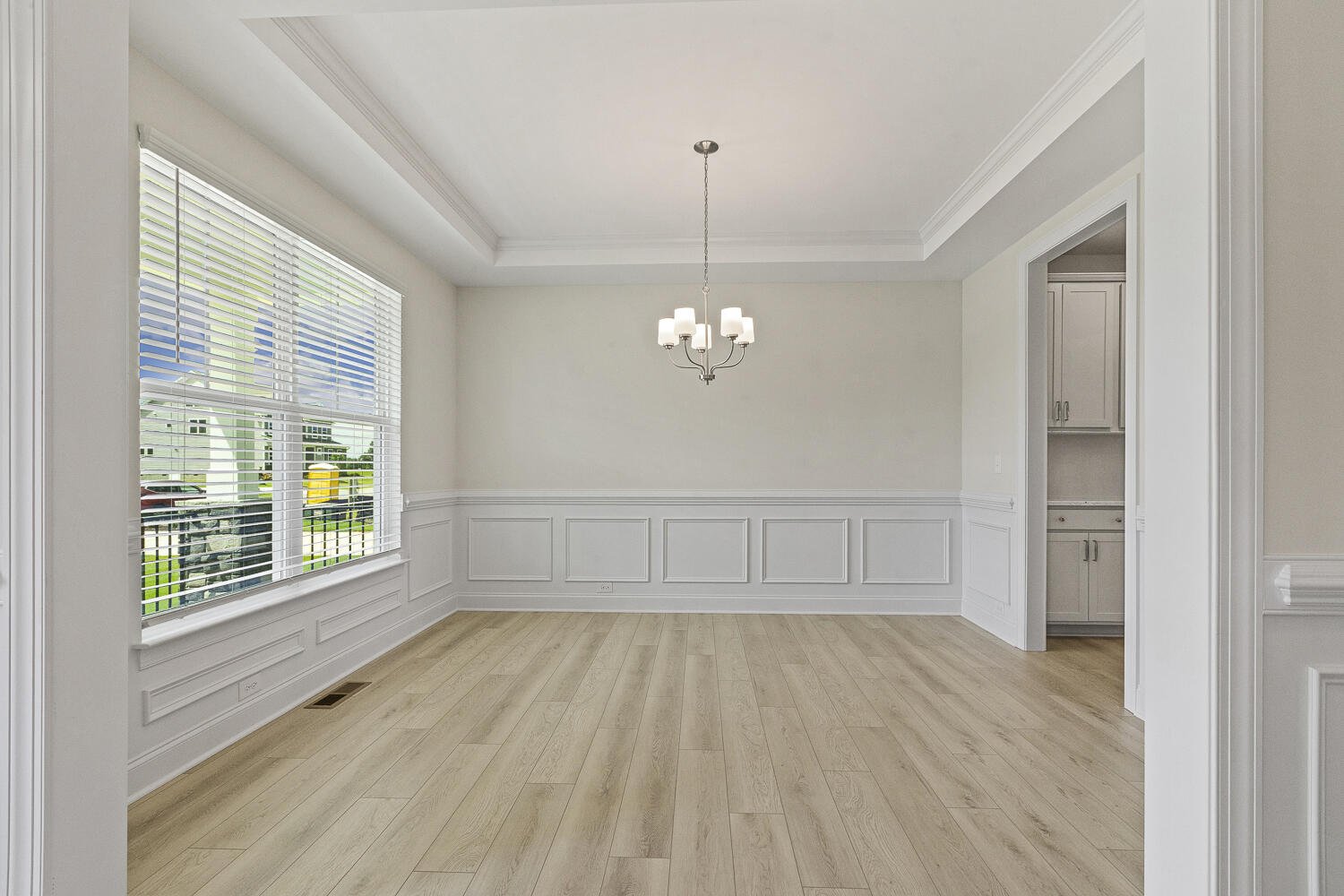
11/61
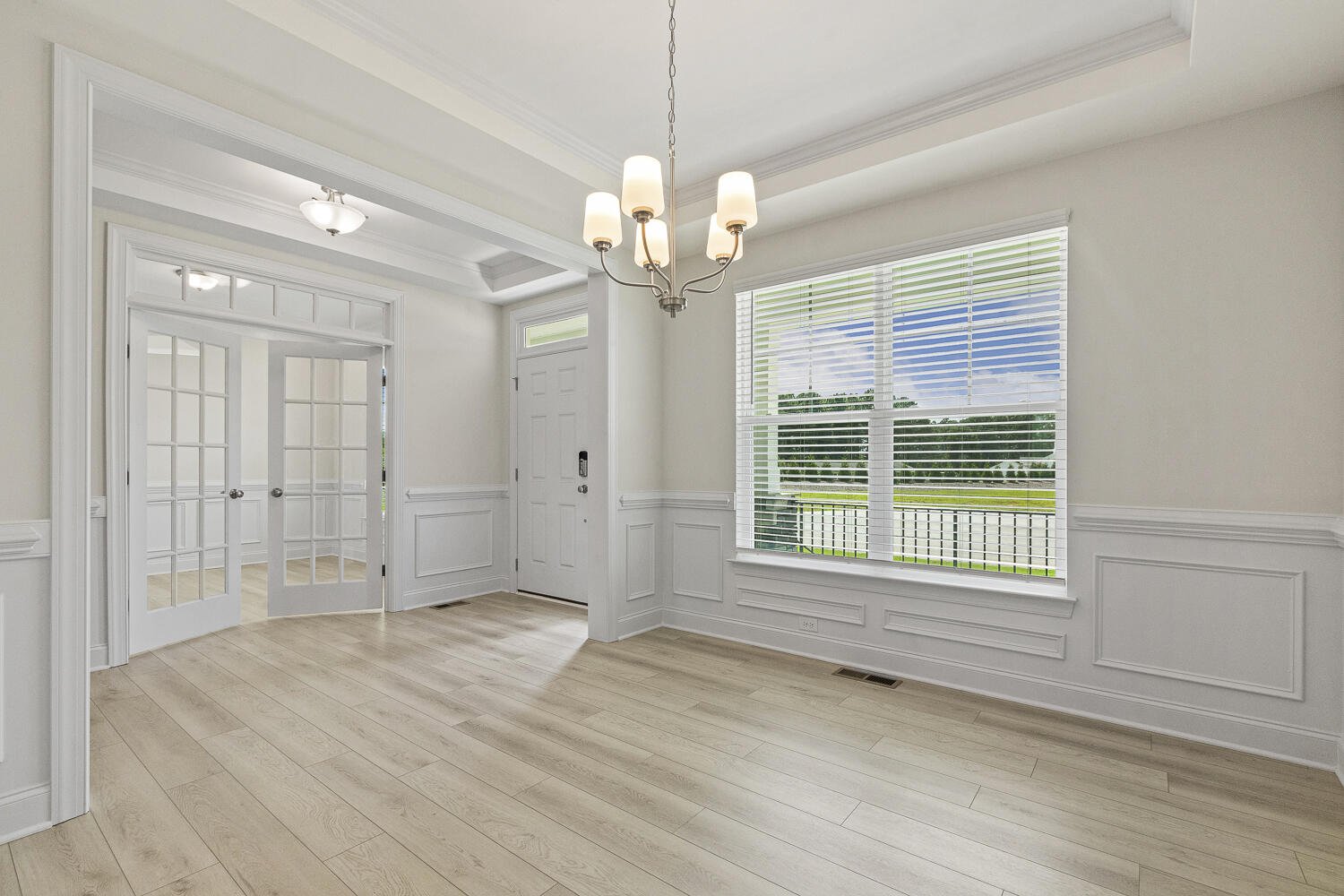
12/61
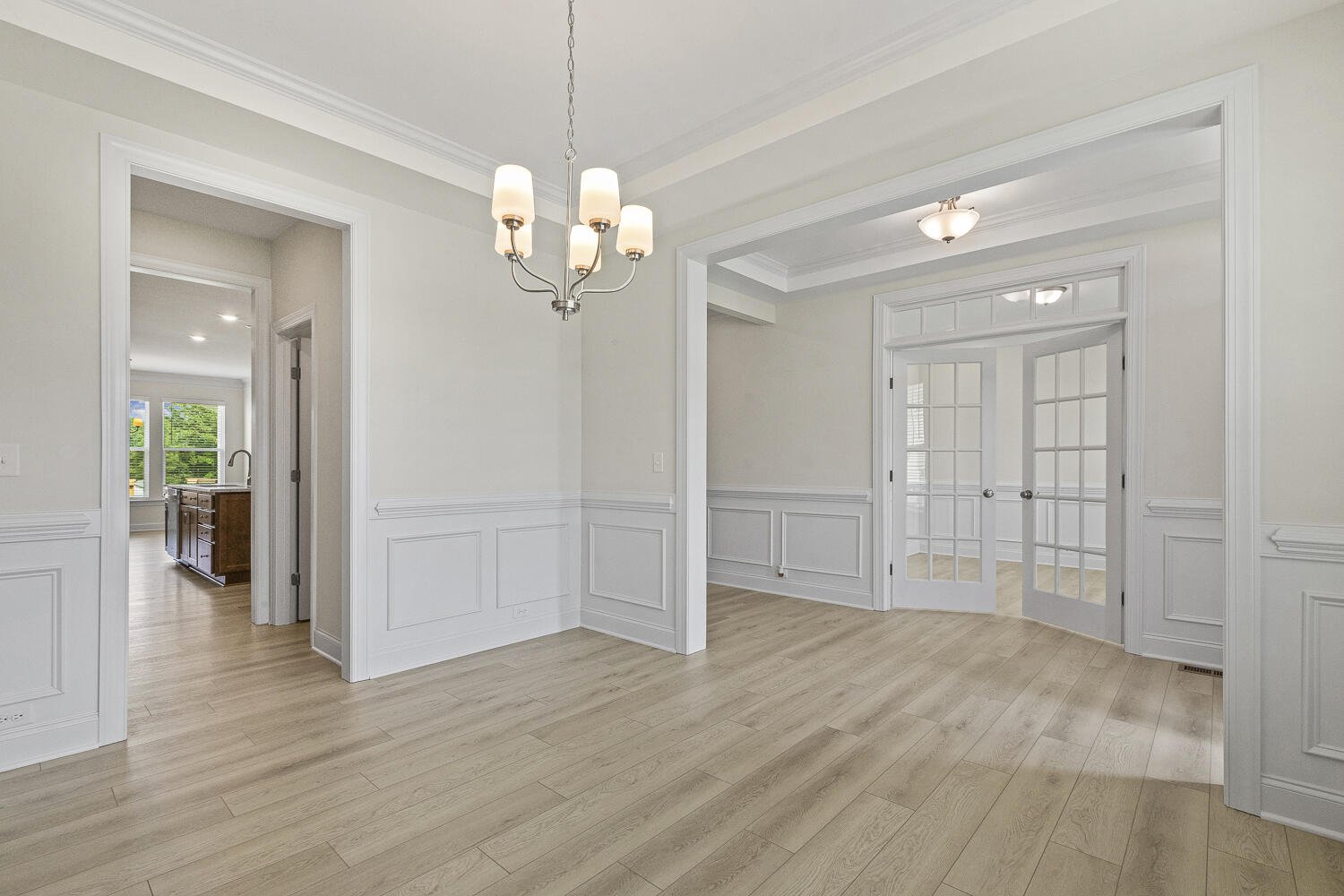
13/61
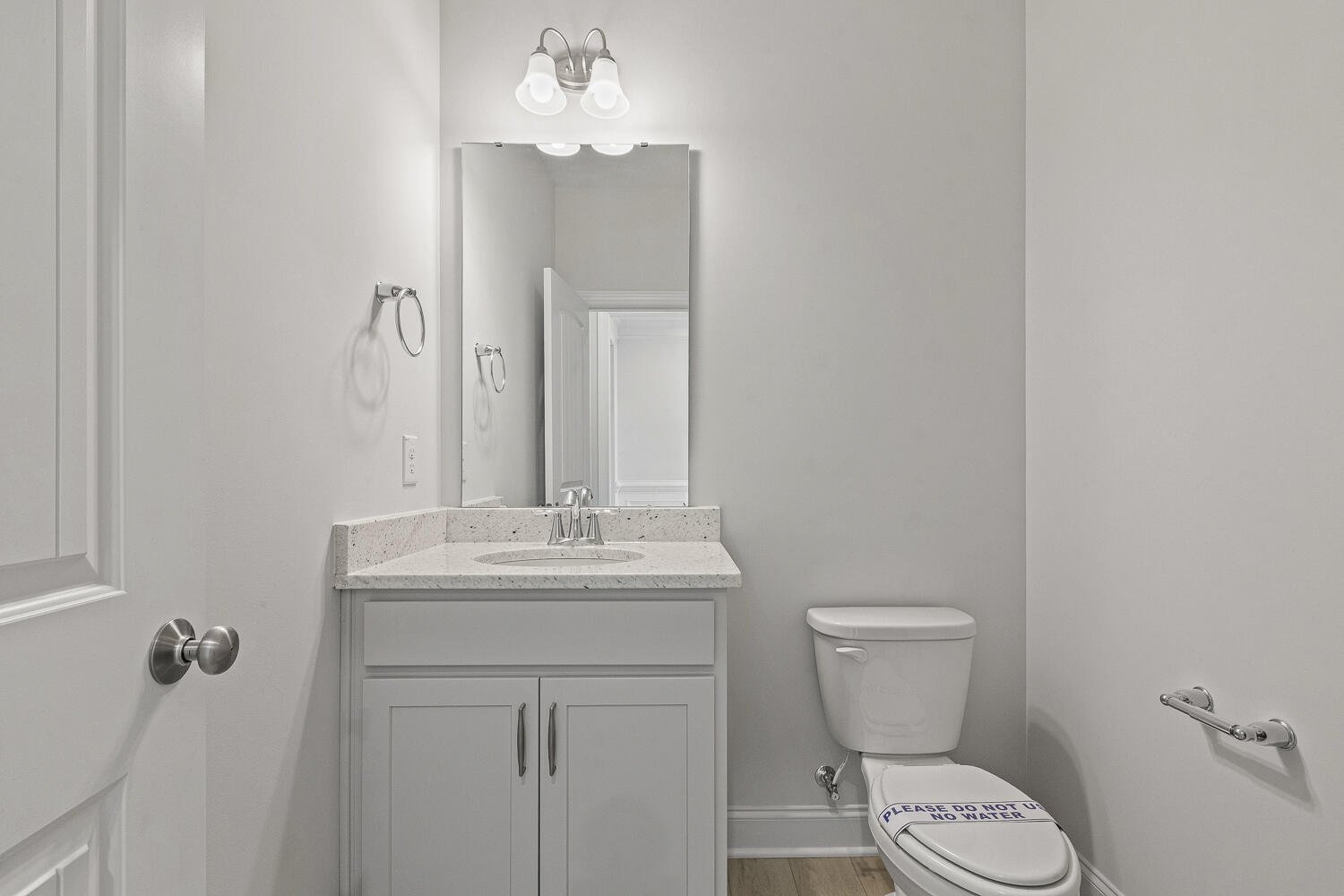
14/61
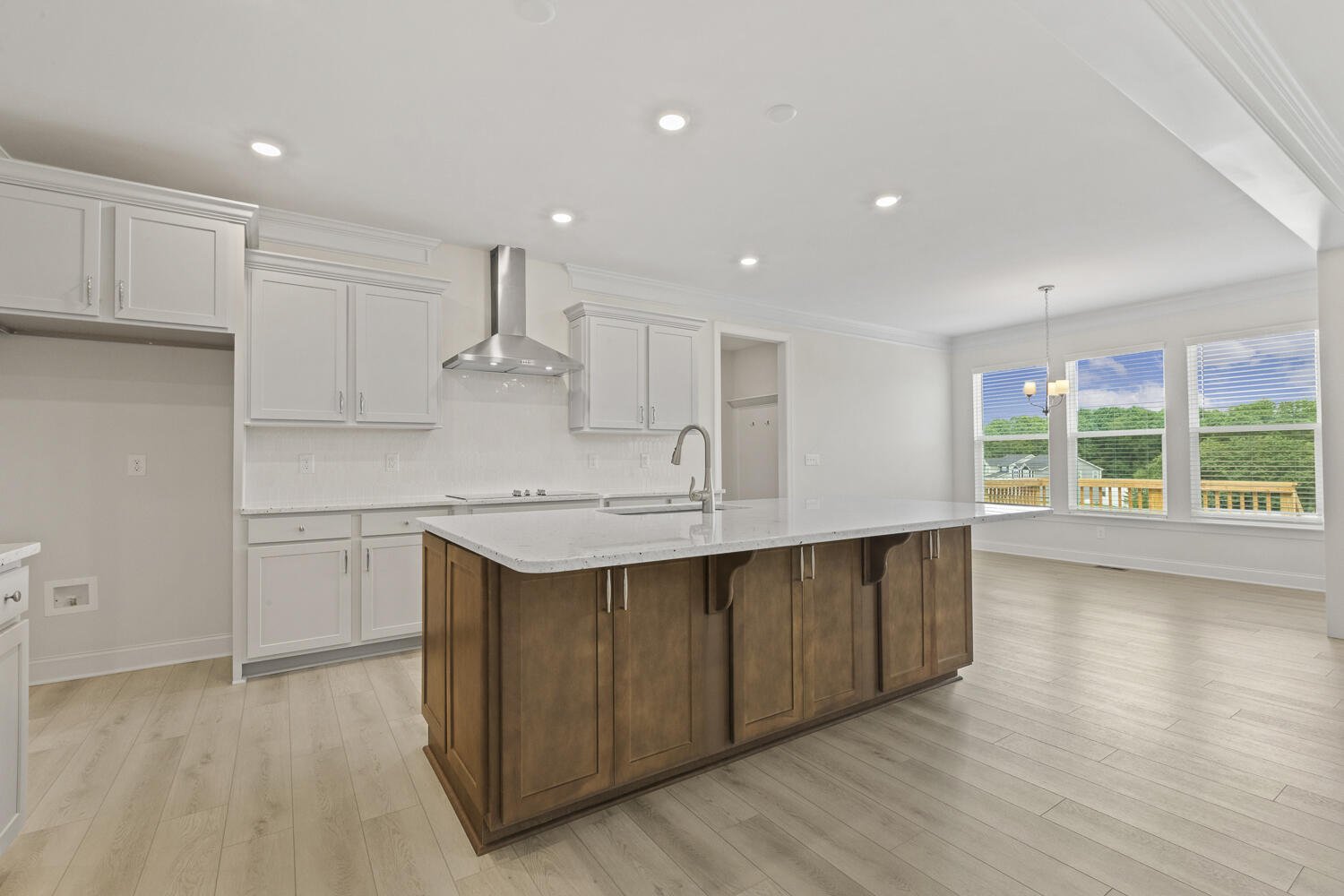
15/61
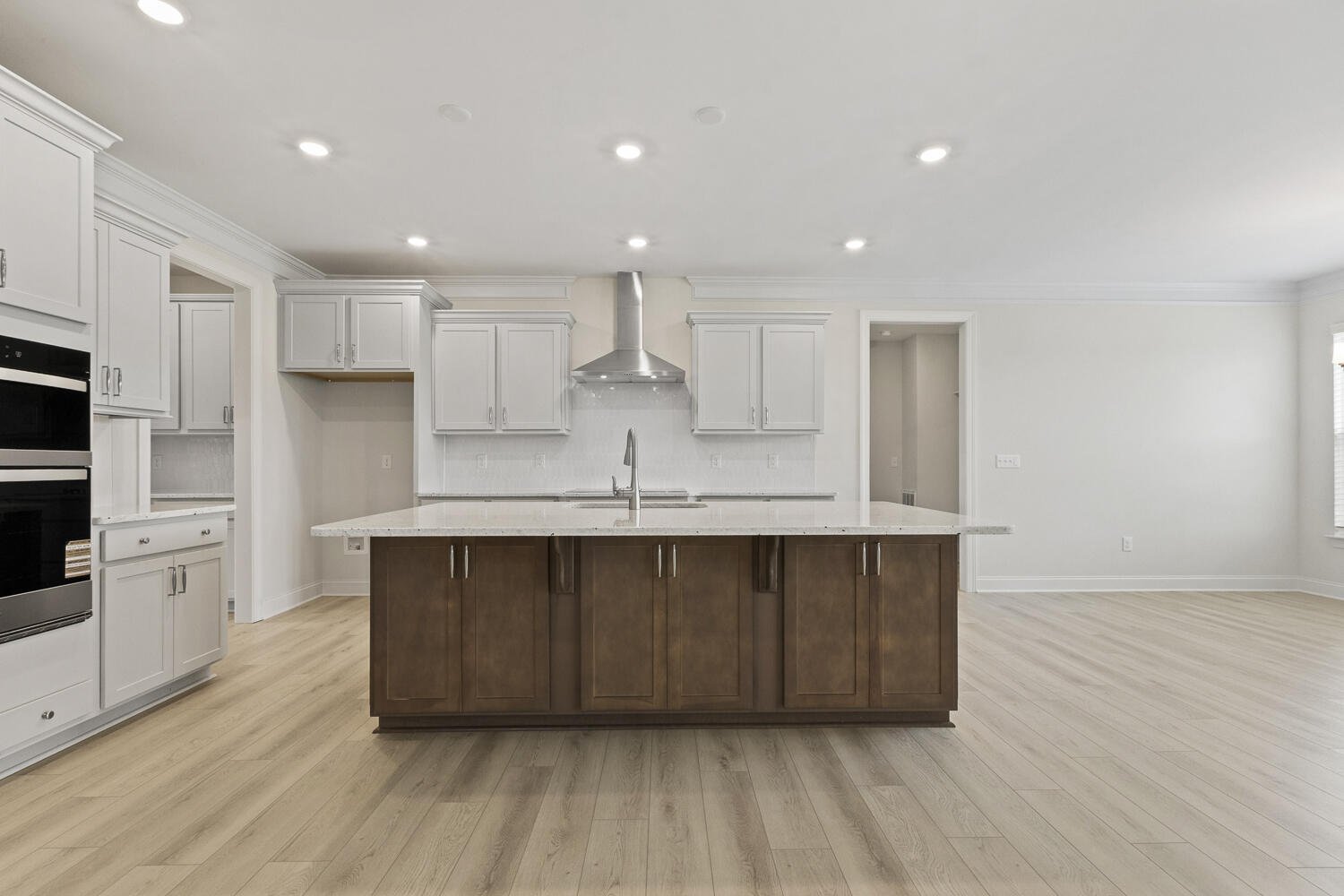
16/61
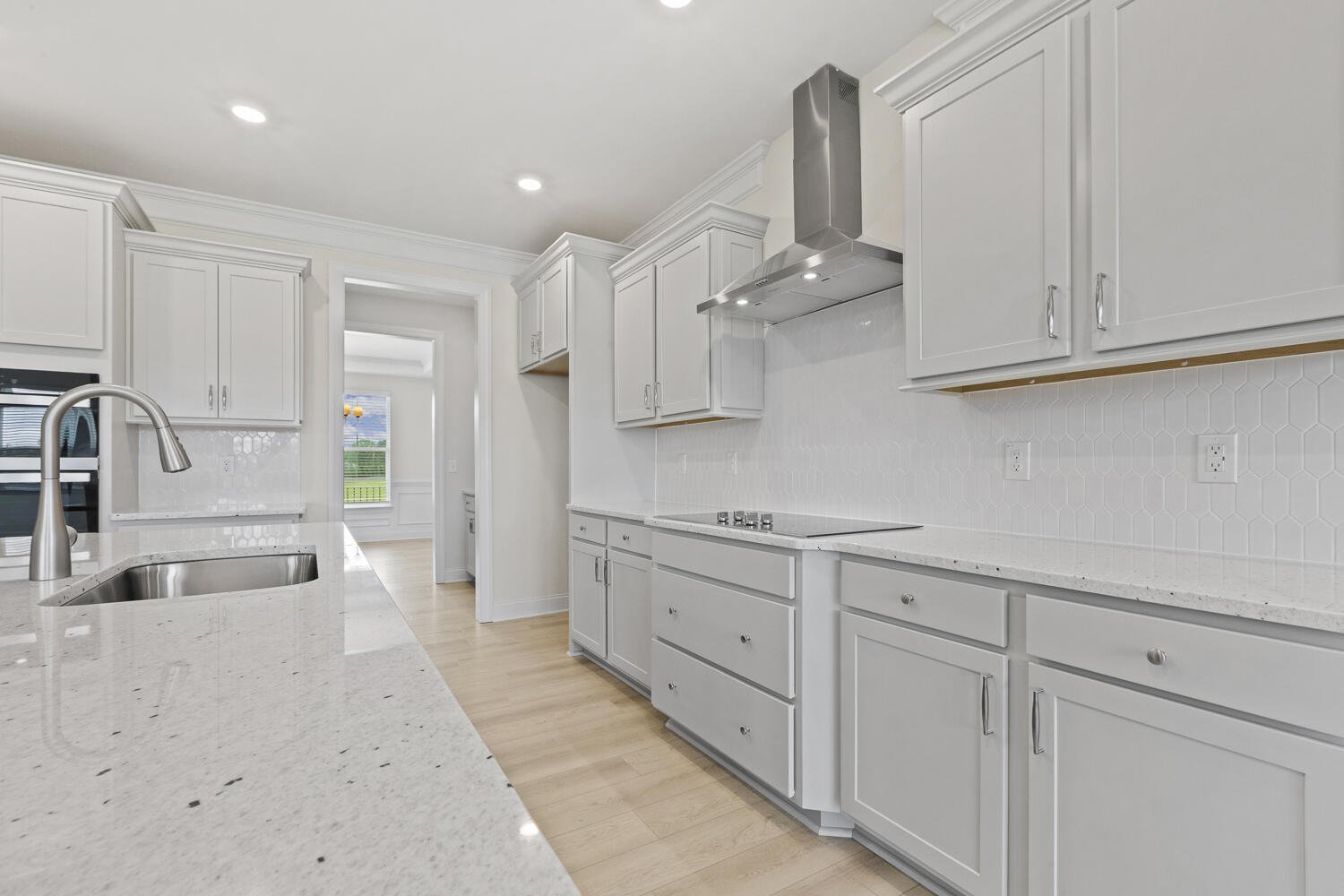
17/61
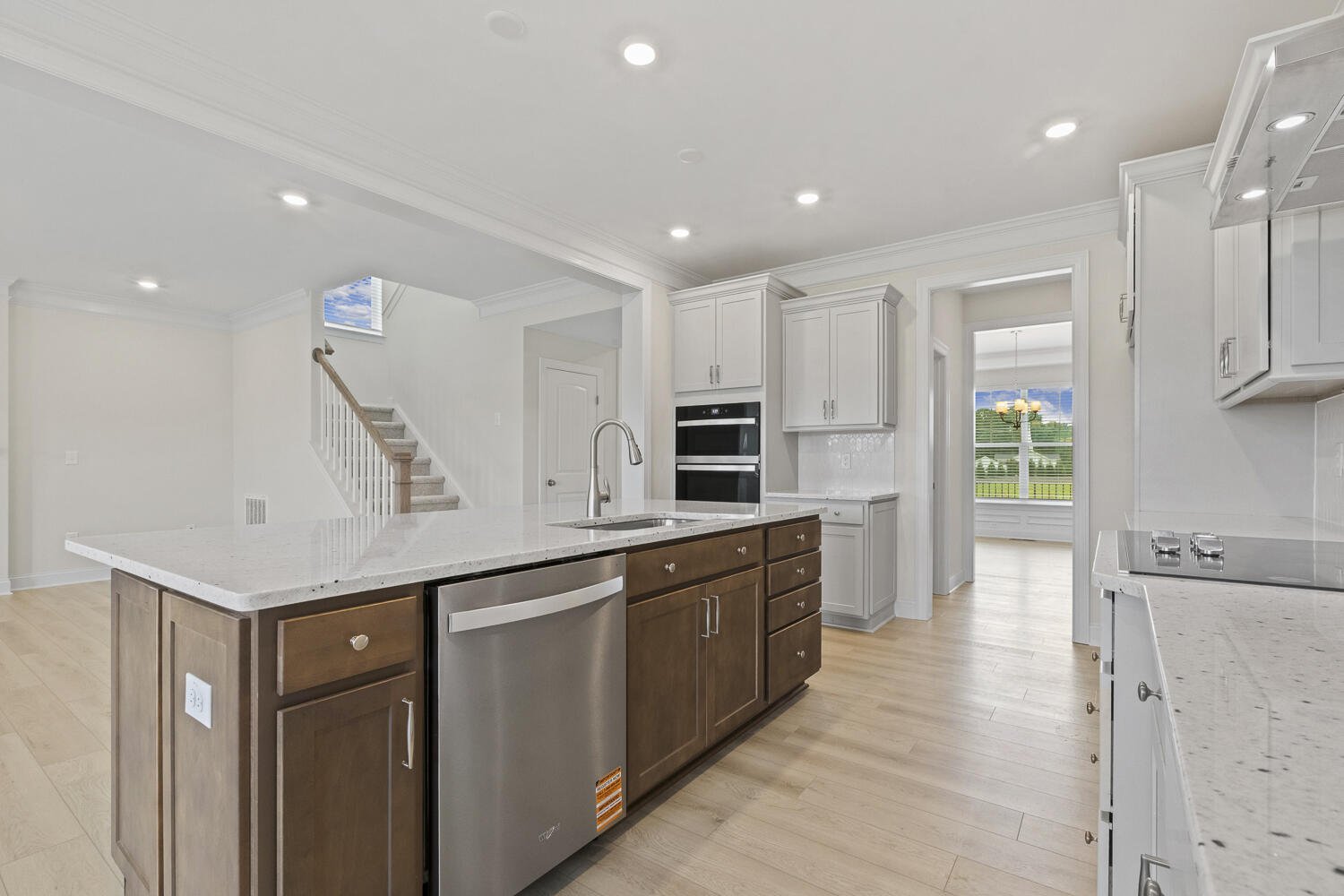
18/61
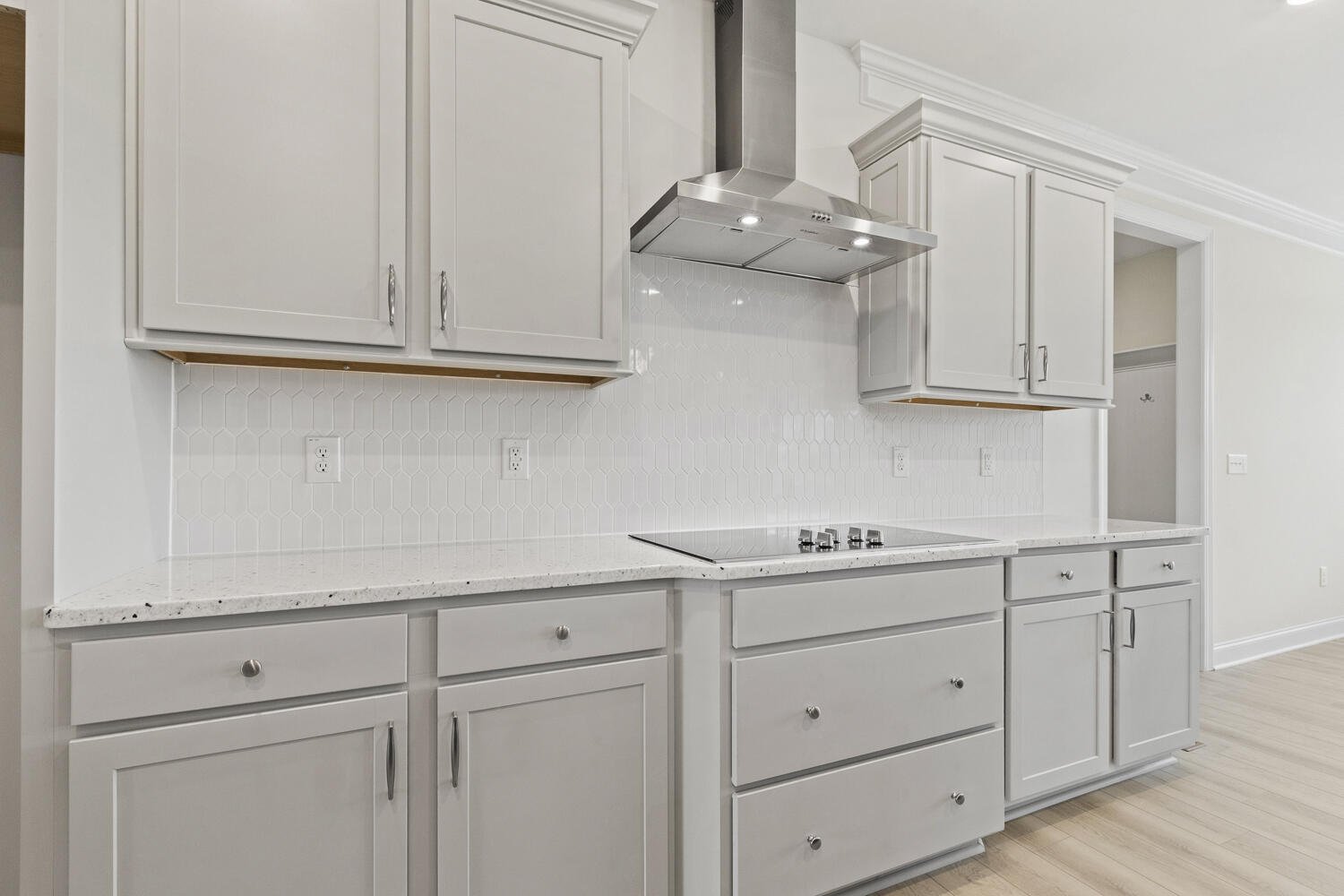
19/61
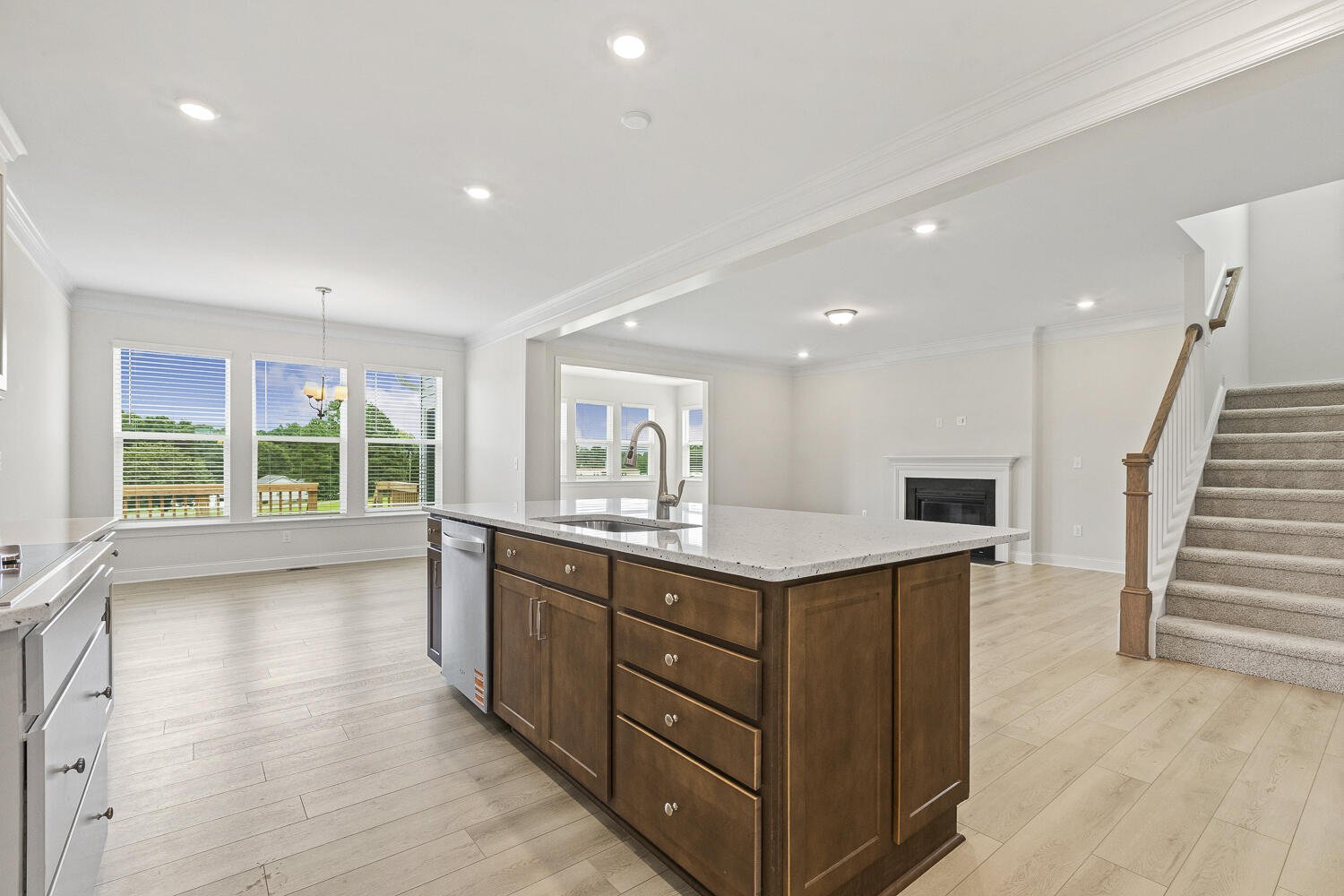
20/61
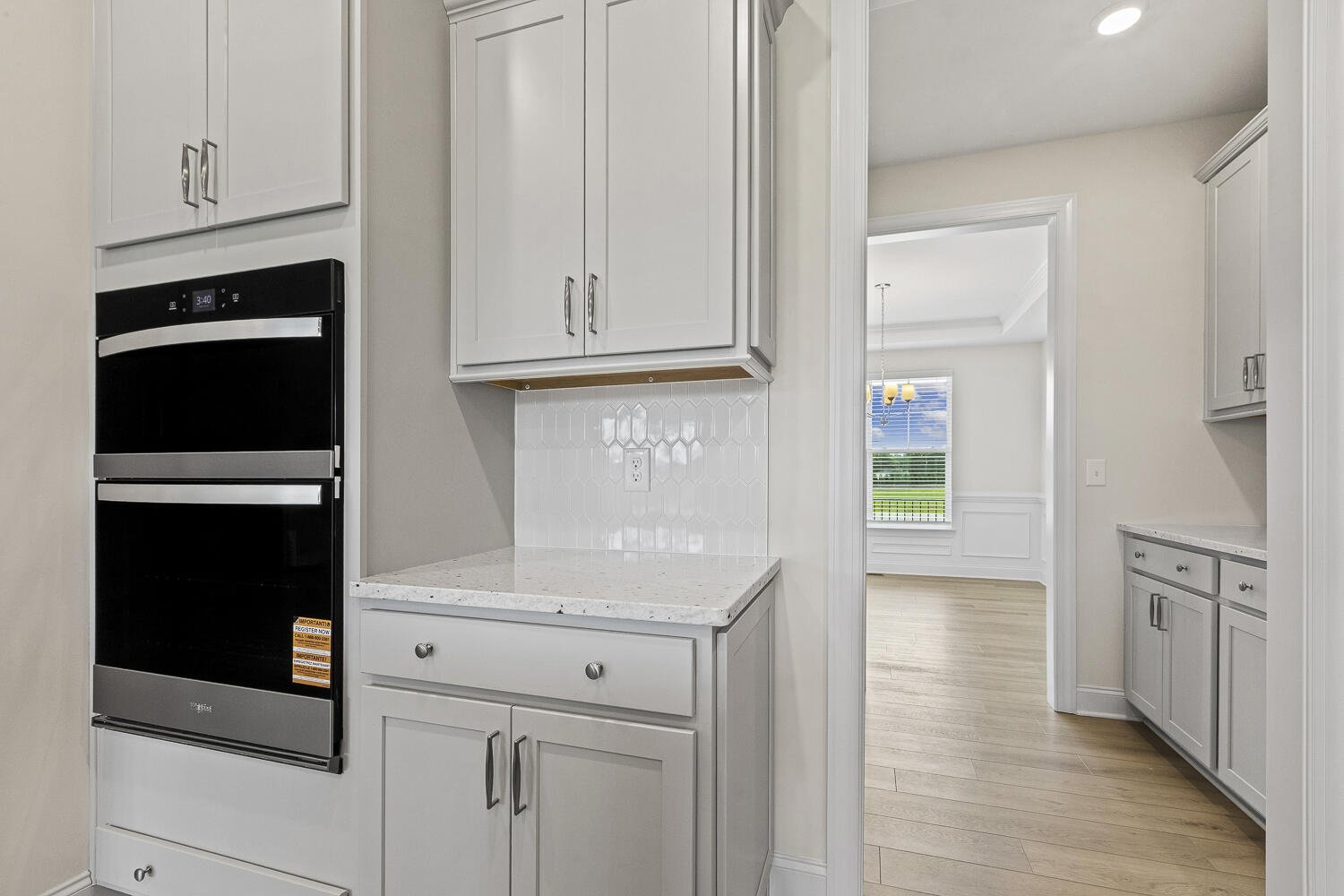
21/61
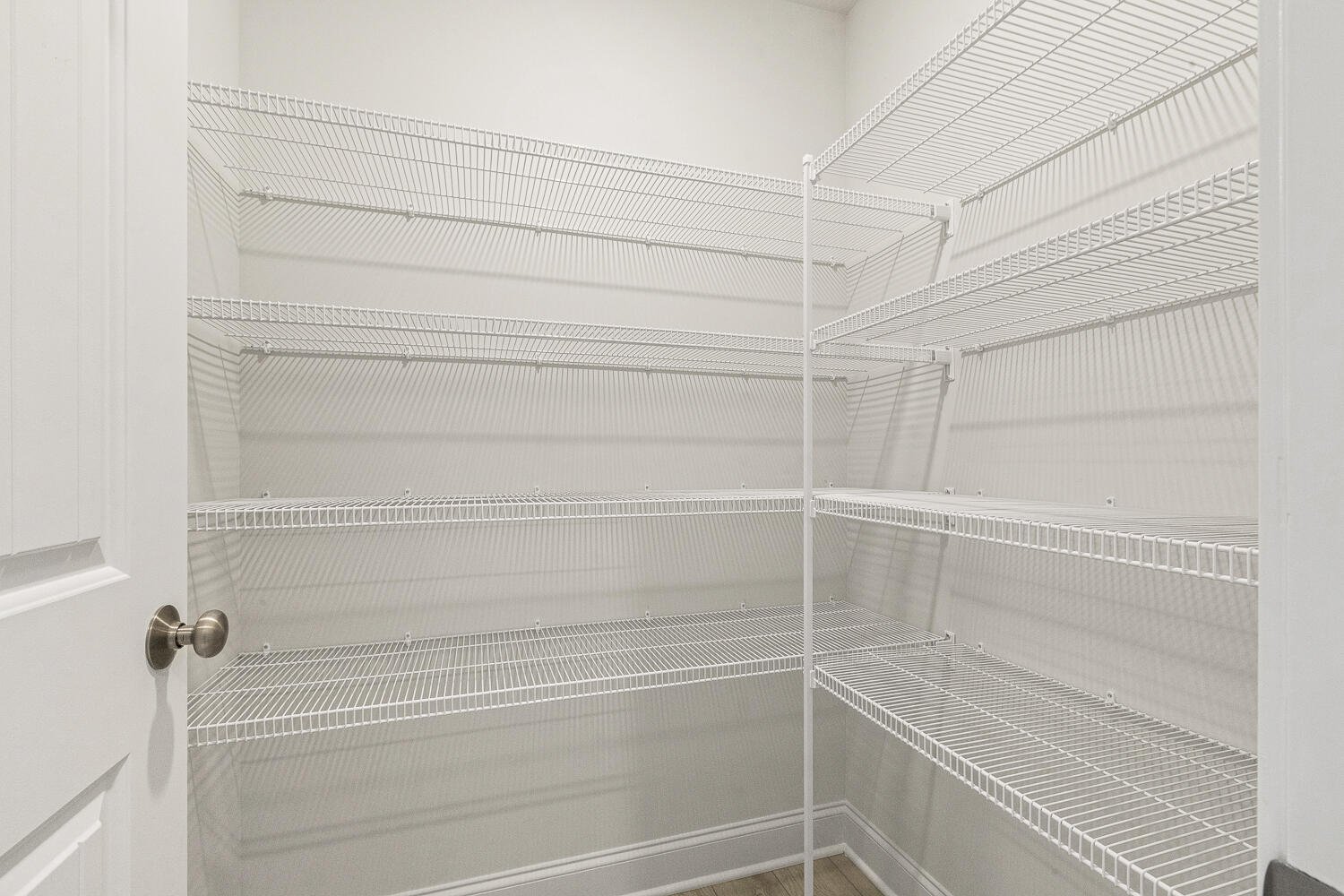
22/61
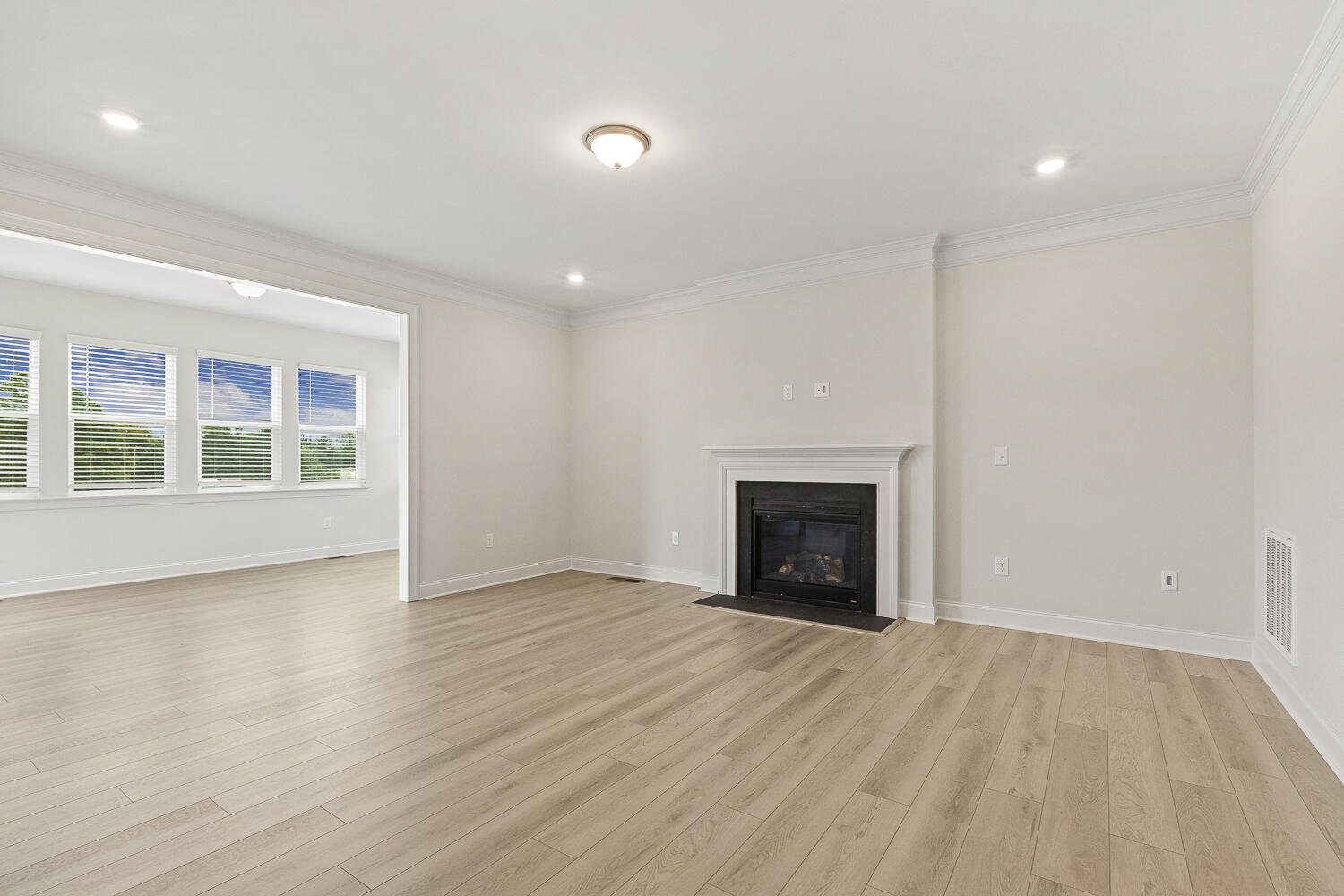
23/61
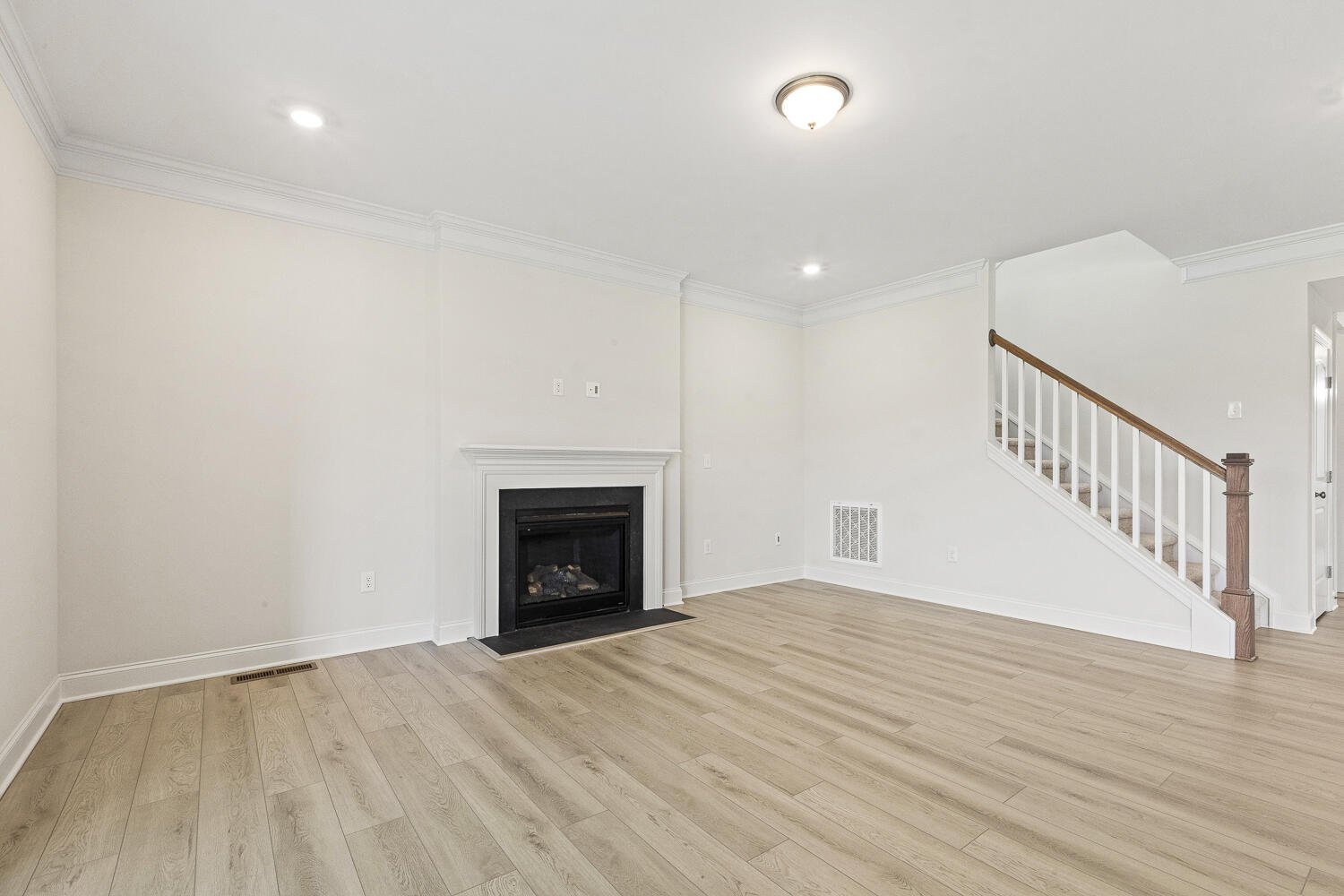
24/61
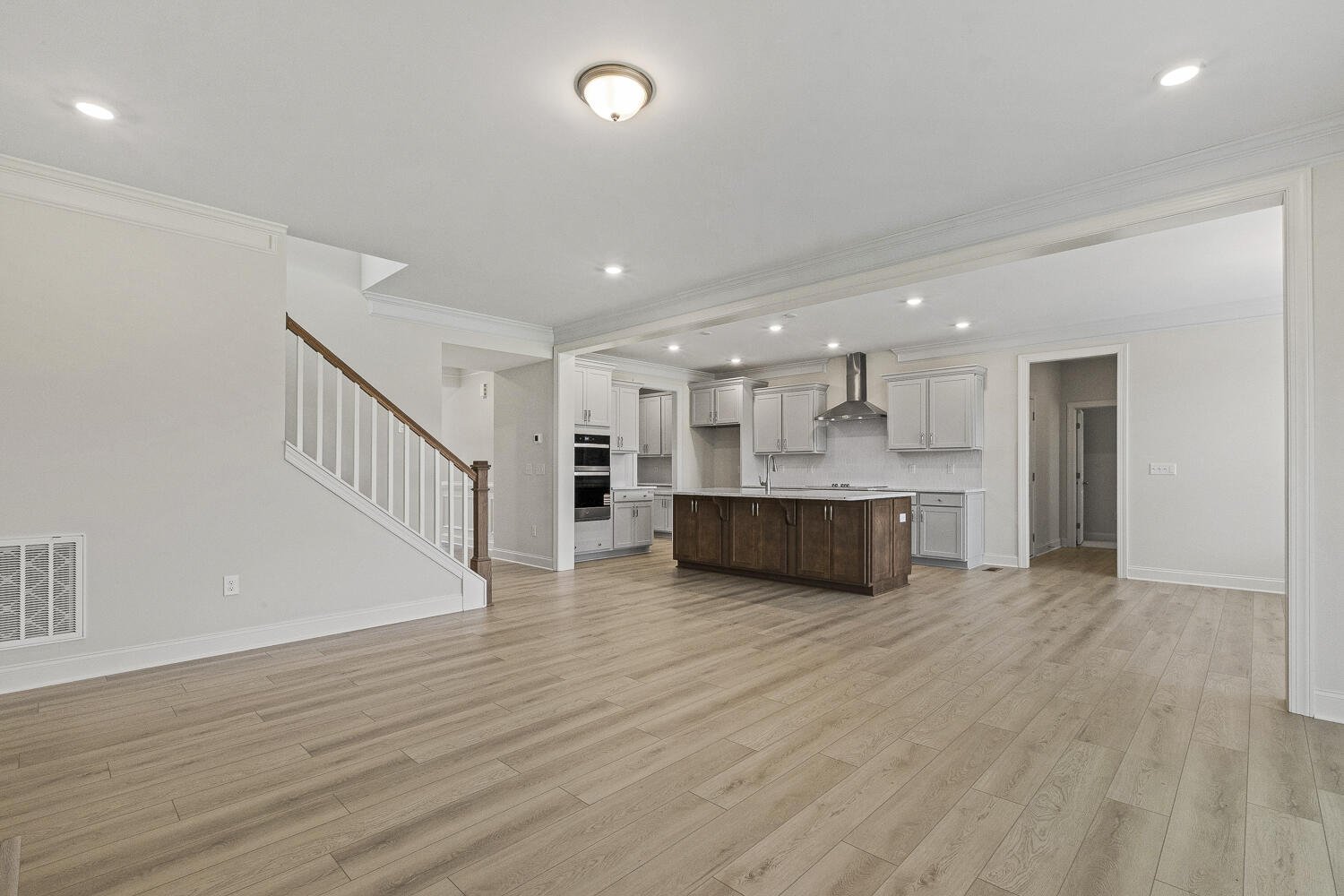
25/61
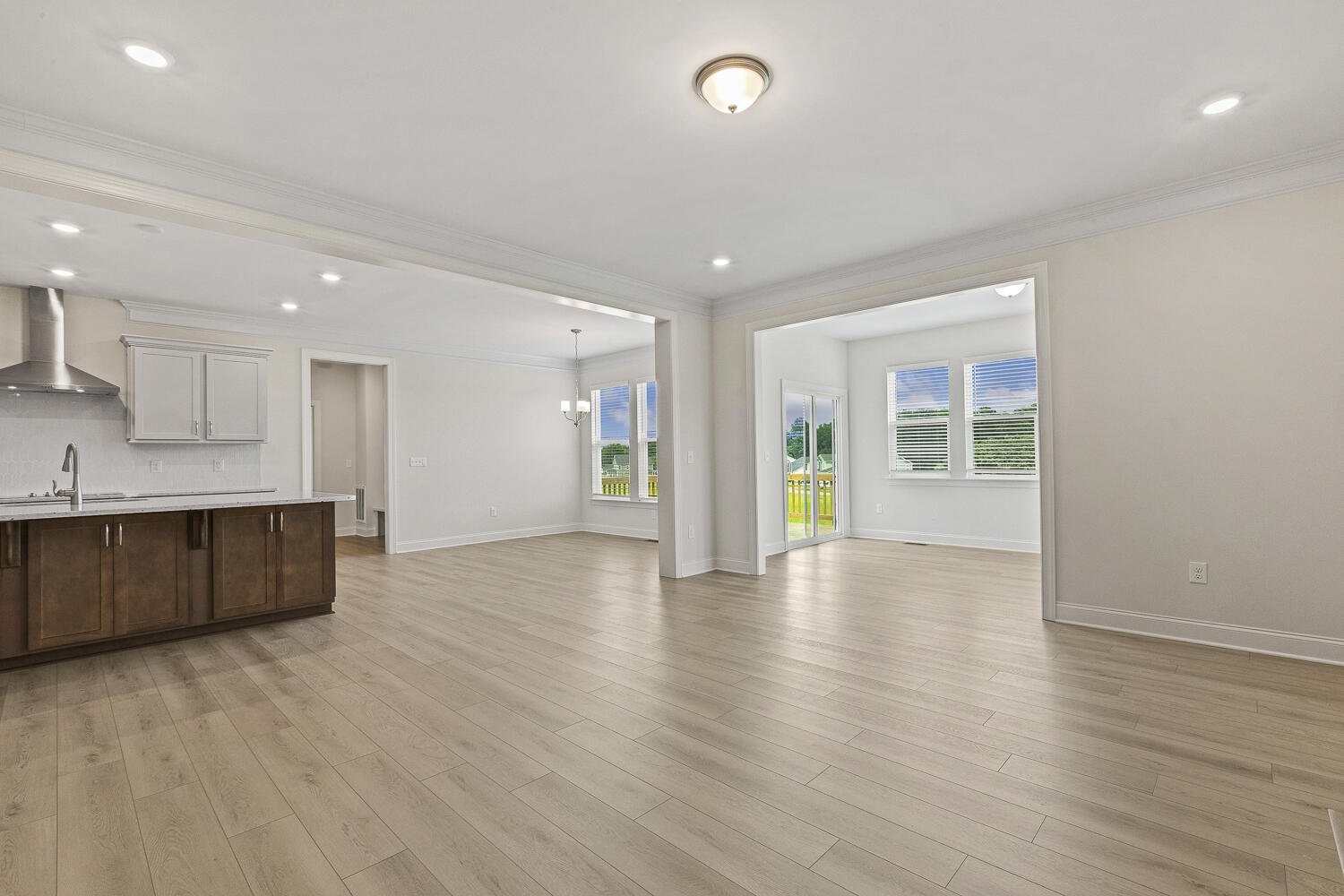
26/61
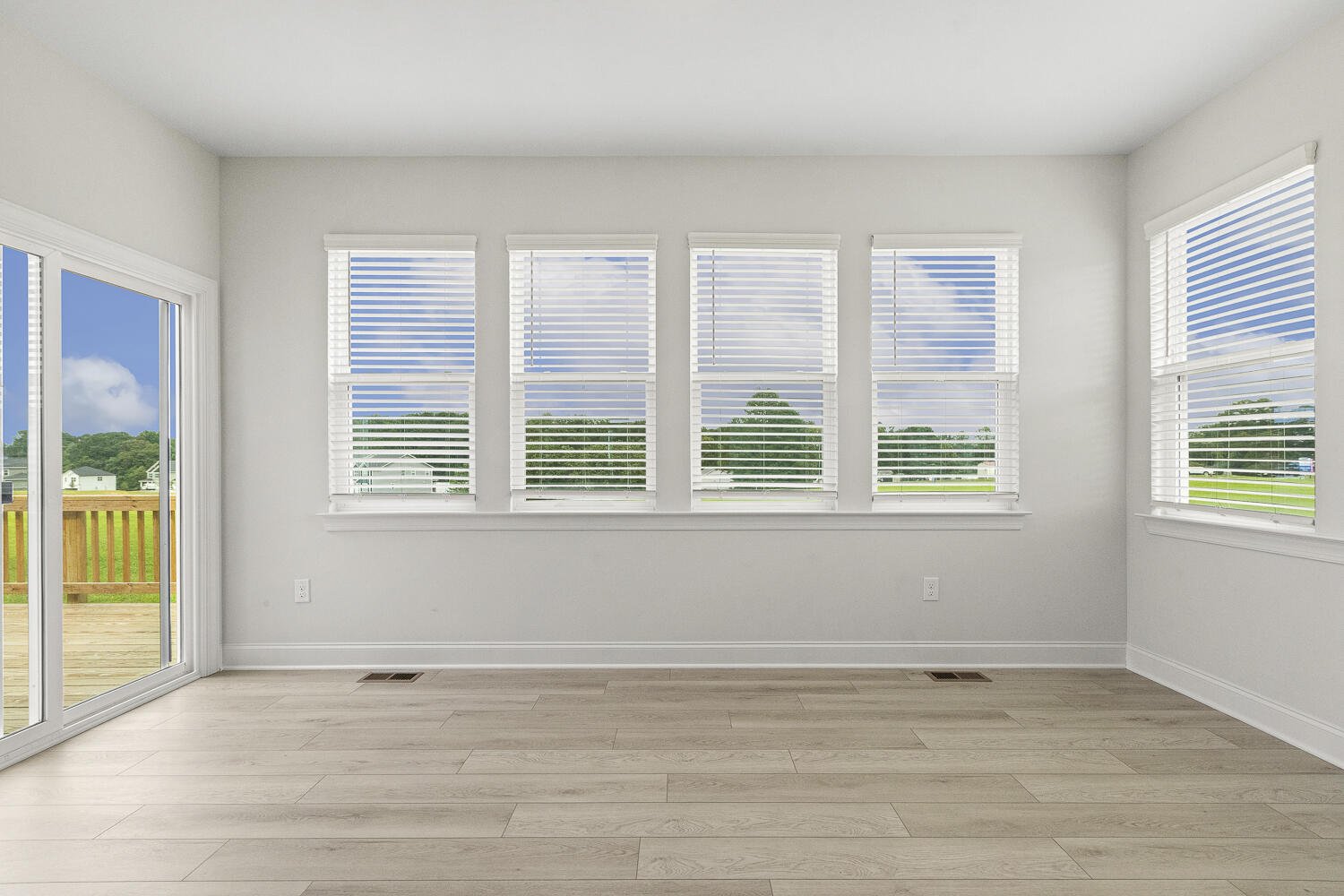
27/61
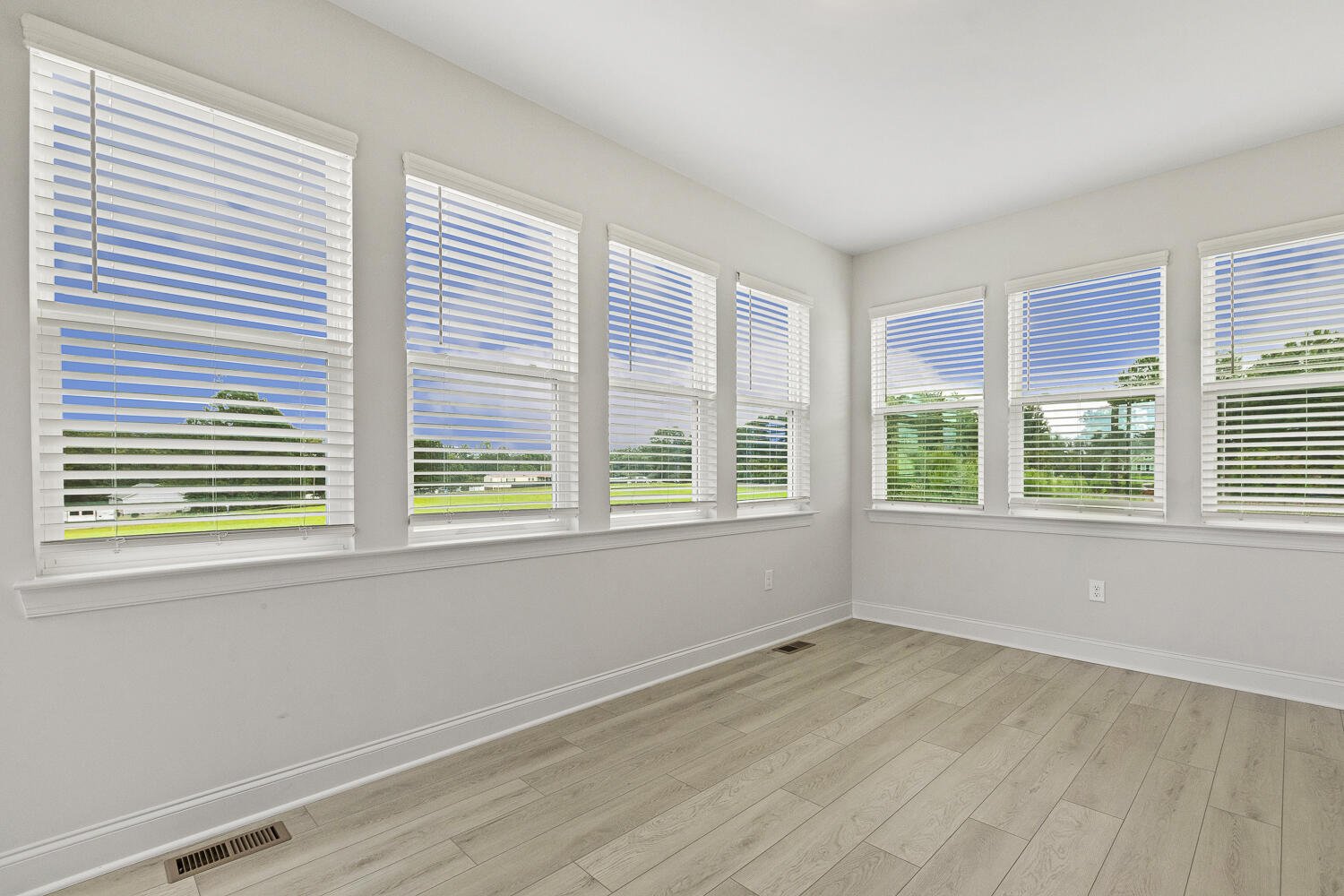
28/61
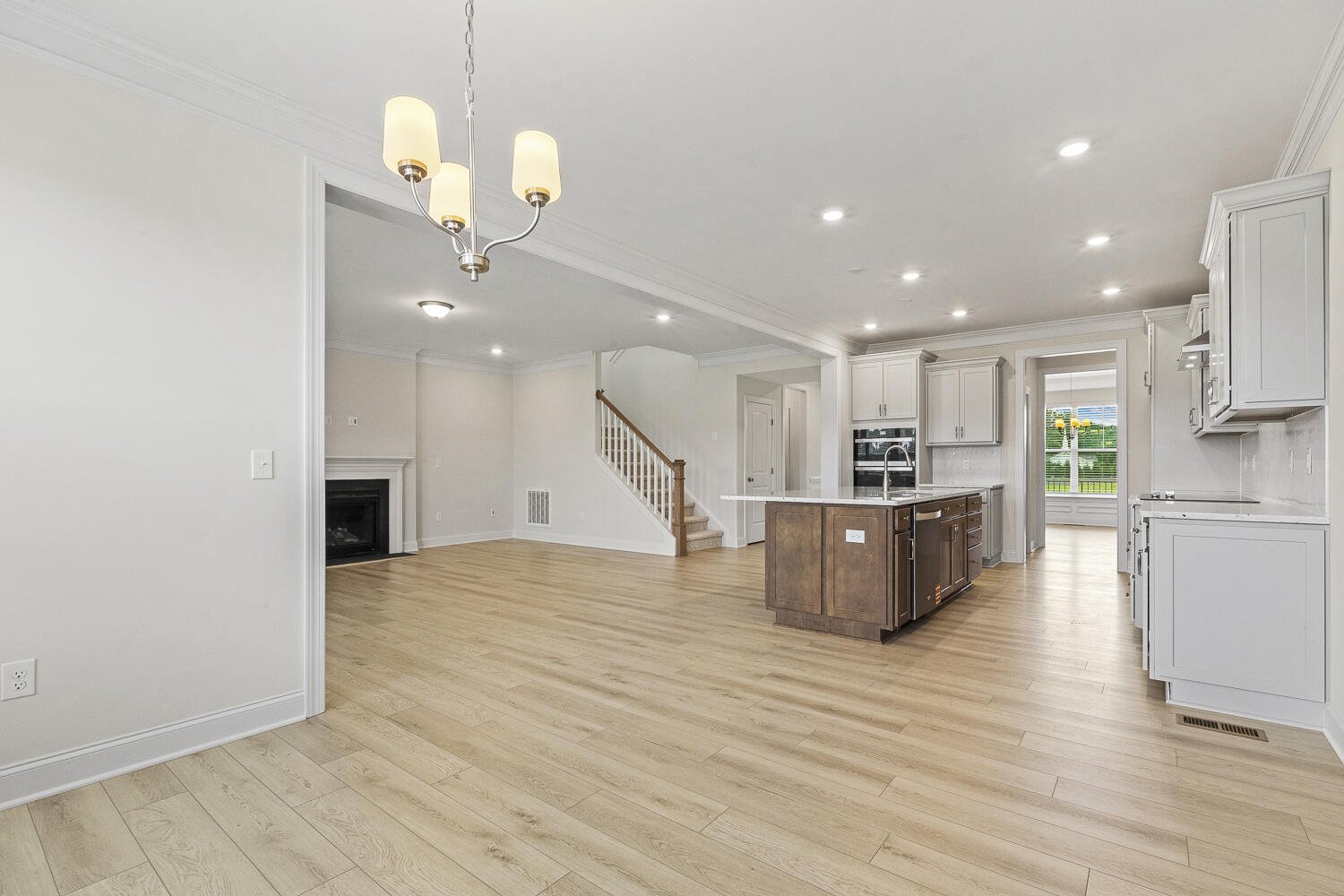
29/61
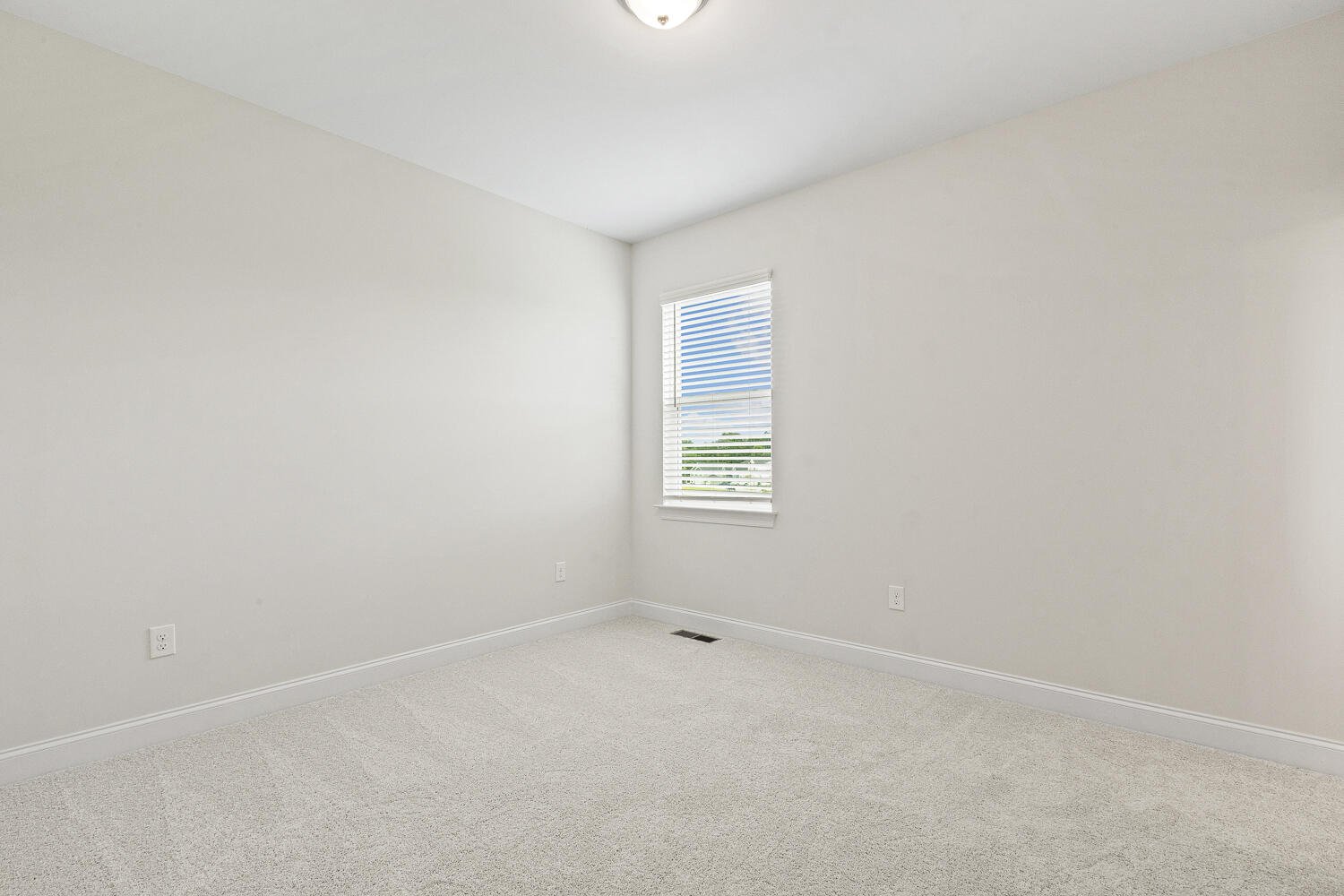
30/61
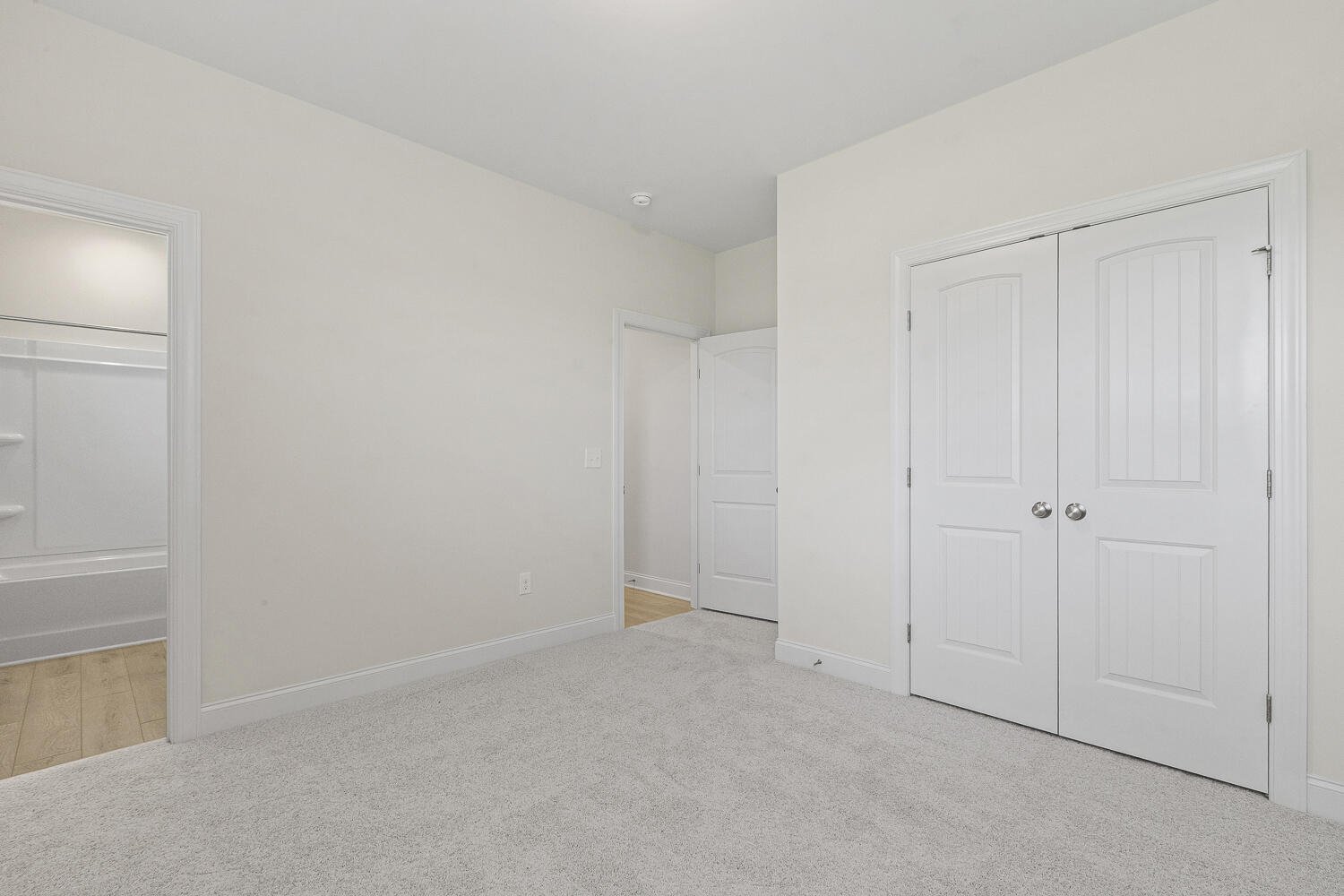
31/61
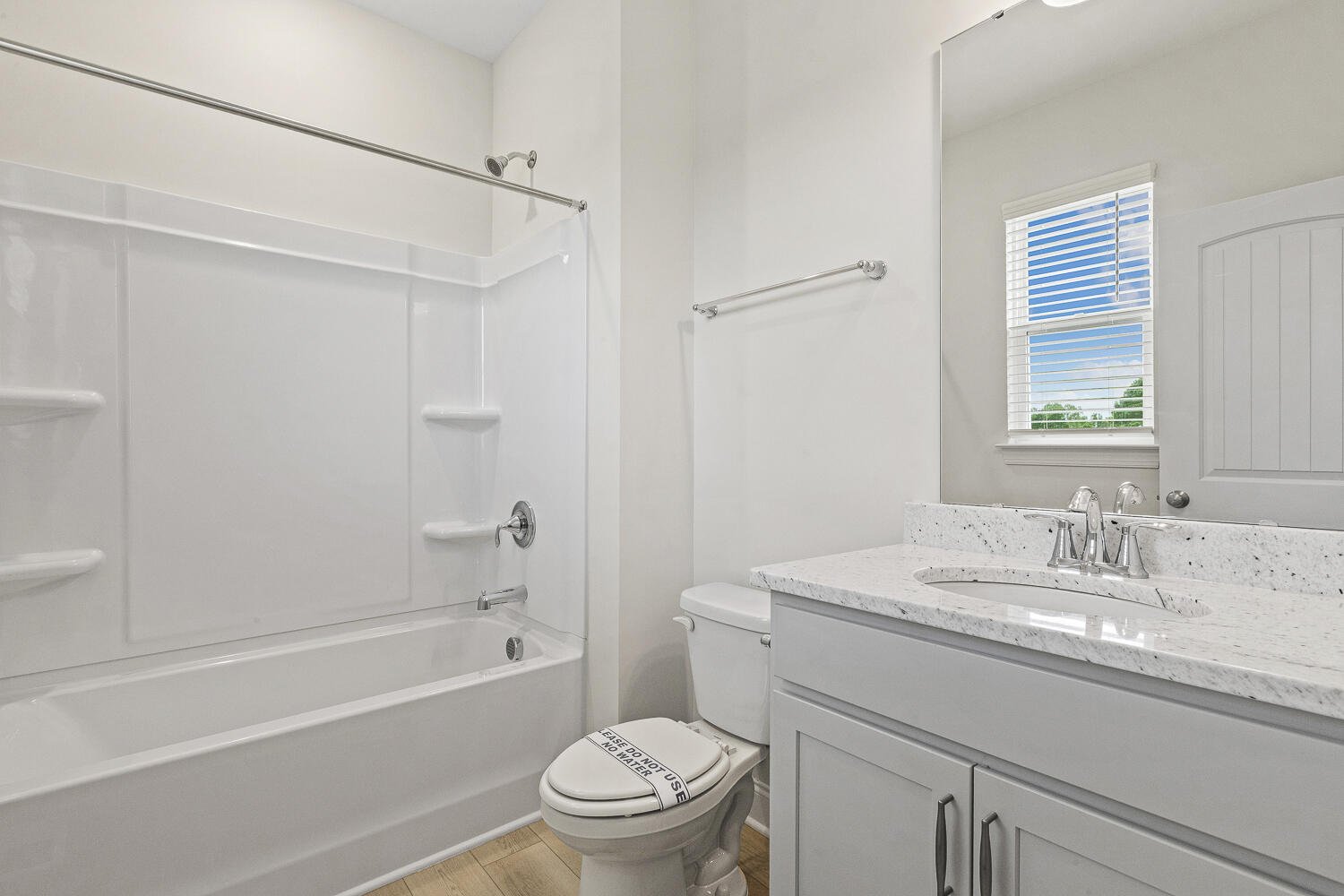
32/61
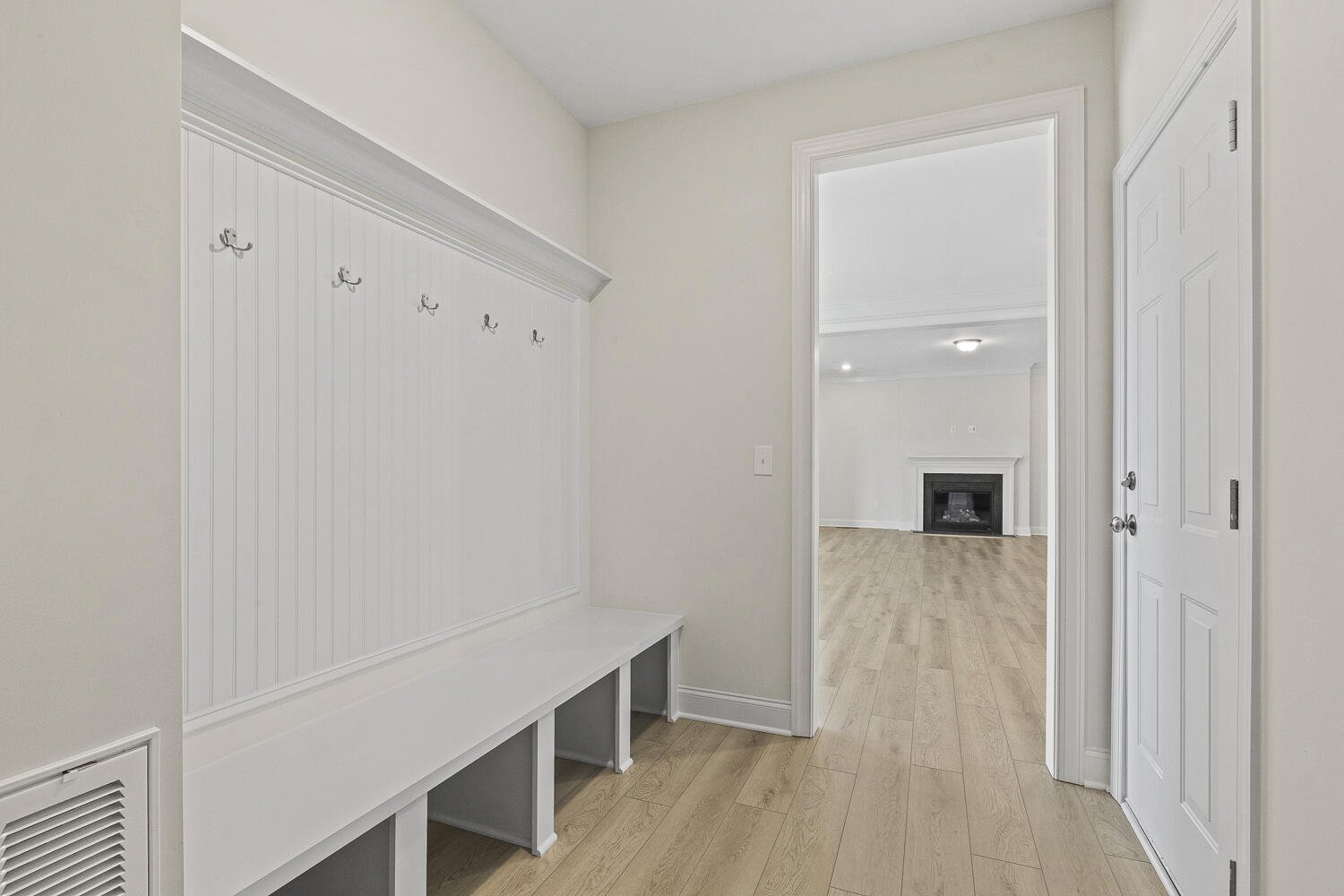
33/61
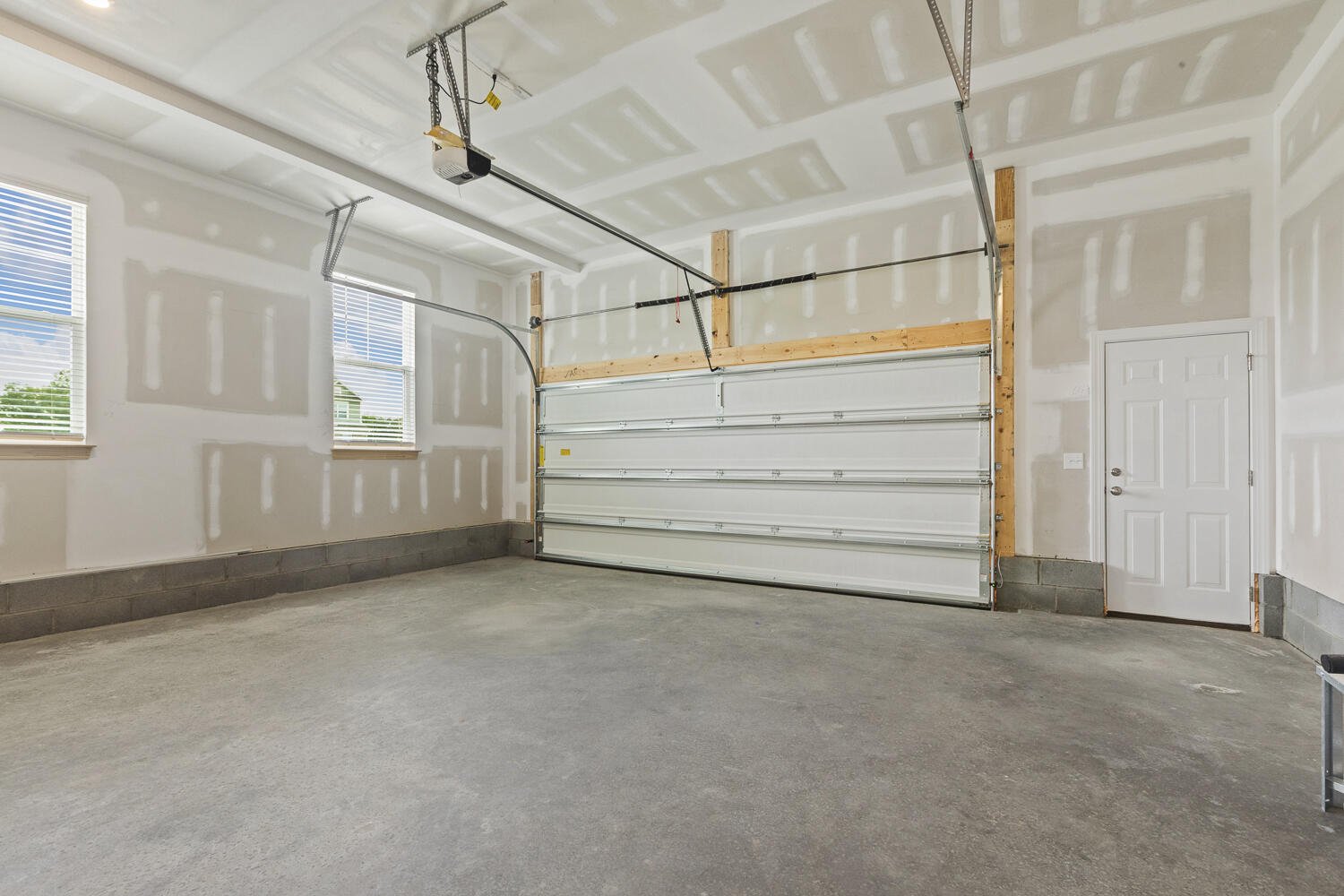
34/61
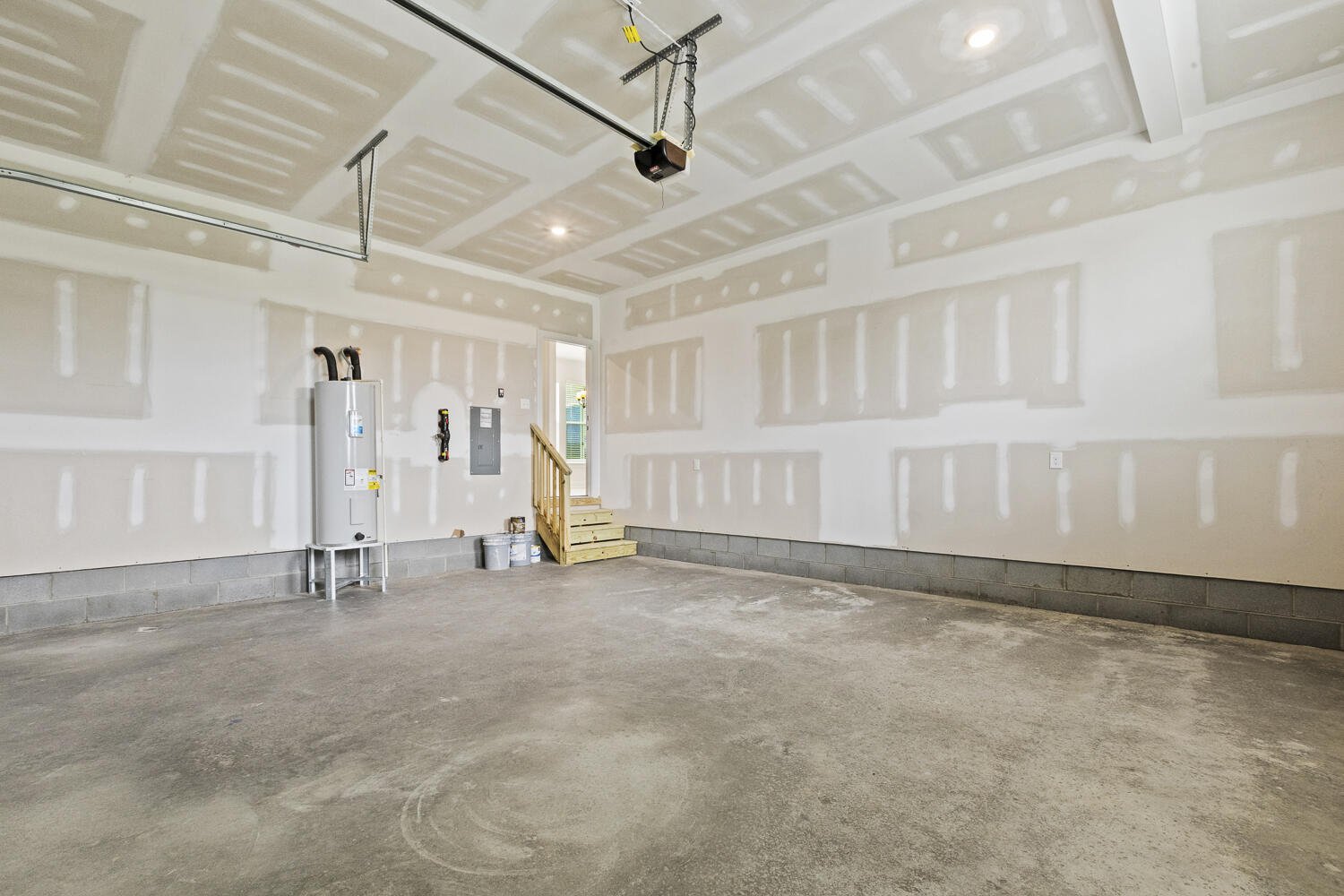
35/61
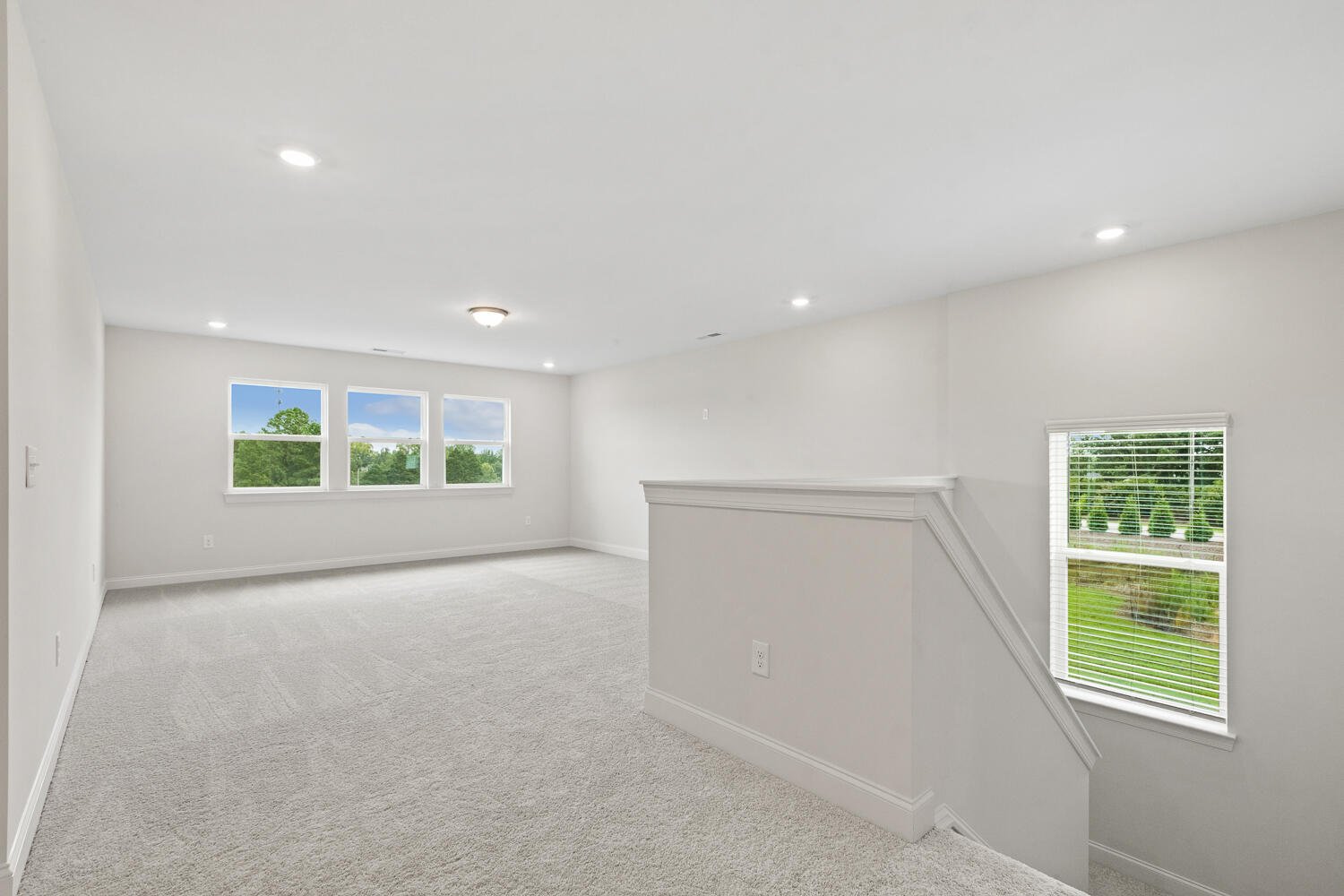
36/61
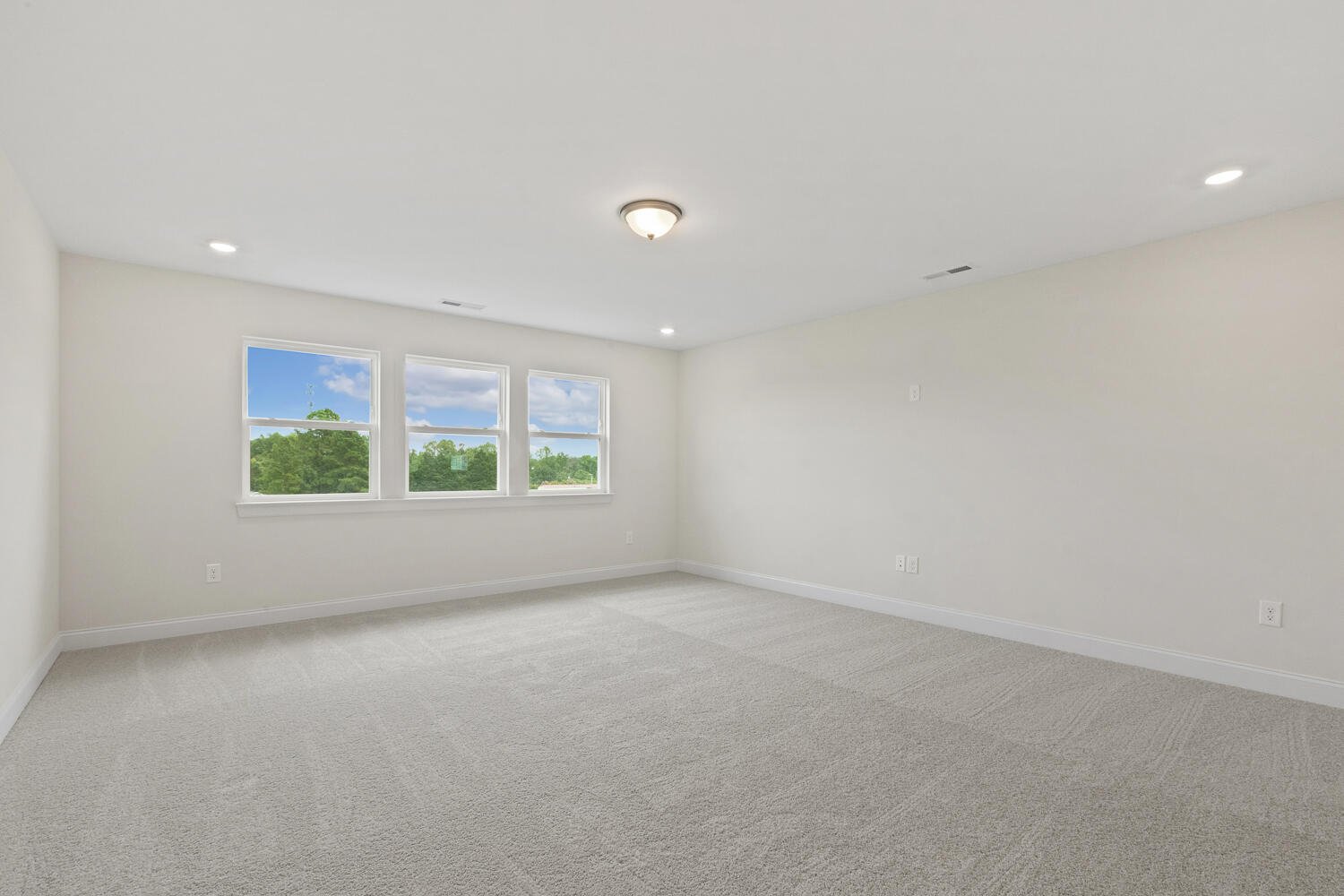
37/61
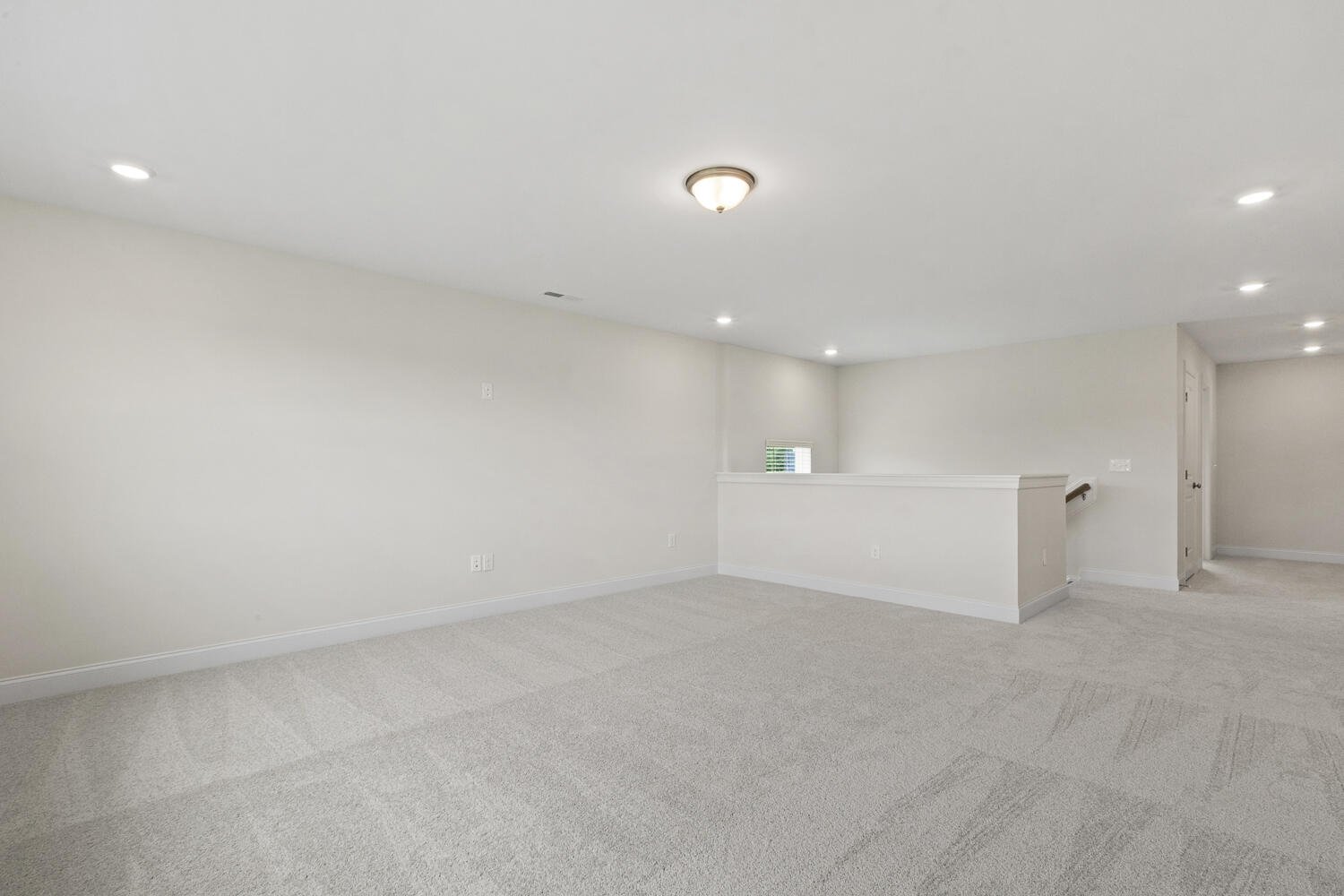
38/61
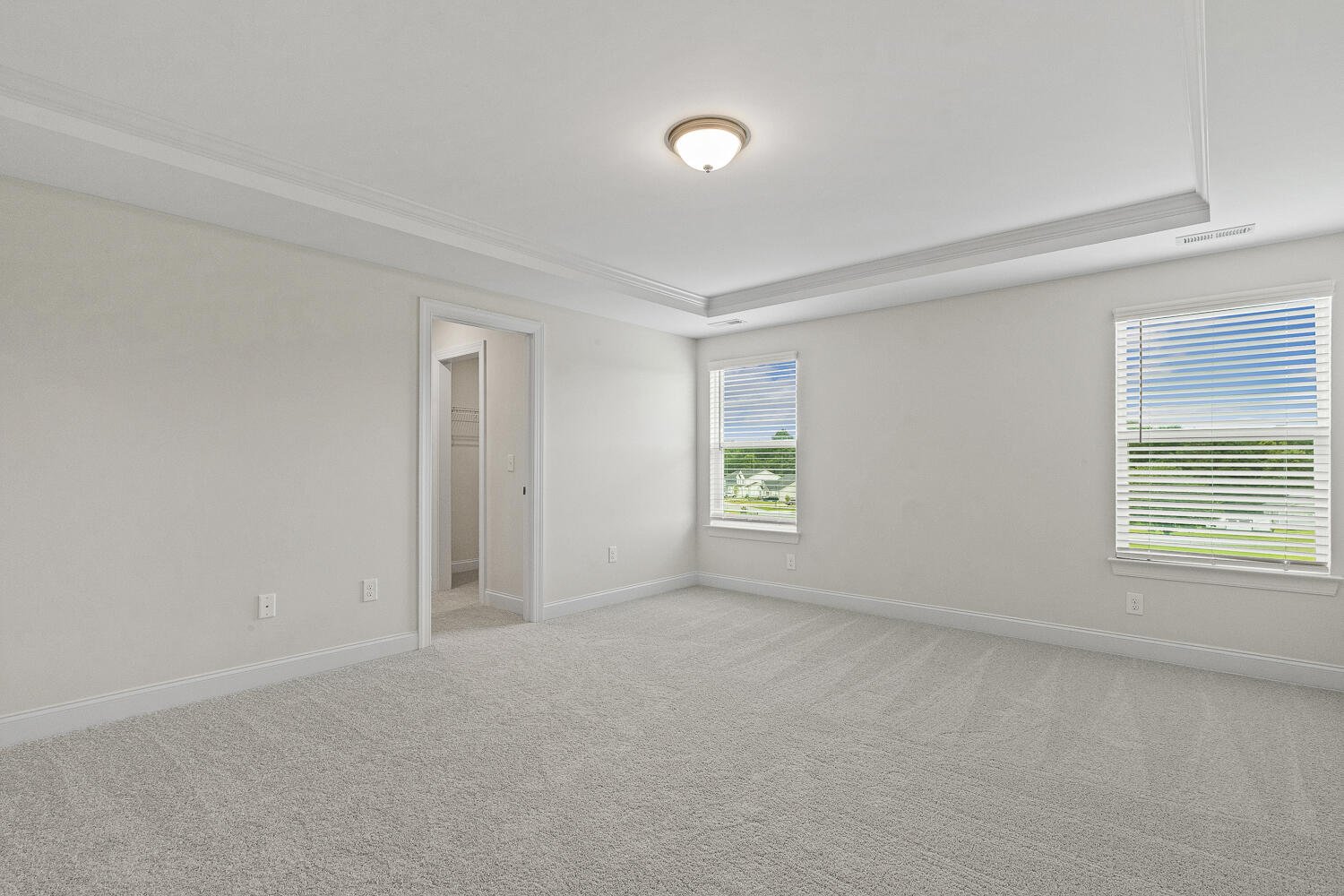
39/61
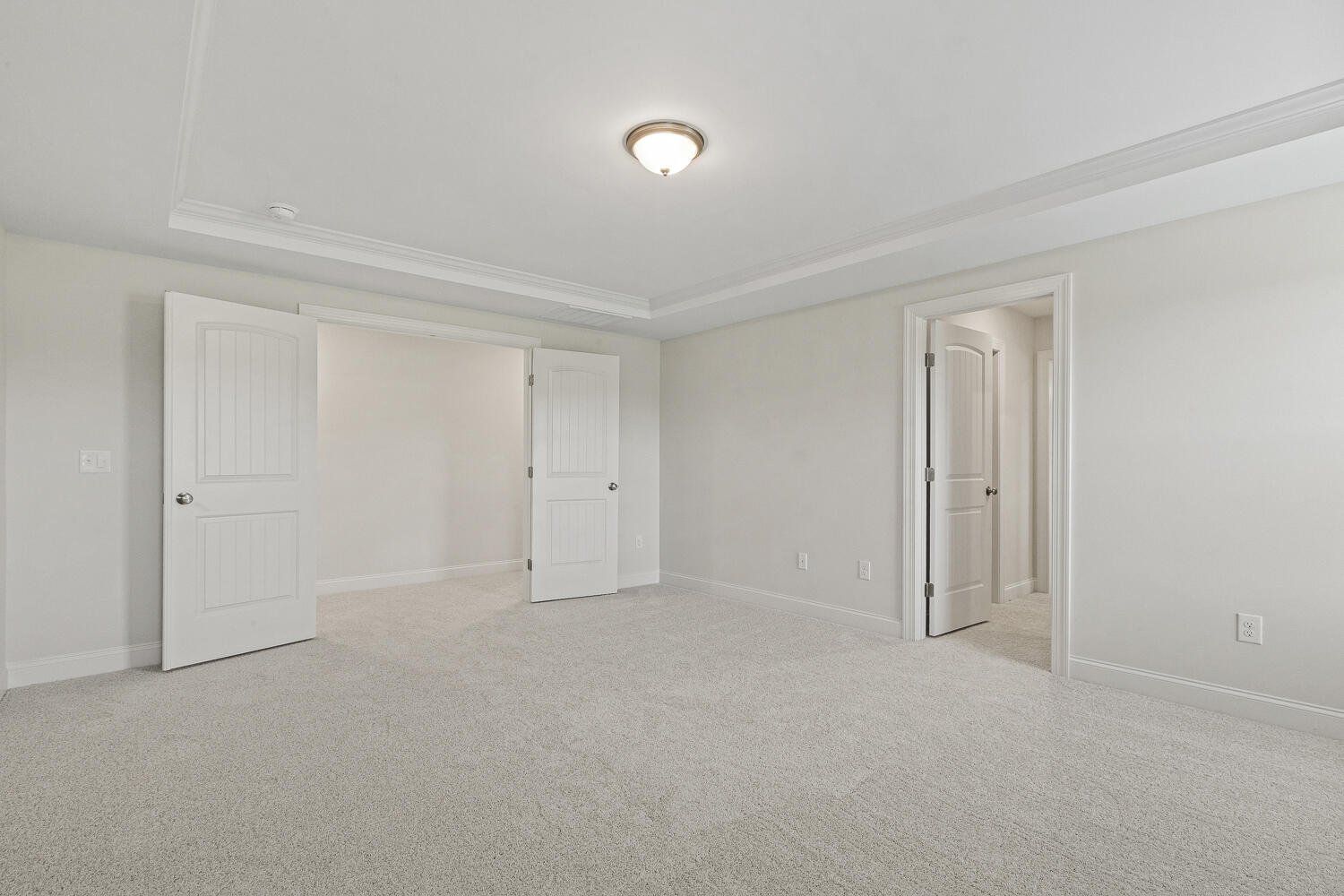
40/61
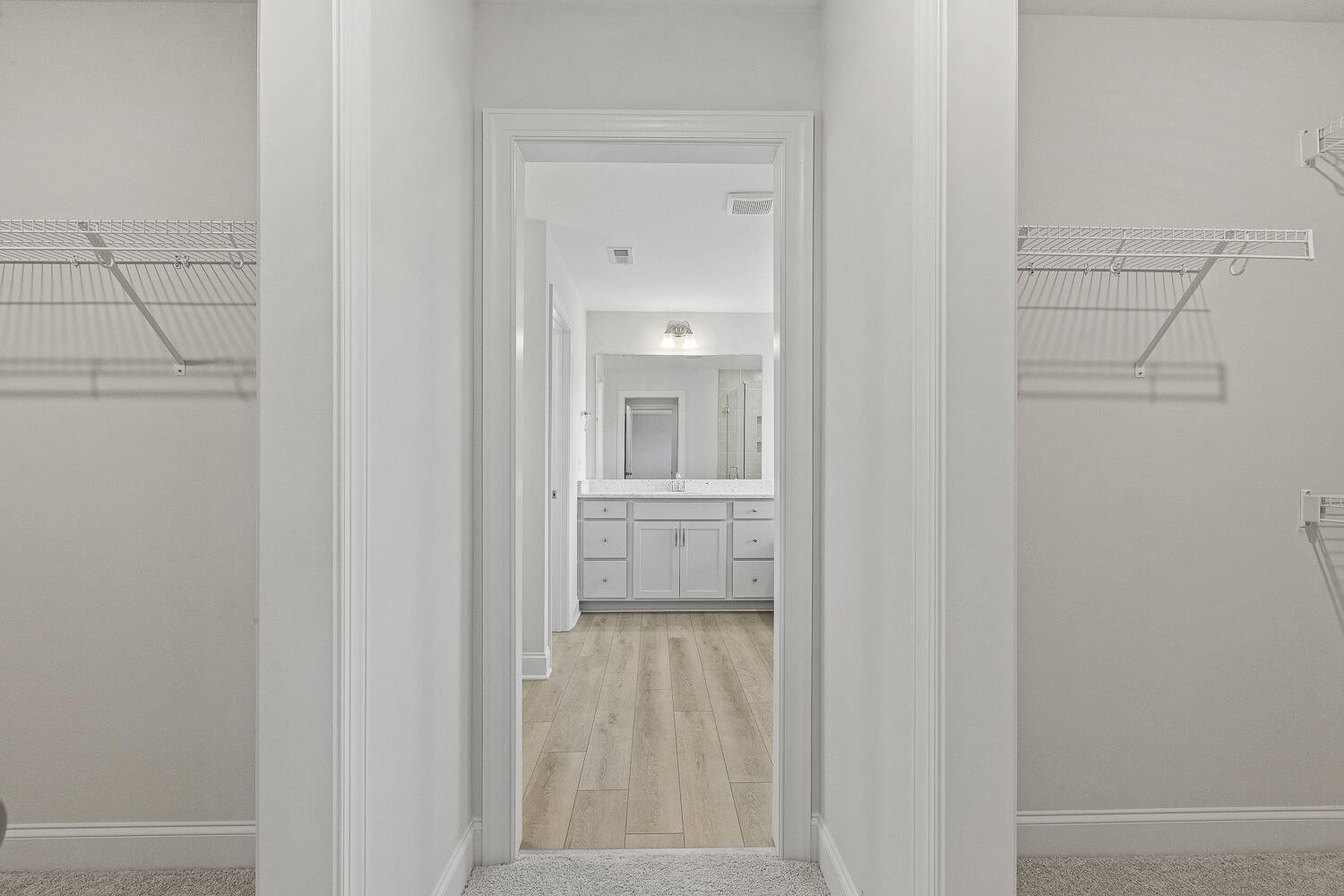
41/61
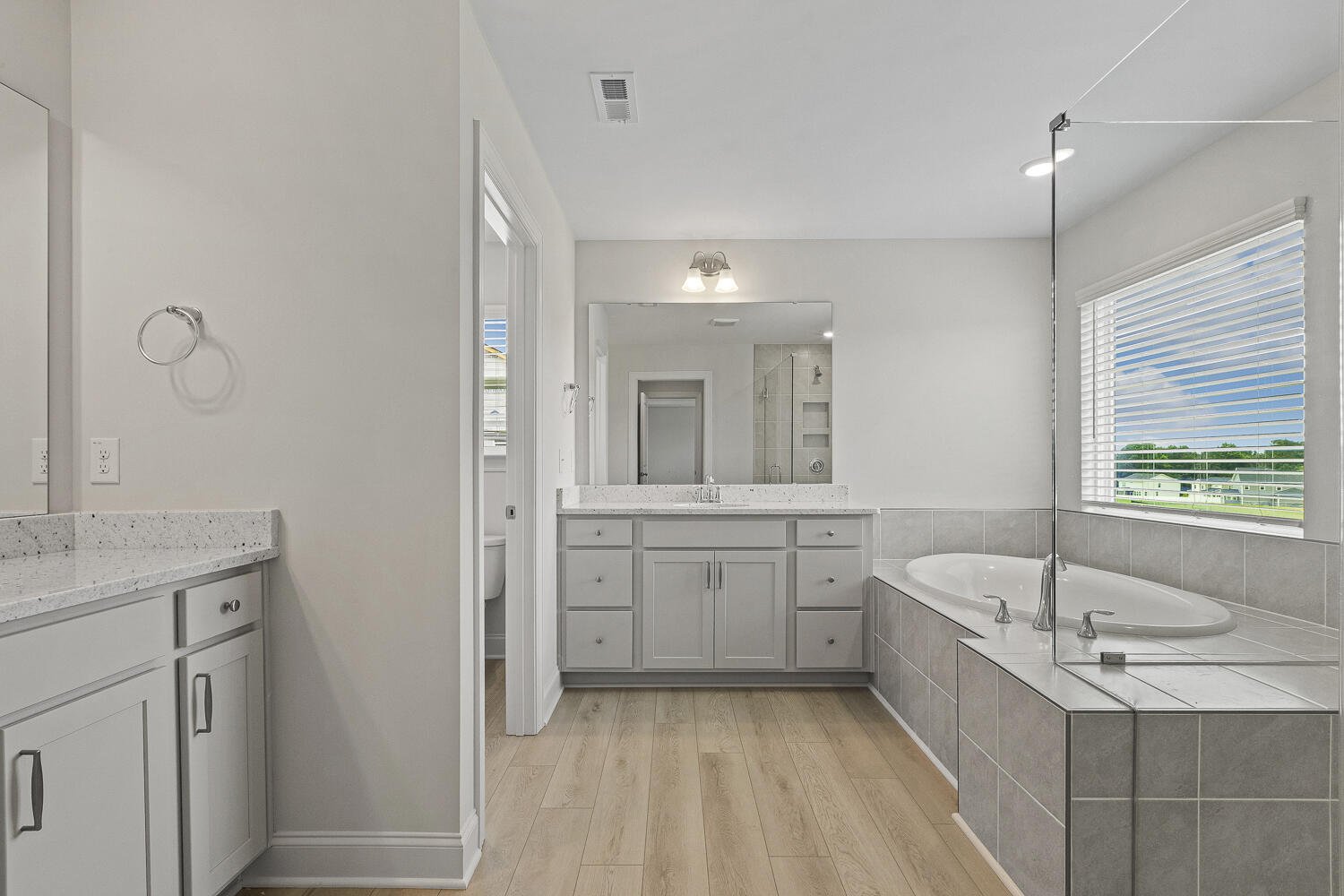
42/61
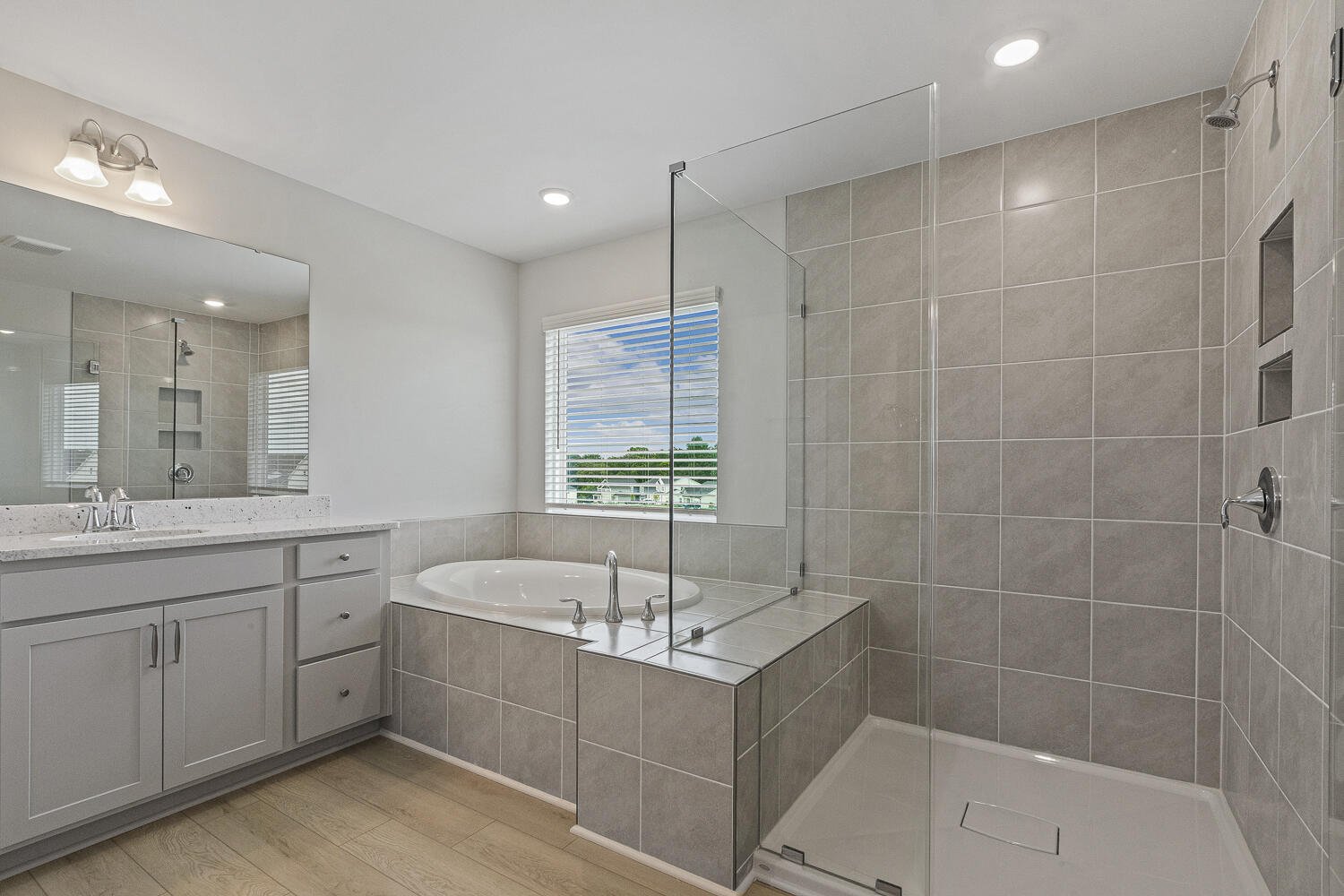
43/61
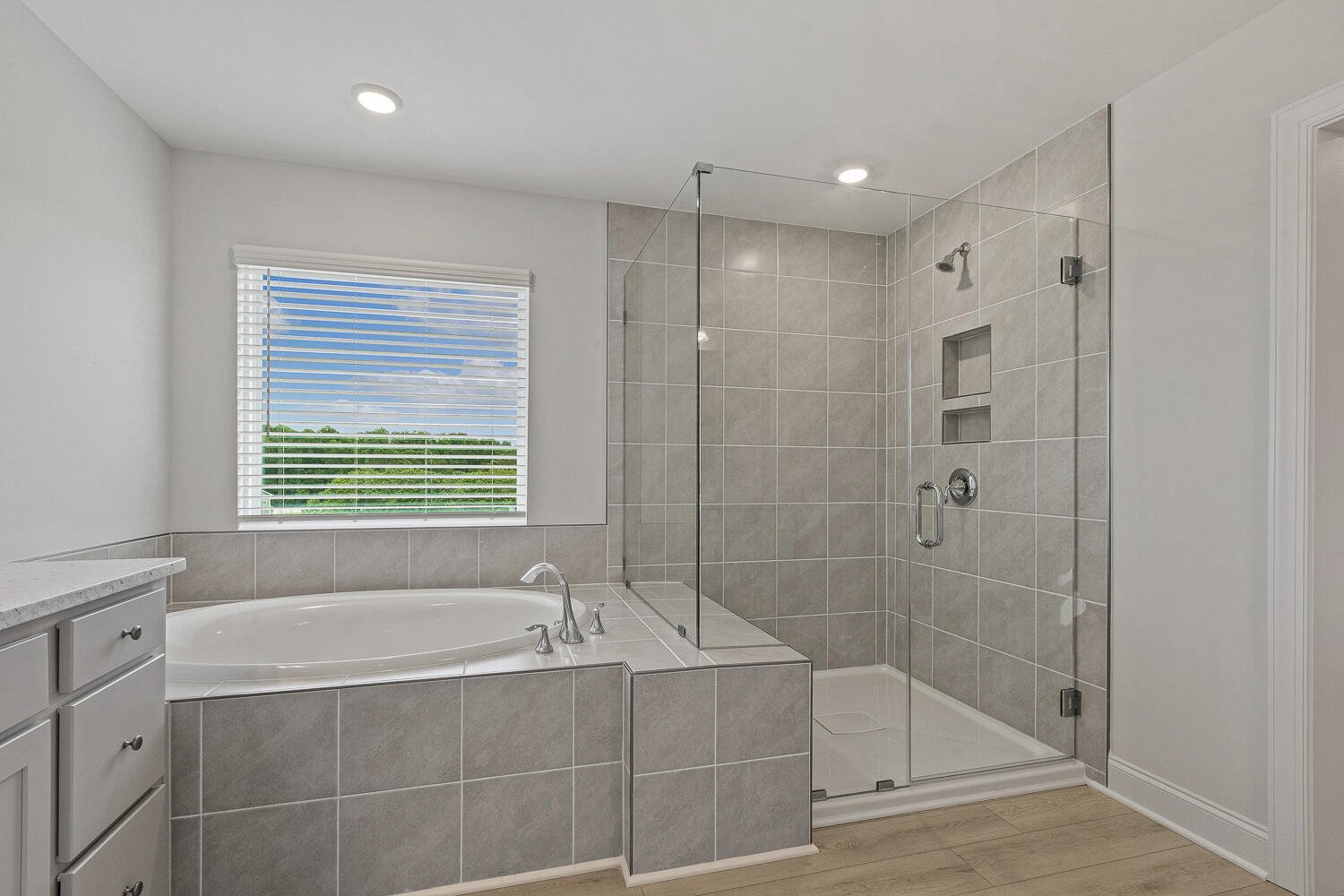
44/61
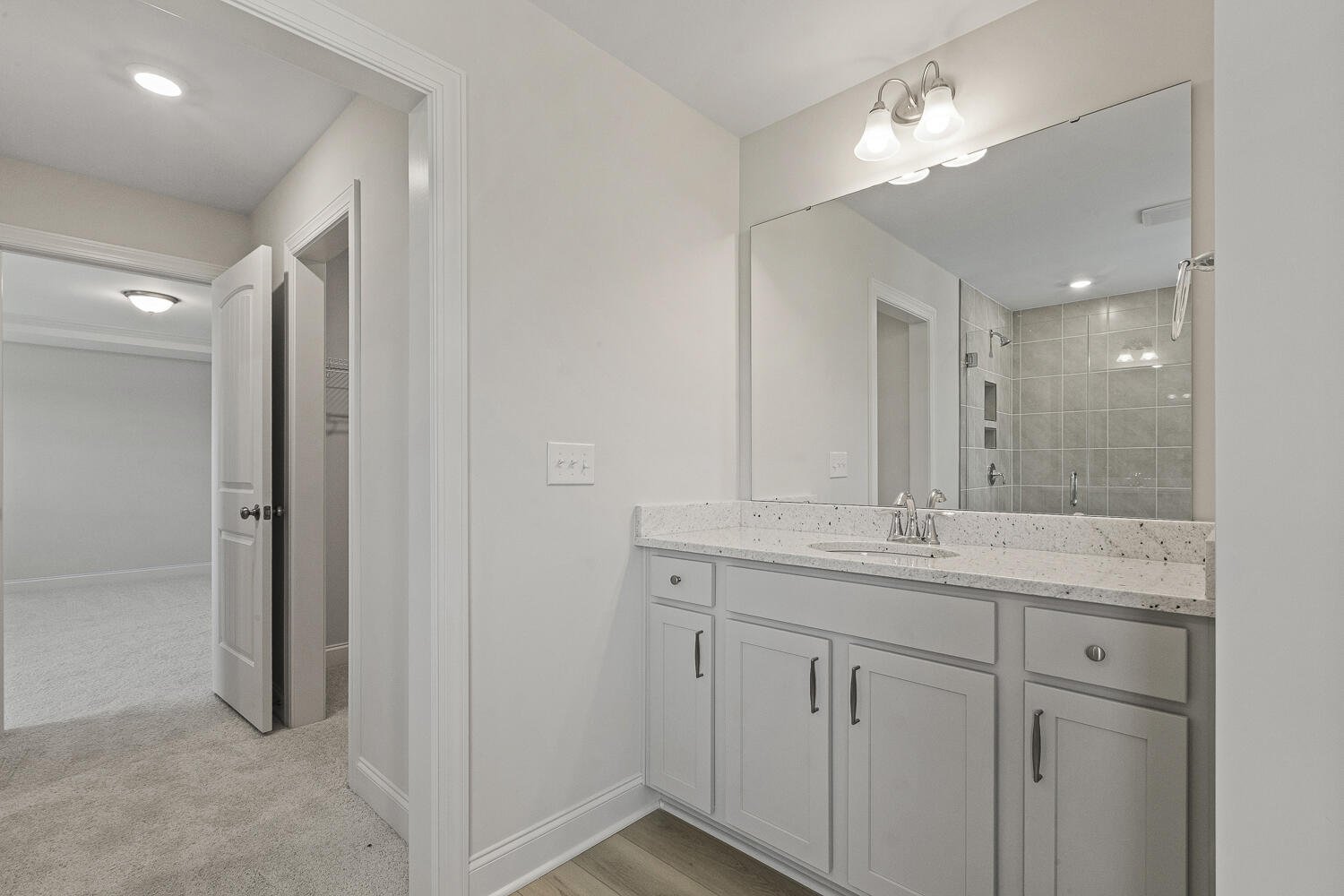
45/61
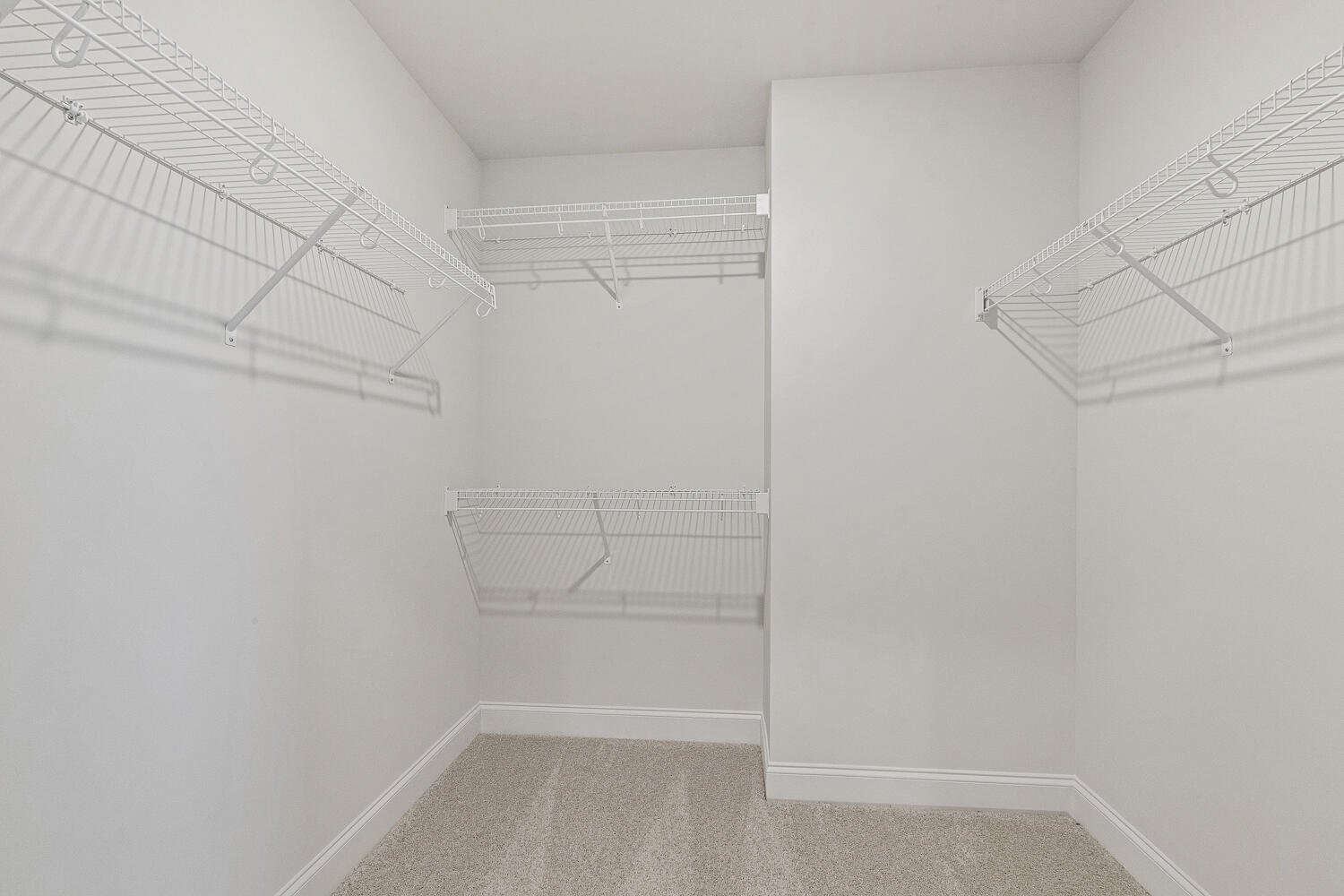
46/61
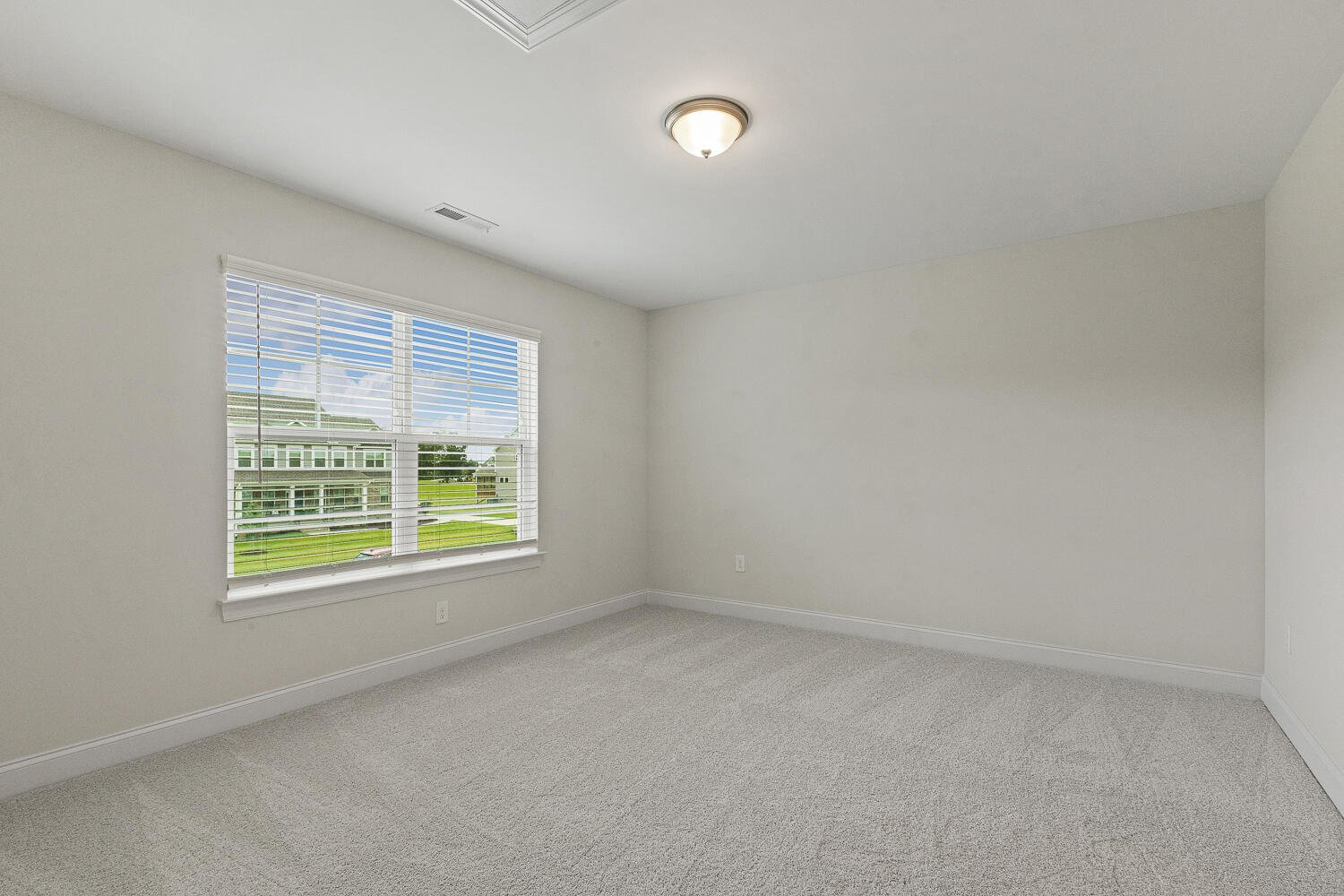
47/61
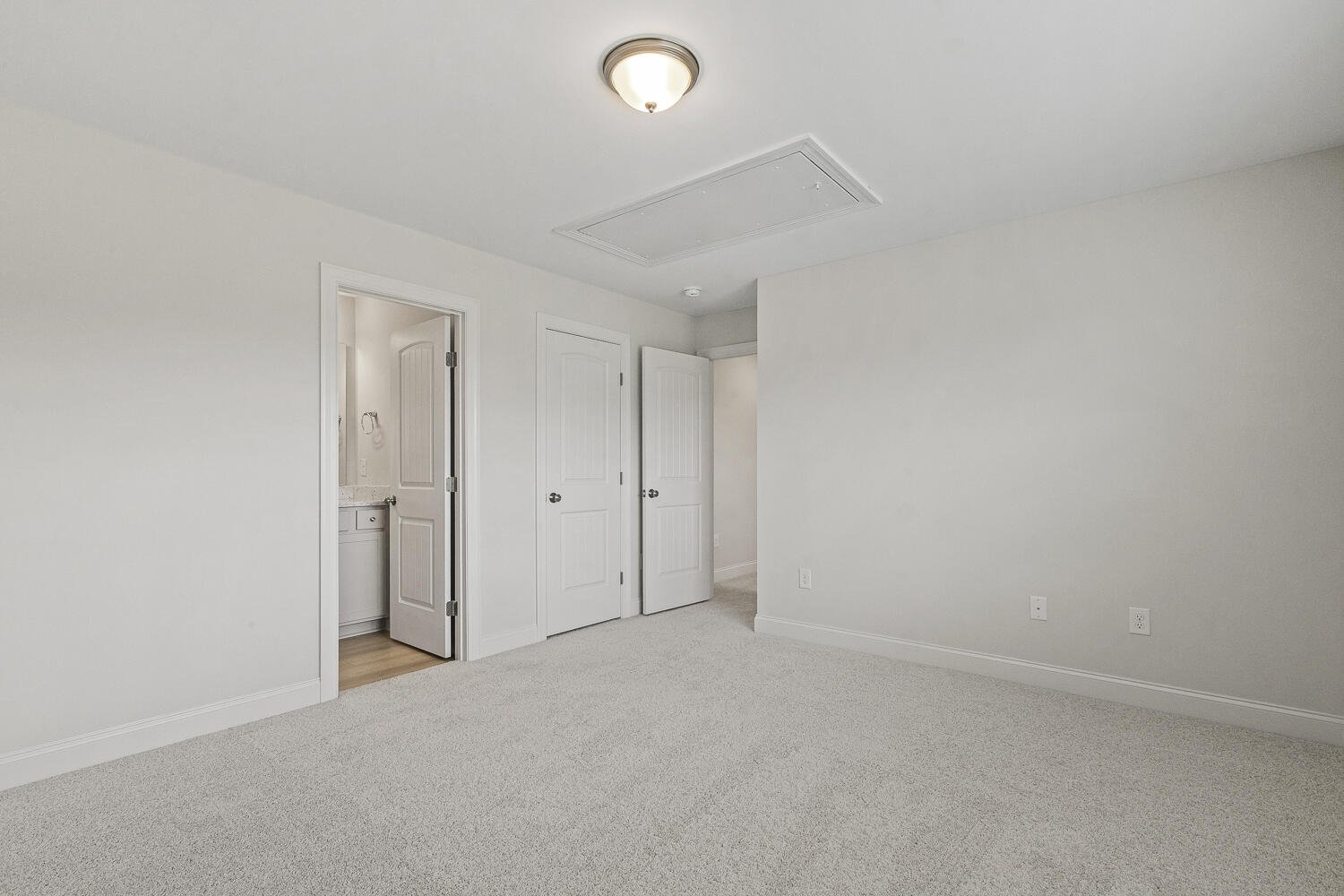
48/61
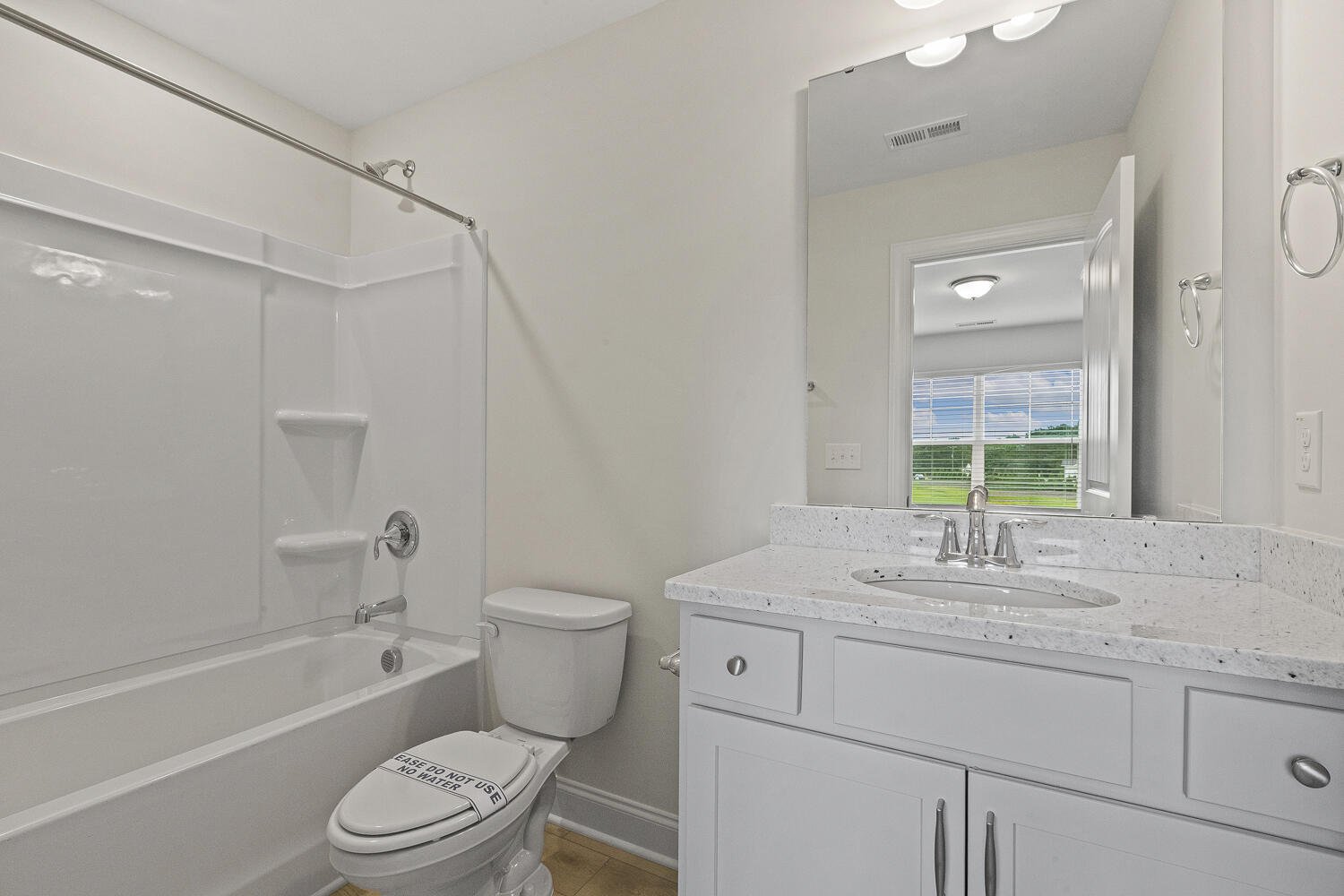
49/61
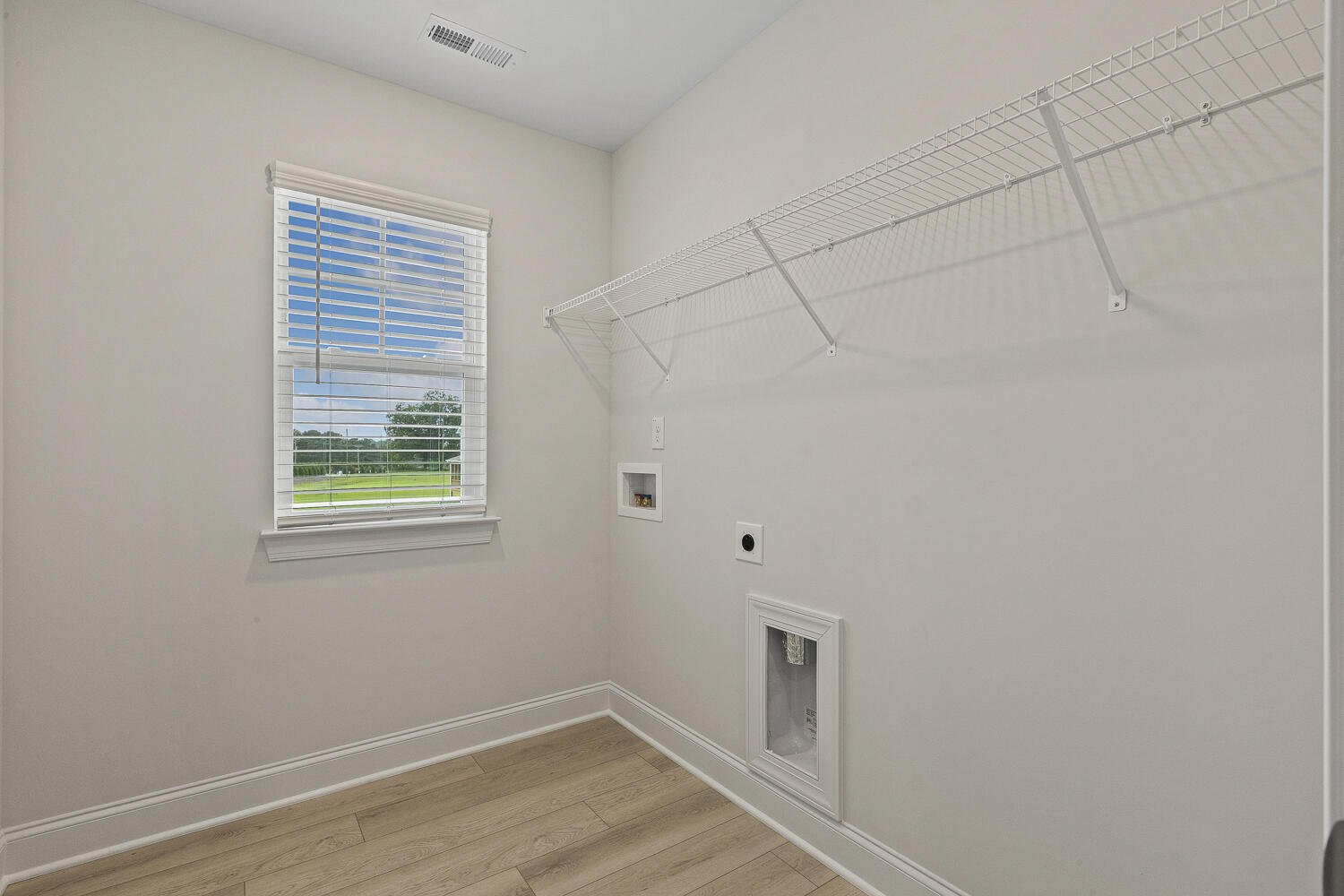
50/61
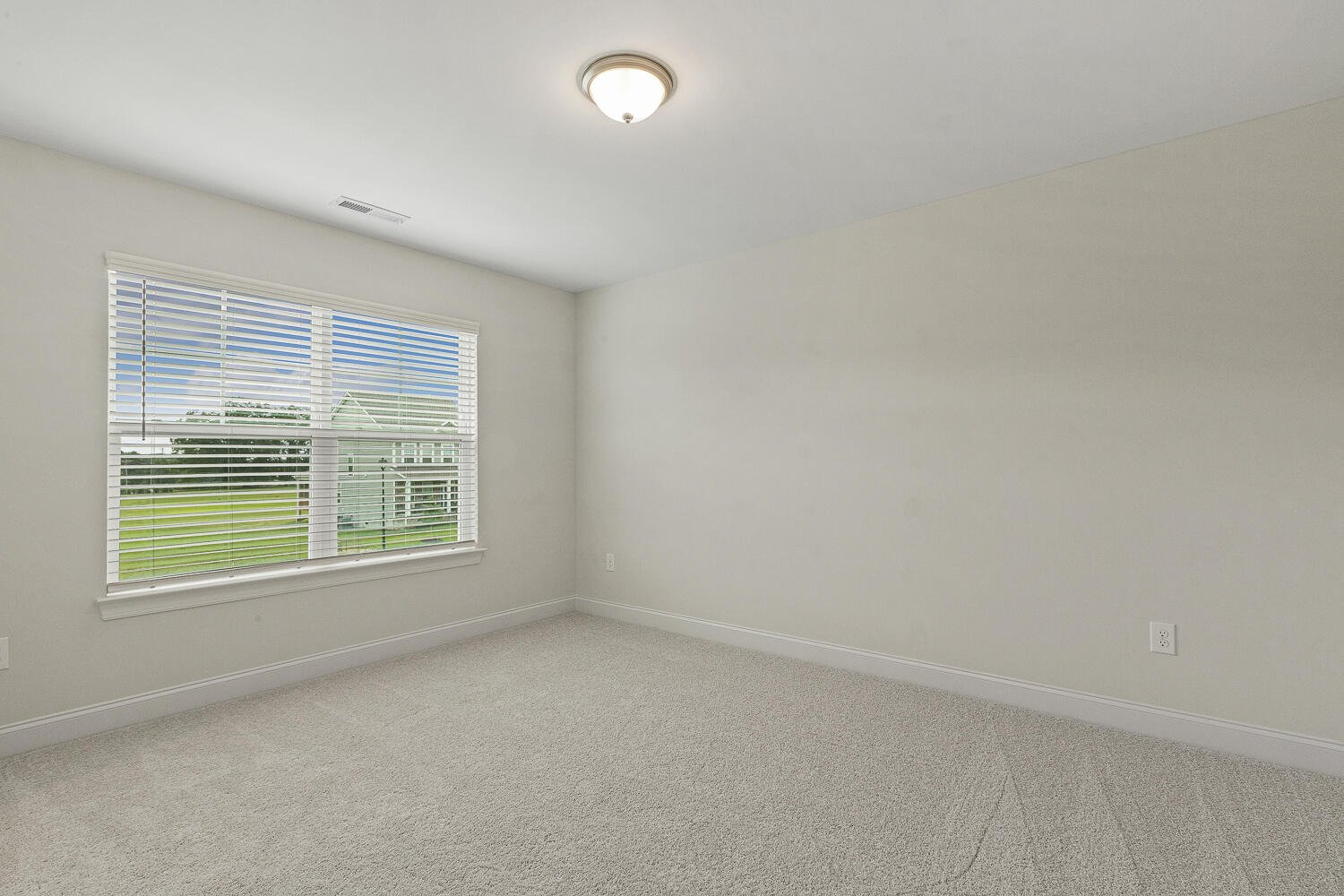
51/61
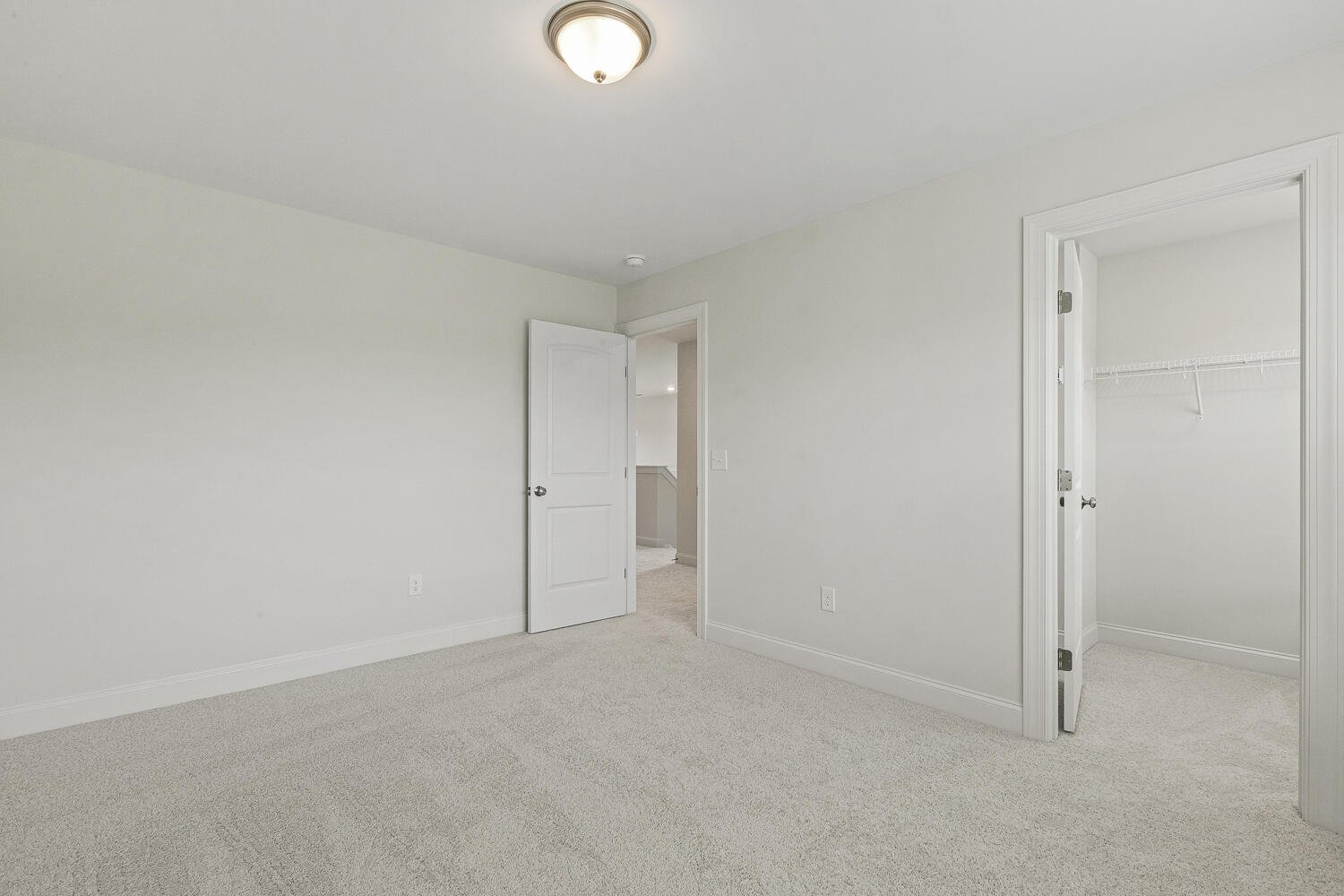
52/61
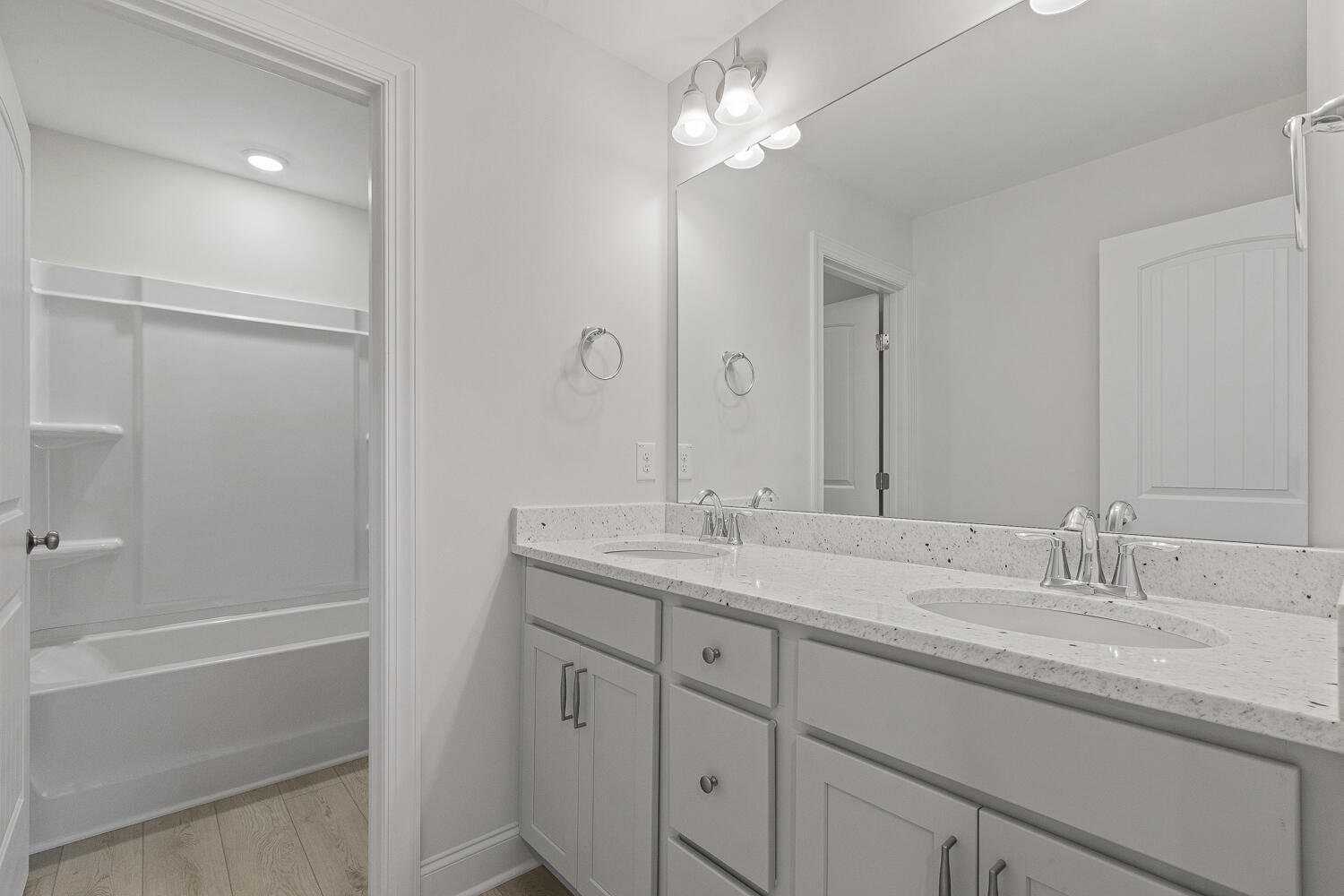
53/61
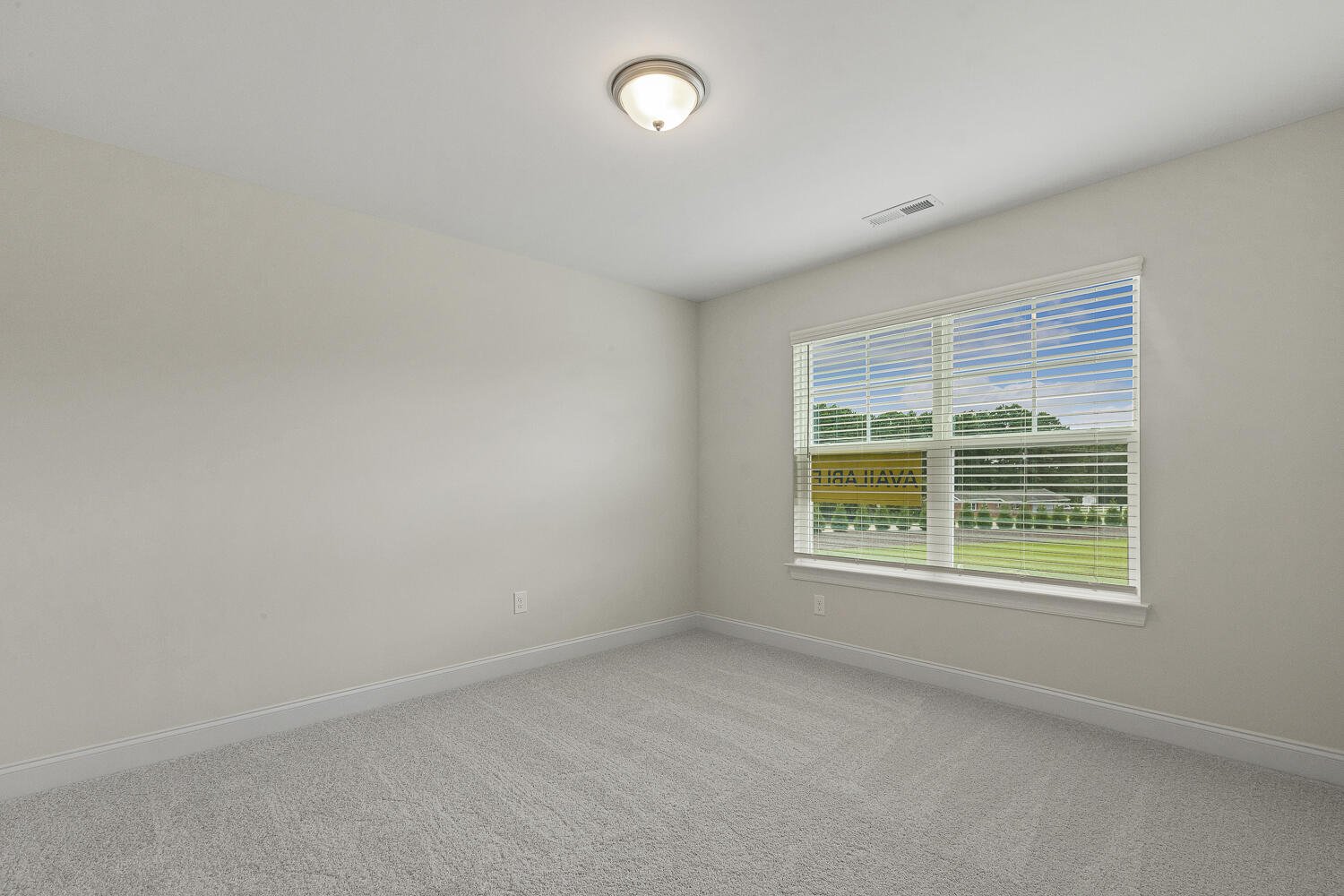
54/61
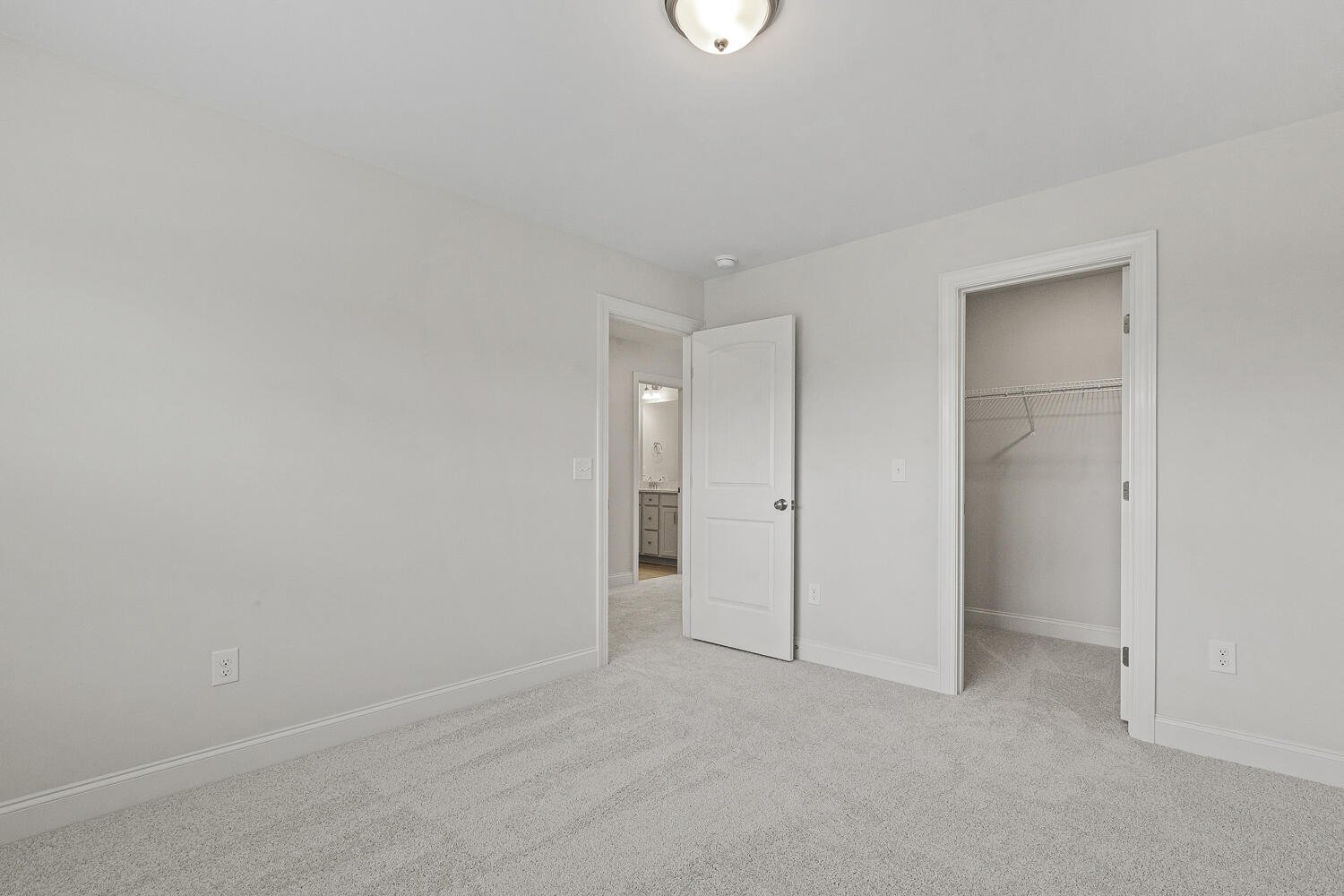
55/61
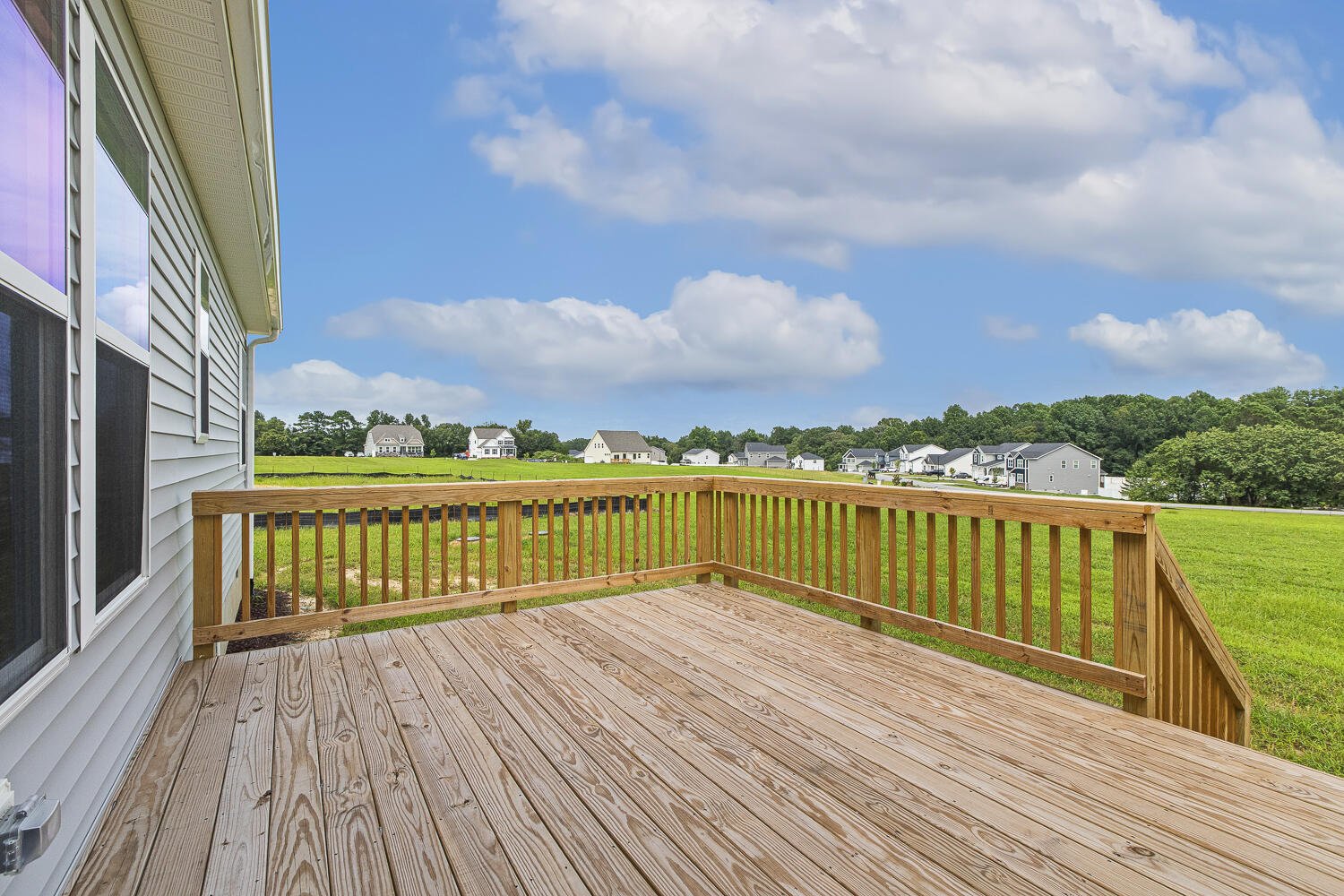
56/61
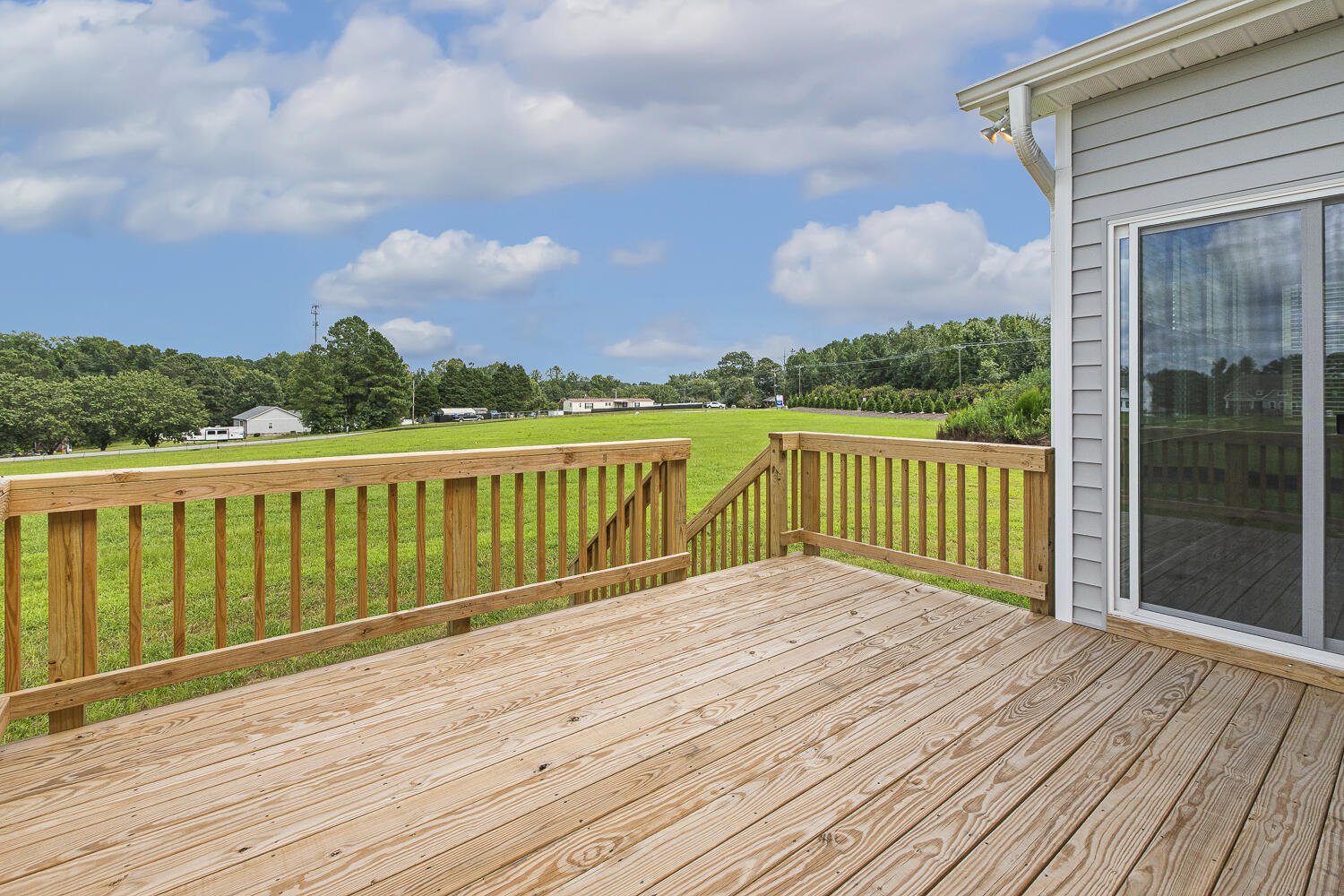
57/61
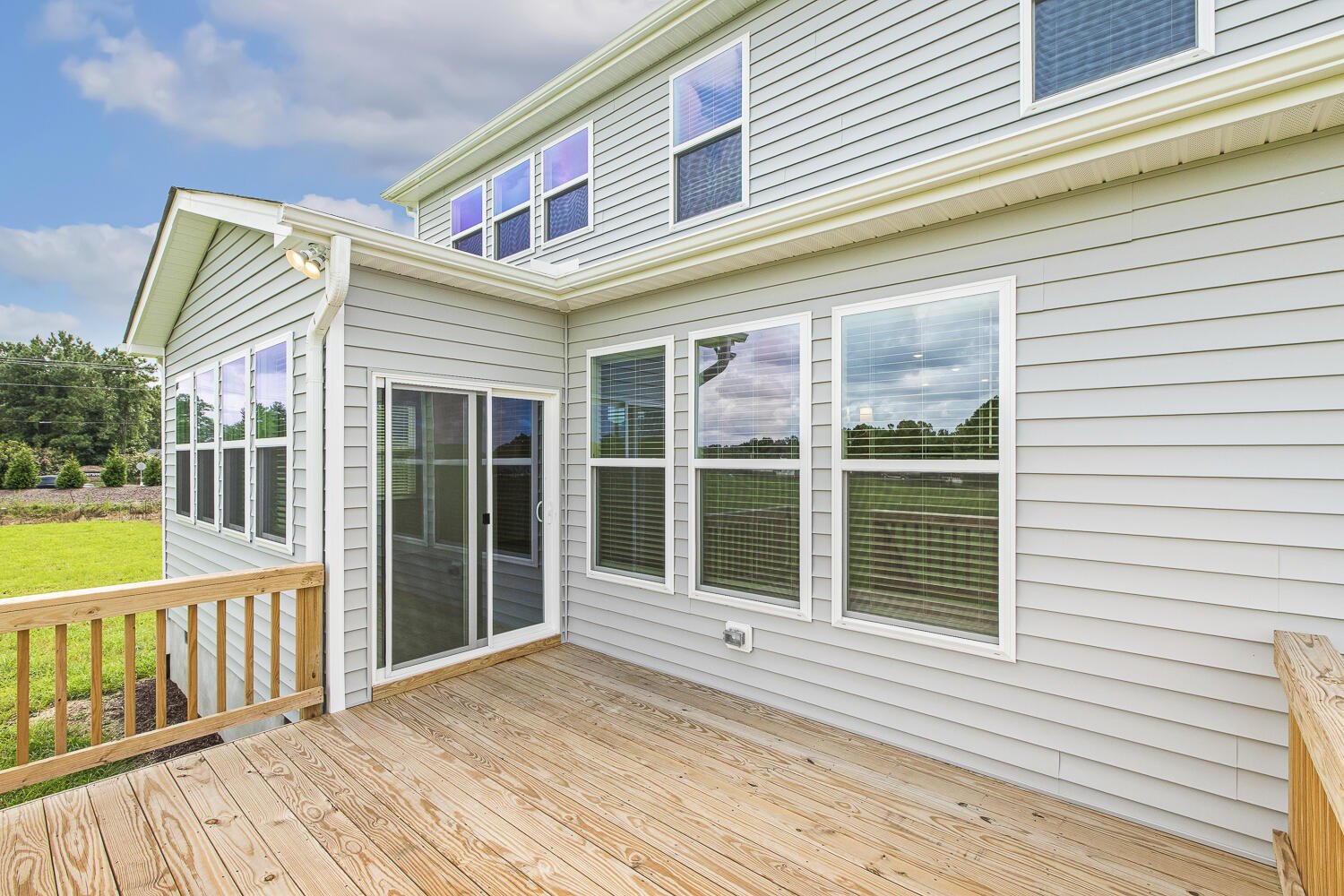
58/61
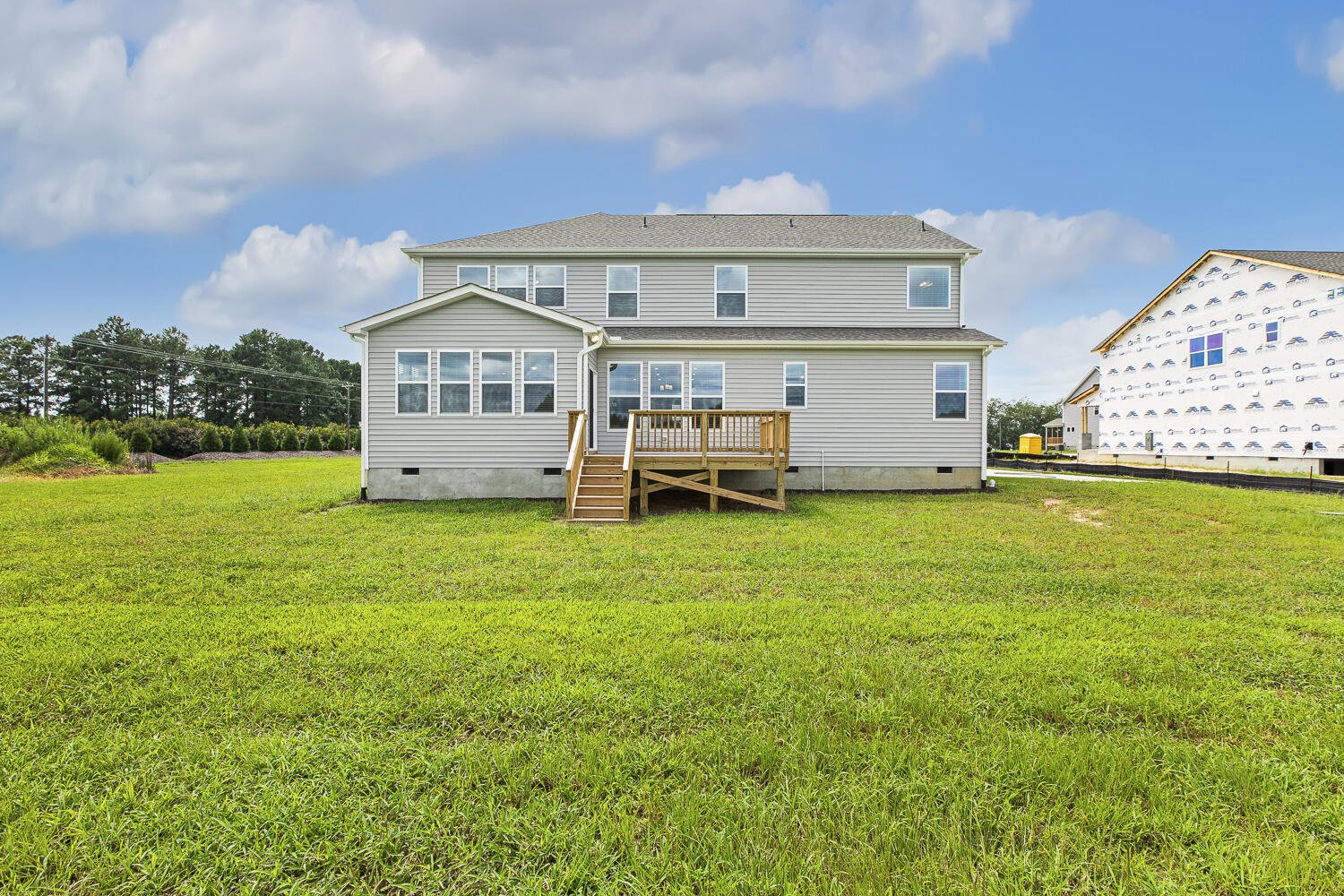
59/61
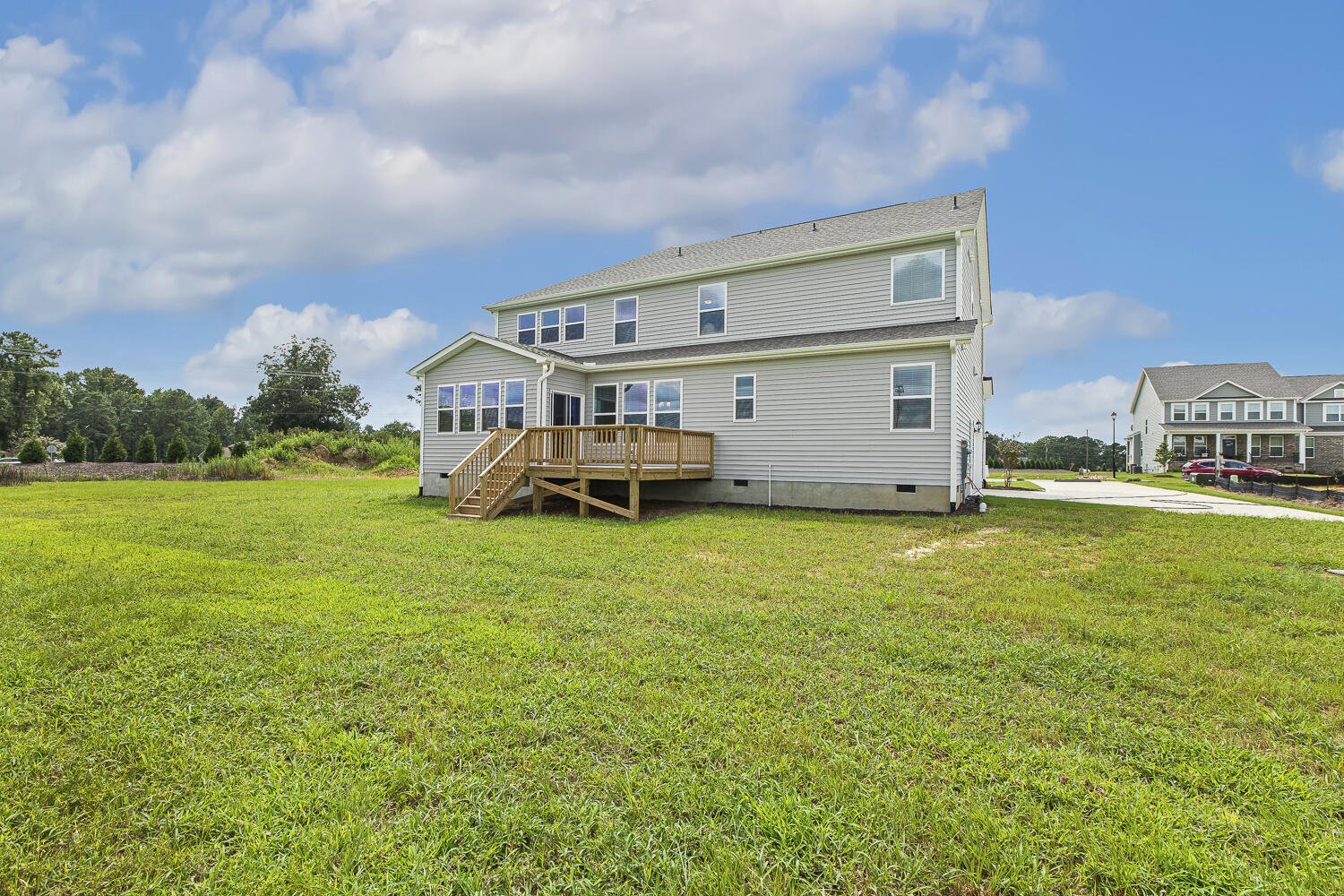
60/61
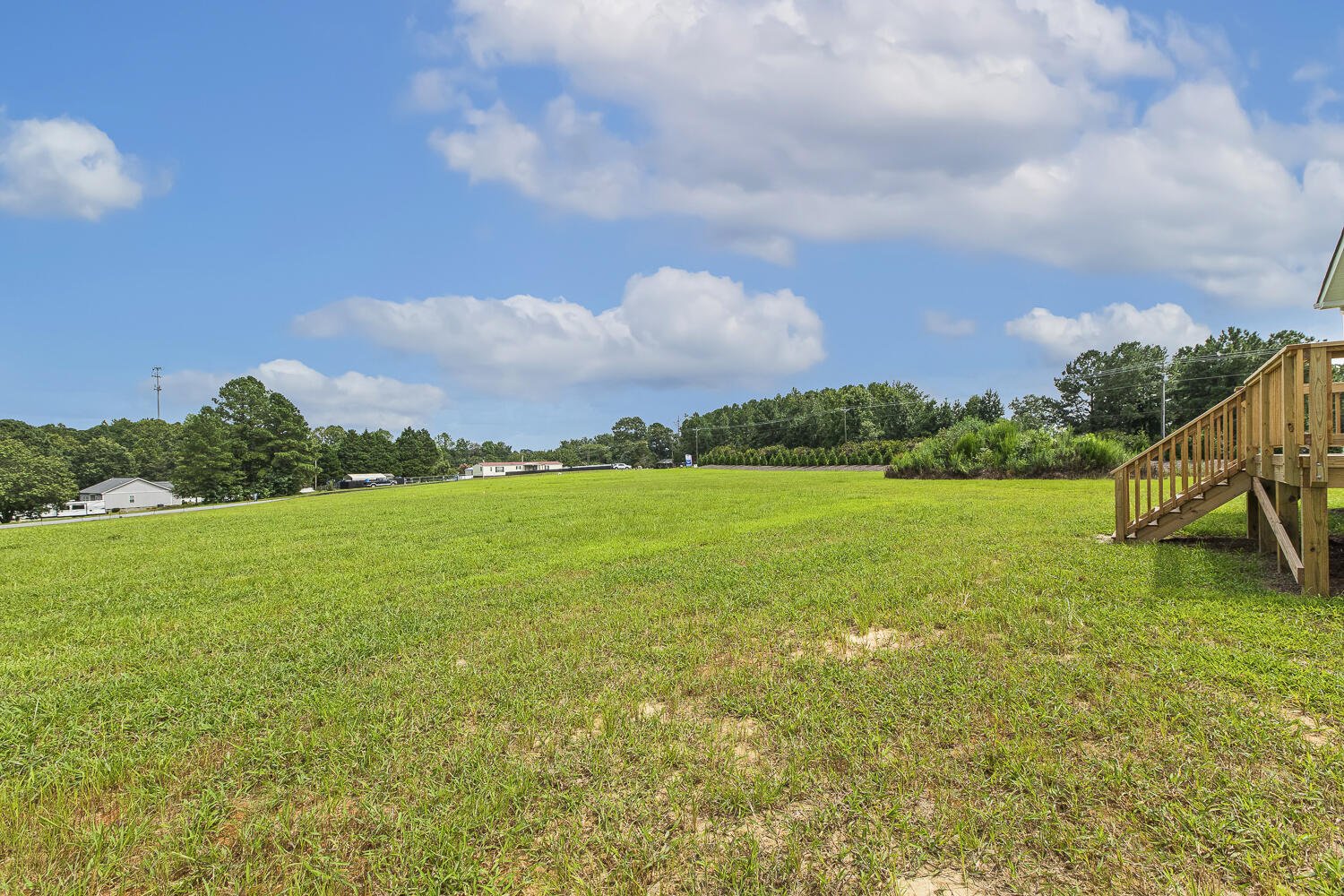
61/61

1/61

2/61

3/61

4/61

5/61

6/61

7/61

8/61

9/61

10/61

11/61

12/61

13/61

14/61

15/61

16/61

17/61

18/61

19/61

20/61

21/61

22/61

23/61

24/61

25/61

26/61

27/61

28/61

29/61

30/61

31/61

32/61

33/61

34/61

35/61

36/61

37/61

38/61

39/61

40/61

41/61

42/61

43/61

44/61

45/61

46/61

47/61

48/61

49/61

50/61

51/61

52/61

53/61

54/61

55/61

56/61

57/61

58/61

59/61

60/61

61/61





























































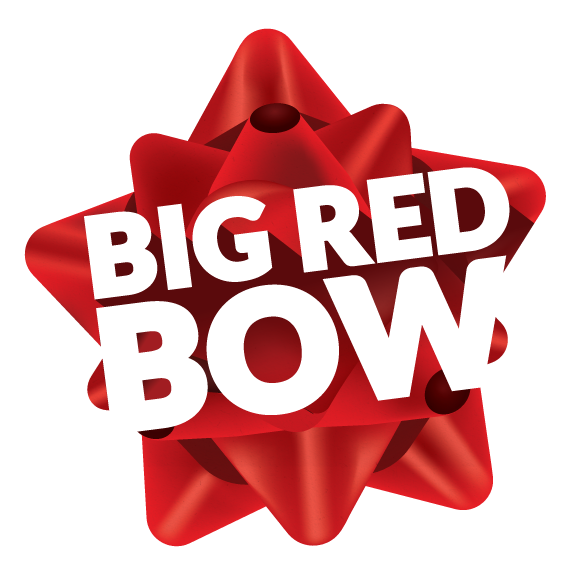 Special
Special
- Community
- Berea Farms
-
Approximately
3589 sq ft
-
Homesite
021
-
Bedrooms
5
-
Full-Baths
4
-
Half-Baths
1
-
Stories
2
-
Garage
2
Helpful Links
More About the Colfax
The Colfax is a spacious, two-story, five-bedroom, four-and-a-half-bath home with a formal dining room, office with French doors, sunroom, spacious kitchen, breakfast area, family room, pantry, a separate butler's pantry, and a guest suite. The second floor features all bedrooms, including the primary bedroom with two closets, a loft area, and a laundry room. Bedroom four features an attached bath, perfect for an additional guest suite.
Unique Features
- Side-load garage
- Formal dining room and office with French doors
- Sunroom
- Oversized family room, kitchen, and breakfast area
- Walk-in pantry plus separate butler's pantry
- Primary suite with dual walk-in closets
- Upstairs loft area
- Bedroom four features its own bathroom
- First-floor guest suite
- Tray ceilings in the foyer, dining room, and primary bedroom
- Tiled, luxury bath in the primary bathroom
- Gas fireplace with mantel
Representative Photos of the Colfax Floor Plan


















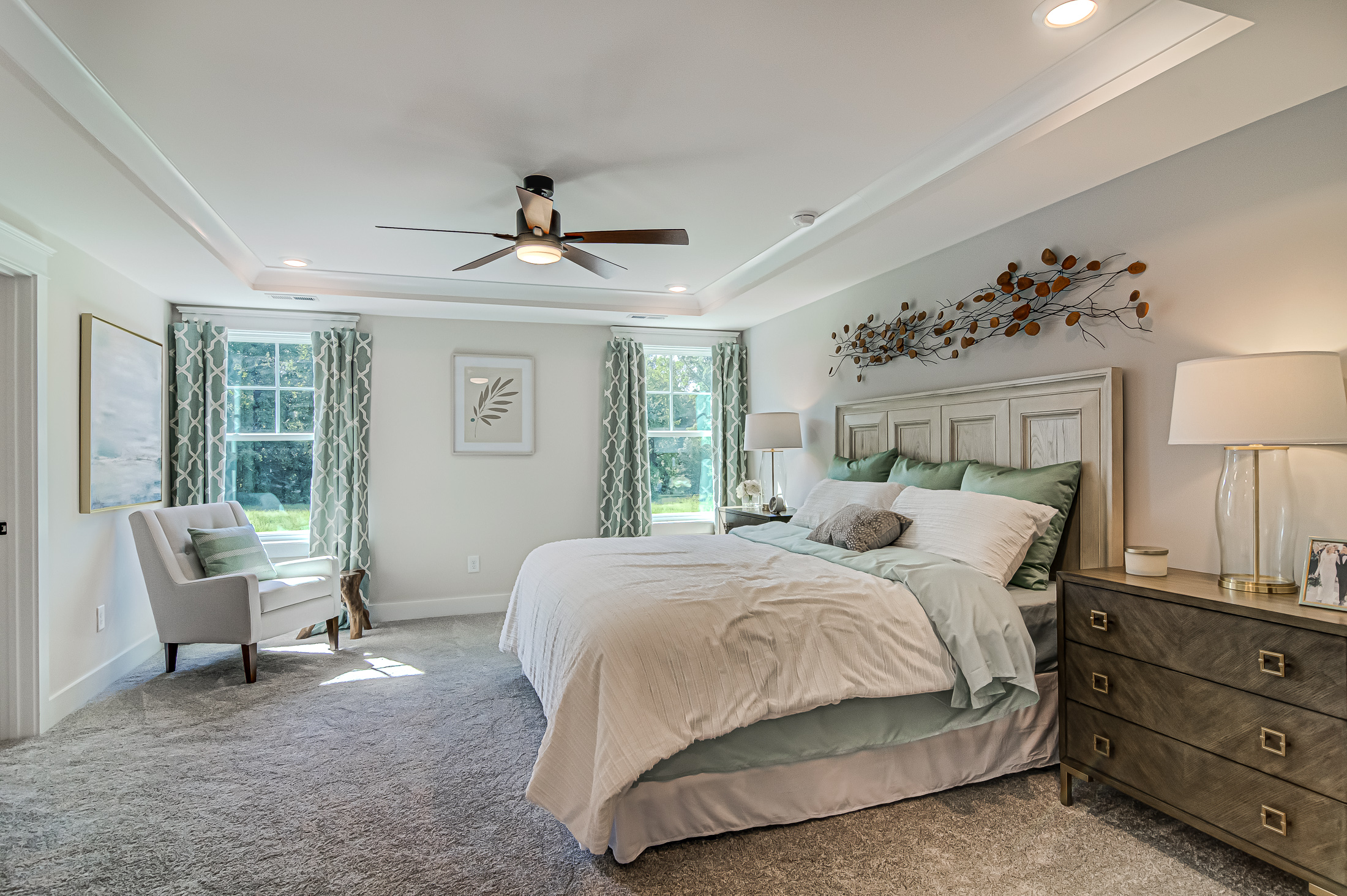
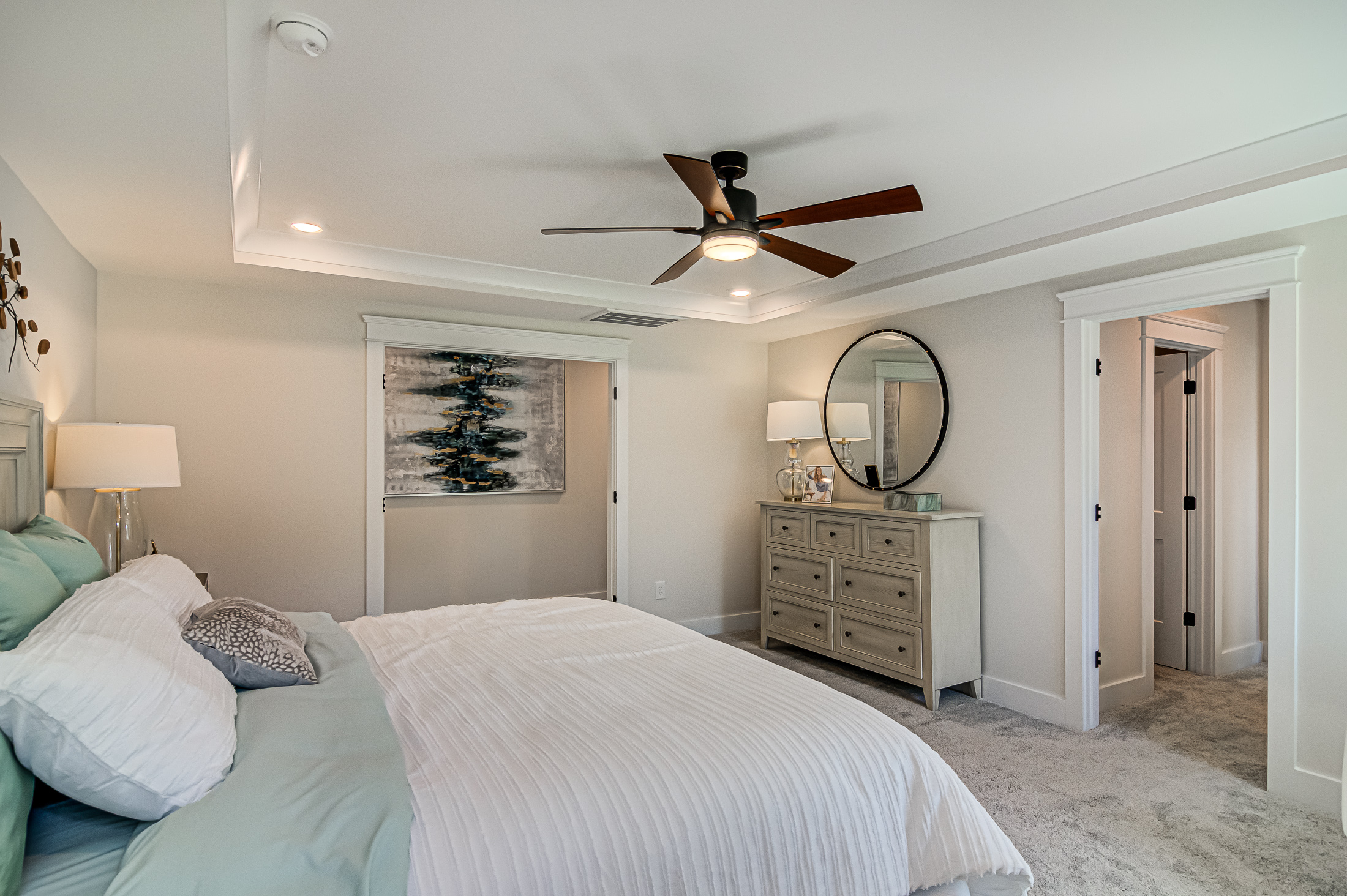






















1/41

2/41

3/41

4/41

5/41

6/41

7/41

8/41

9/41

10/41

11/41

12/41

13/41
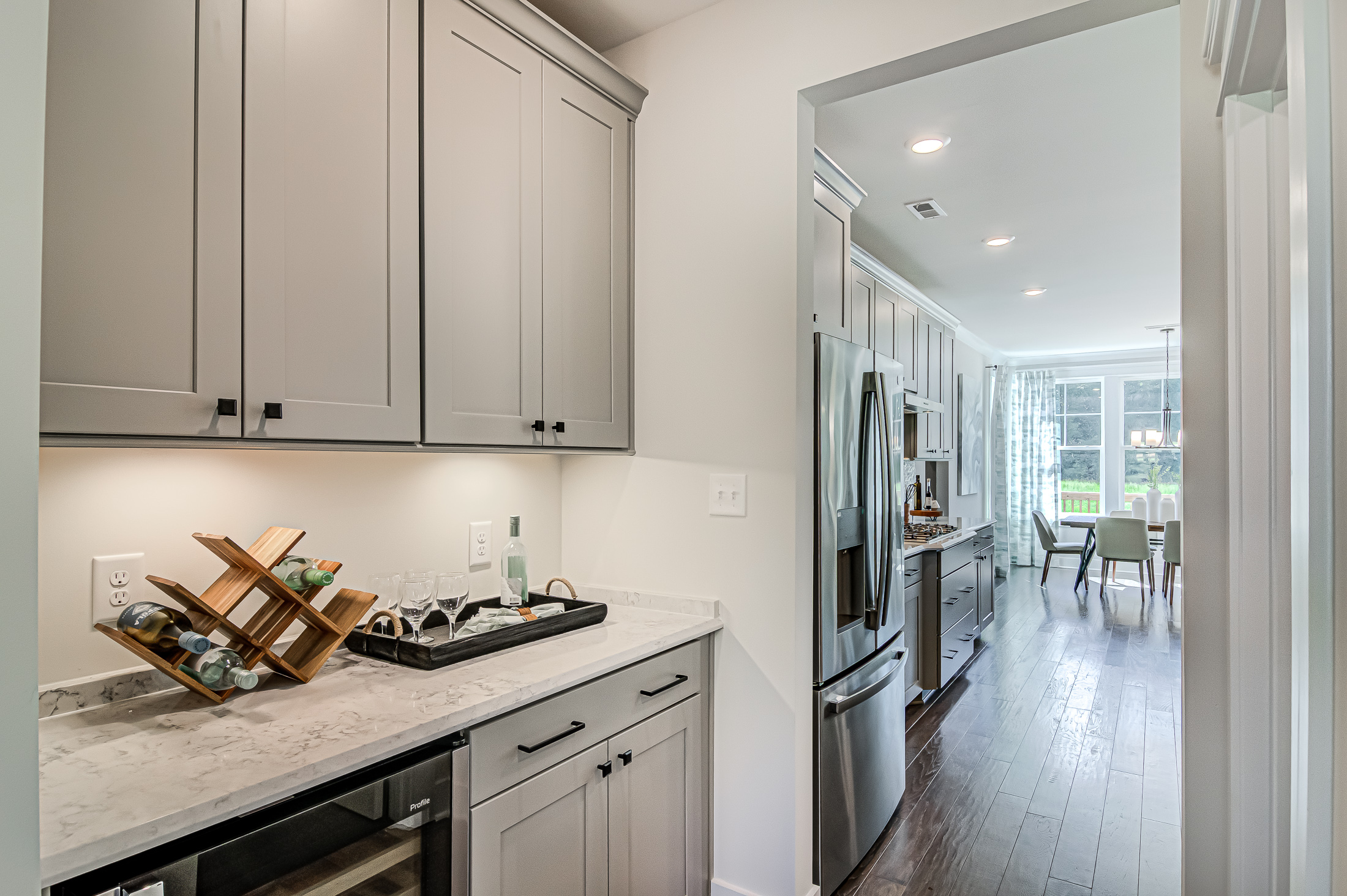
14/41

15/41

16/41

17/41

18/41
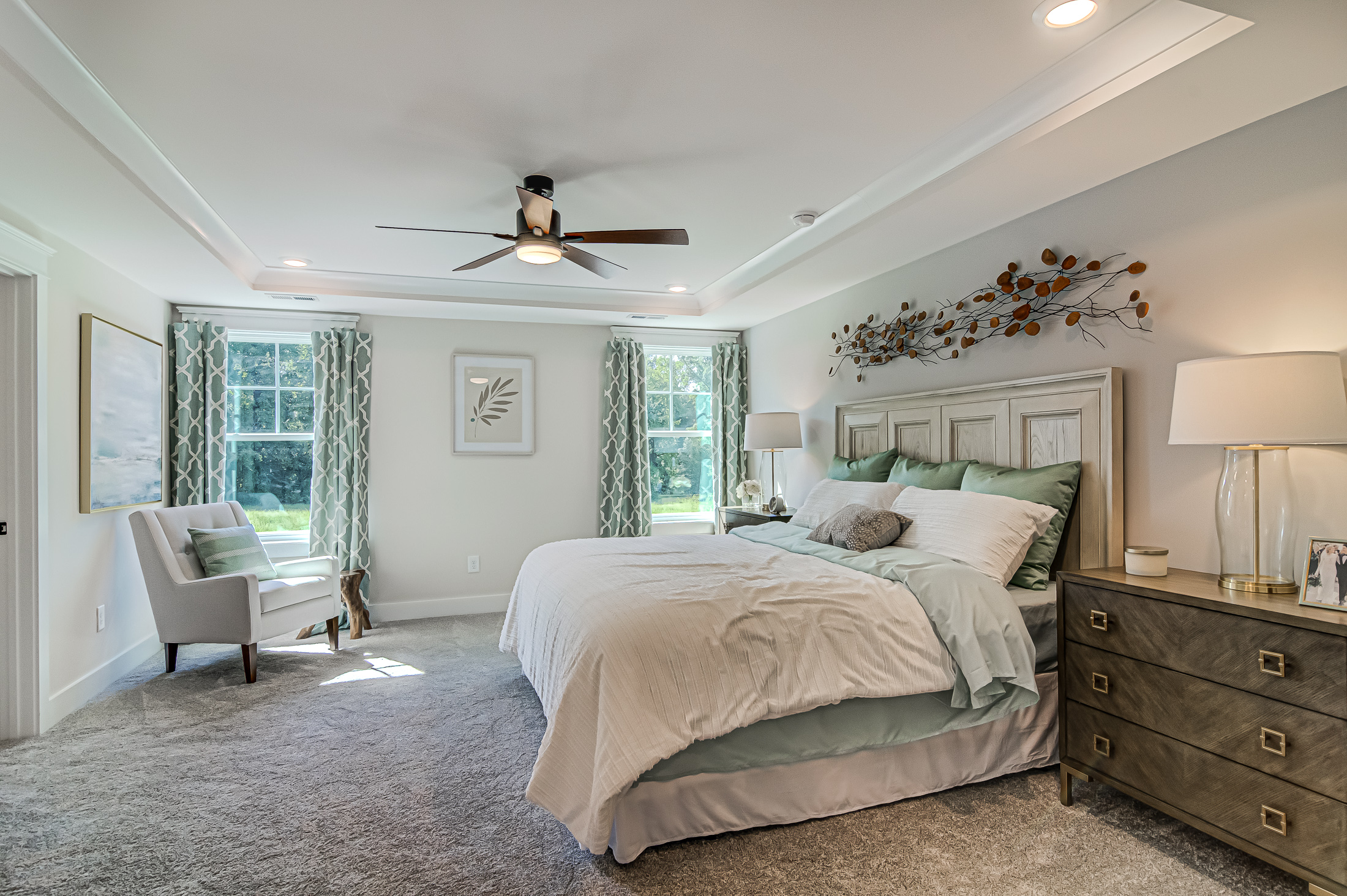
19/41

20/41

21/41

22/41

23/41

24/41

25/41

26/41

27/41

28/41

29/41

30/41

31/41

32/41

33/41

34/41

35/41

36/41

37/41
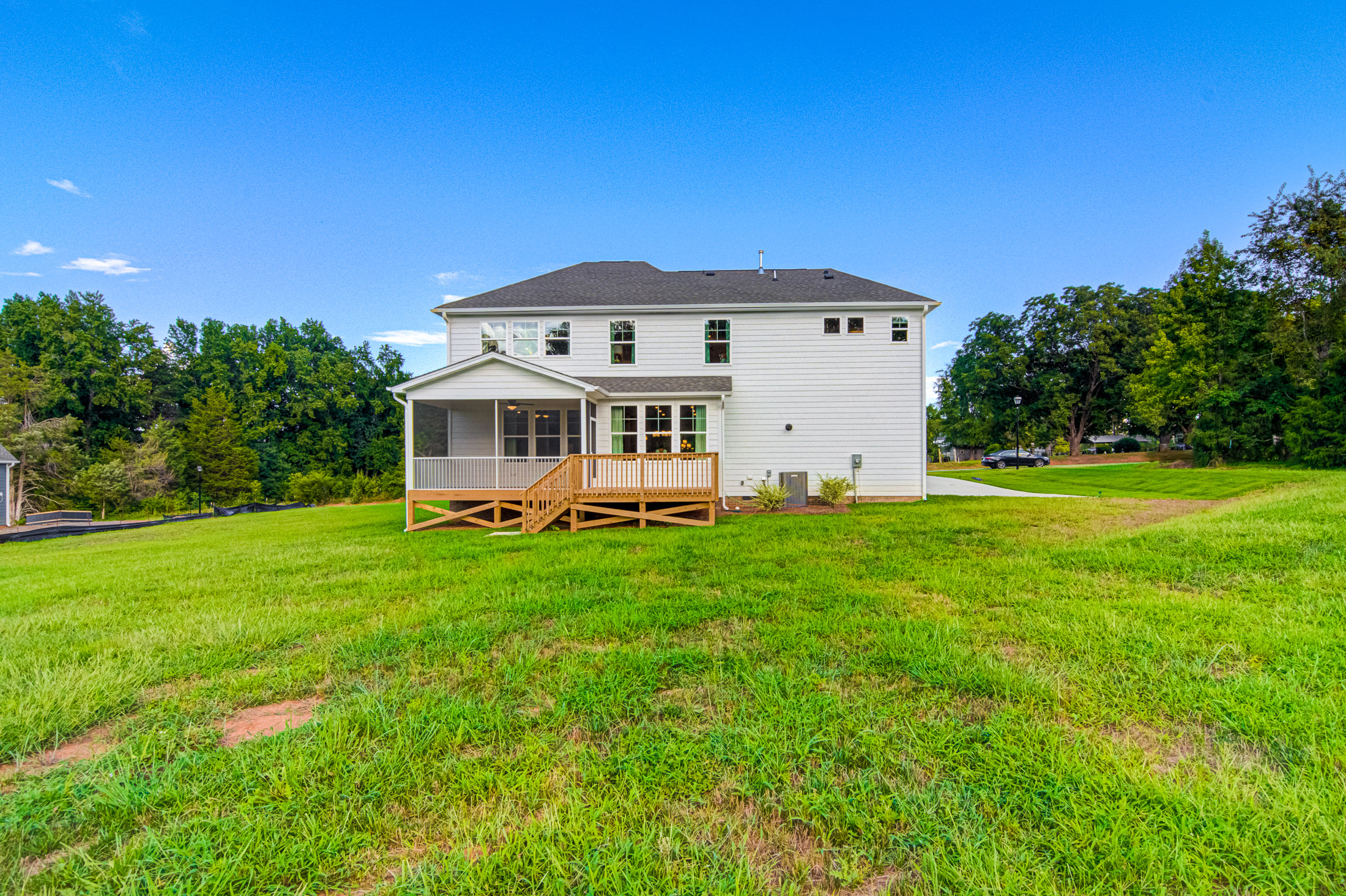
38/41

39/41

40/41

41/41









































Eastwood Homes continuously strives to improve our product; therefore, we reserve the right to change or discontinue architectural details and designs and interior colors and finishes without notice. Our brochures and images are for illustration only, are not drawn to scale, and may include optional features that vary by community. Room dimensions are approximate. Please see contract for additional details. Pricing may vary by county. See New Home Specialist for details.
Colfax Floor Plan


About the neighborhood
Welcome to Berea Farms! Nestled in Johnston County only moments from Benson, Berea Farms offers the perfect mix of rural and suburban living with large homesites ranging from .70 to 1.5 acres, including crawl spaces and side load garages. Enjoy a quiet, convenient location only two miles from Interstate 40, 30 miles to downtown Raleigh, and less than 2 hours to several North Carolina area beaches.
Notable Highlights of the Area
- McGee's Crossroads Elementary School
- McGee's Crossroads Middle School
- West Johnston High School
- Four Oaks Restaurant & Grill
- Resturante El Sol
- SoDoSoPa
- The Chicken Barn
- Chipotle Mexican Grill
- Howell Woods Environmental Learning Center
- Benson Museum of Local History
- Jack Marley Park
- Hemlock Bluffs Nature Preserve
- Museum of Life and Science
Explore the Area
How can we help you?
Want to learn more? Request more information on this home from one of our specialists.
By providing your email and telephone number, you hereby consent to receiving phone, text, and email communications from or on behalf of Eastwood Homes. You may opt out at any time by responding with the word STOP.
Have questions about this property?
Speak With Our Specialists

Kristina, Kyle, Sarah, Tara, Caity, and Leslie
Raleigh Internet Team
Monday: 1:00pm - 5:00pm
Tuesday: 10:00am - 5:00pm
Wednesday: 10:00am - 5:00pm
Thursday: 10:00am - 5:00pm
Friday: 10:00am - 5:00pm
Saturday: 10:00am - 5:00pm
Sunday: 1:00pm - 5:00pm
Private and virtual tours available by appointment.
Model Home Hours
Monday: 1:00pm - 5:00pm
Tuesday: 10:00am - 5:00pm
Wednesday: 10:00am - 5:00pm
Thursday: 10:00am - 5:00pm
Friday: 10:00am - 5:00pm
Saturday: 10:00am - 5:00pm
Sunday: 1:00pm - 5:00pm
Private and virtual tours available by appointment.
4.3
(231)
From the beginning of the construction process, you have been an invaluable source of knowledge, guidance, and support. Your professionalism and dedication to ensuring that every detail was taken care of have been outstanding. Your hard work and commitment to excellence are evident in every detail of our new home, and I am grateful for all you have done.
- Cheng
You may also like these homes...
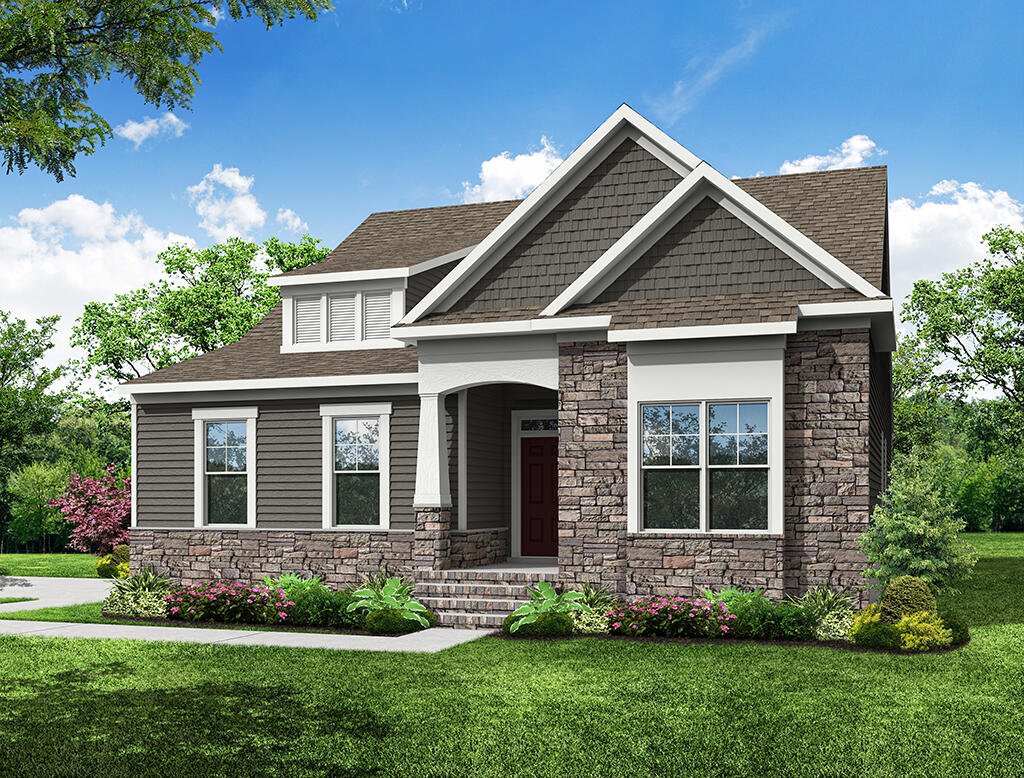
Contract on a Big Red Bow home before December 31, 2025, and save big! Receive a Big Red Bow scratch off with one of three options: $1,000 in sales price credit, $1,000 in closing costs, or a special move-in package!* It's our gift to you!
*See a New Home Specialist for details.
For a limited time, purchase a Big Red Bow home in the Raleigh division and receive a scratch-off ticket with one of the following promotions: $1,000 in sales price credit, $1,000 toward closing costs when using an Eastwood Homes preferred lender, or a special move-in package. See New Home Specialist for details on specific homes and promotions. Eastwood Homes reserves the right to change, alter, substitute, or discontinue the Big Red Bow promotions scratch-off program at any time. Features, amenities, floor plans, elevations, square footage, specifications, and prices vary per plan and community and are subject to change or substitution without notice. Not valid on contracts written before November 1, 2025. See an Eastwood Homes and New Home Specialist for details. Stated square footage is approximate and should not be used as a representation. Eastwood Homes and the Eastwood Homes logo are registered trademarks or trademarks of Eastwood Homes. All rights reserved. Equal Housing Opportunity.
Get Directions
Would you like us to text you the directions?
Continue to Google Maps
Open in Google MapsThank you!
We have sent directions to your phone


