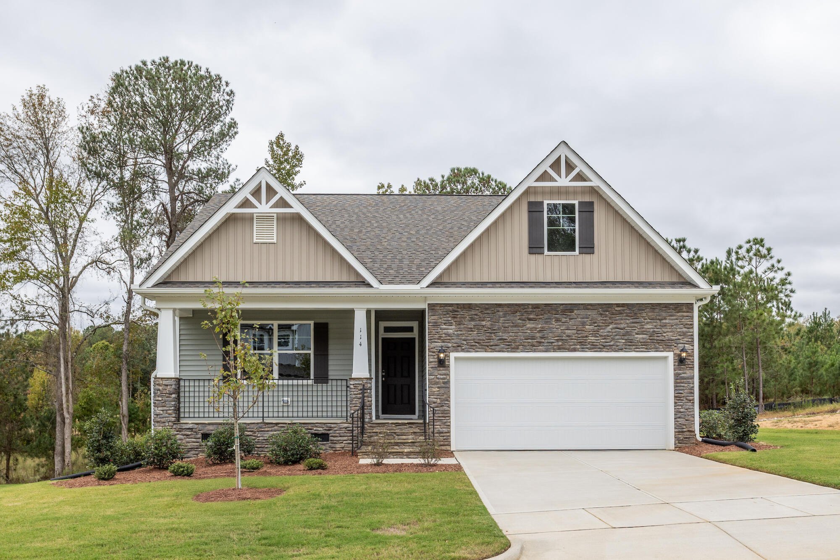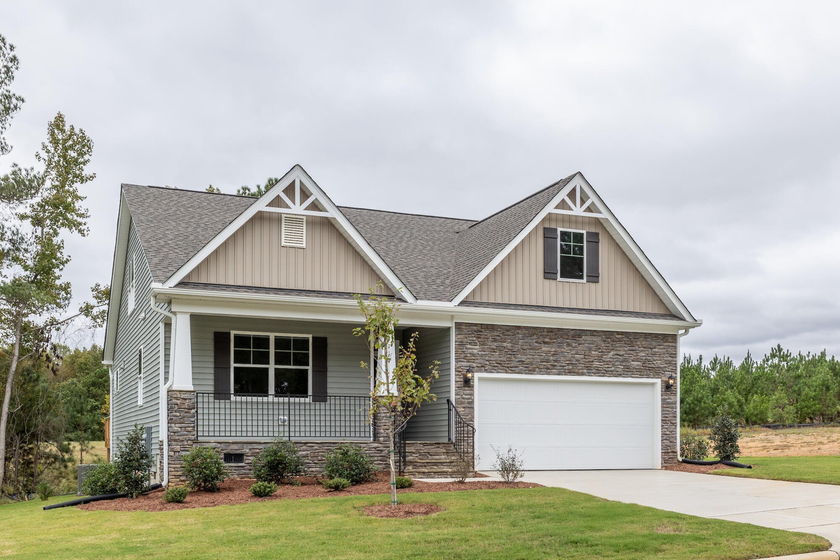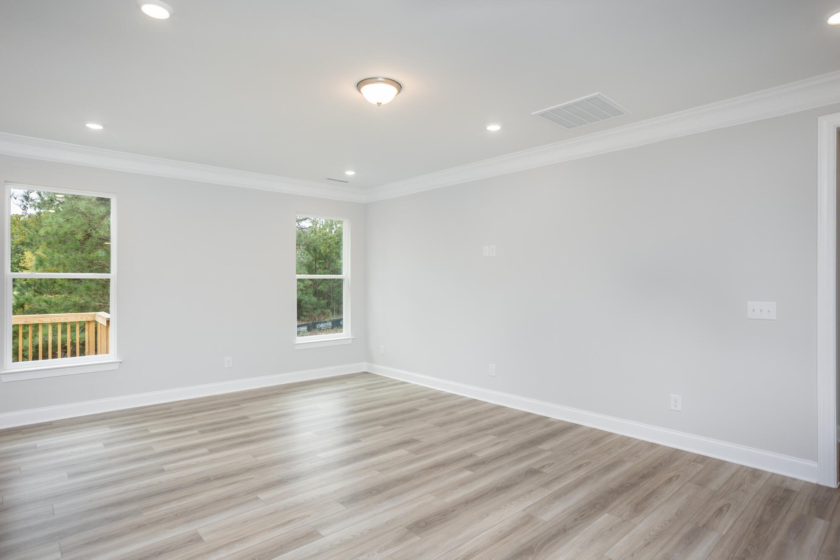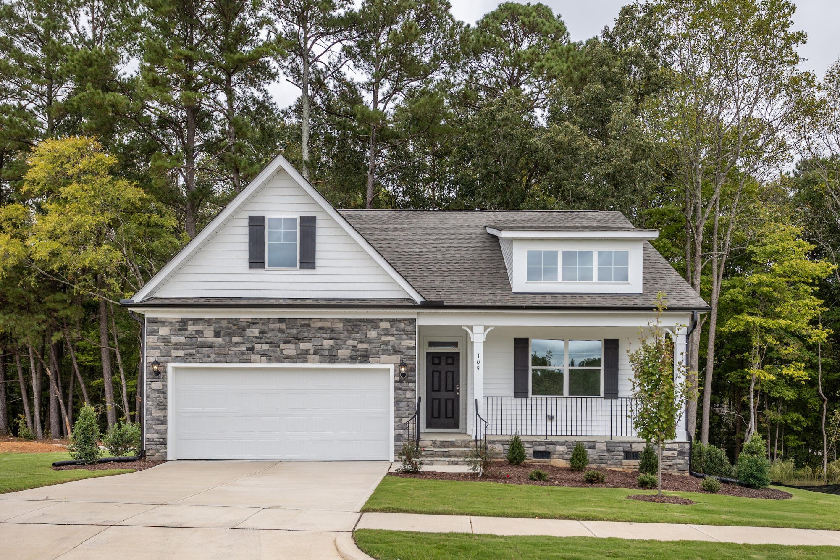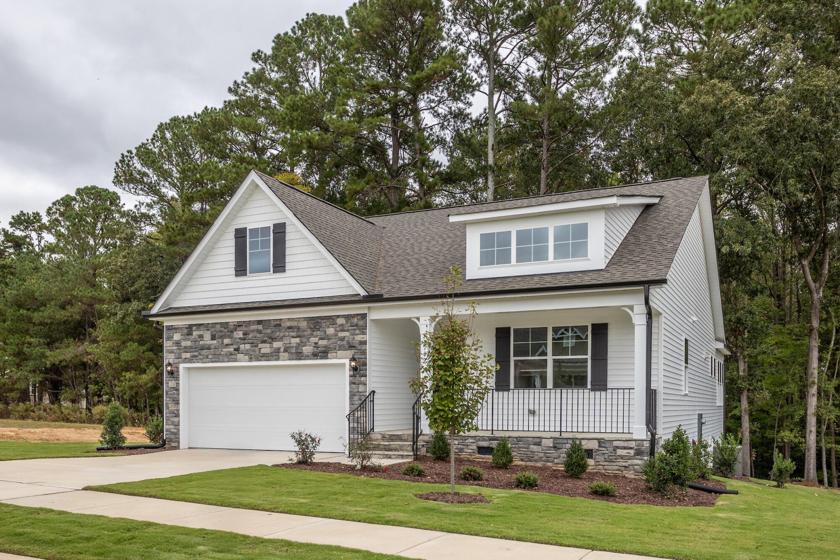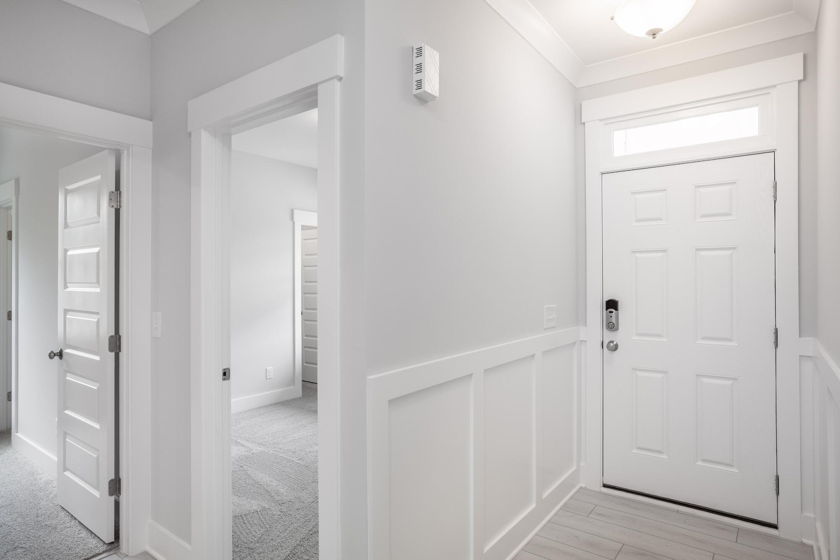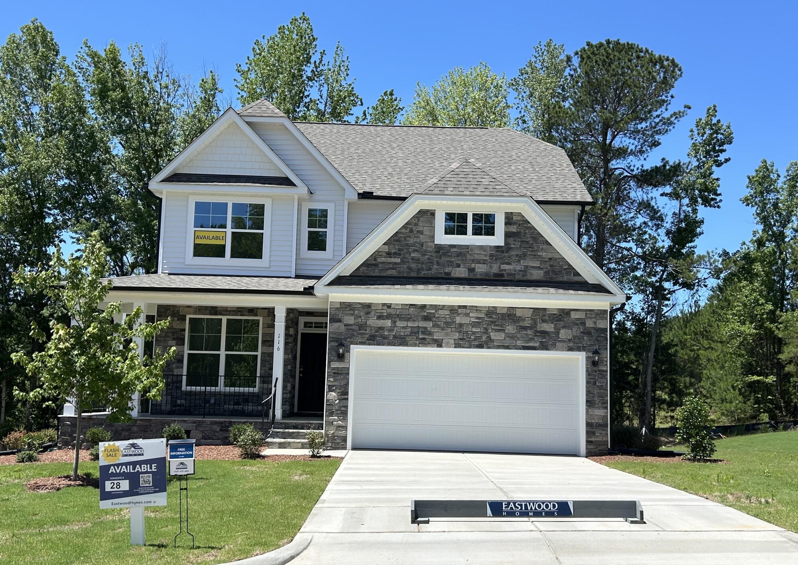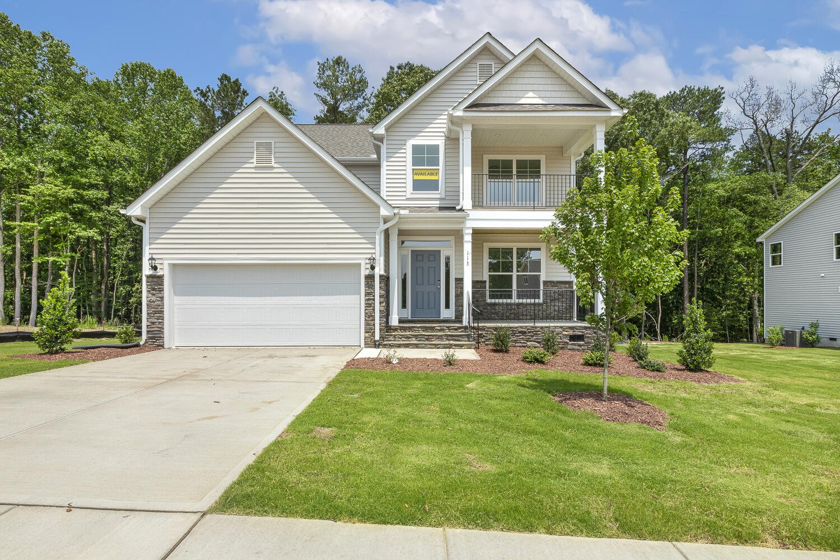| Principal & Interest | $ | |
| Property Tax | $ | |
| Home Insurance | $ | |
| Mortgage Insurance | $ | |
| HOA Dues | $ | |
| Estimated Monthly Payment | $ | |

1/52

2/52

3/52

4/52

5/52

6/52

7/52

8/52

9/52

10/52

11/52

12/52

13/52

14/52

15/52

16/52

17/52

18/52

19/52

20/52

21/52

22/52

23/52

24/52

25/52

26/52

27/52

28/52

29/52

30/52

31/52

32/52

33/52

34/52

35/52

36/52

37/52

38/52

39/52

40/52

41/52

42/52

43/52

44/52

45/52

46/52

47/52

48/52

49/52

50/52

51/52

52/52

1/52

2/52

3/52

4/52

5/52

6/52

7/52

8/52

9/52

10/52

11/52

12/52

13/52

14/52

15/52

16/52

17/52

18/52

19/52

20/52

21/52

22/52

23/52

24/52

25/52

26/52

27/52

28/52

29/52

30/52

31/52

32/52

33/52

34/52

35/52

36/52

37/52

38/52

39/52

40/52

41/52

42/52

43/52

44/52

45/52

46/52

47/52

48/52

49/52

50/52

51/52

52/52




















































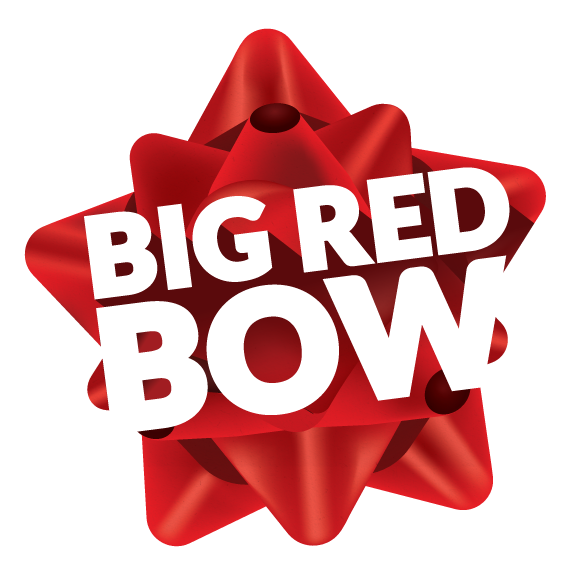 Special
Special
- Price
-
$494,900
$535,610 - Community
- Castlewood
-
Approximately
2565 sq ft
-
Homesite
027
-
Bedrooms
4
-
Full-Baths
2
-
Half-Baths
1
-
Stories
2
-
Garage
2
Helpful Links
More About the Wilmington
The Wilmington is a two-story, four-bedroom, two-and-a-half-bath home with a home office, formal dining room, spacious family room, and kitchen with island and pantry. The second floor features all four bedrooms, including the primary suite, a separate laundry room, a hall bath, and a loft area.
Unique Features
- Loft upstairs
- Screen porch
- Home office
- Shower in the primary bath
- Additional windows
- Tray ceilings in the dining room and primary bedroom
Representative Photos of the Wilmington Floor Plan

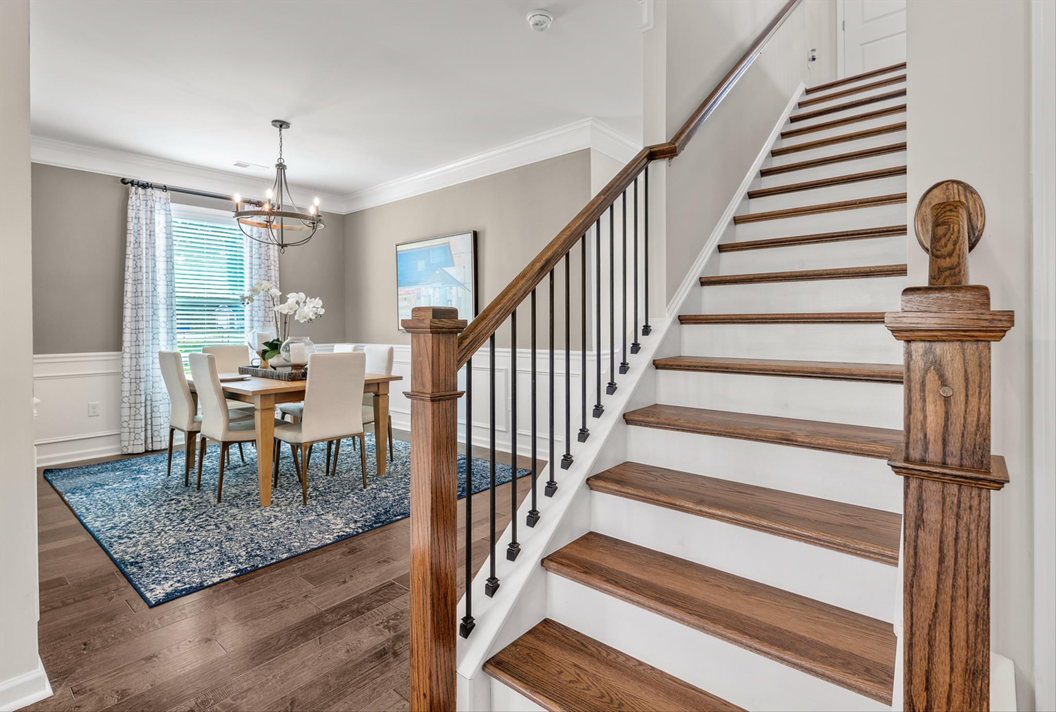


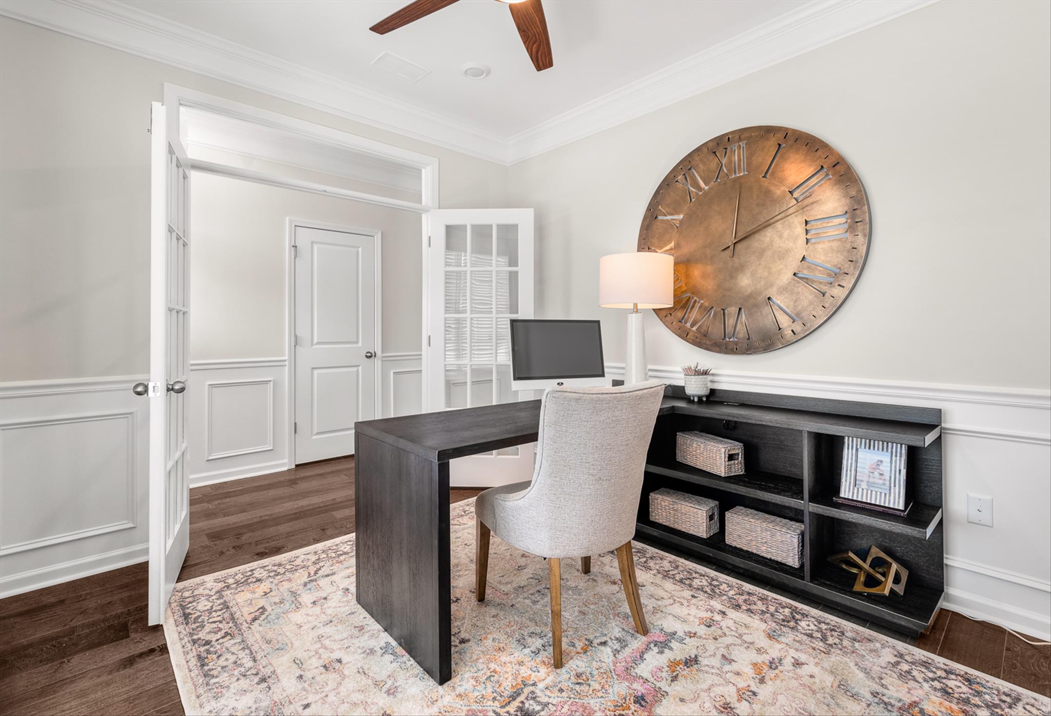








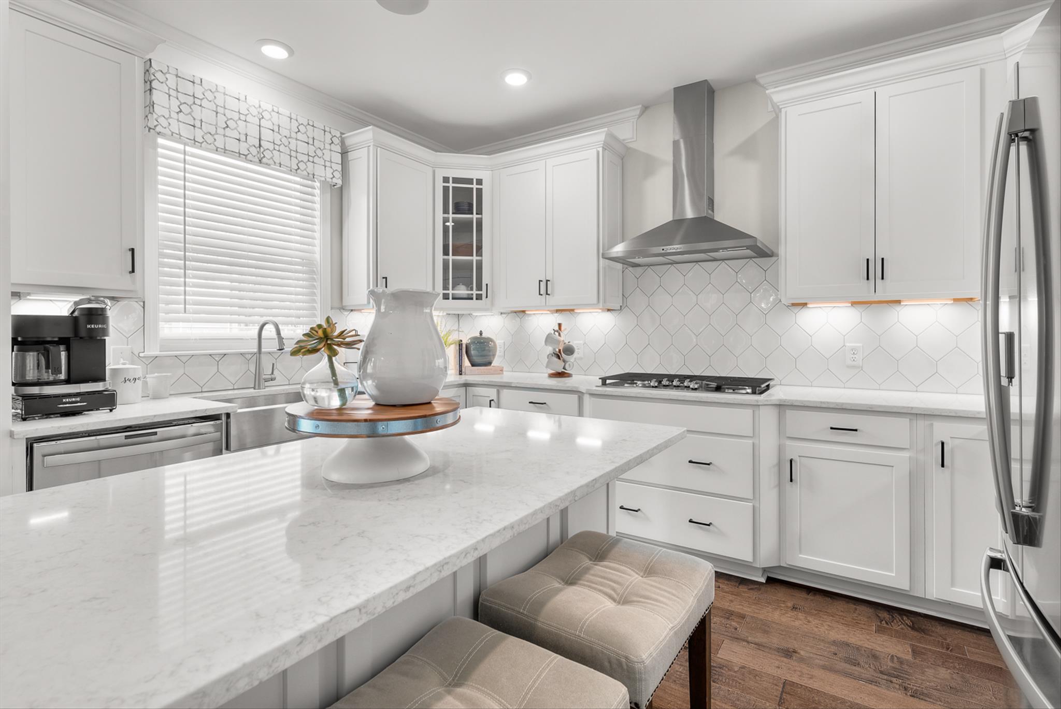




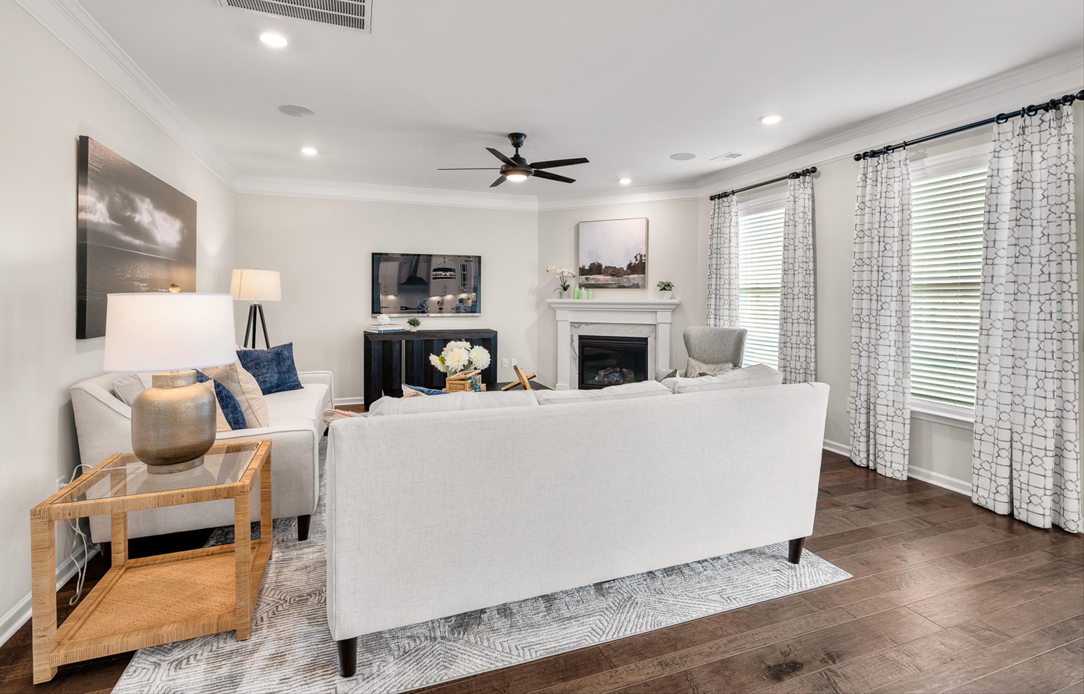


























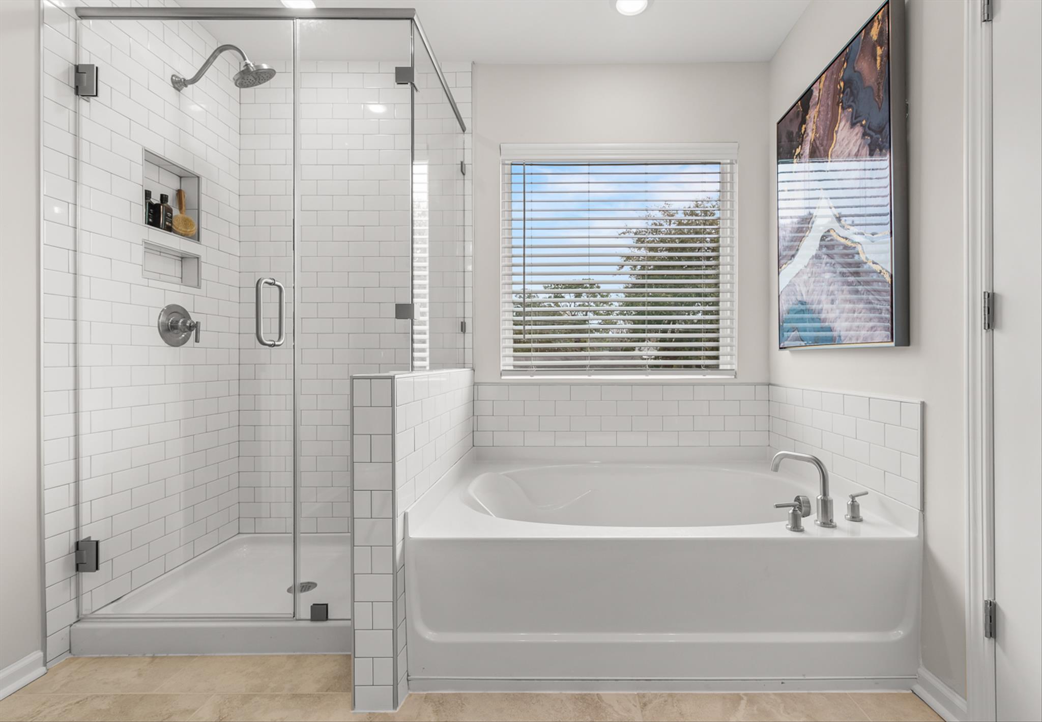

1/46

2/46

3/46

4/46

5/46

6/46

7/46

8/46

9/46

10/46

11/46

12/46

13/46

14/46

15/46

16/46
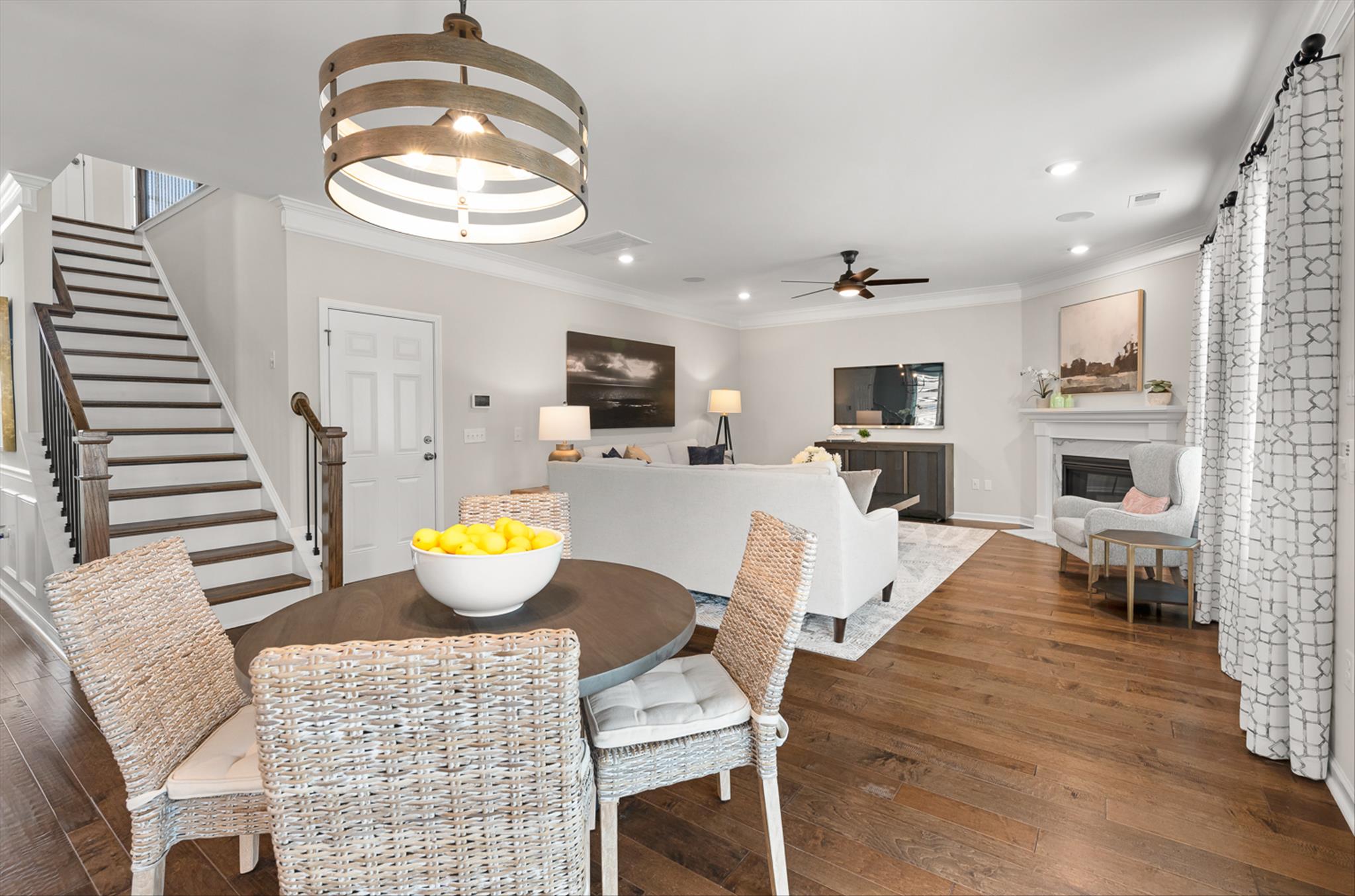
17/46

18/46

19/46

20/46

21/46

22/46

23/46

24/46

25/46

26/46

27/46

28/46

29/46

30/46

31/46
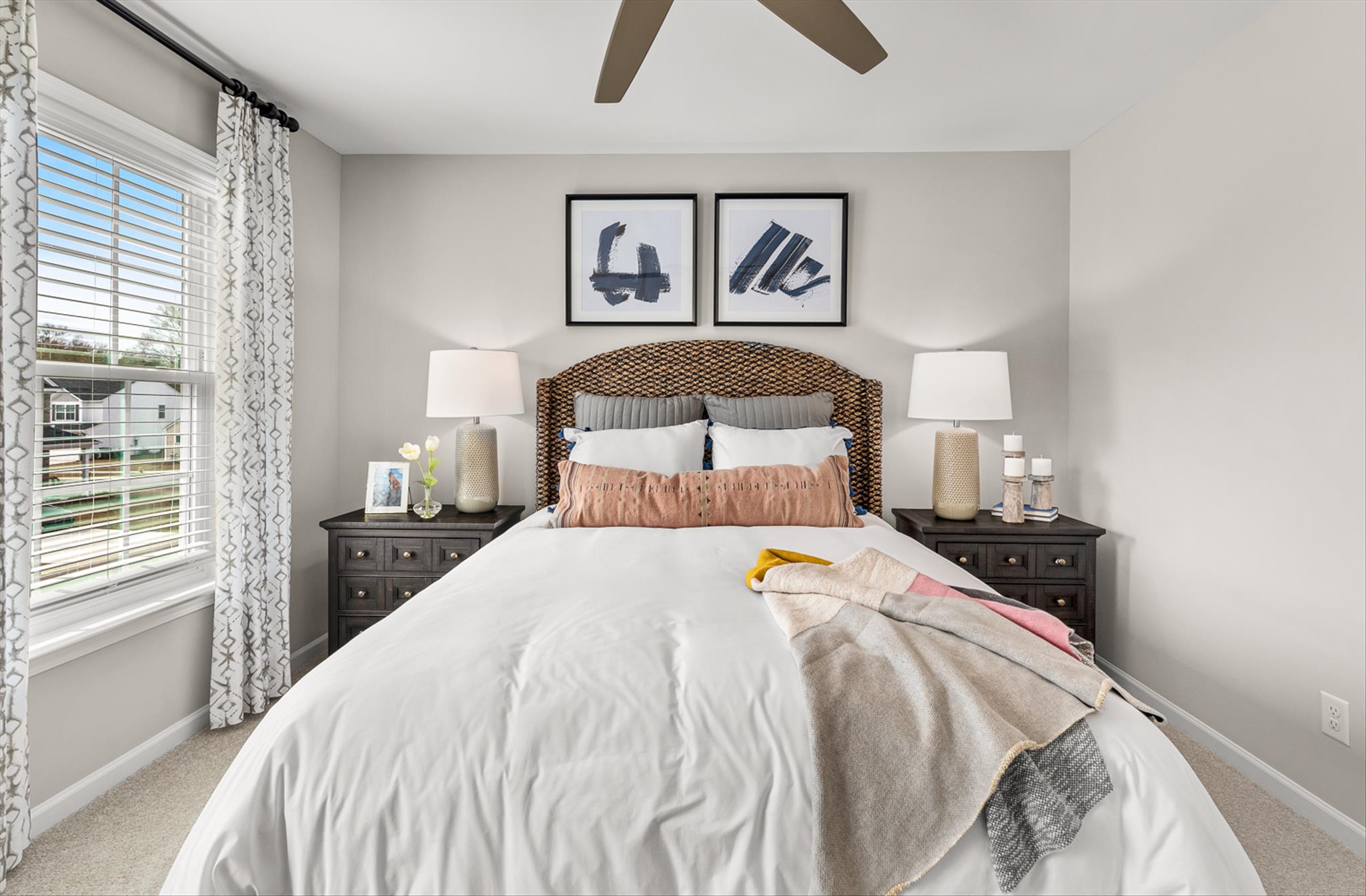
32/46

33/46

34/46

35/46

36/46

37/46

38/46

39/46

40/46

41/46

42/46

43/46

44/46

45/46

46/46














































Eastwood Homes continuously strives to improve our product; therefore, we reserve the right to change or discontinue architectural details and designs and interior colors and finishes without notice. Our brochures and images are for illustration only, are not drawn to scale, and may include optional features that vary by community. Room dimensions are approximate. Please see contract for additional details. Pricing may vary by county. See New Home Specialist for details.
Wilmington Floor Plan


About the neighborhood
Welcome to Castlewood, a charming new community by Eastwood Homes nestled in the heart of Johnston County. These beautiful tree-lined lots could be the perfect fit for your home search. This intimate neighborhood boasts an unbeatable location with convenient access to downtown Clayton, the vibrant Flowers Plantation, and the bustling city of Raleigh. With grocery stores and schools just minutes away, everything you need is right at your fingertips. Castlewood homes feature front-load garages and crawl spaces, offering both style and practicality. Discover the perfect blend of tranquility and convenience in Castlewood – where your dream home awaits.
Notable Highlights of the Area
- East Clayton Elementary School
- Archer Lodge Middle School
- Corinth Holders High School
- La Cucina Italiana
- Don Beto's Tacos y Tequila
- Smithfield's Chicken 'N Bar-B-Q
- Mannings Restaurant
- Neuse River Trail - Capital Area Greenway
- Riverwood Golf Club
- Ava Gardner Museum
- Clayton Community Park
Explore the Area
How can we help you?
Want to learn more? Request more information on this home from one of our specialists.
Want to take a tour of this home? Schedule a time that works best for you and one of our specialists will be in touch.
By providing your email and telephone number, you hereby consent to receiving phone, text, and email communications from or on behalf of Eastwood Homes. You may opt out at any time by responding with the word STOP.
Have questions about this property?
Speak With Our Specialists

Kristina, Kyle, Sarah, Tara, Caity, and Leslie
Raleigh Internet Team
Monday: 1:00pm - 5:00pm
Tuesday: 10:00am - 5:00pm
Wednesday: 10:00am - 5:00pm
Thursday: 10:00am - 5:00pm
Friday: 10:00am - 5:00pm
Saturday: 10:00am - 5:00pm
Sunday: 1:00pm - 5:00pm
Private and virtual tours available by appointment.
Model Home Hours
Monday: 1:00pm - 5:00pm
Tuesday: 10:00am - 5:00pm
Wednesday: 10:00am - 5:00pm
Thursday: 10:00am - 5:00pm
Friday: 10:00am - 5:00pm
Saturday: 10:00am - 5:00pm
Sunday: 1:00pm - 5:00pm
Private and virtual tours available by appointment.
4.3
(231)
They have been honest, lovable, and helpful. We have done the best thing to connect with Eastwood. The best experience ever. We have been hunting for a home for the last 2 years and following up with Harmony team for the last 1 1/2 years. Cecilia and Chris have made our dream come true! I can't thank them enough!
- Vipin
You may also like these homes...
Contract on a Big Red Bow home before December 31, 2025, and save big! Receive a Big Red Bow scratch off with one of three options: $1,000 in sales price credit, $1,000 in closing costs, or a special move-in package!* It's our gift to you!
*See a New Home Specialist for details.
For a limited time, purchase a Big Red Bow home in the Raleigh division and receive a scratch-off ticket with one of the following promotions: $1,000 in sales price credit, $1,000 toward closing costs when using an Eastwood Homes preferred lender, or a special move-in package. See New Home Specialist for details on specific homes and promotions. Eastwood Homes reserves the right to change, alter, substitute, or discontinue the Big Red Bow promotions scratch-off program at any time. Features, amenities, floor plans, elevations, square footage, specifications, and prices vary per plan and community and are subject to change or substitution without notice. Not valid on contracts written before November 1, 2025. See an Eastwood Homes and New Home Specialist for details. Stated square footage is approximate and should not be used as a representation. Eastwood Homes and the Eastwood Homes logo are registered trademarks or trademarks of Eastwood Homes. All rights reserved. Equal Housing Opportunity.
Get Directions
Would you like us to text you the directions?
Continue to Google Maps
Open in Google MapsThank you!
We have sent directions to your phone


