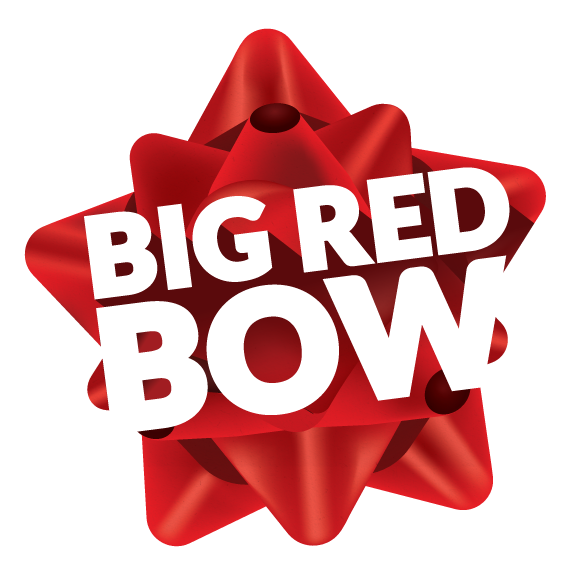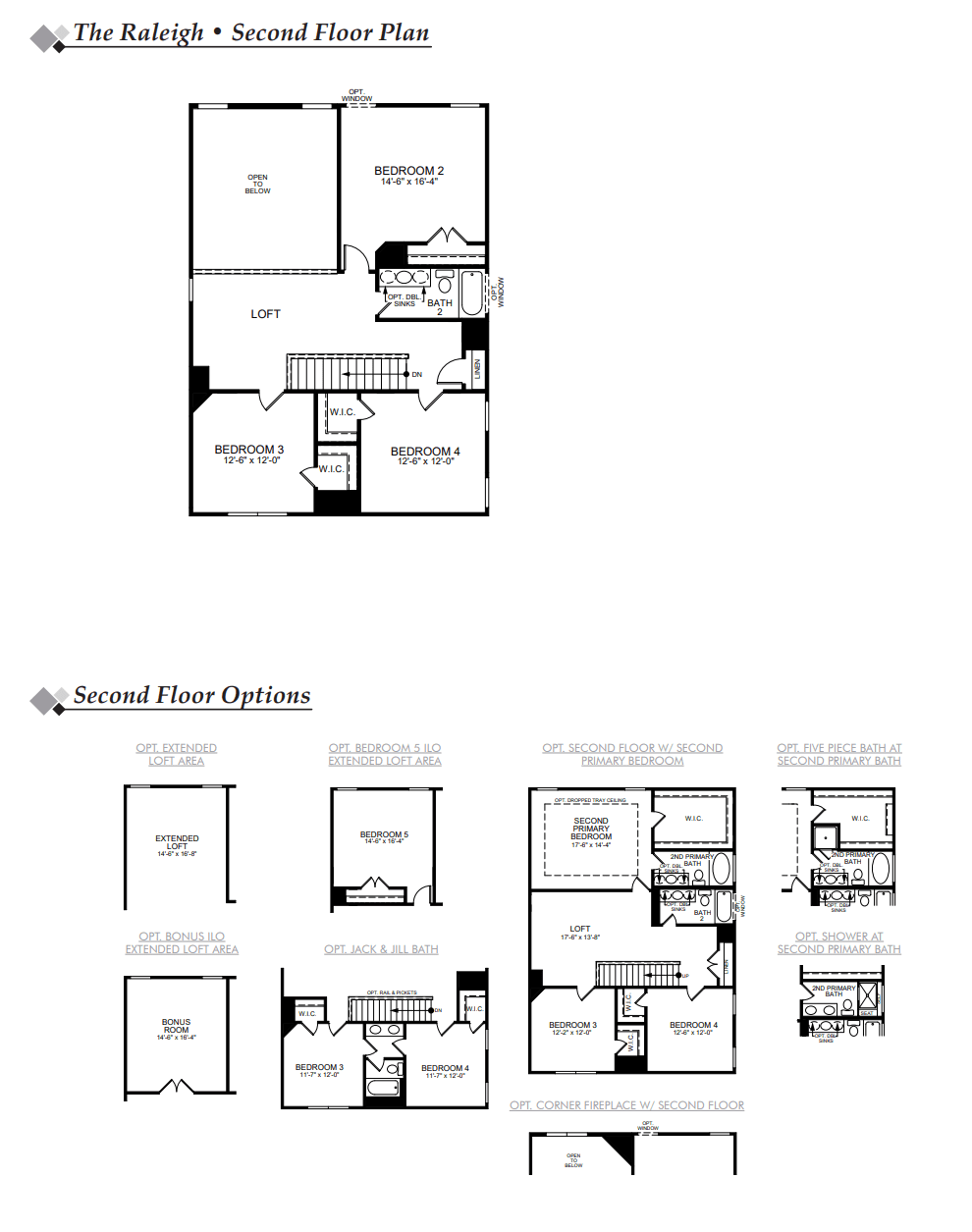
1/27

2/27 The Raleigh at Green Haven

3/27

4/27

5/27

6/27

7/27

8/27

9/27

10/27

11/27

12/27

13/27

14/27

15/27

16/27

17/27

18/27

19/27

20/27

21/27

22/27

23/27

24/27

25/27

26/27

27/27

1/27

2/27 The Raleigh at Green Haven

3/27

4/27

5/27

6/27

7/27

8/27

9/27

10/27

11/27

12/27

13/27

14/27

15/27

16/27

17/27

18/27

19/27

20/27

21/27

22/27

23/27

24/27

25/27

26/27

27/27



























 Special
Special
- Price
-
$539,900
$596,133 - Community
- The Retreat at Green Haven
-
Approximately
2669 sq ft
-
Homesite
083
-
Bedrooms
4
-
Full-Baths
3
-
Half-Baths
1
-
Stories
2
-
Garage
2
Helpful Links
More About the Raleigh
The Raleigh is a two-story, four-bedroom, three-and-a-half-bath home with a first-floor primary suite, home office, large family room, and kitchen with an island and pantry. The second floor features an expanded loft area, two additional bedrooms, a Jack-and-Jill bath, and an additional hall bath.
Unique Features
- First-floor primary suite
- Large family room
- Expanded upstairs loft area
- Jack and Jill bath
- Screen porch
- Home office
- Gas fireplace
- Tiled, luxury bath in the primary bathroom
- Tray ceilings in the foyer and primary bedroom
- Additional windows
Eastwood Homes continuously strives to improve our product; therefore, we reserve the right to change or discontinue architectural details and designs and interior colors and finishes without notice. Our brochures and images are for illustration only, are not drawn to scale, and may include optional features that vary by community. Room dimensions are approximate. Please see contract for additional details. Pricing may vary by county. See New Home Specialist for details.
Raleigh Floor Plan


About the neighborhood
Conveniently located in the charming town of Youngsville, NC, homeowners at The Retreat at Green Haven will experience luxury living in a pastoral setting. Offering over half-acre homesites, including a limited number of wooded homesites, and an open, community surrounding buffer, residents will enjoy the peaceful setting.
Eastwood Homes' carefully crafted collection of homes will showcase ranch-style and two-story homes, including first-floor primary suites, loft, and open spaces, optional sunrooms, and third-floor bonus areas. Exteriors will feature brick and stone accents and side-load garages. Interior features include kitchens with granite countertops, custom tile backsplashes, and stainless steel appliances.
- Oversized half-acre or larger homesites
- Open buffer around community
- Wooded homesites
Notable Highlights of the Area
- Long Mill Elementary School
- Cedar Creek Middle School
- Franklinton High School
- Main Street Grill
- Stewart's Bistro
- Brig's at the Forest
- Farm Table
- Sugar Magnolia Cafe
- Hill Ridge Farms
- E. Carroll Joyner Park
- WRAL Soccer Park
- Adventure Landing
- Galaxy Fun Park
Explore the Area
How can we help you?
Want to learn more? Request more information on this home from one of our specialists.
By providing your email and telephone number, you hereby consent to receiving phone, text, and email communications from or on behalf of Eastwood Homes. You may opt out at any time by responding with the word STOP.
Have questions about this property?
Speak With Our Specialists

Kristina, Kyle, Sarah, Tara, Caity, and Leslie
Raleigh Internet Team
Tours by appointment only.
Model Home Hours
Tours by appointment only.
4.3
(231)
Paul did an excellent job in making sure I understood the homebuilding process. His weekly updates helped me feel connected to the process. If I had questions or concerns, he would always address them in a timely manner.
- Paul
You may also like these homes...



Book a Self-Guided Tour



Book a Self-Guided Tour
Contract on a Big Red Bow home before December 31, 2025, and save big! Receive a Big Red Bow scratch off with one of three options: $1,000 in sales price credit, $1,000 in closing costs, or a special move-in package!* It's our gift to you!
*See a New Home Specialist for details.
For a limited time, purchase a Big Red Bow home in the Raleigh division and receive a scratch-off ticket with one of the following promotions: $1,000 in sales price credit, $1,000 toward closing costs when using an Eastwood Homes preferred lender, or a special move-in package. See New Home Specialist for details on specific homes and promotions. Eastwood Homes reserves the right to change, alter, substitute, or discontinue the Big Red Bow promotions scratch-off program at any time. Features, amenities, floor plans, elevations, square footage, specifications, and prices vary per plan and community and are subject to change or substitution without notice. Not valid on contracts written before November 1, 2025. See an Eastwood Homes and New Home Specialist for details. Stated square footage is approximate and should not be used as a representation. Eastwood Homes and the Eastwood Homes logo are registered trademarks or trademarks of Eastwood Homes. All rights reserved. Equal Housing Opportunity.
Get Directions
Would you like us to text you the directions?
Continue to Google Maps
Open in Google MapsThank you!
We have sent directions to your phone
Mortgage Calculator
| Principal & Interest | $ | |
| Property Tax | $ | |
| Home Insurance | $ | |
| Mortgage Insurance | $ | |
| HOA Dues | $ | |
| Estimated Monthly Payment | $ | |

