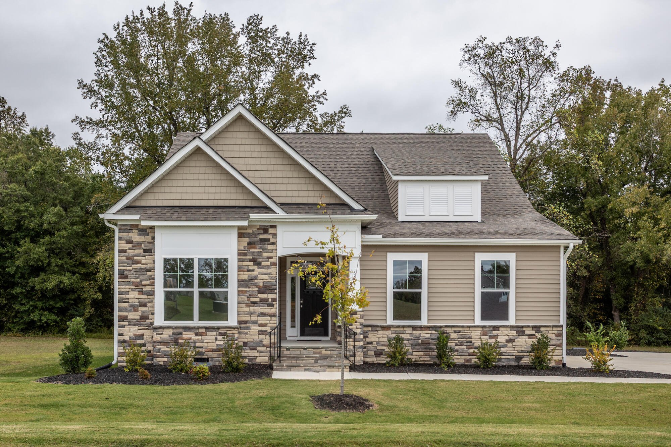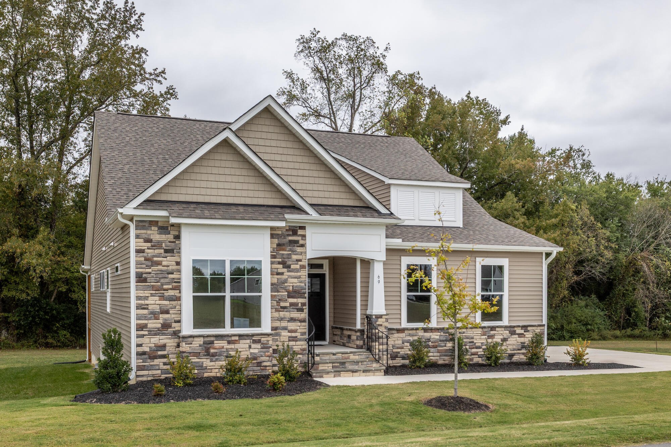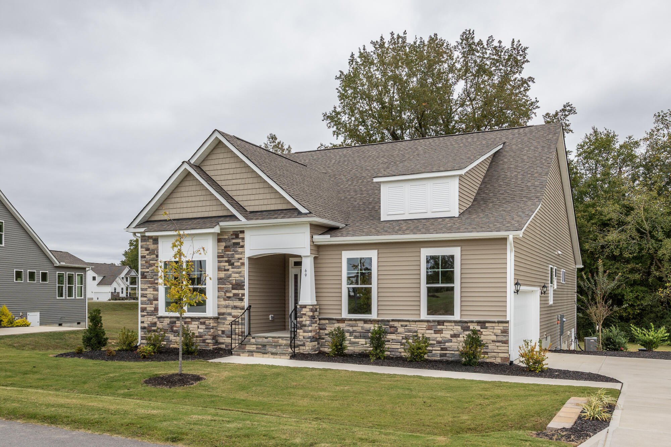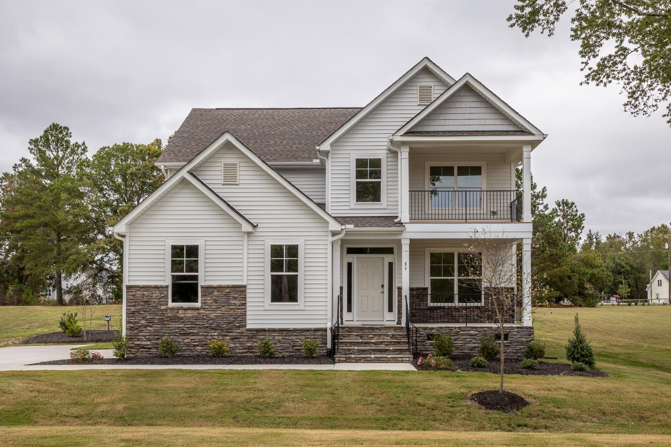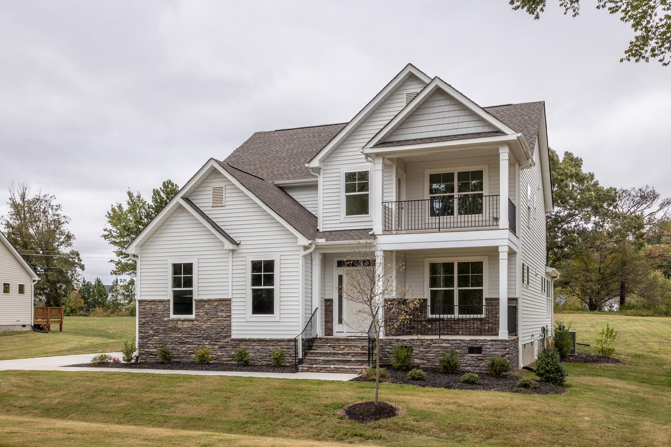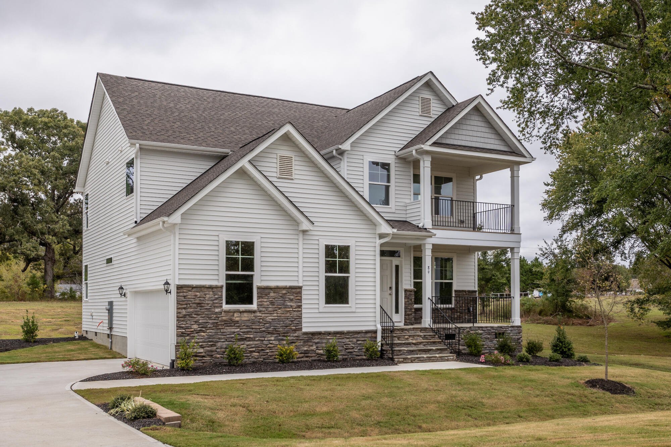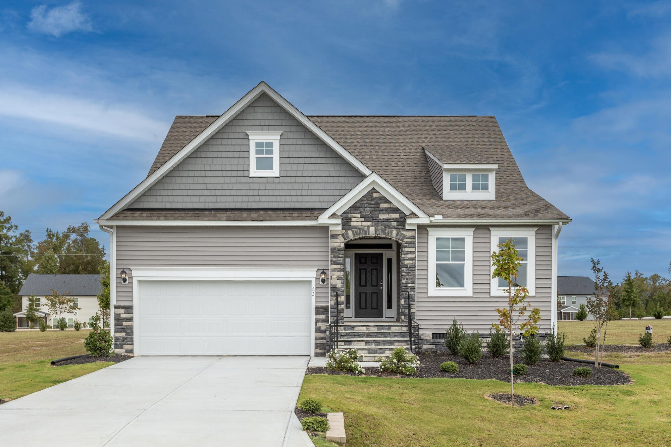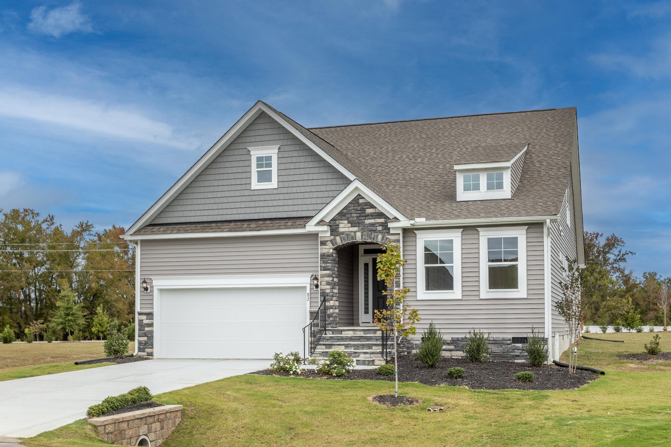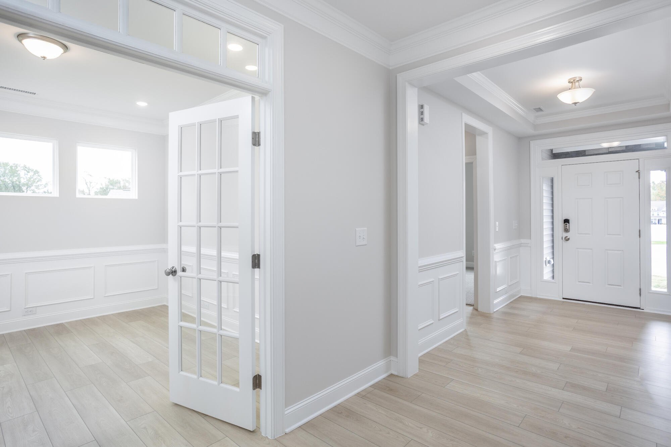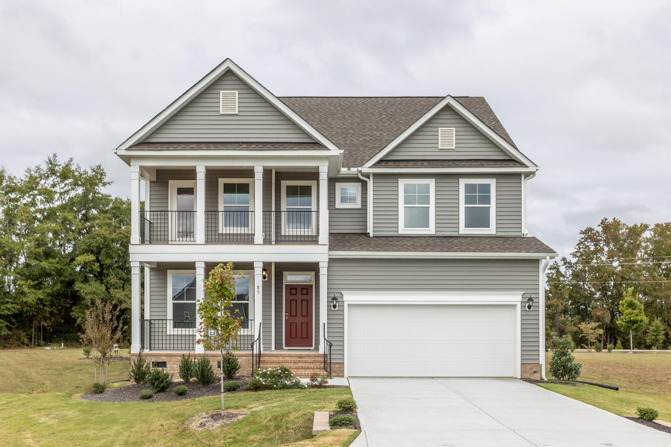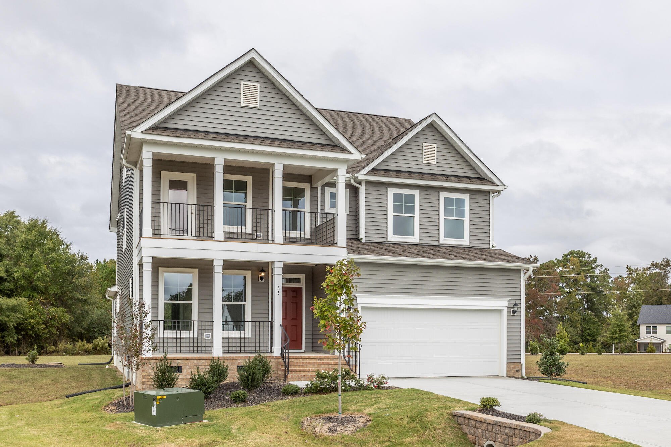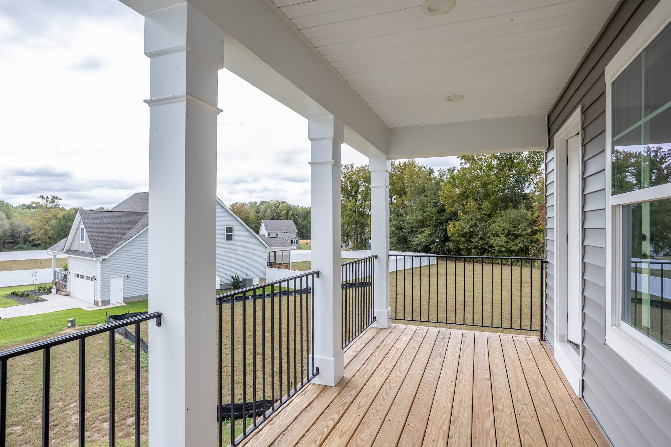| Principal & Interest | $ | |
| Property Tax | $ | |
| Home Insurance | $ | |
| Mortgage Insurance | $ | |
| HOA Dues | $ | |
| Estimated Monthly Payment | $ | |
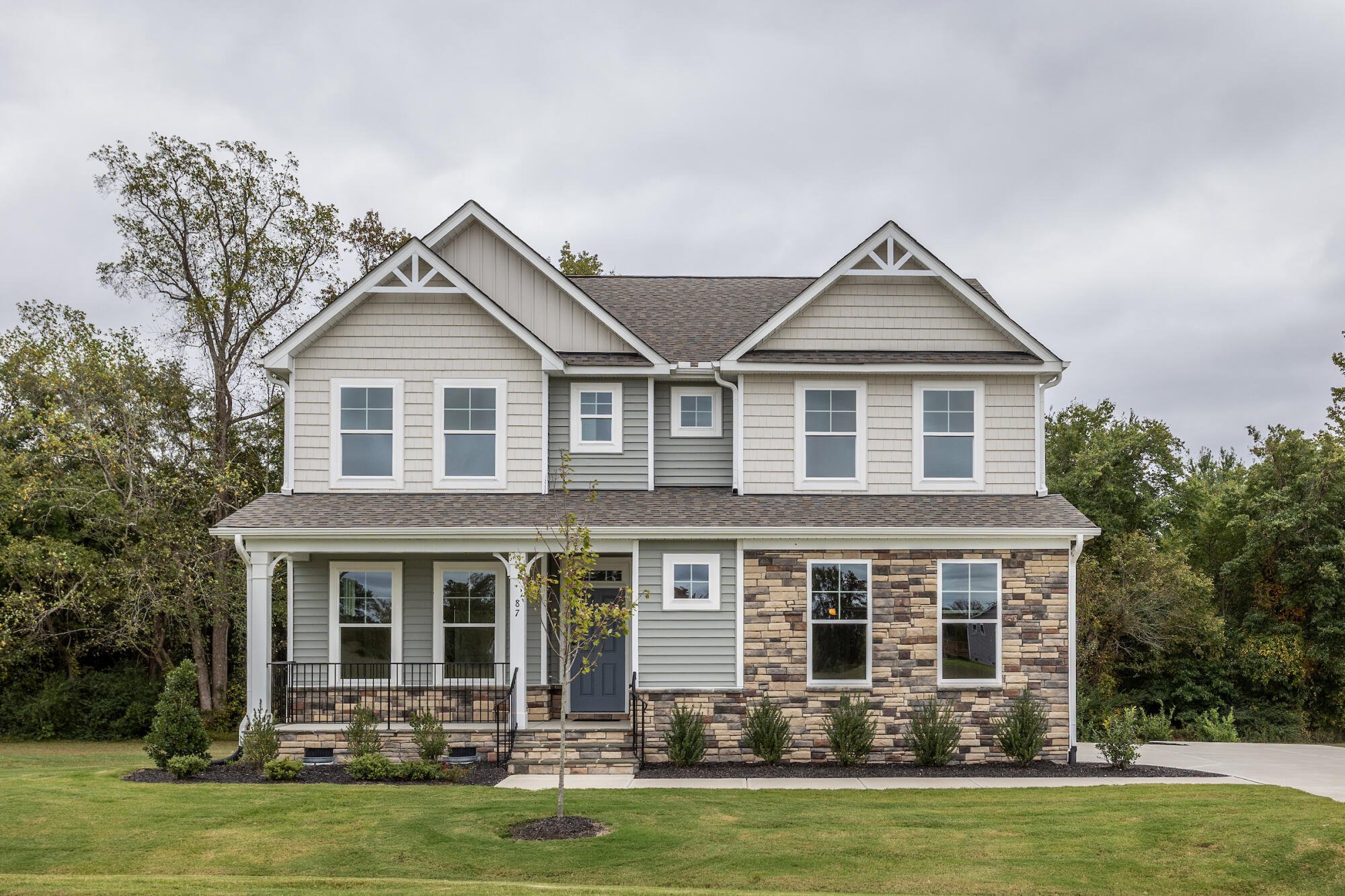
1/53
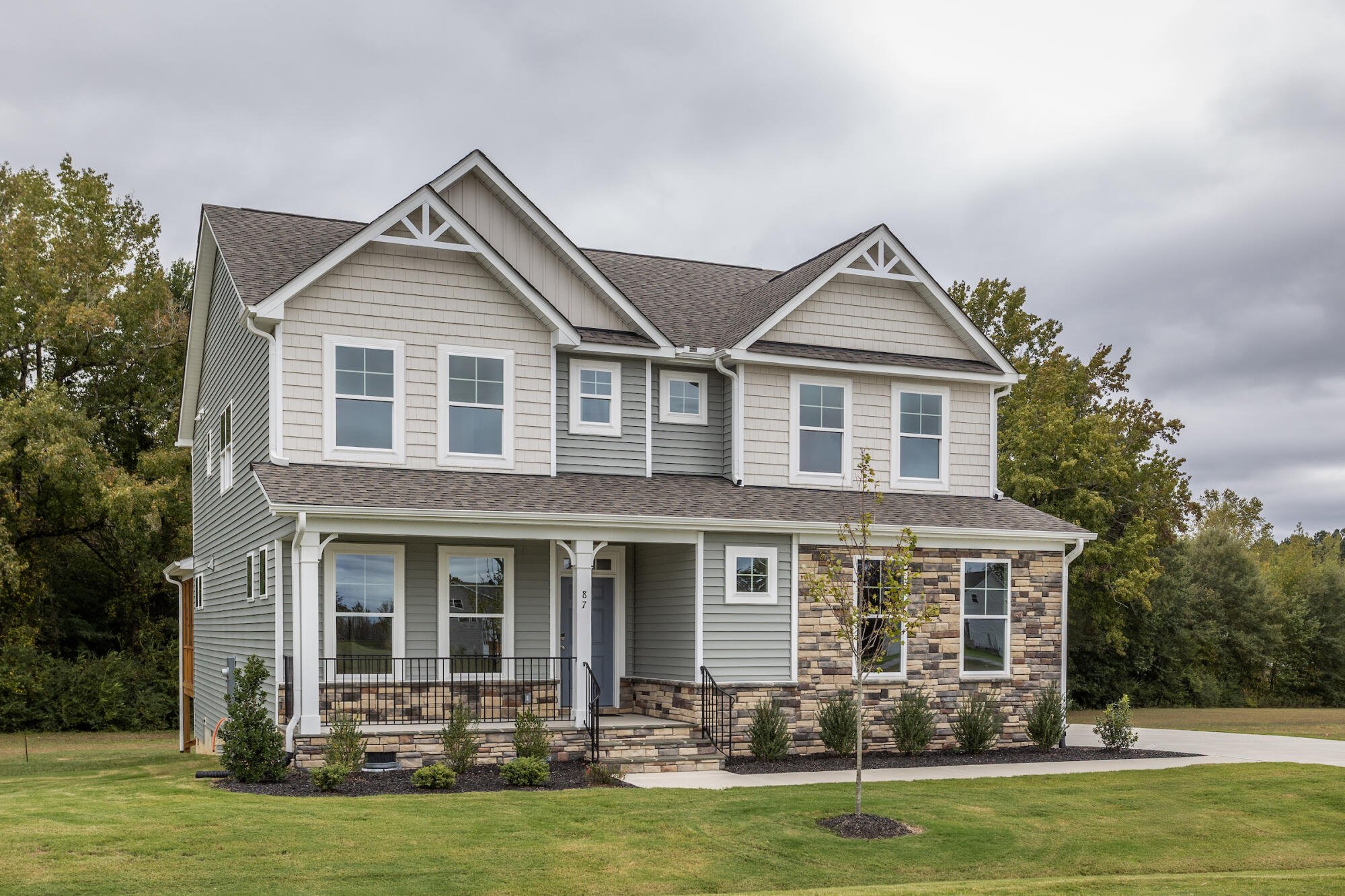
2/53
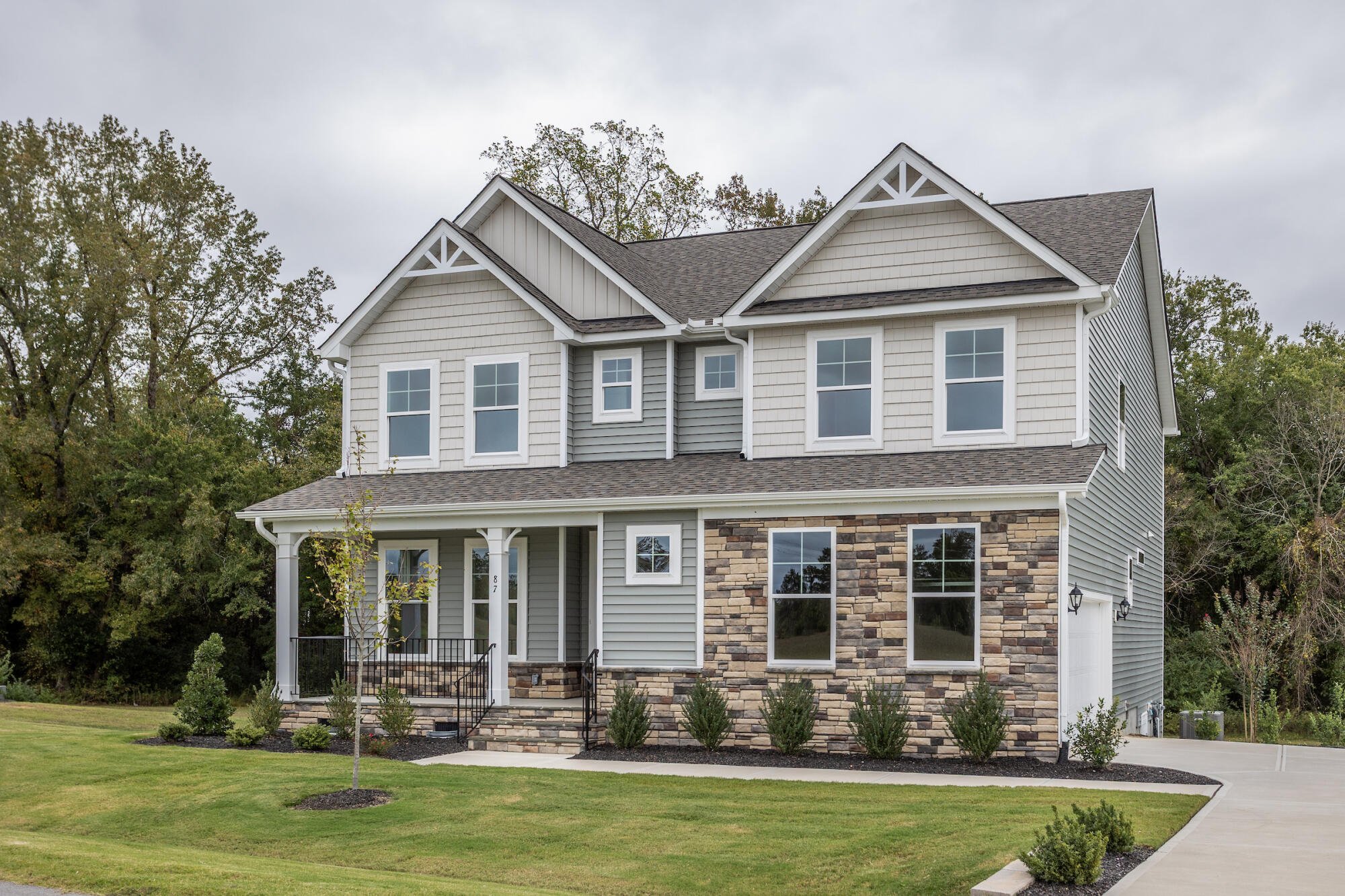
3/53

4/53

5/53

6/53

7/53

8/53

9/53

10/53

11/53

12/53

13/53

14/53
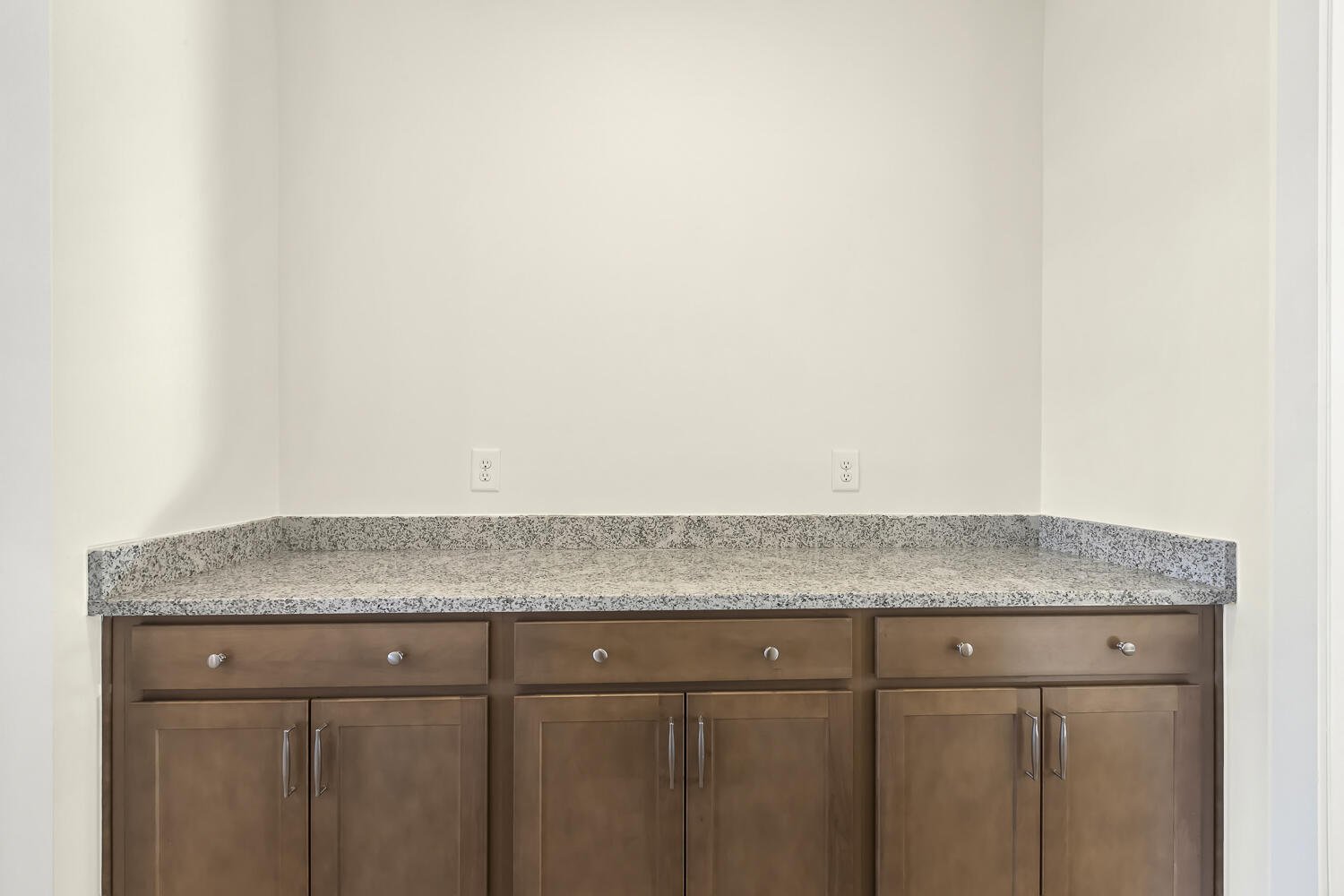
15/53

16/53

17/53

18/53

19/53

20/53

21/53

22/53

23/53

24/53

25/53

26/53

27/53

28/53

29/53

30/53

31/53

32/53

33/53

34/53

35/53

36/53

37/53

38/53

39/53

40/53

41/53

42/53

43/53

44/53

45/53

46/53

47/53

48/53

49/53

50/53
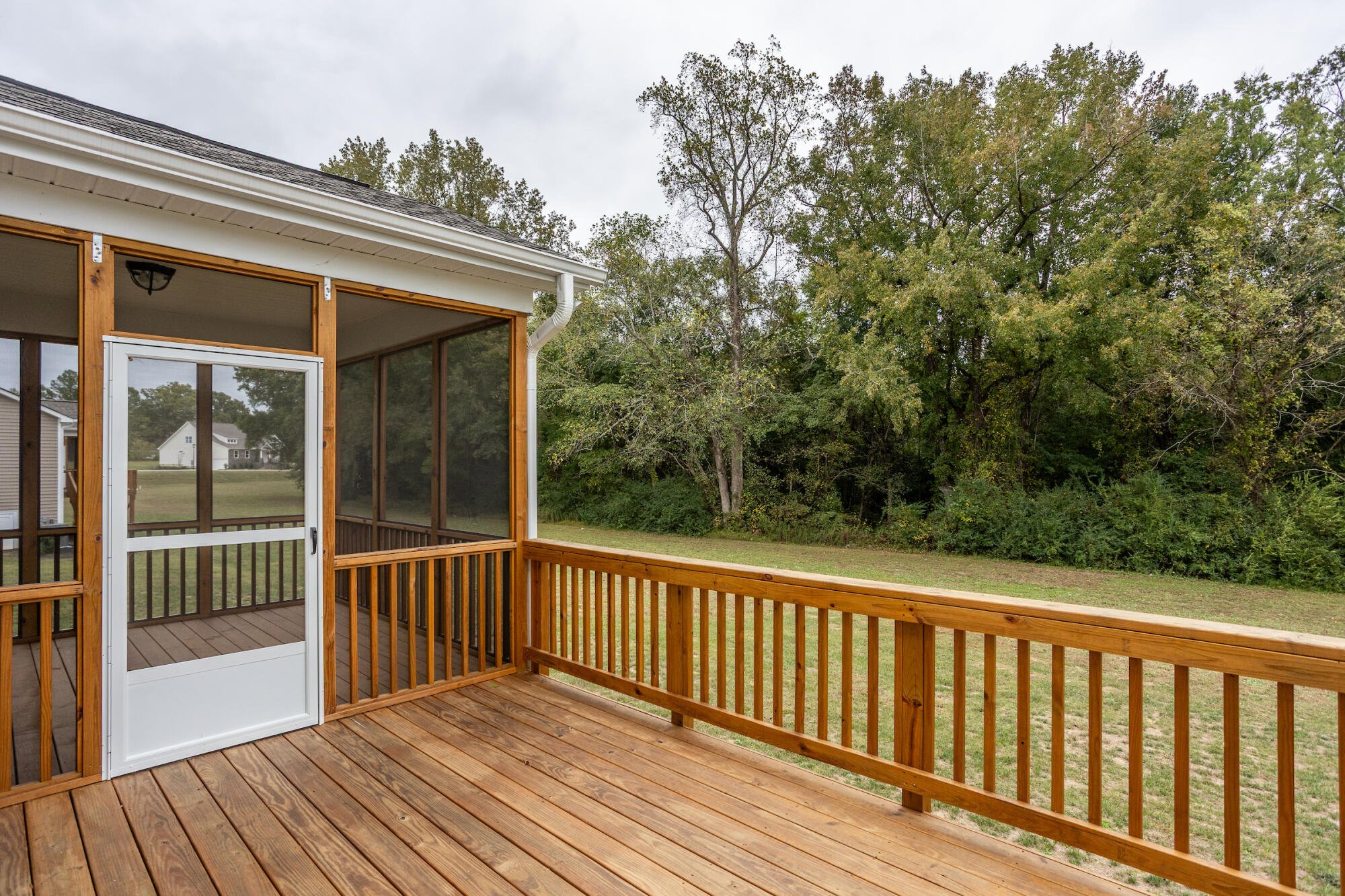
51/53
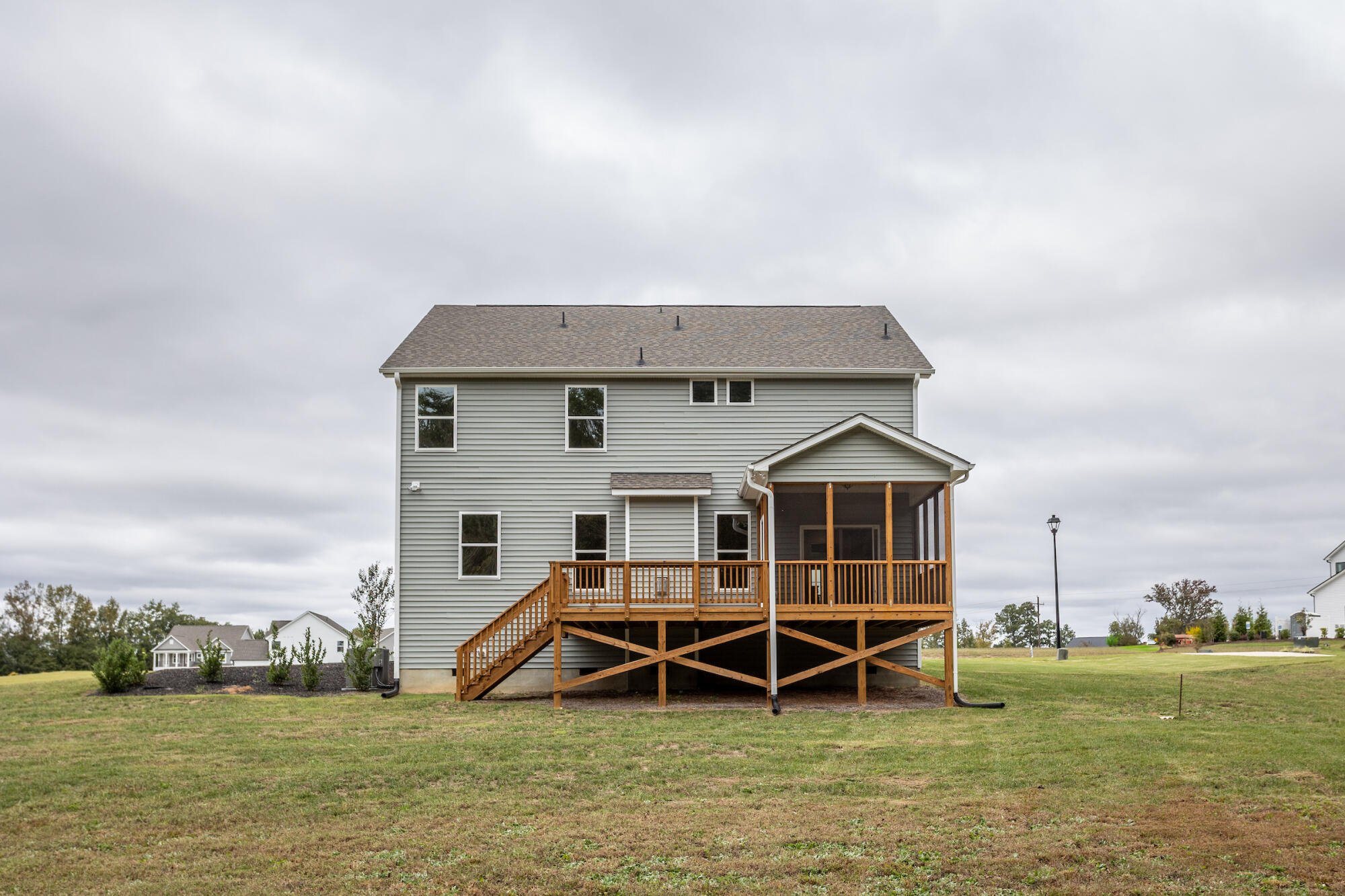
52/53
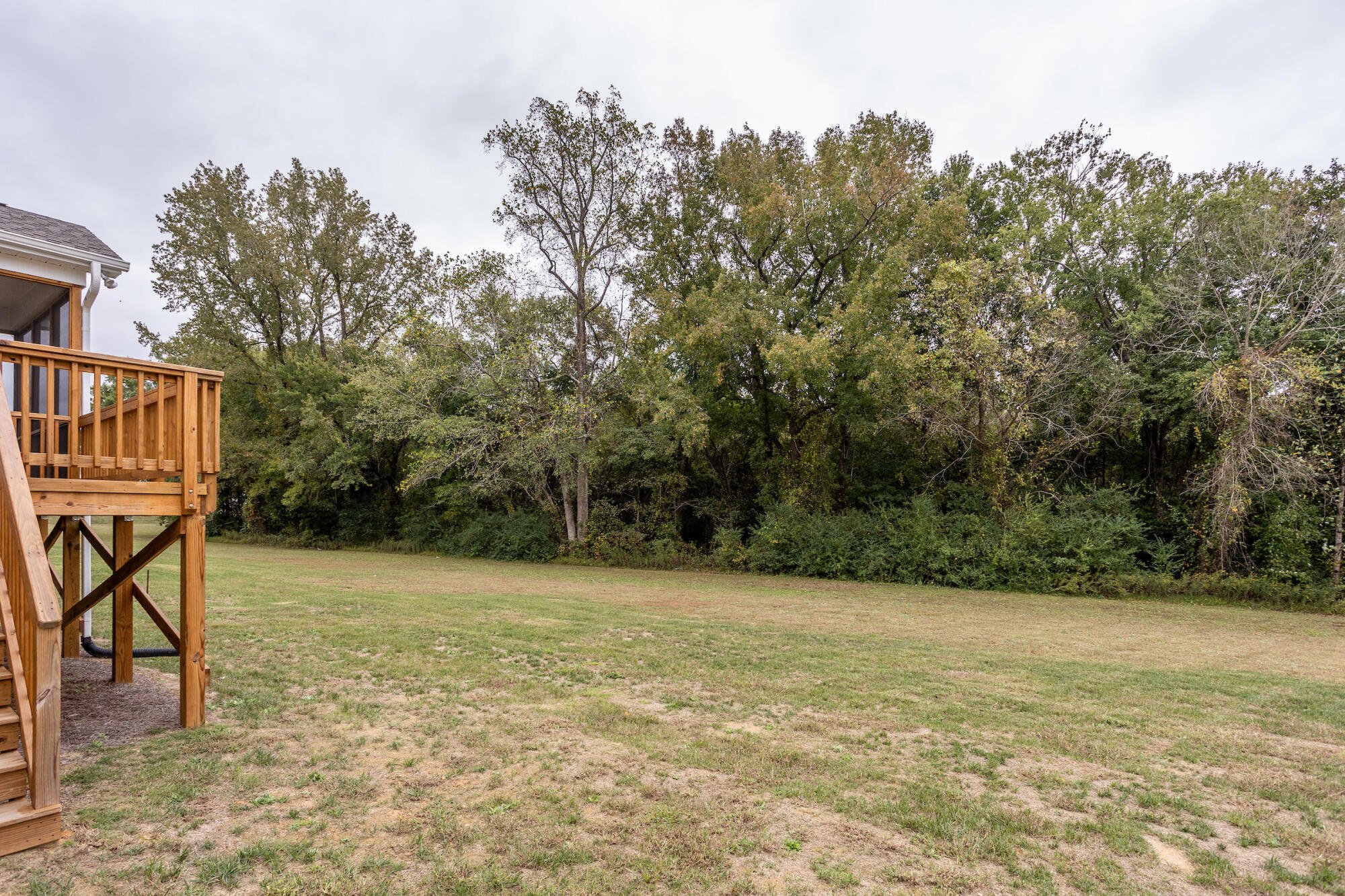
53/53

1/53

2/53

3/53

4/53

5/53

6/53

7/53

8/53

9/53

10/53

11/53

12/53

13/53

14/53

15/53

16/53

17/53

18/53

19/53

20/53

21/53

22/53

23/53

24/53

25/53

26/53

27/53

28/53

29/53

30/53

31/53

32/53

33/53

34/53

35/53

36/53

37/53

38/53

39/53

40/53

41/53

42/53

43/53

44/53

45/53

46/53

47/53

48/53

49/53

50/53

51/53

52/53

53/53





















































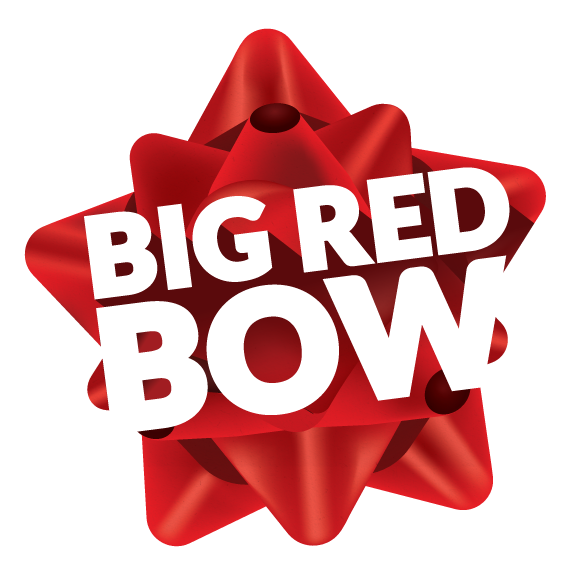 Special
Special
- Community
- Browning Mill
-
Approximately
3047 sq ft
-
Homesite
067
-
Bedrooms
4
-
Full-Baths
3
-
Stories
2
-
Garage
2
Helpful Links
More About the Davidson
The Davidson is a two-story, four-bedroom, three-bath home with a side-load garage, formal dining room, spacious family room, alternate designer kitchen with island and pantry, separate breakfast area, first-floor guest suite with a full bath, and a screen porch with deck. The second floor features three bedrooms, including the primary bedroom with a sitting room and luxury bath, a hall bath, a large laundry room, and a loft area.
Unique Features
- Formal dining room
- First-floor guest suite with a full bath
- Screen porch with deck
- Alternate designer kitchen with shiplap hood, upgraded cabinetry, granite counters, tile backsplash, gas cooktop, and built-in wall oven
- Butler's pantry
- Luxury primary shower in the primary bath
- Primary bedroom sitting area
- Gas fireplace
Eastwood Homes continuously strives to improve our product; therefore, we reserve the right to change or discontinue architectural details and designs and interior colors and finishes without notice. Our brochures and images are for illustration only, are not drawn to scale, and may include optional features that vary by community. Room dimensions are approximate. Please see contract for additional details. Pricing may vary by county. See New Home Specialist for details.
Davidson Floor Plan


About the neighborhood
Browning Mill in Wendell, NC features large lots ranging from 0.70 acres to over one acre. Located just 5 minutes from charming downtown Wendell, Browning Mill offers quick access to I-440 and is within 10 minutes of US 64 and I-87, making the commute to Raleigh convenient. With a selection of our most popular one- and two-story floor plans, buyers will have plenty of options to customize their single-family homes, including three-car garages, first-floor primary and guest bedrooms, crawl space foundations, and side-load garages.
Notable Highlights of the Area
- Corinth-Holders Elementary School
- Archer Lodge Middle School
- Corinth Holders High School
- The Bearded Bee Brewing Co.
- 41 North Coffee
- Everest Kitchen
- Sip and Shop Cafe
- Aubrey's and Peedie's Grill
- Farmhouse Cafe
- Wendell Country Club and Golf Course
- The Mystery Lake Scuba Park
- Robertson Millpond Preserve
- Turnipseed Nature Preserve
- Wendell Dog Park
Explore the Area
How can we help you?
Want to learn more? Request more information on this home from one of our specialists.
By providing your email and telephone number, you hereby consent to receiving phone, text, and email communications from or on behalf of Eastwood Homes. You may opt out at any time by responding with the word STOP.
Have questions about this property?
Speak With Our Specialists

Kristina, Kyle, Sarah, Tara, Caity, and Leslie
Raleigh Internet Team
Monday: 1:00pm - 6:00pm
Tuesday: 10:00am - 6:00pm
Wednesday: 10:00am - 6:00pm
Thursday: 10:00am - 6:00pm
Friday: 10:00am - 6:00pm
Saturday: 10:00am - 6:00pm
Sunday: 1:00pm - 6:00pm
Private and virtual tours available by appointment.
Model Home Hours
Monday: 1:00pm - 6:00pm
Tuesday: 10:00am - 6:00pm
Wednesday: 10:00am - 6:00pm
Thursday: 10:00am - 6:00pm
Friday: 10:00am - 6:00pm
Saturday: 10:00am - 6:00pm
Sunday: 1:00pm - 6:00pm
Private and virtual tours available by appointment.
4.3
(231)
Karen was always pleasant and easy to talk to. She responded to our many questions in a timely manner. She was a constant professional.
- Nicola
You may also like these homes...
Contract on a Big Red Bow home before December 31, 2025, and save big! Receive a Big Red Bow scratch off with one of three options: $1,000 in sales price credit, $1,000 in closing costs, or a special move-in package!* It's our gift to you!
*See a New Home Specialist for details.
For a limited time, purchase a Big Red Bow home in the Raleigh division and receive a scratch-off ticket with one of the following promotions: $1,000 in sales price credit, $1,000 toward closing costs when using an Eastwood Homes preferred lender, or a special move-in package. See New Home Specialist for details on specific homes and promotions. Eastwood Homes reserves the right to change, alter, substitute, or discontinue the Big Red Bow promotions scratch-off program at any time. Features, amenities, floor plans, elevations, square footage, specifications, and prices vary per plan and community and are subject to change or substitution without notice. Not valid on contracts written before November 1, 2025. See an Eastwood Homes and New Home Specialist for details. Stated square footage is approximate and should not be used as a representation. Eastwood Homes and the Eastwood Homes logo are registered trademarks or trademarks of Eastwood Homes. All rights reserved. Equal Housing Opportunity.
Get Directions
Would you like us to text you the directions?
Continue to Google Maps
Open in Google MapsThank you!
We have sent directions to your phone


