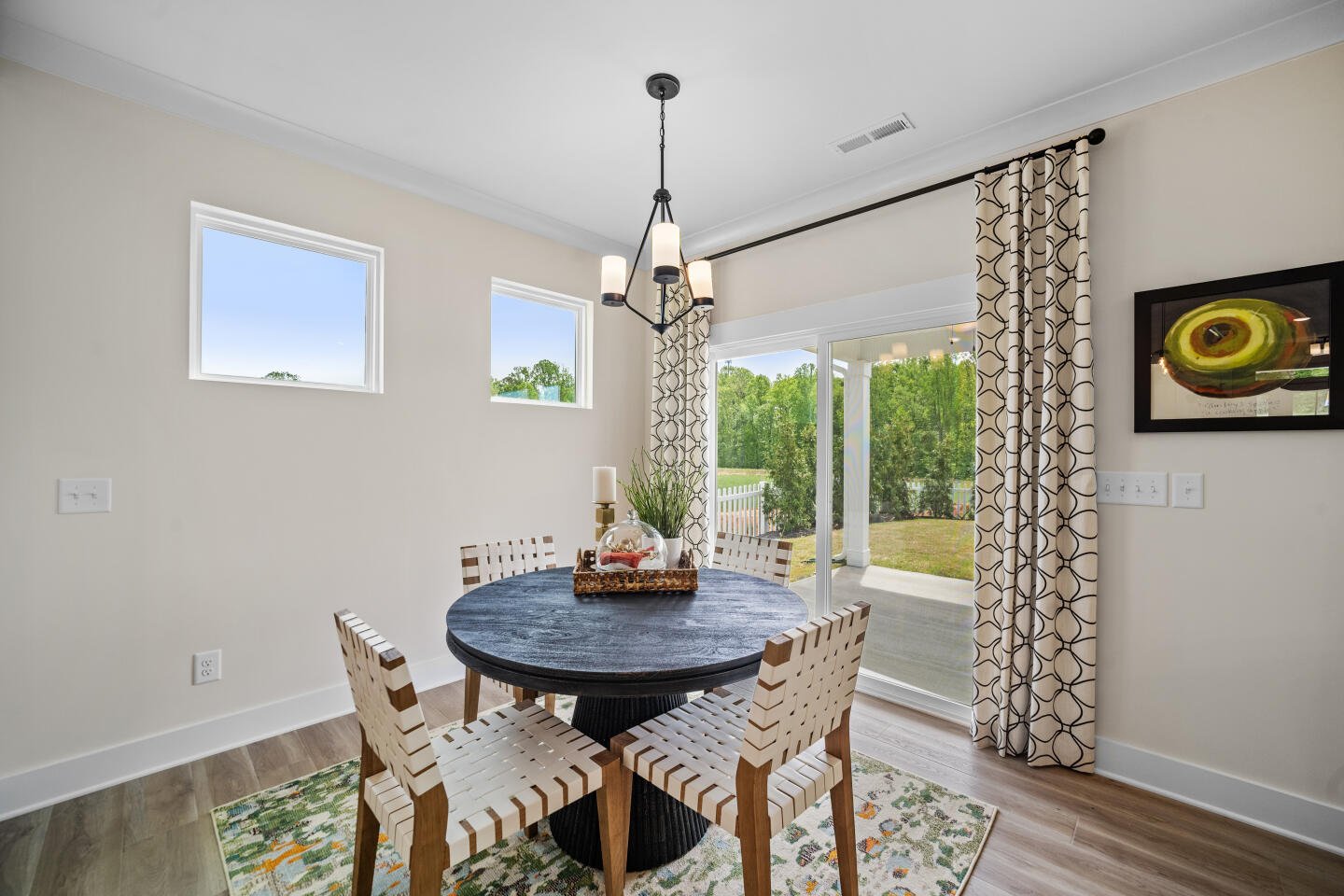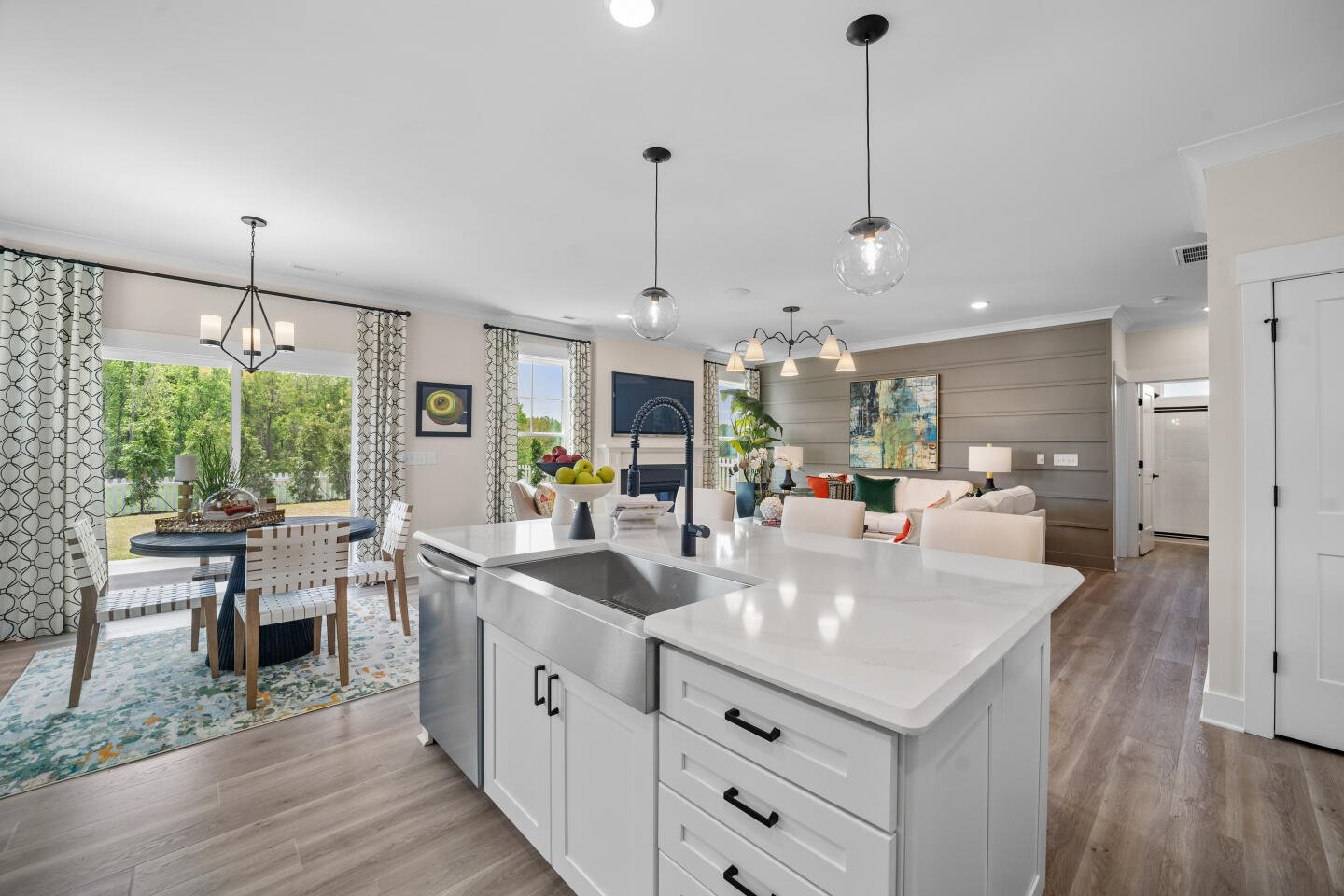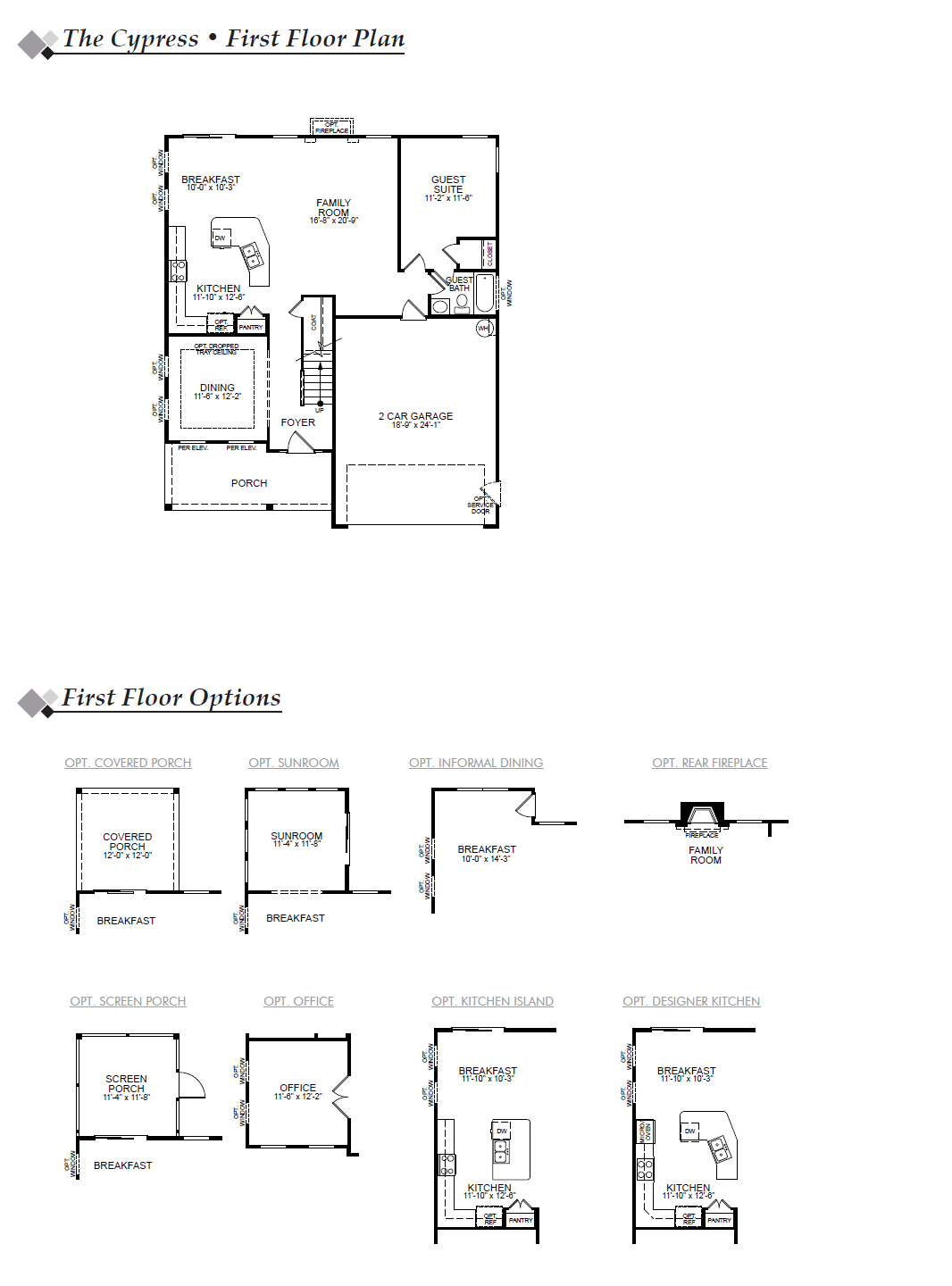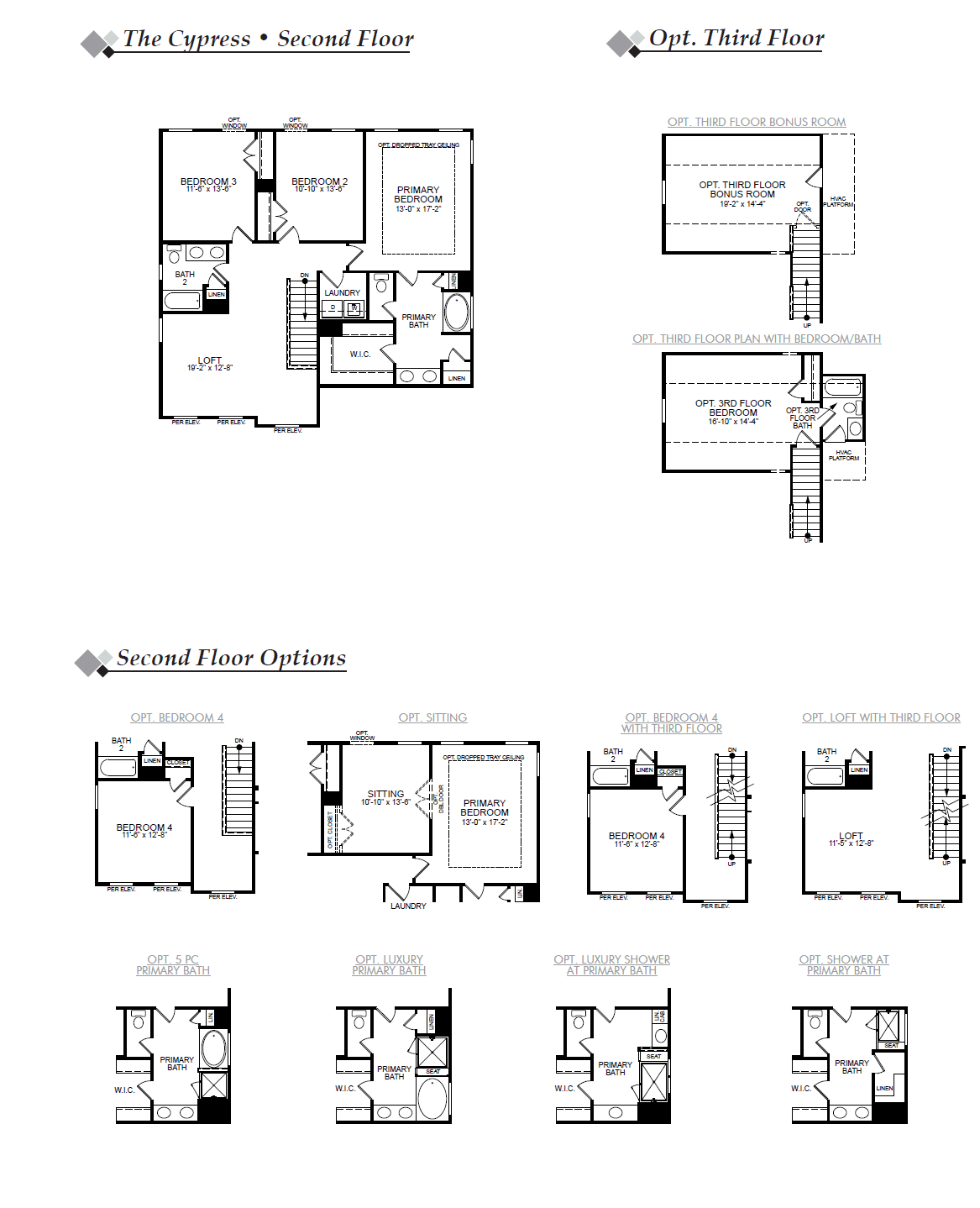
1/3 G

2/3 The Cypress Model | Berea Farms

3/3 C
Cypress at Parker's Preserve

1/3 Cypress G Front Load on Slab
Cypress: G
Personalize
2/3 The Cypress Model | Berea Farms

3/3 Cypress C Front Load on Slab
Cypress: C
Personalize


- Starting At
- $375,990
- Community
- Parker's Preserve
-
Approximately
2438+ sq ft
-
Bedrooms
4+
-
Full-Baths
3+
-
Stories
2+
-
Garage
2+
Helpful Links
Options subject to availability
Explore Other Communities Where The Cypress Plan is Built
More About the Cypress
The Cypress is a two-story, four-bedroom, three-bath home with a formal dining room, a first-floor guest suite with a full bath, and a kitchen with an island and pantry. The second floor features the primary suite, two additional bedrooms, a hall bath, a convenient upstairs laundry room, and an oversized loft area.
Options available to personalize your home include a sunroom, screen porch, or covered porch, a first-floor study with French doors, an expanded informal dining area, a sitting room off the primary suite, an open, two-story foyer, an additional bedroom upstairs, and optional third floor with bonus room or bedroom and full bath.
Unique Features
- First-floor guest suite
- Second-floor loft area
- Optional sunroom, screen porch, or covered porch
- Optional bedroom on the second floor or optional primary suite sitting area
- Optional third-floor bonus room or bedroom with full bath
Homes with Cypress Floorplan






































1/37

2/37

3/37

4/37

5/37

6/37

7/37

8/37

9/37

10/37

11/37

12/37

13/37

14/37

15/37

16/37

17/37

18/37

19/37

20/37

21/37

22/37

23/37

24/37

25/37

26/37

27/37

28/37

29/37

30/37

31/37

32/37

33/37

34/37

35/37

36/37

37/37





































Eastwood Homes continuously strives to improve our product; therefore, we reserve the right to change or discontinue architectural details and designs and interior colors and finishes without notice. Our brochures and images are for illustration only, are not drawn to scale, and may include optional features that vary by community. Room dimensions are approximate. Please see contract for additional details. Pricing may vary by county. See New Home Specialist for details.
Cypress Floor Plan


About the neighborhood
Welcome to Parker’s Preserve, where country charm meets modern living. Nestled in a quiet setting, this neighborhood offers friendly faces and peaceful streets that are just the right size—not too big, not too busy. You will appreciate access to the highly rated Dorchester District 2 schools, while just minutes away, you can enjoy shopping and dining in historic downtown Summerville. In Parker’s Preserve, you can personalize your new home by building from the ground up, making choices that fit your style and needs. Enjoy your home, your way, in a community that feels just right.
- Nature Trail
- Ponds
Notable Highlights of the Area
- Sand Hill Elementary School
- East Edisto Middle School
- Summerville High School
- Low Country Fish Camp
- Halls Chophouse Nexton
- Poogan's Kitchen
- Pages Okra Grill Summerville
- Taluccis Italian Bakery
- Charleston Bakery and Delicatessen
- Low Country Public House
- Givhans Ferry State Park
- Rosebrock Park
- Cypress Gardens
- South Carolina Aquarium
- Historic Downtown Charleston

