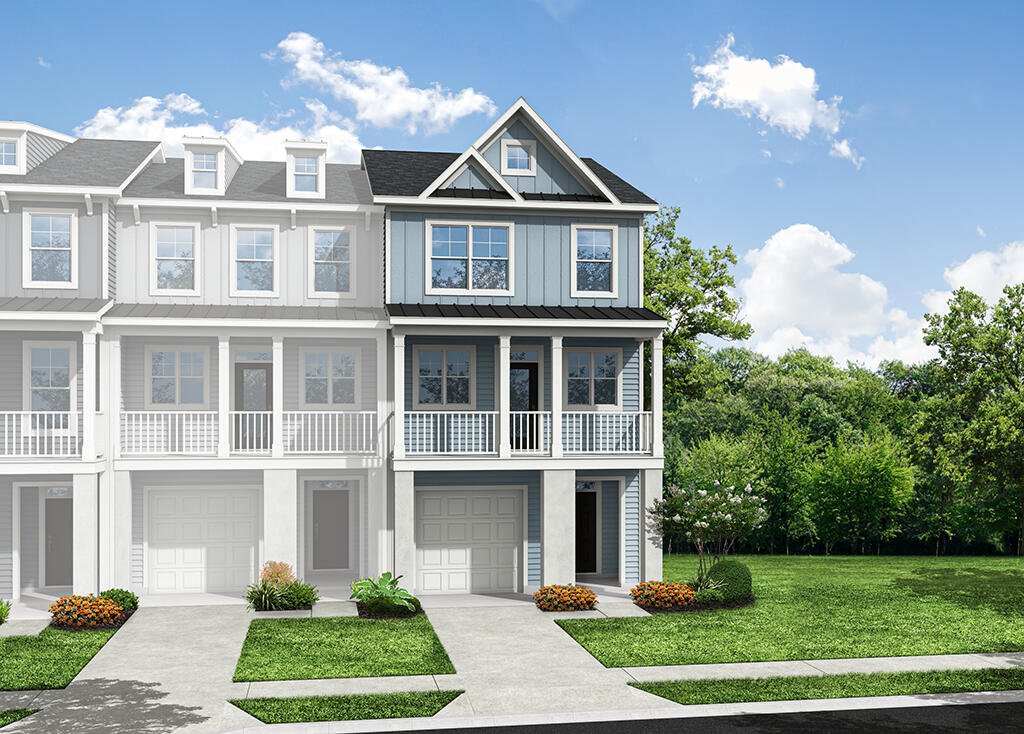| Principal & Interest | $ | |
| Property Tax | $ | |
| Home Insurance | $ | |
| Mortgage Insurance | $ | |
| HOA Dues | $ | |
| Estimated Monthly Payment | $ | |
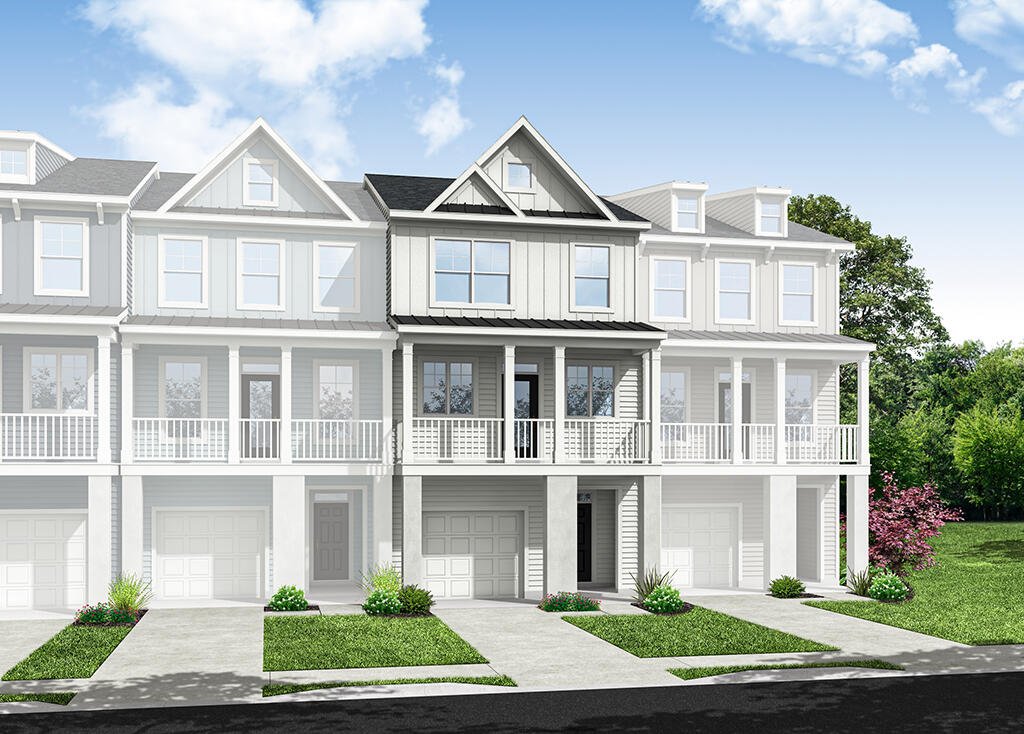
1/2
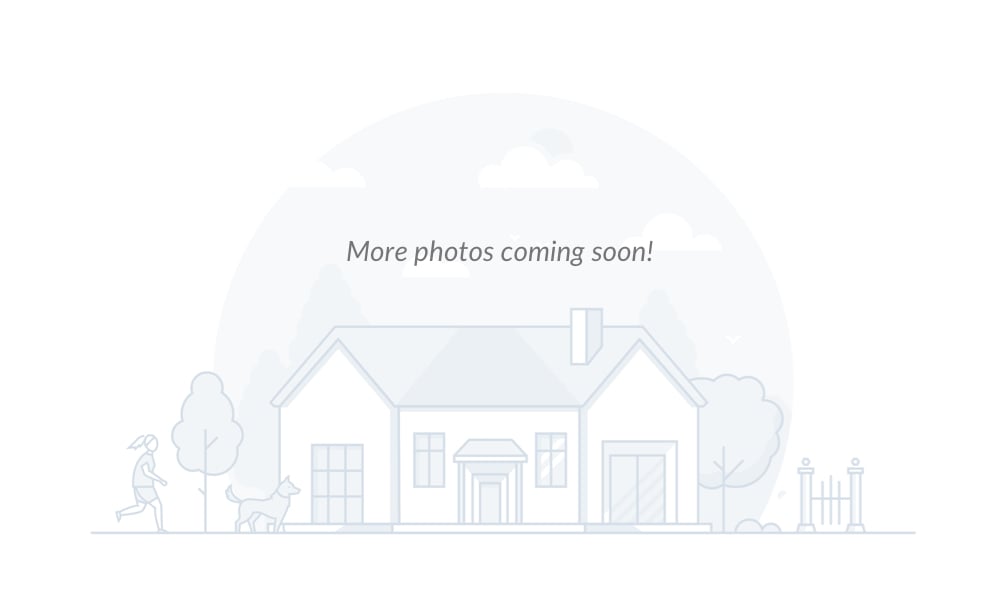
2/2

1/2

2/2

- Community
- New Riverside Village
-
Approximately
2198 sq ft
-
Homesite
121
-
Bedrooms
3
-
Full-Baths
3
-
Half-Baths
1
-
Stories
3
-
Garage
1
Helpful Links
More About the Blakely
The Blakely is a three-story, three-bedroom, three-and-a-half-bath townhome with a one-car attached garage and a first-floor bedroom with a full bath. The second level features a spacious family room, a kitchen with an island and pantry, a covered front porch, and a screen porch. The upper level features dual primary suites and a laundry room.
Unique Features
- Three-story townhome with a one-car attached garage
- First-floor bedroom with a full bath
- Dual primary suites
- Covered front porch
- Screen porch
- Gas fireplace
- Tray ceiling in the foyer
Eastwood Homes continuously strives to improve our product; therefore, we reserve the right to change or discontinue architectural details and designs and interior colors and finishes without notice. Our brochures and images are for illustration only, are not drawn to scale, and may include optional features that vary by community. Room dimensions are approximate. Please see contract for additional details. Pricing may vary by county. See New Home Specialist for details.
Blakely Floor Plan
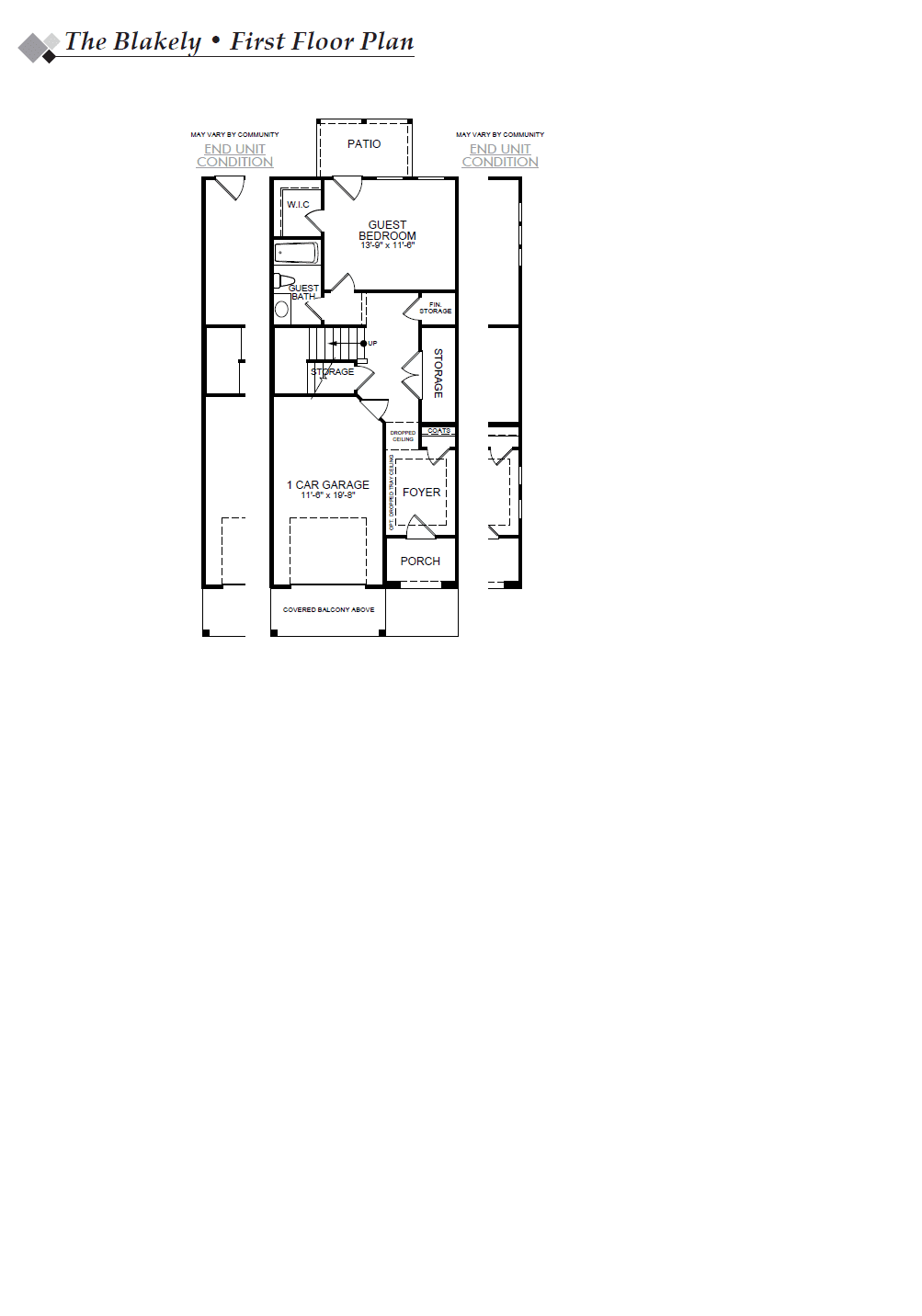
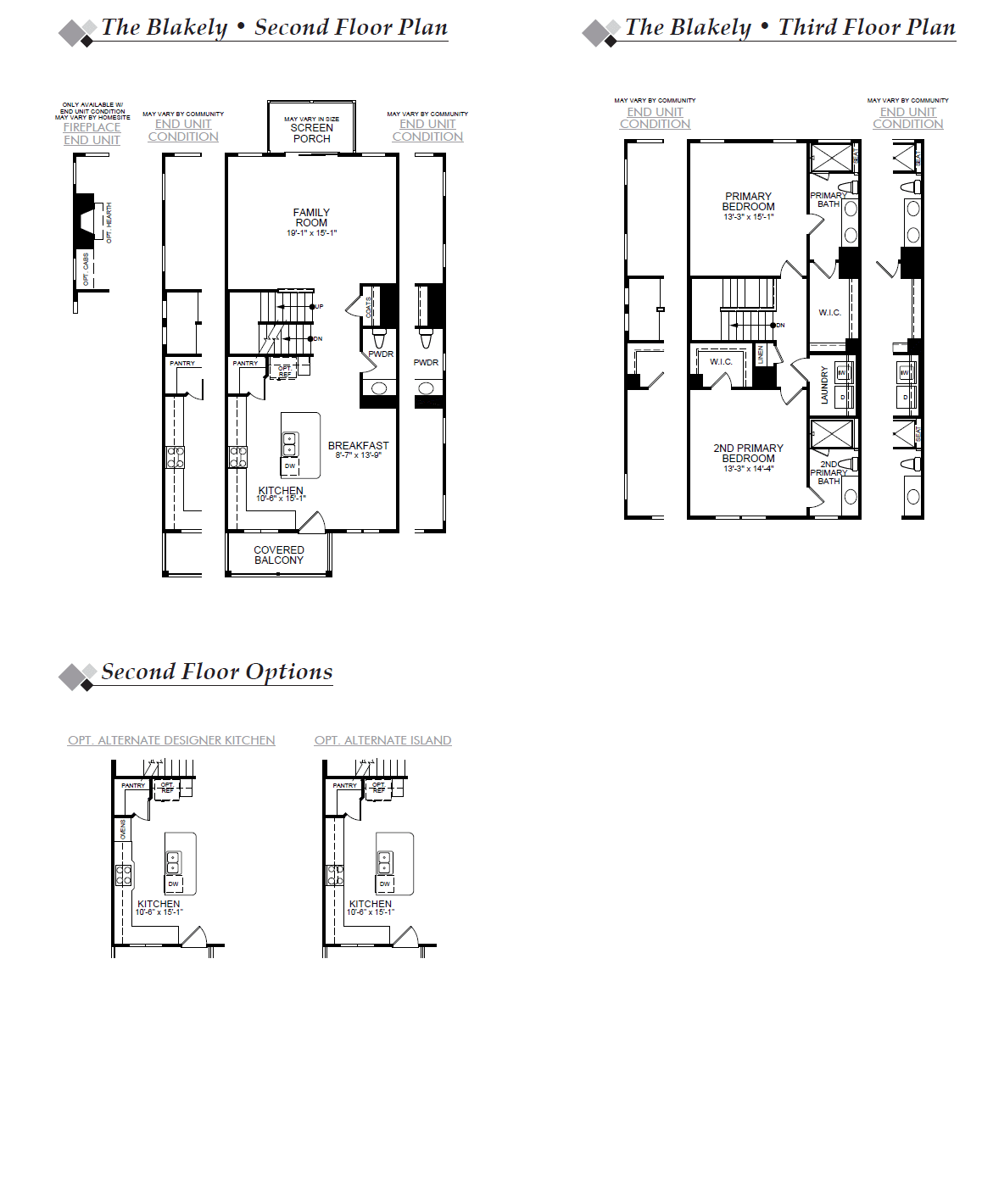
About the neighborhood
Eastwood Homes’ luxurious townhomes offers the perfect blend of Lowcountry charm and desired convenience. Nestled in New Riverside Village, this vibrant community provides walkable access to shops, dining, parks and gathering spaces centered around a lively town center. Within minutes to historic ‘Old Town’ Bluffton, a short drive to Hilton Head Islands pristine beaches and less than a 20-mile drive to Savannah, GA this community captures the essence of the perfect ‘lock and leave’.
- Lawncare included
Notable Highlights of the Area
- Elementary School: To be determined
- H.E. McCraken Middle School
- May River High School
- Eggs Up Grill
- Sakura Sushi & Ramen
- Grind Coffee House
- Nectar Farm Kitchen
- Calhoun Street Tavern
- Burnt Church Distillery
- Historic downtown Bluffton
- Hilton Head Island and Tybee Island Beaches
- Harbour Town Lighthouse
- Historic downtown Savannah, GA
Explore the Area
How can we help you?
Want to learn more? Request more information on this home from one of our specialists.
By providing your email and telephone number, you hereby consent to receiving phone, text, and email communications from or on behalf of Eastwood Homes. You may opt out at any time by responding with the word STOP.
Have questions about this property?
Speak With Our Specialists

Kristina, Kyle, Sarah, Tara, Caity, and Leslie
Charleston Internet Team
Monday: 1:00pm - 6:00pm
Tuesday: By Appointment Only
Wednesday: By Appointment Only
Thursday: 11:00am - 6:00pm
Friday: 11:00am - 6:00pm
Saturday: 10:00am - 6:00pm
Sunday: 1:00pm - 6:00pm
Private and virtual tours available by appointment.
Model Home Hours
Monday: 1:00pm - 6:00pm
Tuesday: By Appointment Only
Wednesday: By Appointment Only
Thursday: 11:00am - 6:00pm
Friday: 11:00am - 6:00pm
Saturday: 10:00am - 6:00pm
Sunday: 1:00pm - 6:00pm
Private and virtual tours available by appointment.
4.3
(231)
That it's a perfect fit for my lifestyle. I like that I was able to make it my own with the customizations. I feel confident in the quality of the home that I have.
- Tuwana
You may also like these homes...
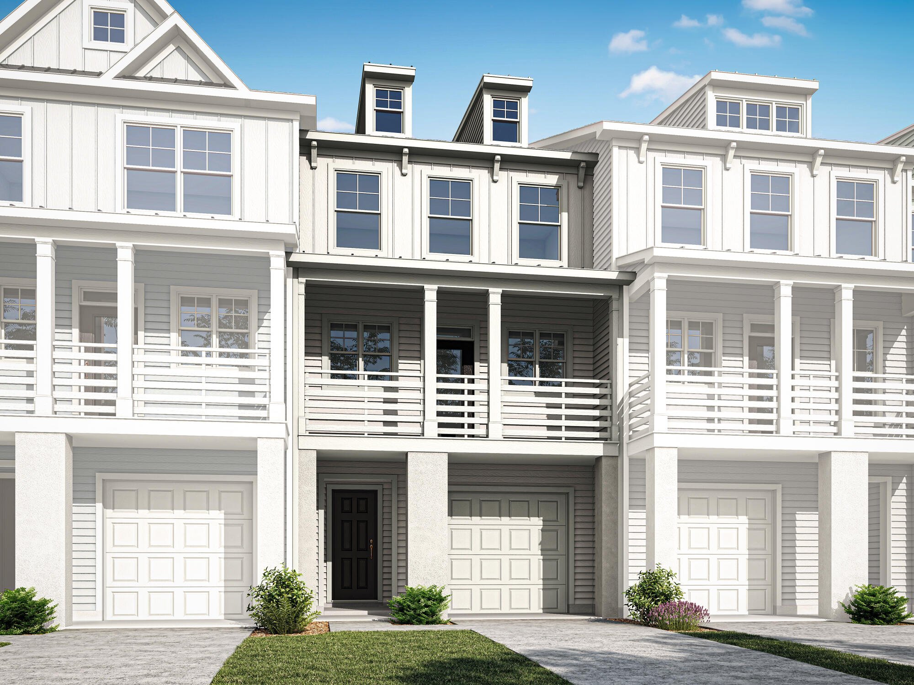
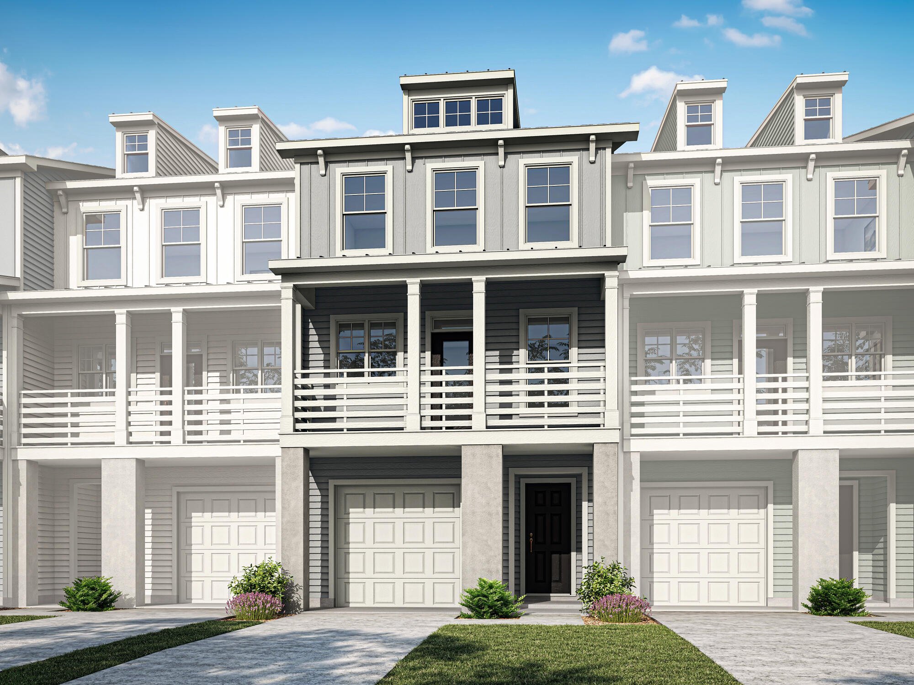
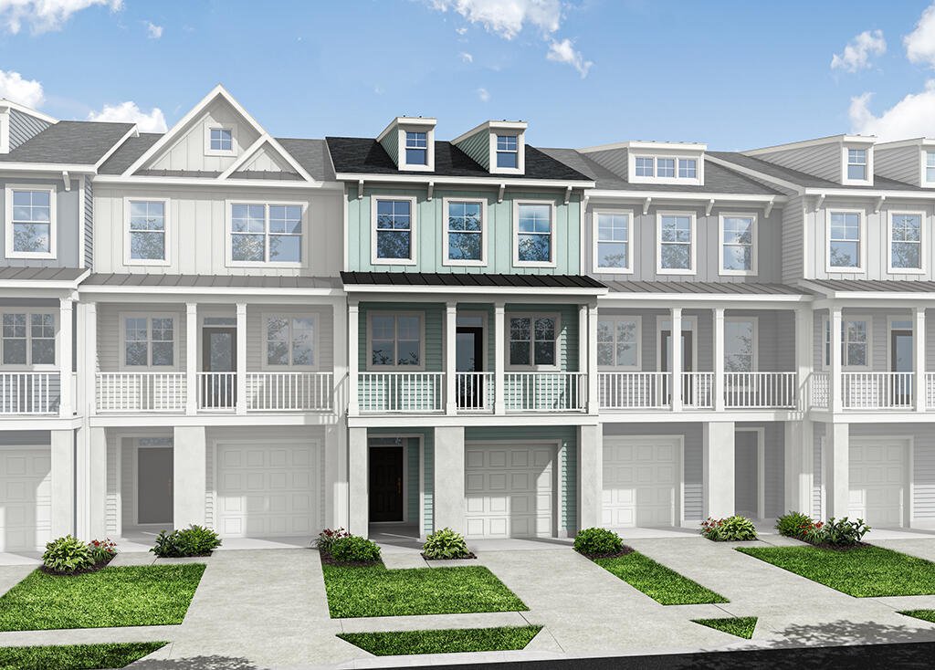
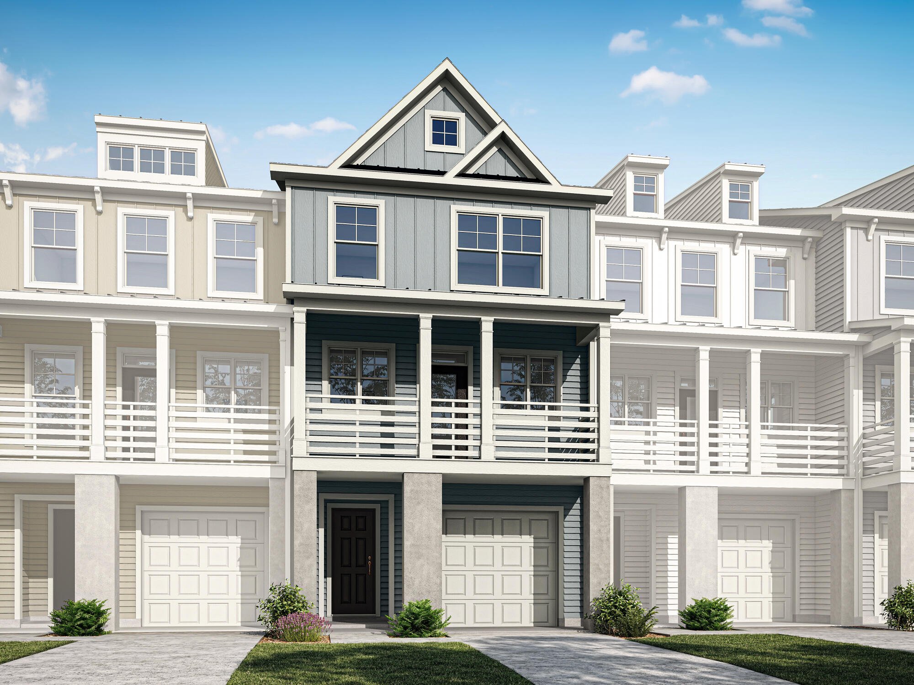
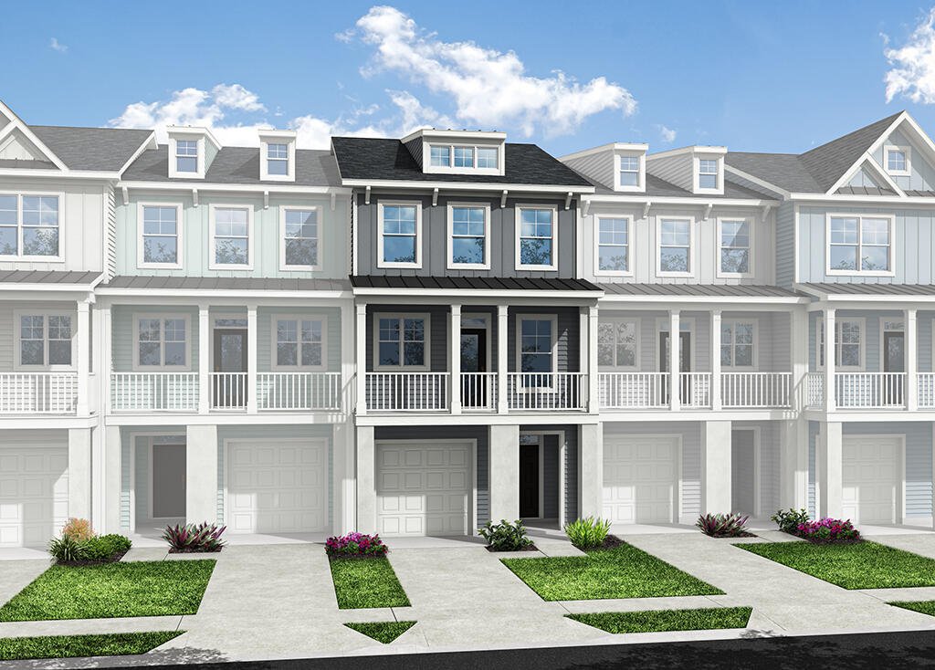
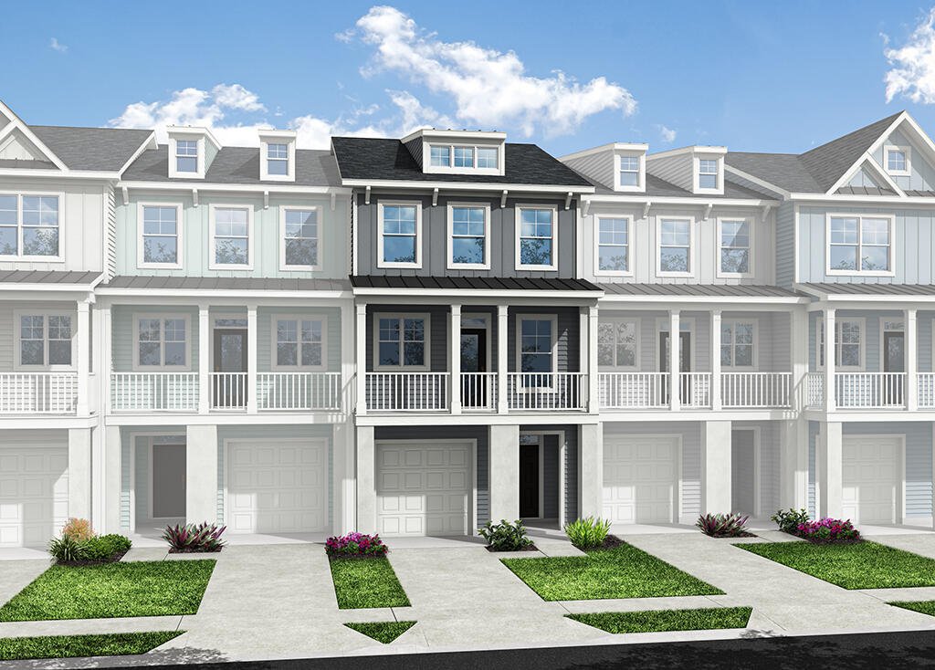
Get Directions
Would you like us to text you the directions?
Continue to Google Maps
Open in Google MapsThank you!
We have sent directions to your phone
Mortgage Calculator
3.99% First Year's Rate for a limited time!*
For a limited time, take advantage of our special 2/1 buy-down and enjoy a first-year interest rate of just 3.99% on select quick move-in homes in the Charleston area!


