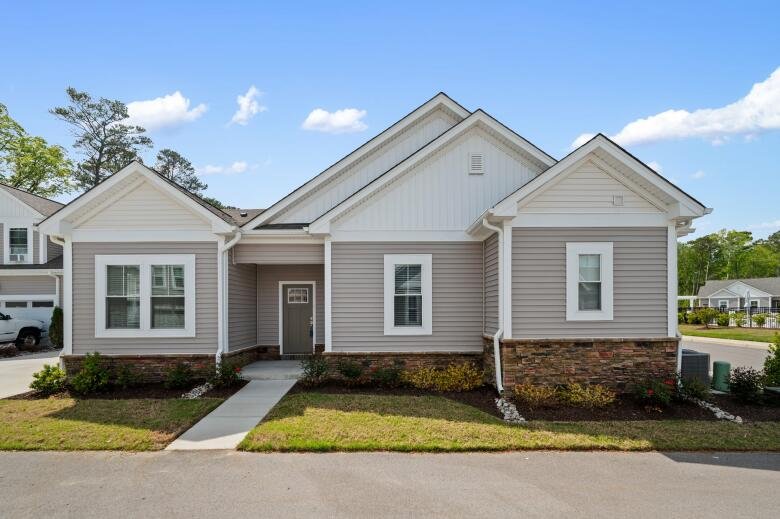| Principal & Interest | $ | |
| Property Tax | $ | |
| Home Insurance | $ | |
| Mortgage Insurance | $ | |
| HOA Dues | $ | |
| Estimated Monthly Payment | $ | |

1/2
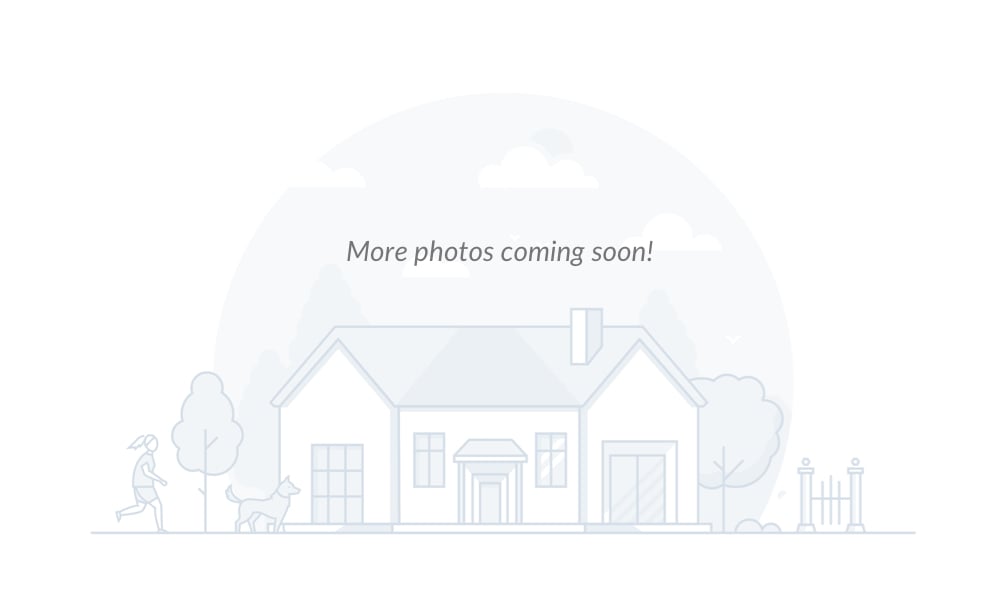
2/2
Tuscany at The Vineyards at Hallstead Reserve - 55+ Community

1/2 Tuscany Exterior
Tuscany:

2/2

- Starting At
- $421,650
- Community
- The Vineyards at Hallstead Reserve - 55+ Community
Suffolk, VA 23434
-
Approximately
1834+ sq ft
-
Bedrooms
3+
-
Full-Baths
2+
-
Stories
1
-
Garage
2
Helpful Links
More About the Tuscany
The Tuscany is a three-bedroom, two-bath, one-story attached condo with a first-floor primary bedroom, spacious family room, kitchen with island and pantry, a fenced courtyard, an unfinished room over the garage, and a two-car garage.
Options include a finished room over the garage, an additional bathroom, and a sunroom or study.
Unique Features
- One-story attached condo
- Two-car garage
- First-floor primary bedroom
- Kitchen with island and pantry
- Fenced courtyard
- Optional finished room over the garage
- Optional bath
- Optional sunroom or study
Homes with Tuscany Floorplan






















1/21

2/21

3/21

4/21

5/21

6/21

7/21
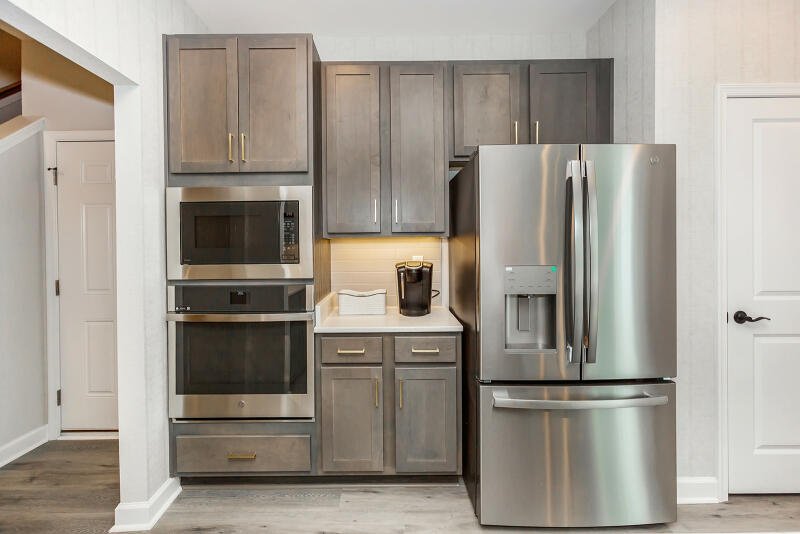
8/21

9/21
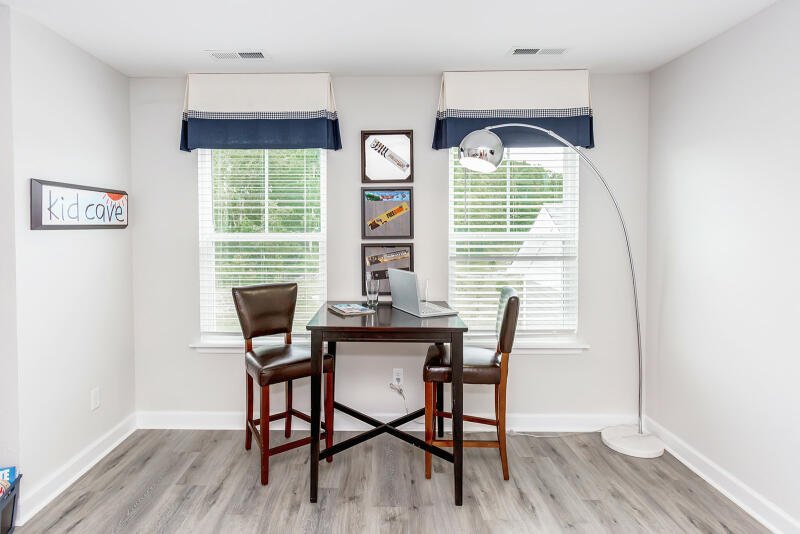
10/21

11/21

12/21

13/21

14/21

15/21

16/21

17/21

18/21

19/21

20/21

21/21





















Eastwood Homes continuously strives to improve our product; therefore, we reserve the right to change or discontinue architectural details and designs and interior colors and finishes without notice. Our brochures and images are for illustration only, are not drawn to scale, and may include optional features that vary by community. Room dimensions are approximate. Please see contract for additional details. Pricing may vary by county. See New Home Specialist for details.
Tuscany Floor Plan


About the neighborhood
Welcome to The Vineyards at Hallstead Reserve, a 55+ community by Napolitano Homes – an Eastwood Homes Company – offering relaxed, single-level living in beautiful Suffolk, VA. Located just off Pruden Boulevard, you’ll enjoy easy access to downtown Suffolk, Lake Meade, medical centers, and Route 58 for quick travel across Hampton Roads. Choose from three thoughtfully designed floorplans – The Tuscany, The Lombardy, and The Veneto – featuring open layouts, two-car garages, and private, fenced courtyards with lockable gates. Some homes also offer the flexibility to personalize your interior finishes, including cabinets, countertops, and flooring. Resort-style amenities include a clubhouse with a fitness center, refreshment area, pool, fire pit, pickleball court, dog park, and walking trails—all designed to support an active, connected lifestyle. With the HOA handling exterior upkeep, trash pickup, and amenity access, you can focus on enjoying every day. At The Vineyards at Hallstead Reserve, you'll find that comfort and convenience are the standard.

1/9

2/9

3/9

4/9

5/9

6/9

7/9

8/9

9/9









- Clubhouse
- Fitness center
- Pool
- Fire pit
- Pickleball court
- Dog park
- Nature Trail
Notable Highlights of the Area
- Elephant’s Fork Elementary School
- King’s Fork Middle School
- King’s Fork High School
- Mason’s Grill & Smokehouse
- Old Bay Seafood
- Harper’s Table
- The Plaid Turnip
- Suffolk Golf Course
- Lake Meade Park
- Riddick's Folly House Museum
- Suffolk Center for Cultural Arts
Explore the Area
Want to learn more?
Request More Information
By providing your email and telephone number, you hereby consent to receiving phone, text, and email communications from or on behalf of Eastwood Homes. You may opt out at any time by responding with the word STOP.
Have questions about this floorplan?
Speak With Our Specialists
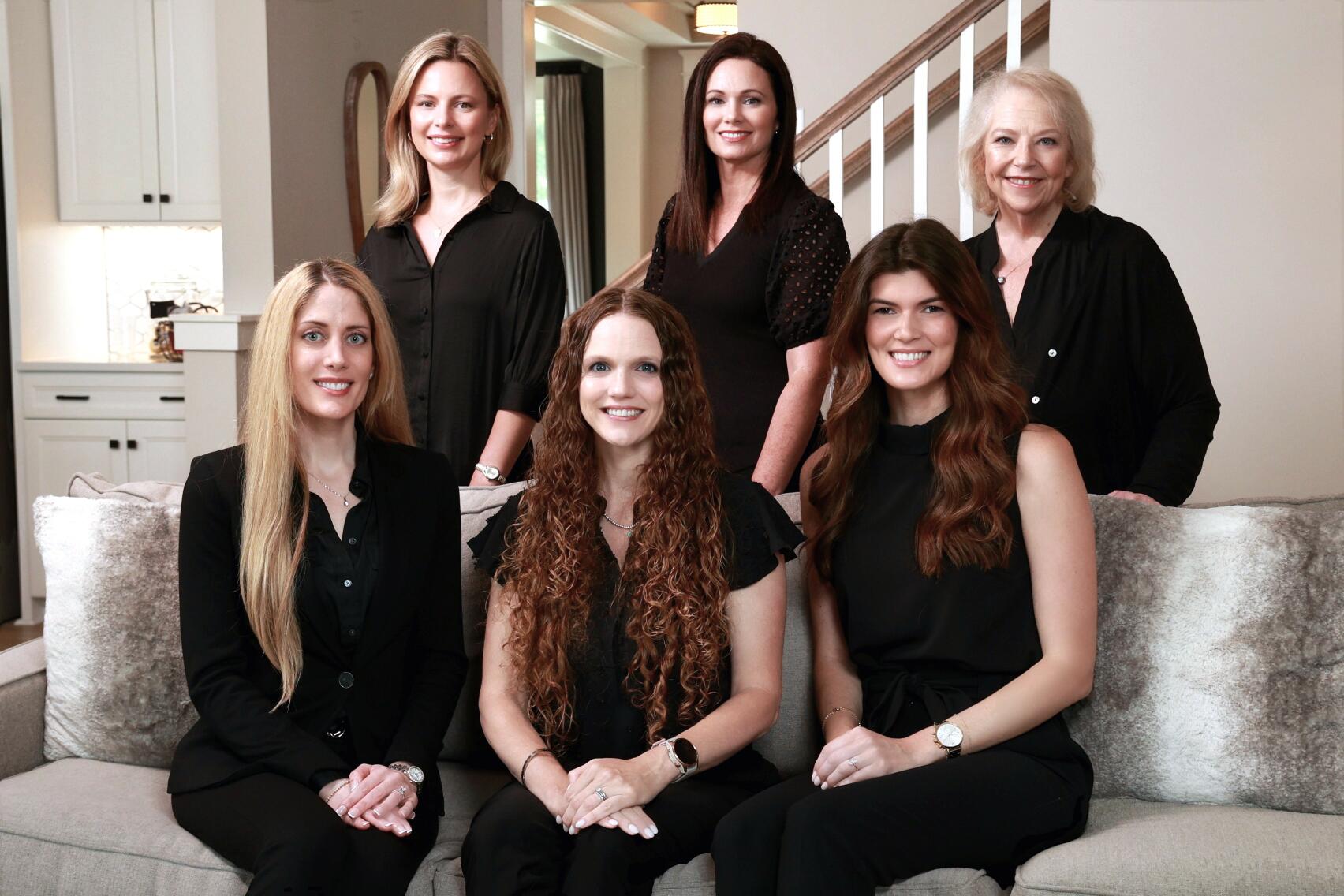
Kristina, Kyle, Sarah, Tara, Caity, and Leslie
Hampton Roads Internet Team
Monday: 1:00pm - 5:00pm
Tuesday: By Appointment Only
Wednesday: By Appointment Only
Thursday: By Appointment Only
Friday: 12:00pm - 5:00pm
Saturday: 12:00pm - 5:00pm
Sunday: 12:00pm - 5:00pm
Private and virtual tours available by appointment.
Model Home Hours
Monday: 1:00pm - 5:00pm
Tuesday: By Appointment Only
Wednesday: By Appointment Only
Thursday: By Appointment Only
Friday: 12:00pm - 5:00pm
Saturday: 12:00pm - 5:00pm
Sunday: 12:00pm - 5:00pm
Private and virtual tours available by appointment.
4.9
(9000)
As a first-time builder, it was an incredible experience. The staff is professional, accessible and knowledgeable of all aspects of the building process. They are friendly and accommodating throughout the process. We had access to see the building during the build. It was a great overall experience as a first-time builder.”
- Samuel


