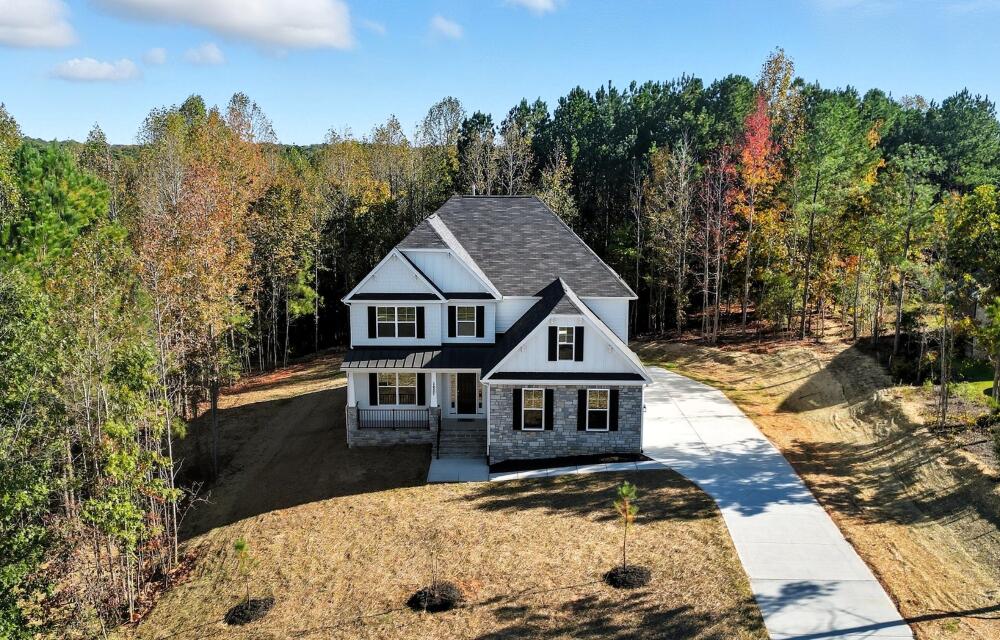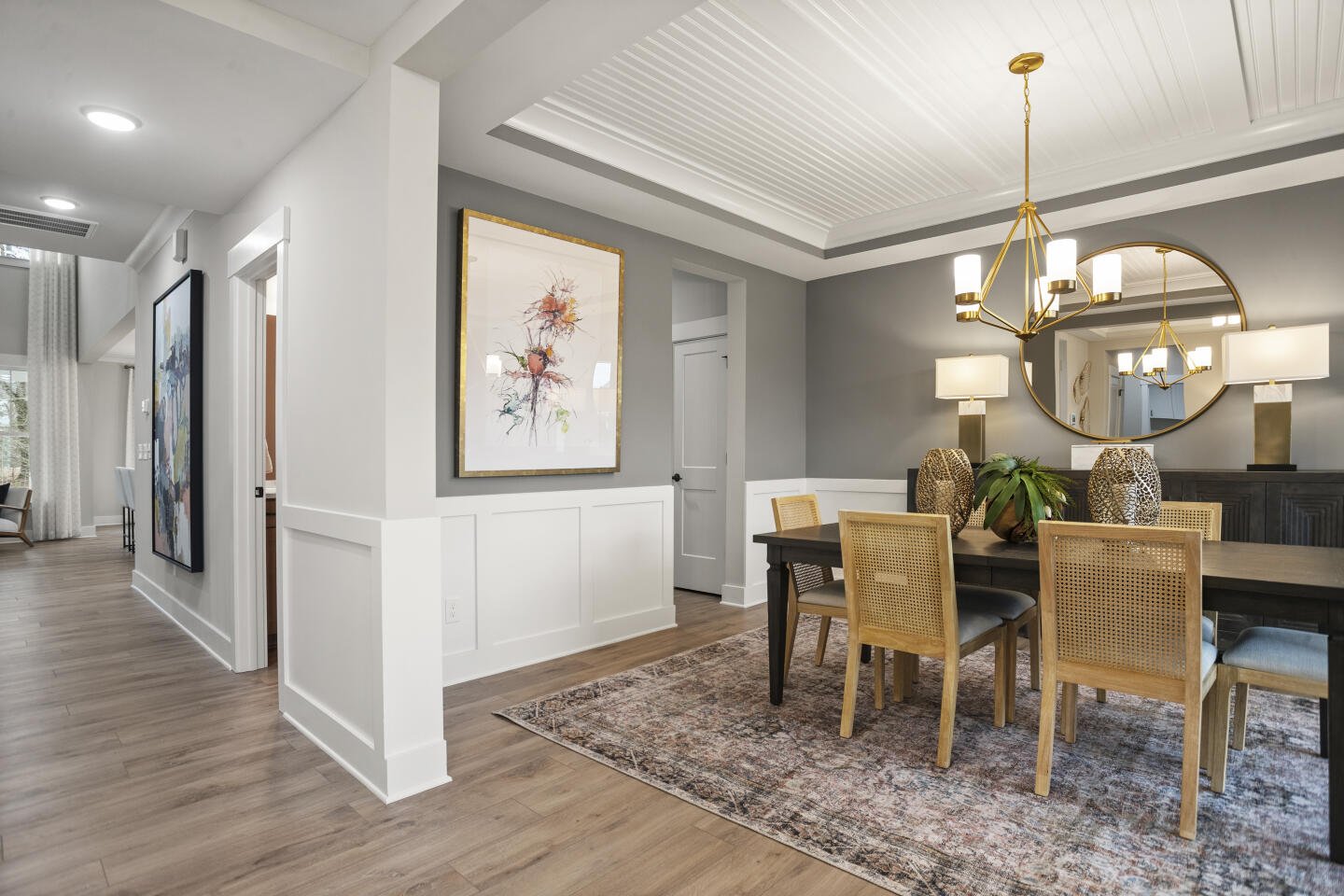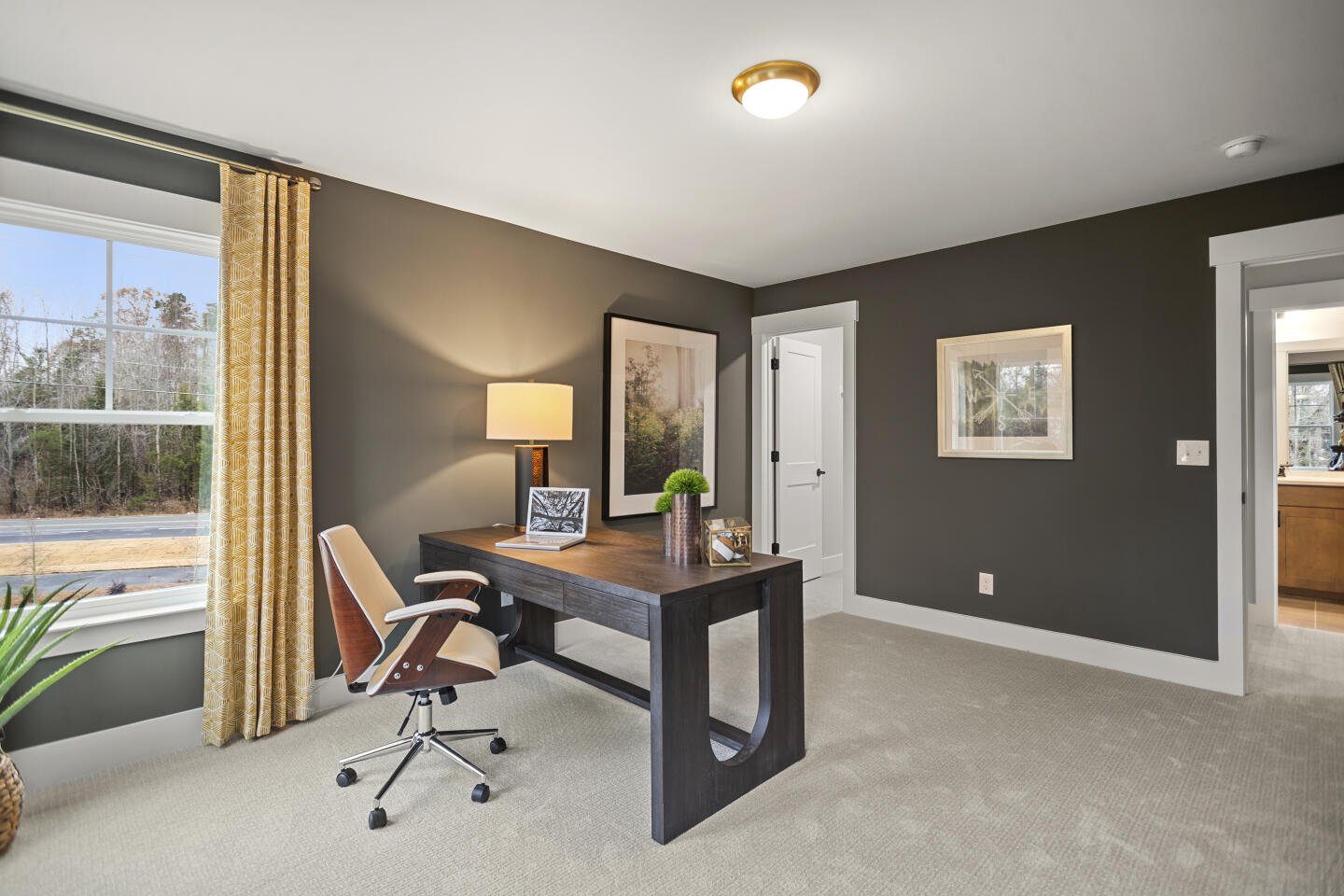
1/5 A

2/5 The McDowell C | Build on Your Lot | York County | Rock Hill, SC

3/5 B

4/5 C

5/5 M
McDowell at Benjamin’s Grove

1/5 7120 McDowell A Front Load Slab
McDowell: A
Interactive Floor Plan
2/5 The McDowell C | Build on Your Lot | York County | Rock Hill, SC

3/5 7120 McDowell B Front Load Slab
McDowell: B
Interactive Floor Plan
4/5 7120 McDowell C Front Load Slab
McDowell: C
Interactive Floor Plan
5/5 7120 McDowell M Front Load Slab
McDowell: M
Interactive Floor Plan




- Community
- Benjamin’s Grove
Woodruff, SC 29388
-
Approximately
3294+ sq ft
-
Bedrooms
4+
-
Full-Baths
3+
-
Half-Baths
1
-
Stories
2
-
Garage
2
Helpful Links
Explore Other Communities Where The McDowell Plan is Built
More About the McDowell
The McDowell is a two-story, four-bedroom, three-and-a-half-bath home with a first-floor primary bedroom, formal dining room, two-story family room, kitchen with an island and pantry, and a separate breakfast area. The second floor features three spacious bedrooms and two additional baths, including a Jack-and-Jill bath between bedrooms two and three, an oversized open loft area, and an unfinished storage area.
Options available to personalize this home include an alternate kitchen layout with a butler's pantry, a guest suite with a full bath or an office instead of the formal dining room, a sunroom, screen porch or covered rear porch, an additional upstairs loft area or a media room, an additional laundry room with the media room option, a bonus room instead of the open loft, or a second primary bedroom with full bath.
Unique Features
- First-floor primary bedroom with private bath
- Formal dining room
- Optional covered porch, screen porch, or sunroom
- Optional first-floor guest suite with full bath or home office instead of the formal dining room
- Open, upstairs loft area
- Two-story family room
- Optional bonus room instead of the open loft area
- Optional additional primary suite on the second floor
- Optional enclosed media room or loft over the family room
Homes with McDowell Floorplan




























1/27

2/27

3/27

4/27

5/27

6/27

7/27

8/27

9/27

10/27

11/27

12/27

13/27

14/27

15/27

16/27

17/27

18/27

19/27

20/27

21/27

22/27

23/27

24/27

25/27

26/27

27/27



























Eastwood Homes continuously strives to improve our product; therefore, we reserve the right to change or discontinue architectural details and designs and interior colors and finishes without notice. Our brochures and images are for illustration only, are not drawn to scale, and may include optional features that vary by community. Room dimensions are approximate. Please see contract for additional details. Pricing may vary by county. See New Home Specialist for details.
McDowell Floor Plan


About the neighborhood
Enjoy effortless access to the best of the Upstate, located just over 10 minutes from both I-85 and I-26. Commute easily to nearby cities—only 20 miles to Downtown Greenville and 12 miles to Downtown Spartanburg. Traveling? GSP International Airport is just 15 minutes away. Explore nearby attractions such as Tyger River Park, Willow Creek Golf Club, and Lake Cooley Park. You’ll also enjoy vibrant shopping, dining, and major employment centers close by, including BMW.
- Planned pool
- Planned cabana
- Planned tot lot
- Planned pickleball
- Planned firepits
Notable Highlights of the Area
- Reidville Elementary School
- Berry Shoals Intermediate School
- Florence Chapel Middle School
- James F Byrnes High School
- Konnichiwa Steak, Sushi & Bento
- River Falls Cafe
- El Pariente Mexican Restaurant
- Thai Taste
- Greenville-Spartanburg International Airport
- MESA Soccer Complex
- Carolina Springs Golf Club
- Tyger River Park

