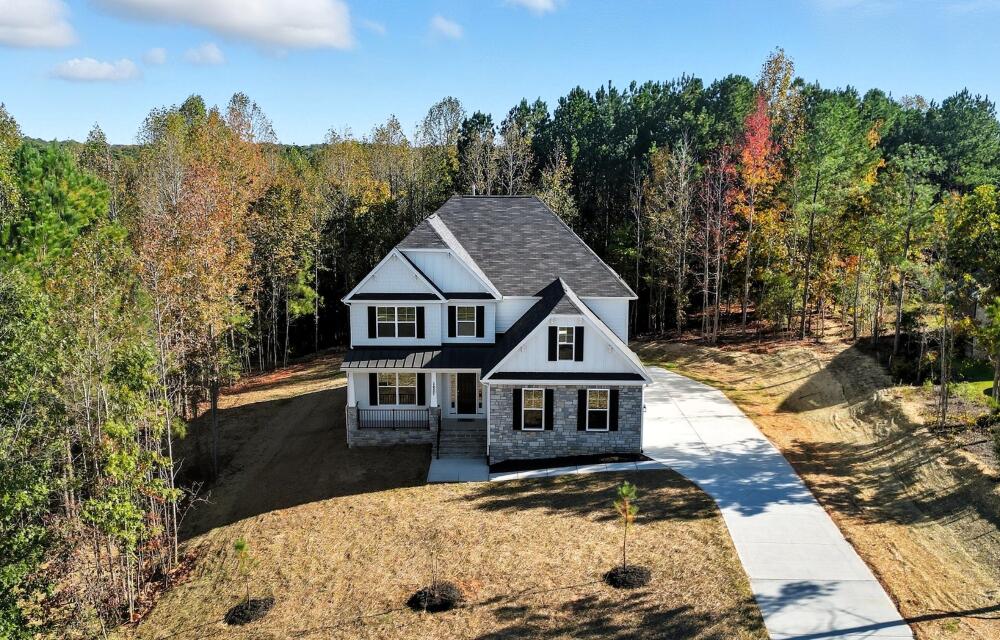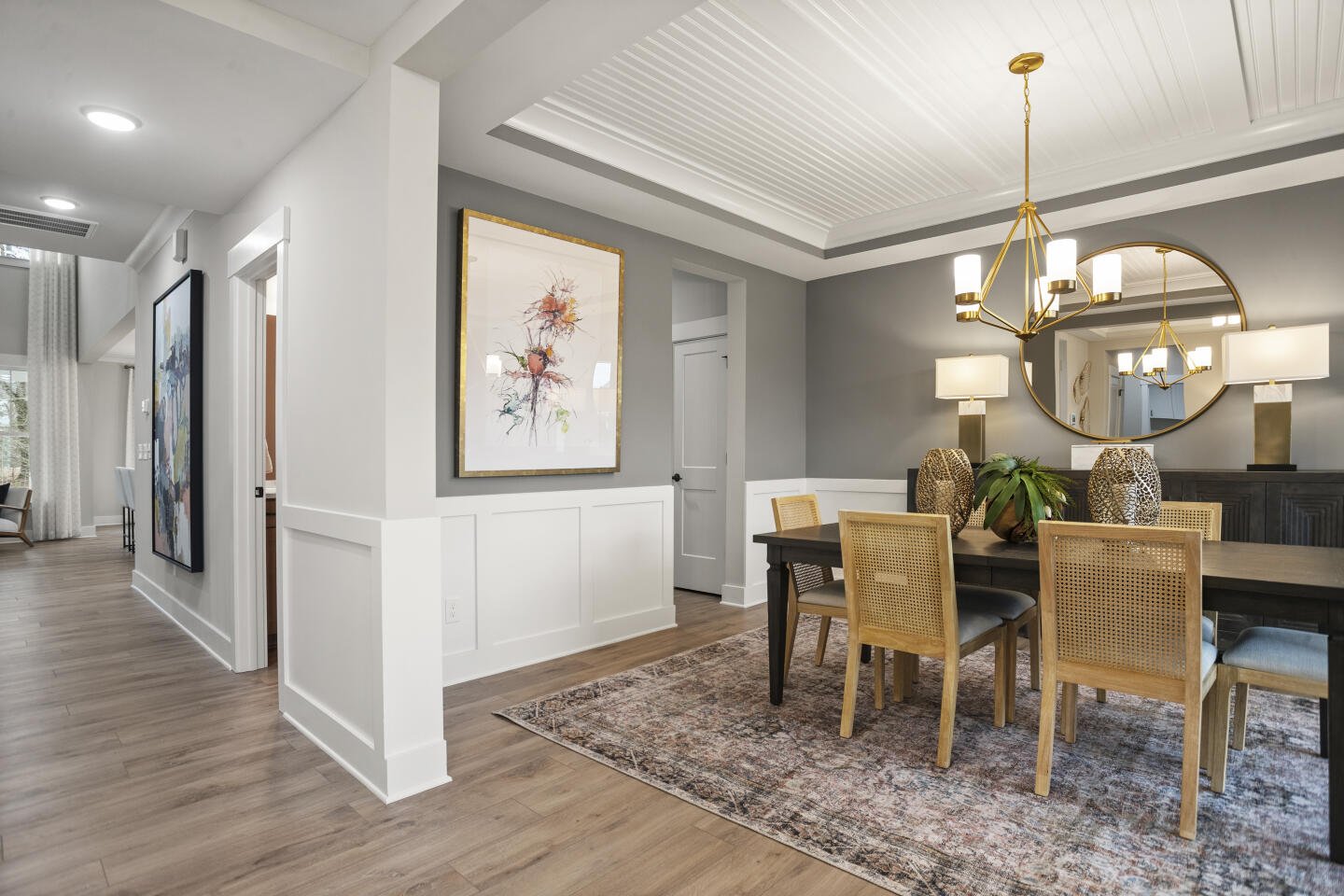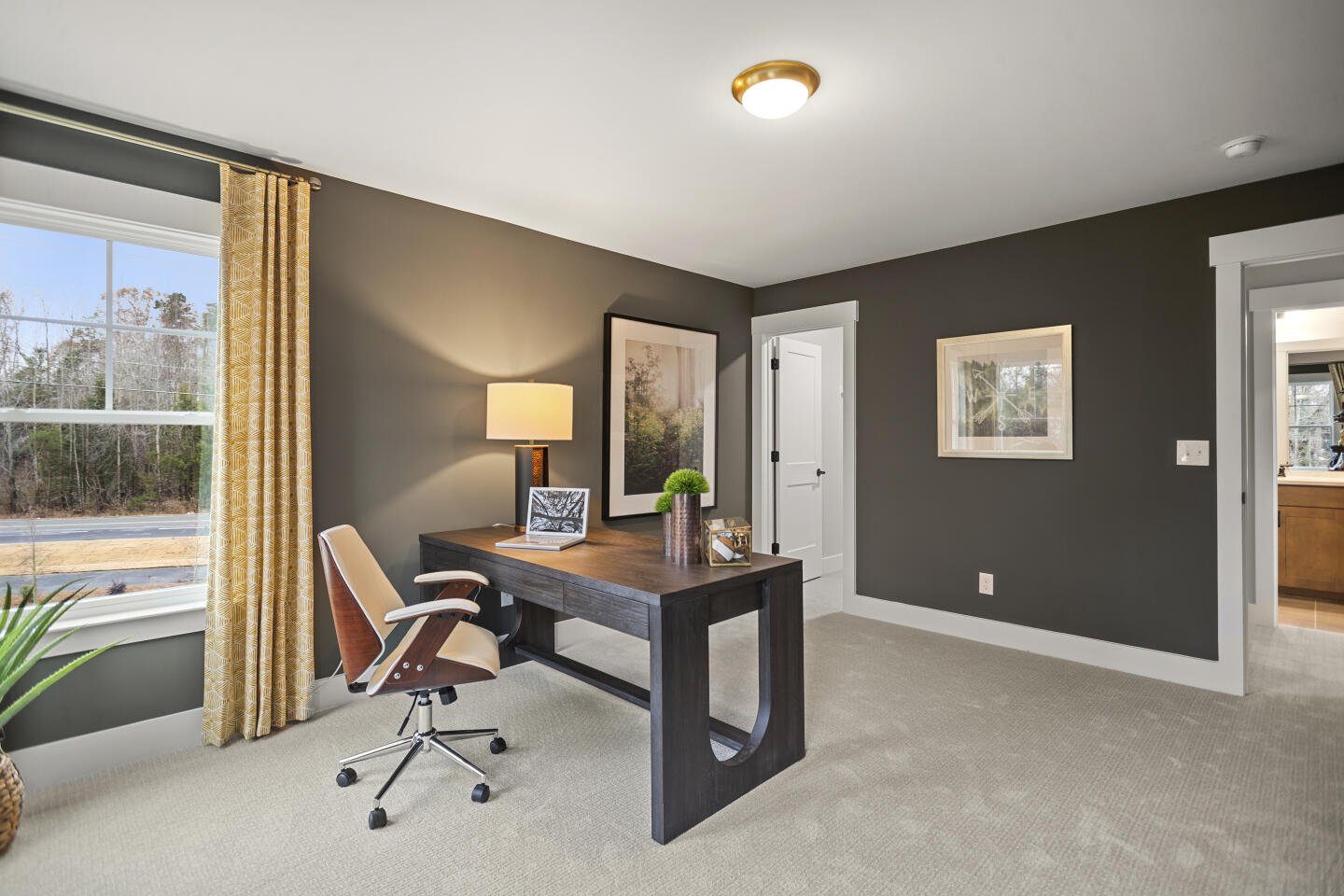
1/5 M

2/5 The McDowell C | Build on Your Lot | York County | Rock Hill, SC

3/5 C

4/5 B

5/5 A
McDowell at Founders Club

1/5 7120 McDowell M Front Load Slab
McDowell: M
Interactive Floor Plan
2/5 The McDowell C | Build on Your Lot | York County | Rock Hill, SC

3/5 7120 McDowell C Front Load Slab
McDowell: C
Interactive Floor Plan
4/5 7120 McDowell B Front Load Slab
McDowell: B
Interactive Floor Plan
5/5 7120 McDowell A Front Load Slab
McDowell: A
Interactive Floor Plan




- Starting At
- $479,990
- Community
- Founders Club
-
Approximately
3294+ sq ft
-
Bedrooms
4+
-
Full-Baths
3+
-
Half-Baths
1
-
Stories
2
-
Garage
2
Helpful Links
Options subject to availability
Explore Other Communities Where The McDowell Plan is Built
More About the McDowell
The McDowell is a two-story, four-bedroom, three-and-a-half-bath home with a first-floor primary bedroom, formal dining room, two-story family room, kitchen with an island and pantry, and a separate breakfast area. The second floor features three spacious bedrooms and two additional baths, including a Jack-and-Jill bath between bedrooms two and three, an oversized open loft area, and an unfinished storage area.
Options available to personalize this home include an alternate kitchen layout with a butler's pantry, a guest suite with a full bath or an office instead of the formal dining room, a sunroom, screen porch or covered rear porch, an additional upstairs loft area or a media room, an additional laundry room with the media room option, a bonus room instead of the open loft, or a second primary bedroom with full bath.
Unique Features
- First-floor primary bedroom with private bath
- Formal dining room
- Optional covered porch, screen porch, or sunroom
- Optional first-floor guest suite with full bath or home office instead of the formal dining room
- Open, upstairs loft area
- Two-story family room
- Optional bonus room instead of the open loft area
- Optional additional primary suite on the second floor
- Optional enclosed media room or loft over the family room
Homes with McDowell Floorplan




























1/27

2/27

3/27

4/27

5/27

6/27

7/27

8/27

9/27

10/27

11/27

12/27

13/27

14/27

15/27

16/27

17/27

18/27

19/27

20/27

21/27

22/27

23/27

24/27

25/27

26/27

27/27



























Eastwood Homes continuously strives to improve our product; therefore, we reserve the right to change or discontinue architectural details and designs and interior colors and finishes without notice. Our brochures and images are for illustration only, are not drawn to scale, and may include optional features that vary by community. Room dimensions are approximate. Please see contract for additional details. Pricing may vary by county. See New Home Specialist for details.
McDowell Floor Plan


About the neighborhood
Discover Founders Club, a premier community offering a mix of elegant one-story and two-story single-family homes designed for comfort and sophistication. Nestled in Moore, SC this community strikes the perfect balance between peaceful surroundings and everyday convenience. Nearby Spartanburg is a vibrant town known for its mix of scenic landscapes and cultural attractions. Other local attractions are Hatcher Garden, Cleveland Park, Croft State Park, Spartanburg Art Museum and Spartanburg Regional History Museum. Downtown Spartanburg thrives with artistic energy, especially in its cultural district.
- Pickleball courts
Notable Highlights of the Area
- Anderson Mill Elementary School
- Dawkins Middle School
- Dorman High School
- El Pariente Mexican Restaurant
- Zaxbys Chicken Fingers & Buffalo Wings
- The Beacon Drive-in
- Eggs Up Grill
- The Carolina Country Club
- Hatcher Garden and Woodland Preserve
- Hub City Railroad Museum
- Spartanburg Science Center

