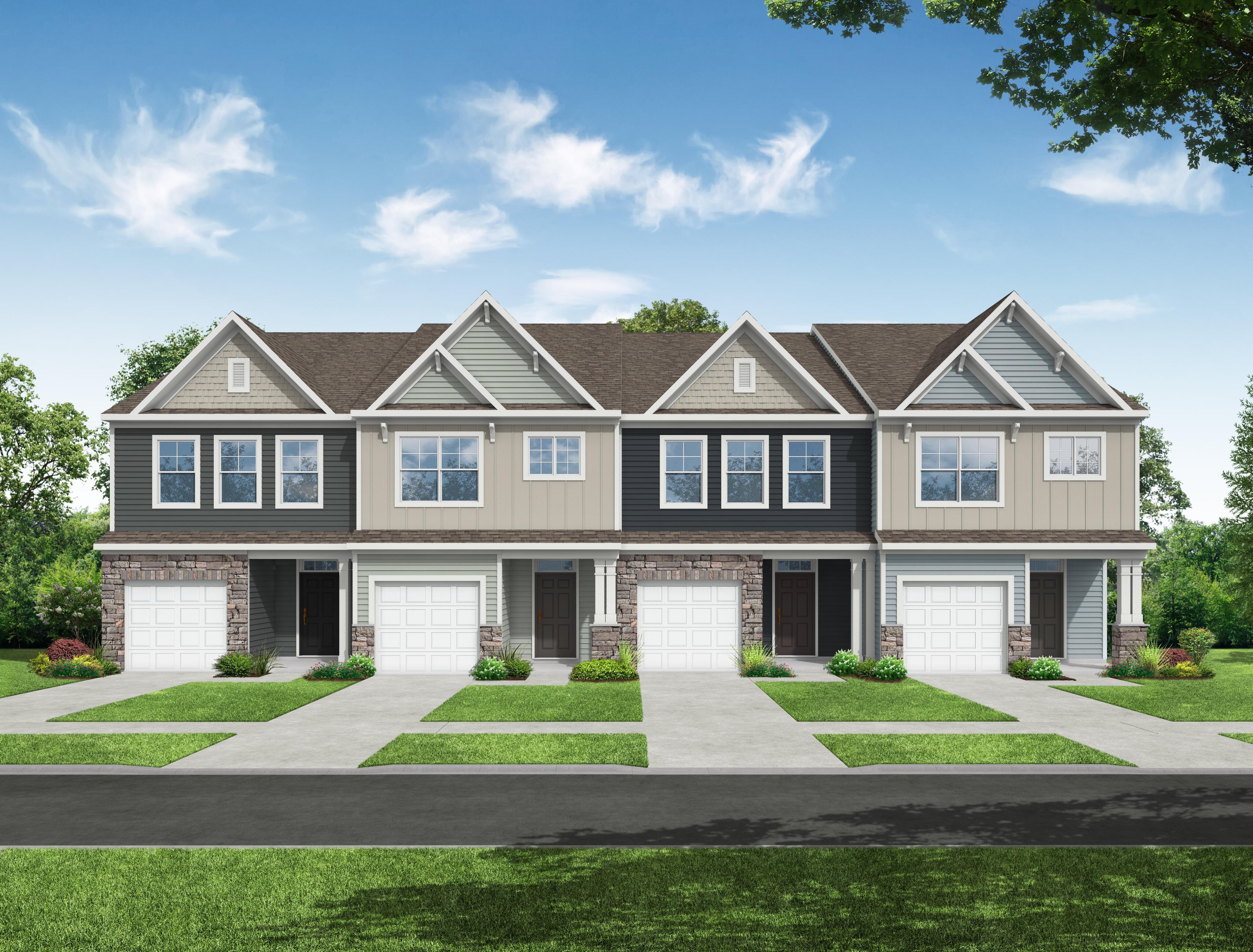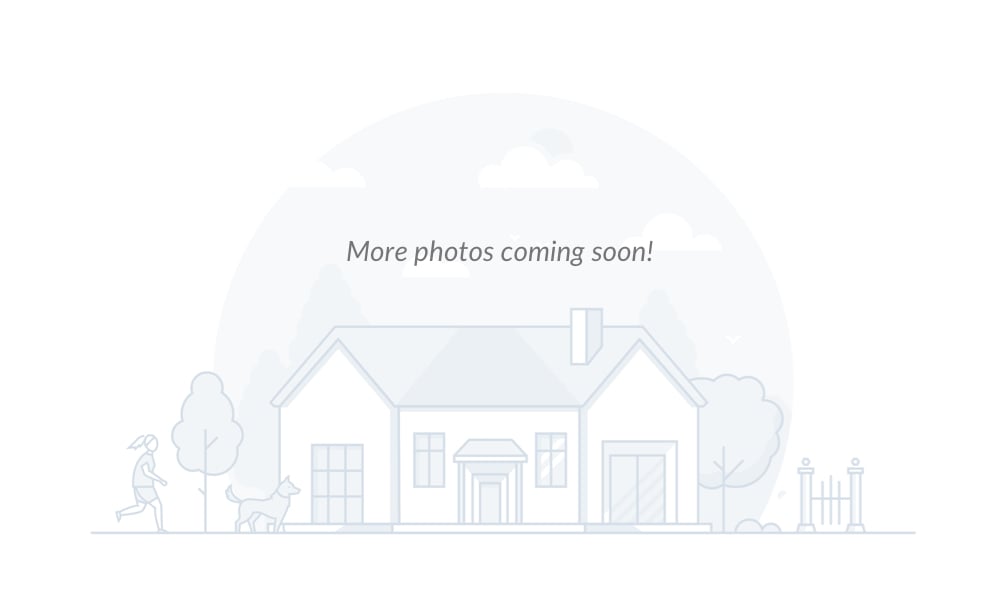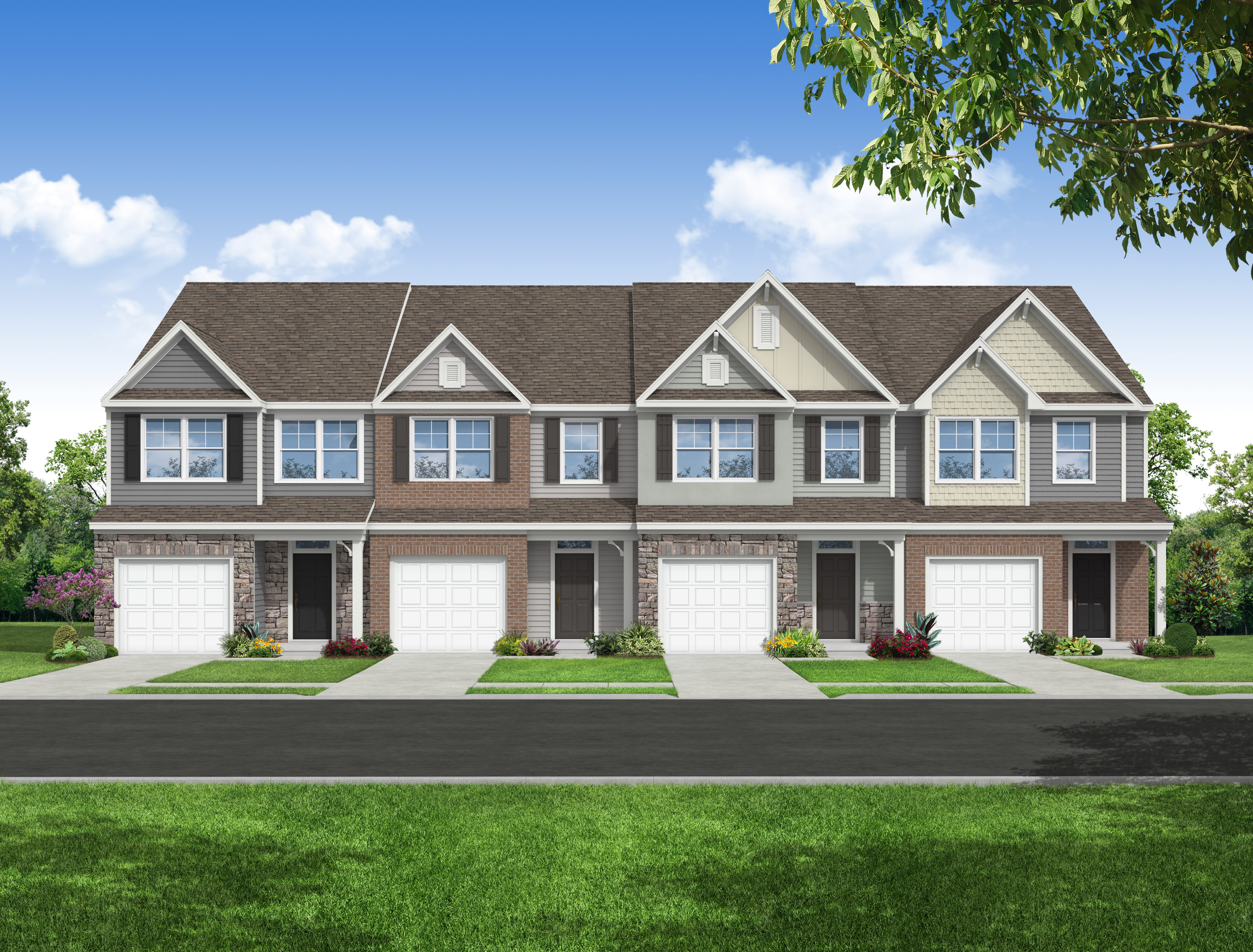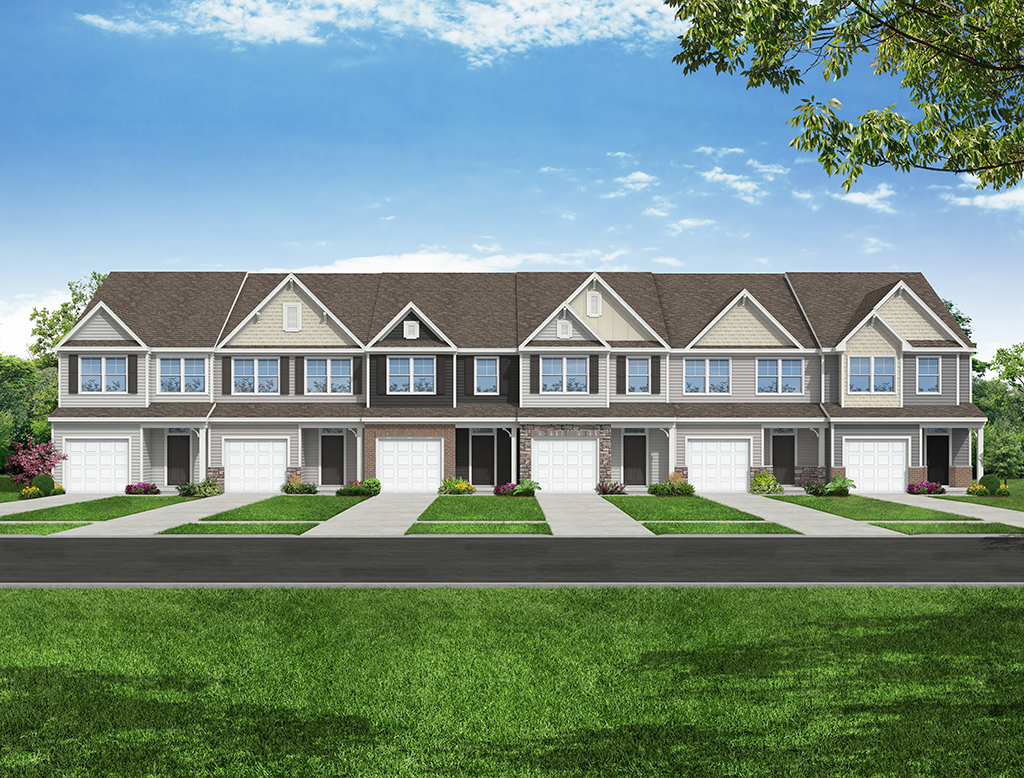| Principal & Interest | $ | |
| Property Tax | $ | |
| Home Insurance | $ | |
| Mortgage Insurance | $ | |
| HOA Dues | $ | |
| Estimated Monthly Payment | $ | |
More About the Franklin
The Franklin is a two-story, three-bedroom, two-and-a-half-bath townhome with a one-car garage, spacious family room, kitchen with island and pantry, and second-floor primary suite.
Unique Features
- One-car garage
- Second-floor primary suite
- Kitchen with island and pantry
Eastwood Homes continuously strives to improve our product; therefore, we reserve the right to change or discontinue architectural details and designs and interior colors and finishes without notice. Our brochures and images are for illustration only, are not drawn to scale, and may include optional features that vary by community. Room dimensions are approximate. Please see contract for additional details. Pricing may vary by county. See New Home Specialist for details.












