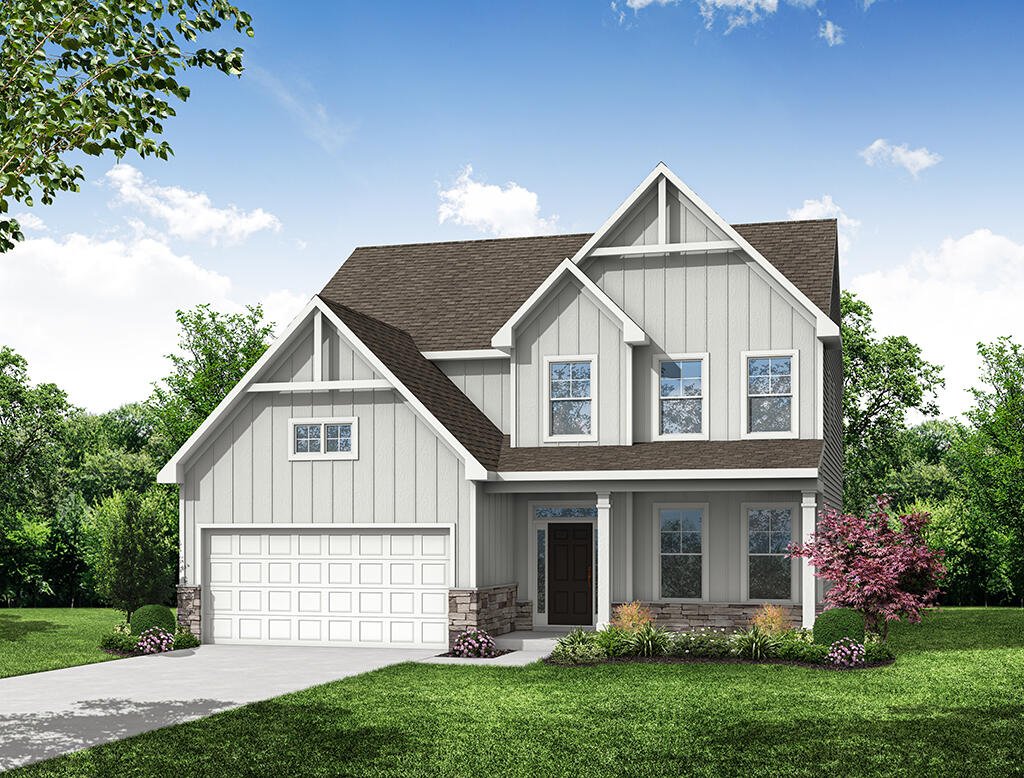
1/5 S

2/5 The Cypress Model | Grier Meadows

3/5 T
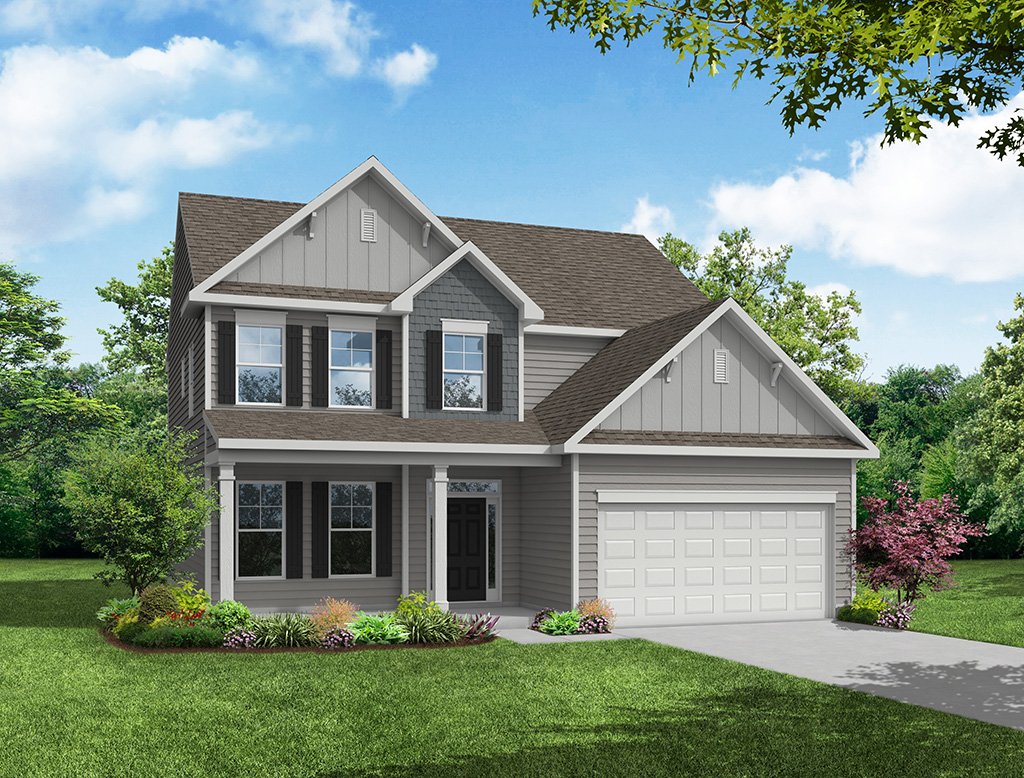
4/5 C

5/5 F
Cypress at Greenrich Mill

1/5 7208 Cypress S Front Load Slab
Cypress: S
Interactive Floor Plan
2/5 The Cypress Model | Grier Meadows

3/5 7208 Cypress T Front Load Slab
Cypress: T
Interactive Floor Plan
4/5 7208 Cypress C Front Load Slab
Cypress: C
Interactive Floor Plan
5/5 7208 Cypress F Front Load Slab
Cypress: F
Interactive Floor Plan



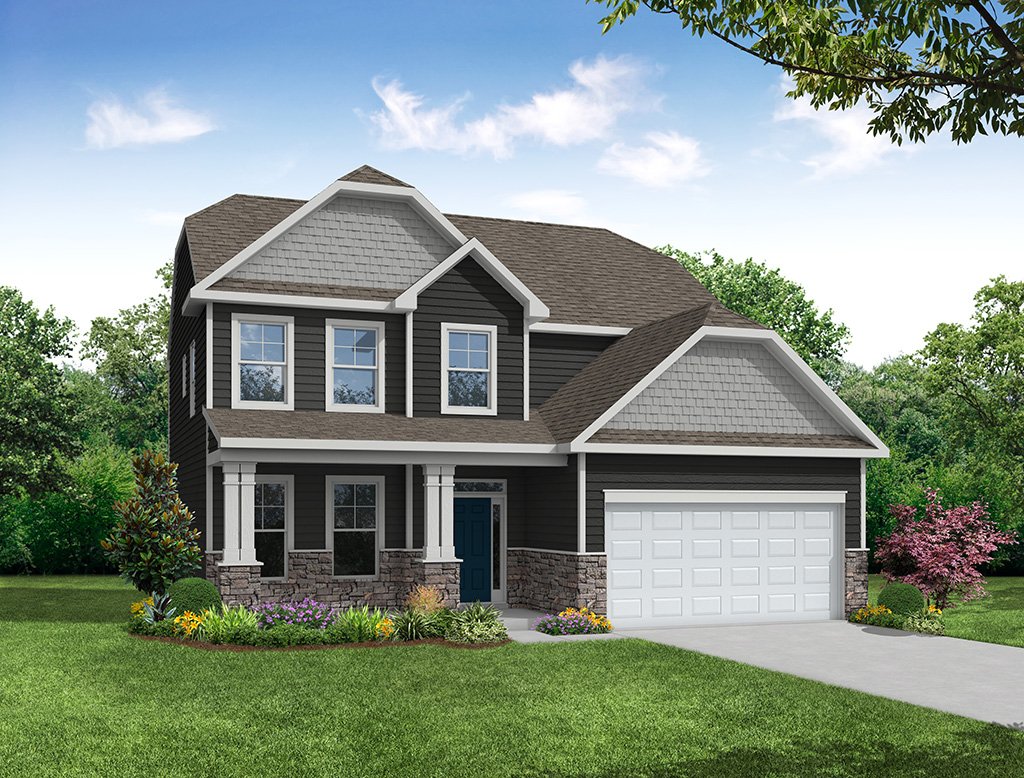
- Starting At
- $366,990
- Community
- Greenrich Mill
-
Approximately
2438+ sq ft
-
Bedrooms
4+
-
Full-Baths
3+
-
Stories
2+
-
Garage
2
Helpful Links
Options subject to availability
Explore Other Communities Where The Cypress Plan is Built
More About the Cypress
The Cypress is a two-story, four-bedroom, three-bath home with a formal dining room, a first-floor guest suite with a full bath, and a kitchen with an island and pantry. The second floor features the primary bedroom, two additional bedrooms, a hall bath, a convenient upstairs laundry room, and an oversized loft area.
Options available to personalize your home include a sunroom, screen porch, or covered porch, a first-floor study with French doors, an expanded informal dining area, a sitting room off the primary bedroom, an open, two-story foyer, an additional bedroom upstairs, and optional third floor with bonus room or bedroom and full bath.
Unique Features
- Four bedrooms and three full baths
- First-floor guest suite with full bath
- Formal dining room
- Second-floor loft area
- Optional sunroom, screen porch, or covered porch
- Optional bedroom on the second floor or optional primary bedroom sitting area
- Optional third-floor bonus room or bedroom with full bath
Homes with Cypress Floorplan






































1/37

2/37

3/37

4/37

5/37

6/37

7/37

8/37

9/37
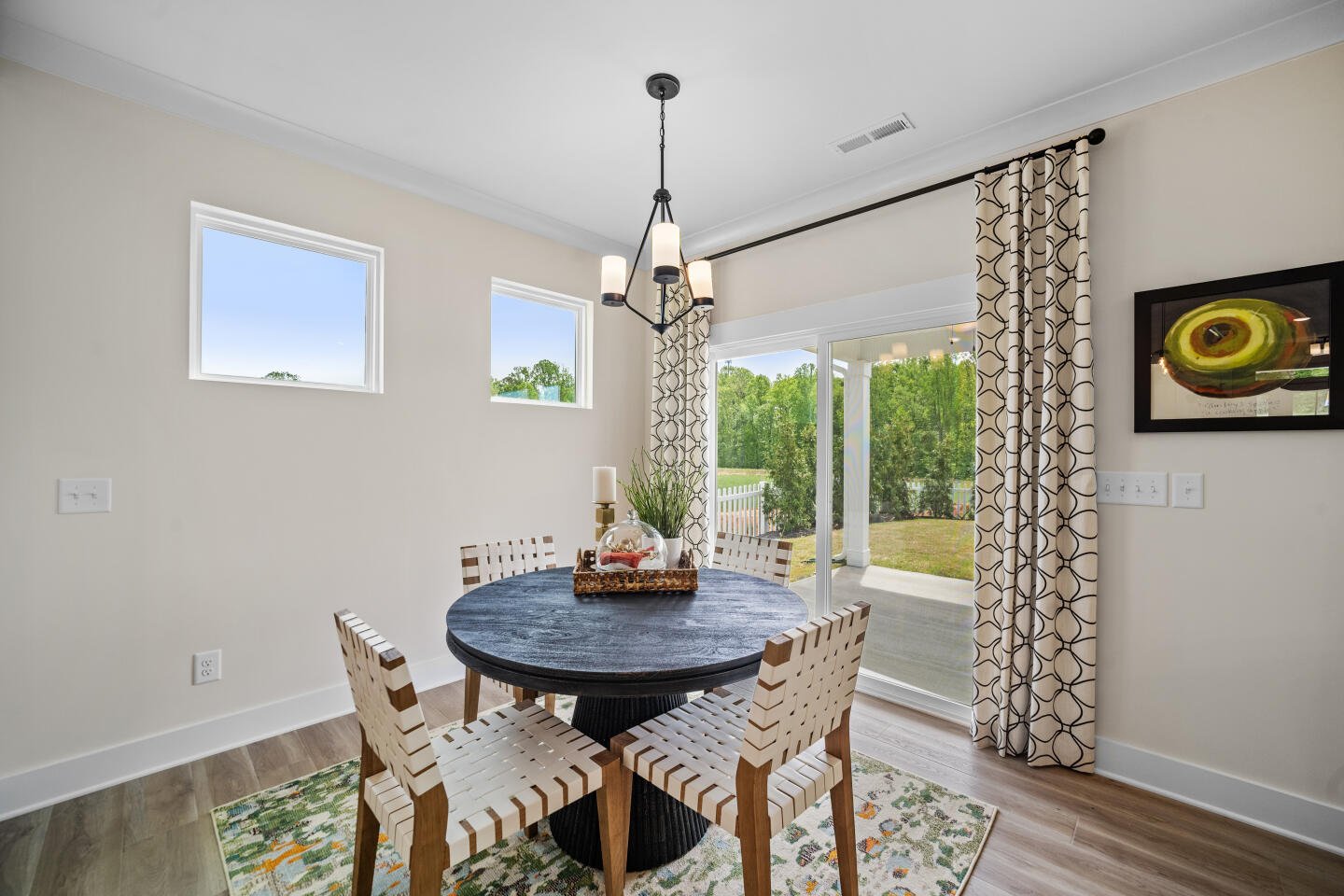
10/37

11/37

12/37

13/37
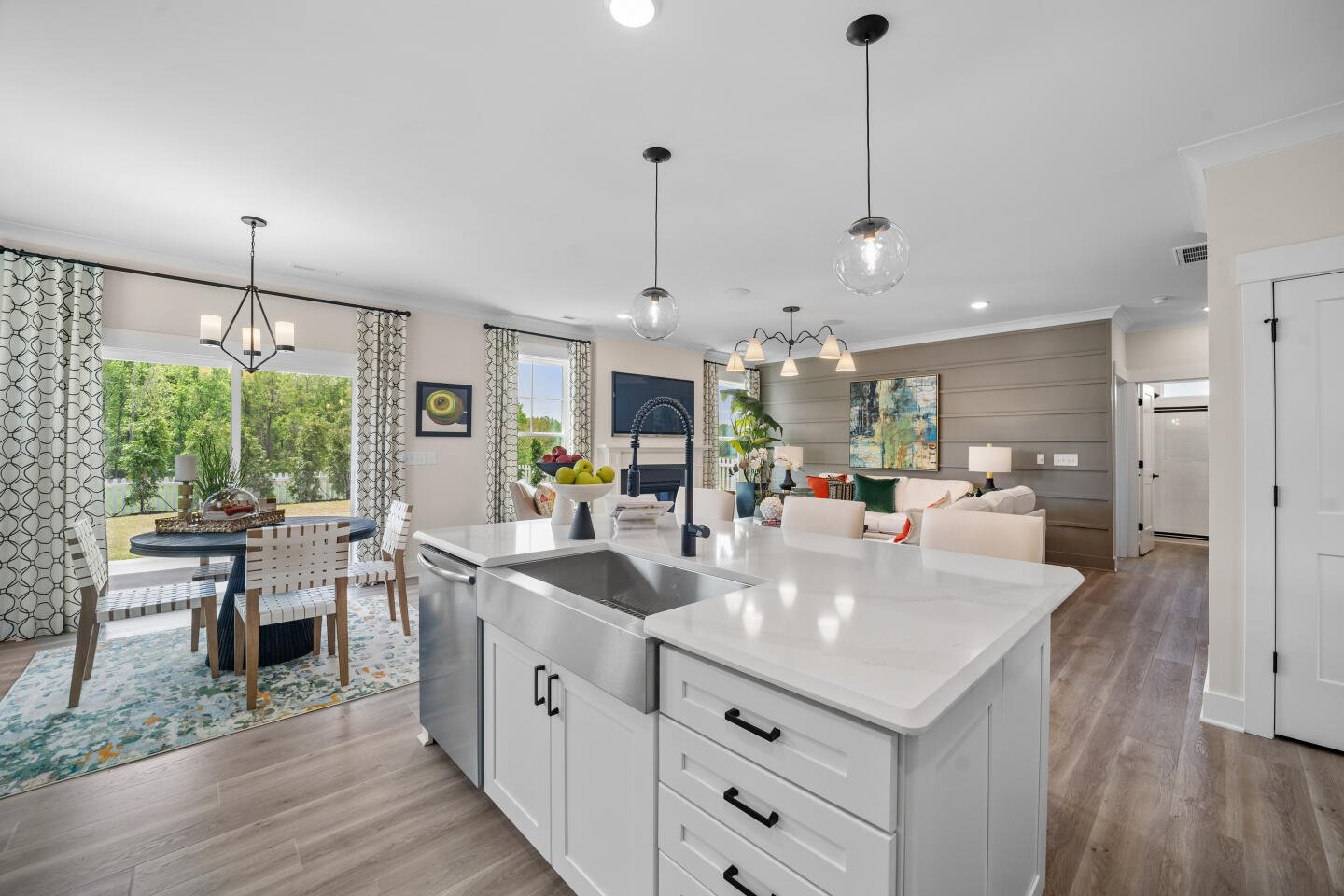
14/37

15/37

16/37

17/37

18/37

19/37

20/37

21/37

22/37

23/37

24/37

25/37

26/37

27/37

28/37

29/37

30/37

31/37

32/37

33/37

34/37

35/37

36/37

37/37





































Eastwood Homes continuously strives to improve our product; therefore, we reserve the right to change or discontinue architectural details and designs and interior colors and finishes without notice. Our brochures and images are for illustration only, are not drawn to scale, and may include optional features that vary by community. Room dimensions are approximate. Please see contract for additional details. Pricing may vary by county. See New Home Specialist for details.
Cypress Floor Plan
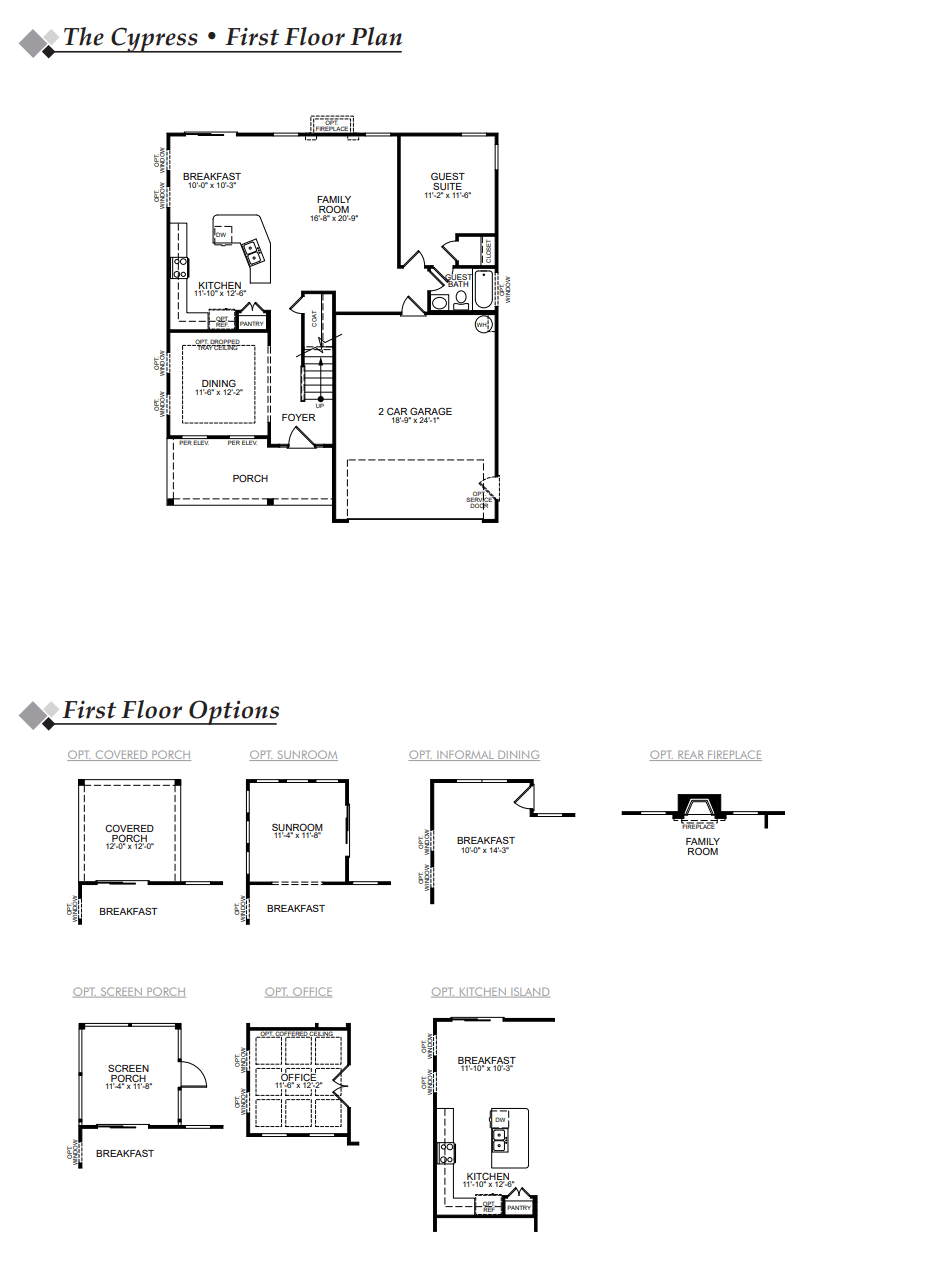
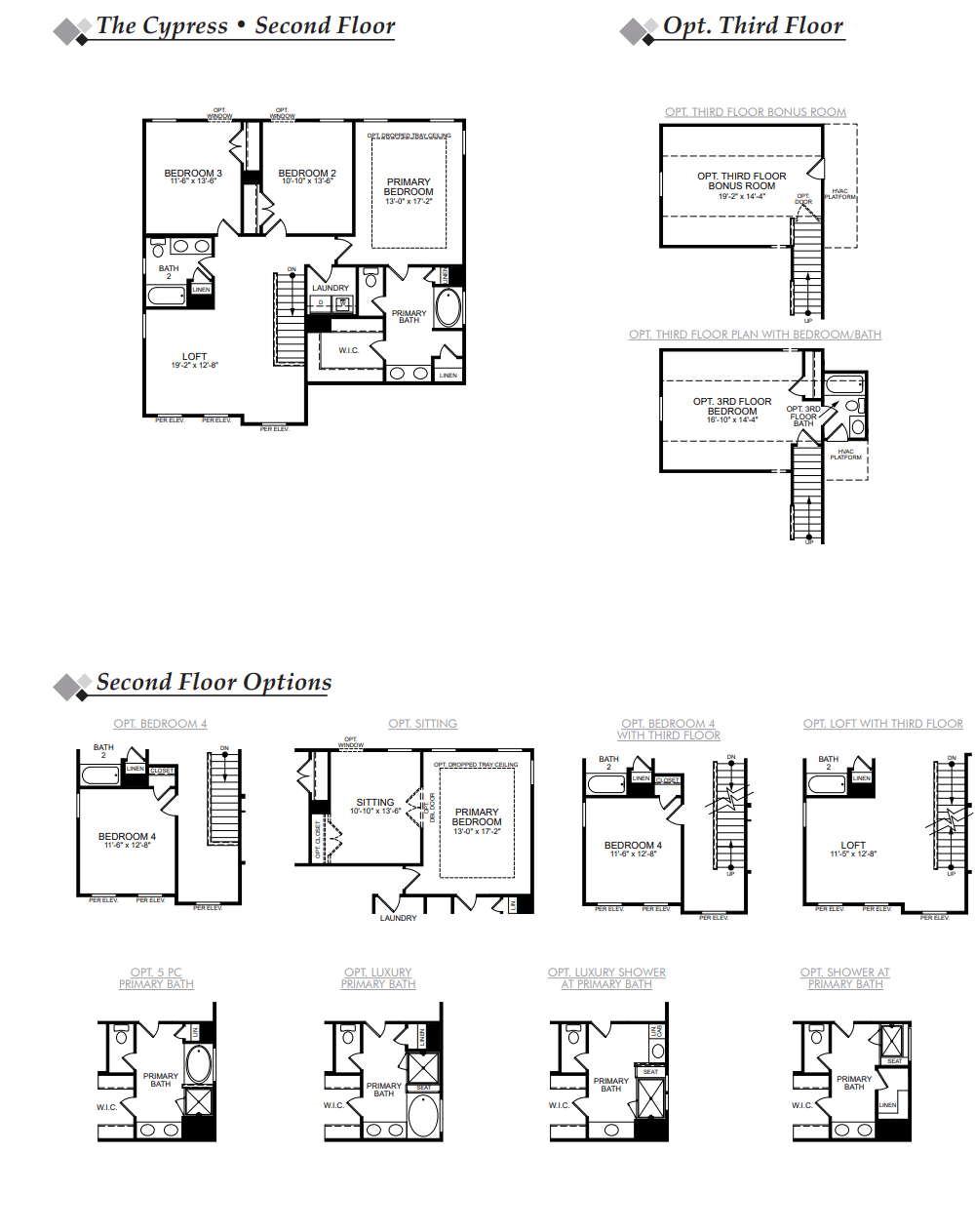
About the neighborhood
Eastwood Homes is proud to announce Greenrich Mill, a community of new homes in Simpsonville. Residents will enjoy an ideal location, only three miles to I-185, and less than four miles to I-385, making commutes and travel to Greenville a breeze. Homes will include gorgeous kitchens, spa-like baths, and thoughtfully designed interiors.
Notable Highlights of the Area
- Ellen Woodside Elementary School
- Woodmont Middle School
- Woodmont High School
- Crossroads 4 Coffee and Tea
- First Watch
- Stella's Southern Bistro
- El Tejano Mexican
- Full House Sportzaria
- Discovery Island
- Southside Park
- Conestee Nature Preserve
- Falls Park on the Reedy-Greenville
- Parris Mountain State Park

