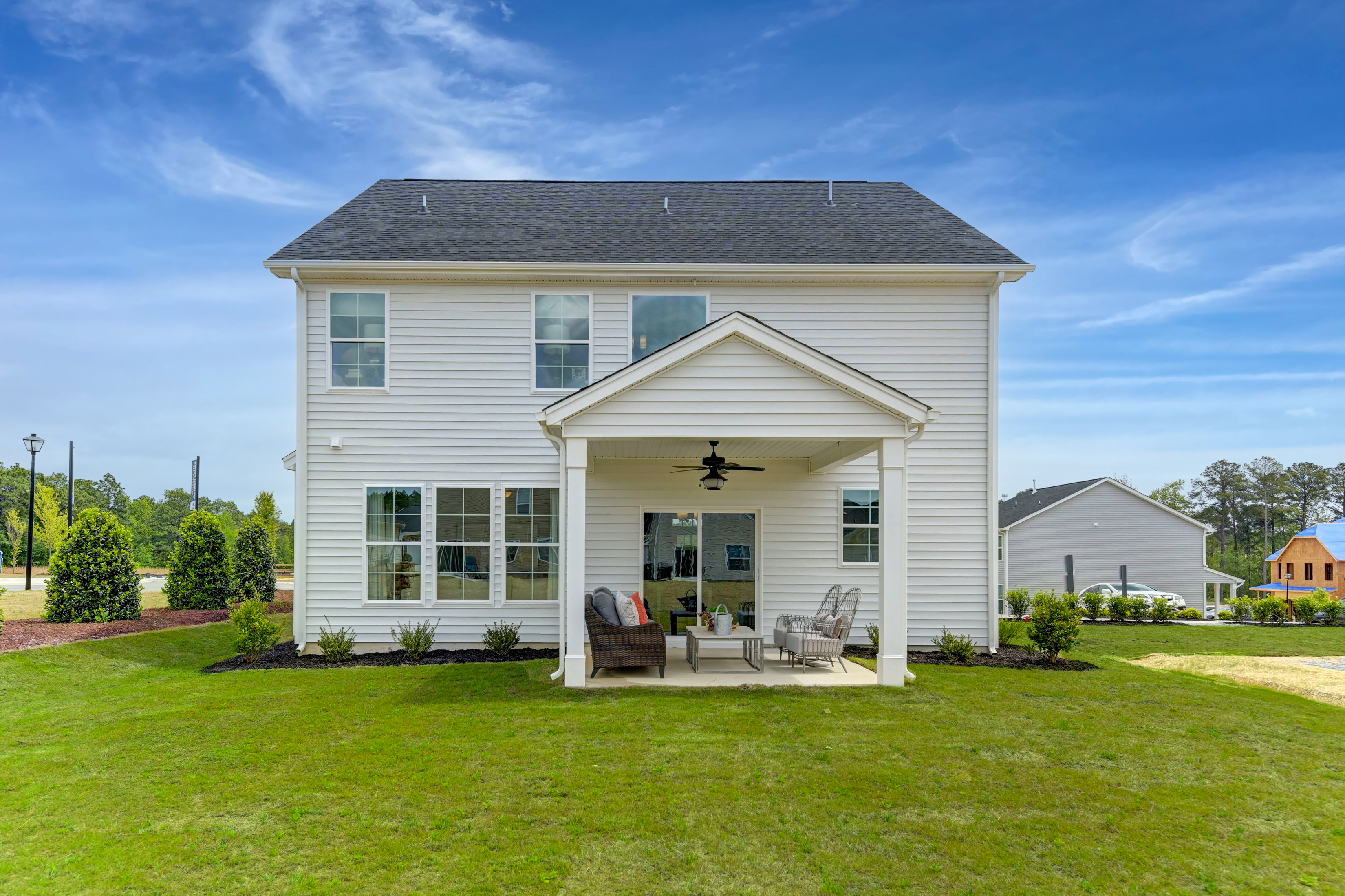| Principal & Interest | $ | |
| Property Tax | $ | |
| Home Insurance | $ | |
| Mortgage Insurance | $ | |
| HOA Dues | $ | |
| Estimated Monthly Payment | $ | |

1/8 A

2/8 The Oxford at River Oaks

3/8 B

4/8 C

5/8 D

6/8 E

7/8 F

8/8 G
Oxford at Harrington

1/8 7045 Oxford A Front Load Slab
Oxford: A
Interactive Floor Plan
2/8 The Oxford at River Oaks

3/8 7045 Oxford B Front Load Slab
Oxford: B
Interactive Floor Plan
4/8 7045 Oxford C Front Load Slab
Oxford: C
Interactive Floor Plan
5/8 7045 Oxford D Front Load Slab
Oxford: D
Interactive Floor Plan
6/8 7045 Oxford E Front Load Slab
Oxford: E
Interactive Floor Plan
7/8 7045 Oxford F Front Load Slab
Oxford: F
Interactive Floor Plan
8/8 7045 Oxford G Front Load Slab
Oxford: G
Interactive Floor Plan







- Starting At
- $321,490
- Community
- Harrington
-
Approximately
2212+ sq ft
-
Bedrooms
3+
-
Full-Baths
2+
-
Half-Baths
1
-
Stories
2+
-
Garage
2
Helpful Links
Options subject to availability
Explore Other Communities Where The Oxford Plan is Built
More About the Oxford
The Oxford is a two-story, three-bedroom, two-and-a-half-bath home with a formal living room, formal dining room, kitchen with island, and spacious family room. The second floor features all three bedrooms, a loft area, an unfinished storage area, and a laundry room.
Options available to personalize this home include an office with French doors, a covered porch, screen porch, or sunroom, an optional fourth bedroom, finished storage, primary bath options, and an optional third floor with bonus room and full bath or bonus room, full bath, and loft area.
Unique Features
-
Formal living and dining room
-
All bedrooms on the second floor
-
Upstairs loft area
-
Optional third floor
Homes with Oxford Floorplan

















































1/48

2/48

3/48

4/48

5/48

6/48

7/48

8/48

9/48

10/48

11/48

12/48

13/48

14/48

15/48

16/48

17/48

18/48

19/48

20/48

21/48

22/48

23/48

24/48

25/48

26/48

27/48

28/48

29/48

30/48

31/48

32/48

33/48

34/48

35/48

36/48

37/48

38/48

39/48

40/48

41/48

42/48

43/48

44/48

45/48

46/48

47/48

48/48
















































Eastwood Homes continuously strives to improve our product; therefore, we reserve the right to change or discontinue architectural details and designs and interior colors and finishes without notice. Our brochures and images are for illustration only, are not drawn to scale, and may include optional features that vary by community. Room dimensions are approximate. Please see contract for additional details. Pricing may vary by county. See New Home Specialist for details.
Oxford Floor Plan


About the neighborhood

1/2

2/2


- Two swimming pools
- Playground with swings and slides
- Outdoor gathering areas with three separate stone firepits
- Covered pavilion with stone fireplace and restrooms, convenient to the pool
Notable Highlights of the Area
- Robert E. Cashion Elementary School
- Woodmont Middle School
- Southside High School
- Tony's Pizza and Subs
- Wholy Smoke
- El Carriel
- Starbucks
- Discovery Island
- Conestee Park
- Frankie's Fun Park
- MESA Soccer Complex
- BMW Zentrum
Explore the Area
Want to learn more?
Request More Information
By providing your email and telephone number, you hereby consent to receiving phone, text, and email communications from or on behalf of Eastwood Homes. You may opt out at any time by responding with the word STOP.
Have questions about this floorplan?
Speak With Our Specialists

Kristina, Kyle, Sarah, Tara, Caity, and Leslie
Greenville Internet Team
Monday: 1:00pm - 6:00pm
Tuesday: 11:00am - 6:00pm
Wednesday: 11:00am - 6:00pm
Thursday: By Appointment Only
Friday: By Appointment Only
Saturday: 10:00am - 6:00pm
Sunday: 1:00pm - 6:00pm
Appointments encouraged.
Model Home Hours
Monday: 1:00pm - 6:00pm
Tuesday: 11:00am - 6:00pm
Wednesday: 11:00am - 6:00pm
Thursday: By Appointment Only
Friday: By Appointment Only
Saturday: 10:00am - 6:00pm
Sunday: 1:00pm - 6:00pm
Appointments encouraged.
4.3
(231)
Nate was awesome! Very informative and answered every question. Jake was a pleasure to work with and was very responsive and on top of our final requests. Everyone was super friendly and knowledgeable! The quality and selection of homes is outstanding.
- Gabriel
You may also like these floorplans...
Mortgage Calculator
Get Directions
Would you like us to text you the directions?
Continue to Google Maps
Open in Google MapsThank you!
We have sent directions to your phone
Save Big for a Limited Time! - 4.99% Fixed Rate*
Save big with a fixed rate of 4.99%* for a limited time when purchasing select quick move-in homes in the Greenville area!
*See a New Home Specialist for details.


_HT%207051%20Ele%20A%20FL%20Slab%201%20Car%20GD_CS%2010_HR.jpg)
_HT%207051%20Ele%20B%20FL%20Slab%201%20Car%20GD_CS%2010_HR.jpg)
_HT%207051%20Ele%20C%20FL%20Slab%201%20Car%20GD_CS%2017_HR.jpg)

















