| Principal & Interest | $ | |
| Property Tax | $ | |
| Home Insurance | $ | |
| Mortgage Insurance | $ | |
| HOA Dues | $ | |
| Estimated Monthly Payment | $ | |

1/11

2/11

3/11

4/11

5/11

6/11

7/11

8/11

9/11

10/11

11/11

1/11

2/11

3/11

4/11

5/11

6/11

7/11

8/11

9/11

10/11

11/11











- Price
- $338,553
- Community
- Harrington
-
Approximately
1913 sq ft
-
Homesite
453
-
Bedrooms
3
-
Full-Baths
2
-
Half-Baths
1
-
Stories
2
-
Garage
2
Helpful Links
More About the Ellerbe
The Ellerbe is a two-story, three-bedroom, two-and-a-half-bath home with a spacious, open family room, kitchen, island, pantry, and a separate breakfast area. The second floor features all three bedrooms, including the primary bedroom, a laundry room, a hall bathroom, and a loft area.
Unique Features
- Open upstairs loft area
- Shower in the primary bath
- Additional windows
Representative Photos of the Ellerbe Floor Plan

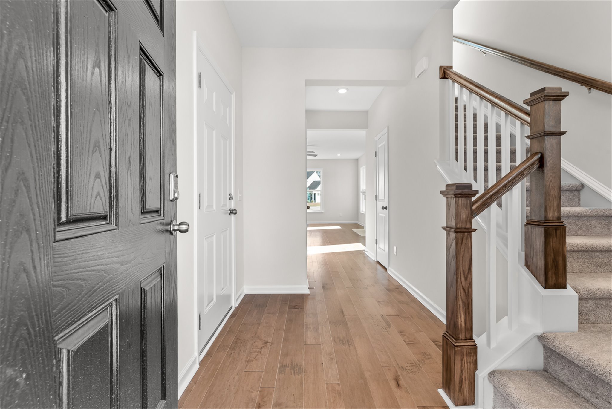
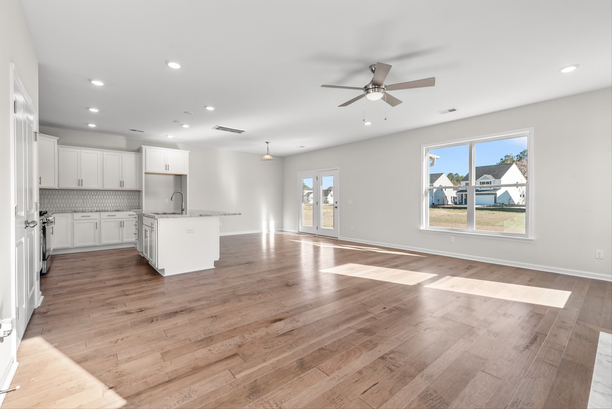


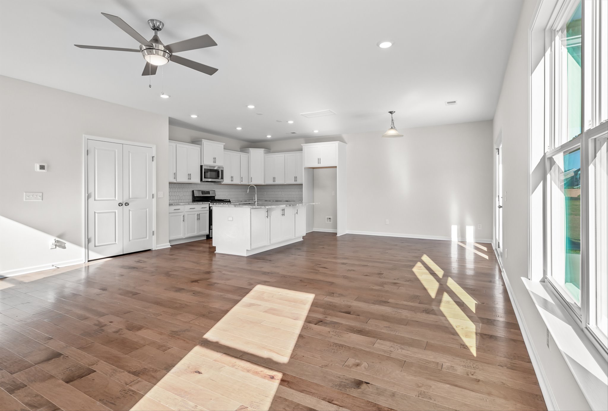

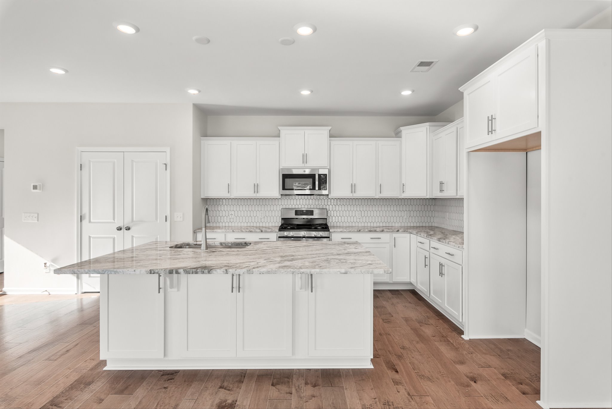





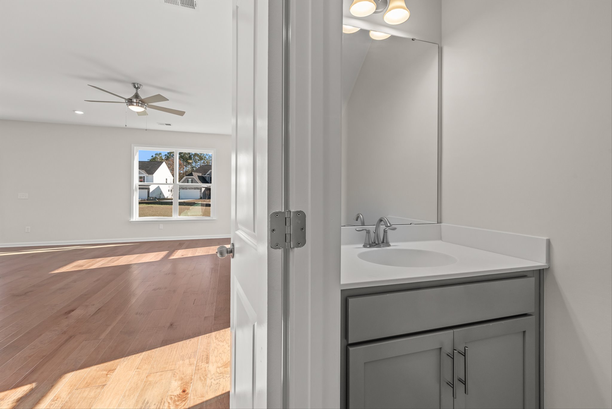




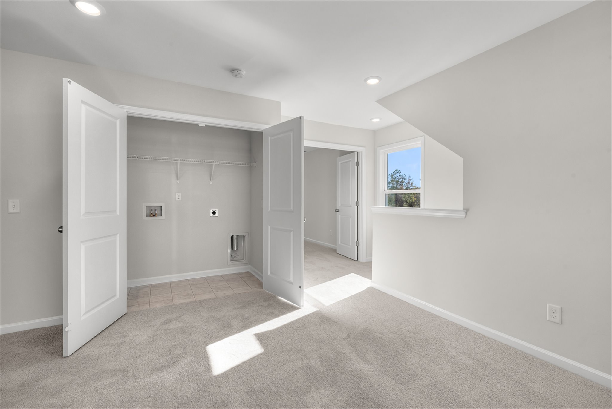
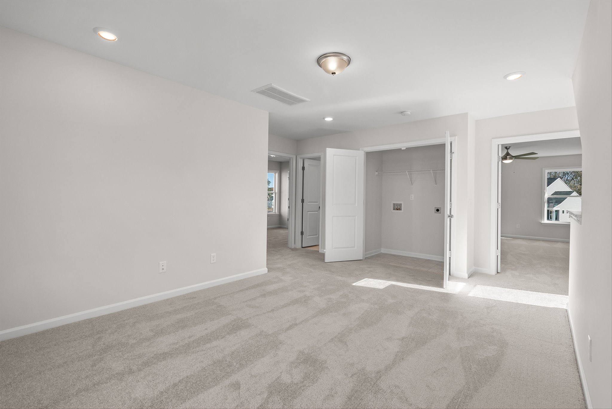
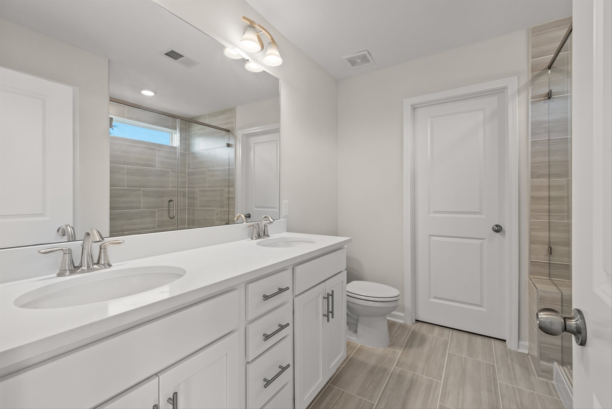

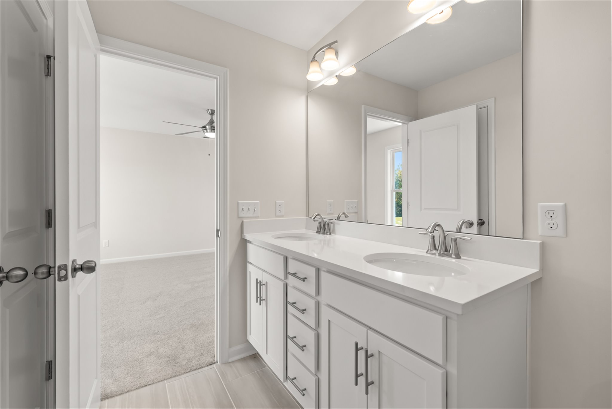



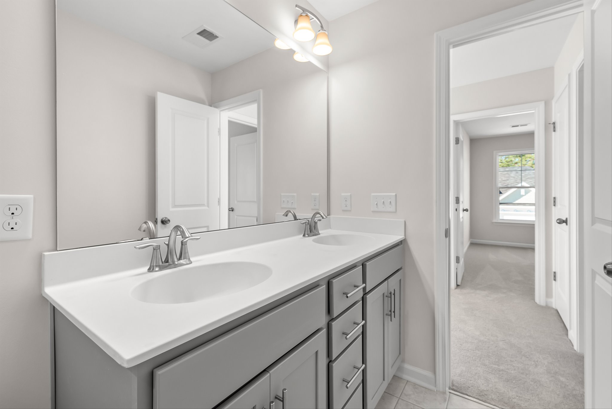

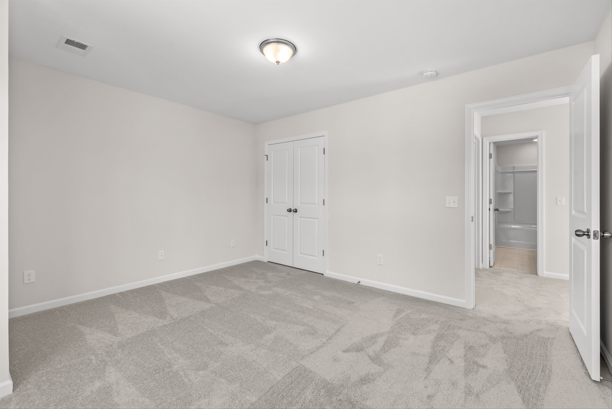


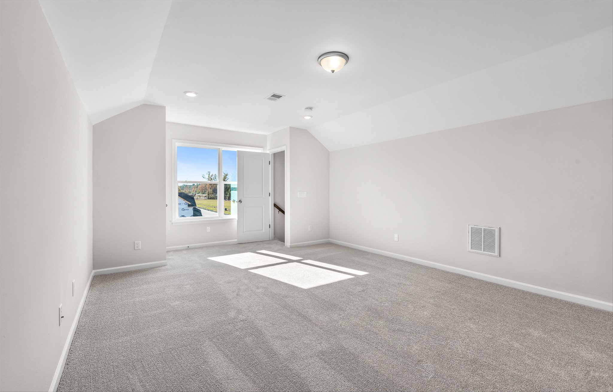
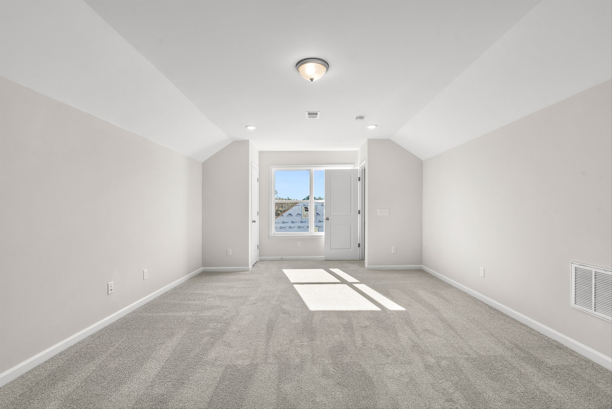


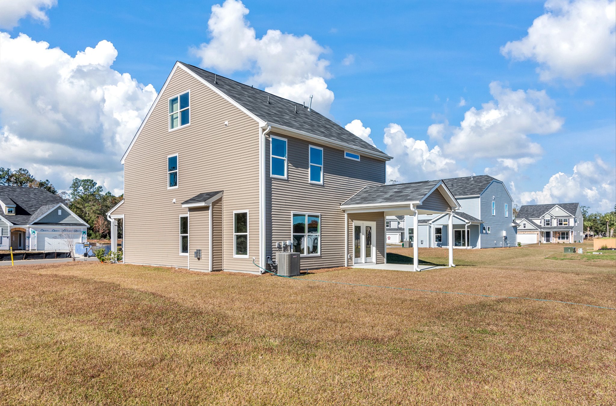
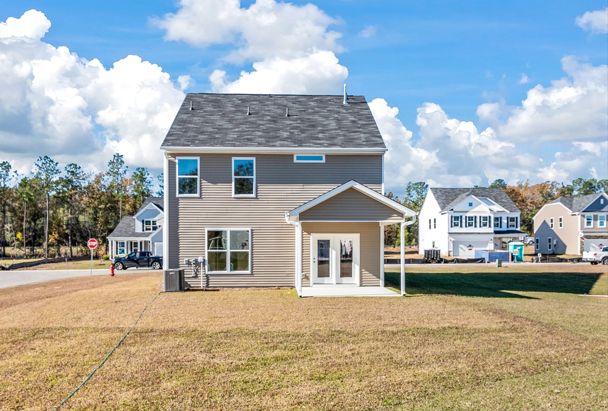


1/38

2/38

3/38
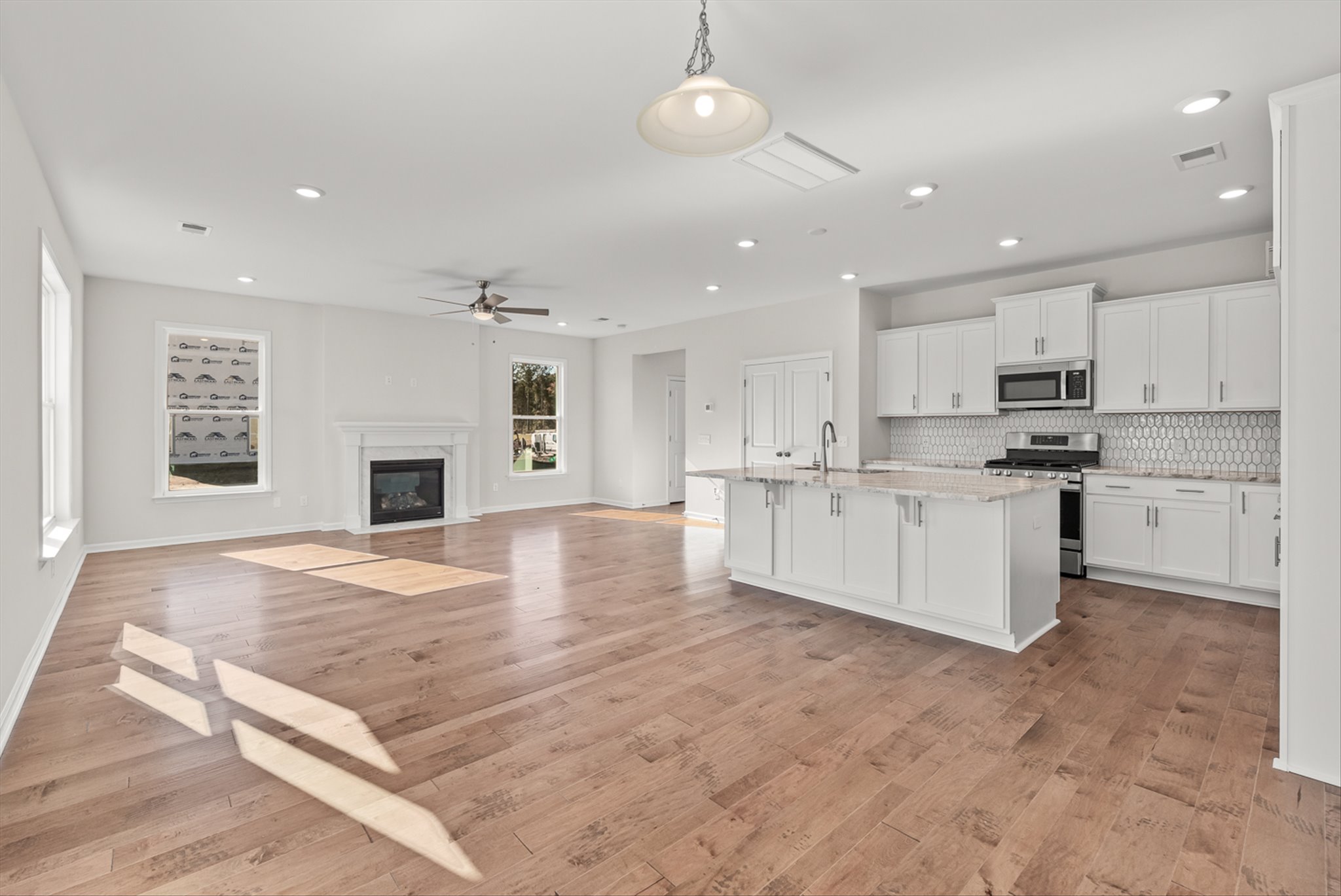
4/38

5/38
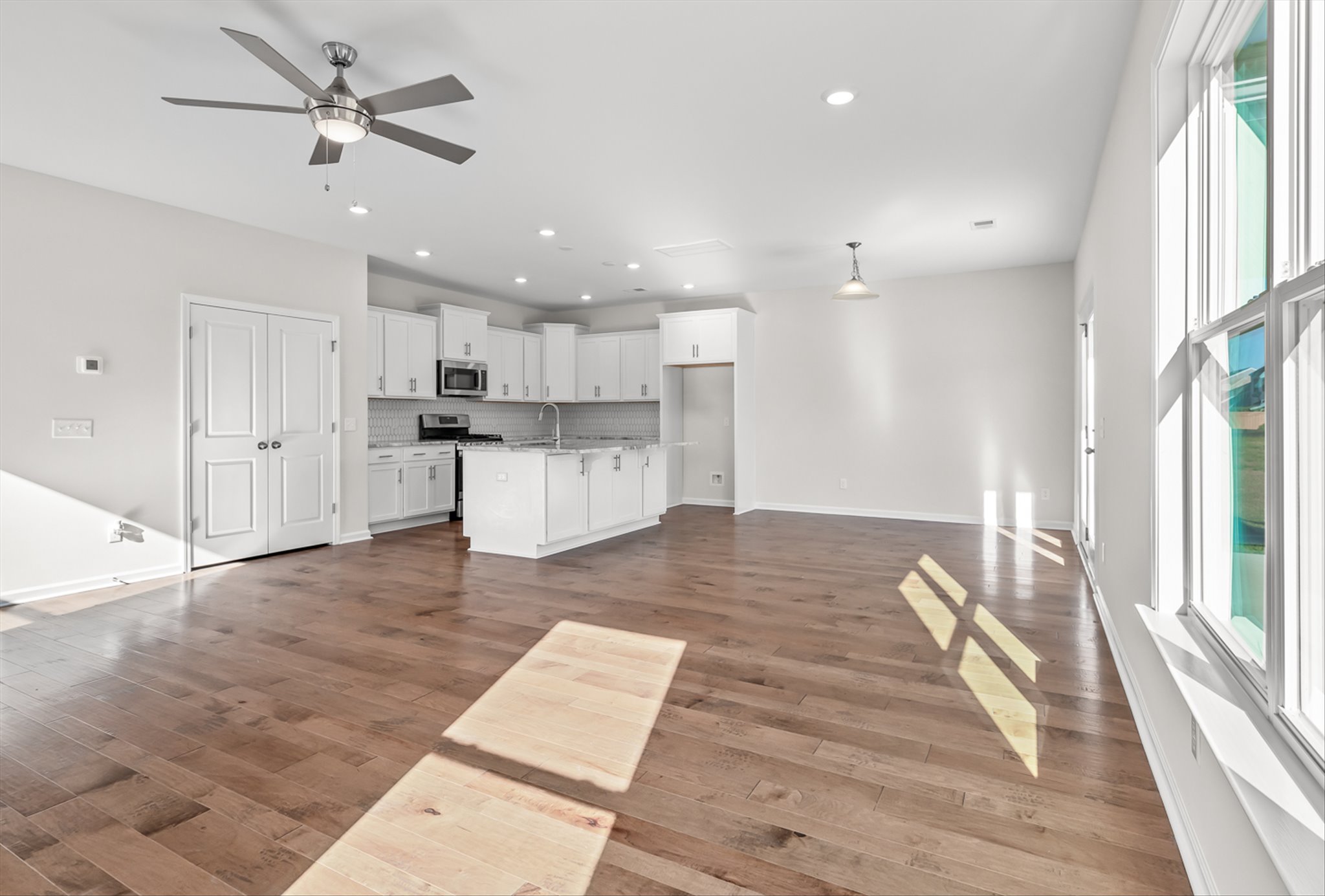
6/38

7/38

8/38

9/38

10/38

11/38
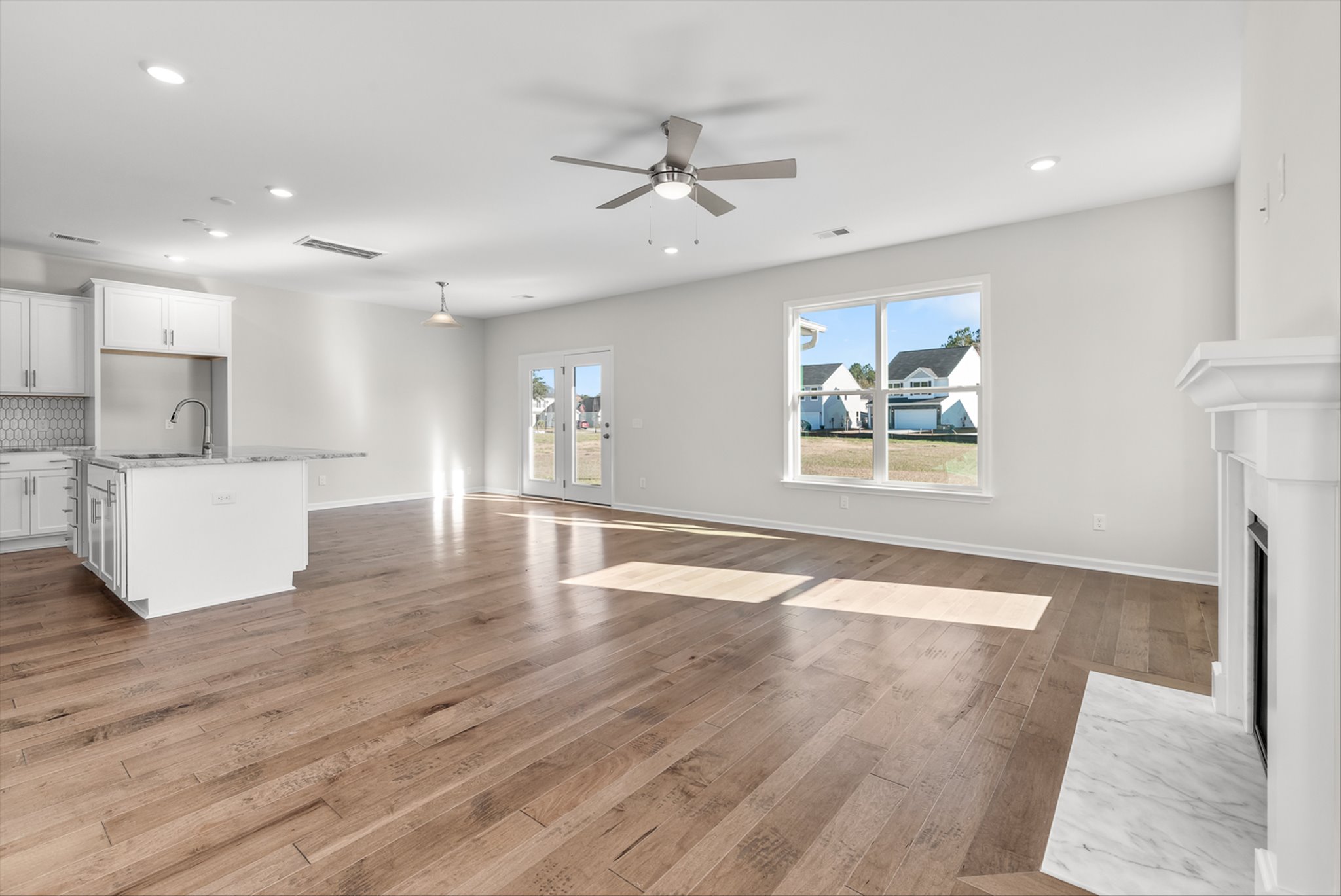
12/38

13/38

14/38

15/38
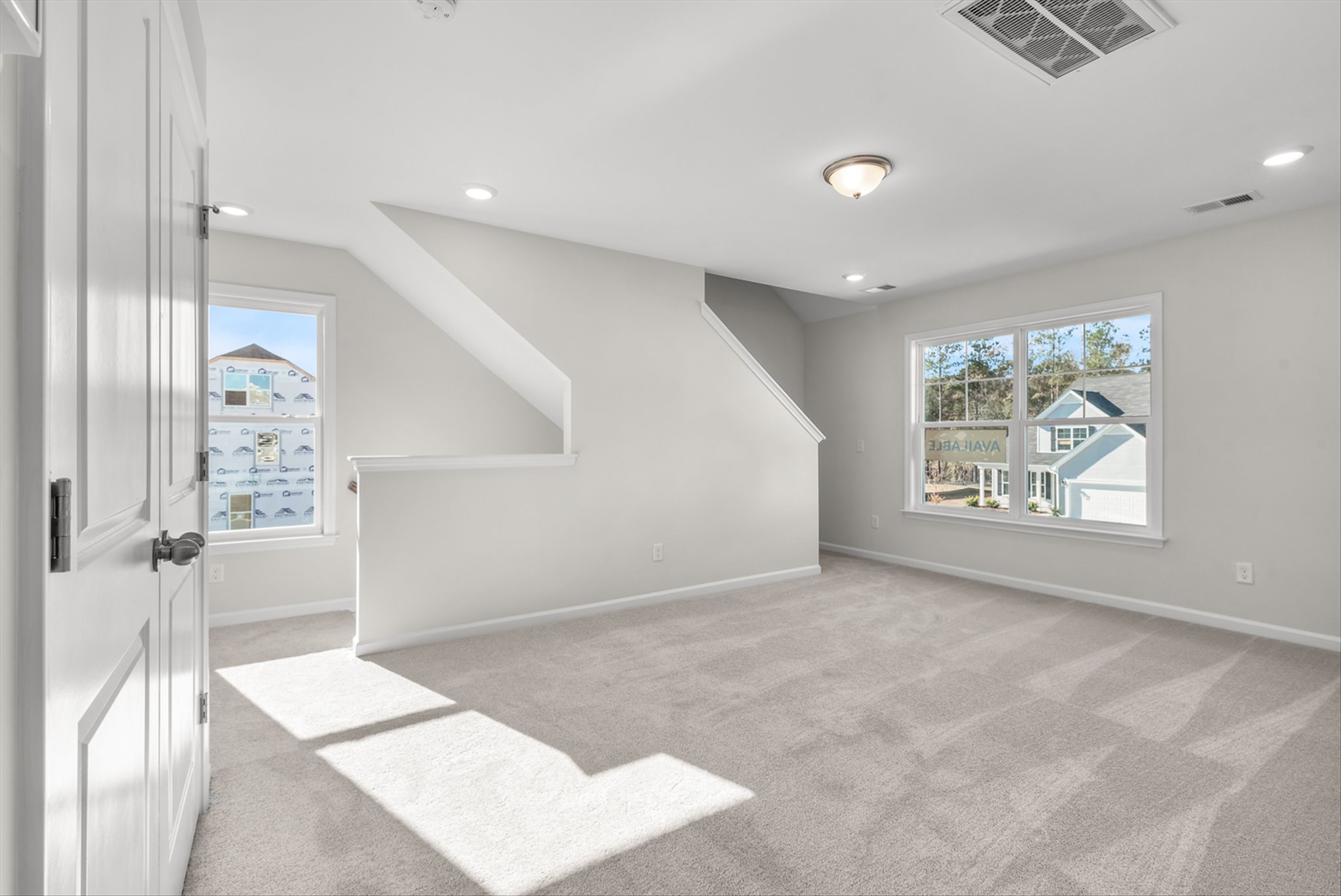
16/38

17/38

18/38
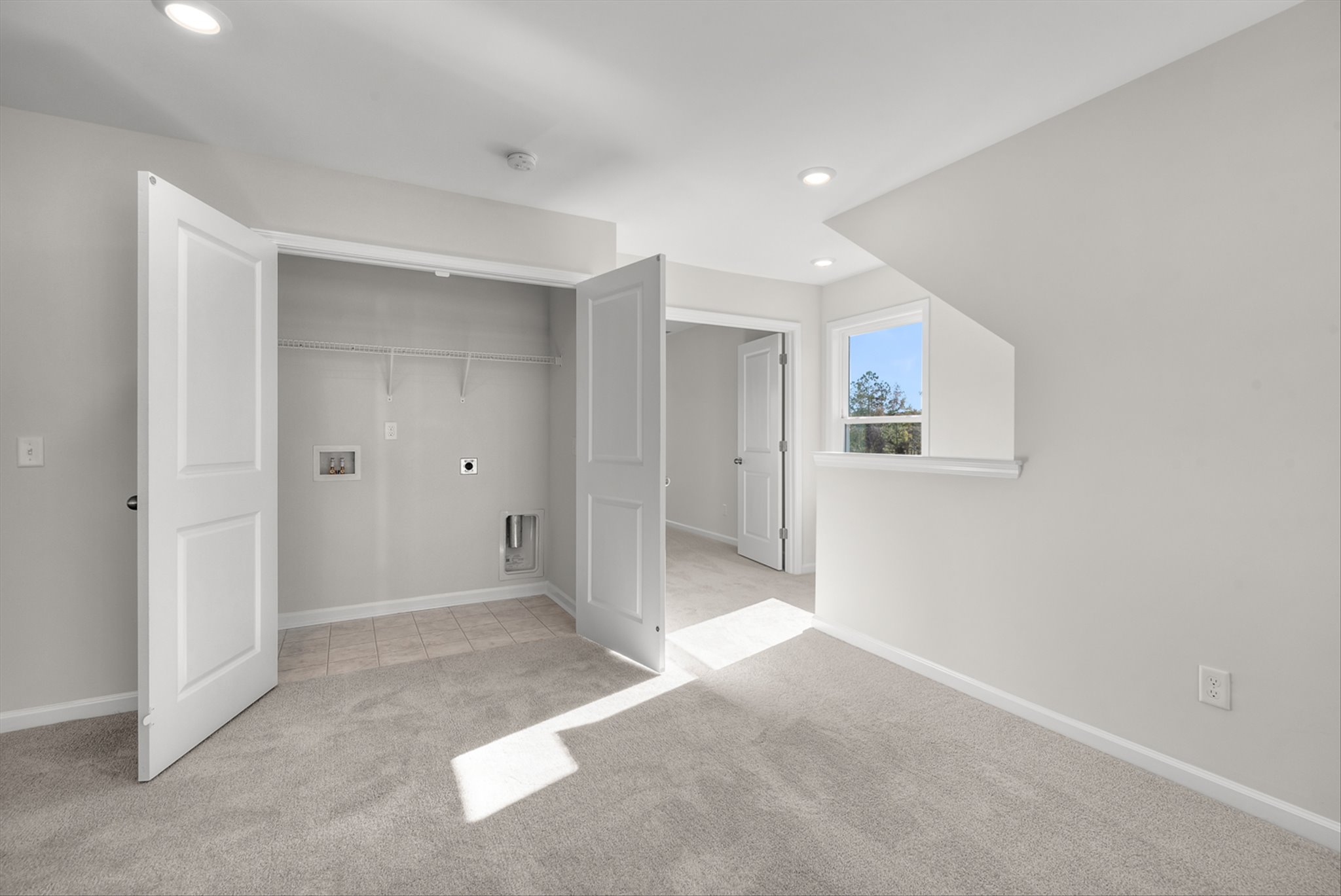
19/38

20/38

21/38
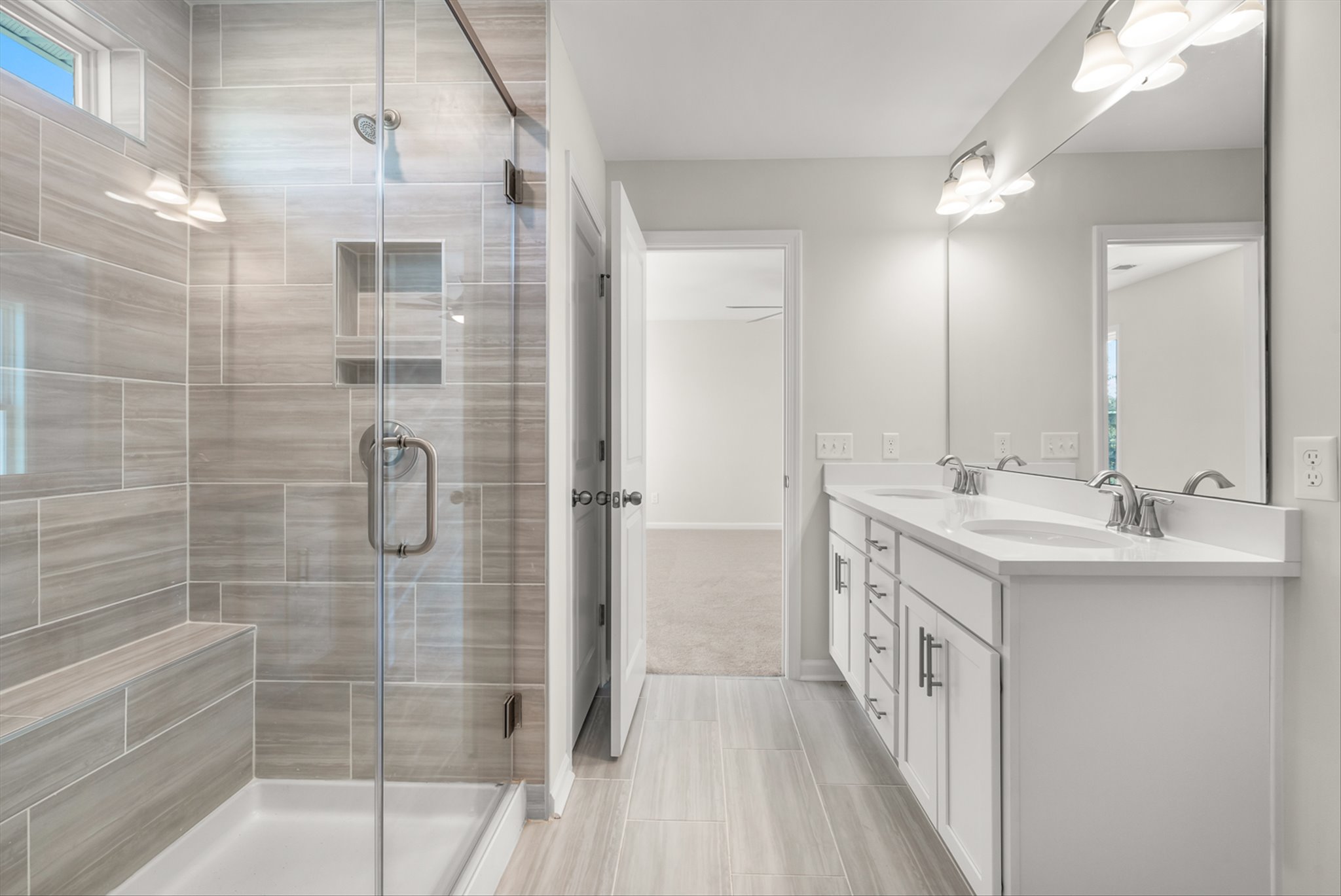
22/38

23/38
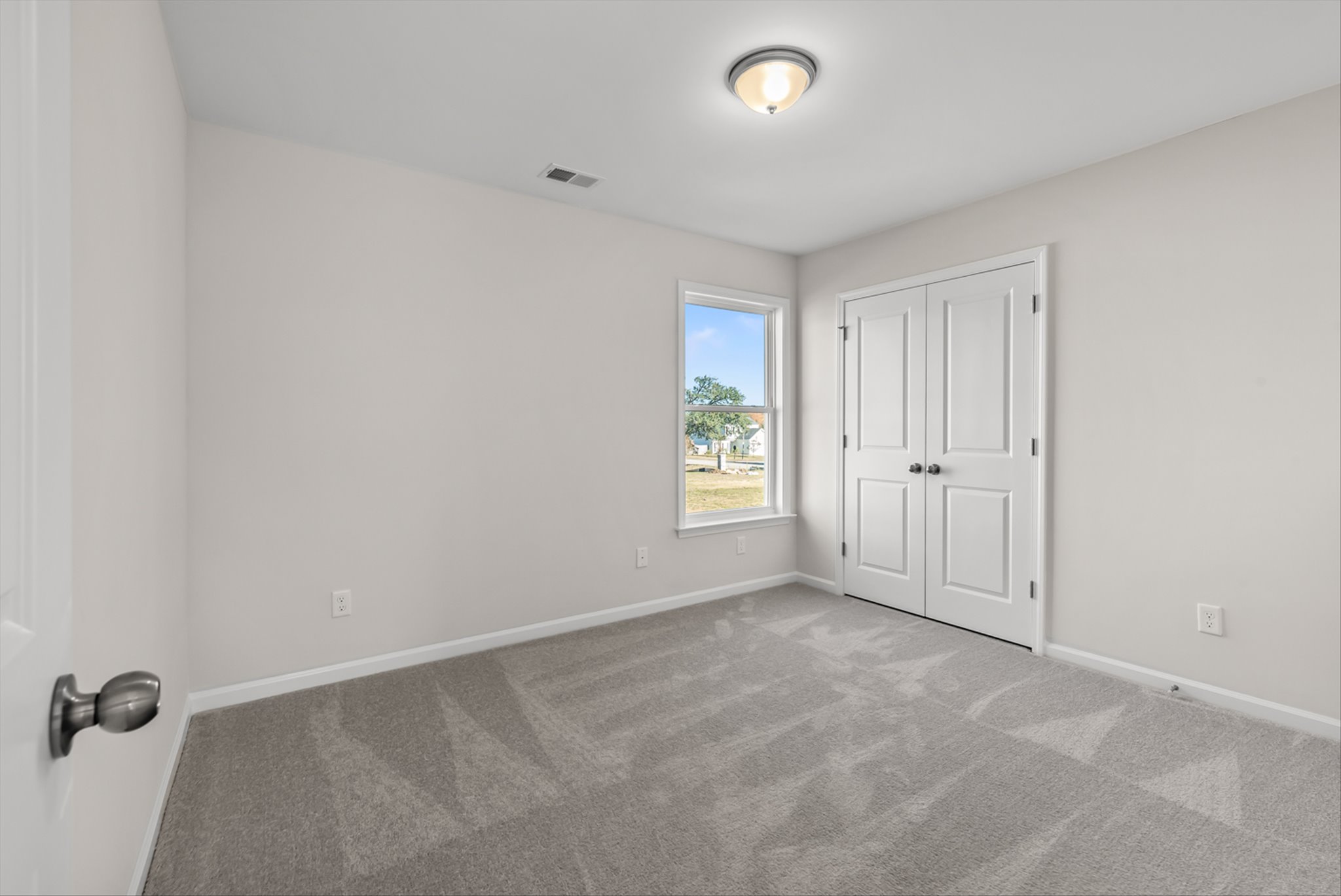
24/38

25/38

26/38

27/38

28/38
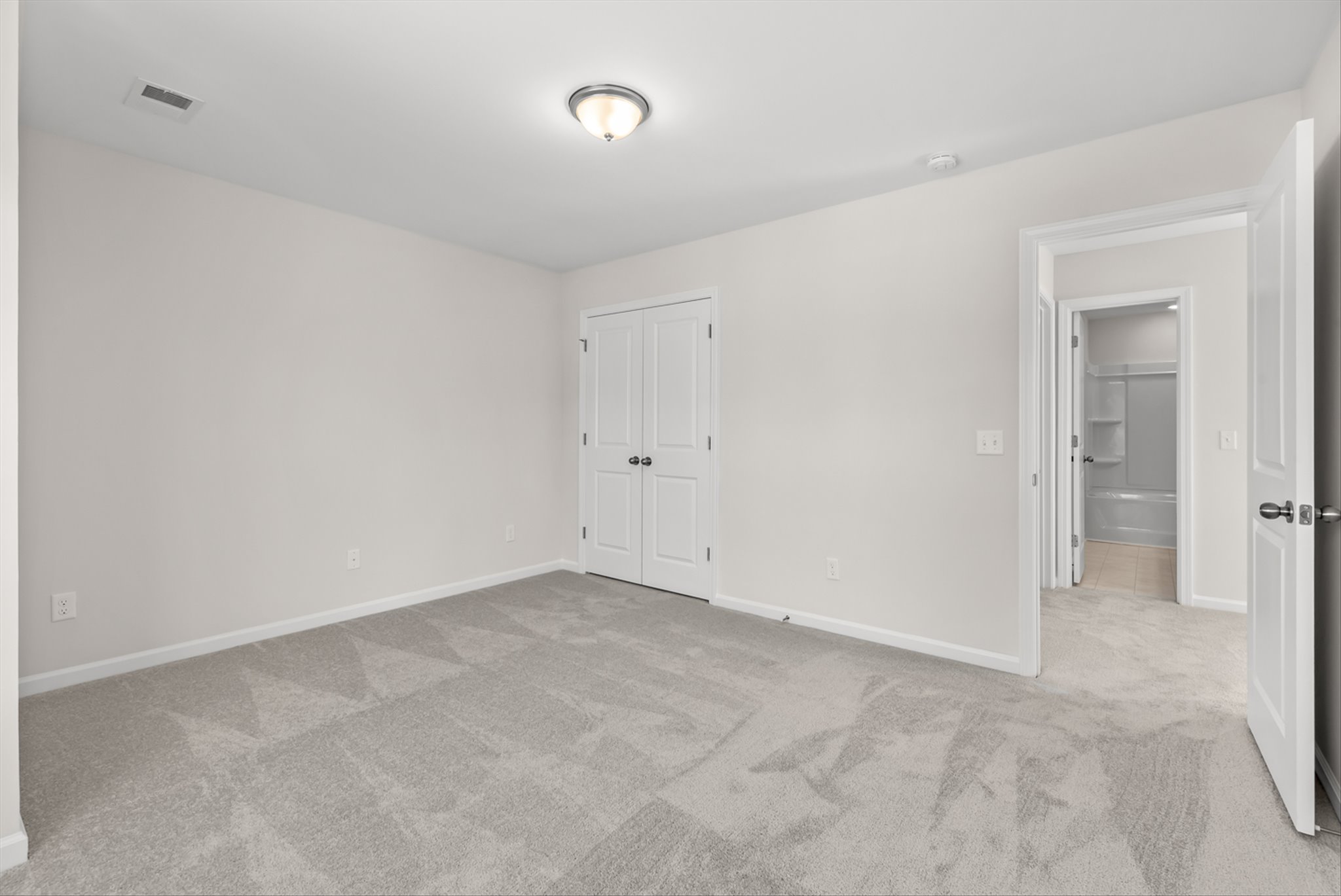
29/38
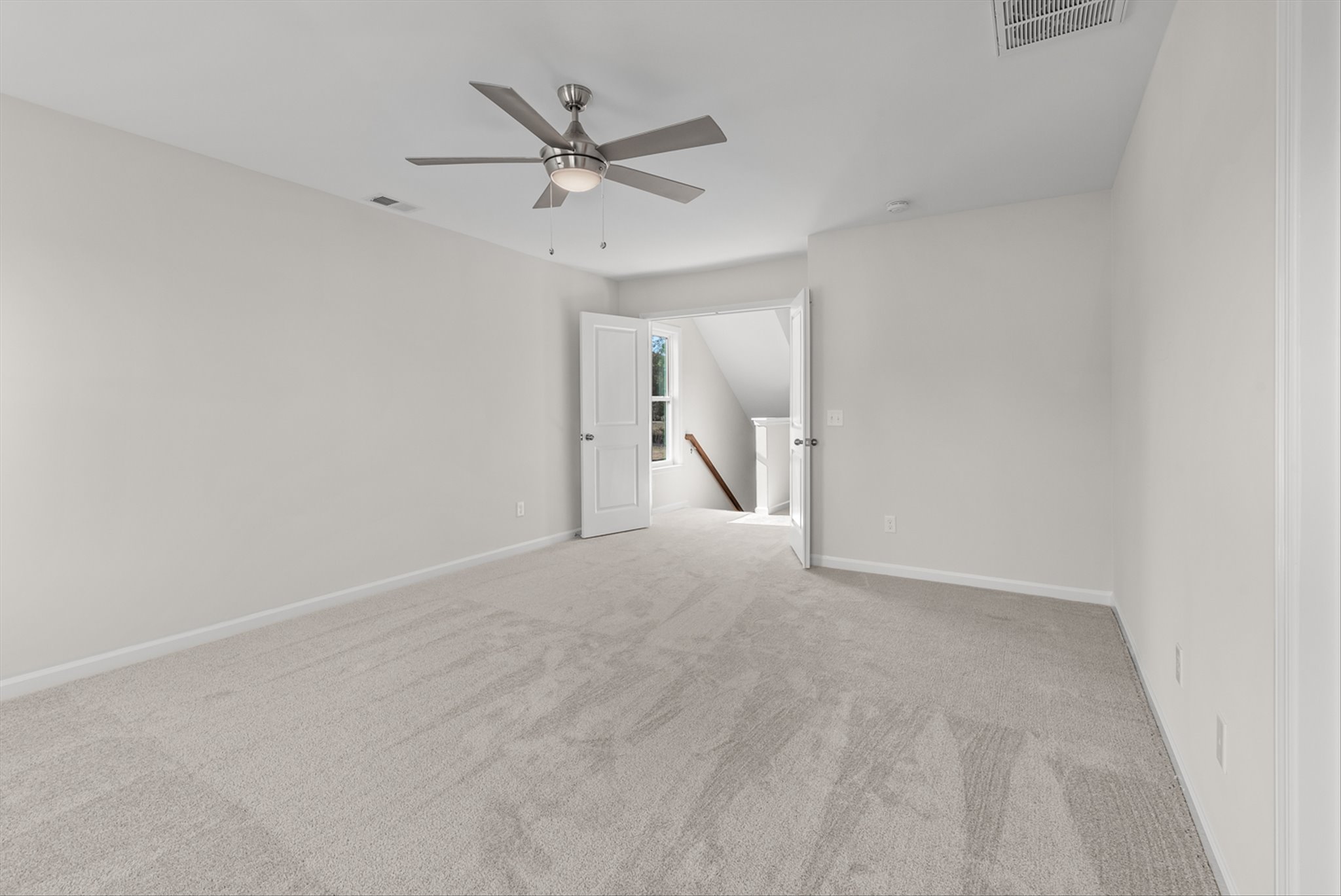
30/38

31/38
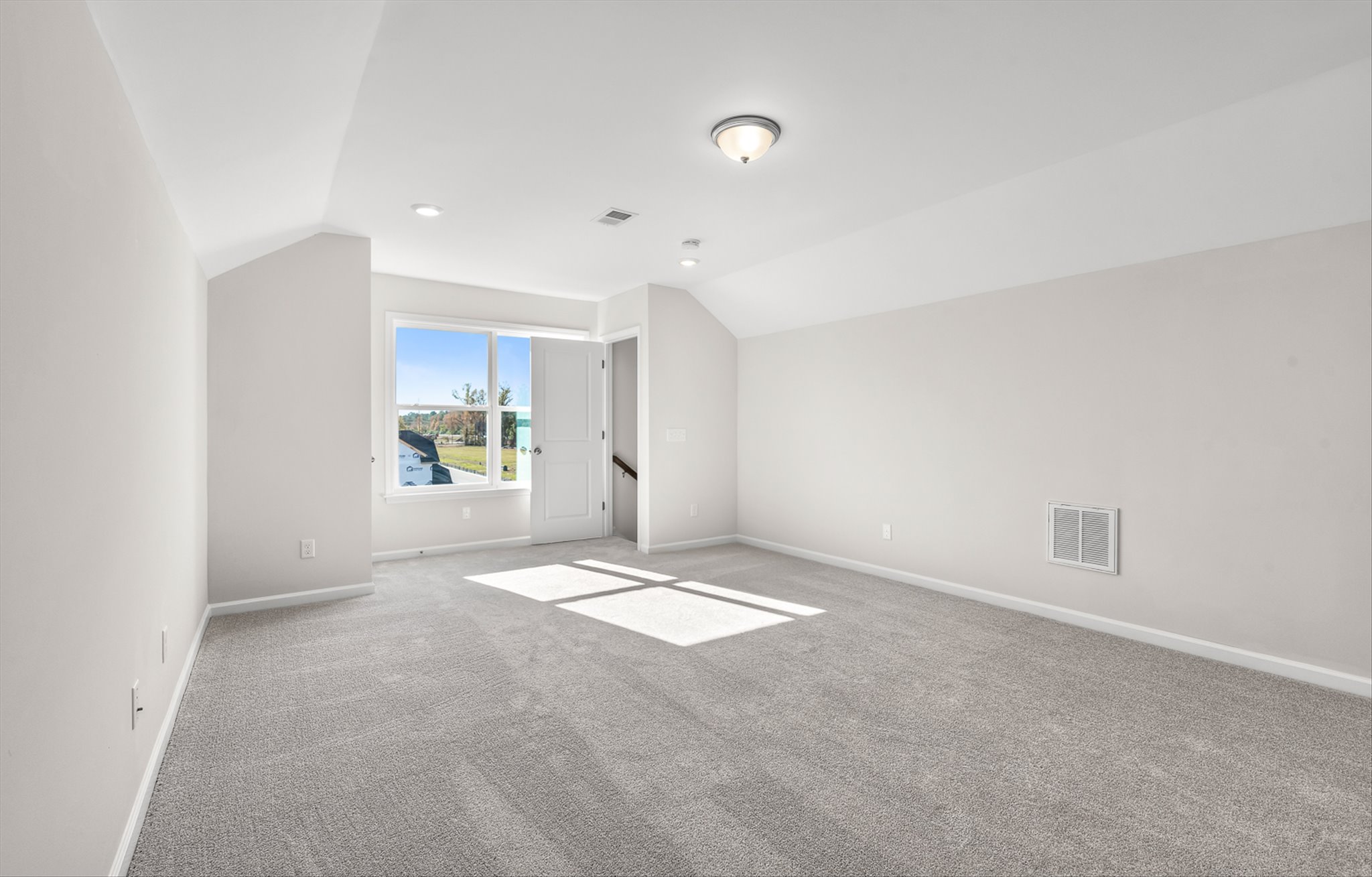
32/38

33/38

34/38
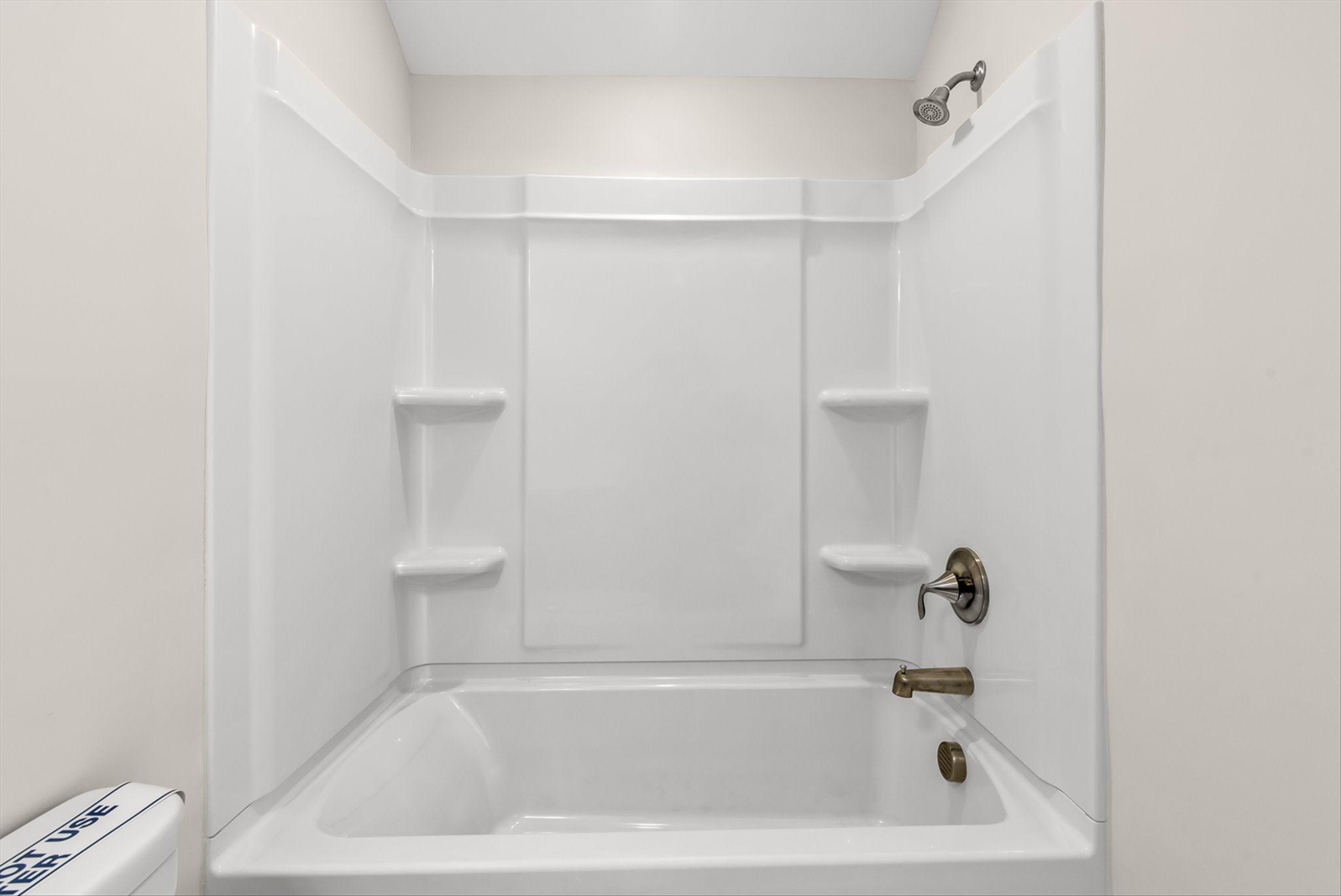
35/38

36/38

37/38
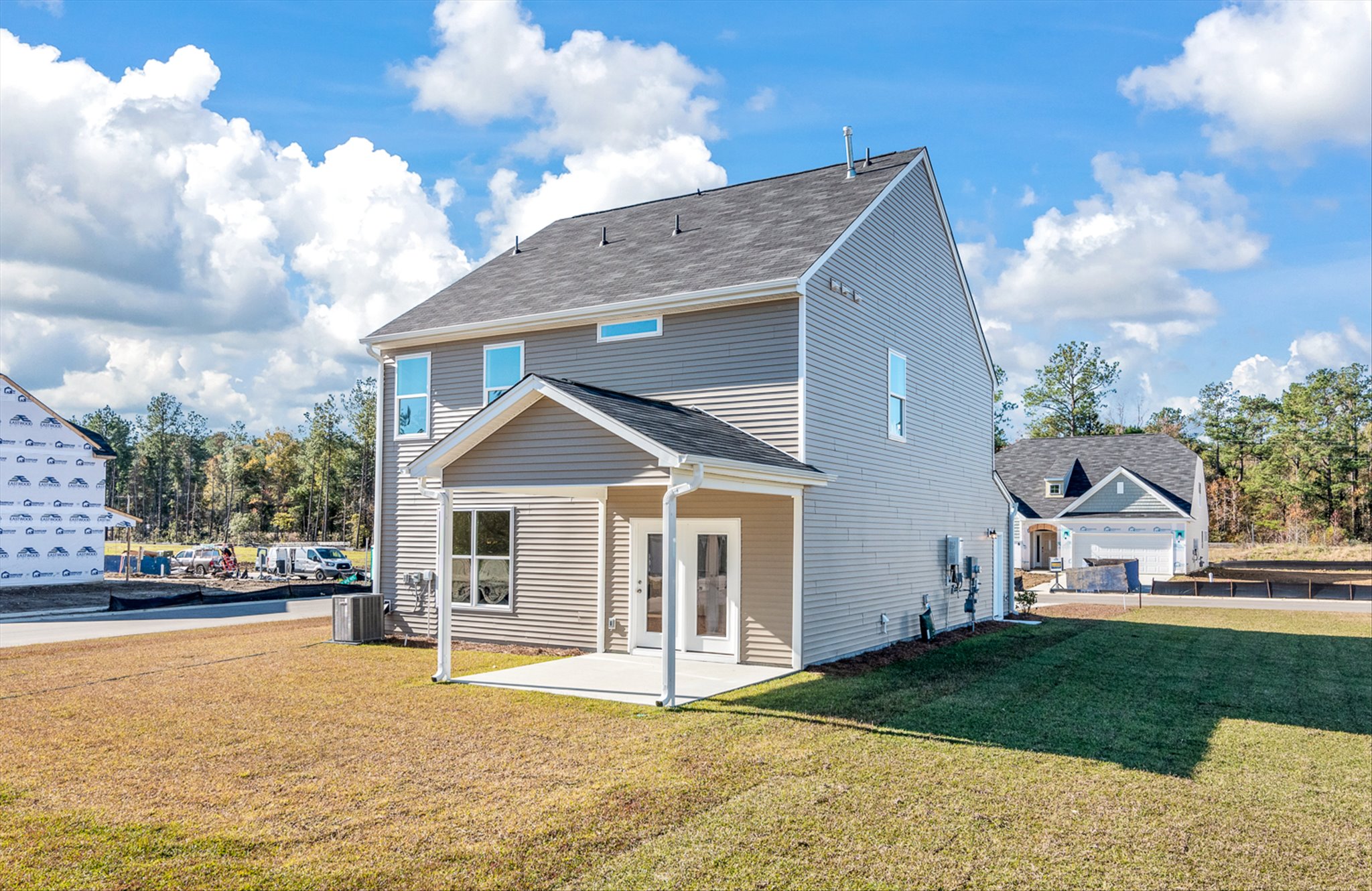
38/38






































Eastwood Homes continuously strives to improve our product; therefore, we reserve the right to change or discontinue architectural details and designs and interior colors and finishes without notice. Our brochures and images are for illustration only, are not drawn to scale, and may include optional features that vary by community. Room dimensions are approximate. Please see contract for additional details. Pricing may vary by county. See New Home Specialist for details.
Ellerbe Floor Plan

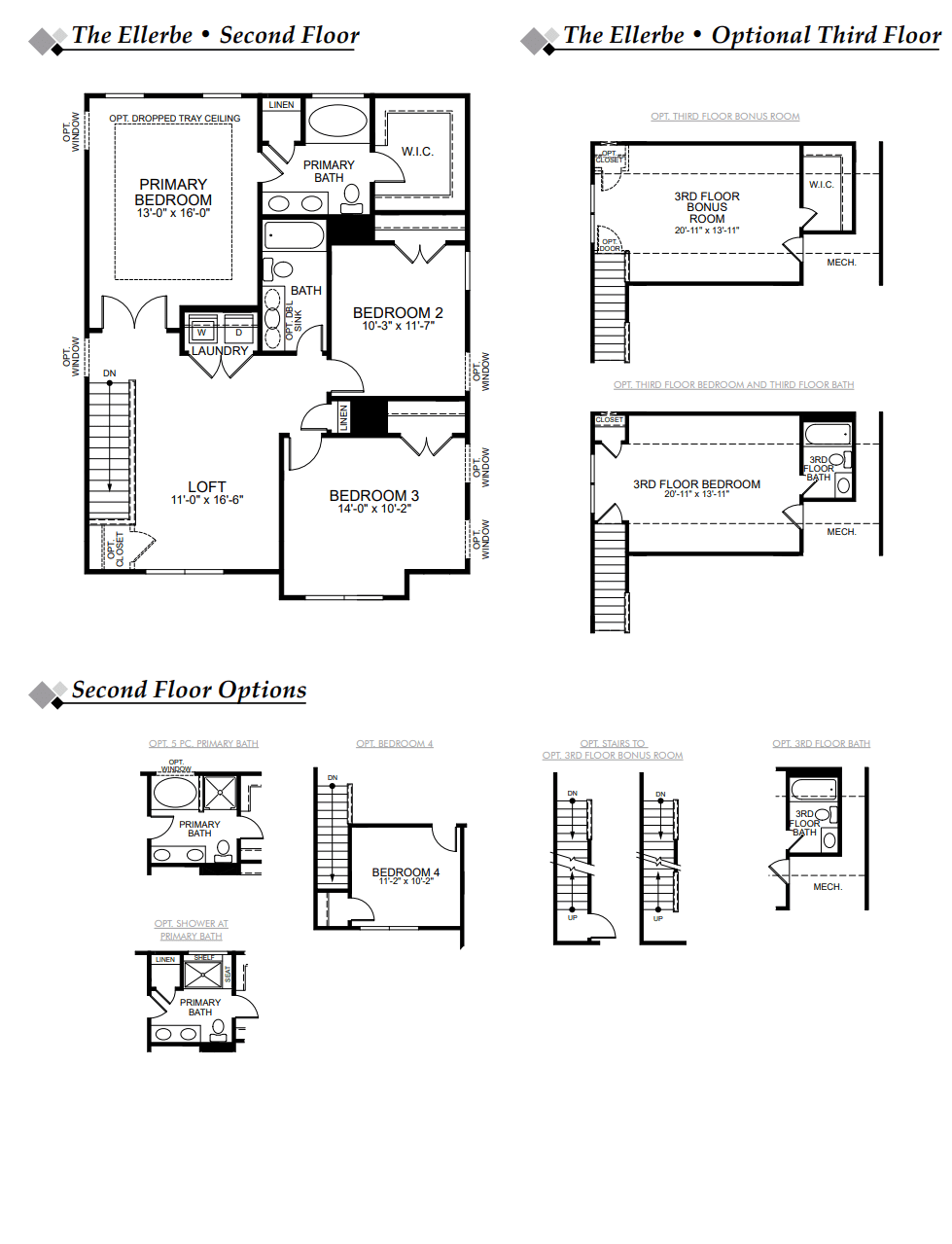
About the neighborhood

1/2

2/2


- Two swimming pools
- Playground with swings and slides
- Outdoor gathering areas with three separate stone firepits
- Covered pavilion with stone fireplace and restrooms, convenient to the pool
Notable Highlights of the Area
- Robert E. Cashion Elementary School
- Woodmont Middle School
- Southside High School
- Tony's Pizza and Subs
- Wholy Smoke
- El Carriel
- Starbucks
- Discovery Island
- Conestee Park
- Frankie's Fun Park
- MESA Soccer Complex
- BMW Zentrum
Explore the Area
How can we help you?
Want to learn more? Request more information on this home from one of our specialists.
Want to take a tour of this home? Schedule a time that works best for you and one of our specialists will be in touch.
By providing your email and telephone number, you hereby consent to receiving phone, text, and email communications from or on behalf of Eastwood Homes. You may opt out at any time by responding with the word STOP.
Have questions about this property?
Speak With Our Specialists

Kristina, Kyle, Sarah, Tara, Caity, and Leslie
Greenville Internet Team
Monday: 1:00pm - 6:00pm
Tuesday: 11:00am - 6:00pm
Wednesday: 11:00am - 6:00pm
Thursday: By Appointment Only
Friday: By Appointment Only
Saturday: 10:00am - 6:00pm
Sunday: 1:00pm - 6:00pm
Appointments encouraged.
Model Home Hours
Monday: 1:00pm - 6:00pm
Tuesday: 11:00am - 6:00pm
Wednesday: 11:00am - 6:00pm
Thursday: By Appointment Only
Friday: By Appointment Only
Saturday: 10:00am - 6:00pm
Sunday: 1:00pm - 6:00pm
Appointments encouraged.
4.3
(231)
Tom is so incredibly knowledgeable and experienced in this business. I could tell he held himself and his team to very high standards, which enhanced the confidence I had in them and comfort in knowing I would be well taken care of. I could not have asked for a more amazing home buying experience, especially being a relatively inexperienced homebuyer.
- Daniel
You may also like these homes...







Get Directions
Would you like us to text you the directions?
Continue to Google Maps
Open in Google MapsThank you!
We have sent directions to your phone








