
1/10 A

2/10 The Ellerbe 351 | The Meadows at Laurelbrook

3/10 B

4/10 C

5/10 D

6/10 E

7/10 F

8/10 G

9/10 H

10/10 I
Ellerbe at Bellevue

1/10 7206 Ellerbe A Front Load Slab
Ellerbe: A
Interactive Floor Plan
2/10 The Ellerbe 351 | The Meadows at Laurelbrook

3/10 7206 Ellerbe Front Load Slab
Ellerbe: B
Interactive Floor Plan
4/10 7206 Ellerbe C Front Load Slab
Ellerbe: C
Interactive Floor Plan
5/10 7206 Ellerbe D Front Load Slab
Ellerbe: D
Interactive Floor Plan
6/10 7206 Ellerbe E Front Load Slab
Ellerbe: E
Interactive Floor Plan
7/10 7206 Ellerbe F Front Load Slab
Ellerbe: F
Interactive Floor Plan
8/10 7206 Ellerbe G Front Load Slab
Ellerbe: G
Interactive Floor Plan
9/10 7206 Ellerbe H Front Load Slab
Ellerbe: H
Interactive Floor Plan
10/10 7206 Ellerbe I Front Load Slab
Ellerbe: I
Interactive Floor Plan









- Starting At
- $304,490
- Community
- Bellevue
-
Approximately
1893+ sq ft
-
Bedrooms
3+
-
Full-Baths
2+
-
Half-Baths
1
-
Stories
2+
-
Garage
2
Helpful Links
Options subject to availability
Explore Other Communities Where The Ellerbe Plan is Built
More About the Ellerbe
The Ellerbe is a two-story, three-bedroom, two-and-a-half-bath home with a spacious, open family room, kitchen, island, pantry, and a separate breakfast area. The second floor features all three bedrooms, including the primary suite with a walk-in closet, a laundry room, a hall bathroom, and a loft area.
Options available to personalize this home include a covered rear porch, screen porch, or sunroom, several fireplace options, a fourth bedroom in lieu of the loft area, and an optional third floor with a bonus room or bedroom and full bath.
Unique Features
- Open upstairs loft area
- Optional fourth bedroom in lieu of the loft area
- Optional third-floor bonus room or bedroom with full bath
- Optional covered porch, screen porch, or sunroom
Homes with Ellerbe Floorplan



























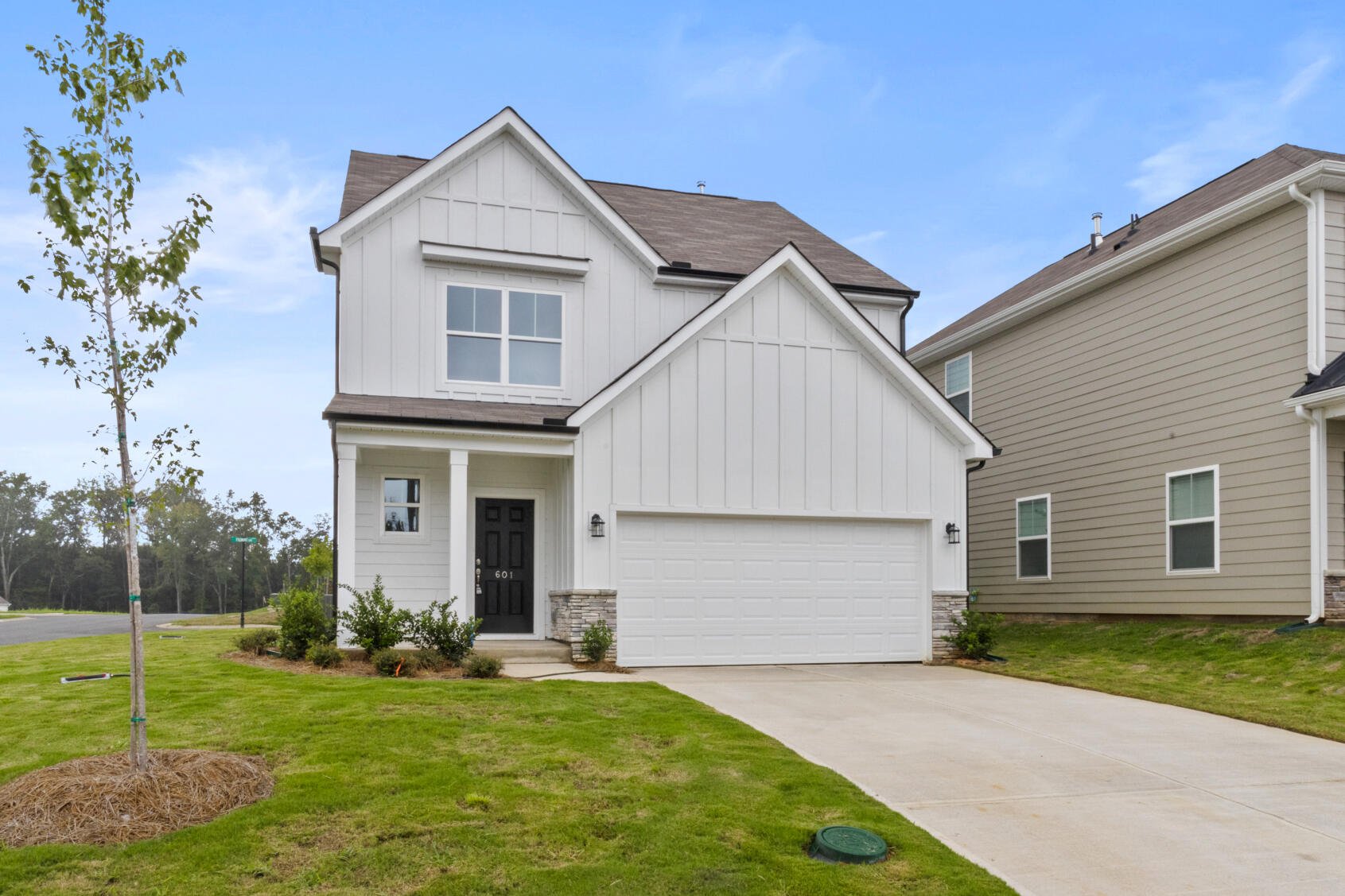
1/27
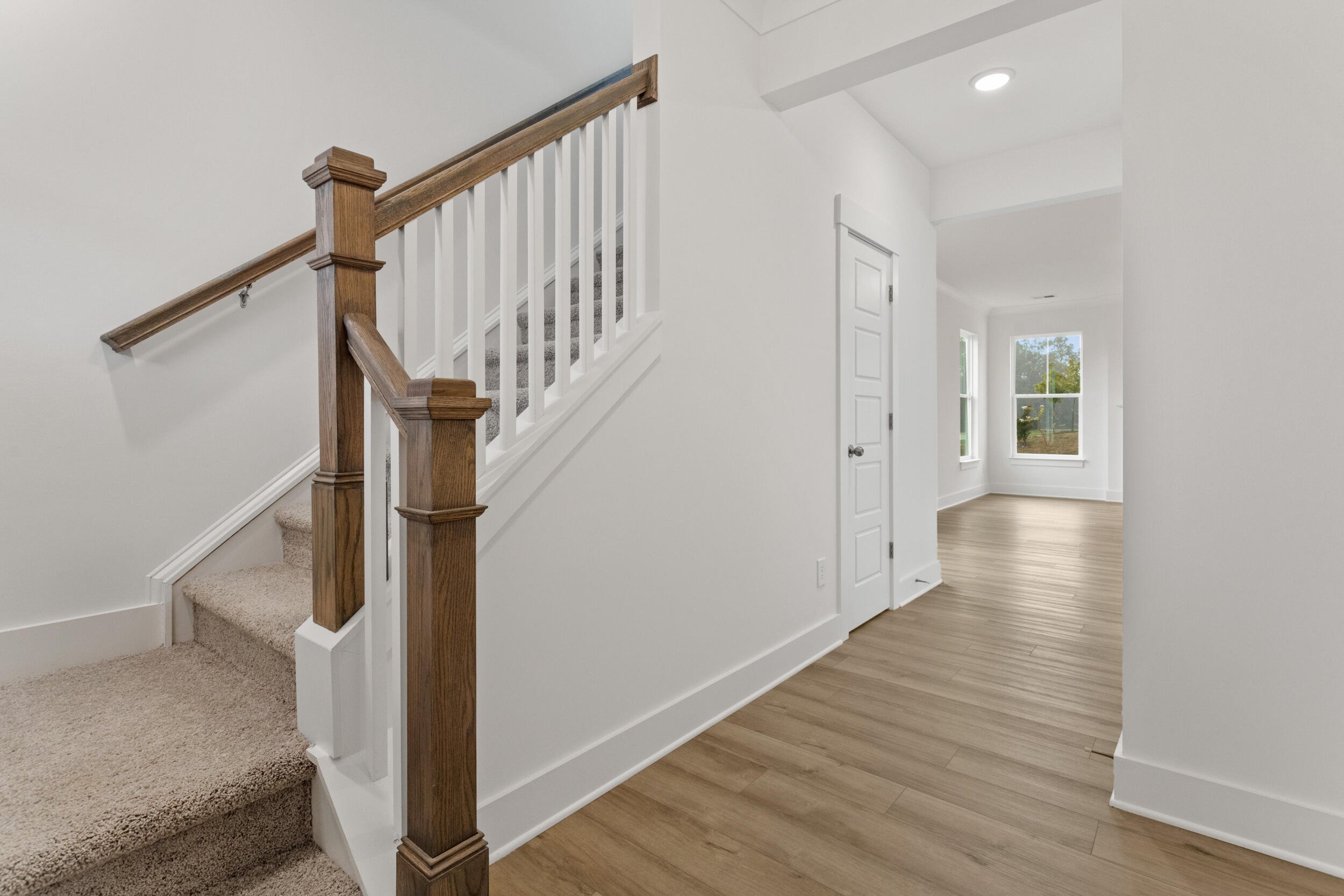
2/27
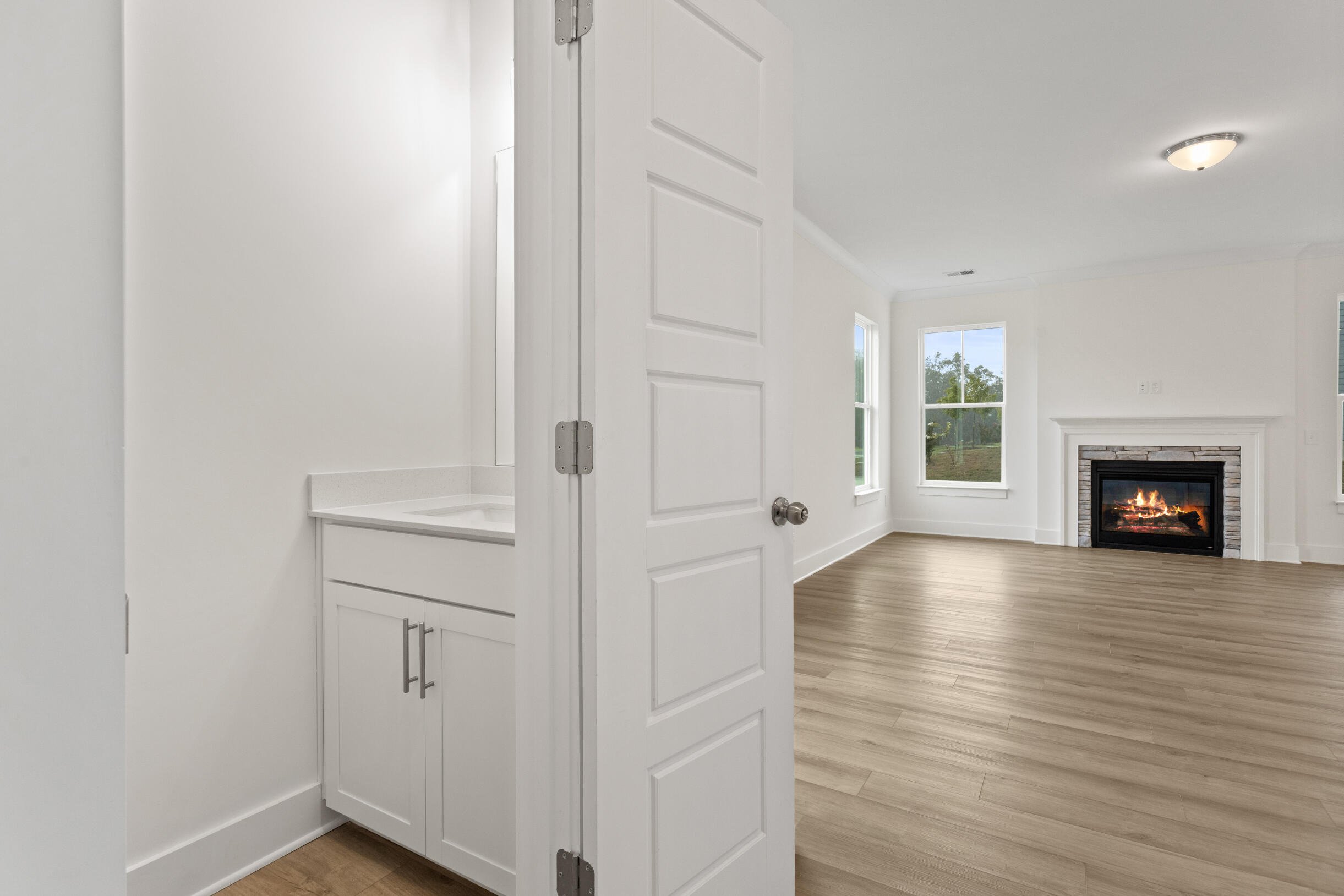
3/27
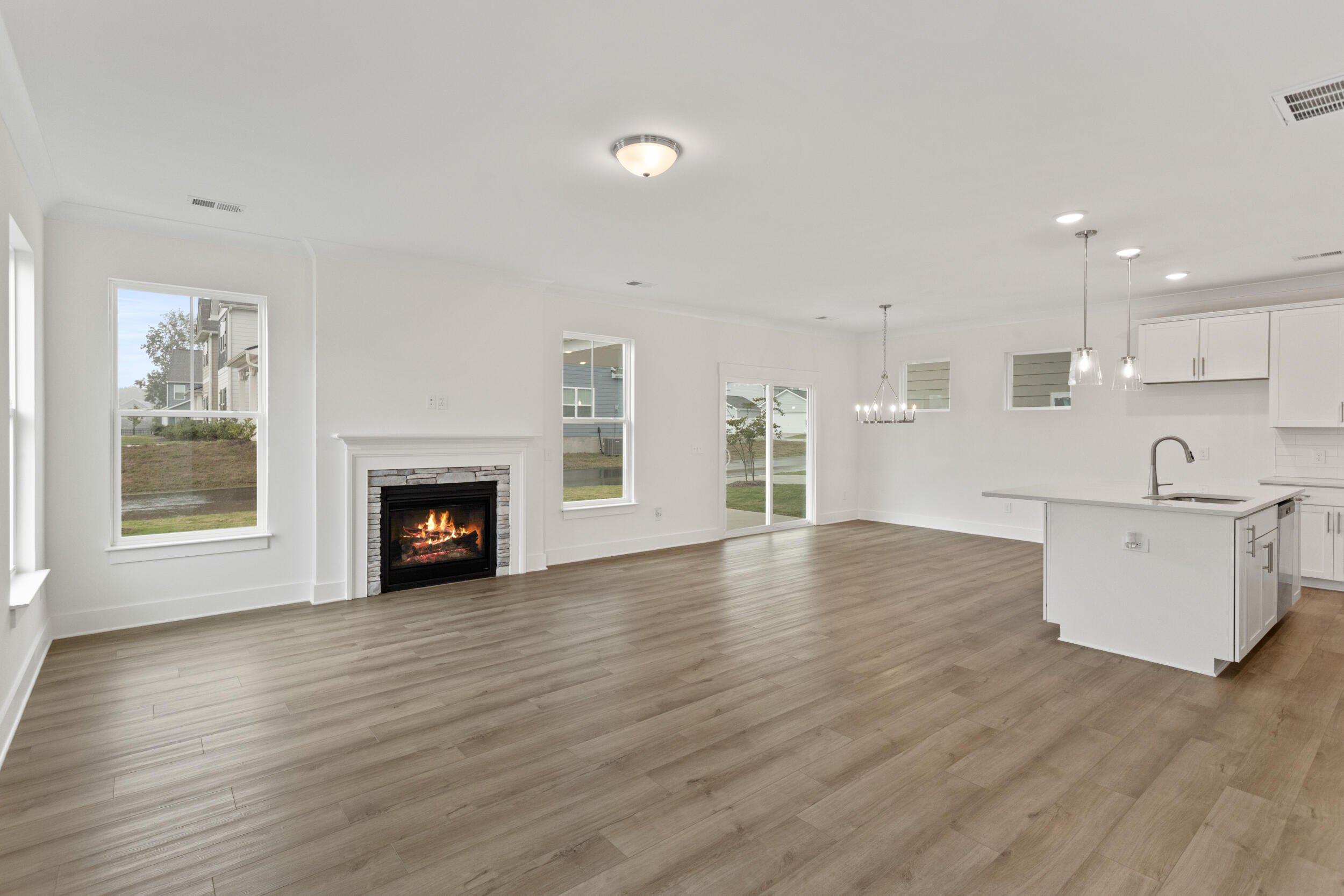
4/27
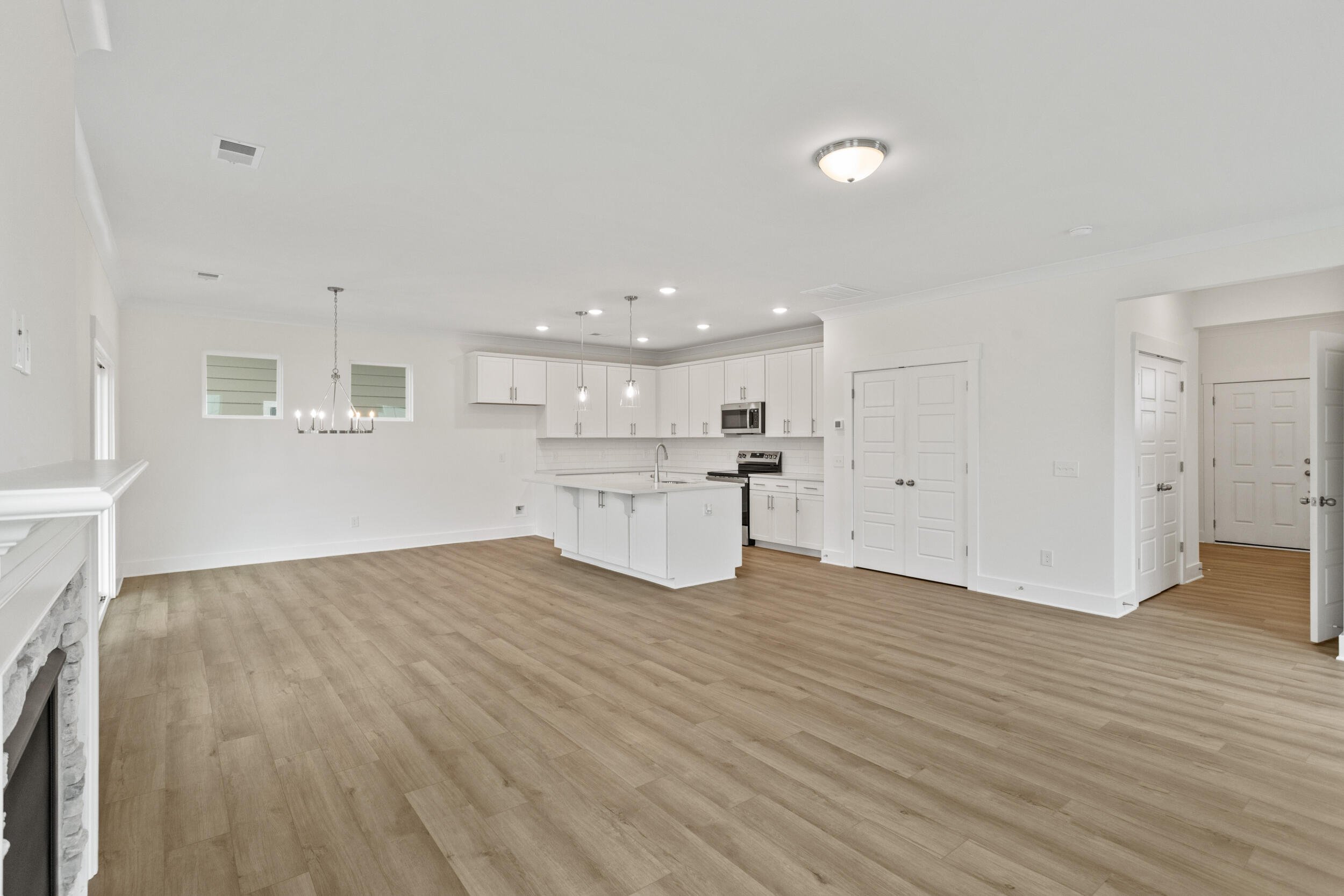
5/27
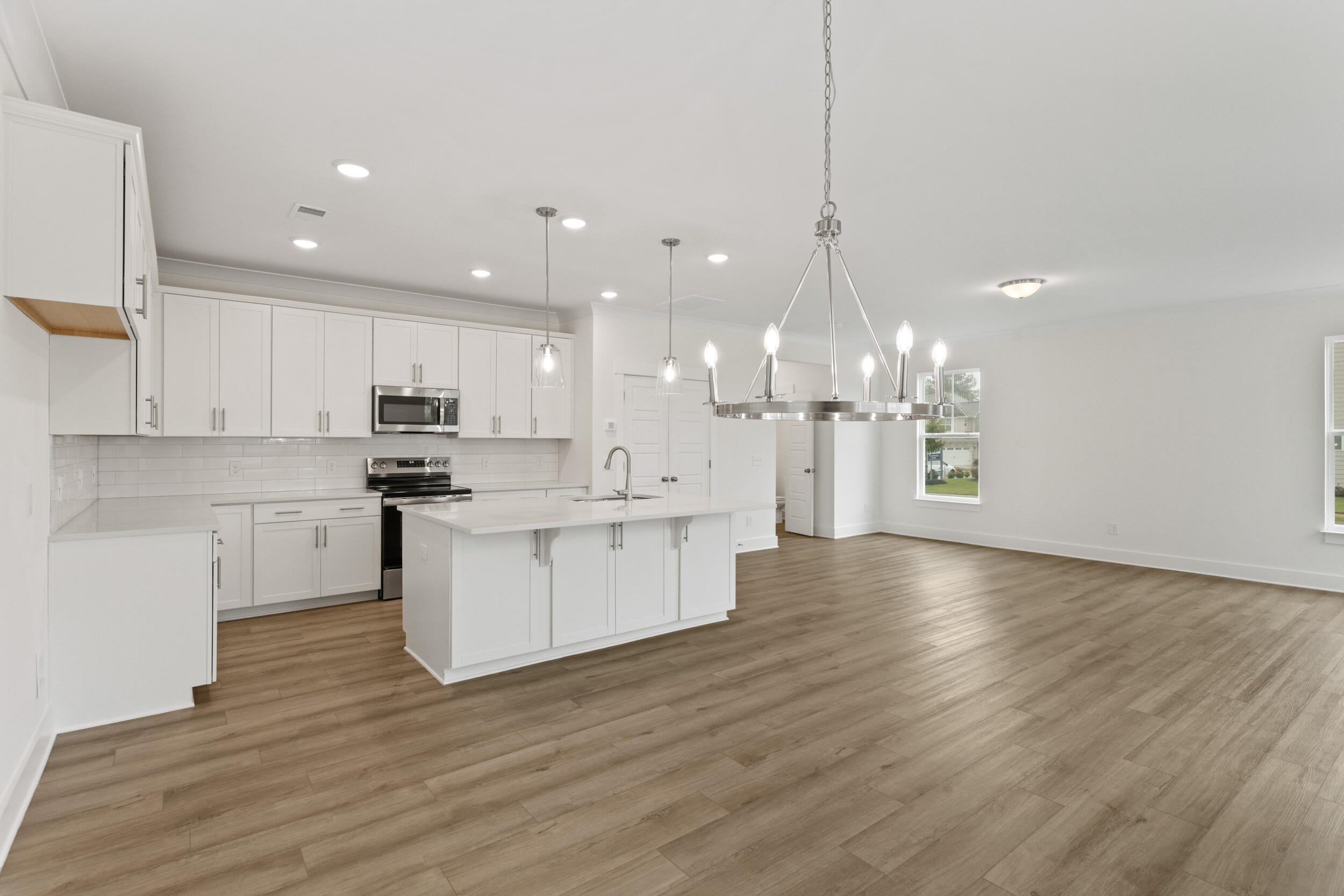
6/27
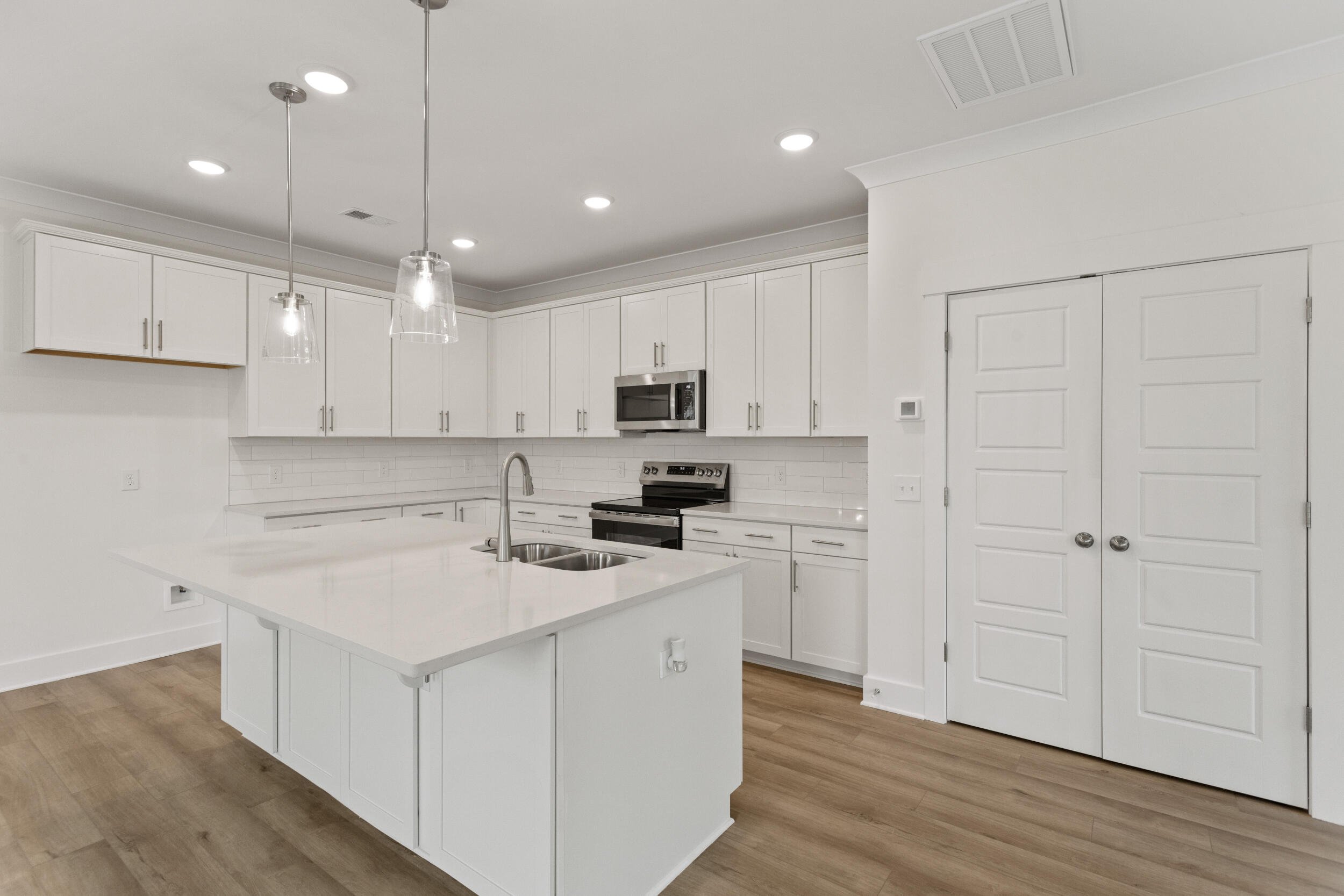
7/27
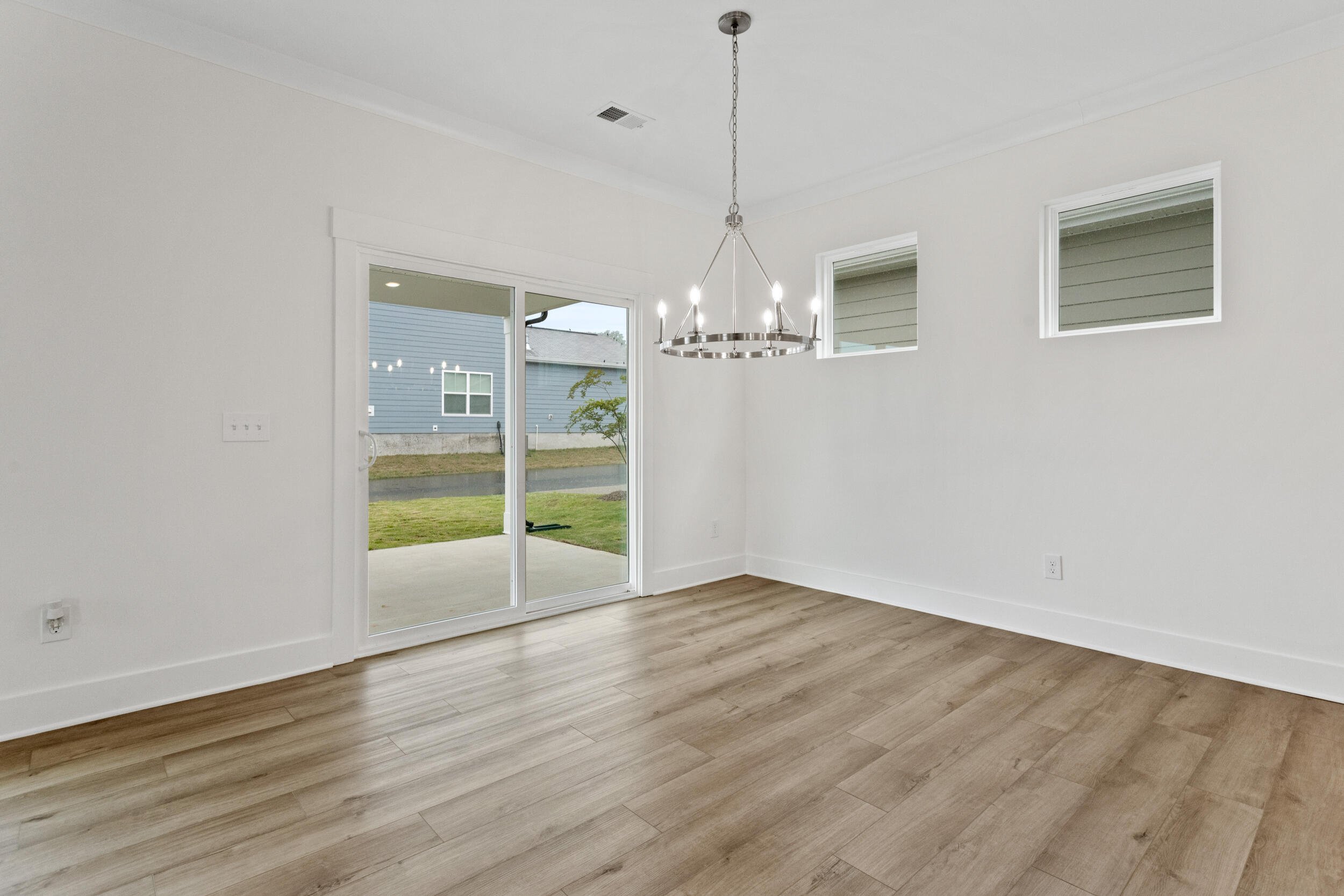
8/27
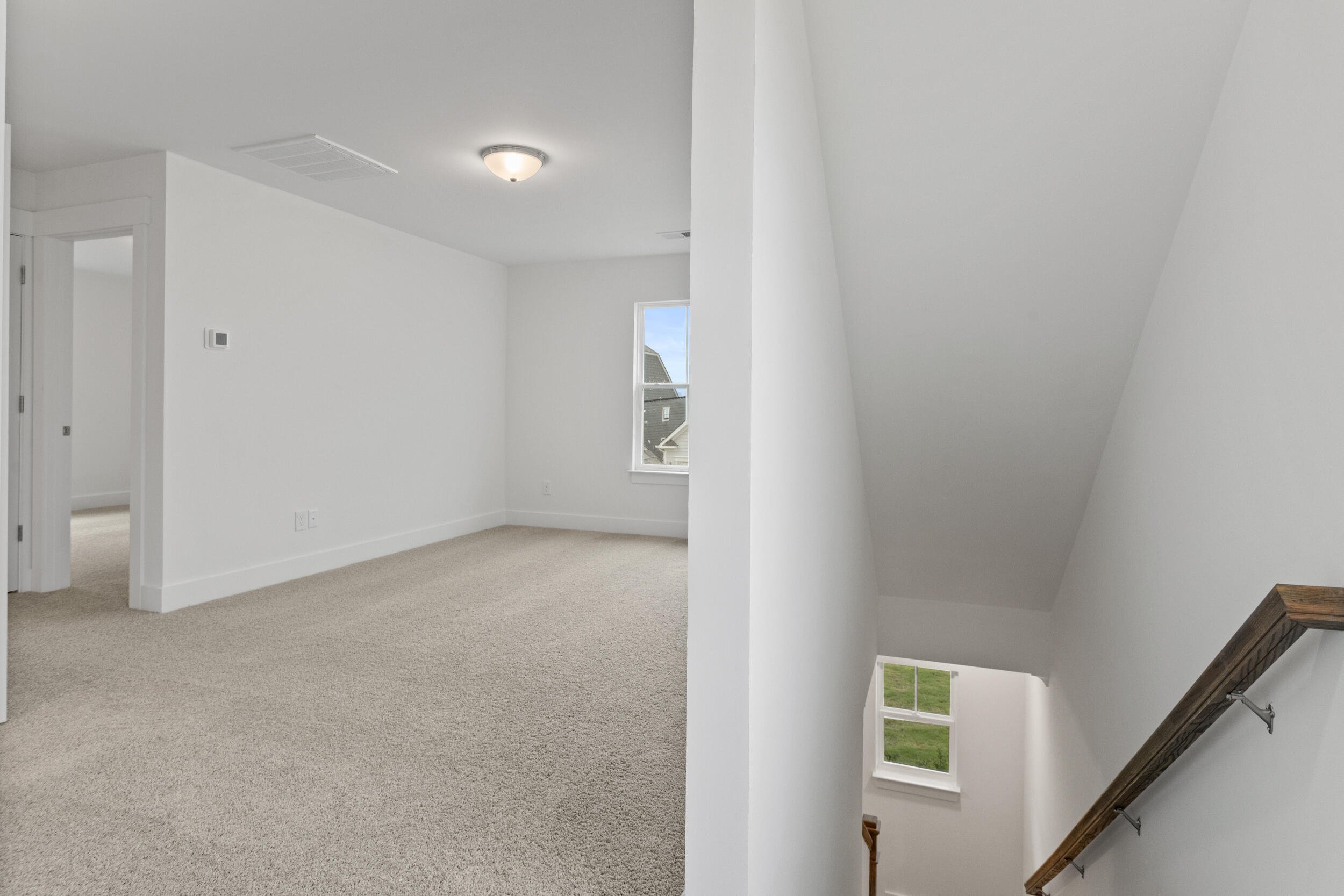
9/27
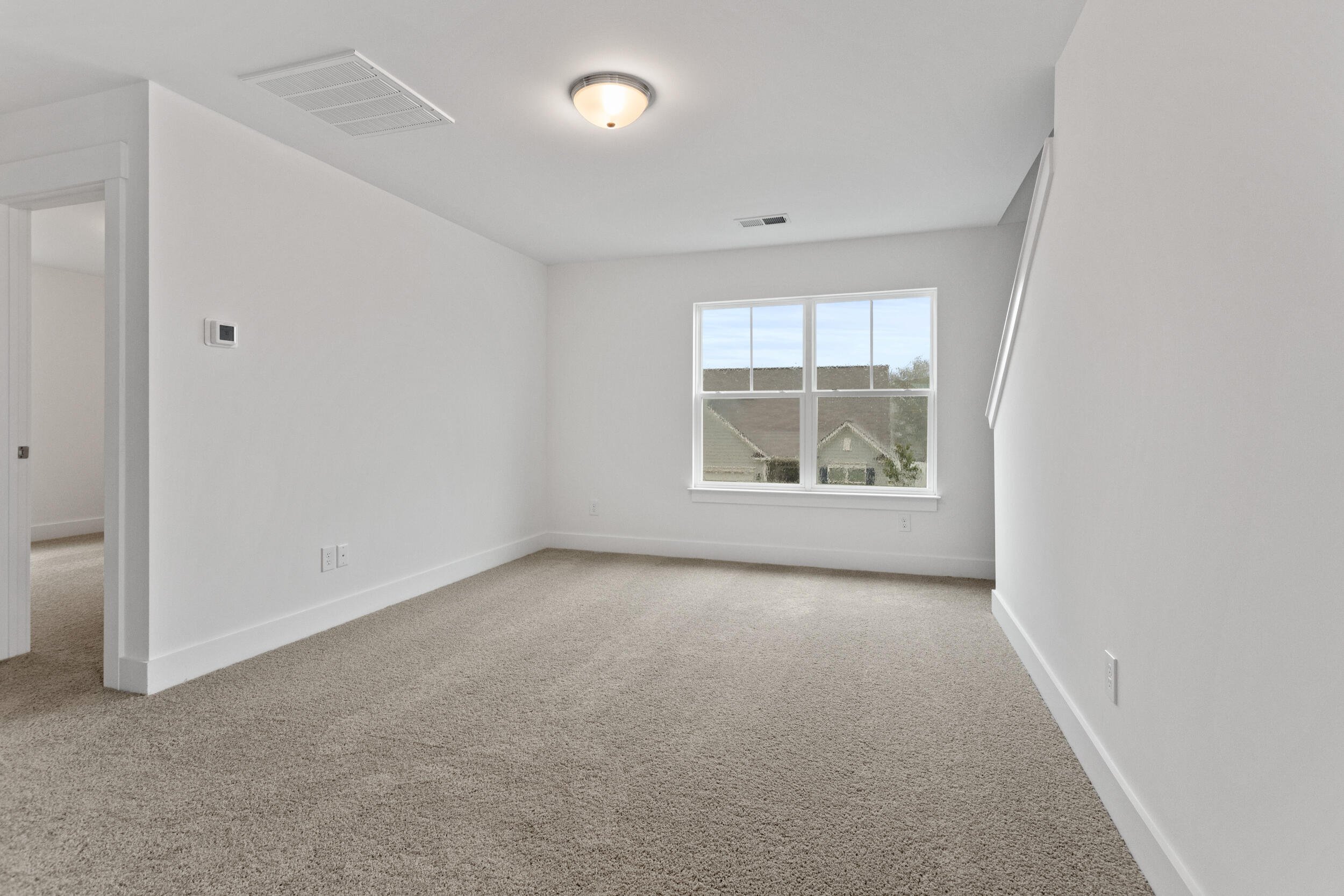
10/27
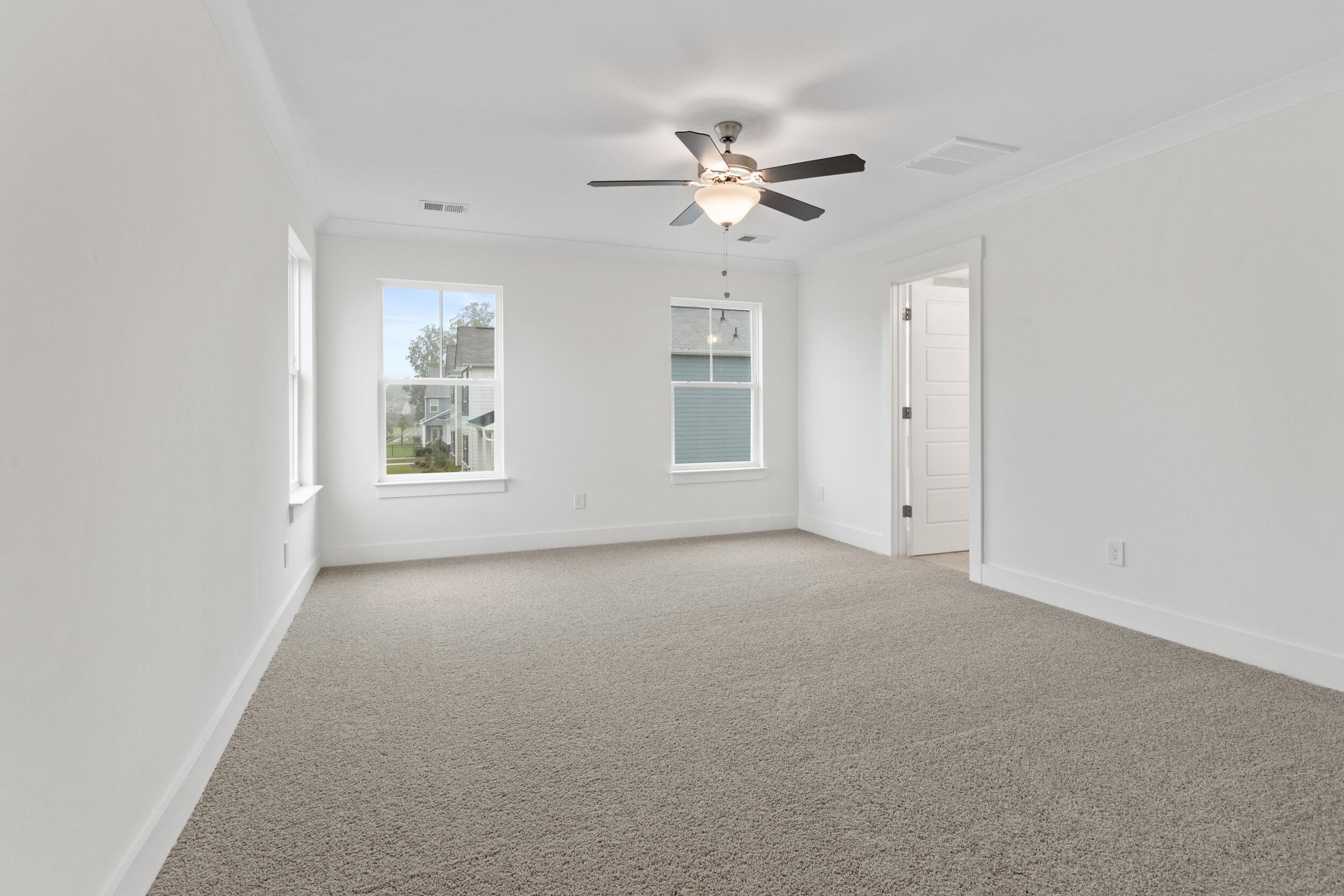
11/27
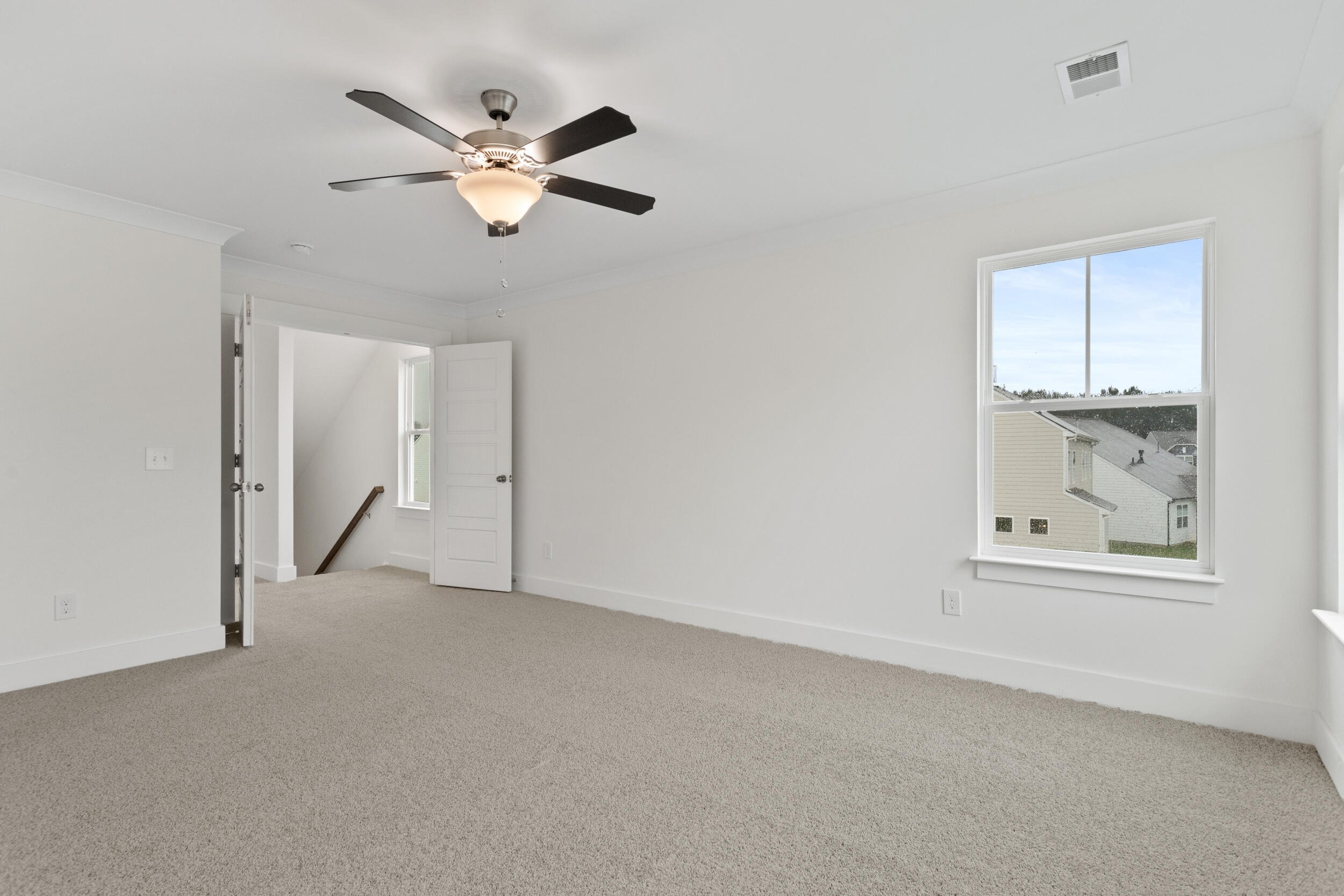
12/27
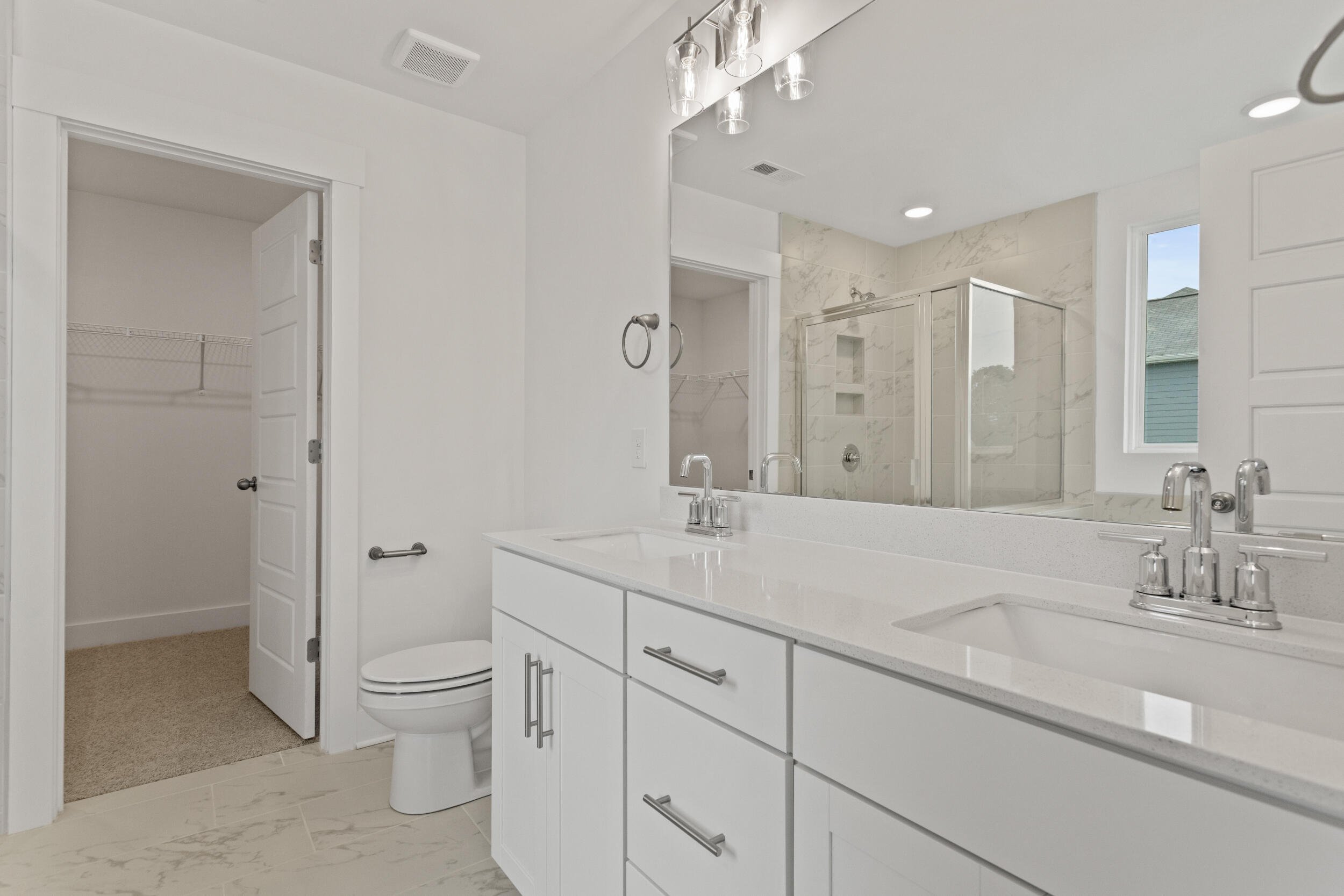
13/27
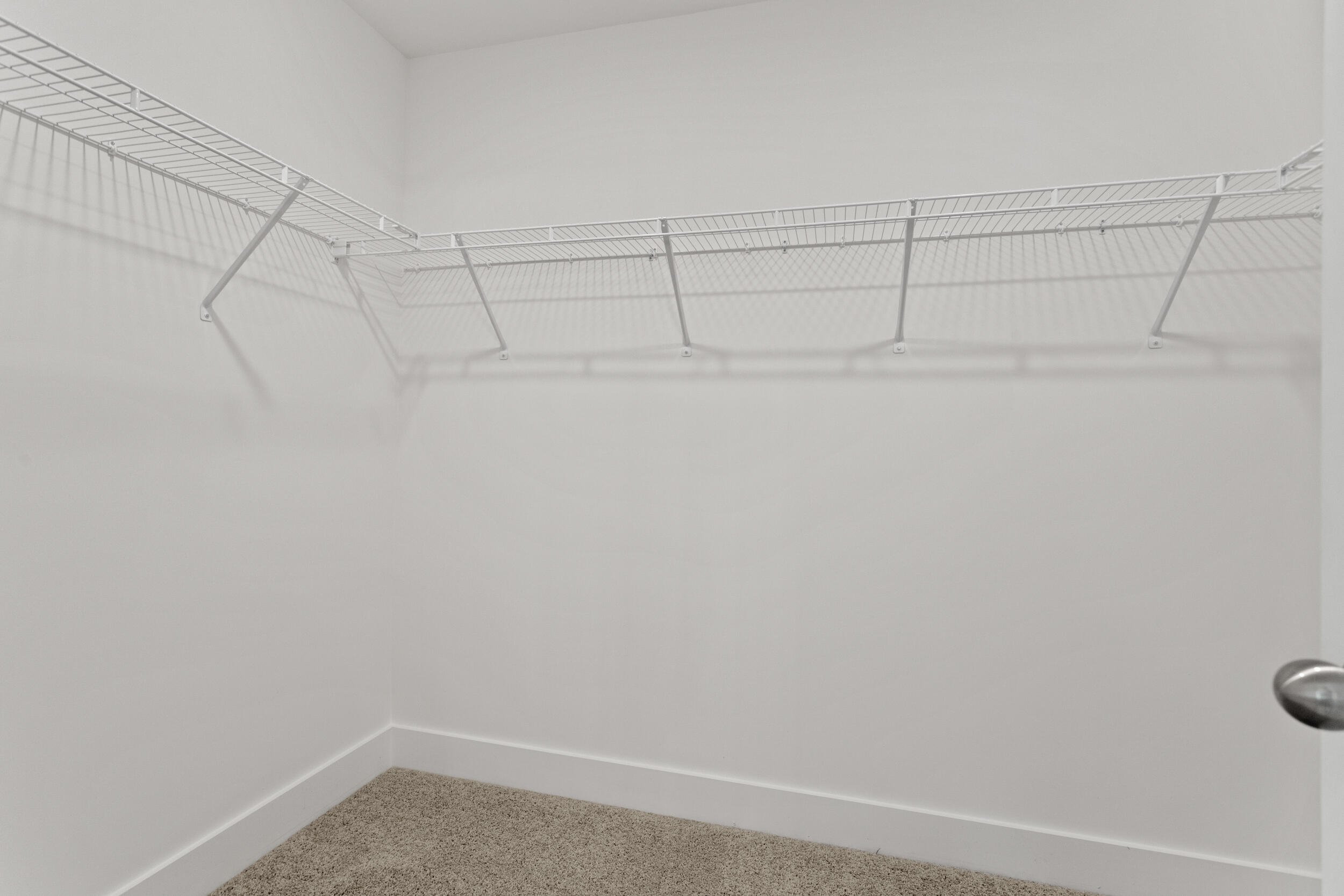
14/27
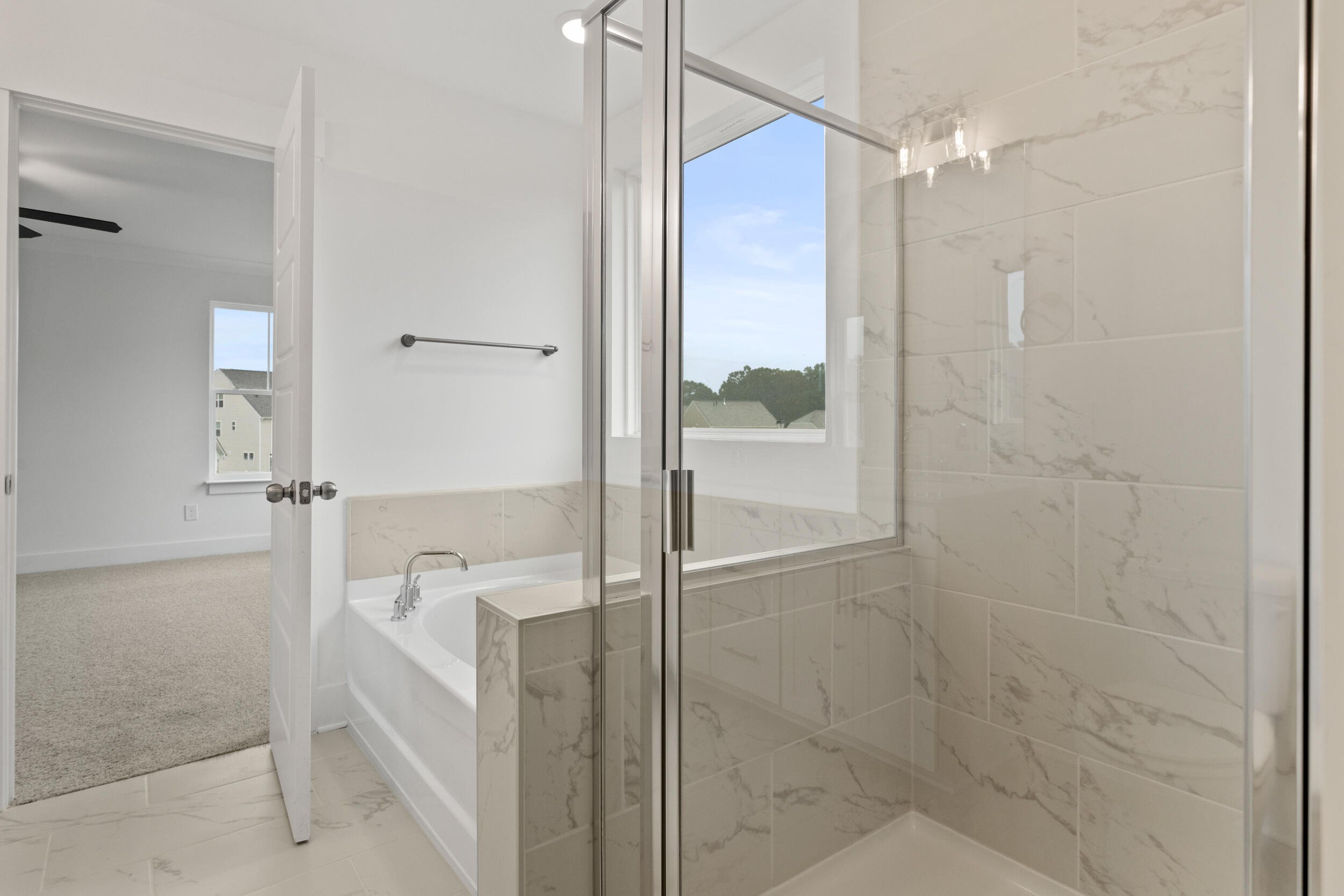
15/27
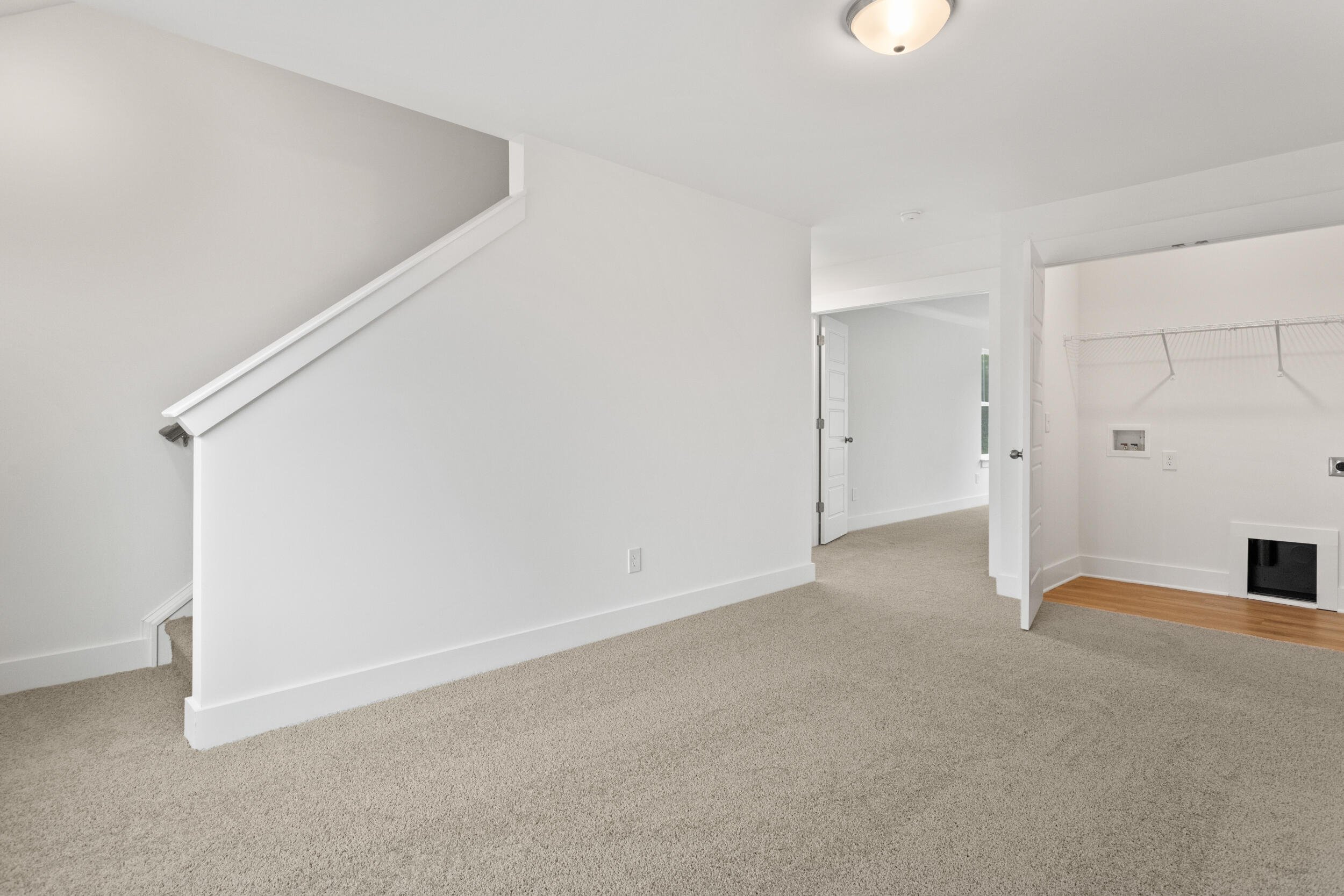
16/27
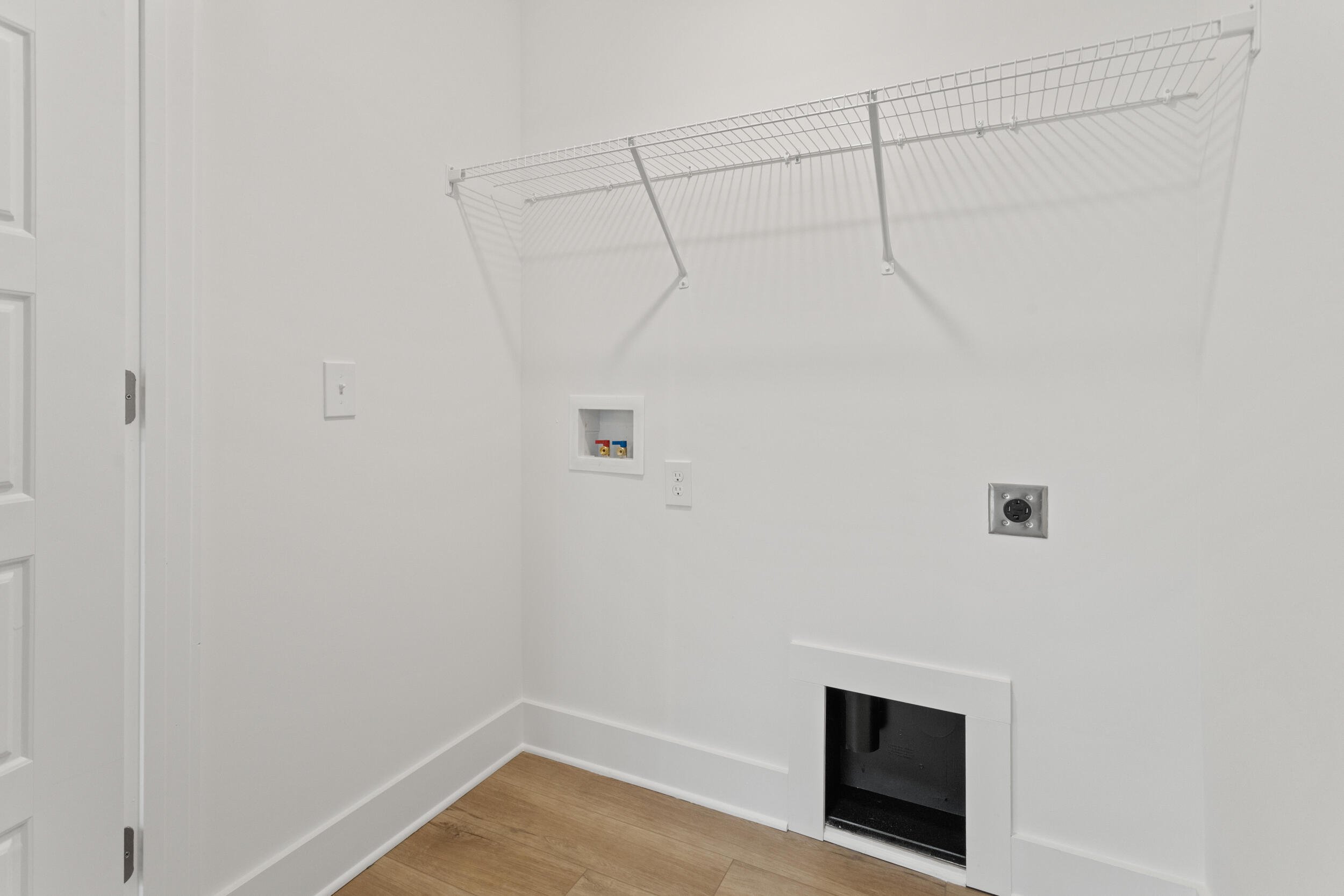
17/27
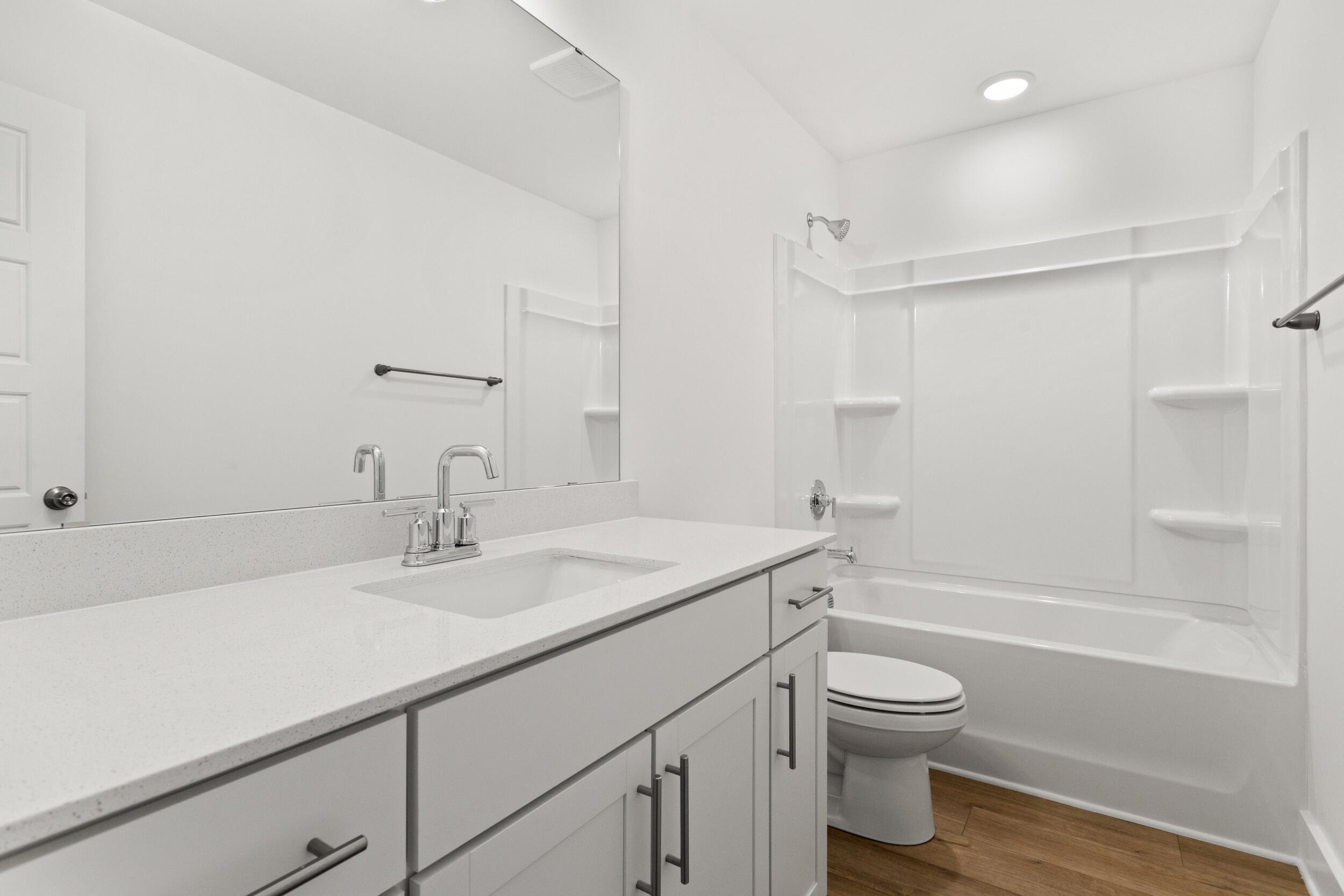
18/27
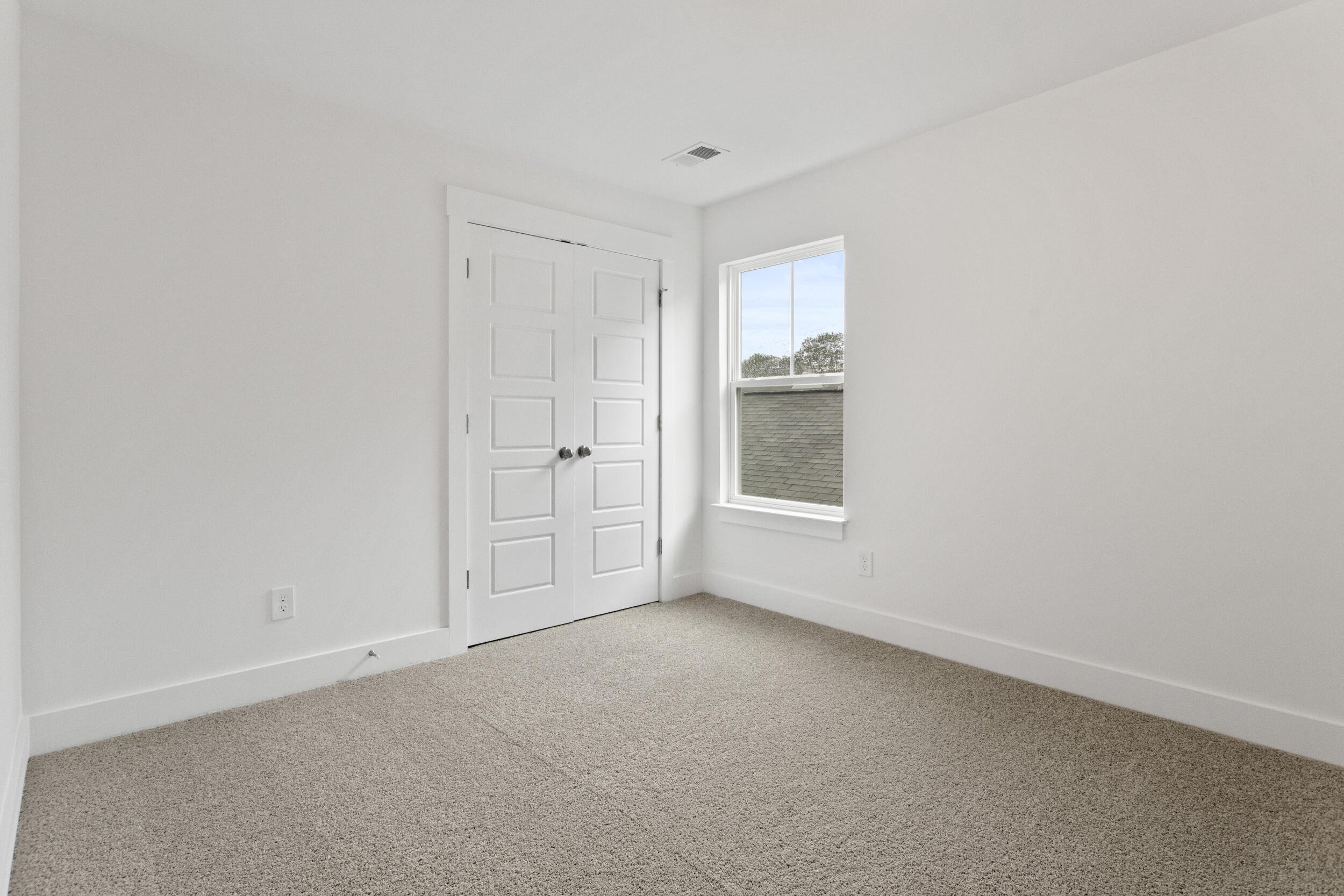
19/27
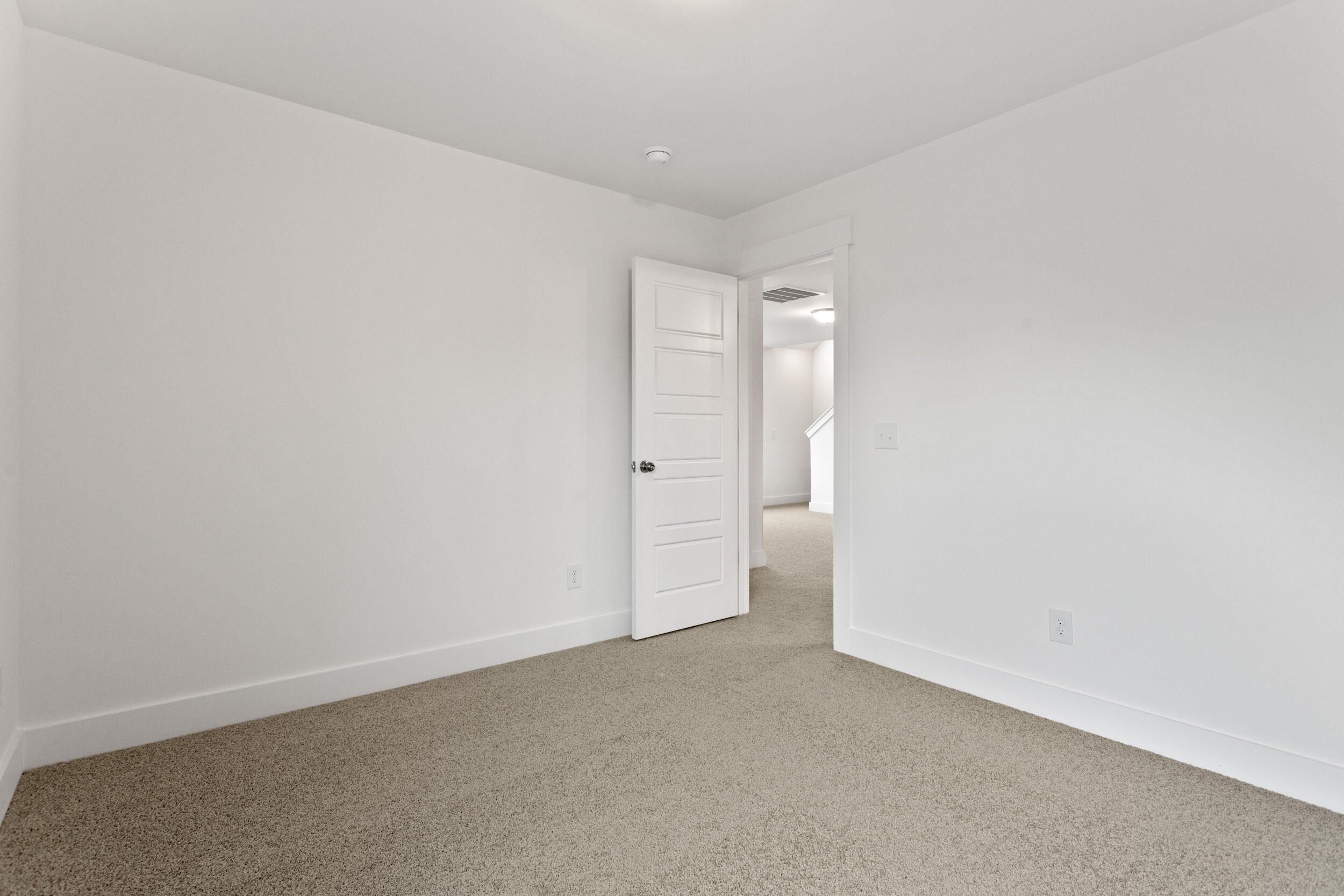
20/27
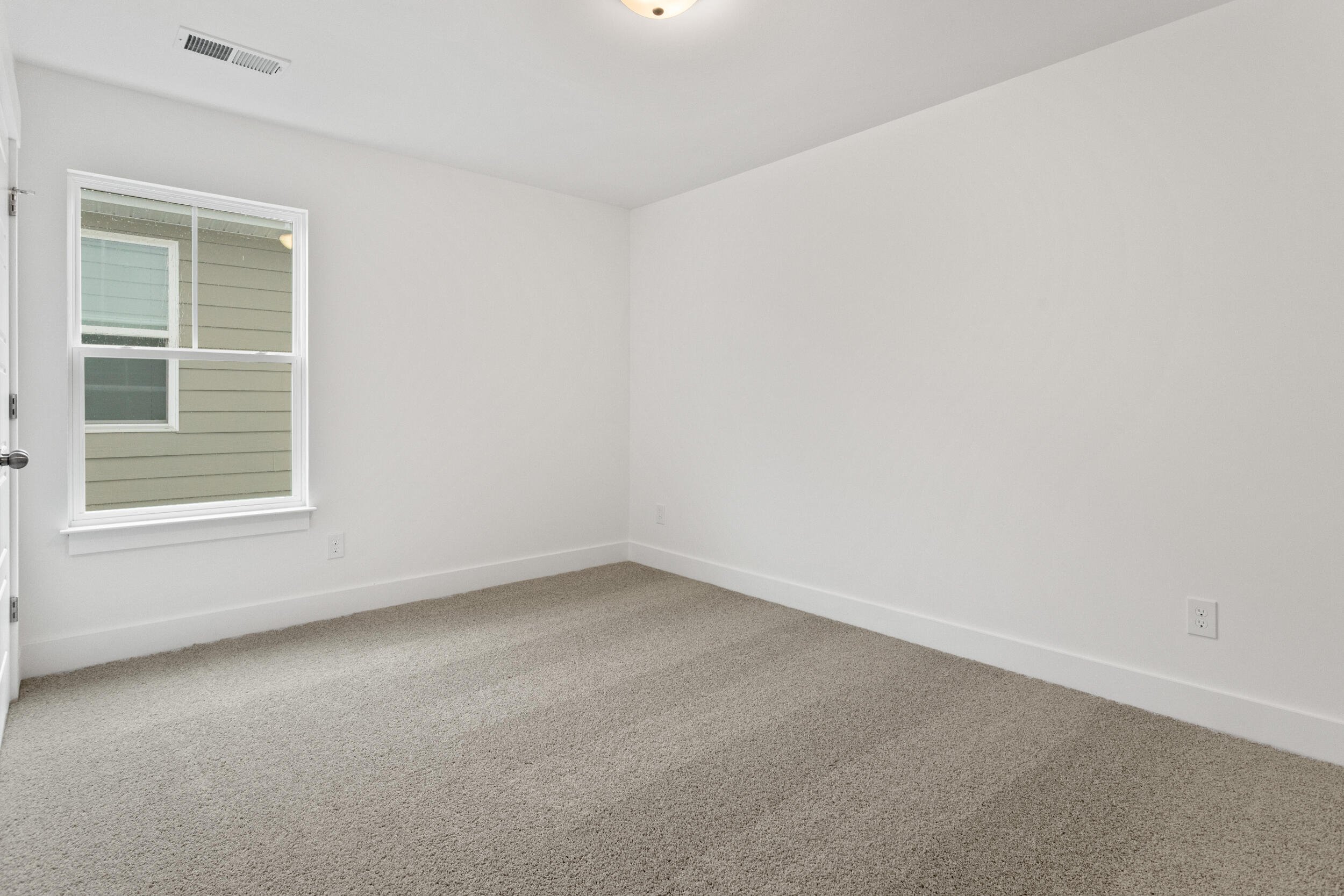
21/27
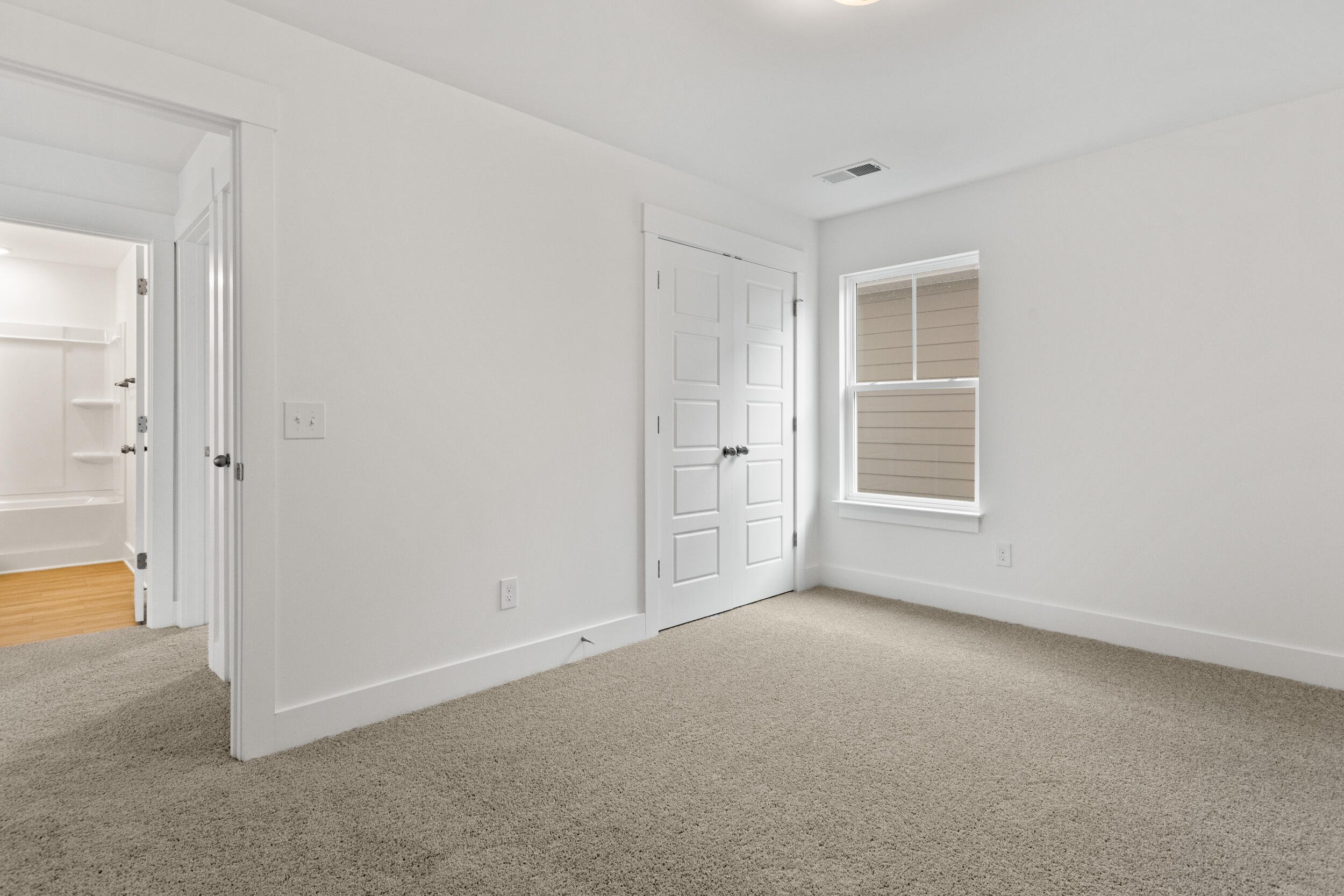
22/27
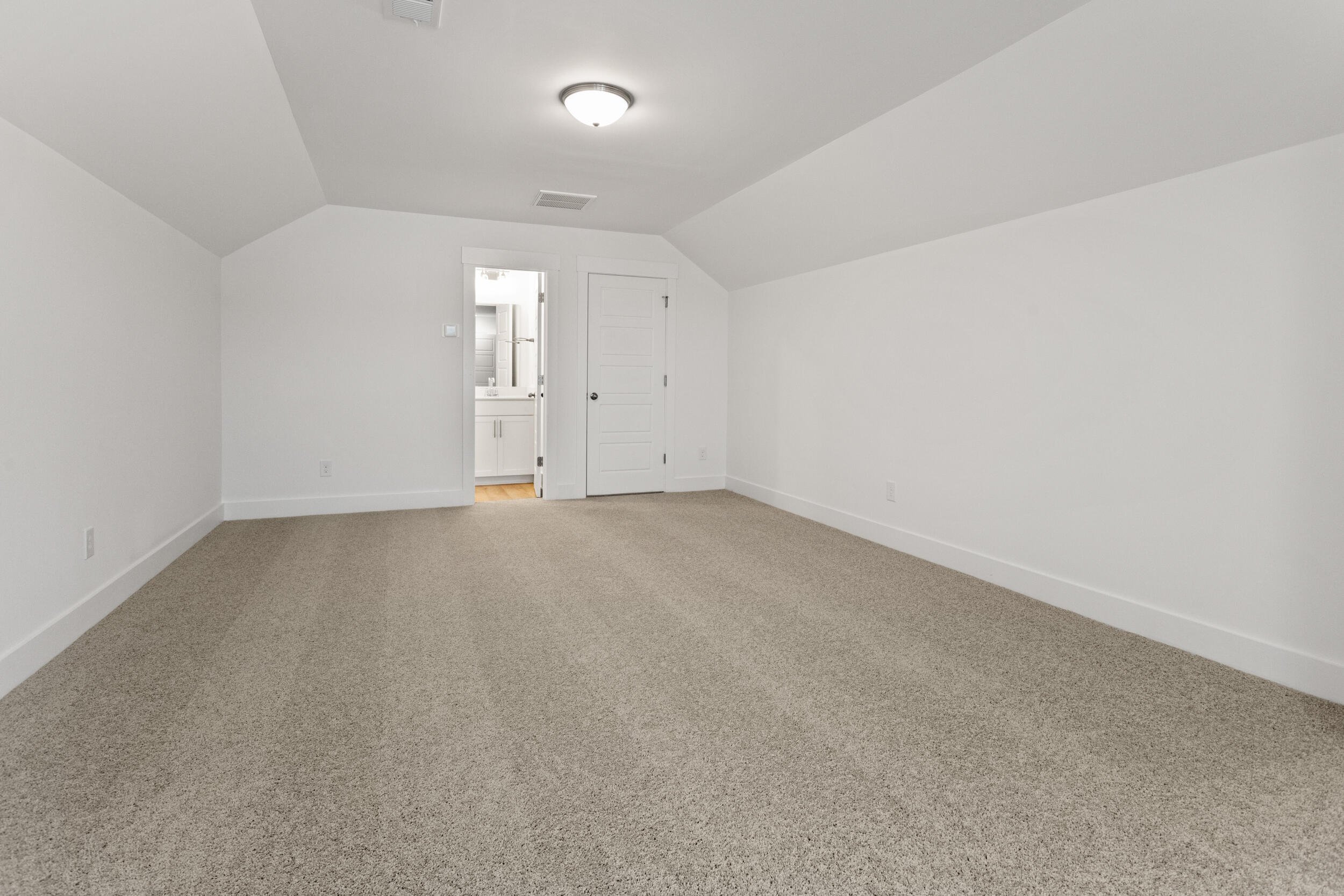
23/27
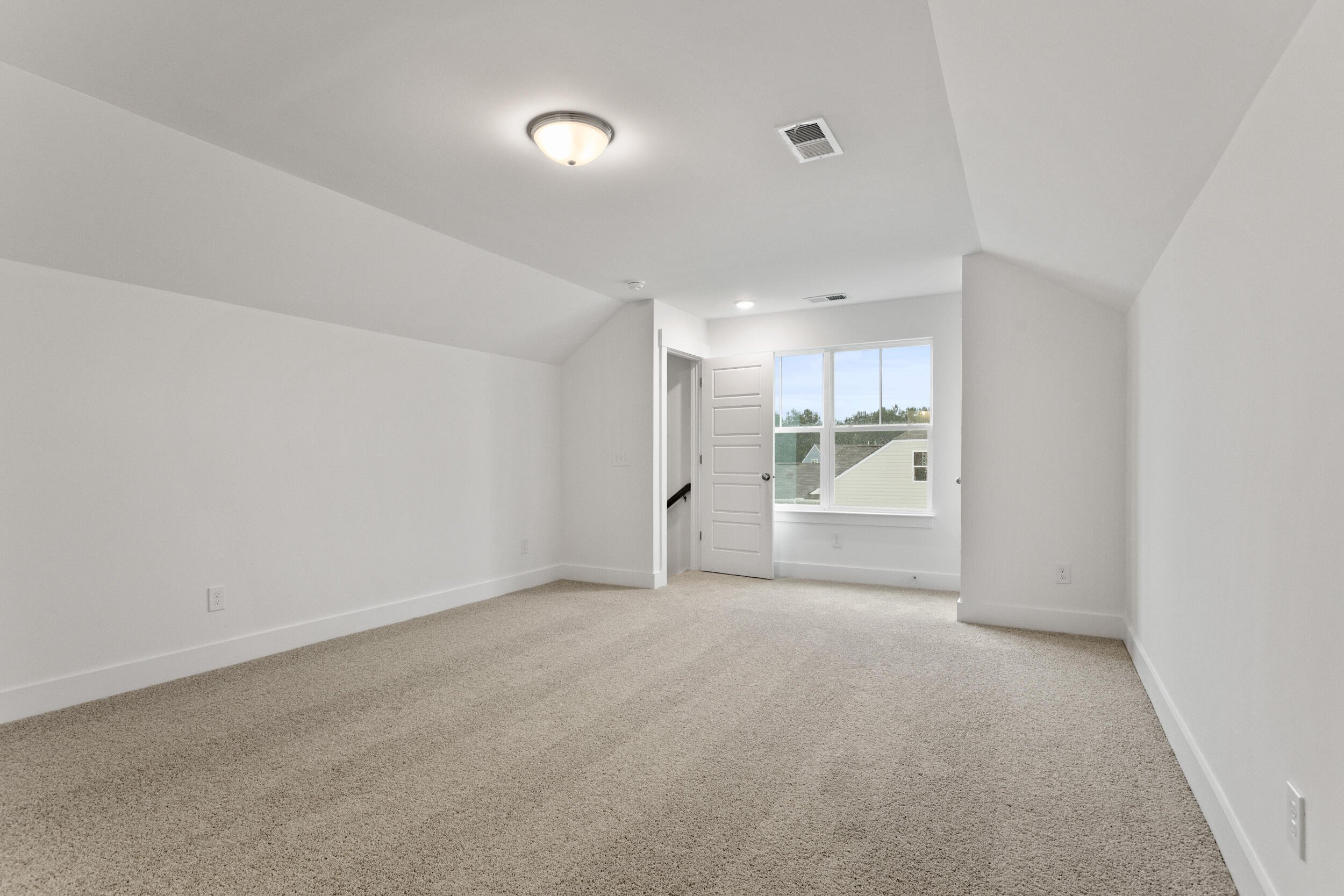
24/27
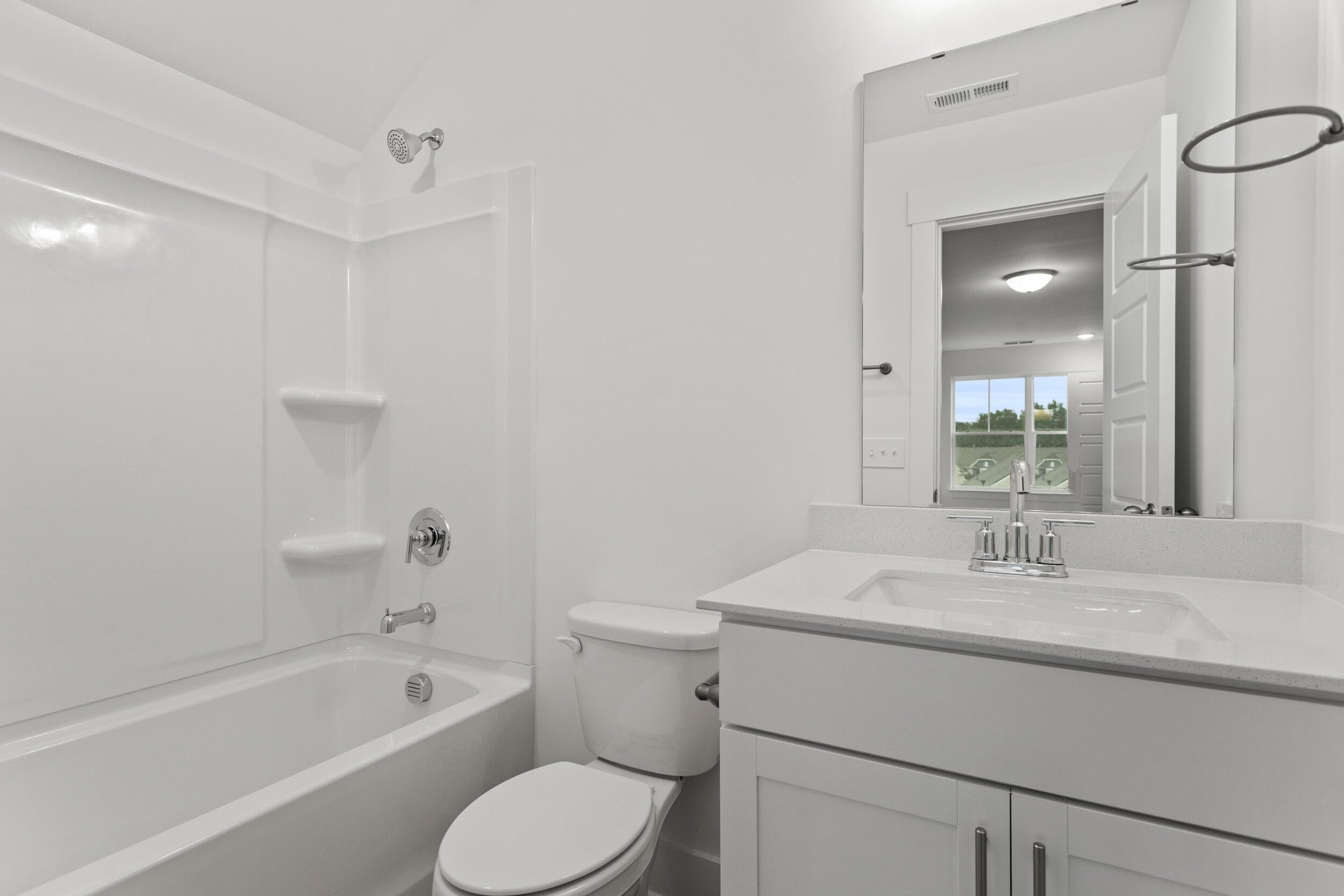
25/27
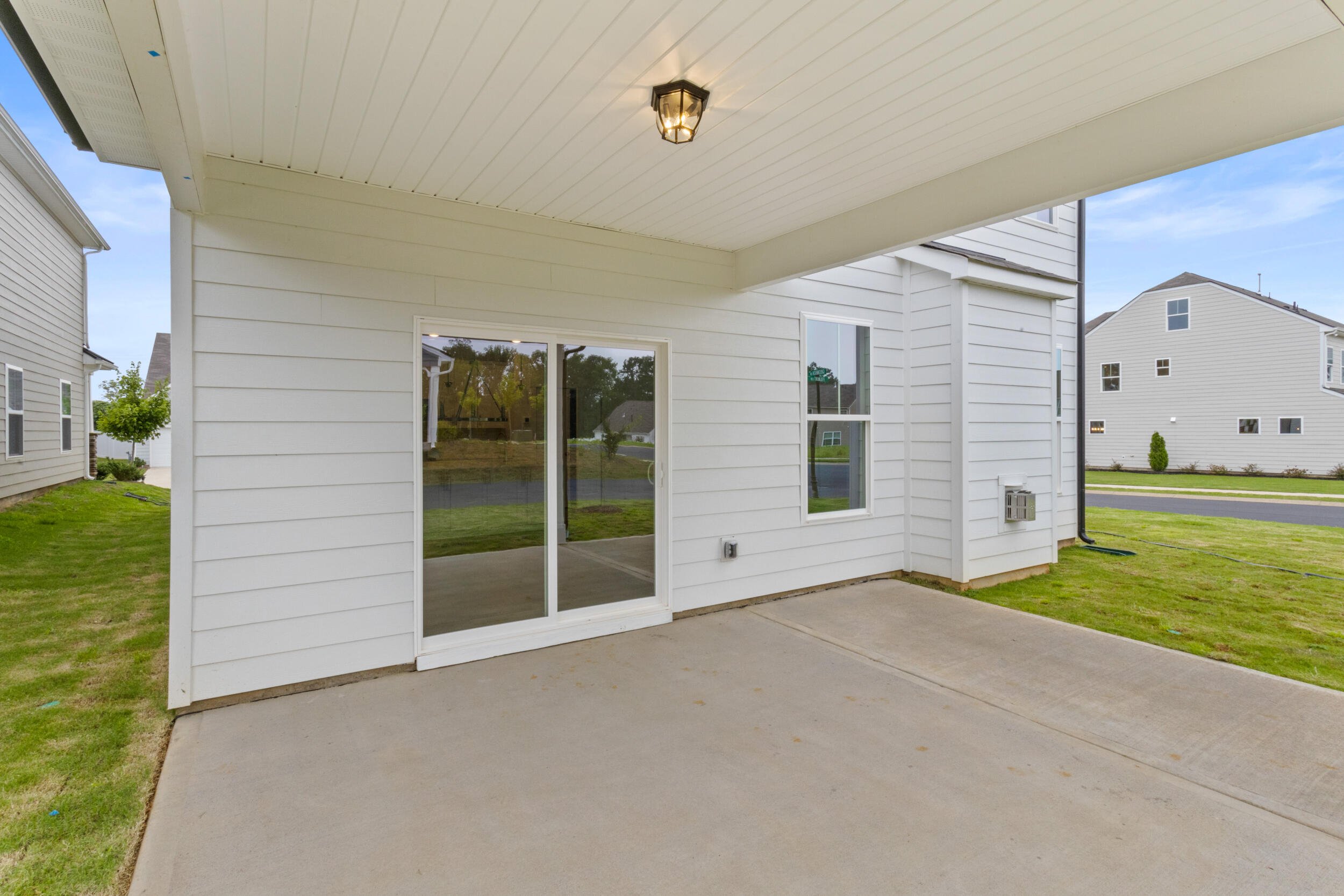
26/27
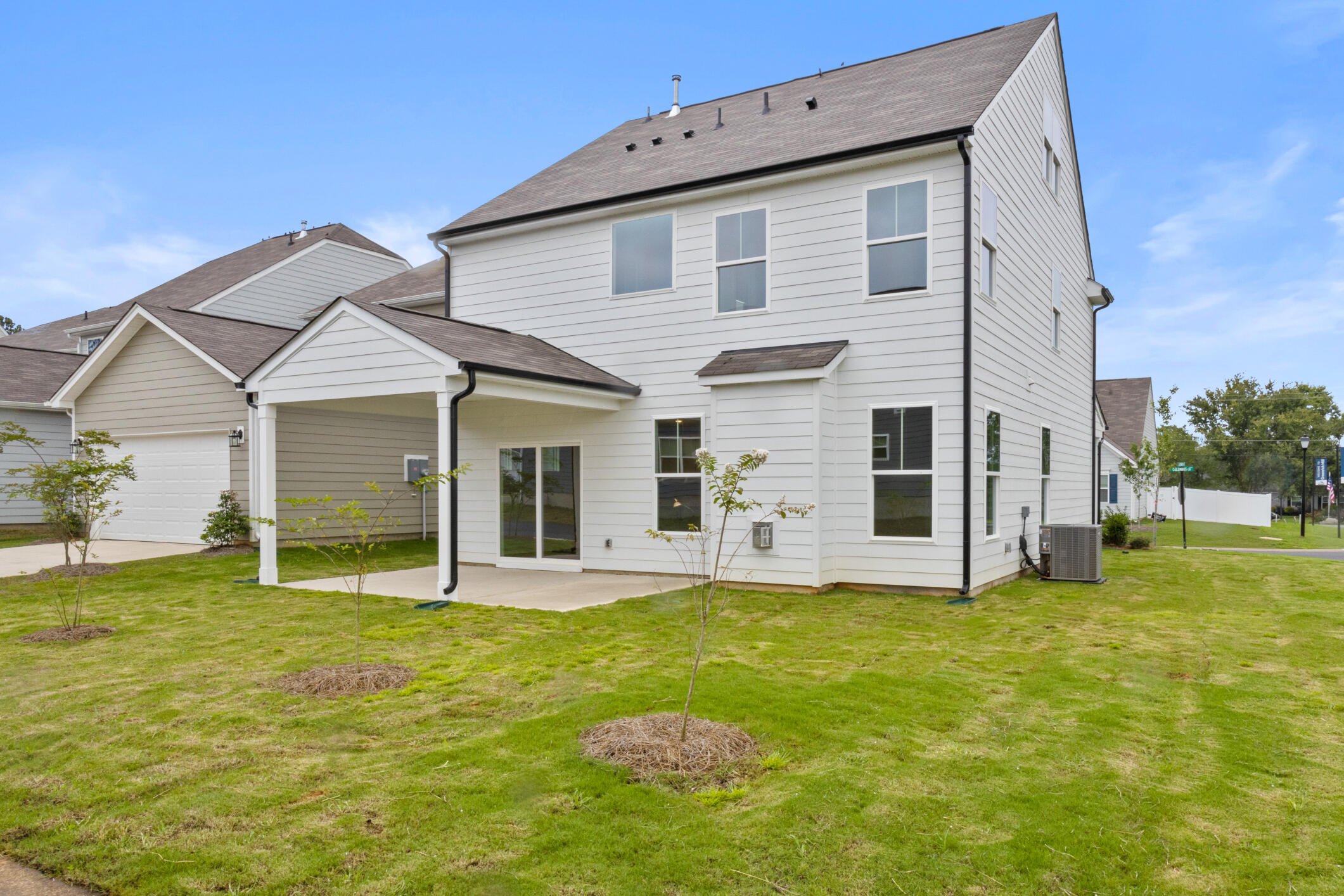
27/27



























Eastwood Homes continuously strives to improve our product; therefore, we reserve the right to change or discontinue architectural details and designs and interior colors and finishes without notice. Our brochures and images are for illustration only, are not drawn to scale, and may include optional features that vary by community. Room dimensions are approximate. Please see contract for additional details. Pricing may vary by county. See New Home Specialist for details.
Ellerbe Floor Plan

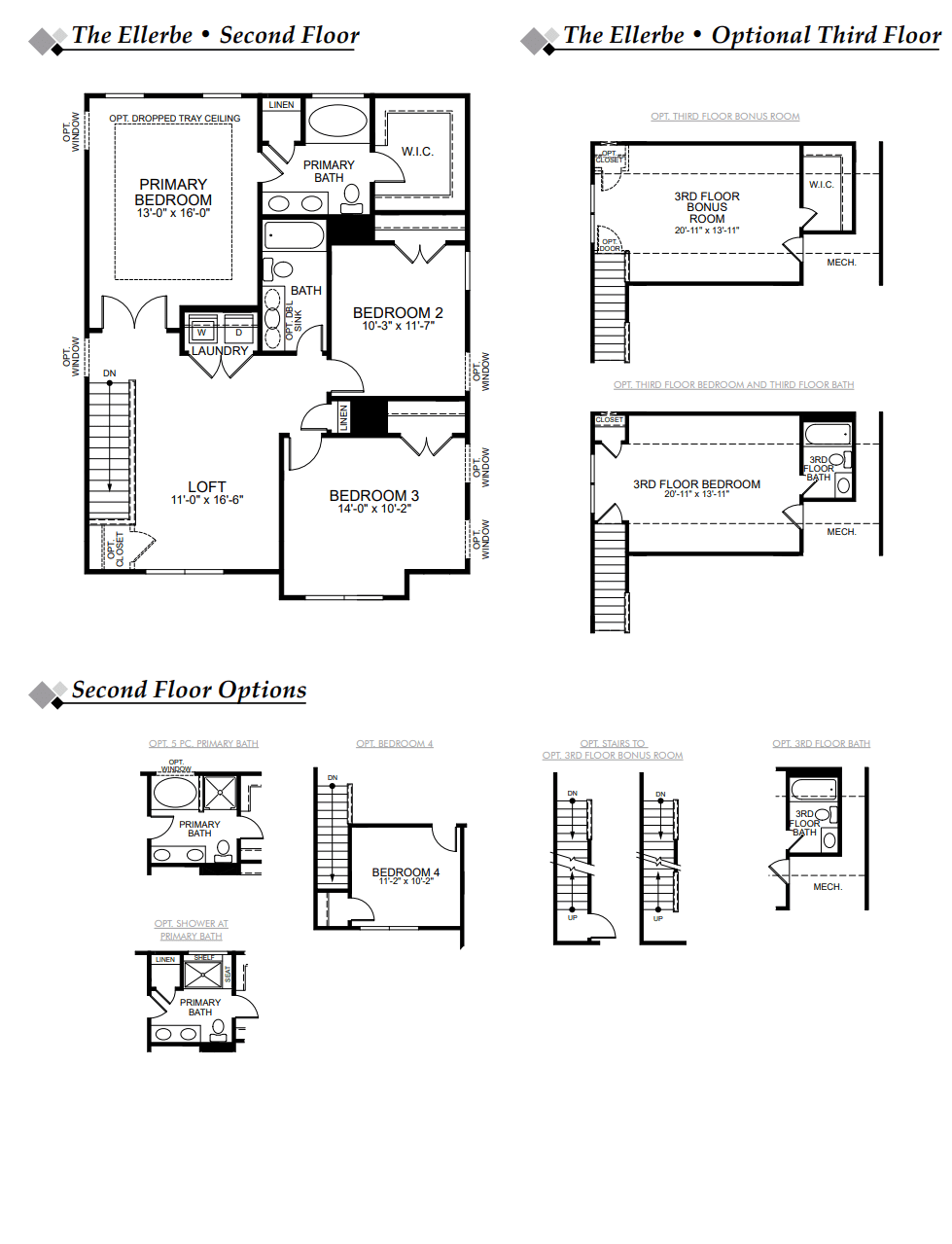
About the neighborhood
Eastwood Homes is proud to announce Bellevue, an intimate new community in West Greenville with convenience and recreation opportunities right around the corner. Bellevue is ideally located only two miles from shopping, dining, and hiking on Swamp Rabbit Trail, Greenville Tech's Northwest Campus, Saluda Lake Landing, and Saluda River Adventures. Plus, residents are a quick four-mile drive to enjoy charming downtown Greenville including Greenville Zoo, Falls Park on the Reedy, eclectic dining, baseball games, and so much more.
Home designs at Bellevue include popular plans with sought-after features including first-floor primary bedrooms, lofts, well-appointed kitchens with islands, and spa-like baths, and townhomes will include a one-car attached garage.
Notable Highlights of the Area
- Armstrong Elementary School
- Berea Middle School
- Berea High School
- Gather GVL
- Swamp Rabbit Cafe and Grocery
- Peddler Steak House
- The Bohemian Cafe
- Tupelo Honey
- Greenville Zoo
- Falls Park on the Reedy
- Roper Mountain Science Center
- Conestee Nature Preserve
- Downtown Greenville

