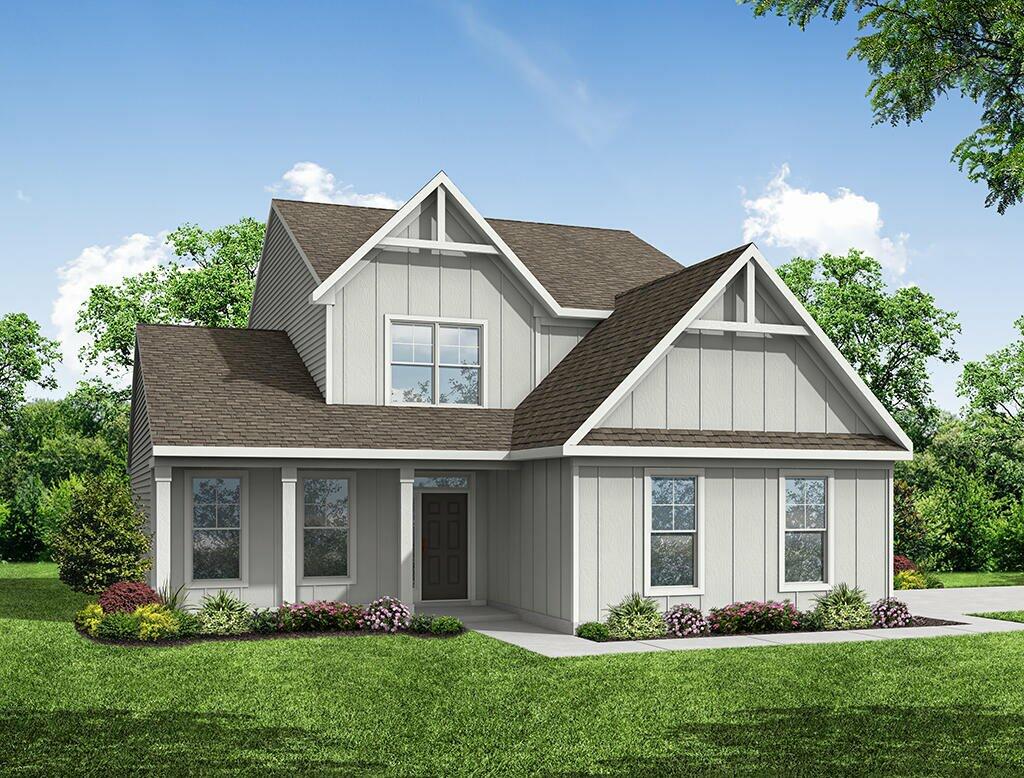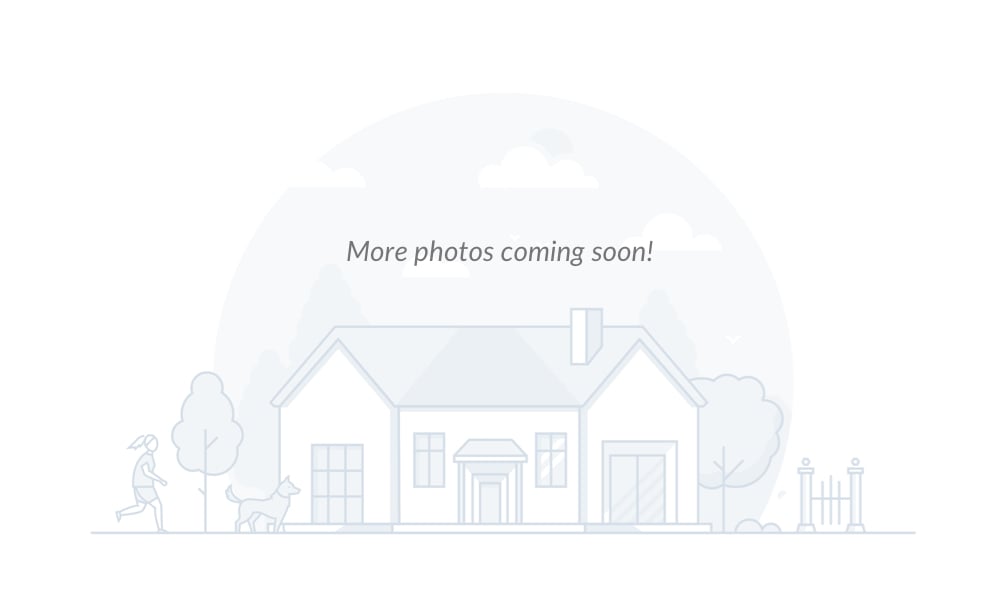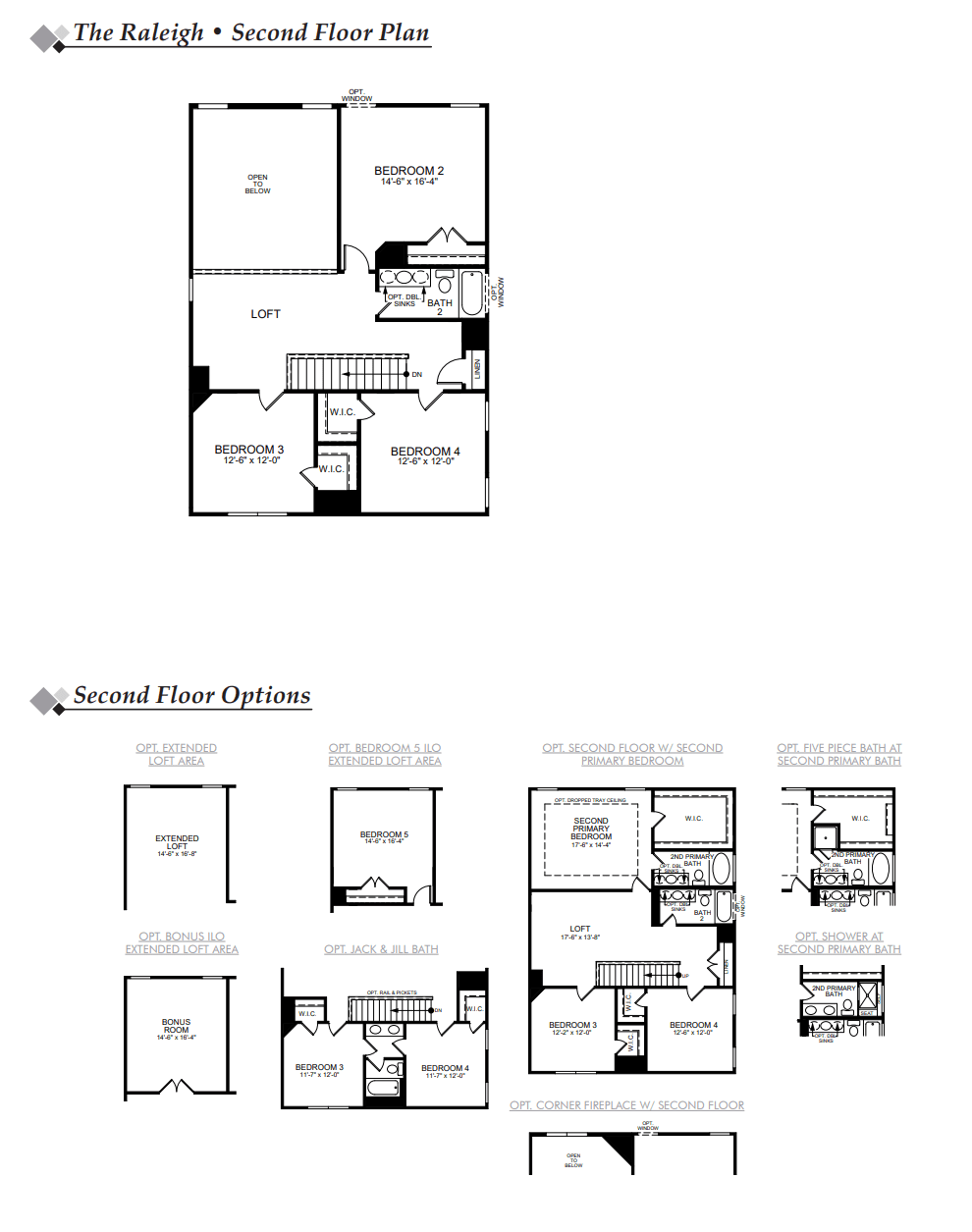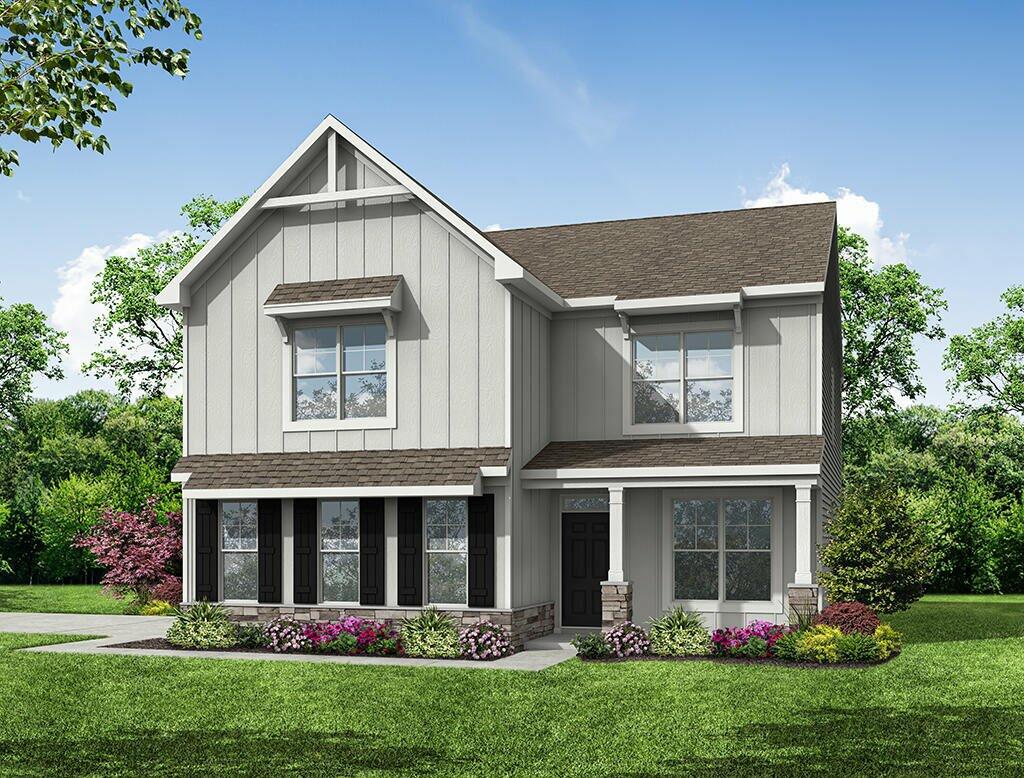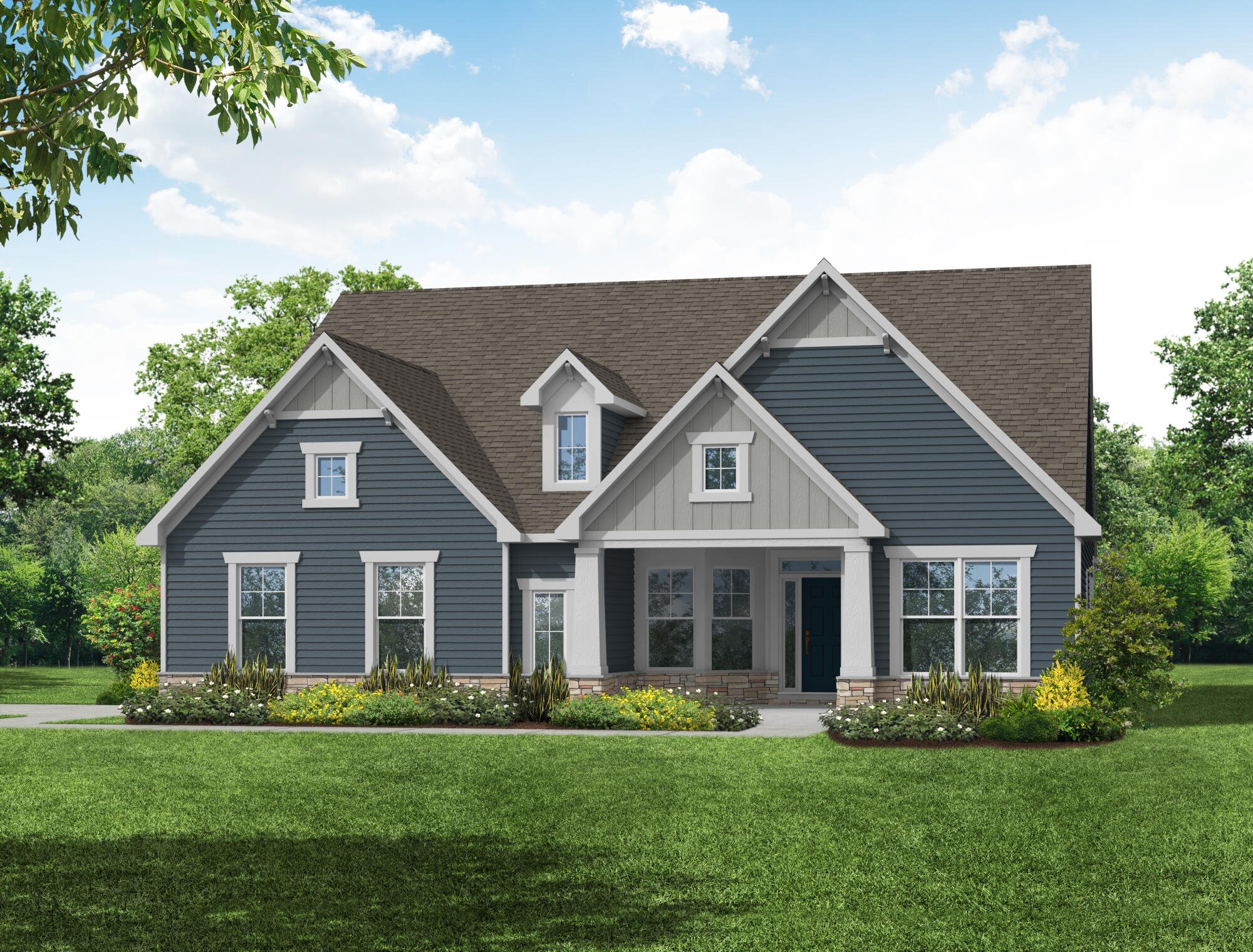| Principal & Interest | $ | |
| Property Tax | $ | |
| Home Insurance | $ | |
| Mortgage Insurance | $ | |
| HOA Dues | $ | |
| Estimated Monthly Payment | $ | |
More About the Raleigh
The Raleigh is a two-story, four-bedroom, three-and-a-half-bath home with a side-load garage, first-floor primary bedroom, home office , family room, kitchen with island and pantry, and a covered porch. The second floor features an upstairs loft area, two additional bedrooms, a full bath, and a Jack-and-Jill bath.
Unique Features
- Side-load garage
- First-floor primary bedroom
- Home office
- Covered rear porch
- Upstairs loft area
- Jack-and-Jill bath
- Additional windows
- Tiled, luxury shower in the primary bath
Eastwood Homes continuously strives to improve our product; therefore, we reserve the right to change or discontinue architectural details and designs and interior colors and finishes without notice. Our brochures and images are for illustration only, are not drawn to scale, and may include optional features that vary by community. Room dimensions are approximate. Please see contract for additional details. Pricing may vary by county. See New Home Specialist for details.


