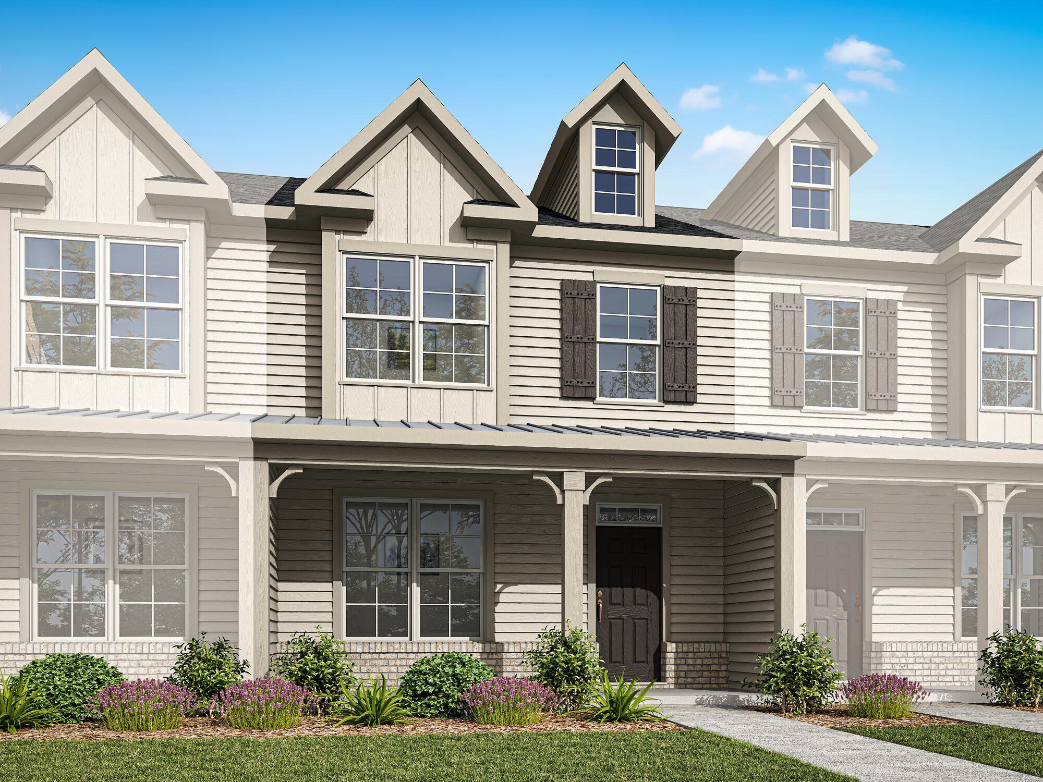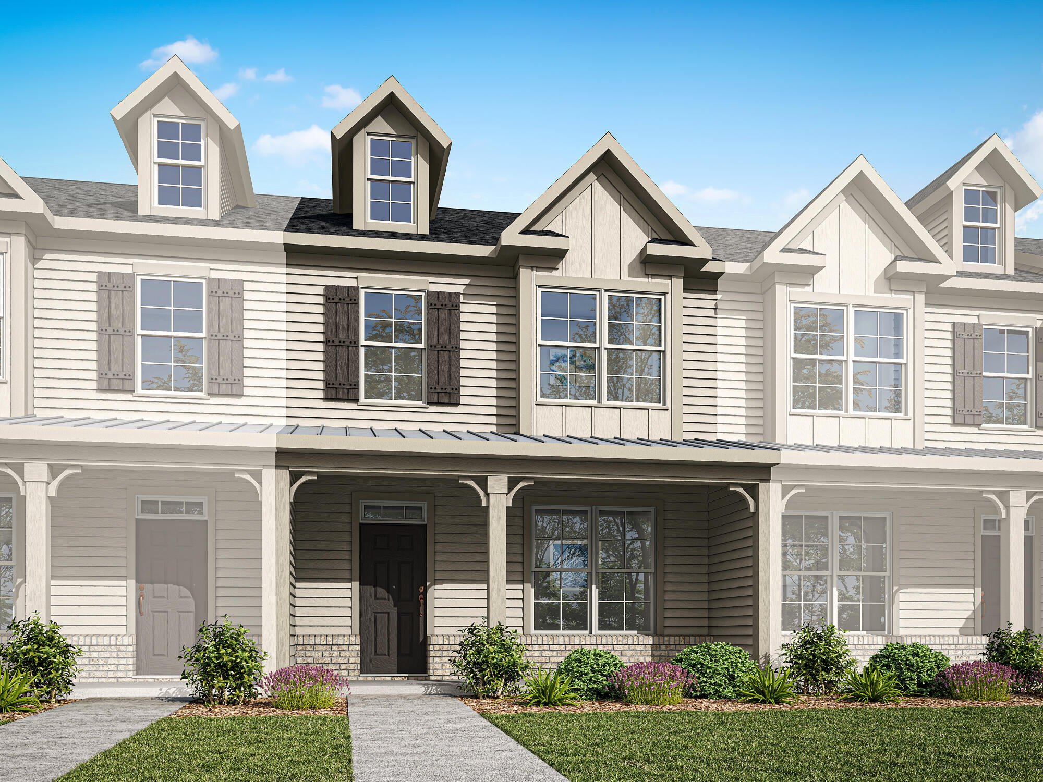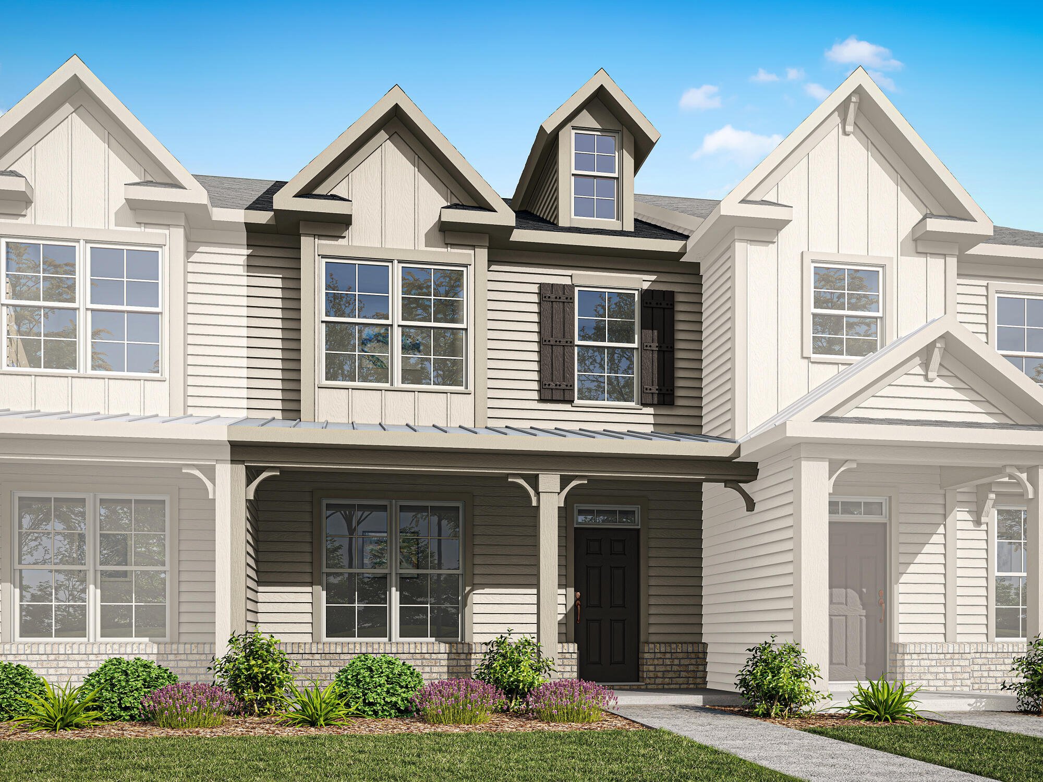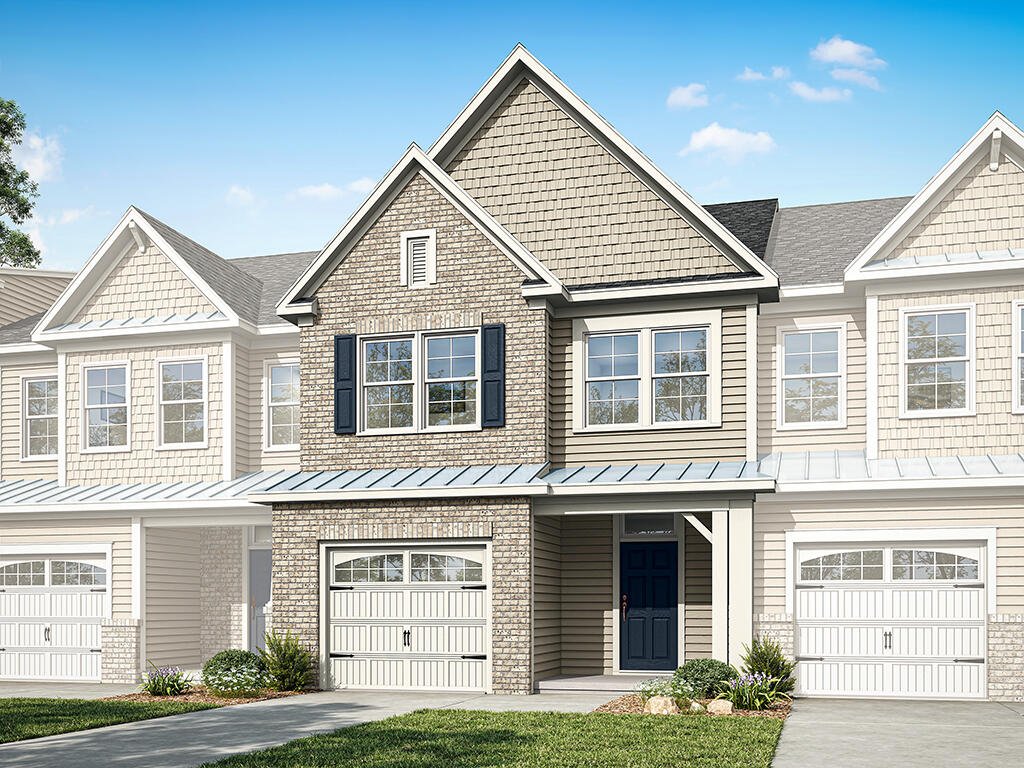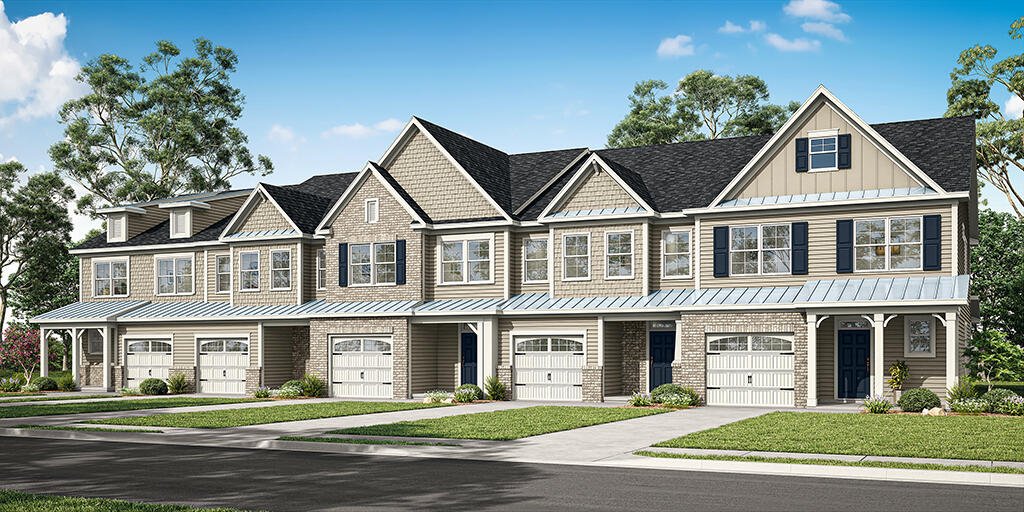| Principal & Interest | $ | |
| Property Tax | $ | |
| Home Insurance | $ | |
| Mortgage Insurance | $ | |
| HOA Dues | $ | |
| Estimated Monthly Payment | $ | |
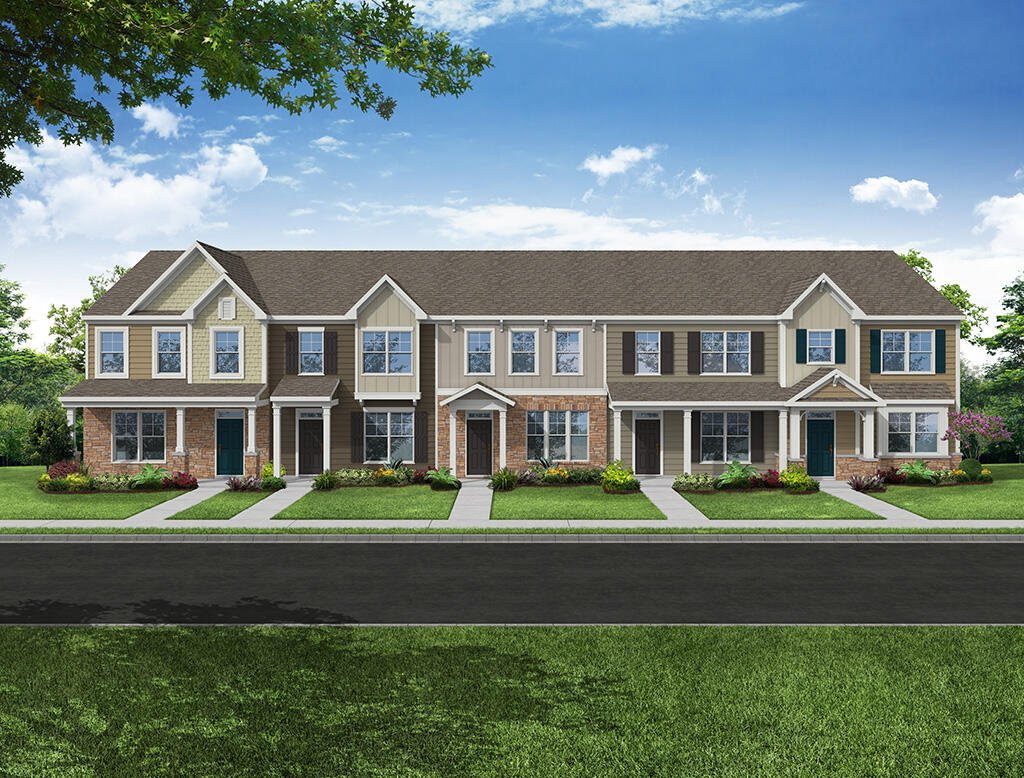
1/2
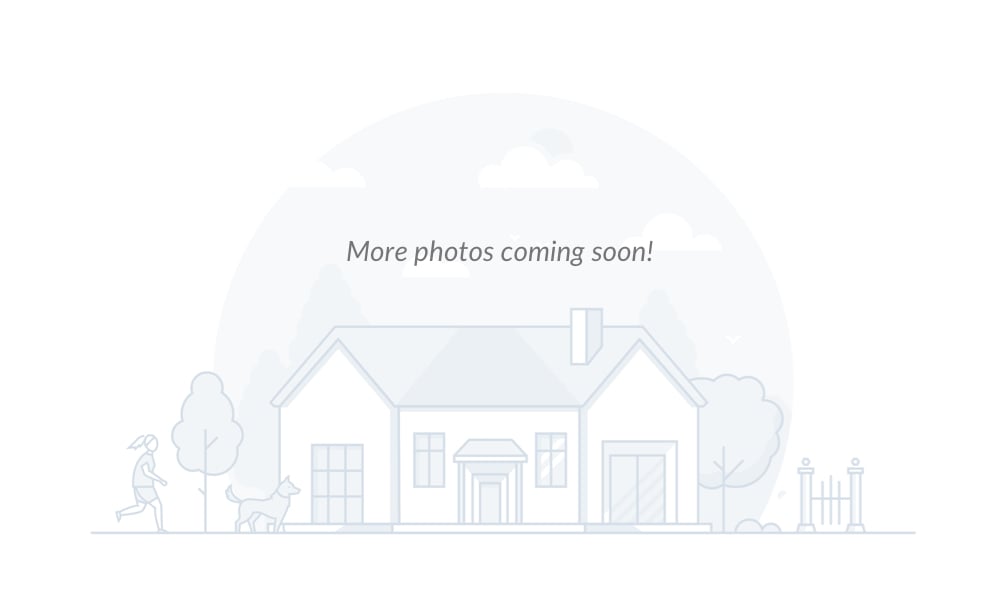
2/2

1/2

2/2

- Community
- Lake Carolina Townhomes
-
Approximately
1474 sq ft
-
Homesite
028
-
Bedrooms
3
-
Full-Baths
2
-
Half-Baths
1
-
Stories
2
Helpful Links
More About the Burlington
The Burlington is a two-story, three-bedroom, two-and-a-half-bath townhome with a home office, kitchen with an island and pantry, and spacious family room. The second floor features the primary bedroom with attached bath, laundry, two additional bedrooms and a full bath.
Unique Features
- Three bedroom townhome
- Kitchen with island and pantry
- Home office
- Tray ceiling in the foyer and primary bedroom
Eastwood Homes continuously strives to improve our product; therefore, we reserve the right to change or discontinue architectural details and designs and interior colors and finishes without notice. Our brochures and images are for illustration only, are not drawn to scale, and may include optional features that vary by community. Room dimensions are approximate. Please see contract for additional details. Pricing may vary by county. See New Home Specialist for details.
Burlington Floor Plan
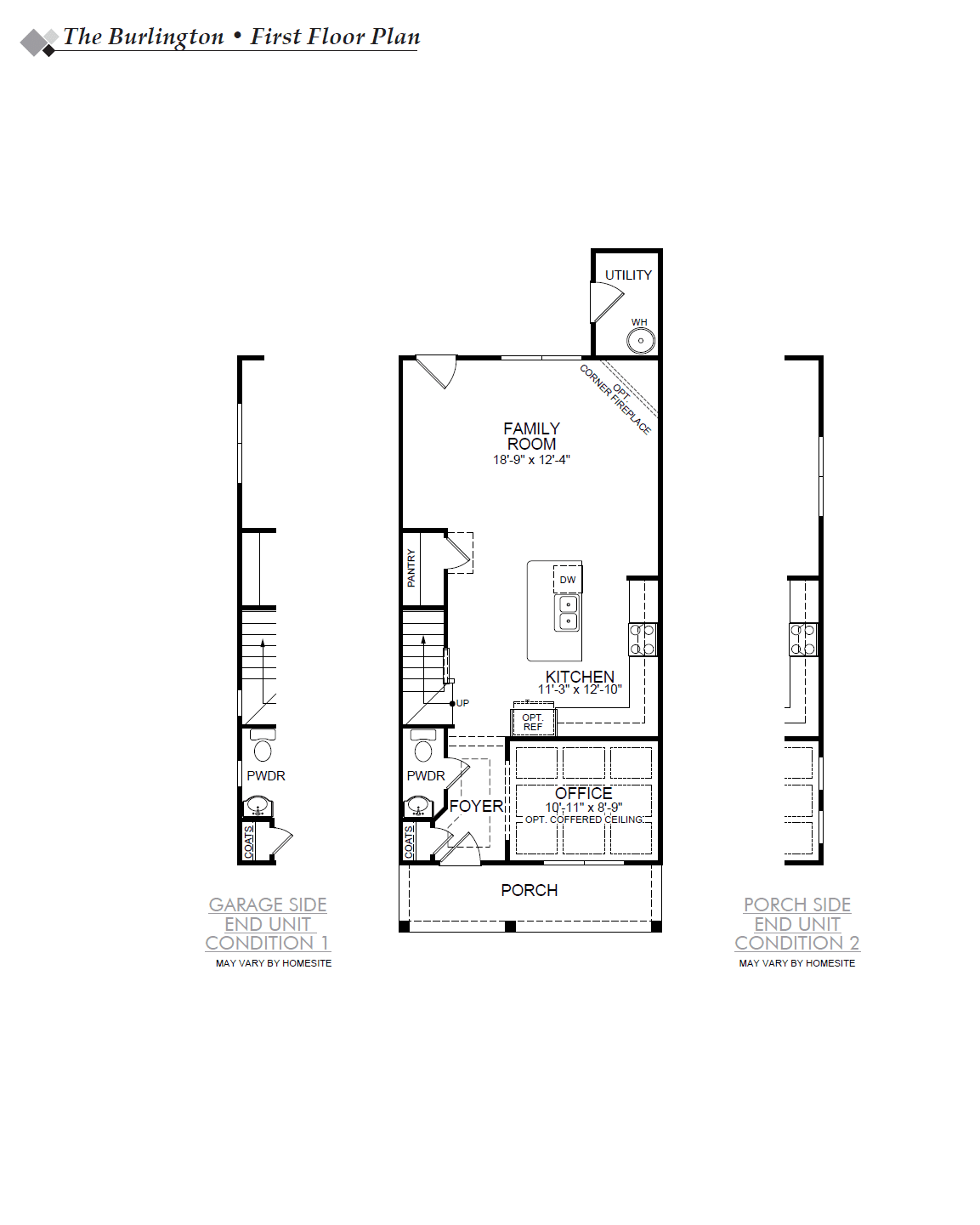
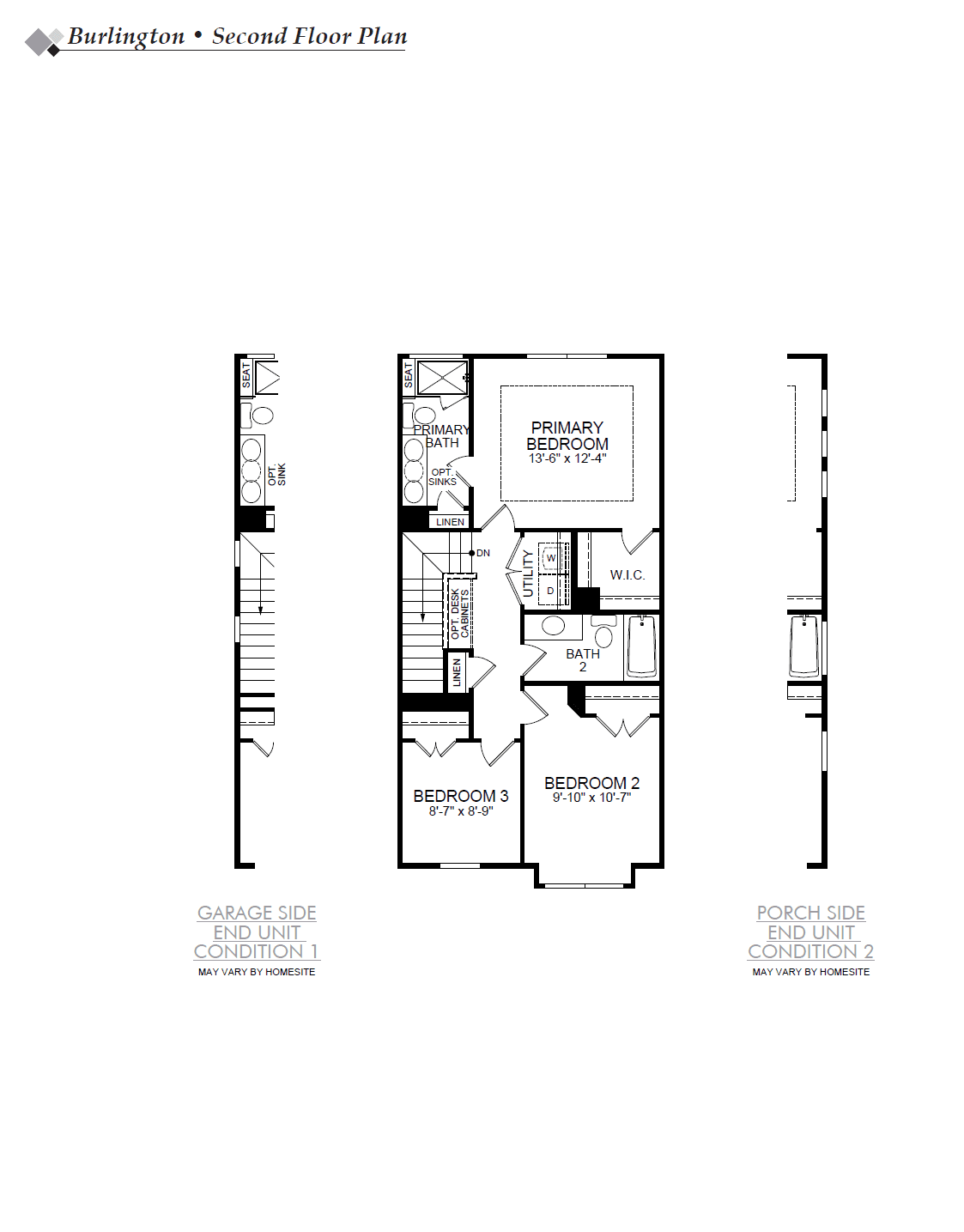
About the neighborhood
Discover Columbia's newest luxury townhome community, Lake Carolina Townhomes by Eastwood Homes, offering 3-bedroom floor plans starting under $300K. Located in the heart of the Lake Carolina community, these homes provide access to a 200-acre private freshwater lake, 6 miles of shoreline, and 30 miles of scenic bike trails. Enjoy resort-style amenities such as multiple pools, tennis courts, a dog park, and more. With award-winning schools, a bustling Town Center, and a nearby YMCA, Lake Carolina Townhomes are perfect for those seeking convenience, luxury, and an active lifestyle.
- Swimming pools
- Walking and bike trails
- Security
- Tennis courts
- Dog park
Notable Highlights of the Area
- Lake Carolina Elementary School
- Kelly Mill Middle School
- Blythewood High School
- MJ's Grill
- Papa Tony’s Pizza
- San Jose Mexican Restaurant
- Jin's Hibachi & Chinese
- McKissick Museum
- Riverbanks Zoo & Garden
- Village at Sandhill
- Sesquicentennial State Park
Explore the Area
How can we help you?
Want to learn more? Request more information on this home from one of our specialists.
By providing your email and telephone number, you hereby consent to receiving phone, text, and email communications from or on behalf of Eastwood Homes. You may opt out at any time by responding with the word STOP.
Have questions about this property?
Speak With Our Specialists

Kristina, Kyle, Sarah, Tara, Caity, and Leslie
Columbia Internet Team
Monday: 1:00pm - 6:00pm
Tuesday: 11:00am - 6:00pm
Wednesday: 11:00am - 6:00pm
Thursday: 11:00am - 6:00pm
Friday: 11:00am - 6:00pm
Saturday: 11:00am - 6:00pm
Sunday: 1:00pm - 6:00pm
Private and virtual tours available by appointment
Model Home Hours
Monday: 1:00pm - 6:00pm
Tuesday: 11:00am - 6:00pm
Wednesday: 11:00am - 6:00pm
Thursday: 11:00am - 6:00pm
Friday: 11:00am - 6:00pm
Saturday: 11:00am - 6:00pm
Sunday: 1:00pm - 6:00pm
Private and virtual tours available by appointment
4.3
(231)
Our New Home Specialist Sarah is the most pleasant and lovely person to get to know and work with. She’s so friendly and knowledgeable. We just loved our time with Sarah! Our builder Chris is so knowledgeable and efficient. Great guy and made the experience so wonderful. Best building experience to date!
- Katharine
You may also like these homes...

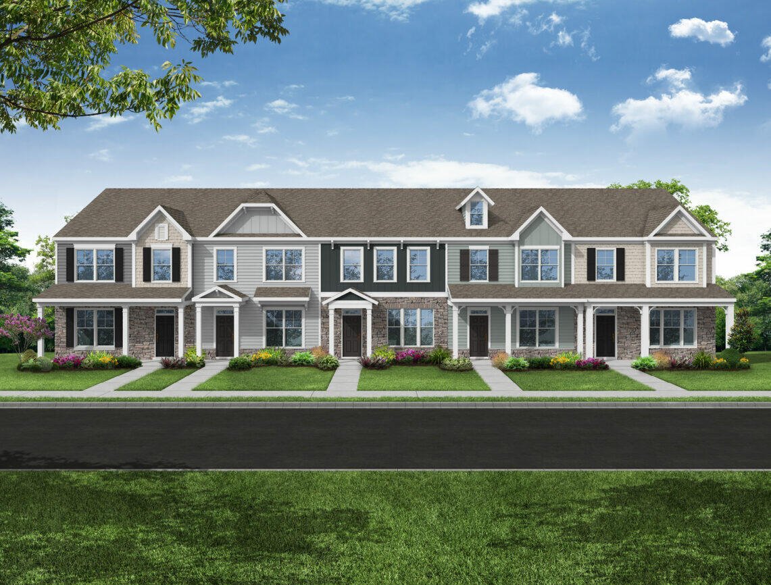
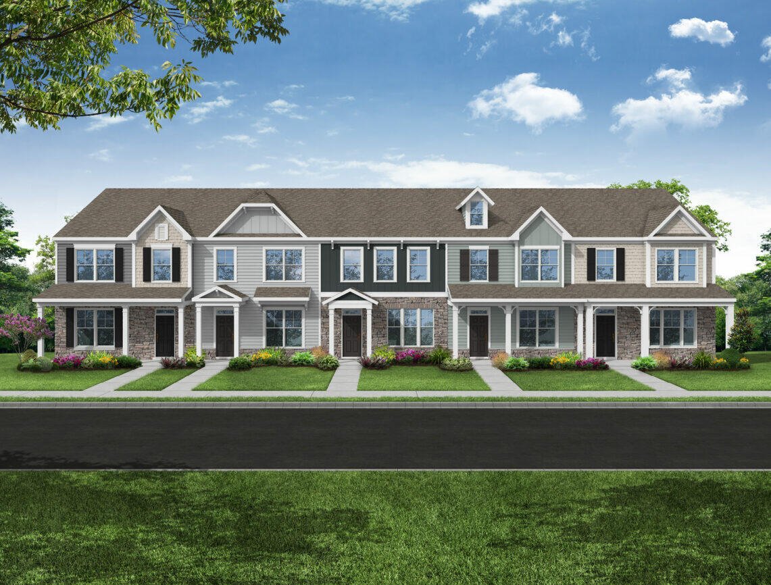
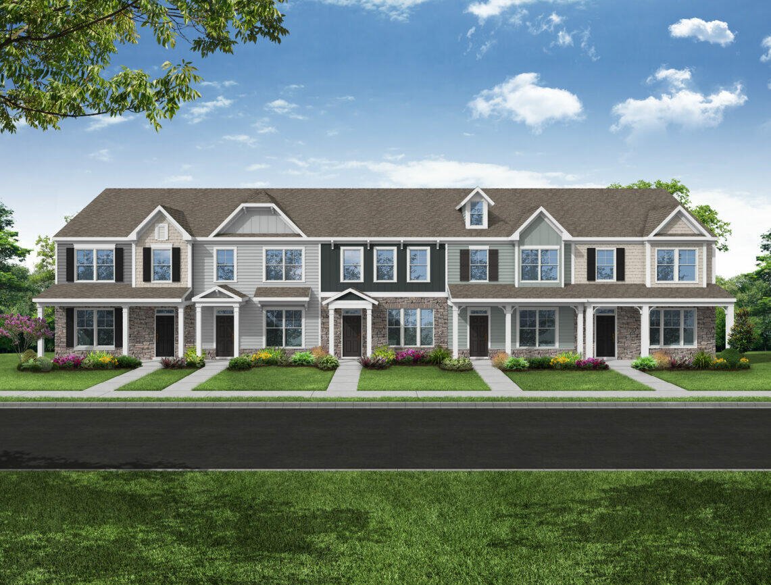

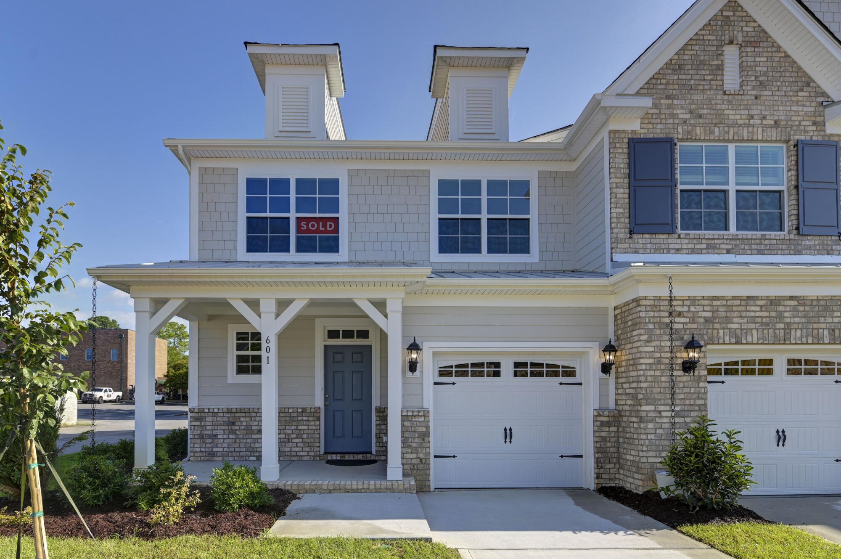
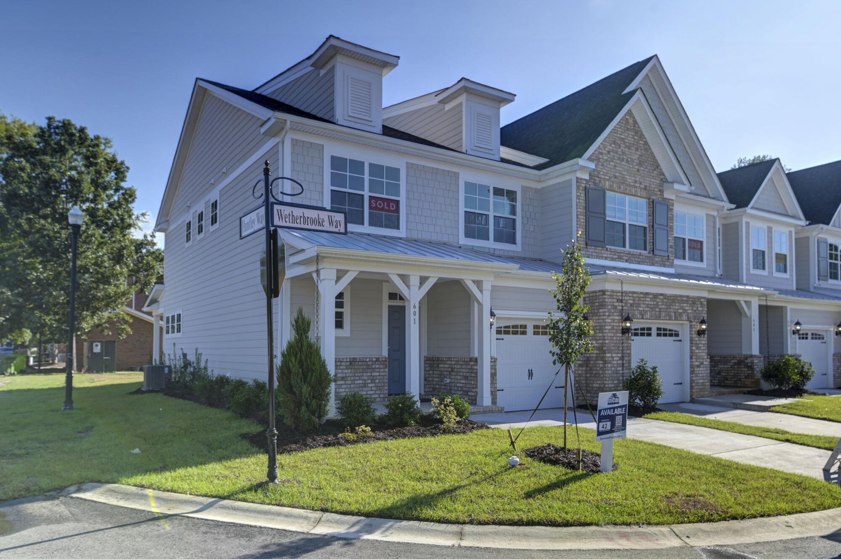
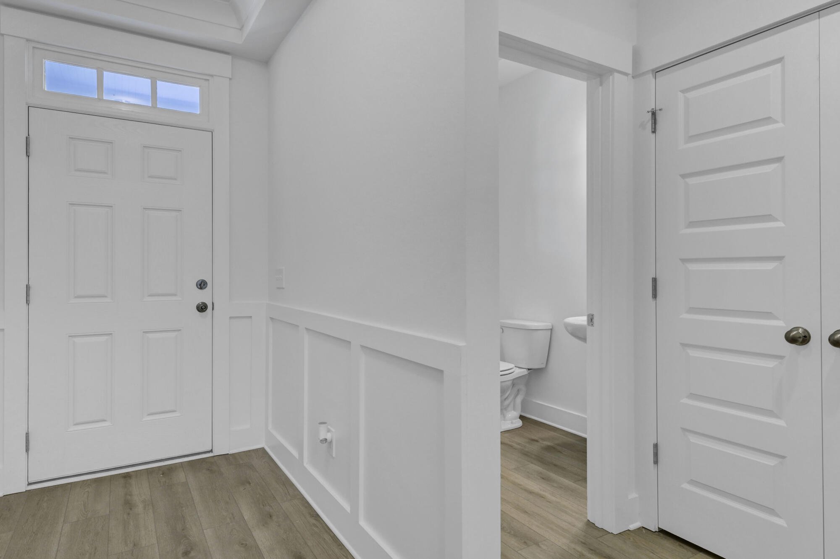
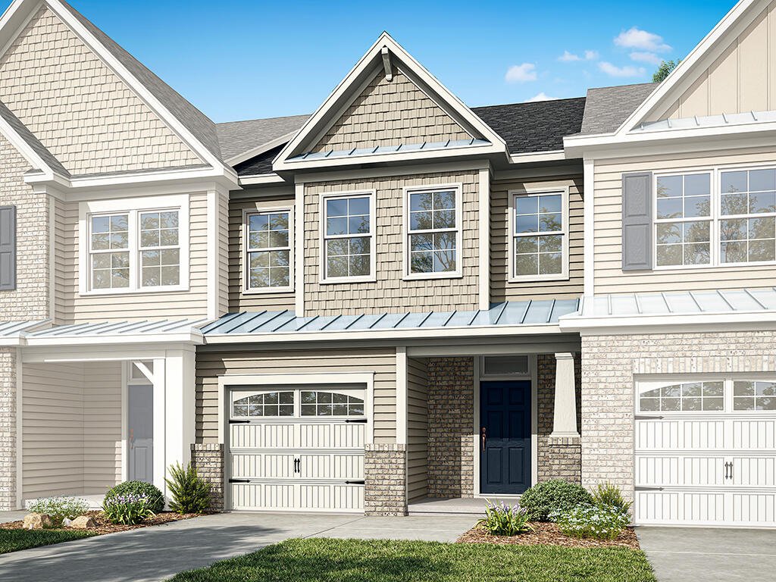
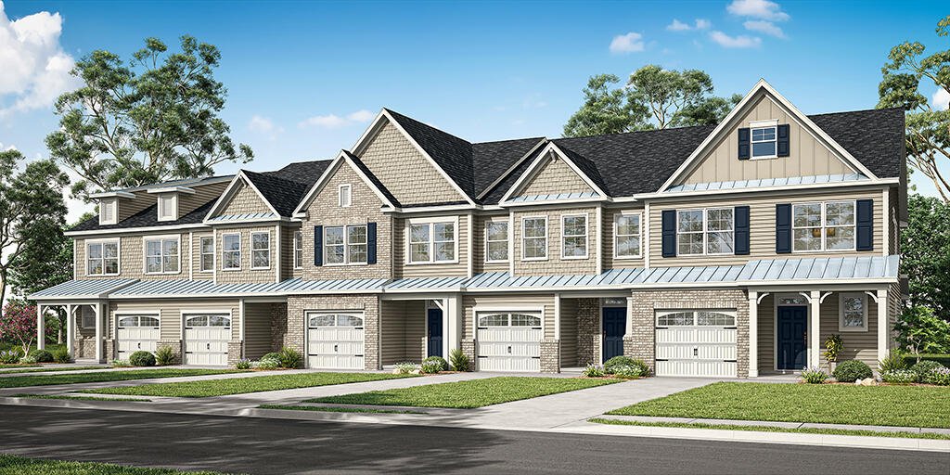
Get Directions
Would you like us to text you the directions?
Continue to Google Maps
Open in Google MapsThank you!
We have sent directions to your phone
Mortgage Calculator
Fall Savings Event*
For a limited time, receive up to $15,000 in closing costs on select move-in ready homes in Columbia with a preferred lender — plus a special move-in package.


