
1/11 A
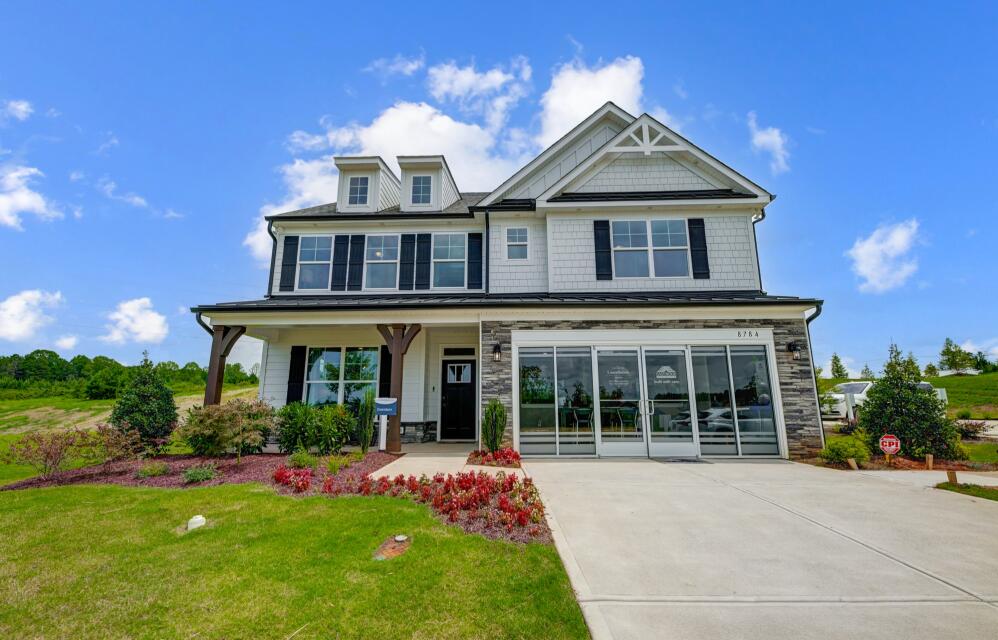
2/11 The Davidson Model | The Enclave at Laurelbrook
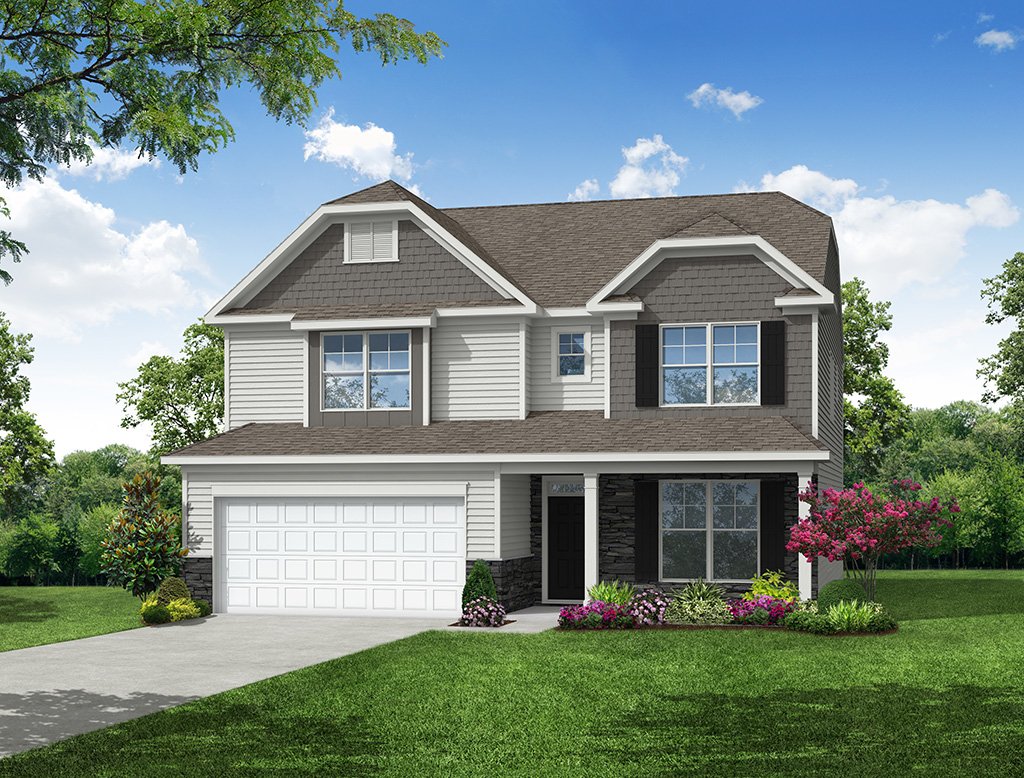
3/11 B

4/11 C

5/11 D

6/11 E
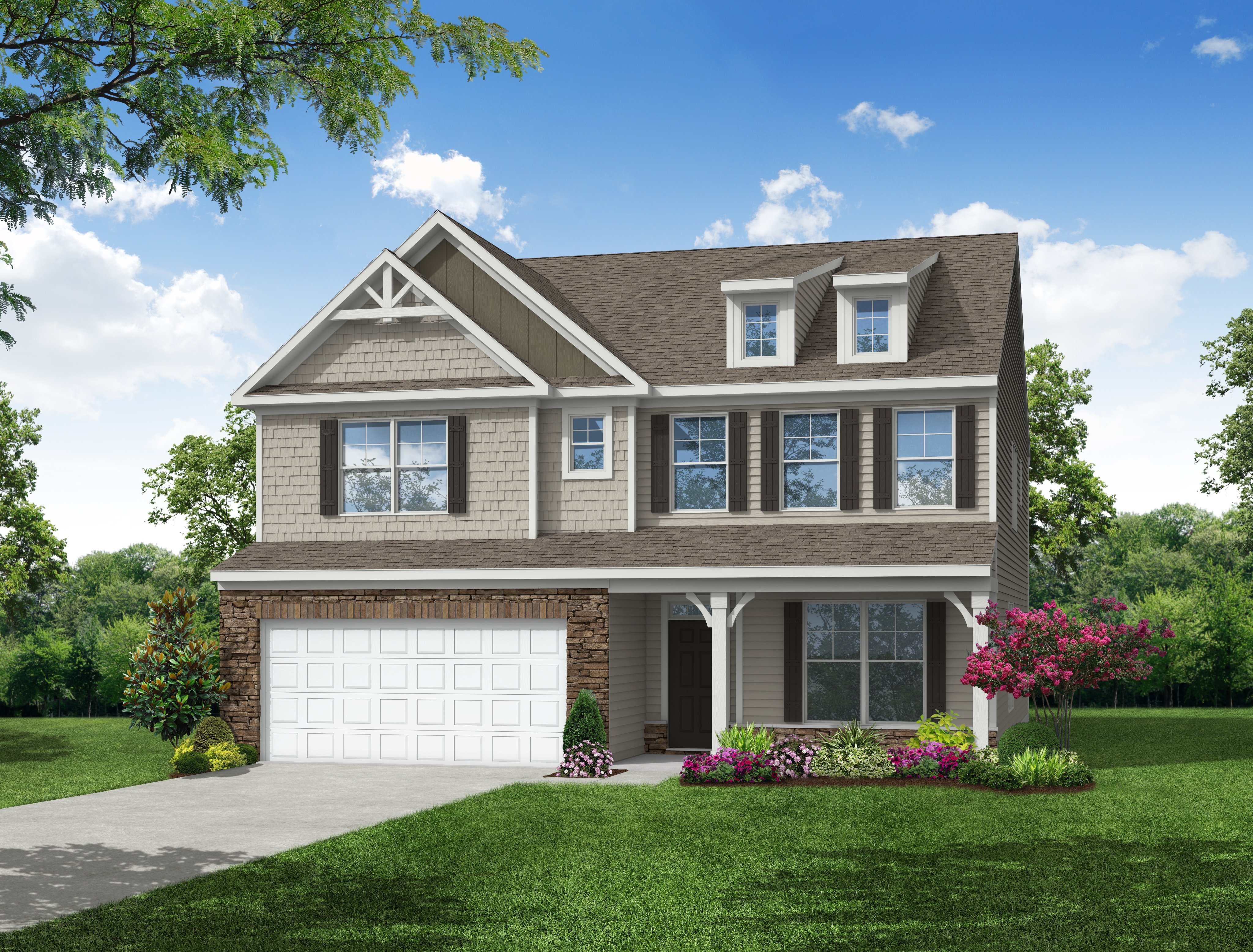
7/11 F

8/11 G

9/11 H

10/11 V

11/11 W
Davidson at Arbordale

1/11 7203 Davidson A Front Load Slab
Davidson: A
Personalize
2/11 The Davidson Model | The Enclave at Laurelbrook

3/11 7203 Davidson B Front Load Slab
Davidson: B
Personalize
4/11 7203 Davidson C Front Load Slab
Davidson: C
Personalize
5/11 7203 Davidson D Front Load Slab
Davidson: D
Personalize
6/11 7203 Davidson E Front Load Slab
Davidson: E
Personalize
7/11 7203 Davidson F Front Load Slab
Davidson: F
Personalize
8/11 7203 Davidson G Front Load Slab
Davidson: G
Personalize
9/11 7203 Davidson H Front Load Slab
Davidson: H
Interactive Floor Plan
10/11 7203 Davidson V Front Load Slab
Davidson: V
Personalize
11/11 7203 Davidson W Front Load Slab
Davidson: W
Personalize



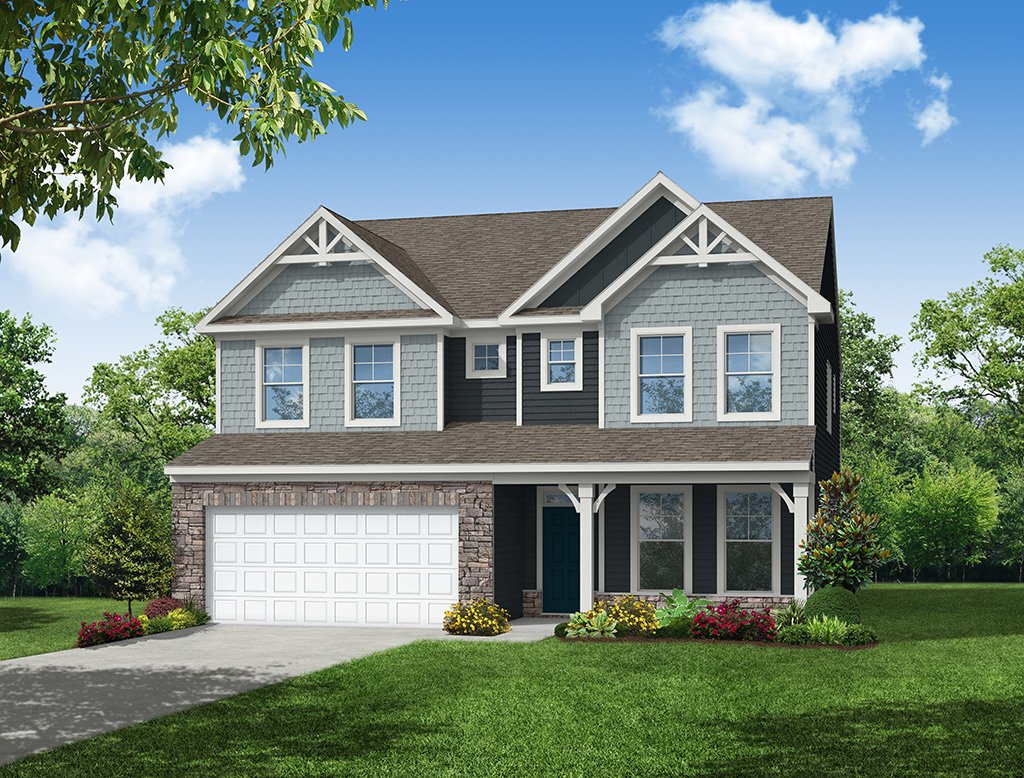



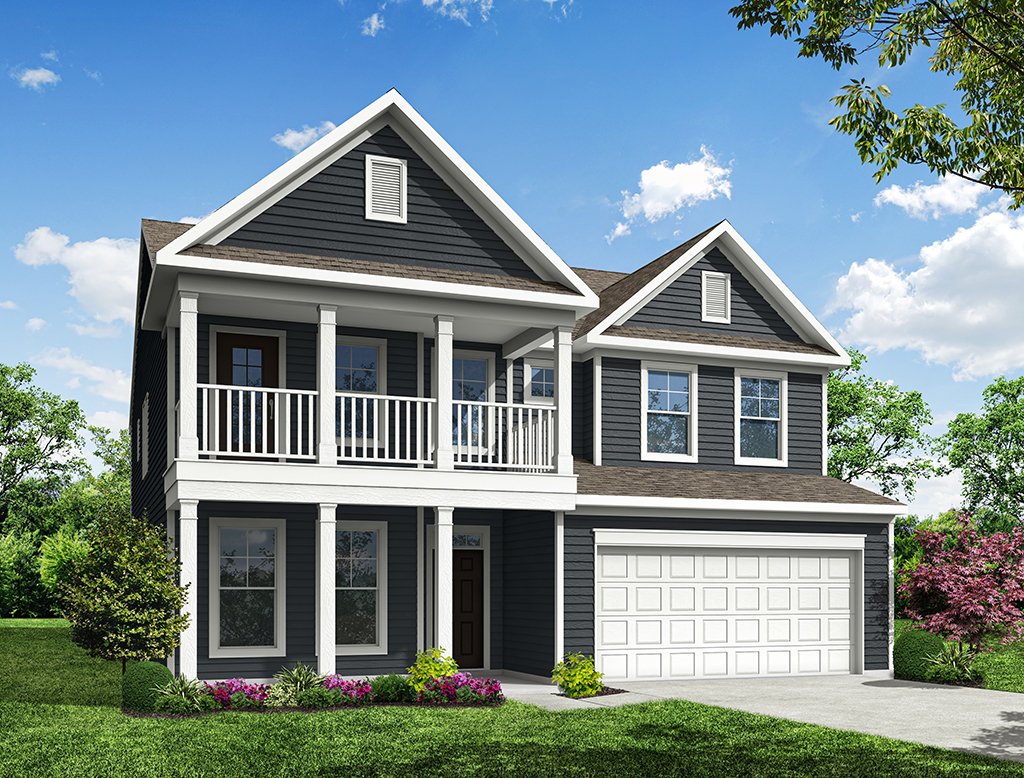


- Community
- Arbordale
-
Approximately
3047+ sq ft
-
Bedrooms
5+
-
Full-Baths
3+
-
Stories
2+
-
Garage
2
Helpful Links
Explore Other Communities Where The Davidson Plan is Built
More About the Davidson
The Davidson is a two-story, five-bedroom, three-bath home with a formal living room, formal dining room, spacious family room, kitchen with island and pantry, separate breakfast area, and first-floor guest suite with a full bath. The second floor features four bedrooms, including the primary bedroom with an attached, private primary bath, an additional full bath, a large laundry room, and a loft area.
Options available to personalize this home include an office with French doors instead of the formal living room, a first-floor powder room or additional closet, a designer kitchen option, an alternate kitchen layout with a separate butler's pantry, sunroom, screen porch, or covered rear porch, luxury primary bath options, a Jack and Jill bath option, and an optional third floor with bedroom and full bath.
Unique Features
- Five-bedroom, three-bath home
- Formal living room and formal dining room
- First-floor guest suite with full bath
- Oversized loft on the second floor
- Optional third floor
- Optional sunroom, screen porch, or covered porch
Homes with Davidson Floorplan
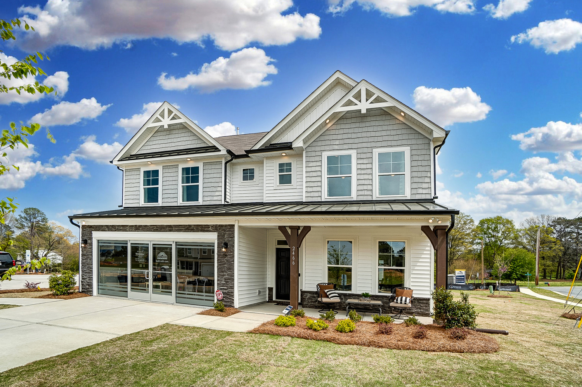

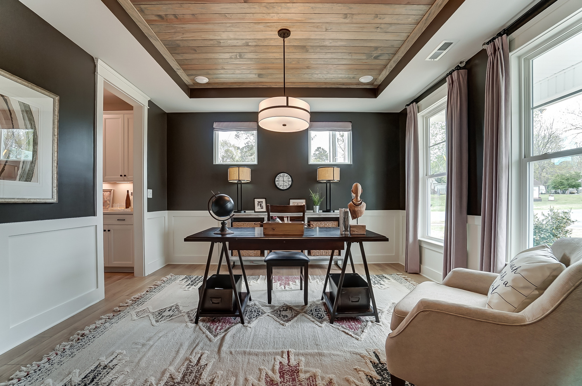
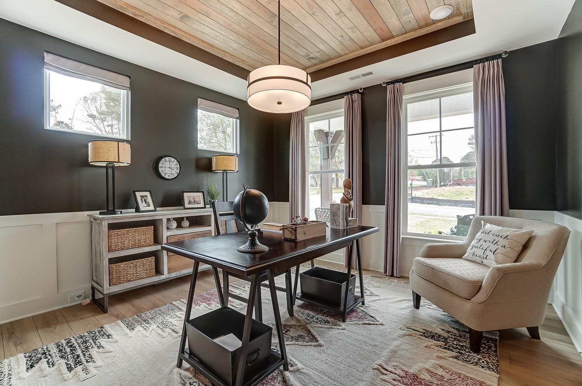

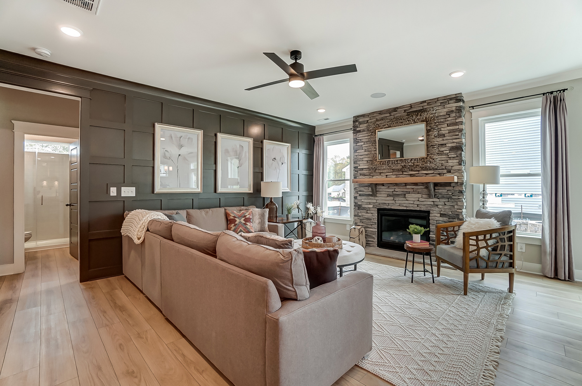





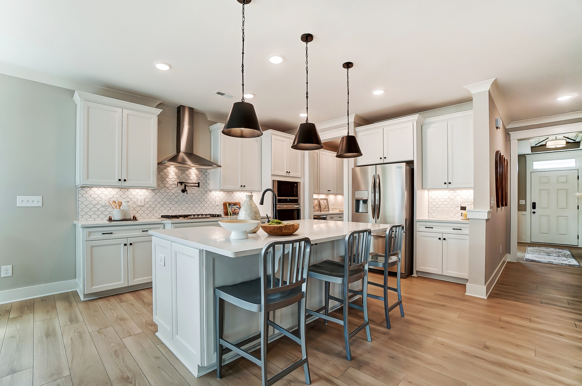
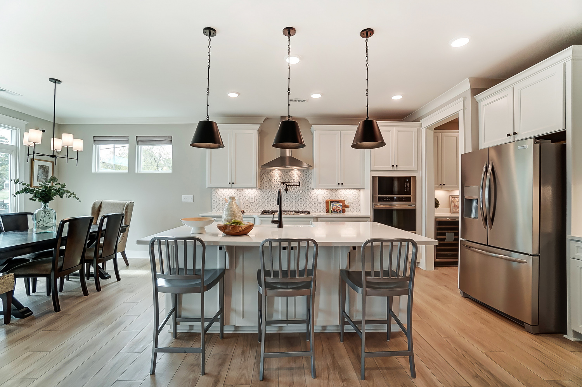






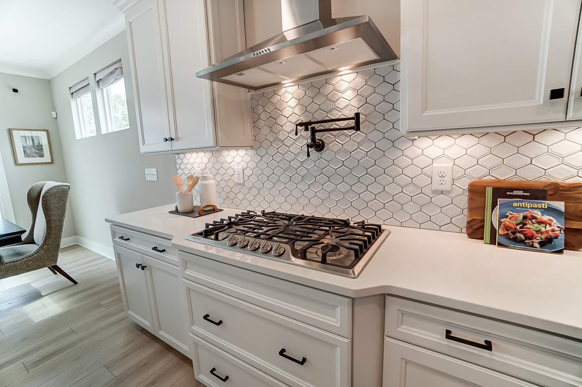










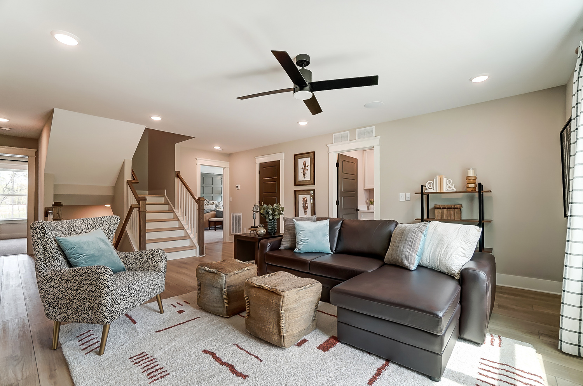





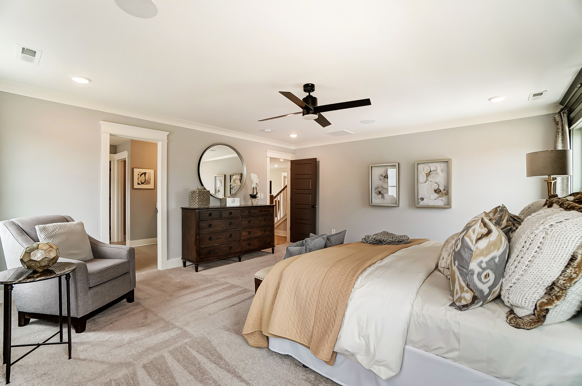






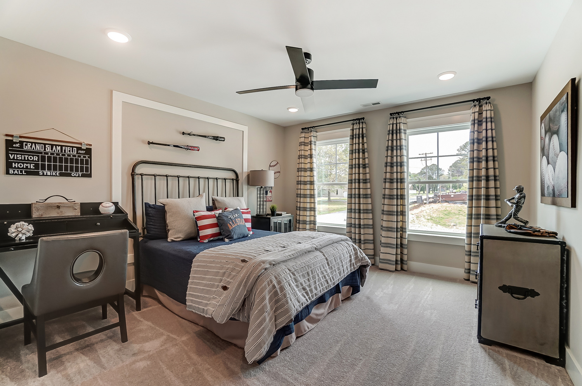

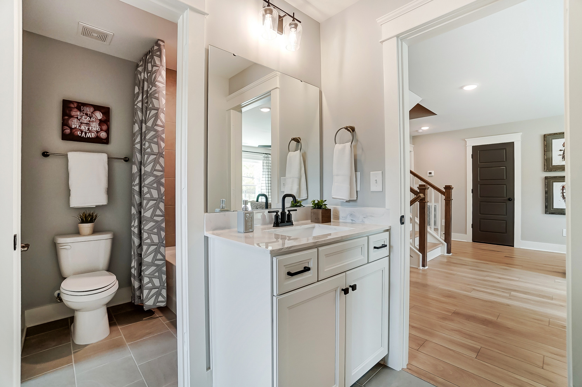



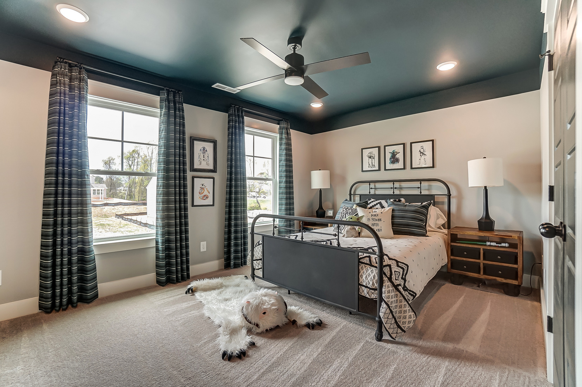


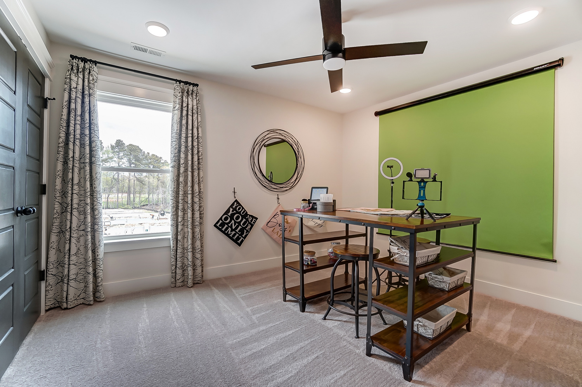

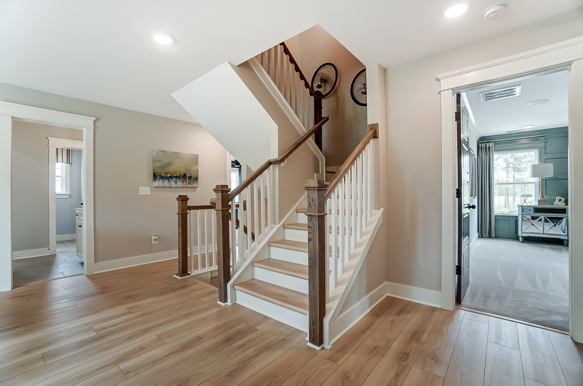

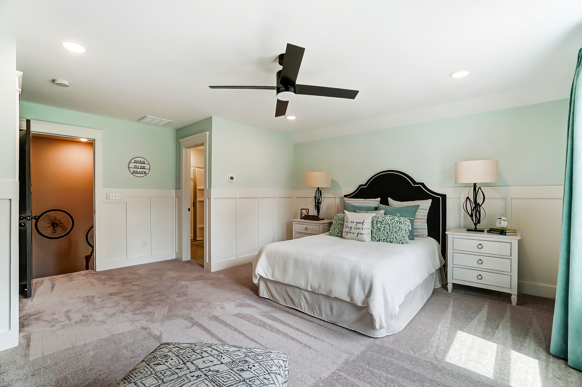


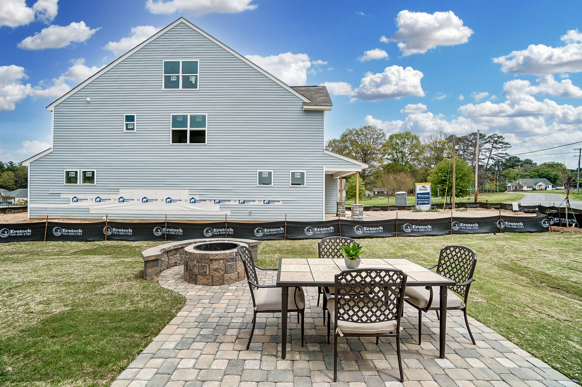


1/61

2/61

3/61

4/61

5/61

6/61

7/61

8/61

9/61

10/61

11/61

12/61

13/61

14/61

15/61

16/61

17/61

18/61

19/61

20/61

21/61

22/61

23/61

24/61

25/61

26/61

27/61

28/61

29/61

30/61

31/61

32/61

33/61

34/61

35/61

36/61

37/61

38/61

39/61

40/61

41/61

42/61

43/61

44/61

45/61

46/61

47/61

48/61

49/61

50/61

51/61

52/61

53/61

54/61

55/61

56/61

57/61

58/61

59/61

60/61

61/61





























































Eastwood Homes continuously strives to improve our product; therefore, we reserve the right to change or discontinue architectural details and designs and interior colors and finishes without notice. Our brochures and images are for illustration only, are not drawn to scale, and may include optional features that vary by community. Room dimensions are approximate. Please see contract for additional details. Pricing may vary by county. See New Home Specialist for details.
Davidson Floor Plan

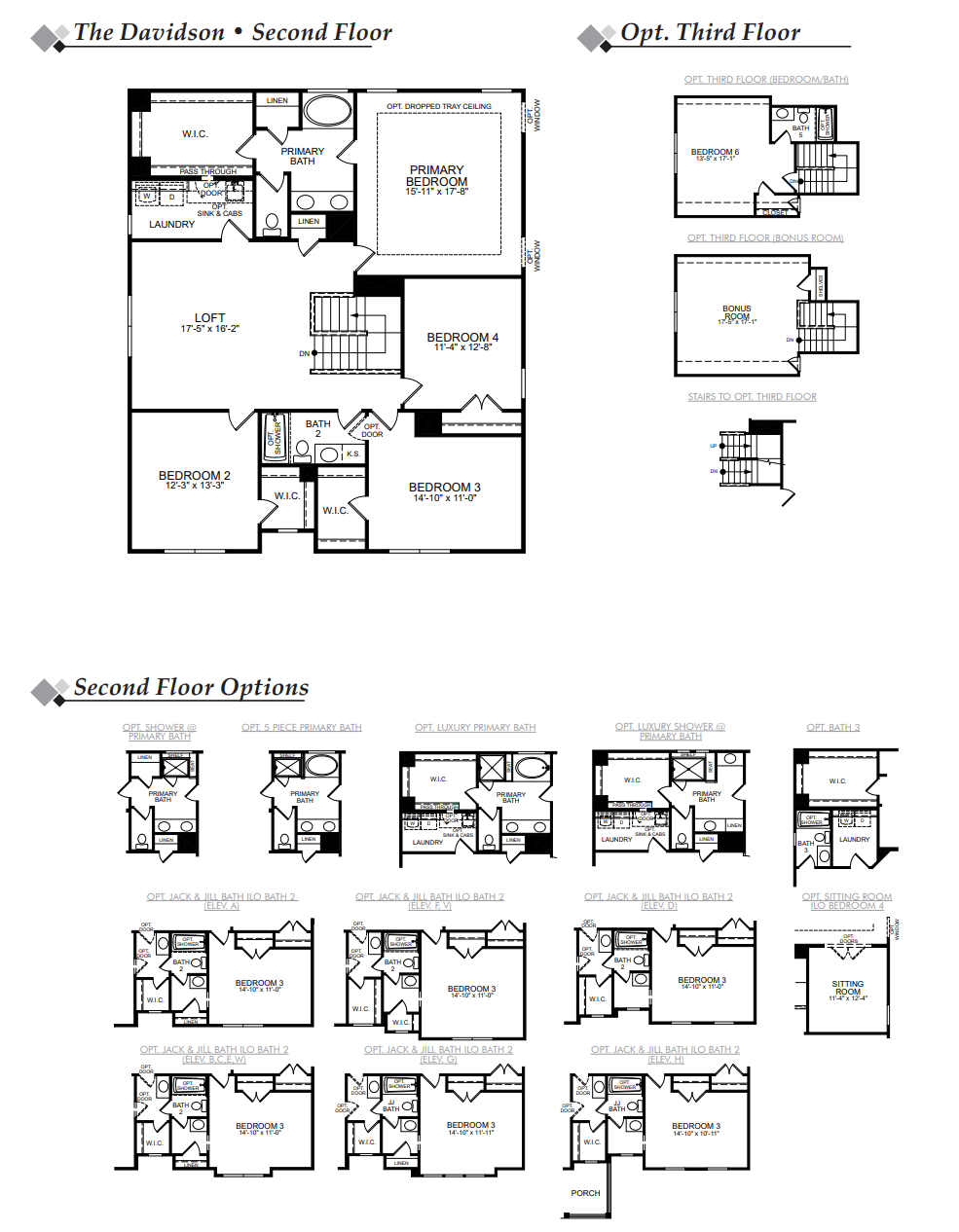
About the neighborhood
Eastwood Homes is proud to announce Arbordale, our newest community in Northeast Columbia. This thoughtfully designed neighborhood features select waterfront homesites and is conveniently located just minutes from the new Scout Motors Plant, Fort Jackson, and downtown Columbia.
Homebuyers can choose from a wide selection of 3- to 5-bedroom floor plans, all expertly crafted to fit the way you want to live. With award-winning schools and recreational opportunities within walking distance—and dining, shopping, and entertainment just around the corner—Arbordale offers the perfect blend of comfort, convenience, and style.
- Sidewalks
- Street lamps
- Green areas
Notable Highlights of the Area
- Lake Carolina Elementary School - Upper Campus
- Lake Carolina Middle School
- Blythewood High School
- MJ's Grill
- Le Peep
- Chubby’s Burgers & Brewhouse
- Bloomin Bean Coffee Bar
- Jeep Rogers Family YMCA
- Harborside Pool and Pavilion
- Columbia Country Club
- Sesquicentennial State Park

