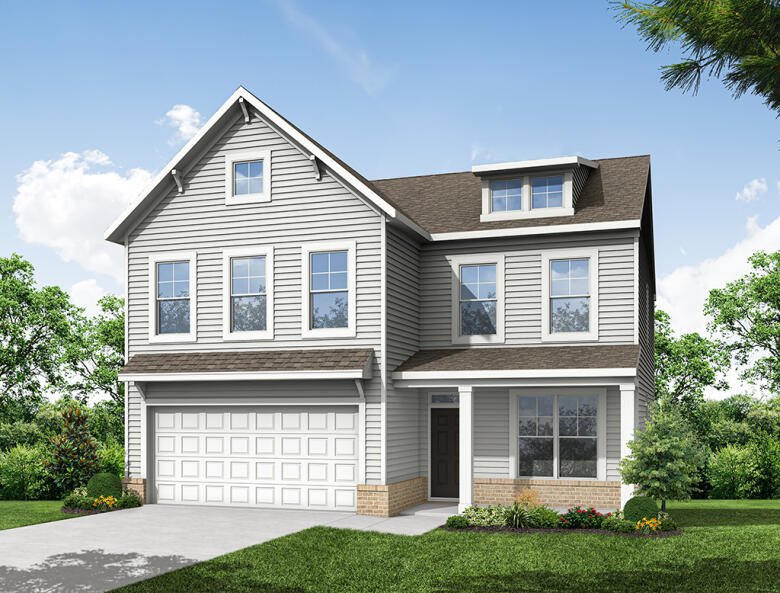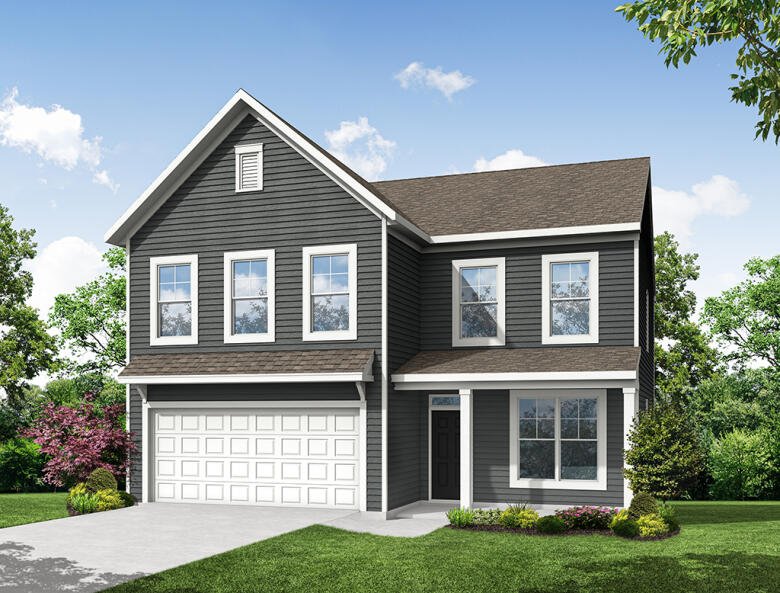| Principal & Interest | $ | |
| Property Tax | $ | |
| Home Insurance | $ | |
| Mortgage Insurance | $ | |
| HOA Dues | $ | |
| Estimated Monthly Payment | $ | |

1/8 A

2/8 The Oxford at River Oaks

3/8 B

4/8 C

5/8 D

6/8 E

7/8 F

8/8 G
Oxford at Ferry Grove

1/8 7045 Oxford A Front Load Slab
Oxford: A
Personalize
2/8 The Oxford at River Oaks

3/8 7045 Oxford B Front Load Slab
Oxford: B
Personalize
4/8 7045 Oxford C Front Load Slab
Oxford: C
Personalize
5/8 7045 Oxford D Front Load Slab
Oxford: D
Personalize
6/8 7045 Oxford E Front Load Slab
Oxford: E
Personalize
7/8 7045 Oxford F Front Load Slab
Oxford: F
Personalize
8/8 7045 Oxford G Front Load Slab
Oxford: G
Personalize







- Community
- Ferry Grove
Lexington, SC 29072
-
Approximately
2212+ sq ft
-
Bedrooms
3+
-
Full-Baths
2+
-
Half-Baths
1
-
Stories
2+
-
Garage
2
Helpful Links
Explore Other Communities Where The Oxford Plan is Built
More About the Oxford
The Oxford is a two-story, three-bedroom, two-and-a-half-bath home with a formal living room, formal dining room, kitchen with island, and spacious family room. The second floor features all three bedrooms, a loft area, an unfinished storage area, and a laundry room.
Options available to personalize this home include an office with French doors, a covered porch, screen porch, or sunroom, an optional fourth bedroom, finished storage, primary bath options, and an optional third floor with bonus room and full bath or bonus room, full bath, and loft area.
Unique Features
- Formal living and dining room
- All bedrooms on the second floor
- Upstairs loft area
- Optional third floor
Homes with Oxford Floorplan















































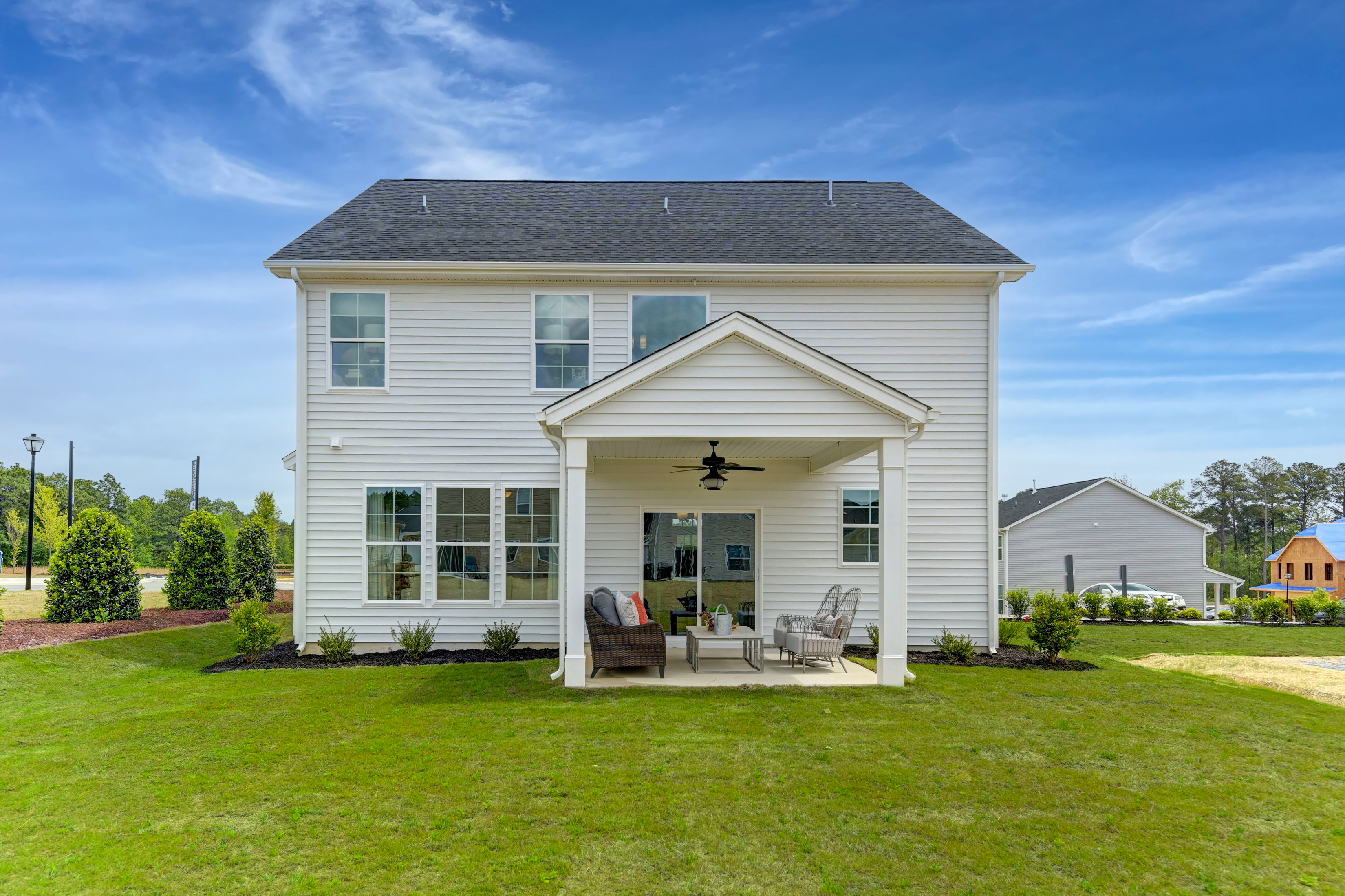

1/48

2/48

3/48

4/48

5/48

6/48

7/48

8/48

9/48

10/48

11/48

12/48

13/48

14/48

15/48

16/48

17/48

18/48

19/48

20/48

21/48

22/48

23/48

24/48

25/48

26/48

27/48

28/48

29/48

30/48

31/48

32/48

33/48

34/48

35/48

36/48

37/48

38/48

39/48

40/48

41/48

42/48

43/48

44/48

45/48

46/48

47/48

48/48
















































Eastwood Homes continuously strives to improve our product; therefore, we reserve the right to change or discontinue architectural details and designs and interior colors and finishes without notice. Our brochures and images are for illustration only, are not drawn to scale, and may include optional features that vary by community. Room dimensions are approximate. Please see contract for additional details. Pricing may vary by county. See New Home Specialist for details.
Oxford Floor Plan


About the neighborhood
Welcome Home To Ferry Grove, Eastwood Homes' newest Lexington Community. Ferry Grove will feature large homesites with wooded views, a resort style amenity pool, and cabana. Choose from some of our most popular floorplans including ranch, two- and three-story homes available with three to five bedrooms, each offering a thoughtfuly crafted designed for the way you want to live.
Pool
Cabana
Playground
Notable Highlights of the Area
Gilbert Elementary School
Gilbert Middle School
Gilbert High School
Lake Murray
Explore the Area
Want to learn more?
Request More Information
By providing your email and telephone number, you hereby consent to receiving phone, text, and email communications from or on behalf of Eastwood Homes. You may opt out at any time by responding with the word STOP.
Have questions about this floorplan?
Speak With Our Specialists

Kristina, Kyle, Sarah, Tara, Caity, and Leslie
Columbia Internet Team
4.3
(231)
Yesenia from Eastwood Homes Built provided us with an extraordinary consulting experience as new home buyers. My daughter and I now feel confident to take the next step. Thank you!
- Karina F.



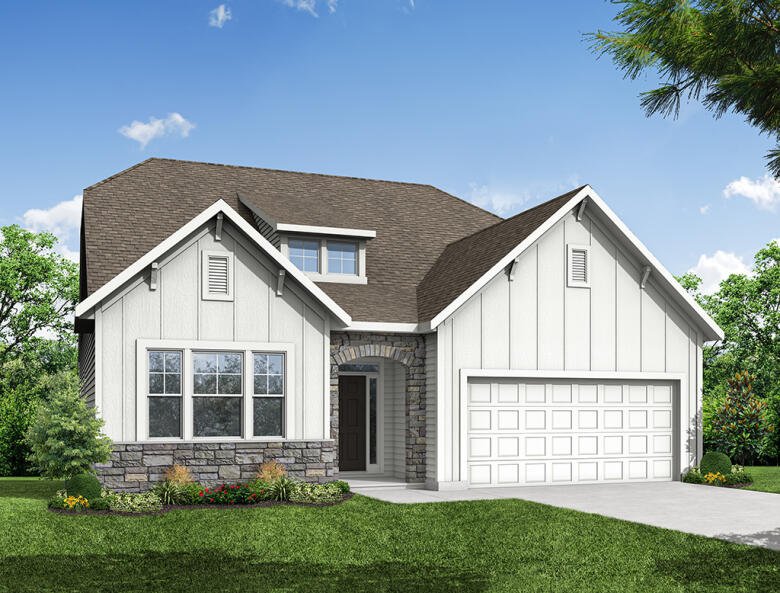

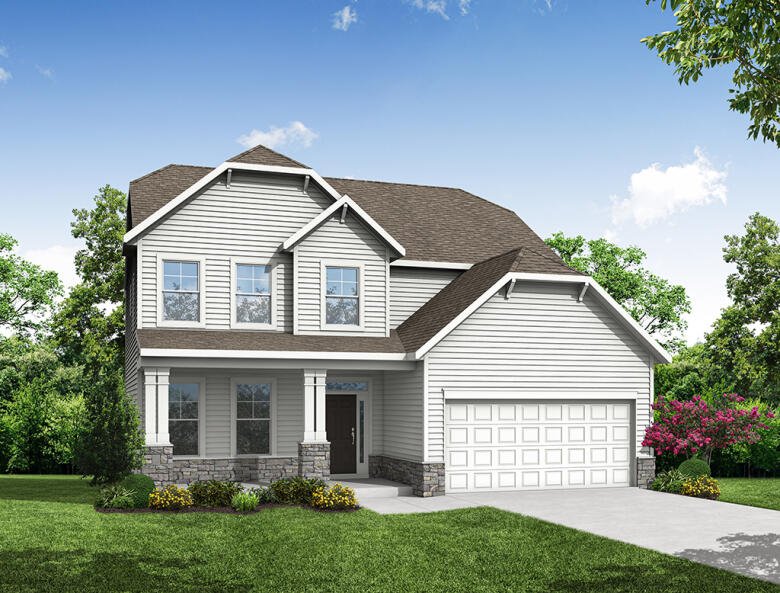
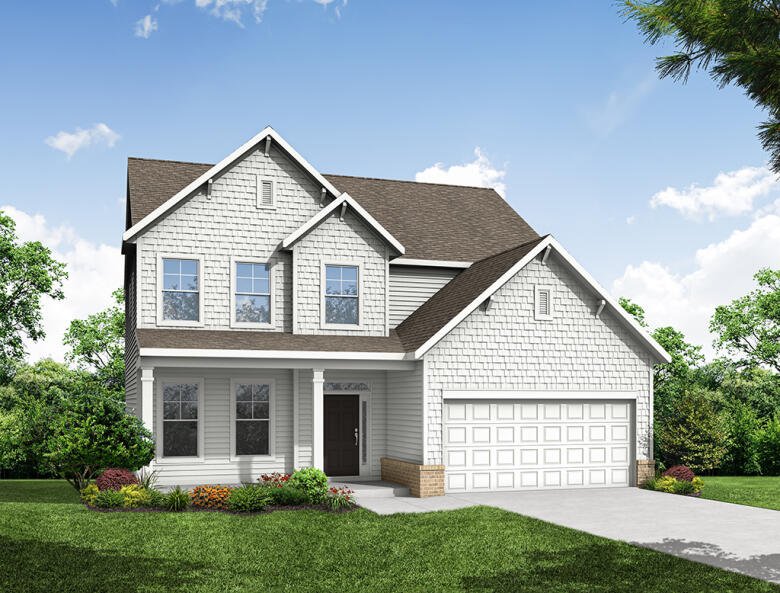
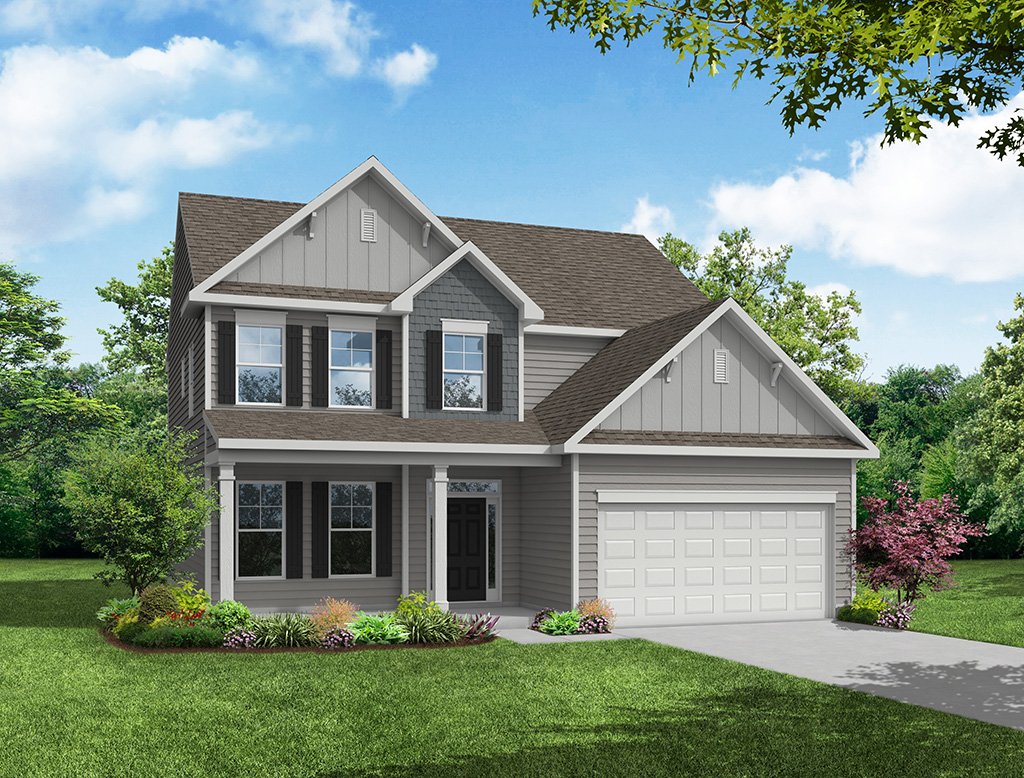
_HT%207051%20Ele%20A%20FL%20Slab%202%20Car%20GD_CS%2010_HR.jpg)
_HT%207051%20Ele%20B%20FL%20Slab%202%20Car%20GD_CS%2010_HR.jpg)
_HT%207051%20Ele%20C%20FL%20Slab%202%20Car%20GD_CS%2017_HR.jpg)



