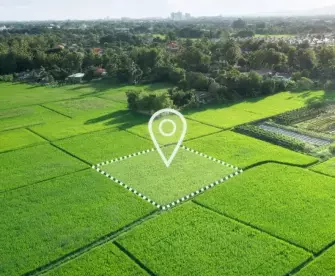Proudly Serving as a South Carolina Home Builder
Charleston, Columbia, and Greenville, SC
Eastwood Homes, a family-owned builder since 1977, crafts exceptional homes across the state of South Carolina. With a mission to ensure every home is "Built with Care," we offer flexible floorplans designed to suit diverse lifestyles, making us a trusted choice for homebuyers throughout the state.
Learn About Popular SC Cities
Explore All Cities

Build On Your Lot
Available in South Carolina
Our experienced homebuilders and designers are ready to start building on your land in select areas including the greater Charleston and greater Greenville areas of South Carolina.
Want to learn more?
Request More Information
By providing your email and telephone number, you hereby consent to receiving phone, text, and email communications from or on behalf of Eastwood Homes. You may opt out at any time by responding with the word STOP.






HEADER.jpg)









.jpg)










