| Principal & Interest | $ | |
| Property Tax | $ | |
| Home Insurance | $ | |
| Mortgage Insurance | $ | |
| HOA Dues | $ | |
| Estimated Monthly Payment | $ | |

1/6 A
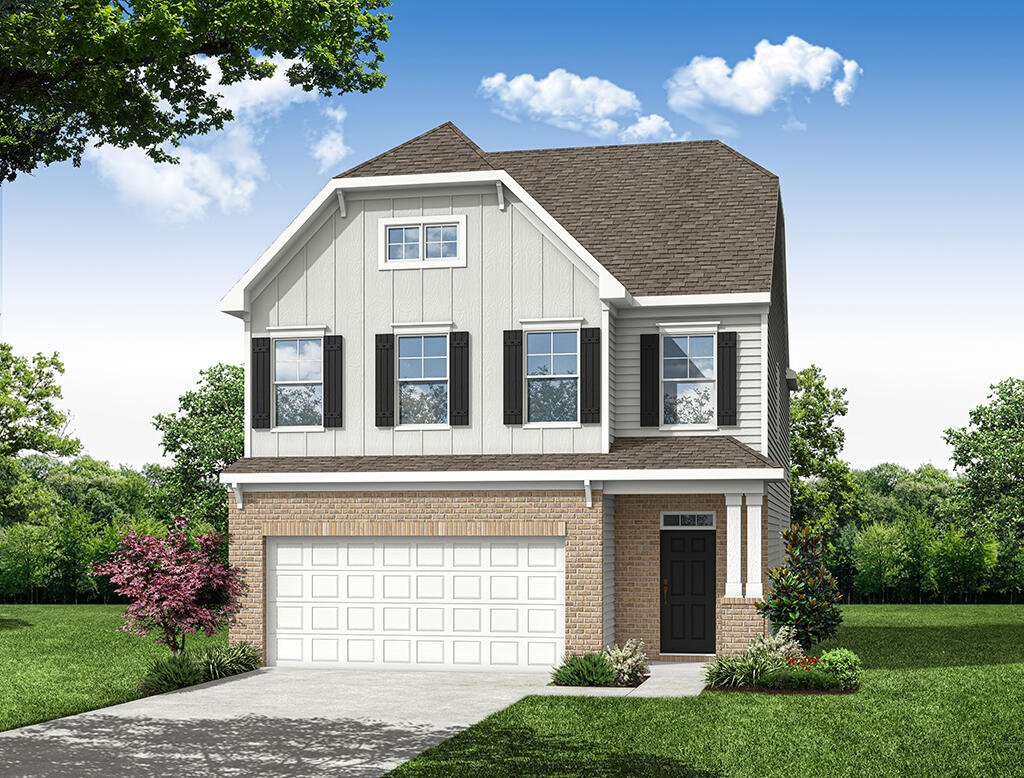
2/6 B

3/6 C

4/6 D

5/6 E

6/6 F
Clayton at Highland Bluff

1/6 7140 Clayton A Front Load Slab
Clayton: A

2/6 7140 Clayton B Front Load Slab
Clayton: B

3/6 7140 Clayton C Front Load Slab
Clayton: C

4/6 7140 Clayton Front Load Slab
Clayton: D

5/6 7140 Clayton E Front Load Slab
Clayton: E

6/6 7140 Clayton F Front Load Slab
Clayton: F






- Community
- Highland Bluff
Aiken, SC 29801
-
Approximately
2381+ sq ft
-
Bedrooms
3+
-
Full-Baths
2+
-
Half-Baths
1
-
Stories
2+
-
Garage
2
Helpful Links
Explore Other Communities Where The Clayton Plan is Built
More About the Clayton
The Clayton is a two-story, three-bedroom, two-and-a-half-bath home with a formal living room, spacious family room, kitchen with an island, a walk-in pantry, and a separate breakfast area. The second floor features all three bedrooms, including the primary suite with an oversized walk-in closet, two secondary bedrooms, an additional full bath, a separate laundry room, and a loft area.
Options available to personalize this home include an office instead of the formal living room, a garage storage area, a covered porch, a screen porch, or a sunroom, an optional informal dining area, a bedroom instead of the loft area, and a third-floor bonus area with a full bath.
Unique Features
-
Three-bedroom, two-and-a-half-bath home
-
Formal living room
-
Optional home office
-
All bedrooms upstairs including the primary suite
-
Optional covered porch, sunroom, or screen porch
-
Optional fourth bedroom in lieu of loft area
-
Optional third-floor bonus area with full bath
Homes with Clayton Floorplan
























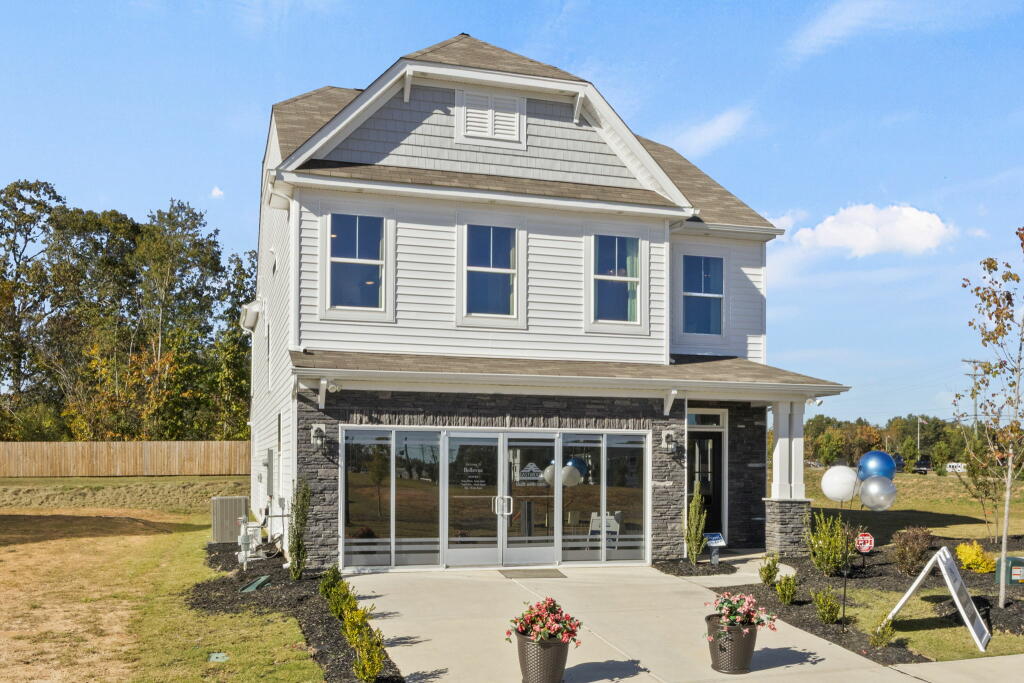
1/24
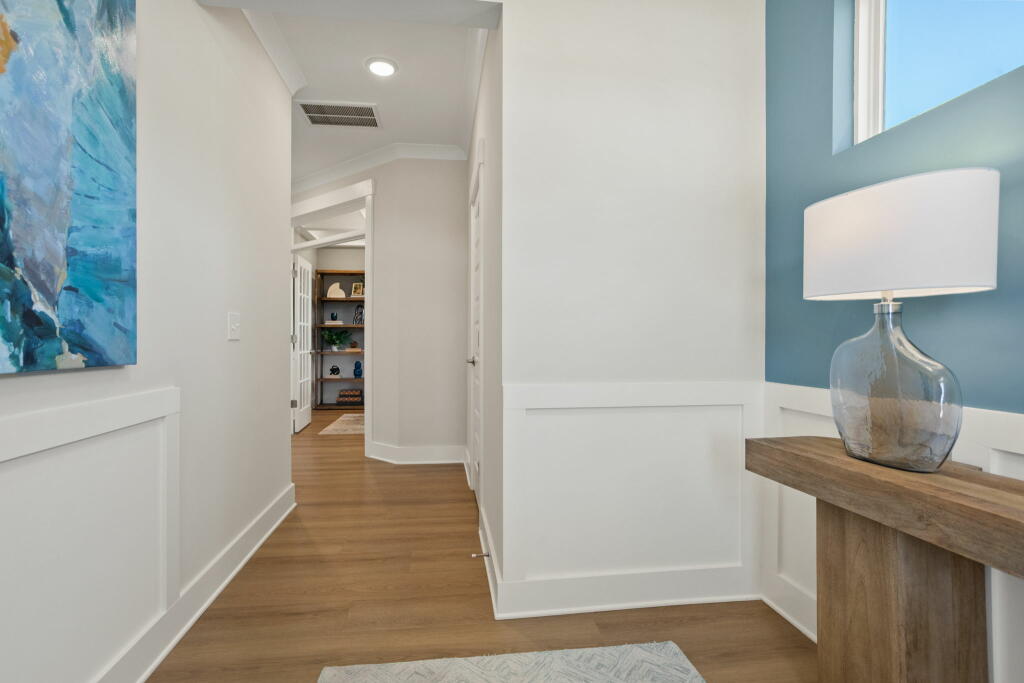
2/24
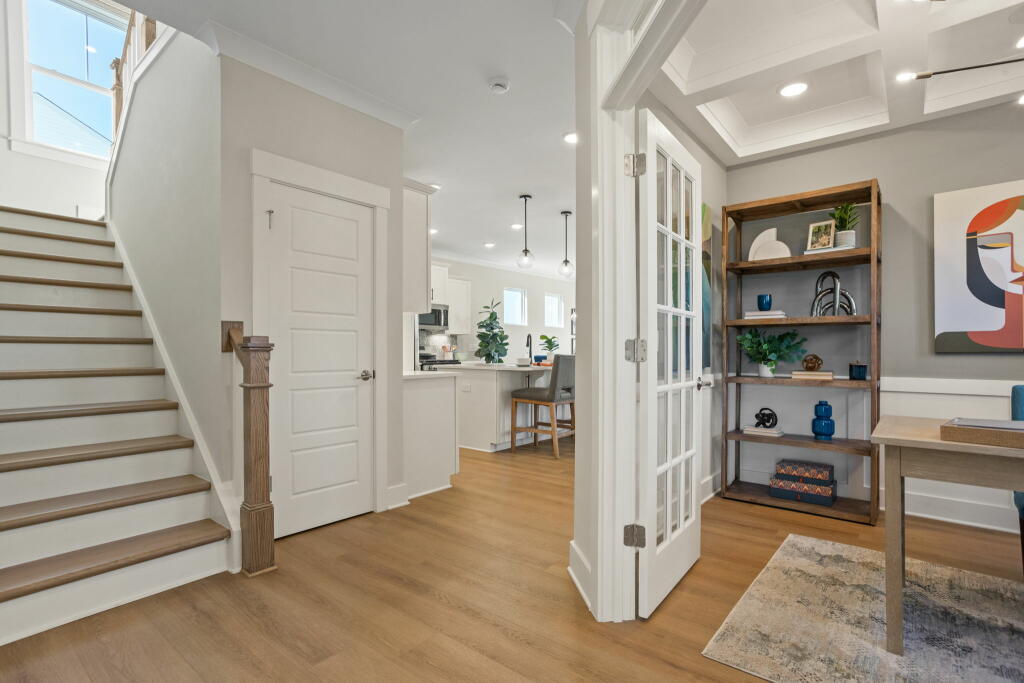
3/24
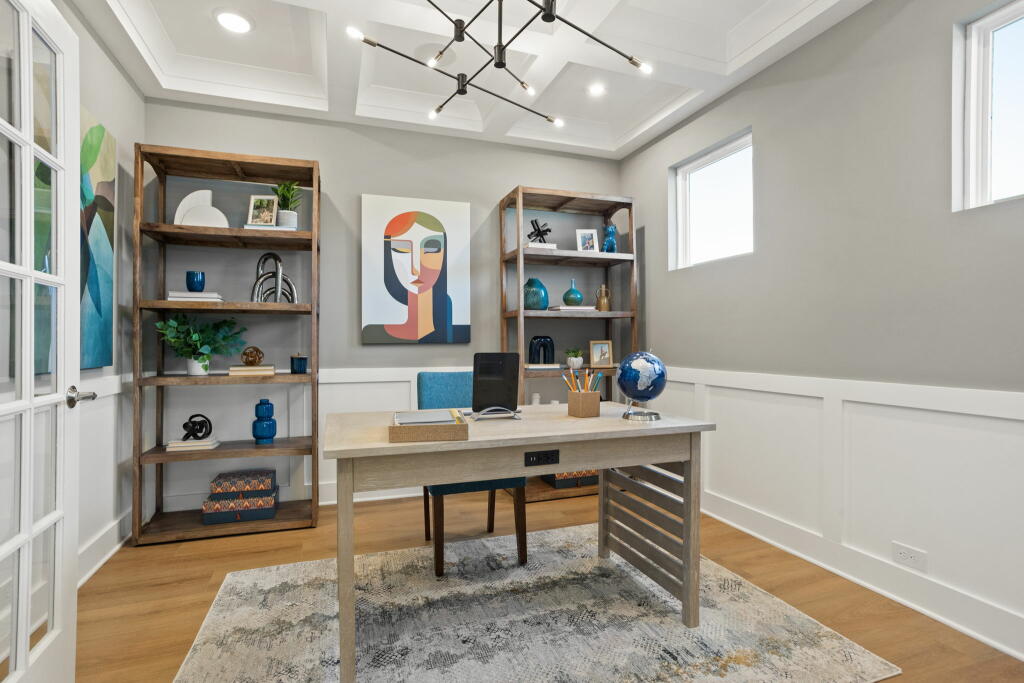
4/24
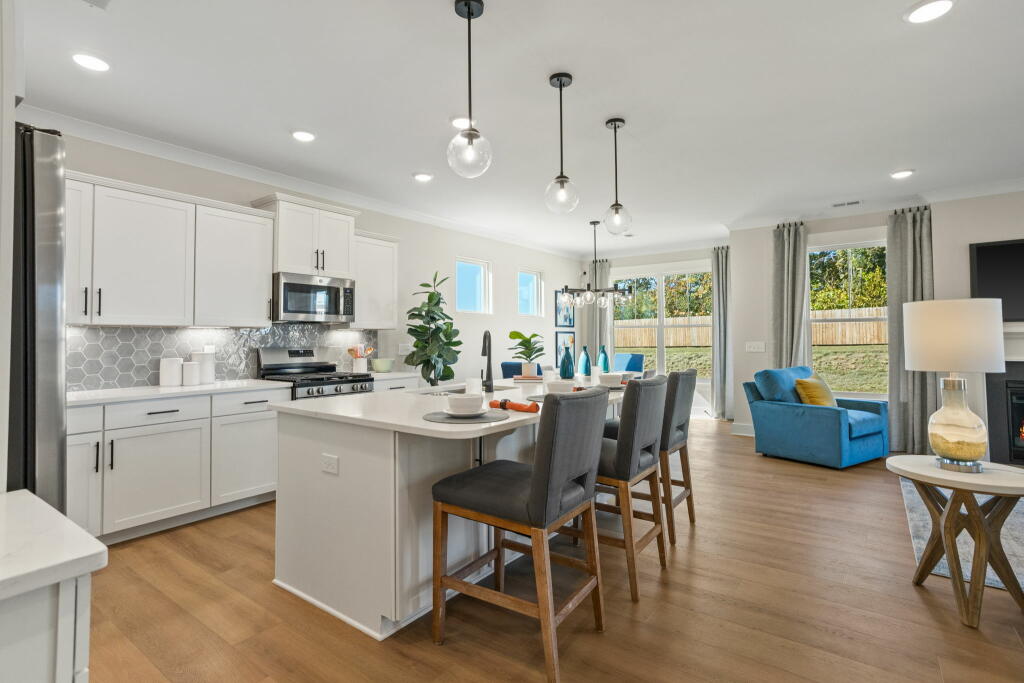
5/24
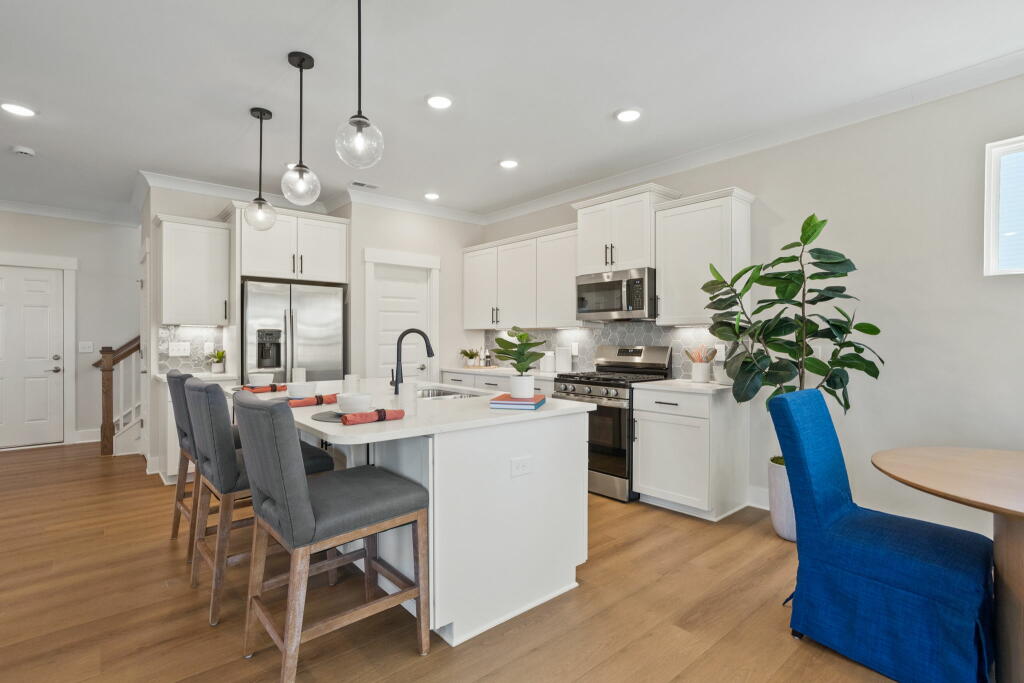
6/24
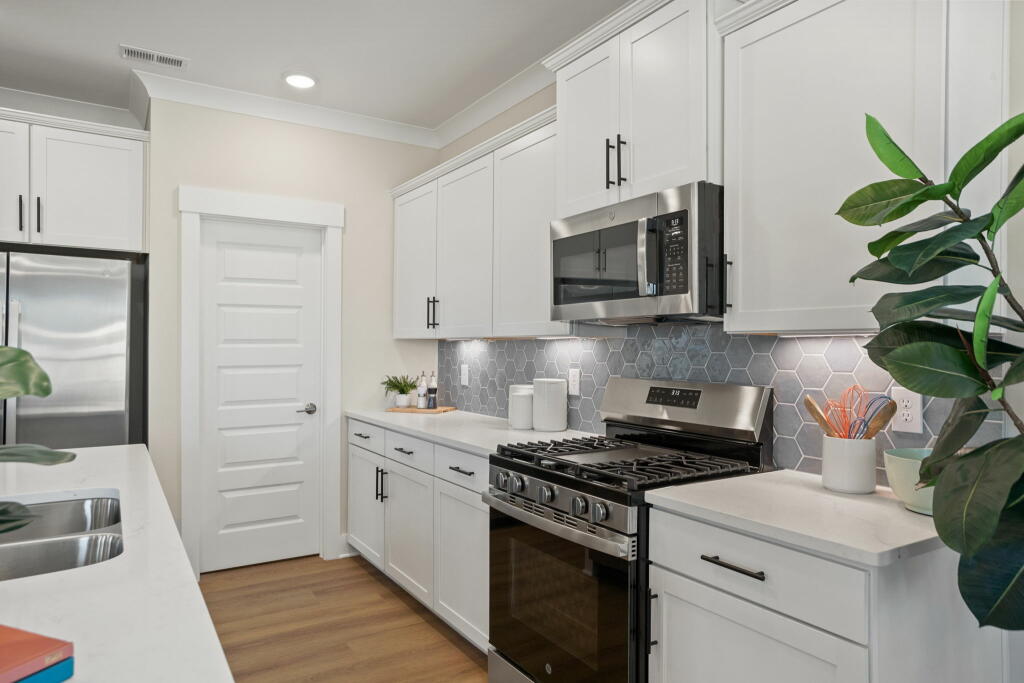
7/24
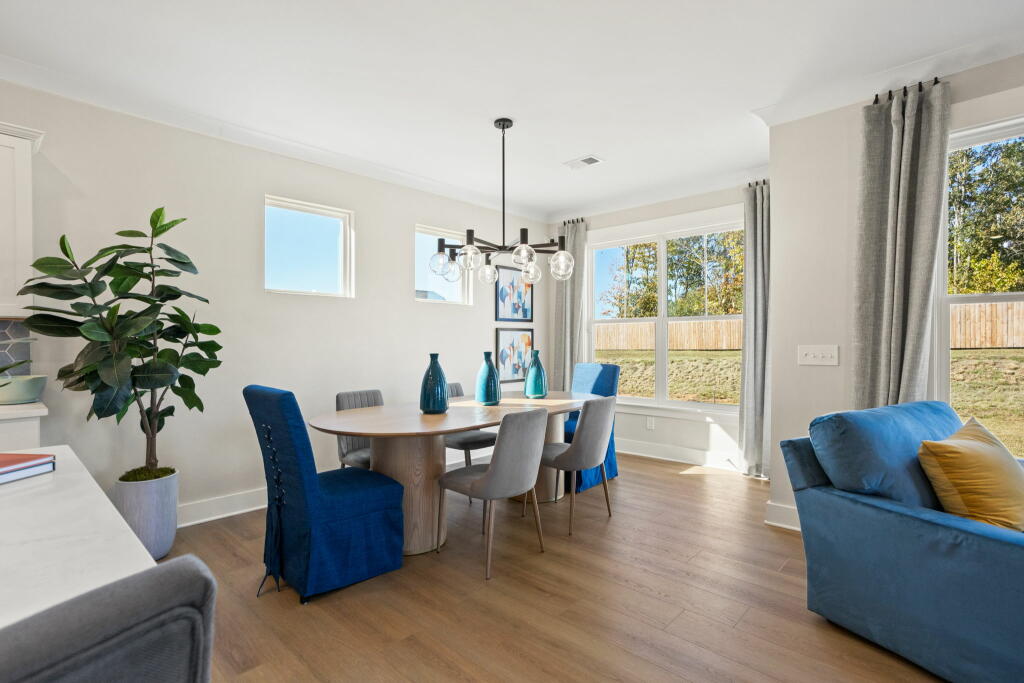
8/24
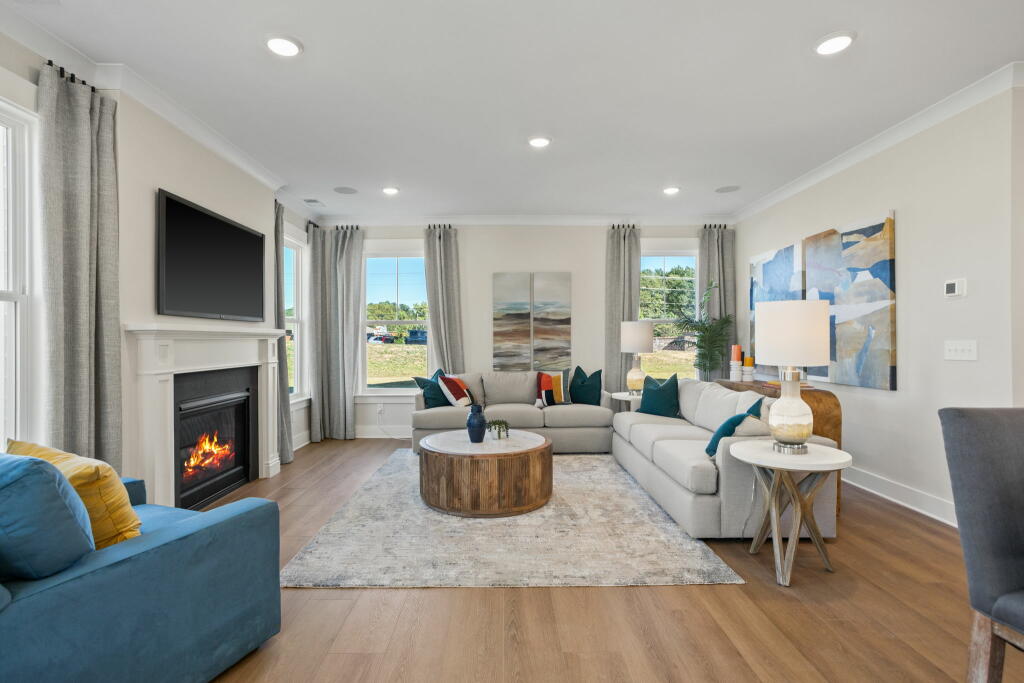
9/24
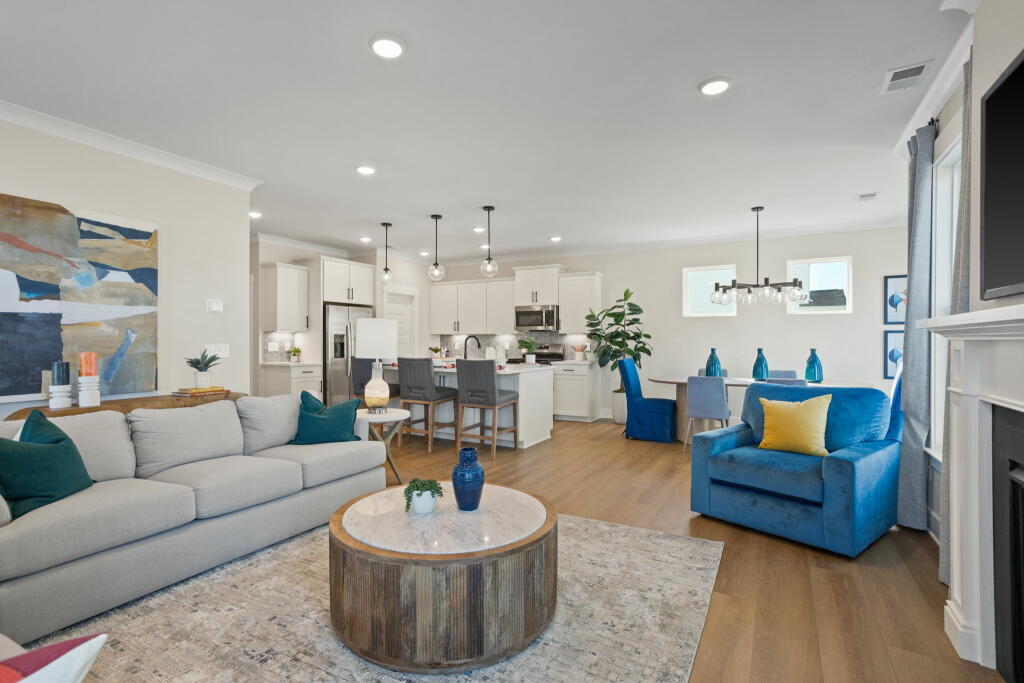
10/24
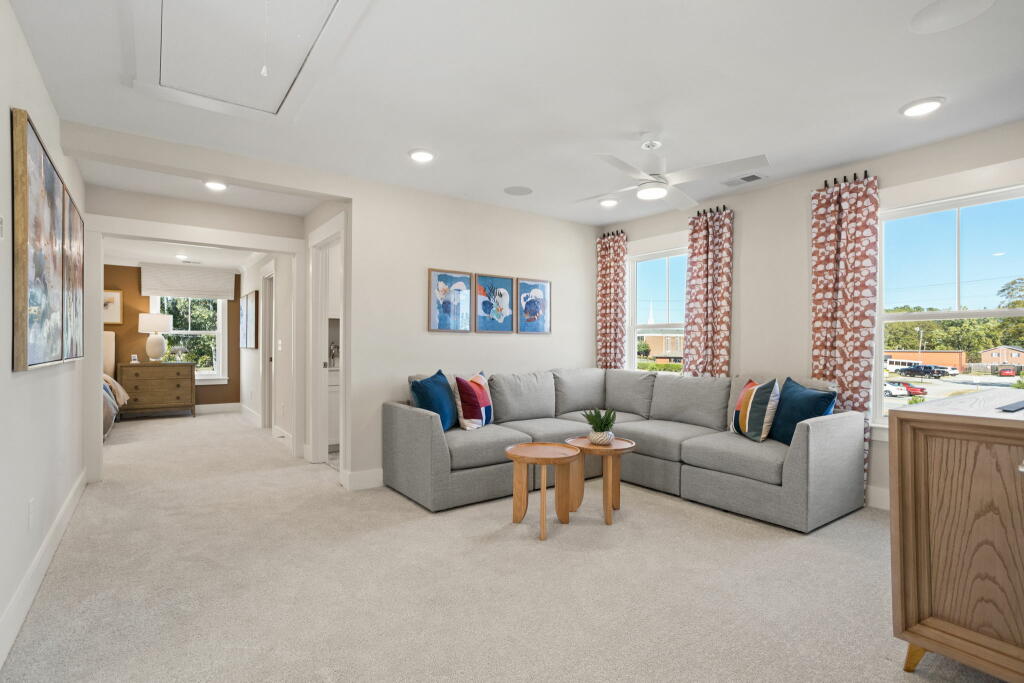
11/24
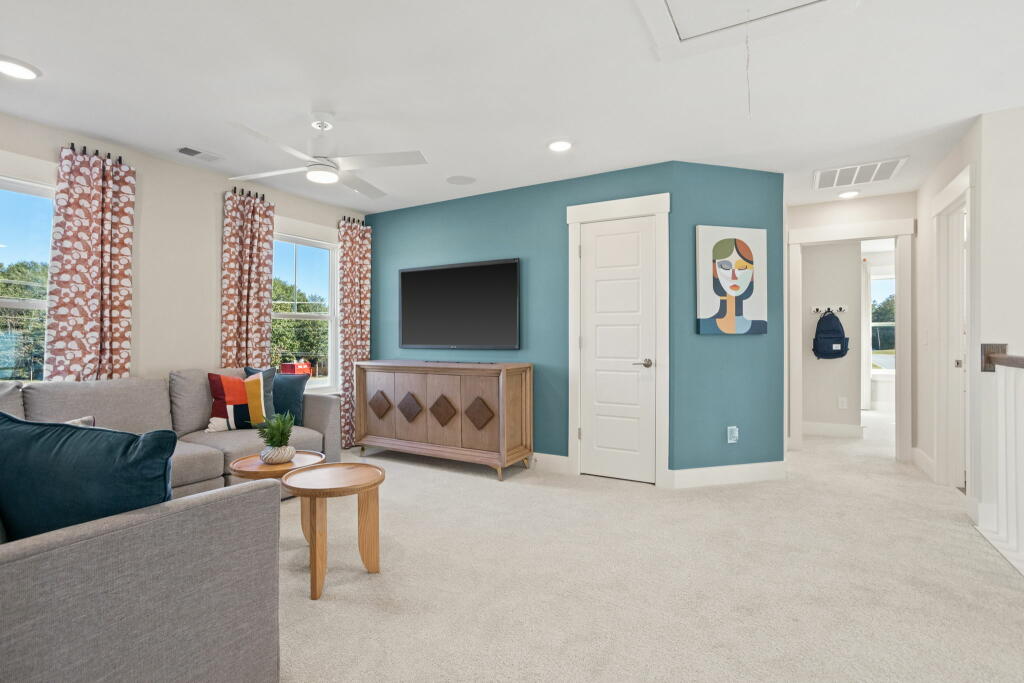
12/24
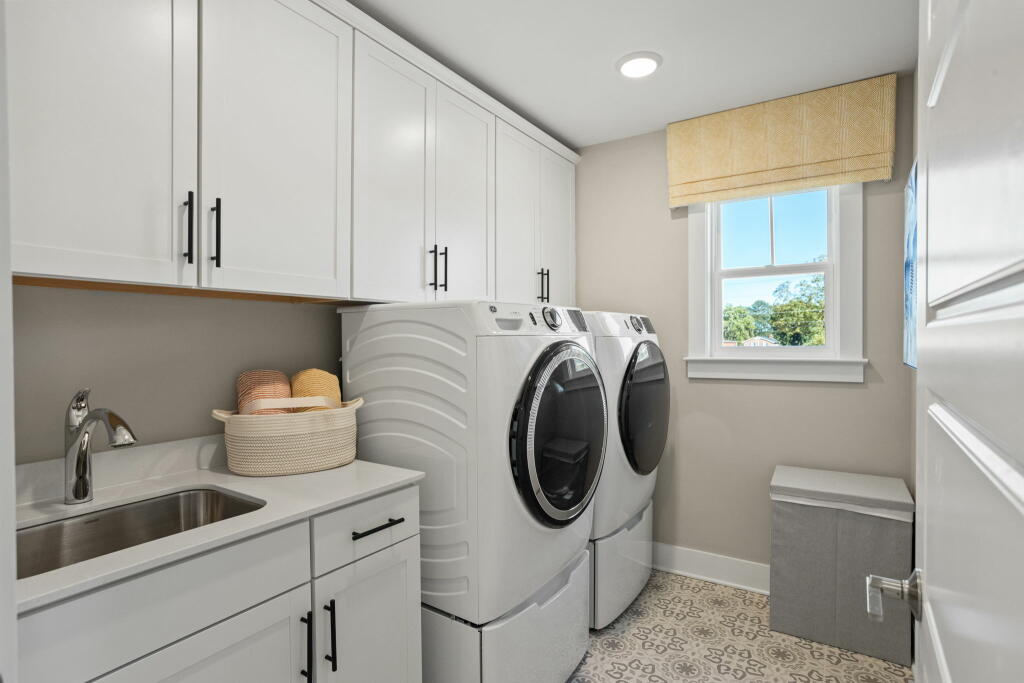
13/24
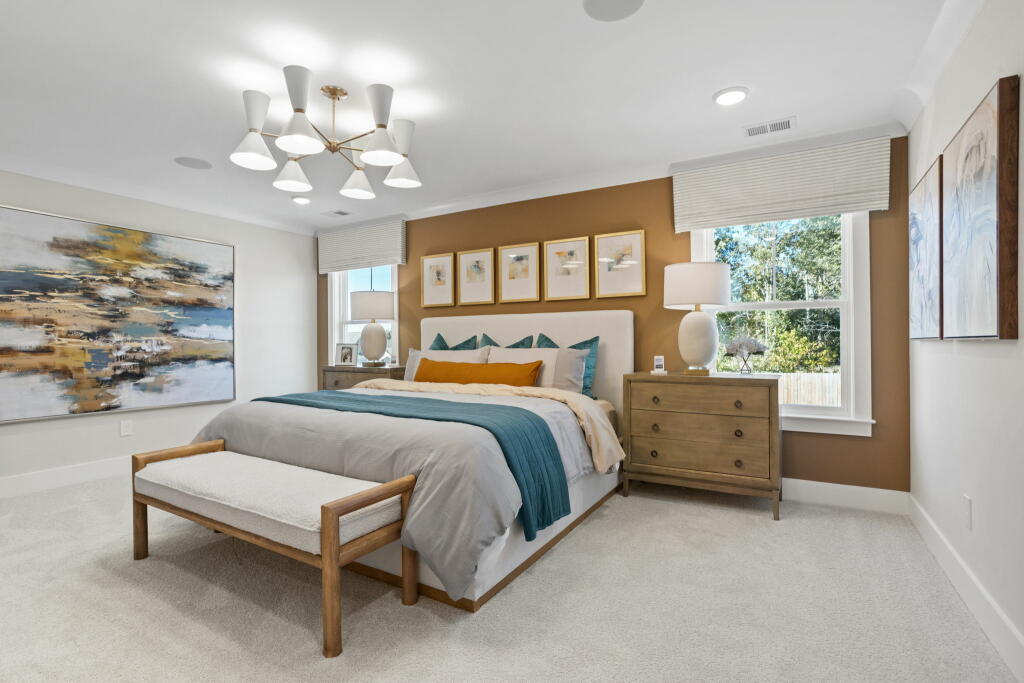
14/24
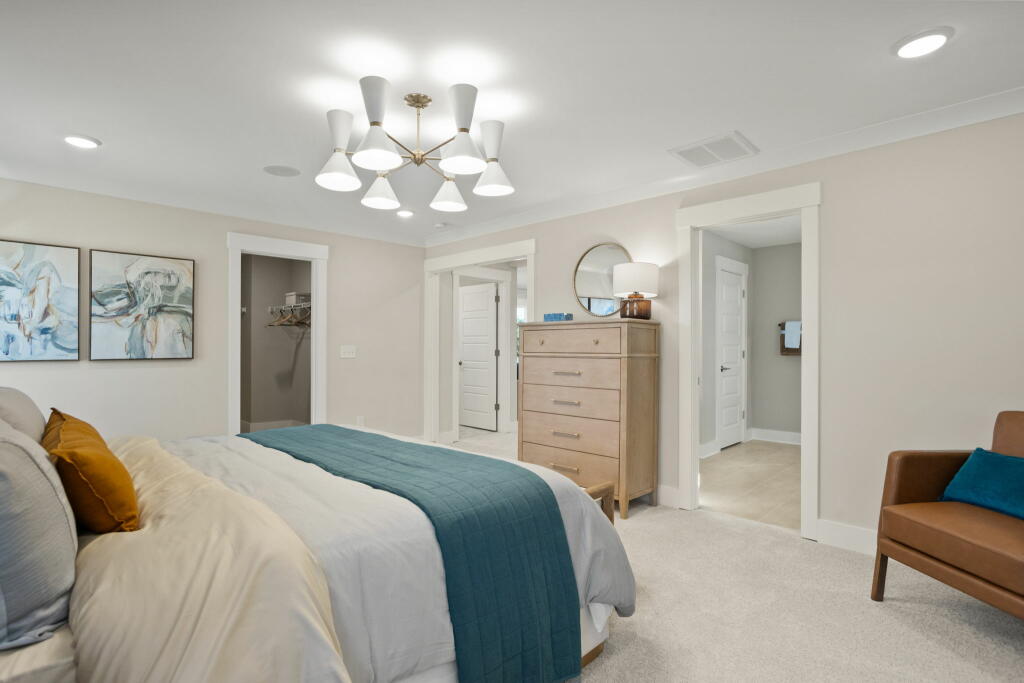
15/24
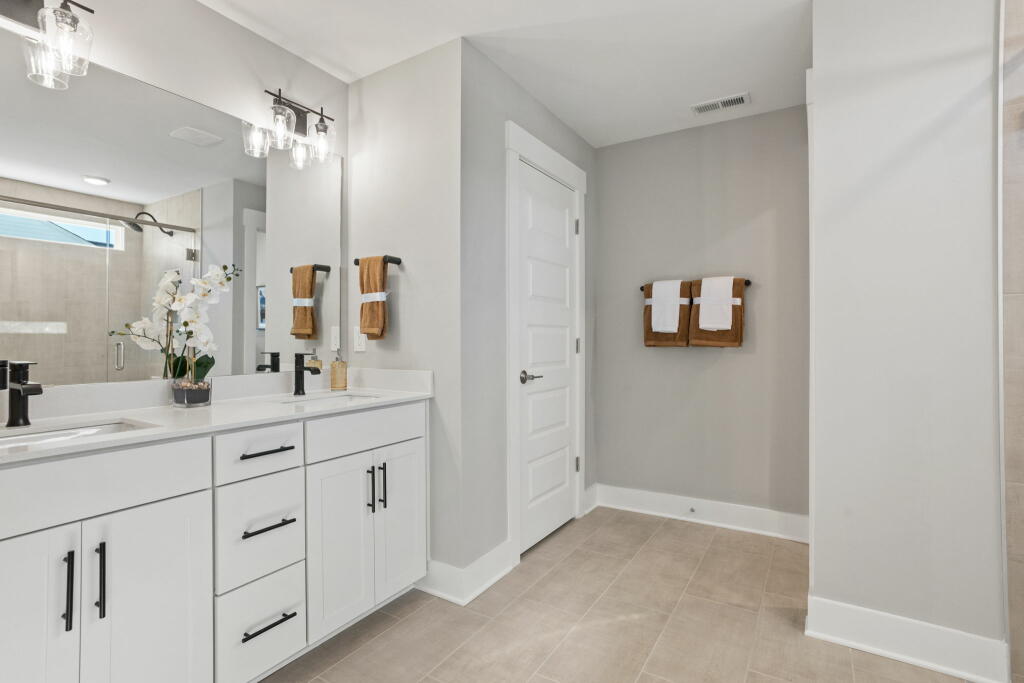
16/24
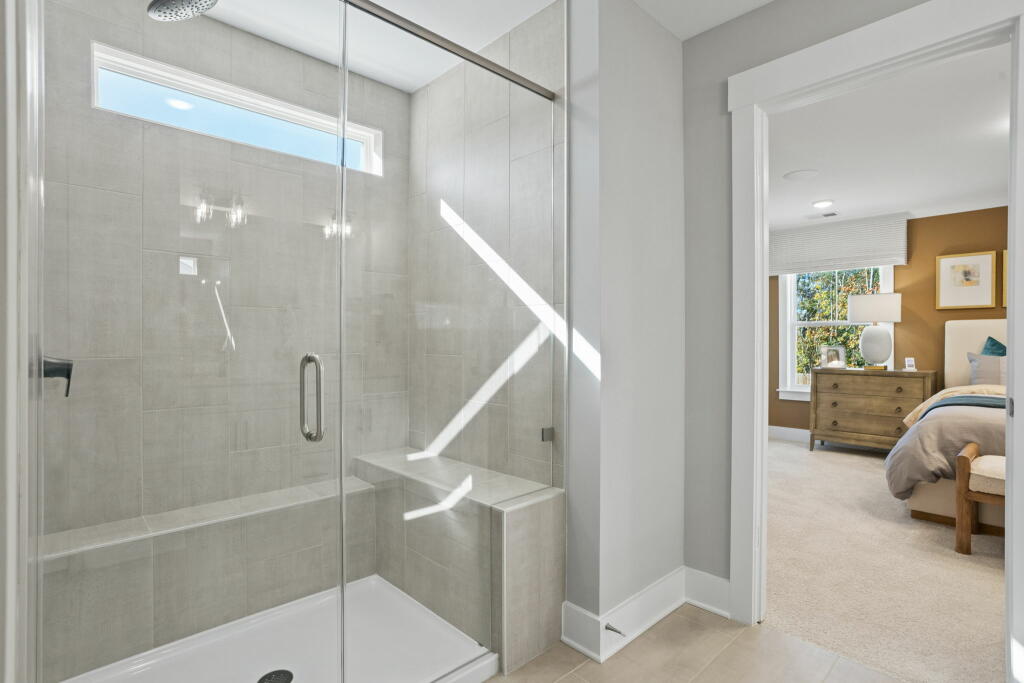
17/24
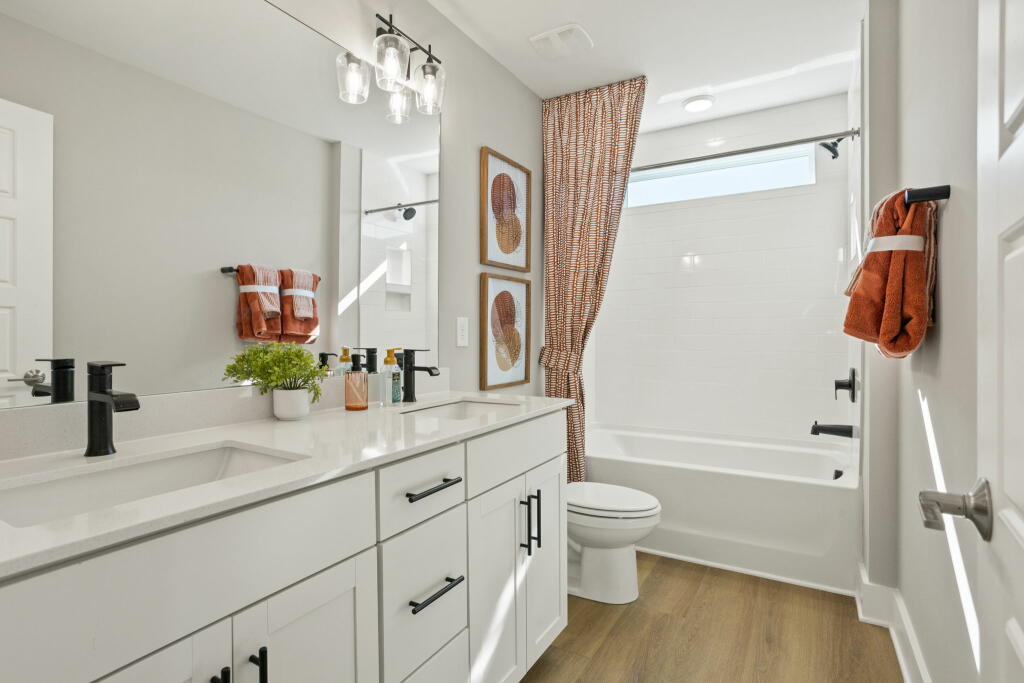
18/24
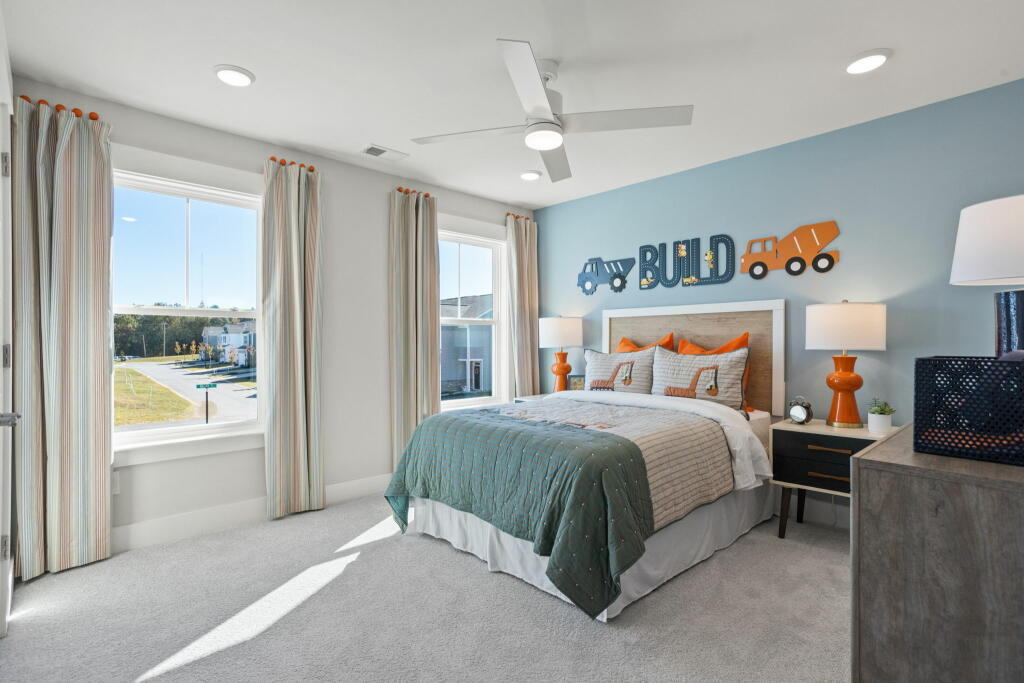
19/24
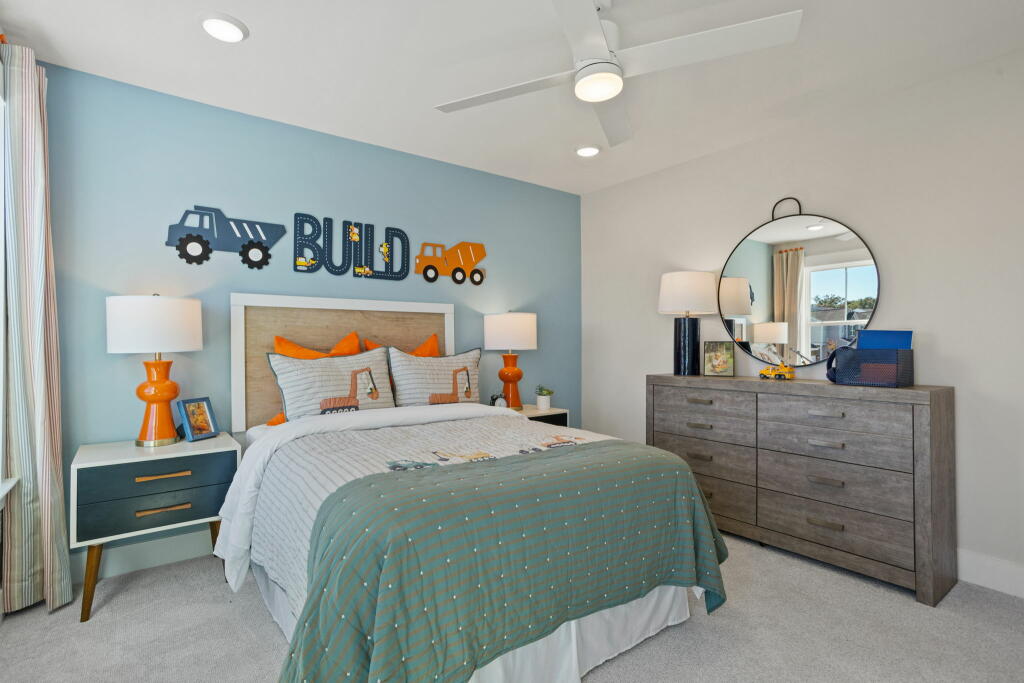
20/24
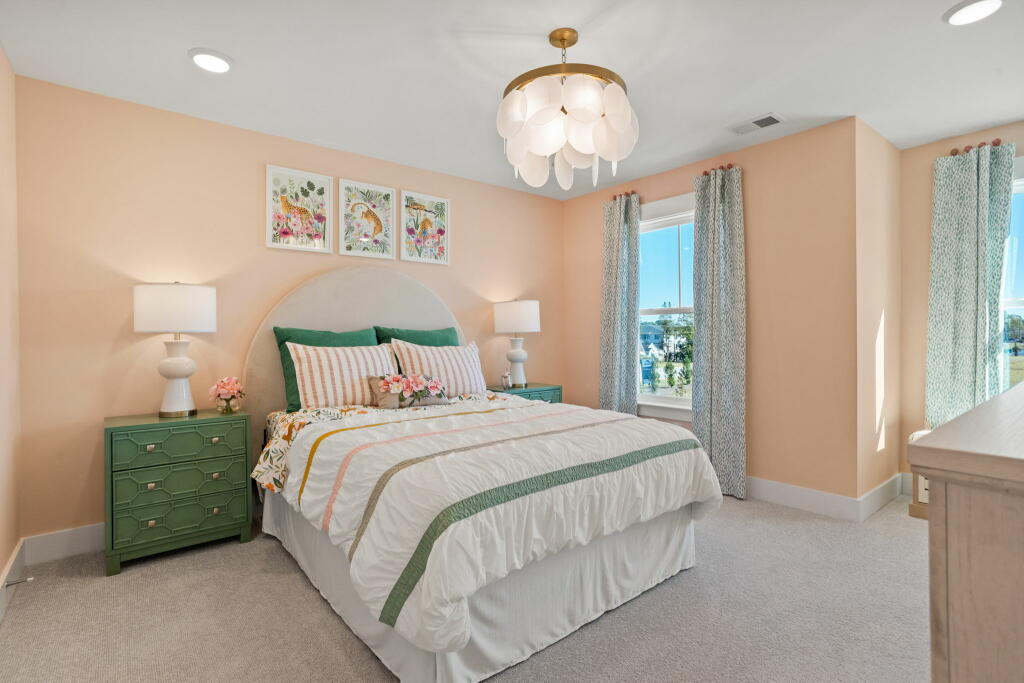
21/24
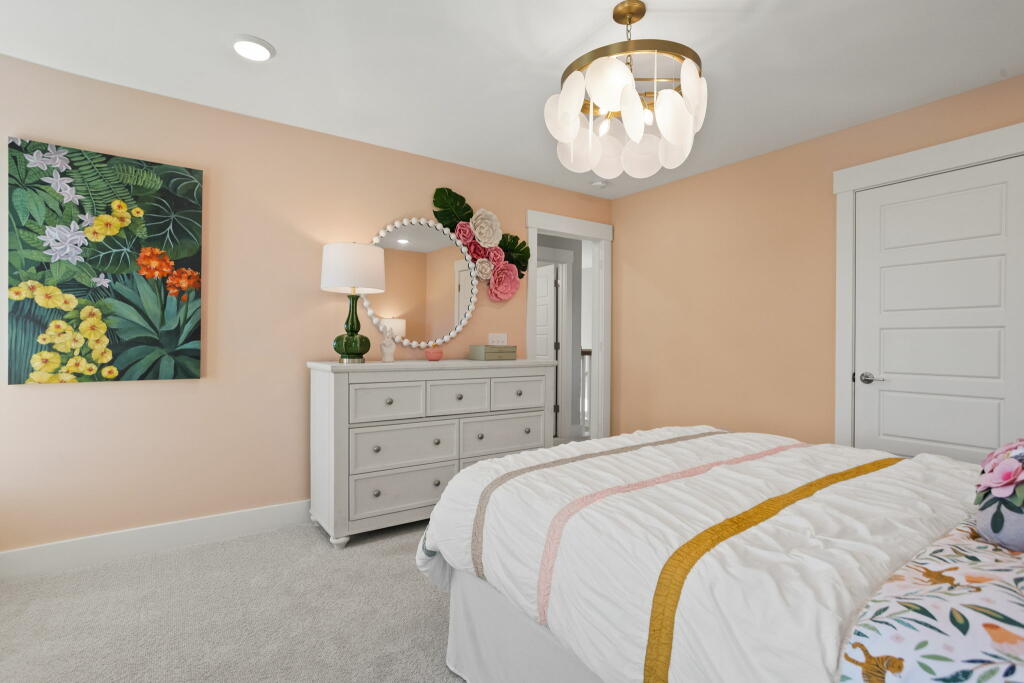
22/24
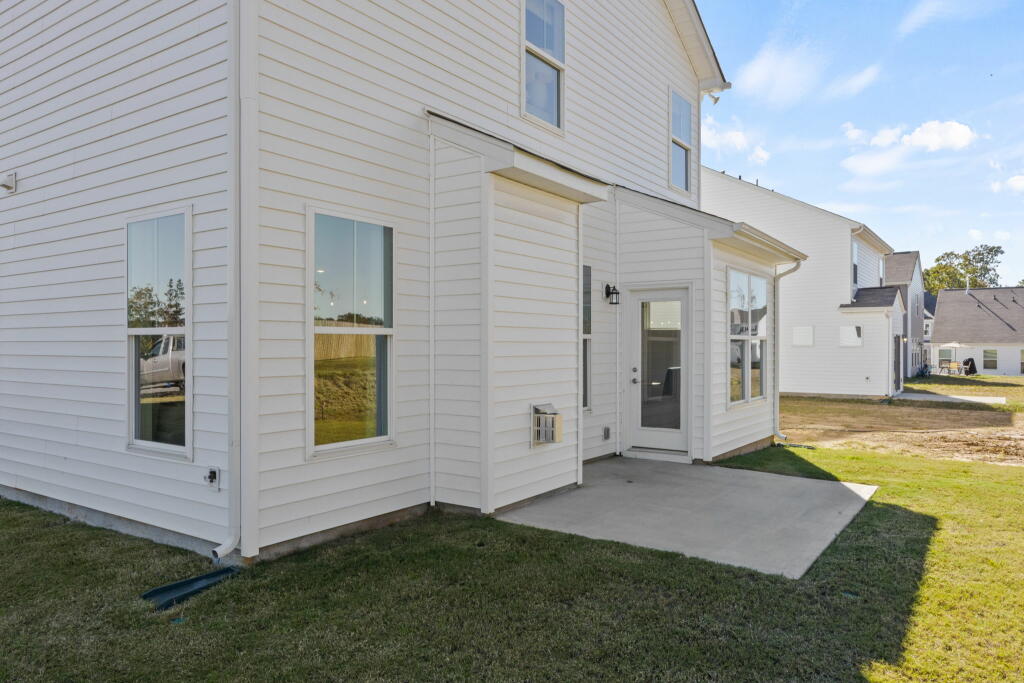
23/24
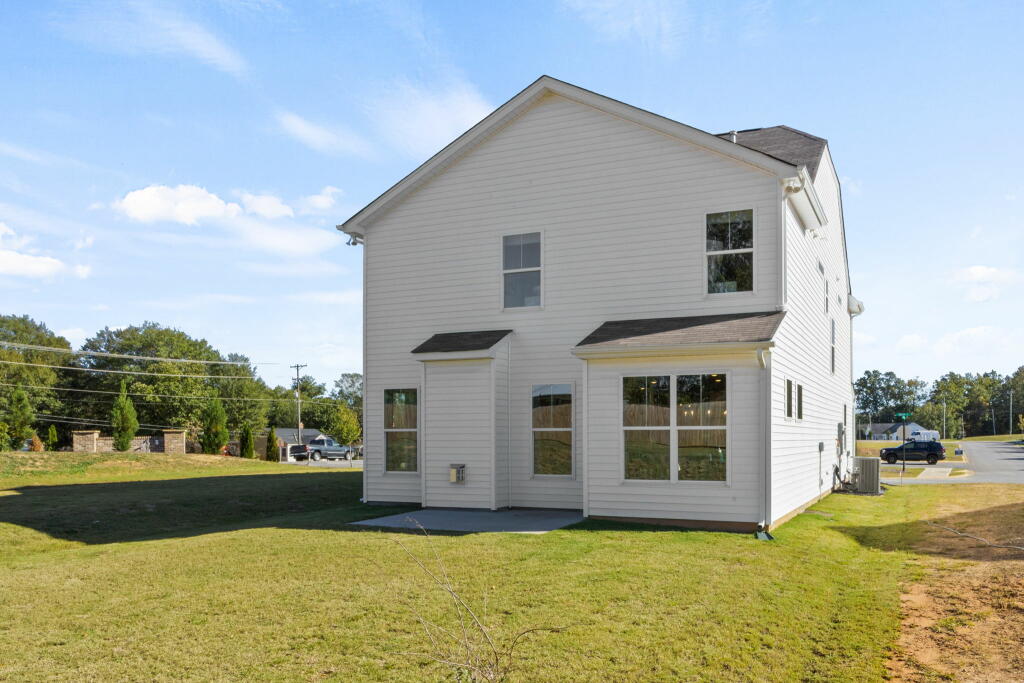
24/24
























Eastwood Homes continuously strives to improve our product; therefore, we reserve the right to change or discontinue architectural details and designs and interior colors and finishes without notice. Our brochures and images are for illustration only, are not drawn to scale, and may include optional features that vary by community. Room dimensions are approximate. Please see contract for additional details. Pricing may vary by county. See New Home Specialist for details.
Clayton Floor Plan


About the neighborhood
Eastwood Homes is proud to announce Highland Bluff in Aiken, SC, offering thoughtfully designed, well-crafted homes with both single-level and two-story options. Highland Bluff is ideally located for easy commutes to Fort Garden, Savannah River Site, and Augusta, GA. Highland Bluff is also just minutes from historic downtown Aiken with dining, shopping, and outdoor recreation for everyone.
Notable Highlights of the Area
- Graniteville Elementary School
- Leavelle McCampbell Middle School
- Midland Valley High School
- Neon Fig
- The Lemonade Stand and Cafe
- Park Avenue Oyster Bar and Grill
- The Wildemount
- Southbound Smokehouse
- DuPont Planterium
- Savannah River Site Museum
- Amp the Alley
- August Riverwalk
- Hopelands Gardens
Explore the Area
Want to learn more?
Request More Information
By providing your email and telephone number, you hereby consent to receiving phone, text, and email communications from or on behalf of Eastwood Homes. You may opt out at any time by responding with the word STOP.
Have questions about this floorplan?
Speak With Our Specialists

Kristina, Kyle, Sarah, Tara, Caity, and Leslie
Columbia Internet Team
4.3
(231)
Our New Home Specialist Michelle was extremely helpful and informative. Our builder Chris and his team did a fantastic job. It was a great experience buying with Eastwood and going through the process with them. I would definitely recommend building with Eastwood. It was really nice through the conceptual phase, building, and closing.
- Brandon
You may also like these floorplans...
Mortgage Calculator
Fall Savings Event*
For a limited time, receive up to $15,000 in closing costs on select move-in ready homes in Columbia with a preferred lender — plus a special move-in package.






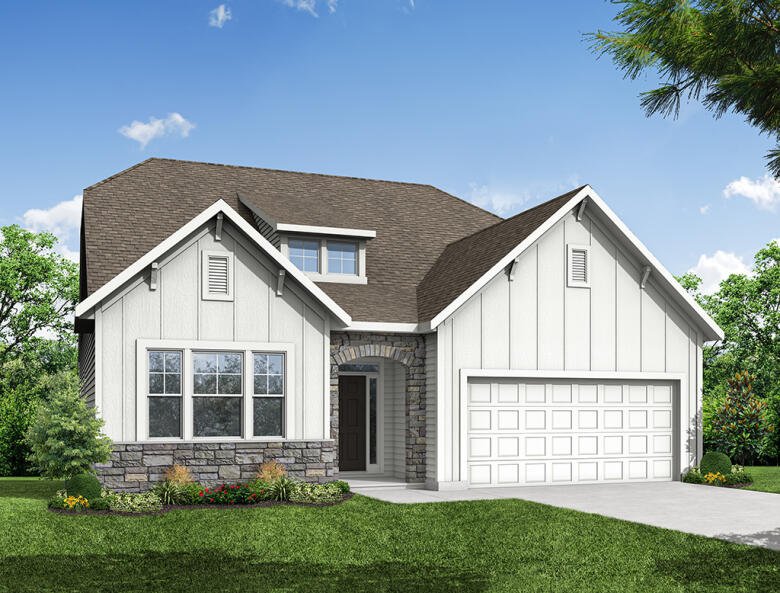

_HT%207051%20Ele%20A%20FL%20Slab%202%20Car%20GD_CS%2010_HR.jpg)
_HT%207051%20Ele%20B%20FL%20Slab%202%20Car%20GD_CS%2010_HR.jpg)
_HT%207051%20Ele%20C%20FL%20Slab%202%20Car%20GD_CS%2017_HR.jpg)








