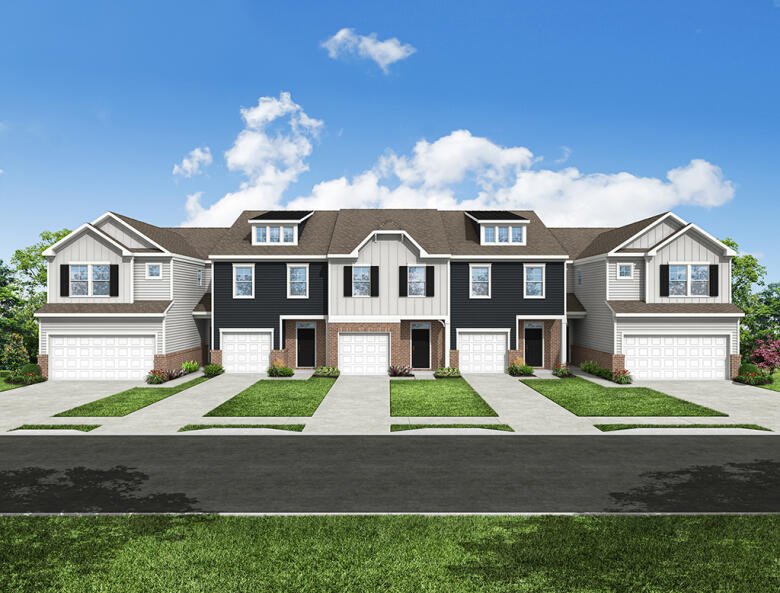| Principal & Interest | $ | |
| Property Tax | $ | |
| Home Insurance | $ | |
| Mortgage Insurance | $ | |
| HOA Dues | $ | |
| Estimated Monthly Payment | $ | |

1/4 B

2/4 C

3/4 E

4/4 F
Ashland at Norman Creek Townhomes

1/4 Ashland B
Ashland: B

2/4 Ashland C
Ashland: C

3/4 Ashland E
Ashland: E

4/4 Ashland
Ashland: F




- Community
- Norman Creek Townhomes
-
Approximately
1817 sq ft
-
Bedrooms
3
-
Full-Baths
2
-
Half-Baths
1
-
Stories
2
-
Garage
1
Helpful Links
Explore Other Communities Where The Ashland Plan is Built
More About the Ashland
The Ashland is a three-bedroom, two-and-a-half-bath townhome with a one-car garage, spacious family room, and kitchen with island and large pantry. All bedrooms are located on the second level, including the primary bedroom, a loft, and a laundry room.
Options to personalize this townhome include drop zone built-ins in the foyer area, a gas fireplace, a covered rear porch, and a separate garden tub and shower in the primary bath.
Unique Features
- One-car garage
- Kitchen with island
- Upstairs loft area
Homes with Ashland Floorplan

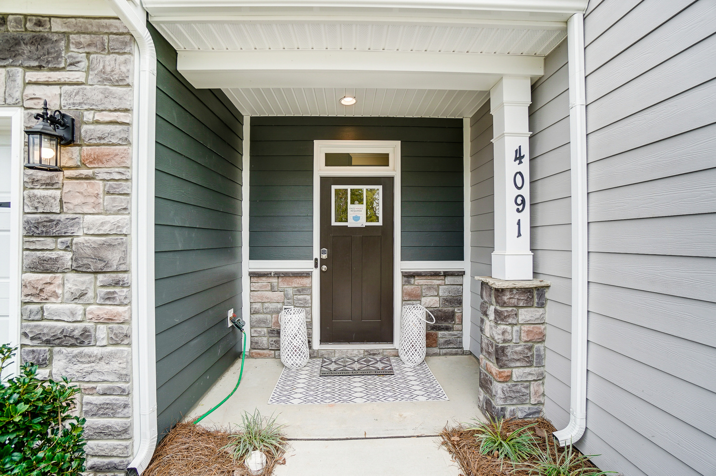








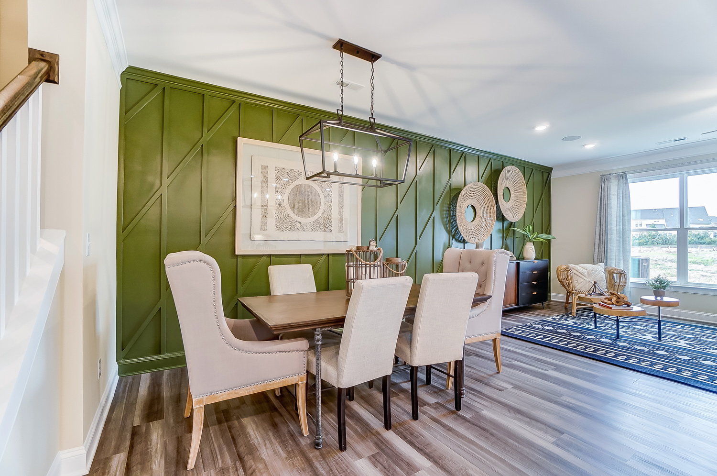


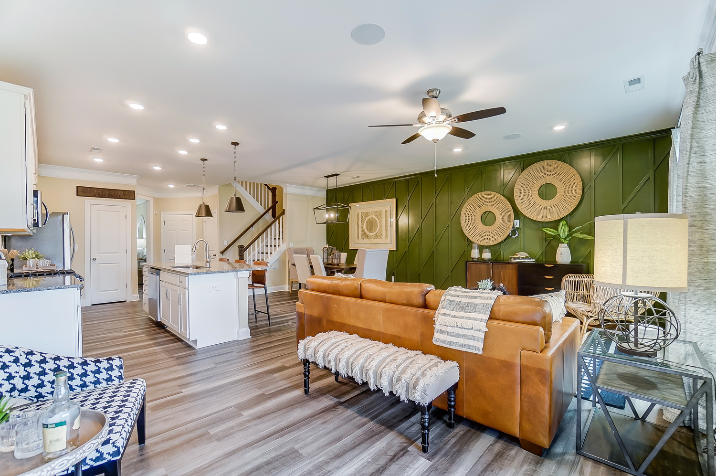


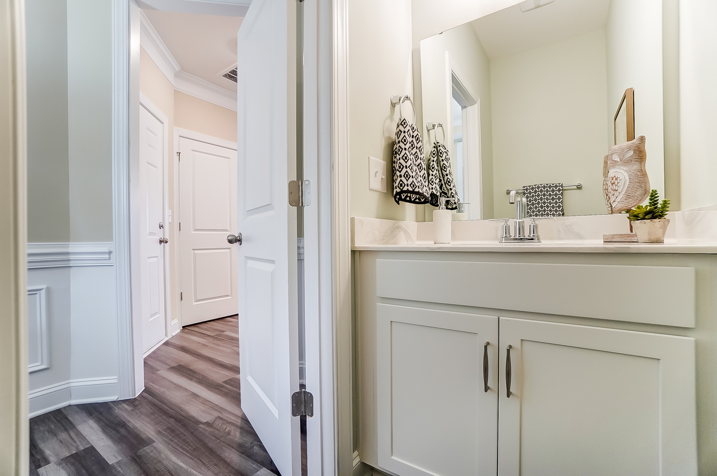







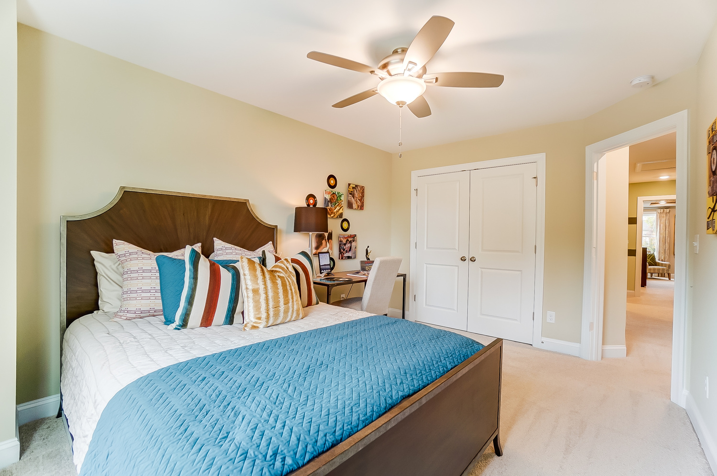
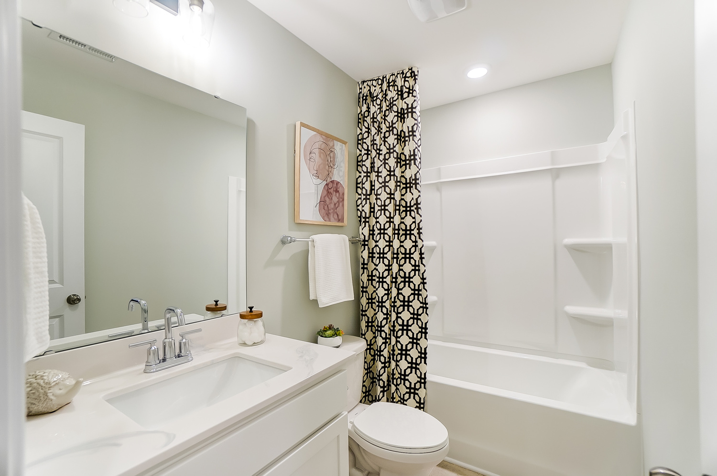

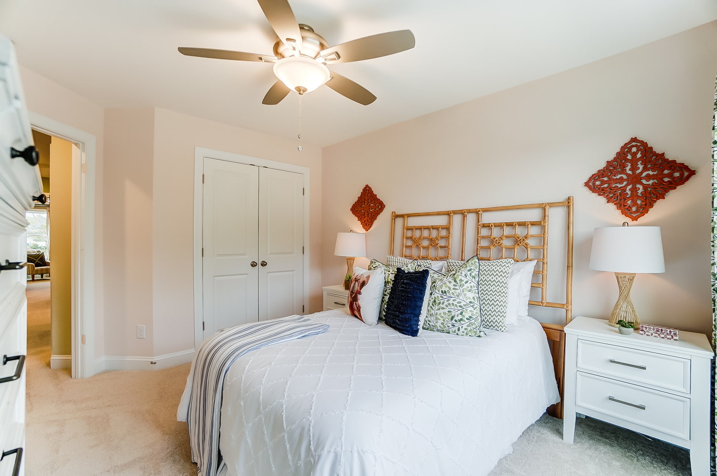
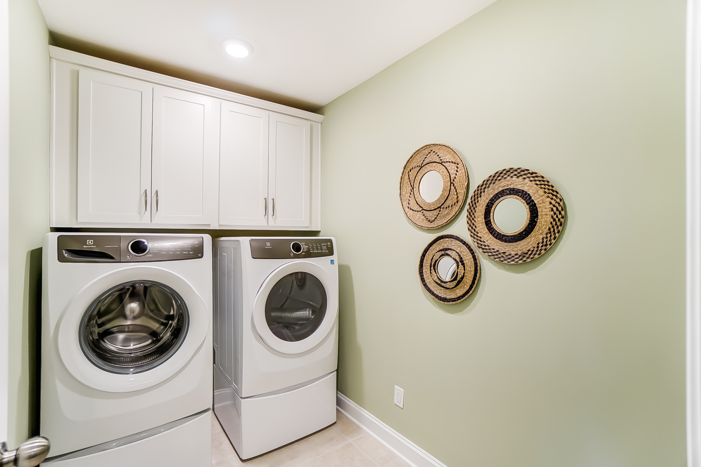
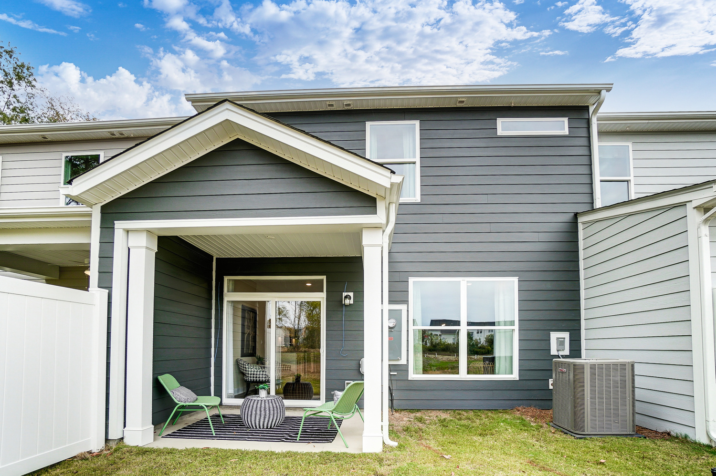
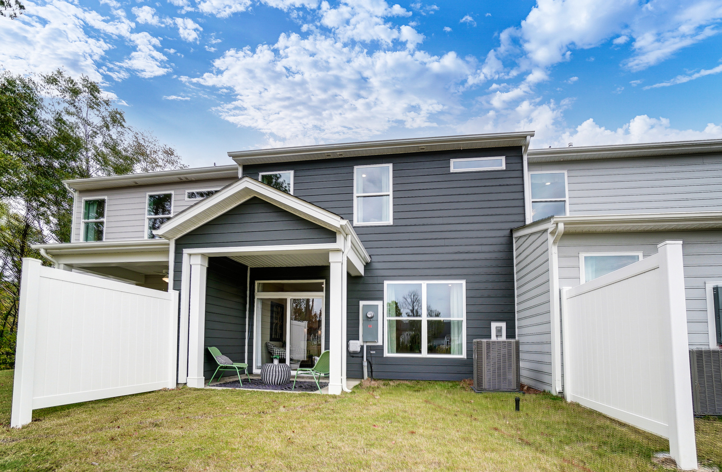

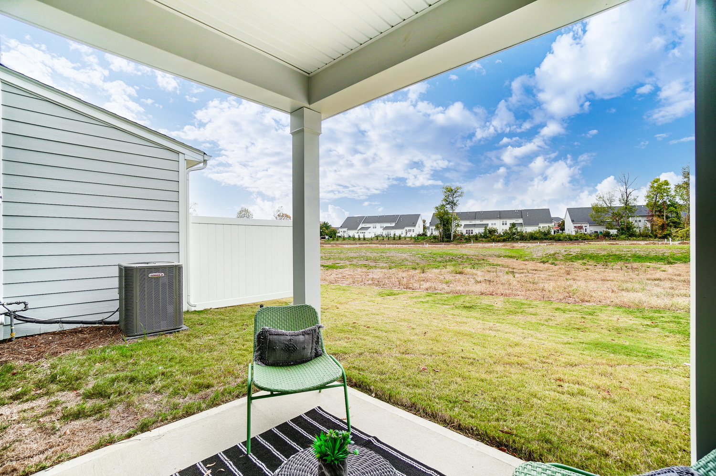



1/35

2/35

3/35

4/35

5/35

6/35

7/35

8/35

9/35

10/35

11/35

12/35

13/35

14/35

15/35

16/35

17/35

18/35

19/35

20/35

21/35

22/35

23/35

24/35

25/35

26/35

27/35

28/35

29/35

30/35

31/35

32/35

33/35

34/35

35/35



































Eastwood Homes continuously strives to improve our product; therefore, we reserve the right to change or discontinue architectural details and designs and interior colors and finishes without notice. Our brochures and images are for illustration only, are not drawn to scale, and may include optional features that vary by community. Room dimensions are approximate. Please see contract for additional details. Pricing may vary by county. See New Home Specialist for details.
Ashland Floor Plan

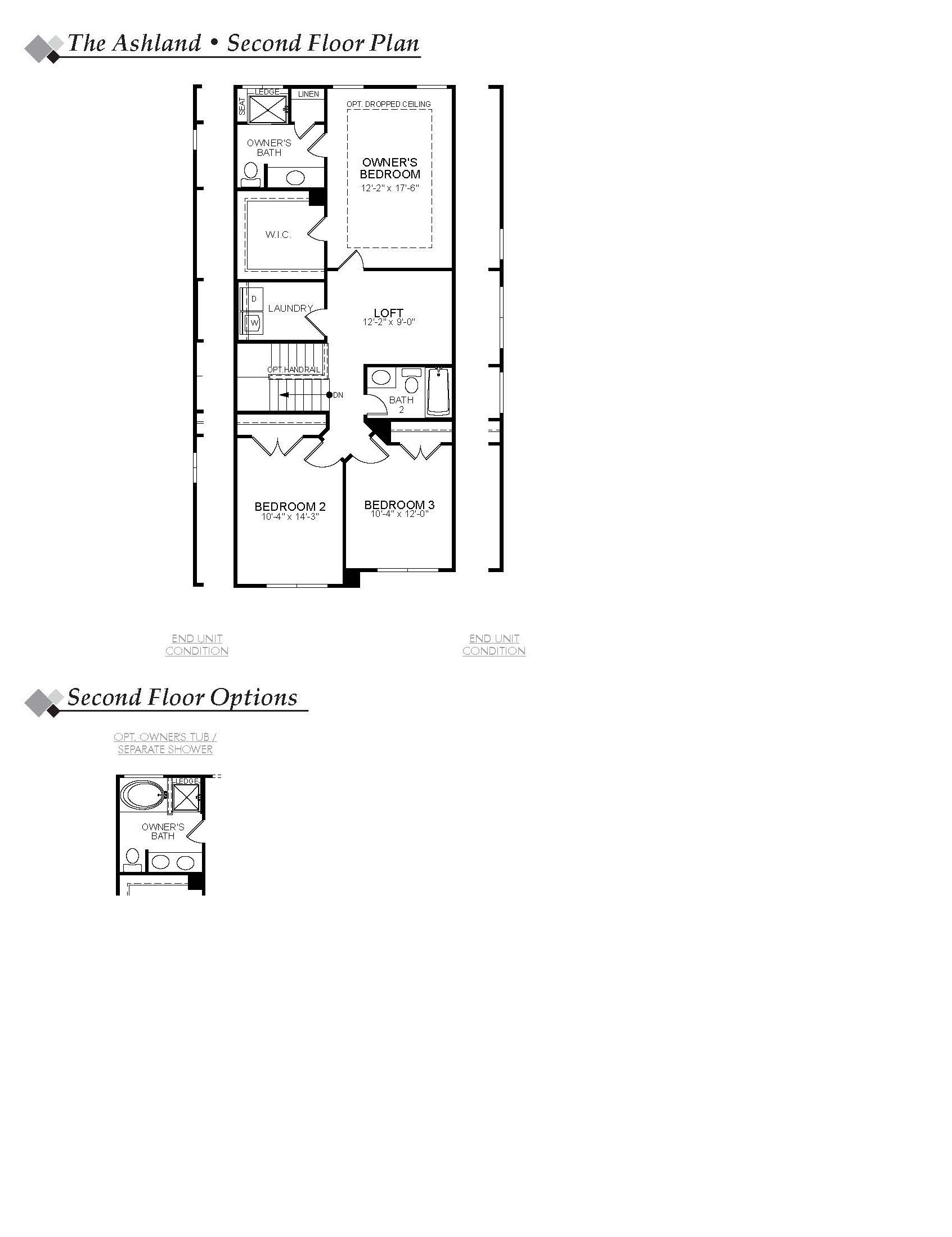
About the neighborhood
Welcome to Eastwood Homes at Norman Creek Townhomes, a brand-new townhome community located in Troutman, NC! Just 3 minutes off I-77 at Exit 42, this community offers a convenient location with low taxes. It’s only minutes to Historic Downtown Troutman for shopping and dining, and Lake Norman State Park is nearby for outdoor recreation. Norman Creek Townhomes combines easy access to local attractions with a peaceful setting—perfect for your next home.
Notable Highlights of the Area
- Troutman Elementary School
- Troutman Middle School
- South Irdell High School
- Burritos n Ribs Mexican Cuisine
- Pellegrino's Trattoria
- Kyjo's Japanese Sushi Restaurant
- Troutman Cafe
- Zootastic Park
- Mooresville Golf Course
- The Pit Indoor Kart Racing
- The Range at Lake Norman
Explore the Area
Want to learn more?
Request More Information
By providing your email and telephone number, you hereby consent to receiving phone, text, and email communications from or on behalf of Eastwood Homes. You may opt out at any time by responding with the word STOP.
Have questions about this floorplan?
Speak With Our Specialists

Kristina, Kyle, Sarah, Tara, Caity, and Leslie
Charlotte Internet Team
4.3
(231)
Overall experience was an A+. Even the few small issues were addressed and taken care of promptly.
- Alexandra
You may also like these floorplans...
Mortgage Calculator
Get Directions
Would you like us to text you the directions?
Continue to Google Maps
Open in Google MapsThank you!
We have sent directions to your phone





