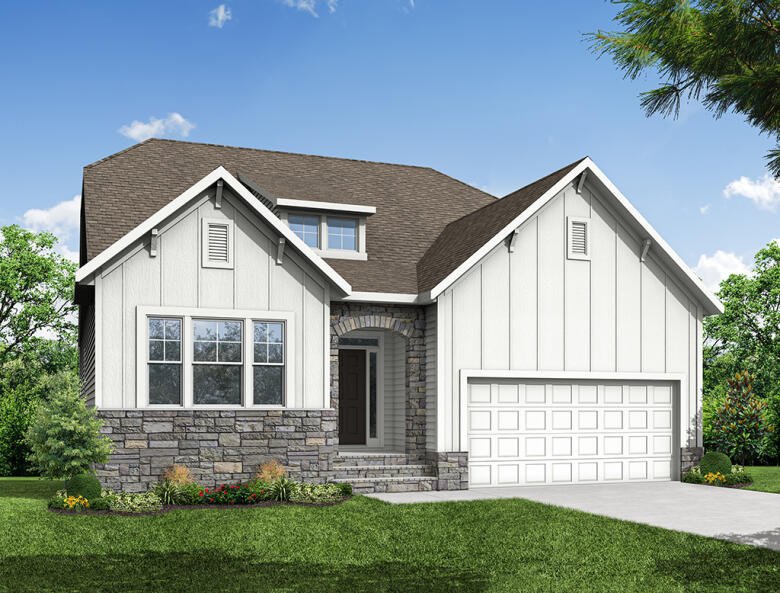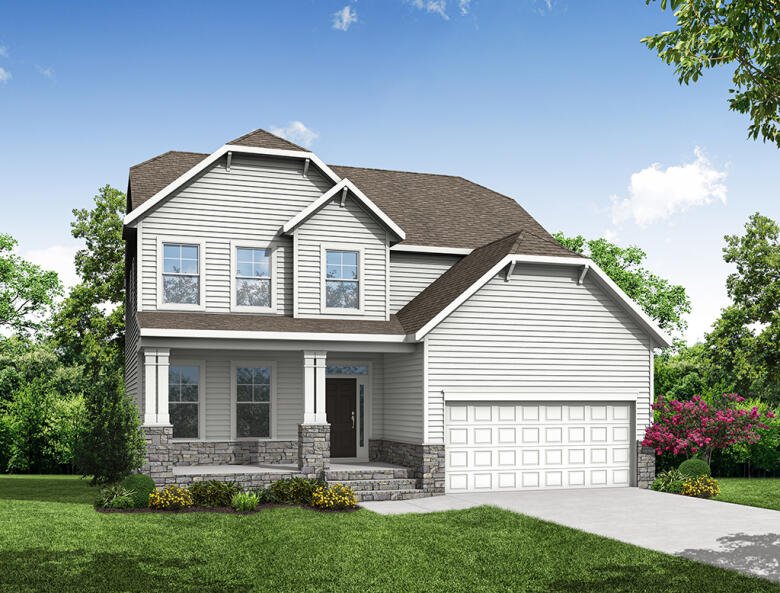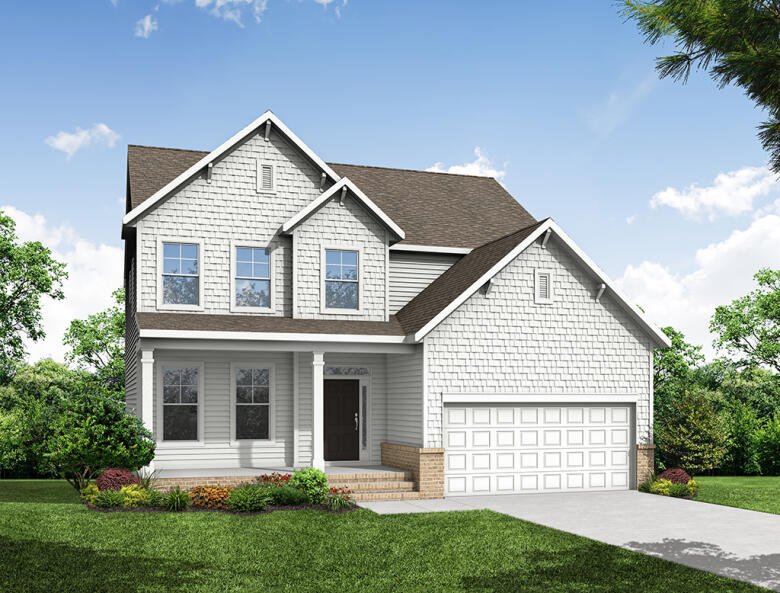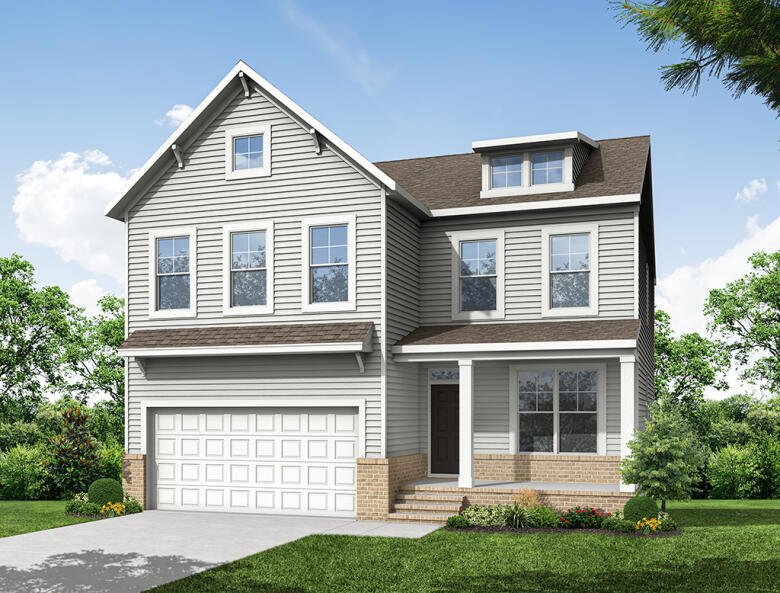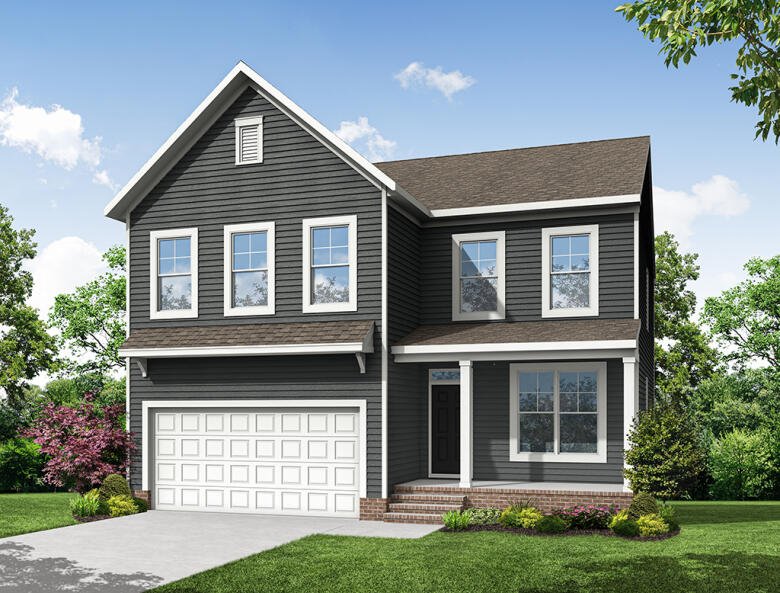| Principal & Interest | $ | |
| Property Tax | $ | |
| Home Insurance | $ | |
| Mortgage Insurance | $ | |
| HOA Dues | $ | |
| Estimated Monthly Payment | $ | |

1/5 A

2/5 B

3/5 C

4/5 D

5/5 E
Fenwick at Waterford Commons

1/5 7621 Fenwick A Front Load Crawl
Fenwick: A

2/5 7621 Fenwick B Front Load Crawl
Fenwick: B

3/5 7621 Fenwick C Front Load Crawl
Fenwick: C

4/5 7621 Fenwick D Front Load Crawl
Fenwick: D

5/5 7621 Fenwick E Front Load Crawl
Fenwick: E





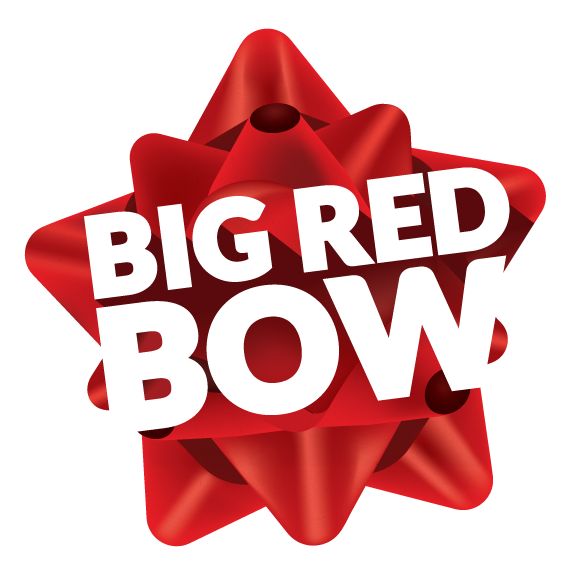 Special
Special
- Starting At
- $462,000
- Community
- Waterford Commons
-
Approximately
1738+ sq ft
-
Bedrooms
3+
-
Full-Baths
2+
-
Stories
1+
-
Garage
2
Helpful Links
Explore Other Communities Where The Fenwick Plan is Built
More About the Fenwick
The Fenwick is a three-bedroom, two-bath, ranch-style home with a split bedroom design, a spacious and open family room, a breakfast area, and a kitchen with an island and pantry. This home also features a separate laundry room, a first-floor primary bedroom, and a covered rear porch.
Options available to personalize this home include an office instead of one of the secondary bedrooms, an option for the primary bedroom closet to open into the laundry room, and an optional second floor with additional bedrooms, a bath, a loft area, oversized unfinished storage, or a finished media room.
Unique Features
-
First-floor primary bedroom
-
Crawl space foundation
-
Covered rear porch
-
Optional office
-
Optional second floor with two bedrooms, bath, loft, and storage
-
Optional media room
Homes with Fenwick Floorplan






































1/37

2/37

3/37
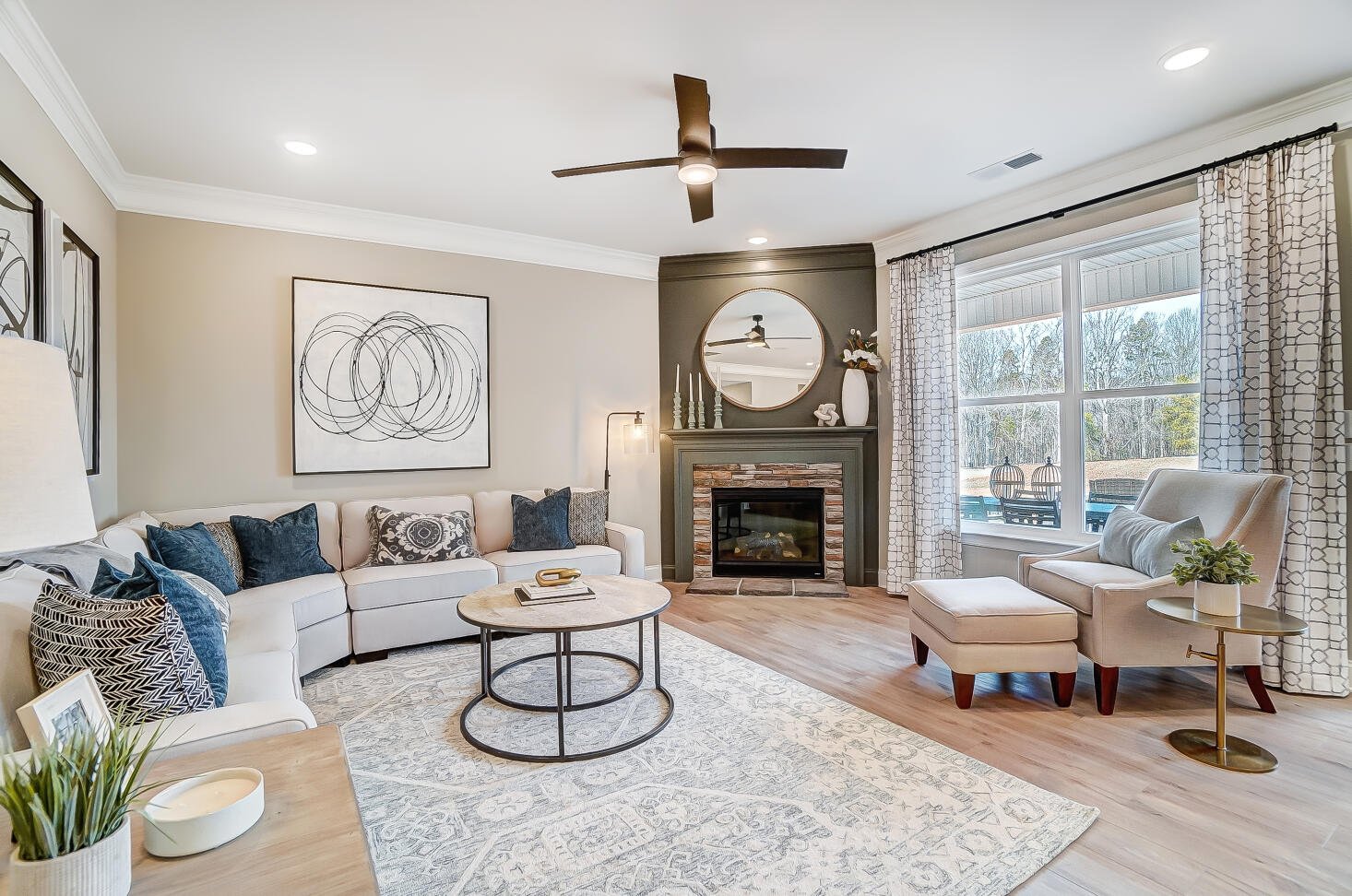
4/37

5/37

6/37

7/37

8/37

9/37
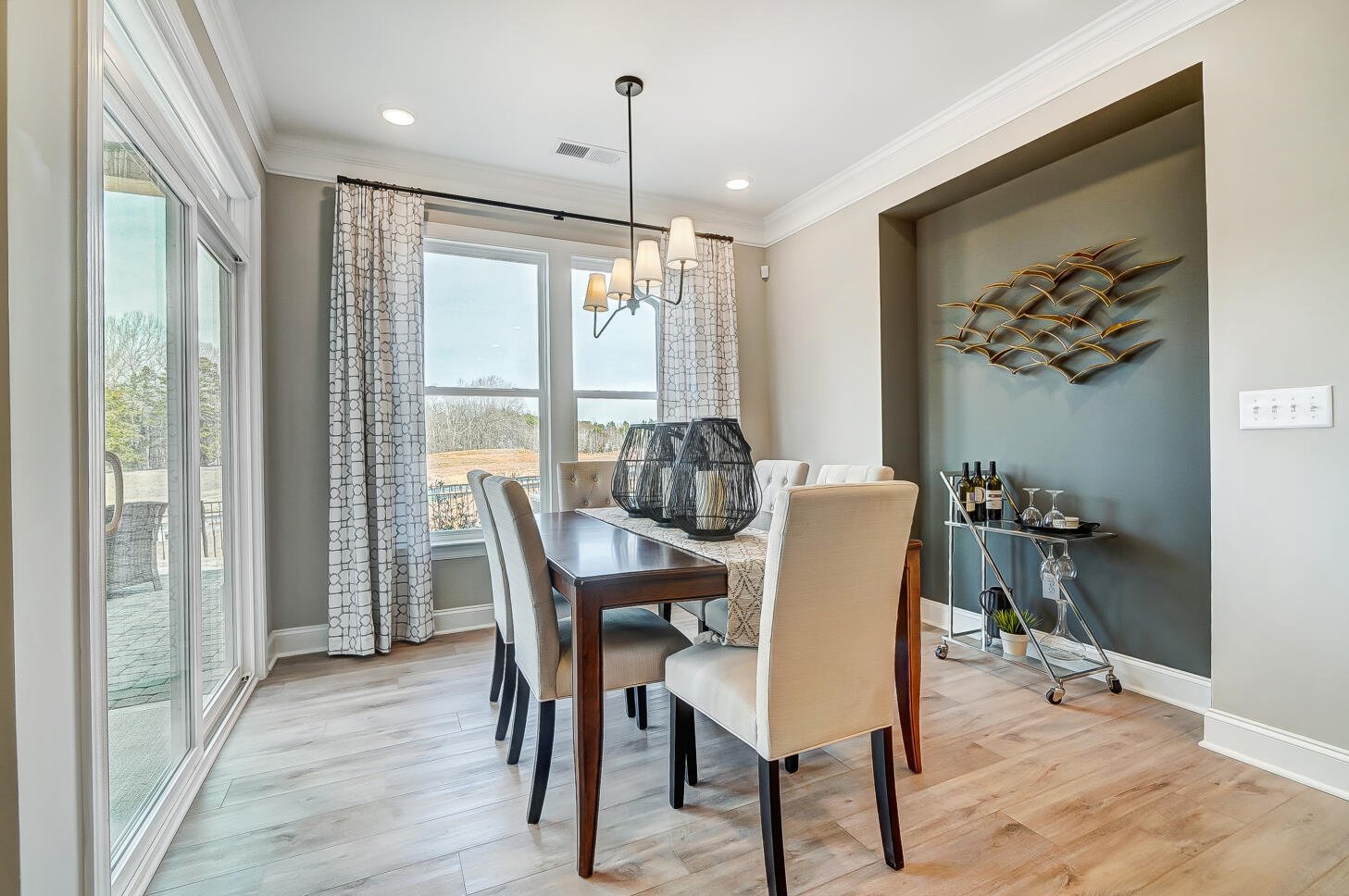
10/37

11/37

12/37

13/37

14/37

15/37

16/37

17/37

18/37

19/37

20/37

21/37
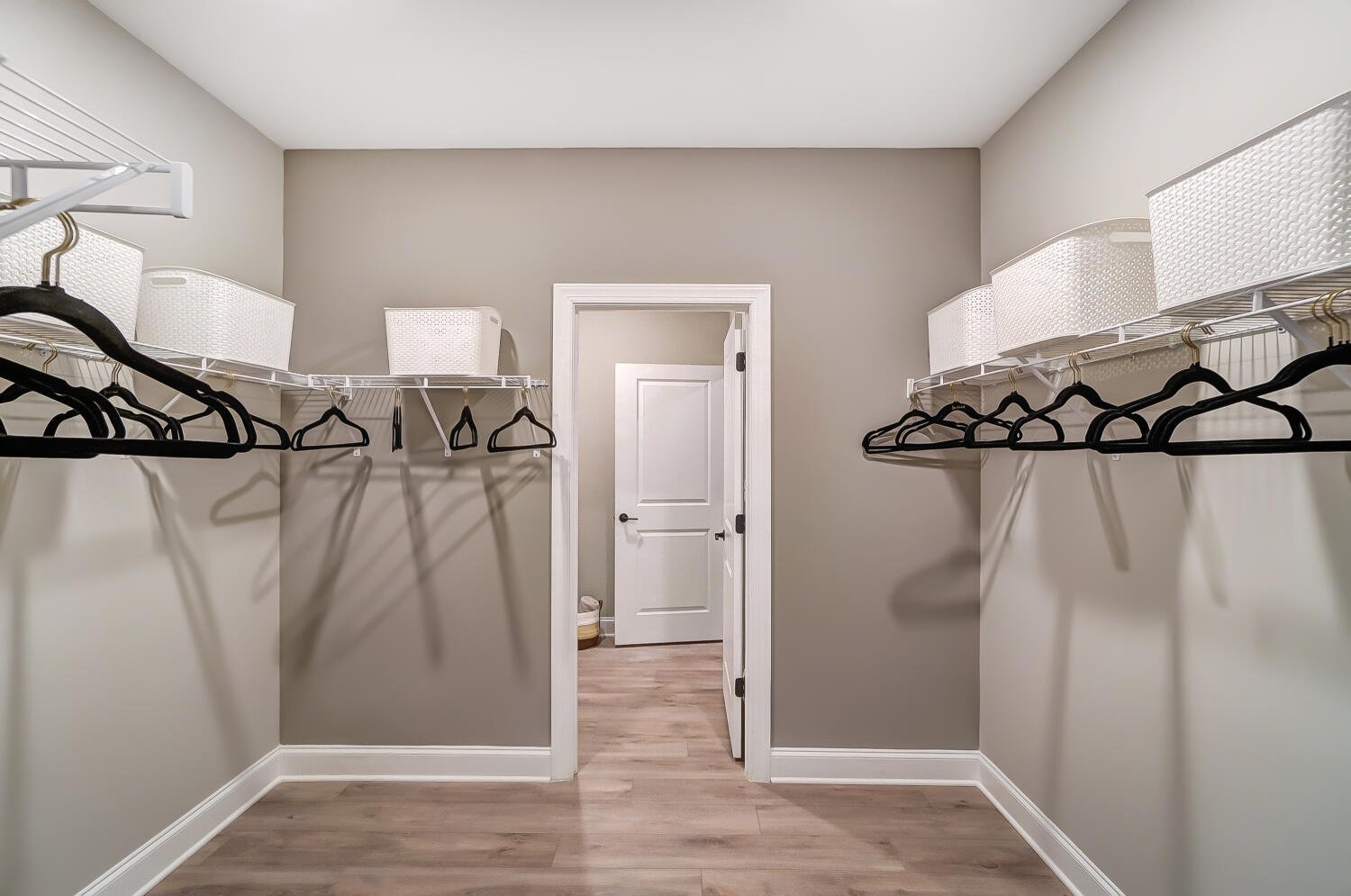
22/37

23/37

24/37

25/37

26/37

27/37

28/37

29/37

30/37

31/37

32/37

33/37

34/37

35/37

36/37

37/37





































Eastwood Homes continuously strives to improve our product; therefore, we reserve the right to change or discontinue architectural details and designs and interior colors and finishes without notice. Our brochures and images are for illustration only, are not drawn to scale, and may include optional features that vary by community. Room dimensions are approximate. Please see contract for additional details. Pricing may vary by county. See New Home Specialist for details.
Fenwick Floor Plan


About the neighborhood
Eastwood Homes is proud to announce Waterford Commons, adjacent to the Catawba River in Rock Hill, SC, near Riverwalk Park and Waterford Golf Club in a popular location, only two miles to I-77. Featuring new home designs including ranch-style and two-story plans thoughtfully designed specifically for Waterford Commons, these homes will offer main-level and upper-level primary bedrooms, guest suites, gorgeous kitchens, spacious gathering spaces, and optional covered and screen porches.
Notable Highlights of the Area
- Independence Elementary School
- Castle Heights Middle School
- Rock Hill High School
- The Pump House
- The Flipside Restaurant
- Amelie's French Bakery & Cafe
- Millstone Pizza and Taphouse
- Ay Papi Tacos and Tequila
- Rock Hill BMX Supercross Track
- Rock Hill Criterium and Velodrome
- Riverwalk Park
- Waterford Trail - part of the Carolina Thread Trail
- Waterford Golf Club
Explore the Area
Want to learn more?
Request More Information
By providing your email and telephone number, you hereby consent to receiving phone, text, and email communications from or on behalf of Eastwood Homes. You may opt out at any time by responding with the word STOP.
Have questions about this floorplan?
Speak With Our Specialists

Kristina, Kyle, Sarah, Tara, Caity, and Leslie
Charlotte Internet Team
Tours by appointment only.
Model Home Hours
Tours by appointment only.
4.3
(231)
From the beginning of the construction process, you have been an invaluable source of knowledge, guidance, and support. Your professionalism and dedication to ensuring that every detail was taken care of have been outstanding. Your hard work and commitment to excellence are evident in every detail of our new home, and I am grateful for all you have done.
- Cheng
You may also like these floorplans...
Mortgage Calculator
Get Directions
Would you like us to text you the directions?
Continue to Google Maps
Open in Google MapsThank you!
We have sent directions to your phone
Contract on a Big Red Bow home before December 31, 2025, and save big with rates as low as 2.99%.* It's our gift to you!
*See a New Home Specialist for details.
Special financing offers are available for select Eastwood Homes contracts written between November 1st, 2025 to December 31st, 2025 when financing is obtained through Mutual of Omaha Mortgage.
FHA Financing Terms:
Take advantage of a 2-1 temporary buydown with an initial interest rate of 2.99% (APR 4.52%) for the first year, resulting in estimated principal and interest (P&I) payments of $1,517.61.
In year two, the rate adjusts to 3.99% (APR 4.81%), with estimated P&I payments of $1,736.33.
Beginning in year three and continuing through year thirty, the note rate becomes fixed at 4.99% (APR 5.13%), with estimated P&I payments of $1,962.97.
This example is based on a purchase price of $407,500 with a 3.5% down payment ($14,263) and a base loan amount of $393,238.
After financing the FHA upfront mortgage insurance premium (UFMIP), the total loan amount is $404,035.
Monthly mortgage insurance premiums (MIP) are required and are included in the APR calculation but not in the monthly P&I estimates.
Estimated payments do not include property taxes, homeowners’ insurance, or HOA dues.
Conventional Financing Terms:
Enjoy a 2-1 temporary buydown with an initial interest rate of 2.99% (APR 3.21%) for the first year, resulting in estimated principal and interest (P&I) payments of $1,543.74.
In year two, the rate adjusts to 3.99% (APR 4.27%), with estimated P&I payments of $1,749.72.
Beginning in year three and continuing through year thirty, the note rate is fixed at 4.99% (APR 5.26%), with estimated P&I payments of $1,966.74.
This example is based on a purchase price of $407,500 with a 10% down payment ($40,750) and a loan amount of $366,750.
Private Mortgage Insurance (PMI), if applicable, will be paid monthly and is included in the APR calculation but not in the P&I estimates.
Estimated payments do not include property taxes, homeowners’ insurance, or HOA dues.
Terms and Conditions
Offers, incentives, lender and seller contributions are subject to certain terms, conditions, and restrictions. Certain incentives may affect the loan amount. The terms and conditions of financing depend on several factors, including the loan type. All mortgage loan terms are subject to credit approval, market conditions, and availability.
A minimum credit score of 700 is required for FHA loans and 740 for conventional loans. Additional underwriting conditions may apply. This is not a guarantee to lend. This offer may change or be terminated at any time without notice and is subject to terms and conditions set by Eastwood Homes.
This promotion may not be combined with other special incentives offered by Eastwood Homes. One promotional offer per contract. Offers, plans, prices, and availability are subject to change without notice.
Equal Housing Lender.
Mutual of Omaha Mortgage, Inc., NMLS ID 1025894.
3131 Camino Del Rio N Suite 1100, San Diego, CA 92108.
For customer service, please call 1-833-721-1001 or email [email protected].
Confidentiality Notice: The information contained in and transmitted with this communication is strictly confidential, intended only for the use of the intended recipient, and is the property of Mutual of Omaha Mortgage. If you are not the intended recipient, you are hereby notified that any use of the information contained in or transmitted with this communication, or dissemination, distribution, or copying of this communication, is strictly prohibited by law. If you have received this communication in error, please immediately return this communication to the sender and delete the original message and any copy of it in your possession.














