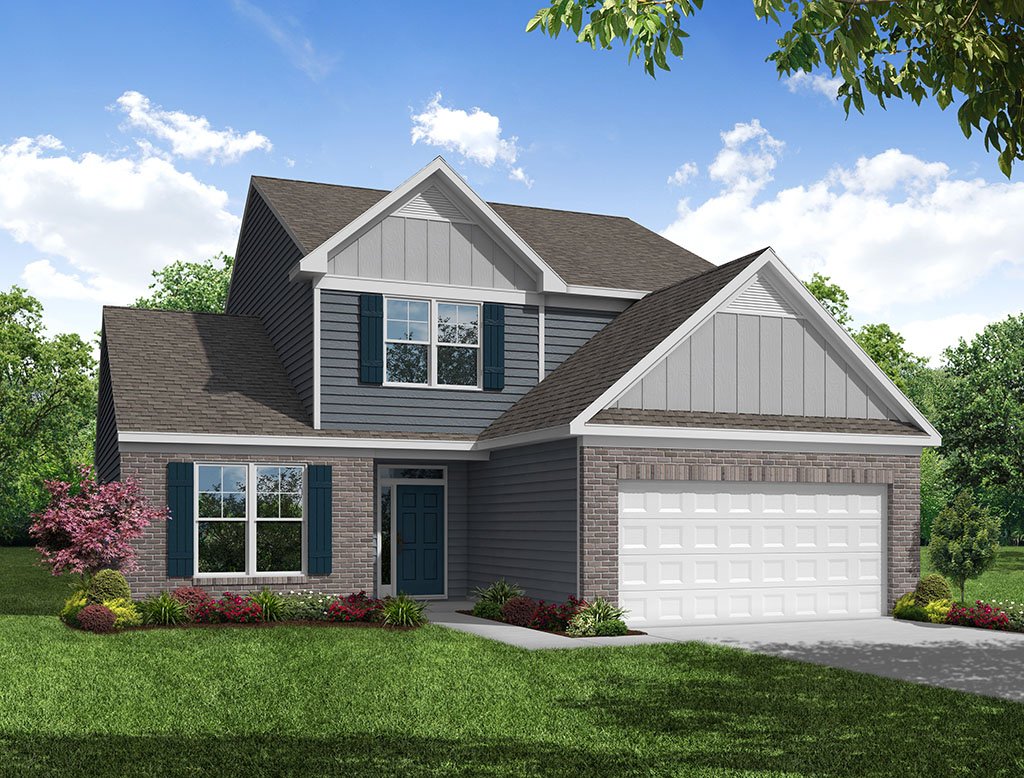
1/8 B

2/8 The Raleigh 094 | Hampton Woods

3/8 C
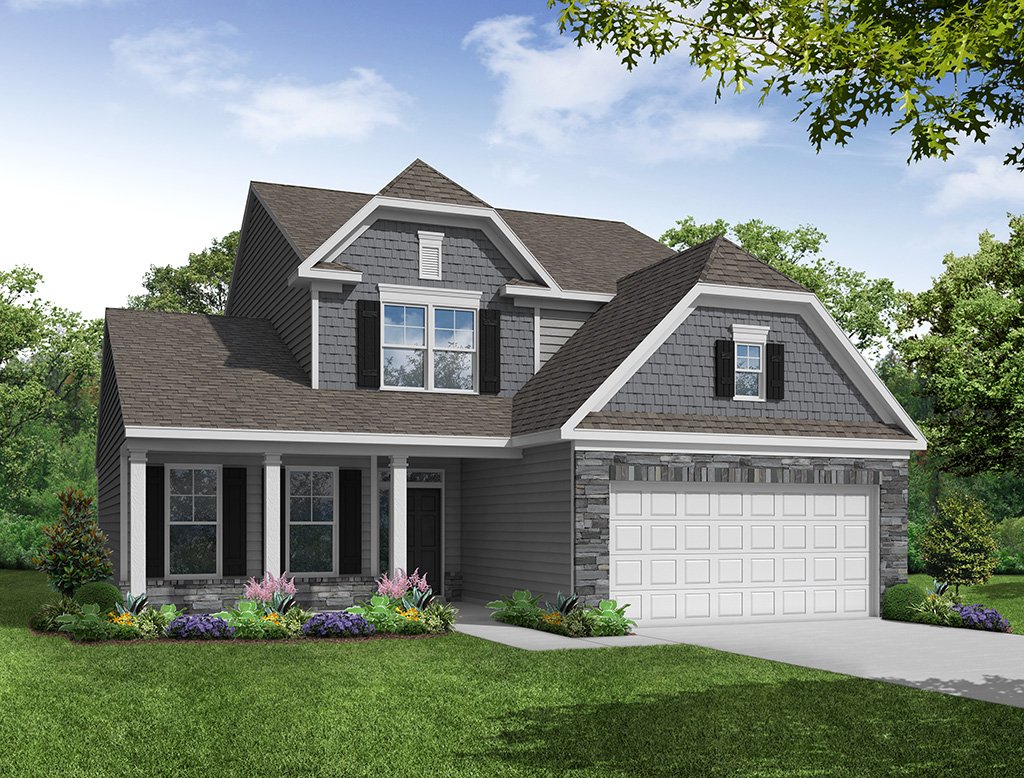
4/8 D
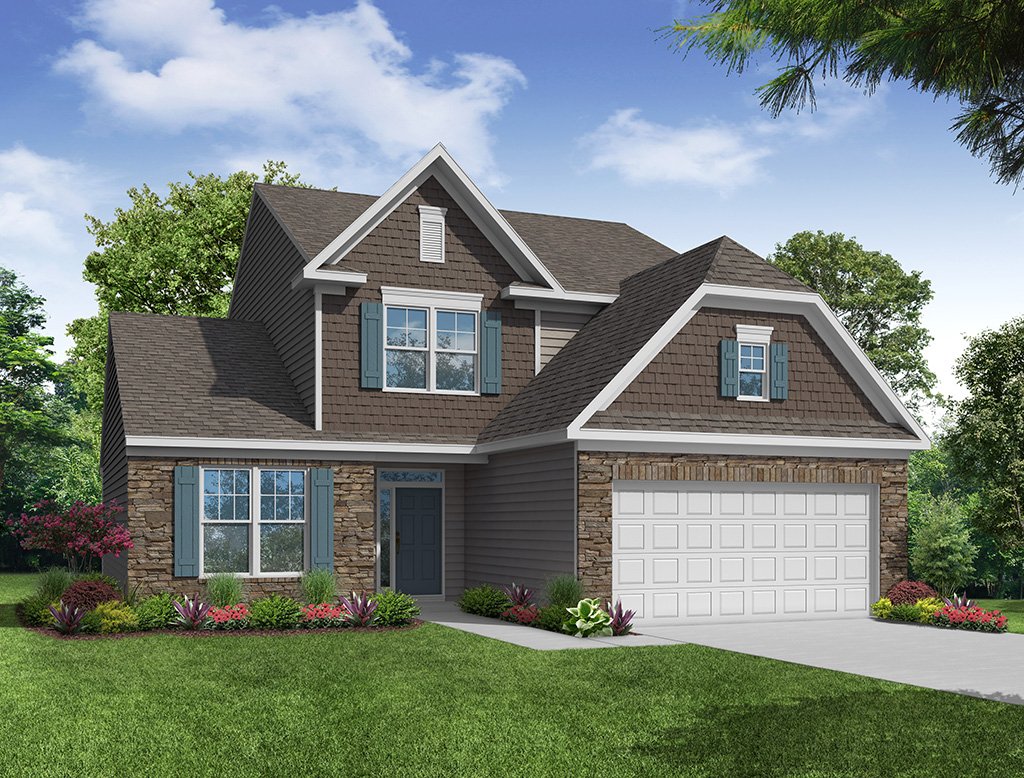
5/8 E

6/8 F
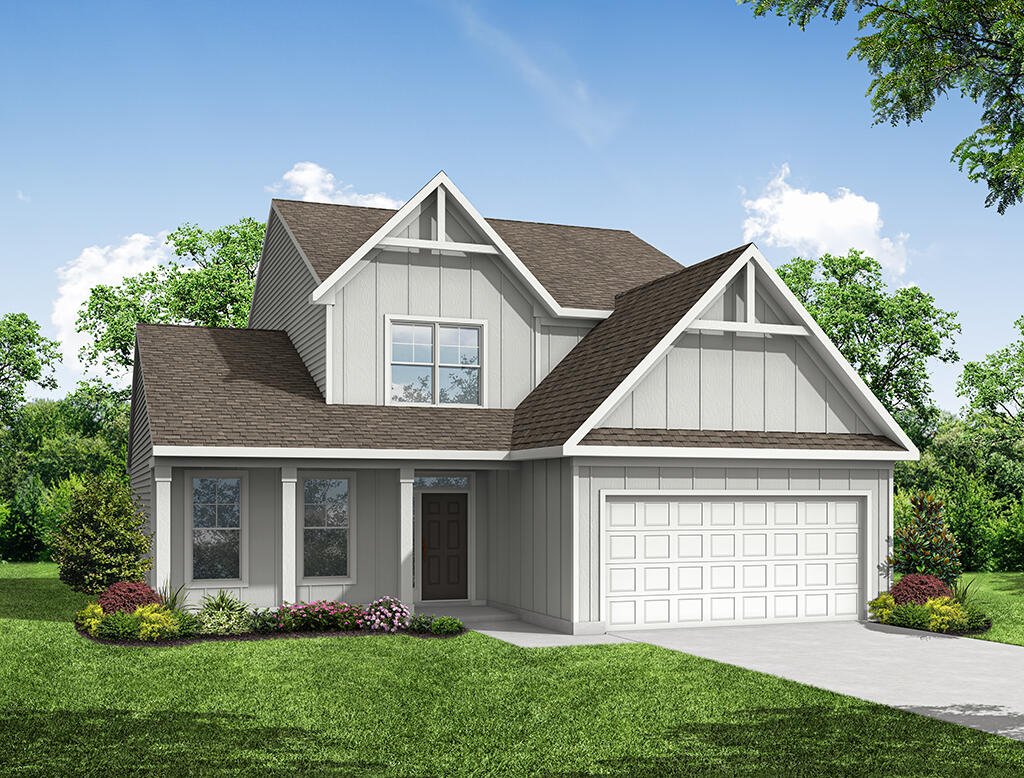
7/8 K
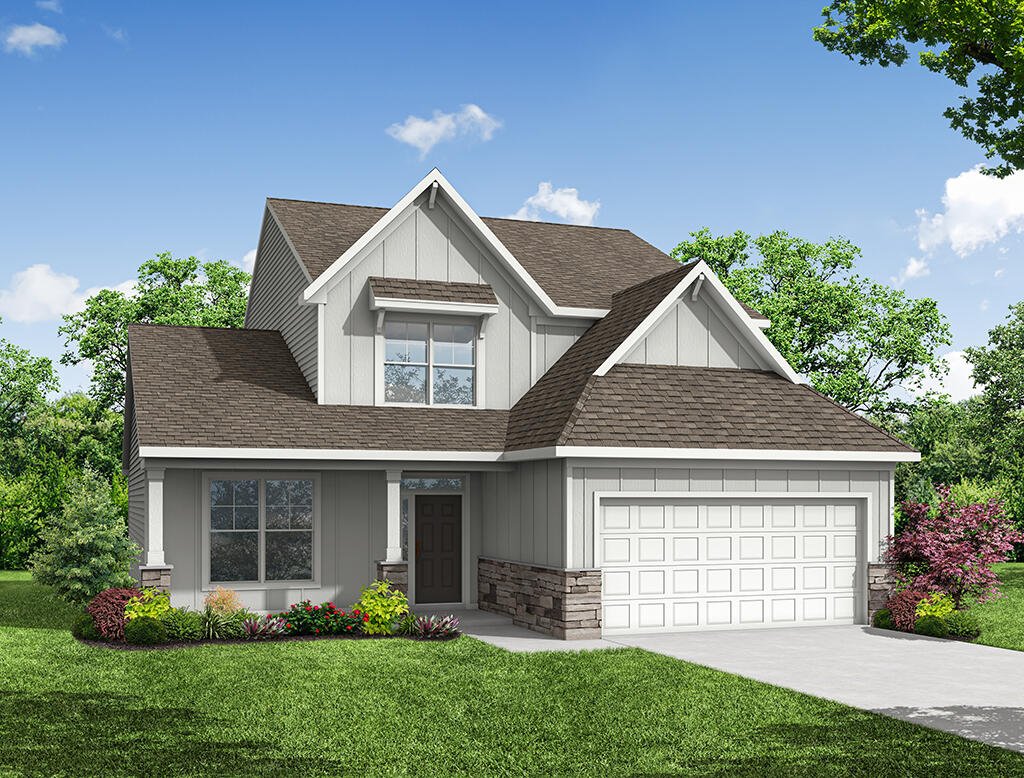
8/8 M
Raleigh at Villas at Prestwick

1/8 7209 Raleigh B Front Load Slab
Raleigh: B
Personalize
2/8 The Raleigh 094 | Hampton Woods

3/8 7209 Raleigh C Front Load Slab
Raleigh: C
Personalize
4/8 7209 Raleigh D Front Load Slab
Raleigh: D
Personalize
5/8 7209 Raleigh E Front Load Slab
Raleigh: E
Personalize
6/8 7209 Raleigh F Front Load Slab
Raleigh: F
Personalize
7/8 7209 Raleigh K Front Load Slab
Raleigh: K
Personalize
8/8 7209 Raleigh M Front Load Slab
Raleigh: M
Personalize


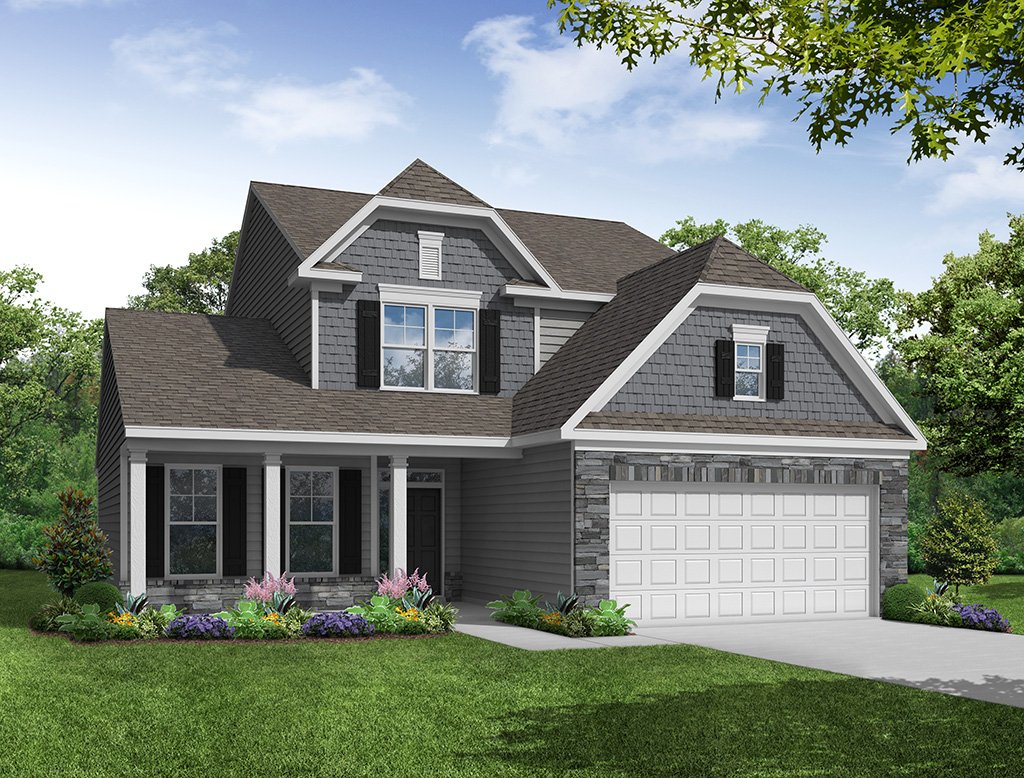
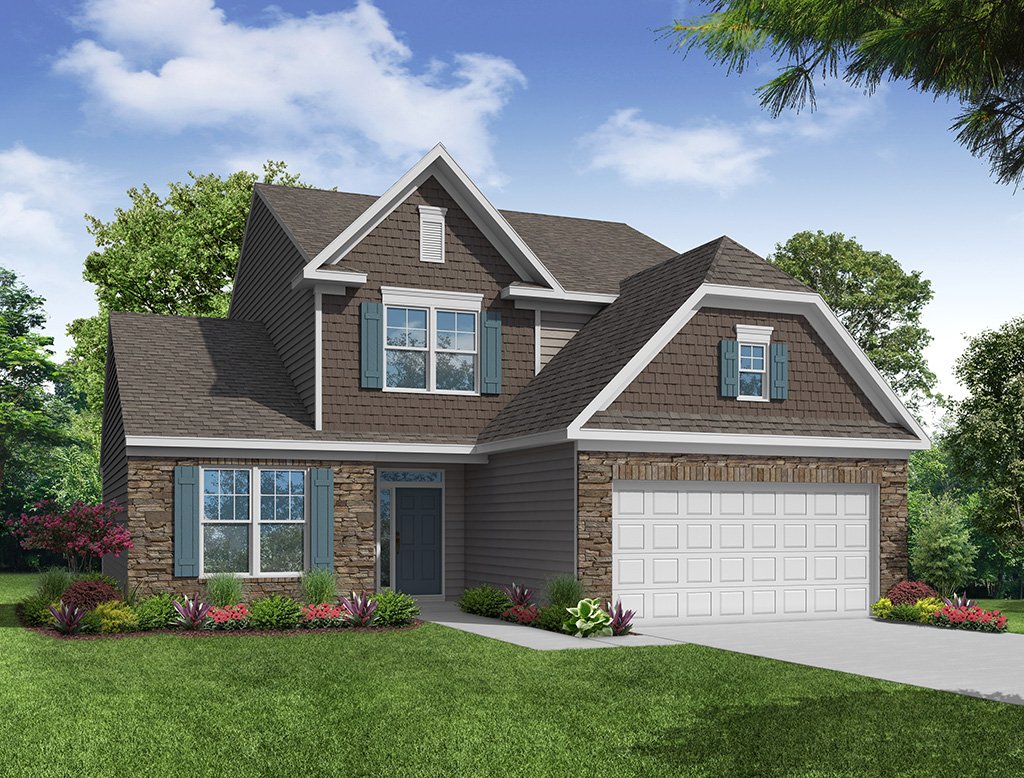



- Starting At
- $506,500
- Community
- Villas at Prestwick
-
Approximately
2449+ sq ft
-
Bedrooms
4+
-
Full-Baths
2+
-
Half-Baths
1
-
Stories
2
-
Garage
2
Helpful Links
Options subject to availability
Explore Other Communities Where The Raleigh Plan is Built
More About the Raleigh
The Raleigh is a two-story, four-bedroom, two-and-a-half-bath home with a first-floor primary bedroom, formal dining room, two-story family room, and a kitchen with an island and pantry. The second floor features an upstairs loft area, three additional bedrooms, and a full bath.
Options to personalize this home include an additional bedroom upstairs, an expanded loft area, an enclosed bonus room, dual primary suites, a Jack and Jill bathroom, and a sunroom, screen porch, or covered porch.
Unique Features
-
First-floor primary bedroom
-
Two-story family room
-
Upstairs loft area
-
Optional fifth bedroom
-
Optional dual primary suites
-
Optional bonus room or expanded loft area
-
Optional Jack and Jill bath
-
Optional covered porch, screen porch, or sunroom
Homes with Raleigh Floorplan








































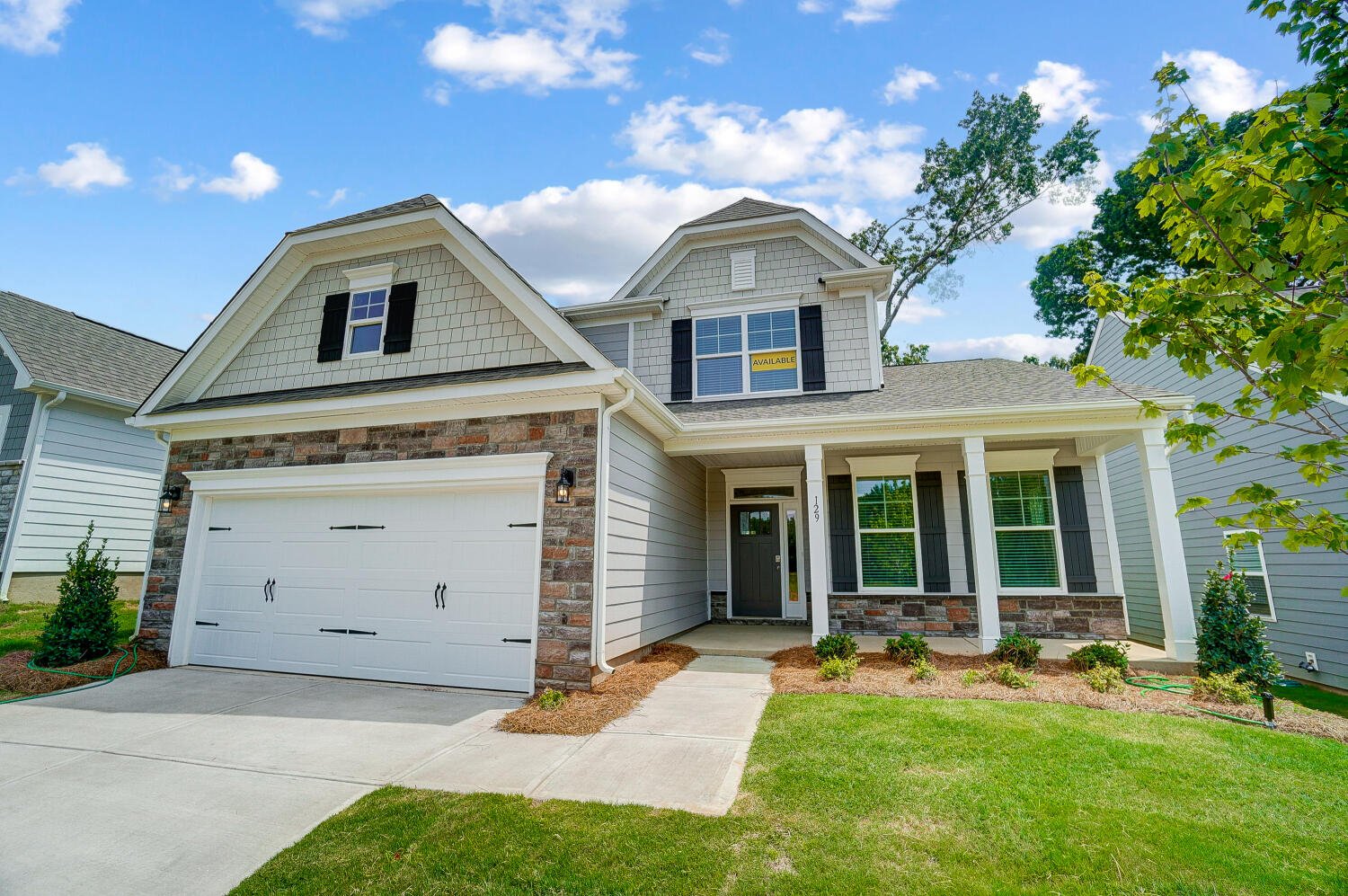
1/40
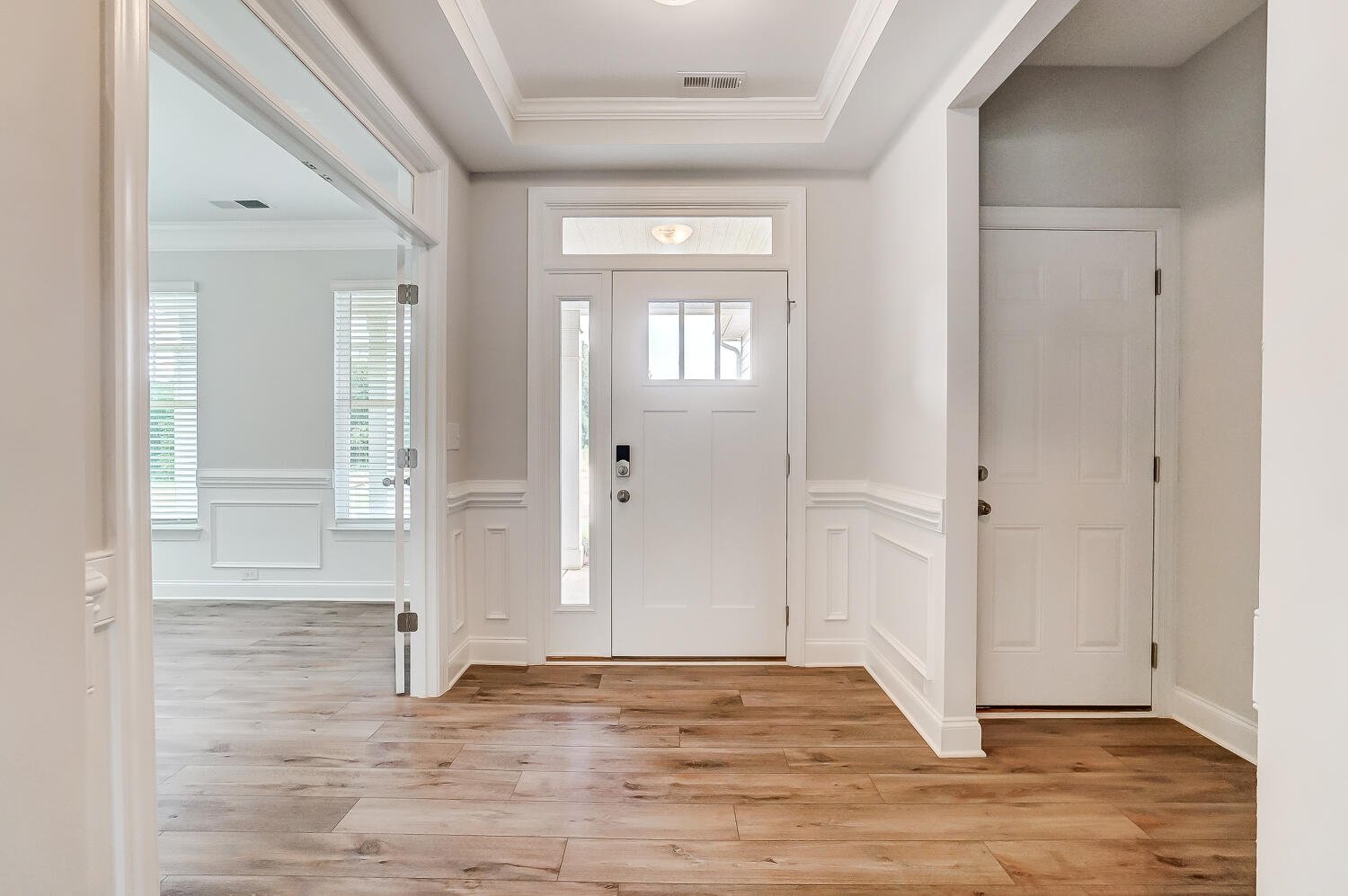
2/40
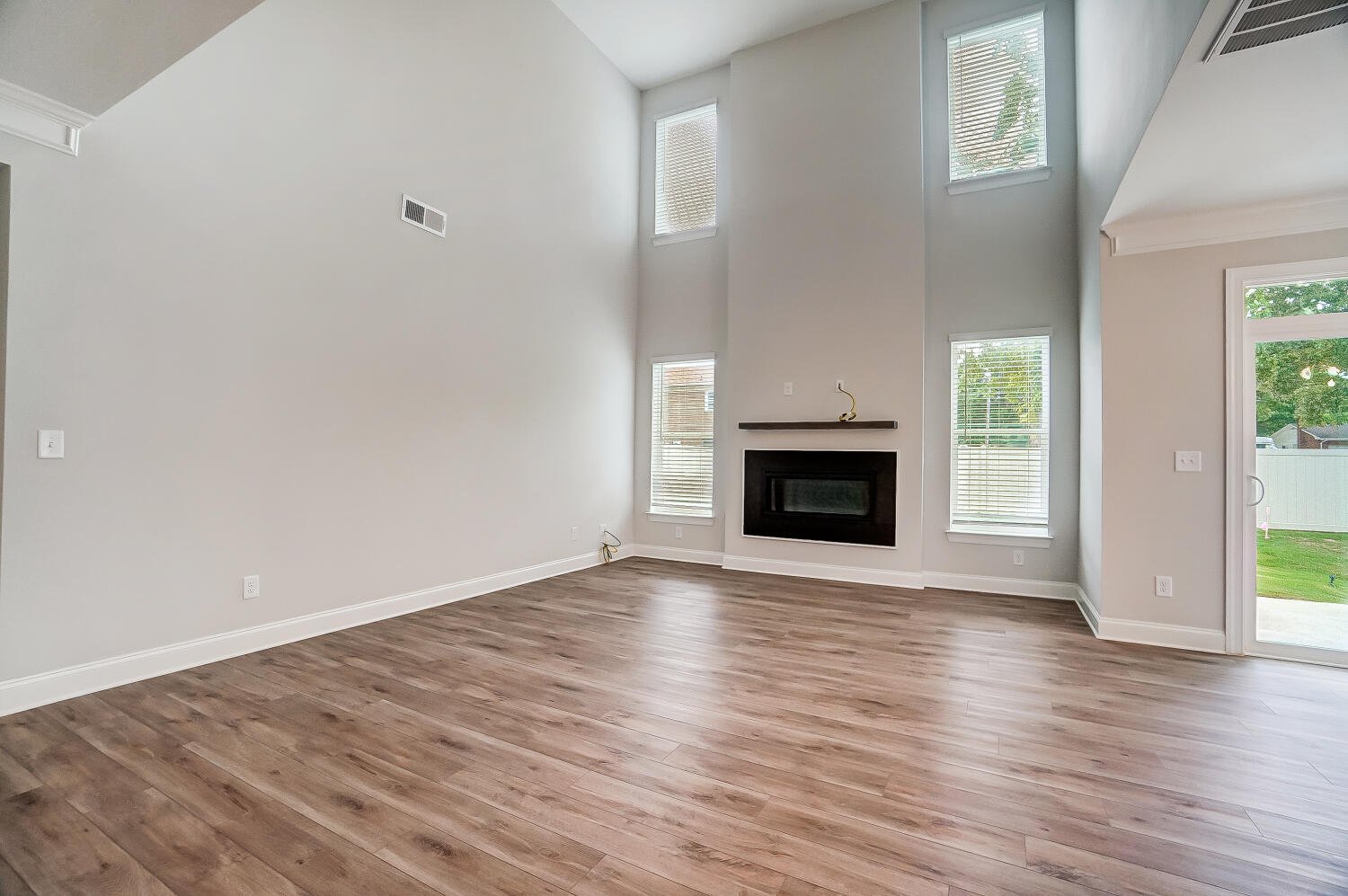
3/40
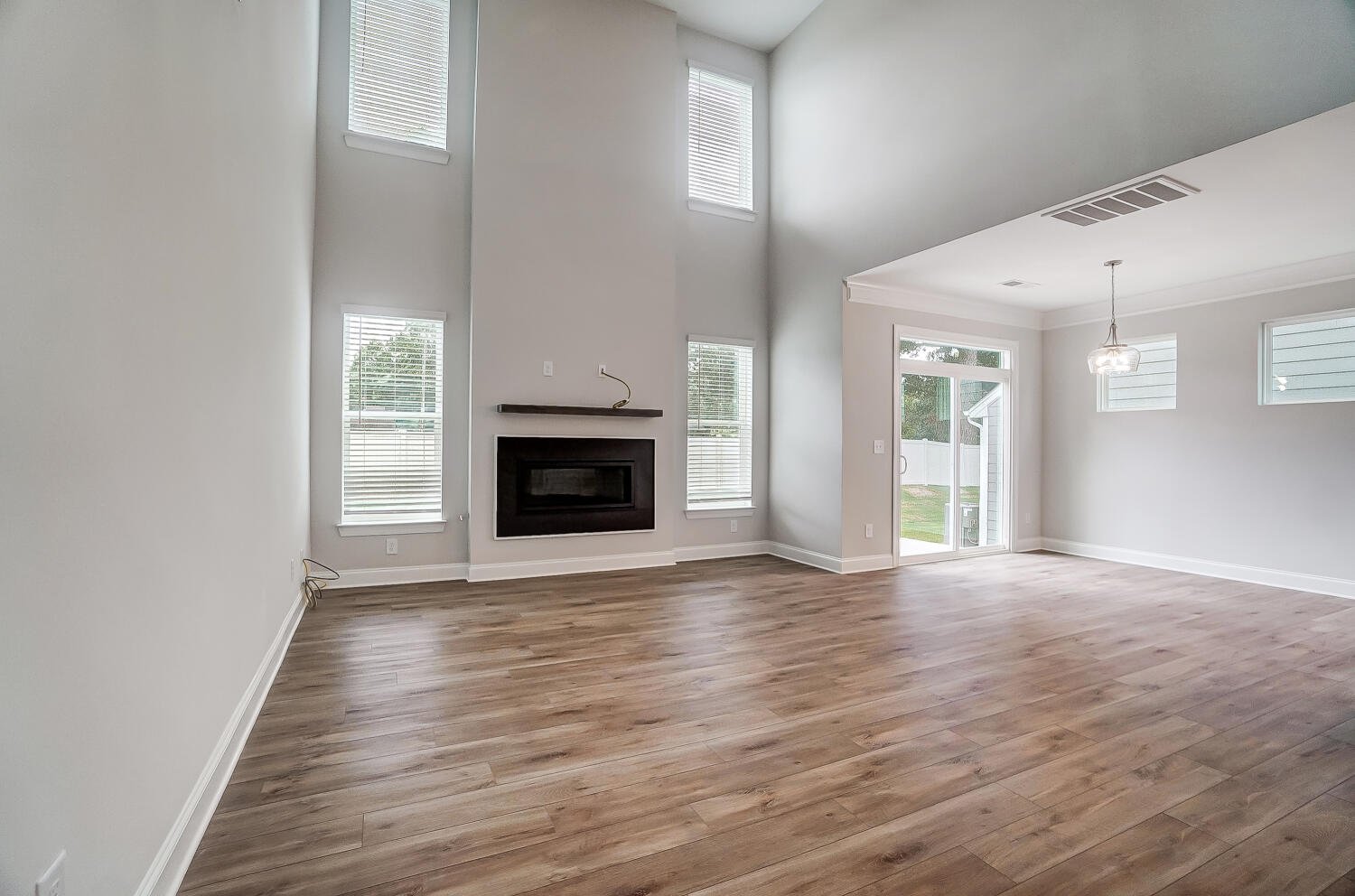
4/40
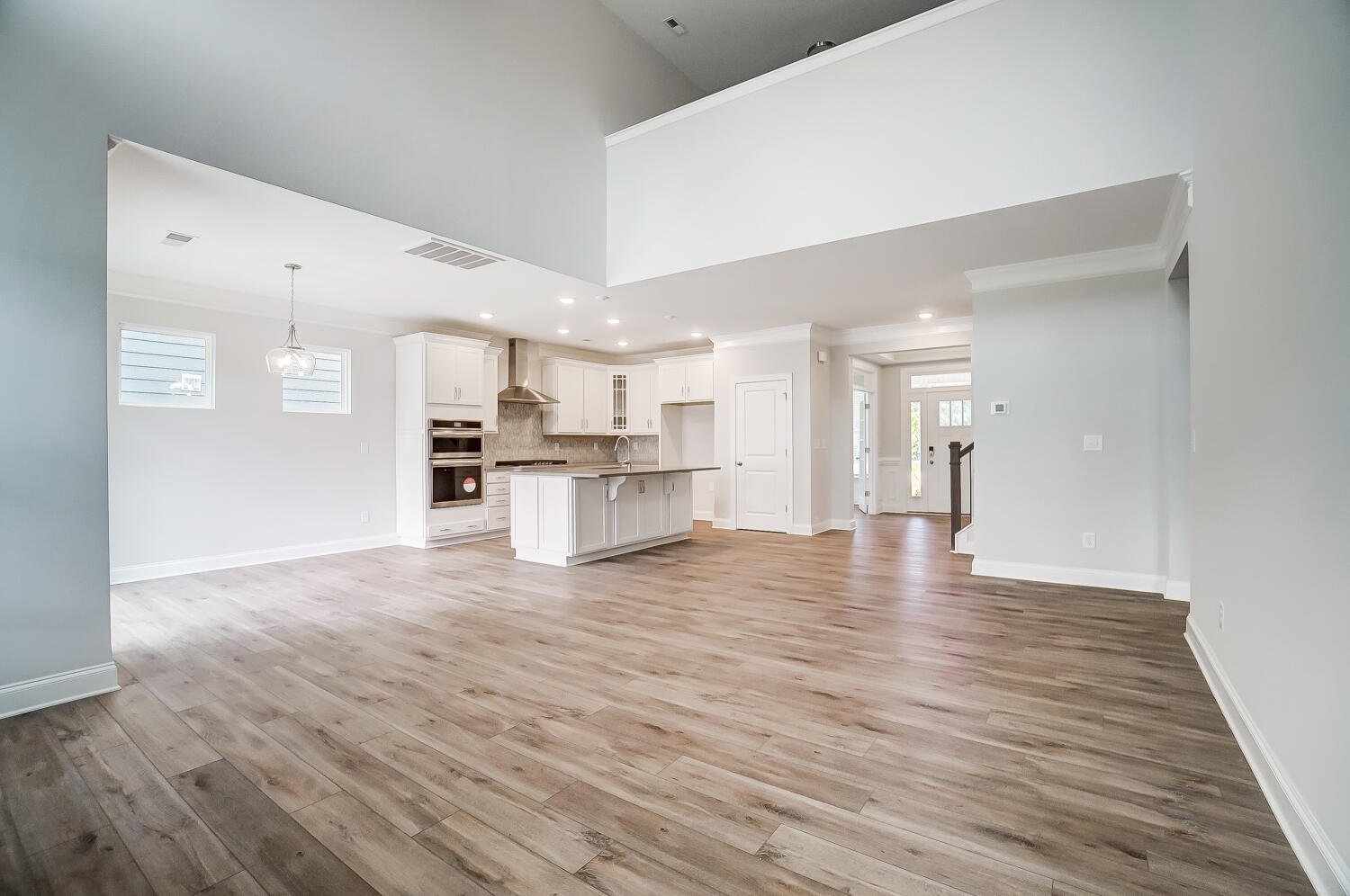
5/40
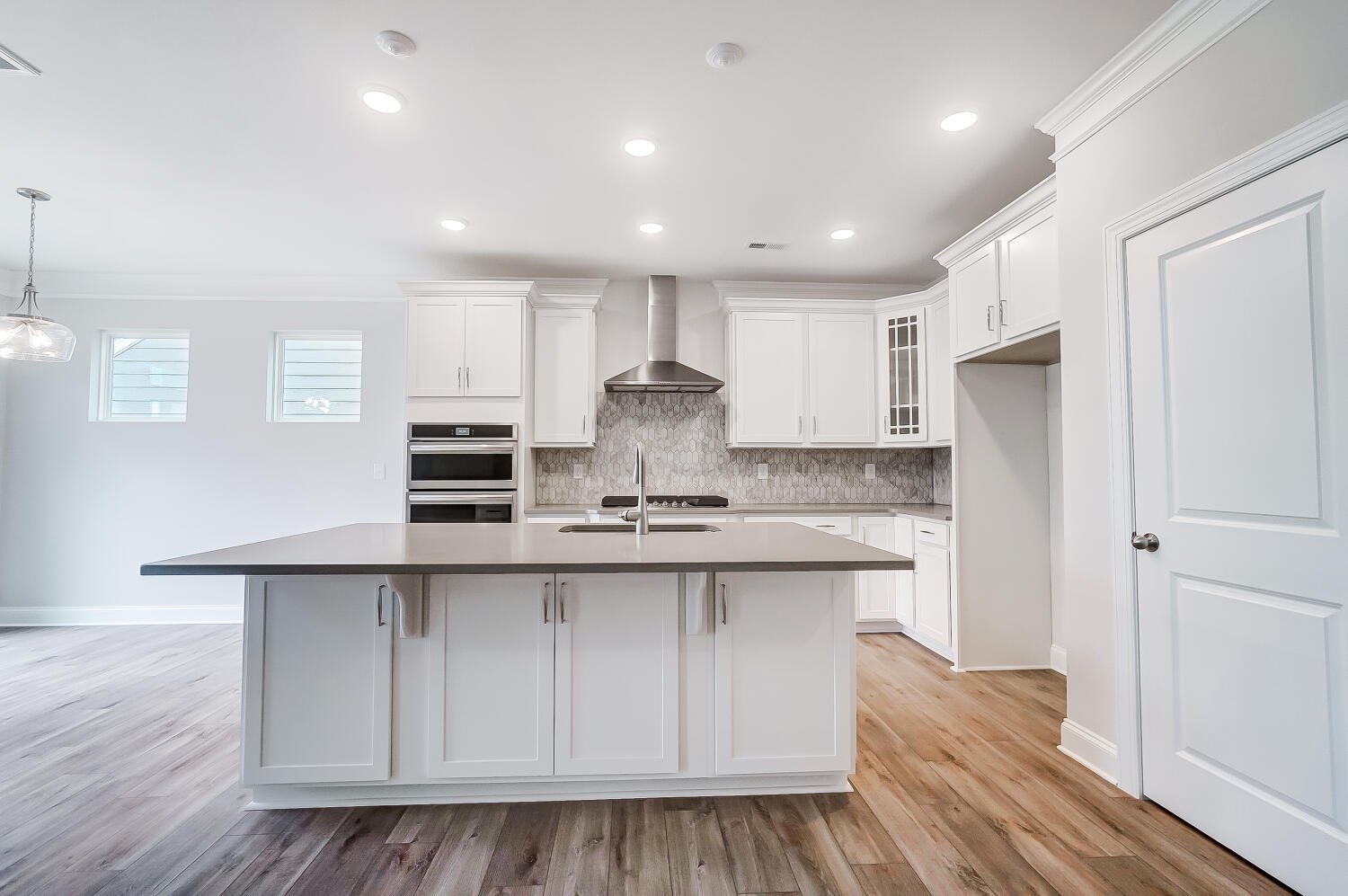
6/40
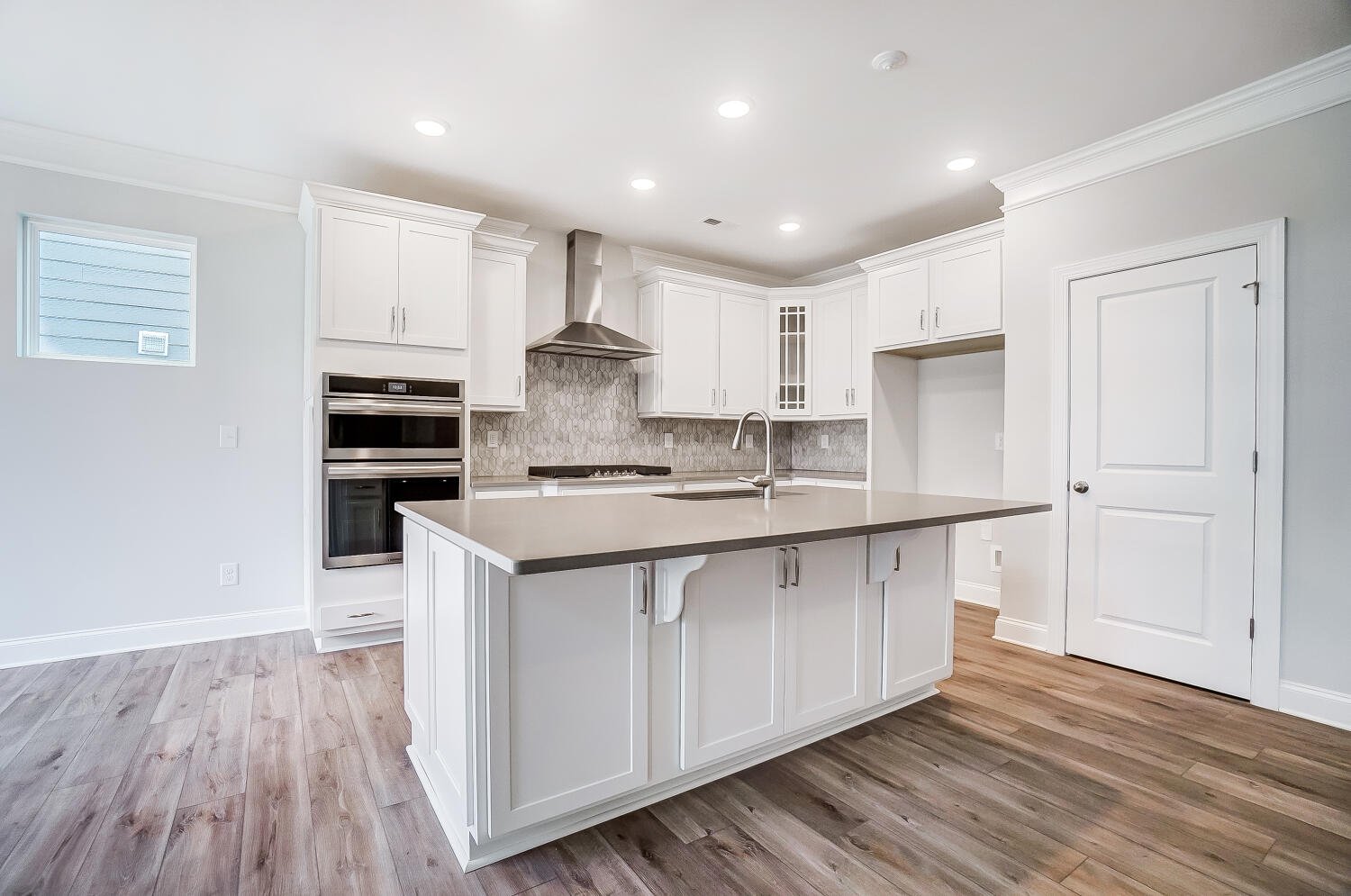
7/40
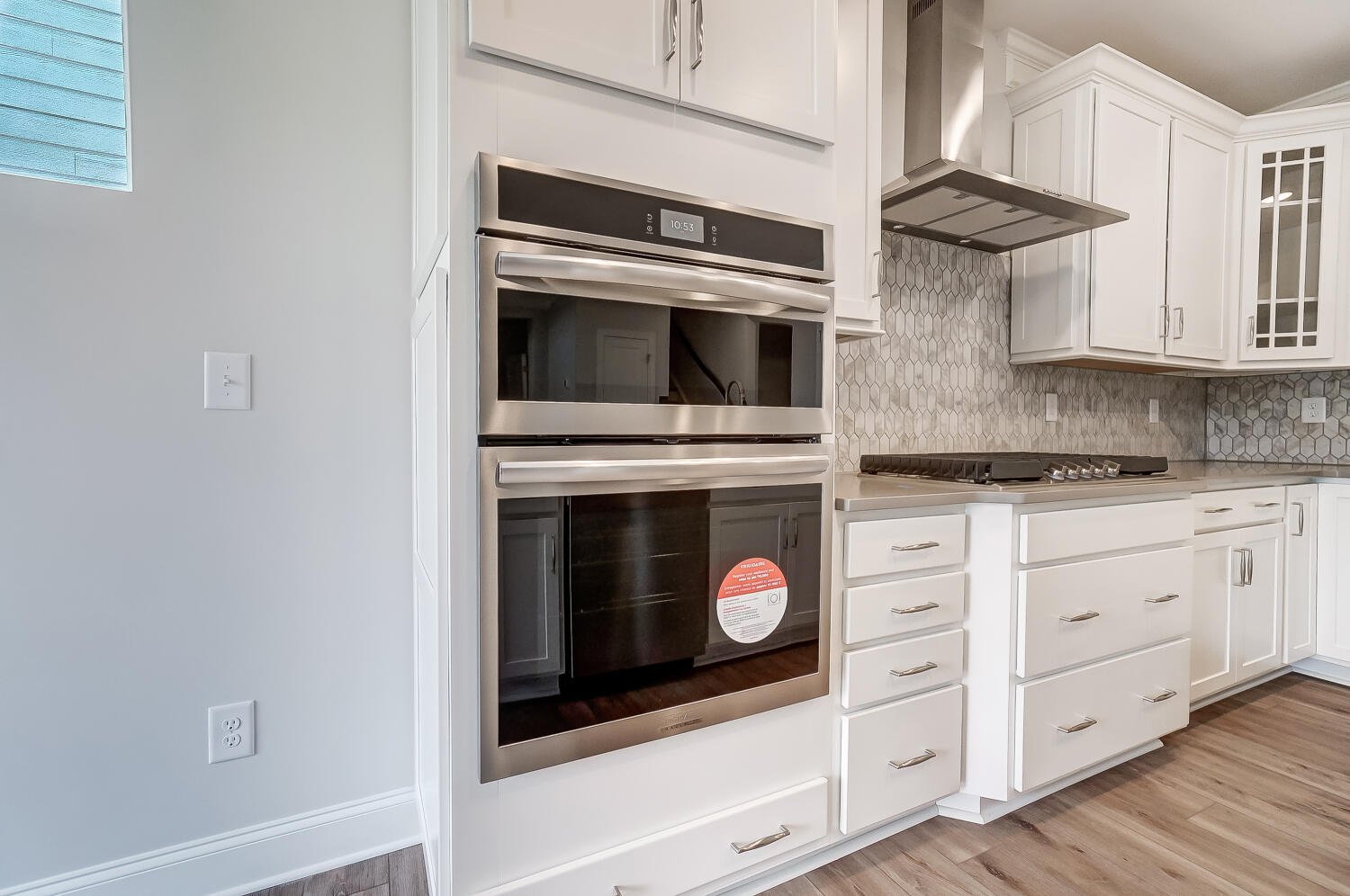
8/40
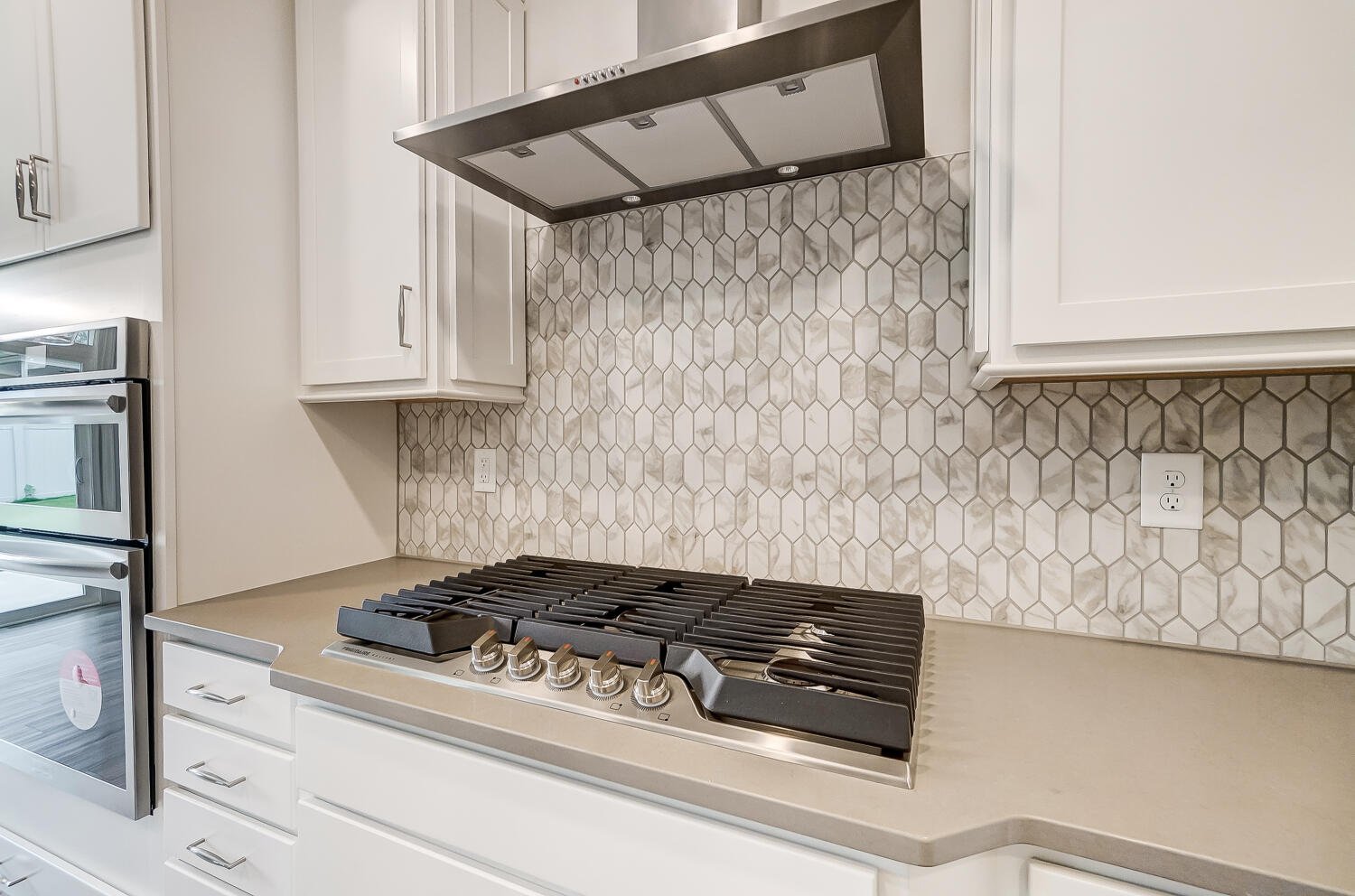
9/40
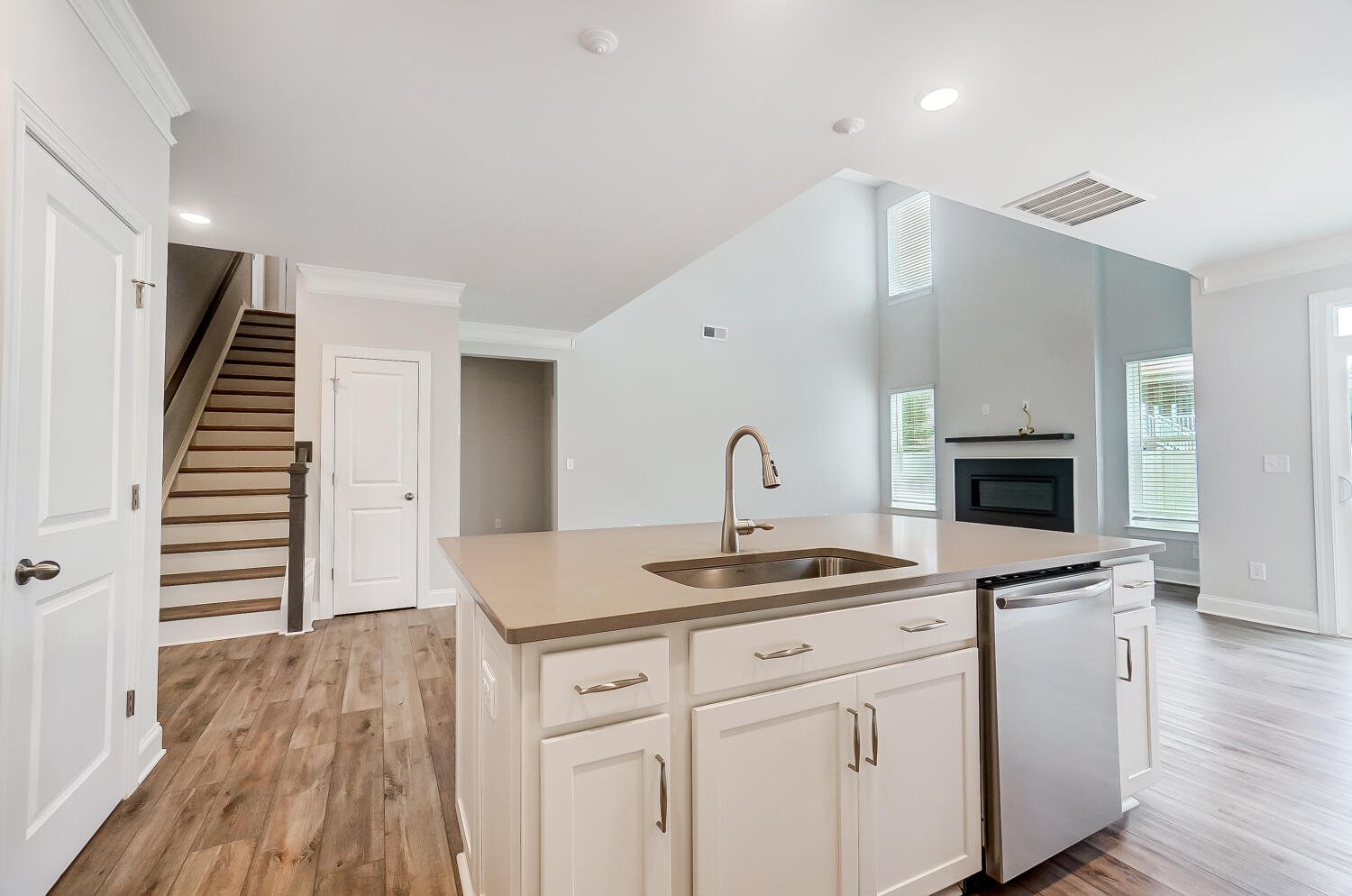
10/40
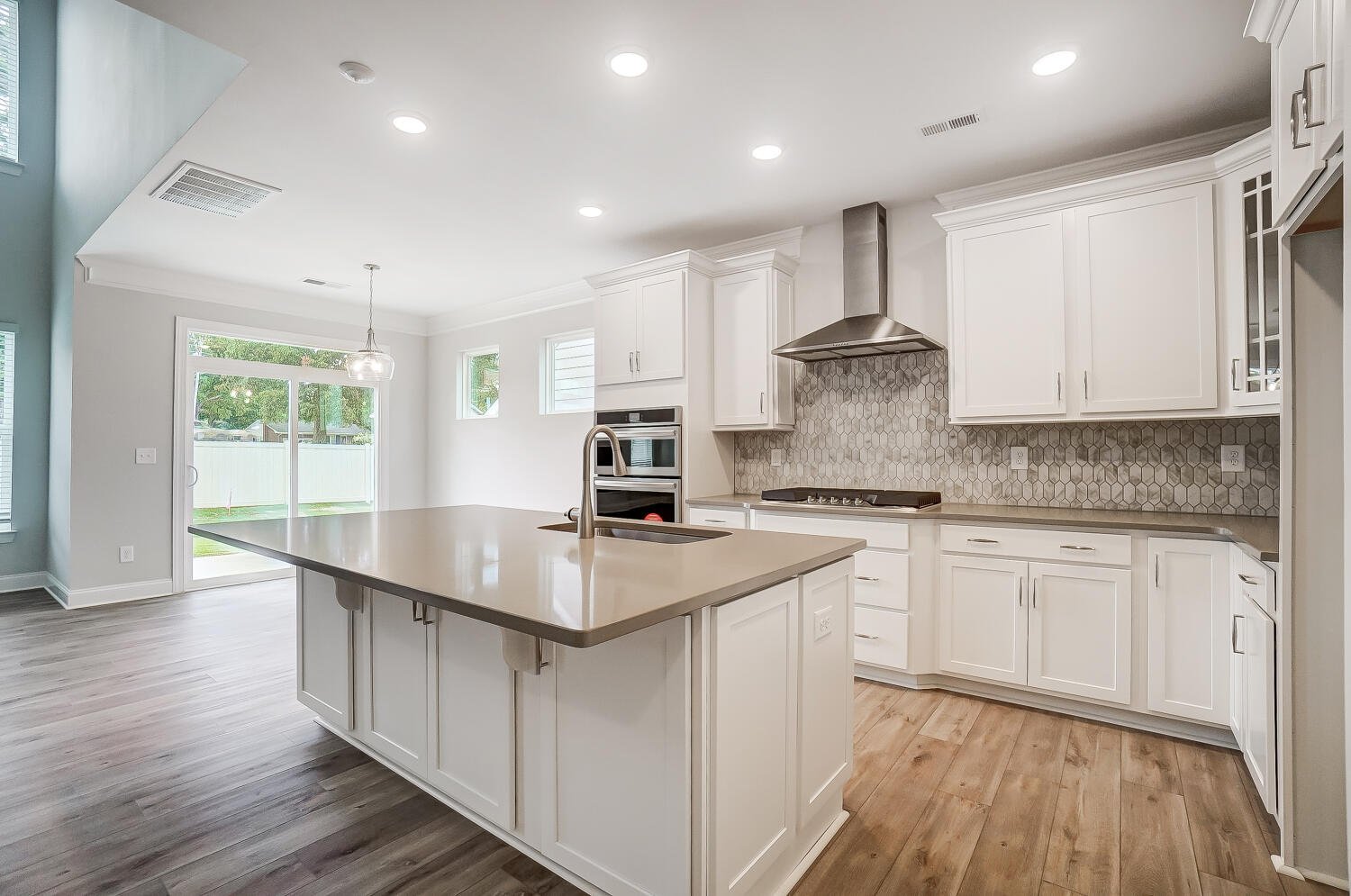
11/40
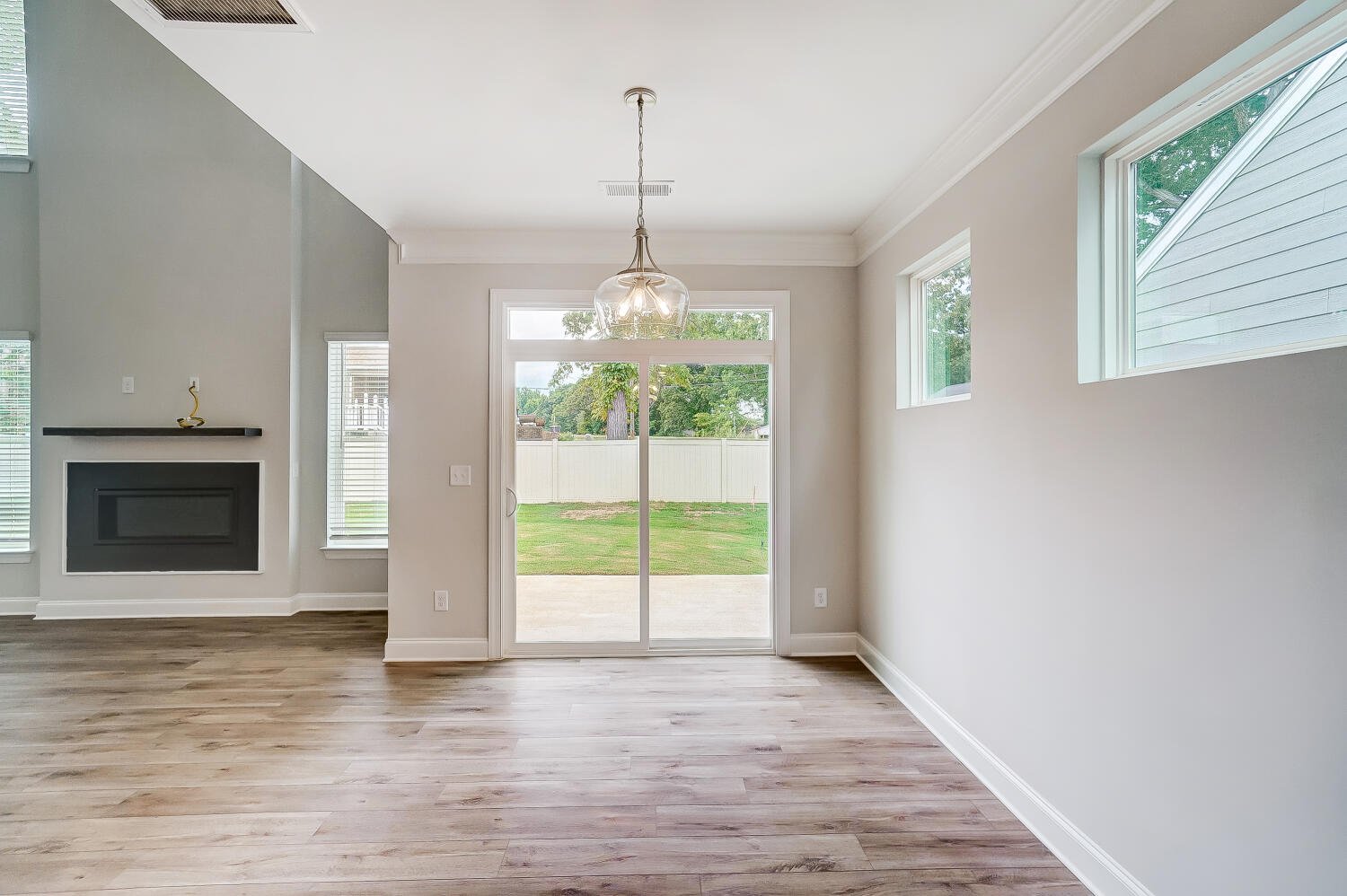
12/40
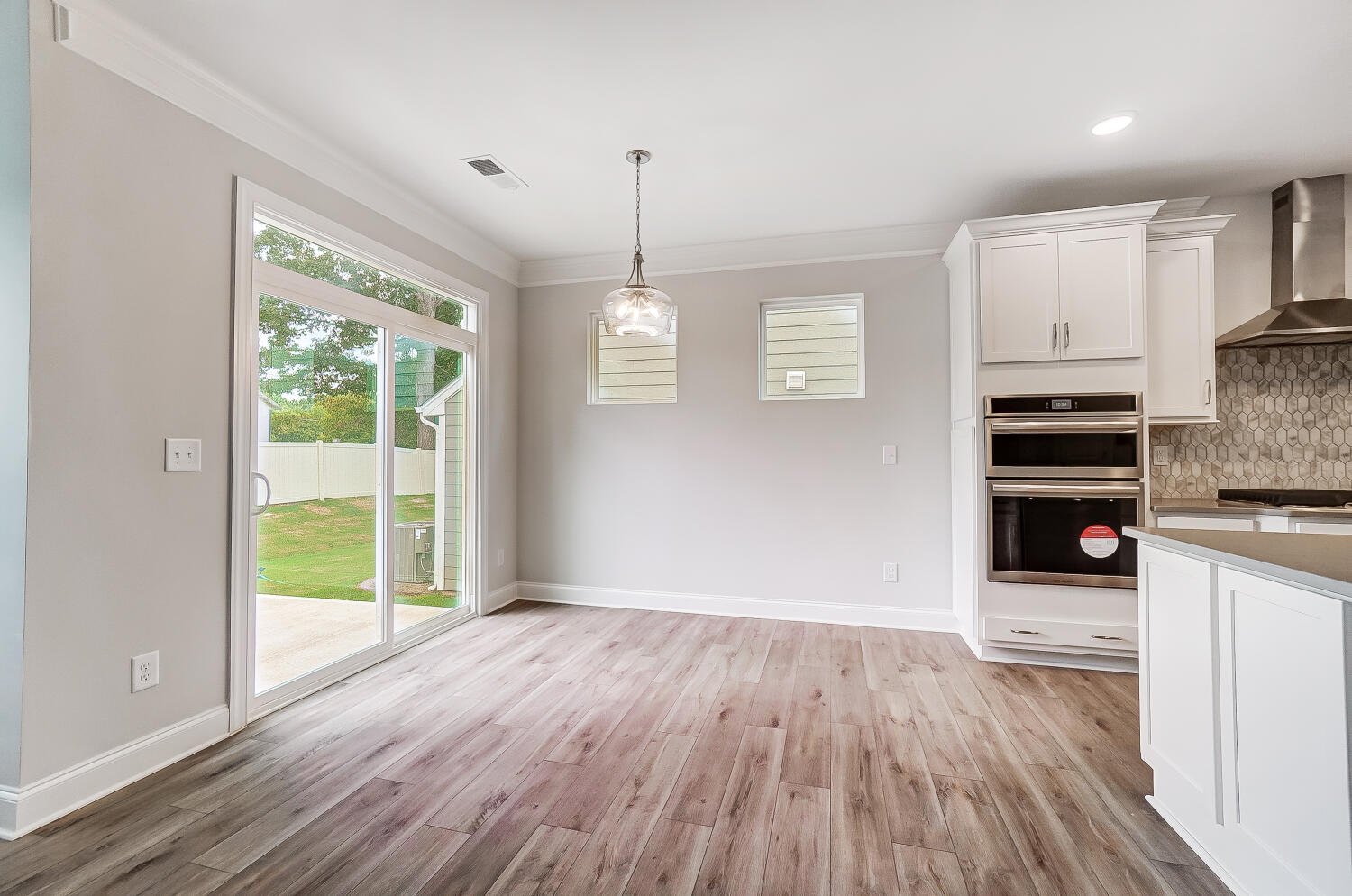
13/40
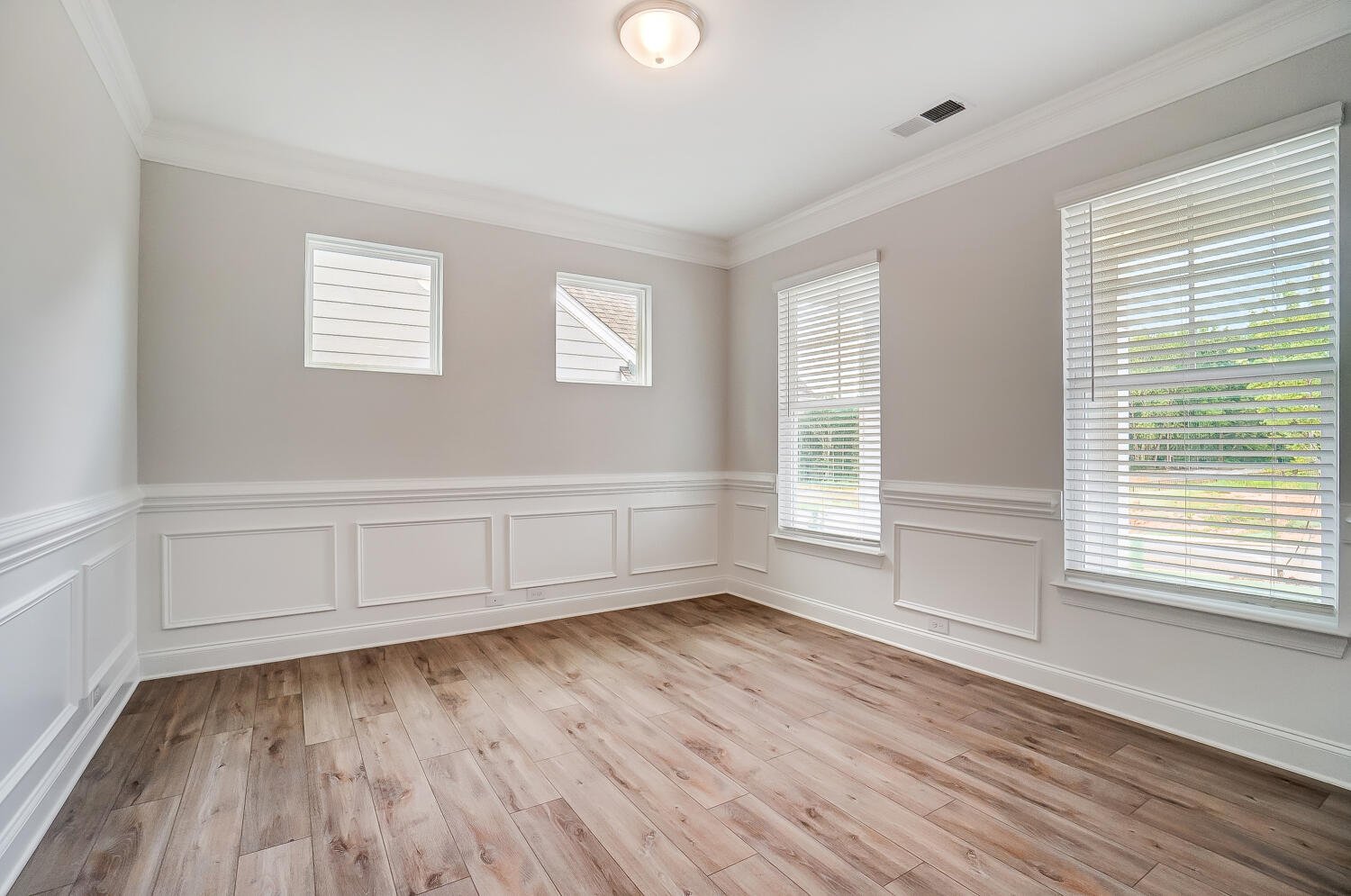
14/40
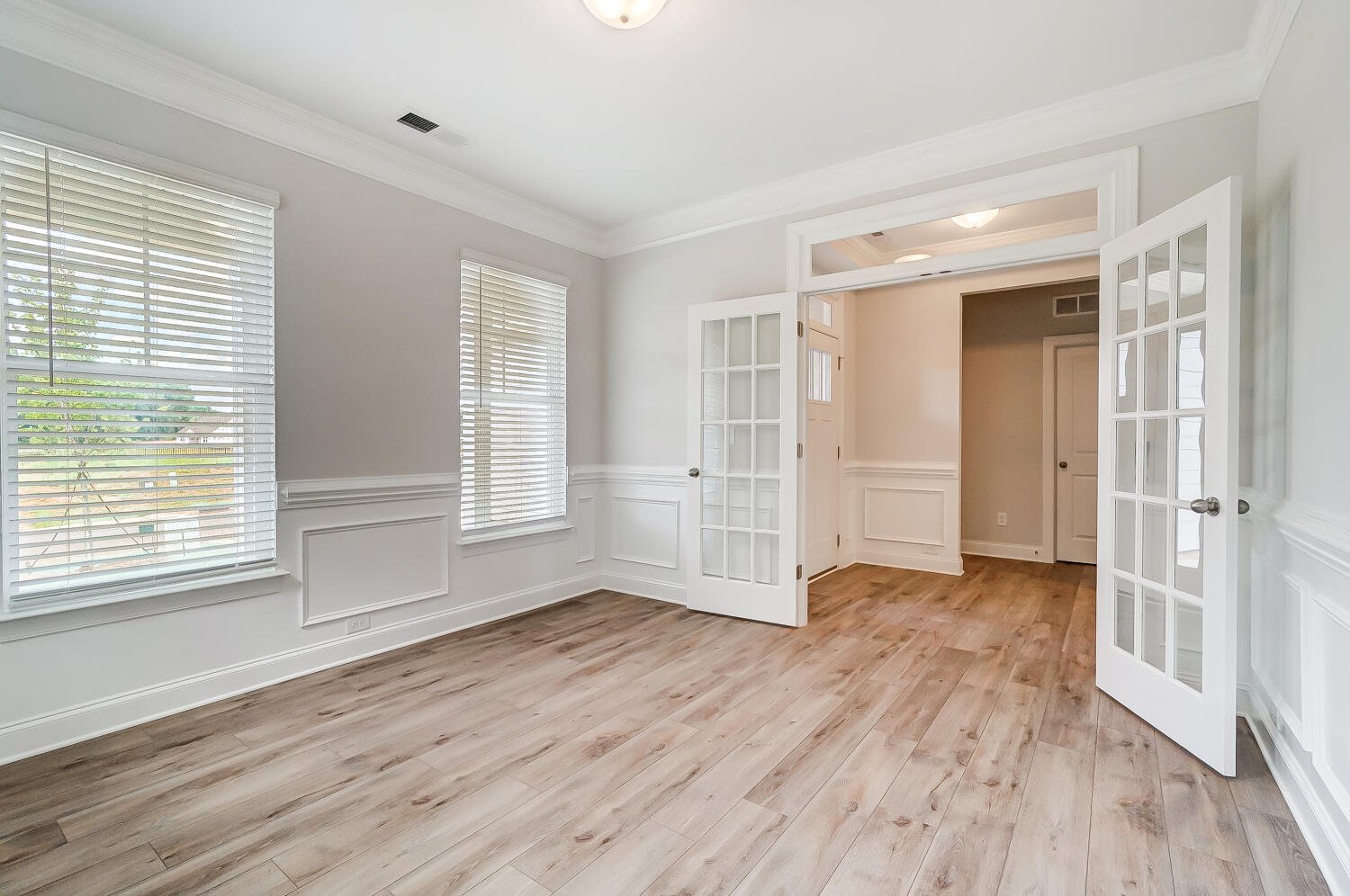
15/40
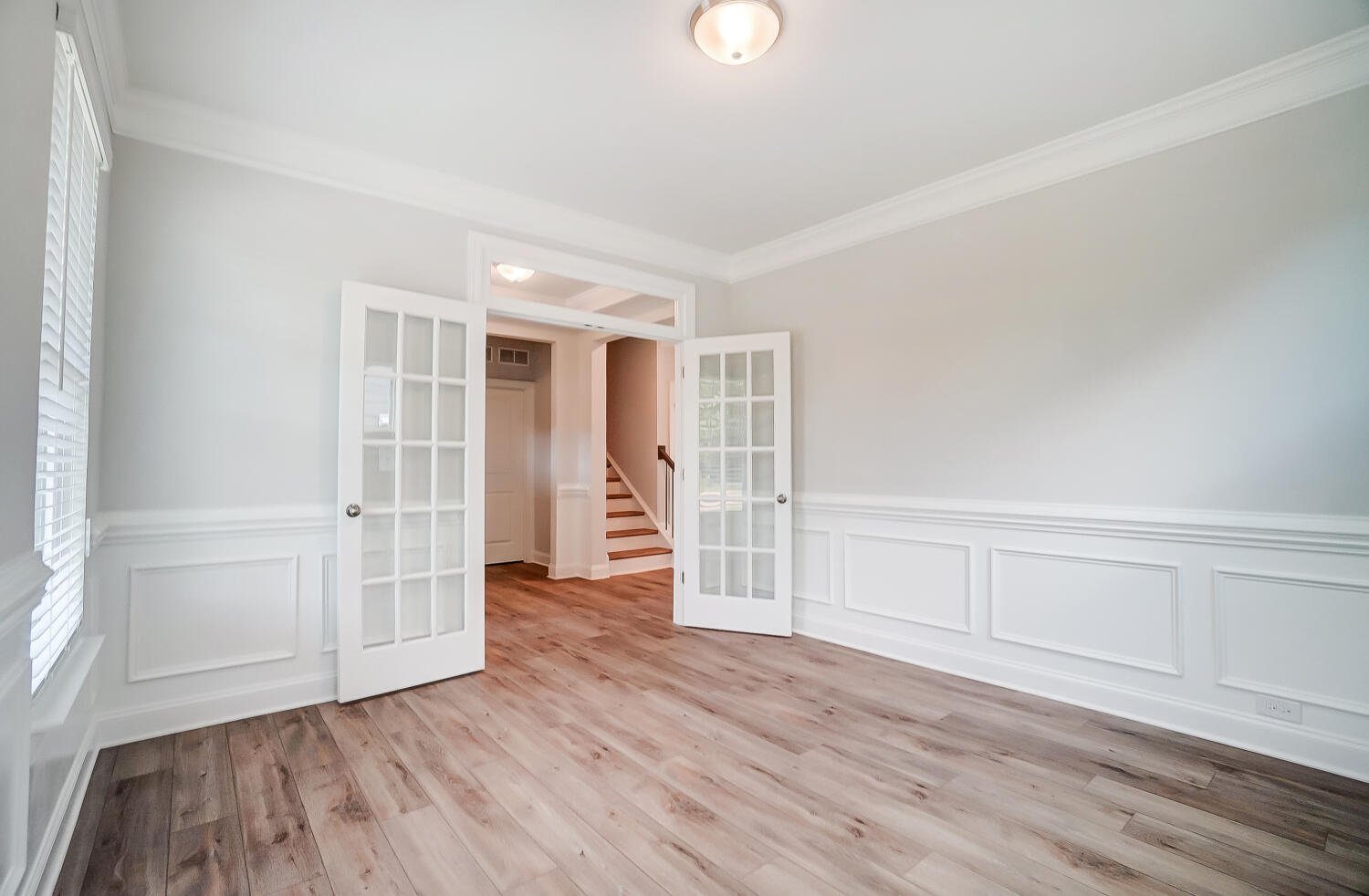
16/40
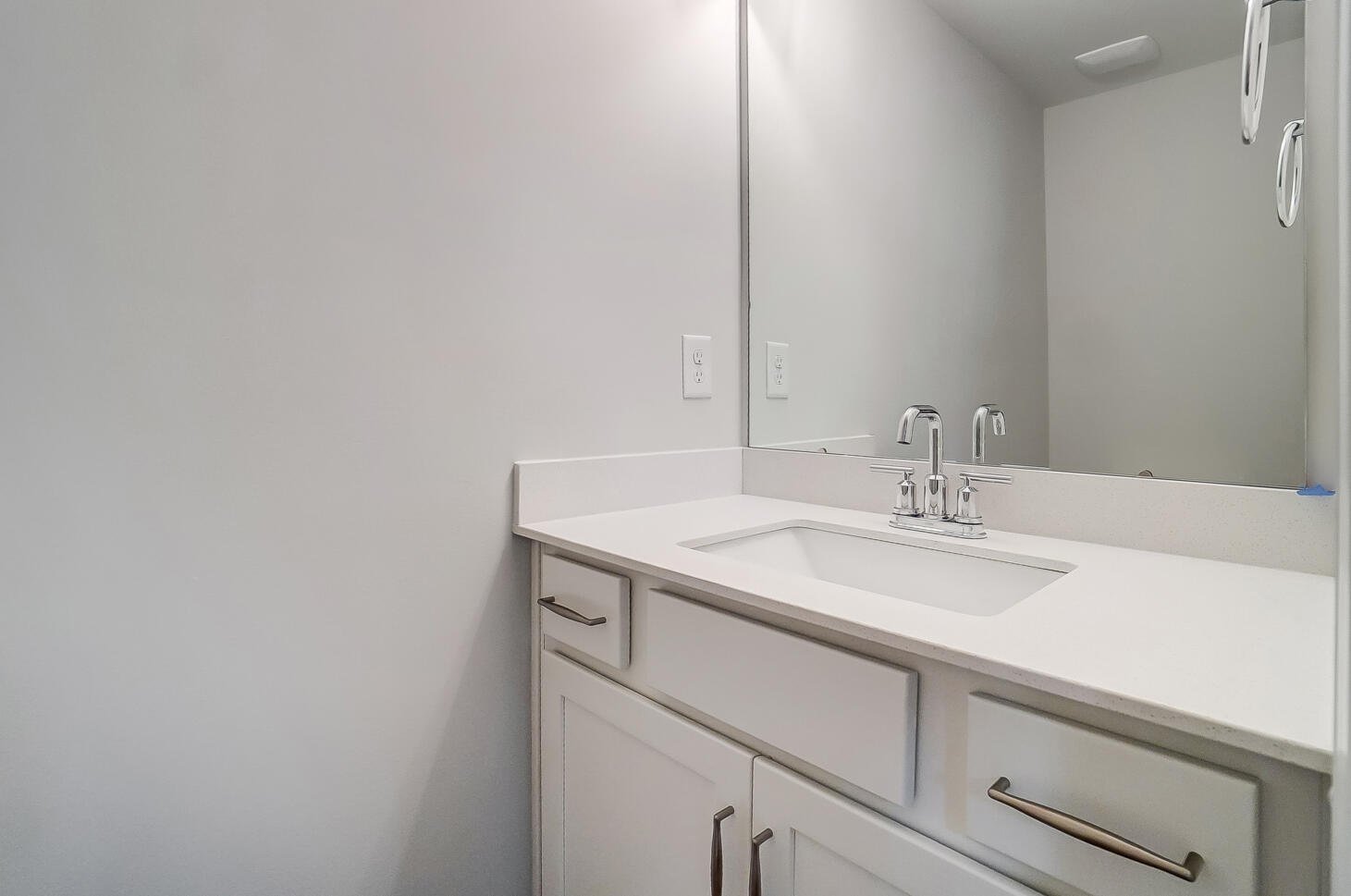
17/40
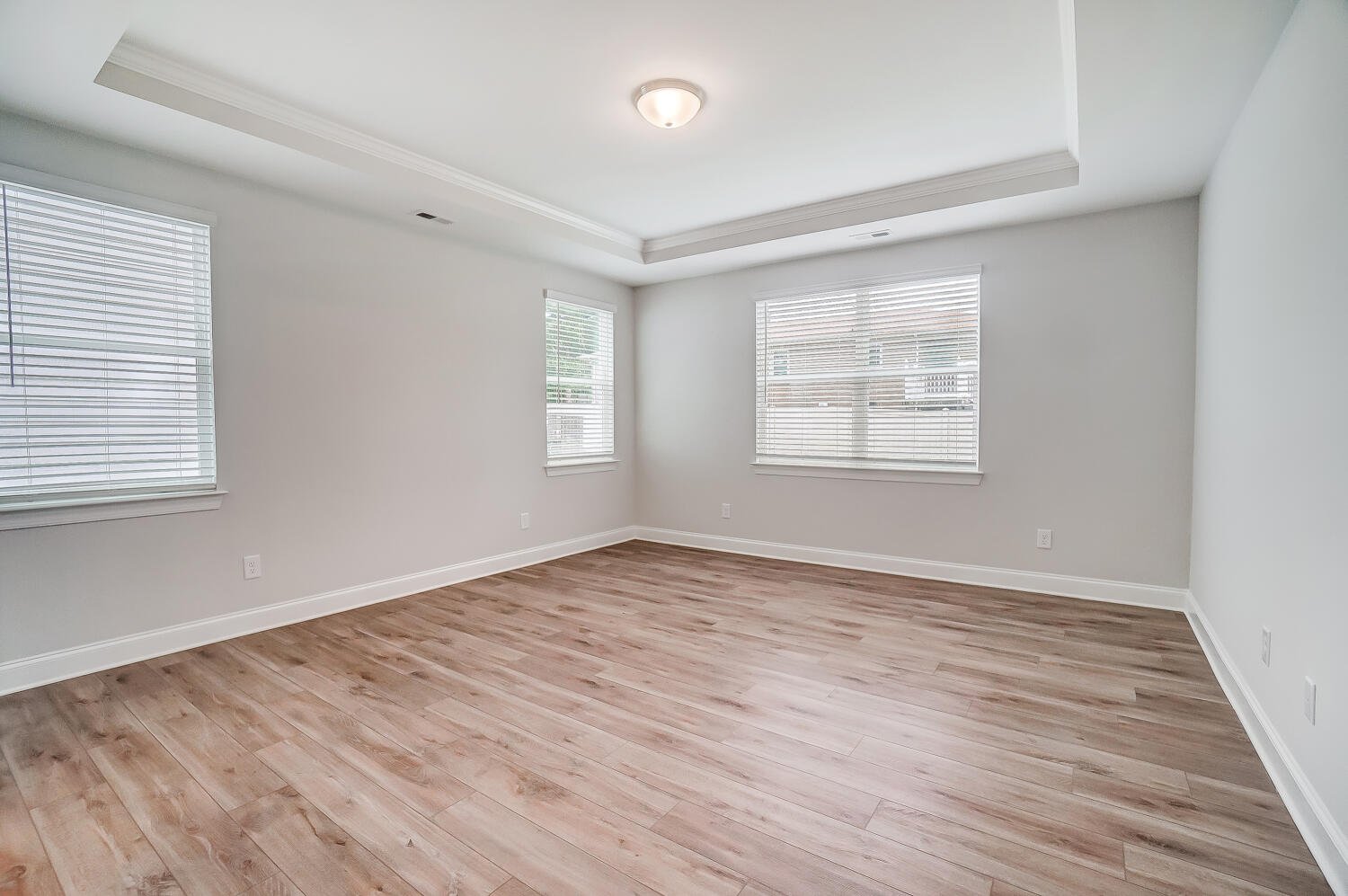
18/40
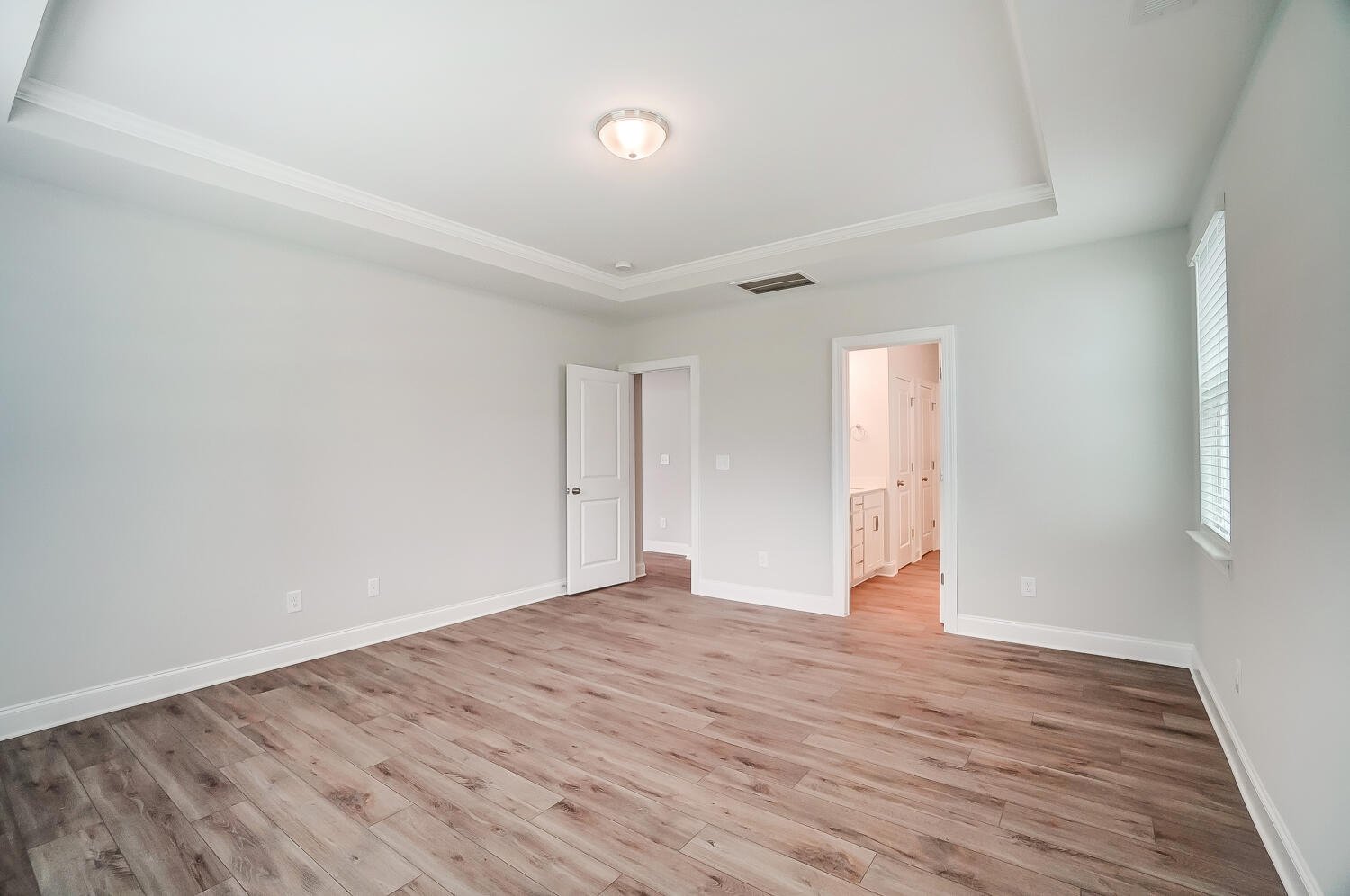
19/40
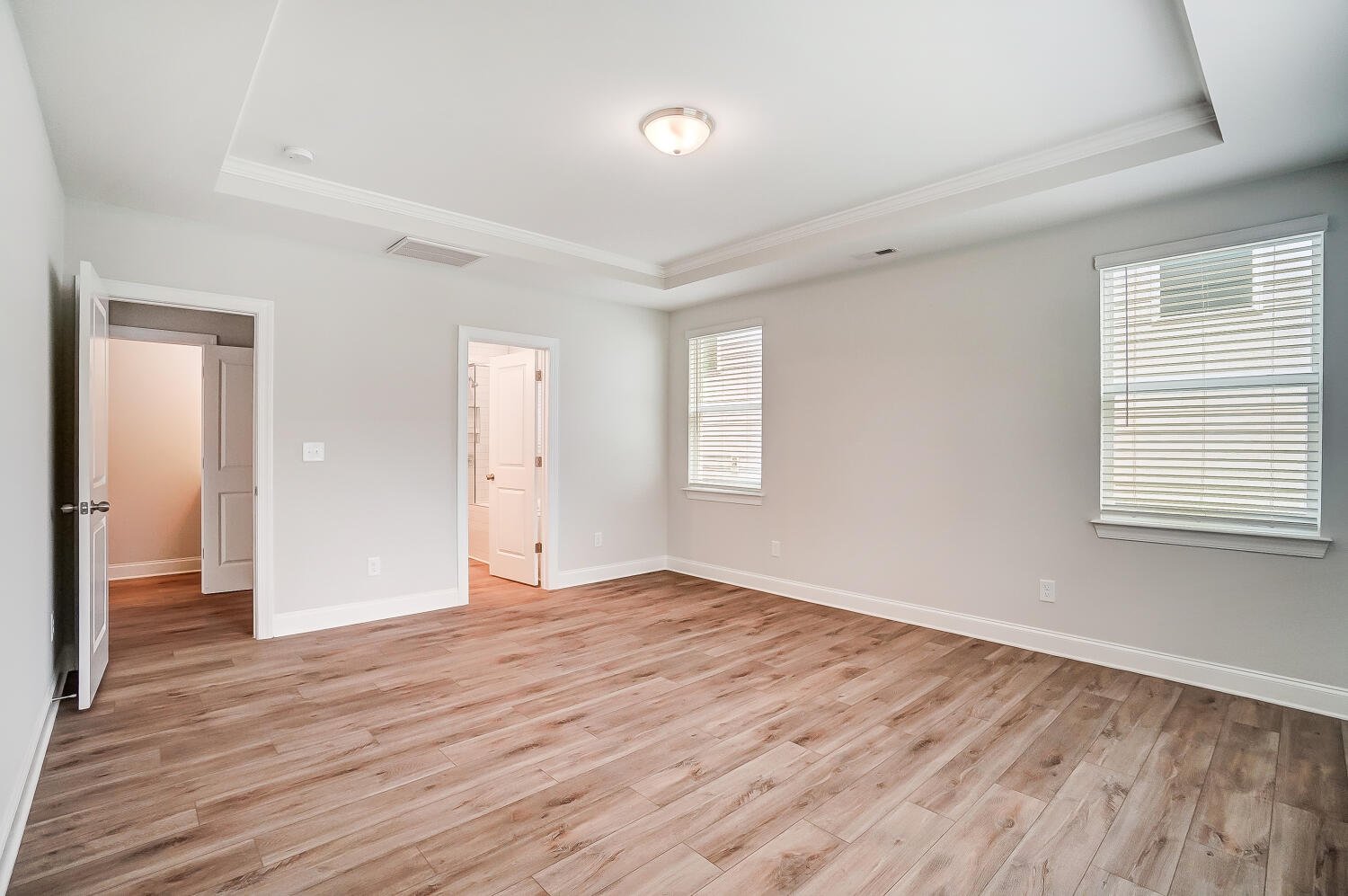
20/40
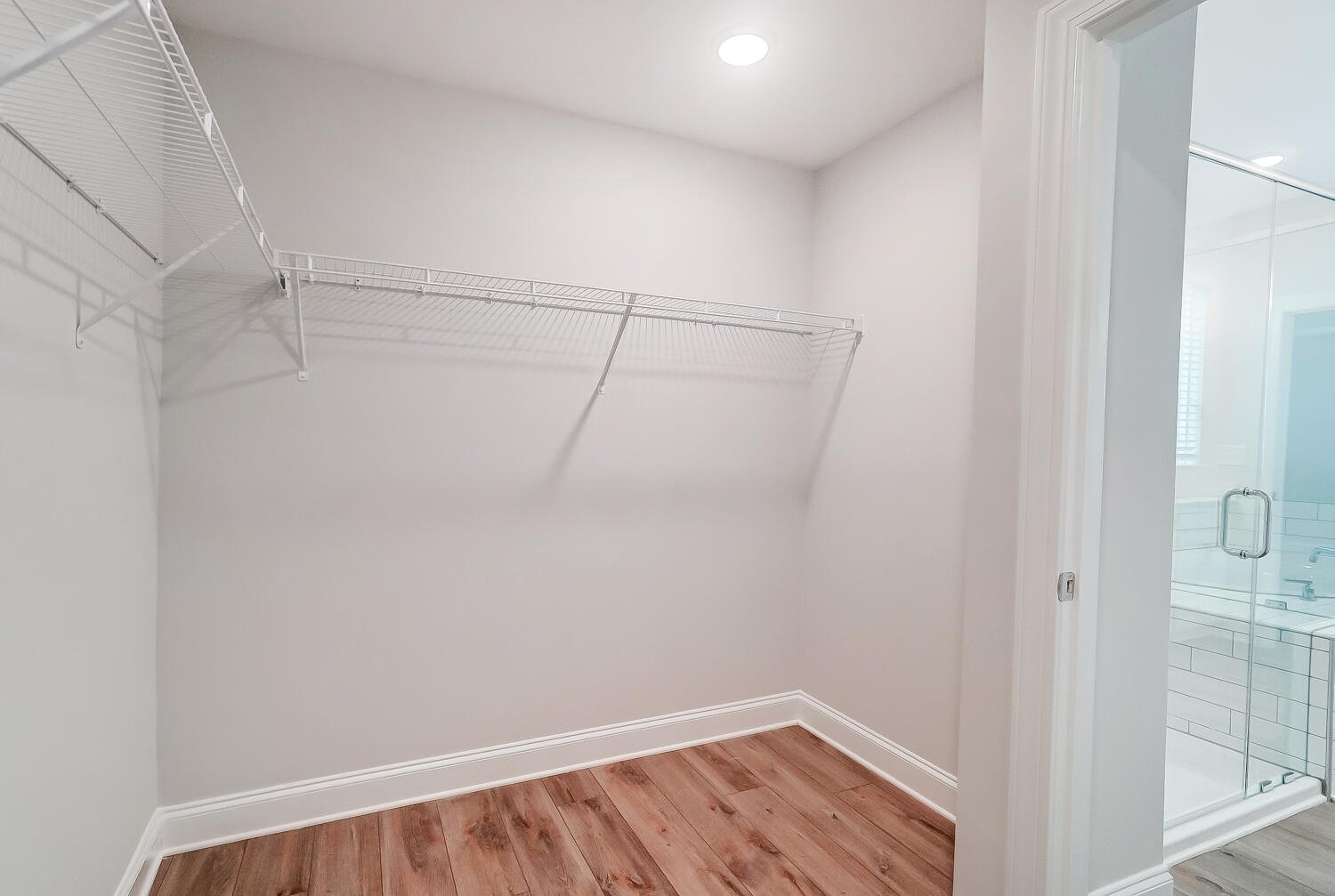
21/40
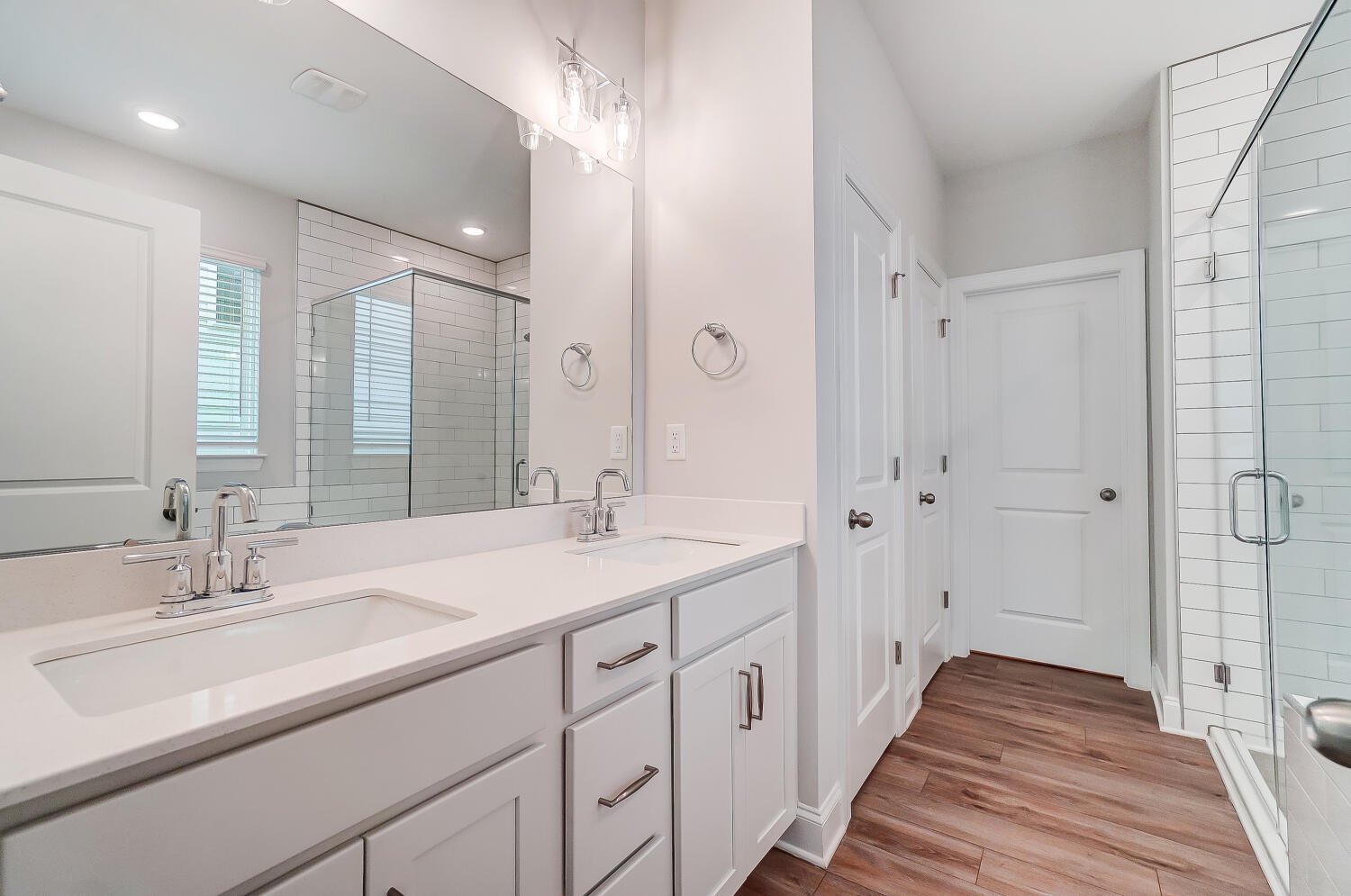
22/40
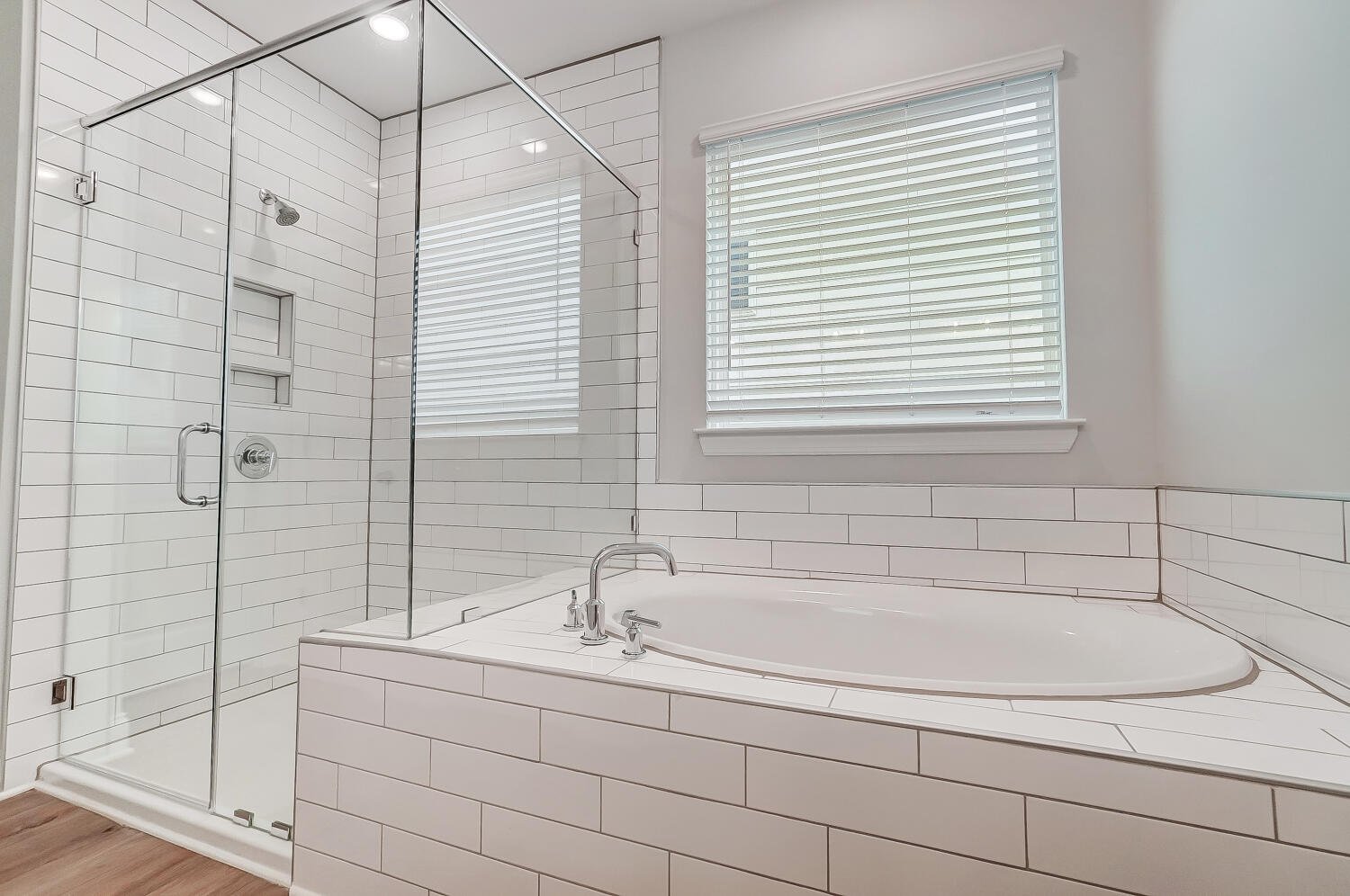
23/40
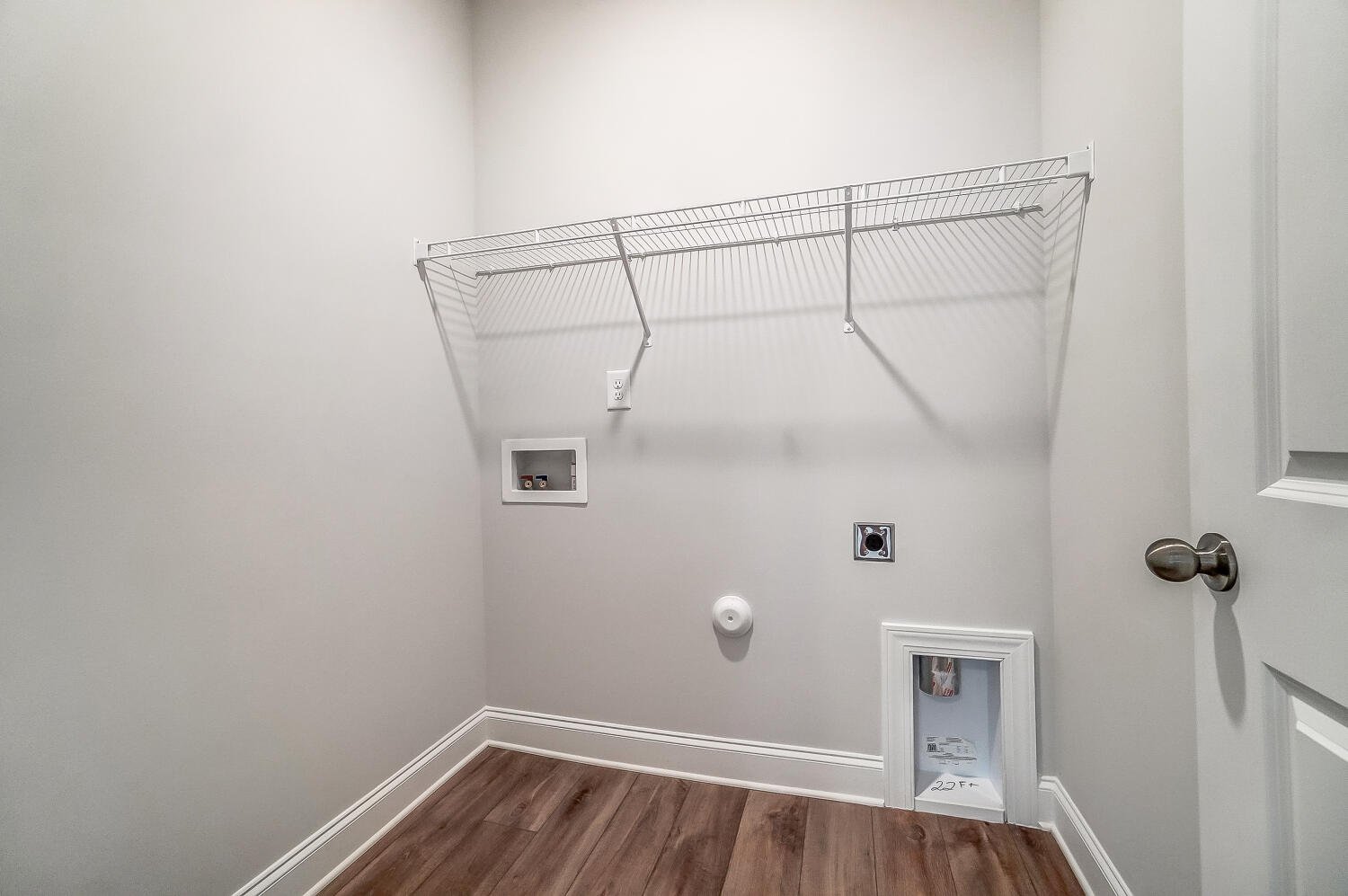
24/40
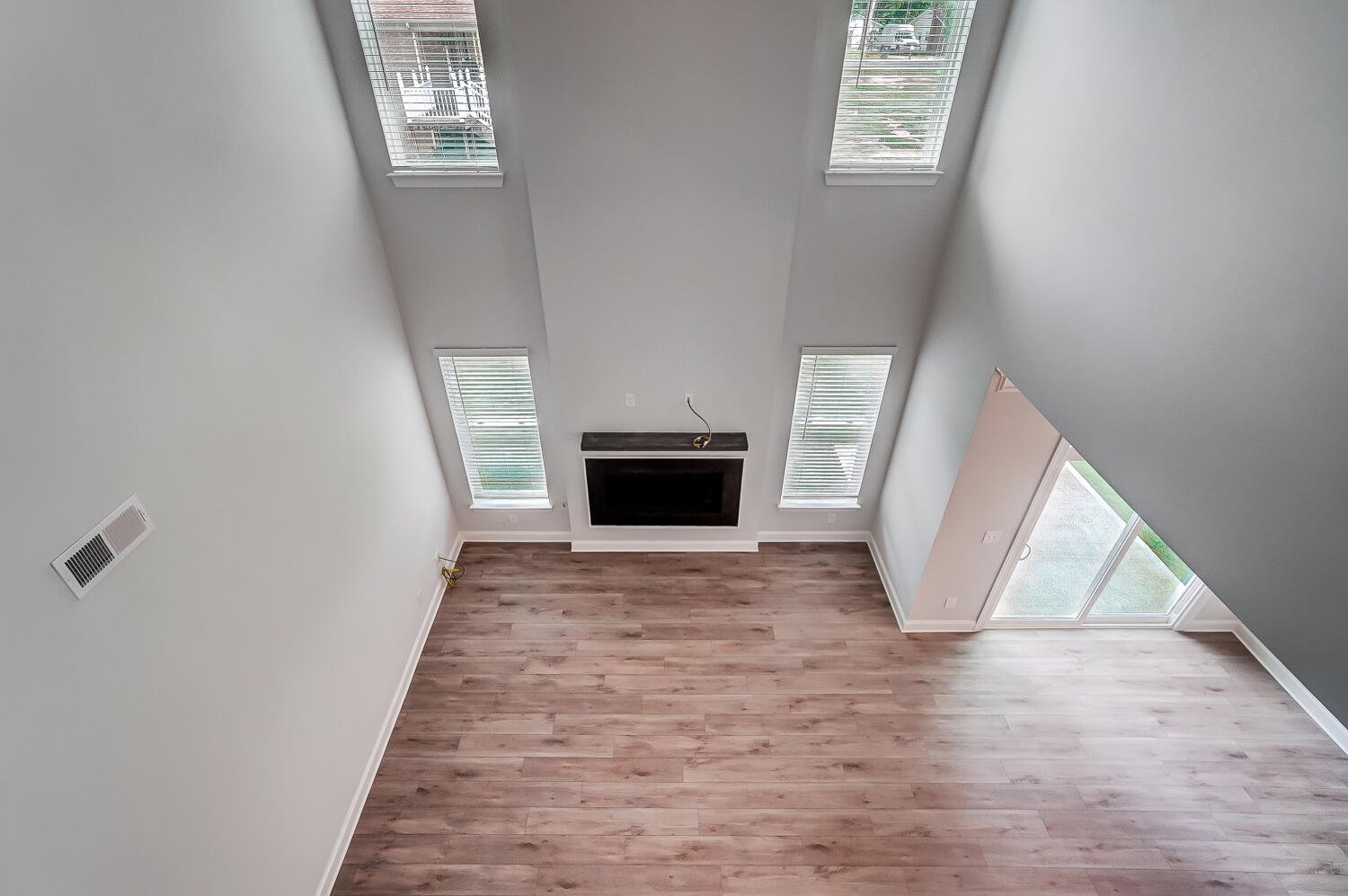
25/40
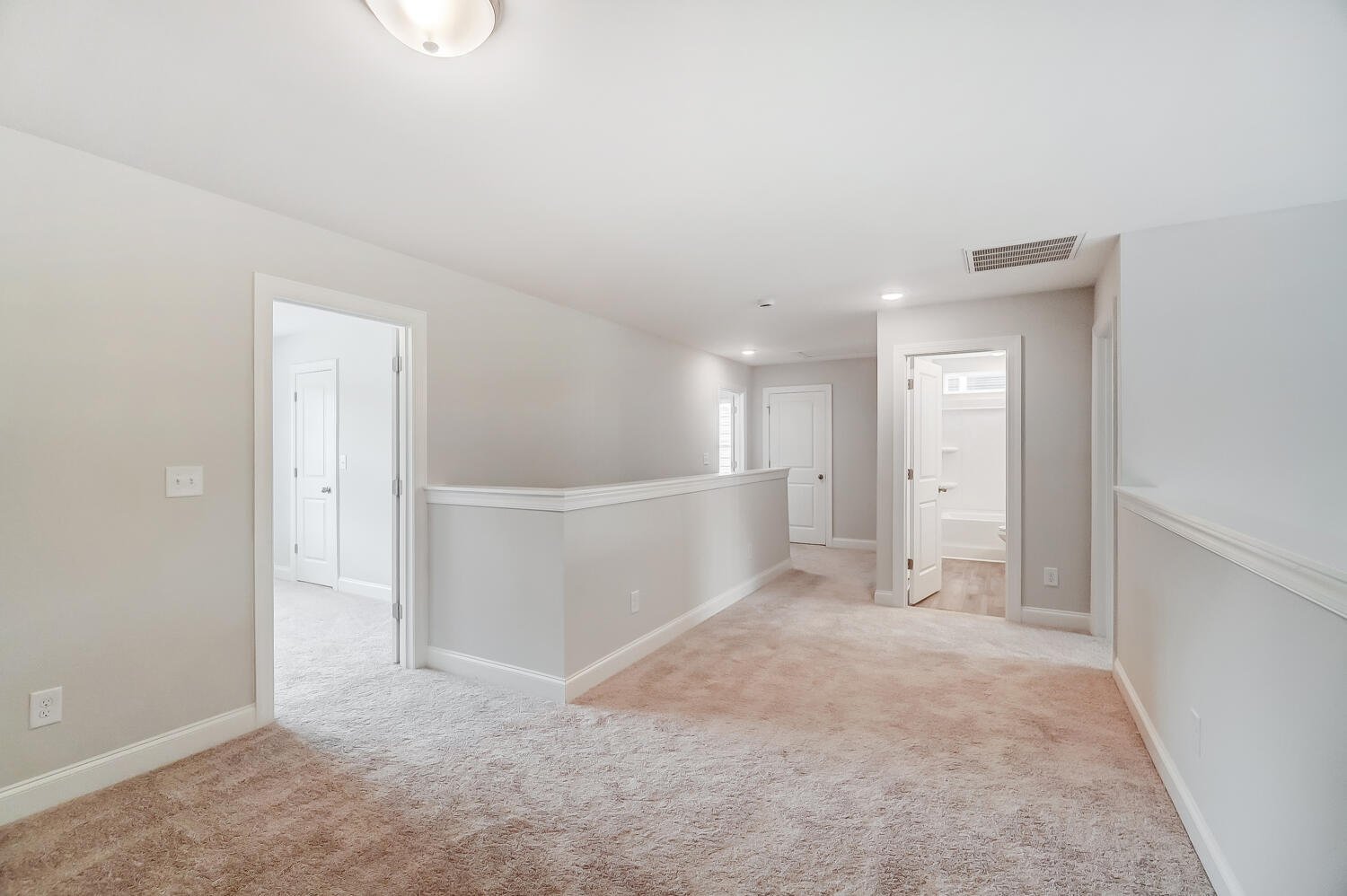
26/40
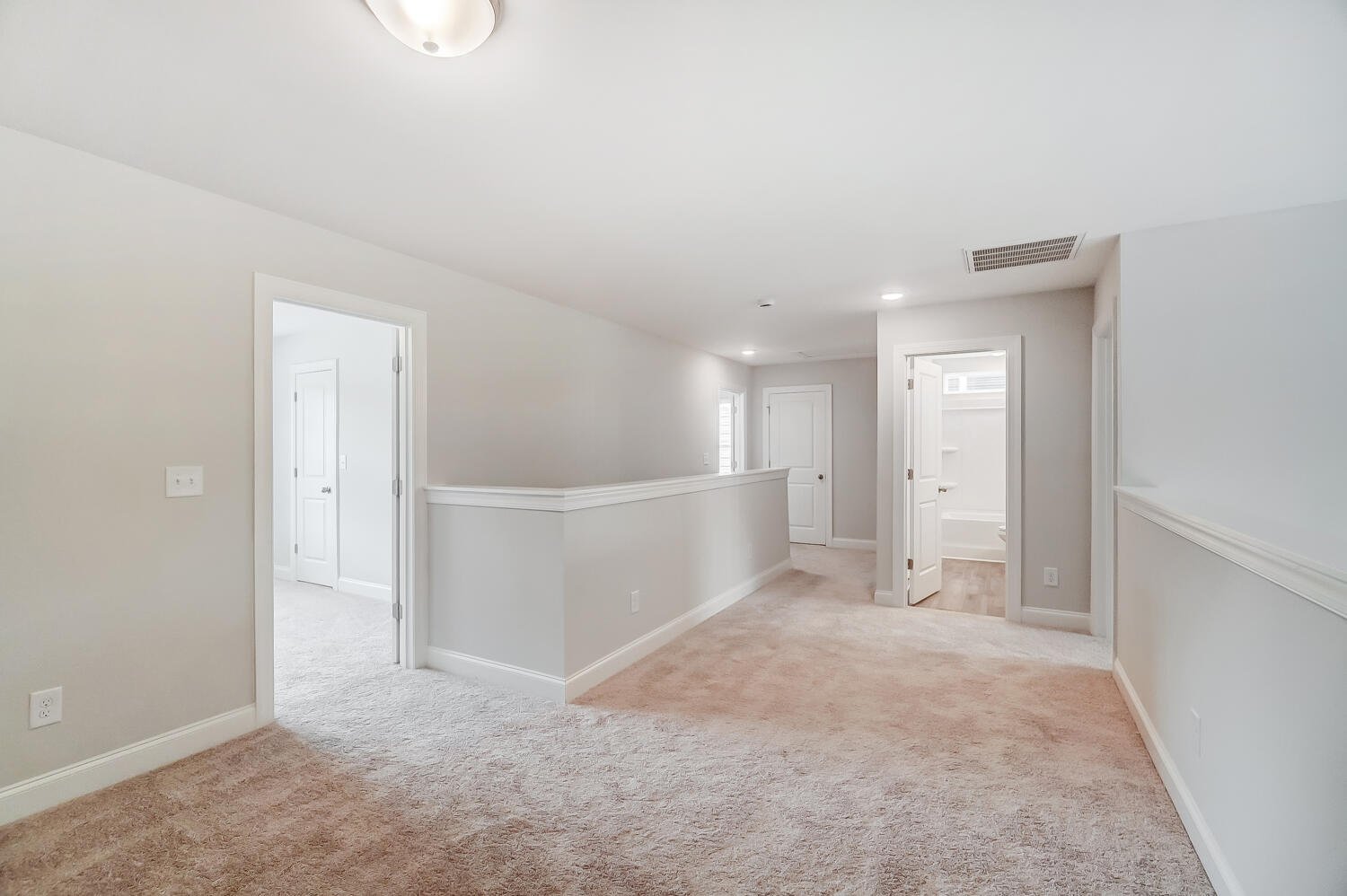
27/40
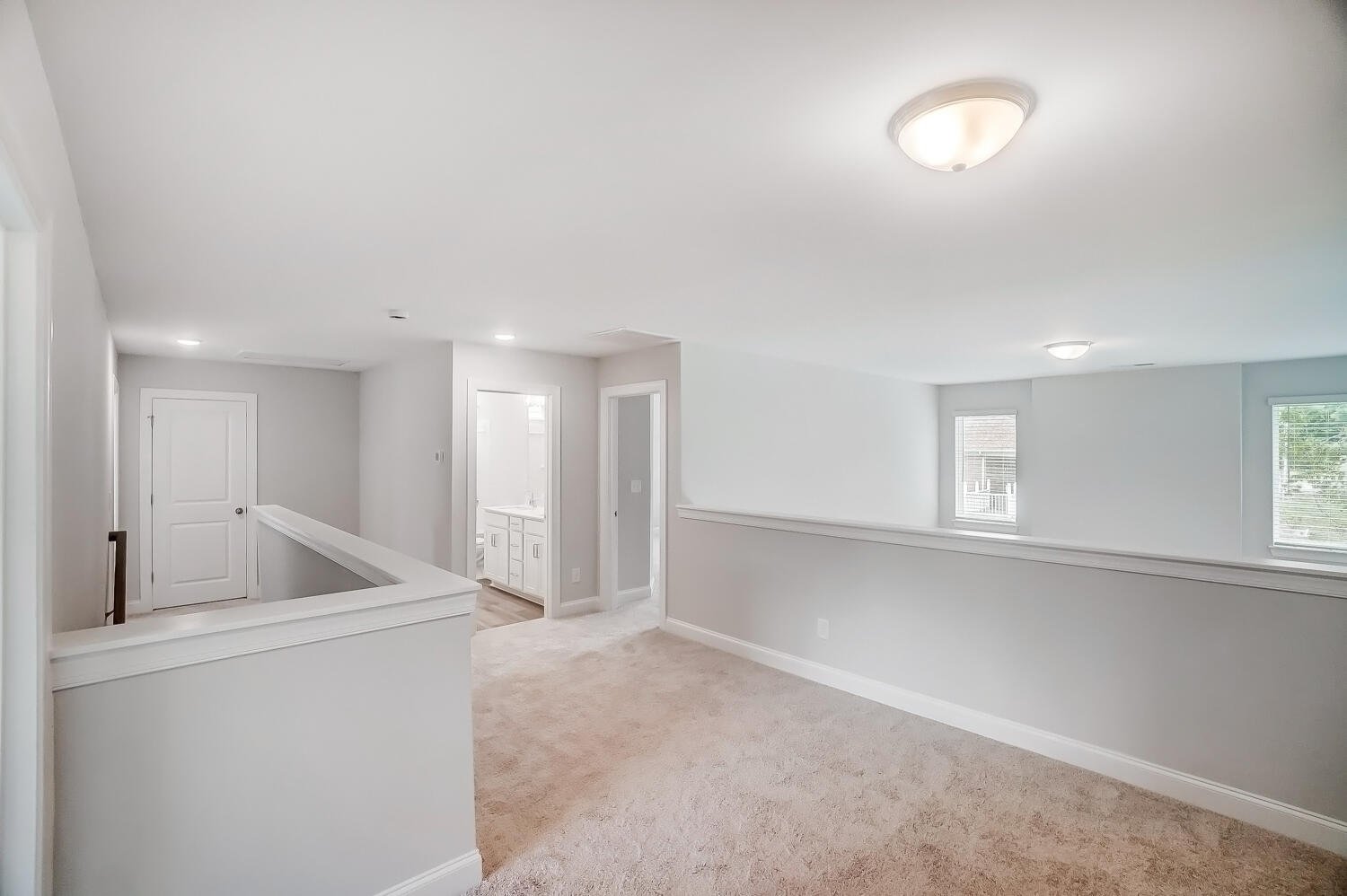
28/40
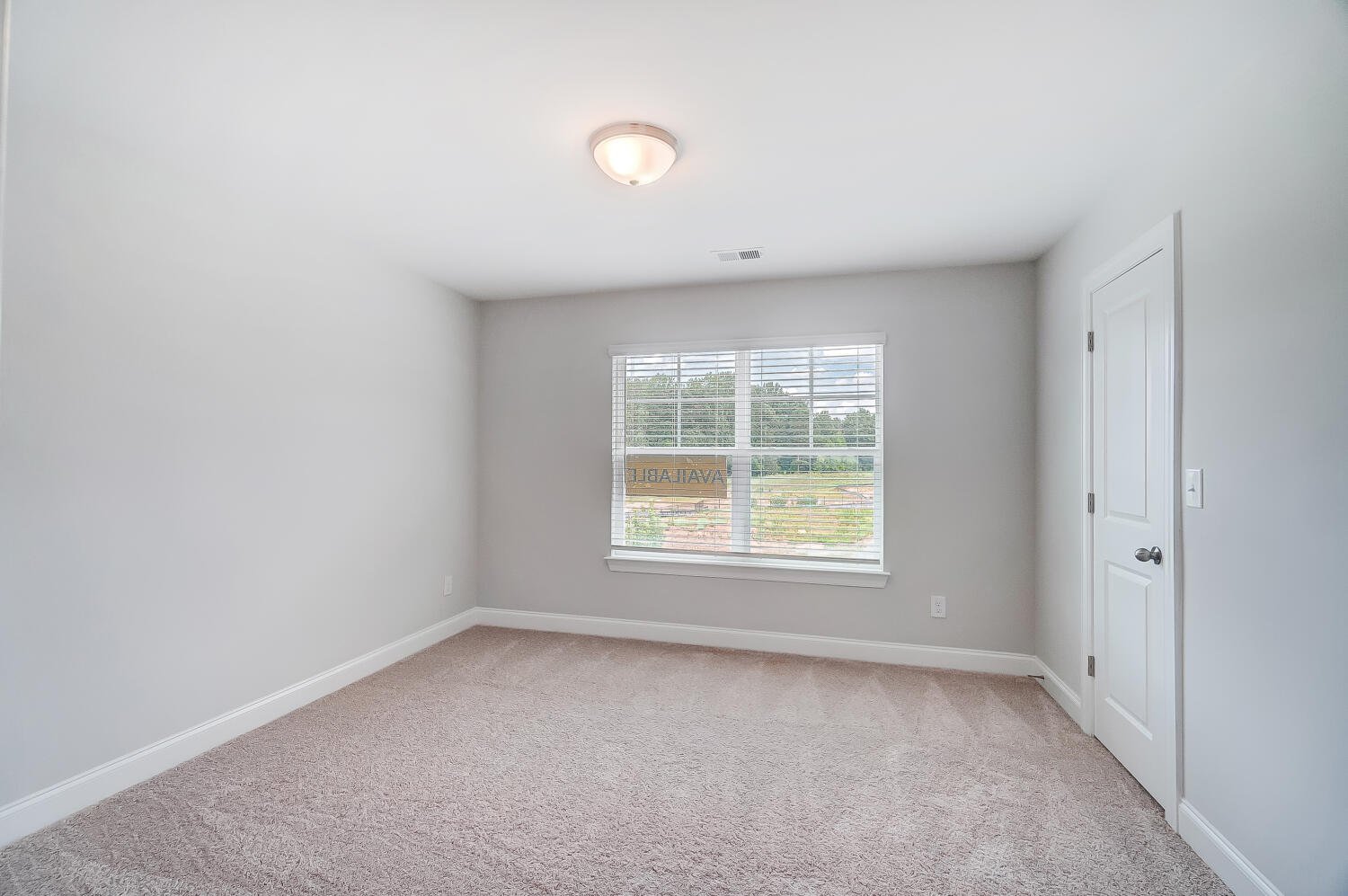
29/40
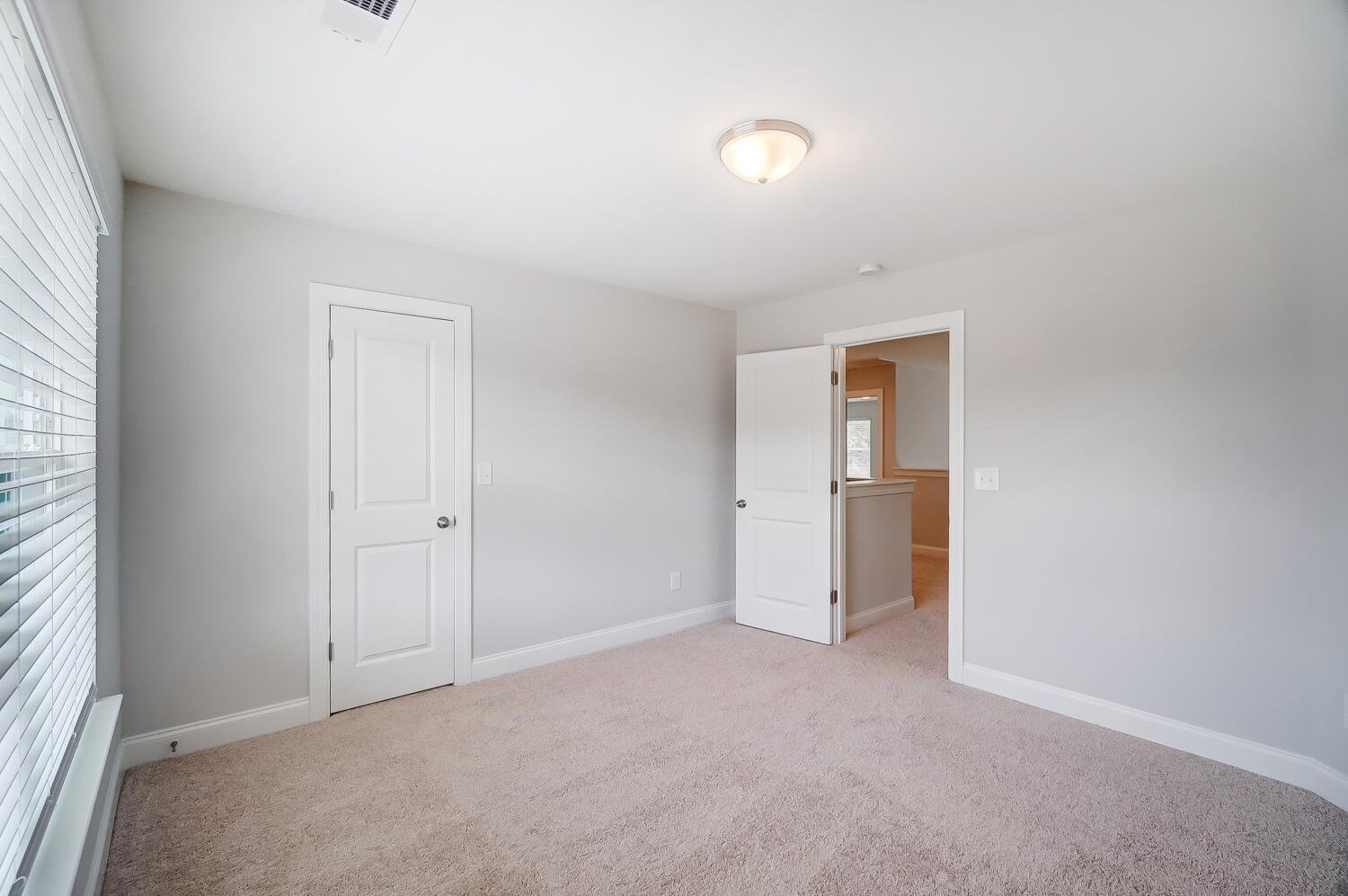
30/40
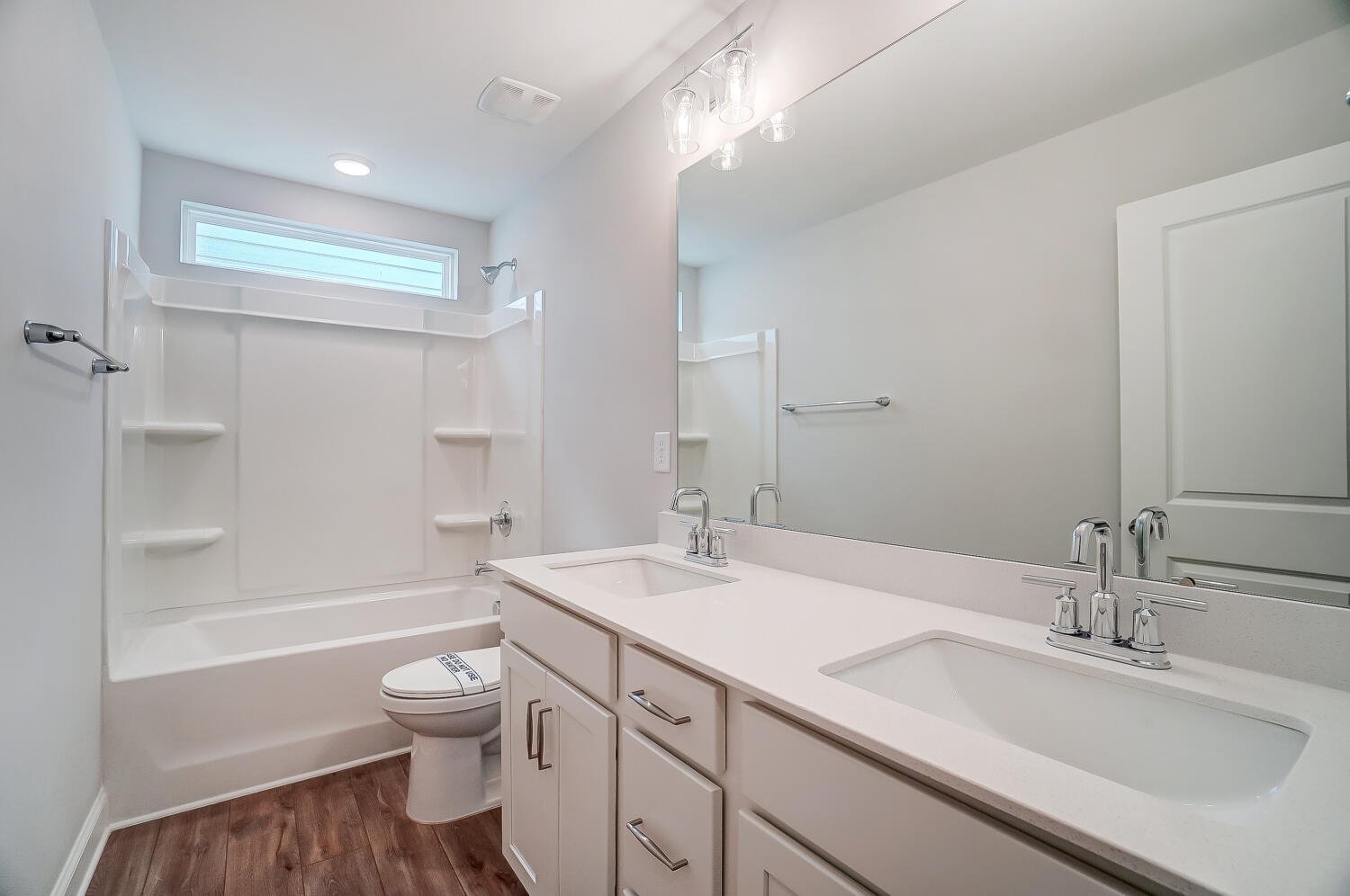
31/40
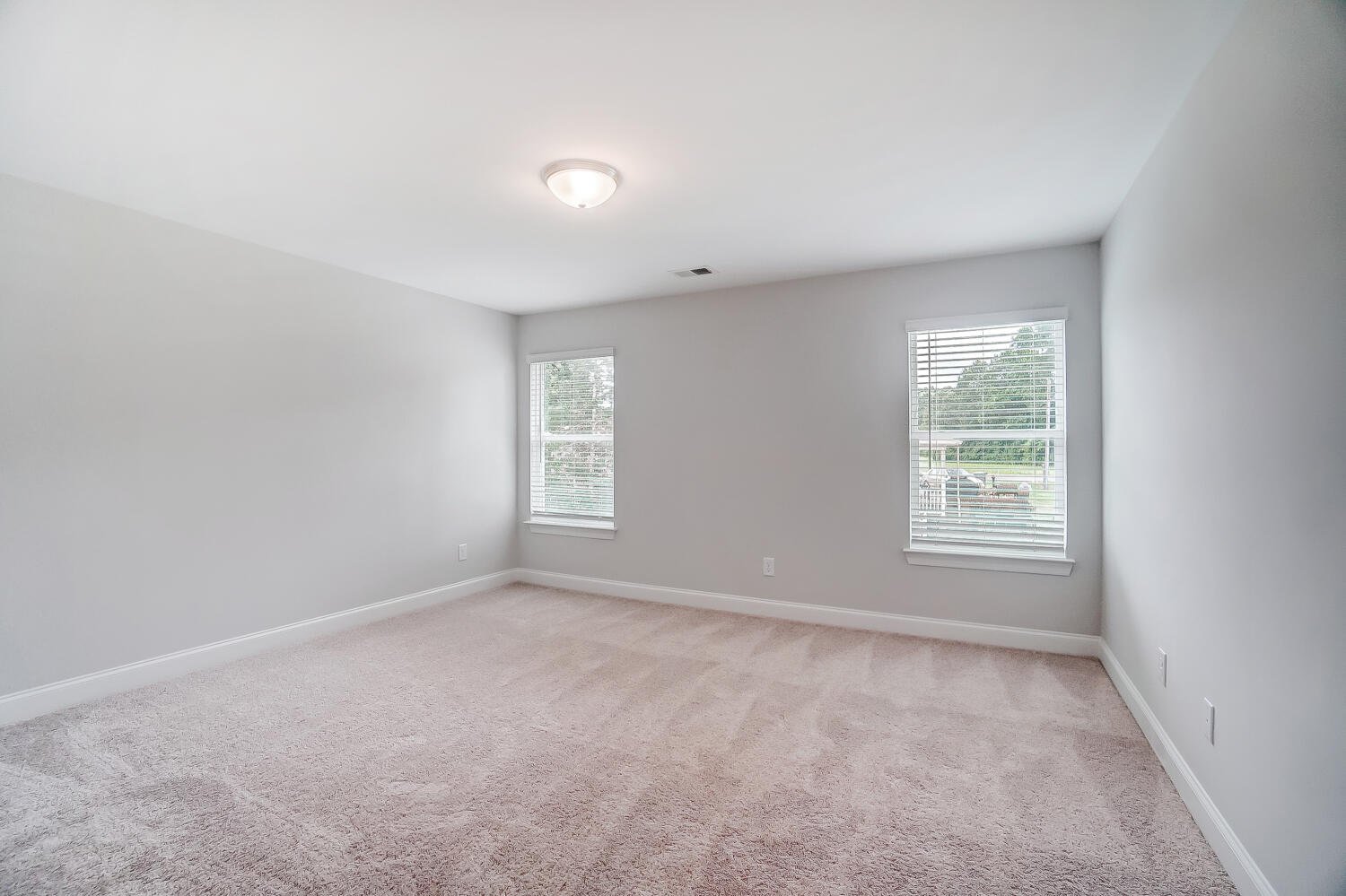
32/40
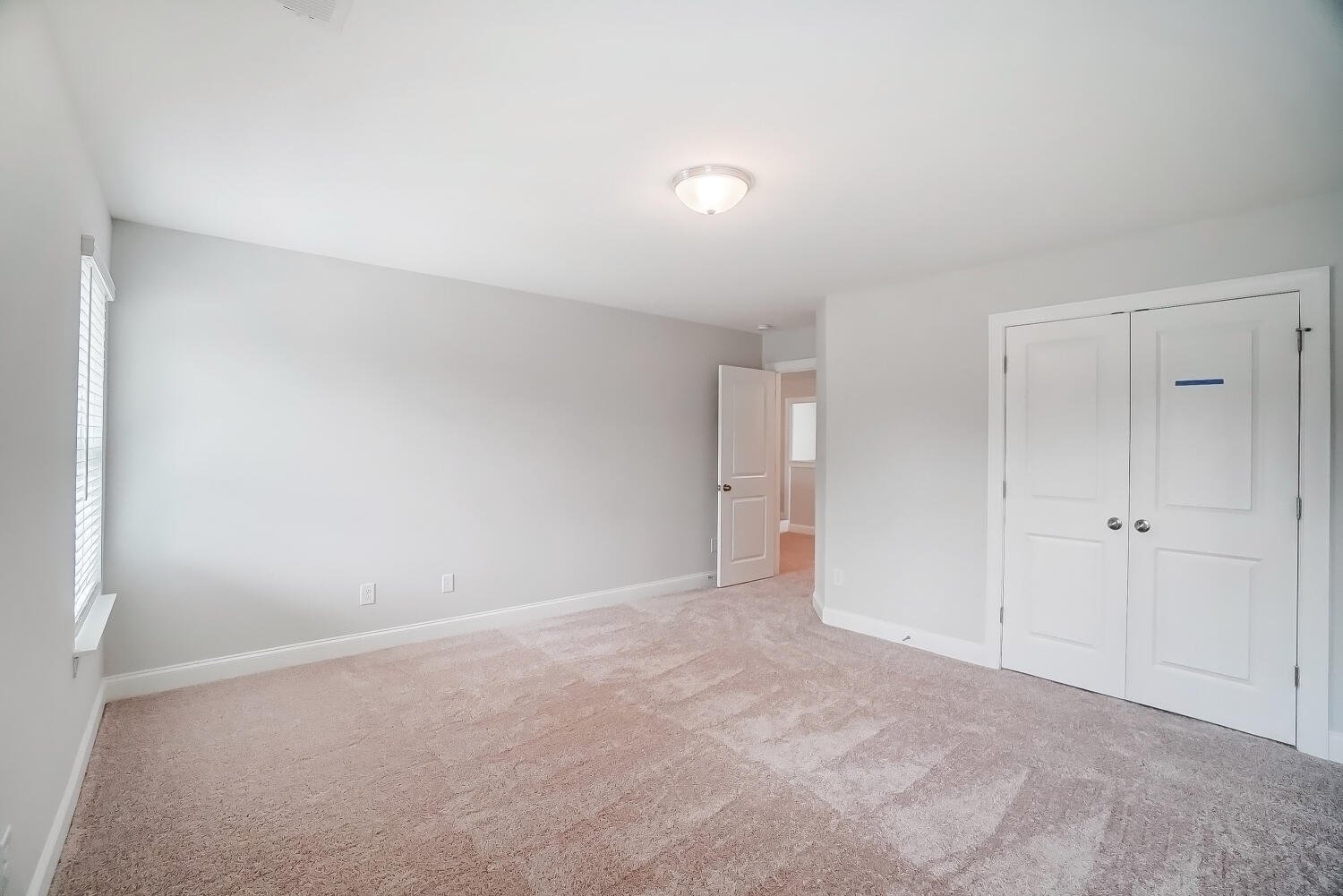
33/40
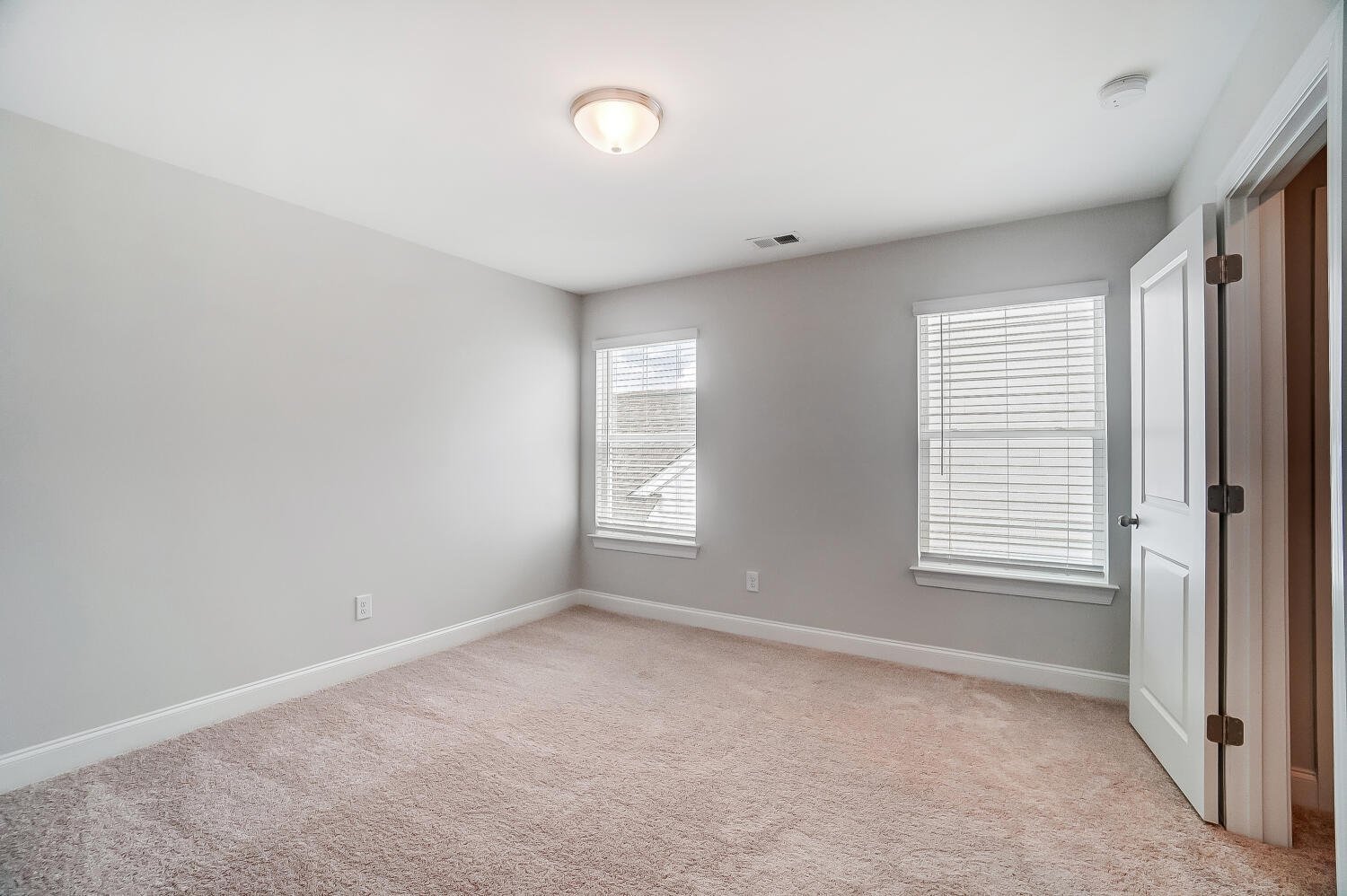
34/40
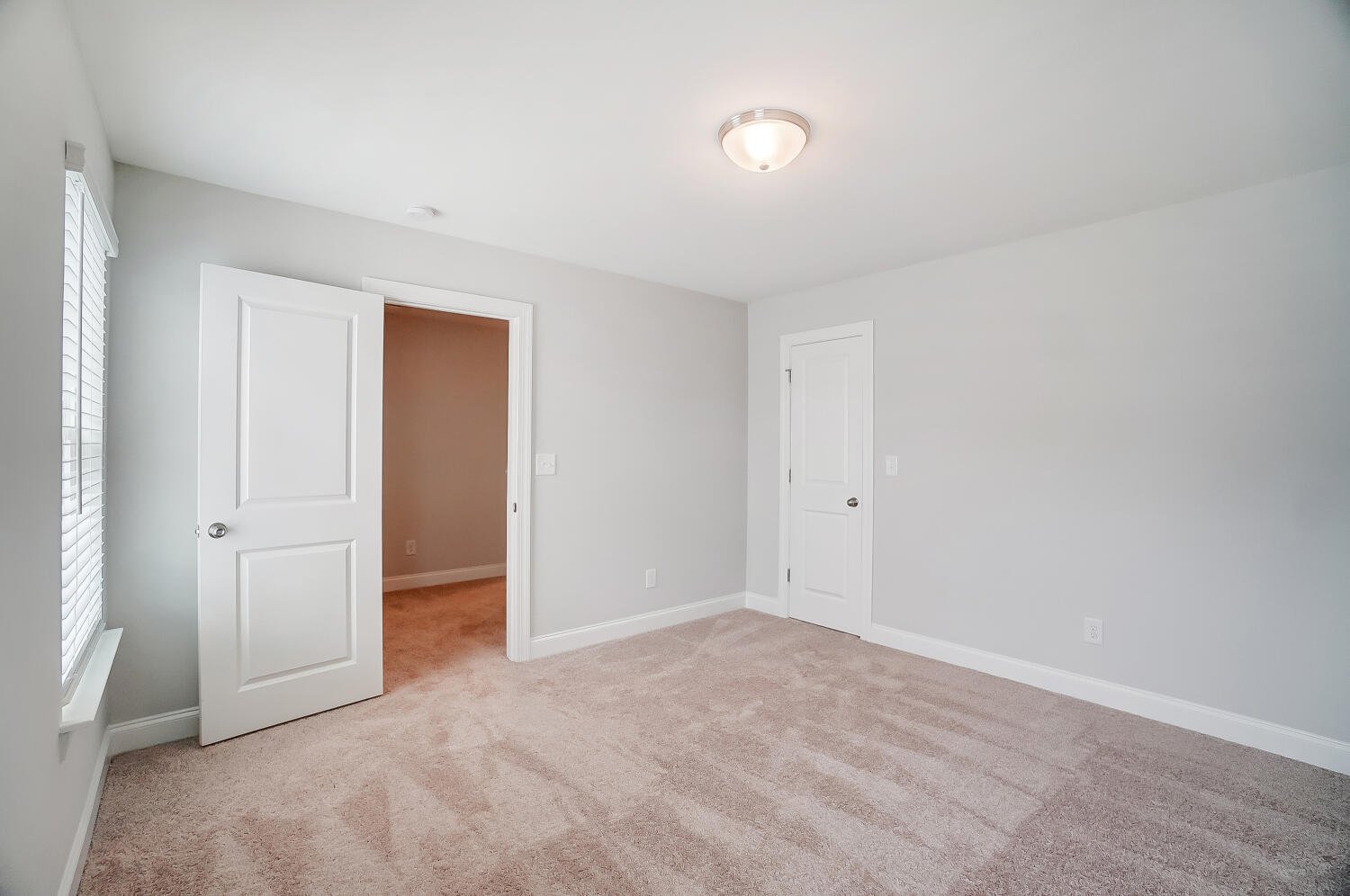
35/40
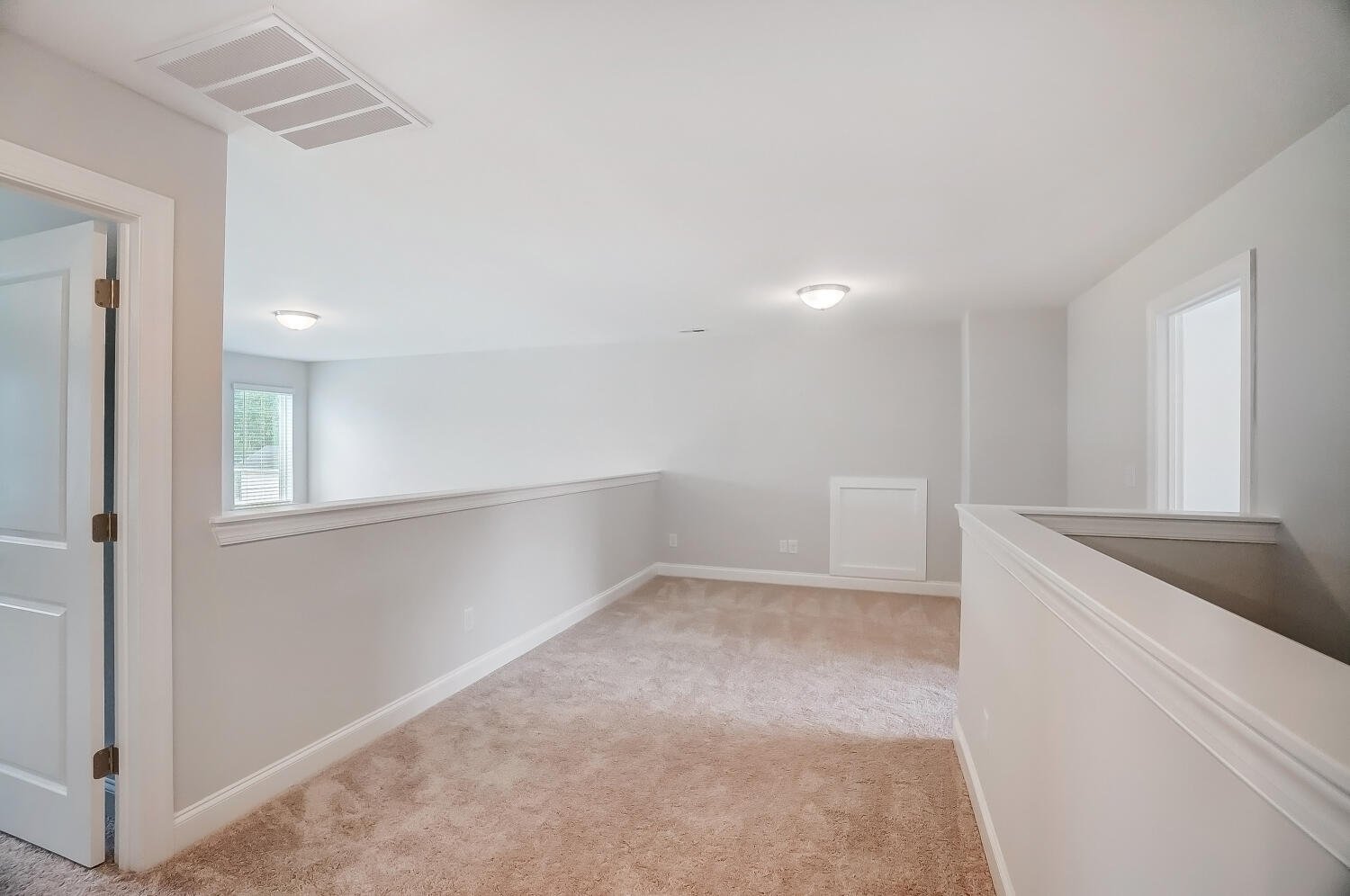
36/40
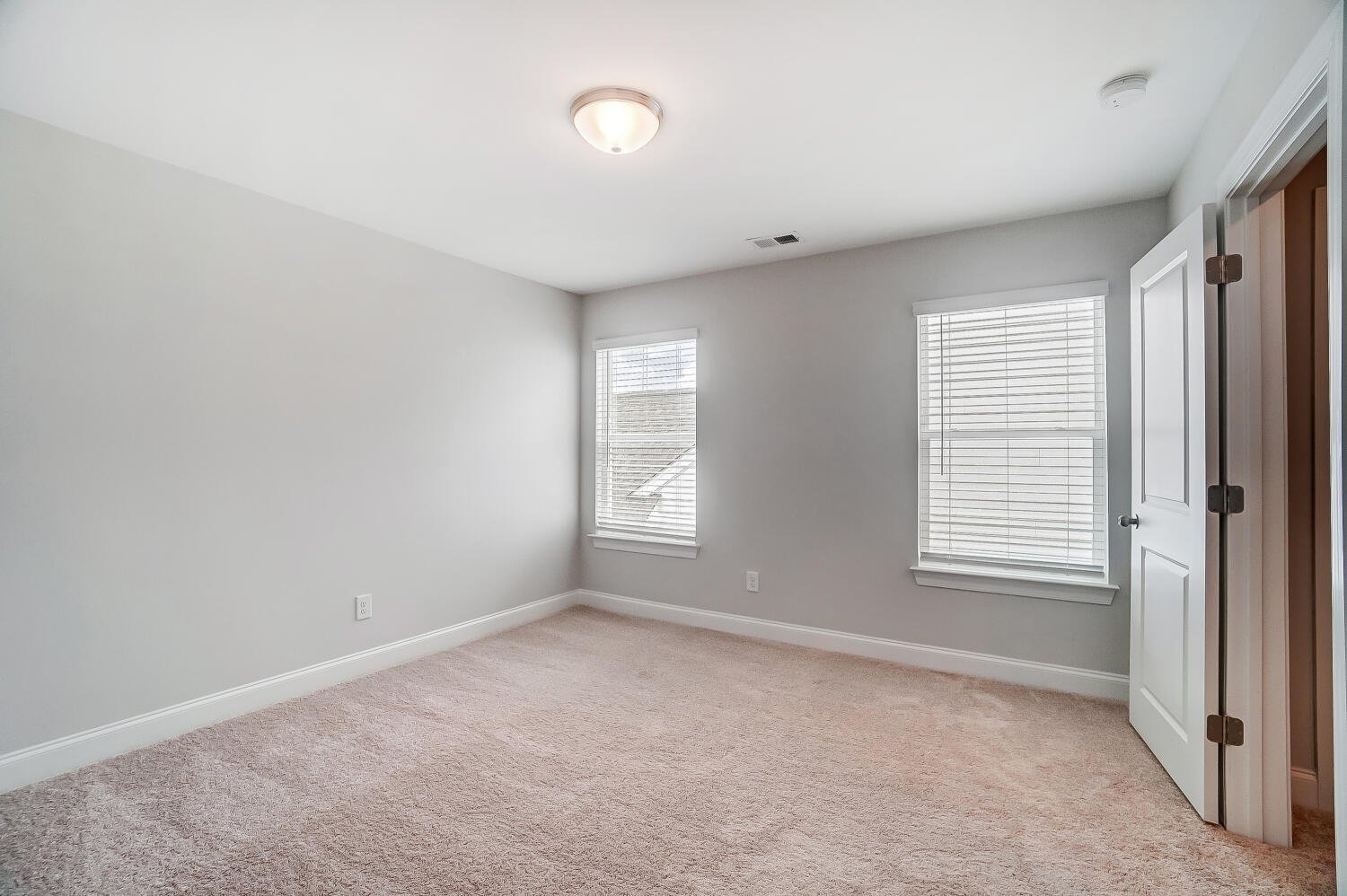
37/40
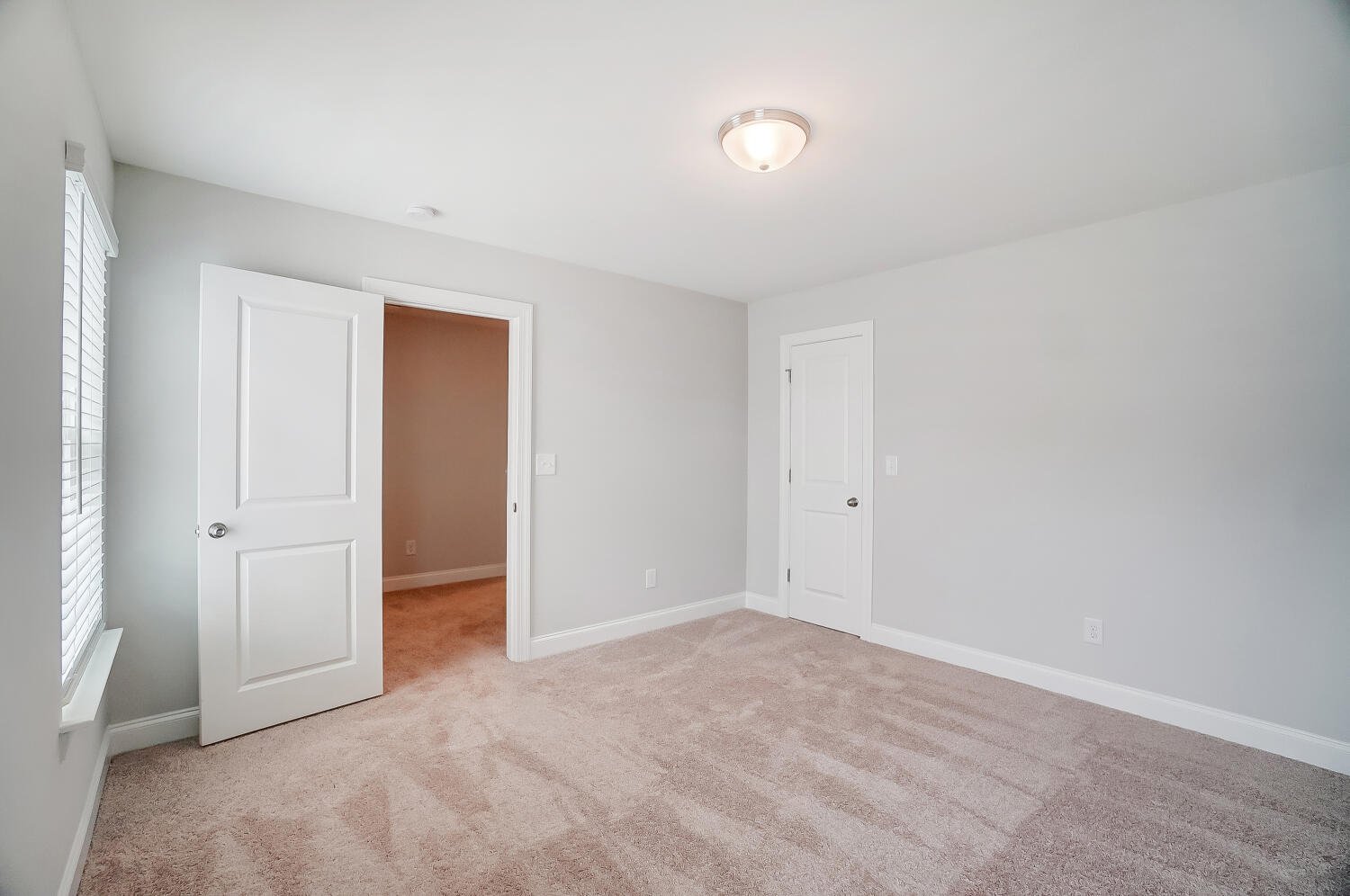
38/40
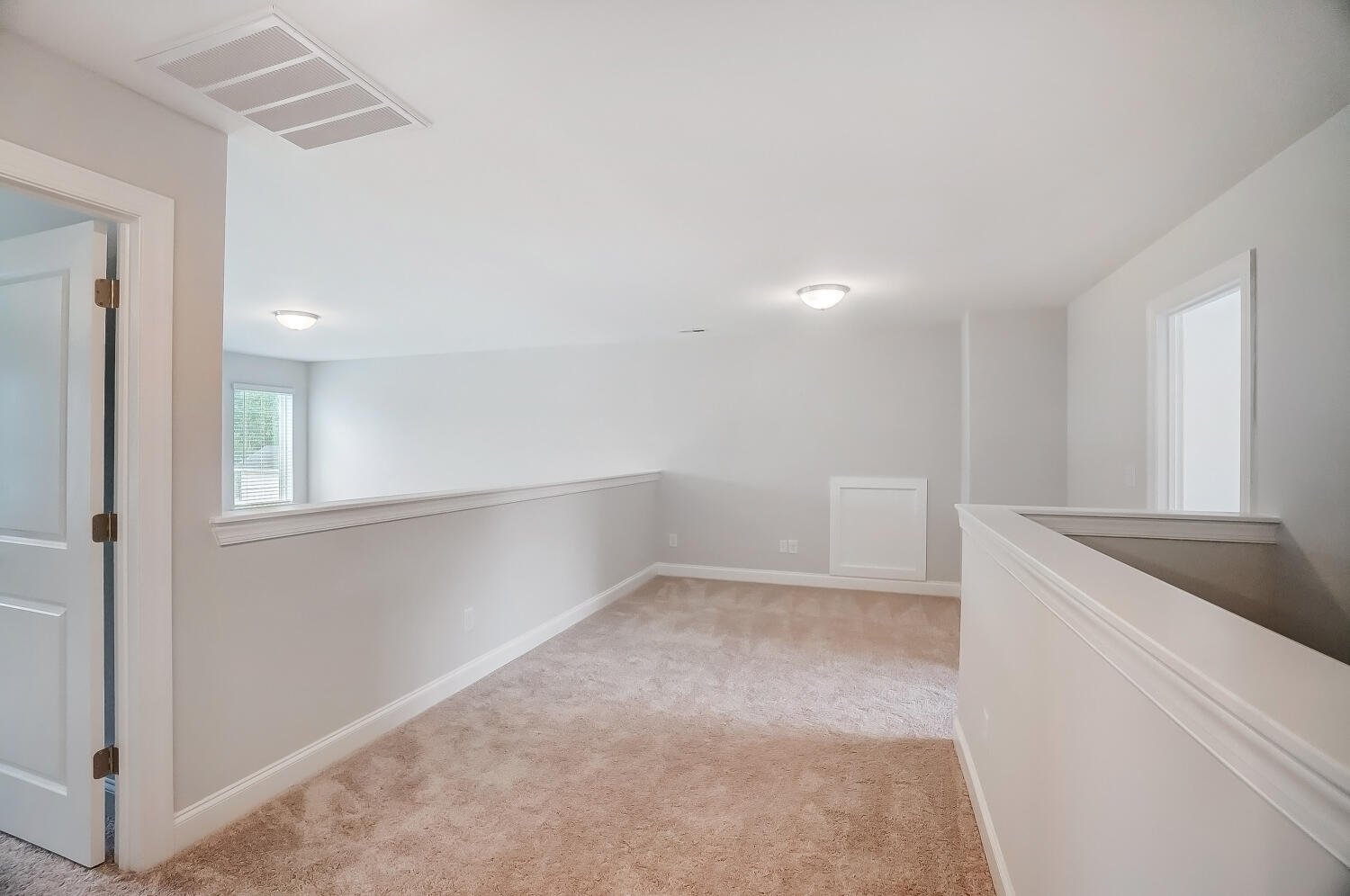
39/40
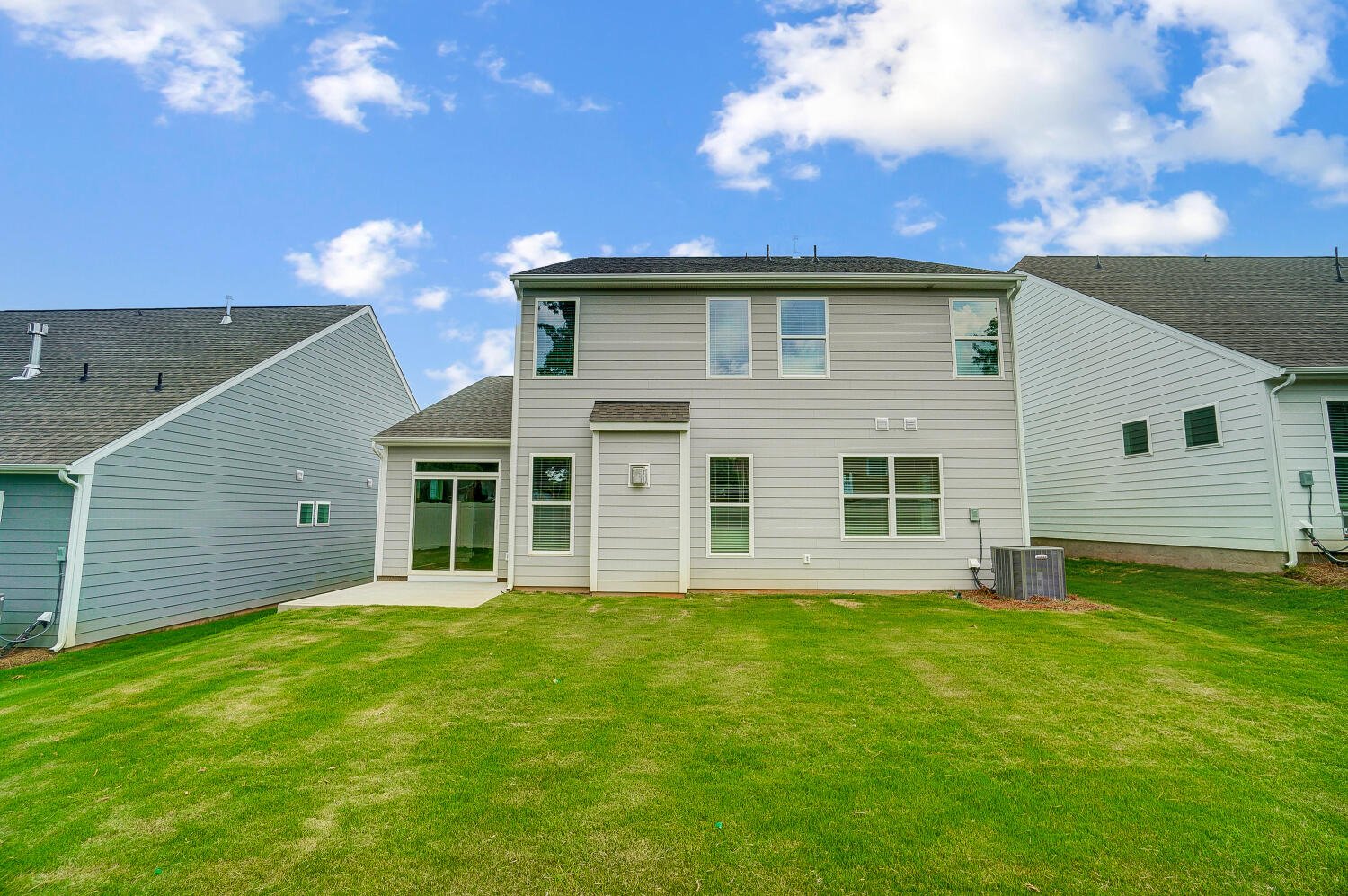
40/40








































Eastwood Homes continuously strives to improve our product; therefore, we reserve the right to change or discontinue architectural details and designs and interior colors and finishes without notice. Our brochures and images are for illustration only, are not drawn to scale, and may include optional features that vary by community. Room dimensions are approximate. Please see contract for additional details. Pricing may vary by county. See New Home Specialist for details.
Raleigh Floor Plan

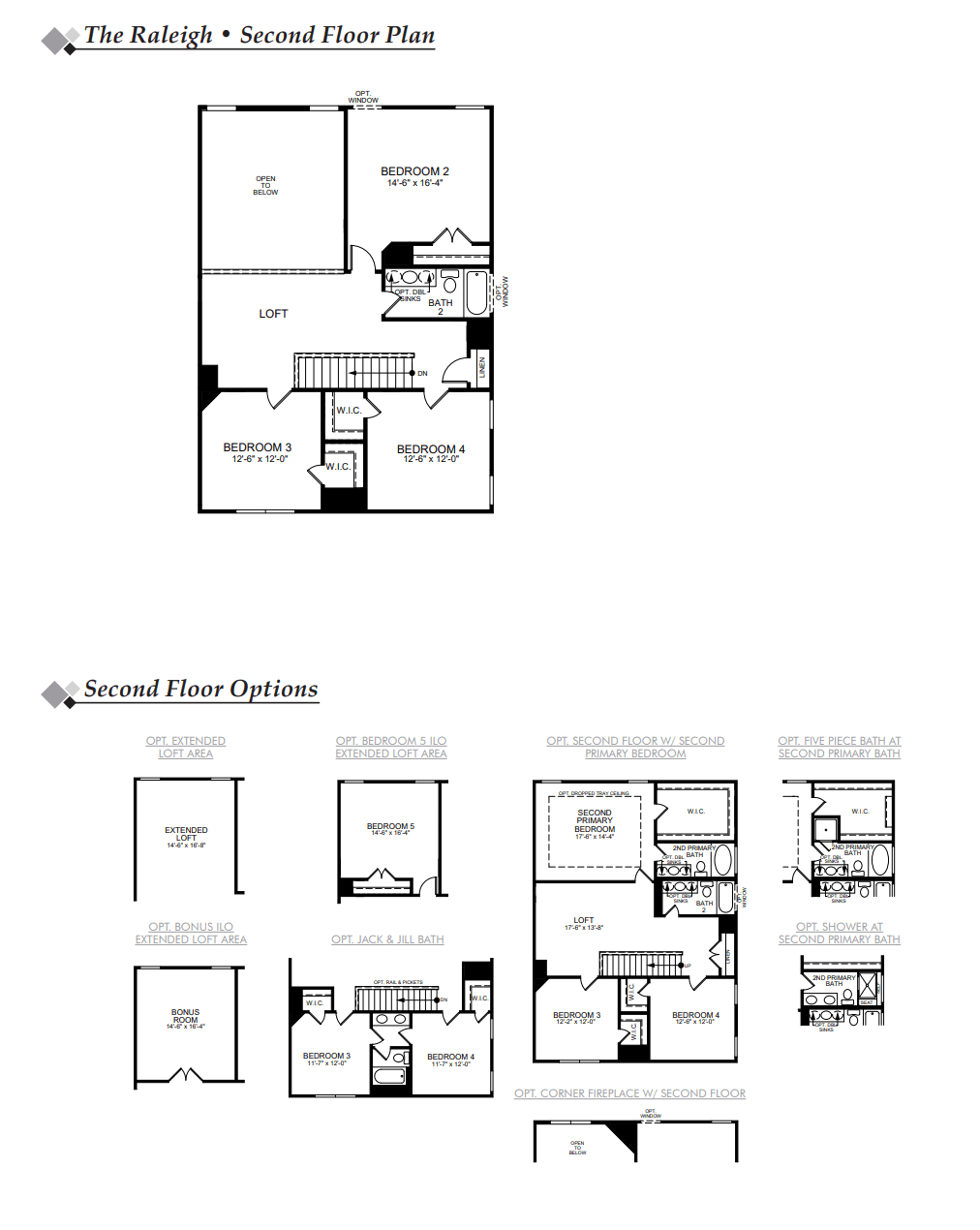
About the neighborhood
Eastwood Homes is proud to build gorgeous, ranch-style homes with a lock-and-go lifestyle at Villas at Prestwick. This collection of homes features James Hardie ColorPlus siding, first-floor primary bedrooms, open living areas with well-appointed kitchens and spa-like baths, and even basement homesites!
Villas at Prestwick is perfectly located, less than three miles from I-77, and convenient to LangTree shopping and dining, Lake Norman, historic downtown Davidson, and less than four miles to charming, downtown Mooresville with boutiques, upscale dining, and other conveniences.

1/2

2/2


- Maintained lawns for a lock-and-go lifestyle
- Pocket Park
- Trail
- Sidewalks lining both sides of the streets of the Villas at Prestwick
Notable Highlights of the Area
- Coddle Creek Elementary School
- Brawley Middle School
- Lake Norman High School
- Savannah Oyster Company
- Epic Chophouse
- Table 31
- Caruso's
- Jeffrey's
- Aqua Razza
- Lake Norman
- LangTree
- Downtown Davidson and Downtown Mooresville
- Mooresville Performing Arts Center
- Davidson College
- Duke Medical Hospital
- All Seasons Marina

