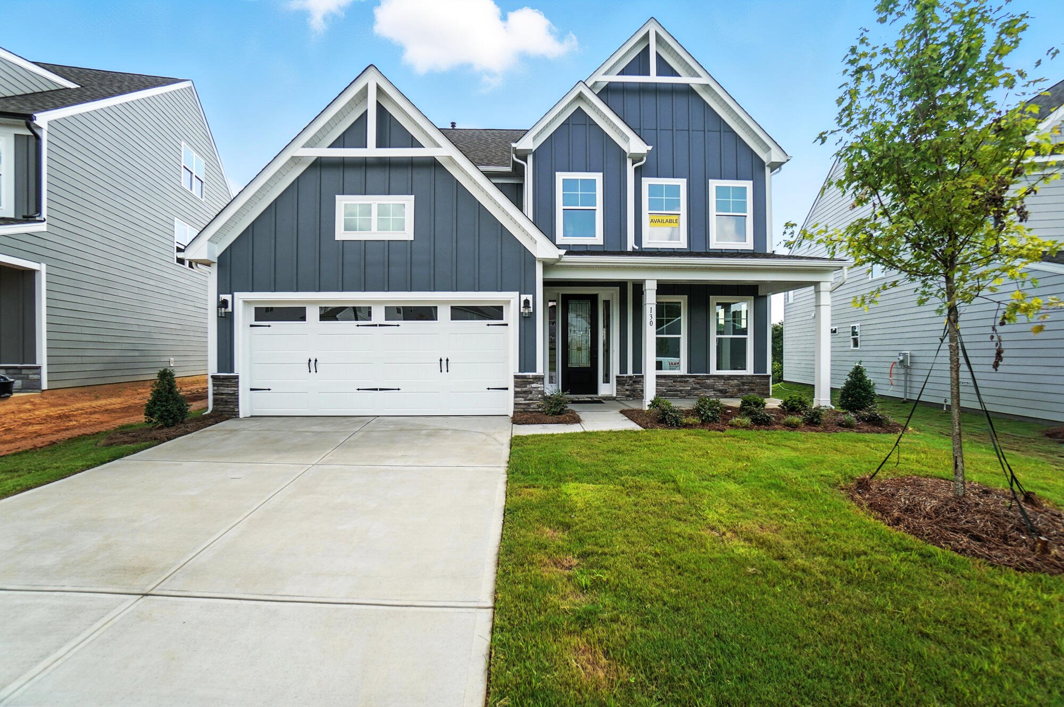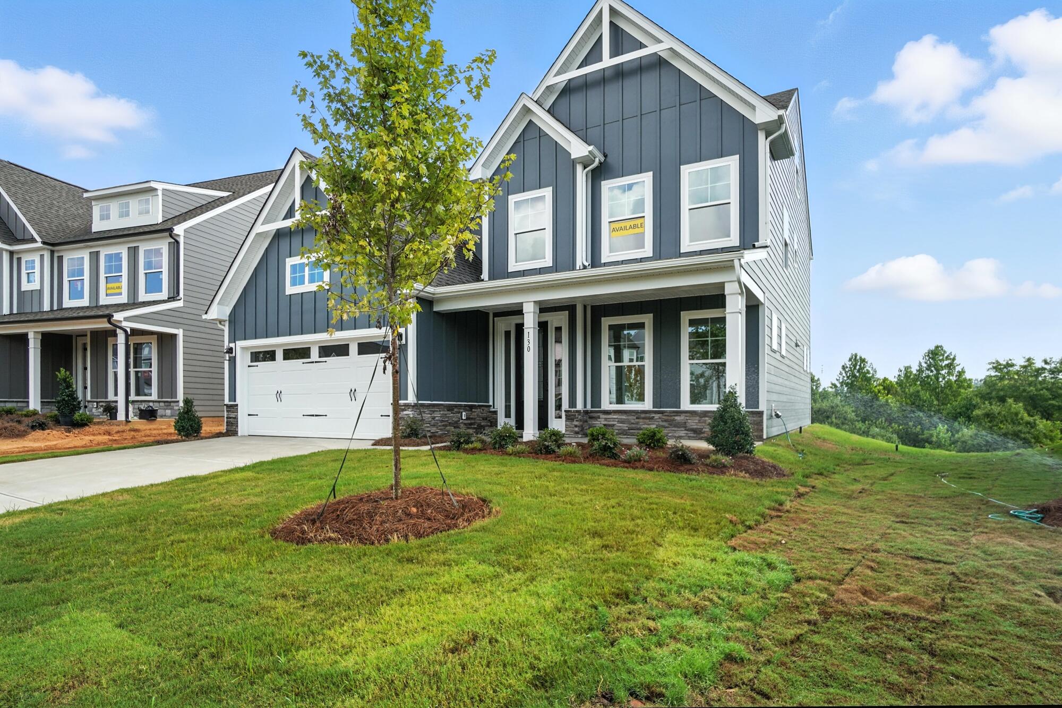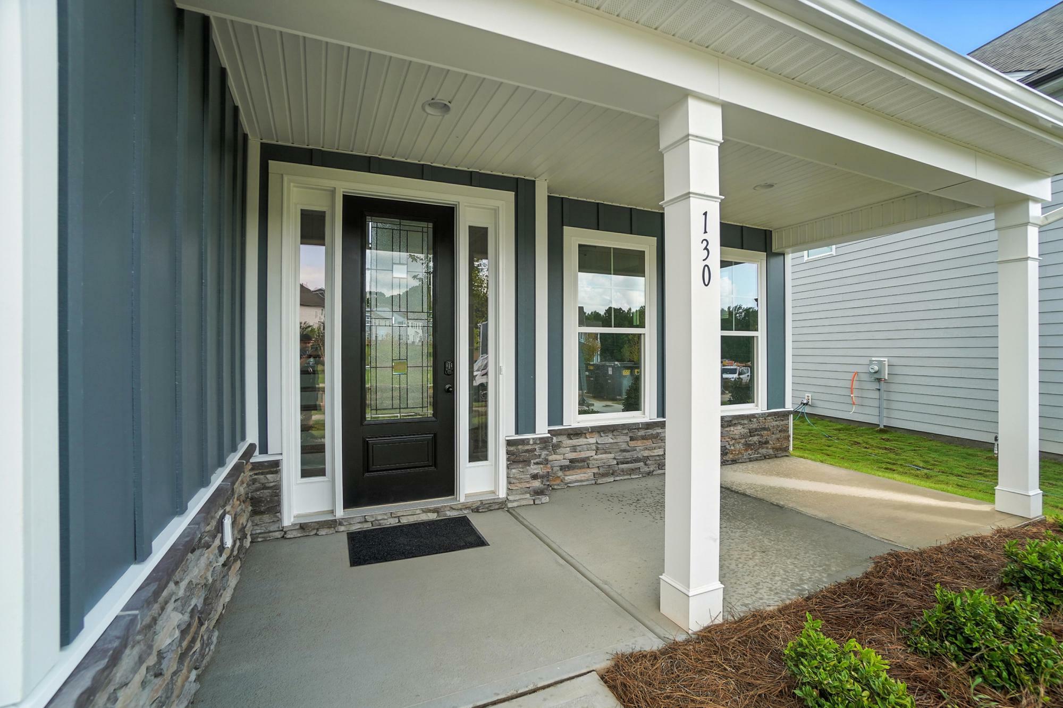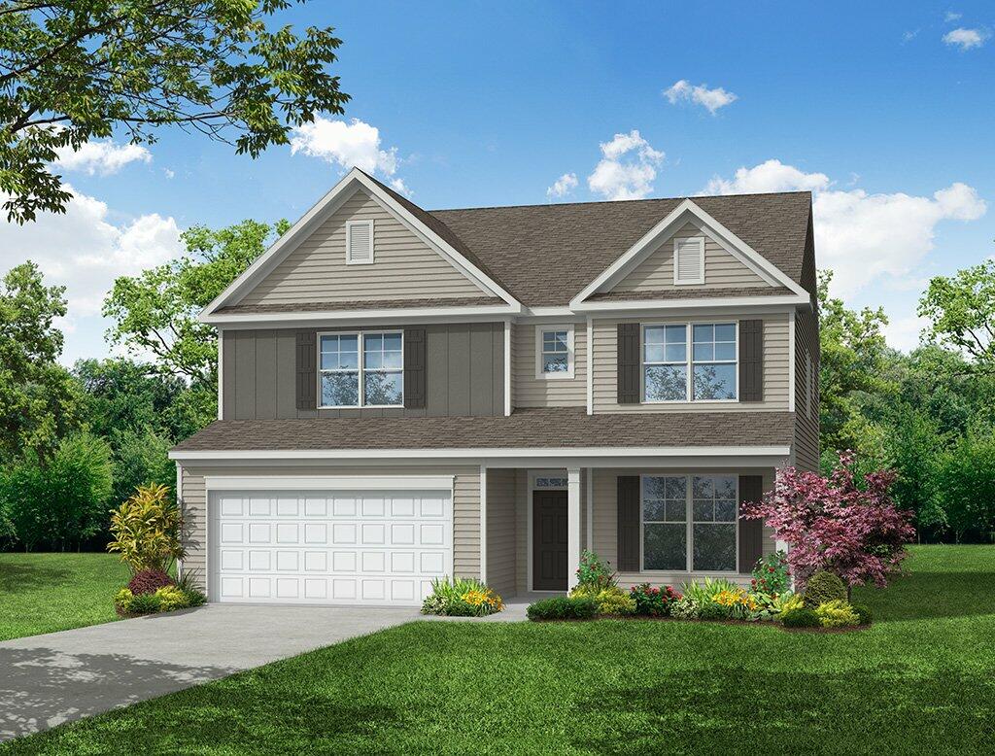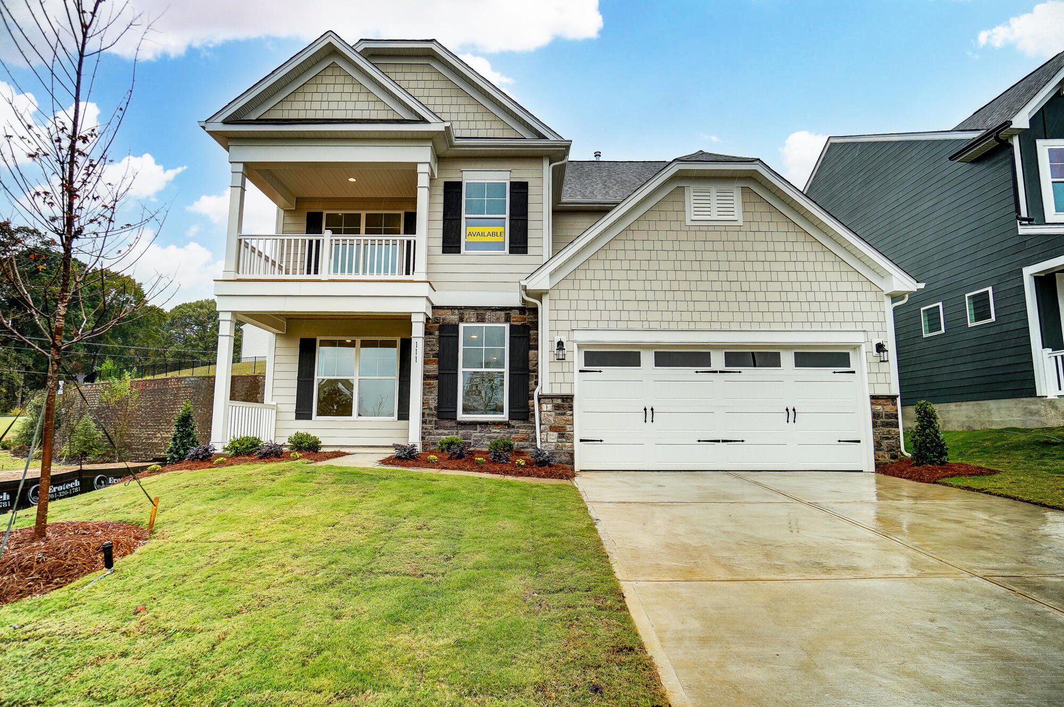
1/47
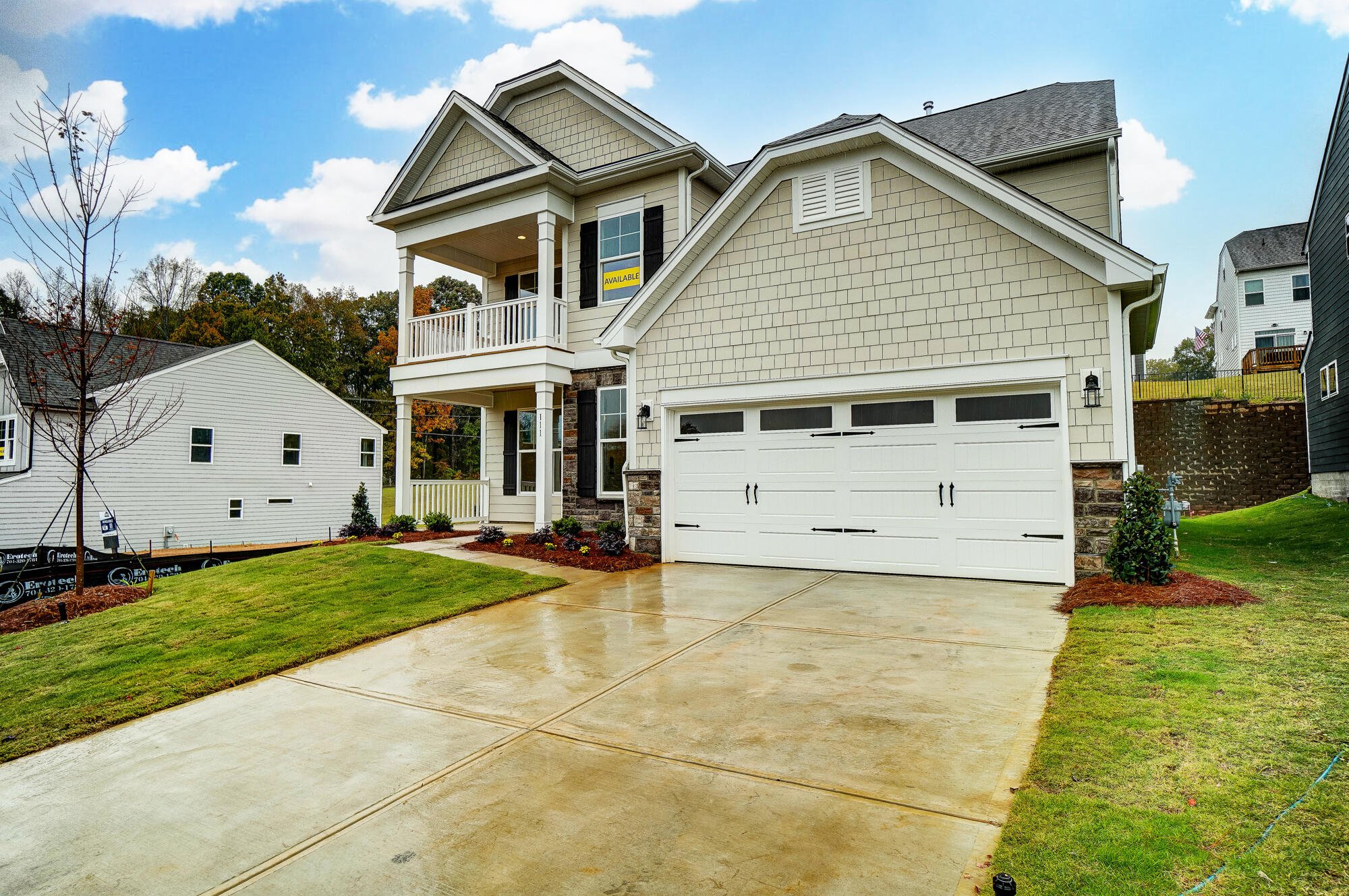
2/47
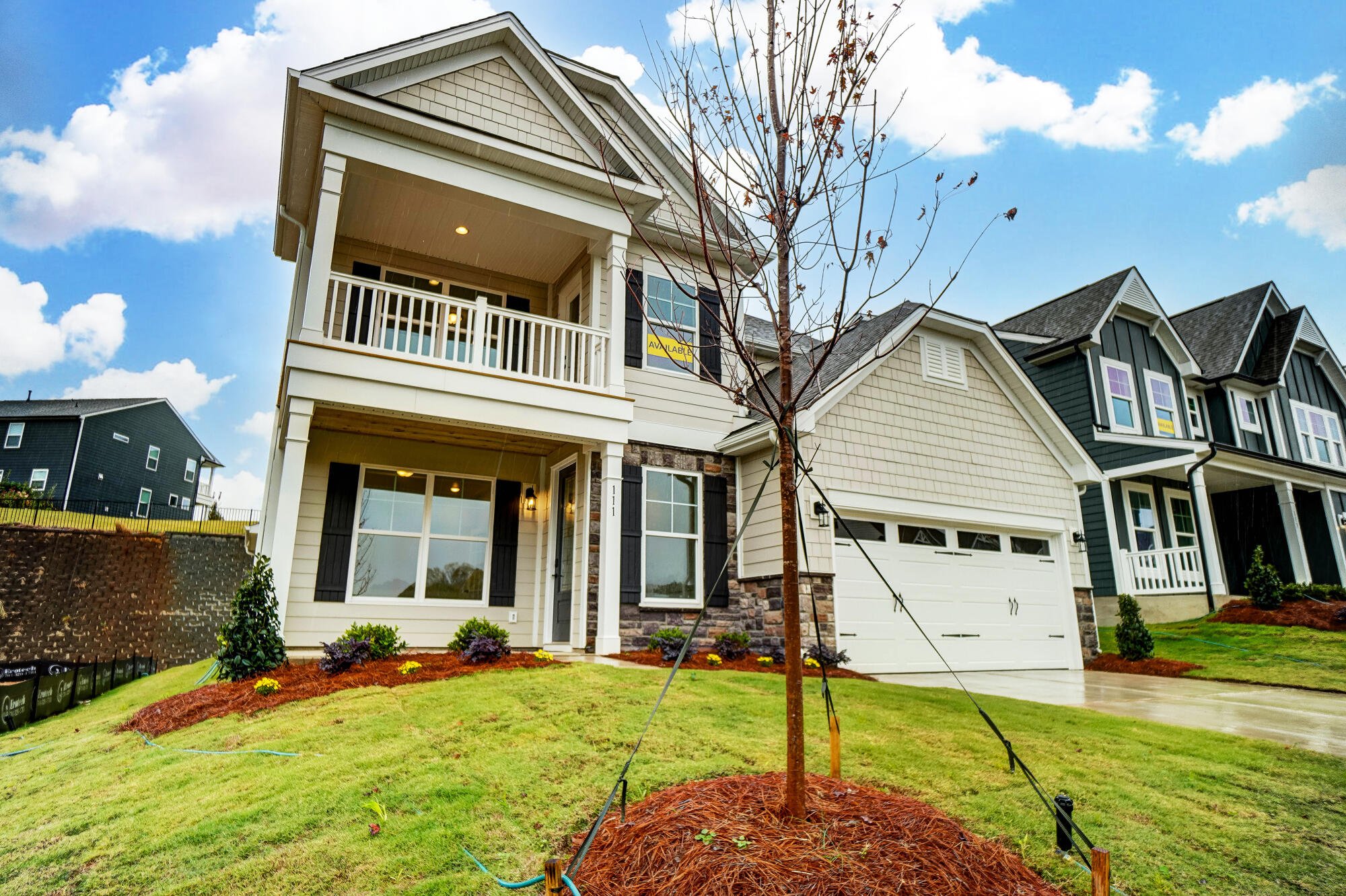
3/47
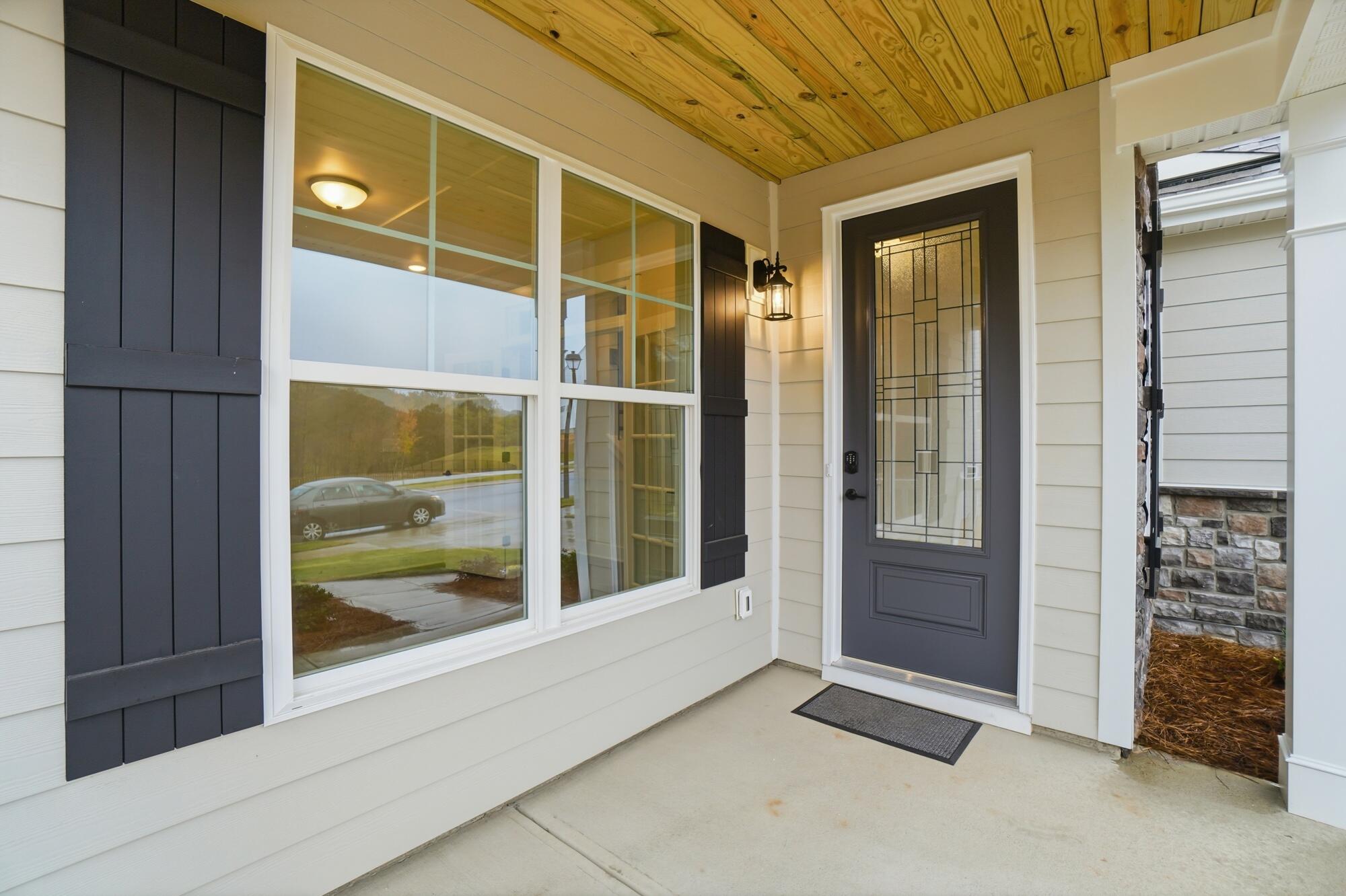
4/47
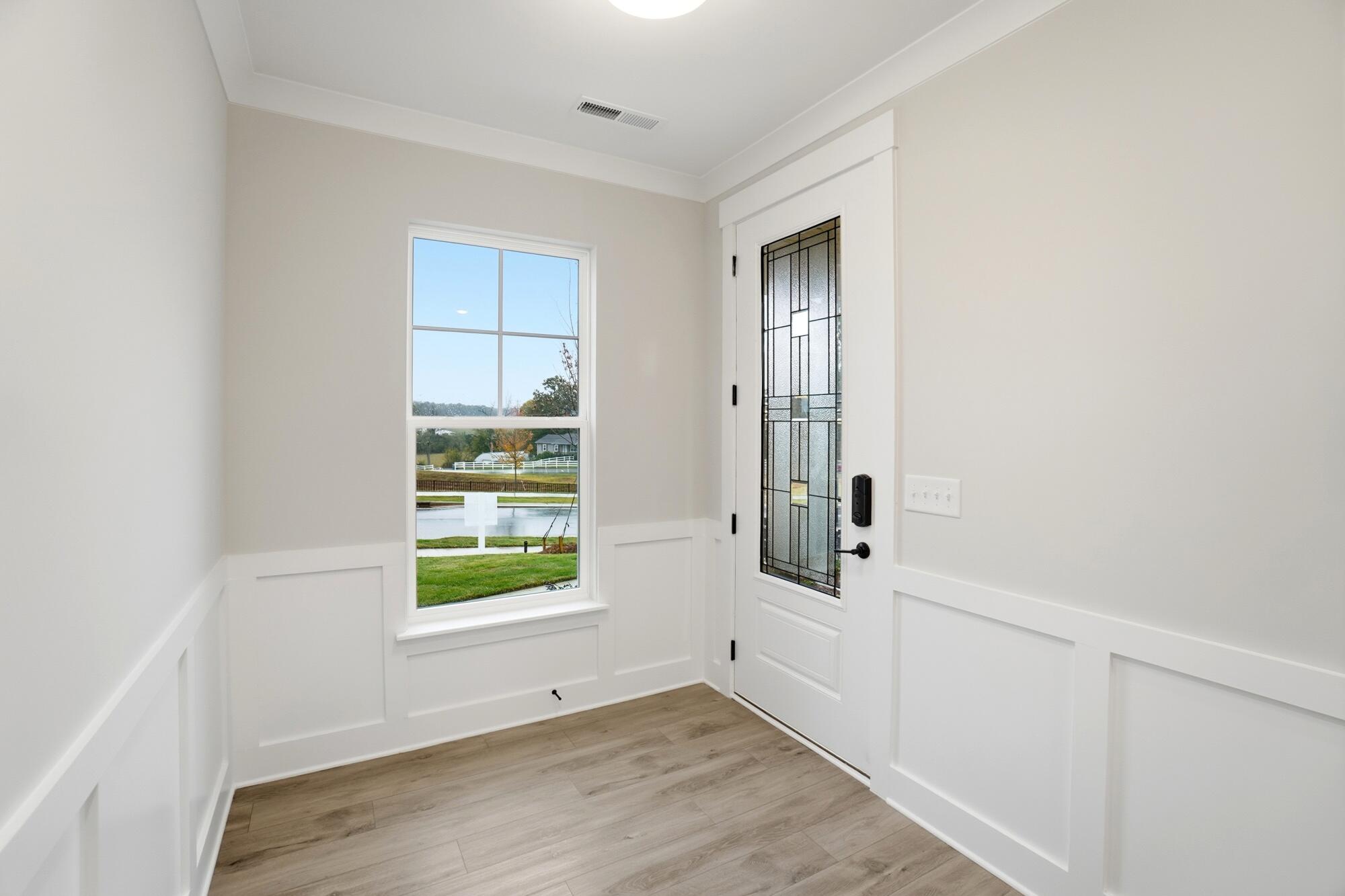
5/47
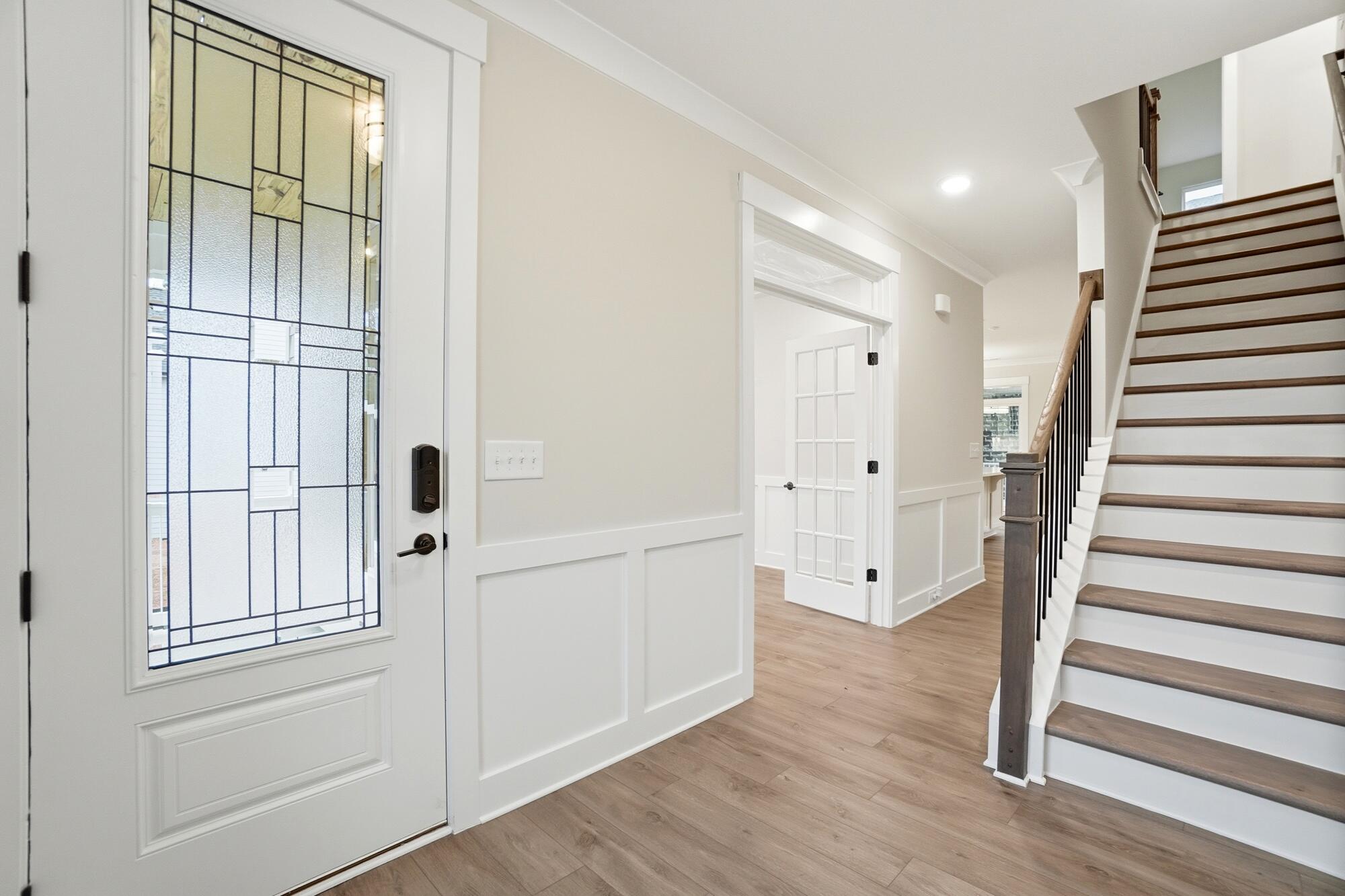
6/47
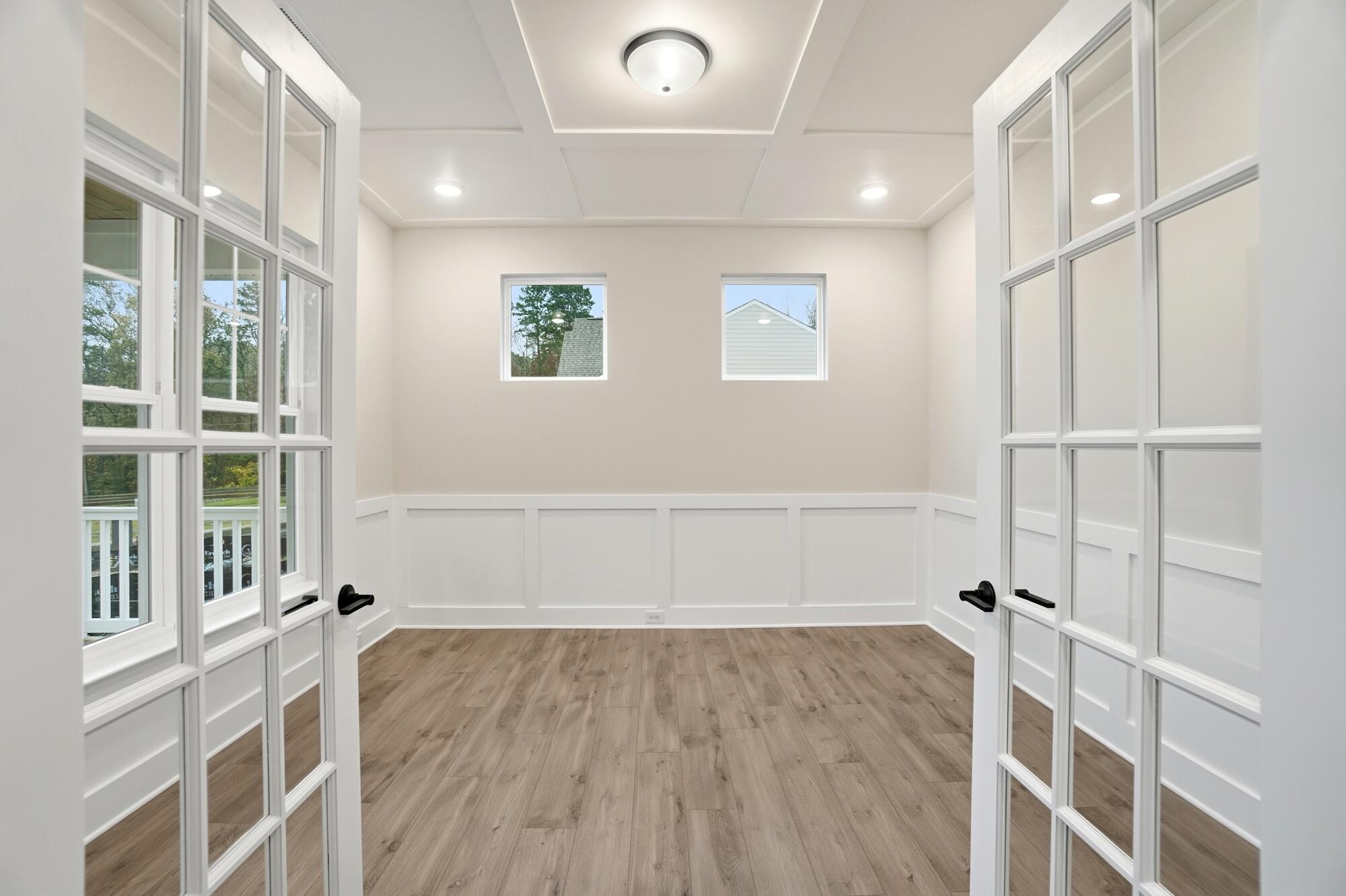
7/47
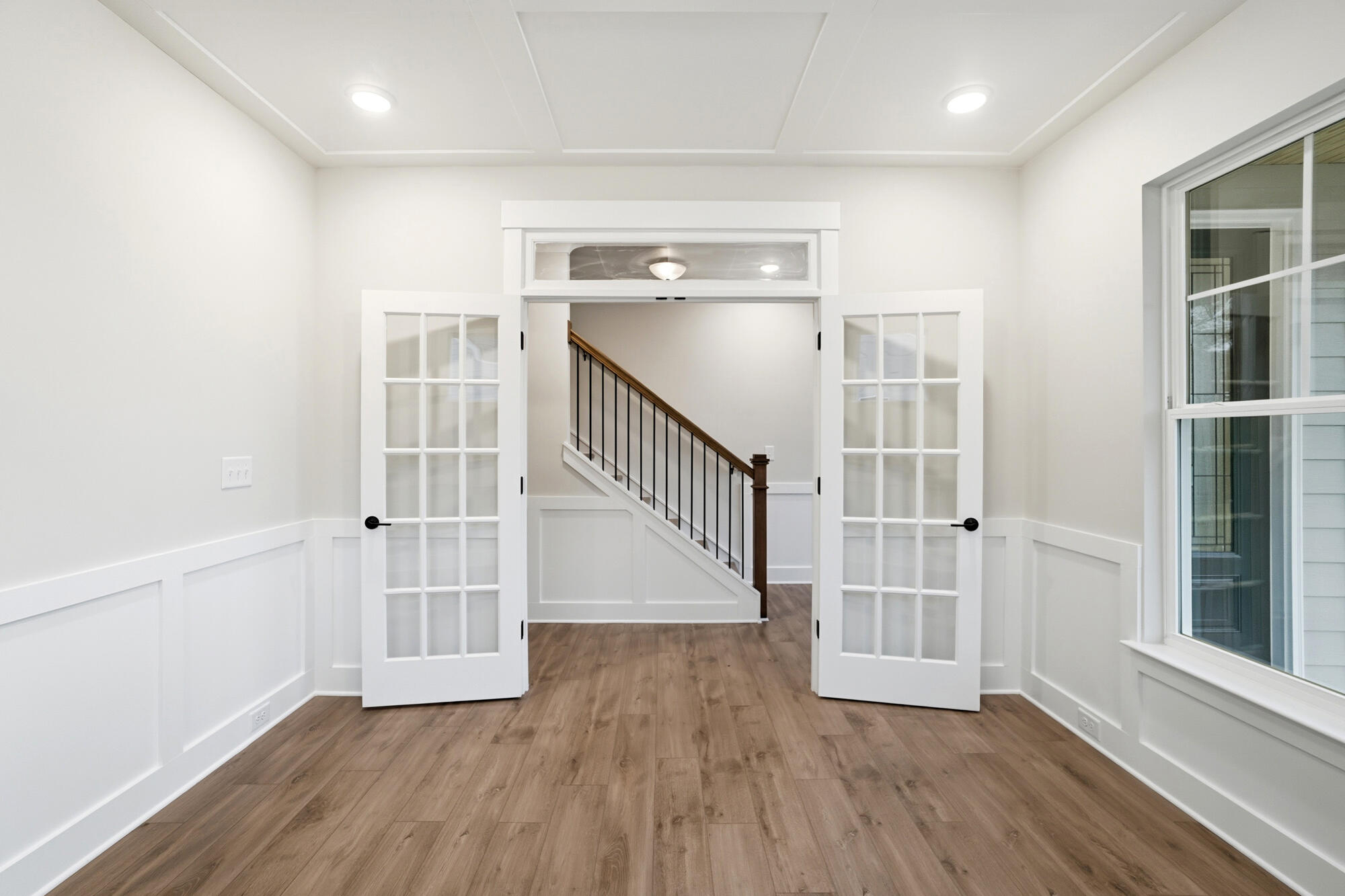
8/47
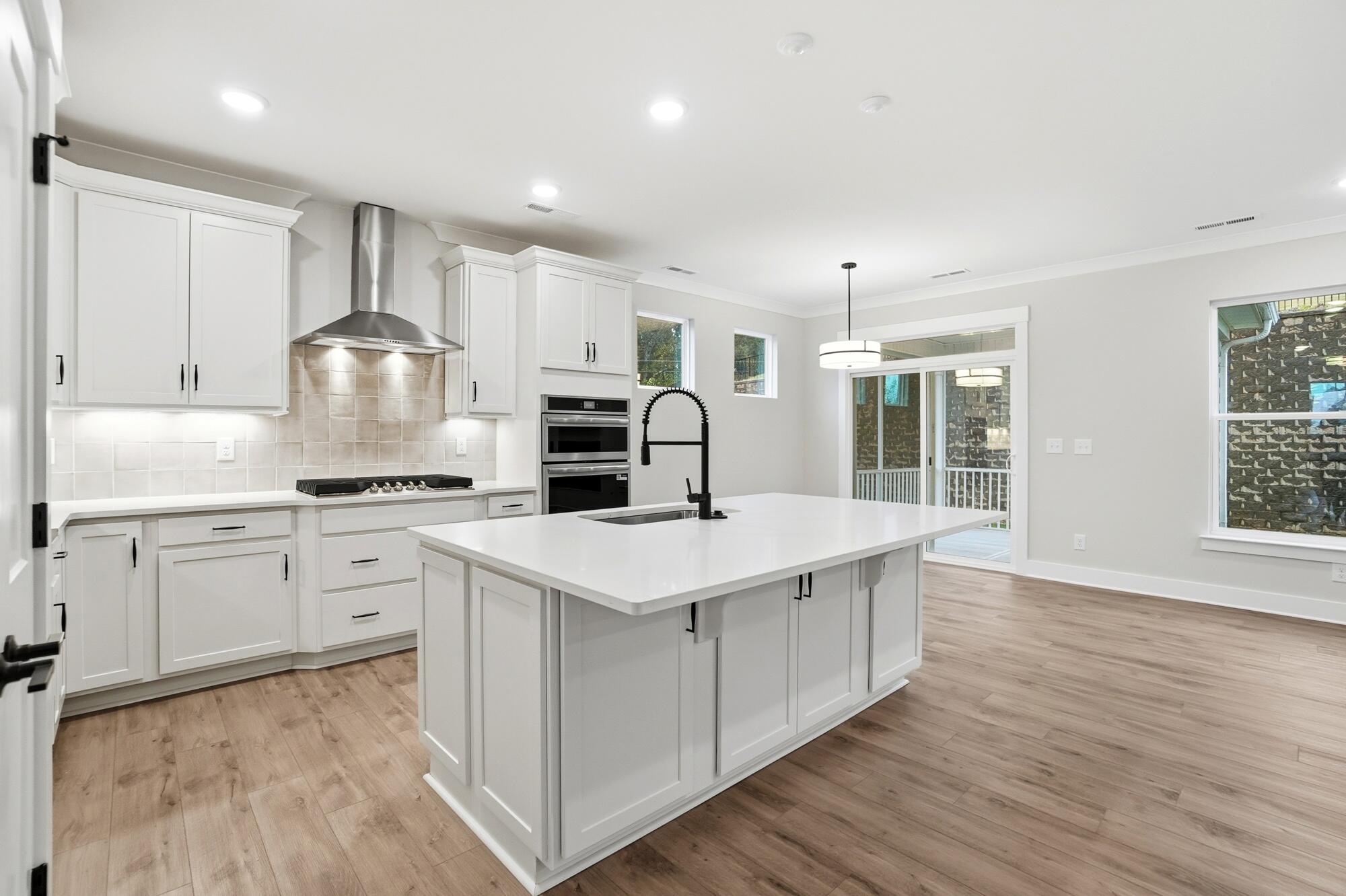
9/47
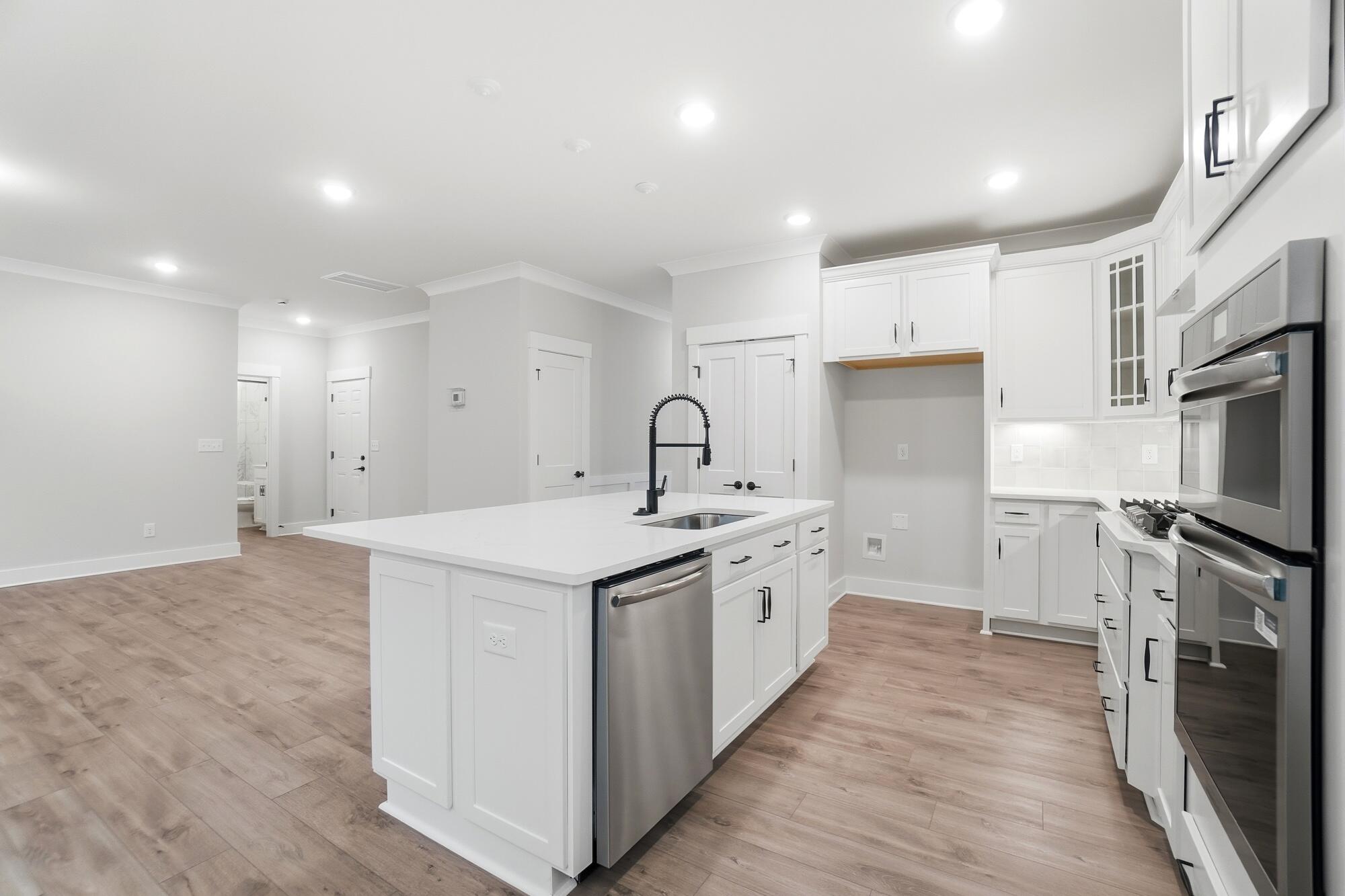
10/47
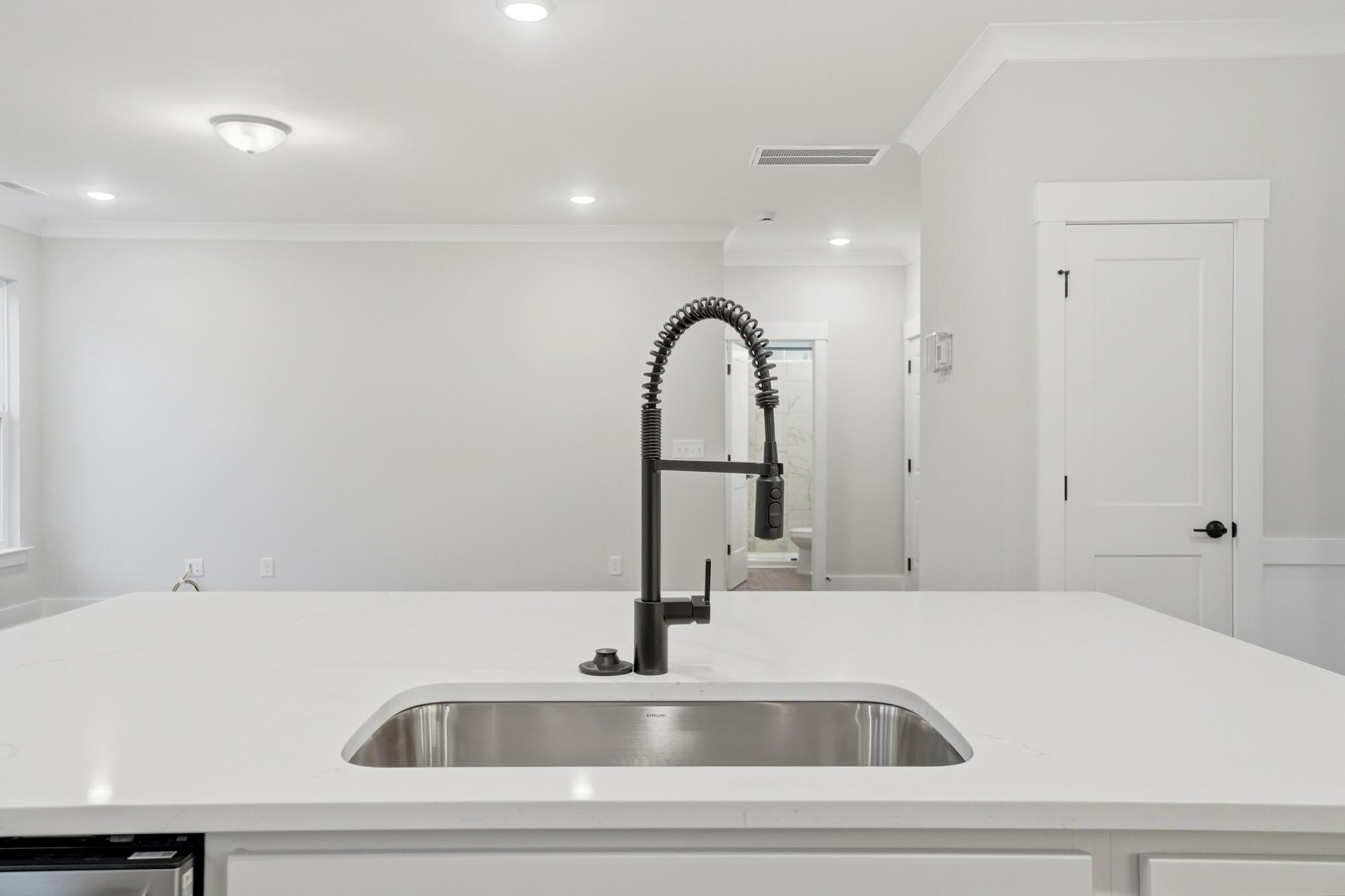
11/47
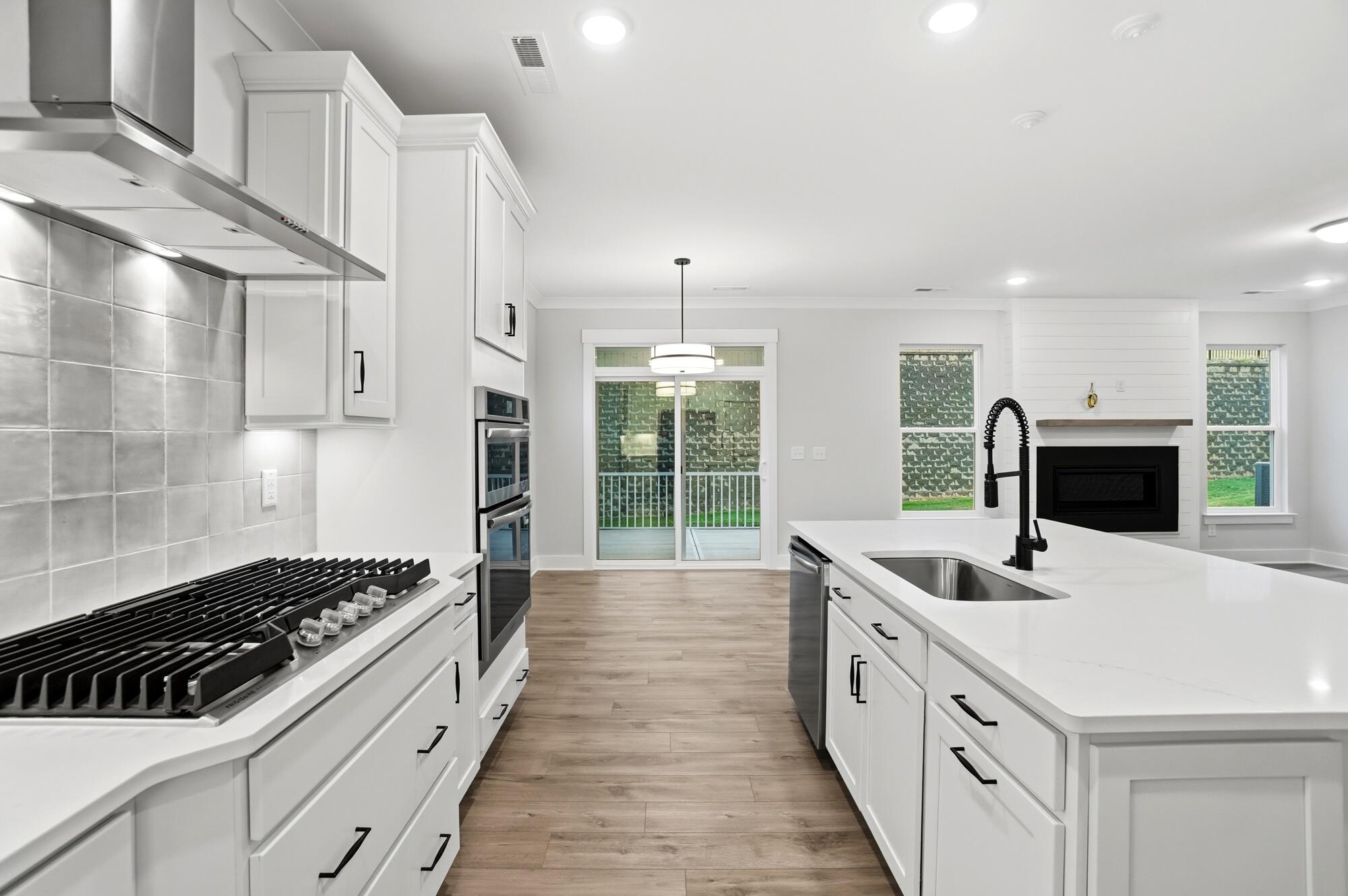
12/47
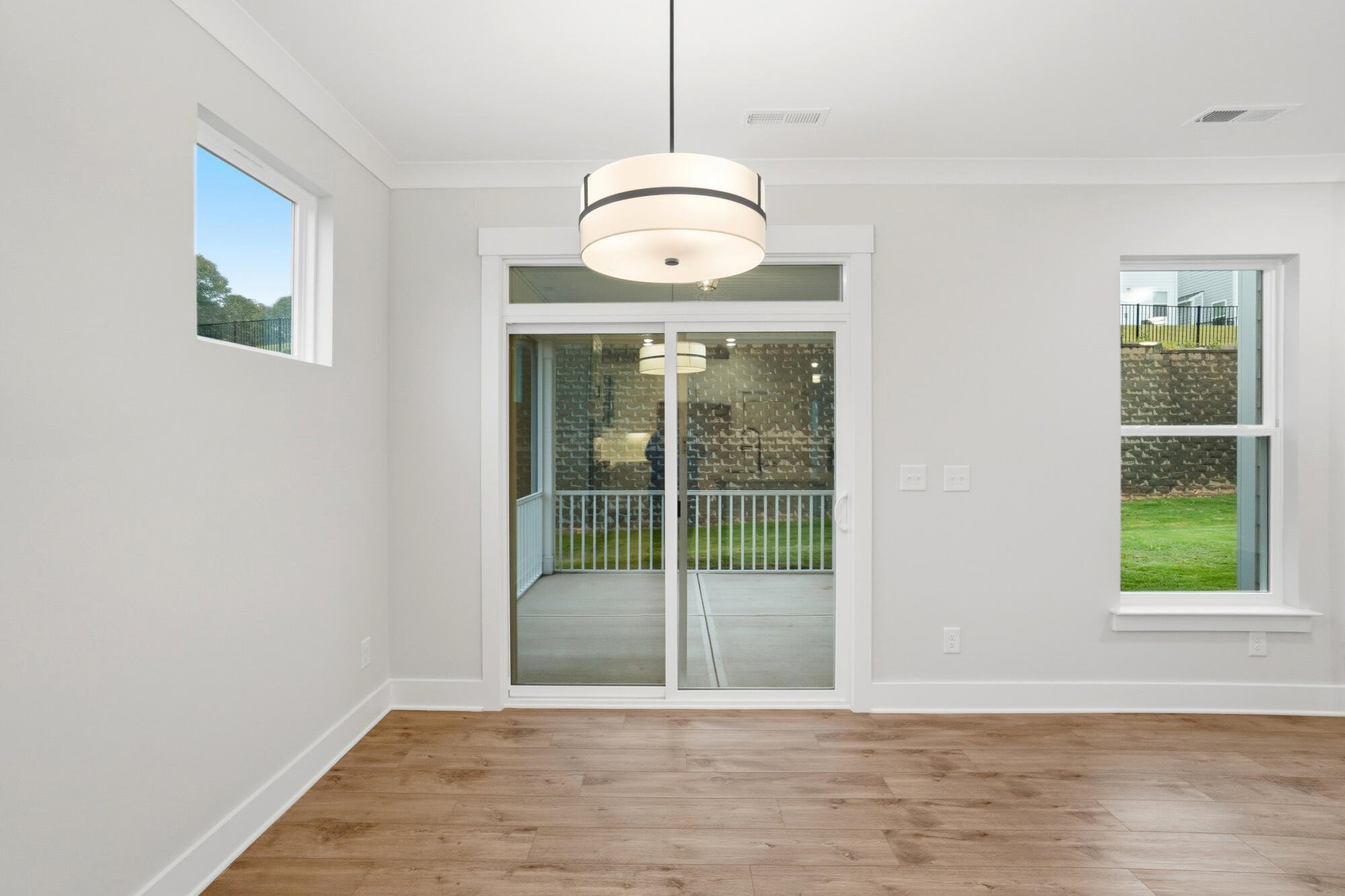
13/47
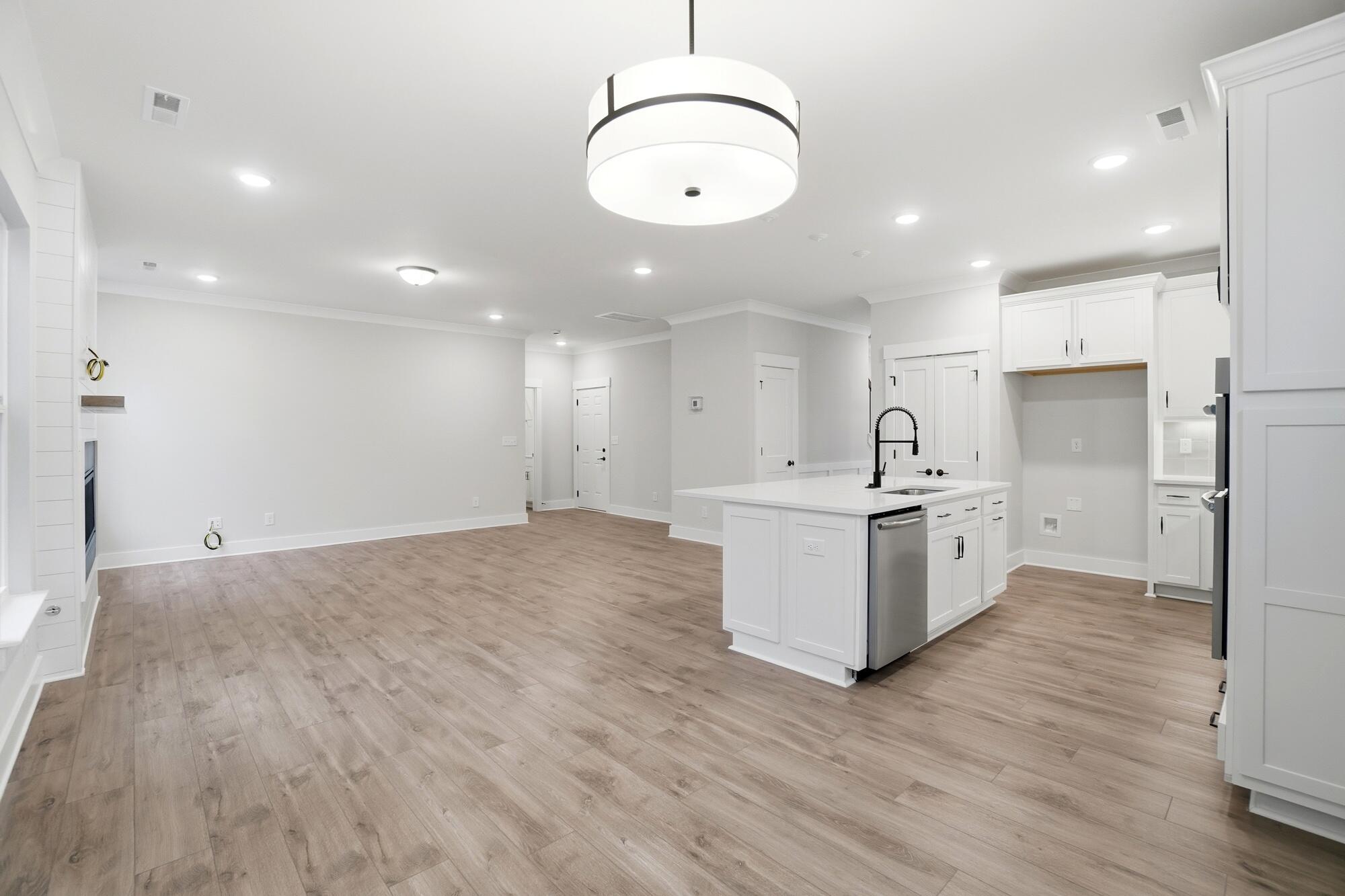
14/47
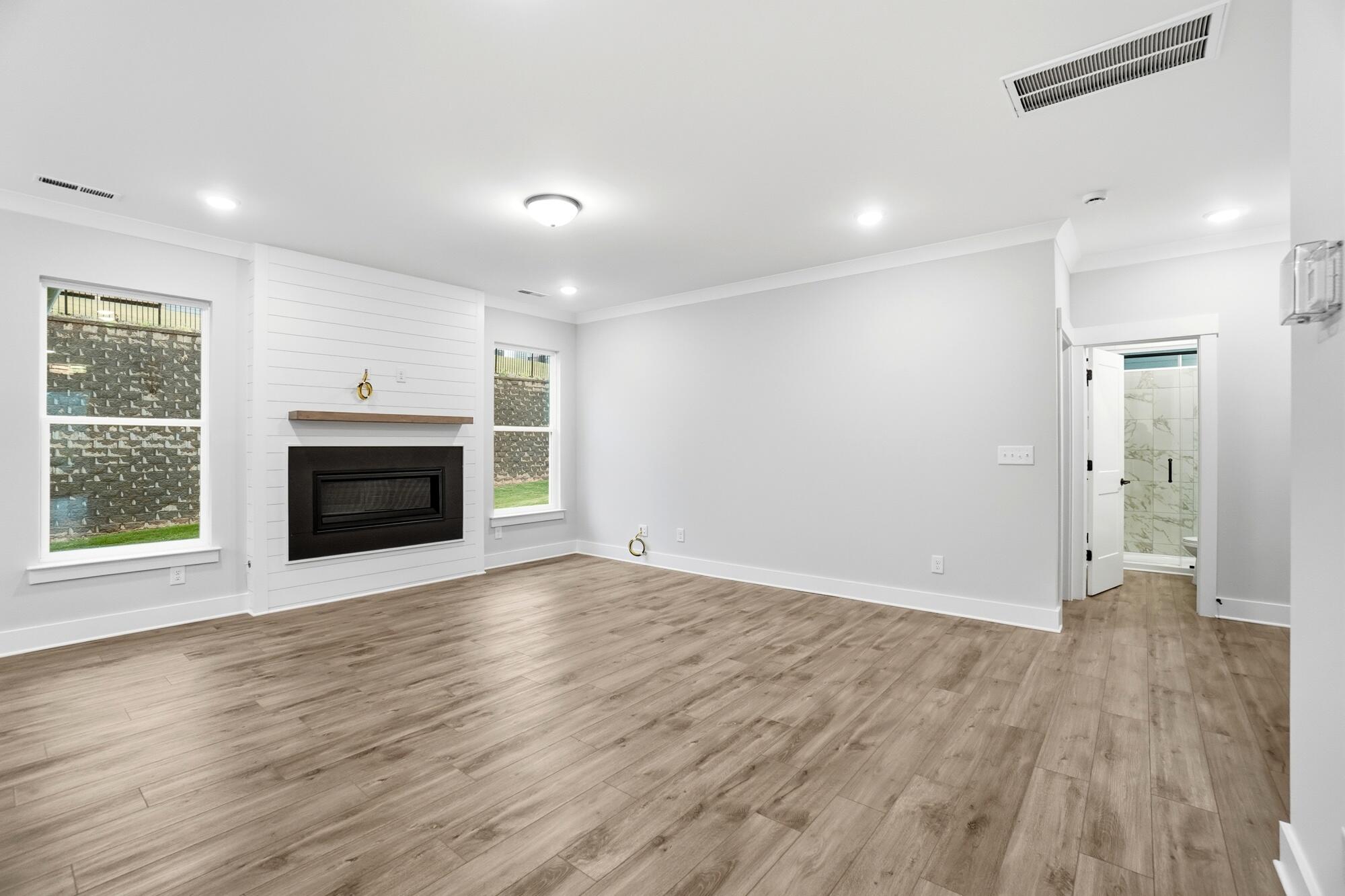
15/47
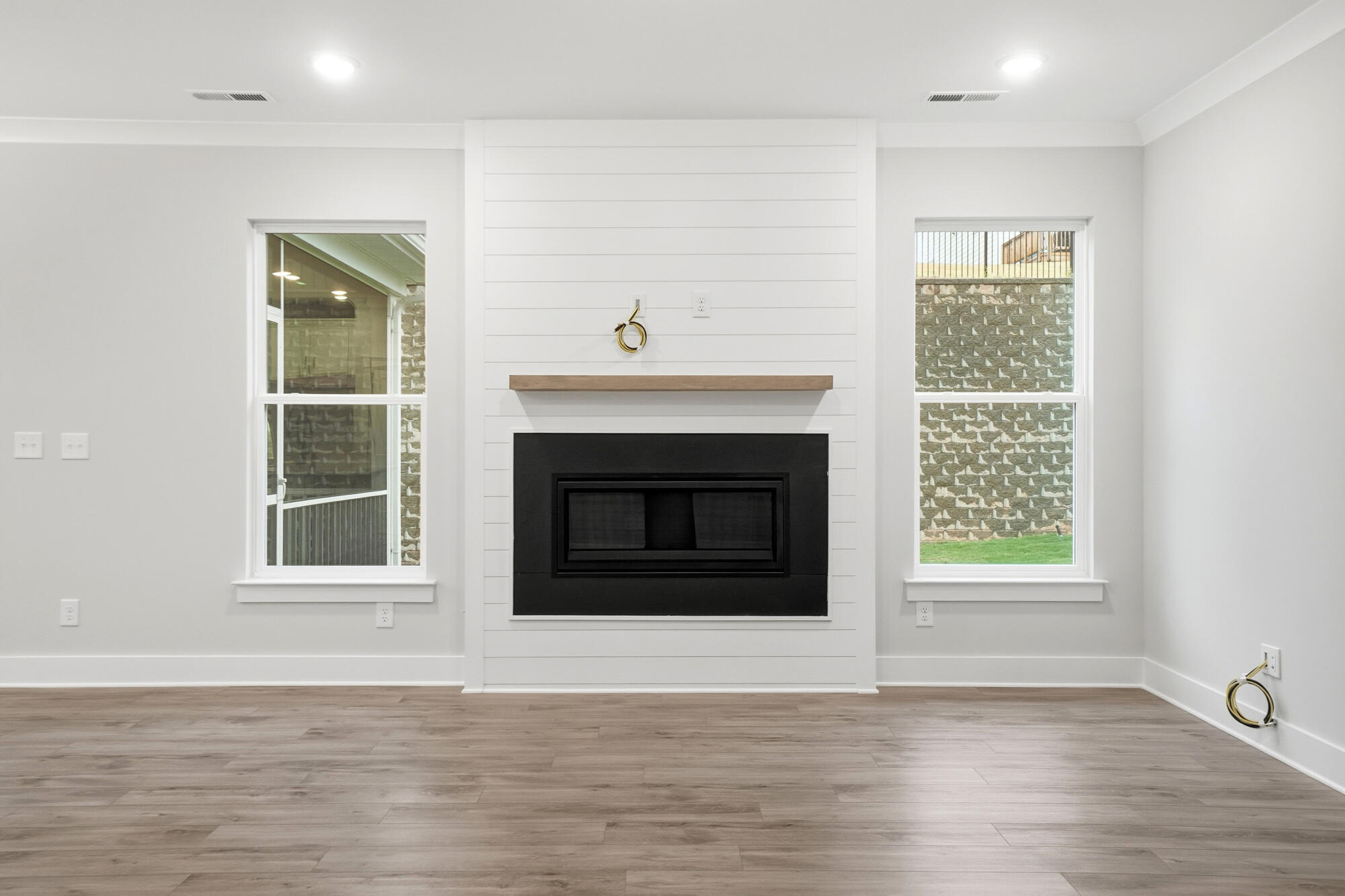
16/47
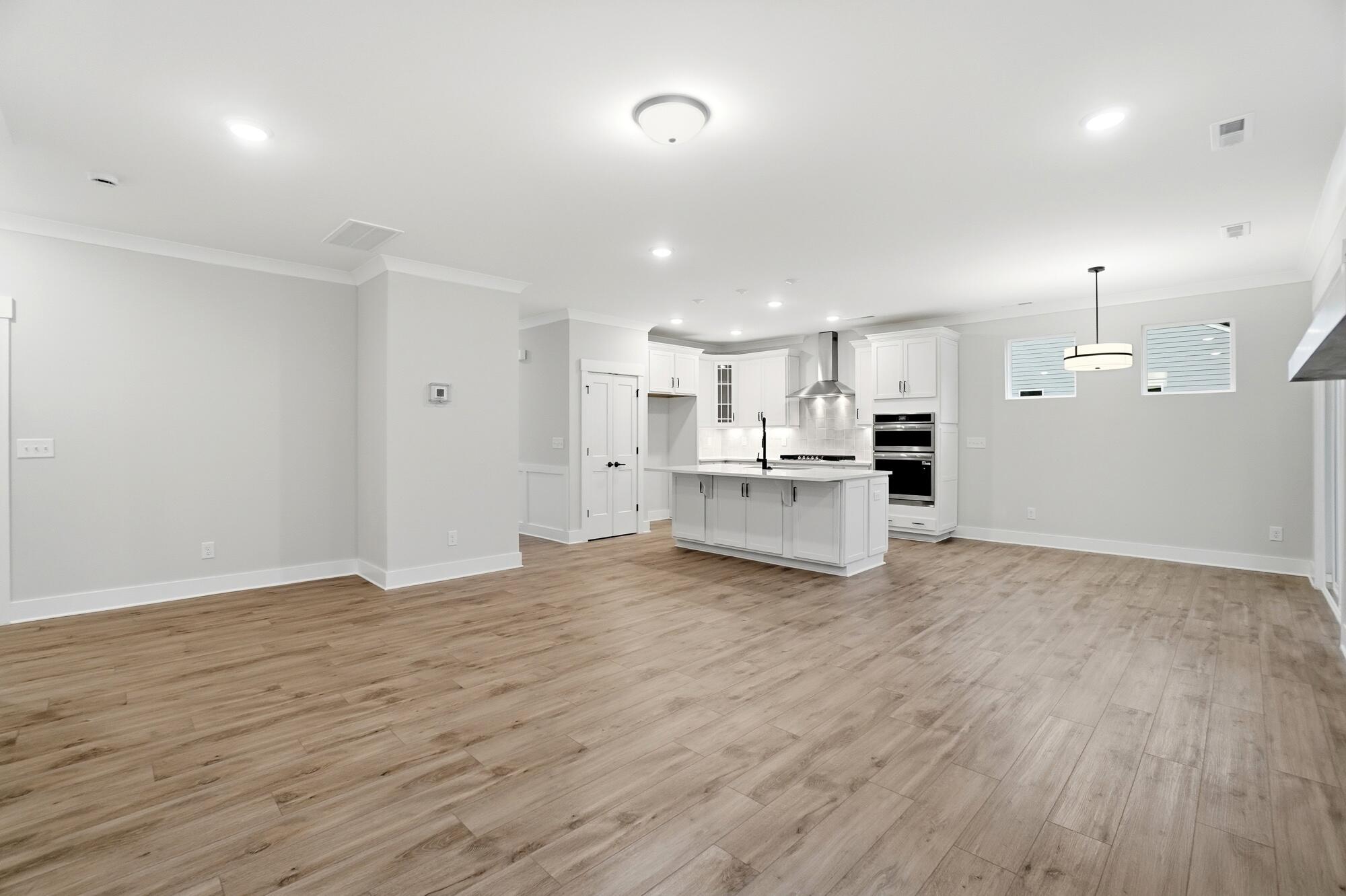
17/47
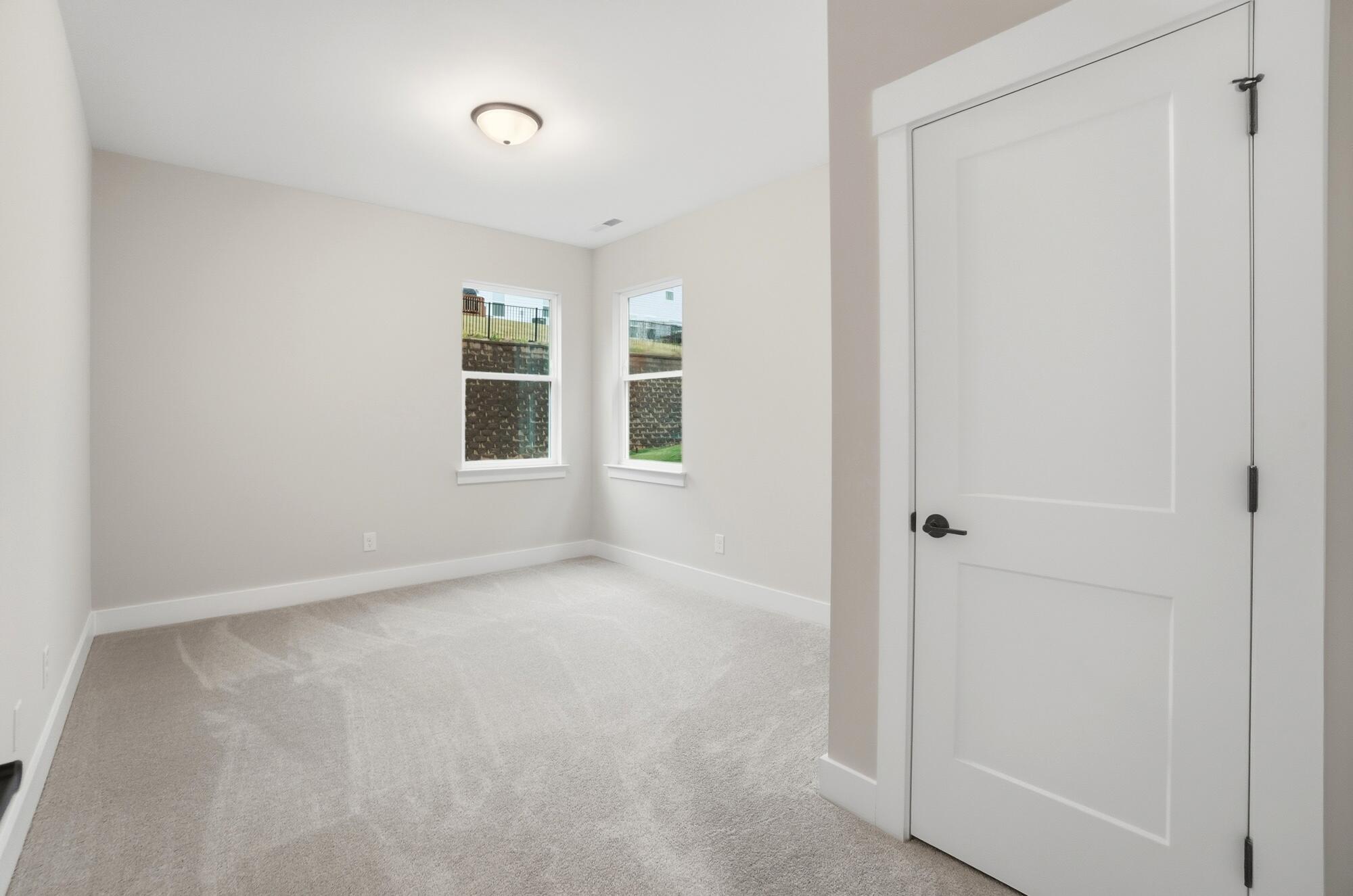
18/47
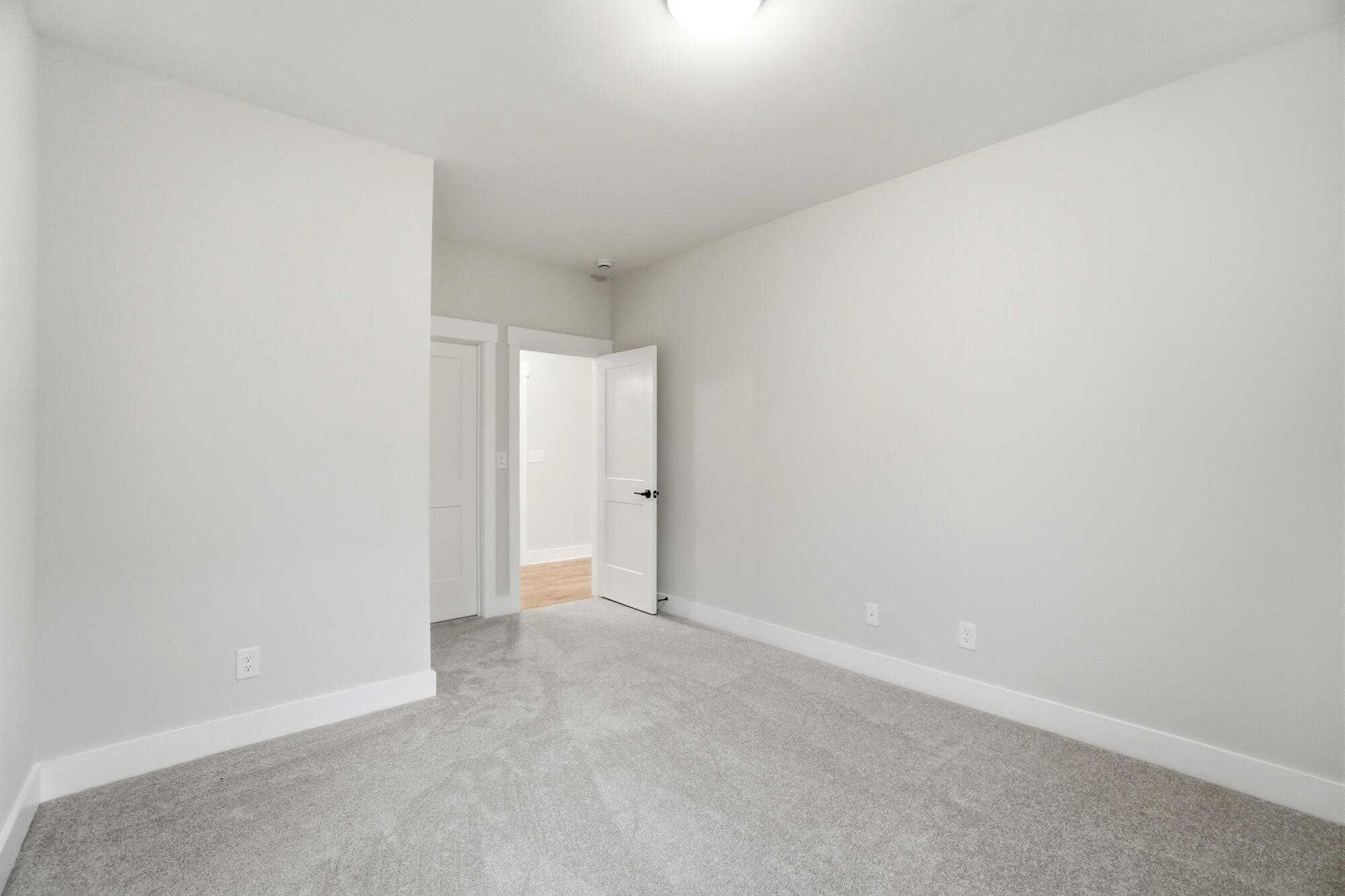
19/47
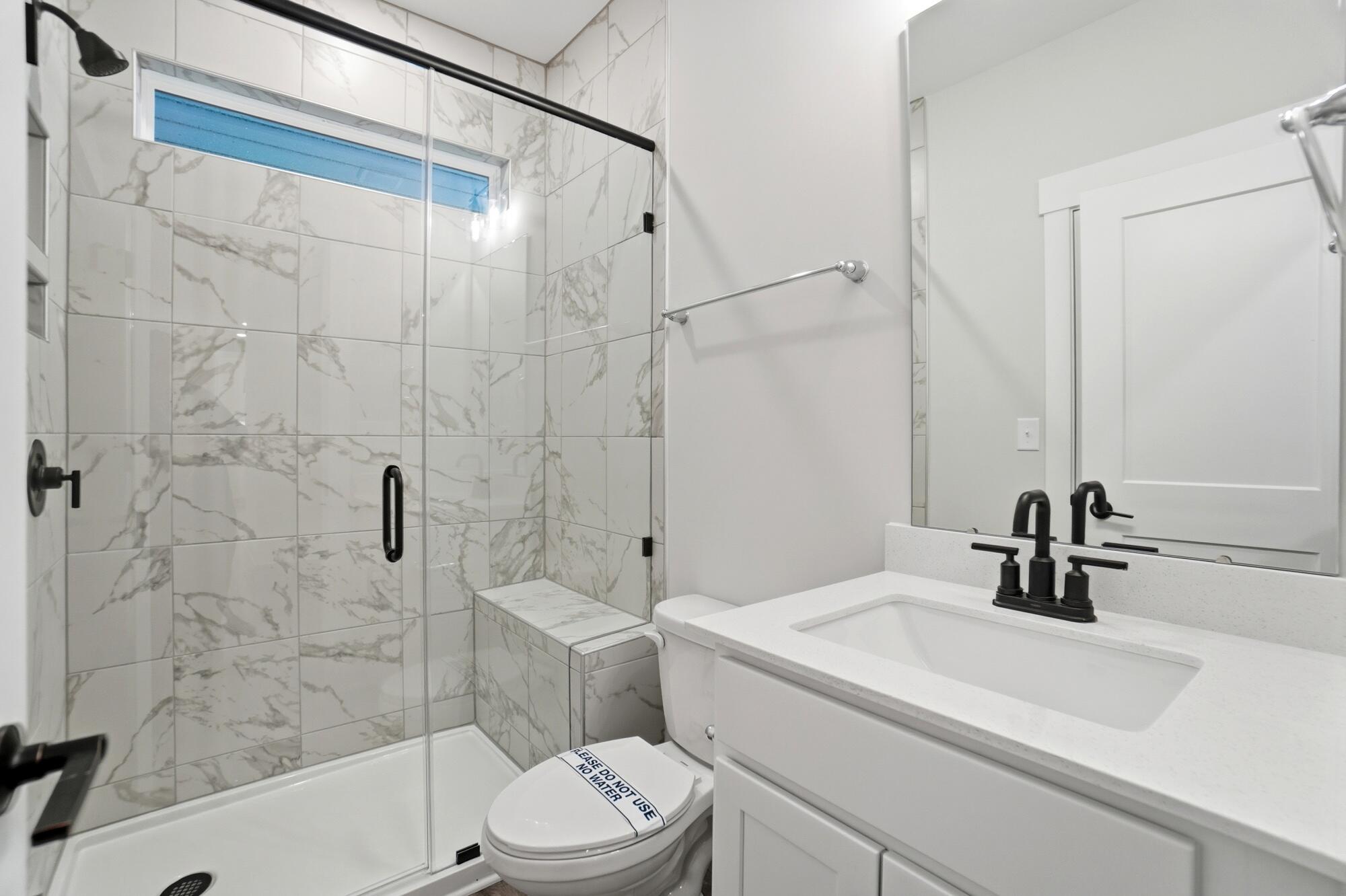
20/47
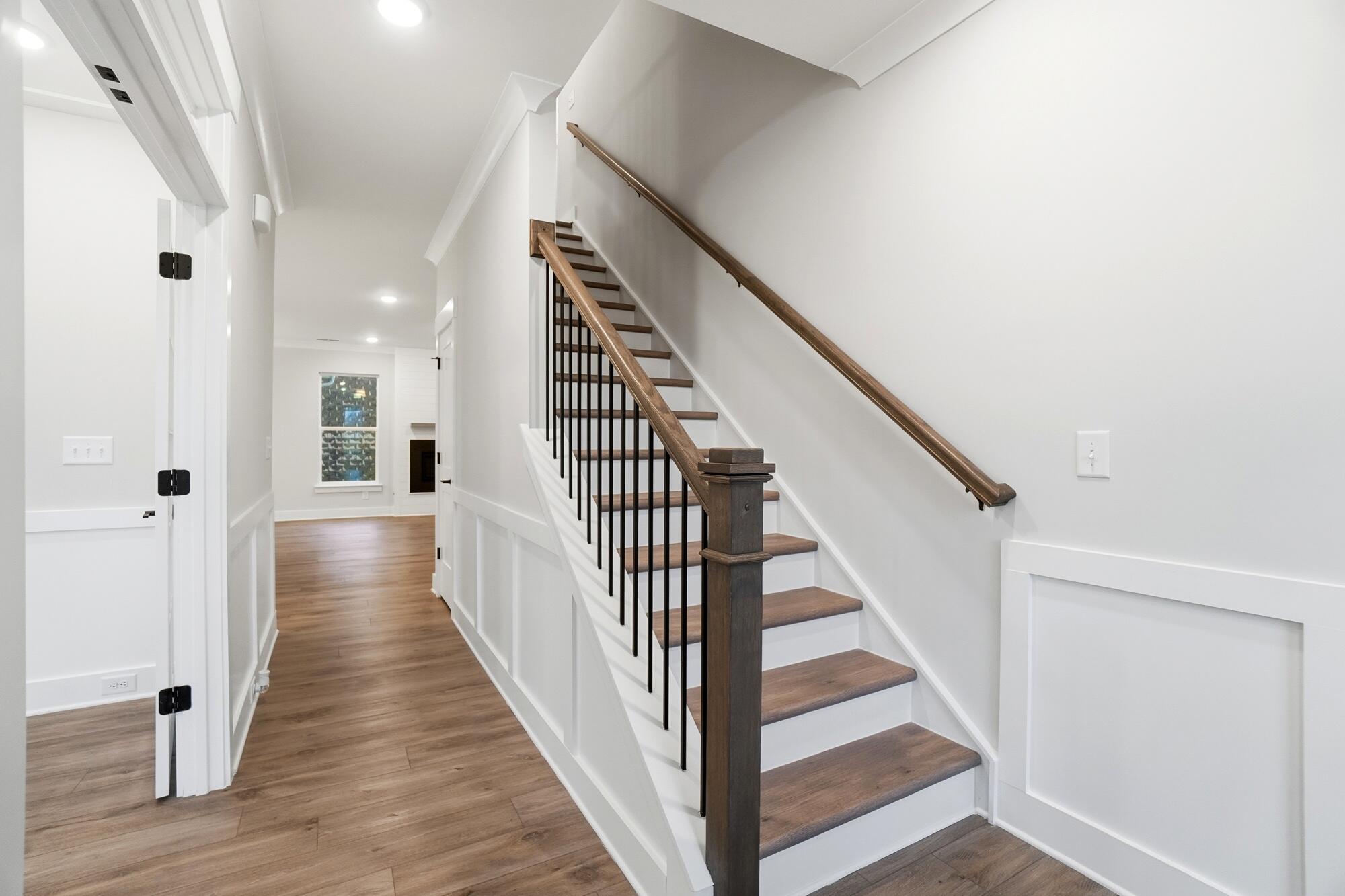
21/47
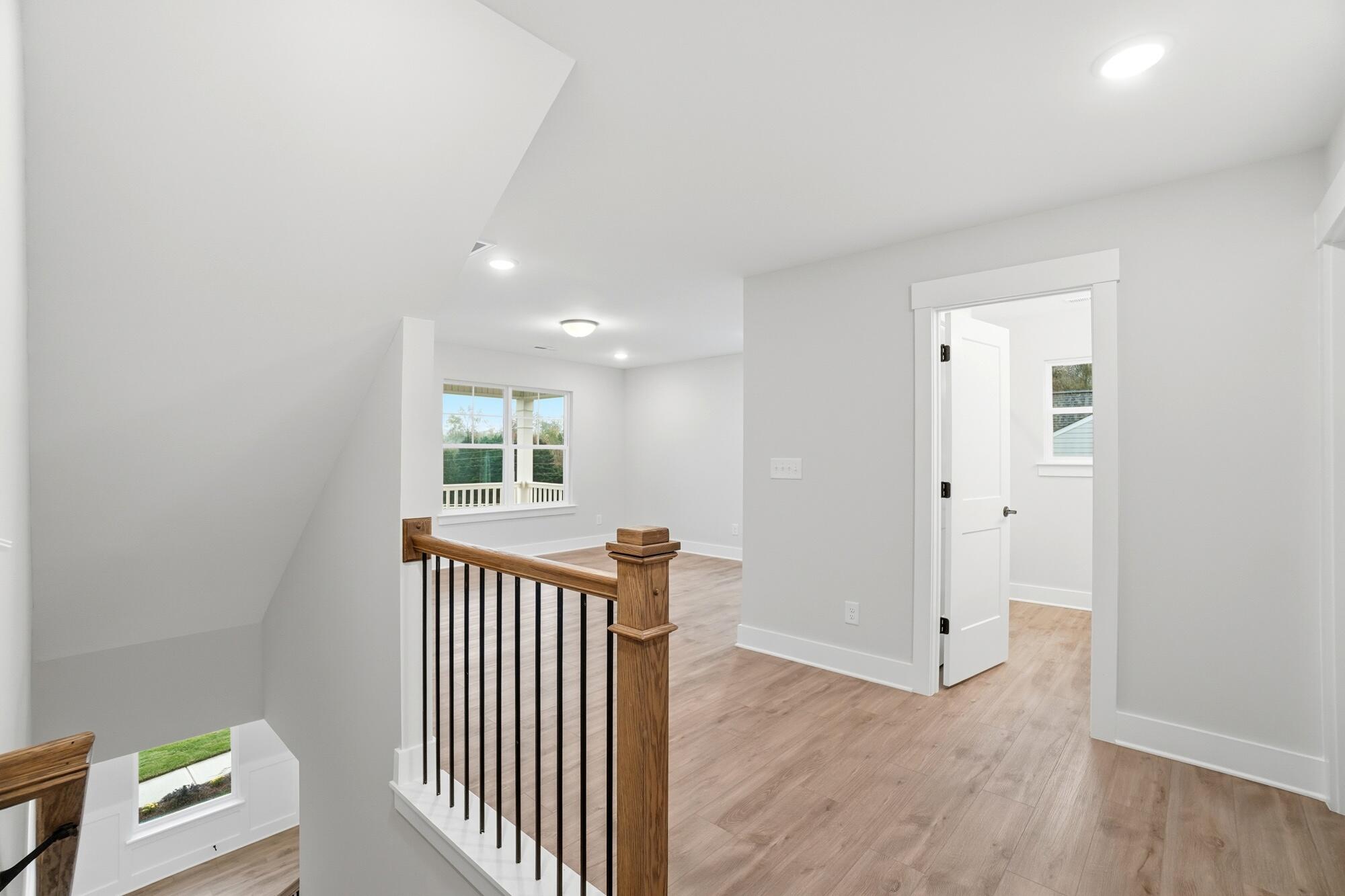
22/47
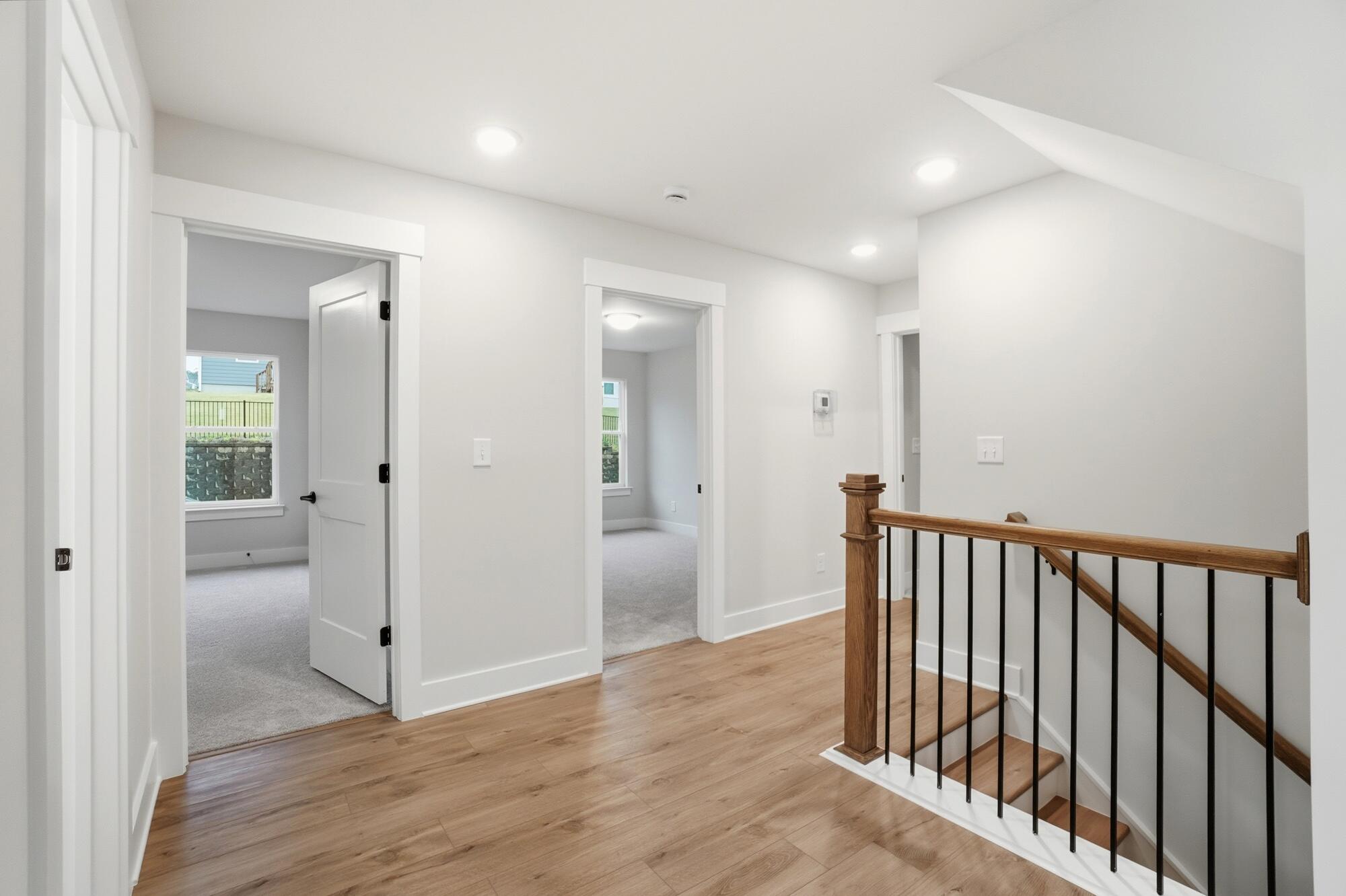
23/47
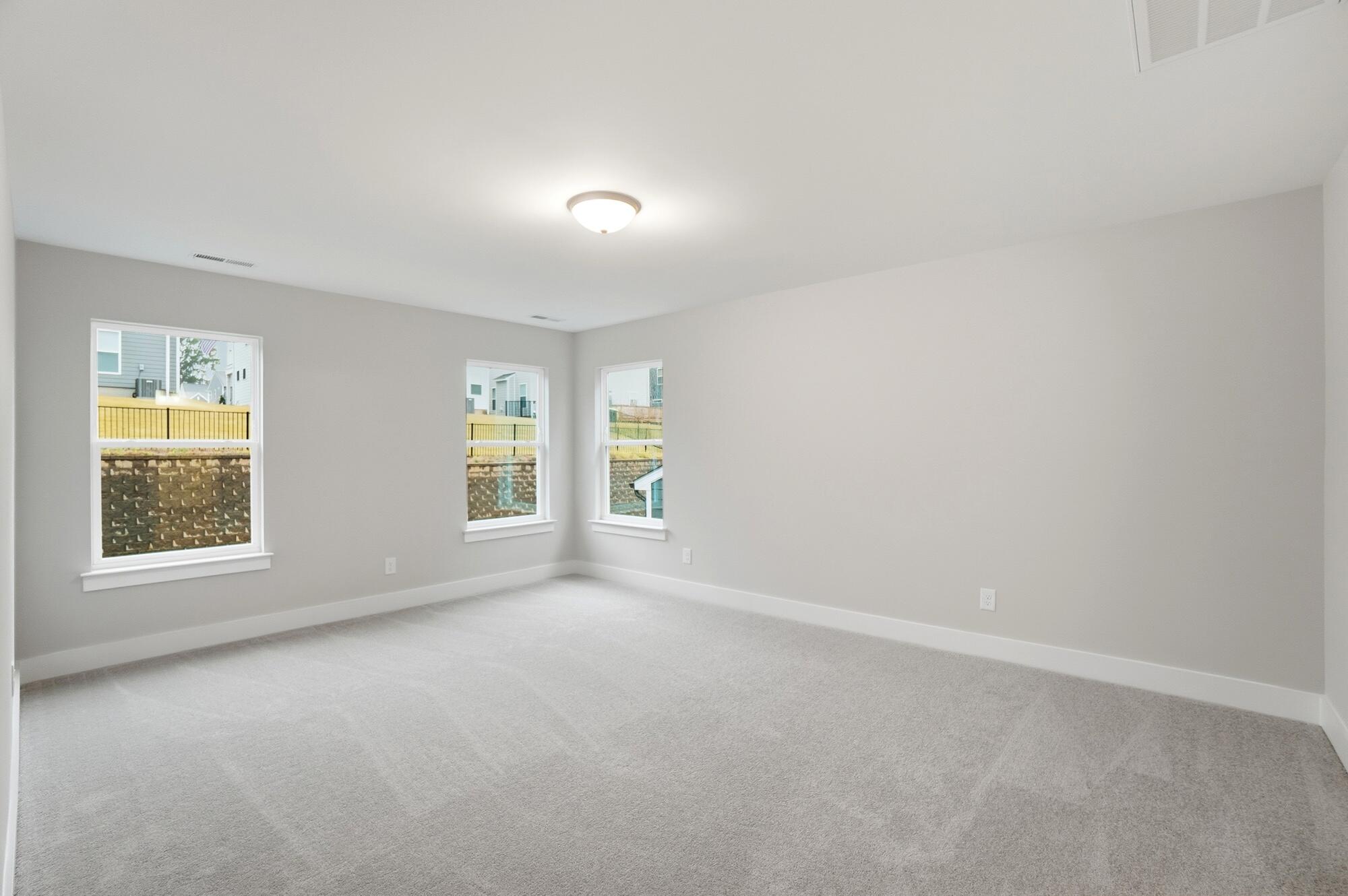
24/47
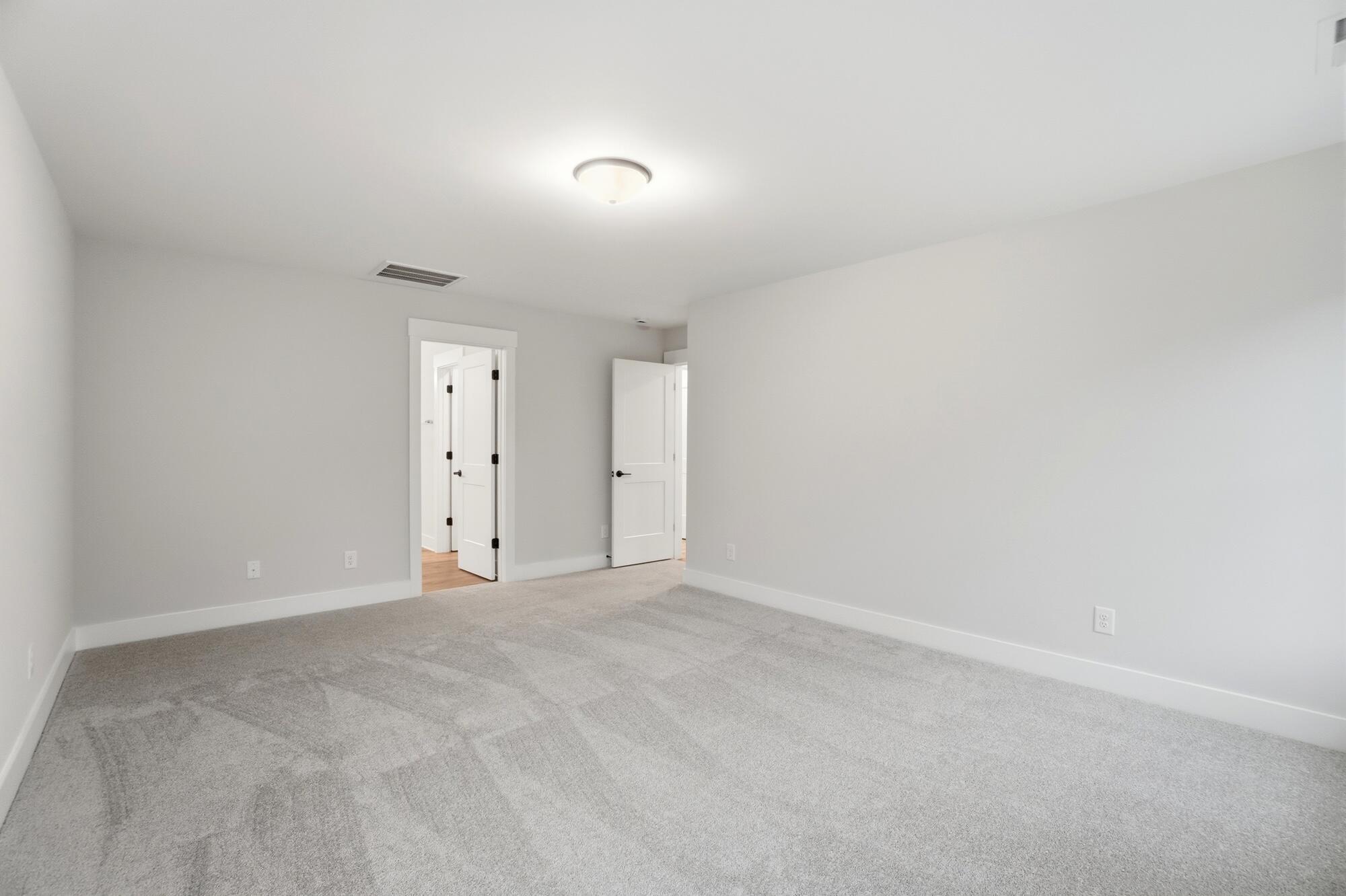
25/47
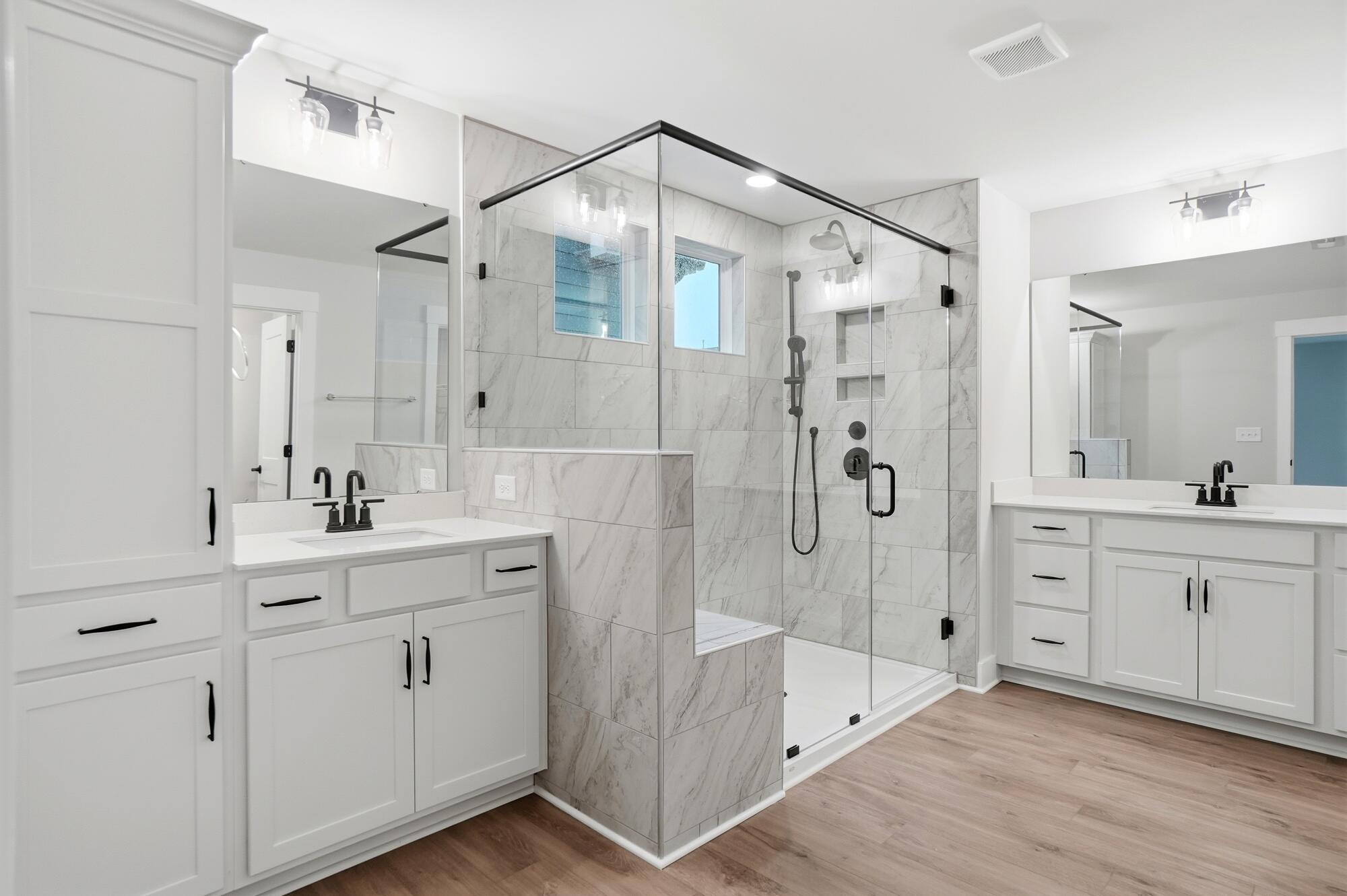
26/47
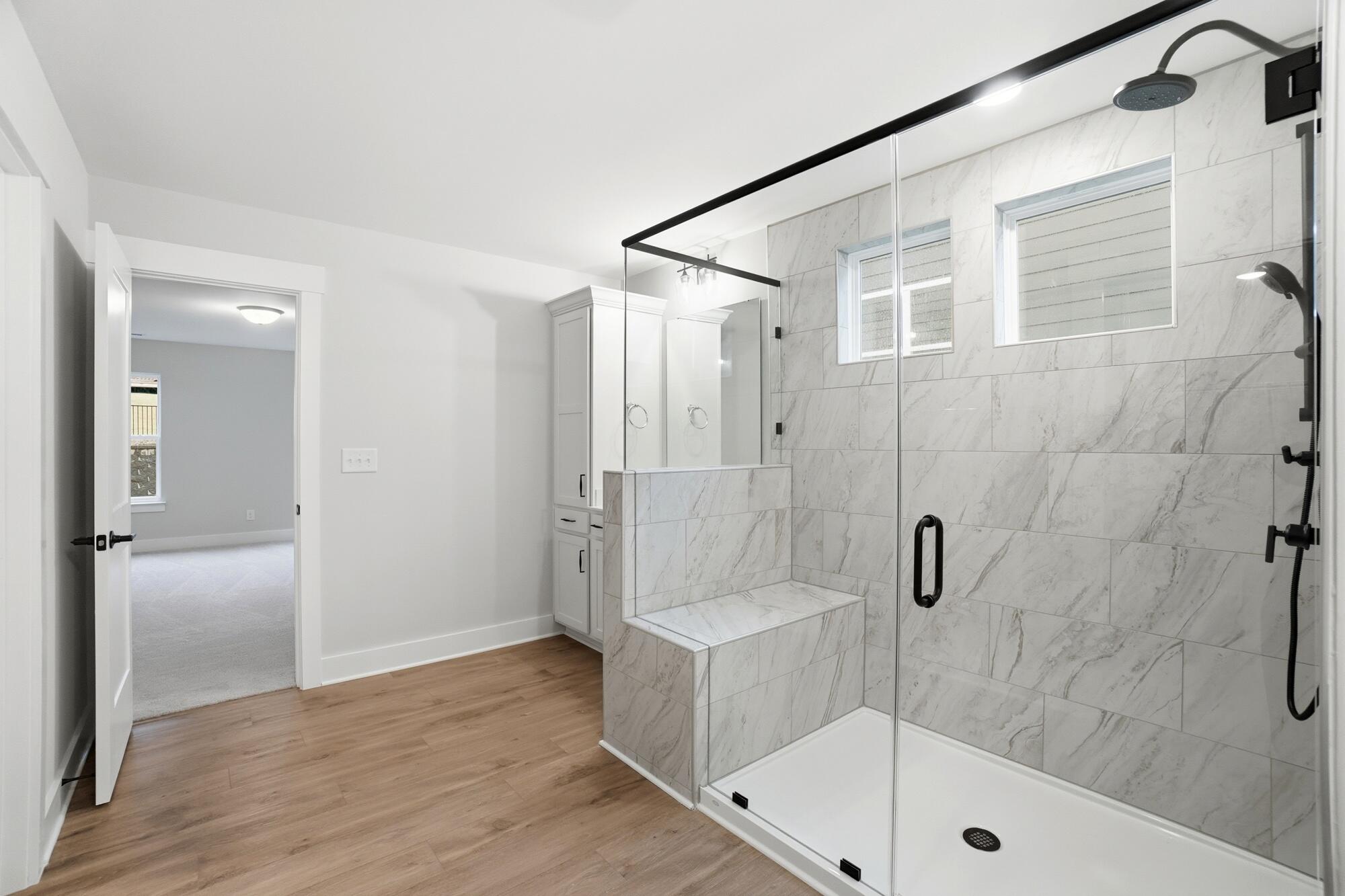
27/47
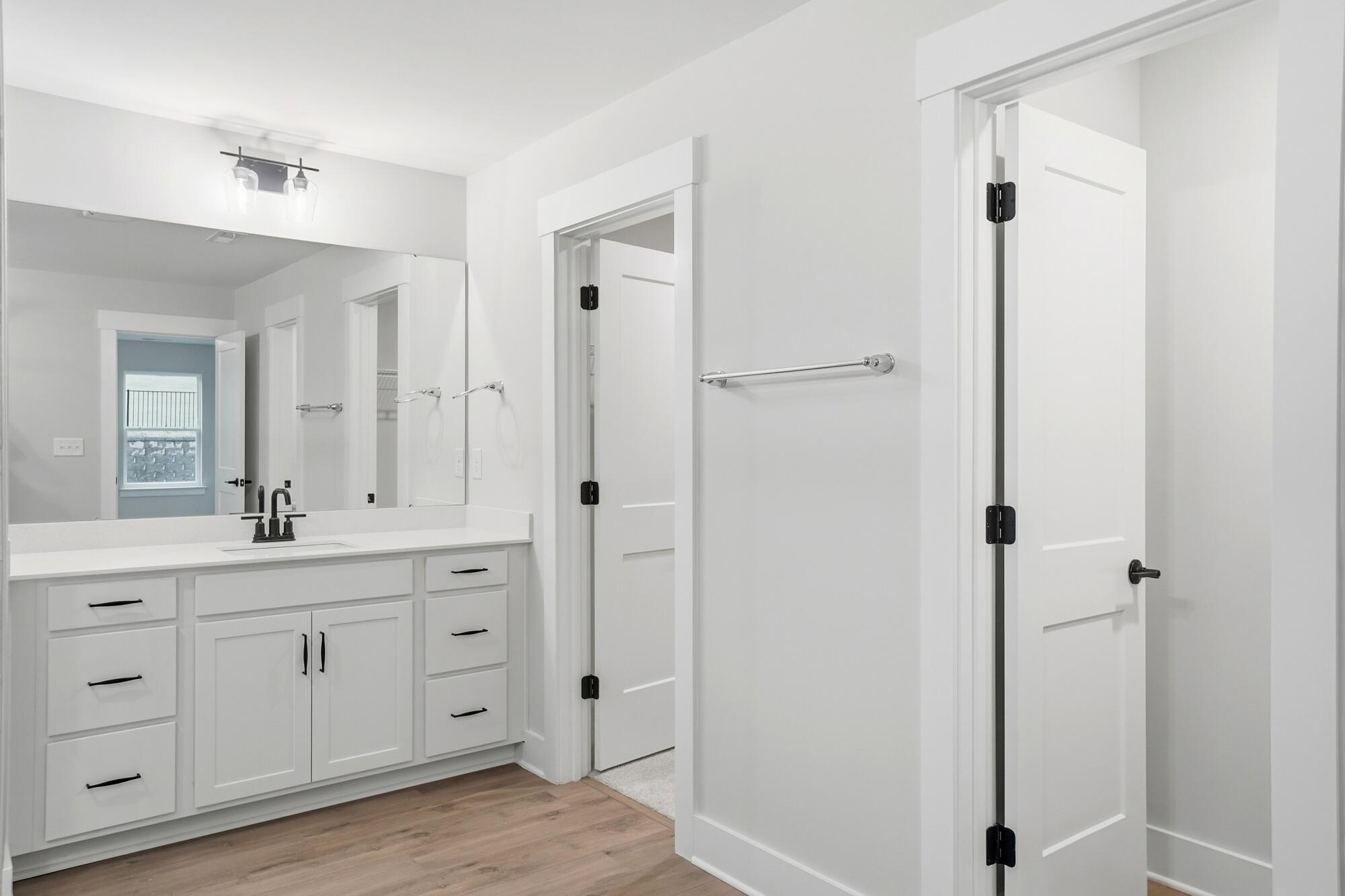
28/47
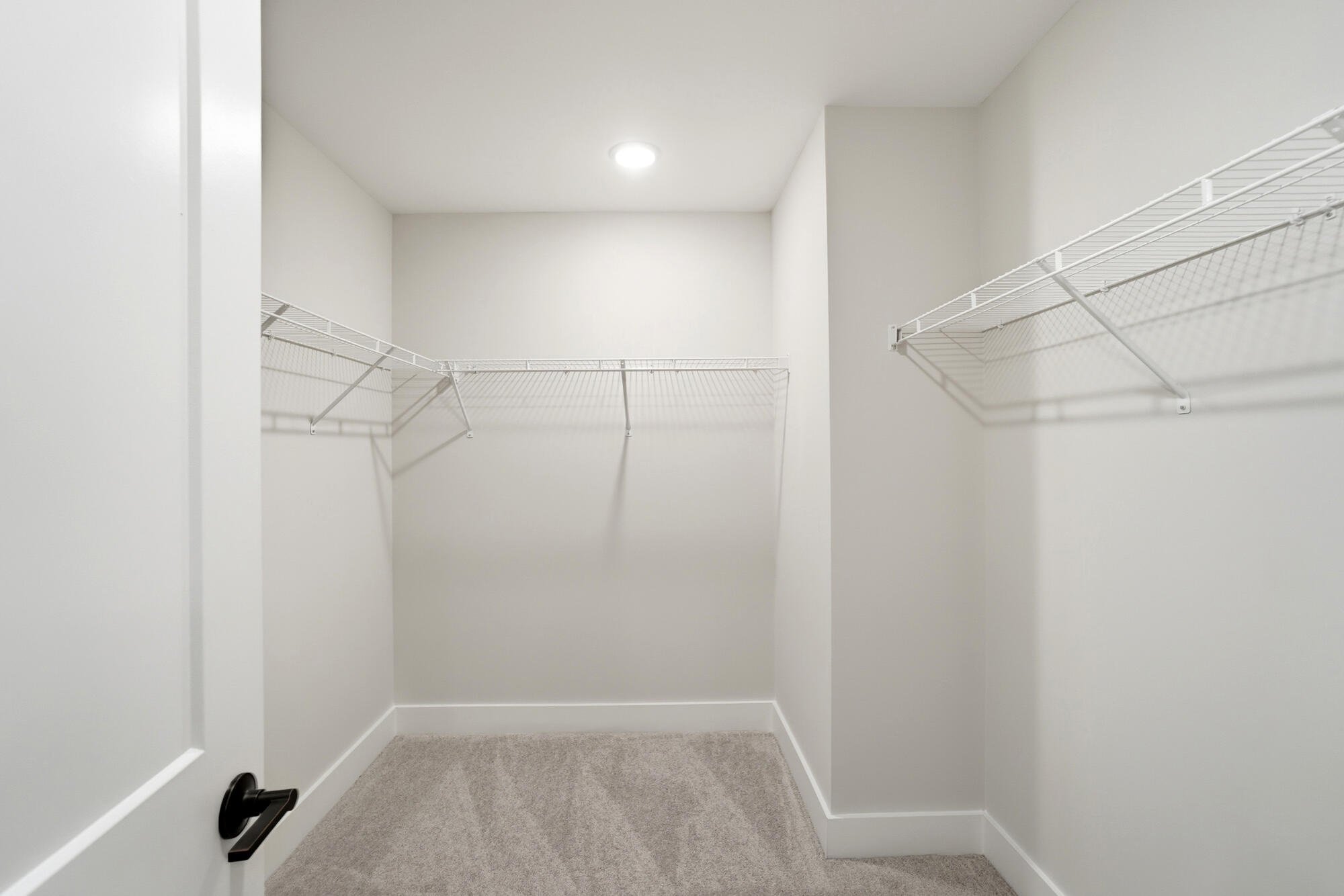
29/47
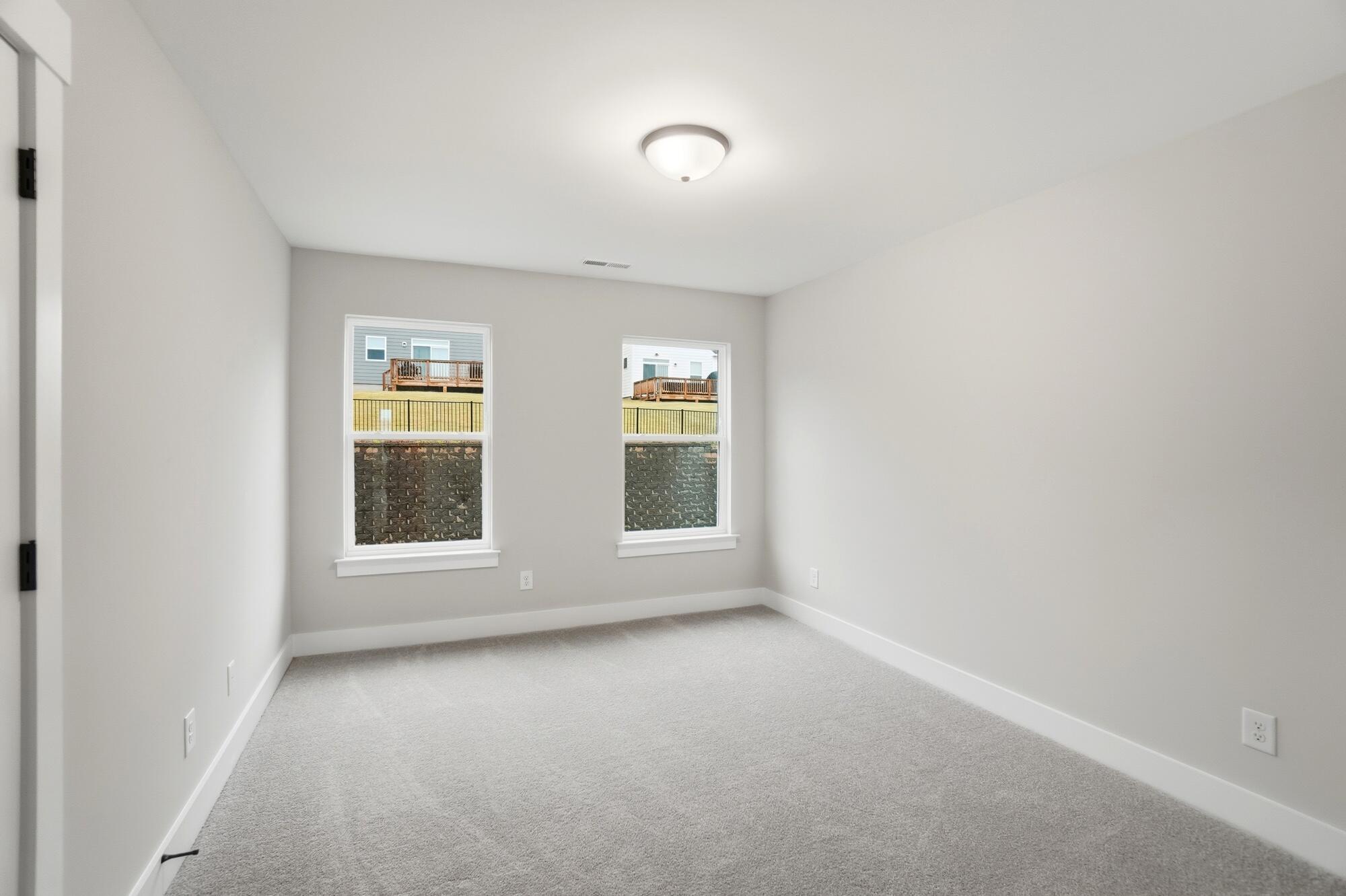
30/47
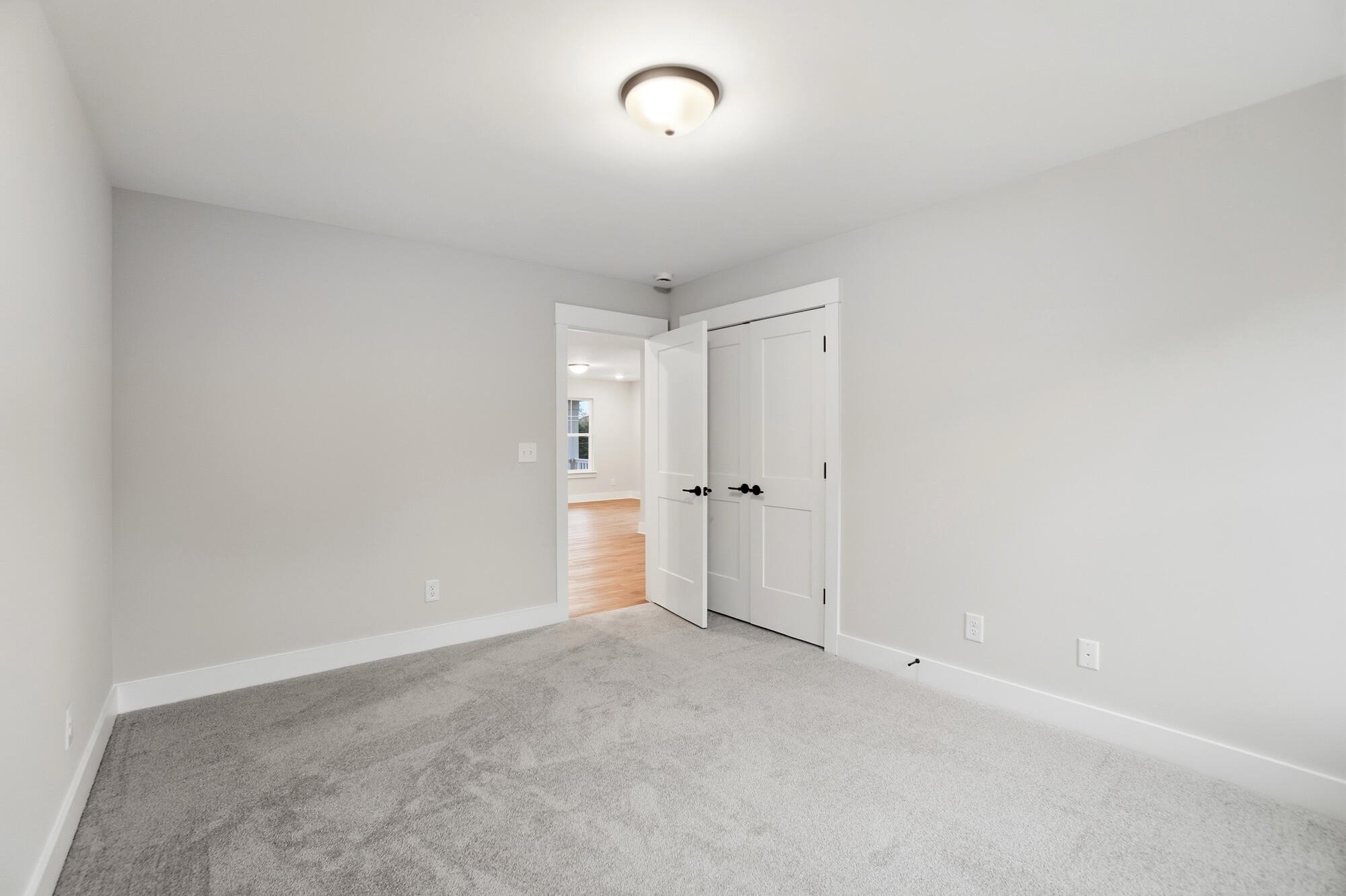
31/47
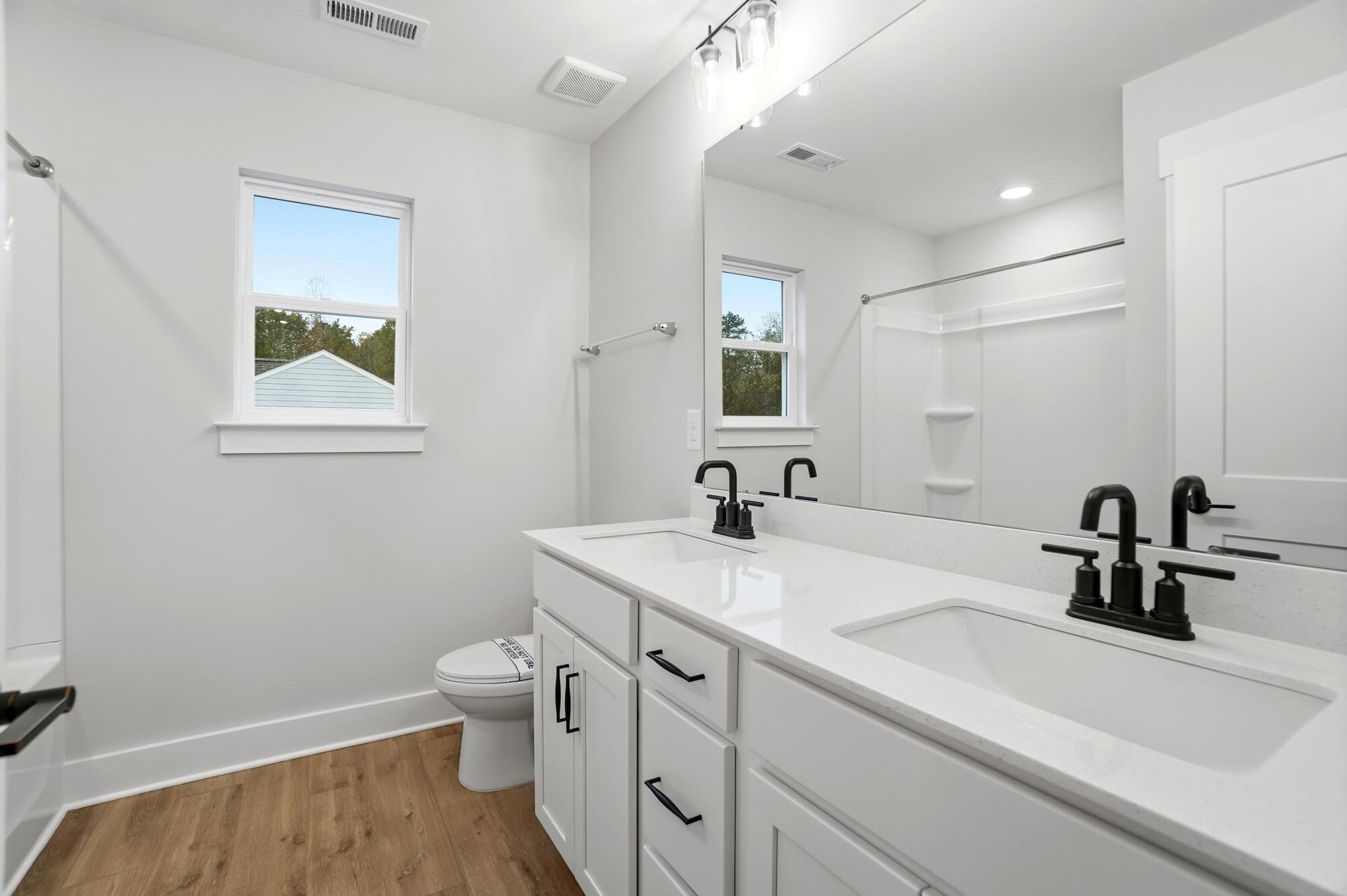
32/47
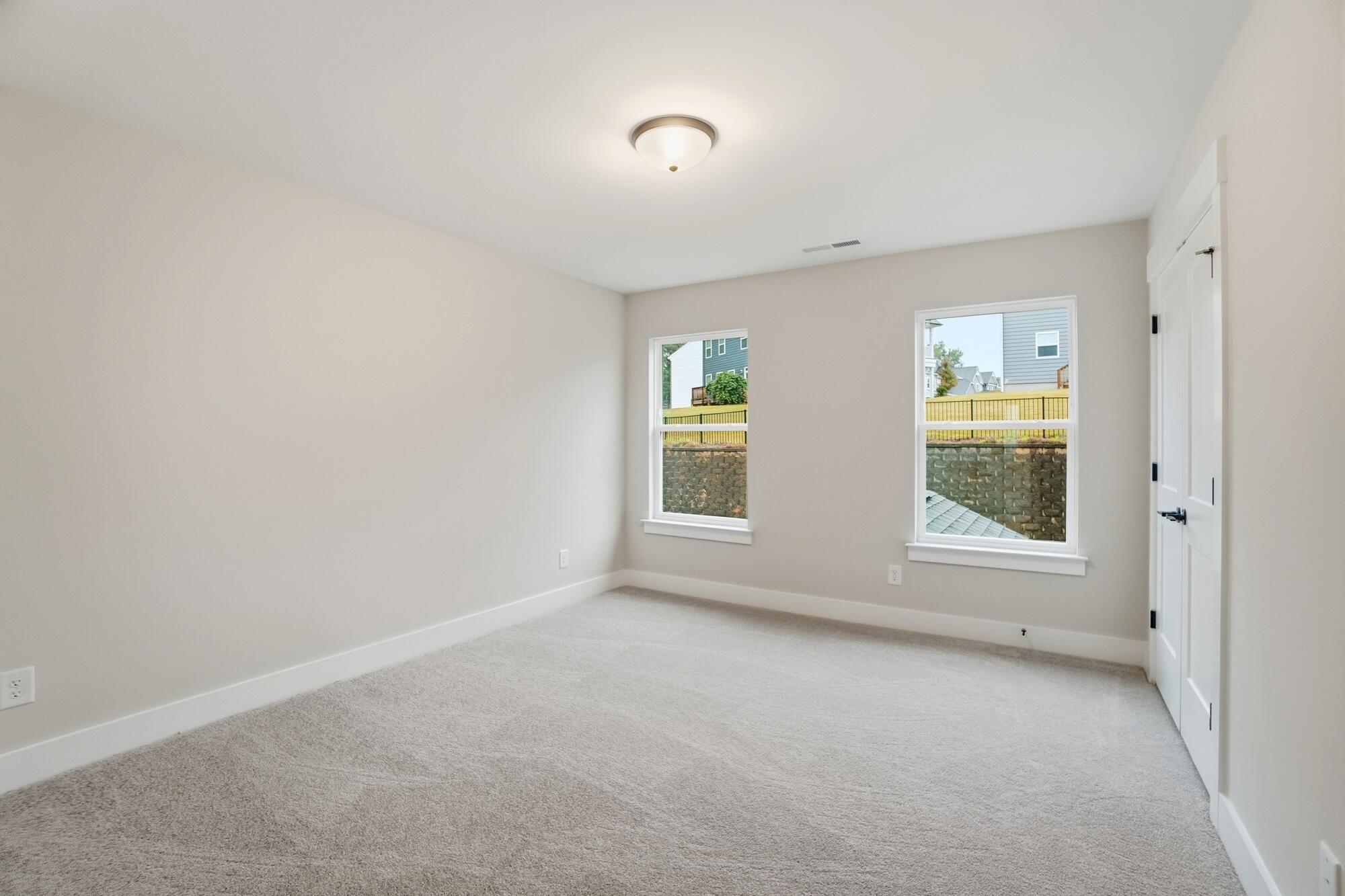
33/47
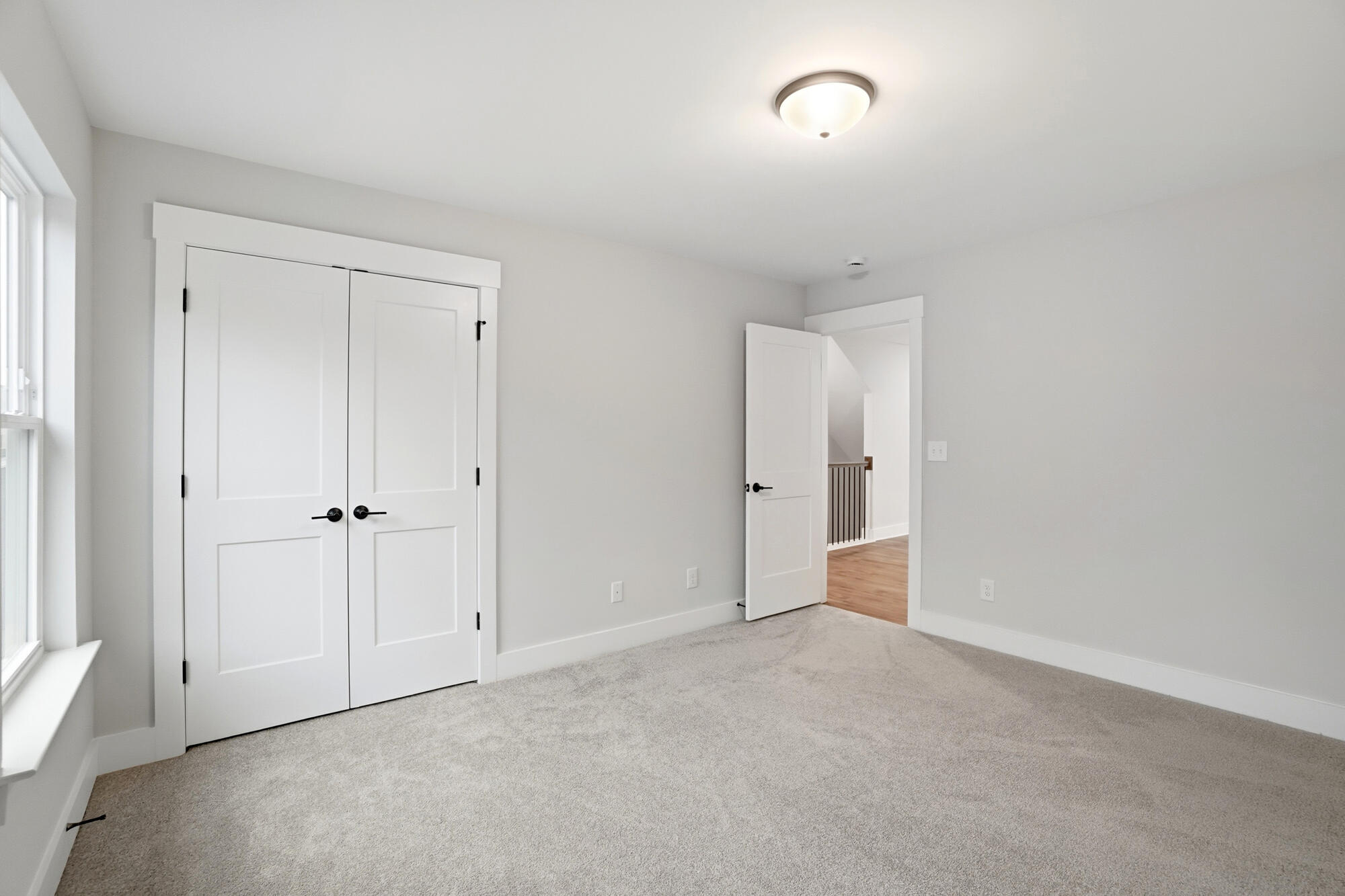
34/47
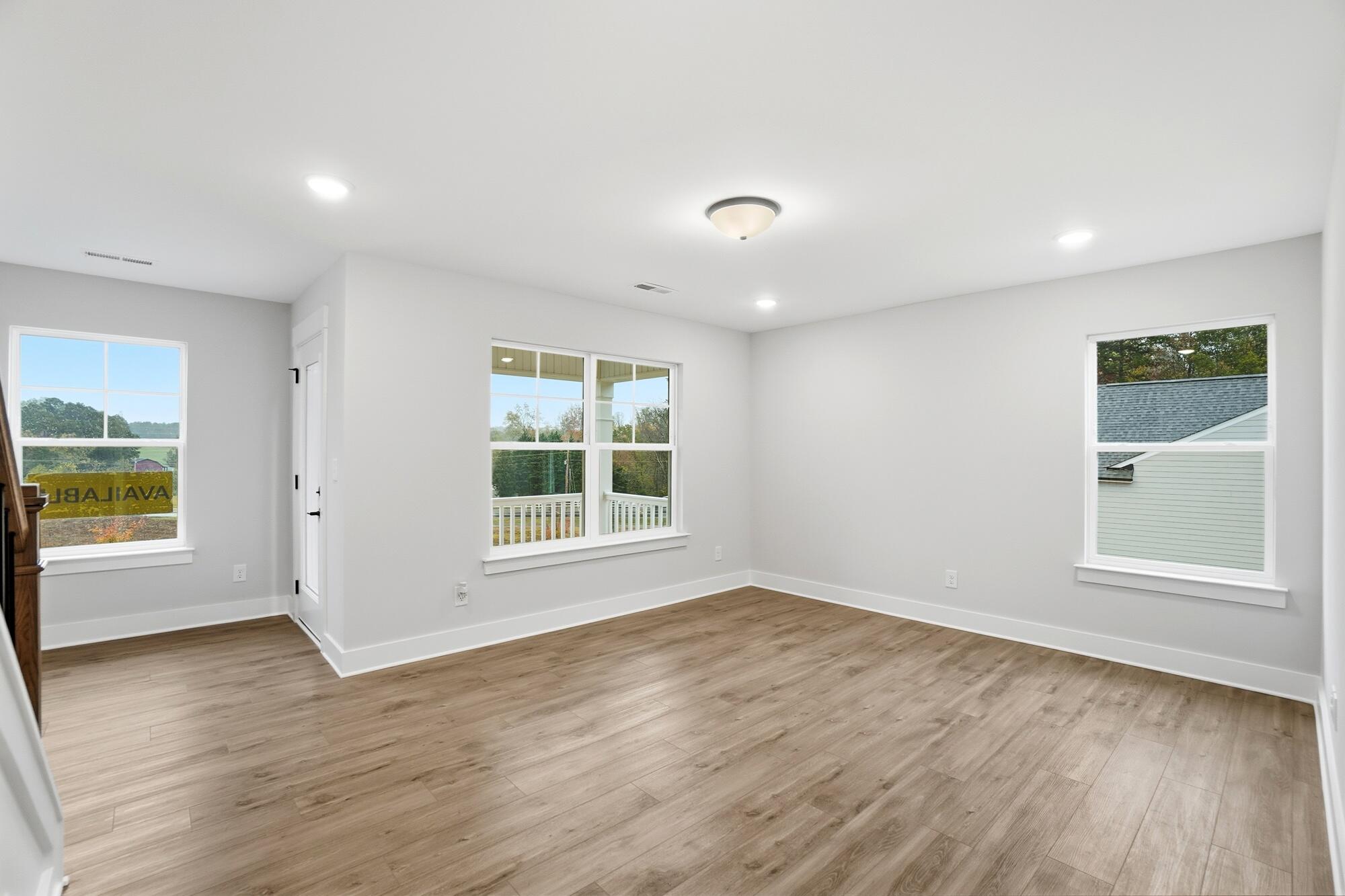
35/47
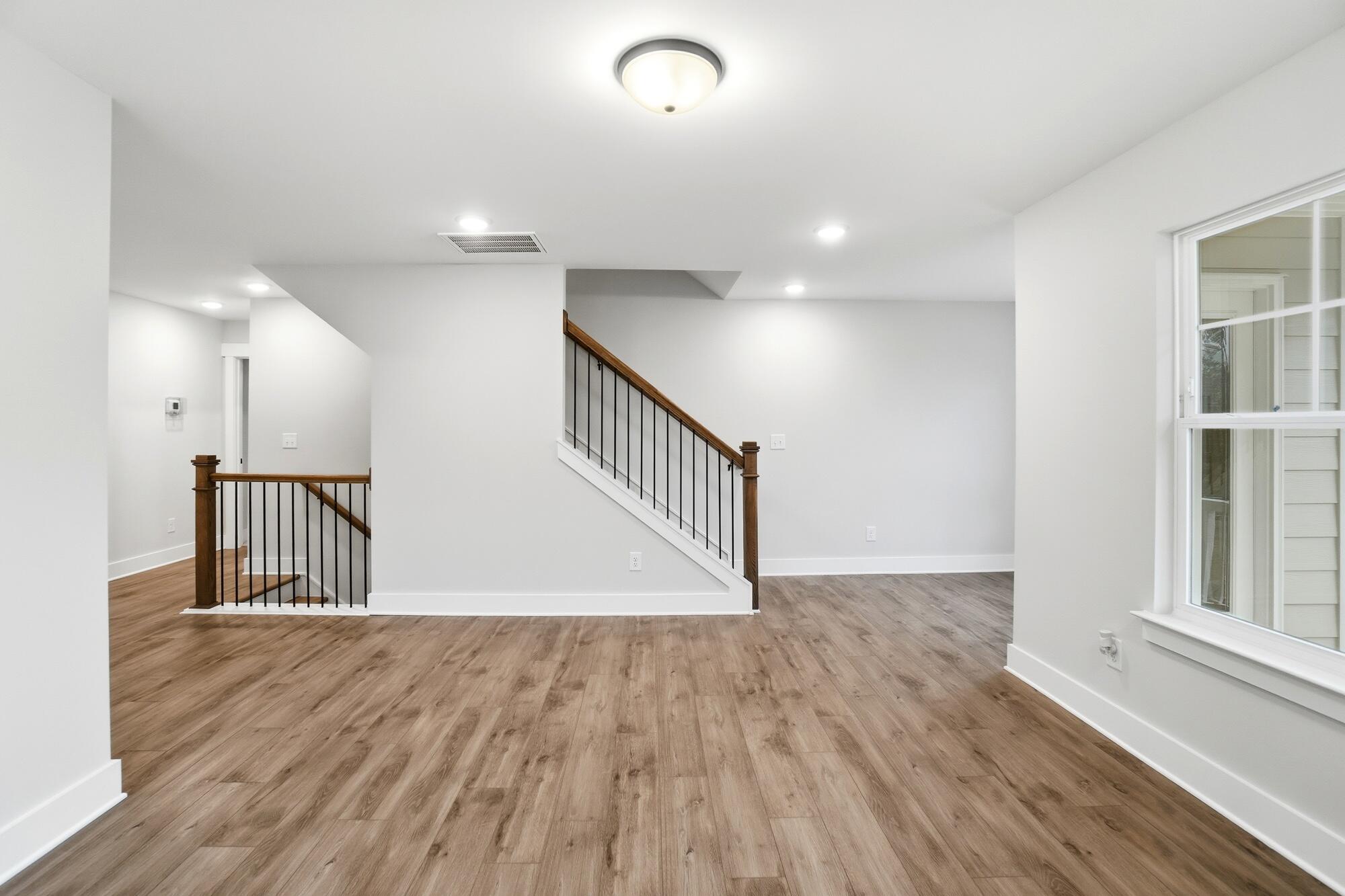
36/47
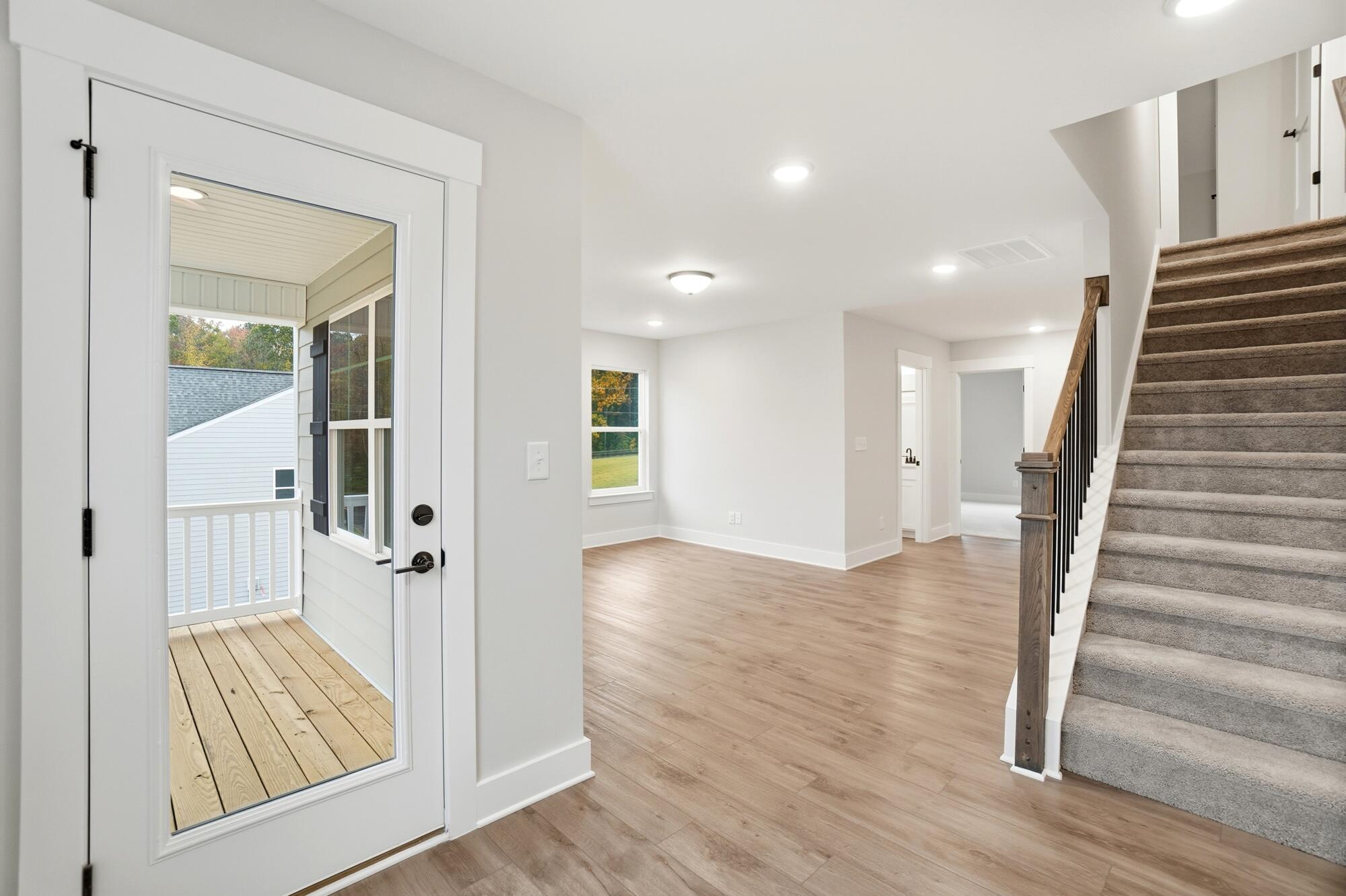
37/47
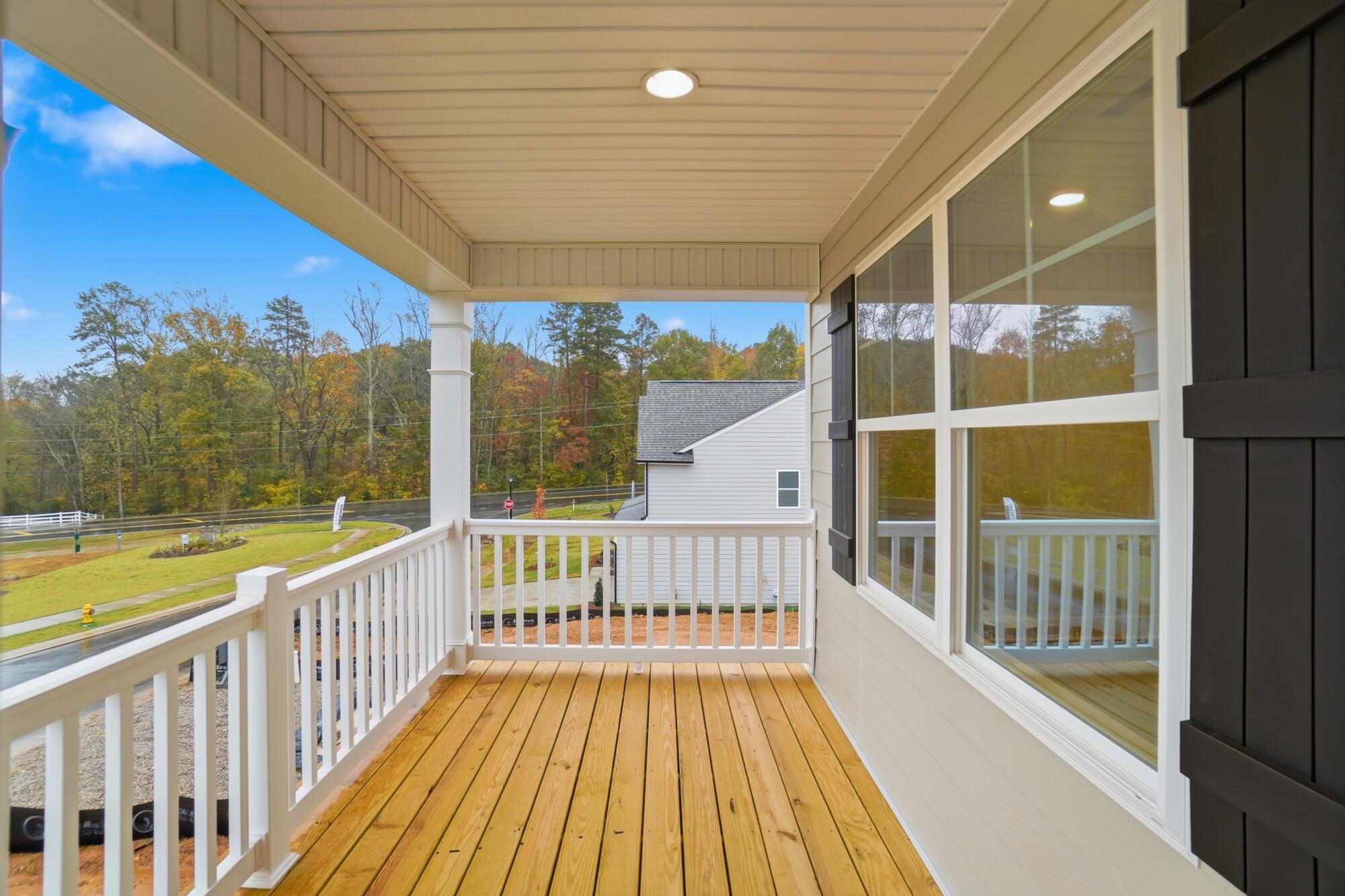
38/47
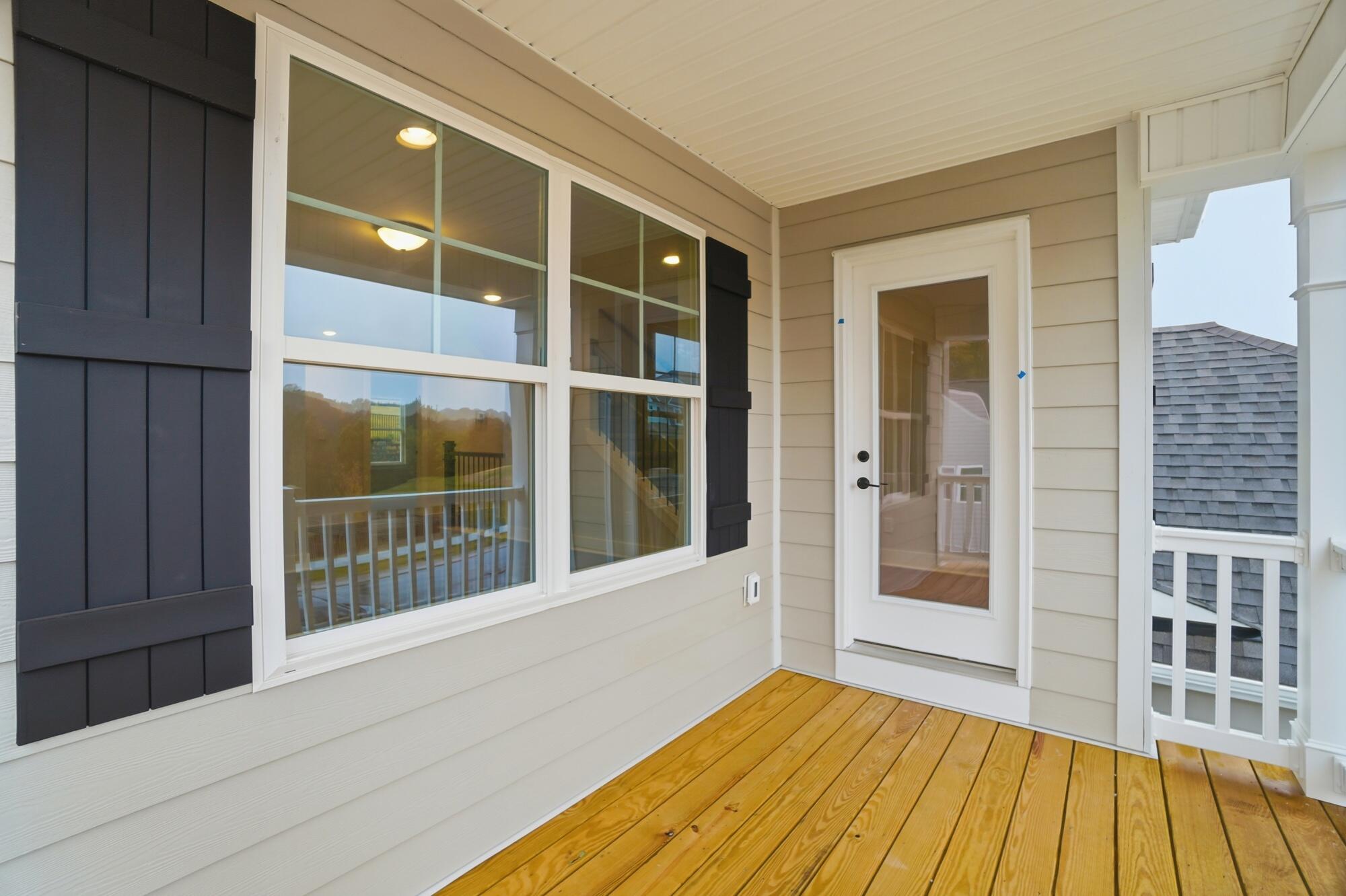
39/47
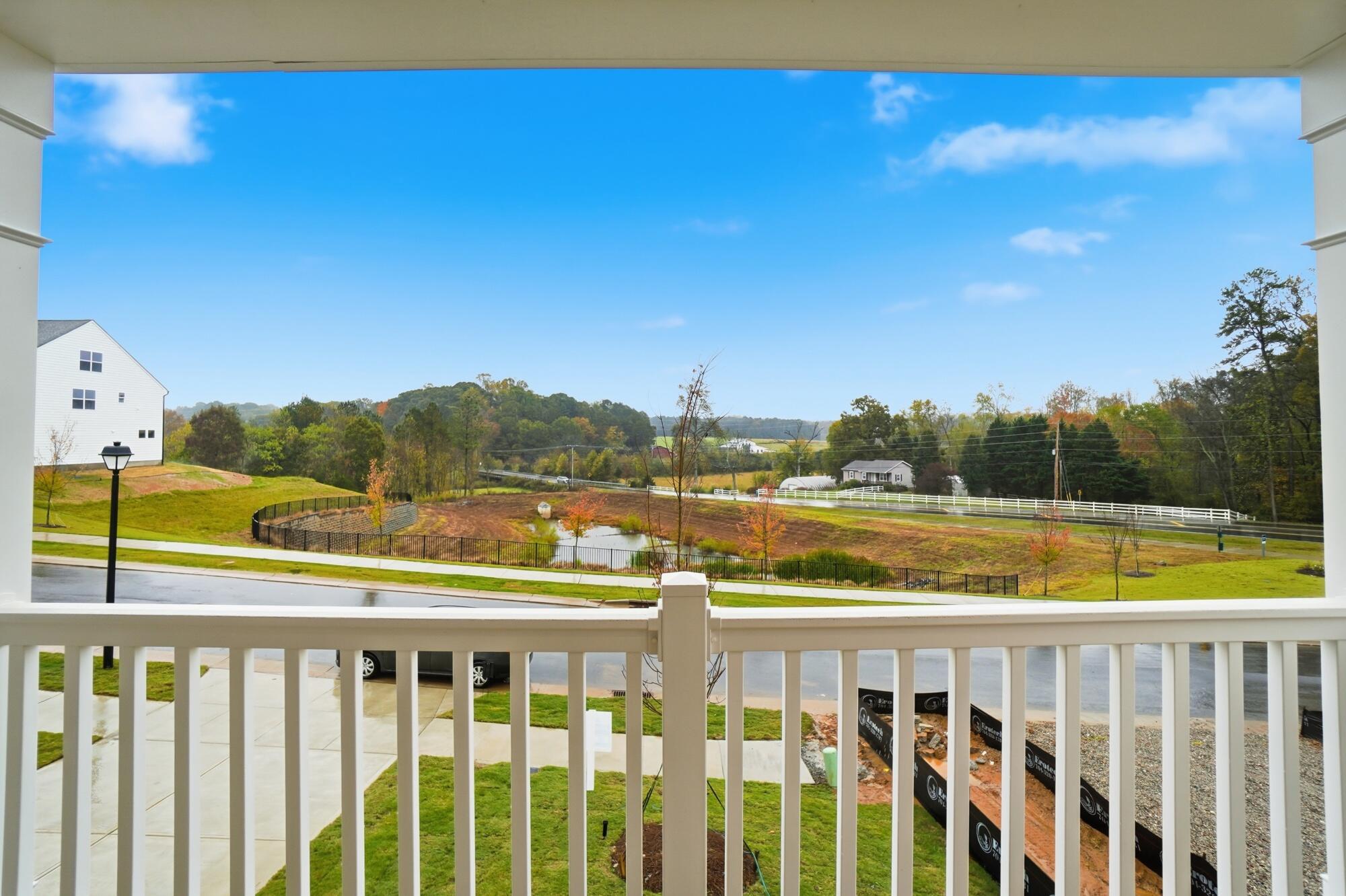
40/47
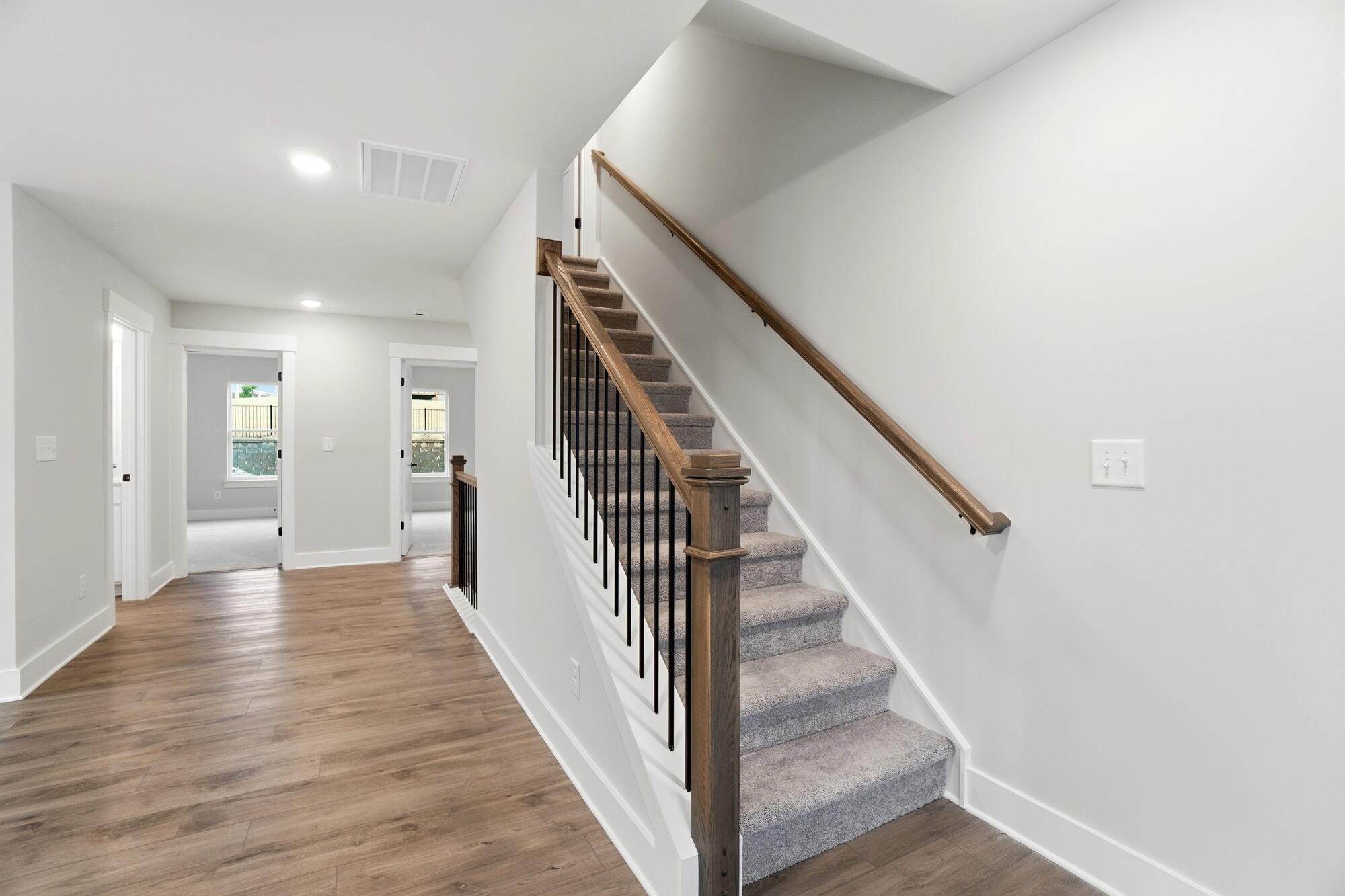
41/47
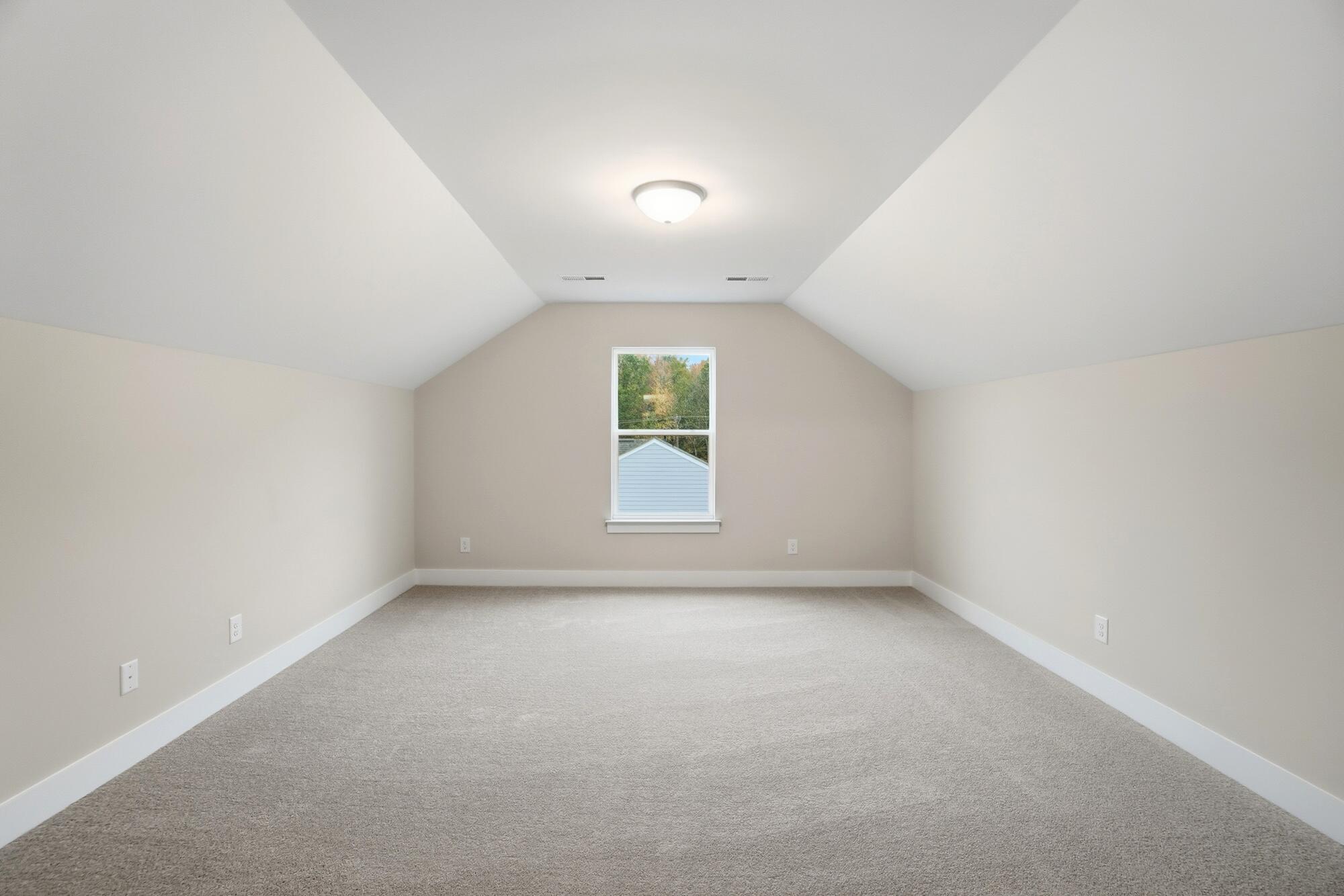
42/47
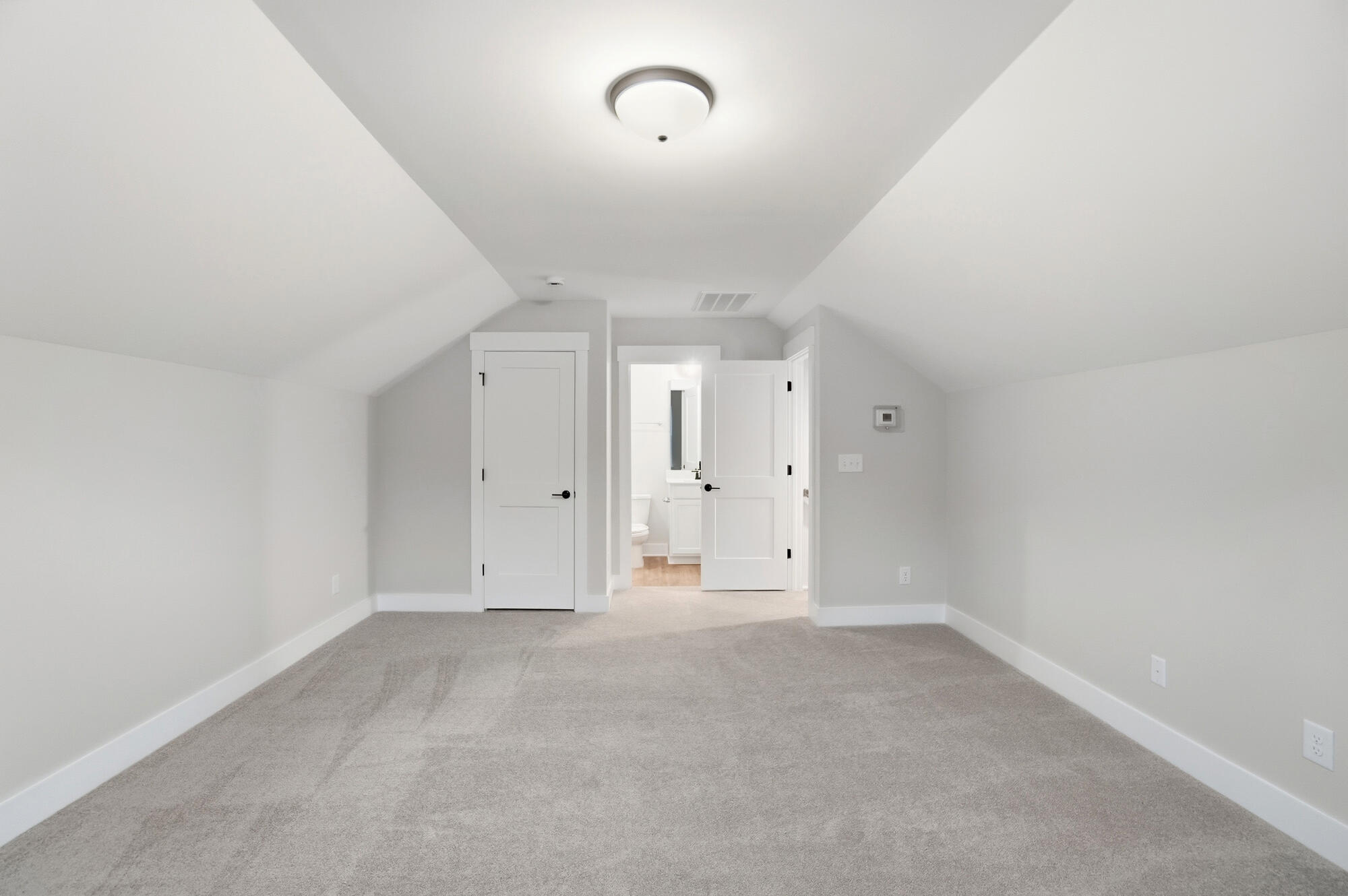
43/47
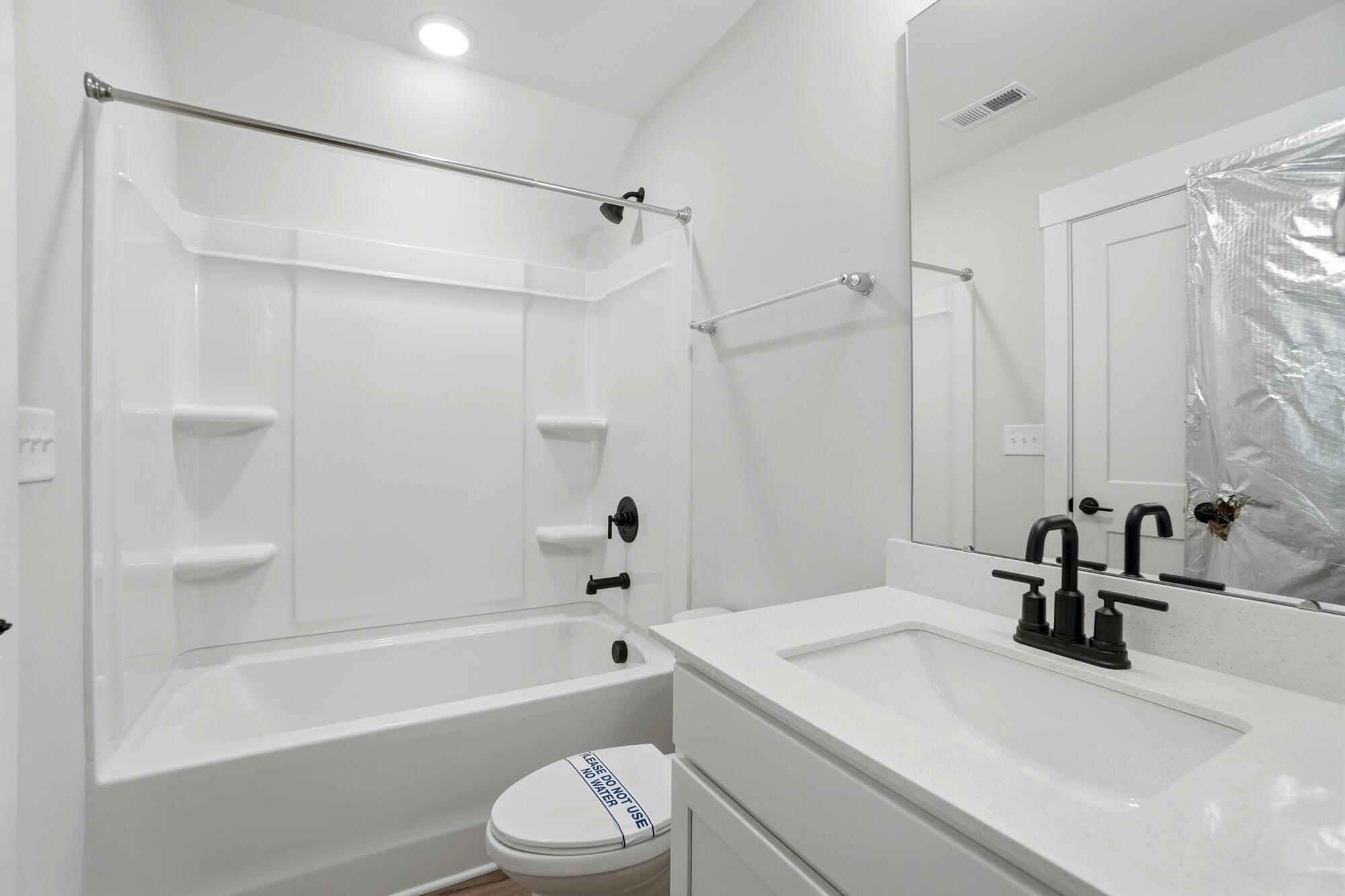
44/47
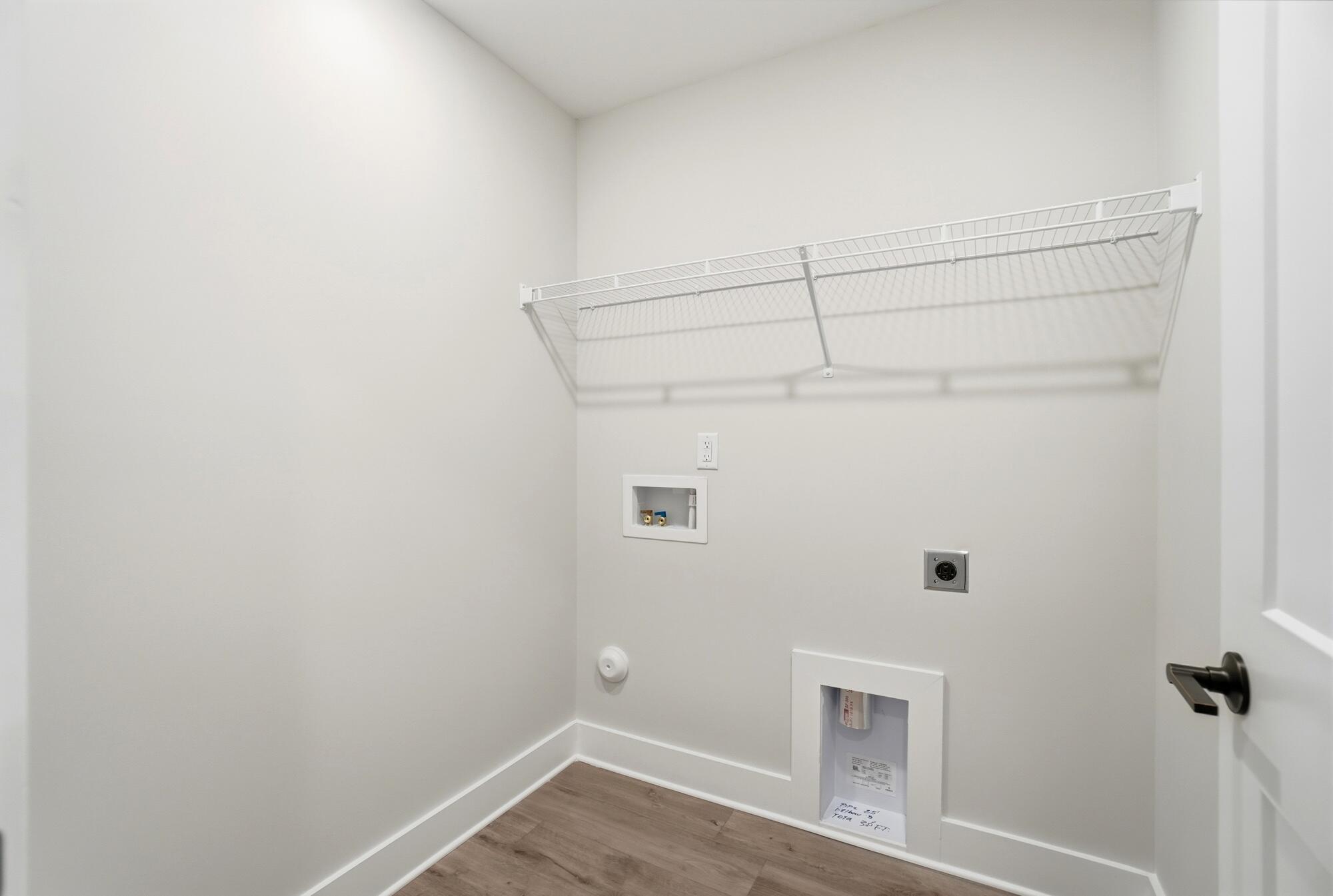
45/47
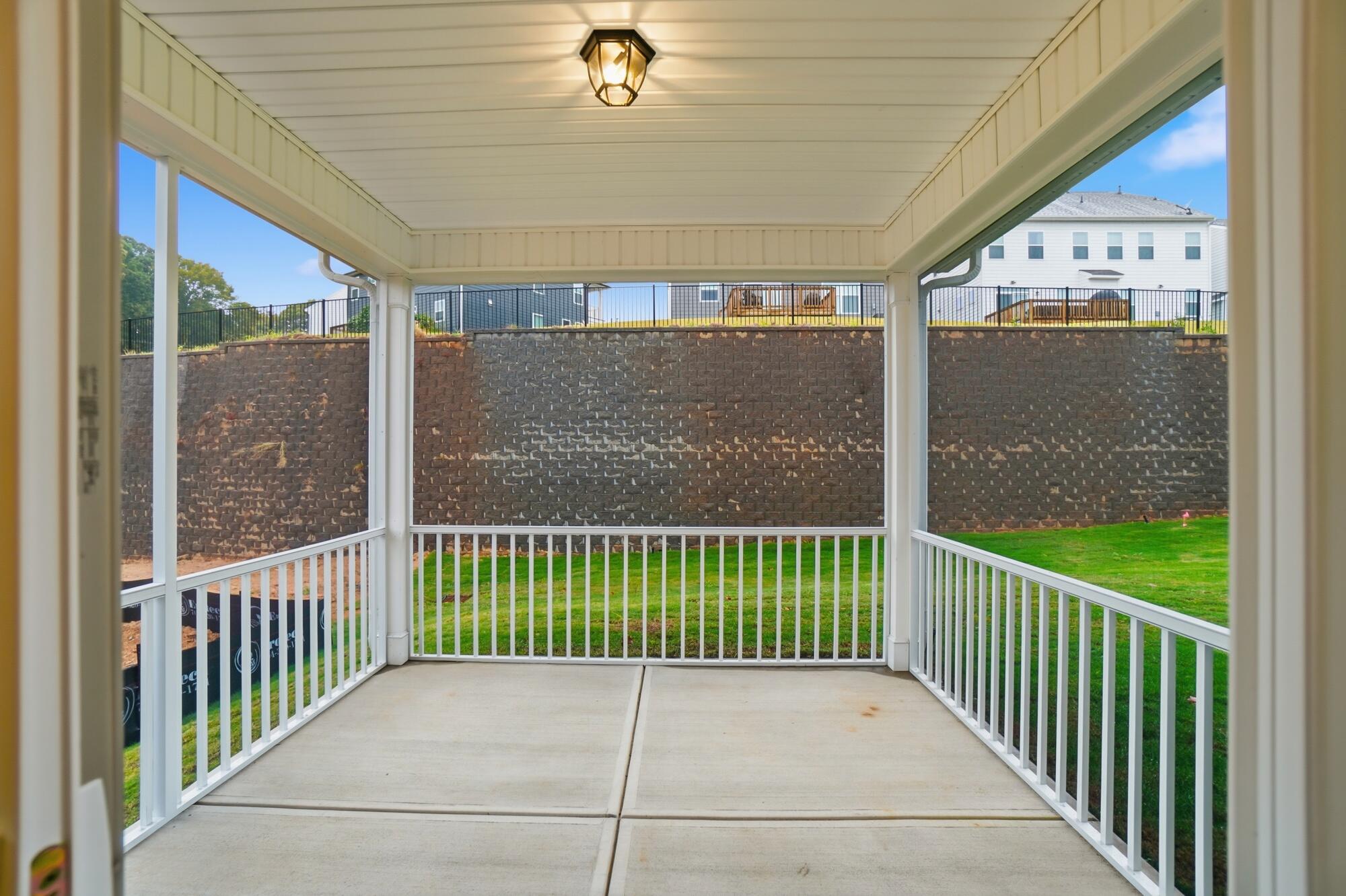
46/47
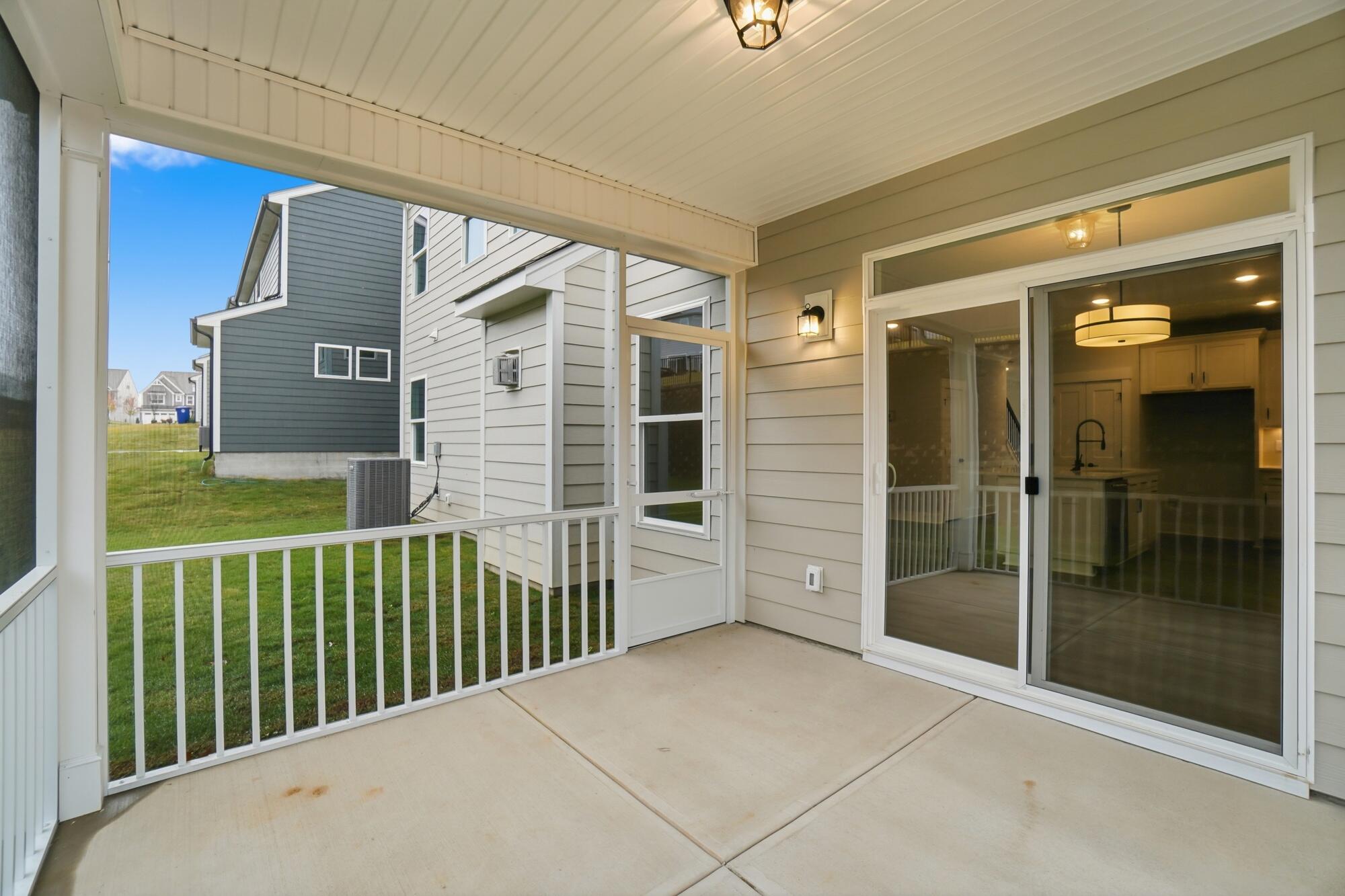
47/47

1/47

2/47

3/47

4/47

5/47

6/47

7/47

8/47

9/47

10/47

11/47

12/47

13/47

14/47

15/47

16/47

17/47

18/47

19/47

20/47

21/47

22/47

23/47

24/47

25/47

26/47

27/47

28/47

29/47

30/47

31/47

32/47

33/47

34/47

35/47

36/47

37/47

38/47

39/47

40/47

41/47

42/47

43/47

44/47

45/47

46/47

47/47















































 Special
Special
- Price
-
$598,500
$676,201 - Community
- Summerlin
-
Approximately
2860 sq ft
-
Homesite
059
-
Bedrooms
5
-
Full-Baths
4
-
Stories
3
-
Garage
2
Helpful Links
More About the Cypress
The Cypress is a three-story, five-bedroom, four-bath home with a home office, a first-floor guest suite with a full bath, a kitchen with an island and pantry, and a screen porch. The second floor features the primary bedroom, two additional bedrooms, a hall bath, a convenient upstairs laundry room, and an oversized loft area. The third floor features an additional bedroom and full bath.
Unique Features
- Five bedrooms and four full baths
- First-floor guest suite with full bath
- Home office
- Second-floor loft area
- Screen porch
- Third-floor bedroom with full bath
- Tiled, luxury shower in the primary bathroom
- Gas fireplace with mantel
- Additional windows
Representative Photos of the Cypress Floor Plan

































1/32

2/32

3/32
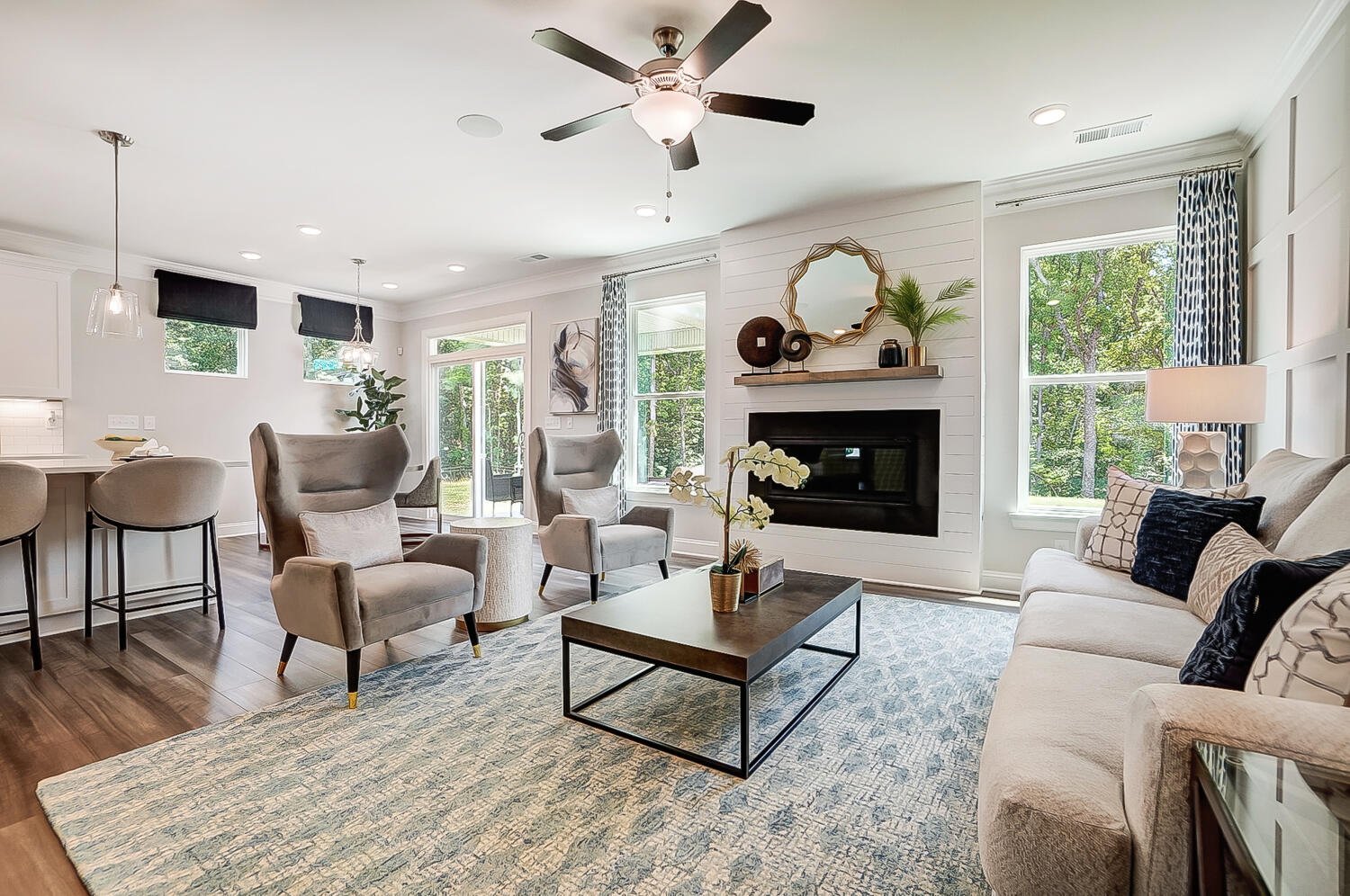
4/32

5/32

6/32

7/32

8/32

9/32

10/32

11/32

12/32

13/32

14/32

15/32

16/32

17/32

18/32

19/32

20/32

21/32

22/32

23/32

24/32

25/32

26/32

27/32

28/32

29/32

30/32

31/32

32/32
































Eastwood Homes continuously strives to improve our product; therefore, we reserve the right to change or discontinue architectural details and designs and interior colors and finishes without notice. Our brochures and images are for illustration only, are not drawn to scale, and may include optional features that vary by community. Room dimensions are approximate. Please see contract for additional details. Pricing may vary by county. See New Home Specialist for details.
Cypress Floor Plan
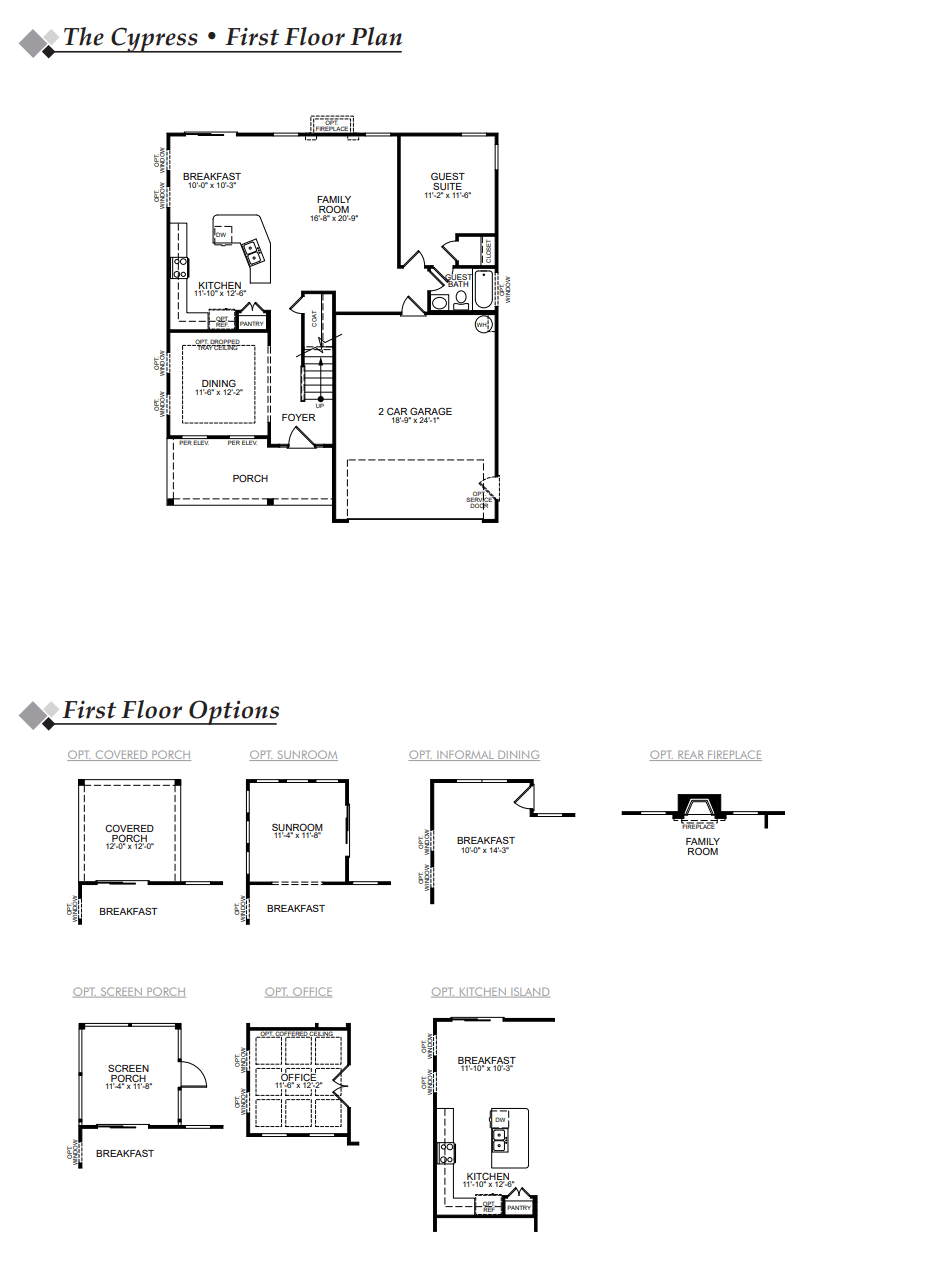
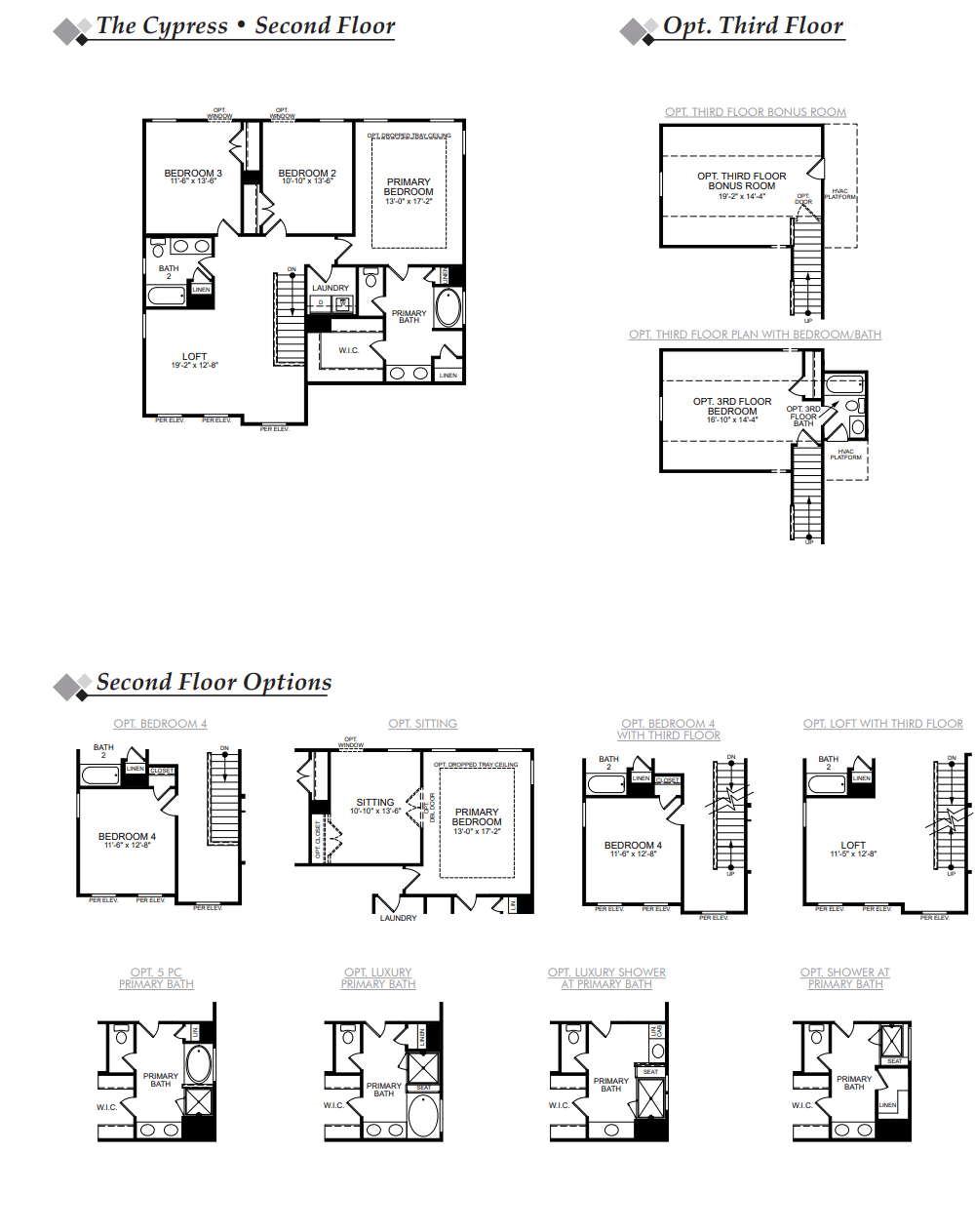
About the neighborhood
Experience the perfect blend of adventure and tranquility at Summerlin in Mooresville, NC. Nestled with easy access to I-77 at Langtree, Lake Norman, and the lively Downtown Mooresville and Davidson areas, Summerlin offers the ideal location for those seeking both convenience and outdoor excitement. Whether you're boating, fishing, jet skiing, or kayaking on Lake Norman, or exploring the scenic trails at Lake Norman State Park, every day feels like an adventure.
Just 5 minutes from downtown Davidson and downtown Mooresville, you can enjoy the charm of these cozy towns, known for their vibrant local dining scene and unique shops. And with easy access to Birkdale Village, Costco, and the Concord and Kannapolis areas, everything you need is within reach—yet you’ll always come home to the peaceful, boutique-style community that is Summerlin.
Mooresville is one of the fastest-growing suburbs in the country, and the energy here at Summerlin is undeniable. Choose from our beautiful two-story homes with open kitchens, spa-like baths, and spacious gathering areas. Select homes will feature first-floor primary suites, third-floor options, and outdoor living areas including screened porches or covered patios.
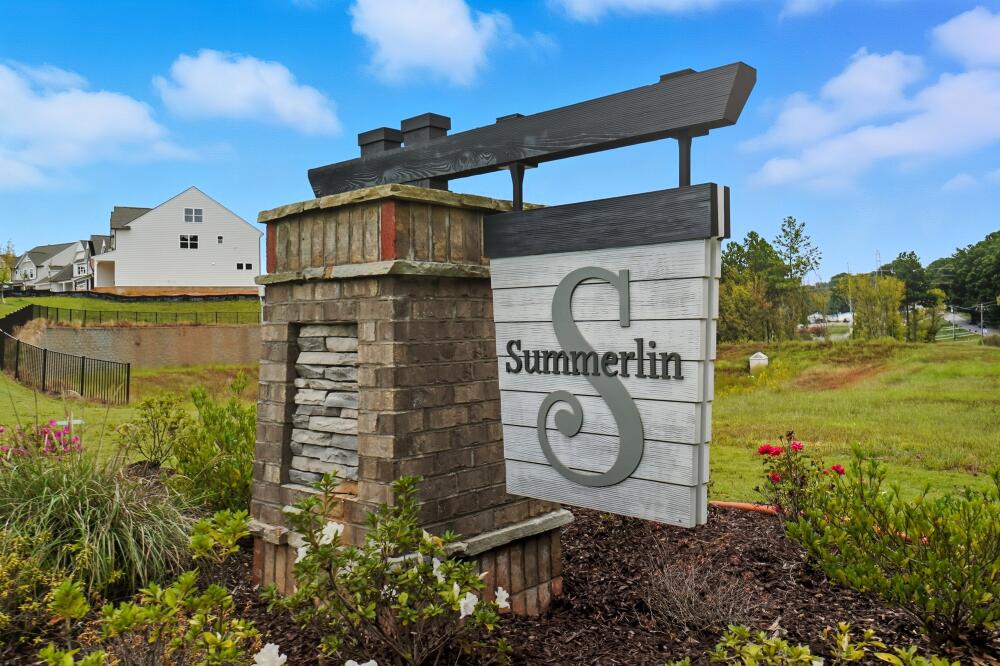
1/7
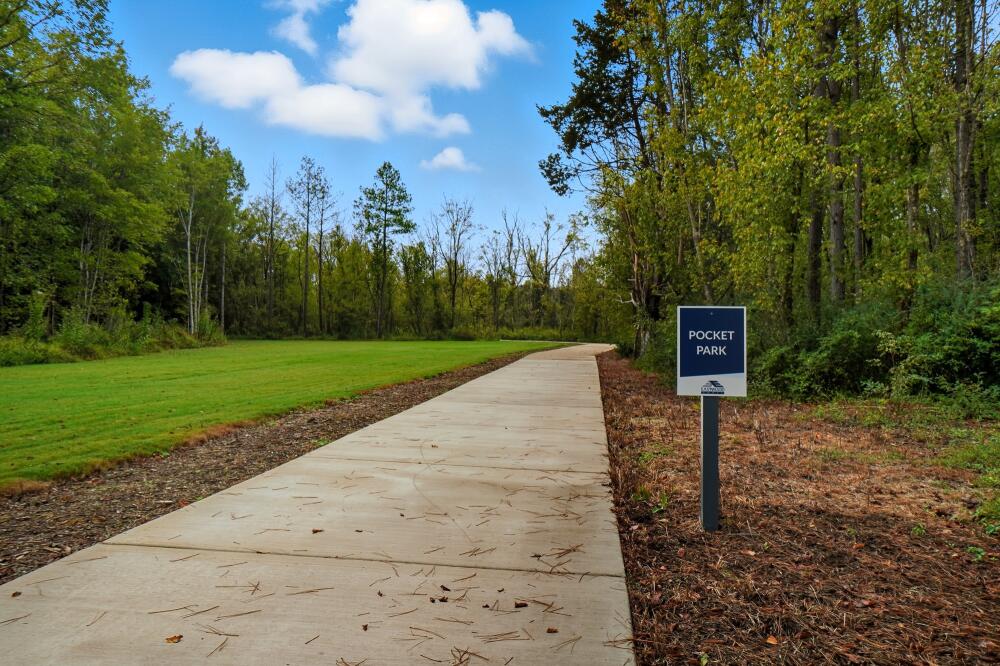
2/7
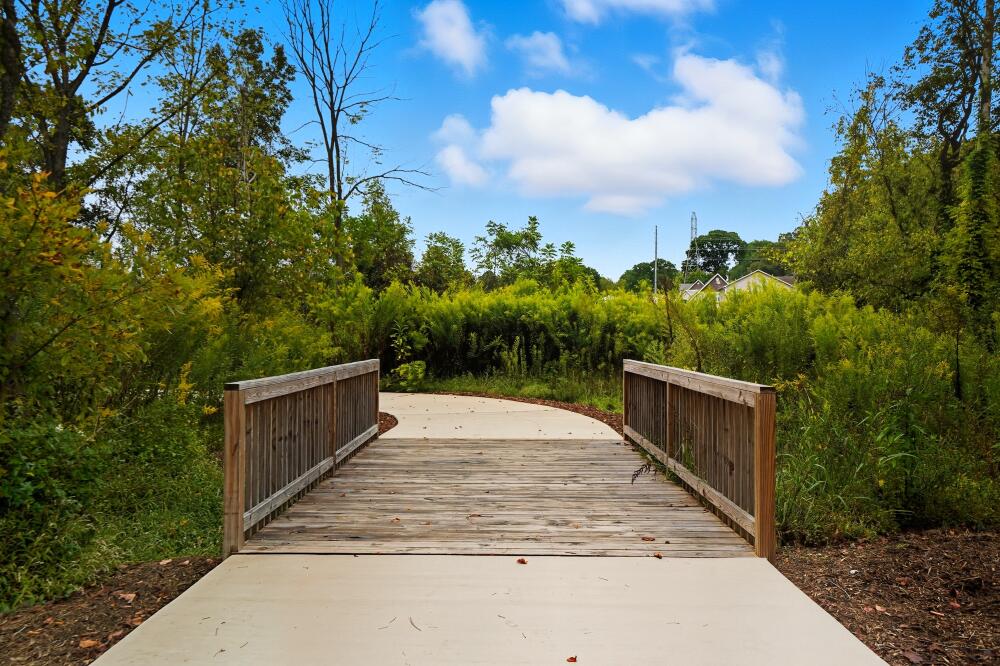
3/7
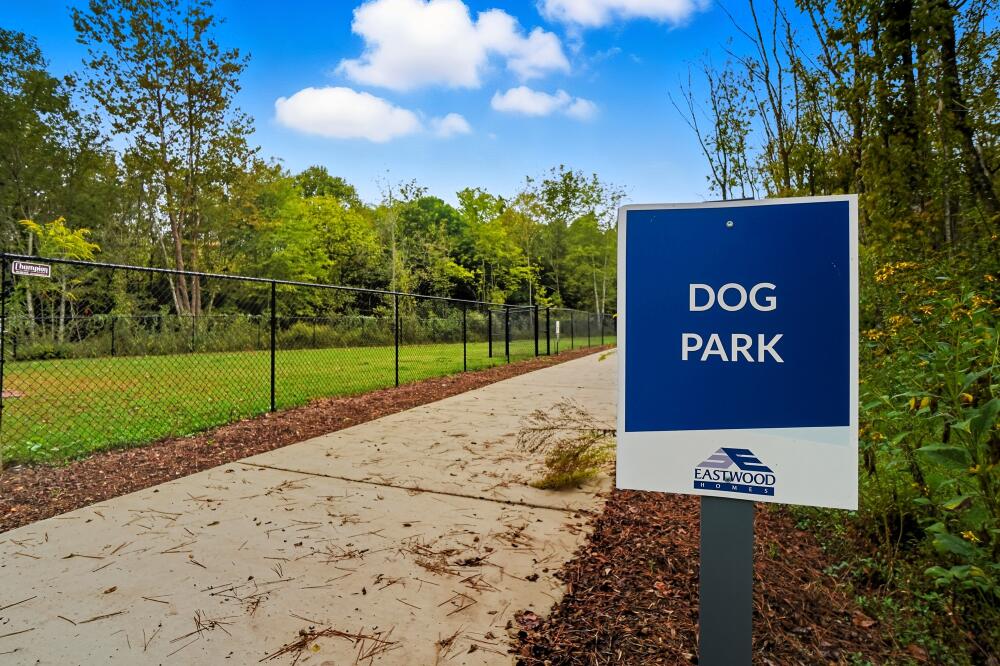
4/7
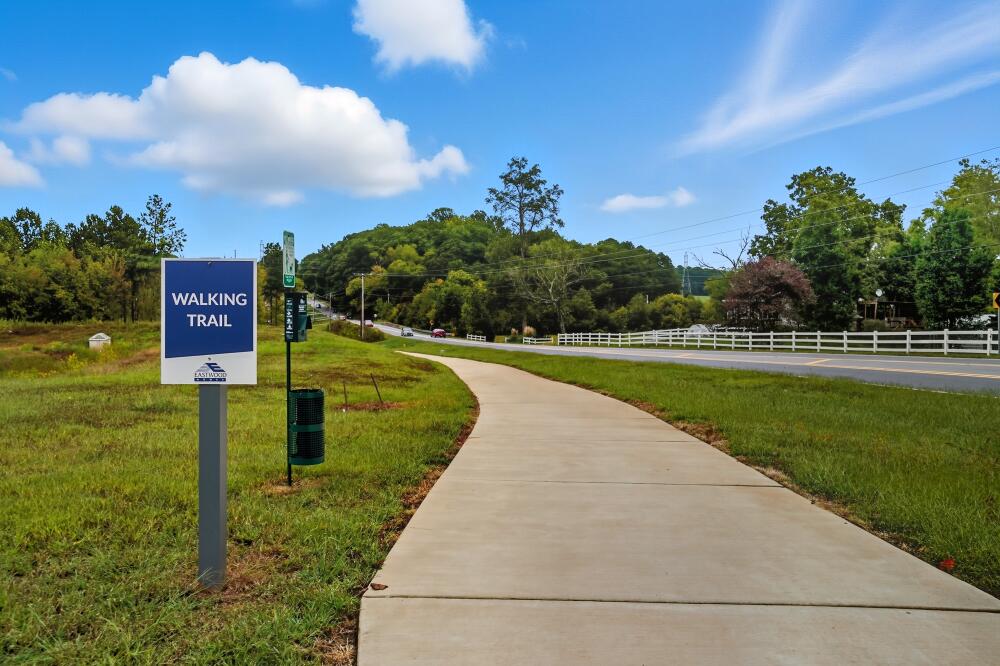
5/7
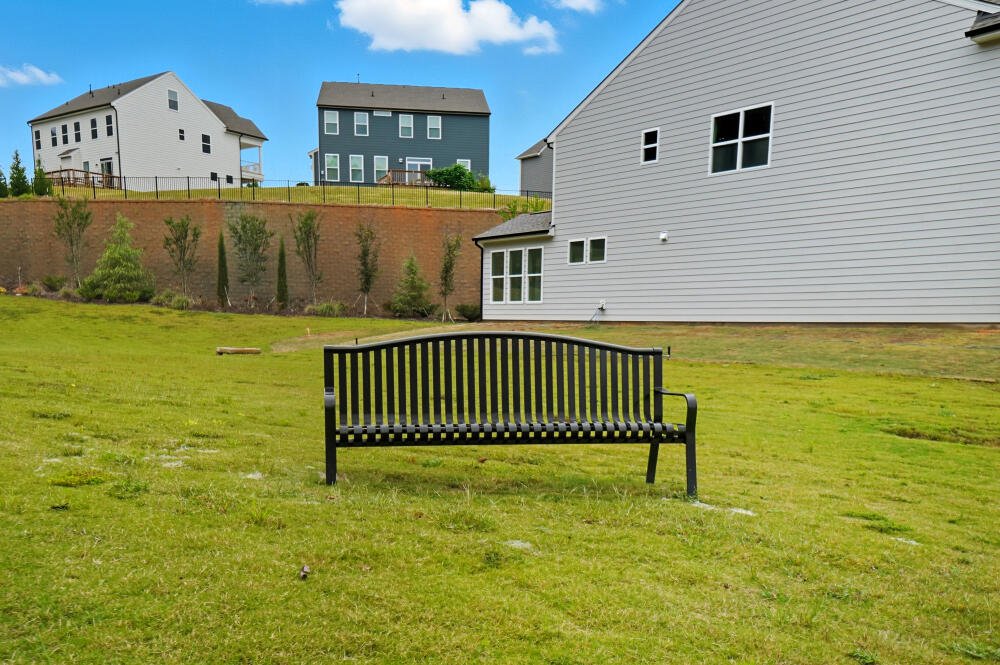
6/7
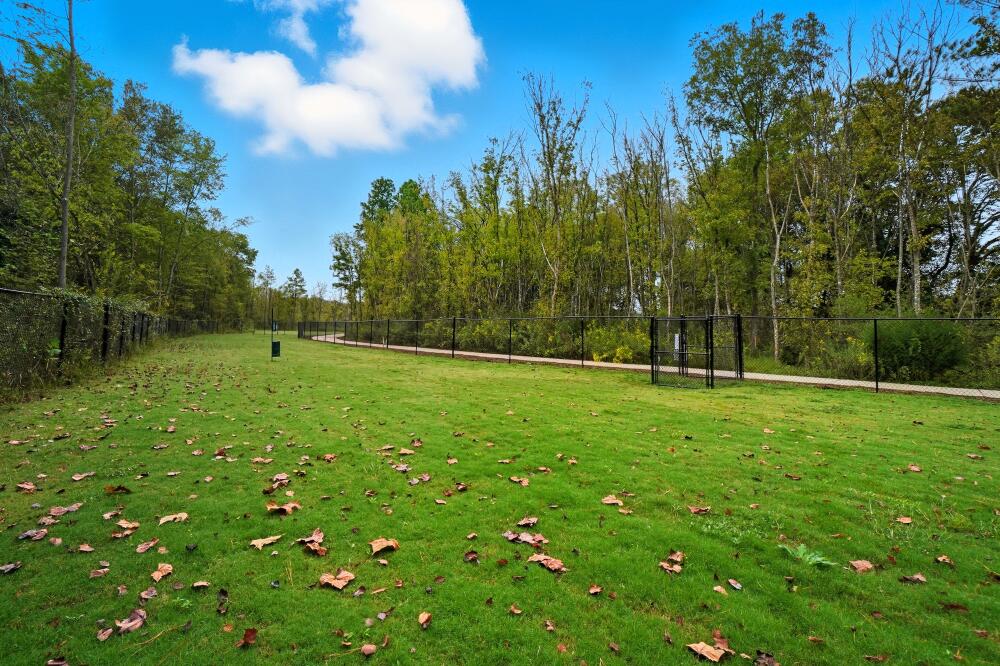
7/7







- Trails
- Dog park
- Recreation area
Notable Highlights of the Area
- Coddle Creek Elementary School
- Woodland Heights Middle School
- Lake Norman High School
- Sun Up Cafe
- Epic Chophouse
- Table 31
- The Kilted Buffalo
- Jeffrey's
- Lake Norman
- LangTree
- Downtown Mooresville
- Mooresville Performing Arts Center
Explore the Area
How can we help you?
Want to learn more? Request more information on this home from one of our specialists.
Want to take a tour of this home? Schedule a time that works best for you and one of our specialists will be in touch.
By providing your email and telephone number, you hereby consent to receiving phone, text, and email communications from or on behalf of Eastwood Homes. You may opt out at any time by responding with the word STOP.
Have questions about this property?
Speak With Our Specialists

Kristina, Kyle, Sarah, Tara, Caity, and Leslie
Charlotte Internet Team
Monday: 1:00pm - 6:00pm
Tuesday: 10:00am - 6:00pm
Wednesday: 10:00am - 6:00pm
Thursday: 10:00am - 6:00pm
Friday: 10:00am - 6:00pm
Saturday: 10:00am - 6:00pm
Sunday: 1:00pm - 6:00pm
Model Home Hours
Monday: 1:00pm - 6:00pm
Tuesday: 10:00am - 6:00pm
Wednesday: 10:00am - 6:00pm
Thursday: 10:00am - 6:00pm
Friday: 10:00am - 6:00pm
Saturday: 10:00am - 6:00pm
Sunday: 1:00pm - 6:00pm
4.3
(231)
Our New Home Specialist Jason was great to work with and forthcoming with all information. Our builder Todd was very knowledgeable about our home and took our concerns seriously. He decreased our stress in the homebuilding process. 10/10! Our experience was good overall with only minor hiccups, but Todd fixed everything!
- Jonathan
You may also like these homes...
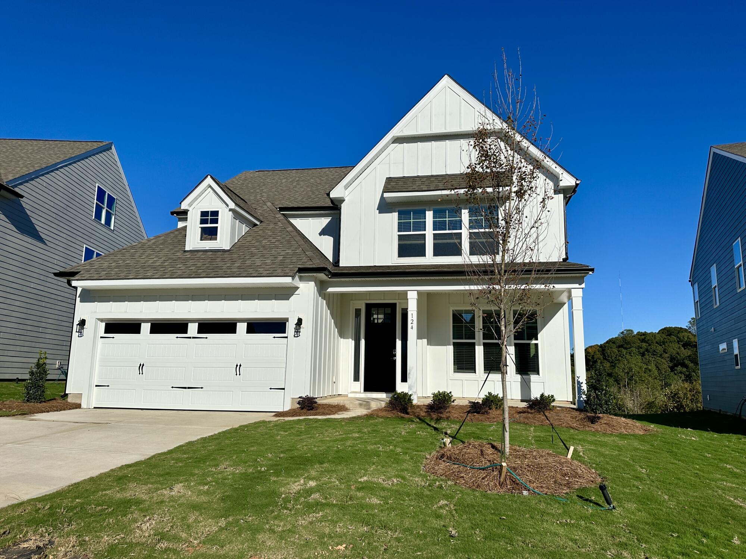
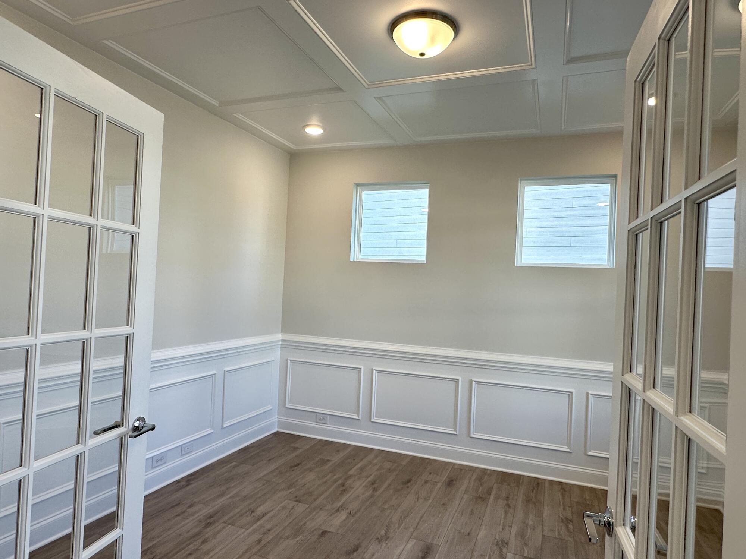
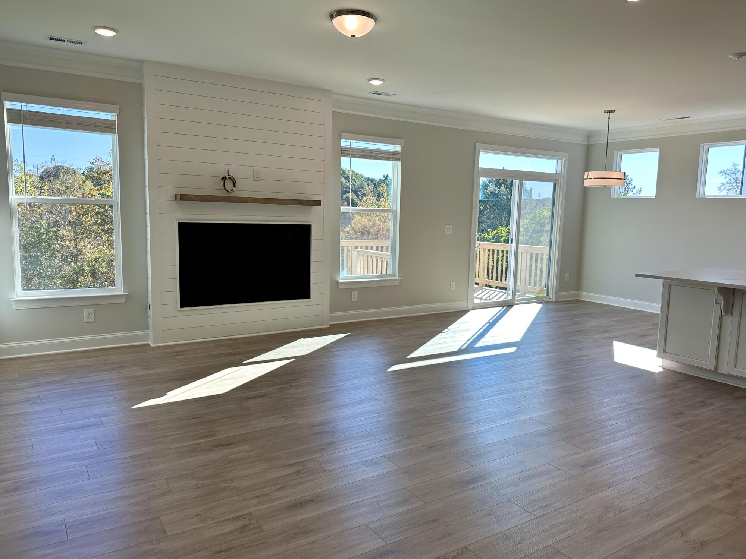
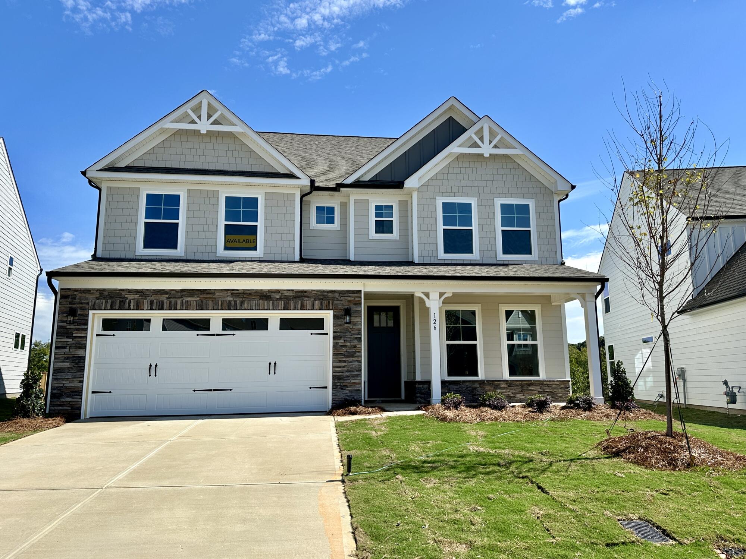
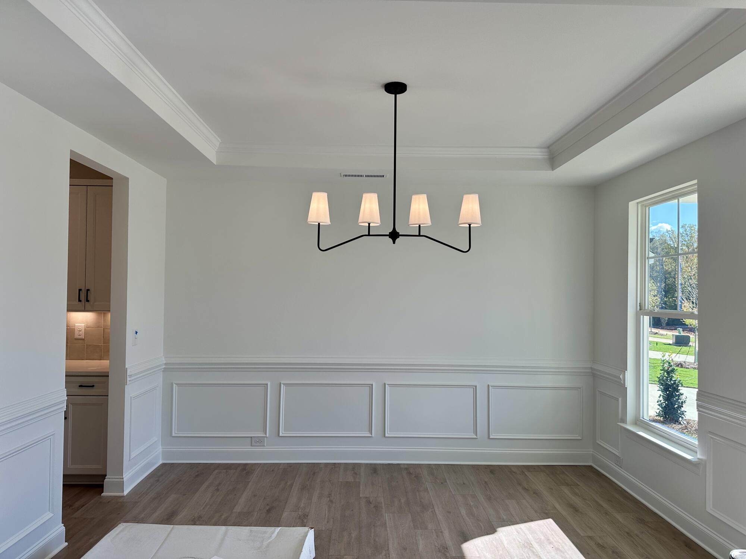
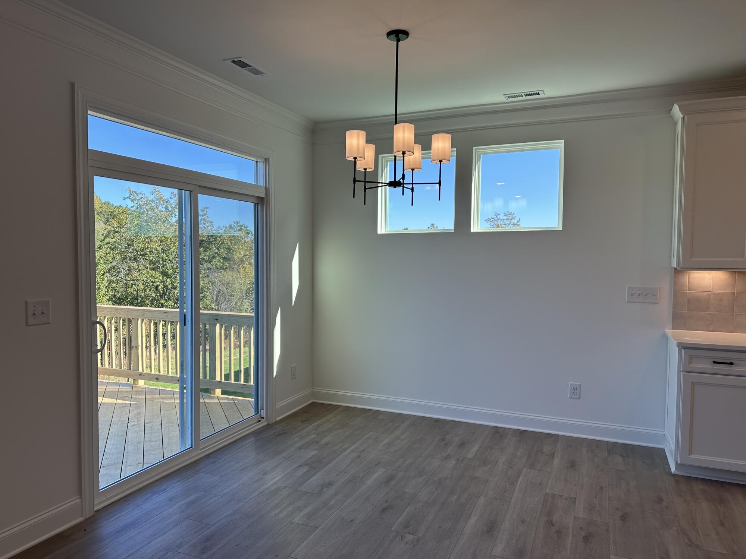
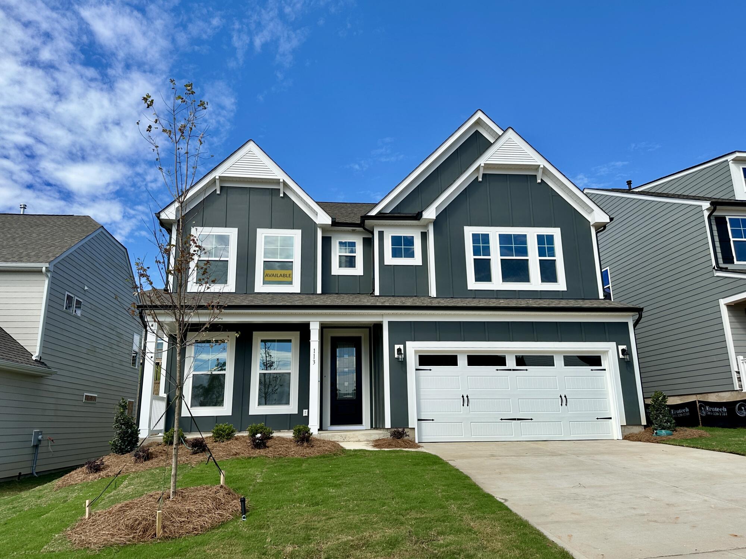
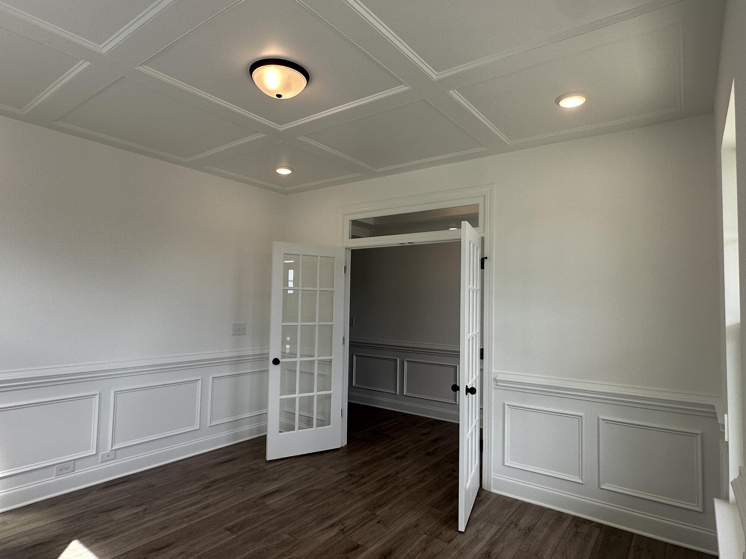
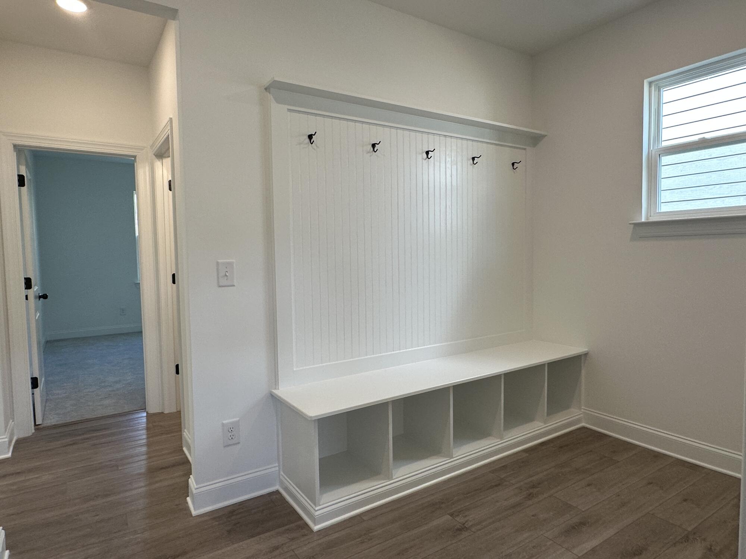
Book a Self-Guided Tour
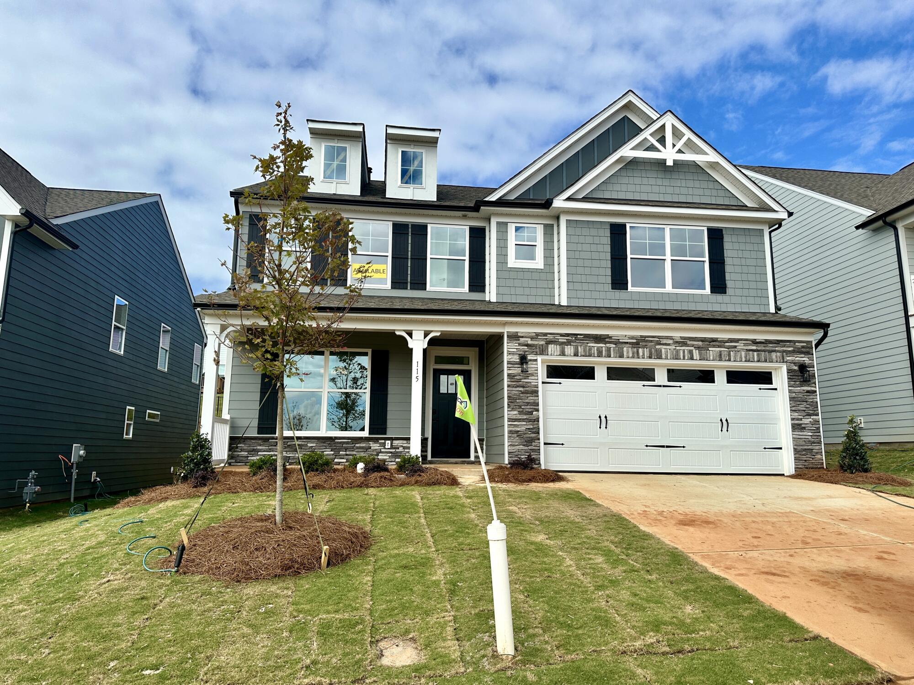
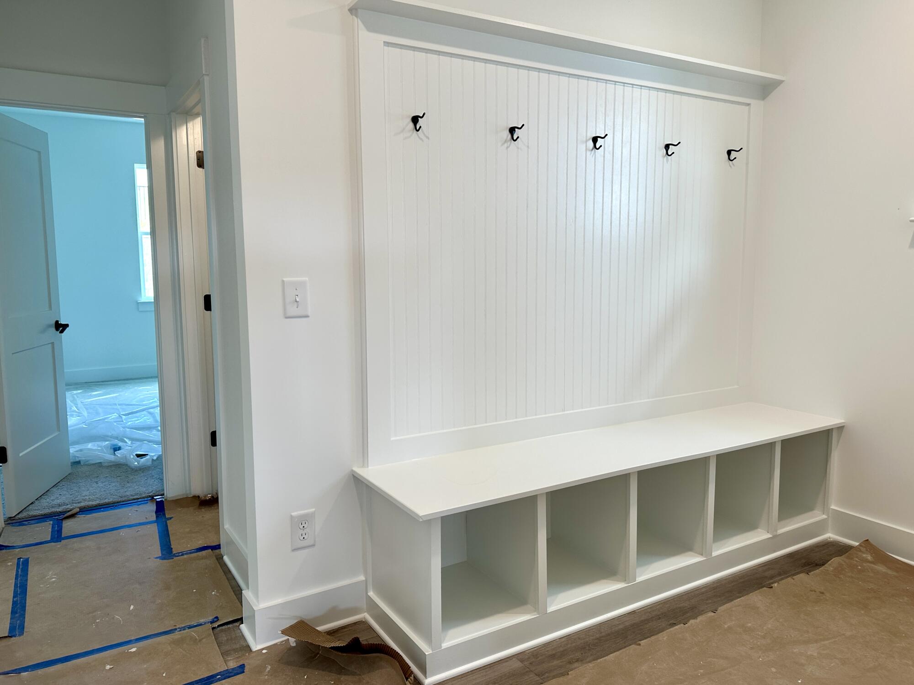
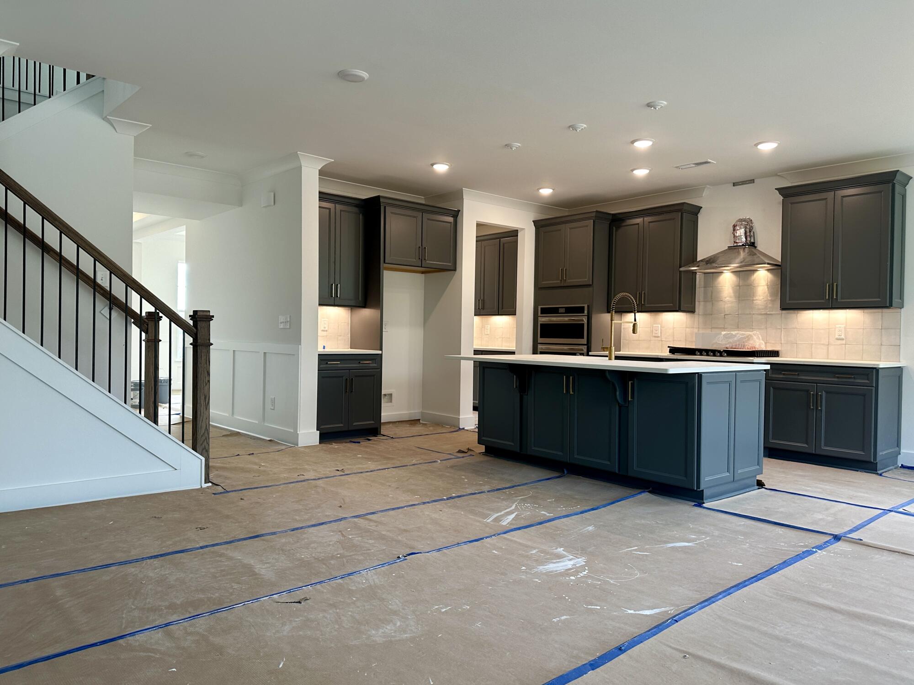
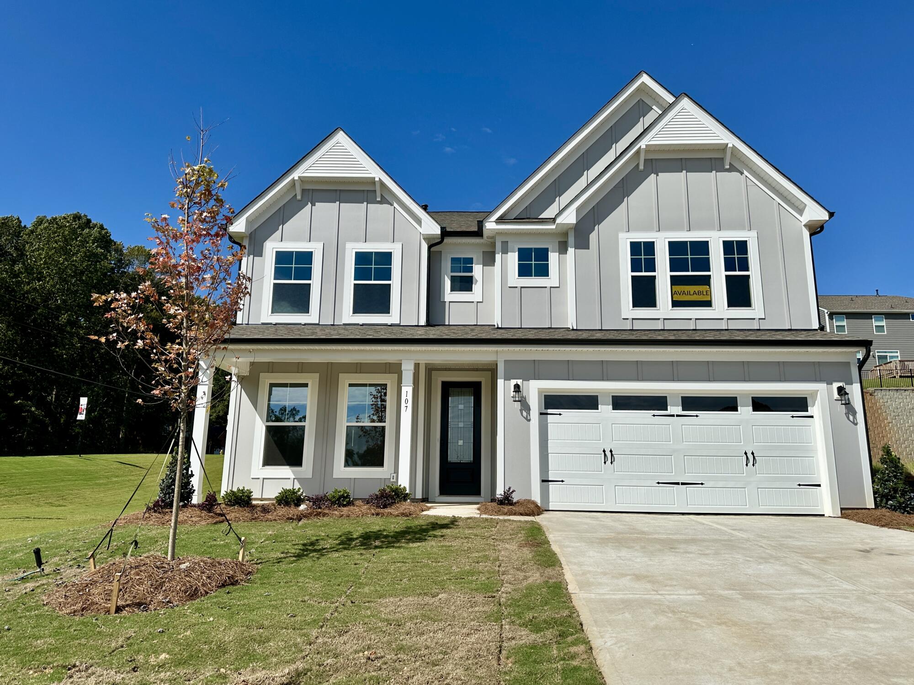
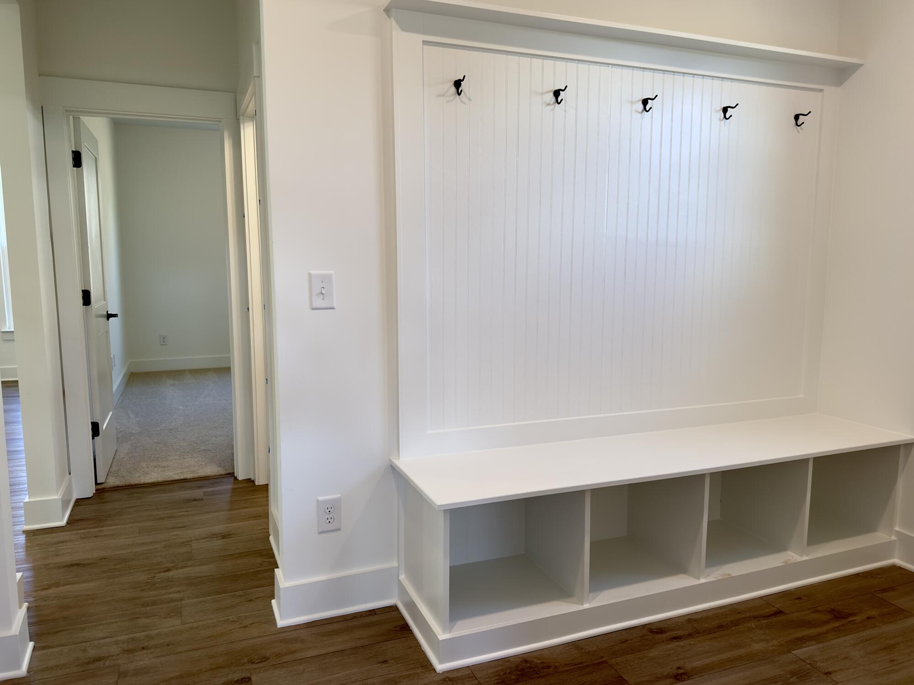
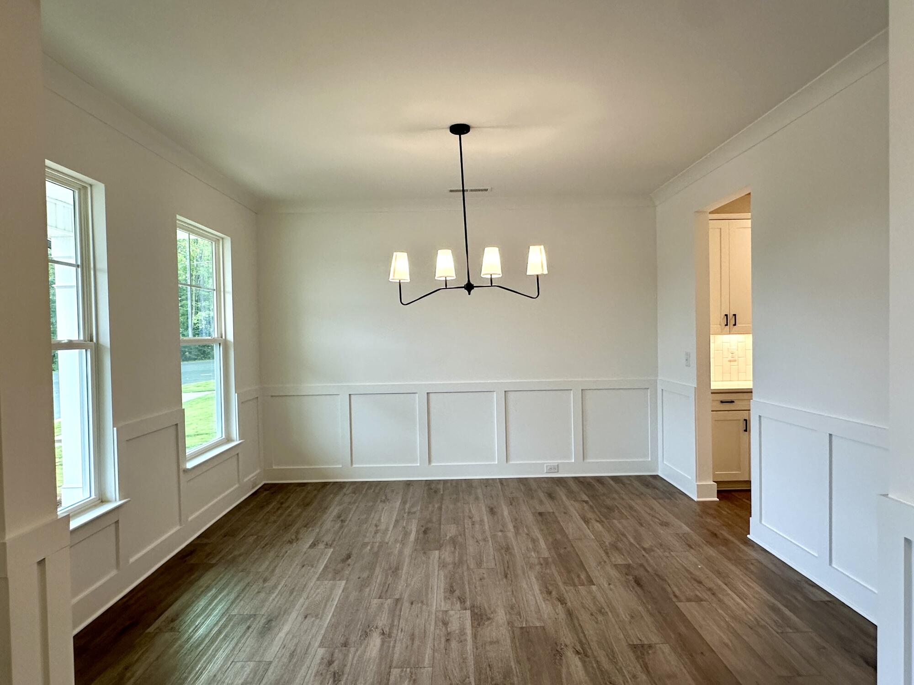
Contract on a Big Red Bow home before December 31, 2025, and save big with rates as low as 2.99%.* It's our gift to you!
*See a New Home Specialist for details.
Special financing offers are available for select Eastwood Homes contracts written between November 1st, 2025 to December 31st, 2025 when financing is obtained through Mutual of Omaha Mortgage.
FHA Financing Terms:
Take advantage of a 2-1 temporary buydown with an initial interest rate of 2.99% (APR 4.52%) for the first year, resulting in estimated principal and interest (P&I) payments of $1,517.61.
In year two, the rate adjusts to 3.99% (APR 4.81%), with estimated P&I payments of $1,736.33.
Beginning in year three and continuing through year thirty, the note rate becomes fixed at 4.99% (APR 5.13%), with estimated P&I payments of $1,962.97.
This example is based on a purchase price of $407,500 with a 3.5% down payment ($14,263) and a base loan amount of $393,238.
After financing the FHA upfront mortgage insurance premium (UFMIP), the total loan amount is $404,035.
Monthly mortgage insurance premiums (MIP) are required and are included in the APR calculation but not in the monthly P&I estimates.
Estimated payments do not include property taxes, homeowners’ insurance, or HOA dues.
Conventional Financing Terms:
Enjoy a 2-1 temporary buydown with an initial interest rate of 2.99% (APR 3.21%) for the first year, resulting in estimated principal and interest (P&I) payments of $1,543.74.
In year two, the rate adjusts to 3.99% (APR 4.27%), with estimated P&I payments of $1,749.72.
Beginning in year three and continuing through year thirty, the note rate is fixed at 4.99% (APR 5.26%), with estimated P&I payments of $1,966.74.
This example is based on a purchase price of $407,500 with a 10% down payment ($40,750) and a loan amount of $366,750.
Private Mortgage Insurance (PMI), if applicable, will be paid monthly and is included in the APR calculation but not in the P&I estimates.
Estimated payments do not include property taxes, homeowners’ insurance, or HOA dues.
Terms and Conditions
Offers, incentives, lender and seller contributions are subject to certain terms, conditions, and restrictions. Certain incentives may affect the loan amount. The terms and conditions of financing depend on several factors, including the loan type. All mortgage loan terms are subject to credit approval, market conditions, and availability.
A minimum credit score of 700 is required for FHA loans and 740 for conventional loans. Additional underwriting conditions may apply. This is not a guarantee to lend. This offer may change or be terminated at any time without notice and is subject to terms and conditions set by Eastwood Homes.
This promotion may not be combined with other special incentives offered by Eastwood Homes. One promotional offer per contract. Offers, plans, prices, and availability are subject to change without notice.
Equal Housing Lender.
Mutual of Omaha Mortgage, Inc., NMLS ID 1025894.
3131 Camino Del Rio N Suite 1100, San Diego, CA 92108.
For customer service, please call 1-833-721-1001 or email [email protected].
Confidentiality Notice: The information contained in and transmitted with this communication is strictly confidential, intended only for the use of the intended recipient, and is the property of Mutual of Omaha Mortgage. If you are not the intended recipient, you are hereby notified that any use of the information contained in or transmitted with this communication, or dissemination, distribution, or copying of this communication, is strictly prohibited by law. If you have received this communication in error, please immediately return this communication to the sender and delete the original message and any copy of it in your possession.
Get Directions
Would you like us to text you the directions?
Continue to Google Maps
Open in Google MapsThank you!
We have sent directions to your phone
Mortgage Calculator
| Principal & Interest | $ | |
| Property Tax | $ | |
| Home Insurance | $ | |
| Mortgage Insurance | $ | |
| HOA Dues | $ | |
| Estimated Monthly Payment | $ | |


