| Principal & Interest | $ | |
| Property Tax | $ | |
| Home Insurance | $ | |
| Mortgage Insurance | $ | |
| HOA Dues | $ | |
| Estimated Monthly Payment | $ | |

1/2
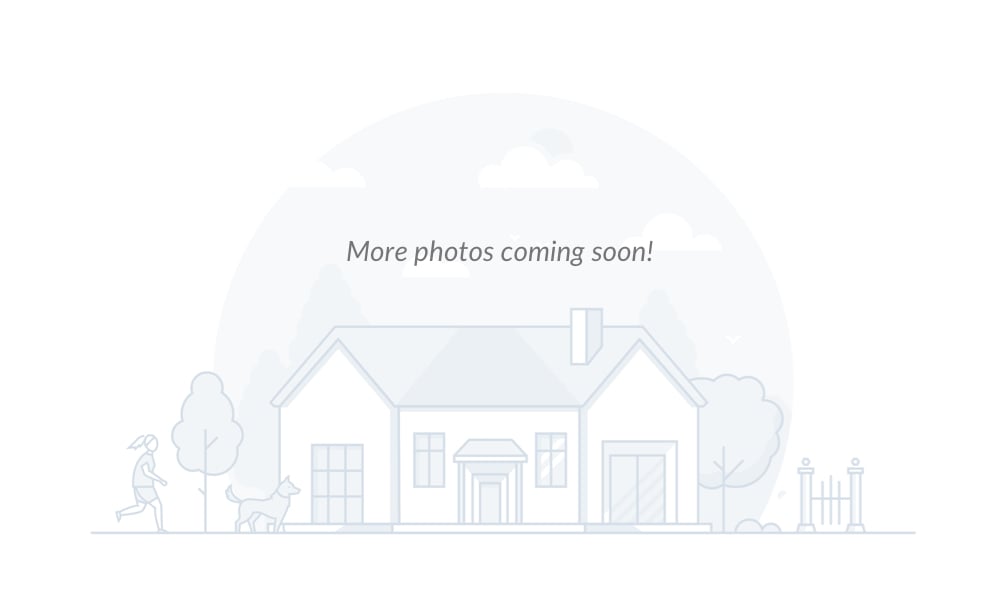
2/2

1/2

2/2

- Price
- $464,000
- Community
- Ashton Park
-
Approximately
2788 sq ft
-
Homesite
068
-
Bedrooms
5
-
Full-Baths
4
-
Stories
3
-
Garage
2
Helpful Links
More About the Cypress
The Cypress is a three-story, five-bedroom, four-bath home with a home office, a first-floor guest suite with a full bath, and a kitchen with an island and pantry. The second floor features the primary bedroom, two additional bedrooms, a hall bath, a convenient upstairs laundry room, and an oversized loft area. The third floor features an additional bedroom and bath.
Unique Features
- Five bedrooms and four full baths
- First-floor guest suite with full bath
- Home office
- Second-floor loft area
- Third-floor bedroom with full bath
- Tiled, luxury shower in the primary bath
- Gas fireplace with mantel
- Additional windows
Representative Photos of the Cypress Floor Plan

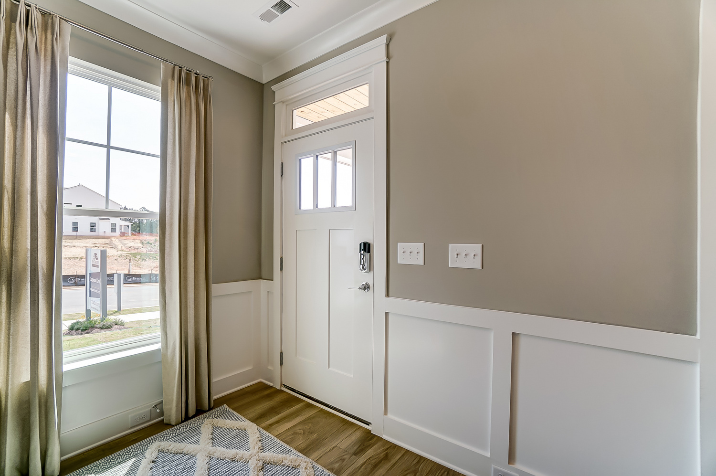







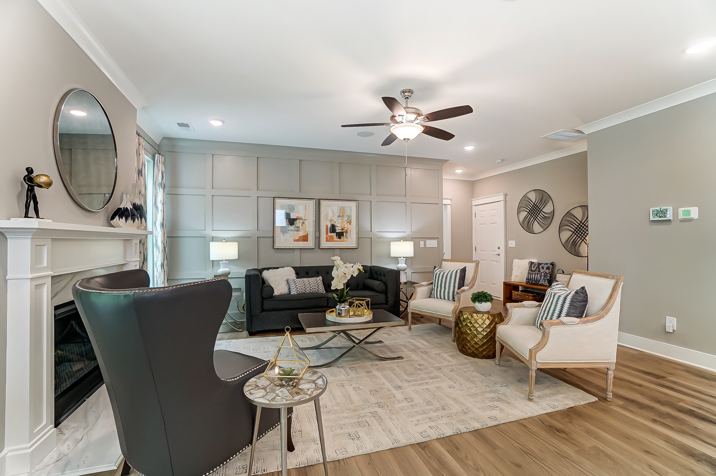

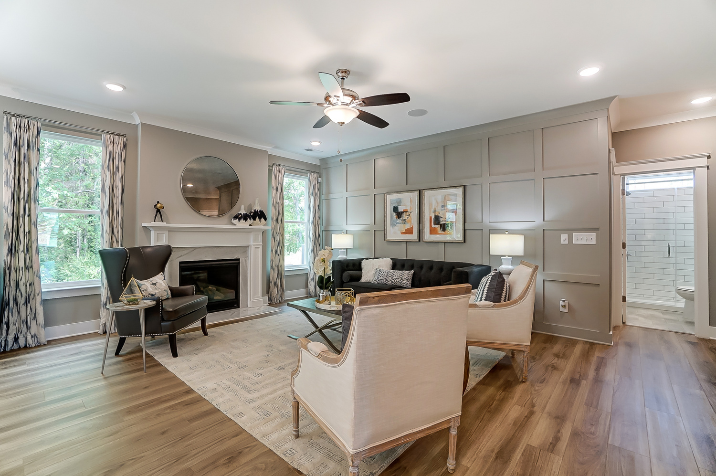



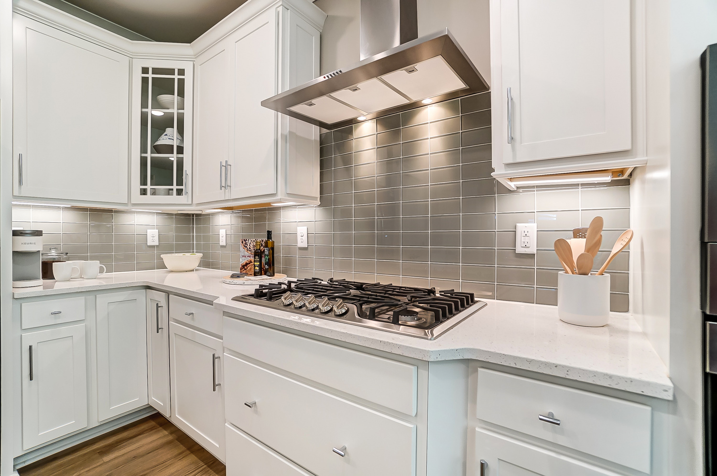

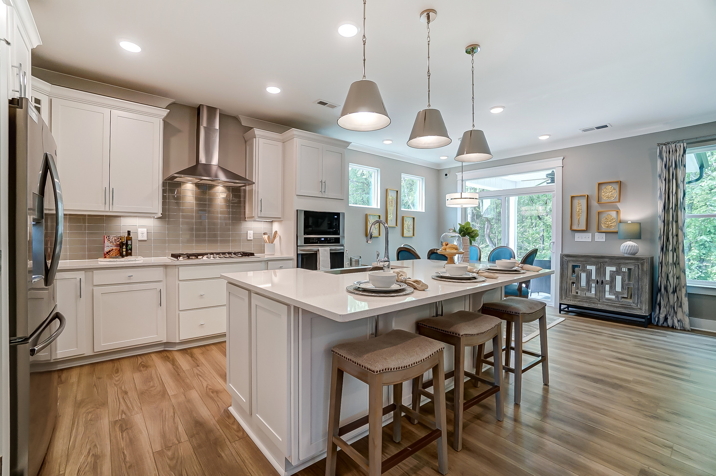





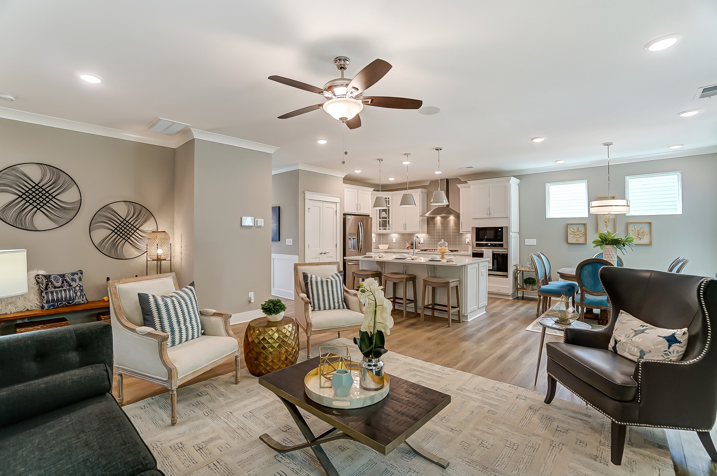
















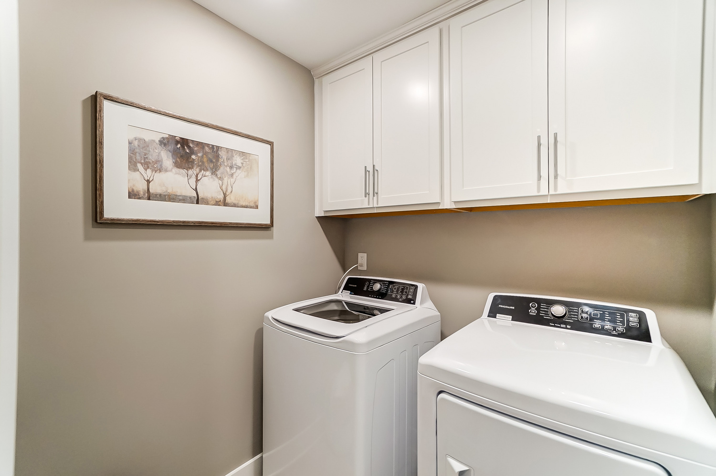










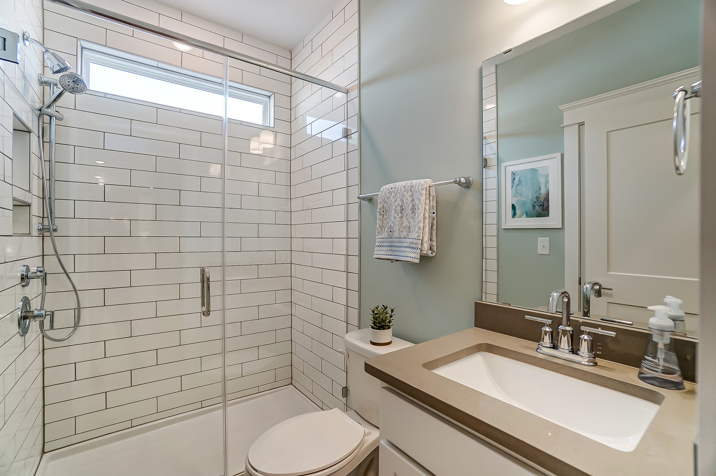


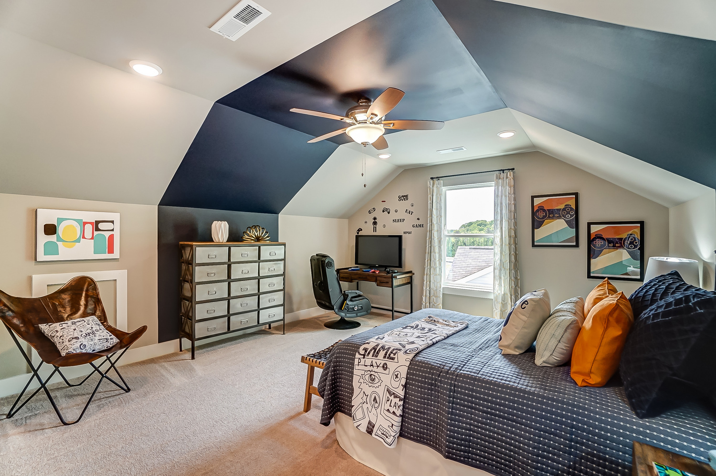




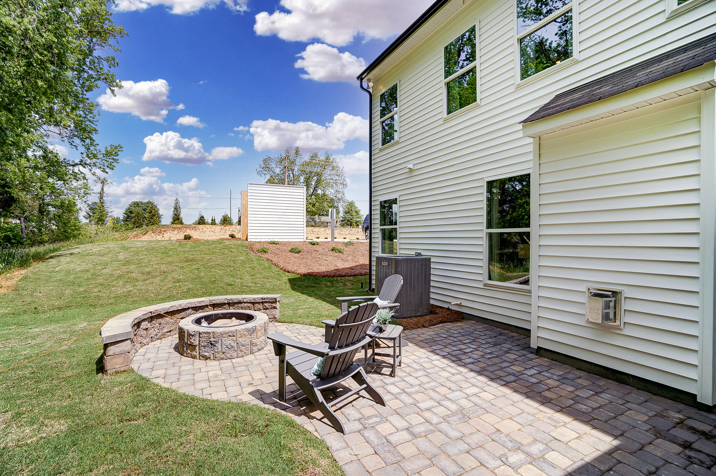
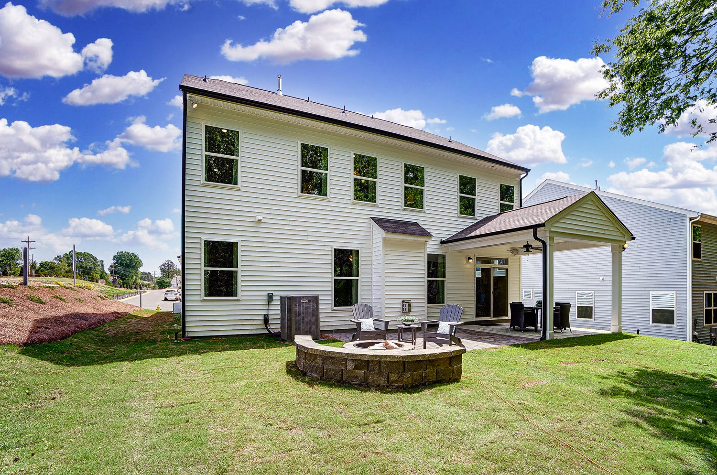


1/62

2/62

3/62

4/62

5/62

6/62

7/62

8/62

9/62

10/62

11/62

12/62

13/62

14/62

15/62

16/62

17/62

18/62

19/62

20/62

21/62

22/62

23/62

24/62

25/62

26/62

27/62

28/62

29/62

30/62

31/62

32/62

33/62

34/62

35/62

36/62

37/62

38/62

39/62

40/62

41/62

42/62

43/62

44/62

45/62

46/62

47/62

48/62

49/62

50/62

51/62

52/62

53/62

54/62

55/62

56/62

57/62

58/62

59/62

60/62

61/62

62/62






























































Eastwood Homes continuously strives to improve our product; therefore, we reserve the right to change or discontinue architectural details and designs and interior colors and finishes without notice. Our brochures and images are for illustration only, are not drawn to scale, and may include optional features that vary by community. Room dimensions are approximate. Please see contract for additional details. Pricing may vary by county. See New Home Specialist for details.
Cypress Floor Plan
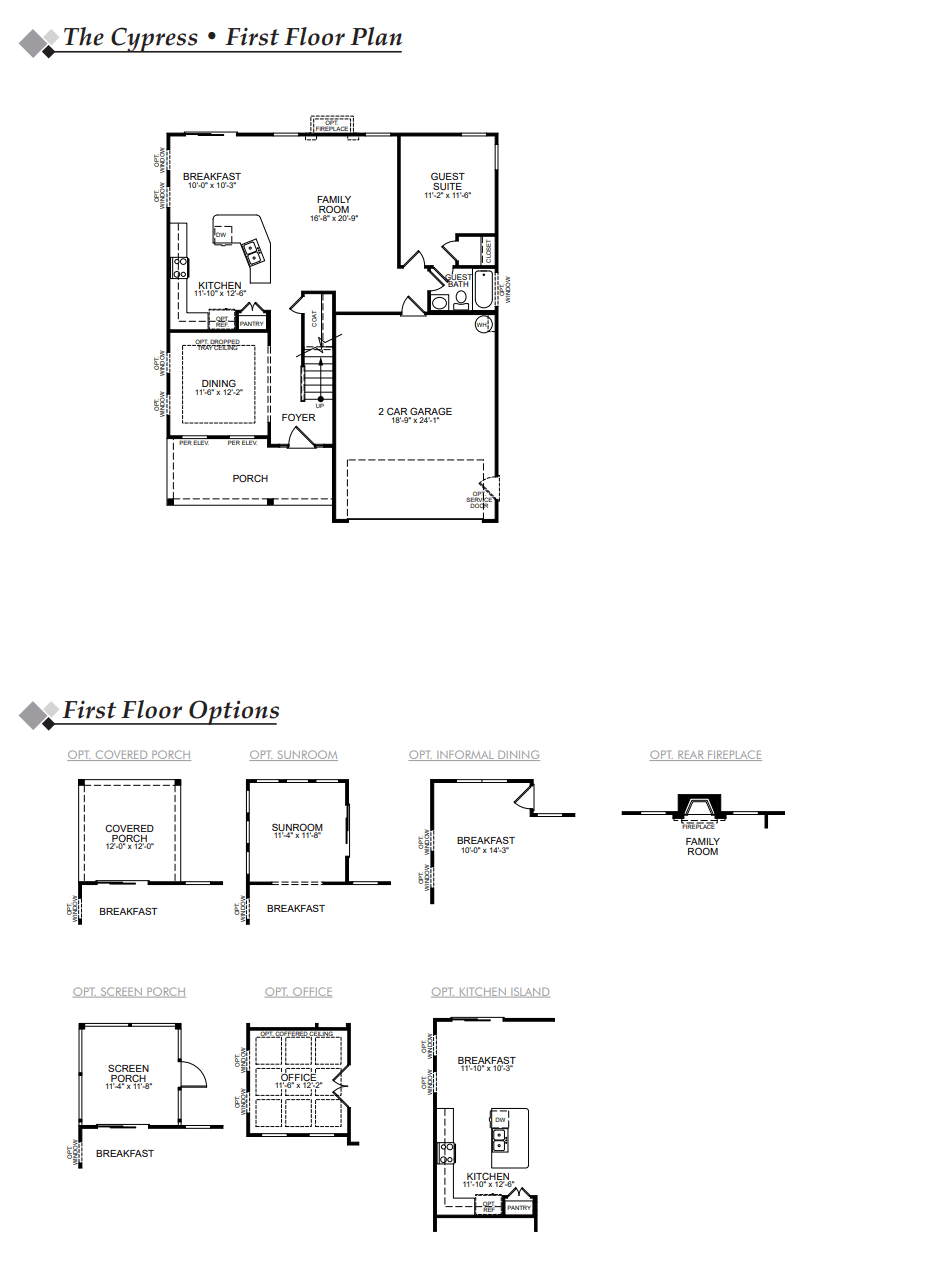
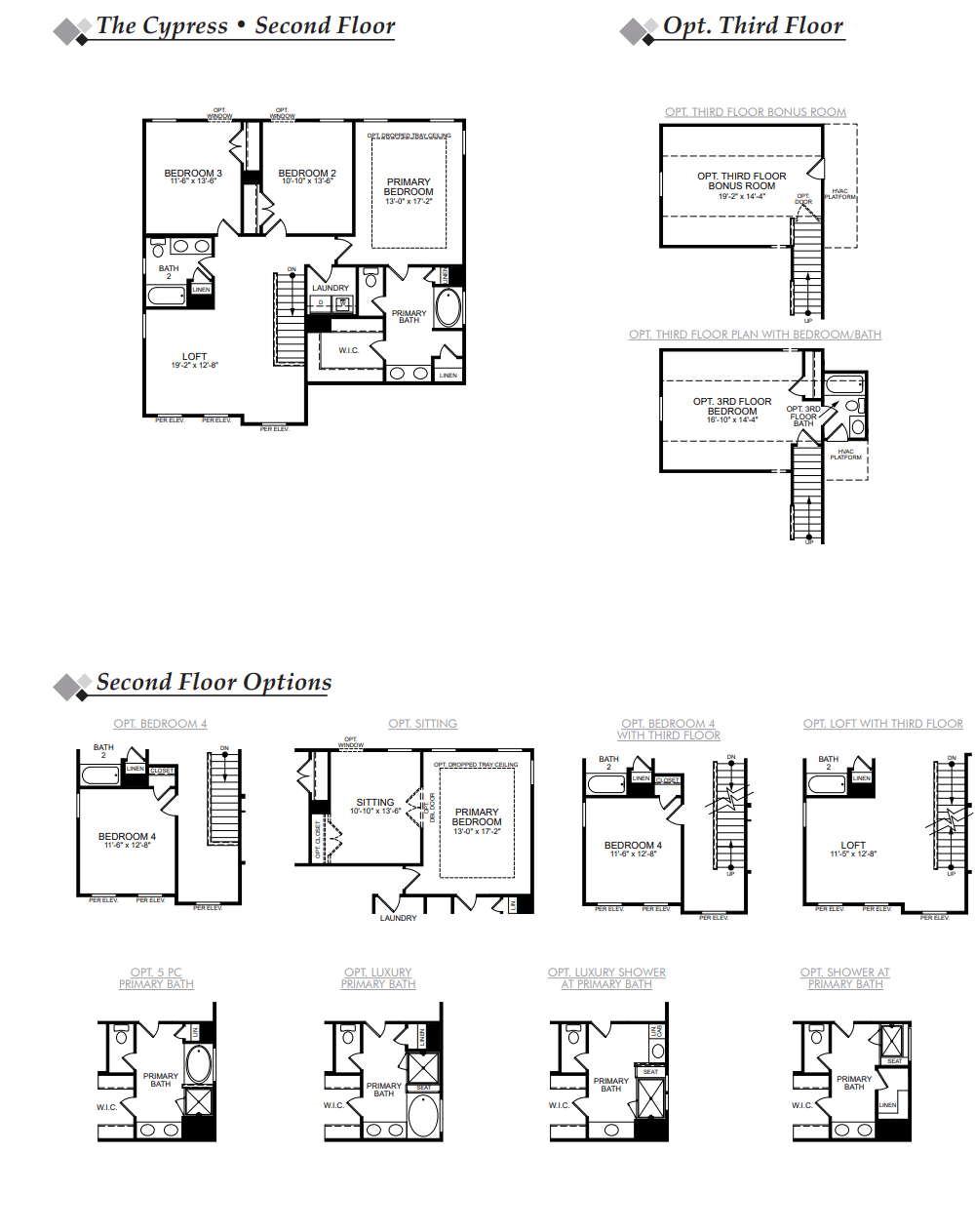
About the neighborhood
Eastwood Homes is proud to announce Ashton Park, the newest single-family home community in Monroe, North Carolina. With 72 thoughtfully designed homes, this community offers a blend of modern convenience and natural charm. Explore our tranquil walking trails or let your furry companions roam free in our dog park. Ashton Park is more than just a place to live; it's a community where comfort and connection thrive. Your new home awaits in Ashton Park!
- Sidewalks
- Streetlamps
- Dog Park
- Walking trails
Notable Highlights of the Area
- Rock Rest Elementary School
- Monroe Middle School
- Monroe High School
- Southern Roots Bar & Grille
- Franklin Court Grille
- Jack in the Box
- Napoli Italian Restaurant
- Monroe Science Center
- Historic Downtown Monroe Gateway Park
- Why Not An American Ark
- Belk-Tonawanda Park
Explore the Area
How can we help you?
Want to learn more? Request more information on this home from one of our specialists.
Want to take a tour of this home? Schedule a time that works best for you and one of our specialists will be in touch.
By providing your email and telephone number, you hereby consent to receiving phone, text, and email communications from or on behalf of Eastwood Homes. You may opt out at any time by responding with the word STOP.
Have questions about this property?
Speak With Our Specialists

Kristina, Kyle, Sarah, Tara, Caity, and Leslie
Charlotte Internet Team
Tours by appointment only.
Model Home Hours
Tours by appointment only.
4.3
(231)
Buying from Eastwood was the best decision I could have made. Quality, service, promptness, attention to detail, and commitment to the customer were all more than I expected. As someone who has been through this process several times, Eastwood has been a breath of fresh air. I can not recommend them highly enough.
- Jonathan
You may also like these homes...

100% Financing and a Lower First-Year Rate!
Receive a 2/1 FHA temporary buydown with a first-year rate as low as 4.99% when you purchase select homes in the Charlotte area when using Mutual of Omaha Mortgage.
Financing up to 100% available through a combination of a standard FHA-insured first mortgage (96.5% loan-to-value) and a repayable second mortgage covering the required 3.5% down payment. Program available to qualified borrowers only. Not all applicants will qualify. Loan approval is subject to FHA guidelines and lender underwriting requirements, including but not limited to credit, income, and property qualifications. This is not a commitment to lend. Program terms, conditions, and availability are subject to change without notice. Borrower may still be responsible for closing costs, prepaid items, and escrow reserves. Mortgage insurance is required on FHA loans. Additional restrictions may apply.
Buydown details: Temporary buydown funded by repayable second lien. First mortgage is a 30-year FHA fixed rate at 6.99%, with a 2-1 temporary buydown applied: Special FHA financing rate of 4.99% first year (P&I approximately $2143); 5.99% second year (P&I approximately $2397) and 6.99% (P&I approximately $2658) fixed for remainder of term. Offer is paid for by Eastwood Homes and Mutual of Omaha. Offer is available for select Eastwood Homes that contract on or after 5/16/2024 for a limited time and is subject to change without notice. Interest rate based on 30-year FHA loan with a $400,000 purchase price and full financing. Payment estimates are for principal and interest only. Actual monthly payment will be higher and includes taxes, insurance, and mortgage insurance premium (MIP). Program requirements: FHA insured with 96.5% LTV first lien and repayable second mortgage for 3.5% down payment and buydown funds. Available for primary residences only. Not all applicants will qualify. Subject to credit, income, and property guidelines. Buyer may be responsible for closing costs, prepaid expenses, and escrow reserves. Programs, terms, and rates subject to change without notice. This is not a commitment to lend. Equal Housing Lender. Mutual of Omaha Mortgage, Inc., NMLS ID 1025894. 3131 Camino Del Rio N 1100, San Diego, CA 92108. For customer service please call 1-833-721-1001 or email [email protected] primary residence, and financing must be obtained through Mutual of Omaha Mortgage.
Features, amenities, floor plans, elevations, square footage, specifications, and prices vary per plan and community and are subject to changes or substitution without notice. See an Eastwood Homes New Home Specialist for details. Stated square footages are approximate and should not be used as representation. Eastwood Homes and the Eastwood Homes logo are registered trademarks or trademarks of Eastwood Homes. All rights reserved.
Get Directions
Would you like us to text you the directions?
Continue to Google Maps
Open in Google MapsThank you!
We have sent directions to your phone


