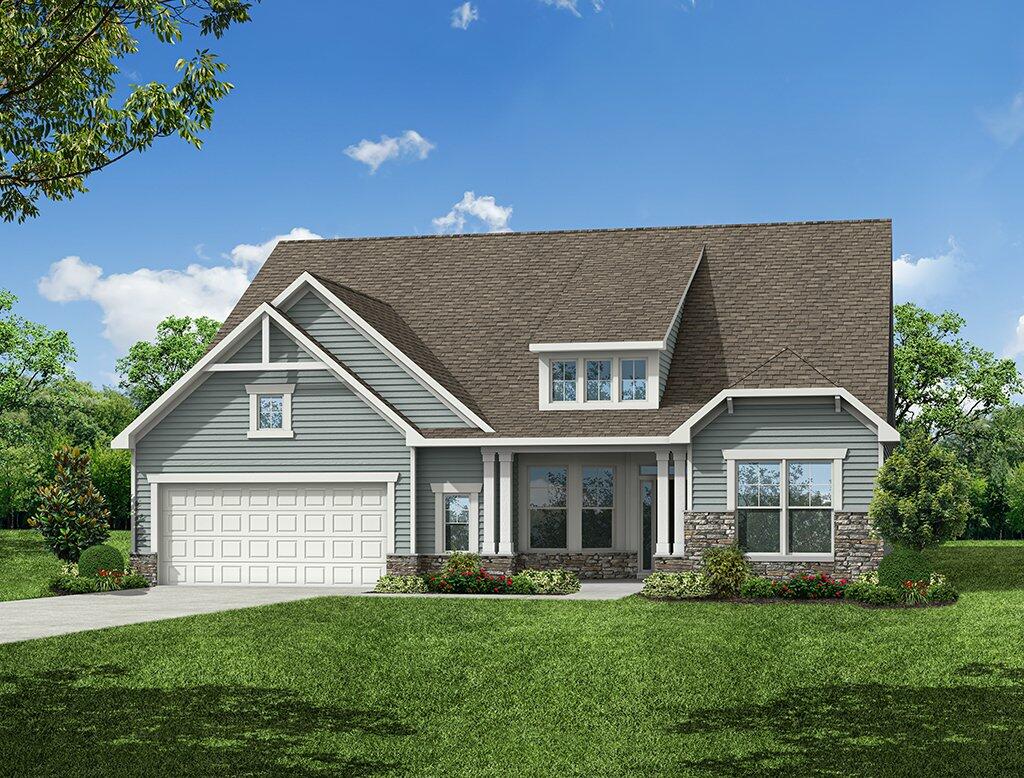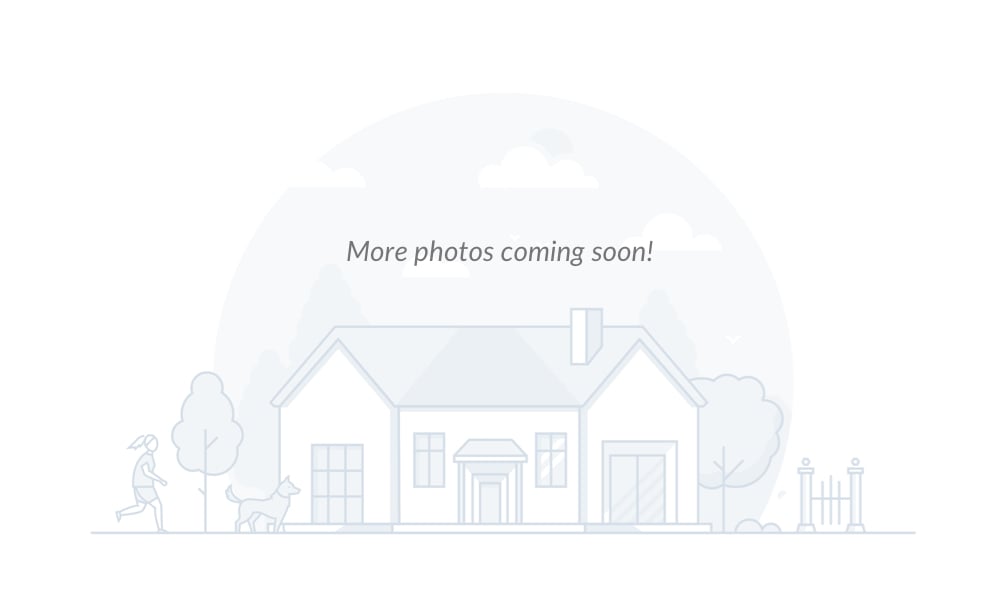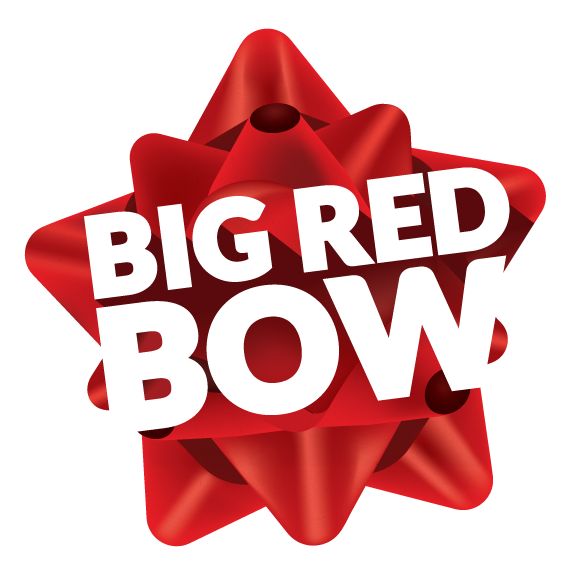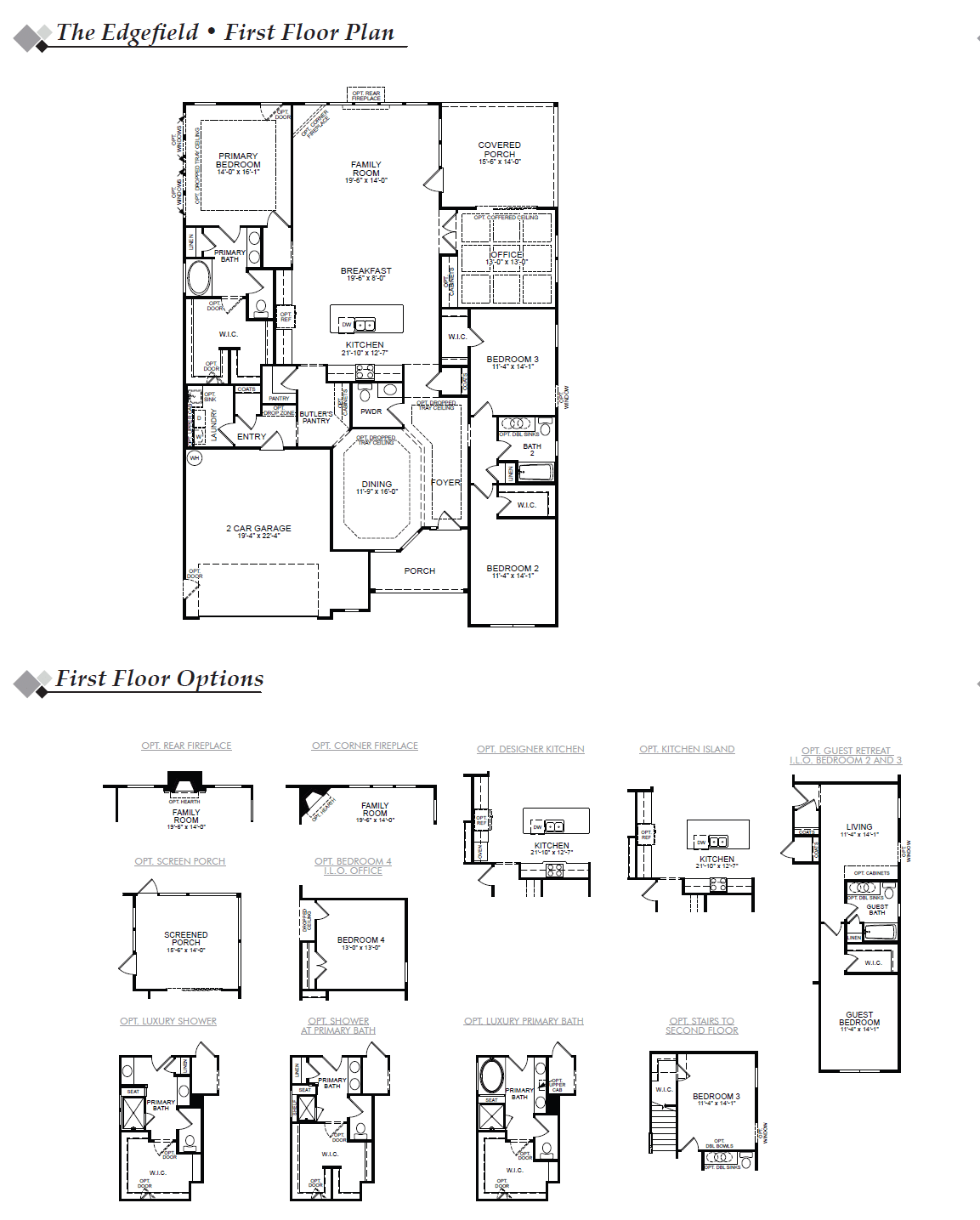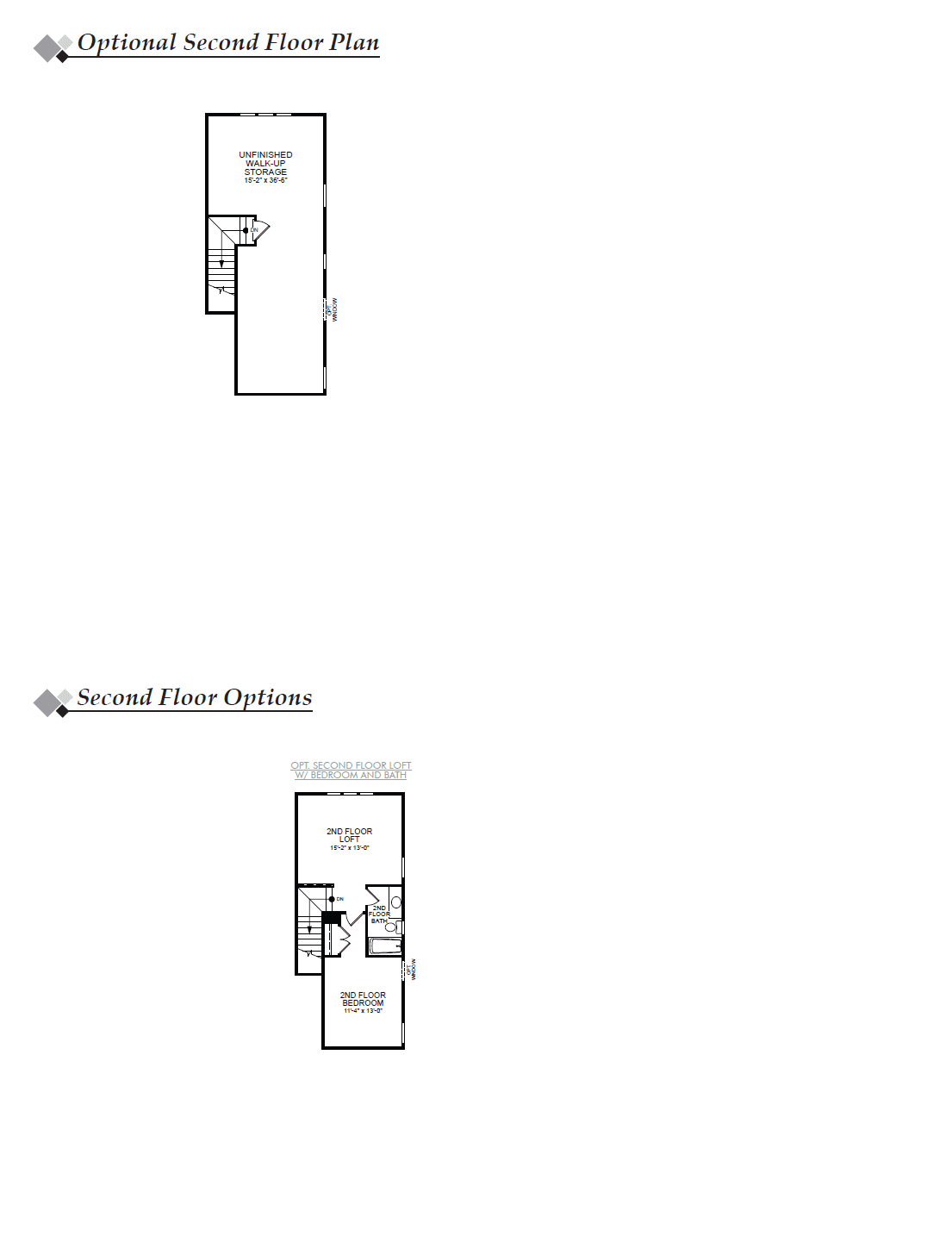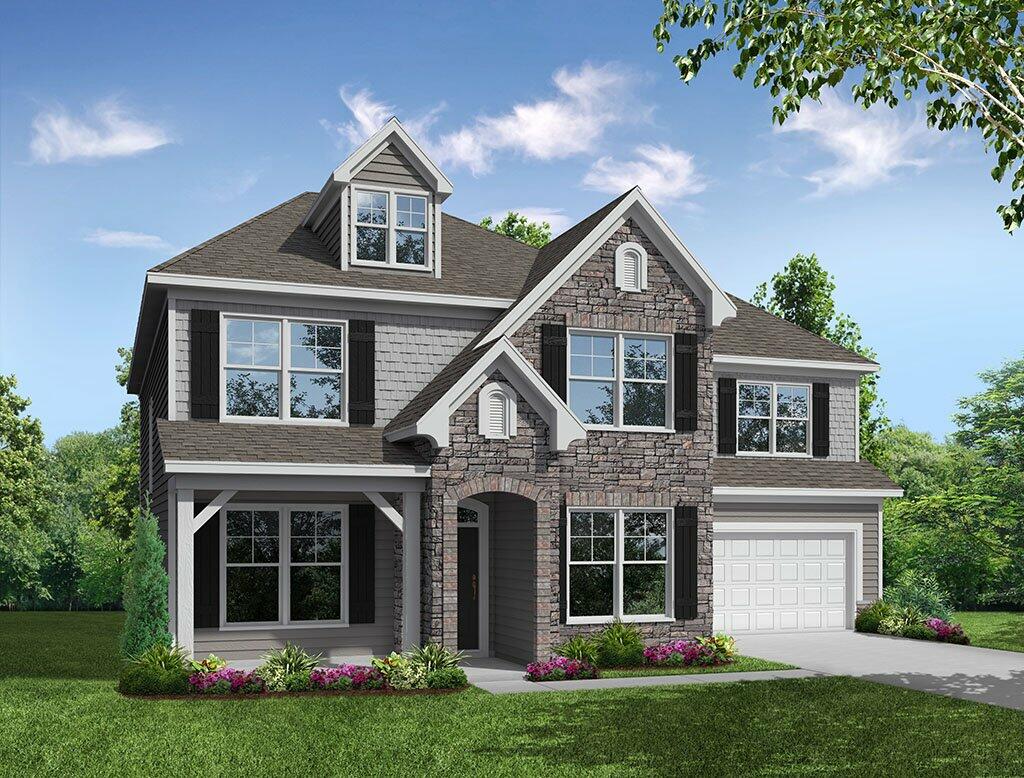It's the most wonderful time of the year and everywhere you see the Big Red Bow, there's a deal!
Unwrap these promotions through December 31, 2025!
Contract on a Big Red Bow home before December 31, 2025, and save big with rates as low as 2.99%.* It's our gift to you!
*See a New Home Specialist for details.
Learn More
Special financing offers are available for select Eastwood Homes contracts written between November 1st, 2025 to December 31st, 2025 when financing is obtained through Mutual of Omaha Mortgage.
FHA Financing Terms:
Take advantage of a 2-1 temporary buydown with an initial interest rate of 2.99% (APR 4.52%) for the first year, resulting in estimated principal and interest (P&I) payments of $1,517.61.
In year two, the rate adjusts to 3.99% (APR 4.81%), with estimated P&I payments of $1,736.33.
Beginning in year three and continuing through year thirty, the note rate becomes fixed at 4.99% (APR 5.13%), with estimated P&I payments of $1,962.97.
This example is based on a purchase price of $407,500 with a 3.5% down payment ($14,263) and a base loan amount of $393,238.
After financing the FHA upfront mortgage insurance premium (UFMIP), the total loan amount is $404,035.
Monthly mortgage insurance premiums (MIP) are required and are included in the APR calculation but not in the monthly P&I estimates.
Estimated payments do not include property taxes, homeowners’ insurance, or HOA dues.
Conventional Financing Terms:
Enjoy a 2-1 temporary buydown with an initial interest rate of 2.99% (APR 3.21%) for the first year, resulting in estimated principal and interest (P&I) payments of $1,543.74.
In year two, the rate adjusts to 3.99% (APR 4.27%), with estimated P&I payments of $1,749.72.
Beginning in year three and continuing through year thirty, the note rate is fixed at 4.99% (APR 5.26%), with estimated P&I payments of $1,966.74.
This example is based on a purchase price of $407,500 with a 10% down payment ($40,750) and a loan amount of $366,750.
Private Mortgage Insurance (PMI), if applicable, will be paid monthly and is included in the APR calculation but not in the P&I estimates.
Estimated payments do not include property taxes, homeowners’ insurance, or HOA dues.
Terms and Conditions
Offers, incentives, lender and seller contributions are subject to certain terms, conditions, and restrictions. Certain incentives may affect the loan amount. The terms and conditions of financing depend on several factors, including the loan type. All mortgage loan terms are subject to credit approval, market conditions, and availability.
A minimum credit score of 700 is required for FHA loans and 740 for conventional loans. Additional underwriting conditions may apply. This is not a guarantee to lend. This offer may change or be terminated at any time without notice and is subject to terms and conditions set by Eastwood Homes.
This promotion may not be combined with other special incentives offered by Eastwood Homes. One promotional offer per contract. Offers, plans, prices, and availability are subject to change without notice.
Equal Housing Lender.
Mutual of Omaha Mortgage, Inc., NMLS ID 1025894.
3131 Camino Del Rio N Suite 1100, San Diego, CA 92108.
For customer service, please call 1-833-721-1001 or email [email protected].
Confidentiality Notice: The information contained in and transmitted with this communication is strictly confidential, intended only for the use of the intended recipient, and is the property of Mutual of Omaha Mortgage. If you are not the intended recipient, you are hereby notified that any use of the information contained in or transmitted with this communication, or dissemination, distribution, or copying of this communication, is strictly prohibited by law. If you have received this communication in error, please immediately return this communication to the sender and delete the original message and any copy of it in your possession.


