| Principal & Interest | $ | |
| Property Tax | $ | |
| Home Insurance | $ | |
| Mortgage Insurance | $ | |
| HOA Dues | $ | |
| Estimated Monthly Payment | $ | |
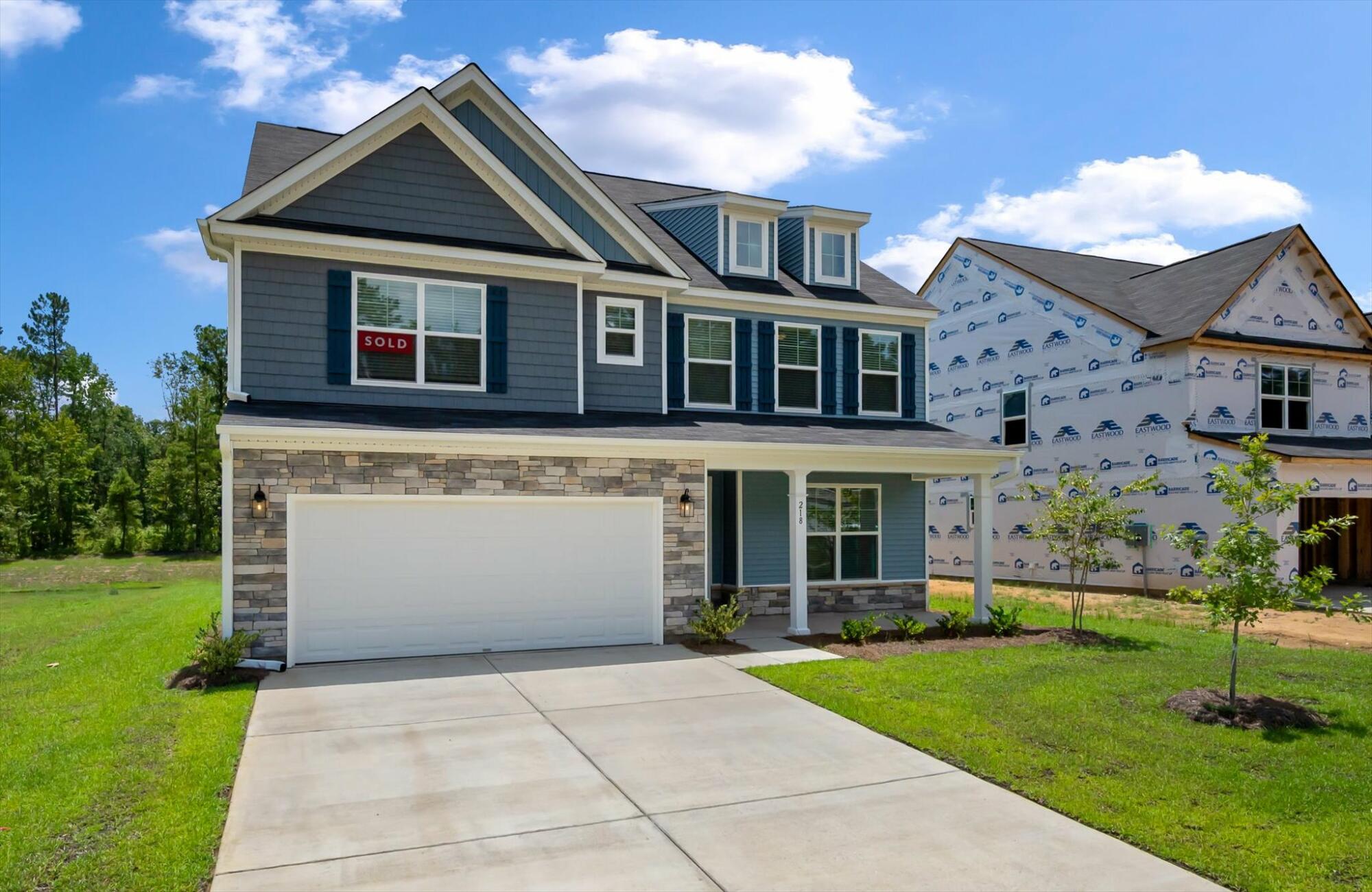
1/57
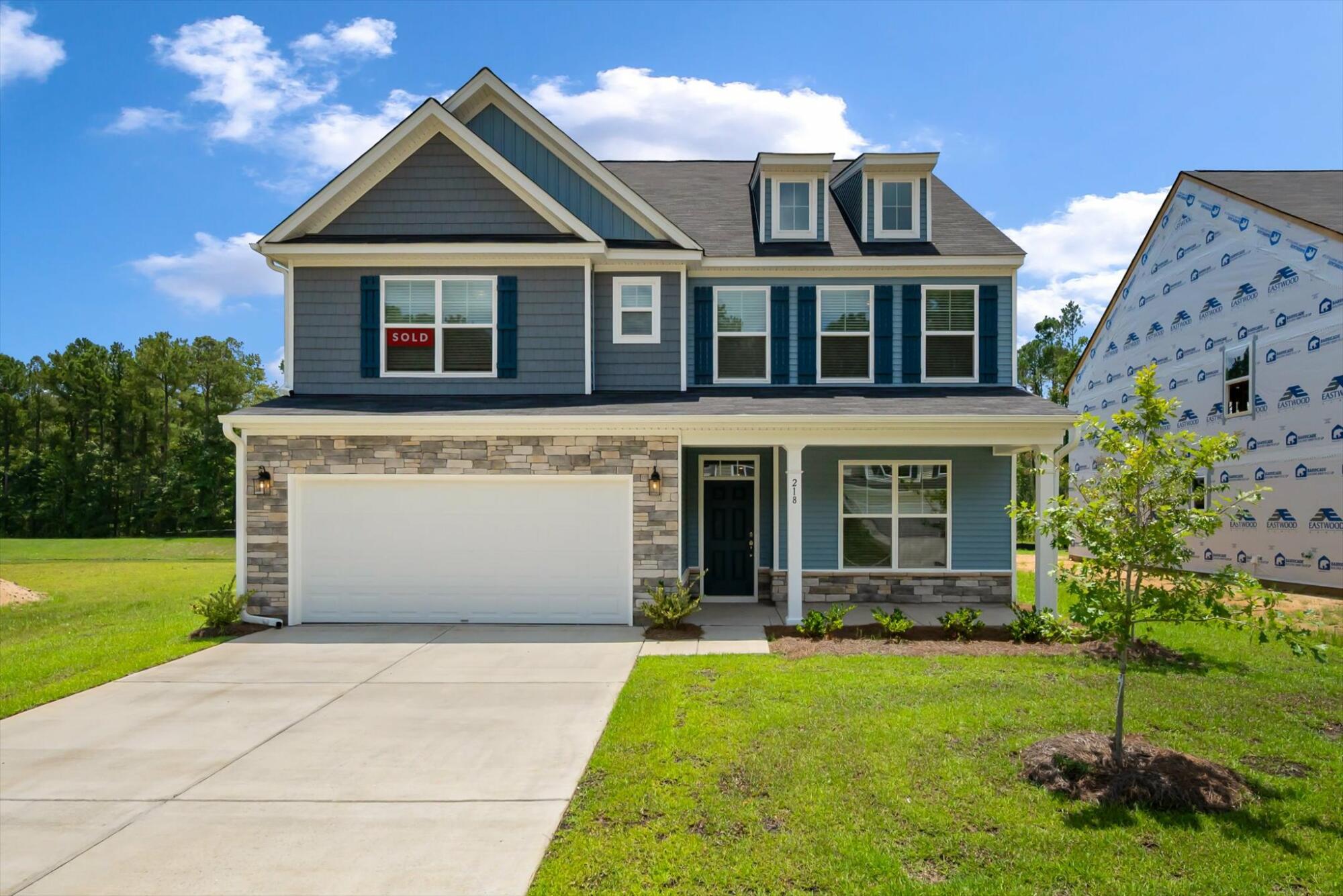
2/57
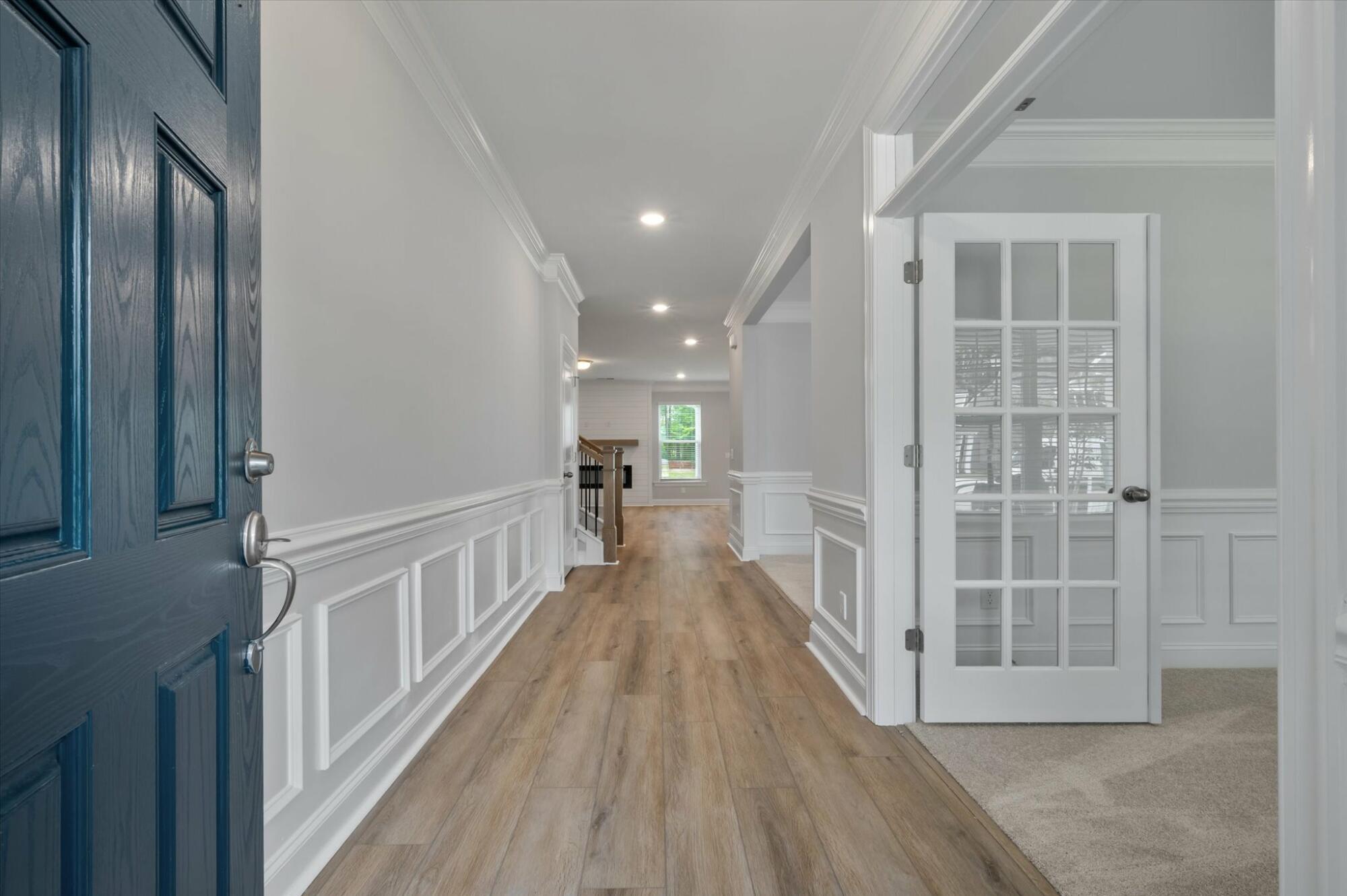
3/57
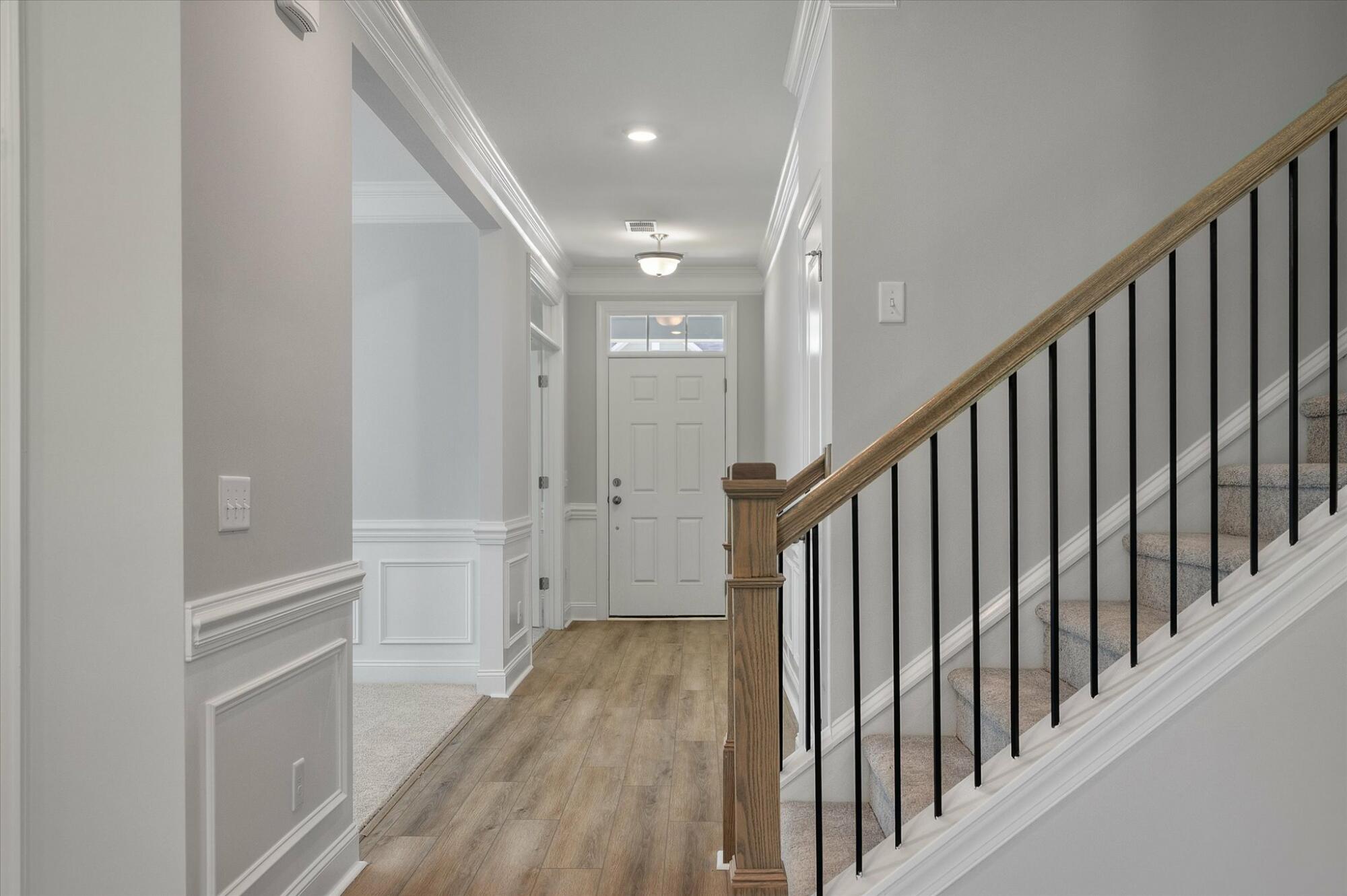
4/57
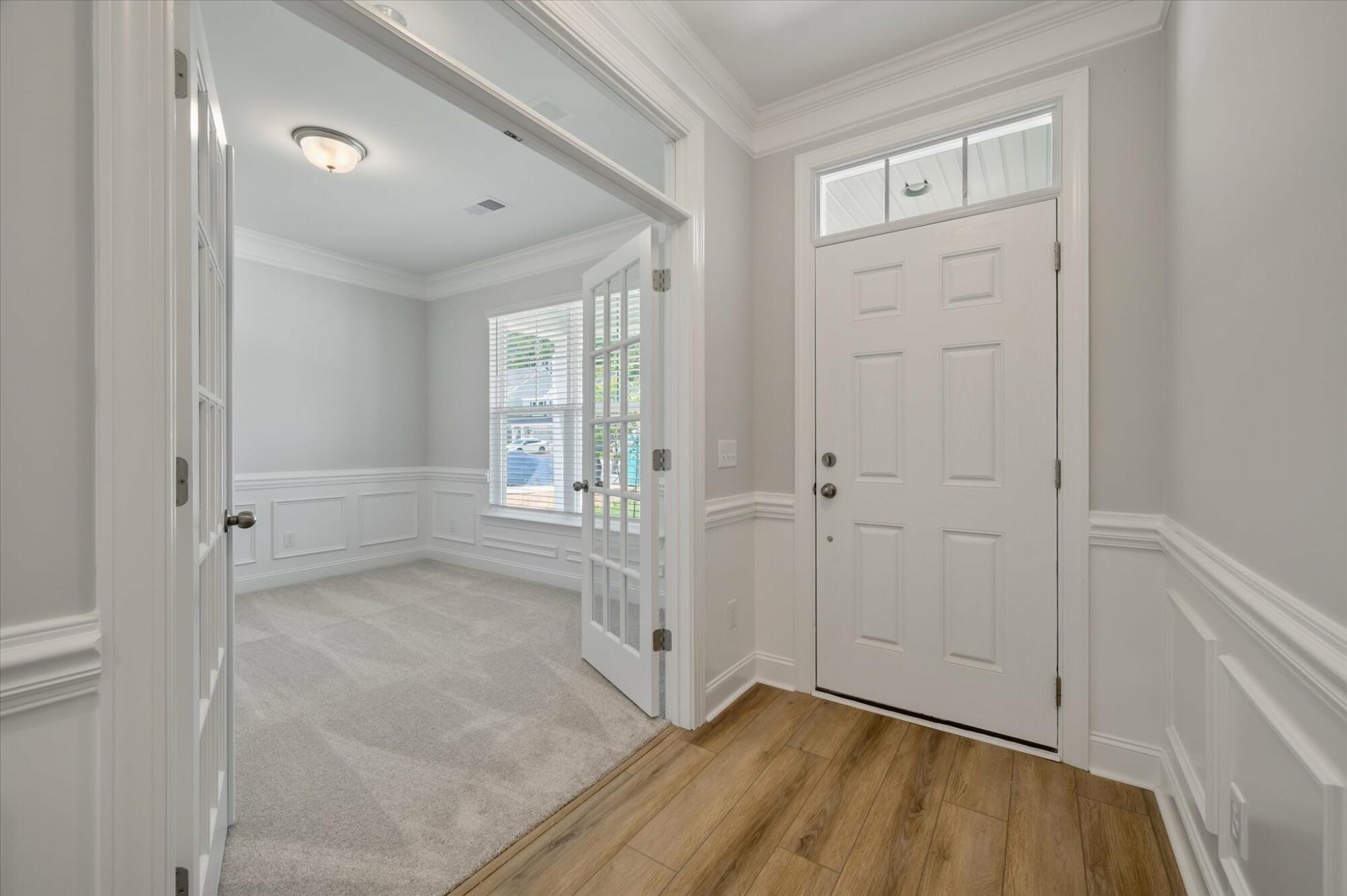
5/57
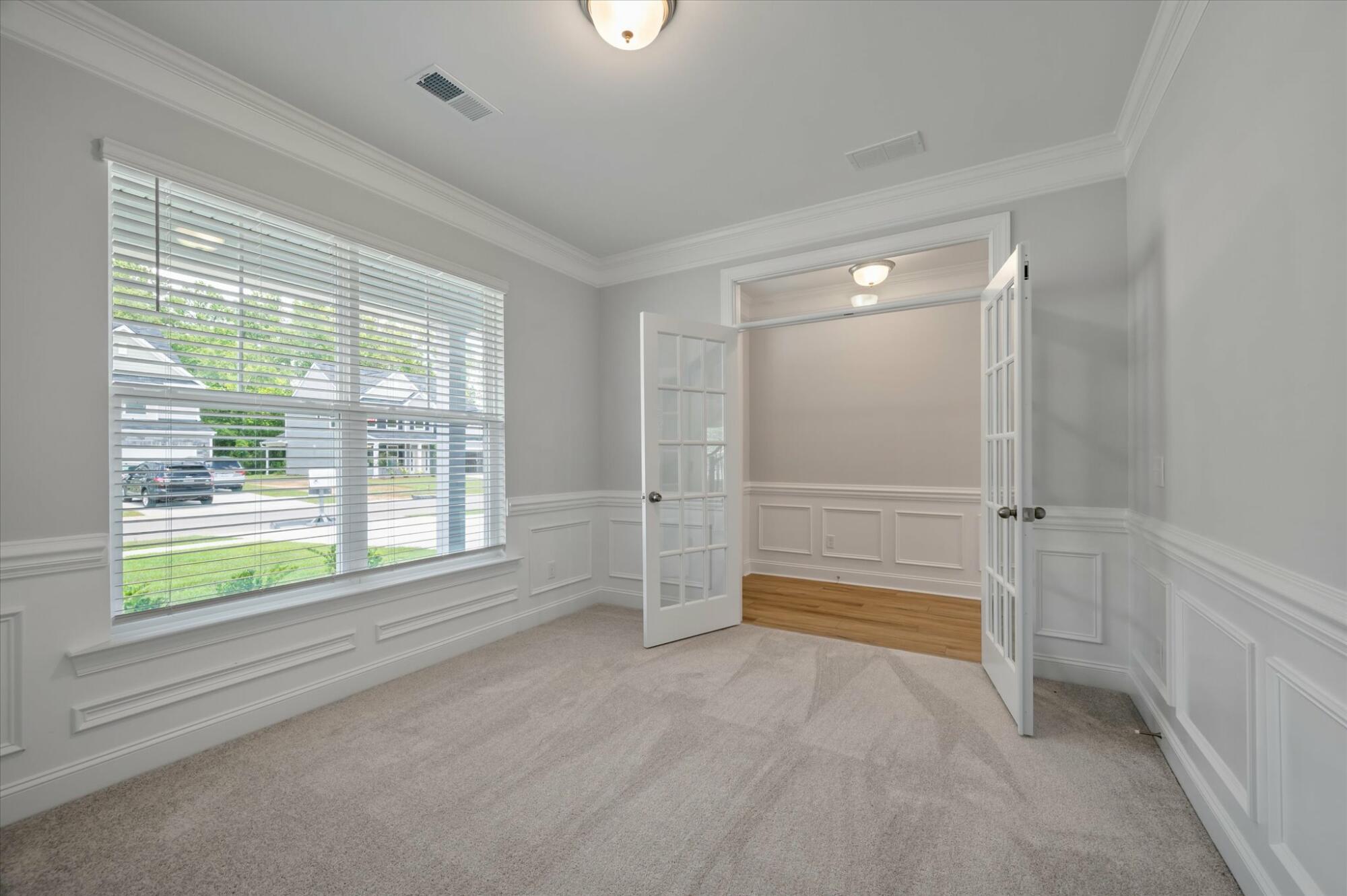
6/57
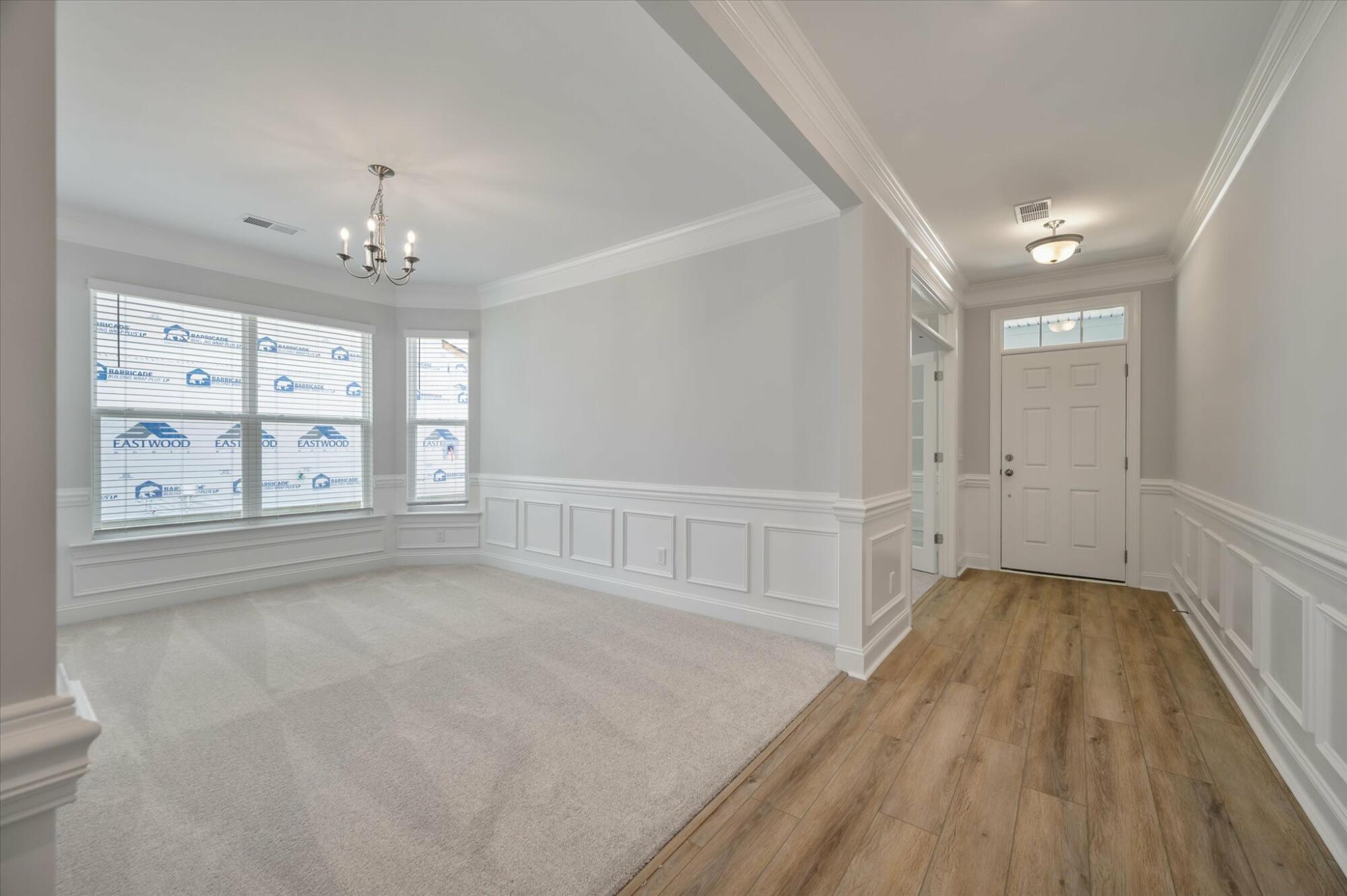
7/57
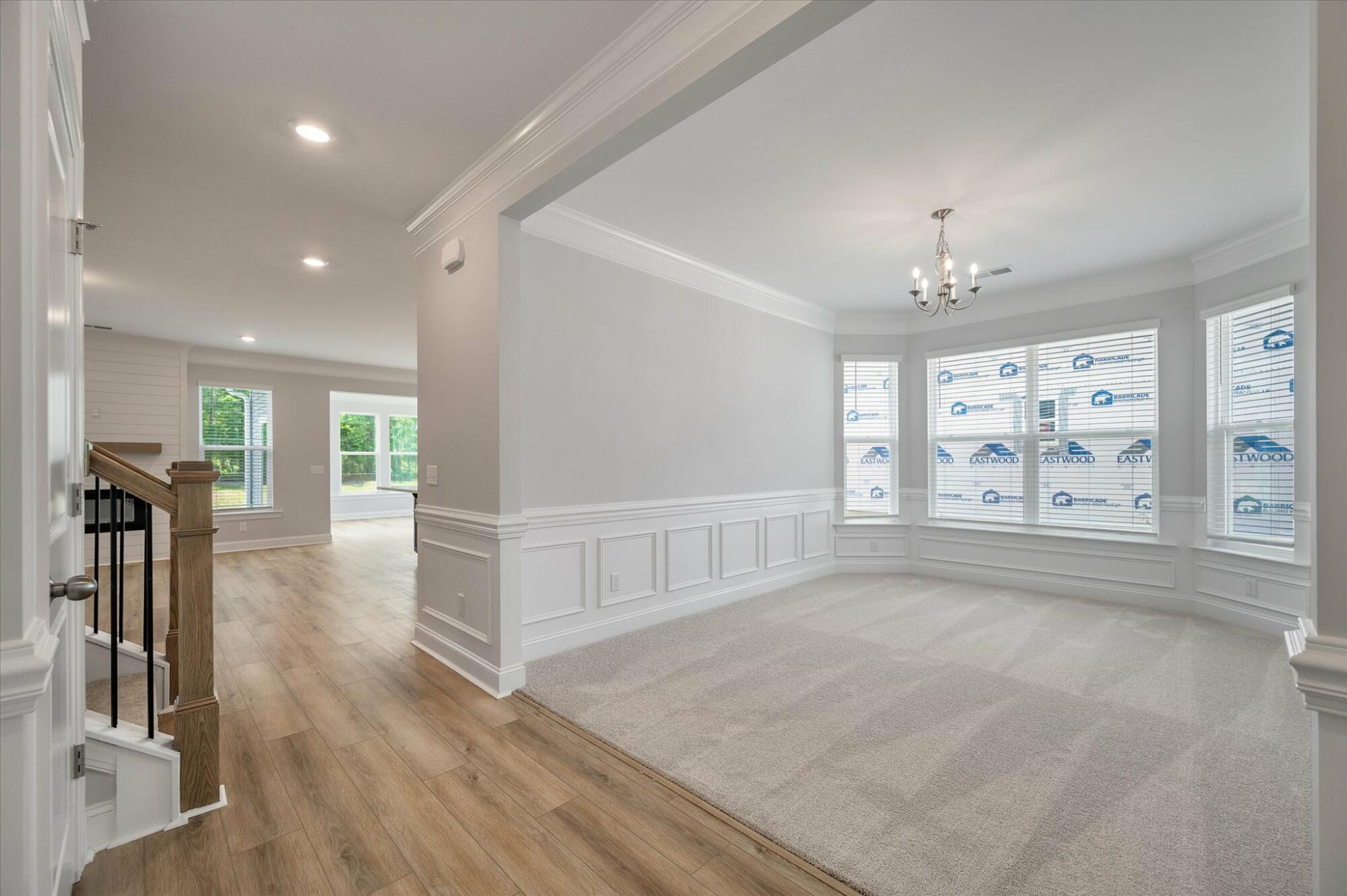
8/57
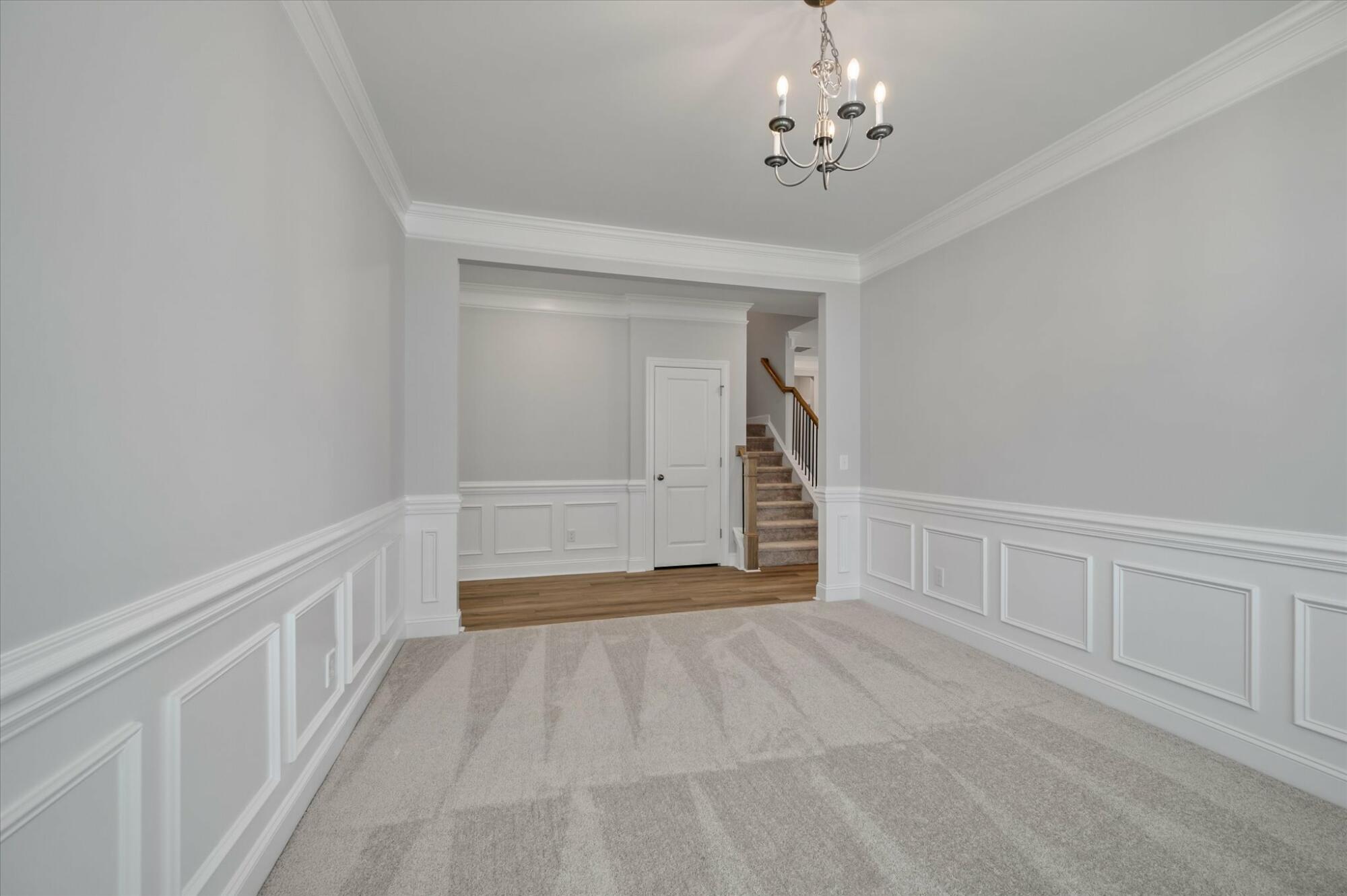
9/57
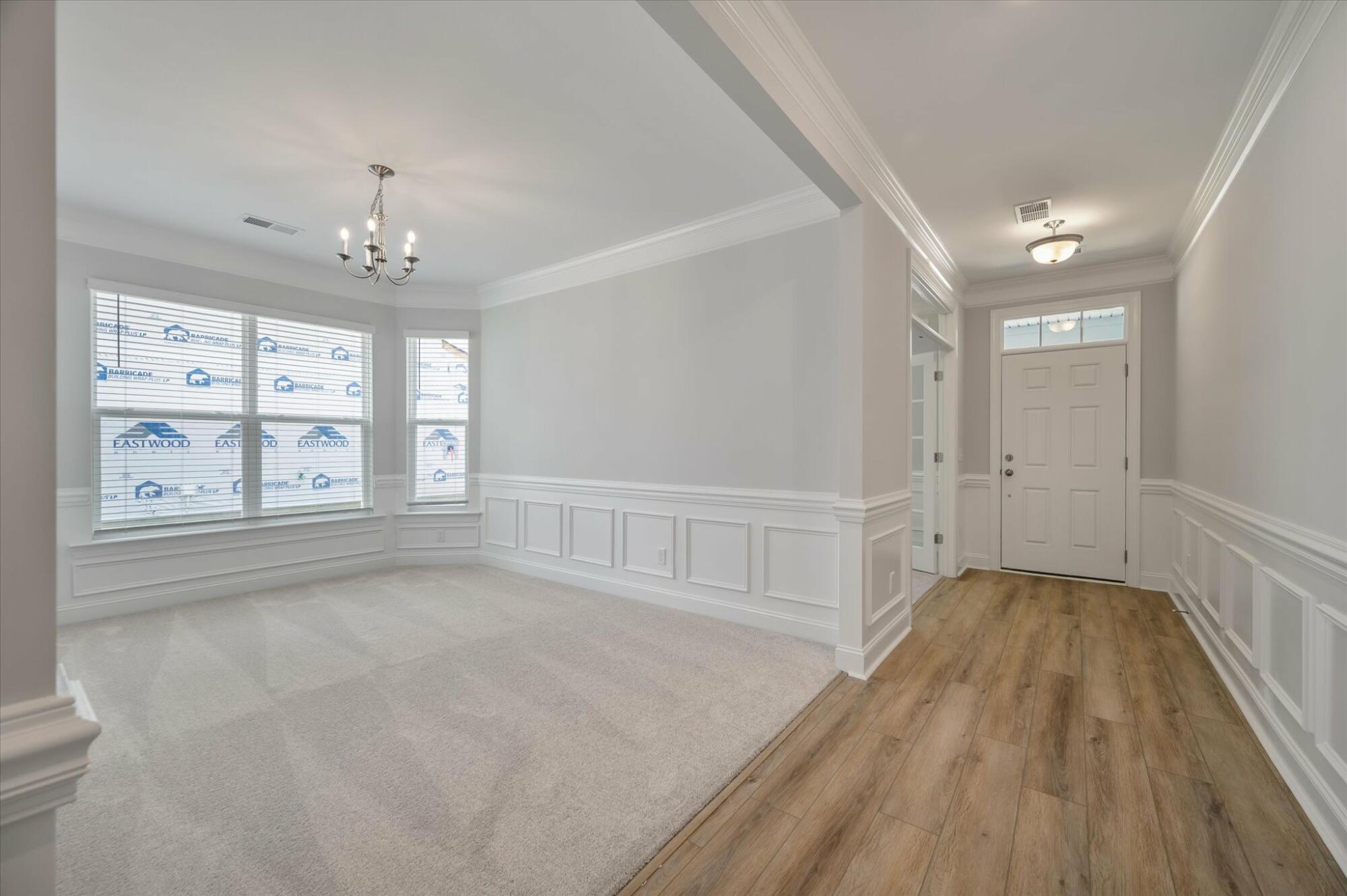
10/57
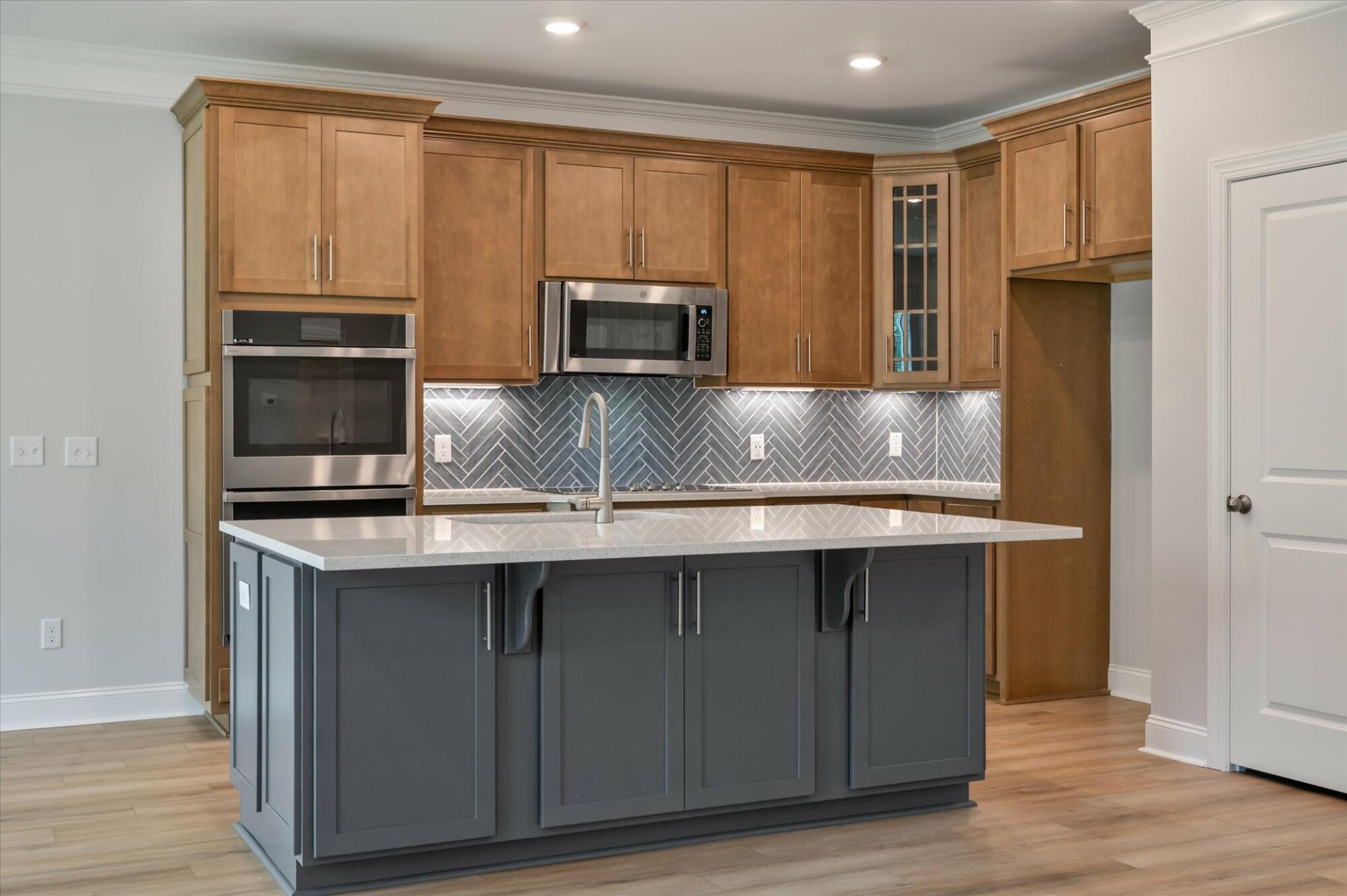
11/57
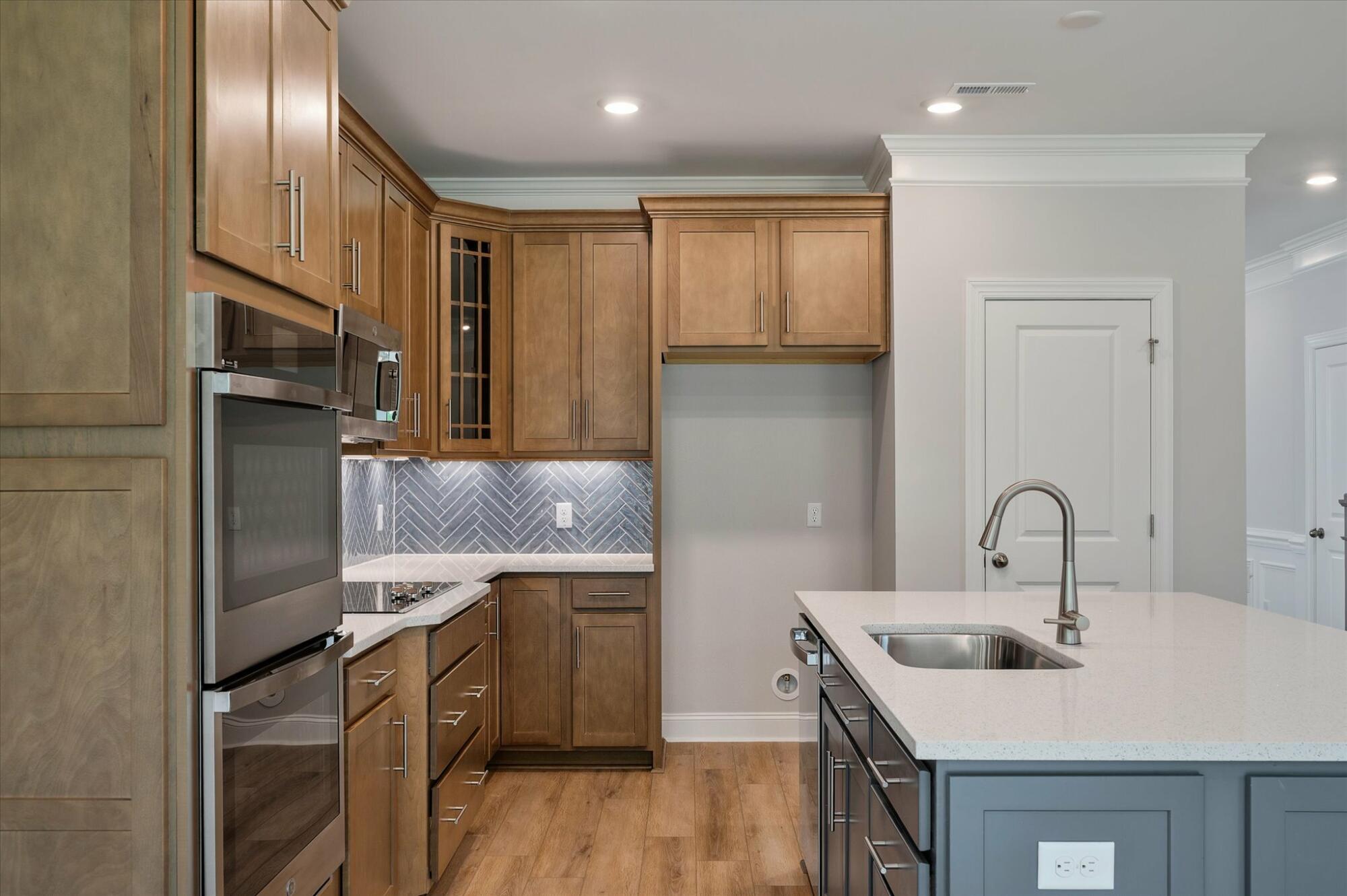
12/57
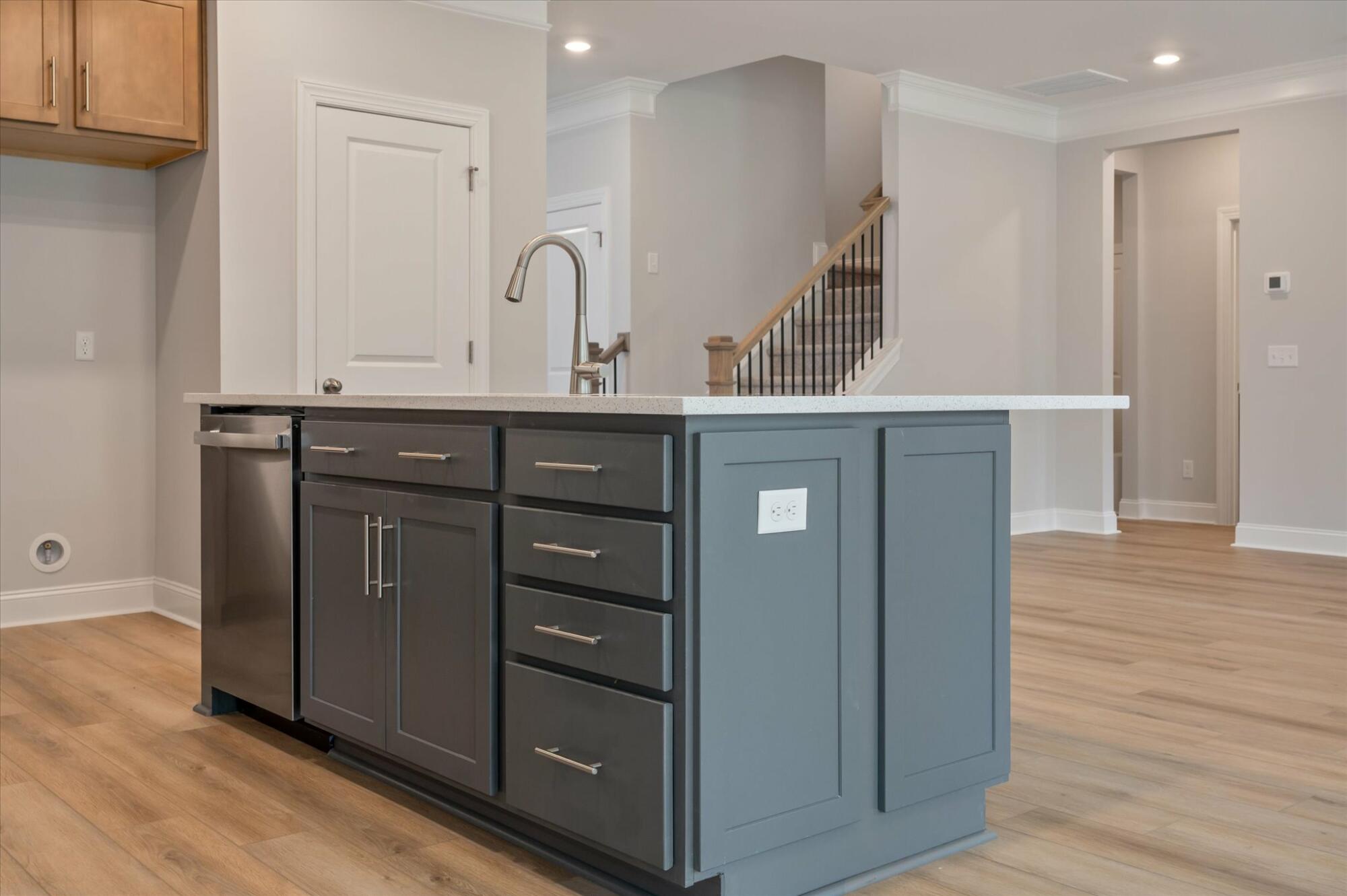
13/57
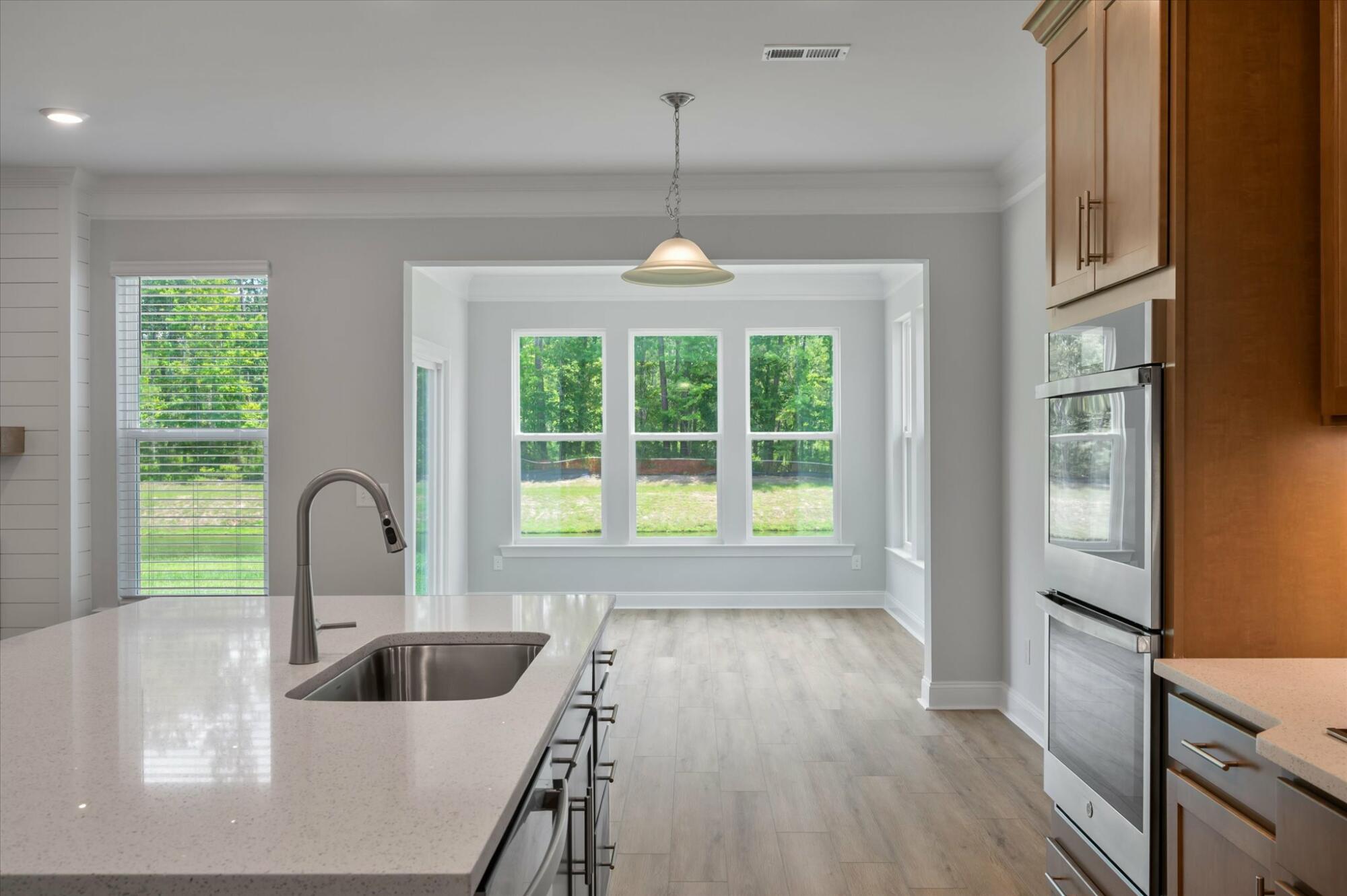
14/57
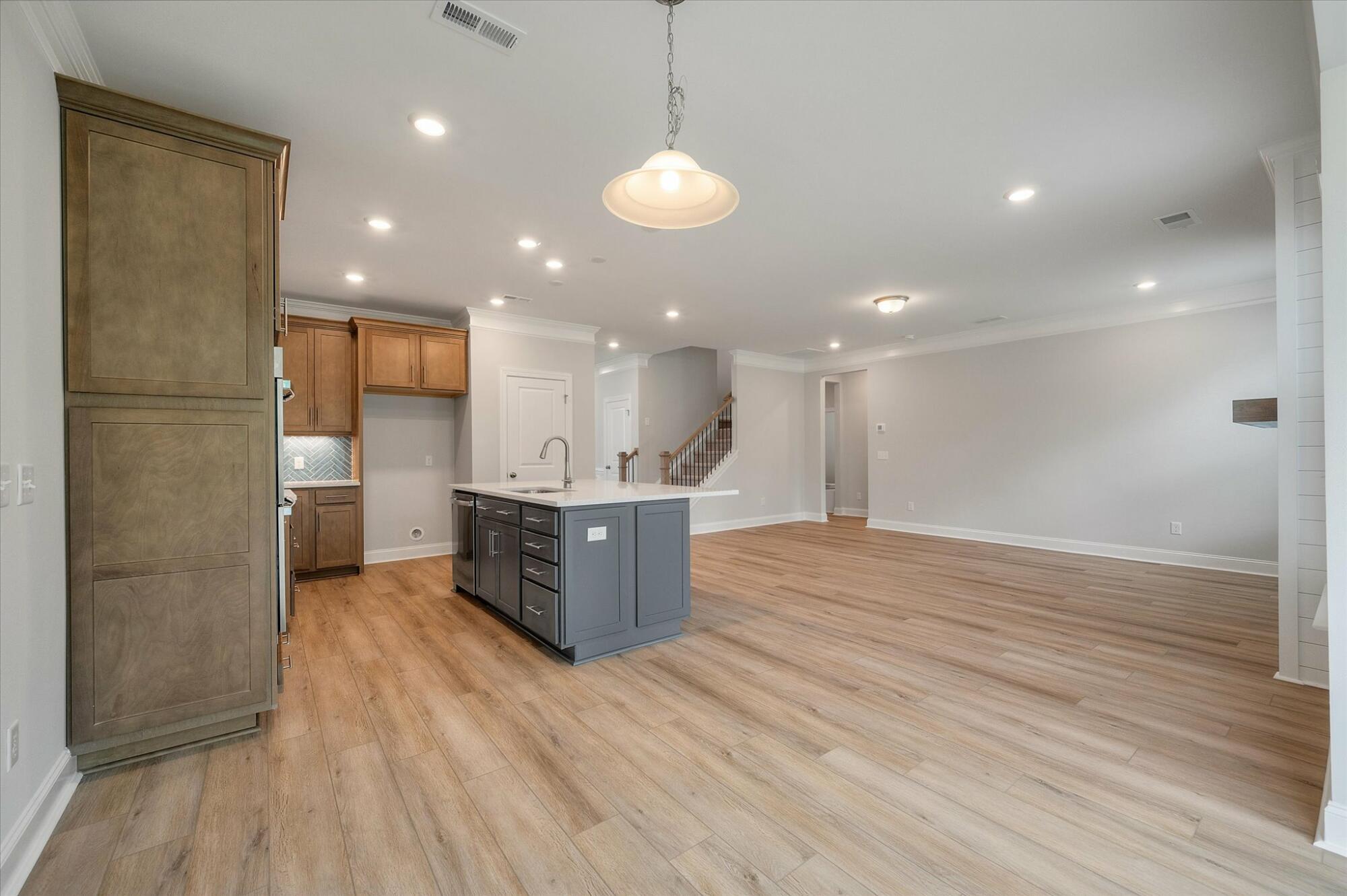
15/57
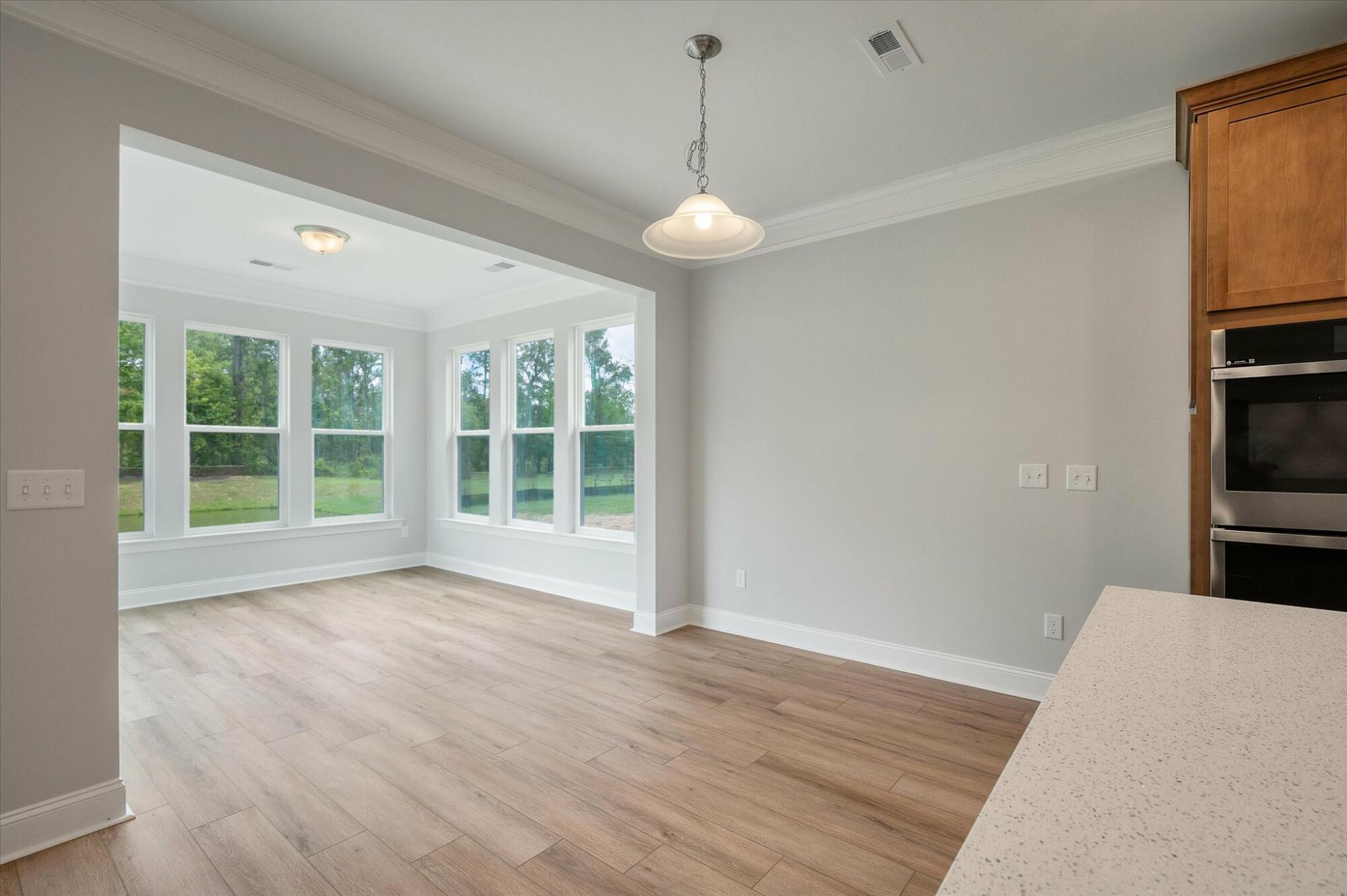
16/57
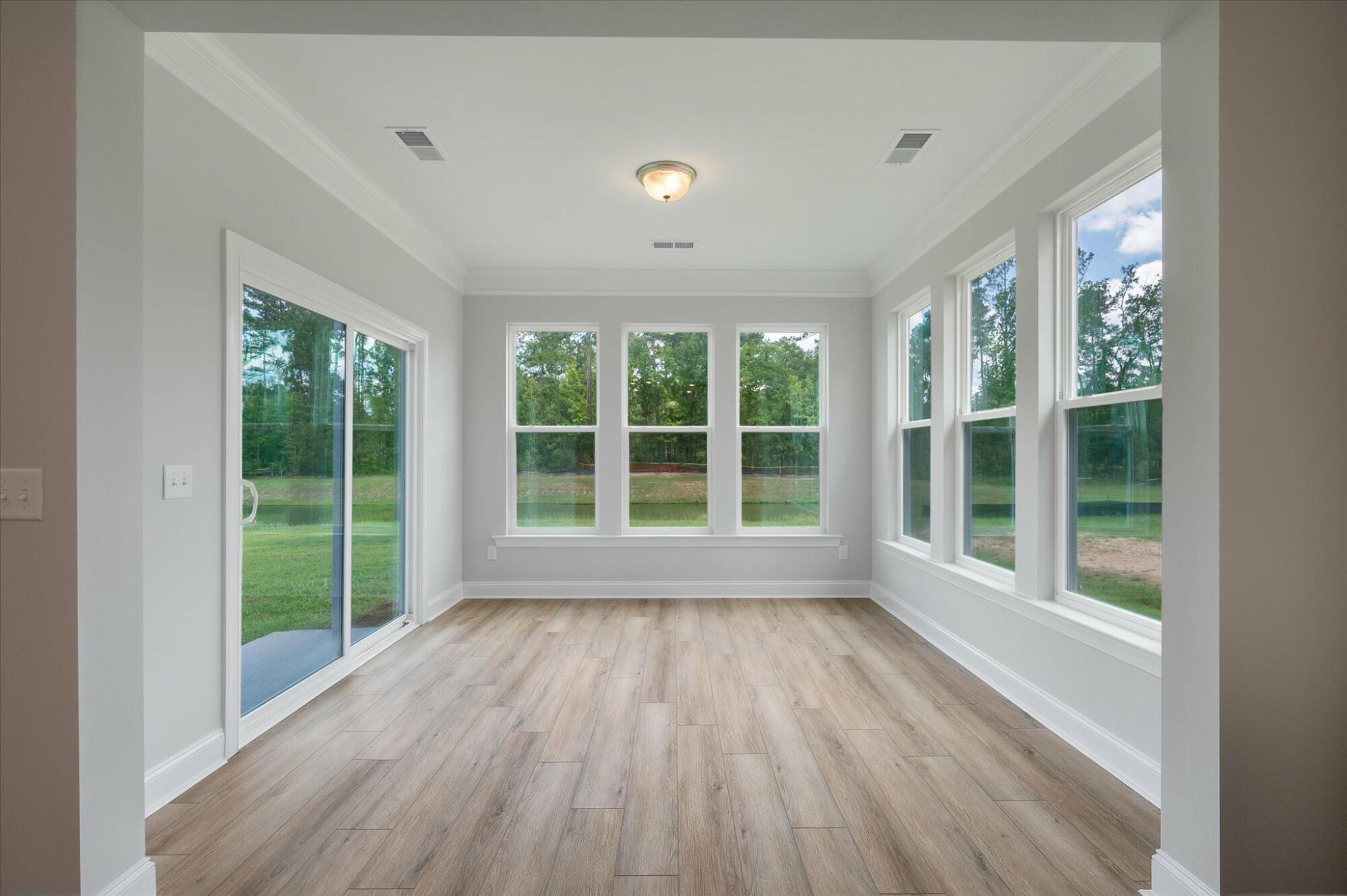
17/57
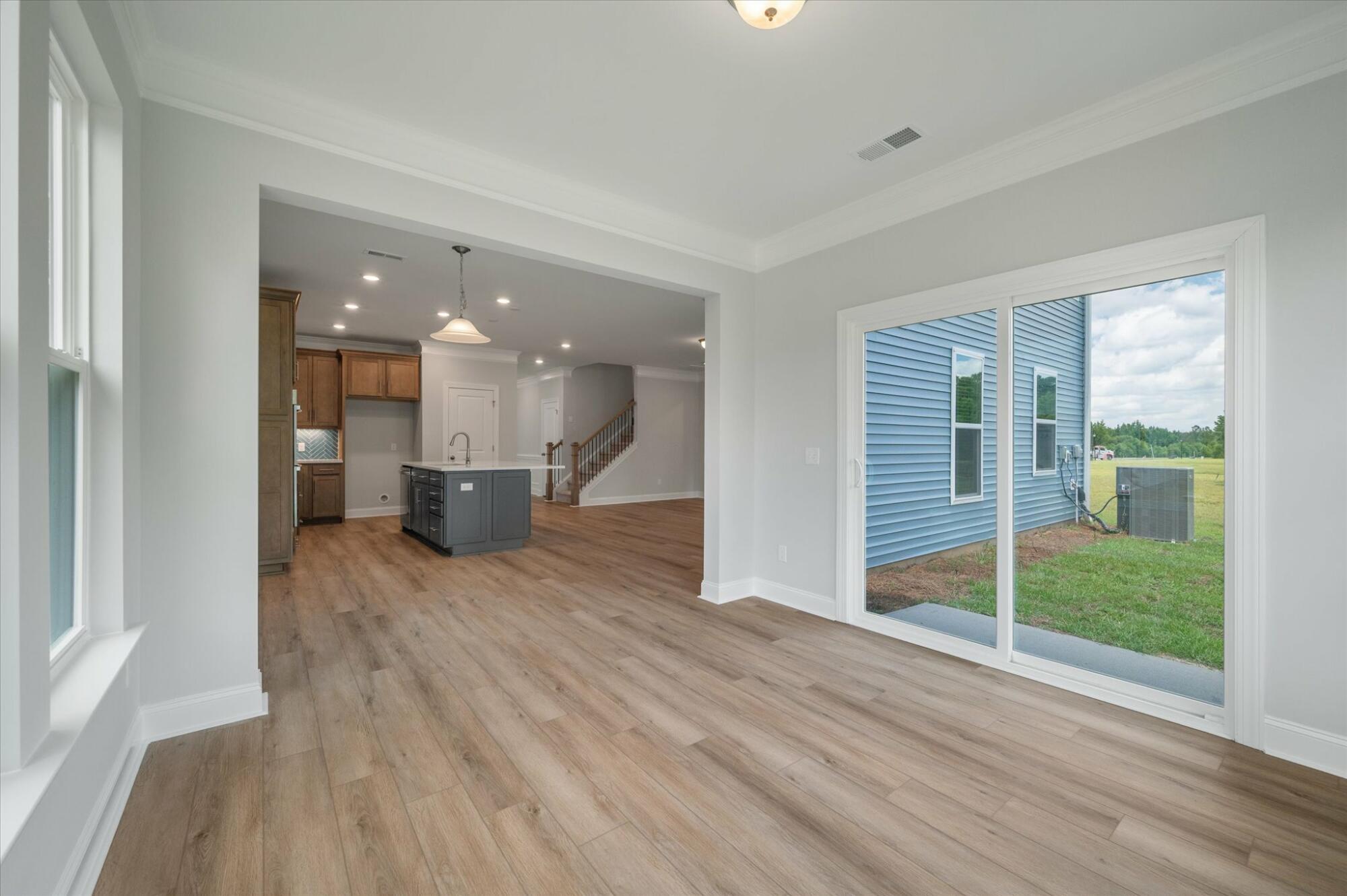
18/57
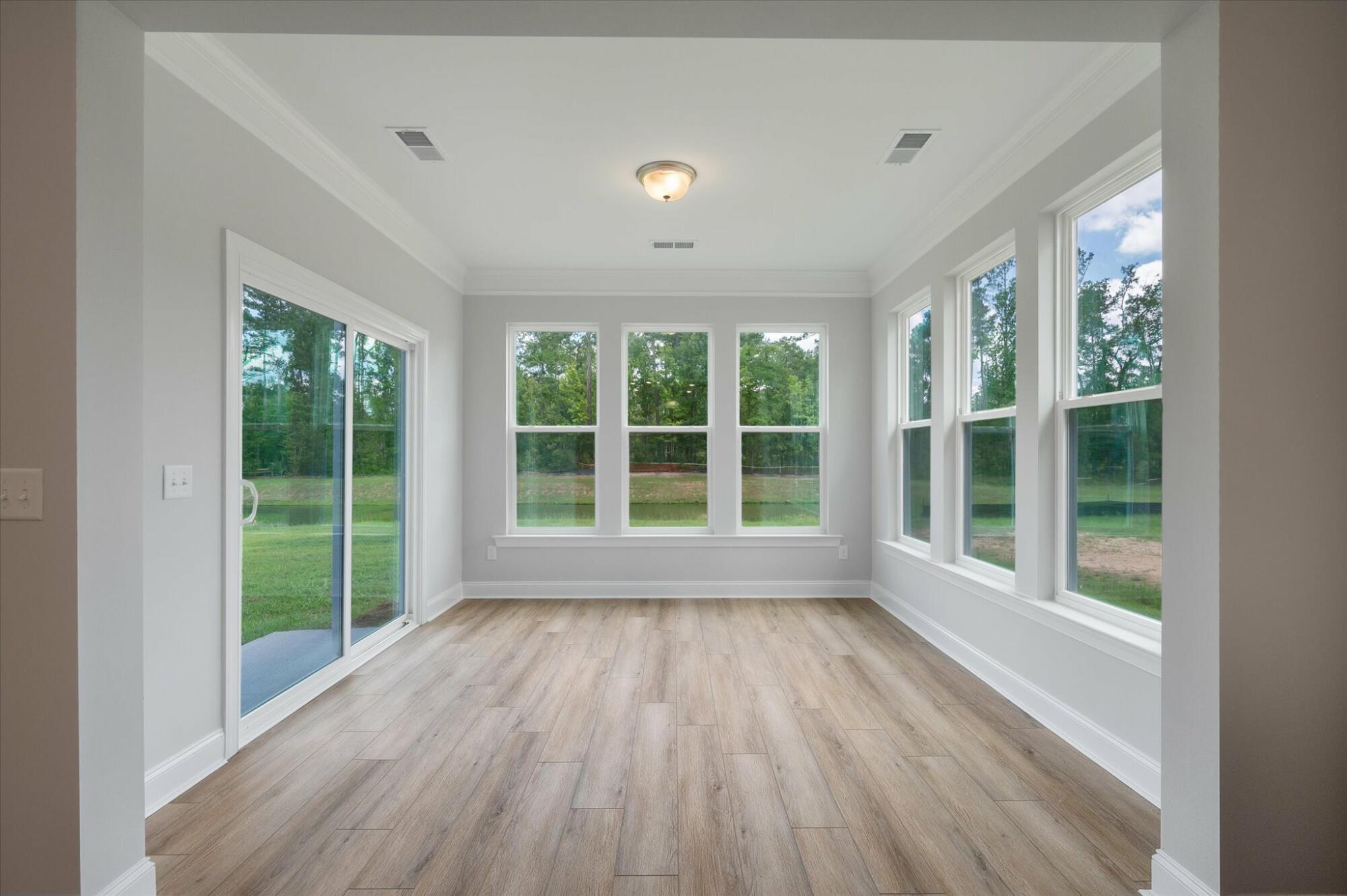
19/57
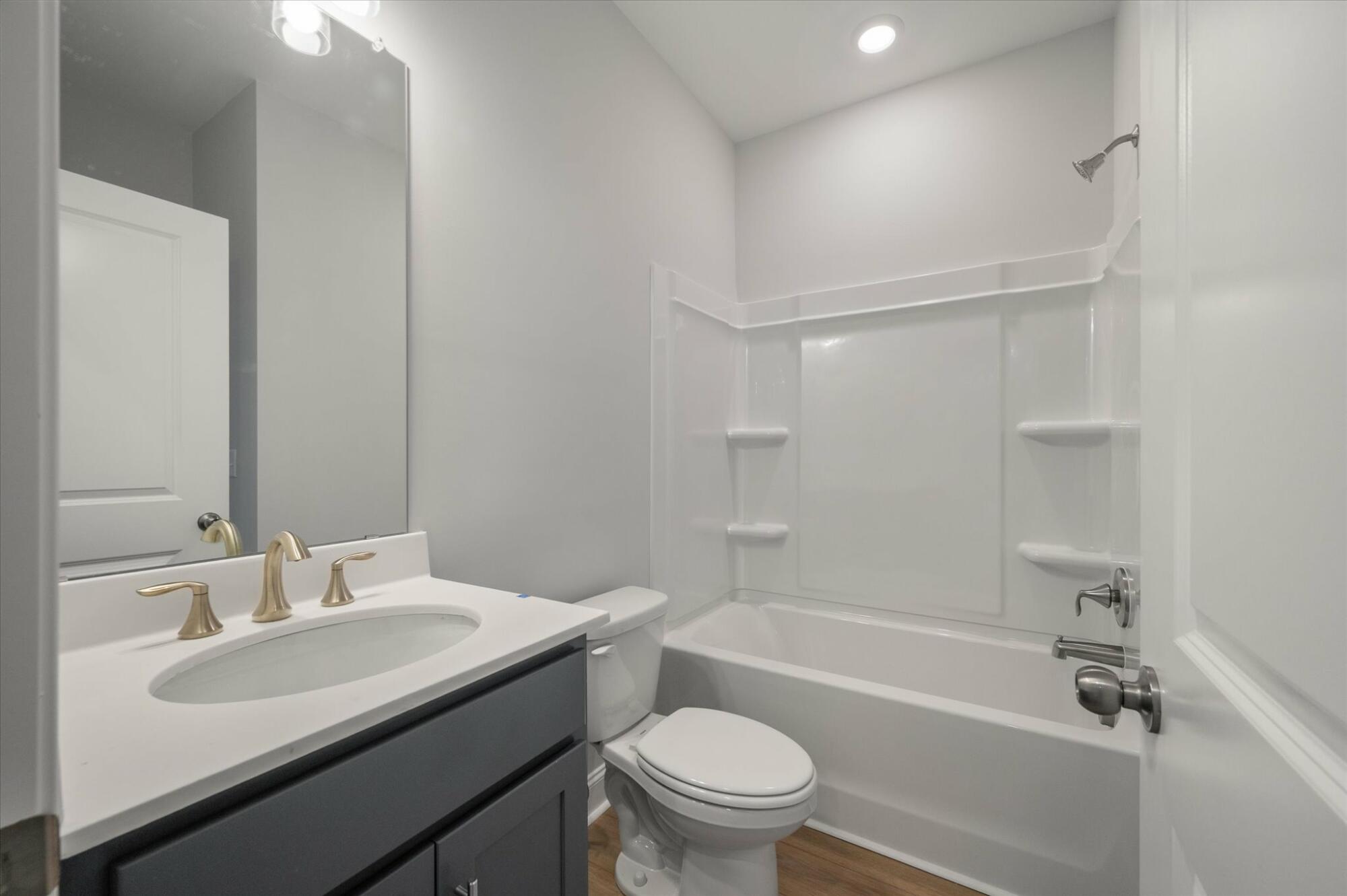
20/57
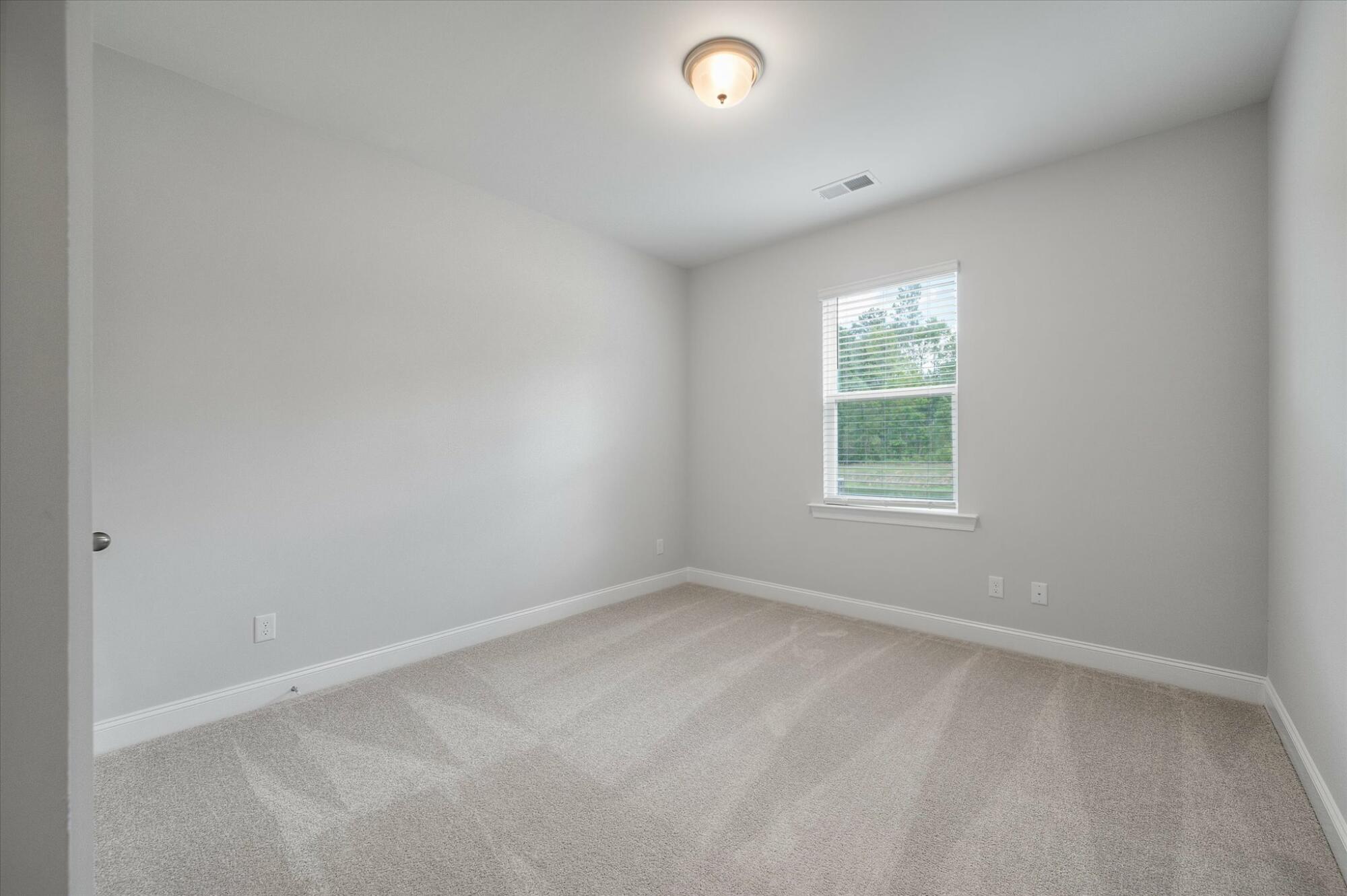
21/57
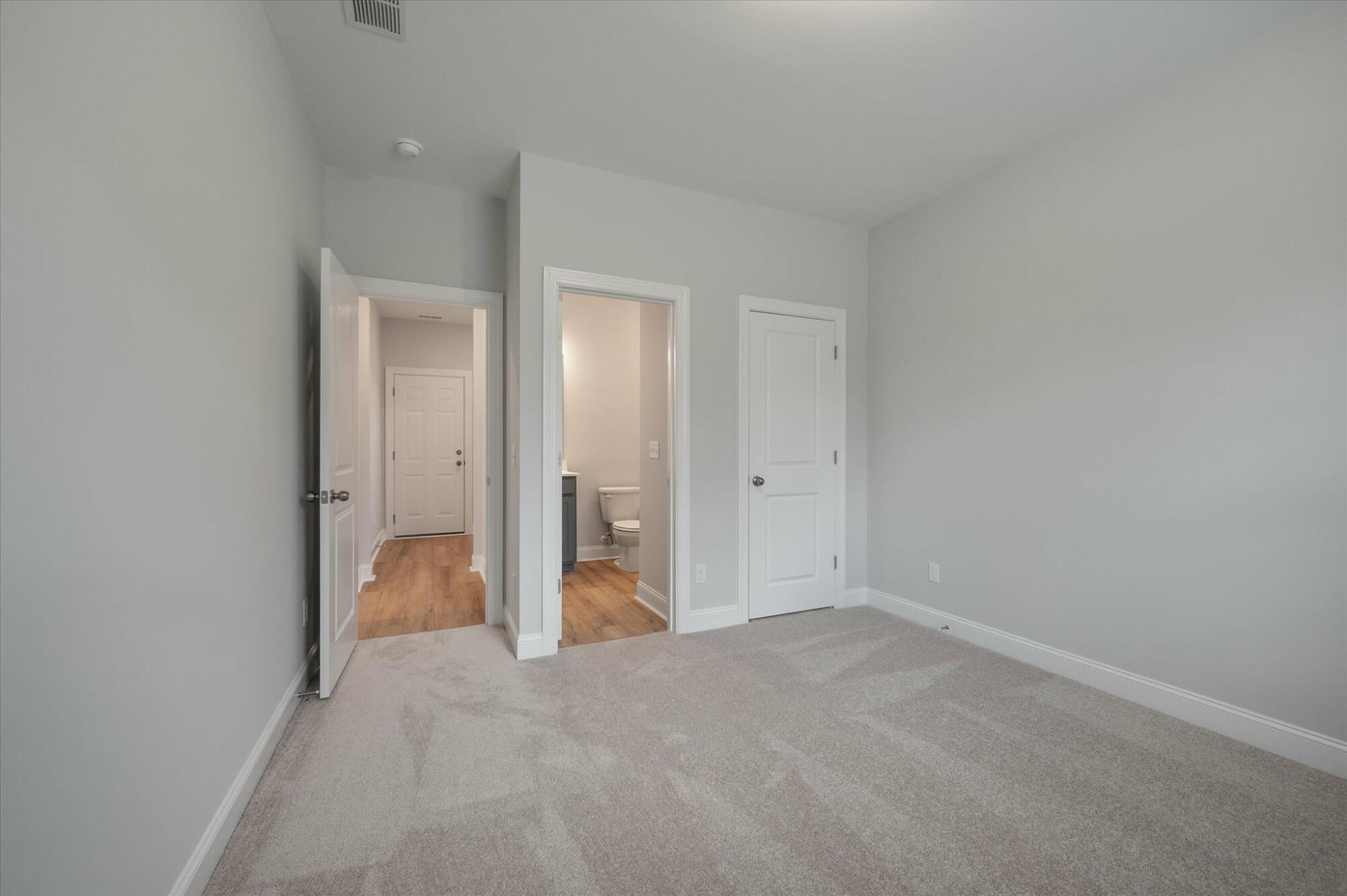
22/57
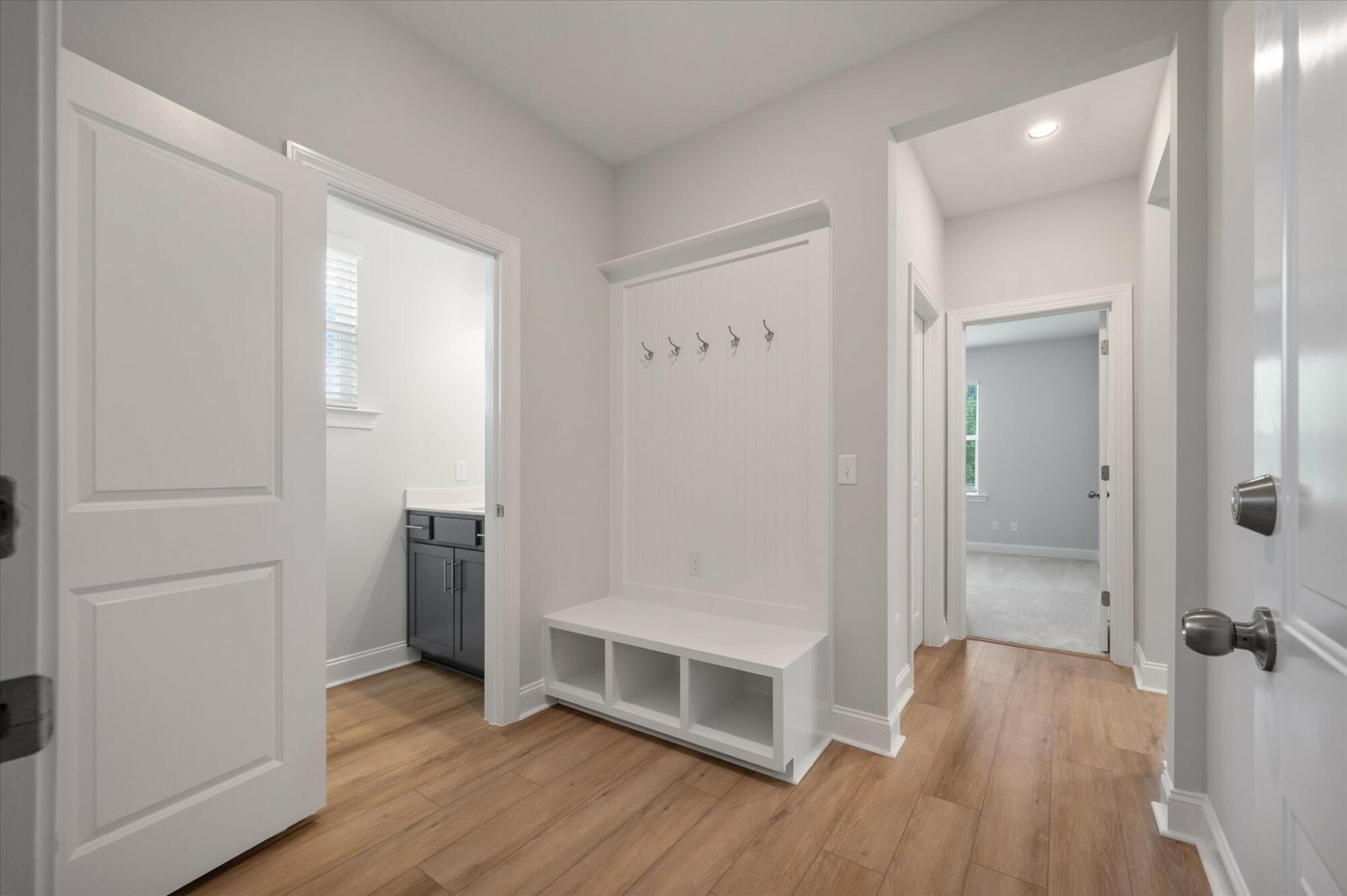
23/57
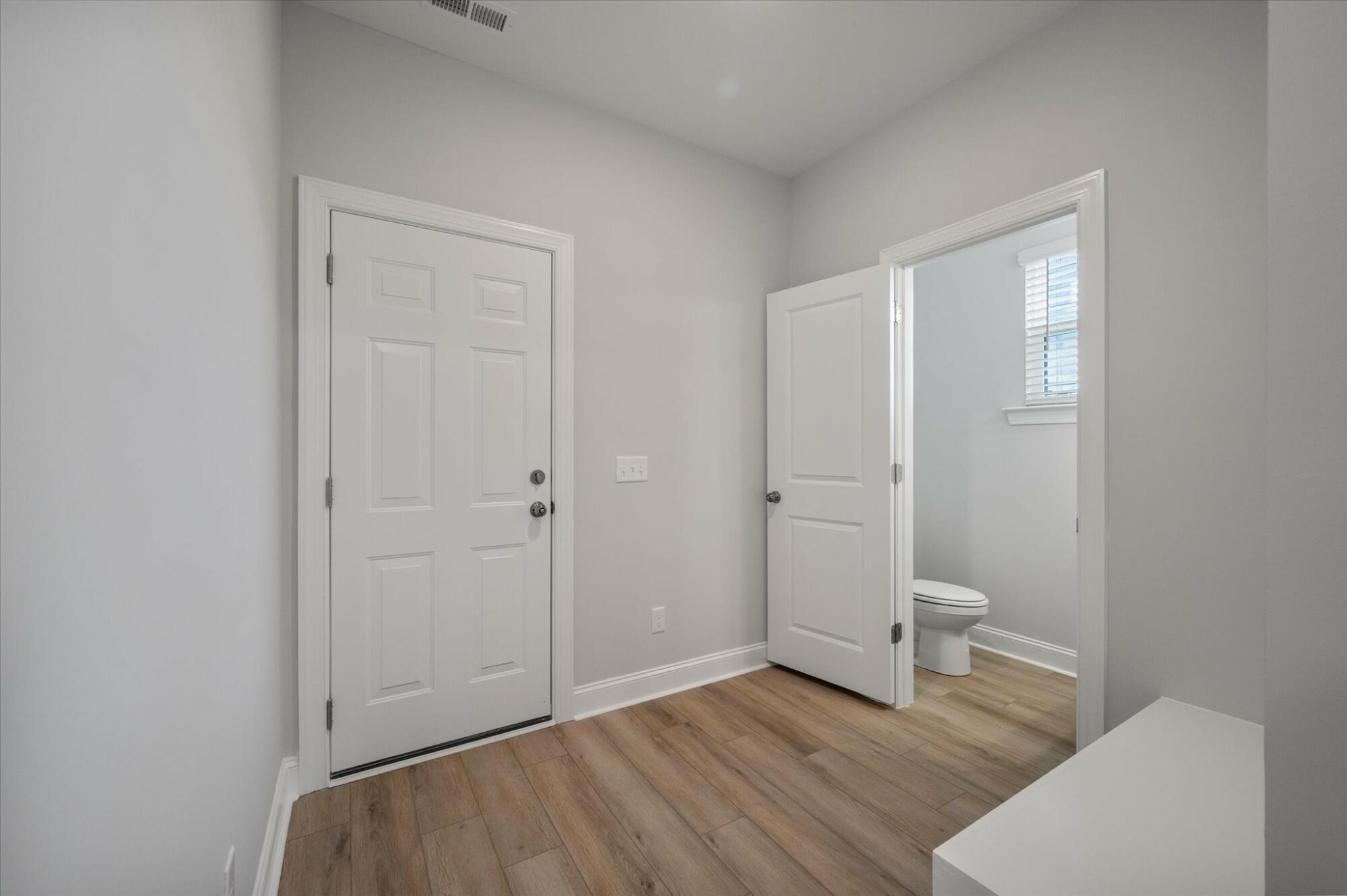
24/57
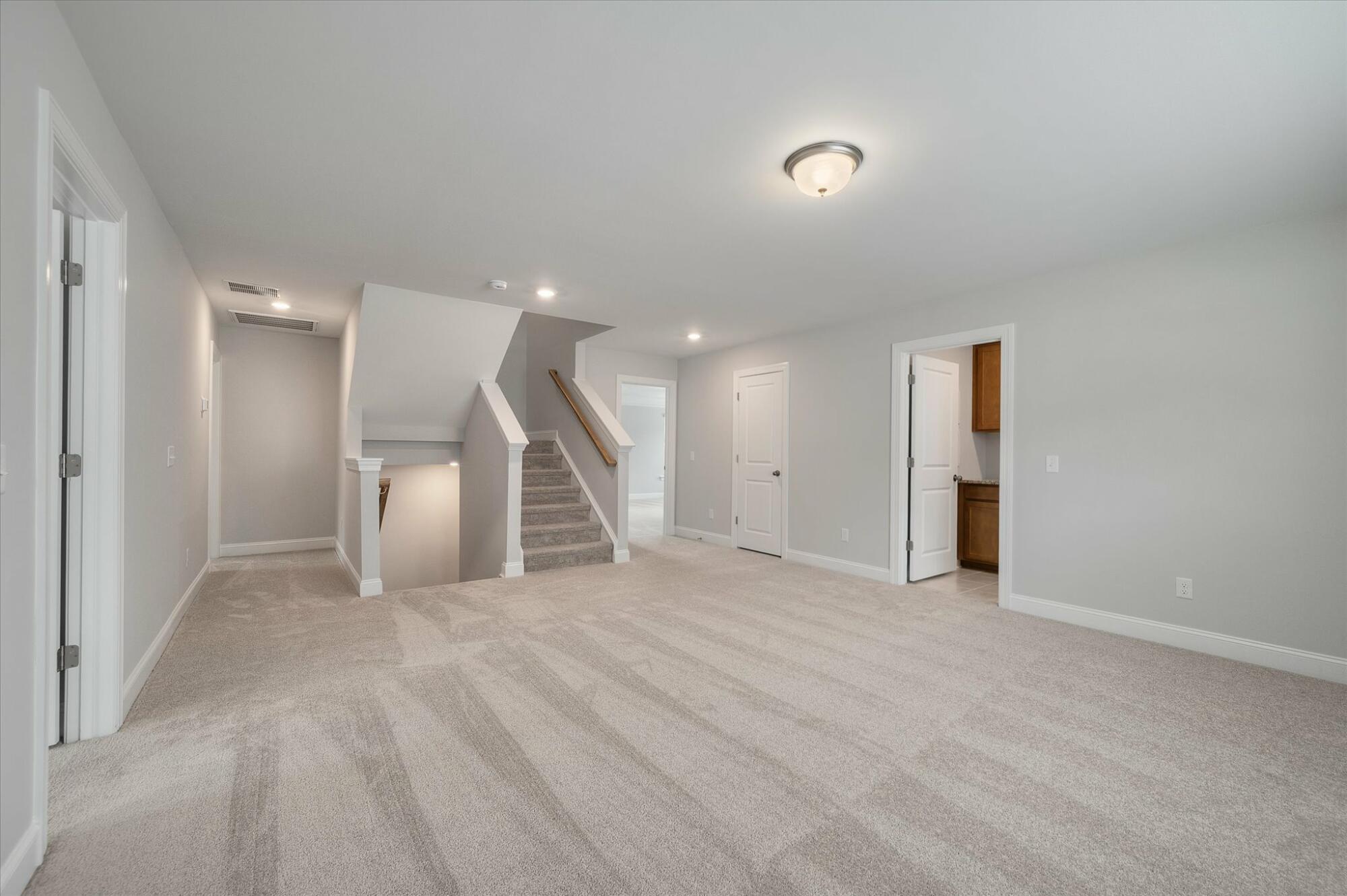
25/57
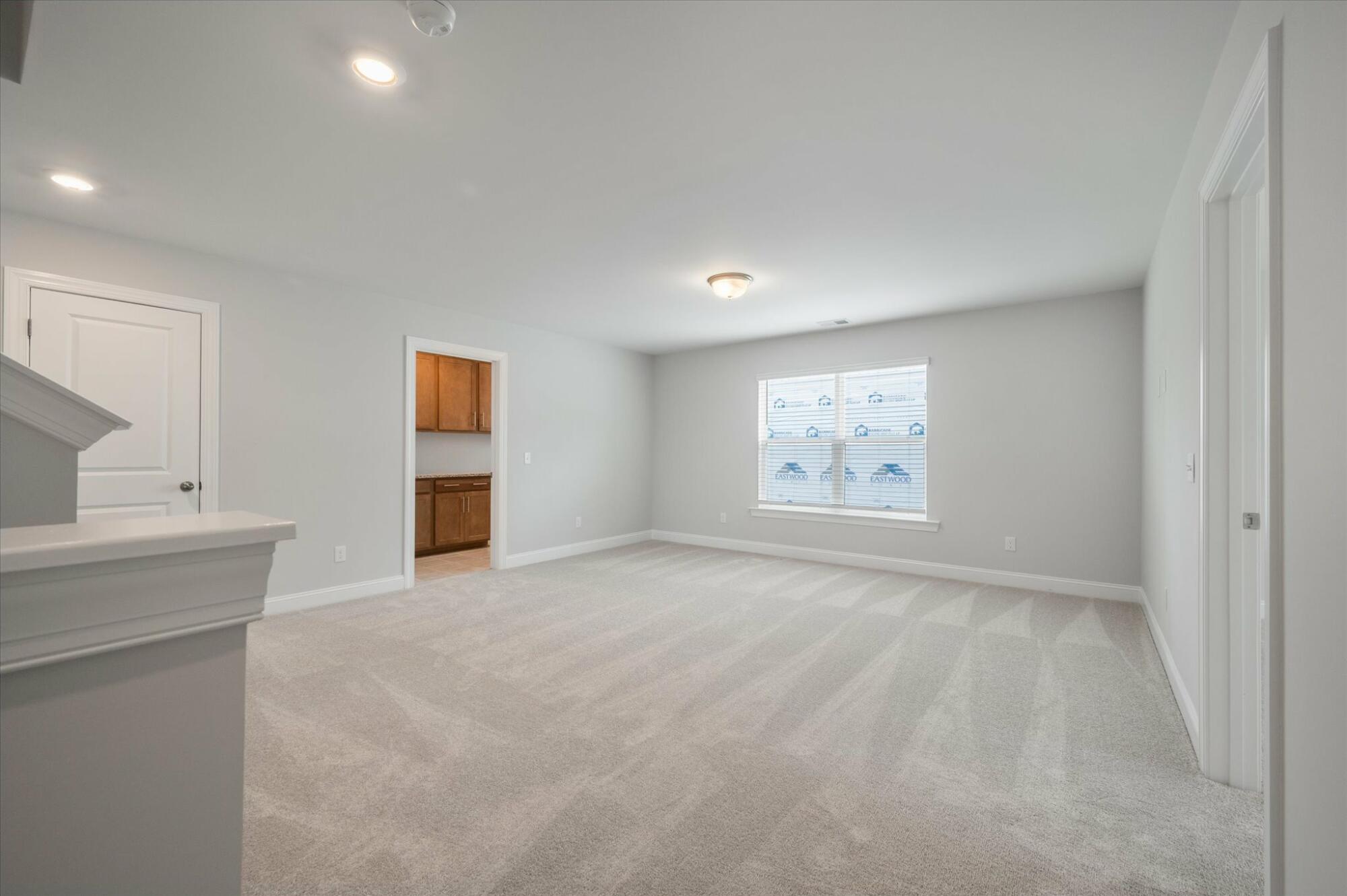
26/57
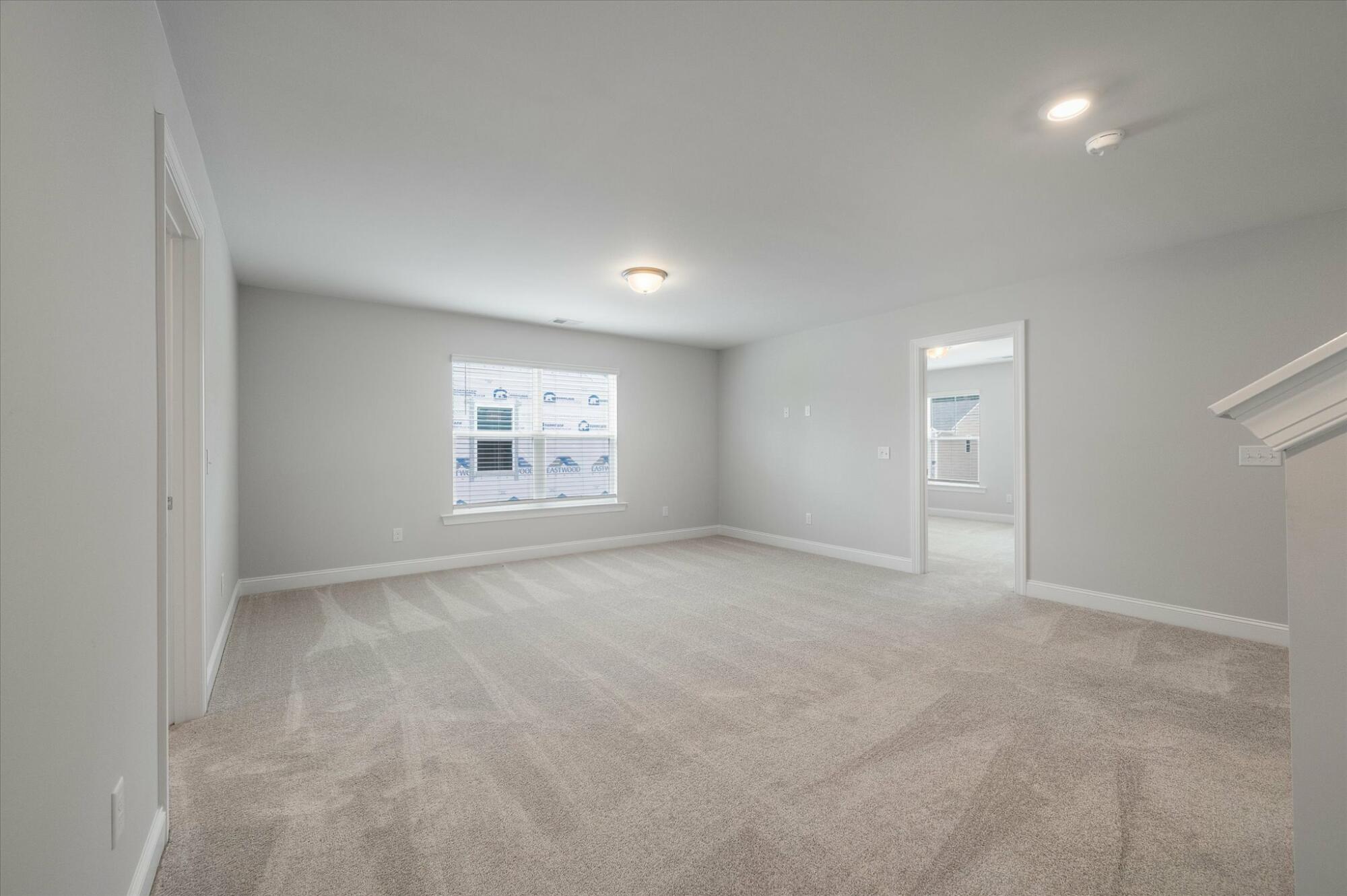
27/57
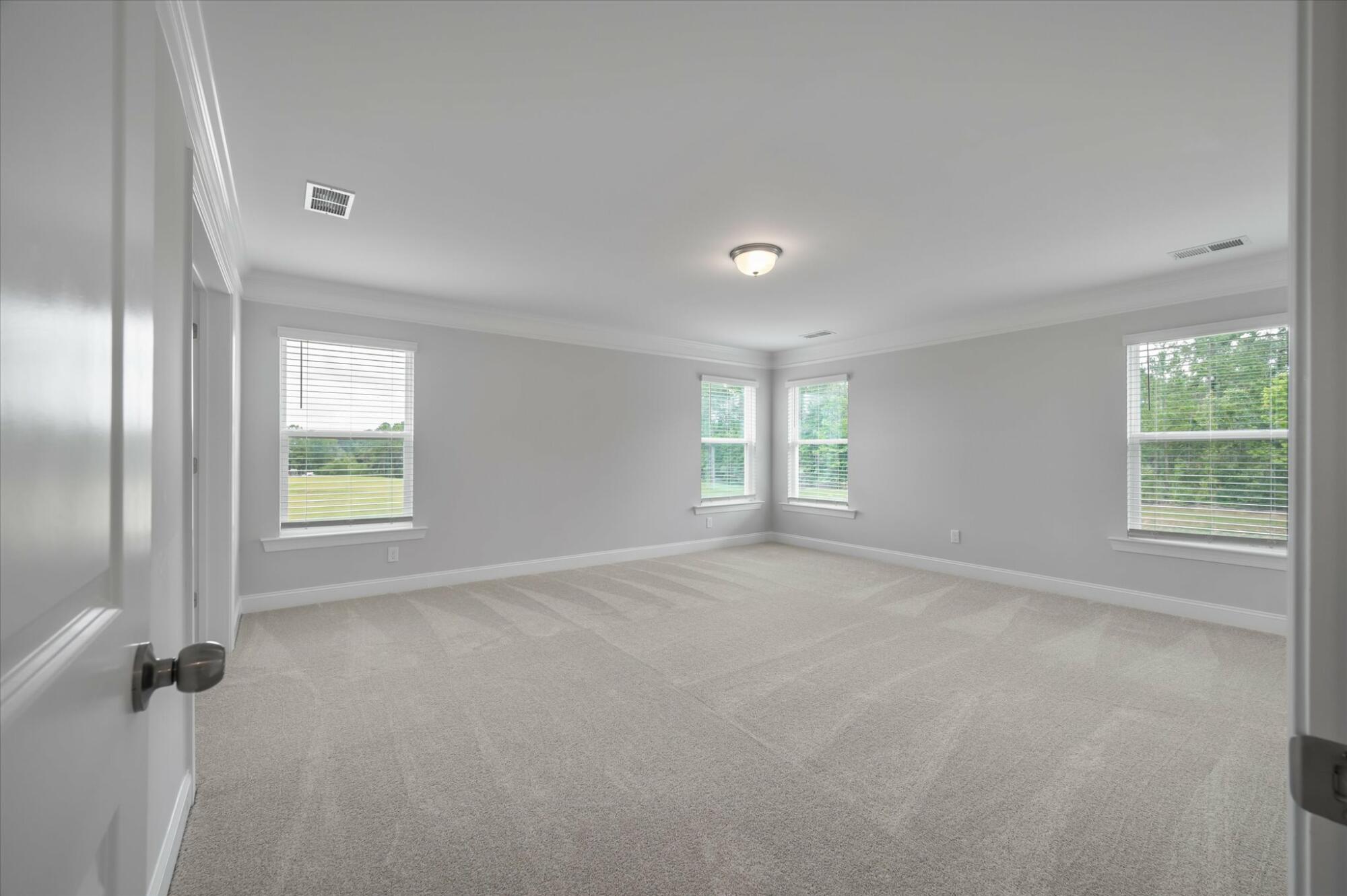
28/57
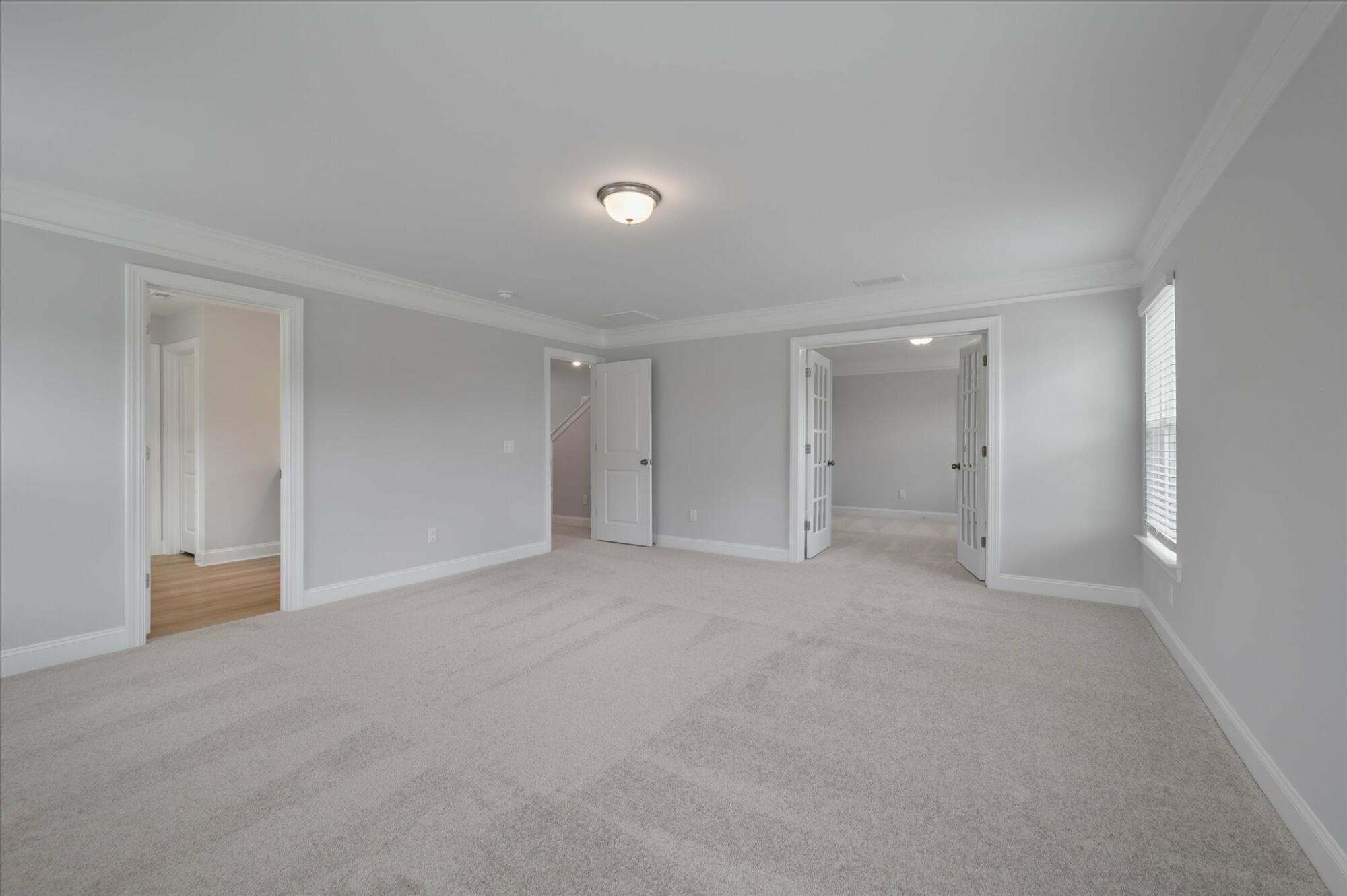
29/57
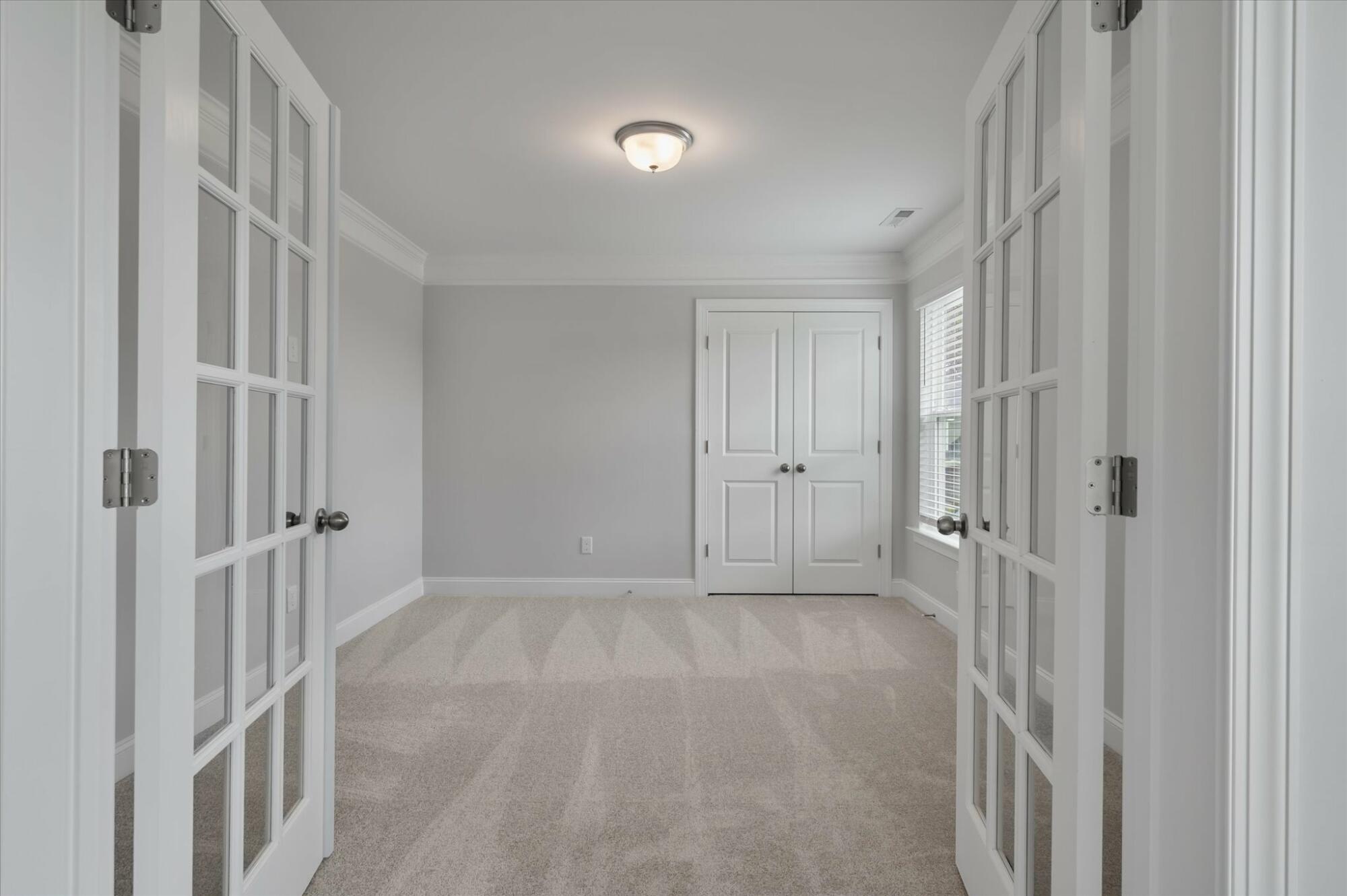
30/57
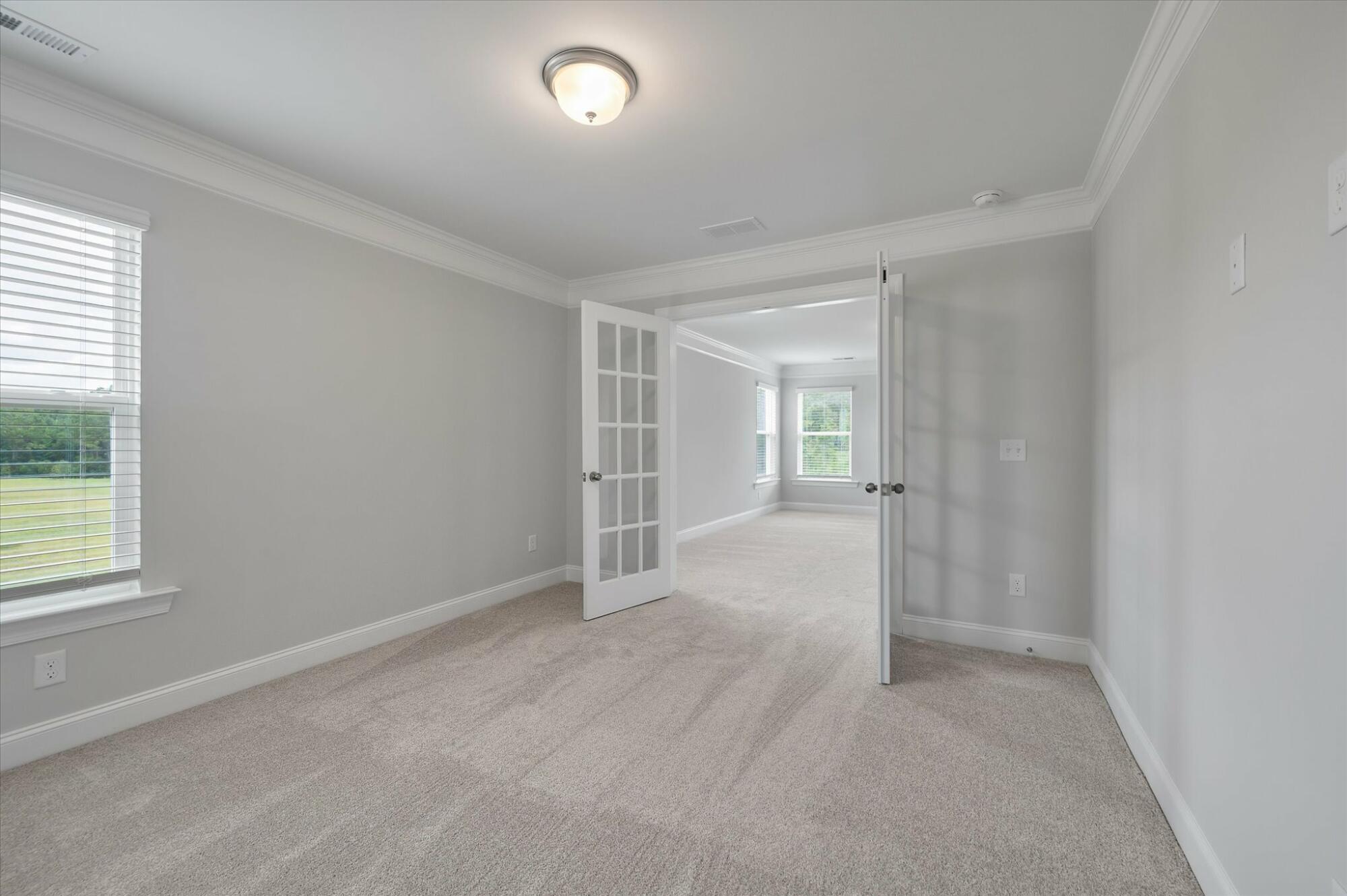
31/57
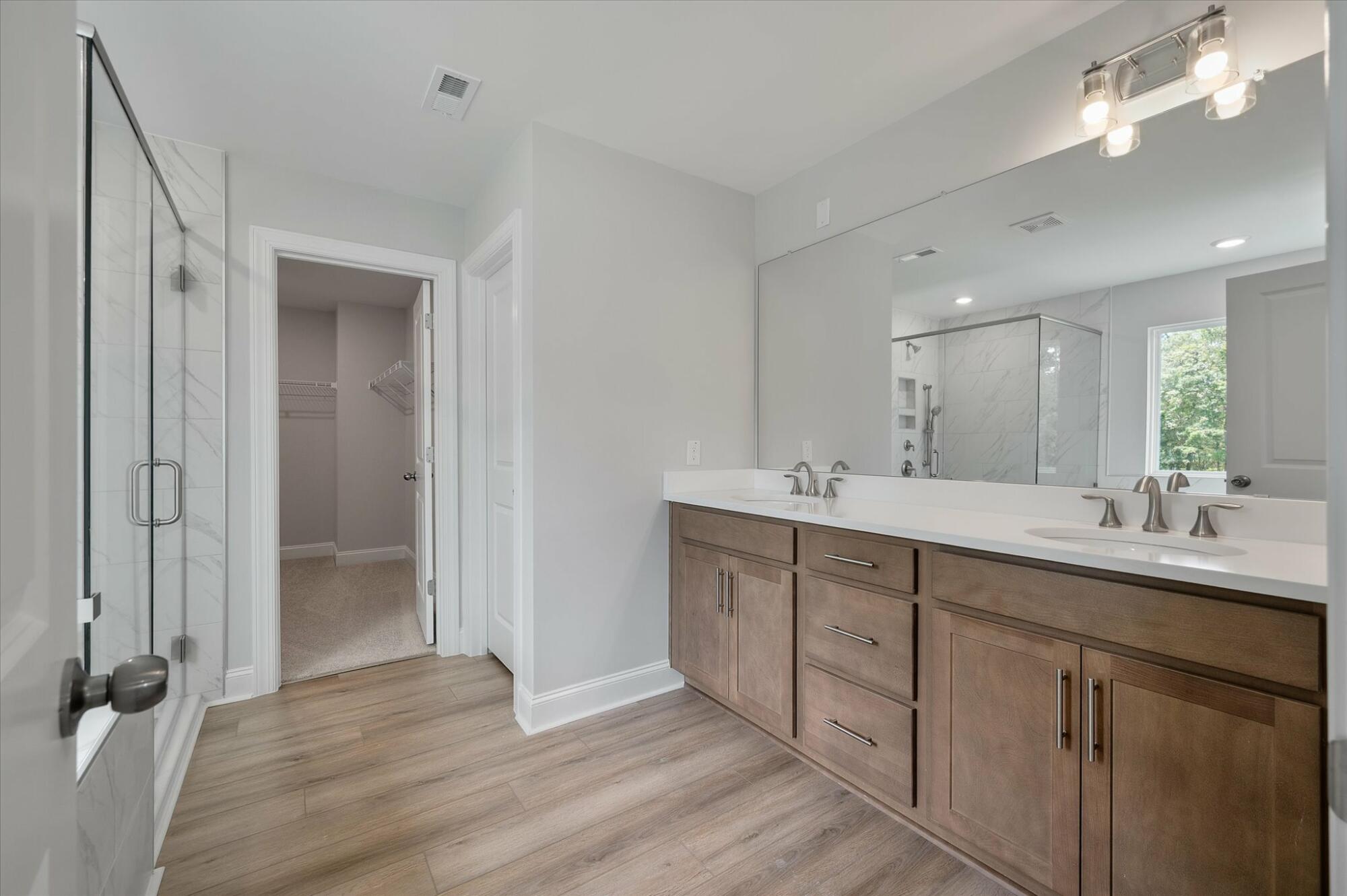
32/57
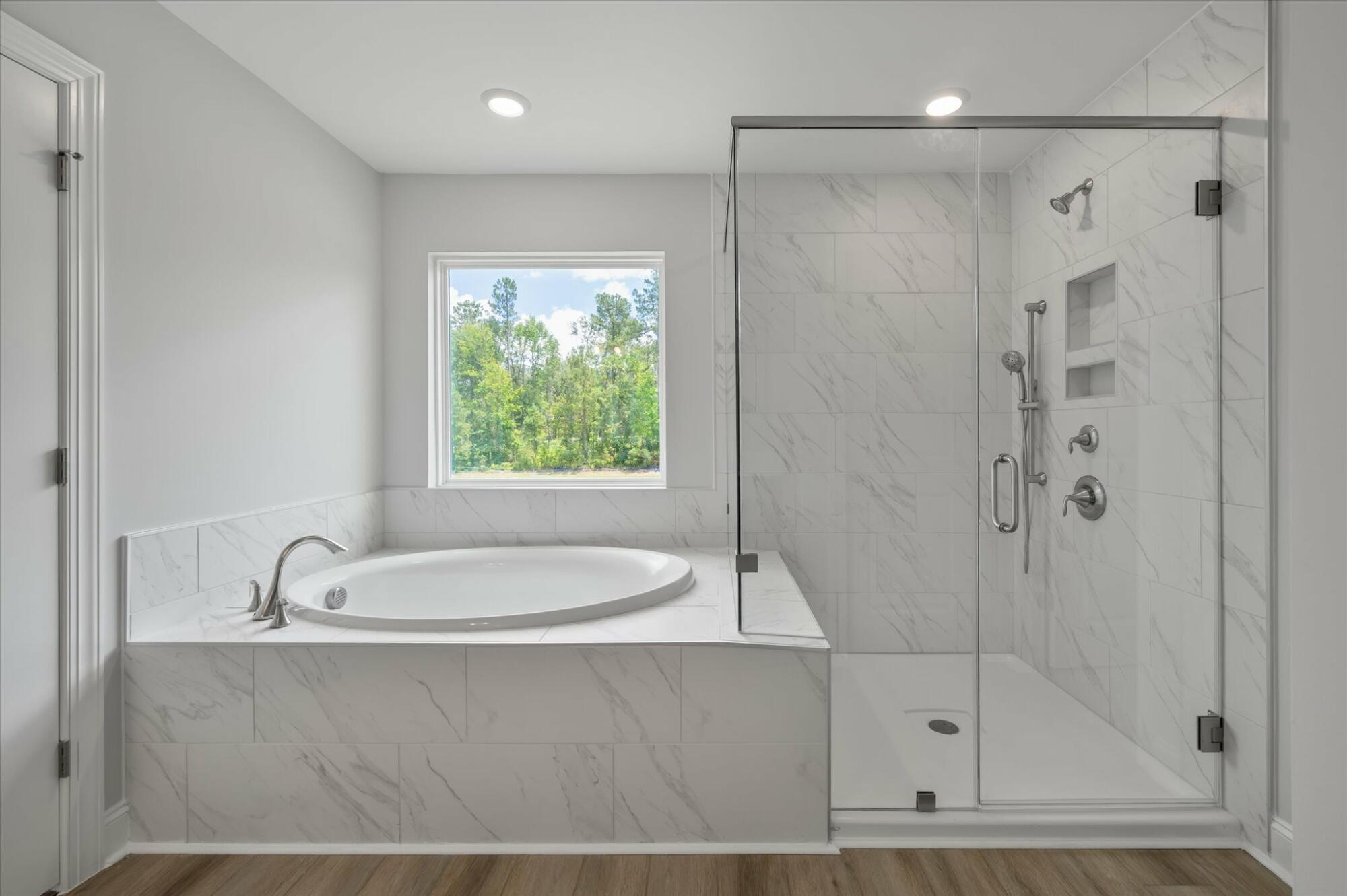
33/57
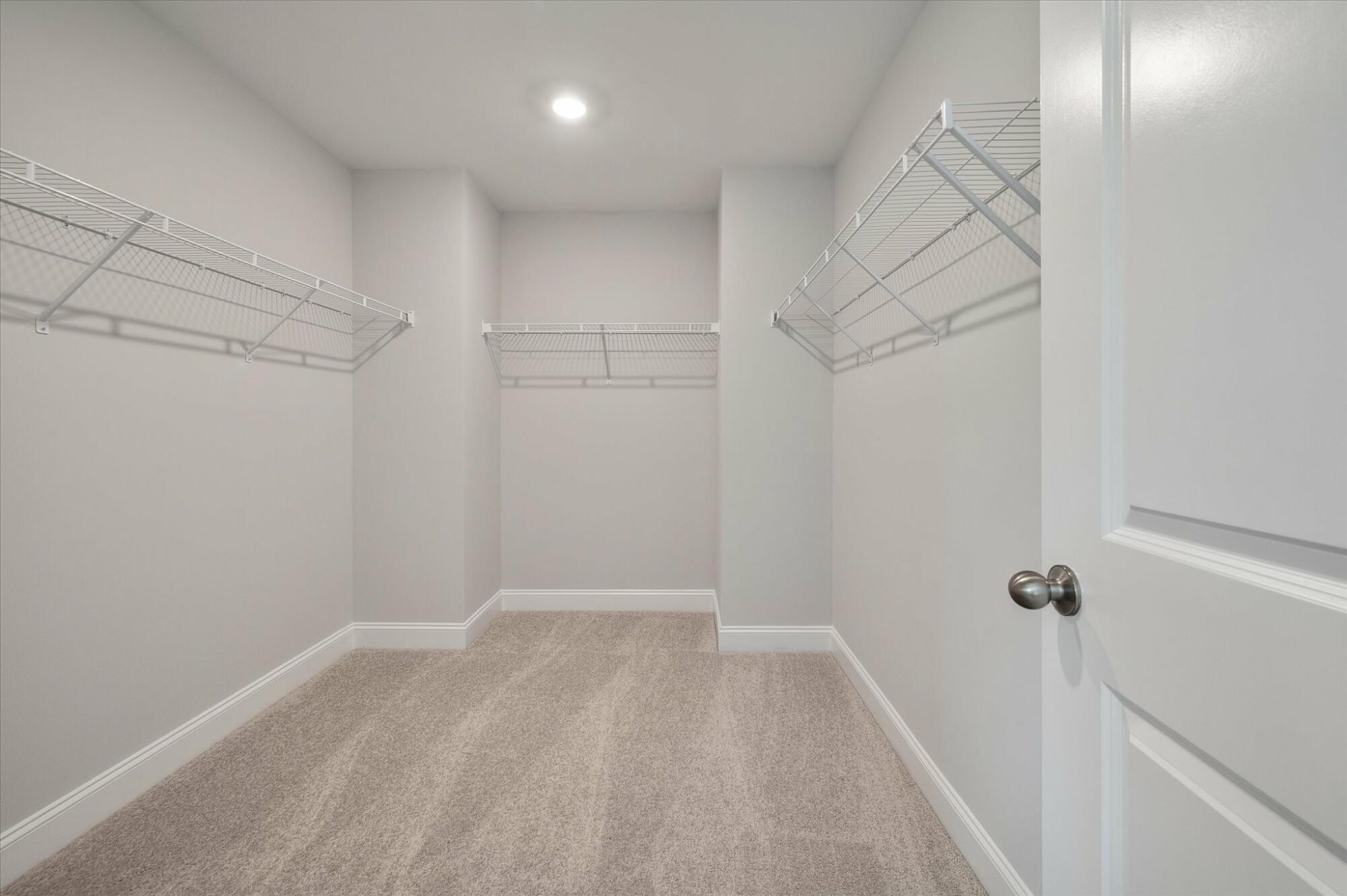
34/57
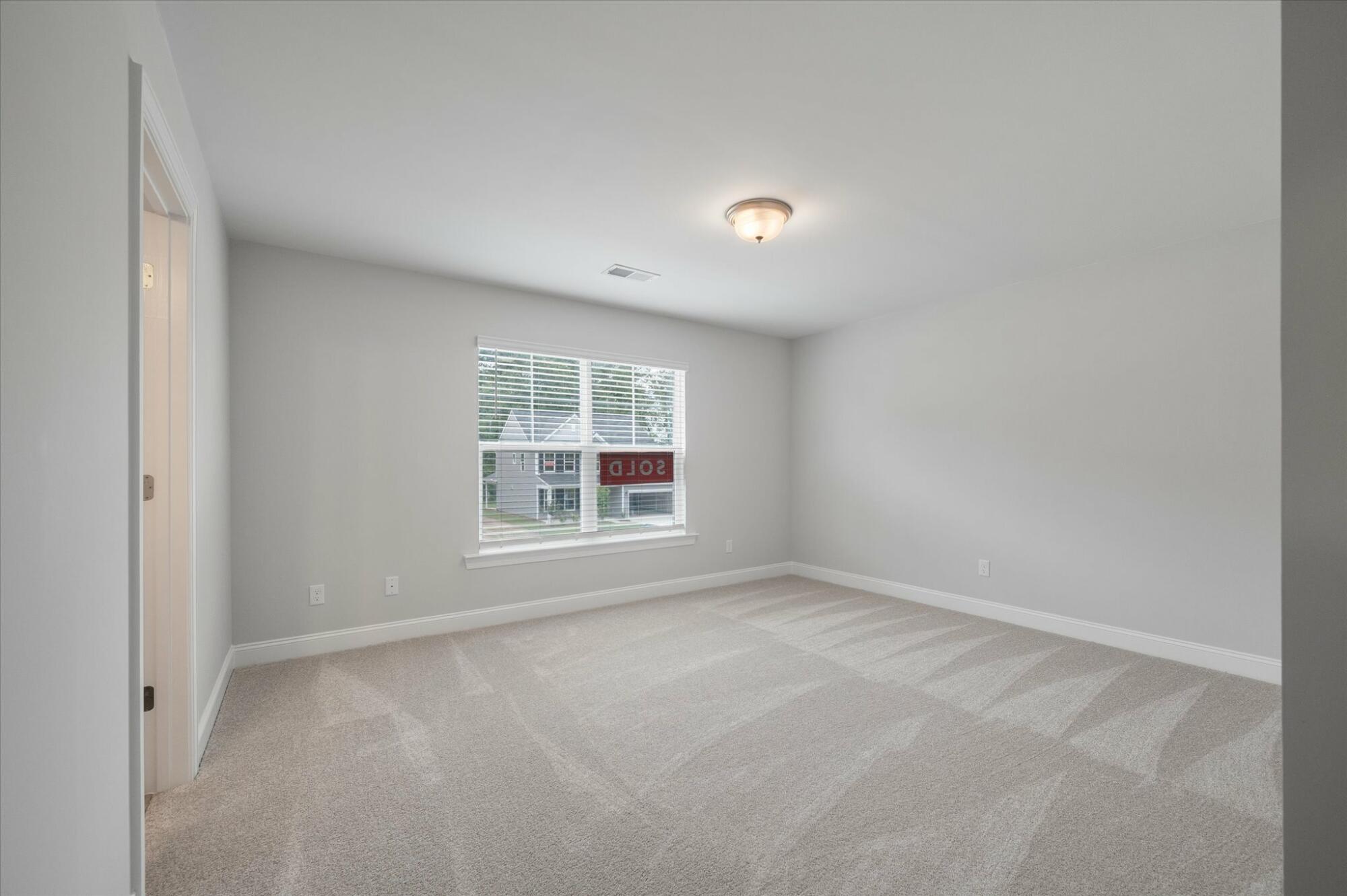
35/57
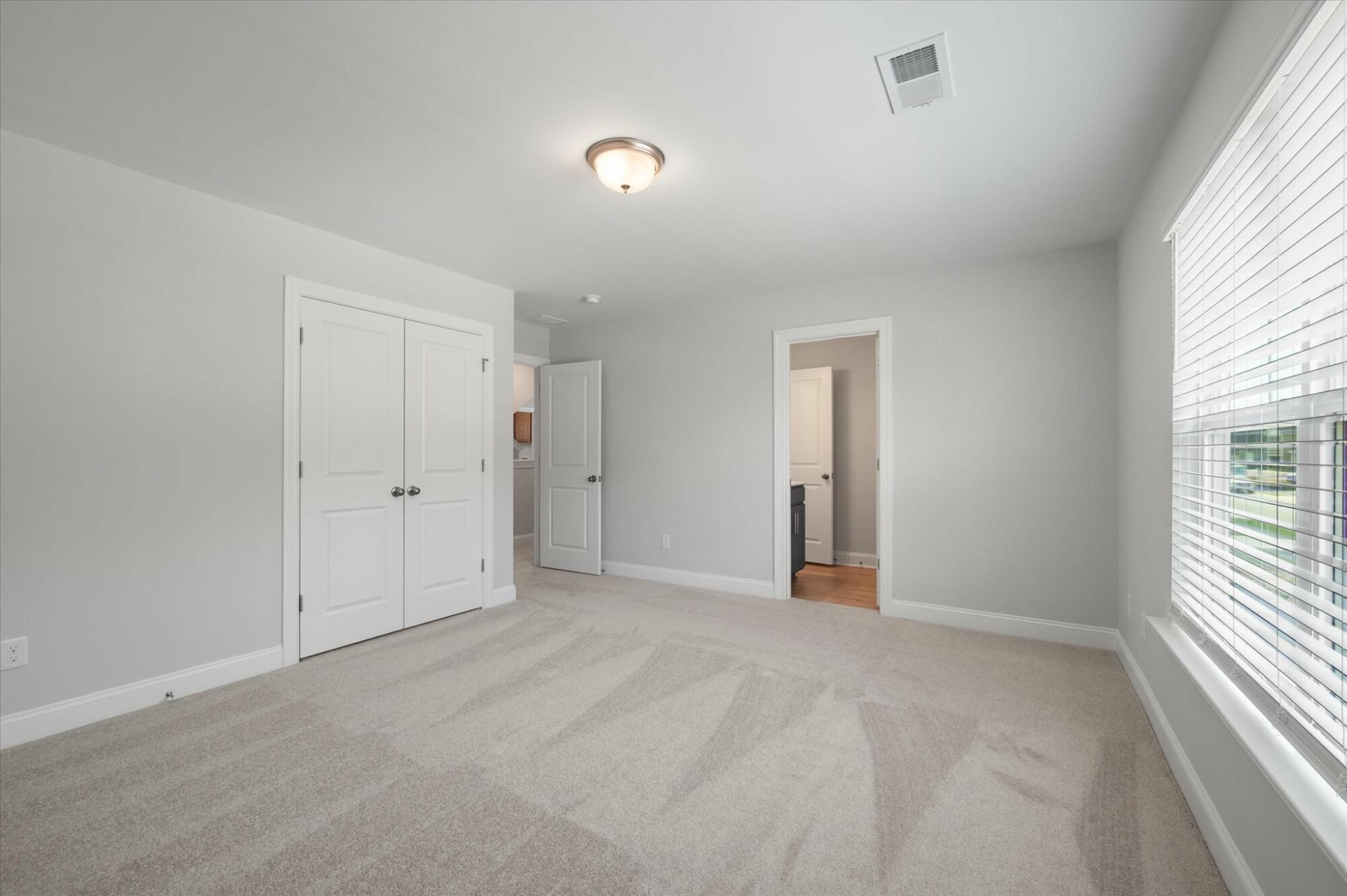
36/57
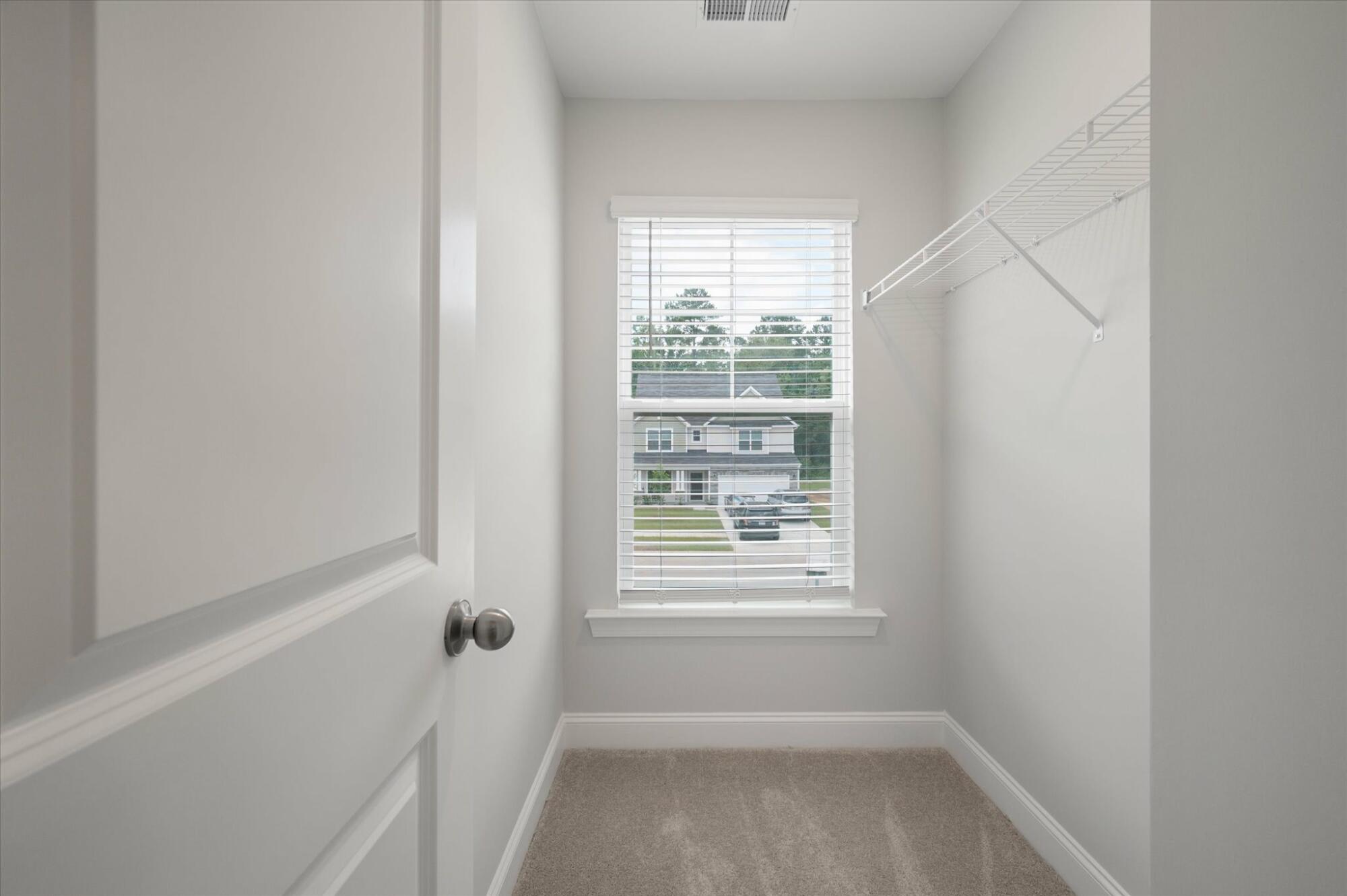
37/57
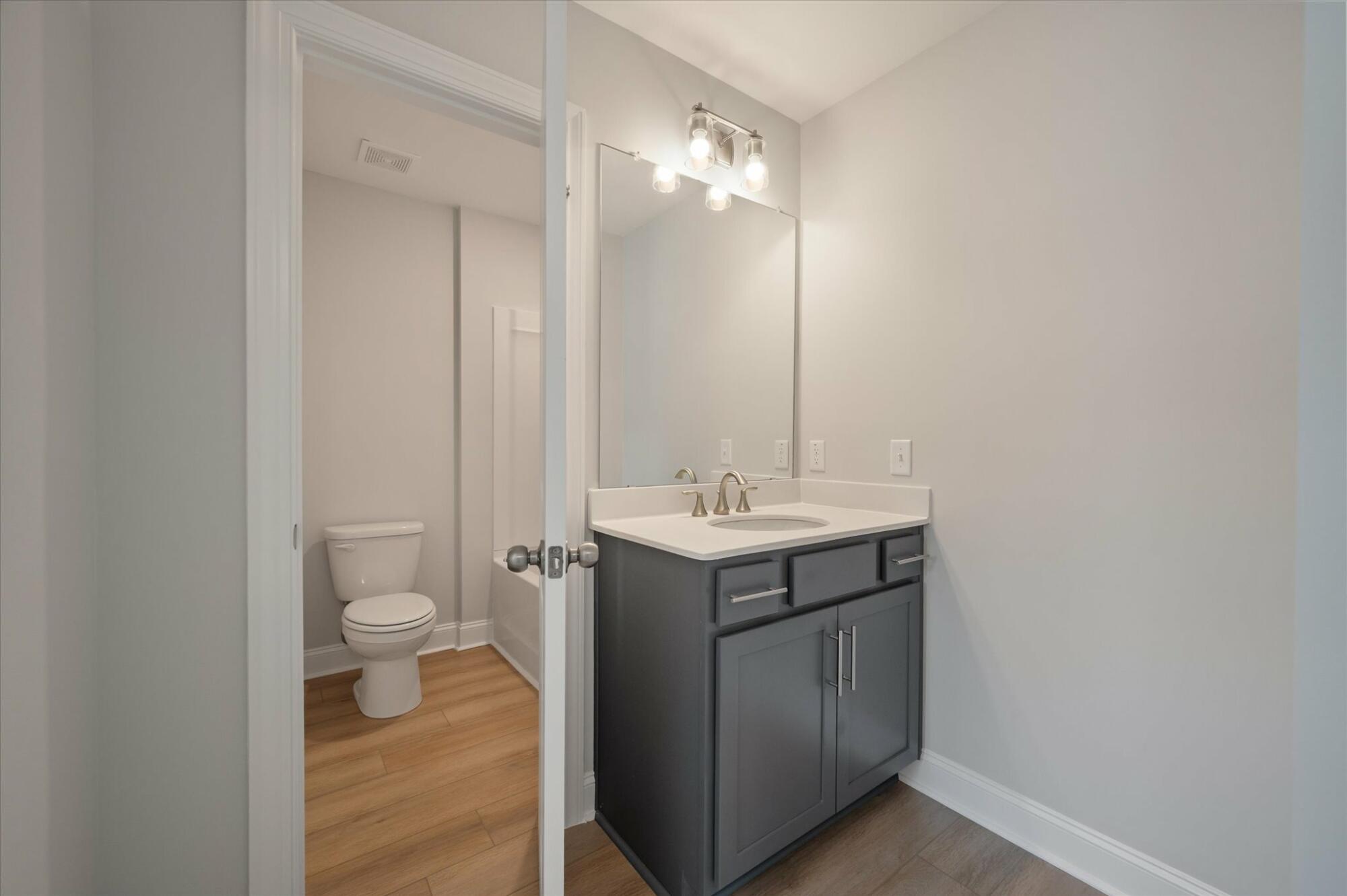
38/57
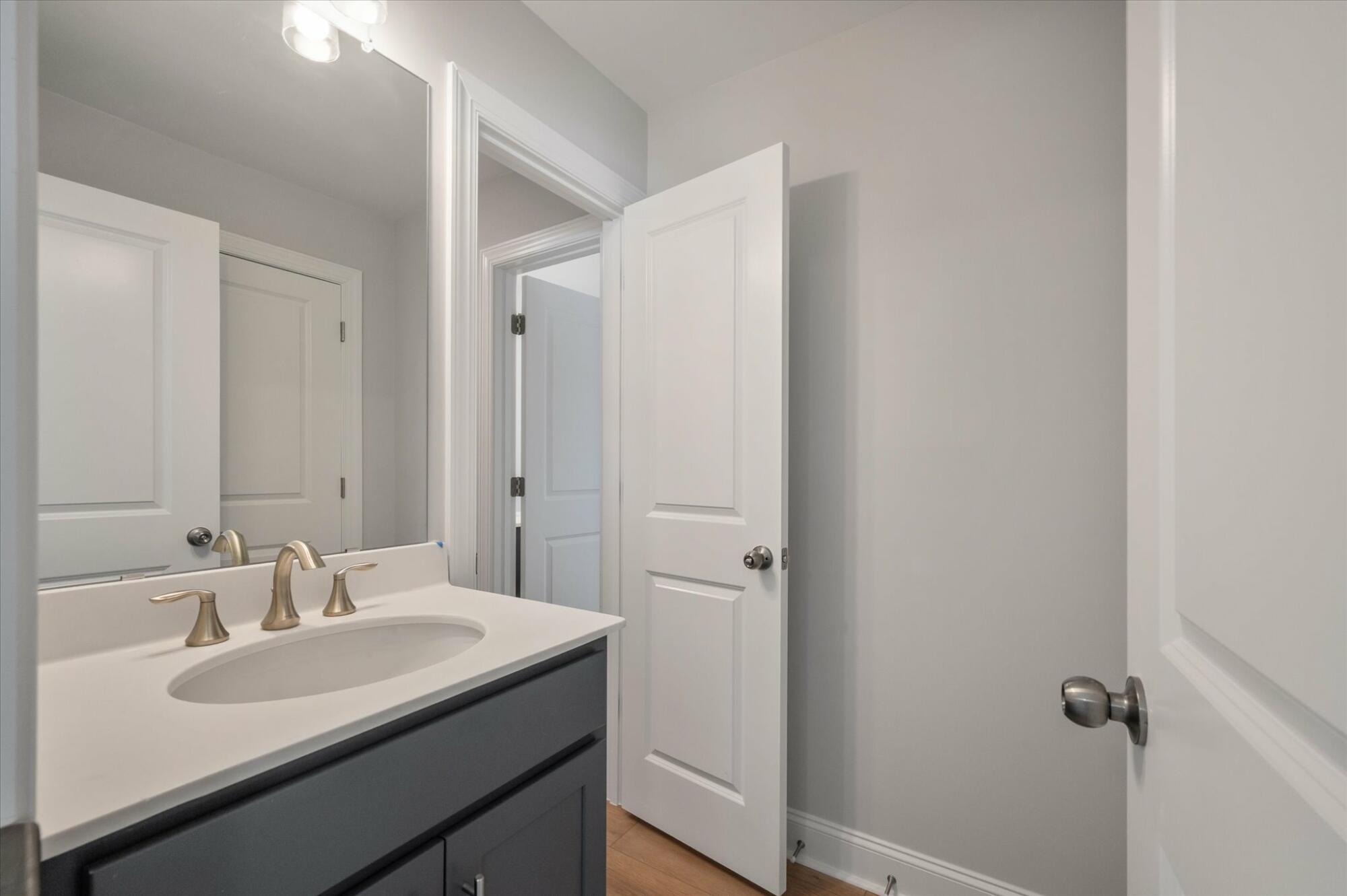
39/57
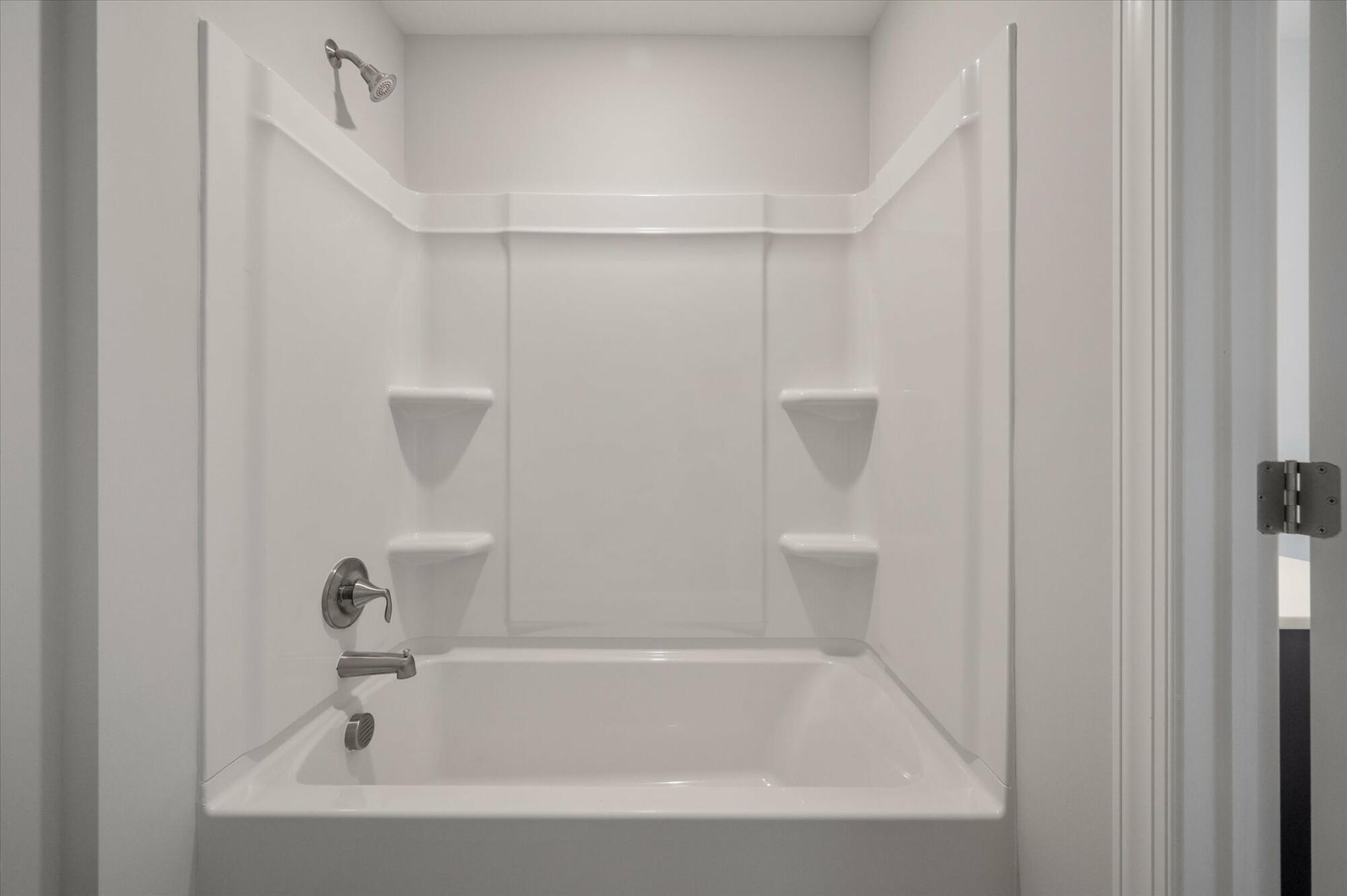
40/57
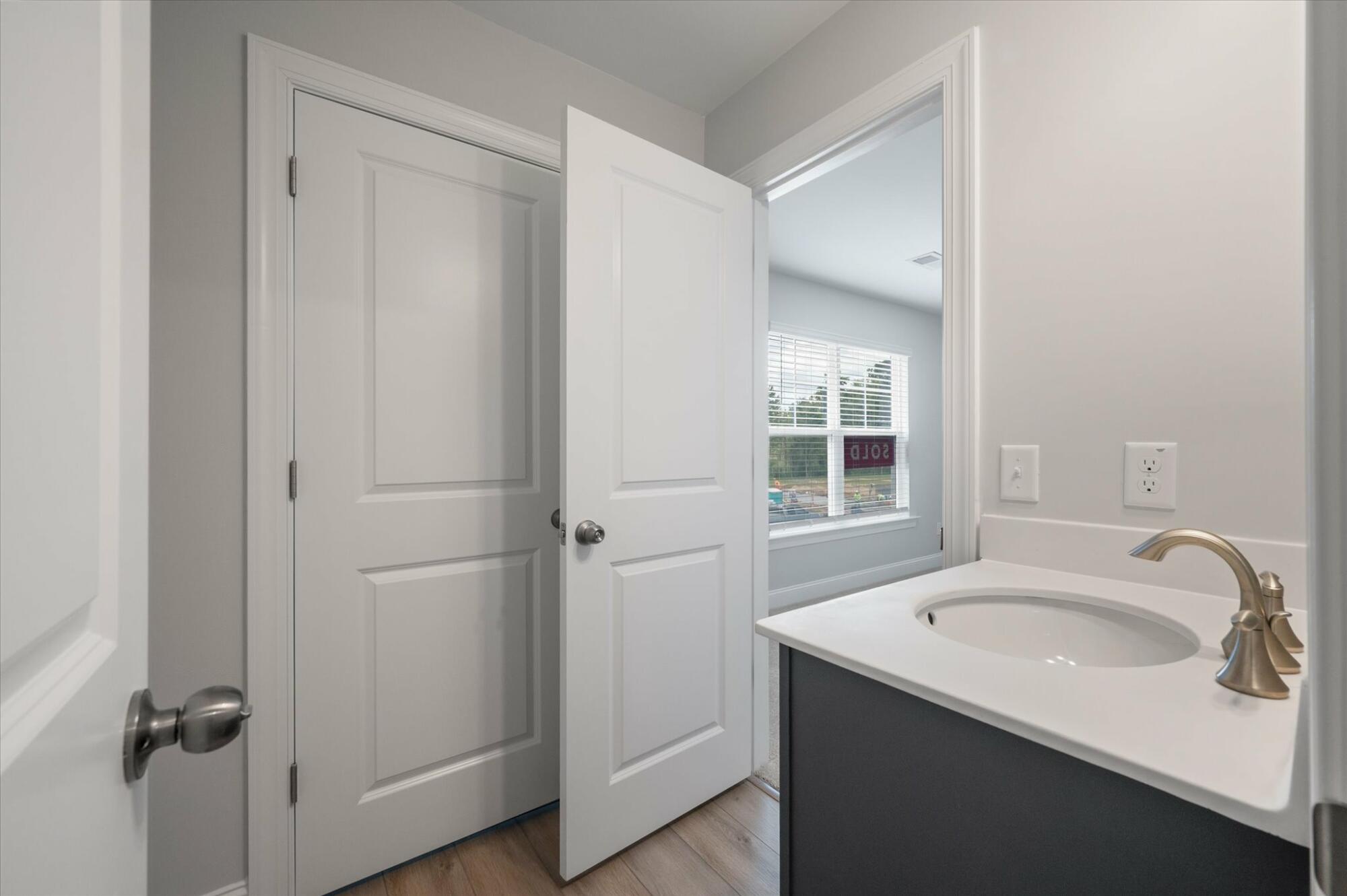
41/57
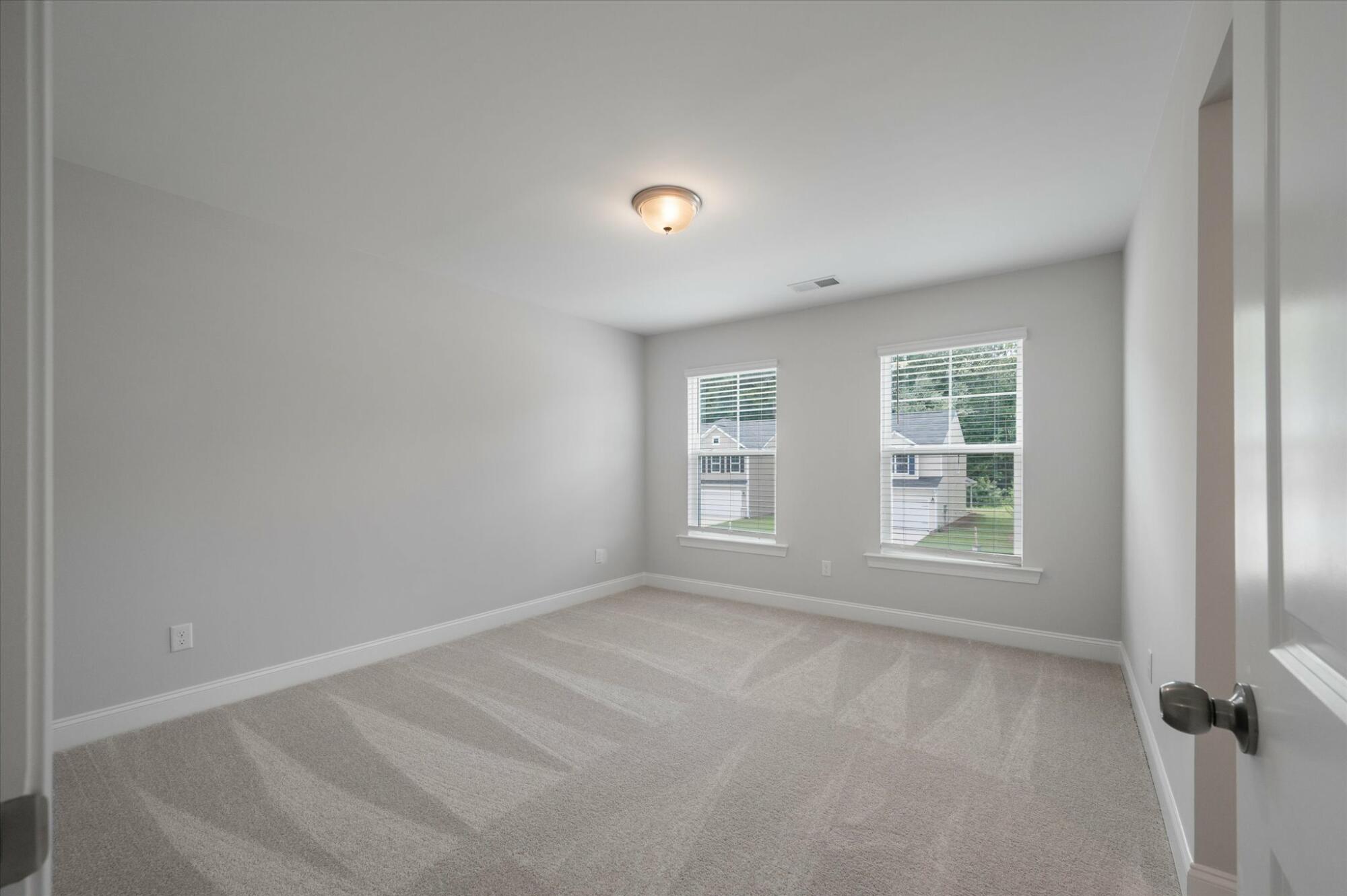
42/57
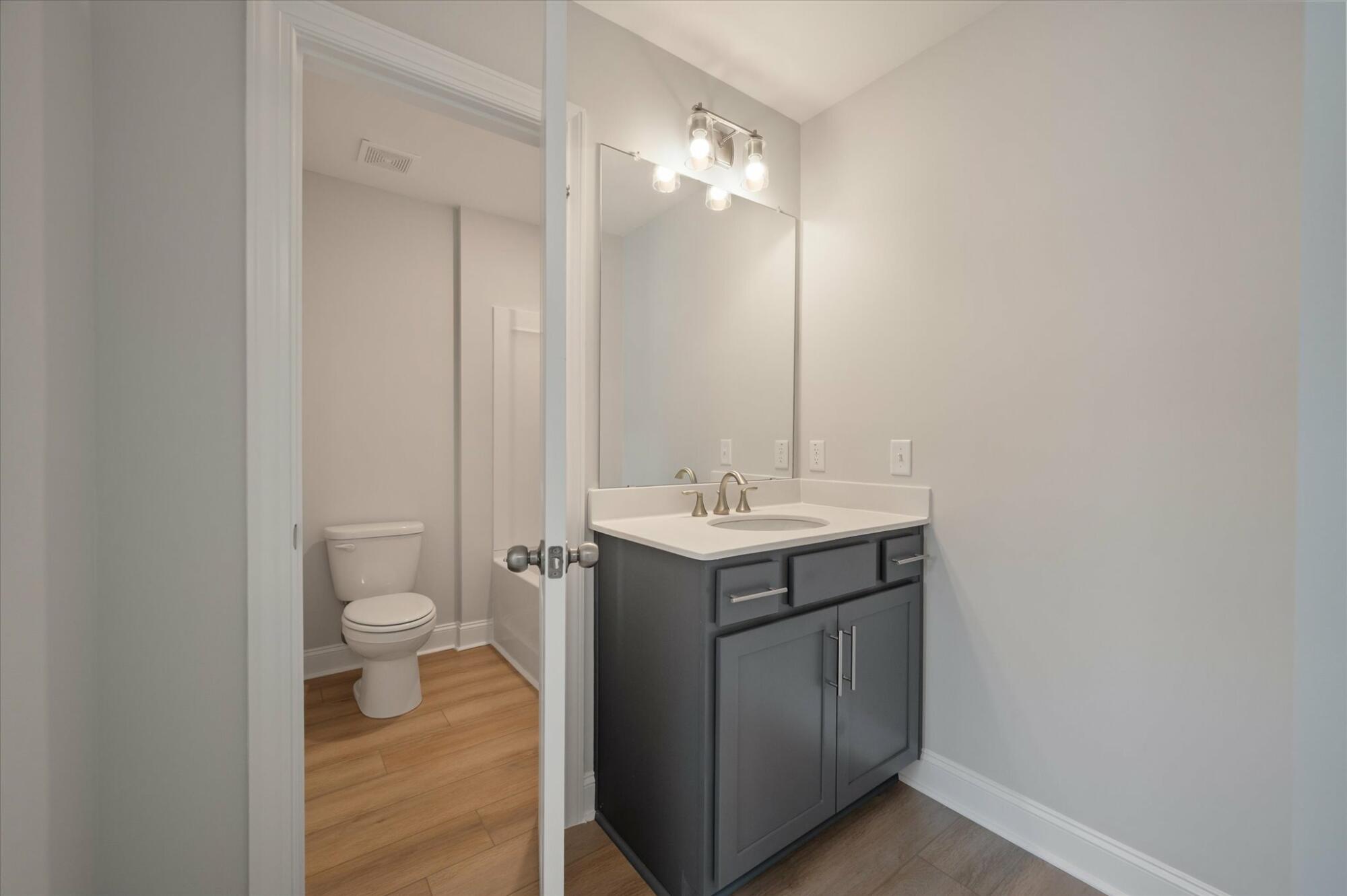
43/57
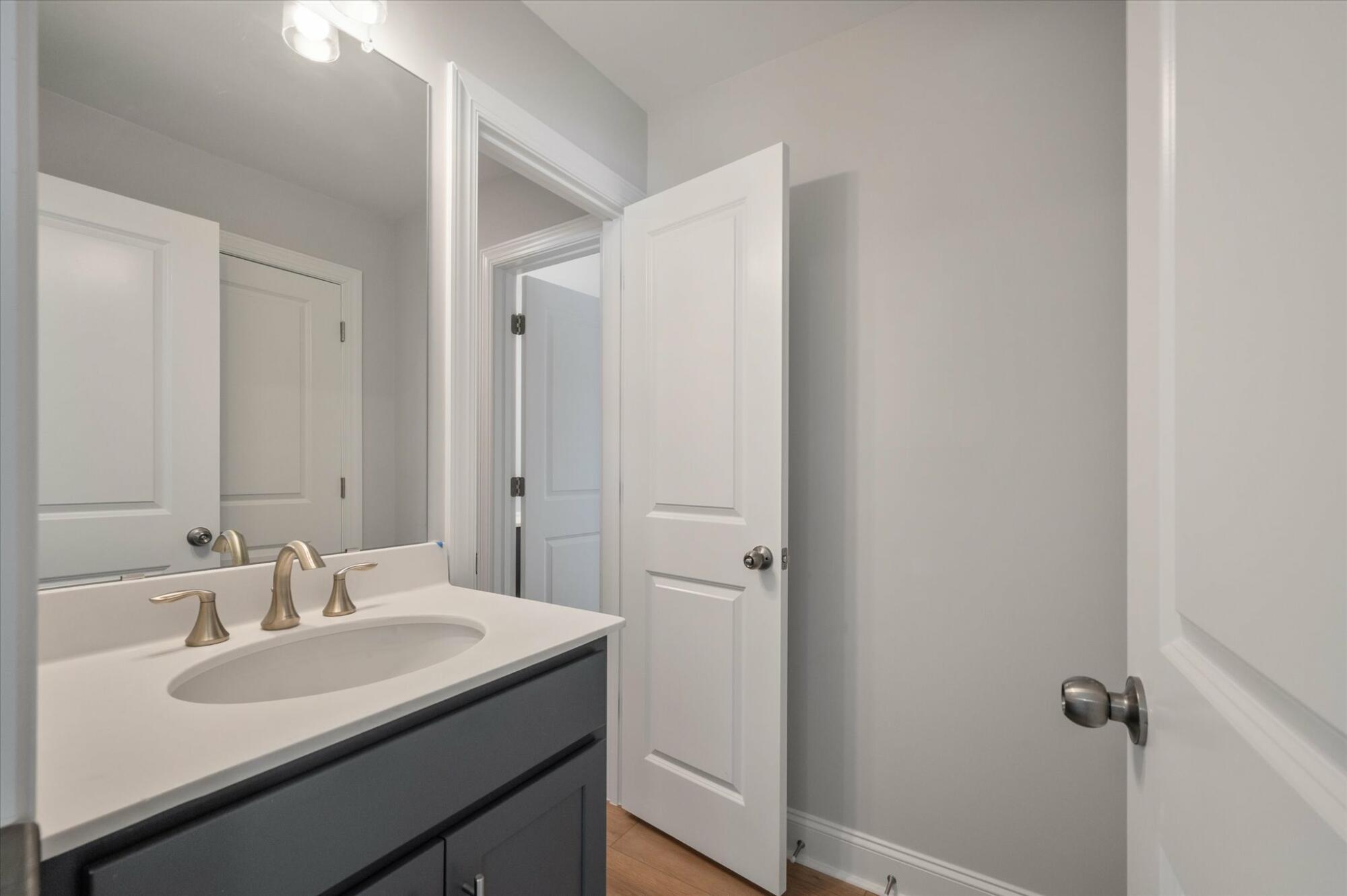
44/57
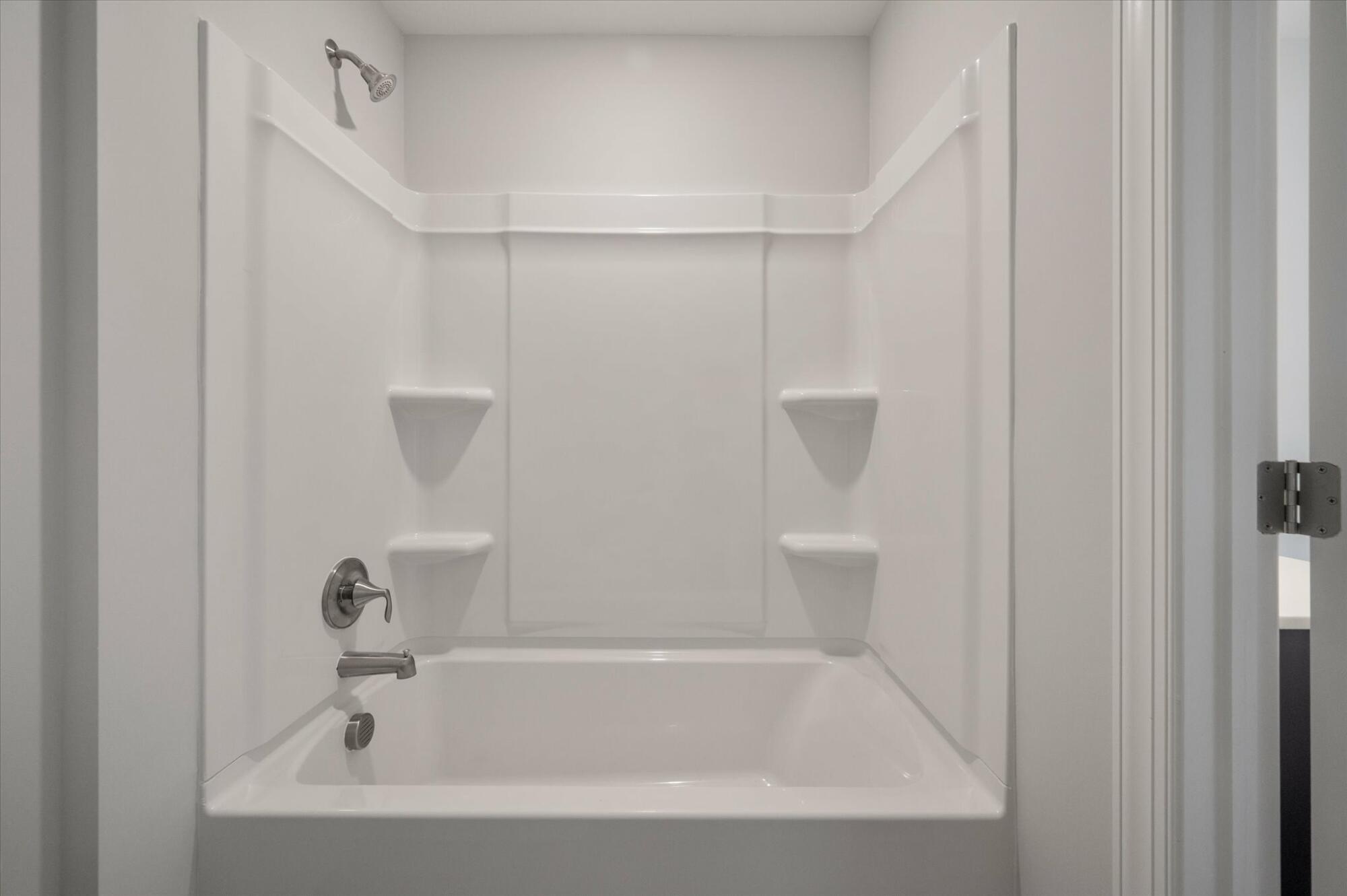
45/57
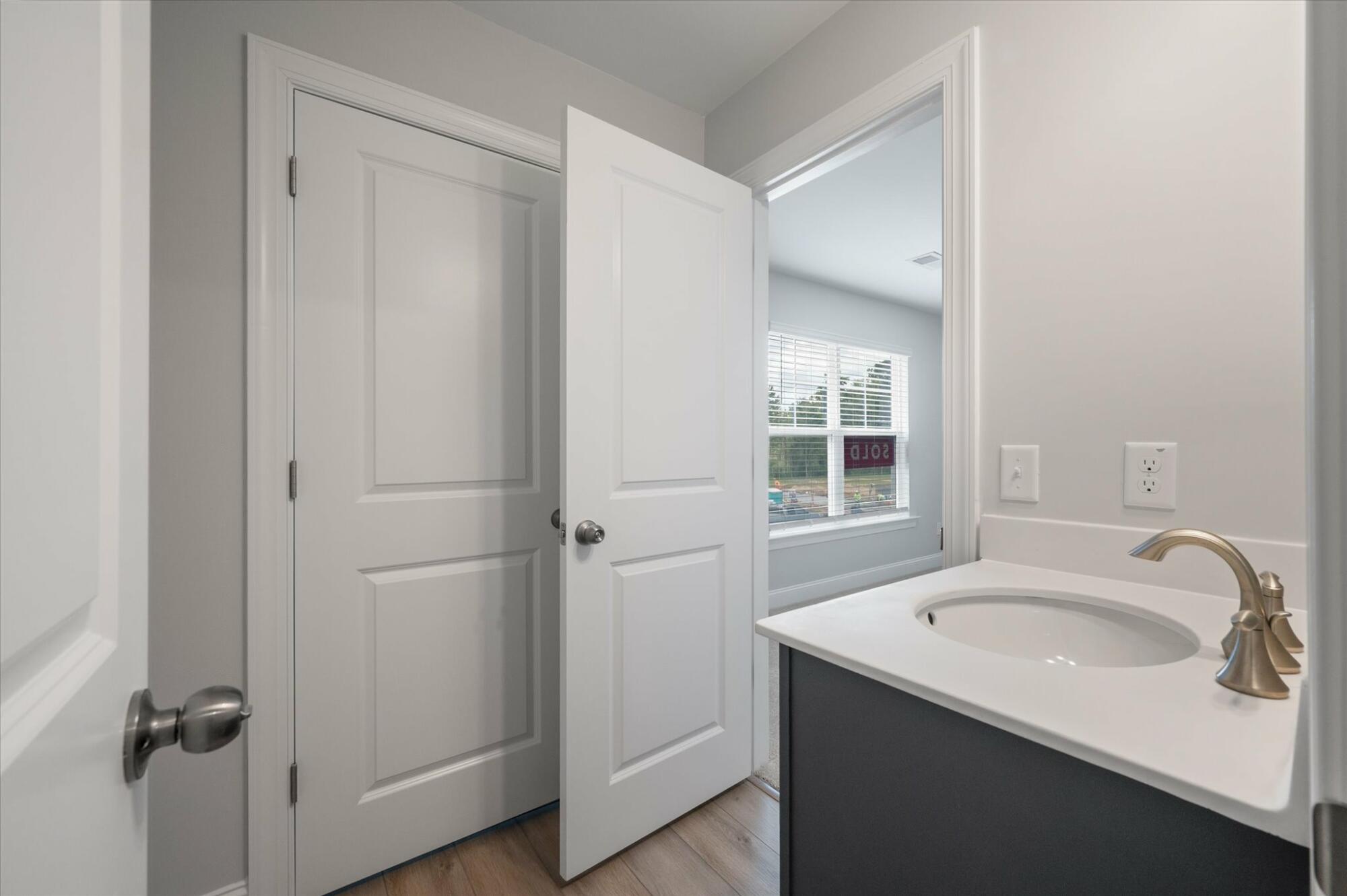
46/57
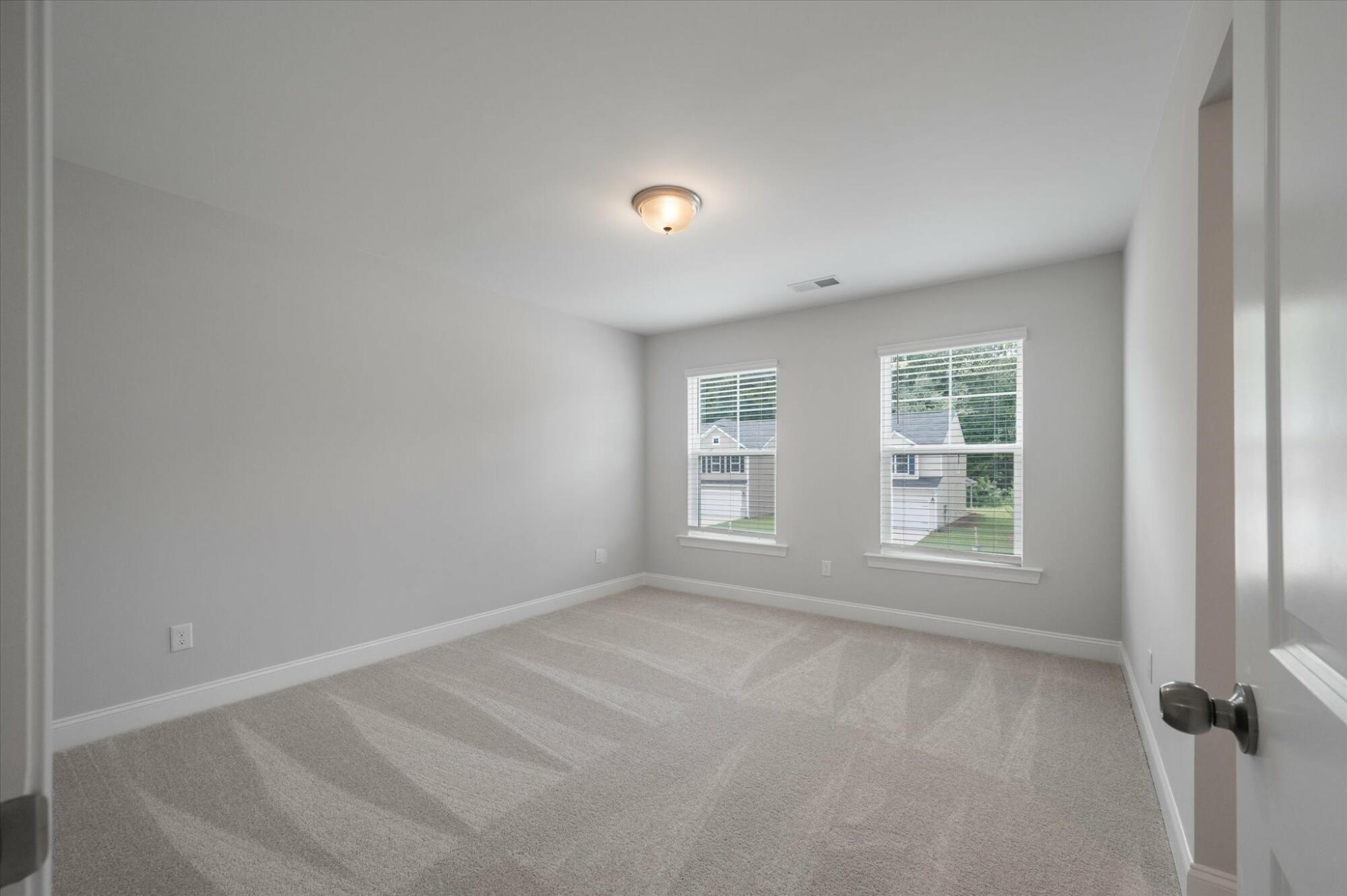
47/57
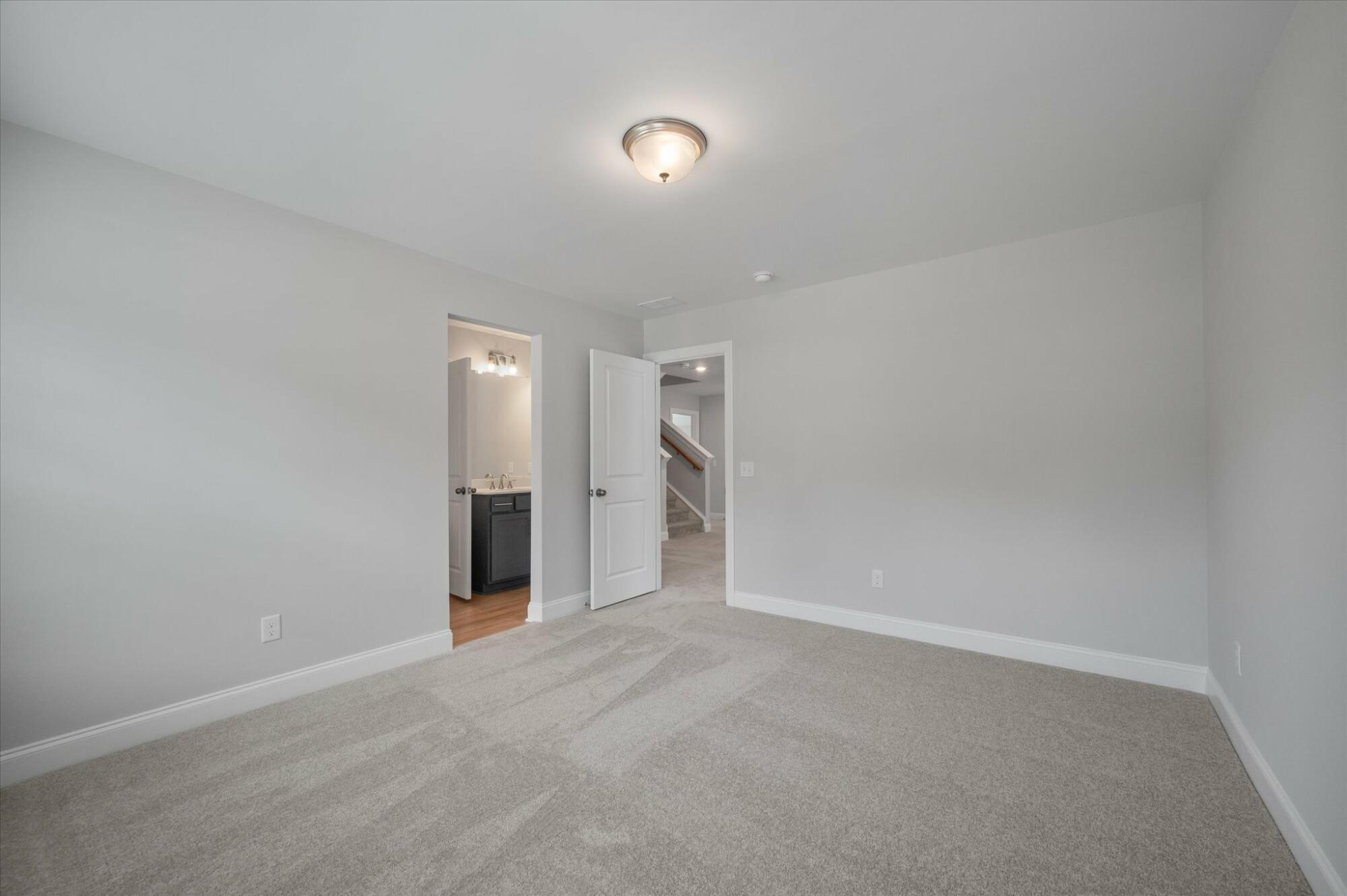
48/57
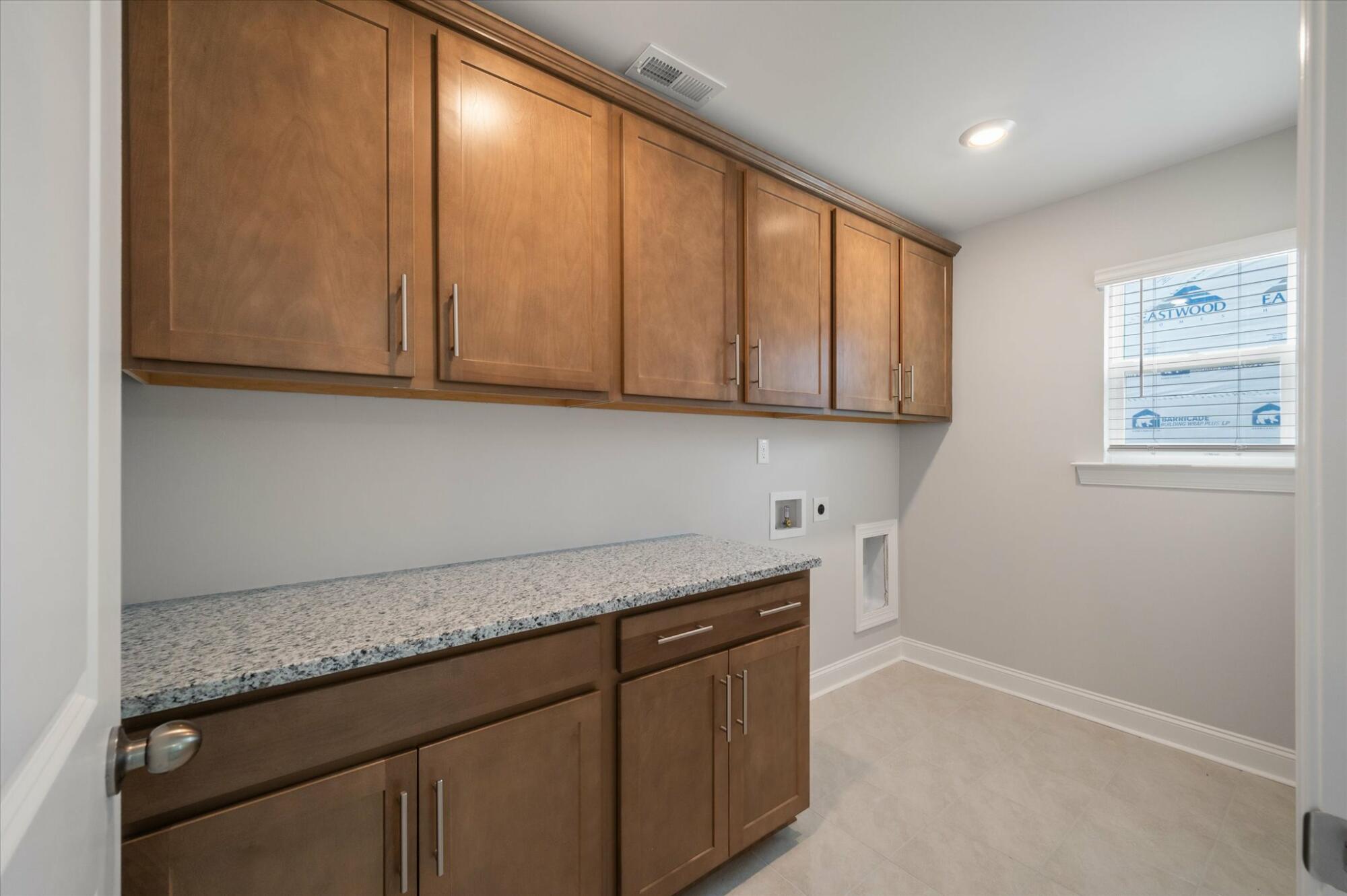
49/57
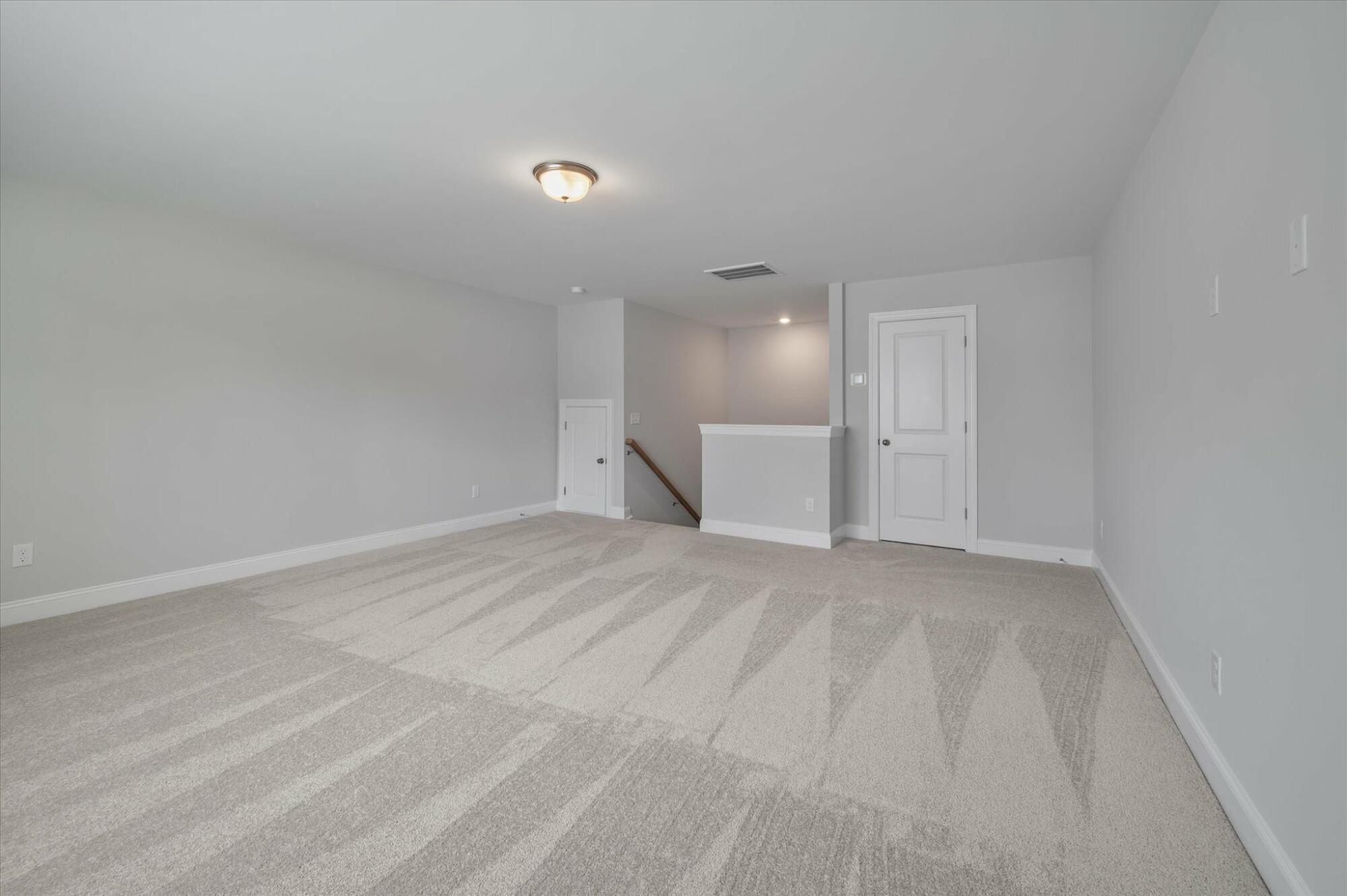
50/57
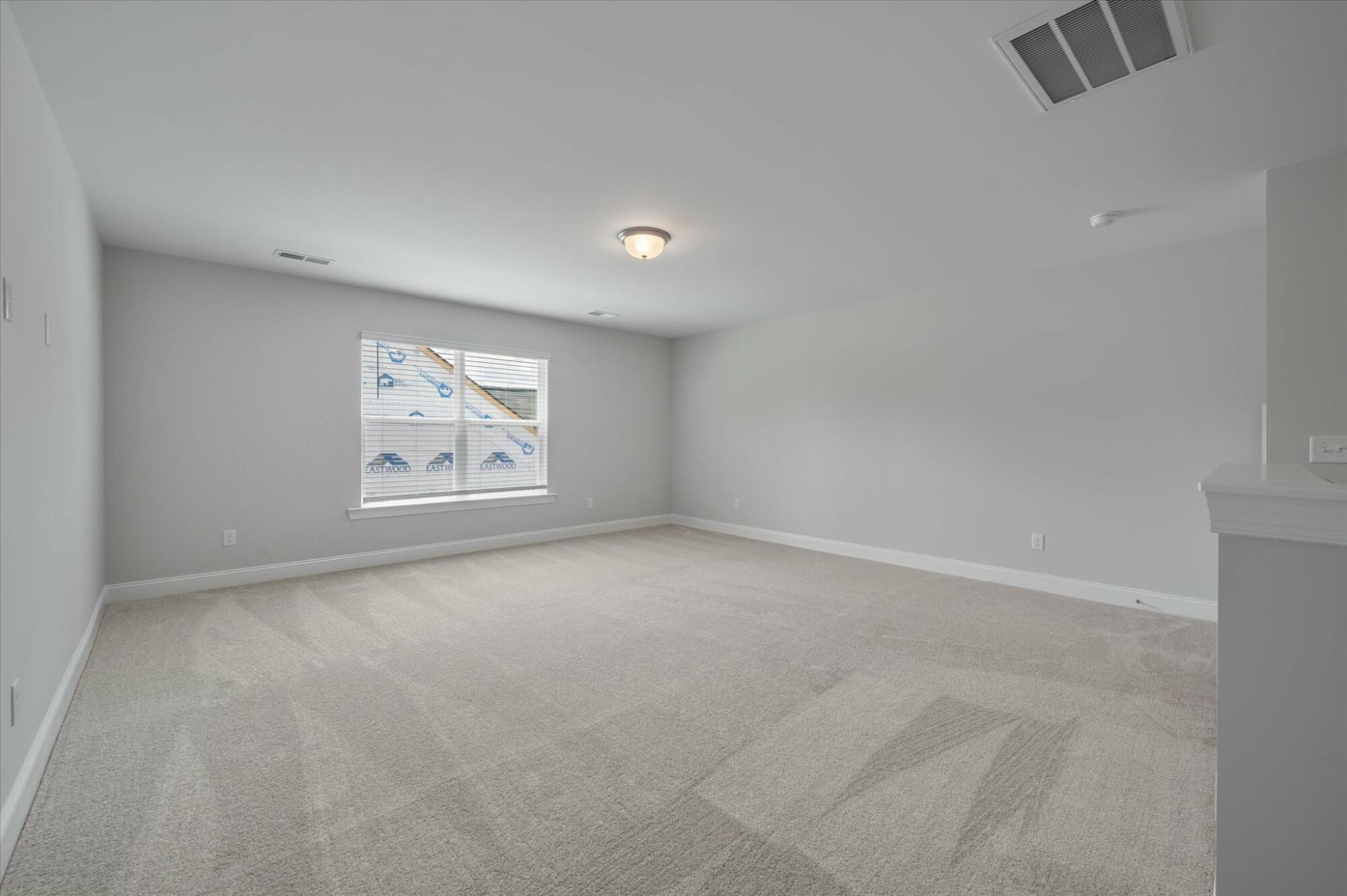
51/57
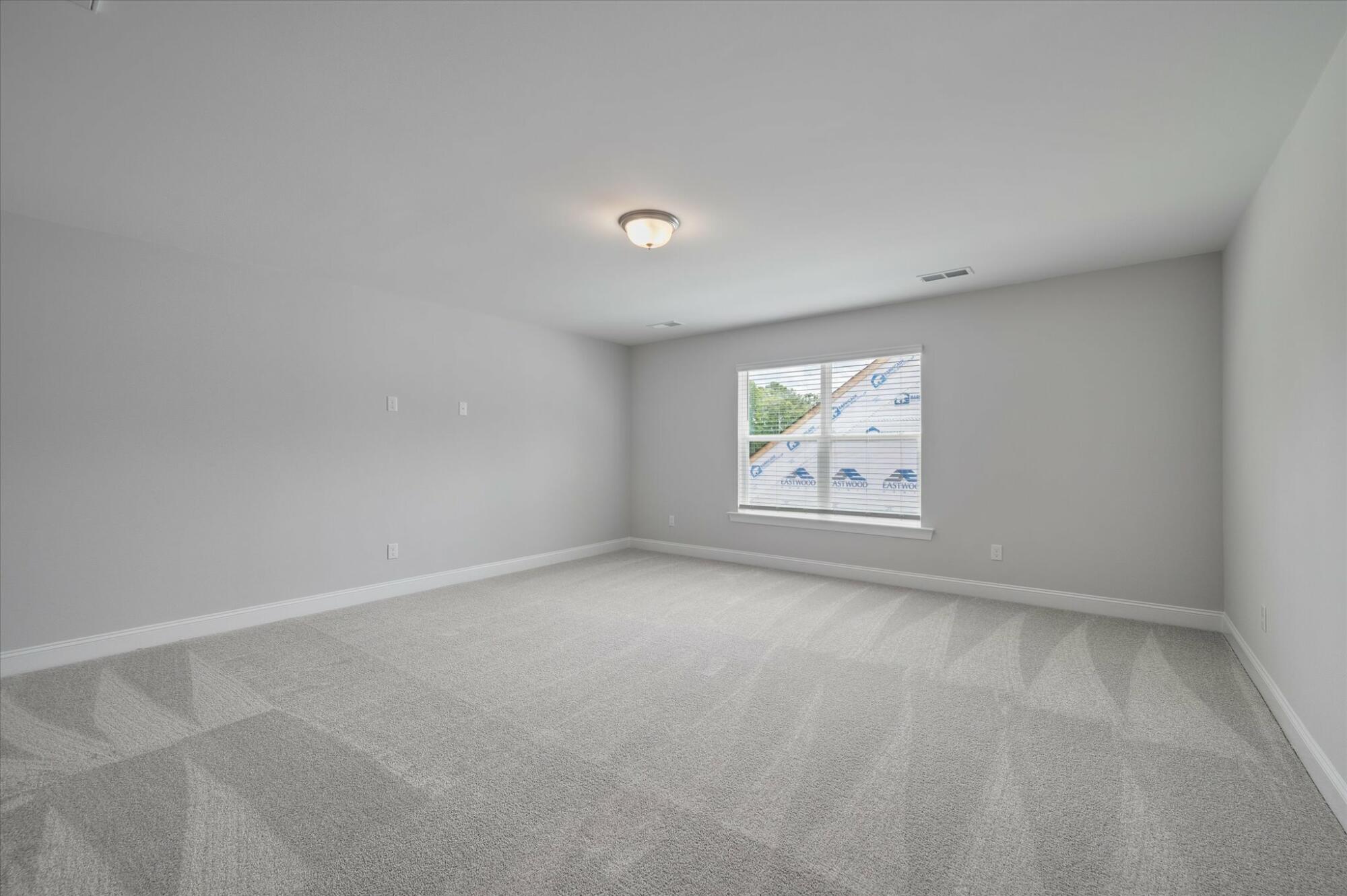
52/57
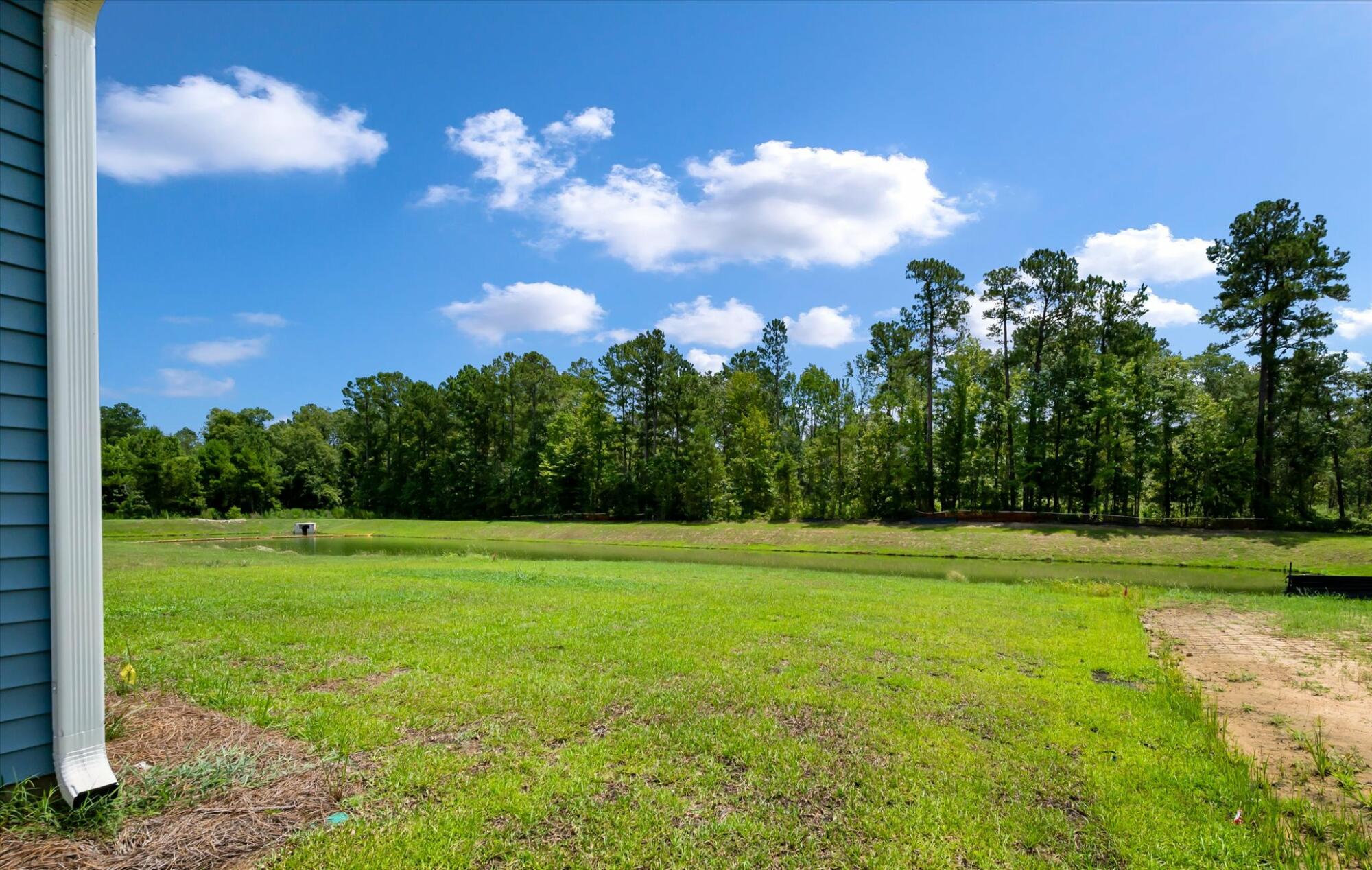
53/57
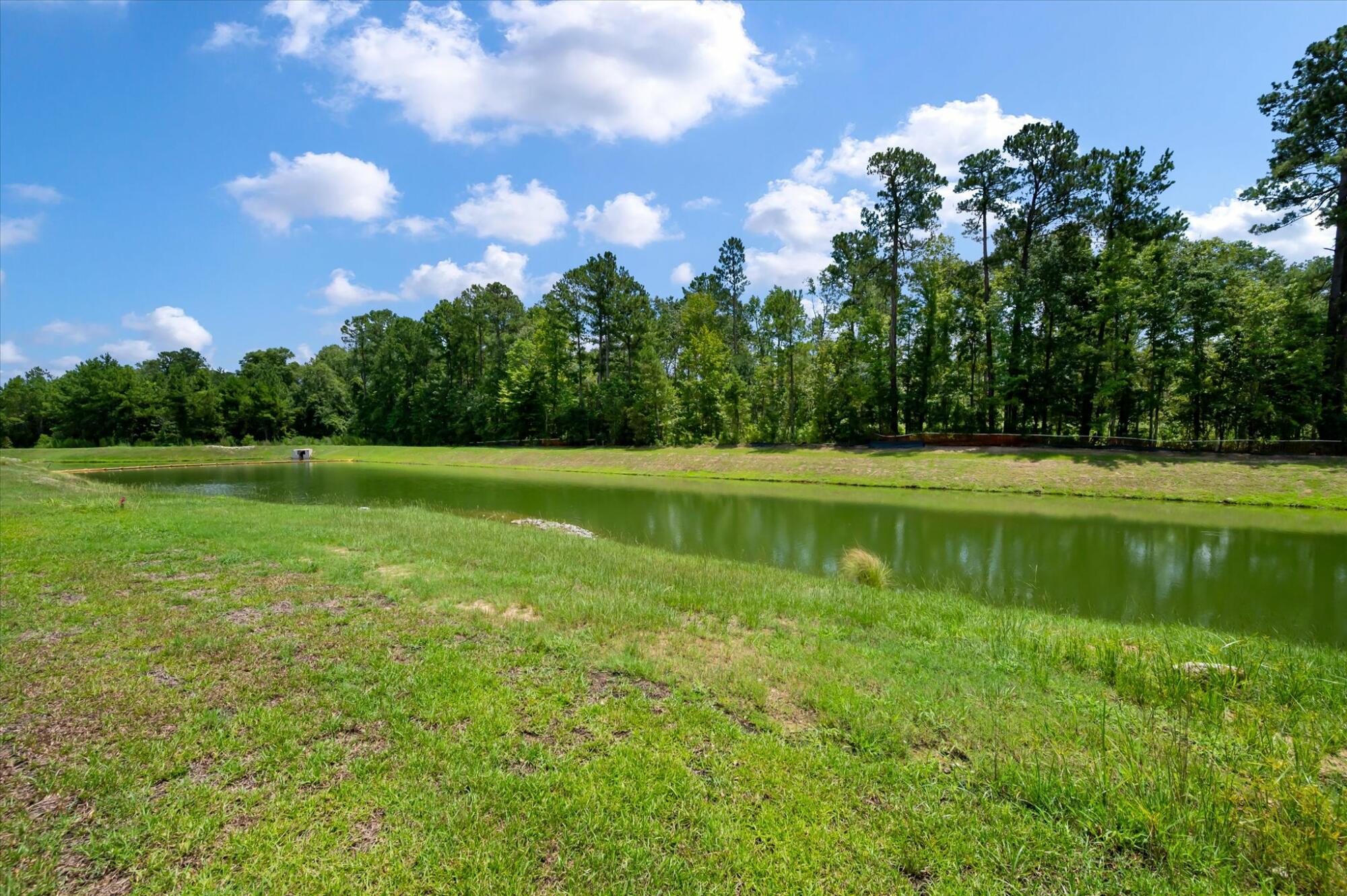
54/57
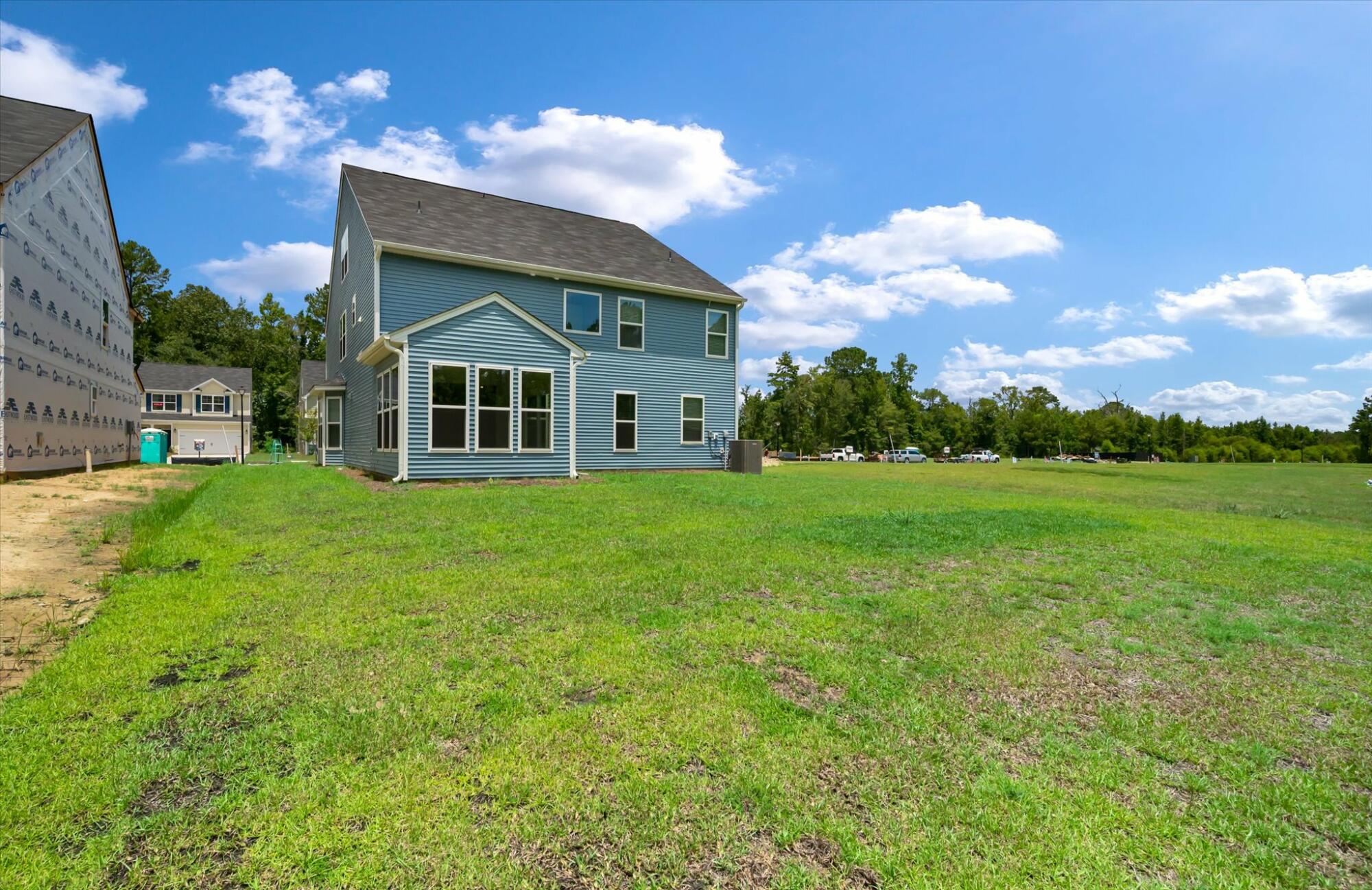
55/57
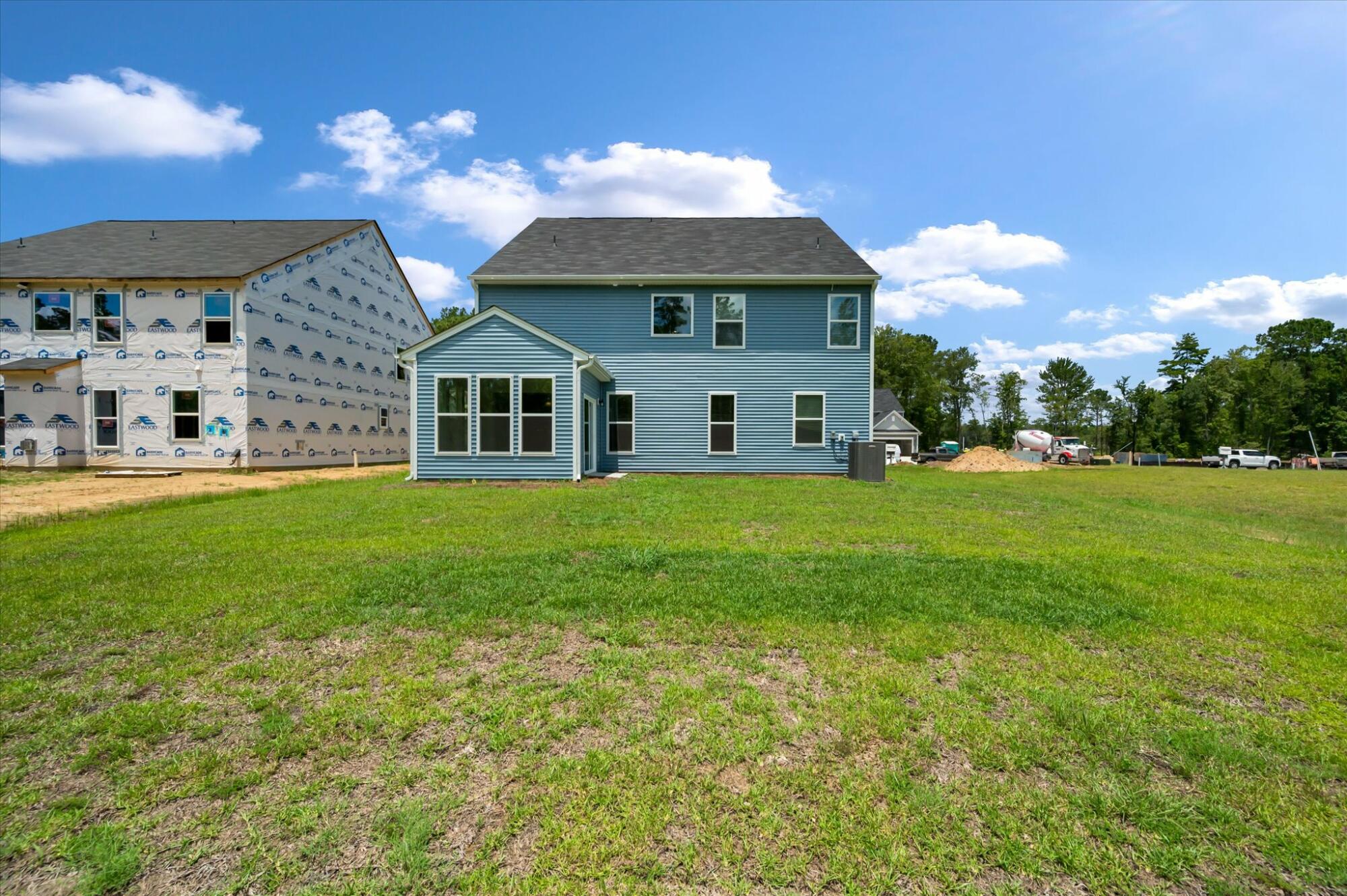
56/57
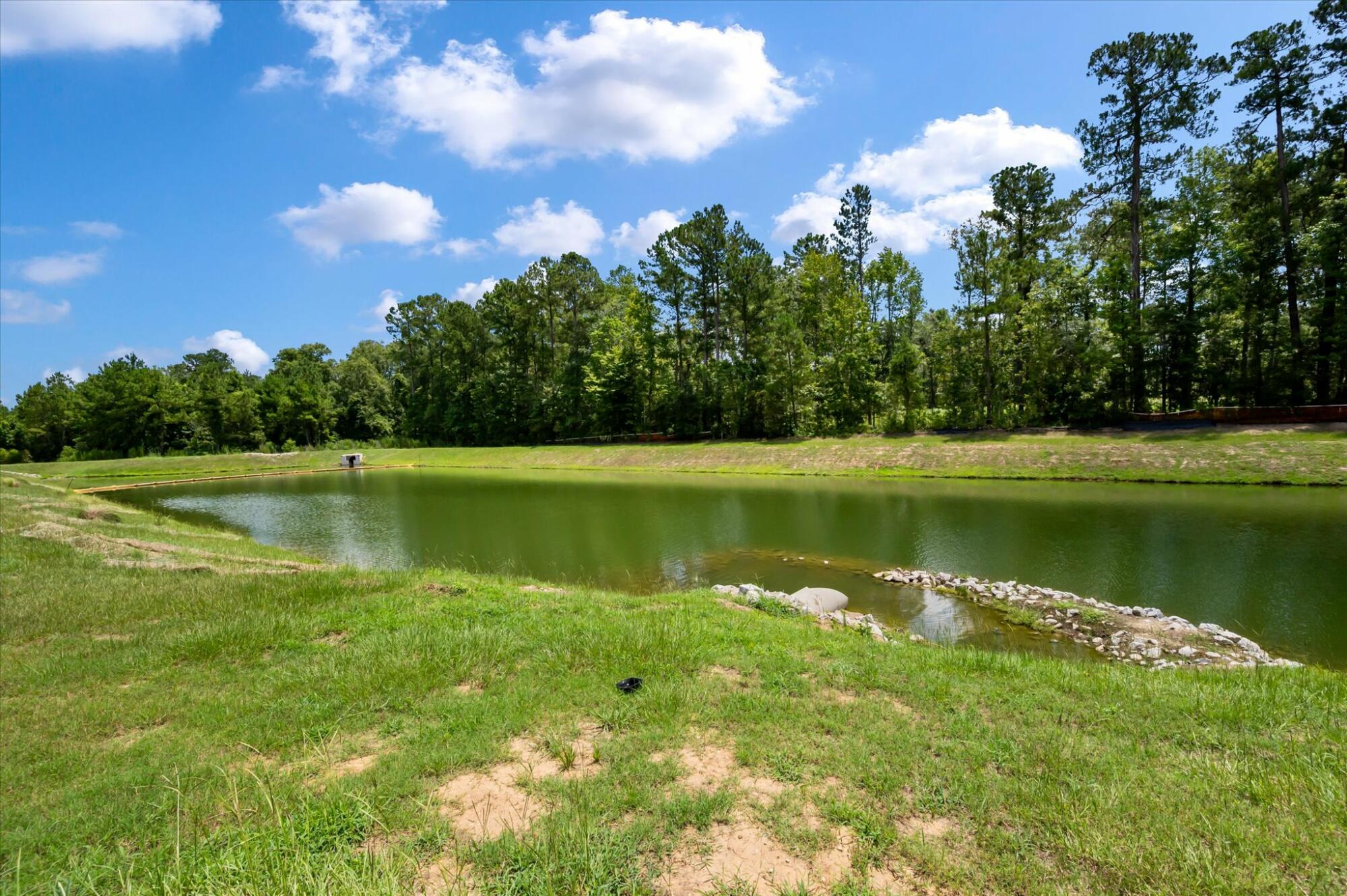
57/57

1/57

2/57

3/57

4/57

5/57

6/57

7/57

8/57

9/57

10/57

11/57

12/57

13/57

14/57

15/57

16/57

17/57

18/57

19/57

20/57

21/57

22/57

23/57

24/57

25/57

26/57

27/57

28/57

29/57

30/57

31/57

32/57

33/57

34/57

35/57

36/57

37/57

38/57

39/57

40/57

41/57

42/57

43/57

44/57

45/57

46/57

47/57

48/57

49/57

50/57

51/57

52/57

53/57

54/57

55/57

56/57

57/57

























































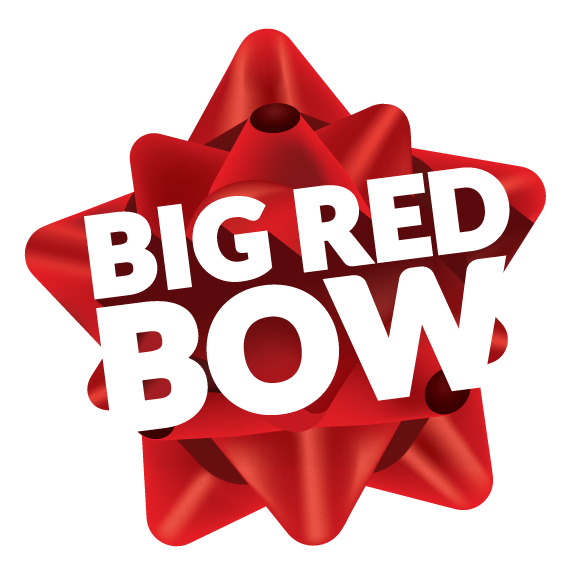 Special
Special
- Community
- Parker's Preserve
-
Approximately
3637 sq ft
-
Homesite
082
-
Bedrooms
4
-
Full-Baths
3
-
Half-Baths
1
-
Stories
3
-
Garage
2
Helpful Links
More About the Davidson
The Davidson is a two-story, five-bedroom, three-bath home with a home office, formal dining room, spacious family room, kitchen with island and pantry, separate breakfast area, a first-floor guest suite with a full bath, a first-floor powder room, and a sunroom. The second floor features three bedrooms, including the primary suite with a sitting room, a Jack-and-Jill bath, a large laundry room, and a loft area. This home also features a third-floor bonus room.
Unique Features
- First-floor guest suite with full bath
- Oversized loft on the second floor
- Third-floor bonus room
- Sunroom
- First-floor powder room
- Primary sitting room
- Tiled, luxury bath in the primary bathroom
- Home office
- Jack-and-Jill bathroom
- Bay window in the dining room
- Additional windows
Representative Photos of the Davidson Floor Plan
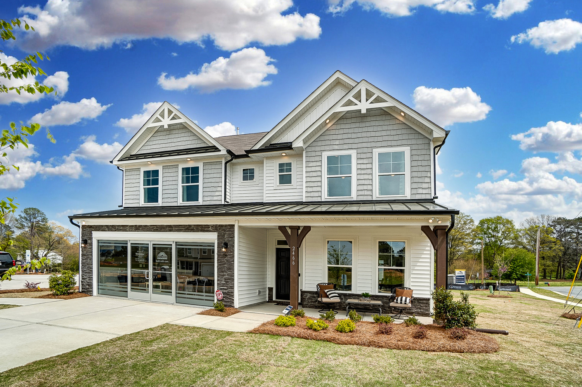

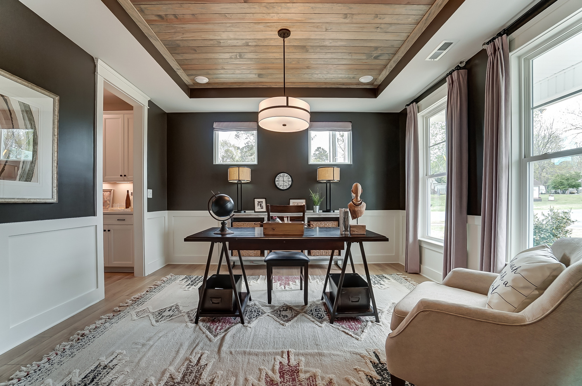
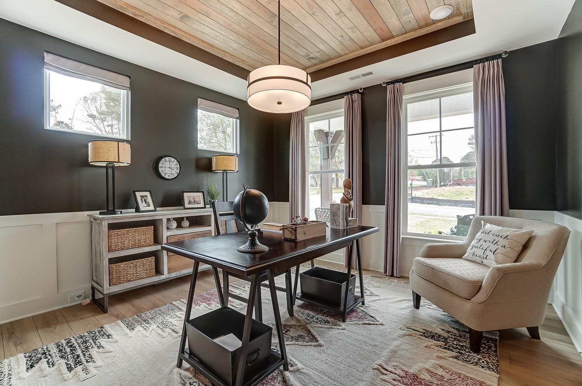

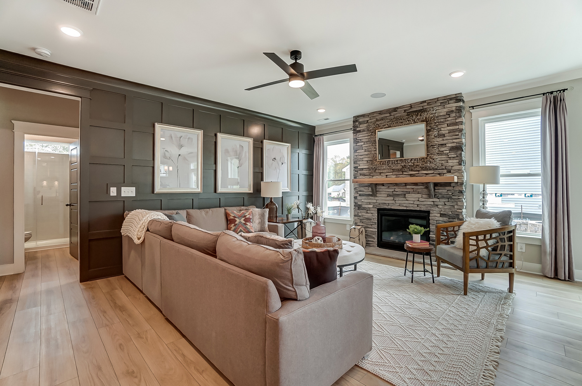





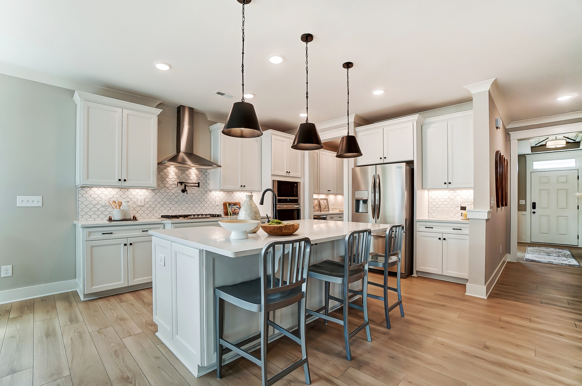
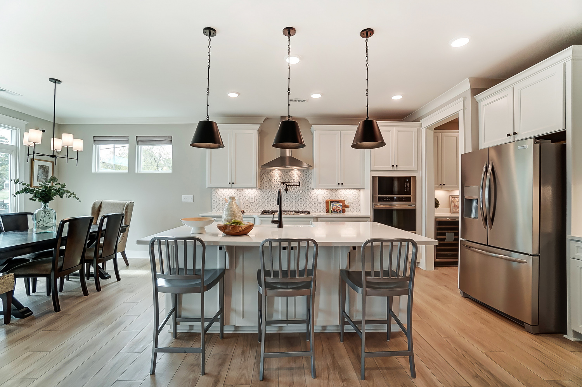






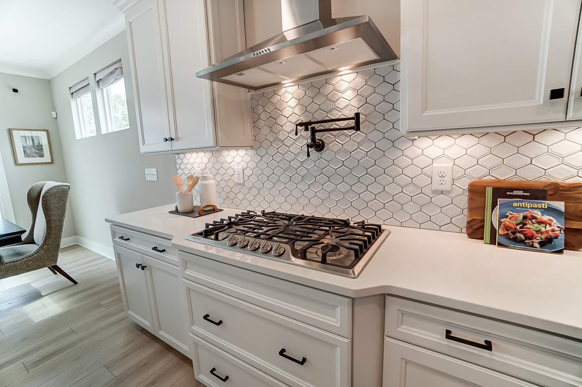










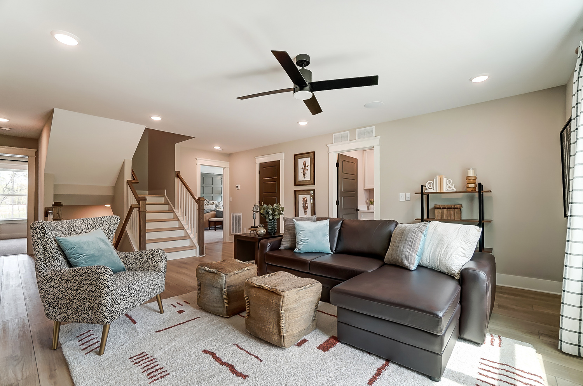





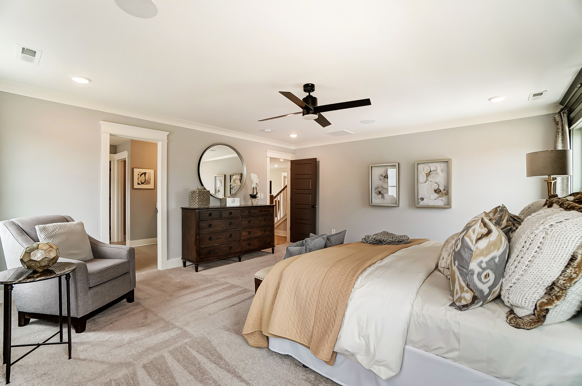






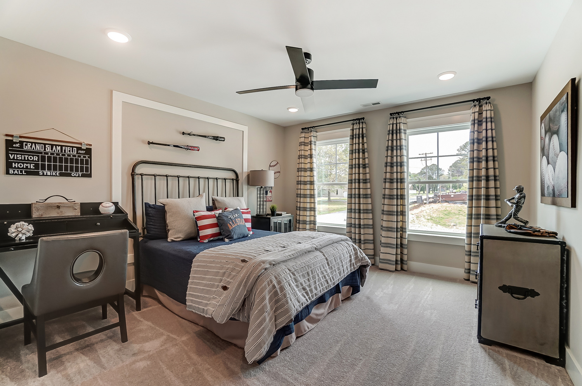

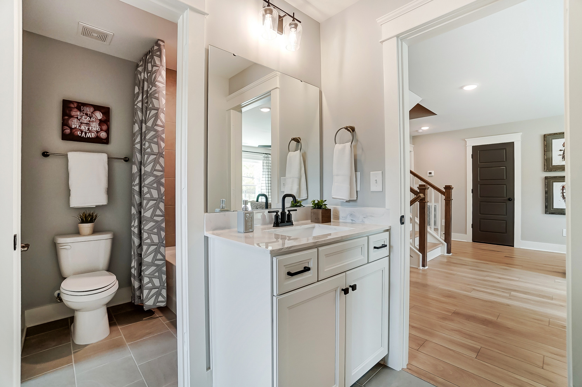



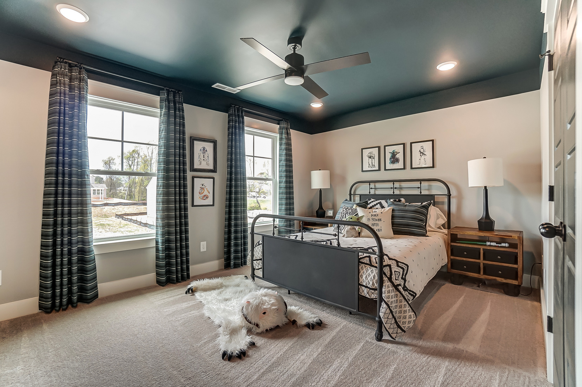


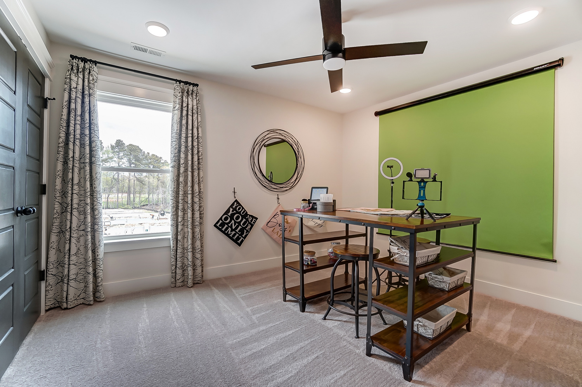

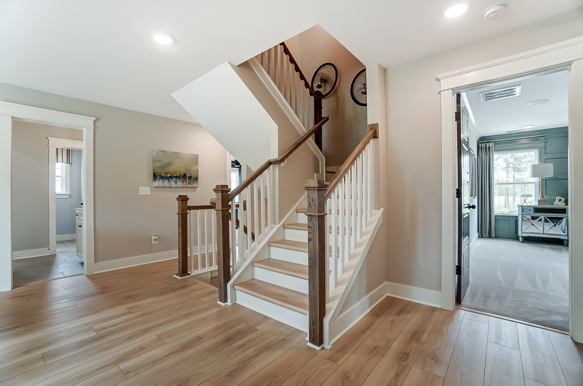

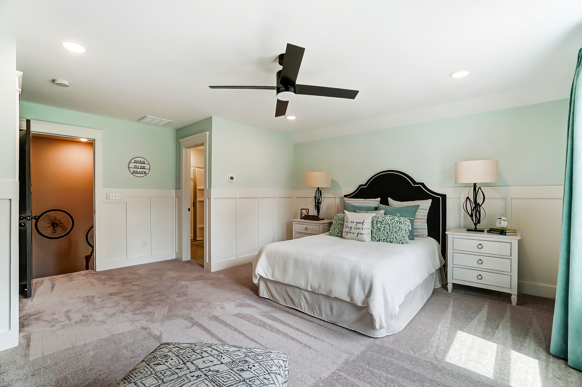


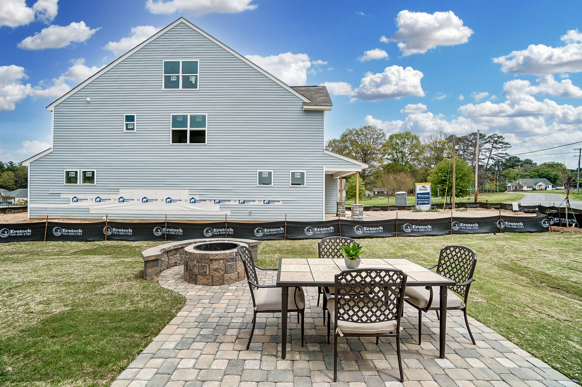


1/61

2/61

3/61

4/61

5/61

6/61

7/61

8/61

9/61

10/61

11/61

12/61

13/61

14/61

15/61

16/61

17/61

18/61

19/61

20/61

21/61

22/61

23/61

24/61

25/61

26/61

27/61

28/61

29/61

30/61

31/61

32/61

33/61

34/61

35/61

36/61

37/61

38/61

39/61

40/61

41/61

42/61

43/61

44/61

45/61

46/61

47/61

48/61

49/61

50/61

51/61

52/61

53/61

54/61

55/61

56/61

57/61

58/61

59/61

60/61

61/61





























































Eastwood Homes continuously strives to improve our product; therefore, we reserve the right to change or discontinue architectural details and designs and interior colors and finishes without notice. Our brochures and images are for illustration only, are not drawn to scale, and may include optional features that vary by community. Room dimensions are approximate. Please see contract for additional details. Pricing may vary by county. See New Home Specialist for details.
Davidson Floor Plan
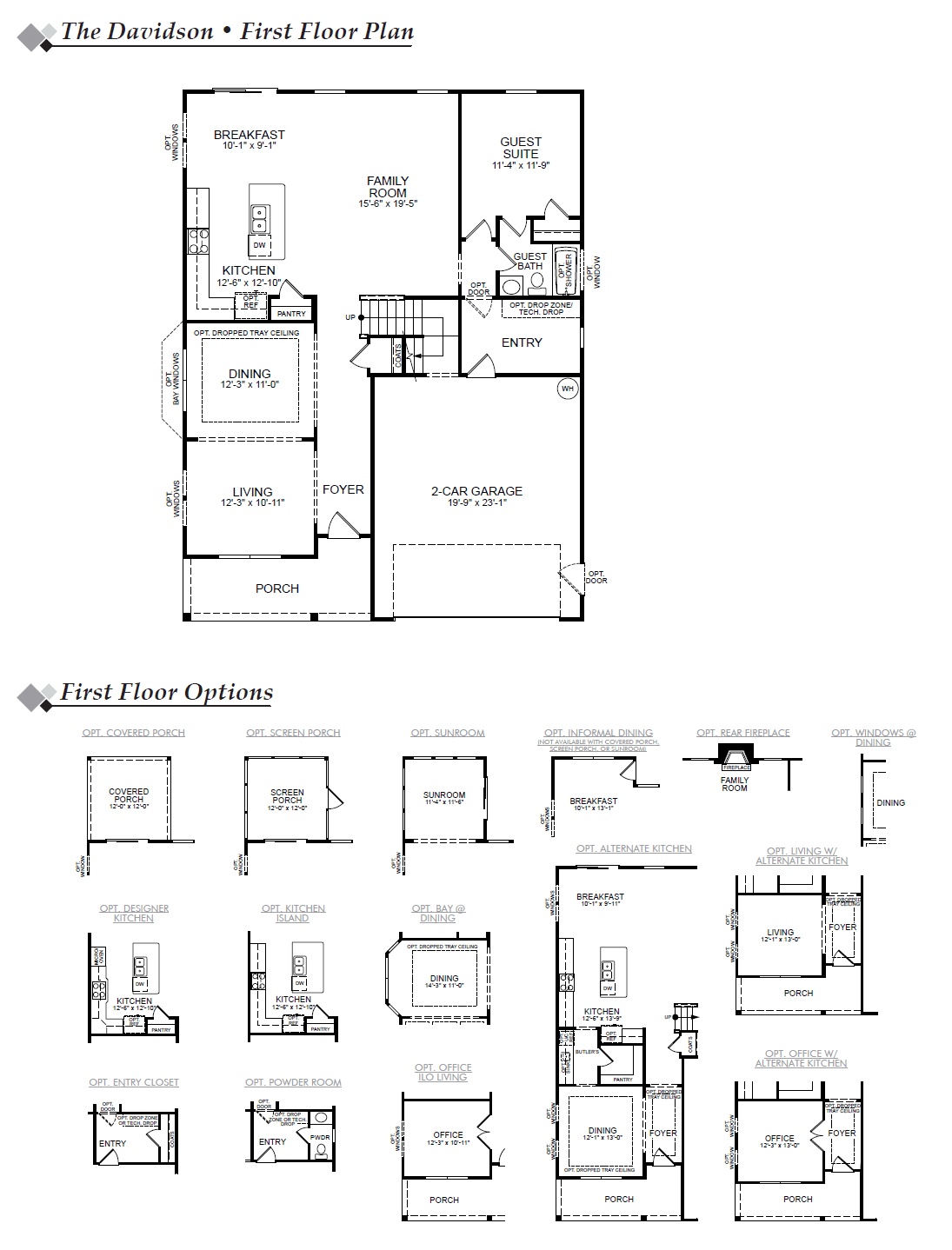
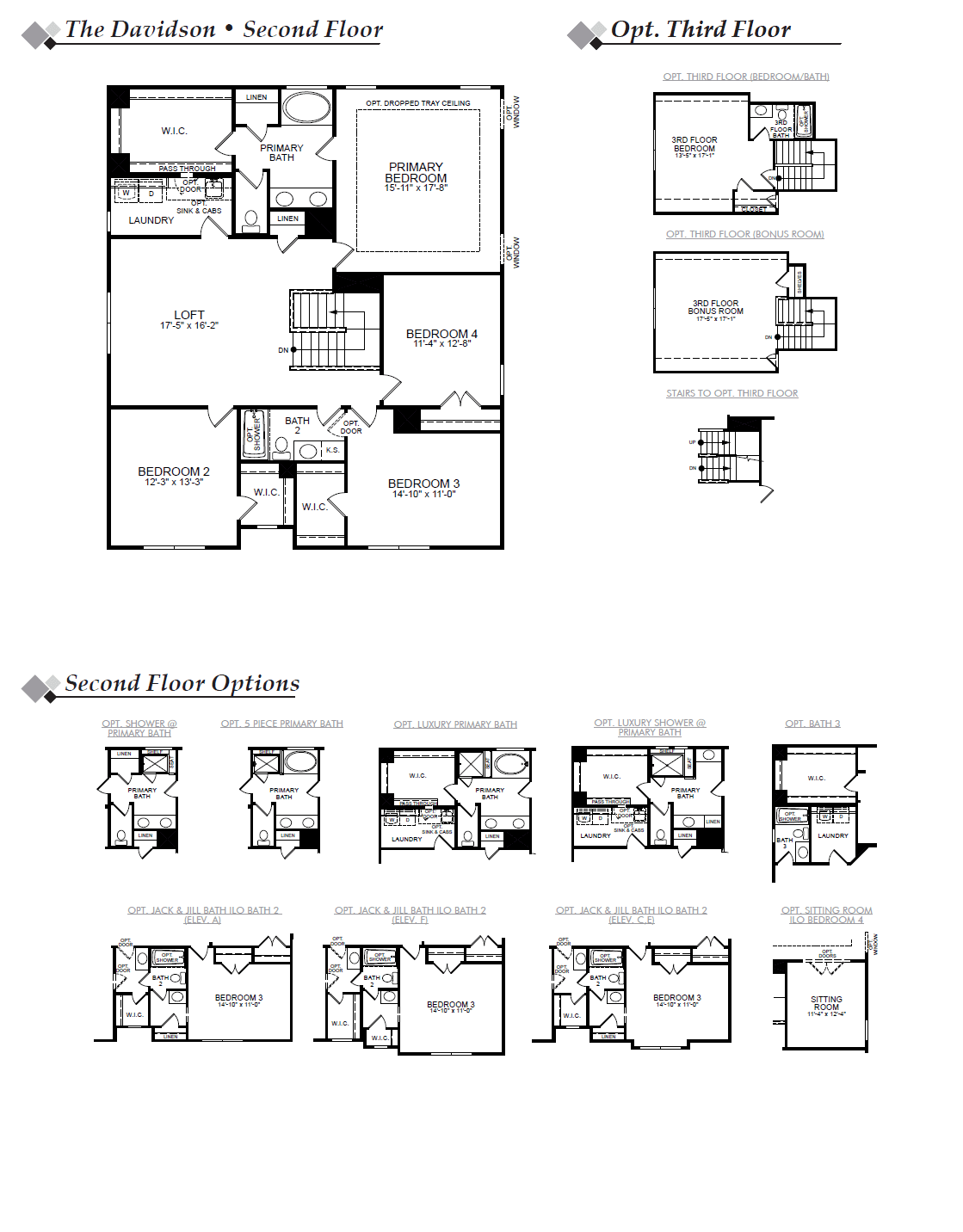
About the neighborhood
Welcome to Parker’s Preserve, where country charm meets modern living. Nestled in a quiet setting, this neighborhood offers friendly faces and peaceful streets that are just the right size—not too big, not too busy. You will appreciate access to the highly rated Dorchester District 2 schools, while just minutes away, you can enjoy shopping and dining in historic downtown Summerville. In Parker’s Preserve, you can personalize your new home by building from the ground up, making choices that fit your style and needs. Enjoy your home, your way, in a community that feels just right.
- Nature Trail
- Ponds
Notable Highlights of the Area
- Sand Hill Elementary School
- East Edisto Middle School
- Summerville High School
- Low Country Fish Camp
- Halls Chophouse Nexton
- Poogan's Kitchen
- Pages Okra Grill Summerville
- Taluccis Italian Bakery
- Charleston Bakery and Delicatessen
- Low Country Public House
- Ashley River Park
- Magnolia Gardens
- Bee City
- Hutchinson Square
Explore the Area
How can we help you?
Want to learn more? Request more information on this home from one of our specialists.
By providing your email and telephone number, you hereby consent to receiving phone, text, and email communications from or on behalf of Eastwood Homes. You may opt out at any time by responding with the word STOP.
Have questions about this property?
Speak With Our Specialists

Kristina, Kyle, Sarah, Tara, Caity, and Leslie
Charleston Internet Team
Monday: 1:00pm - 6:00pm
Tuesday: 11:00am - 6:00pm
Wednesday: 11:00am - 6:00pm
Thursday: 11:00am - 6:00pm
Friday: 11:00am - 6:00pm
Saturday: 10:00am - 6:00pm
Sunday: 1:00pm - 6:00pm
Private and virtual tours available by appointment.
Model Home Hours
Monday: 1:00pm - 6:00pm
Tuesday: 11:00am - 6:00pm
Wednesday: 11:00am - 6:00pm
Thursday: 11:00am - 6:00pm
Friday: 11:00am - 6:00pm
Saturday: 10:00am - 6:00pm
Sunday: 1:00pm - 6:00pm
Private and virtual tours available by appointment.
4.3
(231)
Mike was the sole reason we returned to Eastwood. He was personable and friendly. We didn't feel "sold" to. He is a very trusted specialist! Eastwood is a quality home builder. Solid structure, great build, quality material and methods. It's a beautiful home - very proud to call it "home!"
- Craig
You may also like these homes...





Contract on a Big Red Bow home before December 31, 2025, and save big with rates as low as 3.49%, plus receive a special move-in package.* It's our gift to you!
*See a New Home Specialist for details!
This is NOT a loan offer. Eastwood Homes, the seller, is not a lender and does not offer financing. The loan terms that are available to you depend on a number of factors, including the lender you choose and the loan type. Any information provided is an example of mortgage payments calculated for general informational and educational purposes only, is based on the above sample data points, and cannot be used to determine loan terms or costs for any actual mortgage loan. The sample results may not be available to you for financing purposes, or consider all loan options, or important considerations for home buying and financing decisions. Actual mortgage loan terms and conditions are subject to credit approval, market conditions, availability, and other terms and conditions, including closing costs, which may increase the monthly payment calculation. Special Move-In Package varies by home and community. Please see a New Home Specialist for full details on Move-In Package. Incentives not available in French Quarter Creek. Features, amenities, floor plans, elevations, square footage, specifications, and prices vary per plan and community and are subject to changes or substitution without notice. See an Eastwood Homes New Home Specialist for details. Stated square footages are approximate and should not be used as a representation. Eastwood Homes and the Eastwood Homes logo are registered trademarks or trademarks of Eastwood Homes. All rights reserved.
*6.379% APR. Introductory rate requires the use of a Temporary Buydown. The Temporary Buydown feature is not available on all loan products. Excludes most bond products, reverse products, adjustable-rate mortgage “ARM” products, manufactured homes on conventional products, refinances, and investment properties. The above examples are intended for informational purposes only. All example monthly payments are intended for informational purposes only and do not include escrow. The example is based on an FHA 30-year Fixed-Rate Loan with a 3.5% down payment, a 5.49% interest rate, a 6.379% APR, a 680 credit score, and no down payment assistance for a single-family, primary residence. Interest rate and APR are subject to change. Estimated monthly payments reflect principal and interest (P&I) only. They do not include estimated property taxes, homeowners' insurance (HOI), or private mortgage insurance (PMI). All payments, including monthly principal, interest, taxes, and insurance, are based on 360 monthly payments. Total obligation
could be higher. 10/24/25
**6.379% APR. Requires a permanent buydown. The example is based on an FHA 30-year Fixed-Rate Loan with a 3.5% down payment, a 5.49% interest rate, a 6.379% APR, a 680 credit score, and no down payment assistance for a single-family, primary residence. Interest rate and APR are subject to change. APR = Annual Percentage Rate. 10/24/25
This is not a Loan Estimate or an advertisement for any loan terms, interest rates, or payment amounts. Sabal Mortgage, LLC does not guarantee the applicability or availability of any terms listed on this flyer. These calculations, including the APR, are estimates and do not account for all fees and costs that may affect loan terms, interest rates, or payment amounts. Homeowners’ association fees, or similar fees, may apply. All examples require seller credit provided by Eastwood Homes. Offer not guaranteed. Loans must close on or before 11/30/2025 to qualify. Interest rates and products are subject to change without notice and may or may not be available at the time of loan commitment or lock-in. Borrowers must qualify at closing for all benefits. Sabal Mortgage, LLC supports Equal Housing Opportunity | NMLS# 2598466, FL# MBR7839, GA # 2598466, MI # FL0026694, MI # SR0026695, NC# B-222373, SC# 2598466, VA #MC-7933 and NMLS #2663862, NC# B-222373-102, SC# 2663862, VA# MC-7933 and NMLS # 2688315, NC# B-222373-103 and NMLS # 2698595, VA# MC-7933 and NMLS #
2714342, SC # 2714342, FL # MBRB1747, VA # MC-7933, NC # B-222373-104 and NMLS # 2743185, SC # 2743185 | David Trawick: MLO NMLS #2071240, FL # LO84486, GA # 2071240, NC # I-228068, VA # MLO-52589VA, SC #2071240, MI # 2071240 | James Loney: MLO NMLS # 1385540, FL # LO89475, NC # I-167636, SC # 1385540, VA # MLO-26123VA, GA # 1385540 | Aaron Lynn: MLO NMLS # 1063184, SC
#1063184(www.nmlsconsumeraccess.org) | 980-325-3292 or 757-404-7756 or 919-500-0907 or 804-986-9510 or 906-360-4411 or 814-525-4048 | 2865 Westport Road, Charlotte, NC 28208 and 575 Lynnhaven Pkwy, Ste 100, Virginia Beach, VA 23452 and 7101 Creedmoor Rd, Ste 115, Raleigh, NC 27613 and 10800 Midlothian Turnpike Ste 141, Richmond, VA 23235 and 4851 Tamiami Trail North, Suite 200, Naples, FL 34103 and 2423 Highway 17 South, Office #5, North Myrtle Beach, SC 29582
Get Directions
Would you like us to text you the directions?
Continue to Google Maps
Open in Google MapsThank you!
We have sent directions to your phone


