| Principal & Interest | $ | |
| Property Tax | $ | |
| Home Insurance | $ | |
| Mortgage Insurance | $ | |
| HOA Dues | $ | |
| Estimated Monthly Payment | $ | |

1/4 A

2/4 Sullivan

3/4 C

4/4 B
Sullivan at The Enclave at French Quarter Creek

1/4 7632 Sullivan A Front Load Slab
Sullivan: A

2/4 Sullivan

3/4 7632 Sullivan C Front Load Slab
Sullivan: C

4/4 7632 Sullivan B Front Load Slab
Sullivan: B

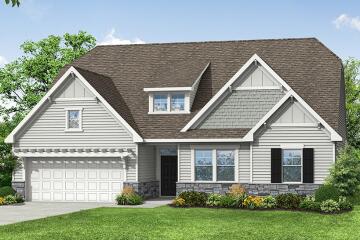


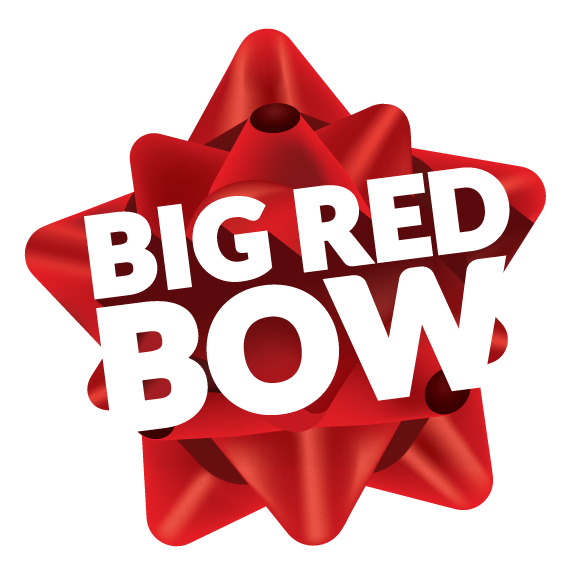 Special
Special
- Starting At
- $519,990
- Community
- The Enclave at French Quarter Creek
-
Approximately
2160+ sq ft
-
Bedrooms
3+
-
Full-Baths
2+
-
Stories
1+
-
Garage
2
Helpful Links
Explore Other Communities Where The Sullivan Plan is Built
More About the Sullivan
The Sullivan is a three-bedroom, two-bath, ranch-style home with a dedicated home office, a spacious family room, a kitchen with an island and pantry, a separate breakfast area, a covered rear porch, and a first-floor primary bedroom.
Options available to personalize this home include a finished storage area, a first-floor powder room, a formal dining room, several primary bath options, and an optional second floor with a loft, bedroom, and an additional bath.
Unique Features
- First-floor primary bedroom
- Storage area
- Office
- Optional formal dining room
- Optional designer kitchen
- Optional second floor with loft, bedroom, and bath
Homes with Sullivan Floorplan





































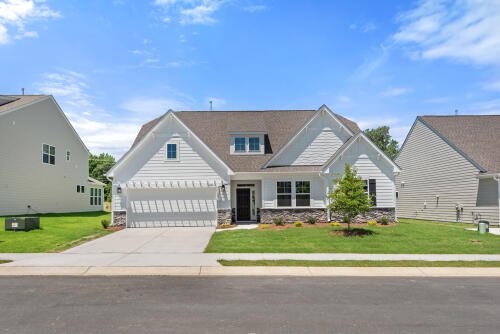
1/37
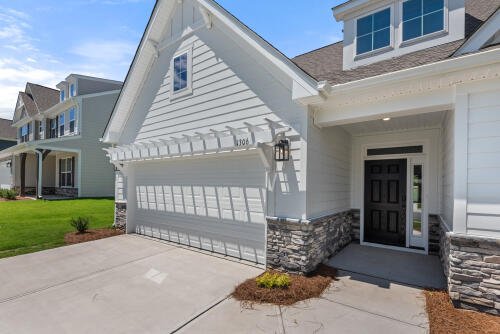
2/37
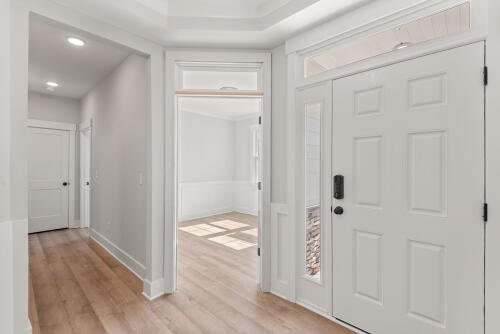
3/37
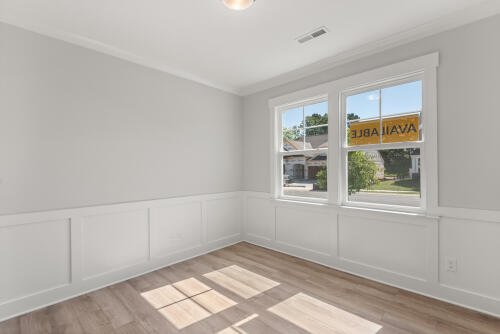
4/37
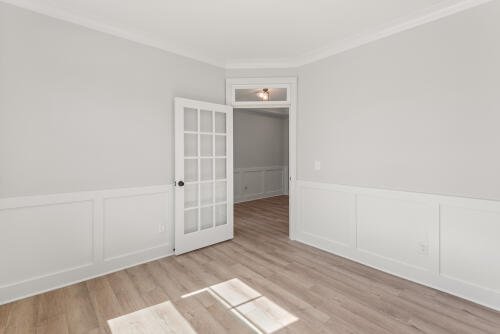
5/37
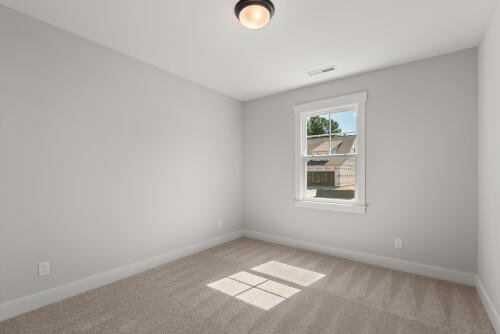
6/37
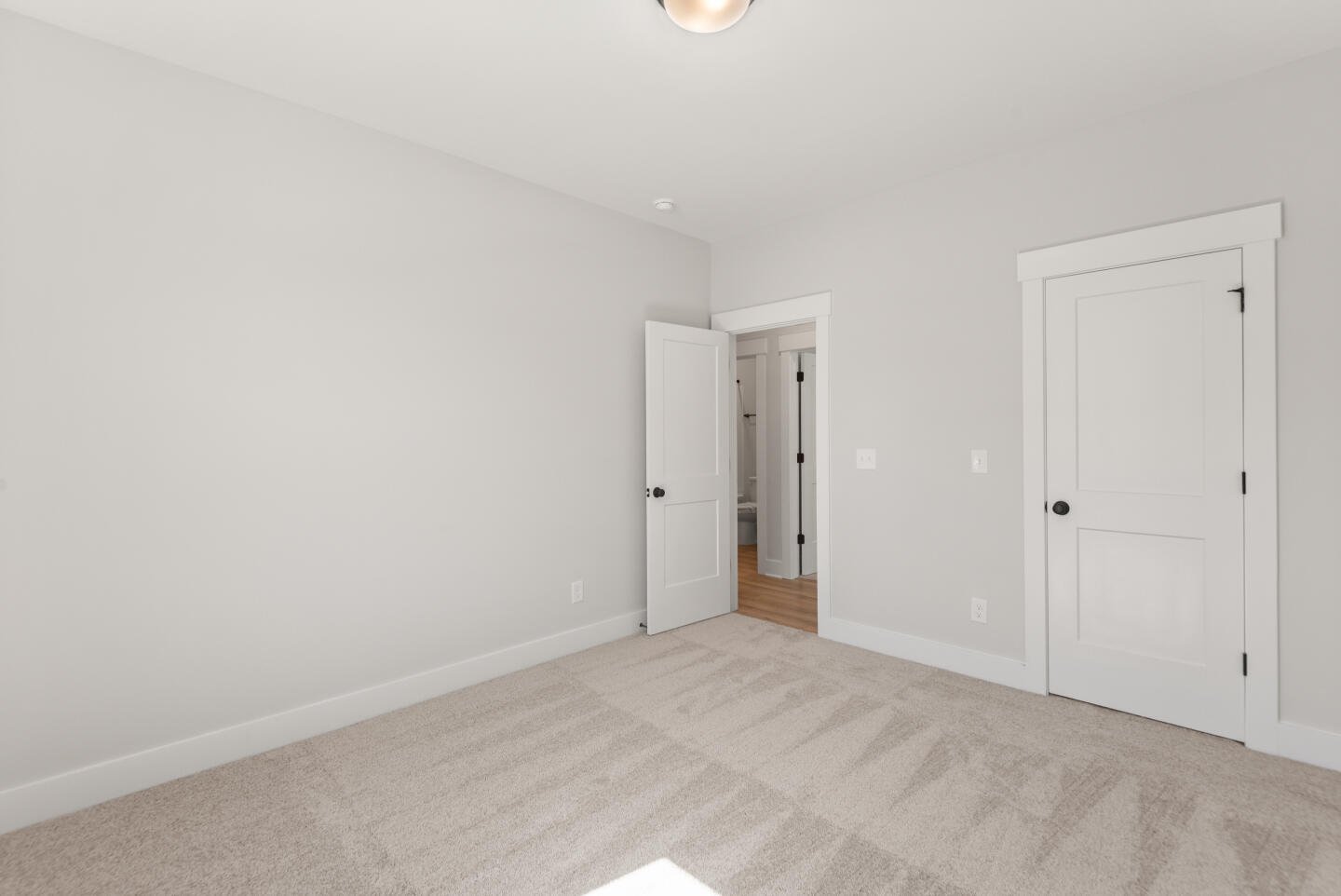
7/37
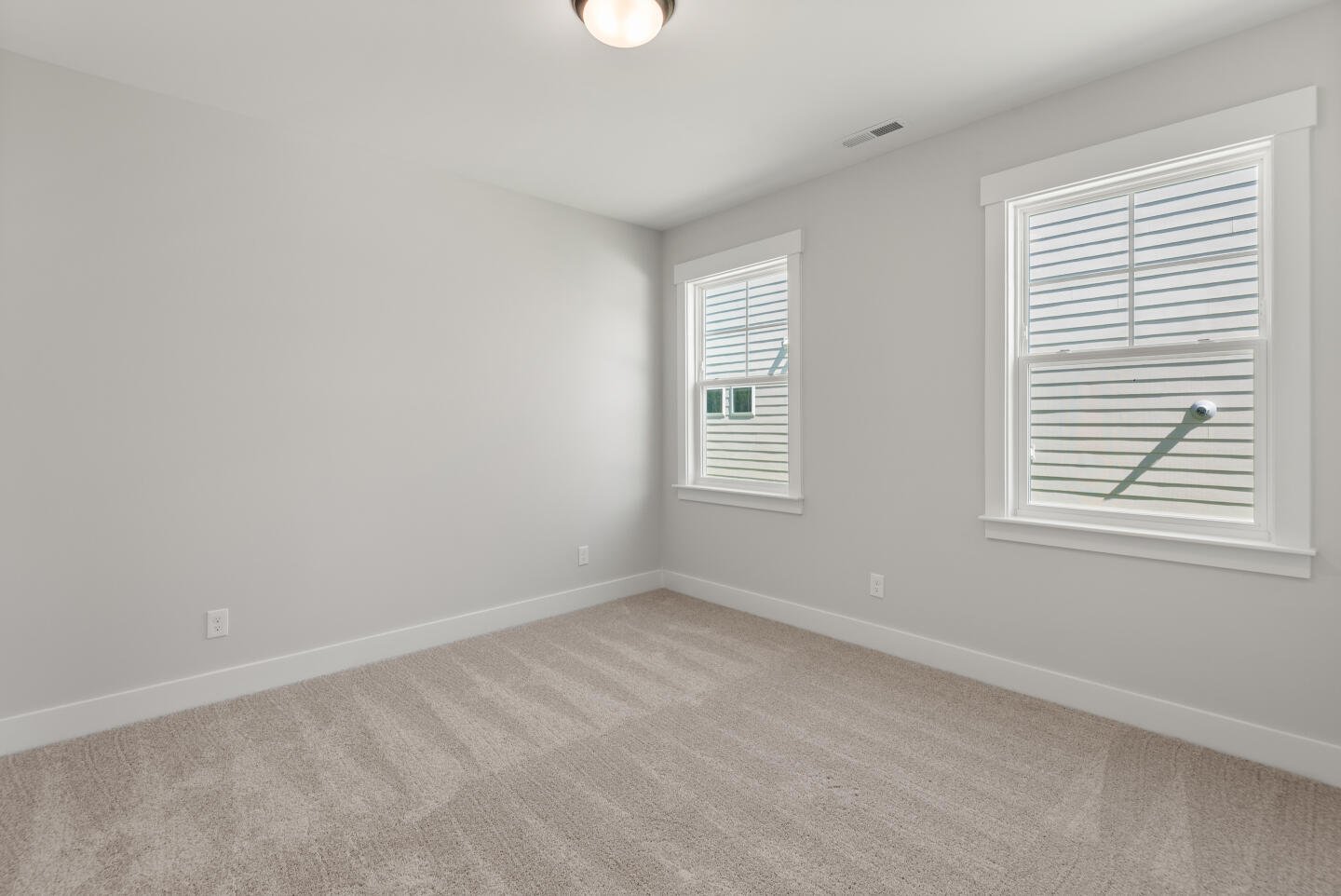
8/37
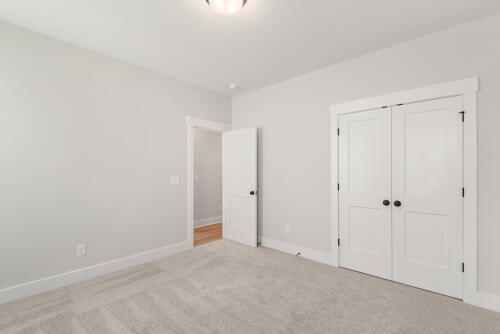
9/37
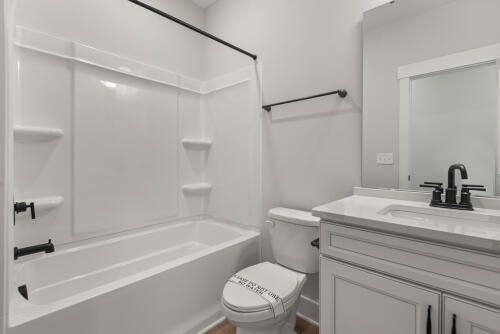
10/37
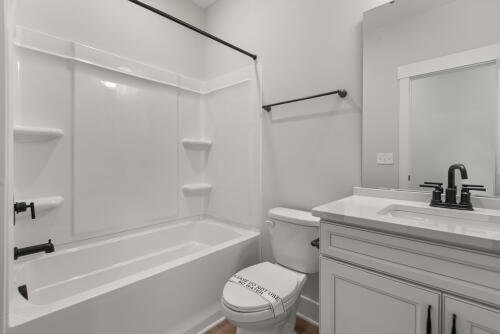
11/37
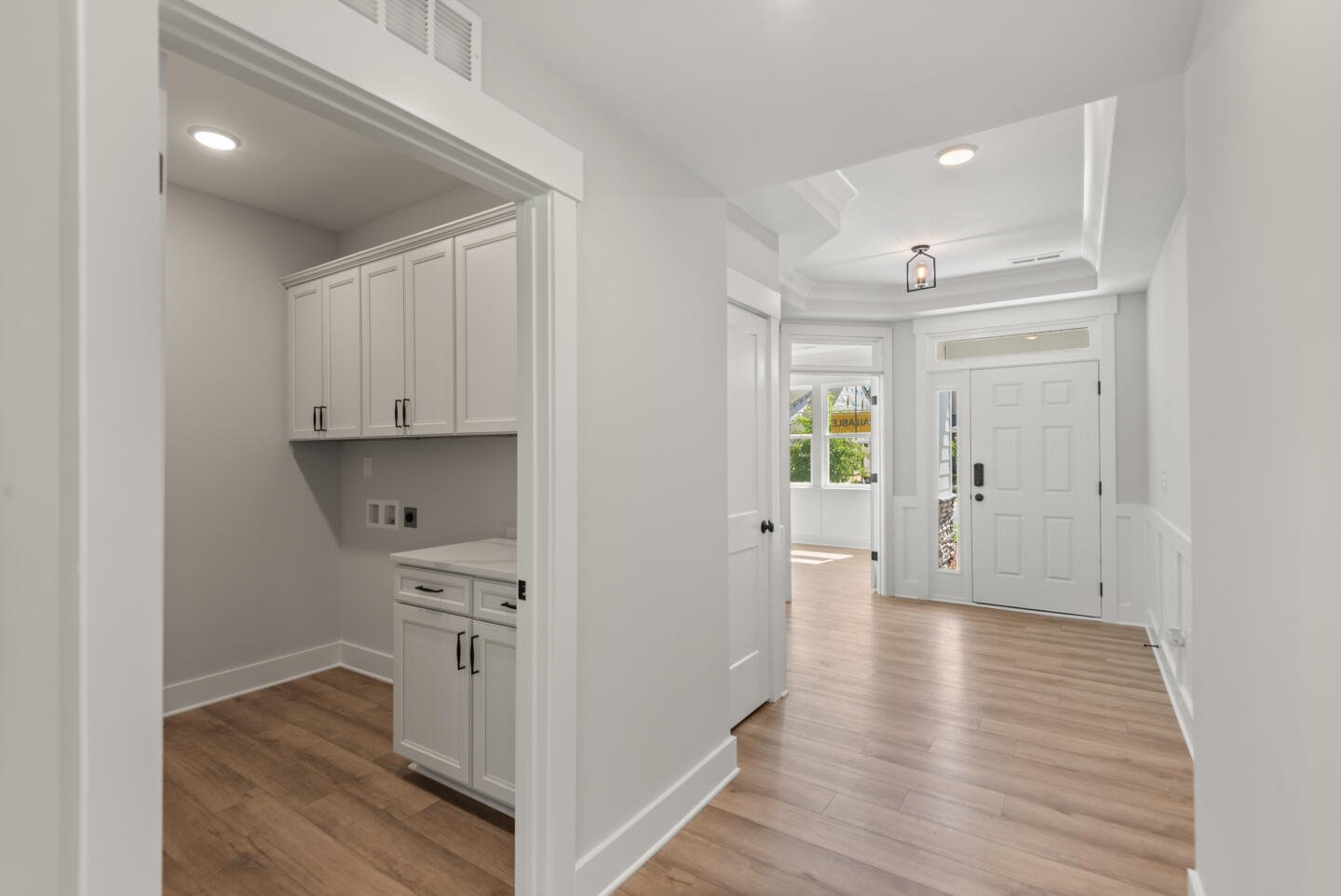
12/37
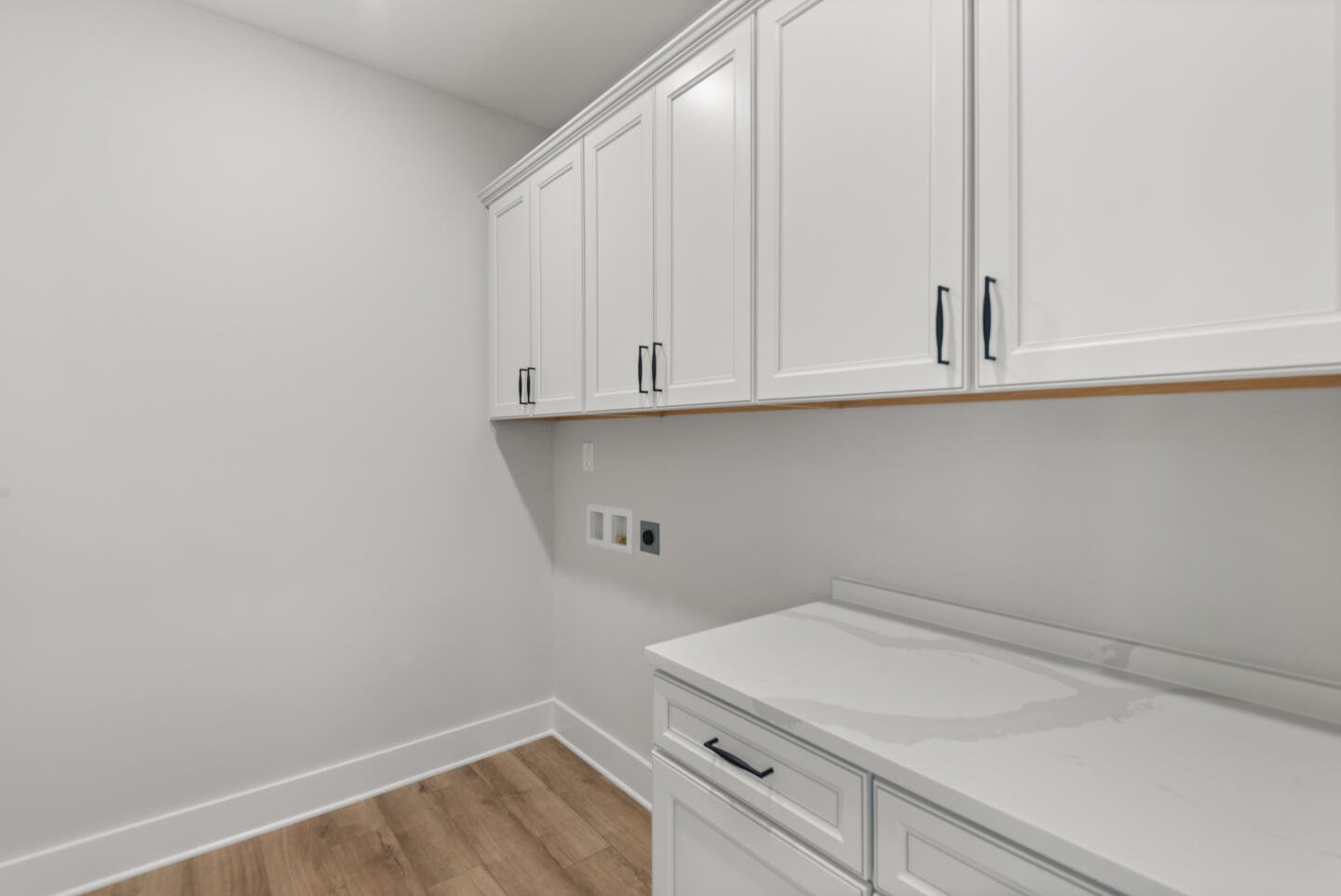
13/37
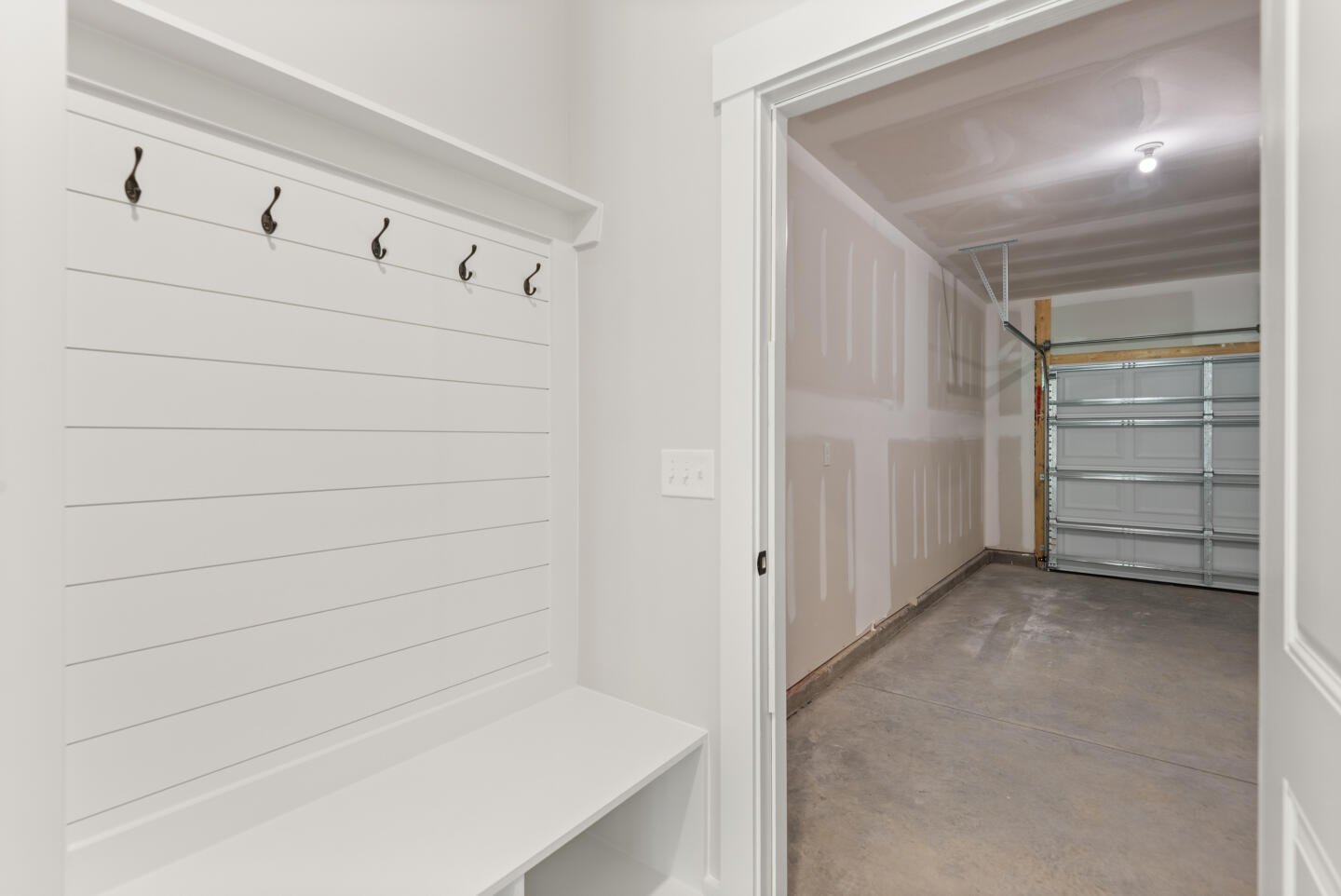
14/37
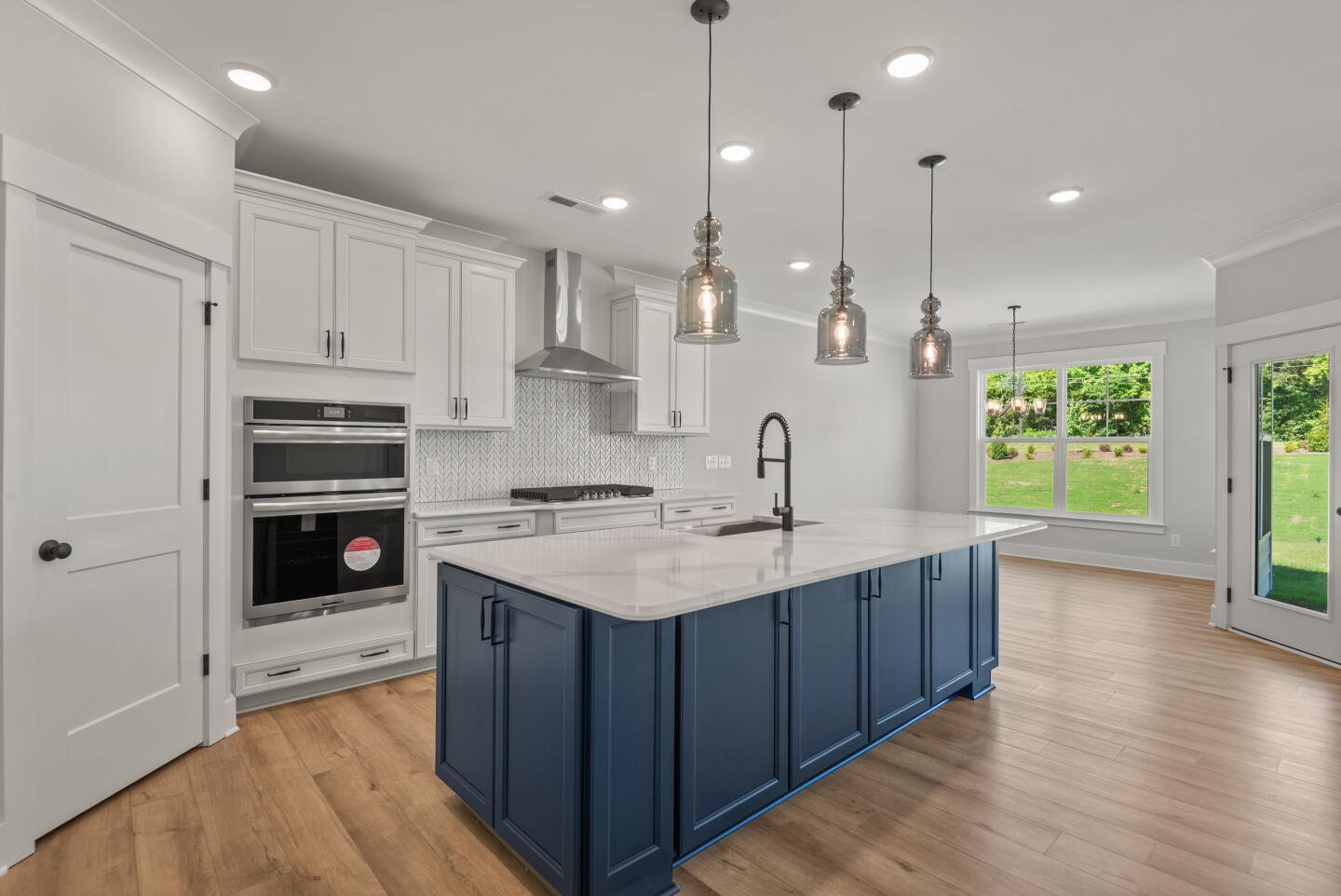
15/37
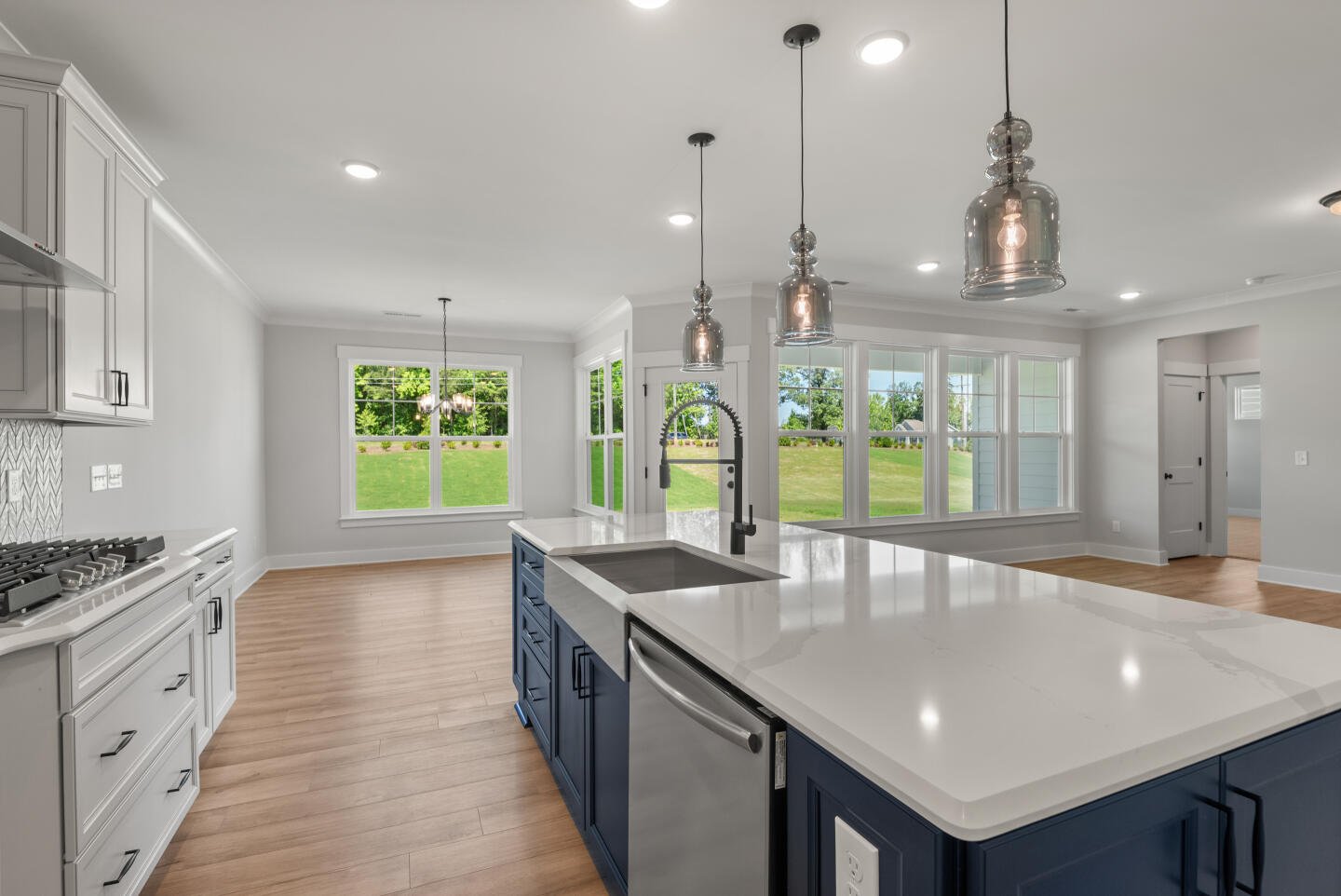
16/37
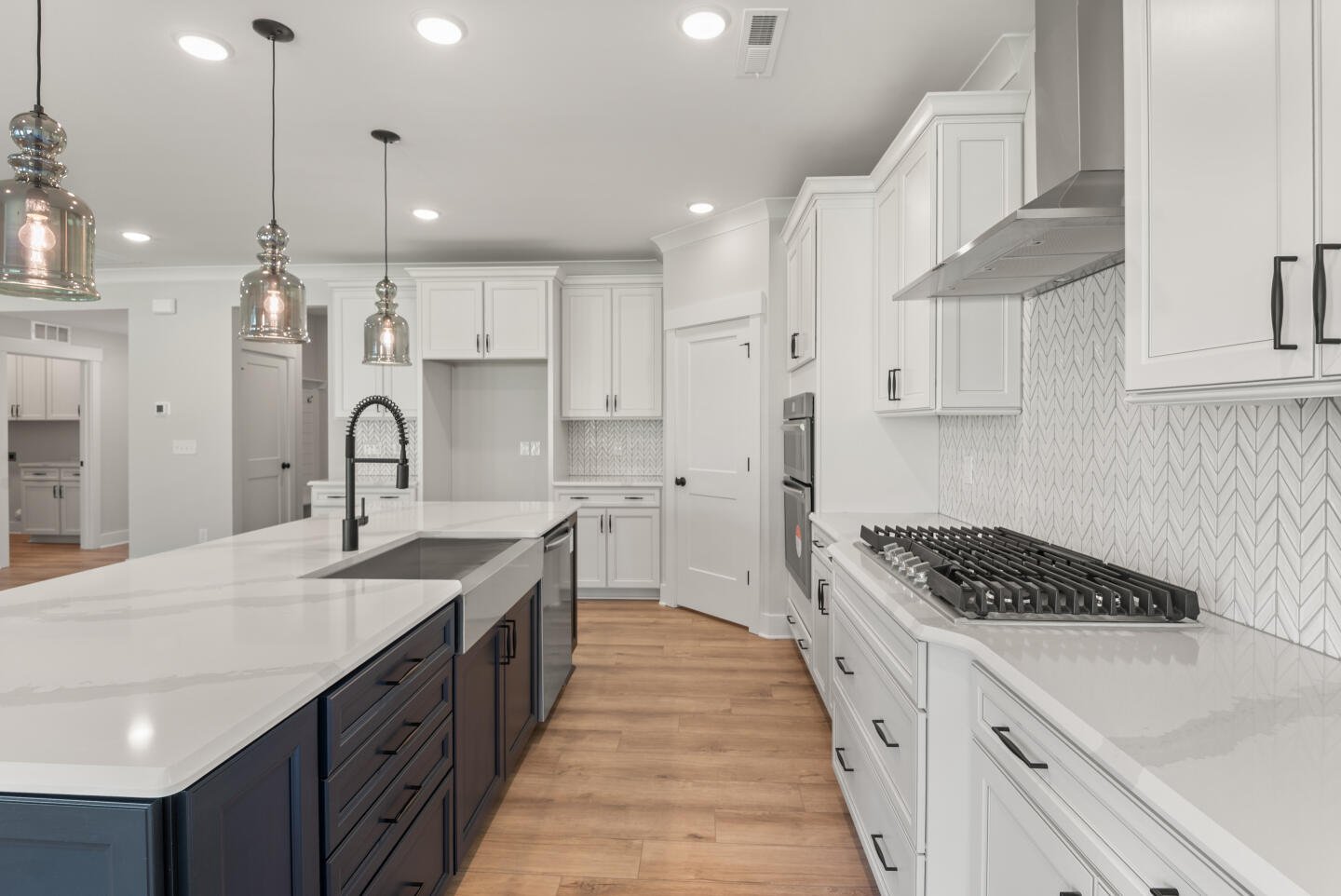
17/37
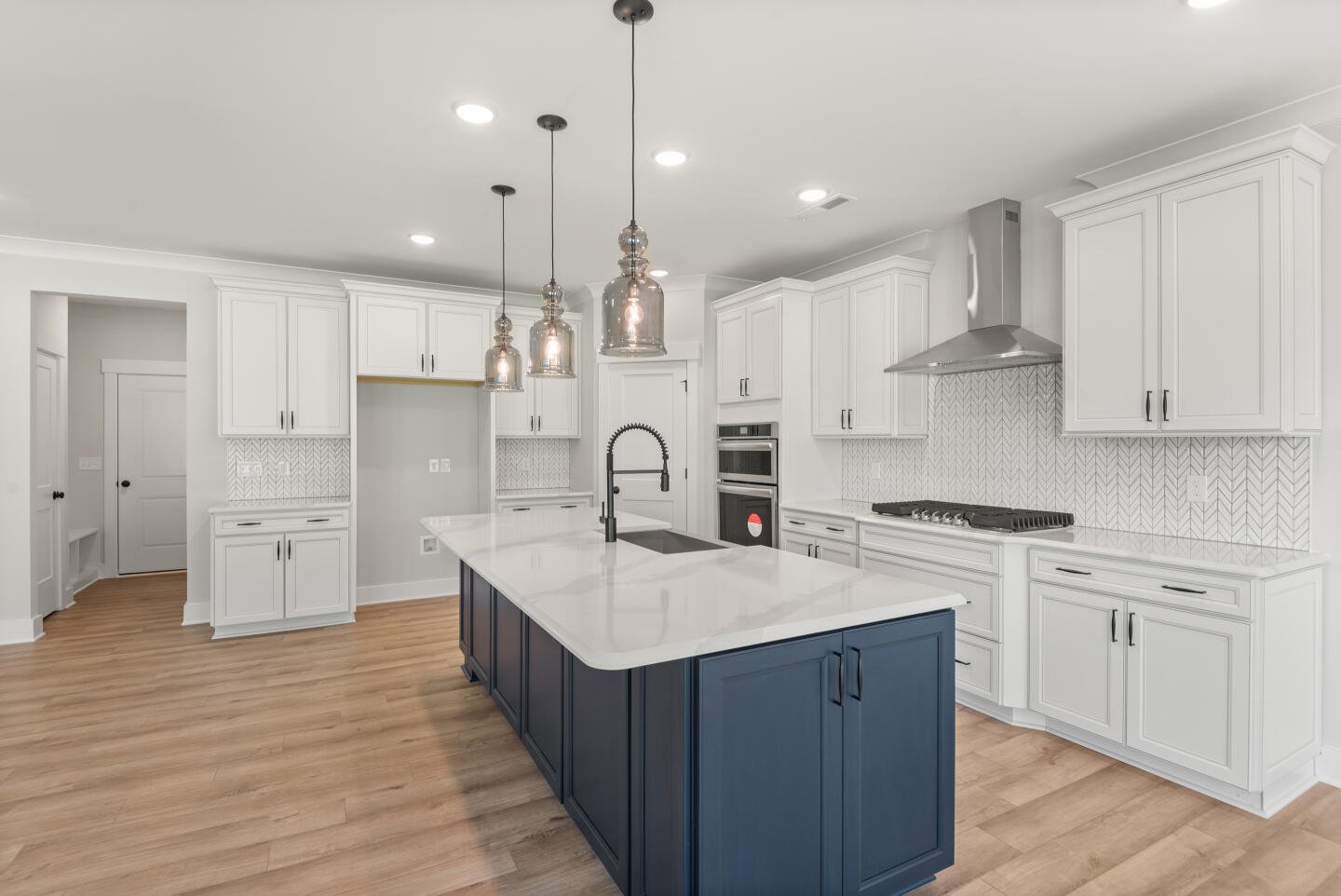
18/37
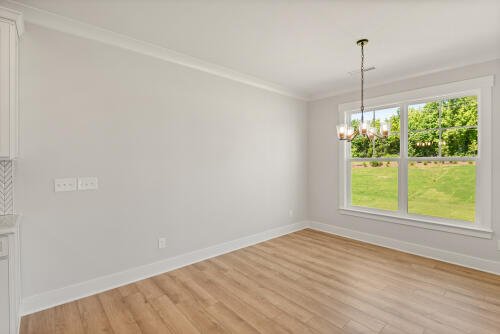
19/37
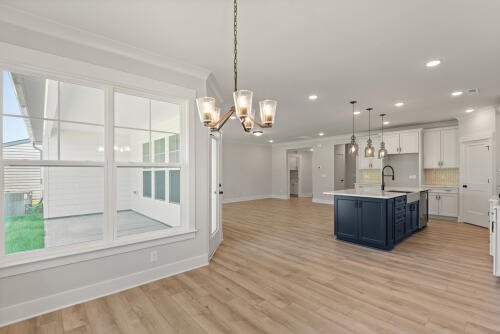
20/37
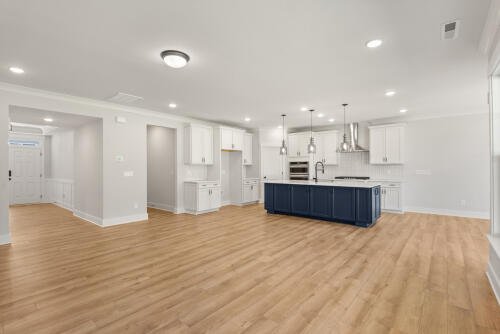
21/37
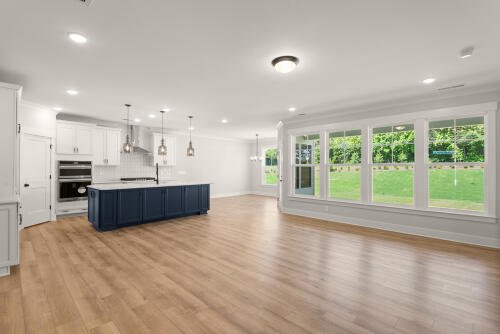
22/37
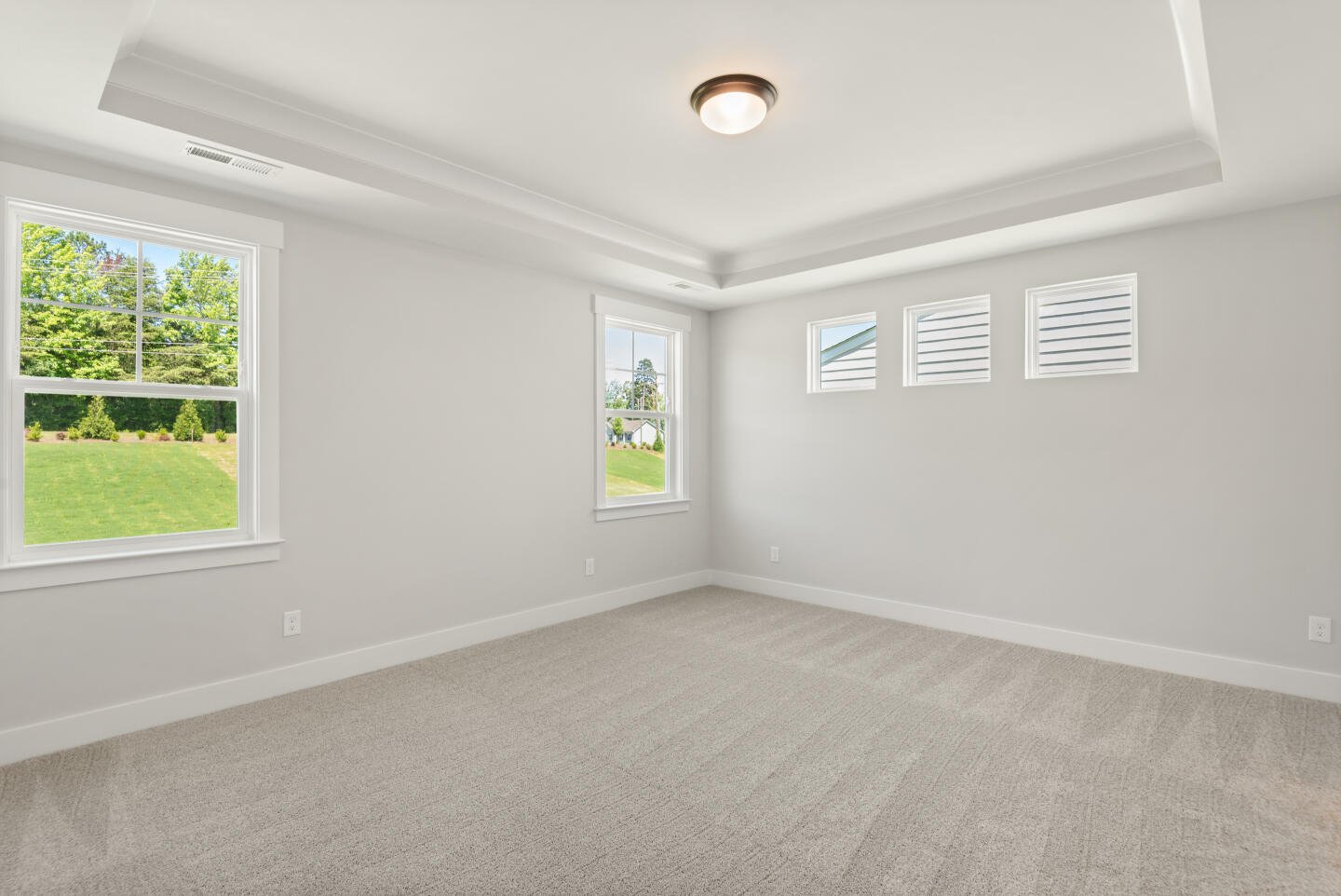
23/37
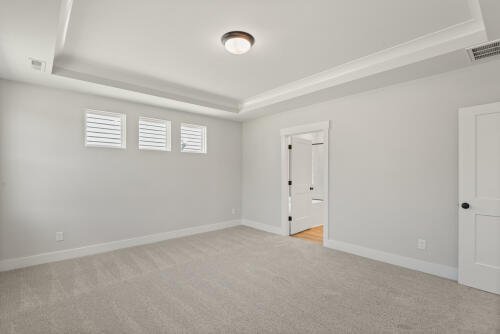
24/37
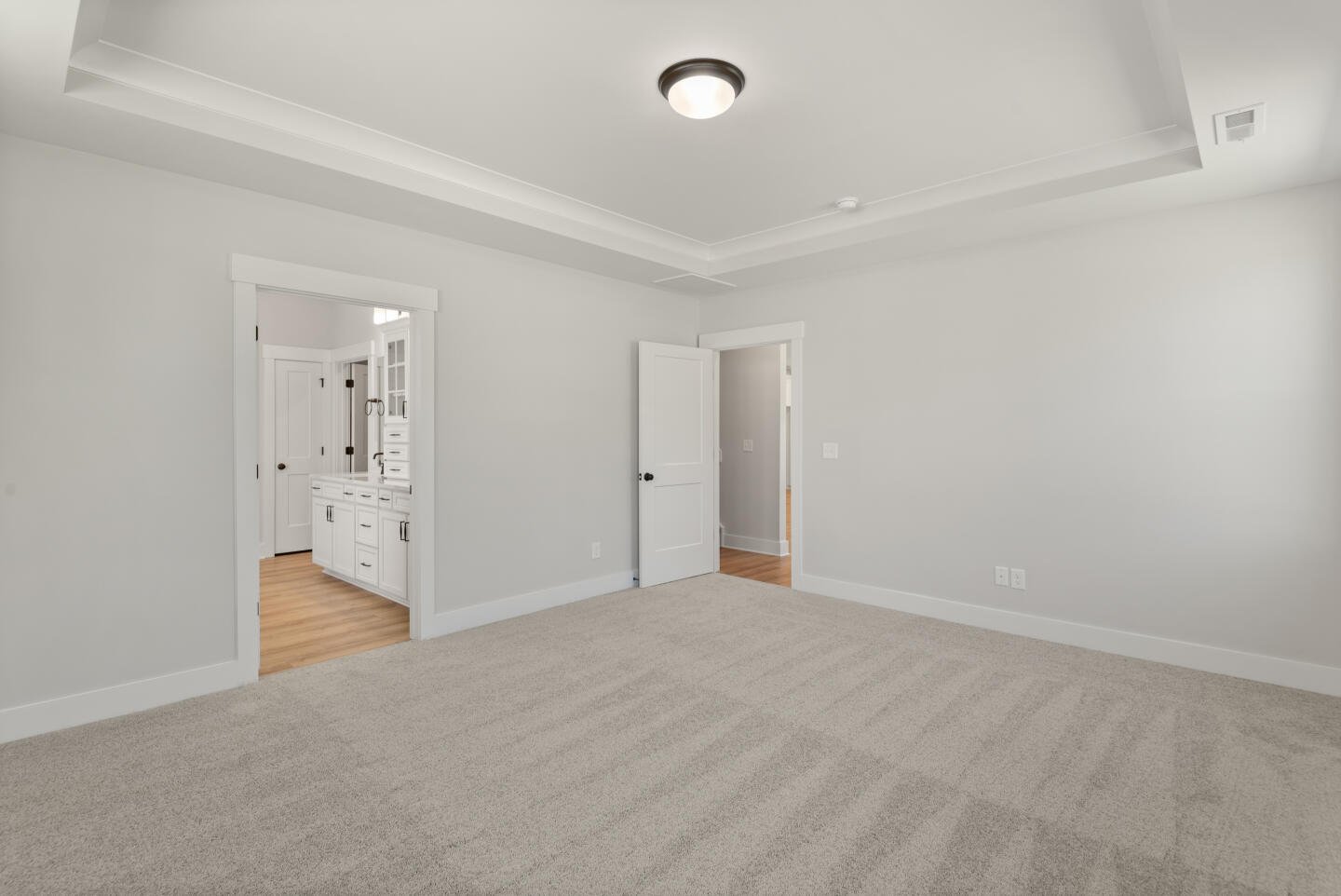
25/37
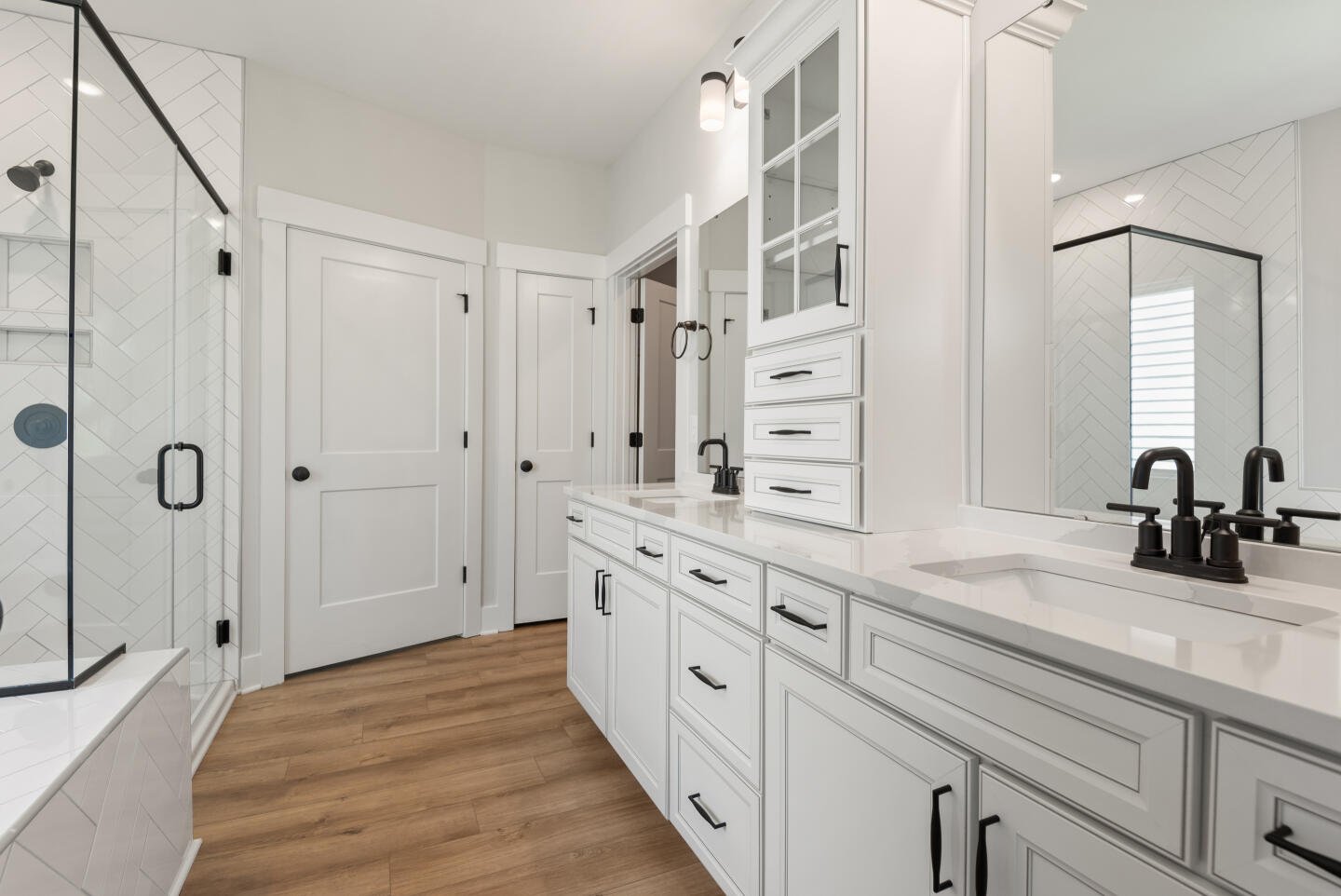
26/37
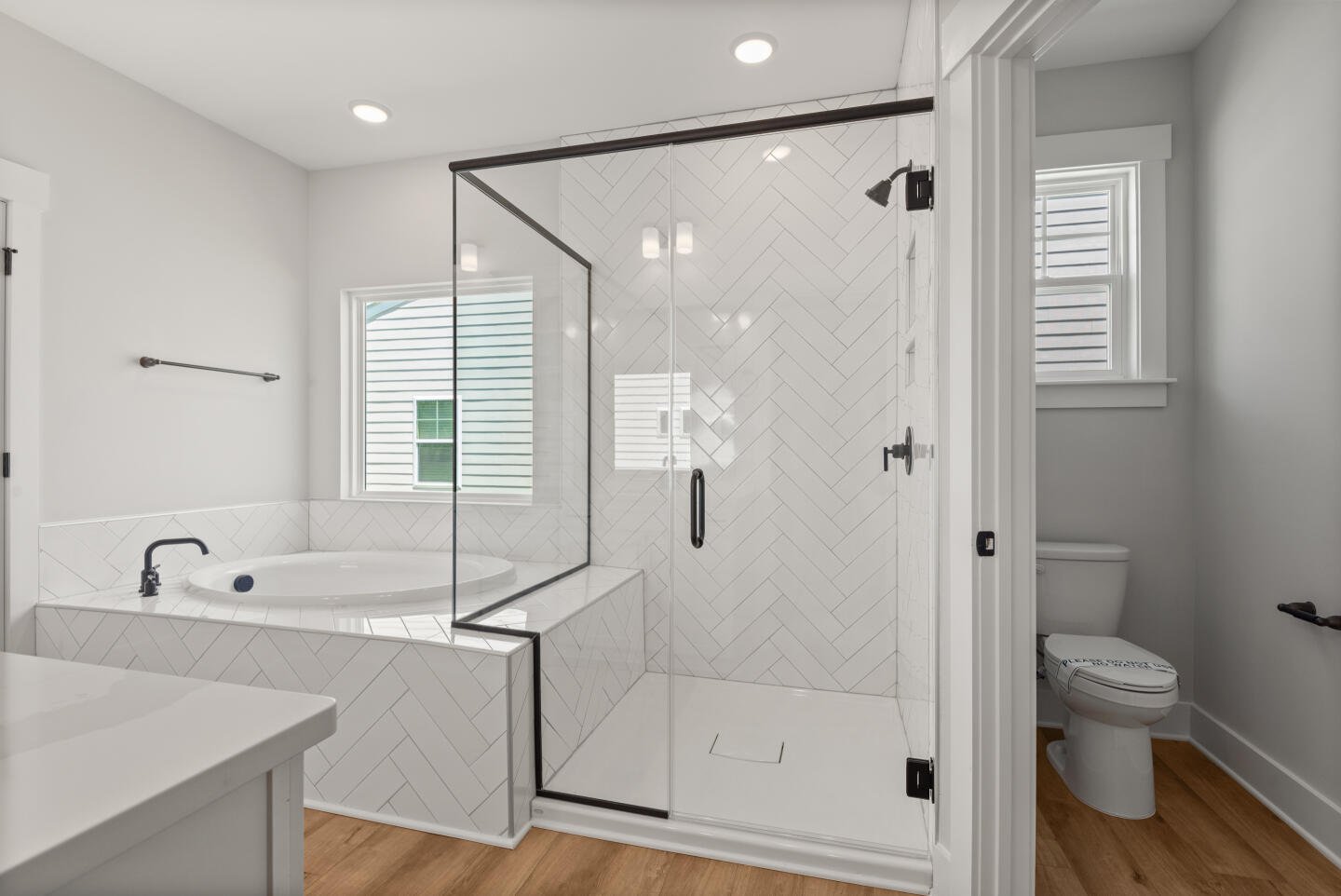
27/37
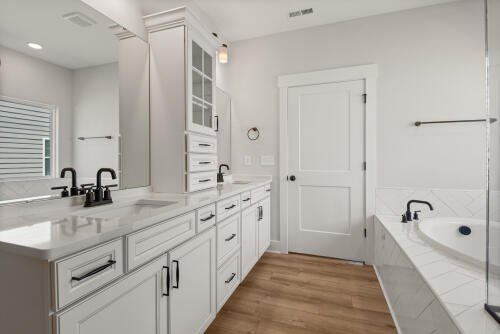
28/37
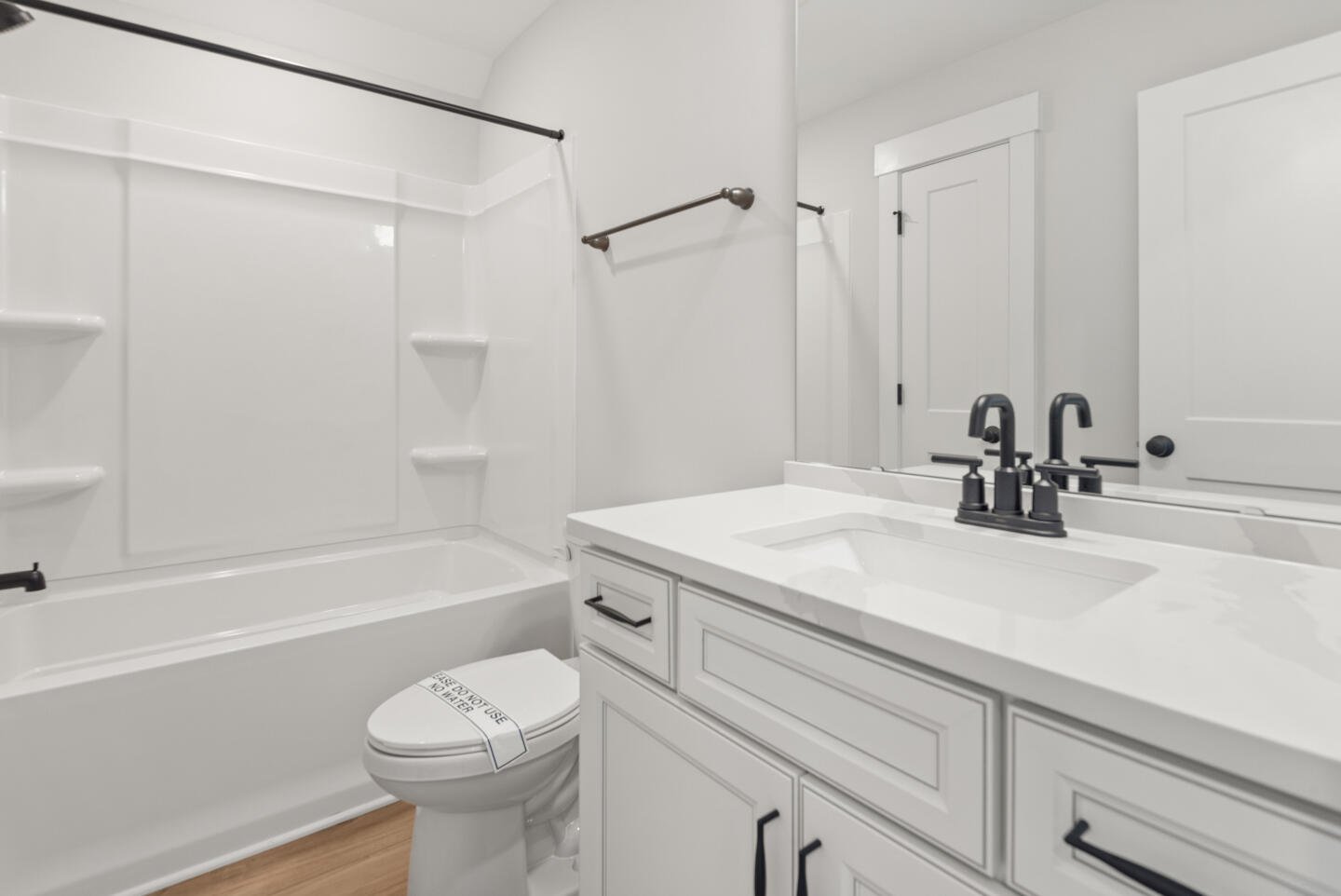
29/37
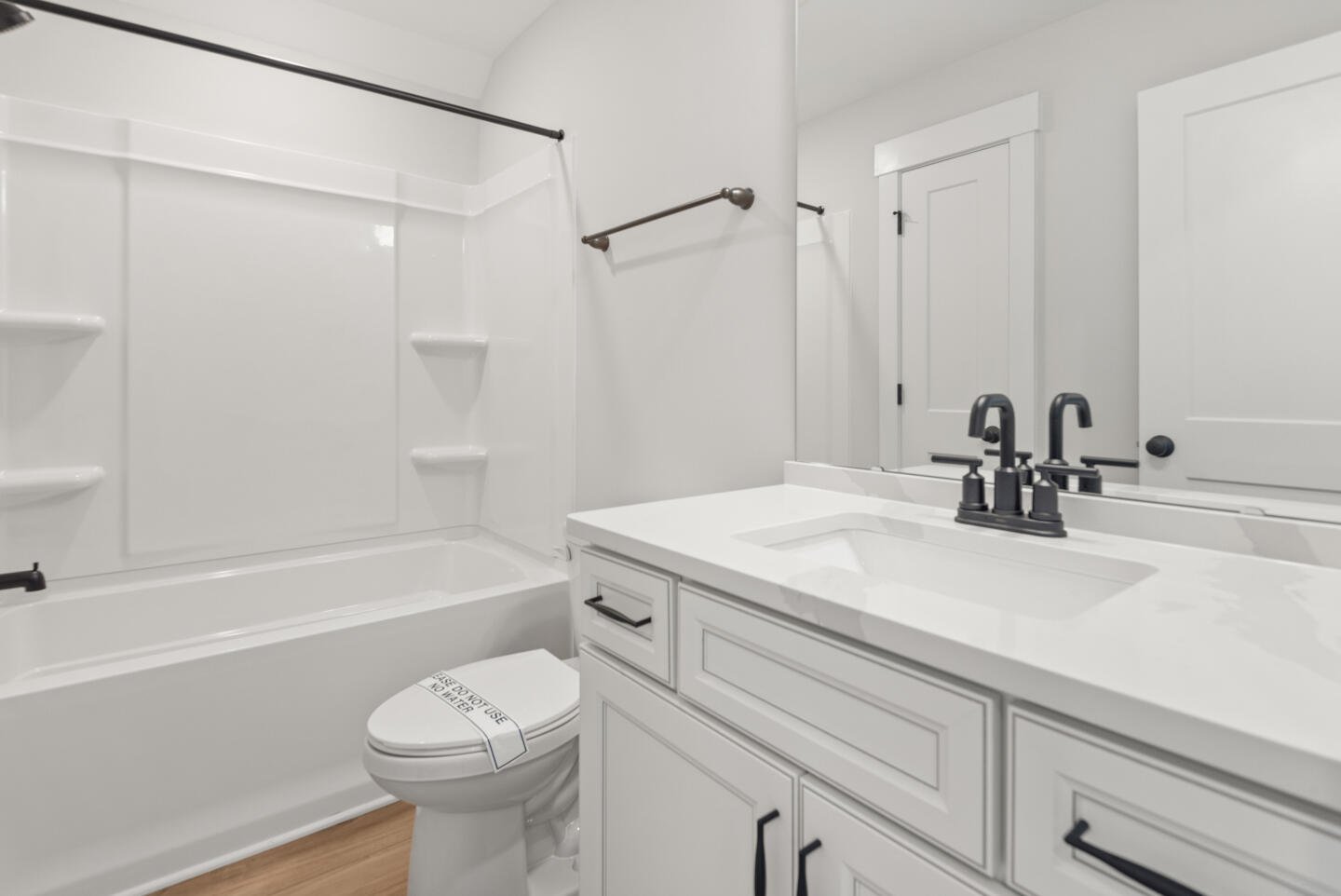
30/37
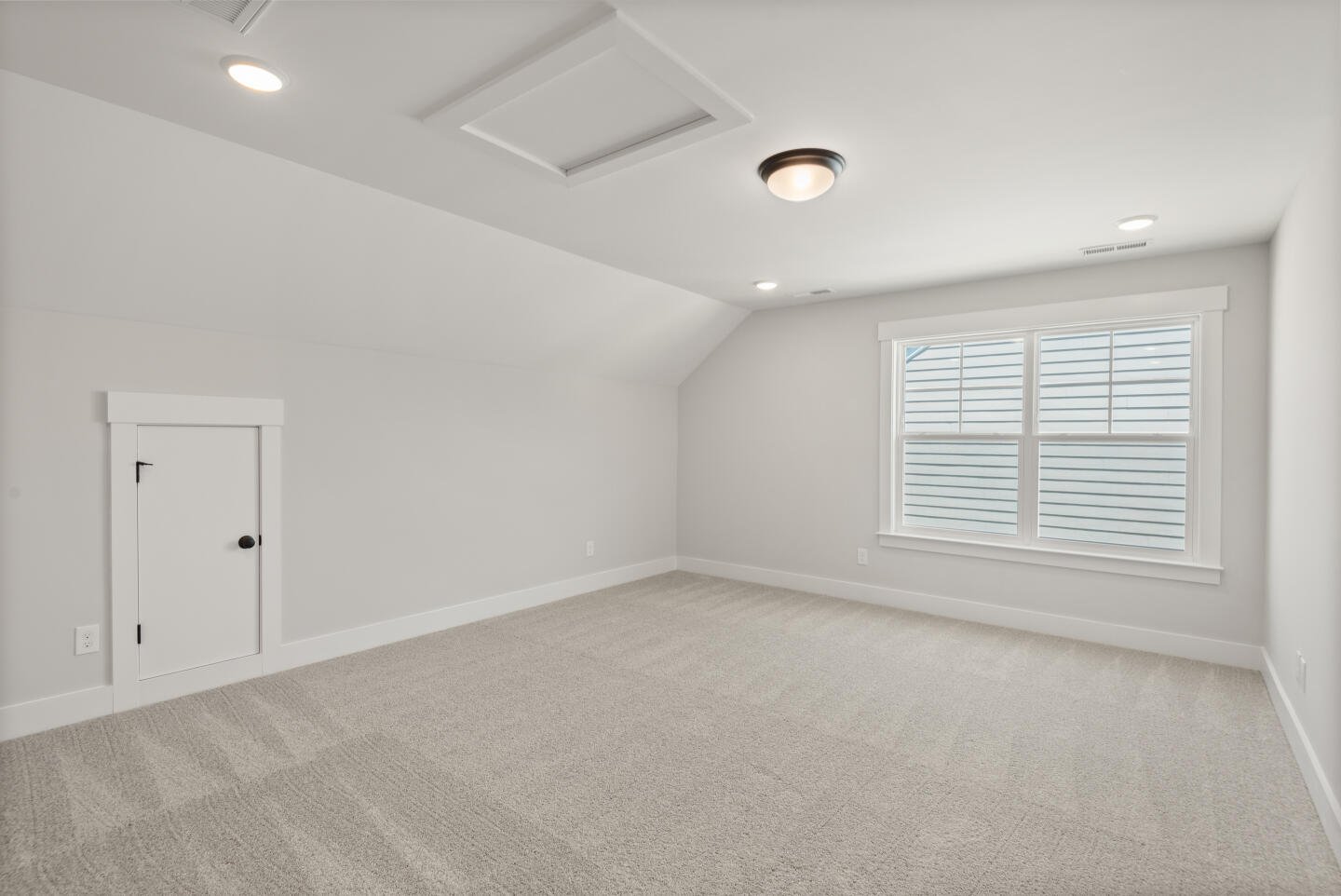
31/37
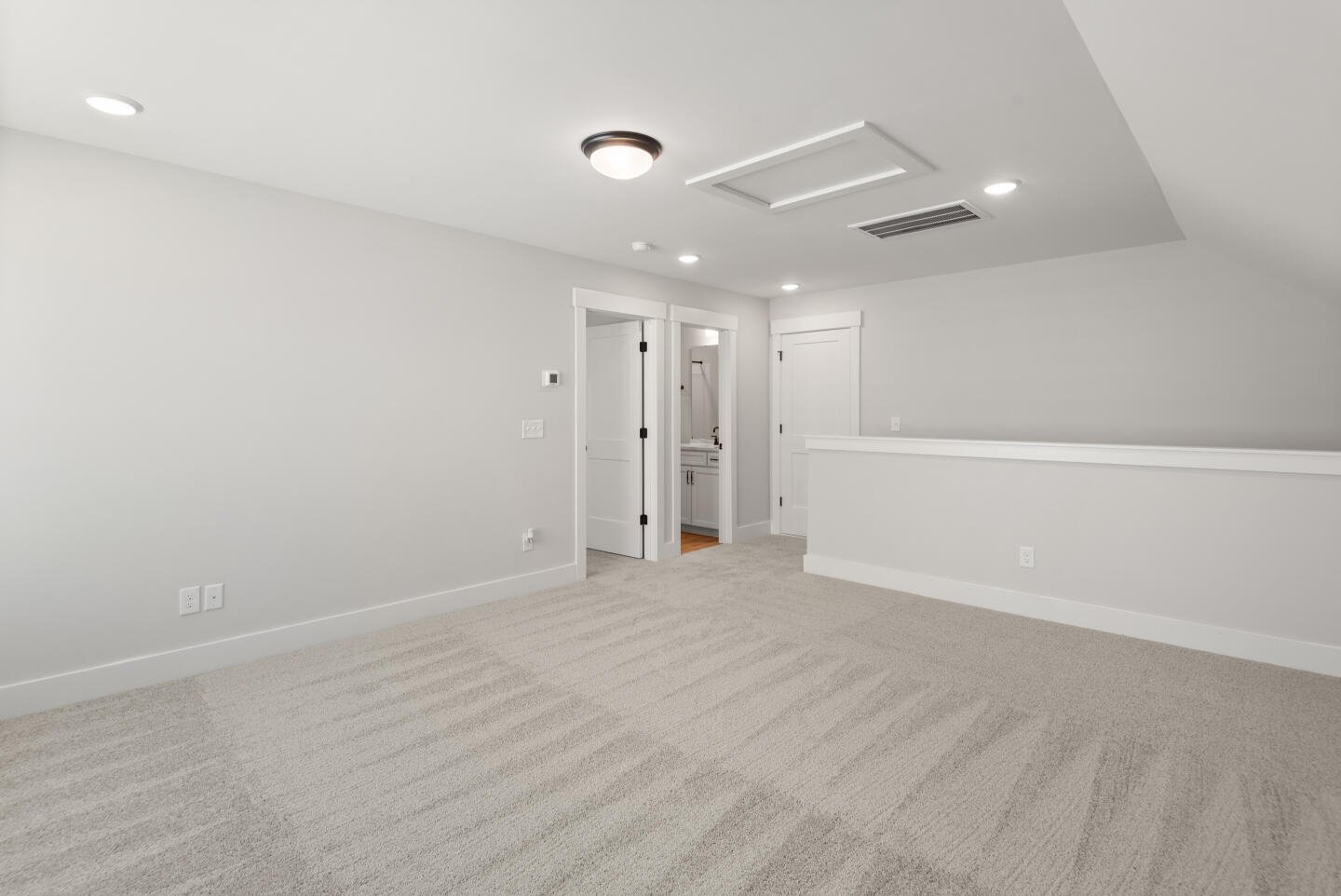
32/37
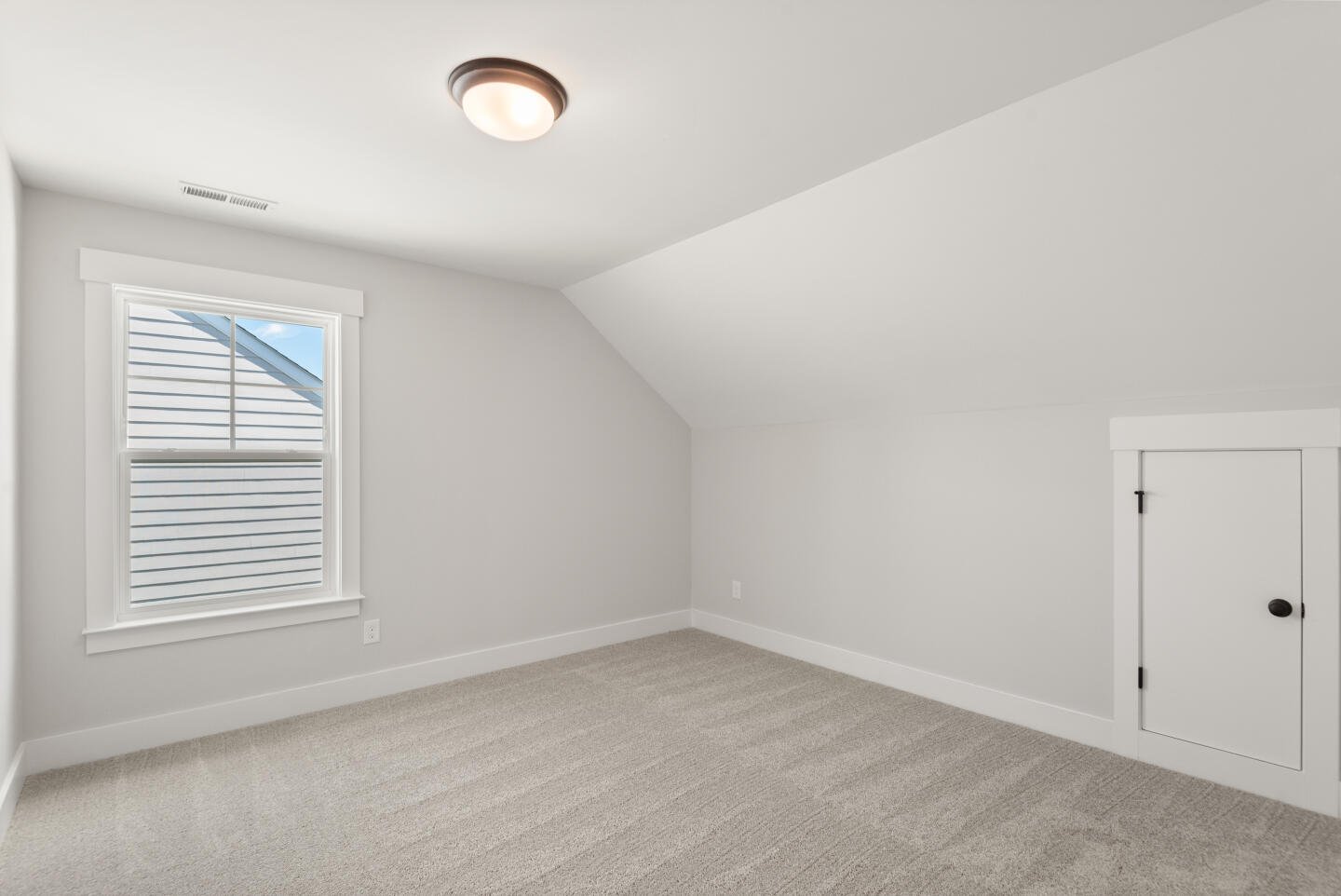
33/37
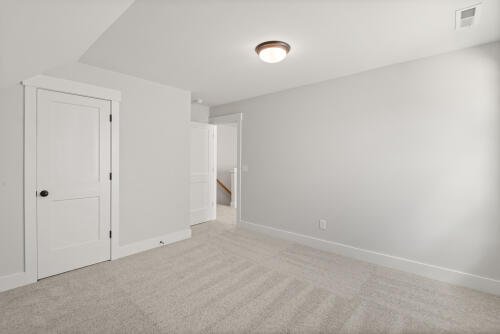
34/37
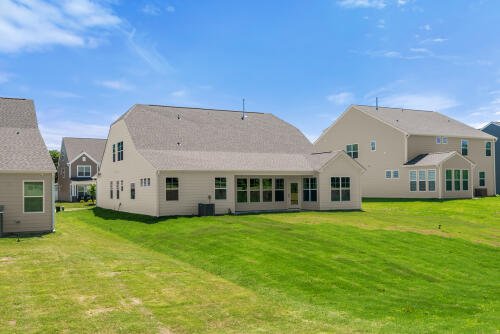
35/37
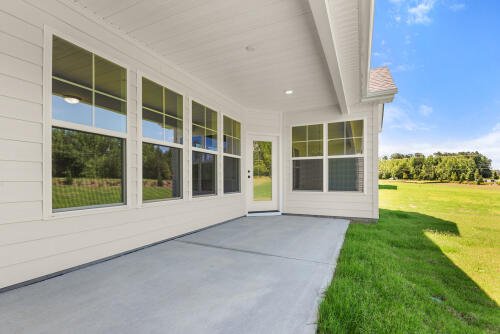
36/37
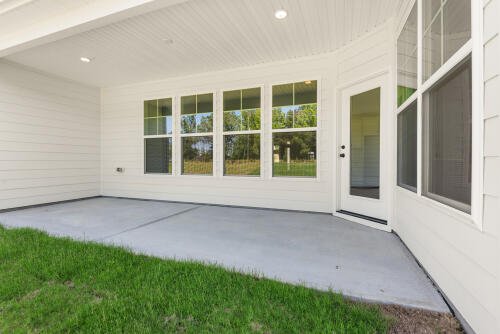
37/37





































Eastwood Homes continuously strives to improve our product; therefore, we reserve the right to change or discontinue architectural details and designs and interior colors and finishes without notice. Our brochures and images are for illustration only, are not drawn to scale, and may include optional features that vary by community. Room dimensions are approximate. Please see contract for additional details. Pricing may vary by county. See New Home Specialist for details.
Sullivan Floor Plan
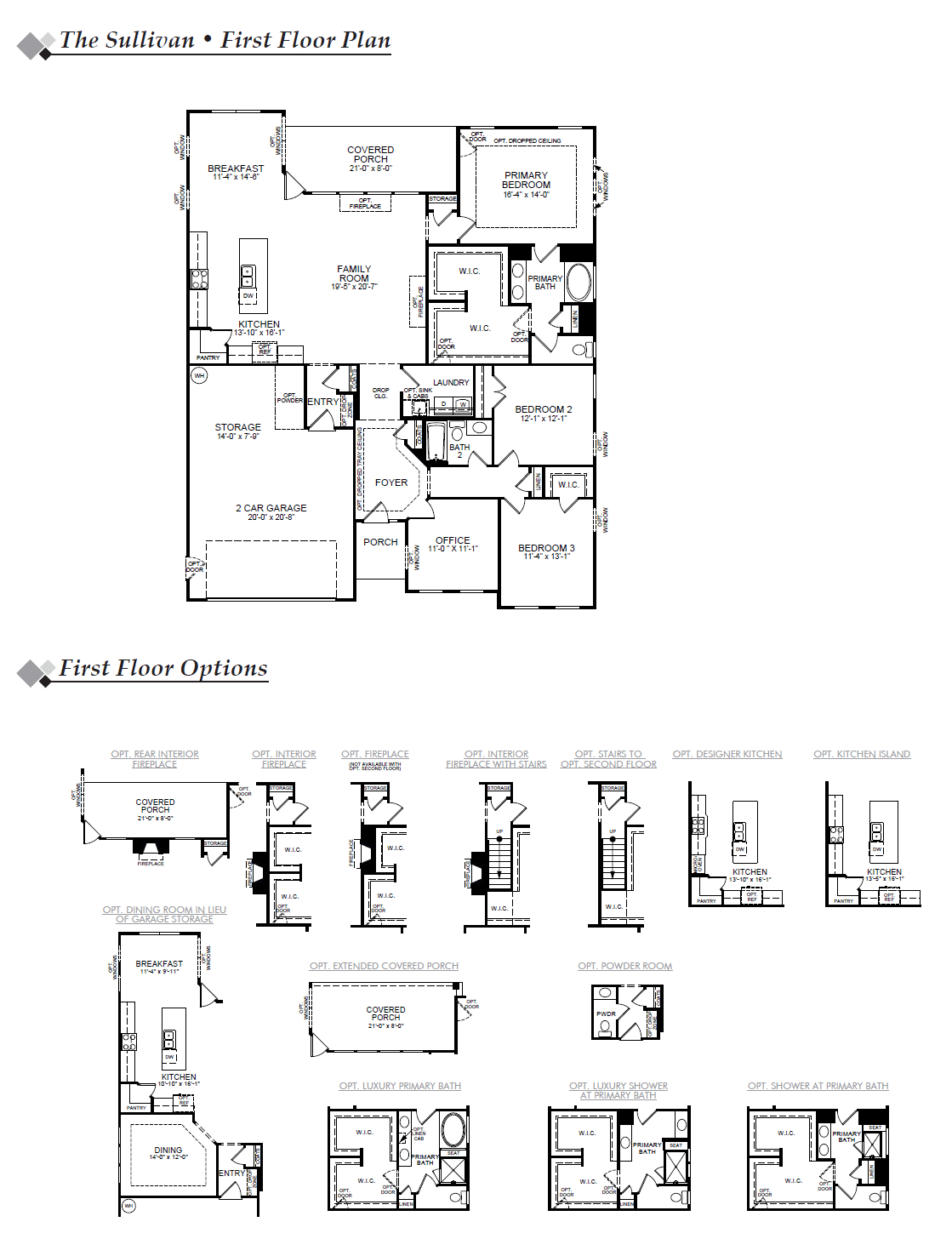
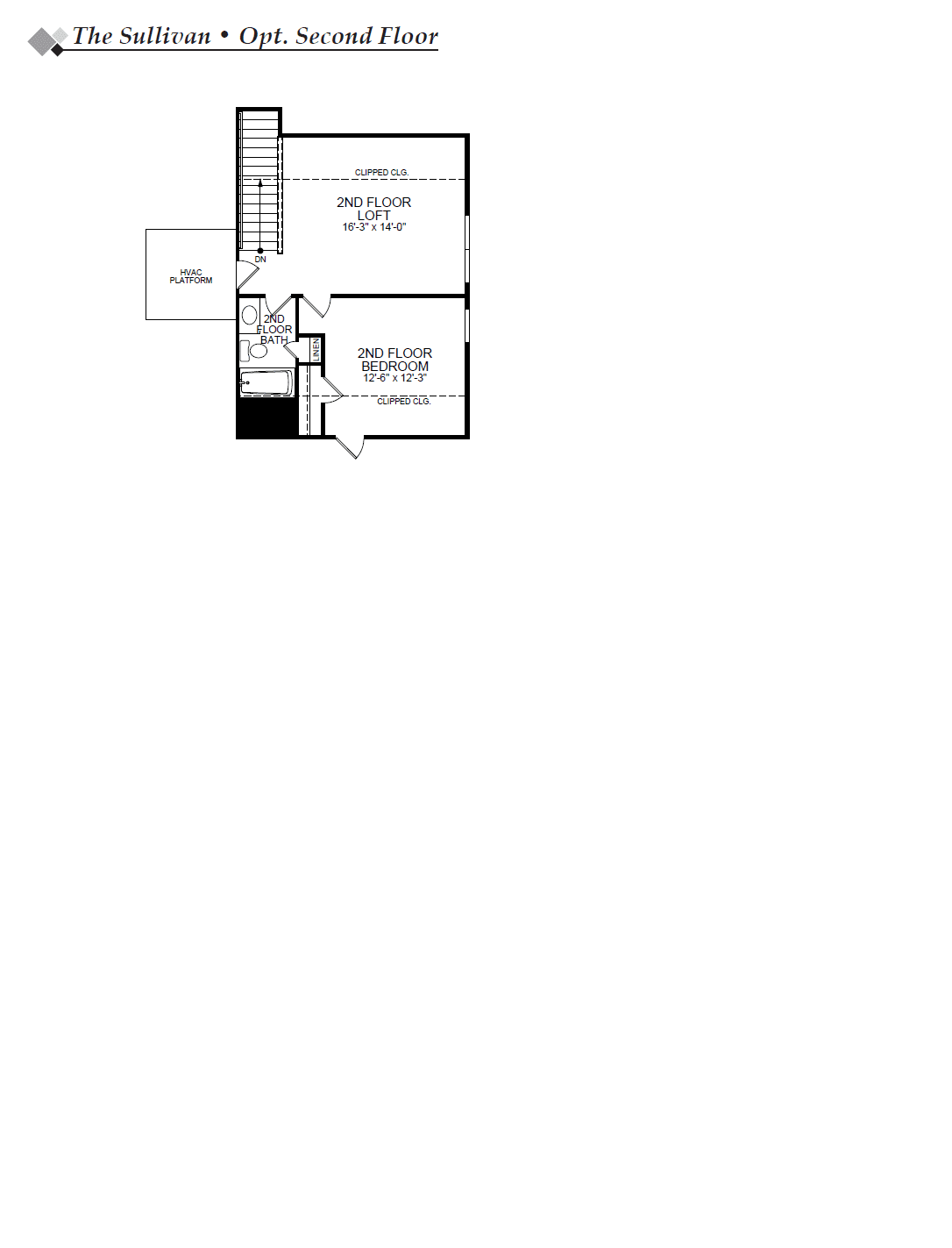
About the neighborhood
An inviting community defined by character and curb appeal, with architecturally diverse exteriors and expansive irrigated homesites! The Enclave at French Quarter Creek is single-level living at its BEST! Offering 5 uniquely expandable floorplans with choices available such as optional 3-car garages, second floors spaces, spa-like baths and designer kitchens, each design emphasizes exceptional quality and livability. Enjoy the serene setting of life on the outskirts of the National Forest, in a community framed by nature and designed for connection with its community sidewalks and open-air pavilion with outdoor fireplace and a beach style walk-in pool. All of this is just minutes from Mount Pleasant, Daniel Island, I-526 and the vibrant heart of Charleston.

1/5

2/5

3/5

4/5

5/5





- Planned pool
- Planned open-air cabana
- Planned ponds
Notable Highlights of the Area
- Cainhoy Elementary School
- Philip Simmons Middle School
- Philip Simmons High School
- Swig & Swine
- Wando River Grill
- Agaves Cantina
- Joey Tomatoes
- Rivertown Public House
- Frances Marion National Forest
- Patriots Point
- Charleston City Market
- Quimby Creek Kayak Launch
- Wando River Marina
- Ralph Hamer Sr. Public Boat Landing
Explore the Area
Want to learn more?
Request More Information
By providing your email and telephone number, you hereby consent to receiving phone, text, and email communications from or on behalf of Eastwood Homes. You may opt out at any time by responding with the word STOP.
Have questions about this floorplan?
Speak With Our Specialists

Kristina, Kyle, Sarah, Tara, Caity, and Leslie
Charleston Internet Team
Monday: 1:00pm - 5:00pm
Tuesday: 11:00am - 5:00pm
Wednesday: 11:00am - 5:00pm
Thursday: By Appointment Only
Friday: By Appointment Only
Saturday: 10:00am - 5:00pm
Sunday: 1:00pm - 5:00pm
Private and virtual tours available by appointment.
Model Home Hours
Monday: 1:00pm - 5:00pm
Tuesday: 11:00am - 5:00pm
Wednesday: 11:00am - 5:00pm
Thursday: By Appointment Only
Friday: By Appointment Only
Saturday: 10:00am - 5:00pm
Sunday: 1:00pm - 5:00pm
Private and virtual tours available by appointment.
4.3
(231)
For my final home I couldn't choose a better company. I am truly satisfied.
- Johnny & Pamela
You may also like these floorplans...









Mortgage Calculator
Get Directions
Would you like us to text you the directions?
Continue to Google Maps
Open in Google MapsThank you!
We have sent directions to your phone
Contract on a Big Red Bow home before December 31, 2025, and receive up to $9,500 in closing costs.* It's our gift to you!
*See a New Home Specialist for details!
For a limited time, receive up to $9,500 in closing costs when using an Eastwood Homes preferred lender for new home contracts written in French Quarter Creek only, from November 1, 2025, to December 31, 2025. See New Home Specialist for details on each specific home. Eastwood Homes and Napolitano Homes reserve the right to change, alter, substitute, or discontinue the offer at any time. Features, amenities, floor plans, elevations, square footage, specifications, and prices vary per plan and community and are subject to change or substitution without notice. See an Eastwood Homes New Home Specialist for details. Stated square footage is approximate and should not be used as a representation. Eastwood Homes and the Eastwood Homes logo are registered trademarks or trademarks of Eastwood Homes. All rights reserved. Equal Housing Opportunity.




