| Principal & Interest | $ | |
| Property Tax | $ | |
| Home Insurance | $ | |
| Mortgage Insurance | $ | |
| HOA Dues | $ | |
| Estimated Monthly Payment | $ | |

1/2
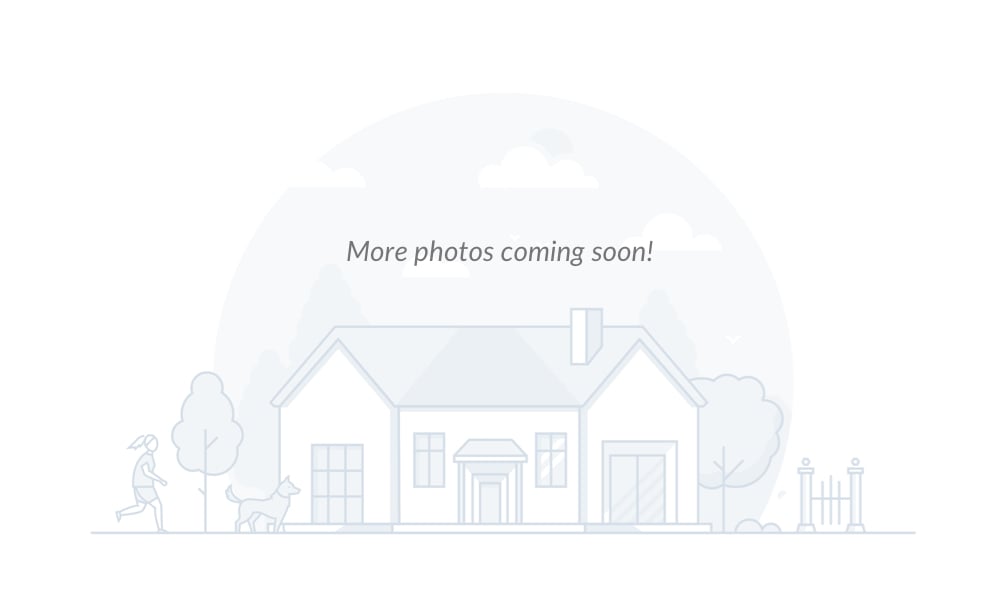
2/2

1/2

2/2

- Community
- Landings at Sweetwater
-
Approximately
3333 sq ft
-
Homesite
047
-
Bedrooms
4
-
Full-Baths
3
-
Half-Baths
1
-
Stories
3
-
Garage
3
Helpful Links
More About the Cosgrove
The Cosgrove is a three-story, four-bedroom, three-and-a-half-bath home with a three-car tandem, drive-under garage, home office, and dining room, spacious family room, kitchen with island and large walk-in pantry, and a screen porch. The second floor features the primary suite with dual walk-in closets, three additional bedrooms, a Jack and Jill bath between bedrooms two and three, and a loft area.
Unique Features
- Three-car tandem garage
- Home office
- Screen porch
- Tiled, luxury bath in the primary bathroom
- Gas fireplace with mantel
- Additional windows
- Tray ceilings in the foyer, dining room, and primary bedroom
Representative Photos of the Cosgrove Floor Plan
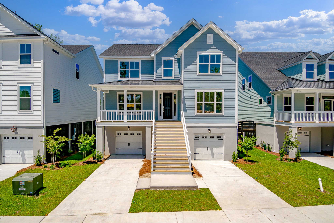
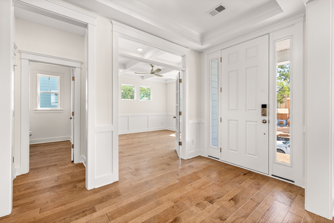
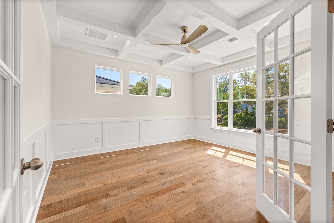
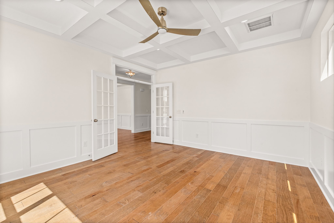
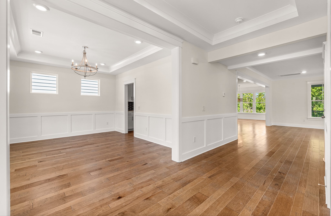
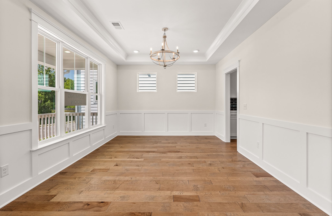
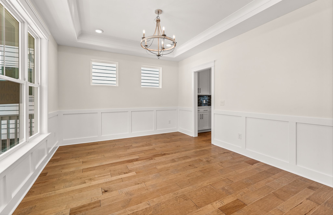
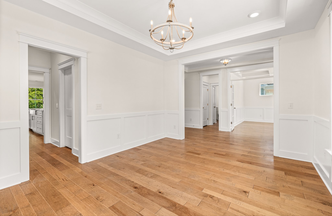
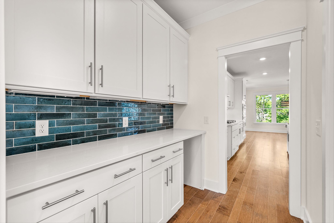
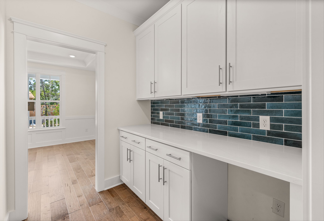
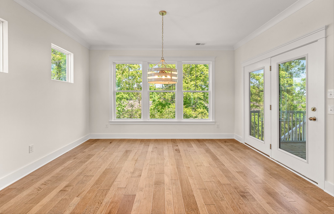
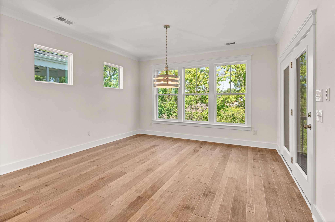
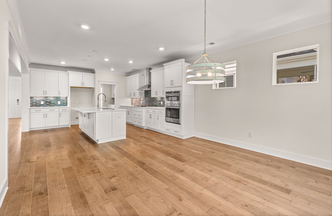
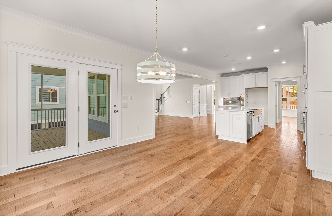
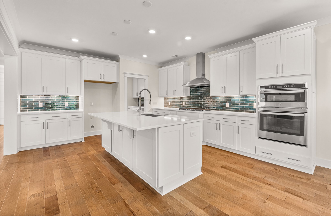
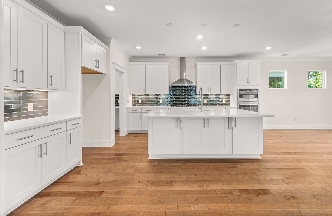
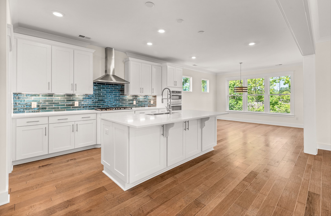
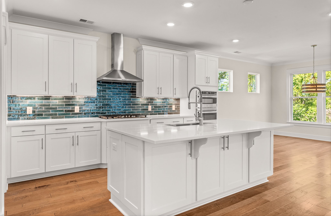
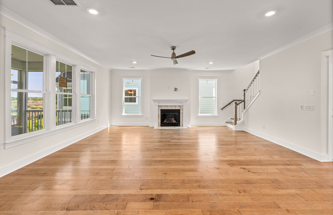
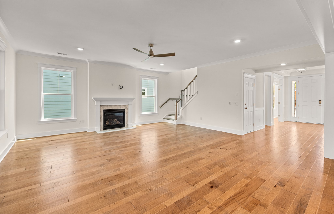
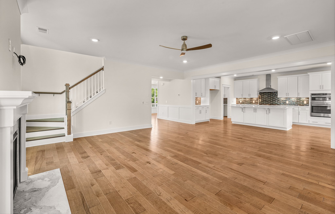
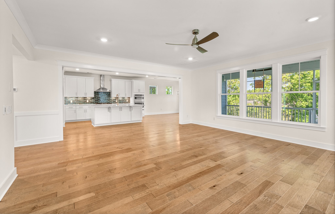
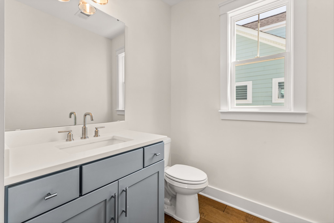
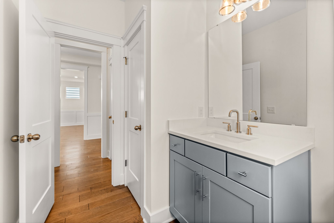
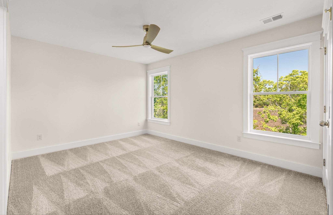
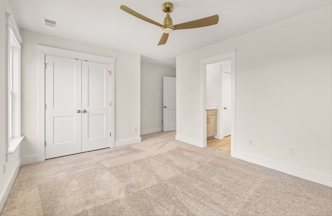
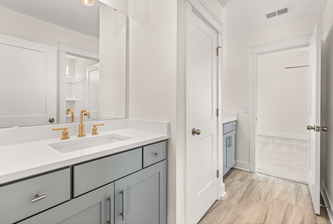
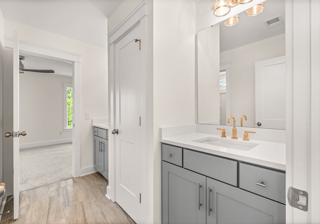
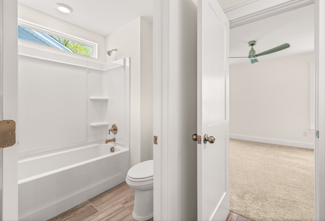
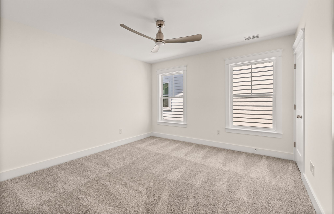
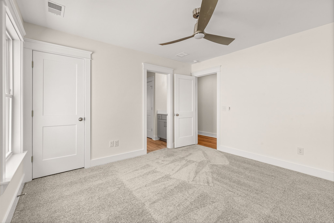
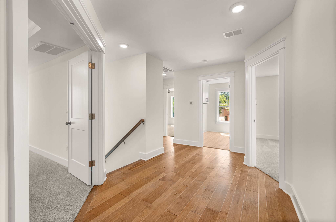
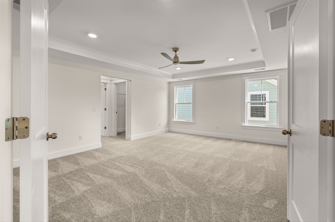
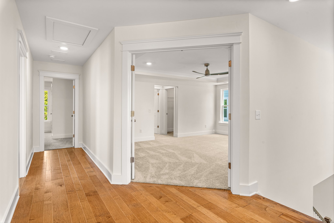
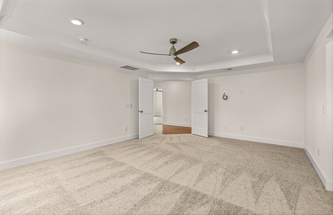
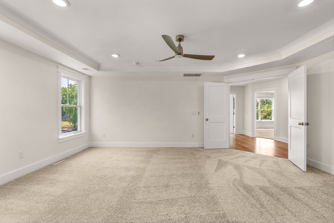
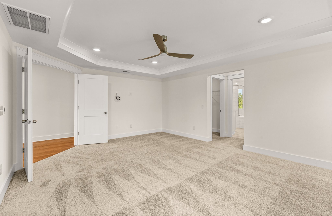
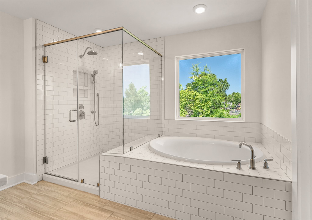
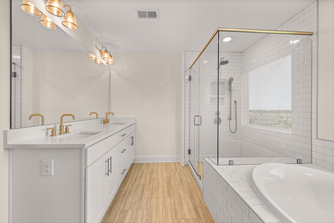
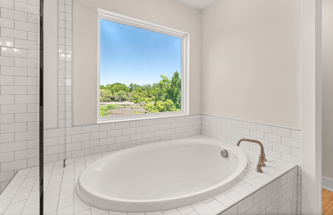
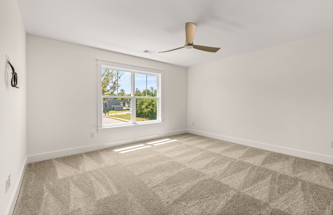
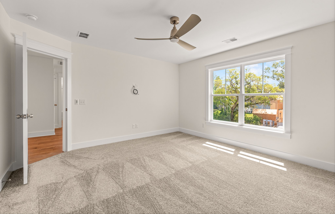
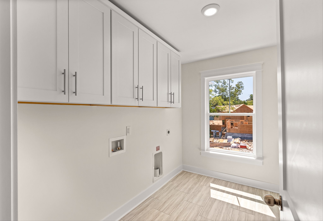
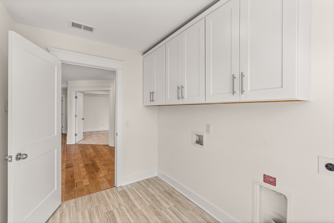
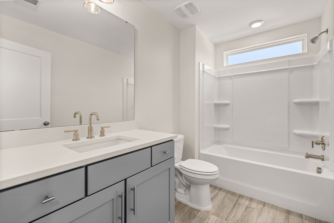
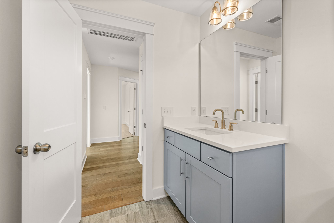
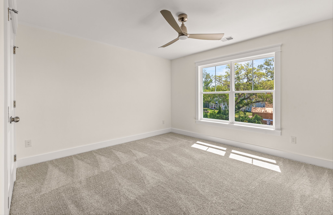
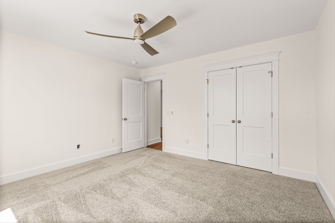
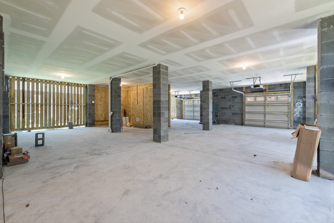
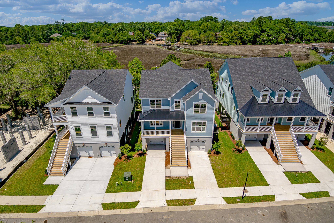
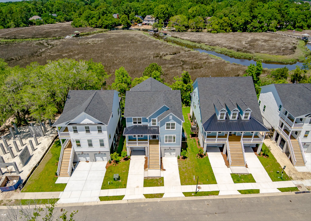
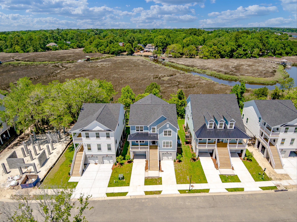
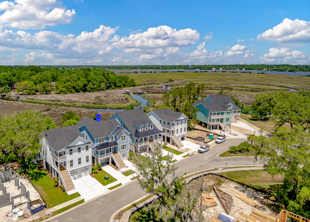
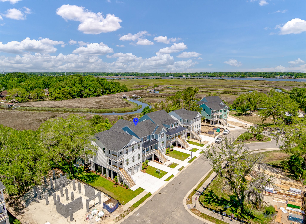
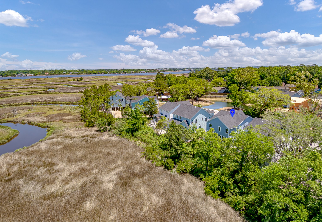
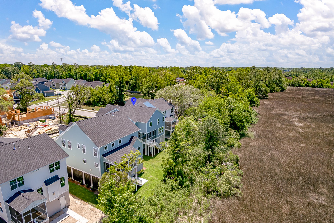
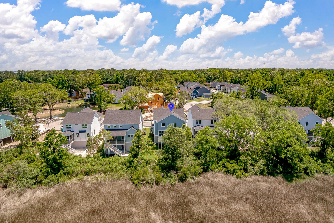
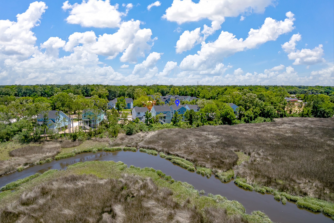
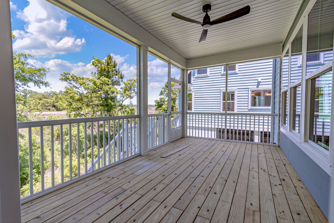
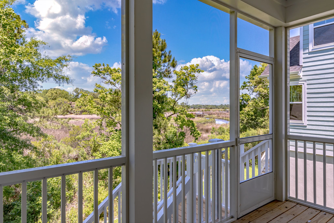
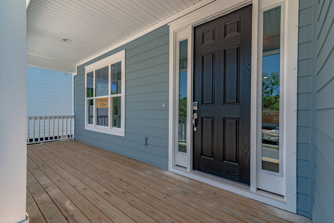
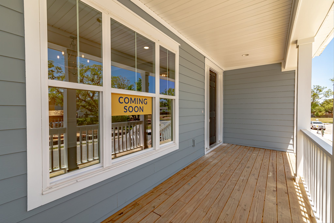
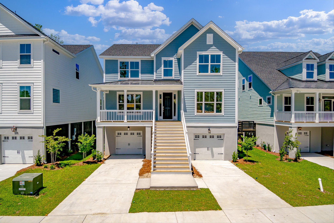
1/62
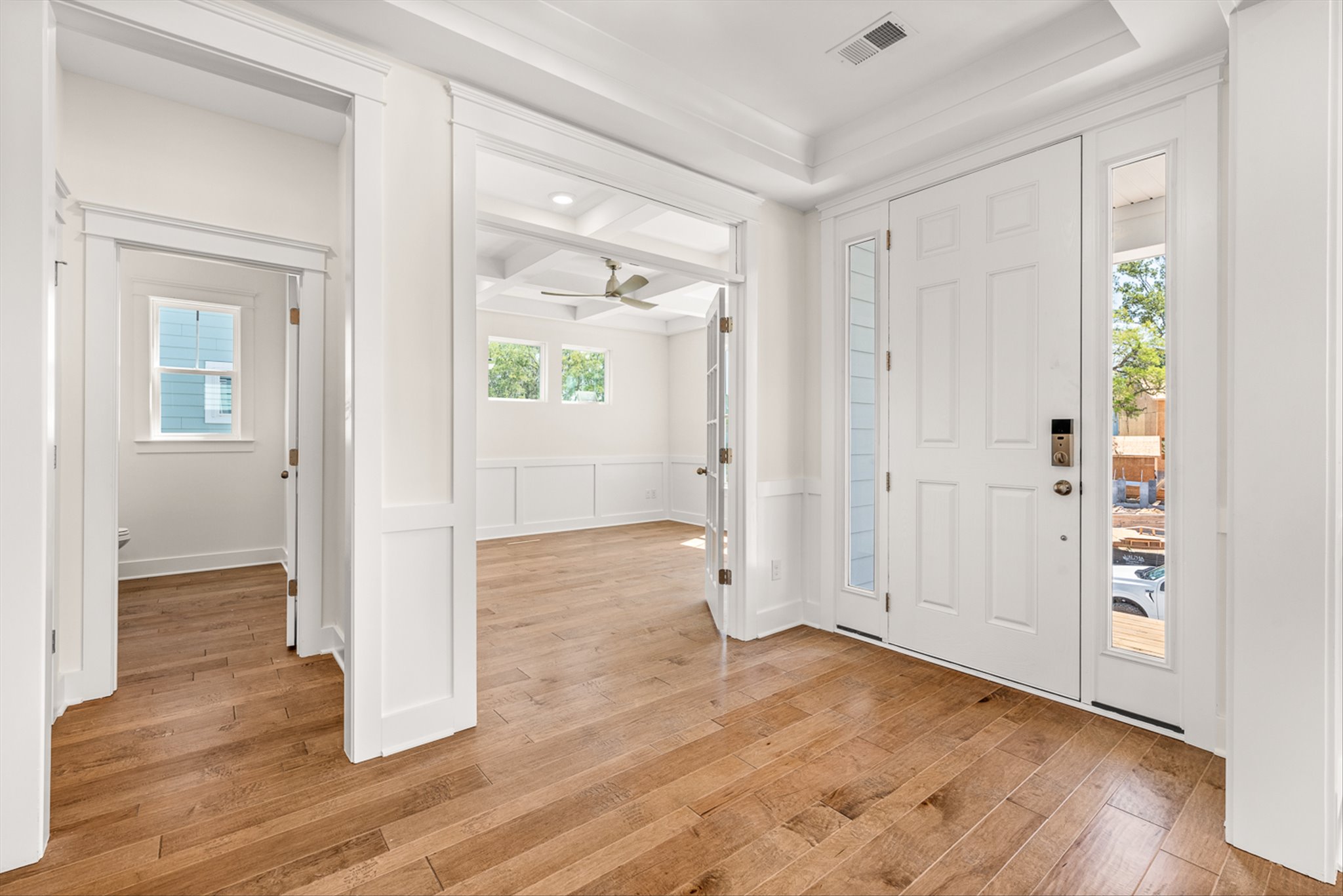
2/62
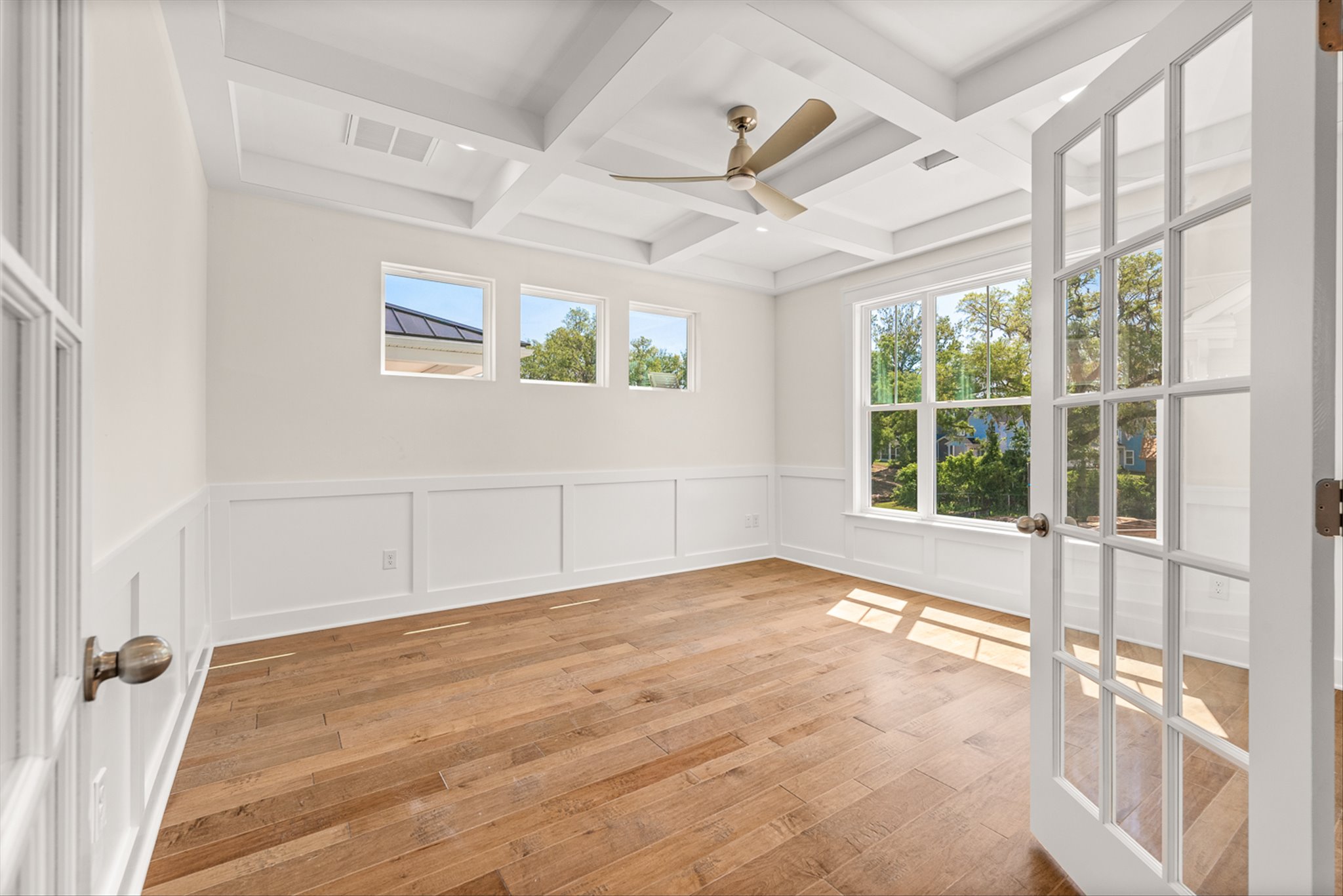
3/62
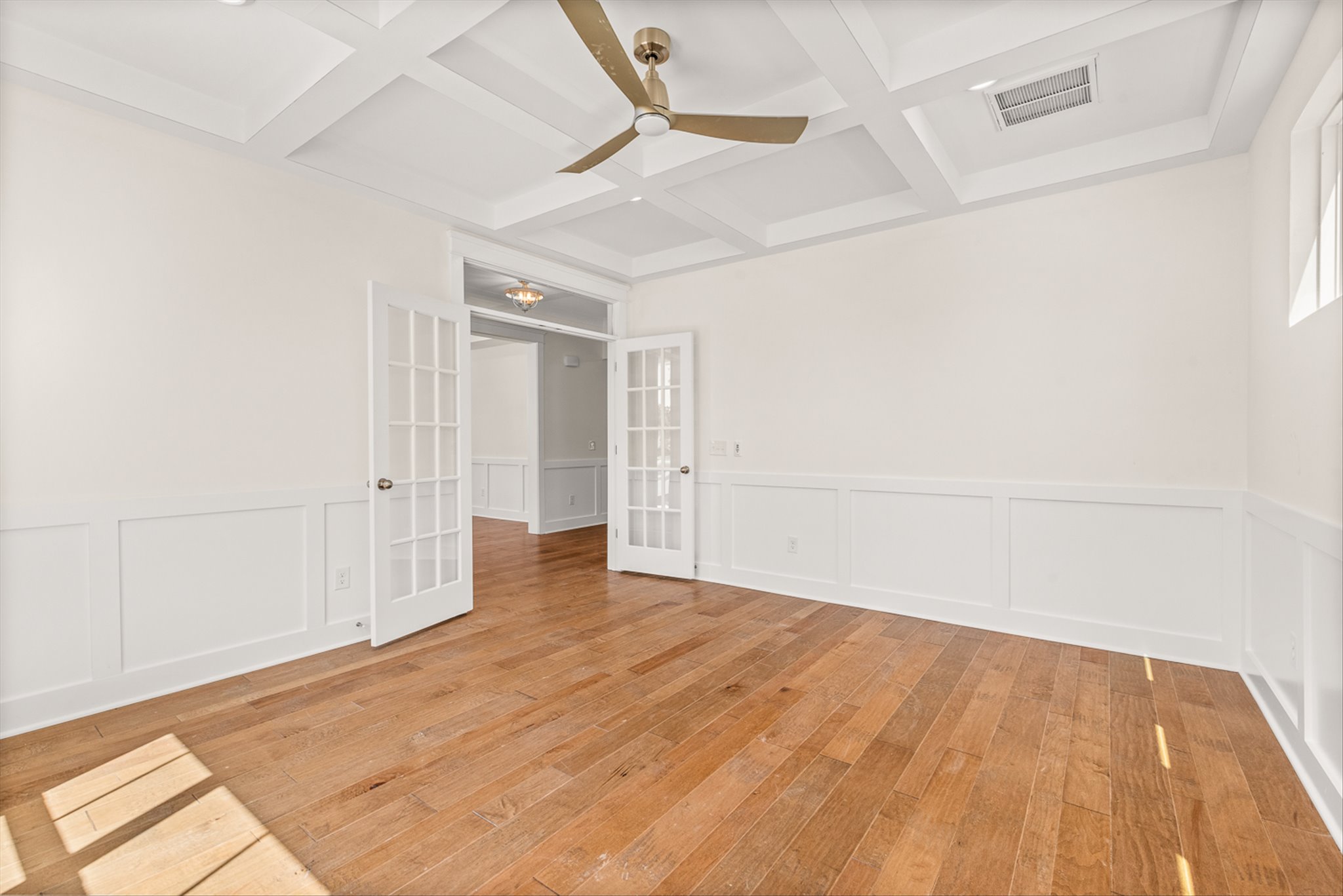
4/62
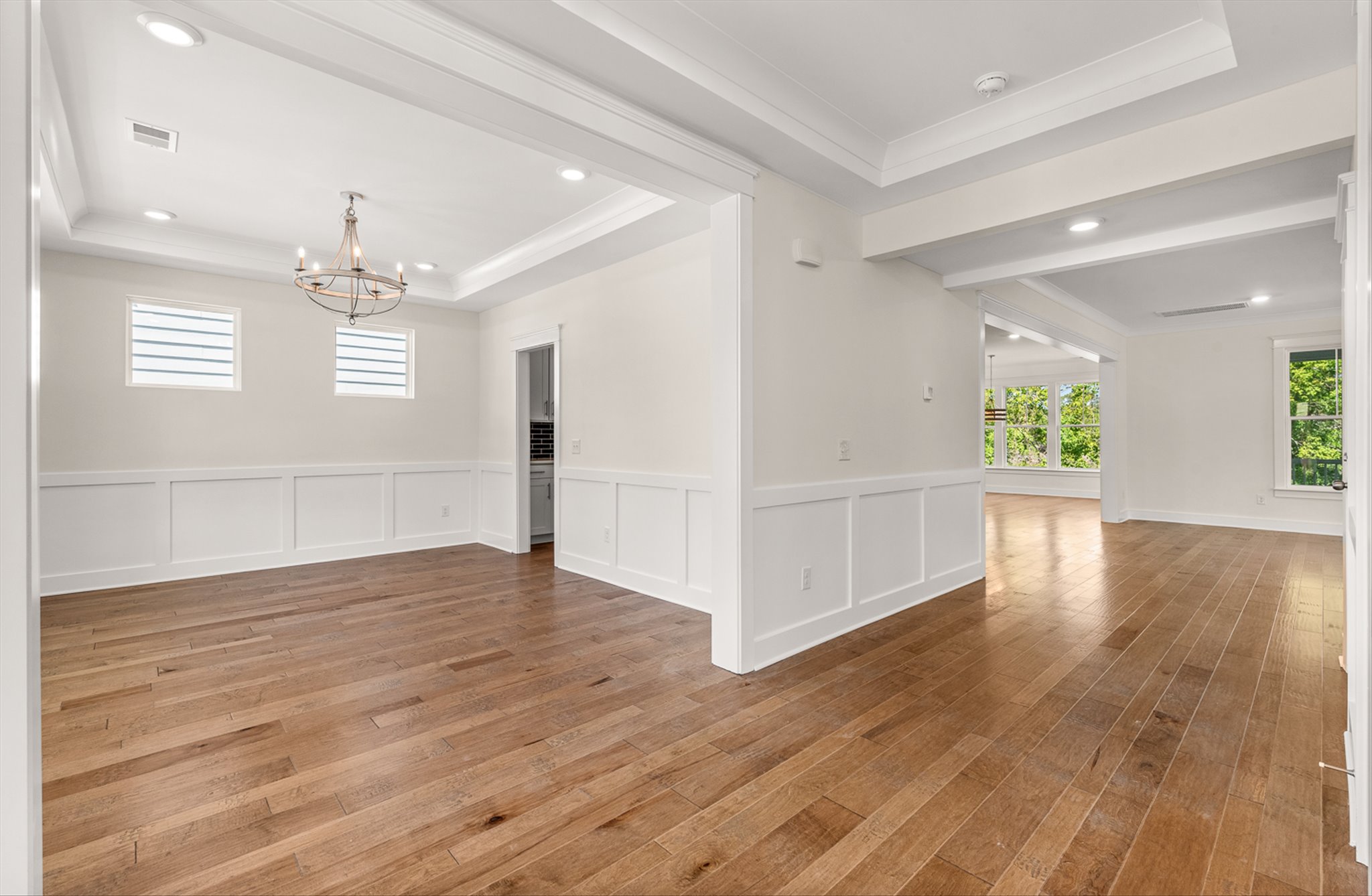
5/62
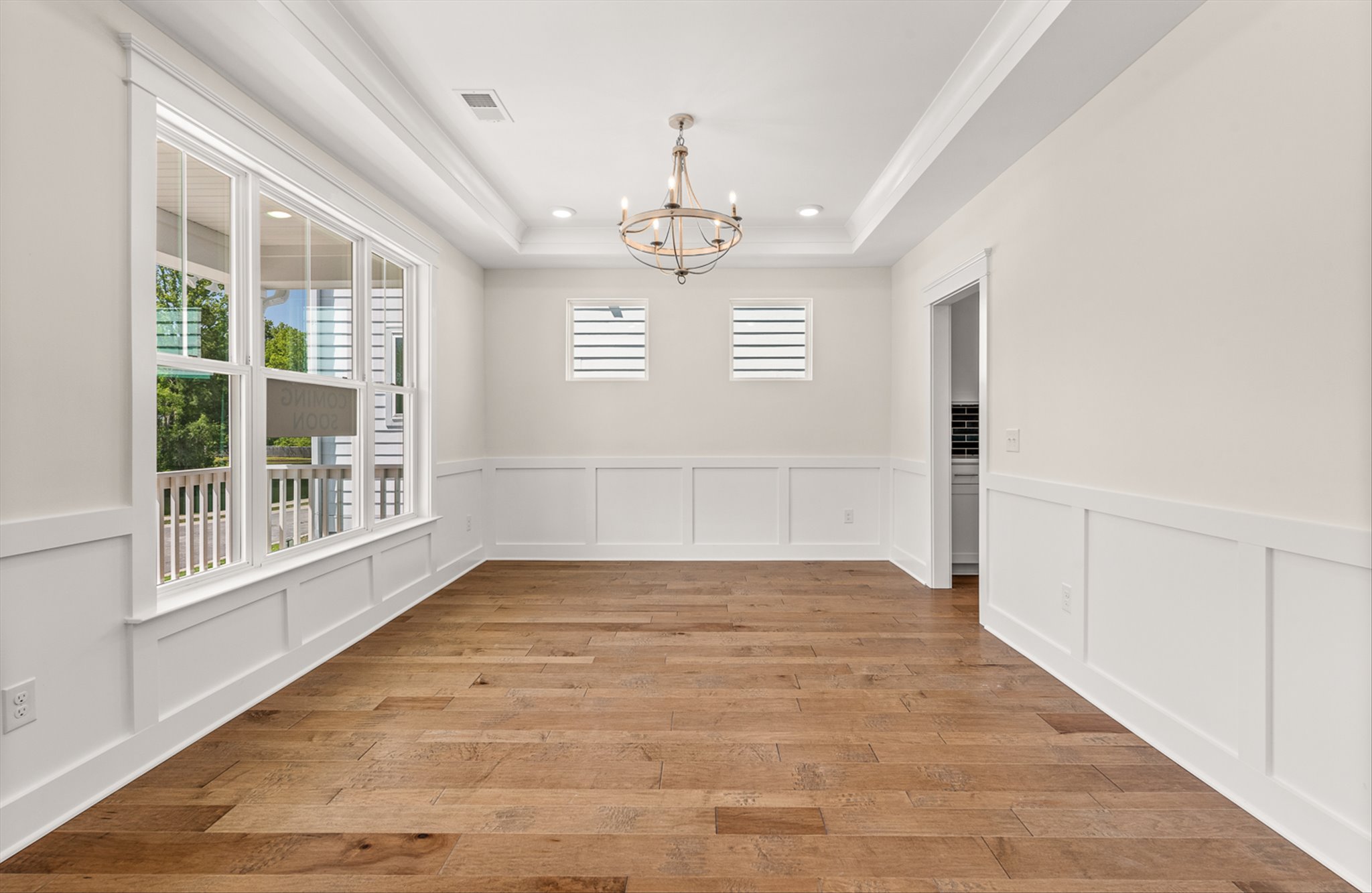
6/62
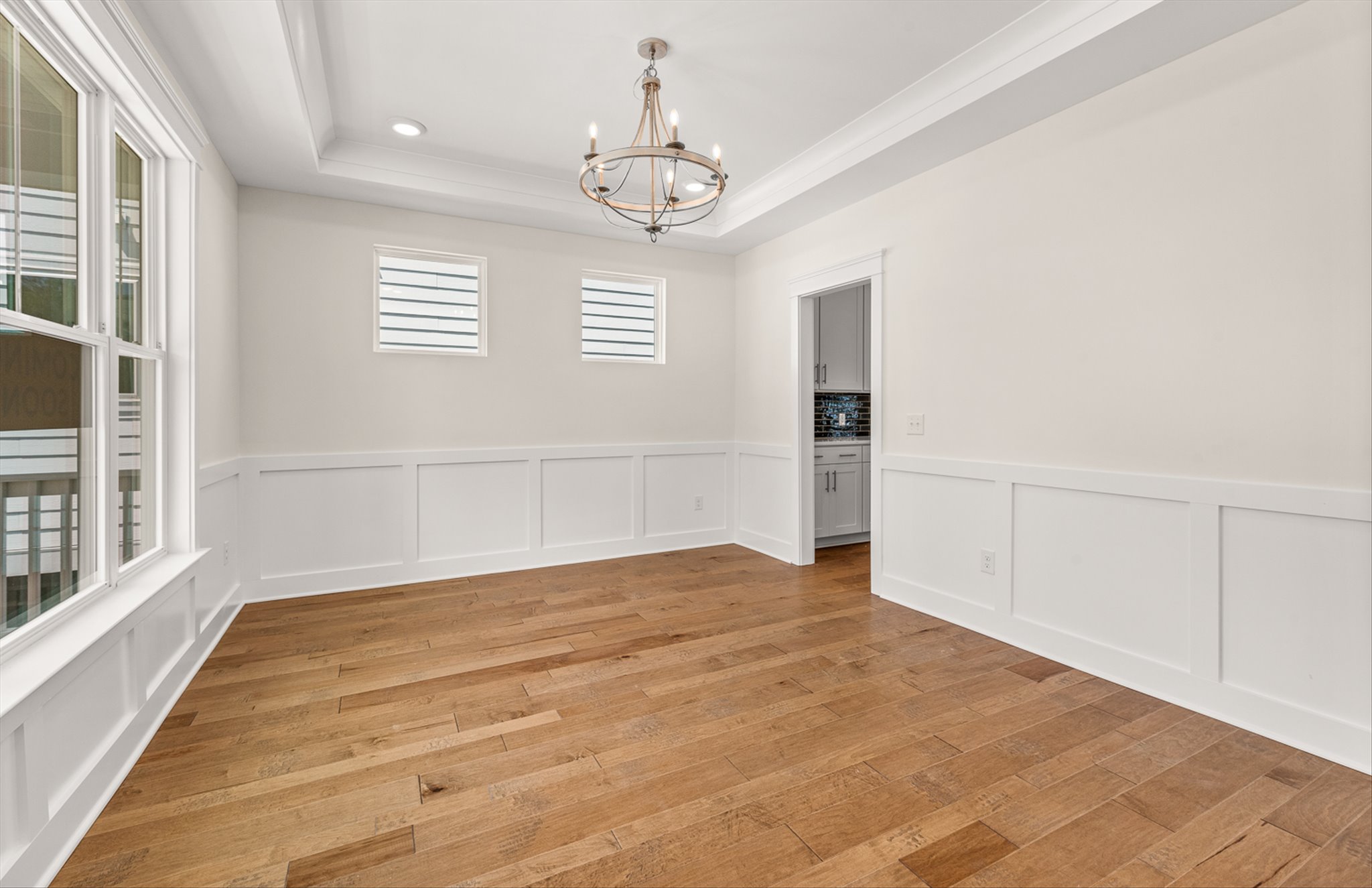
7/62
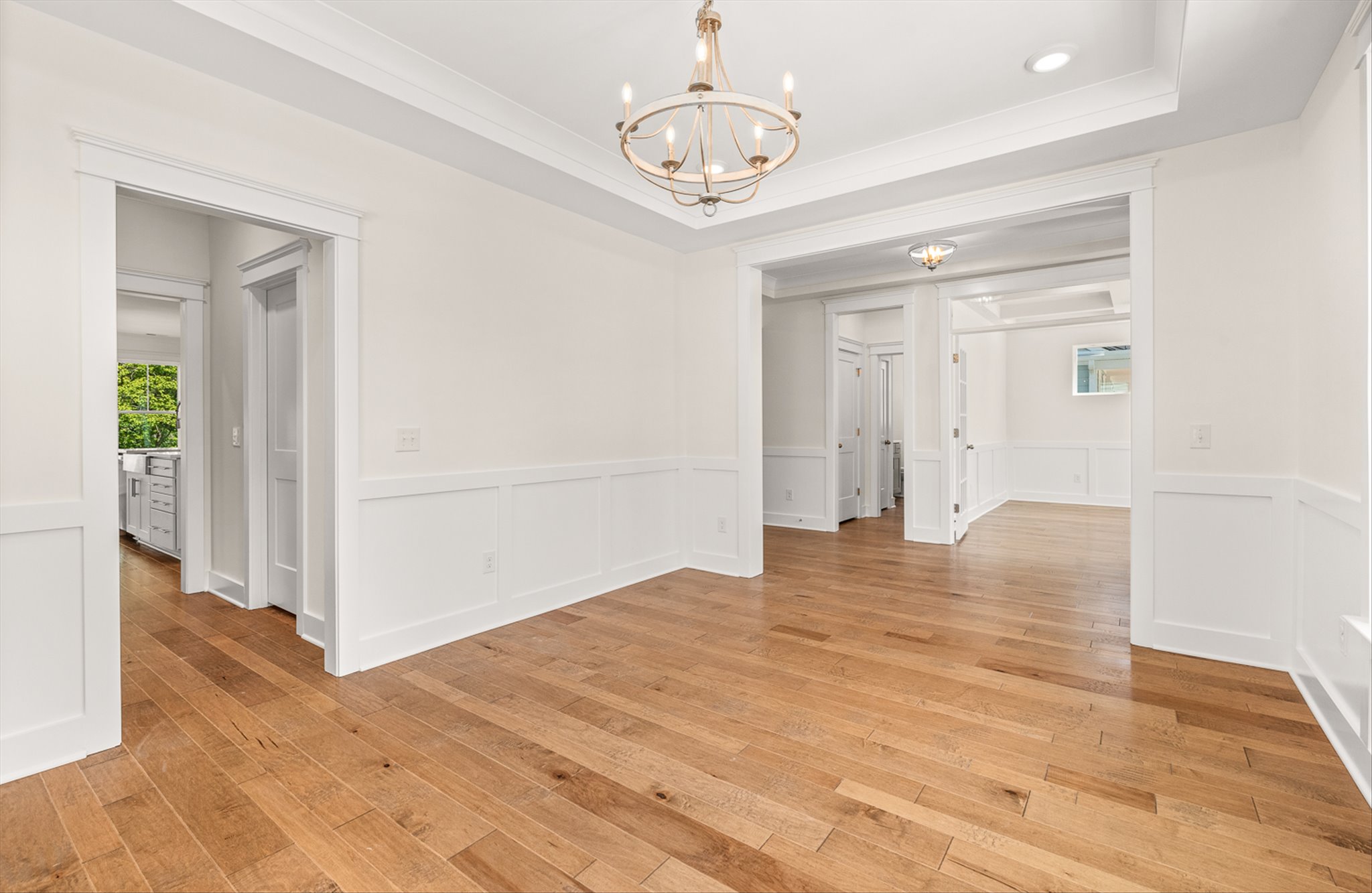
8/62
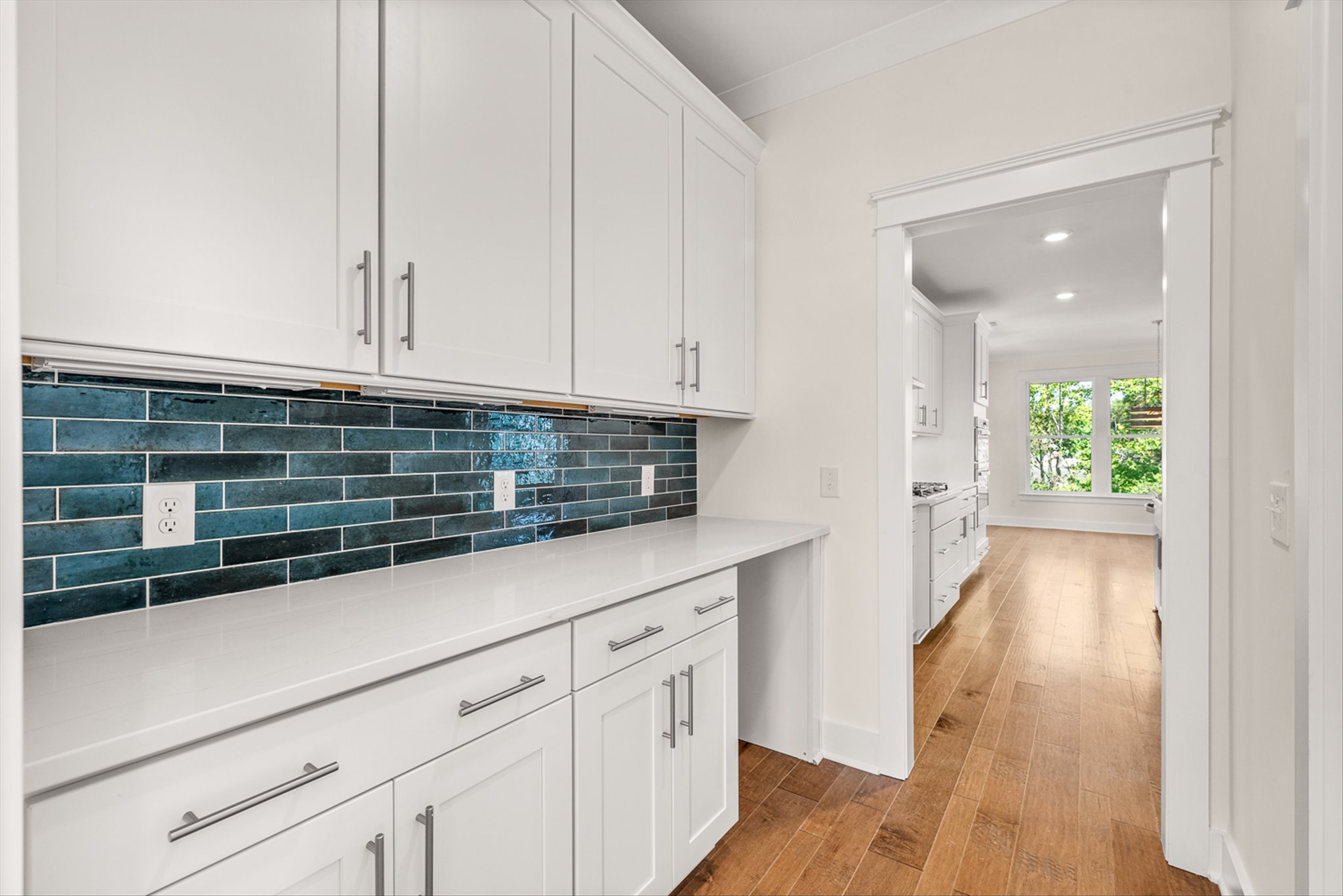
9/62
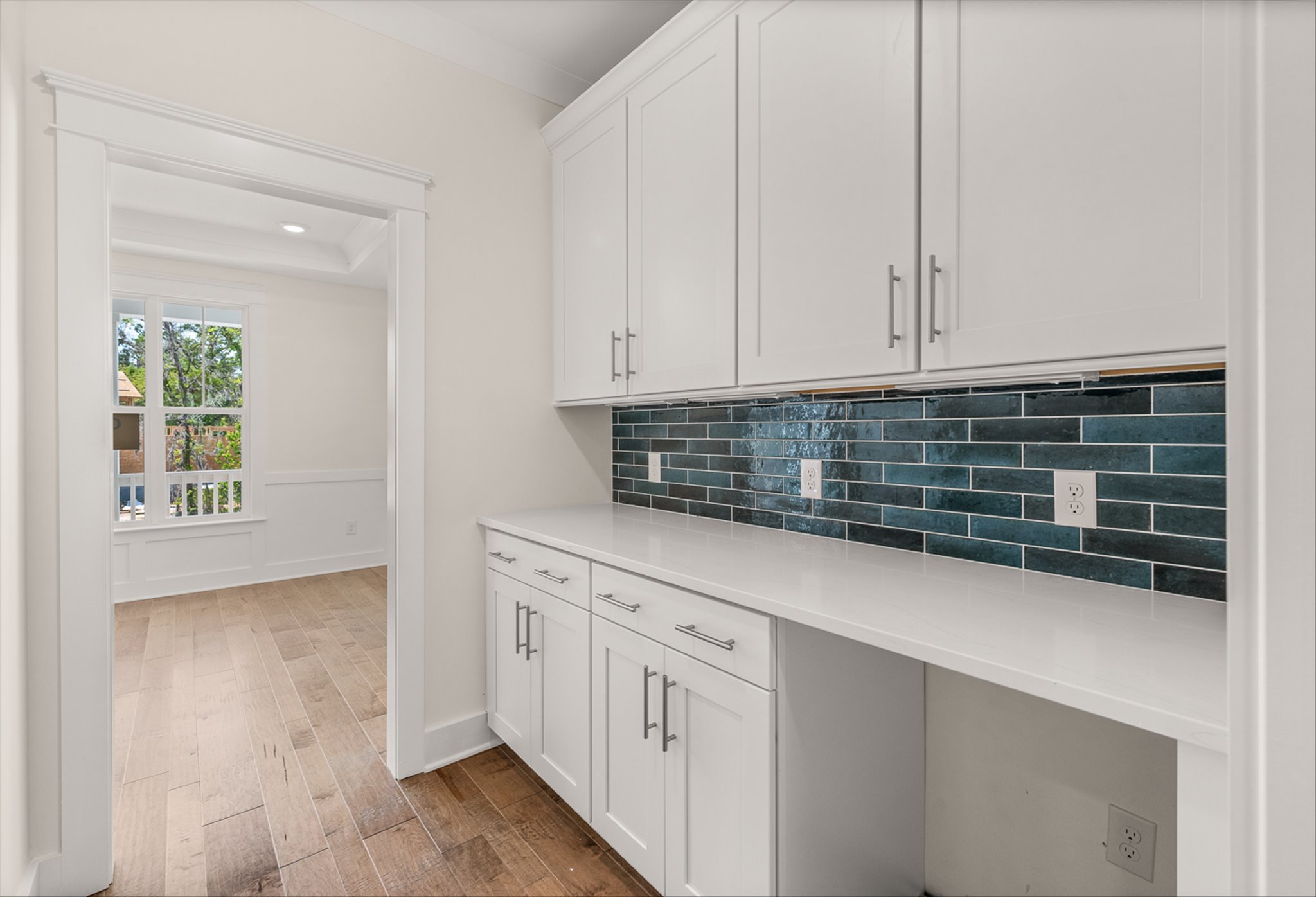
10/62
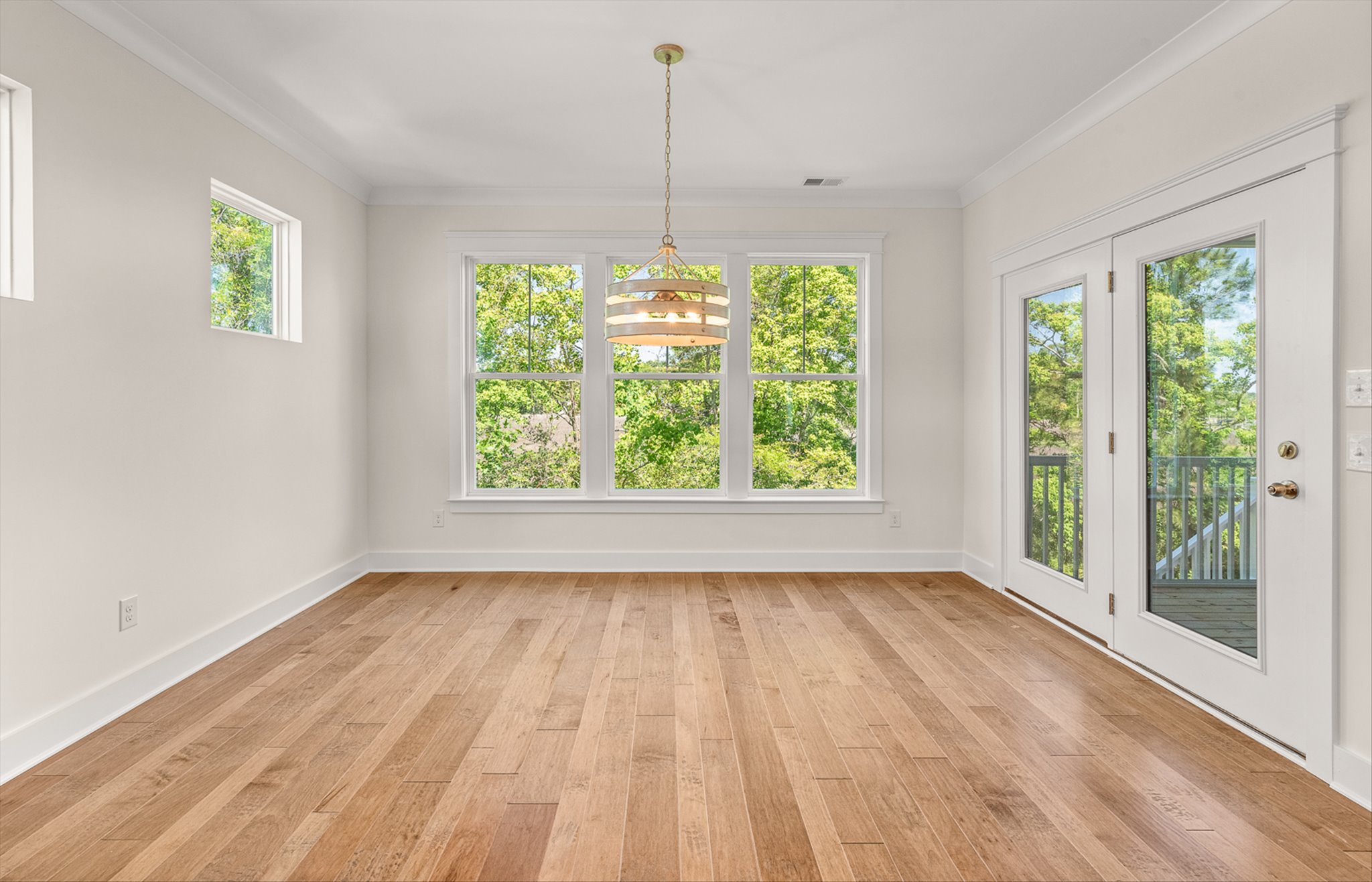
11/62
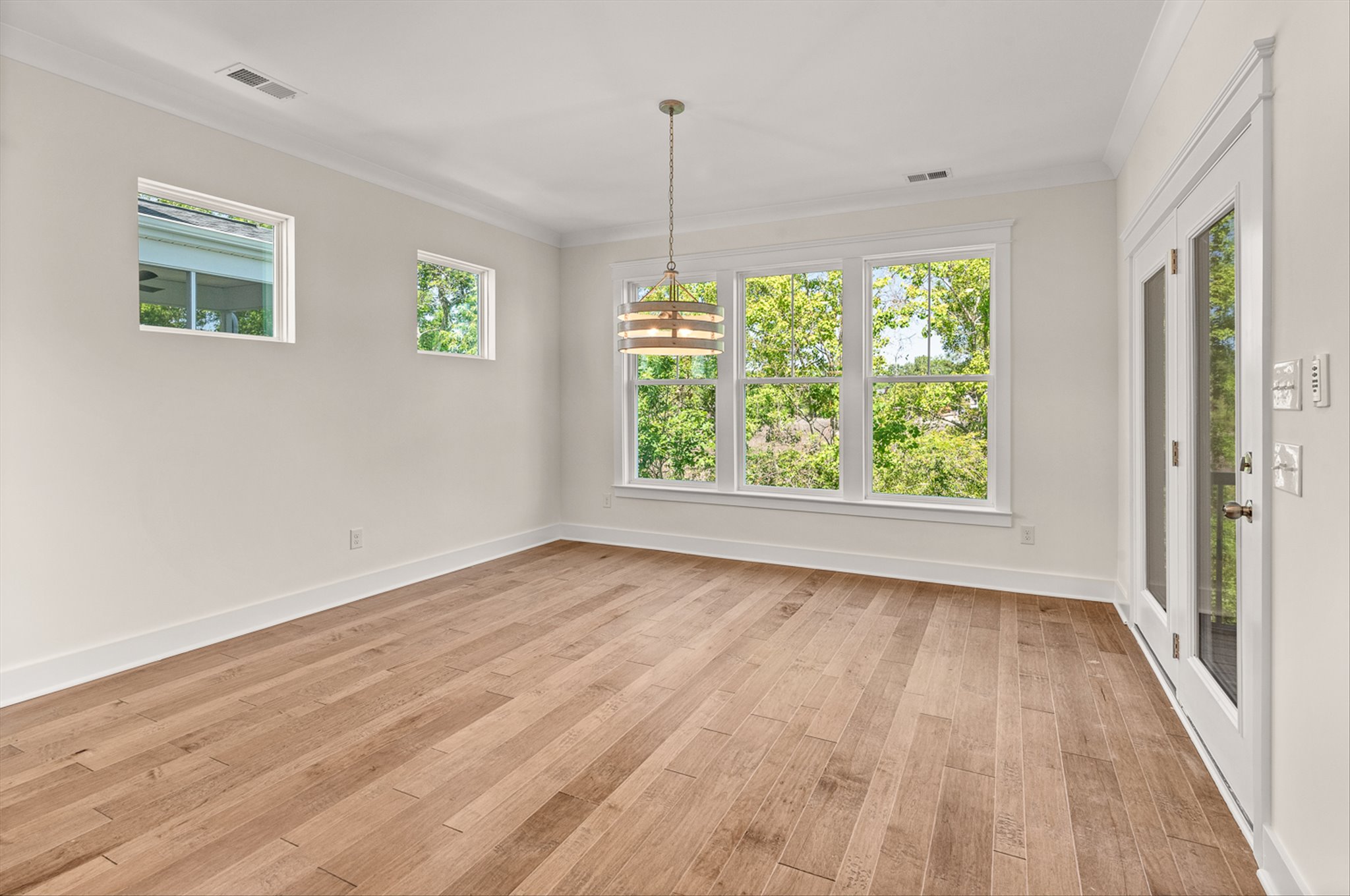
12/62
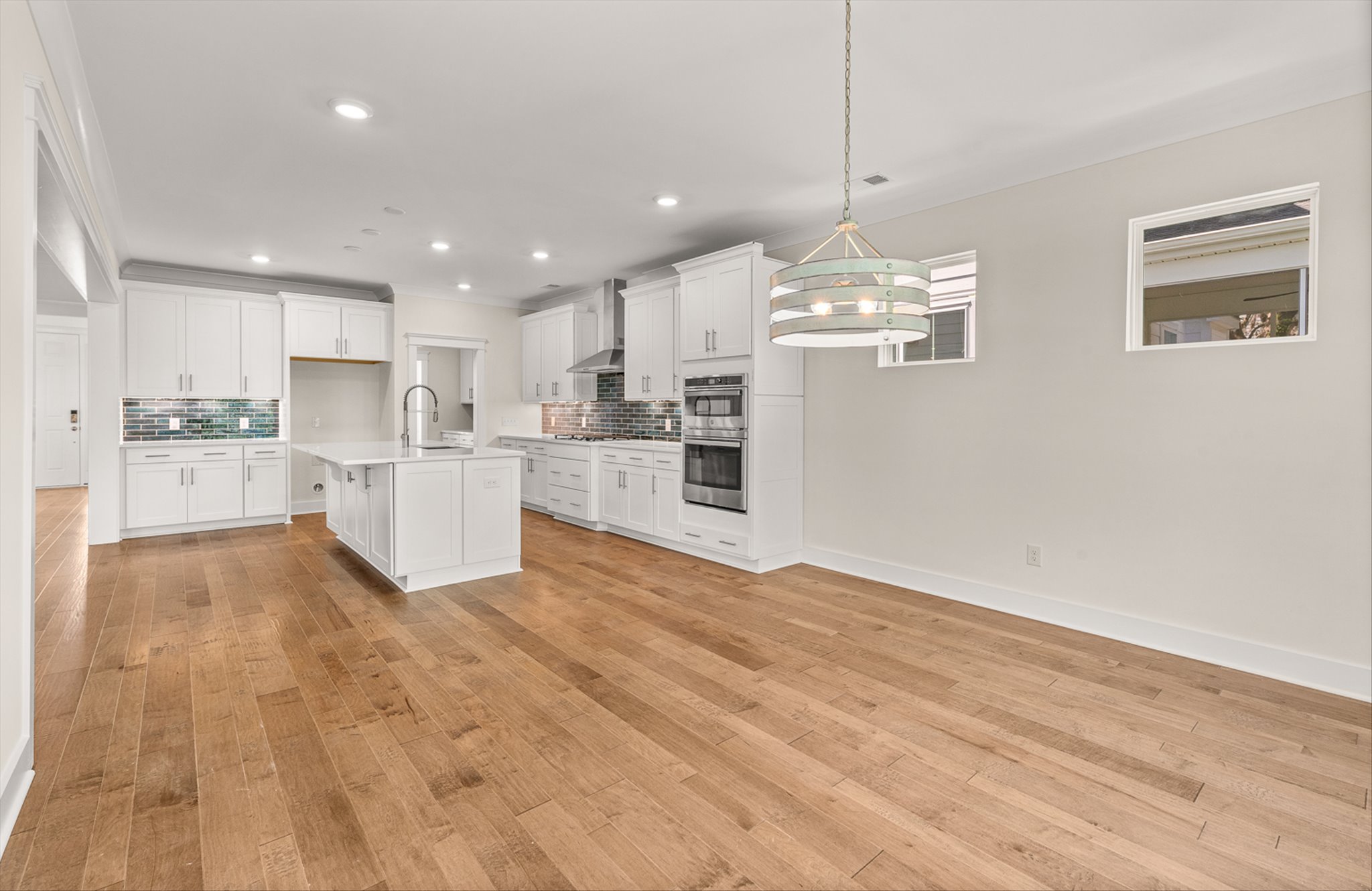
13/62
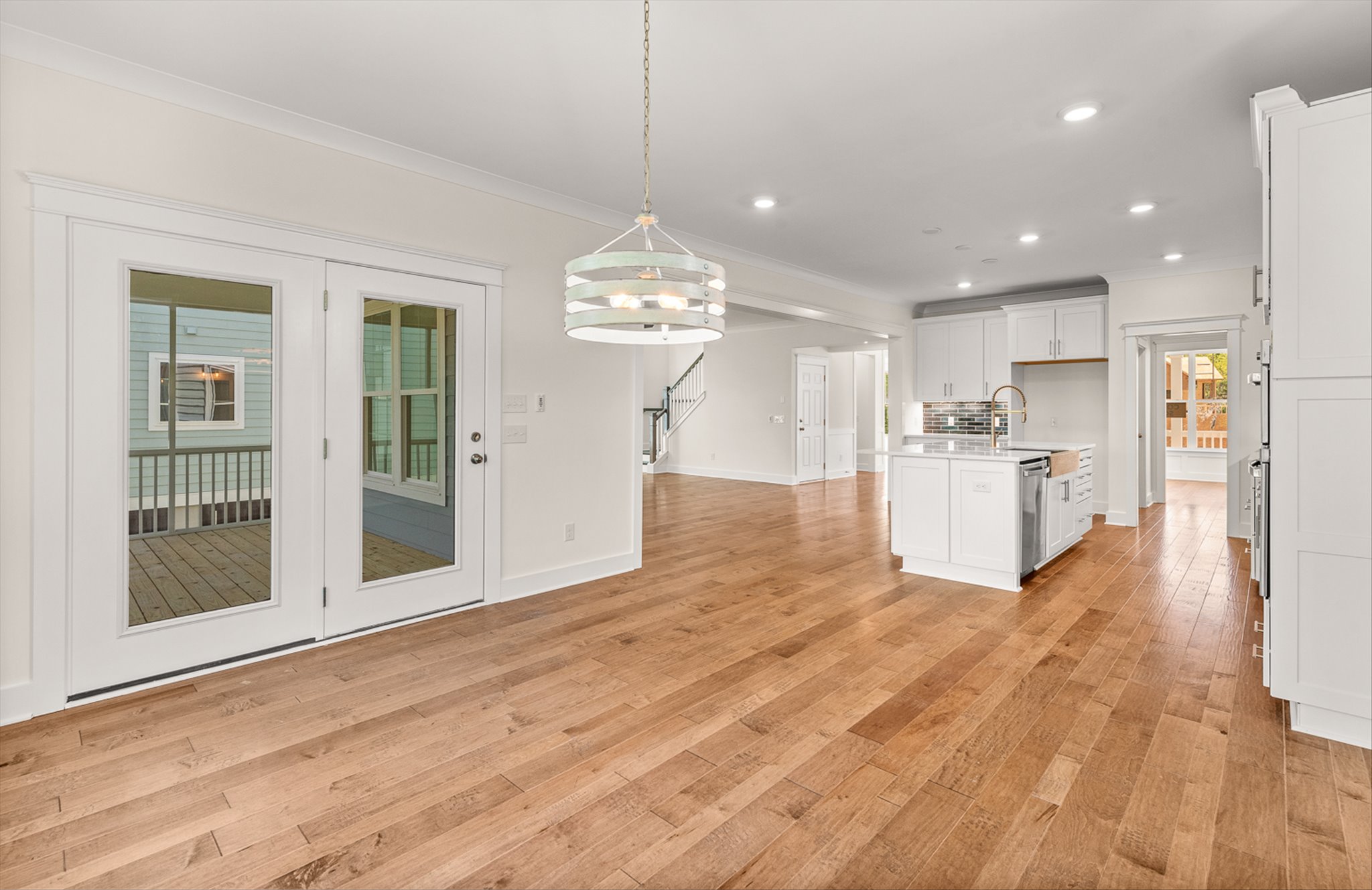
14/62
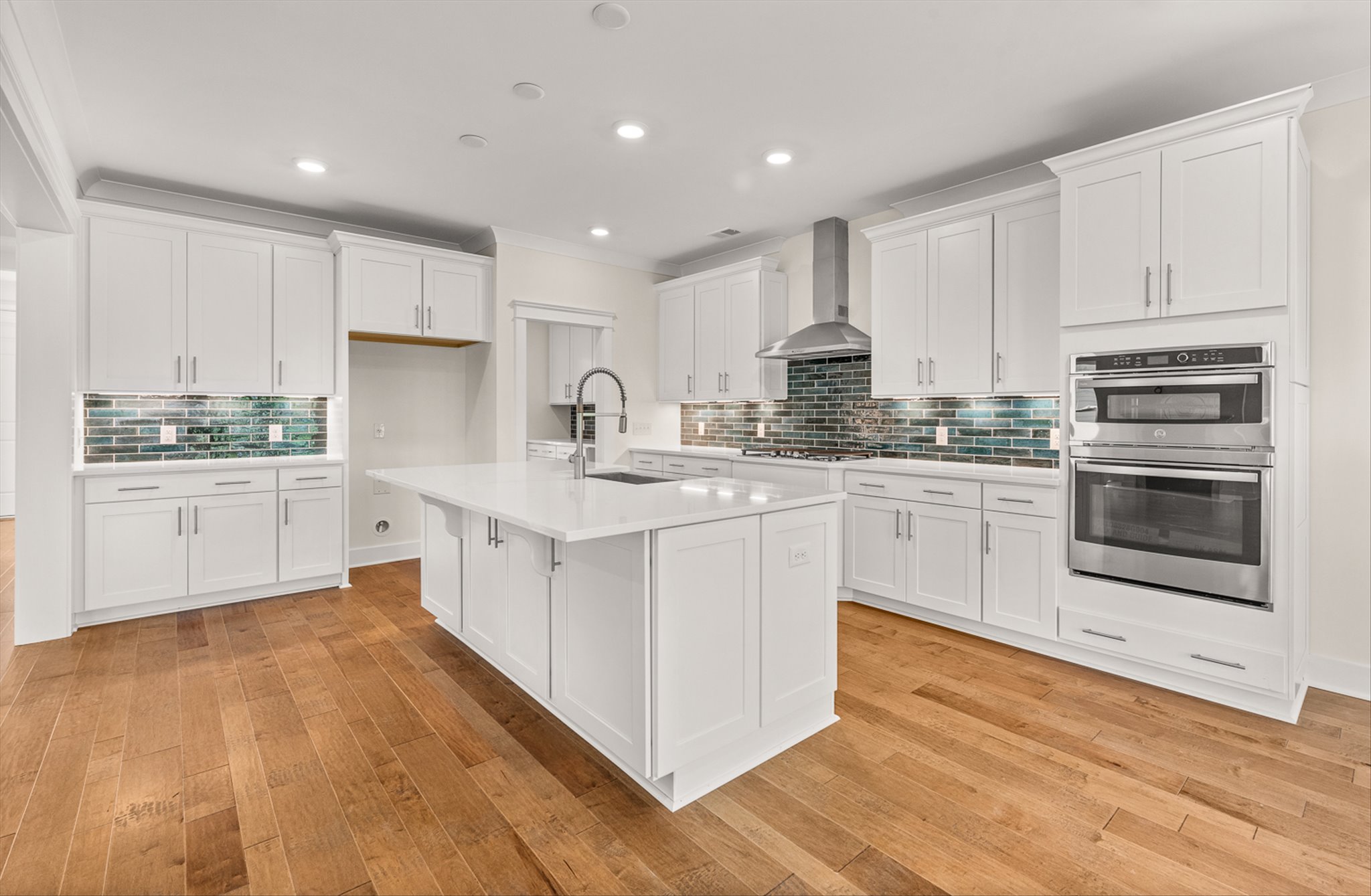
15/62
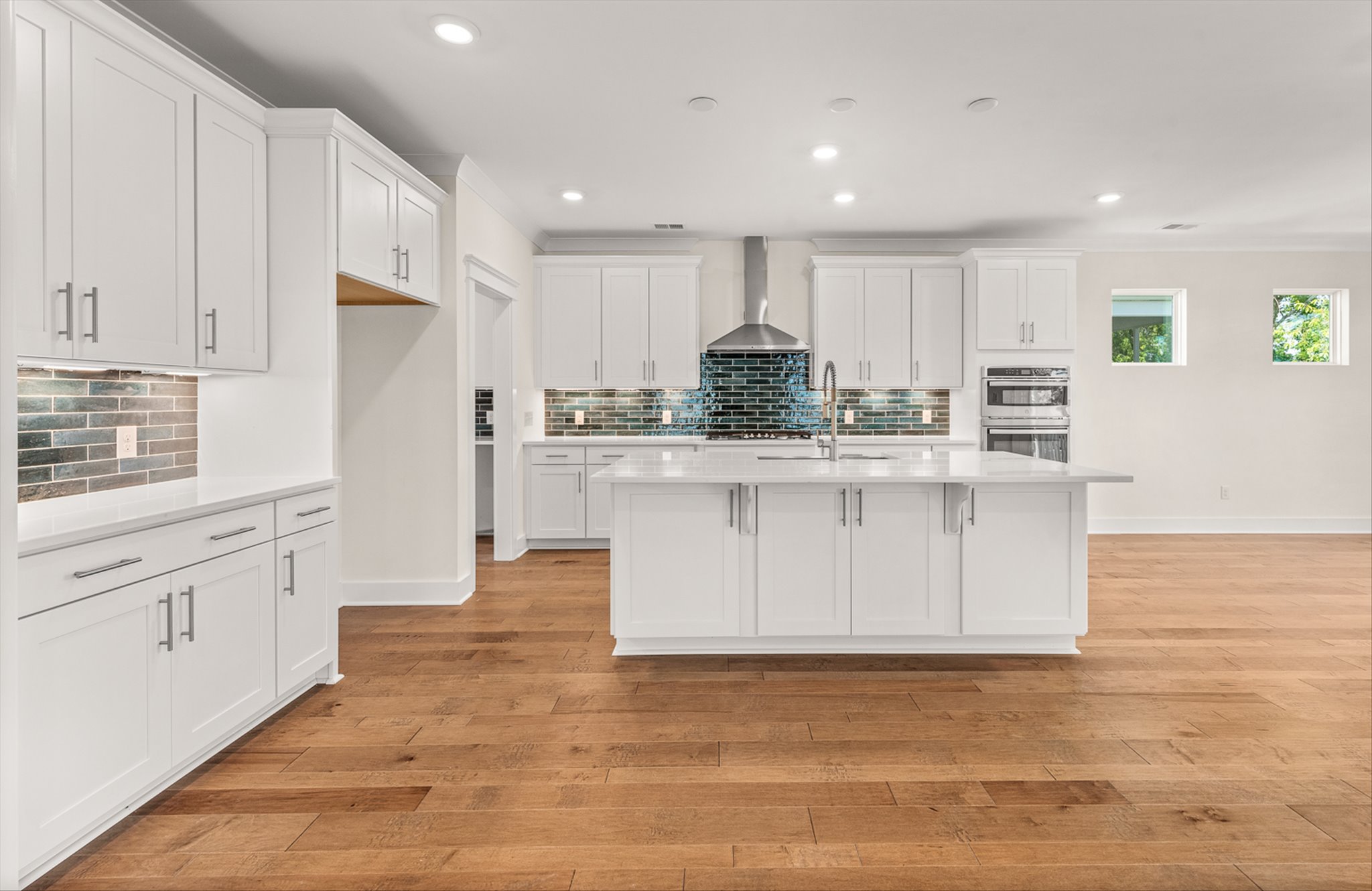
16/62
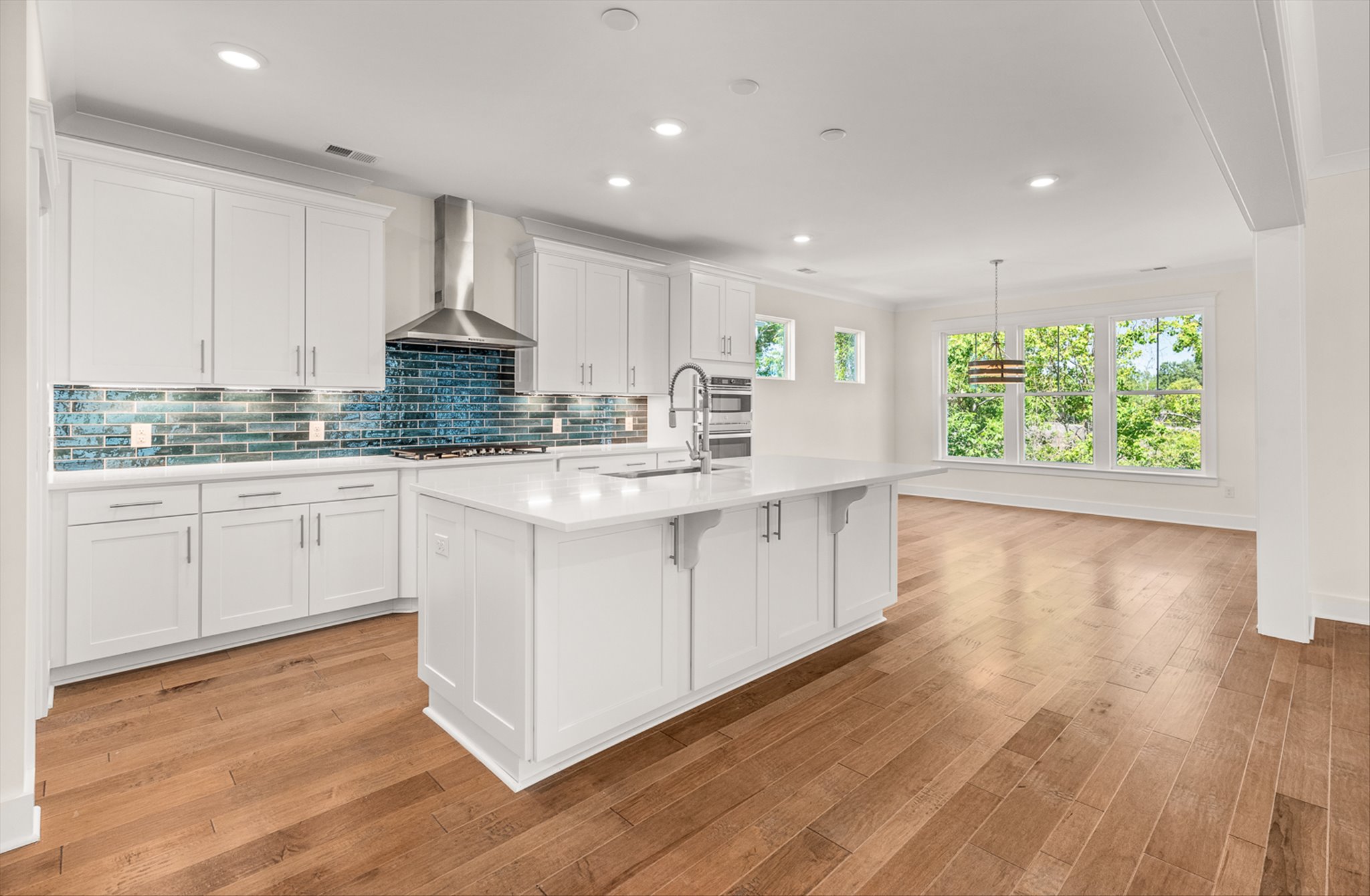
17/62
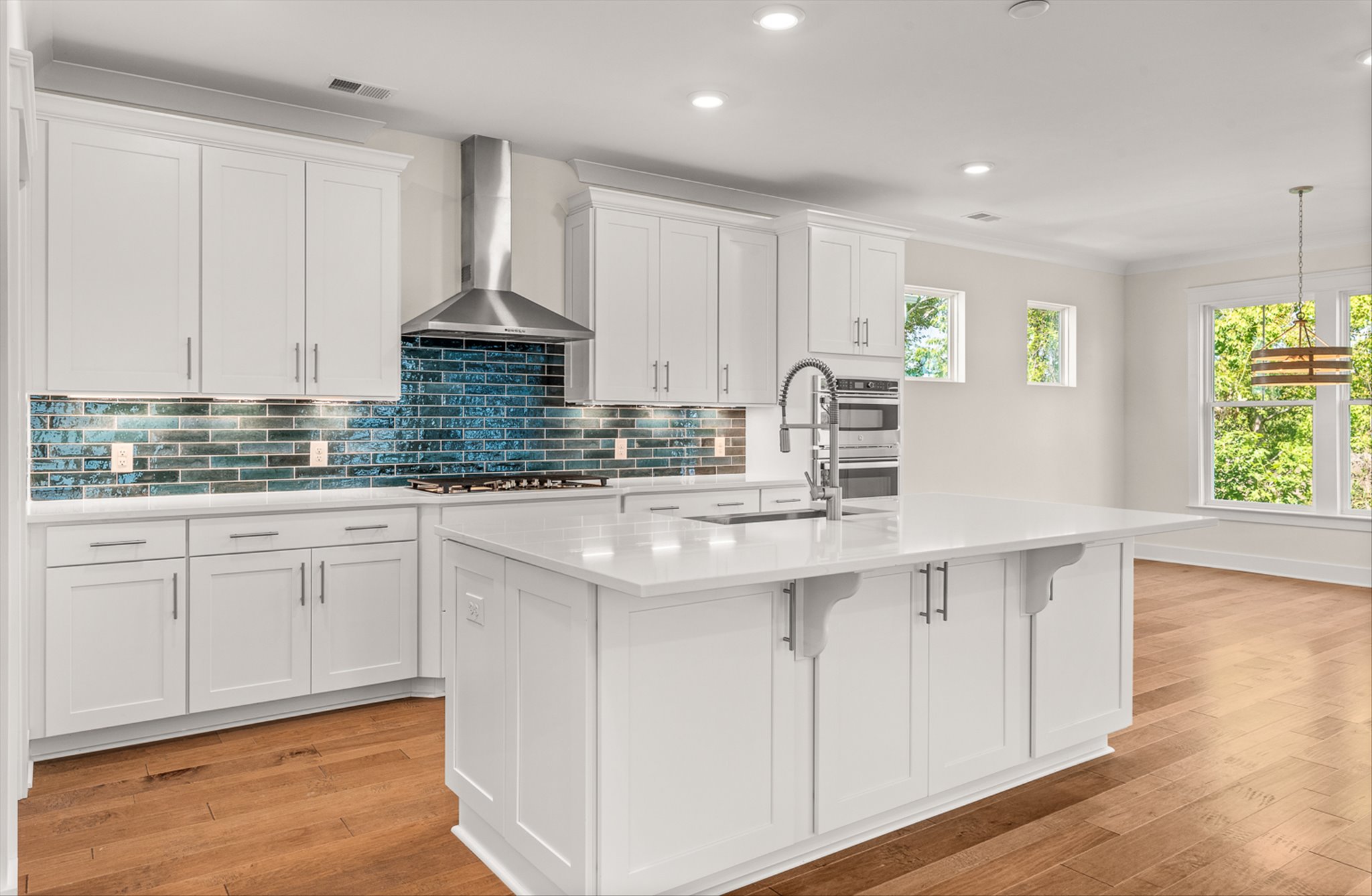
18/62
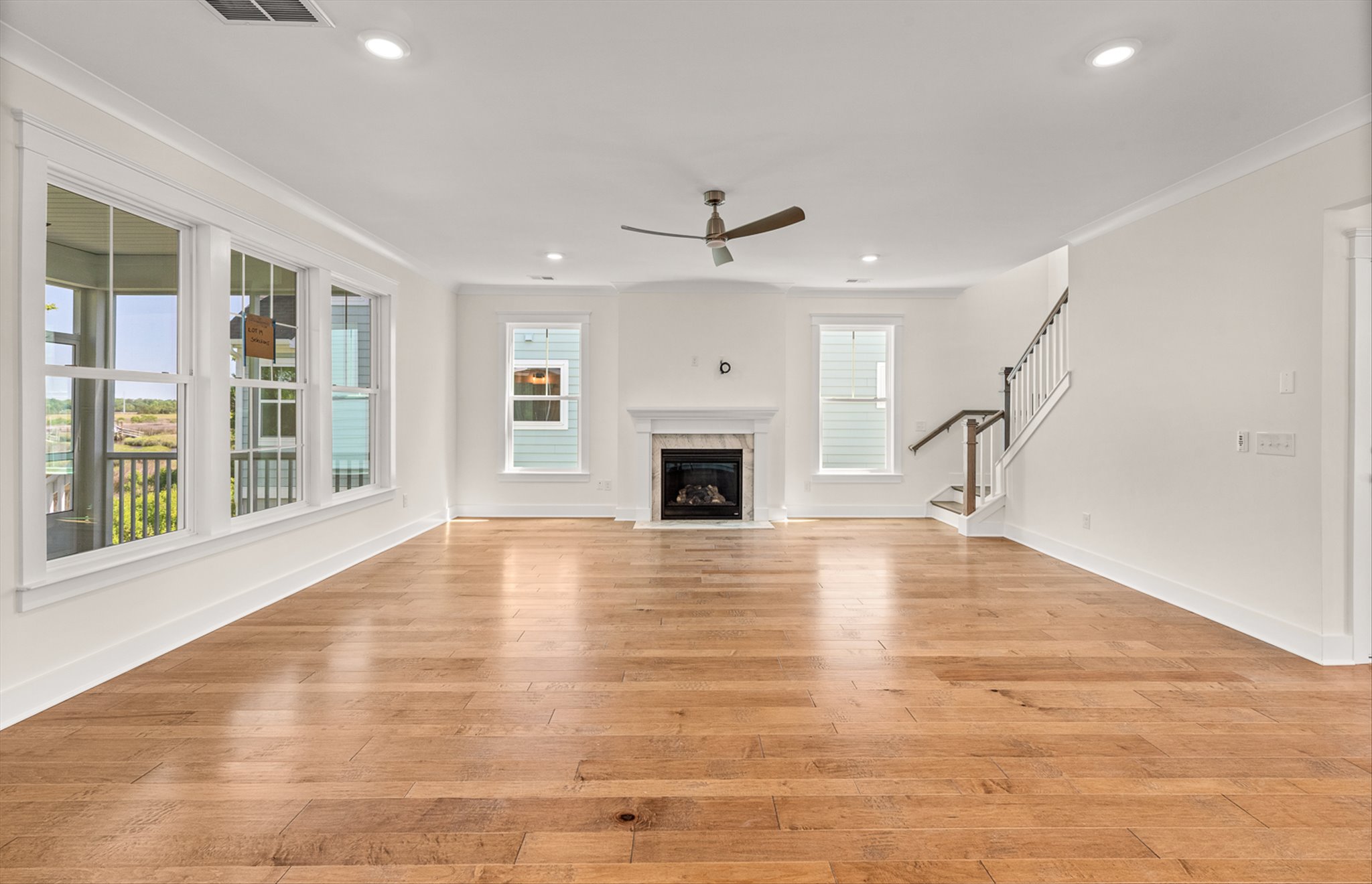
19/62
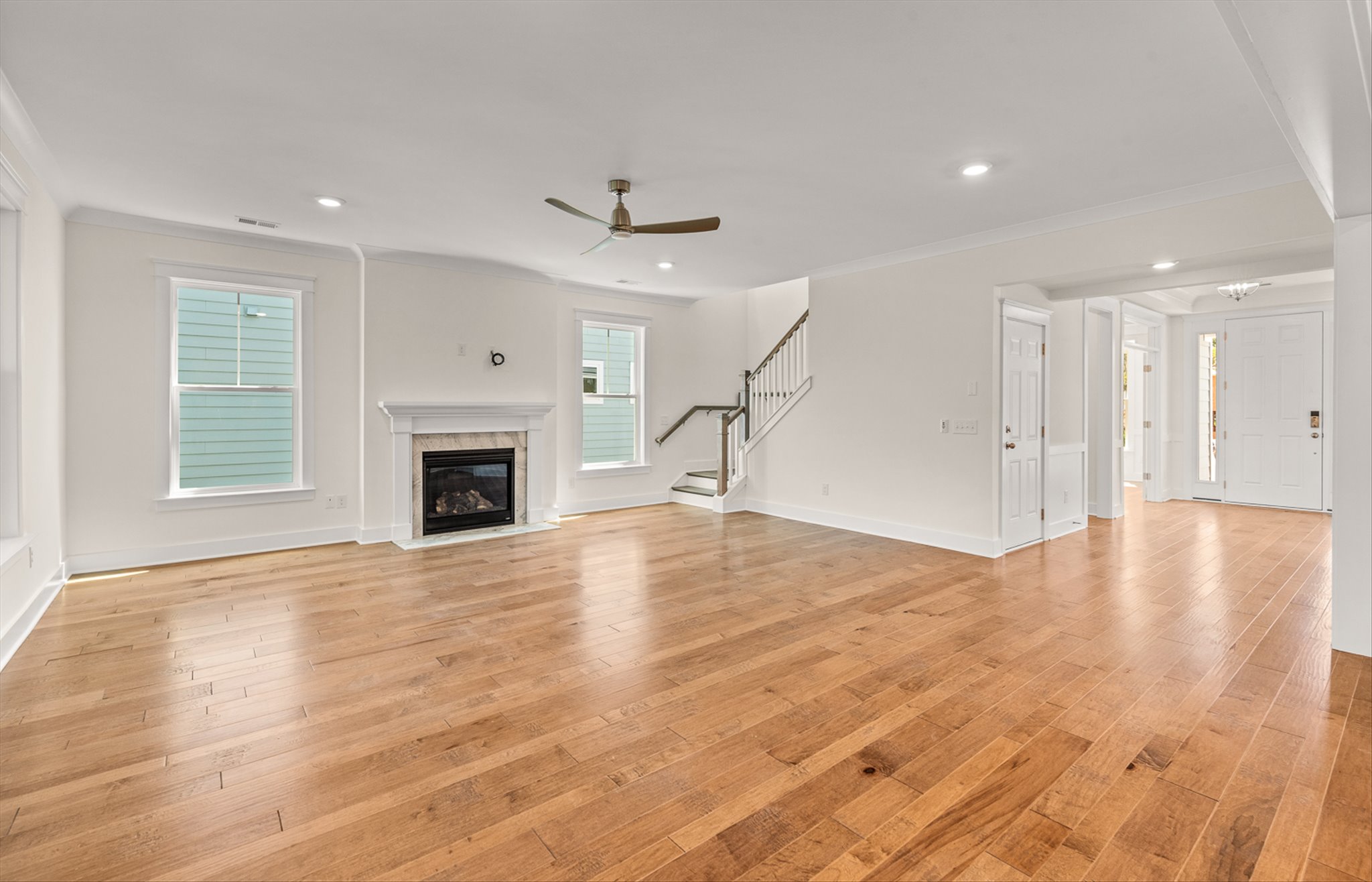
20/62
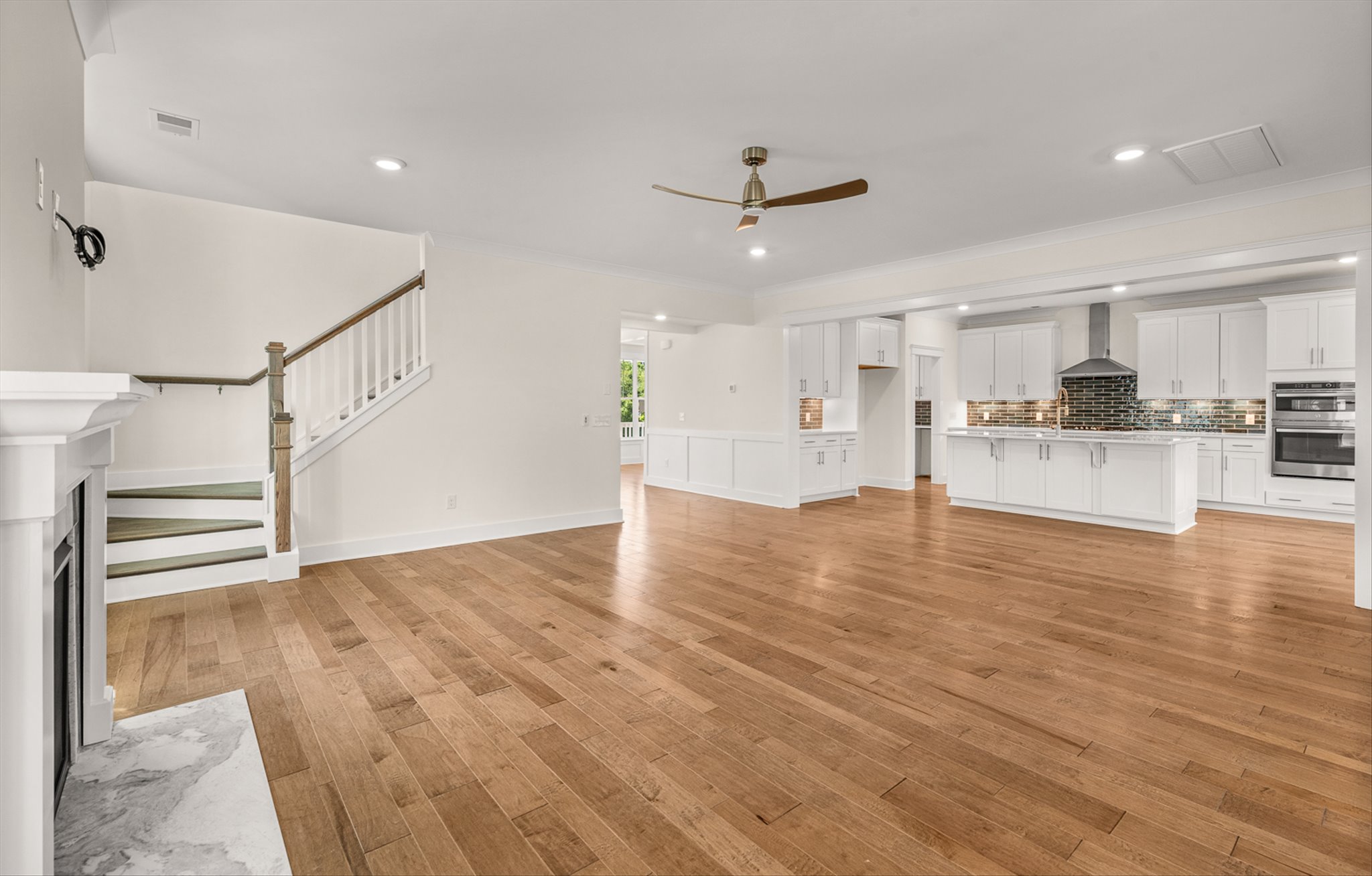
21/62
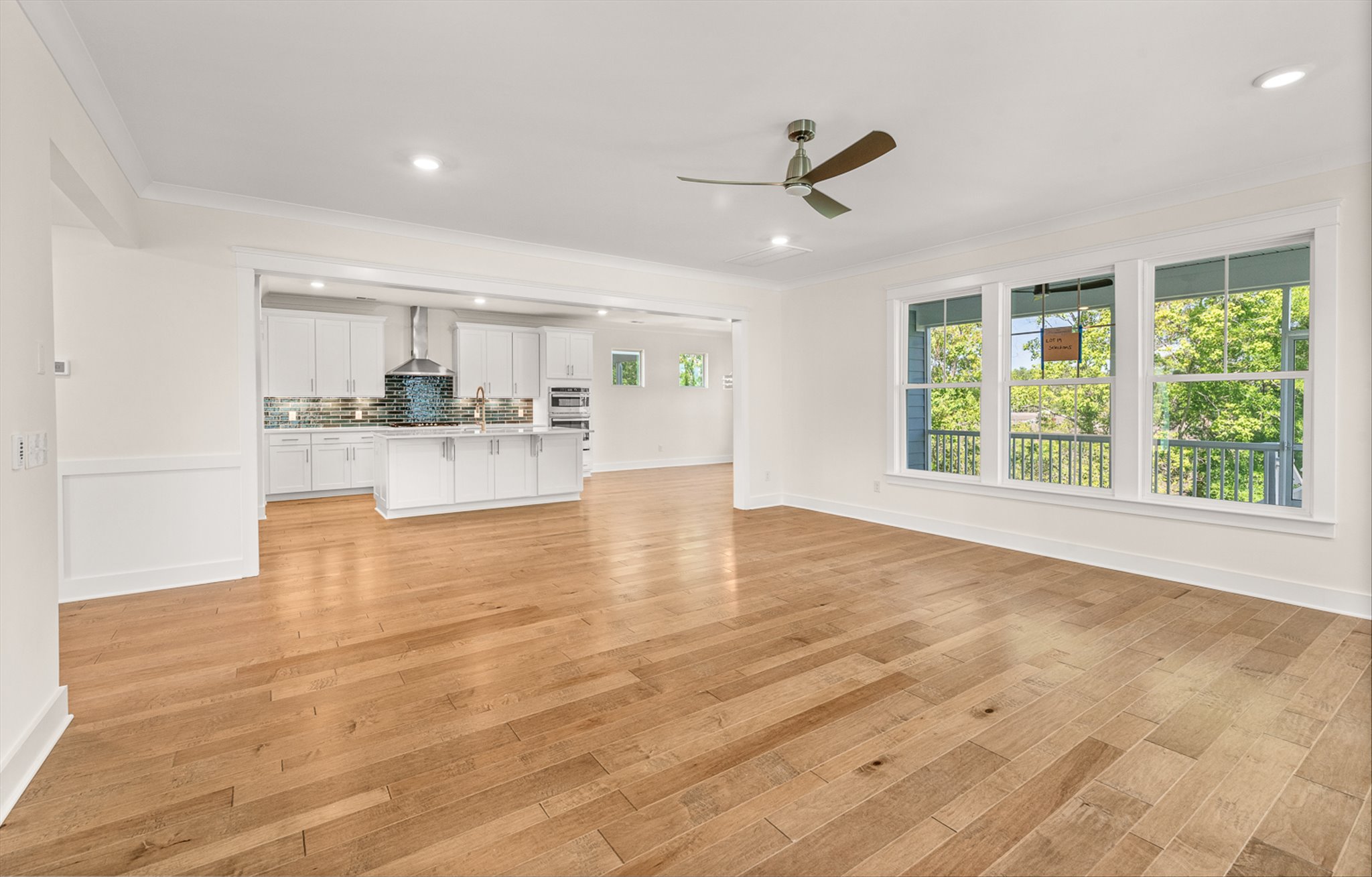
22/62
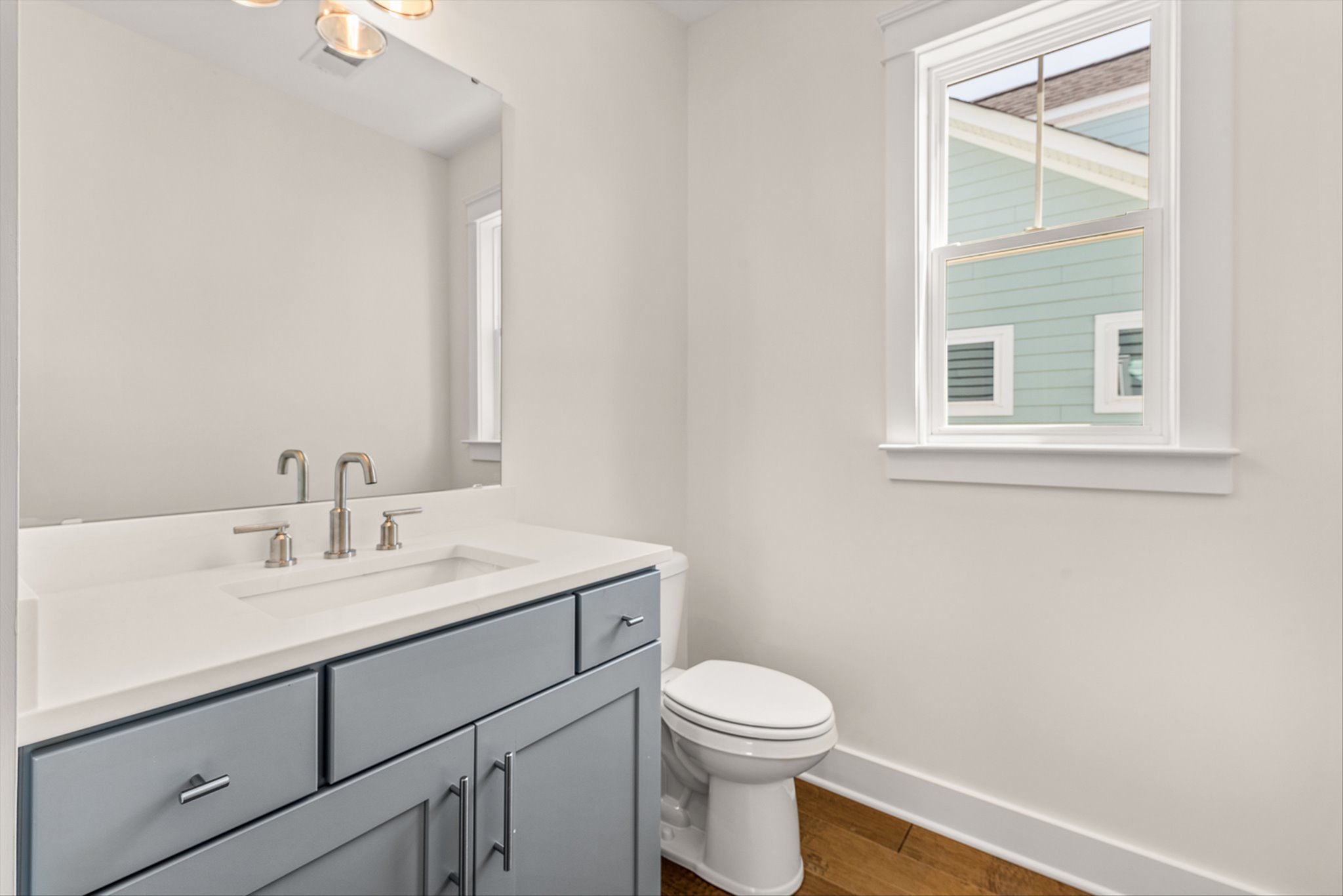
23/62
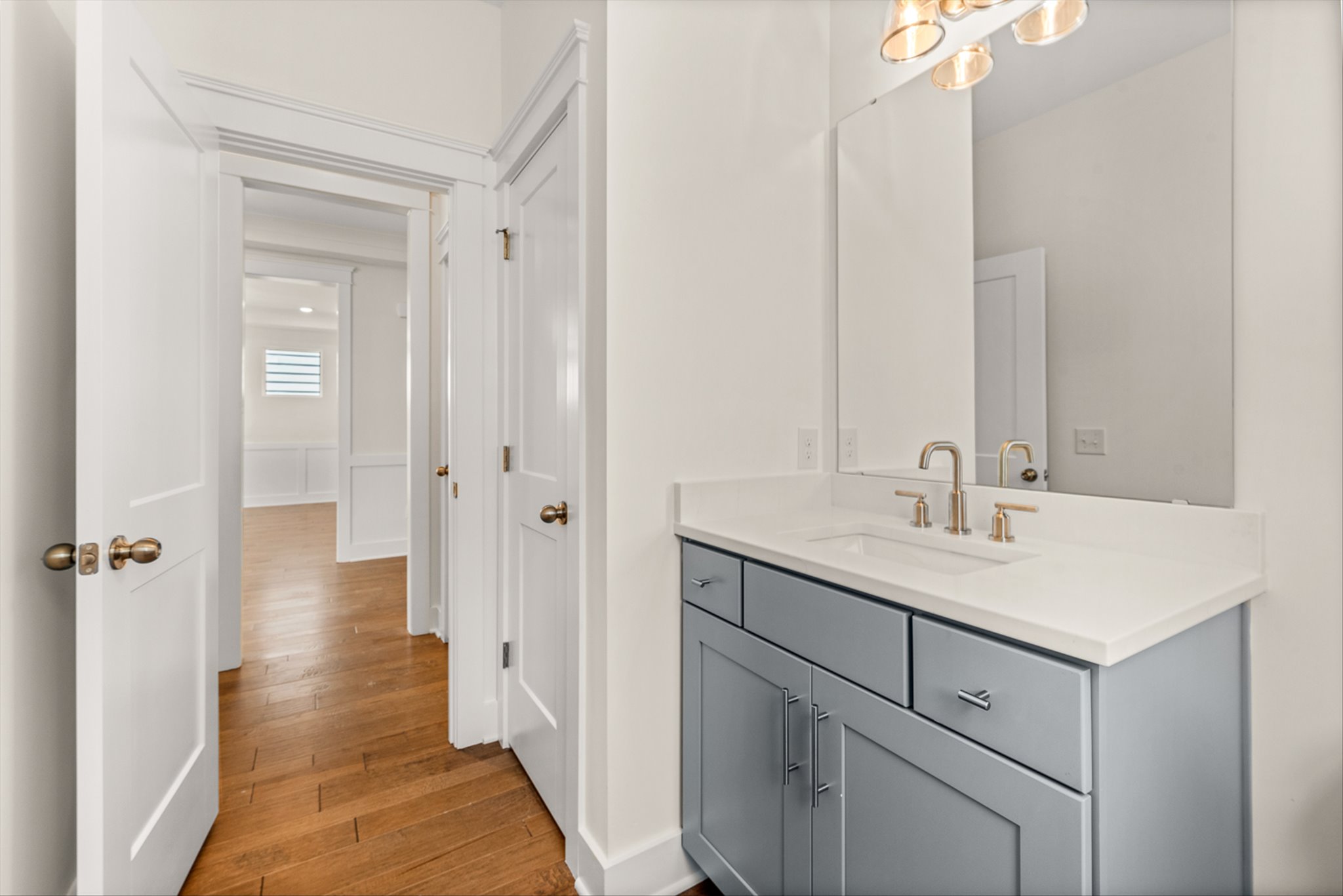
24/62
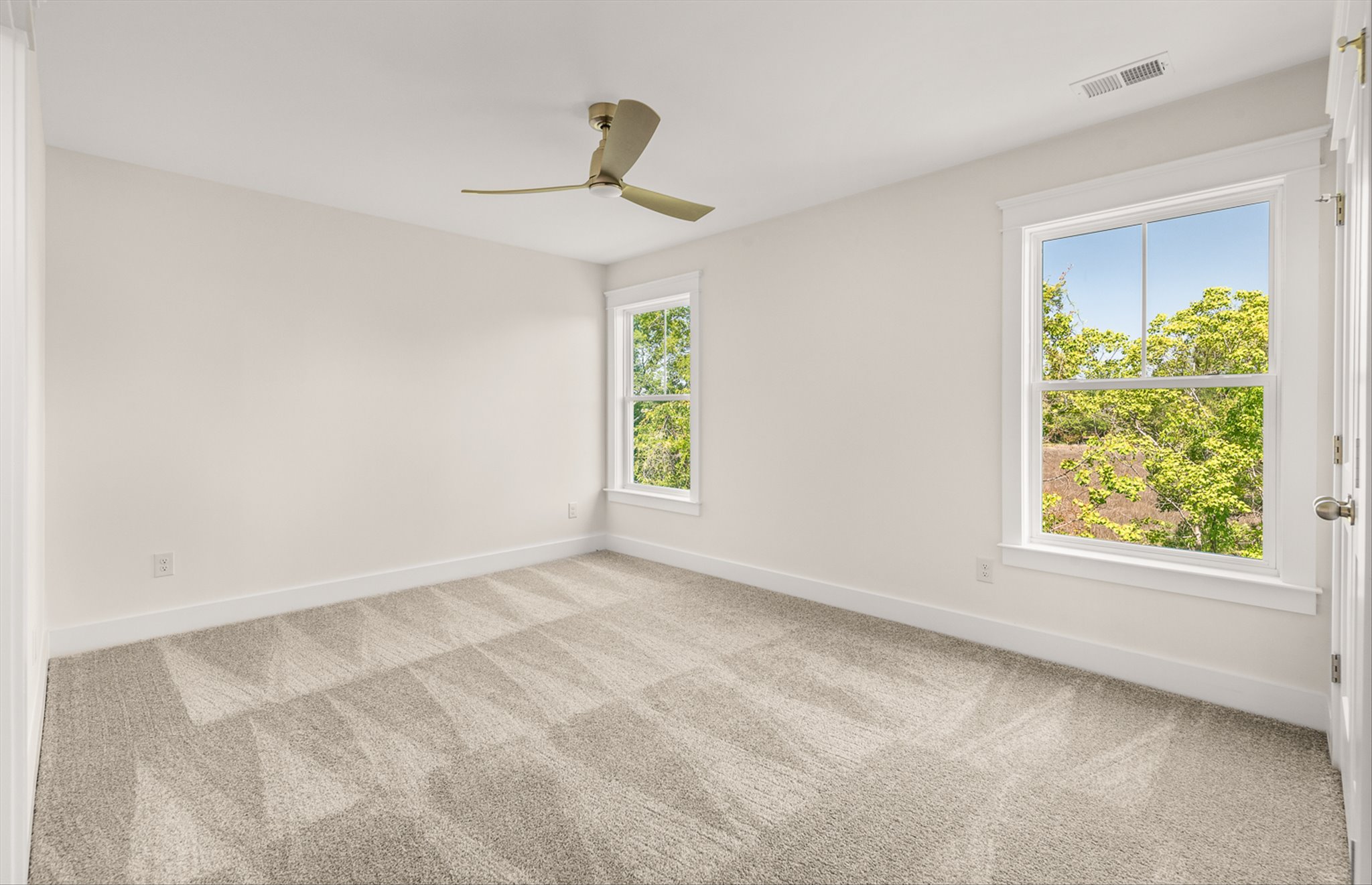
25/62
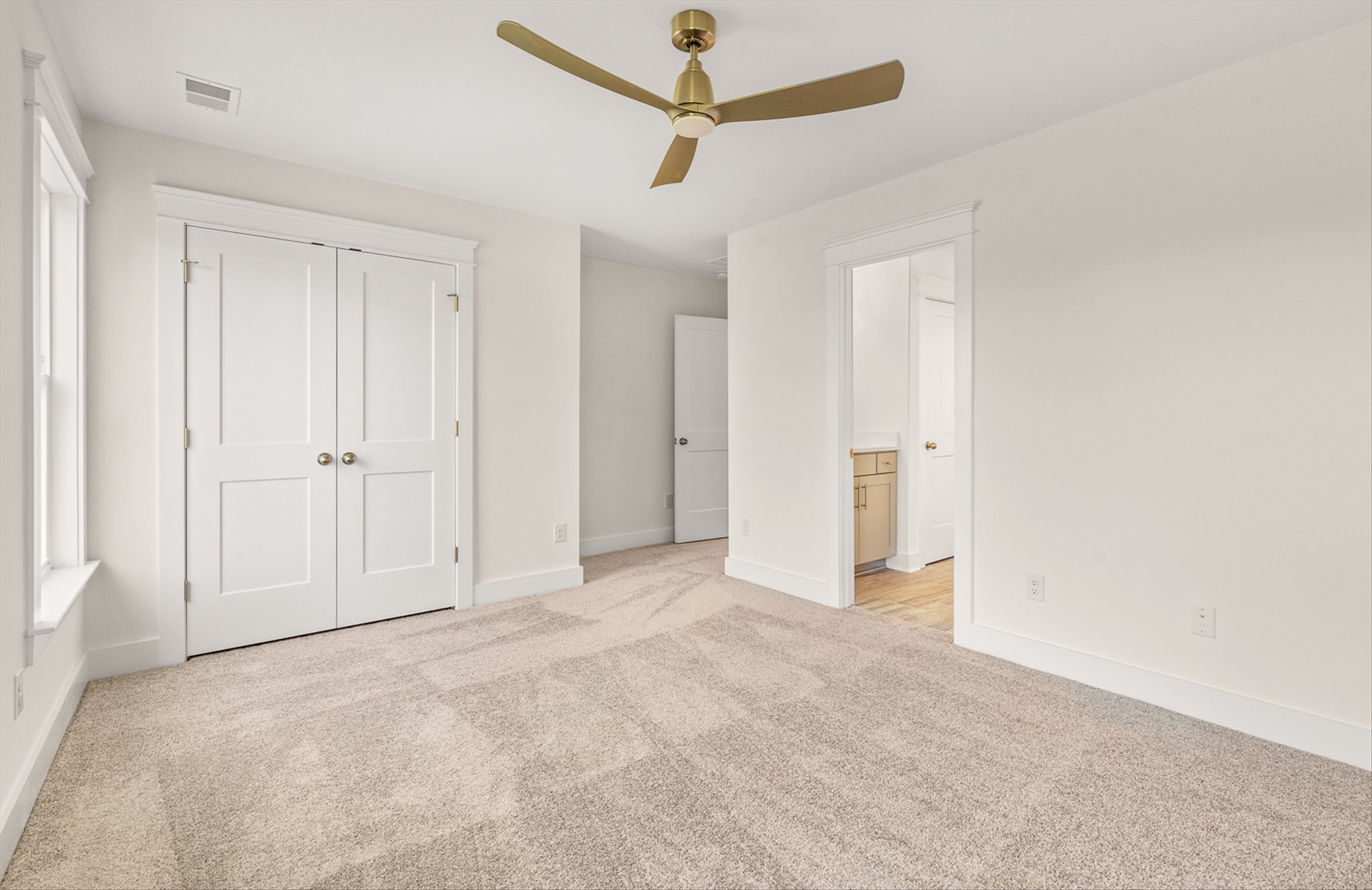
26/62
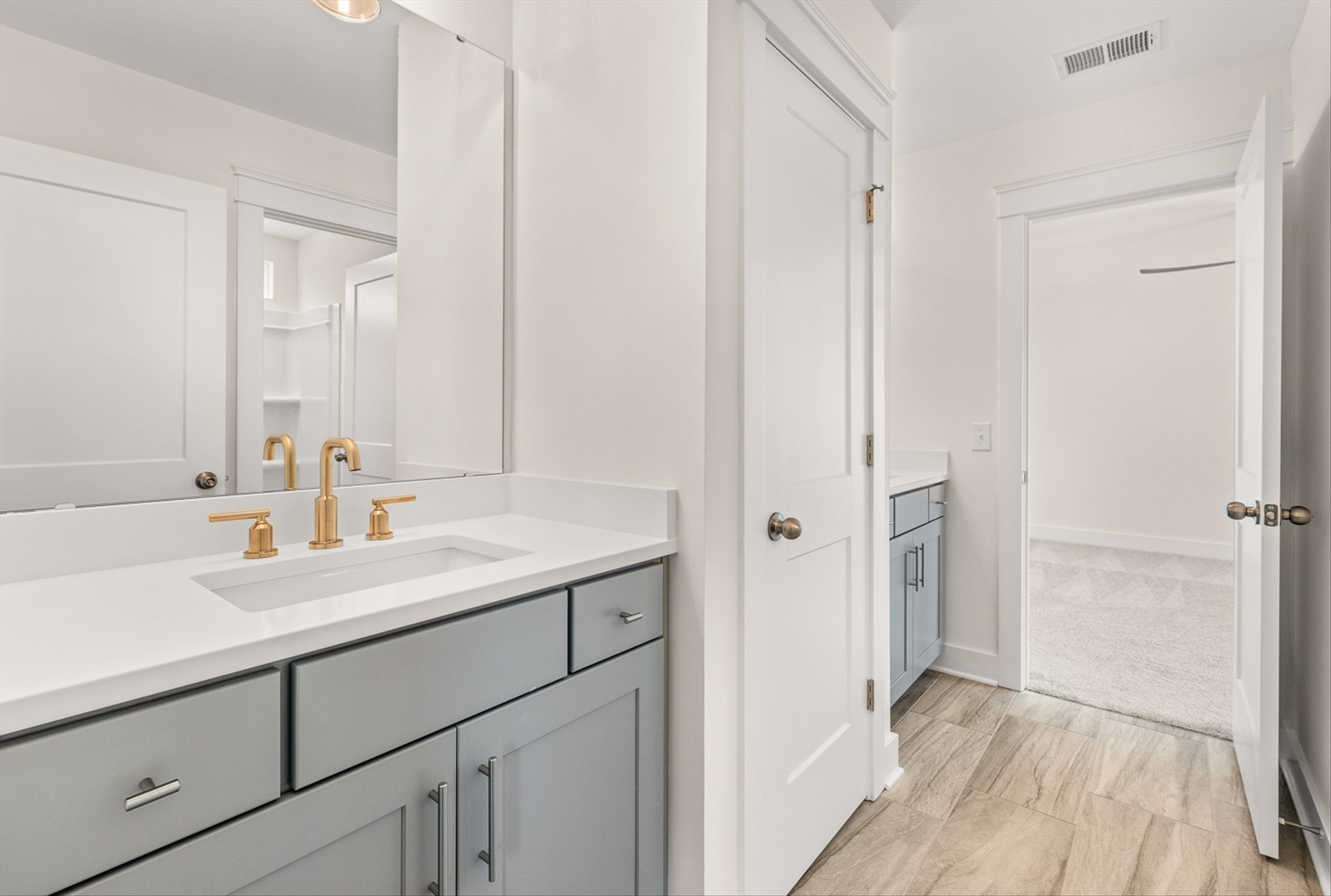
27/62
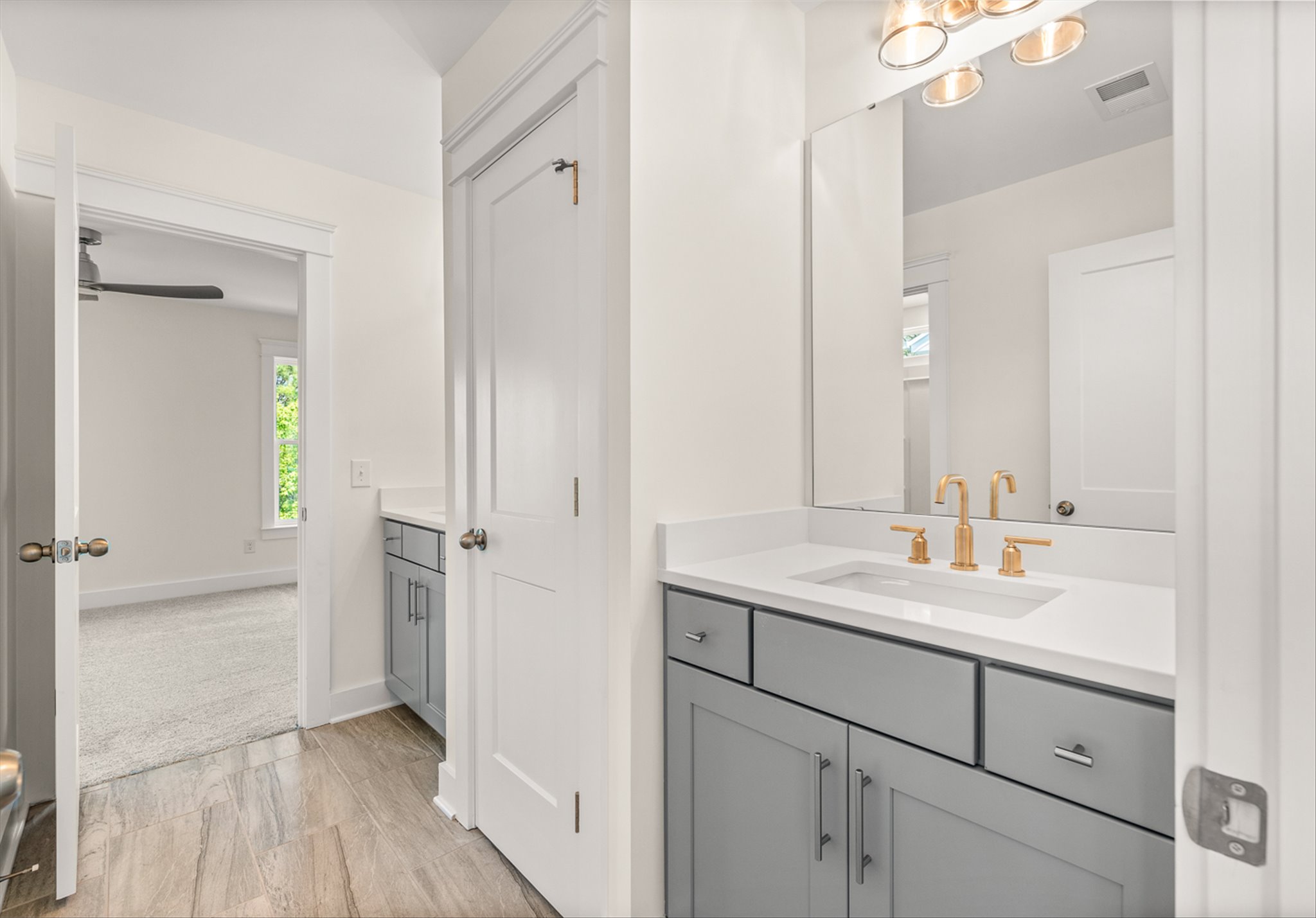
28/62
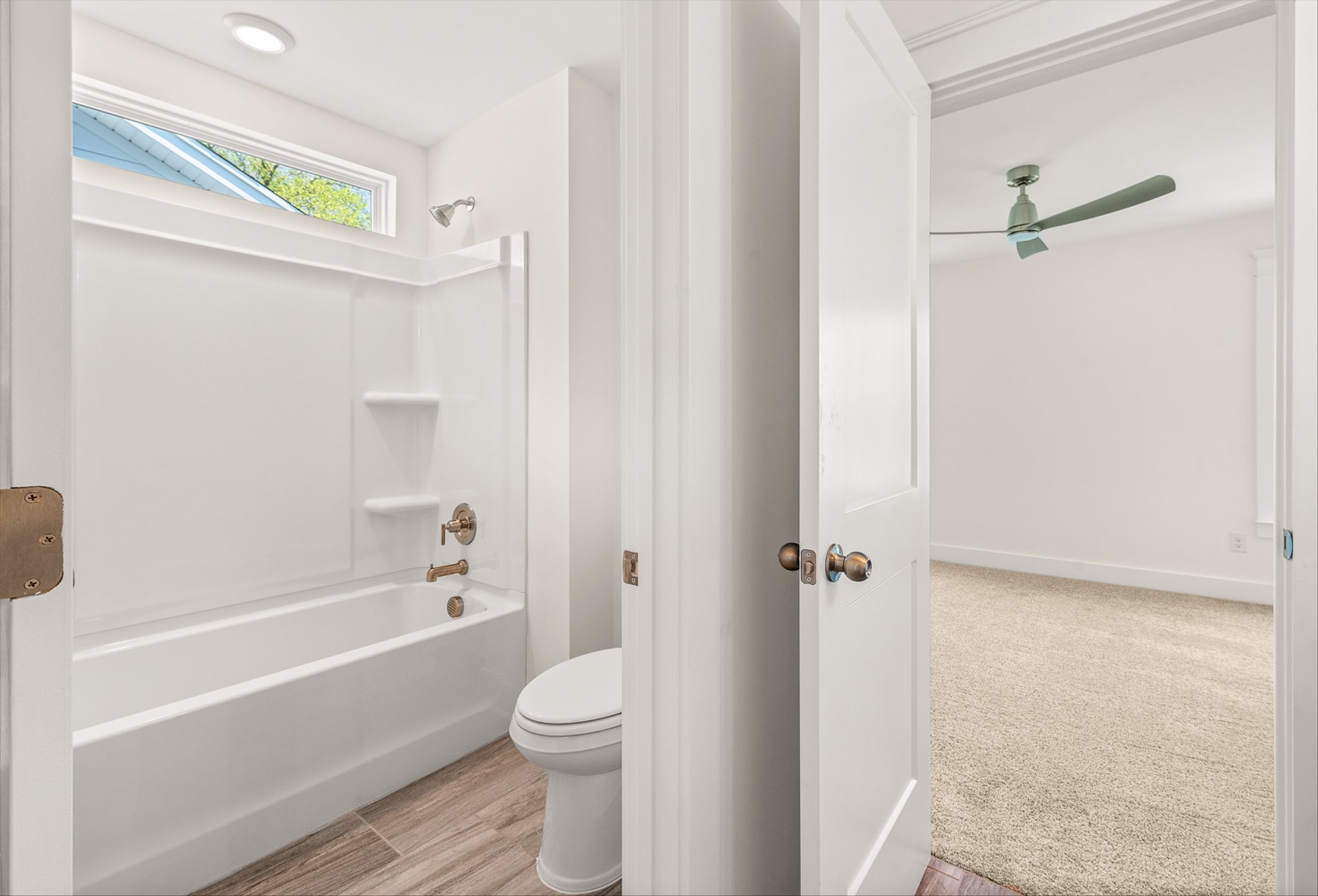
29/62
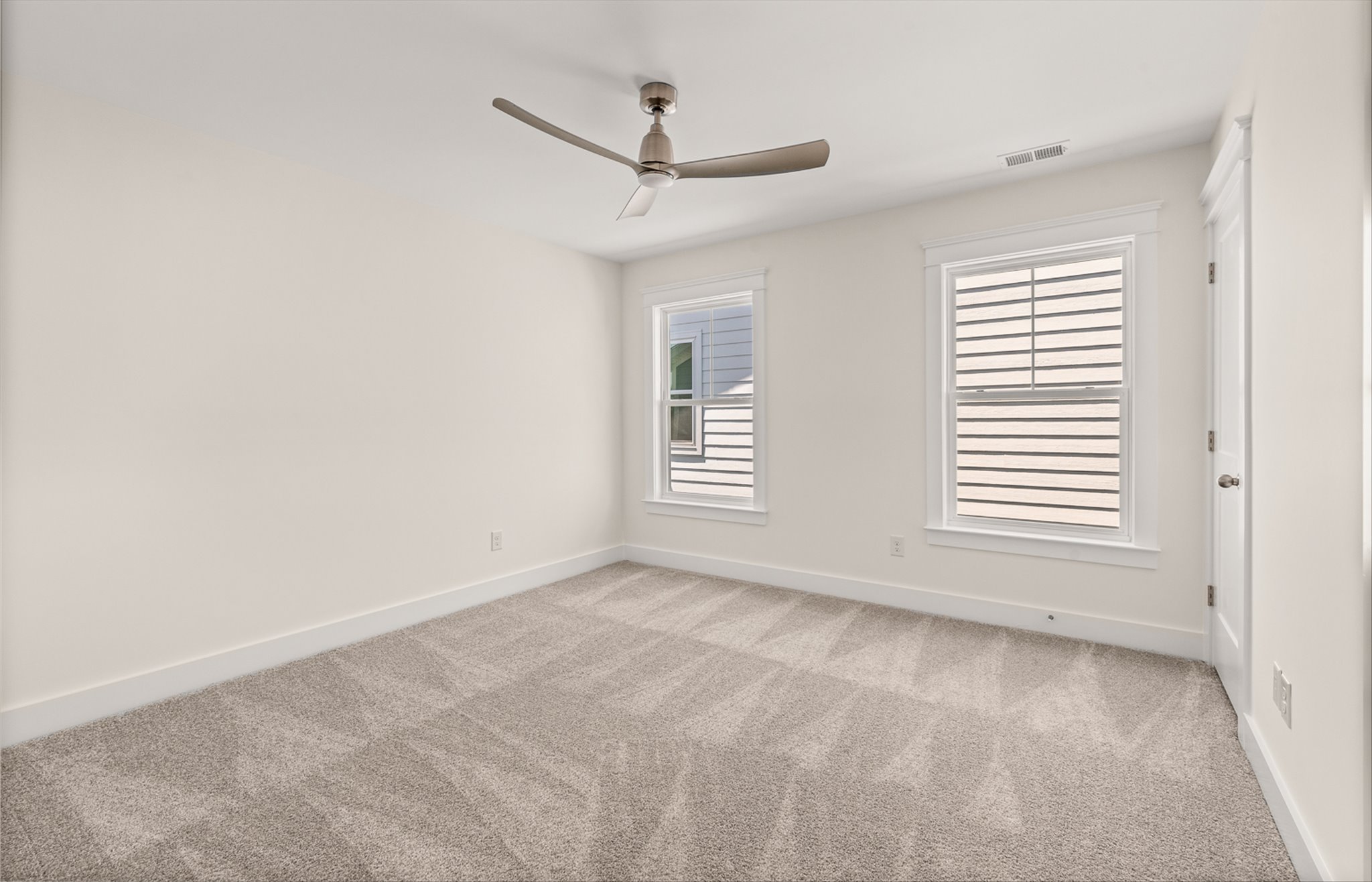
30/62
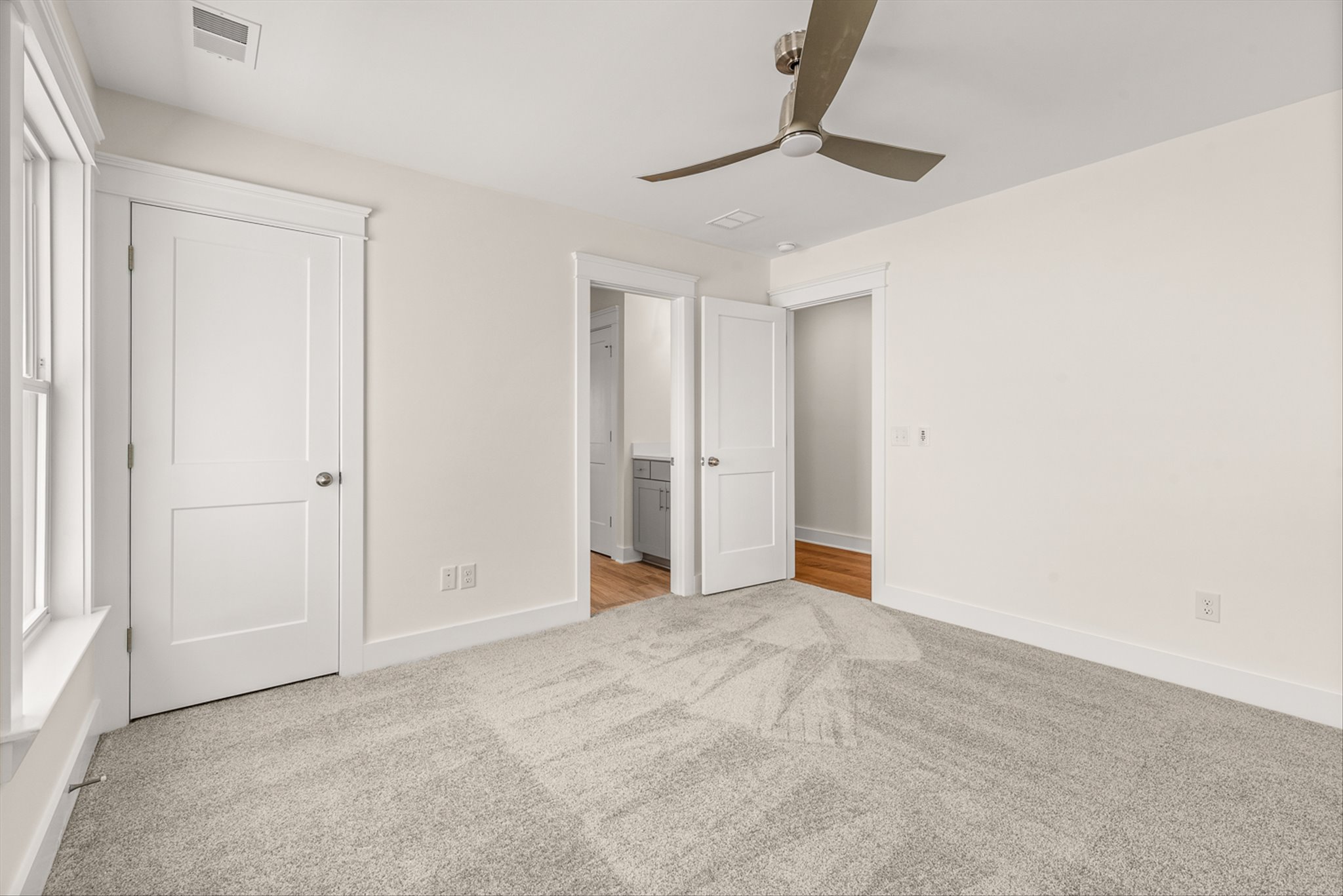
31/62
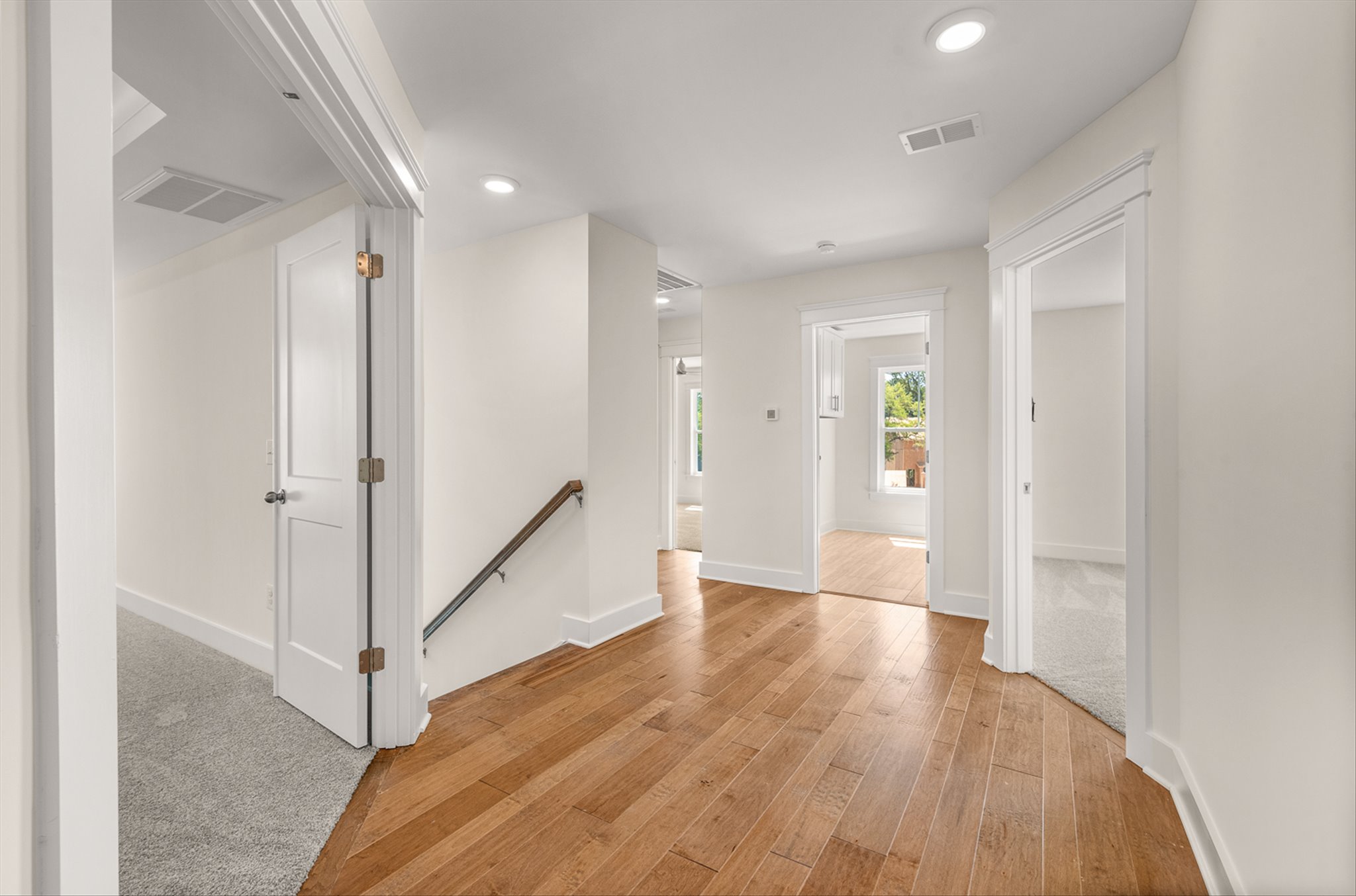
32/62
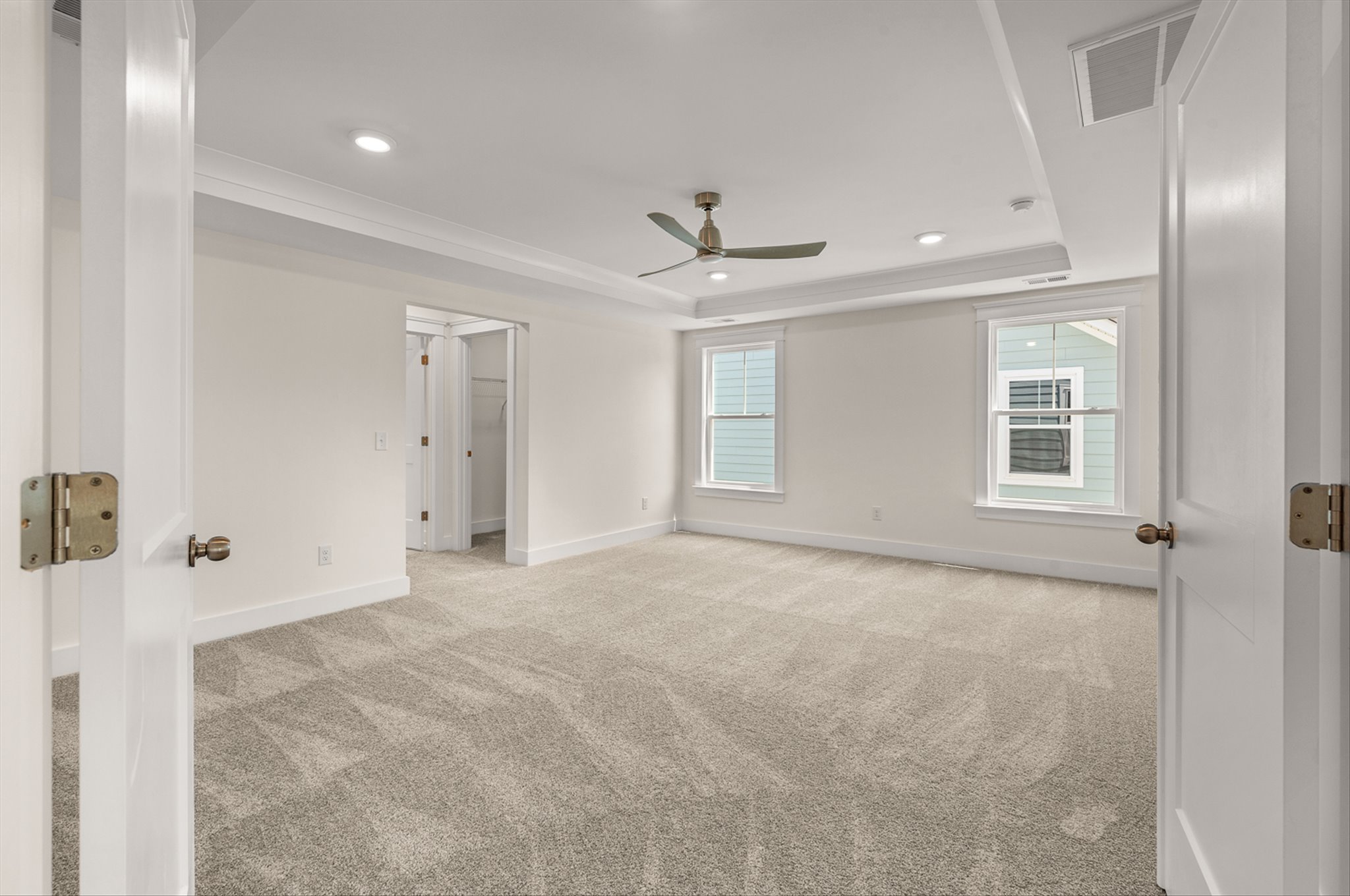
33/62
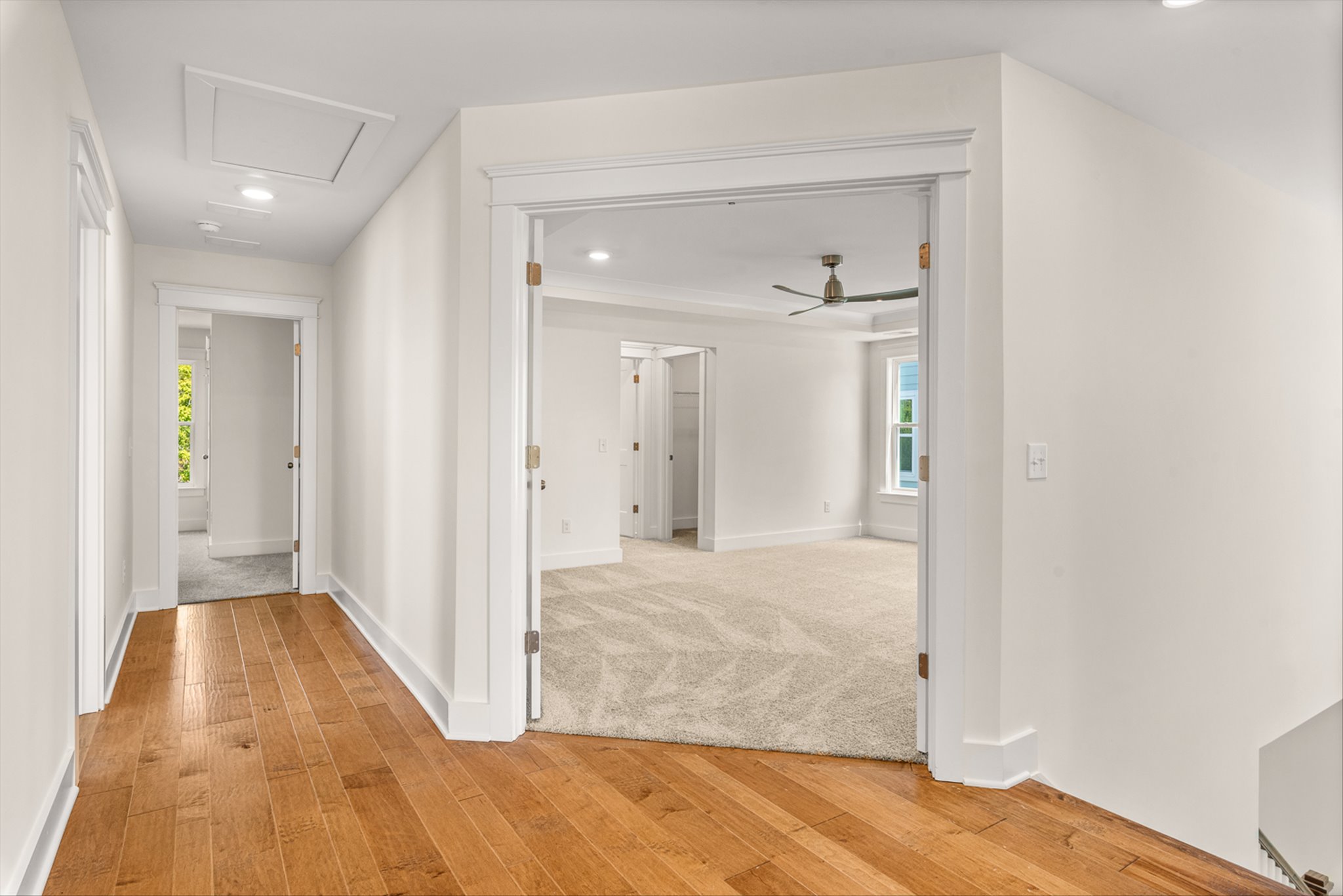
34/62
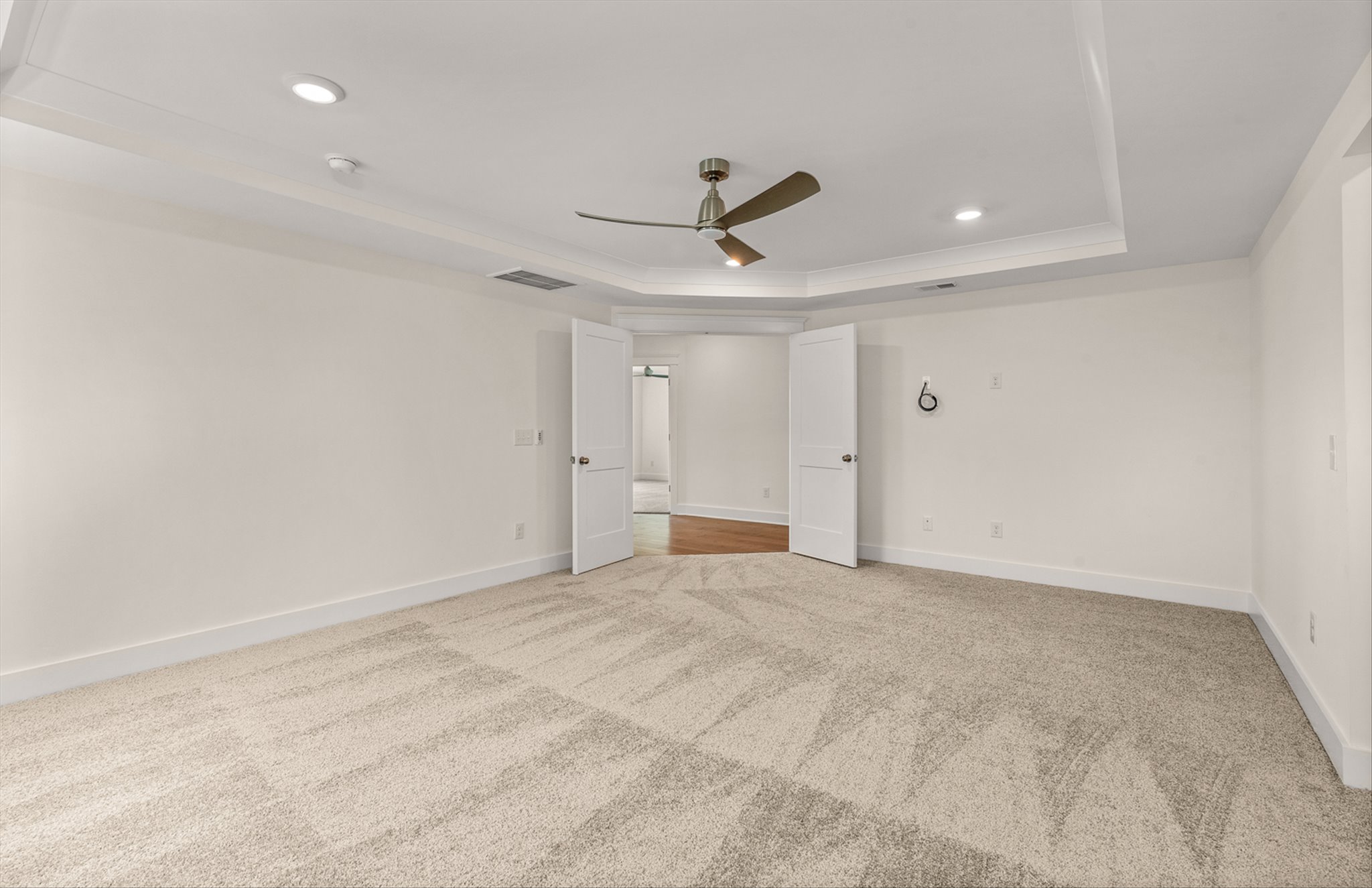
35/62
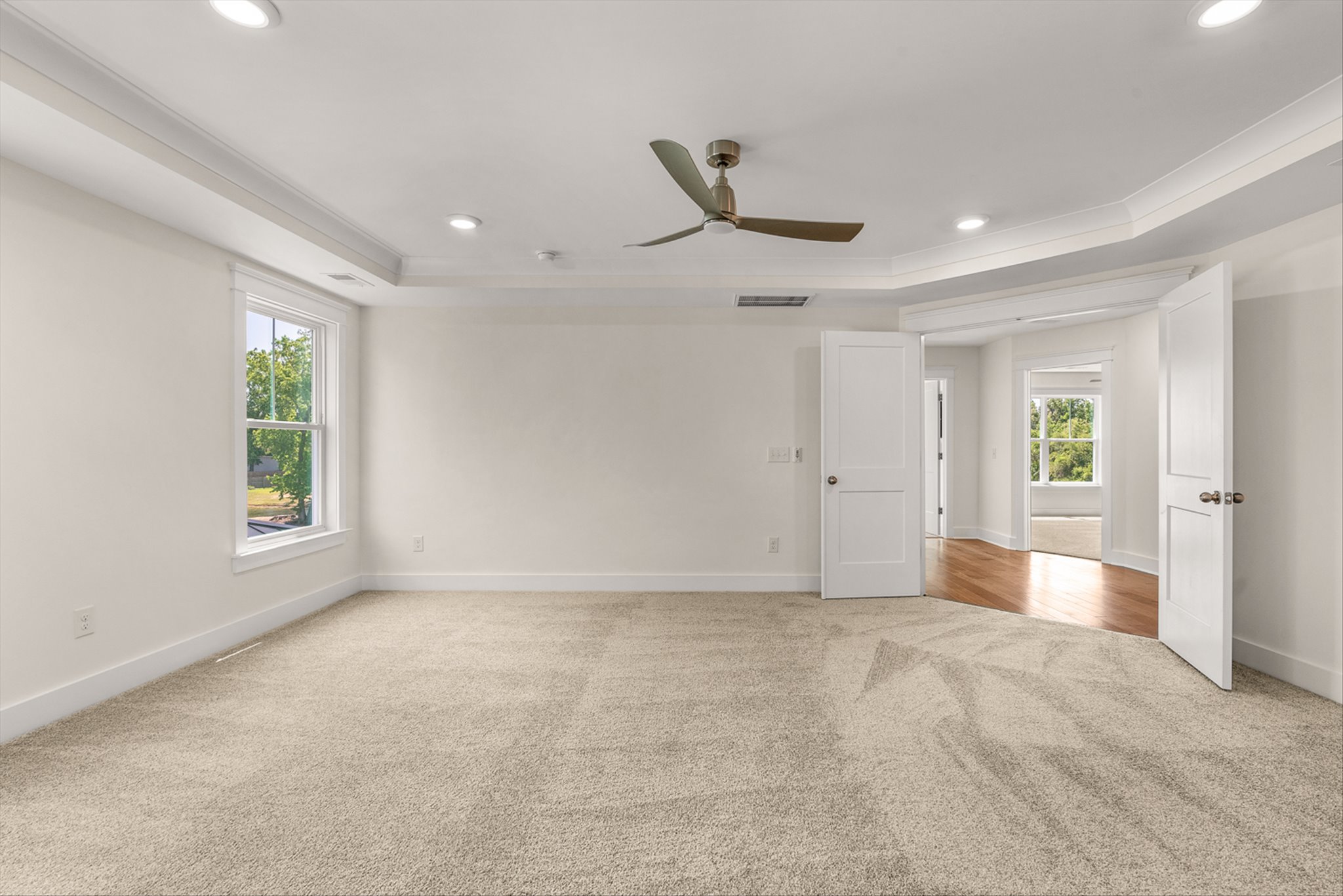
36/62
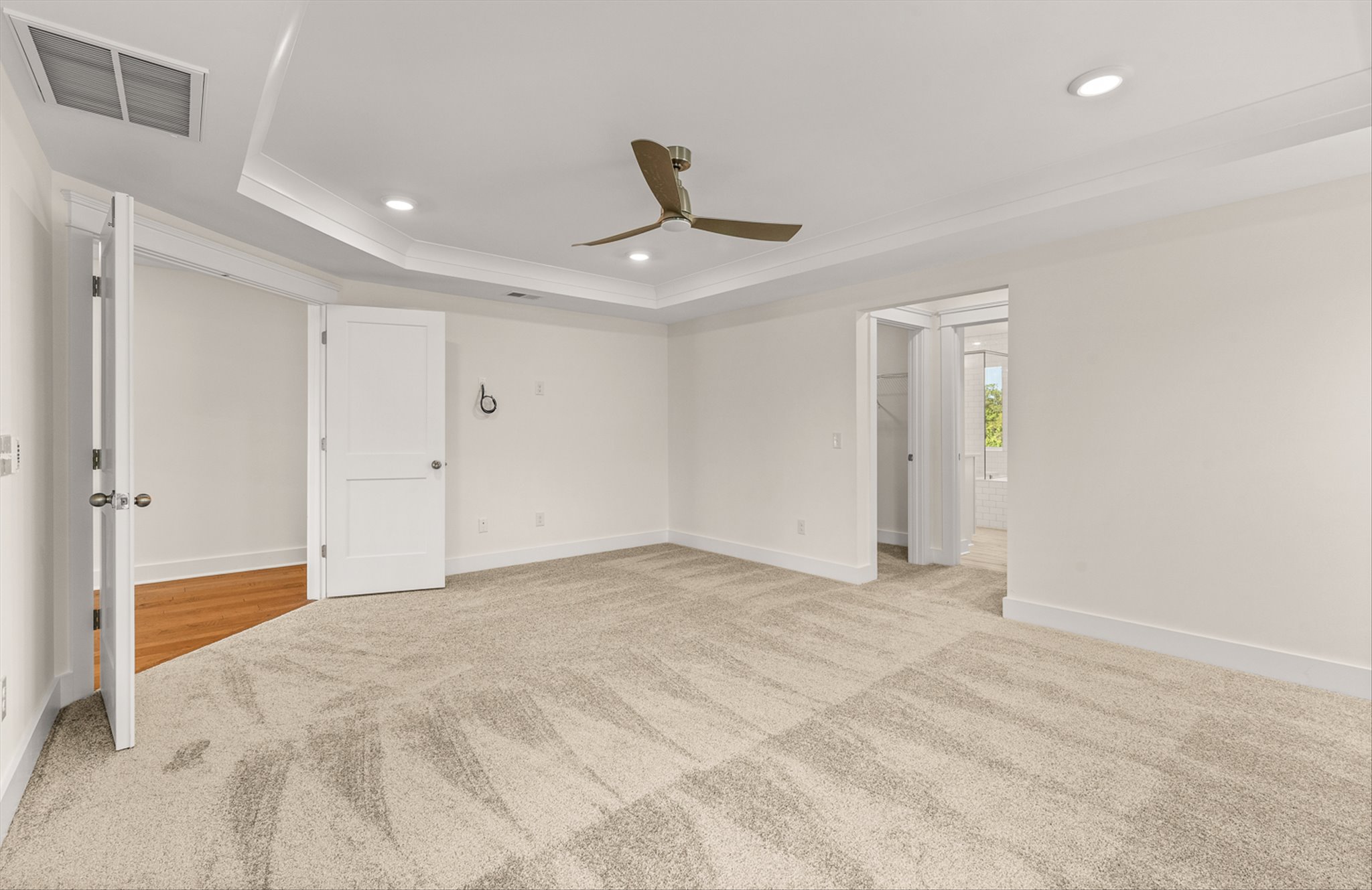
37/62
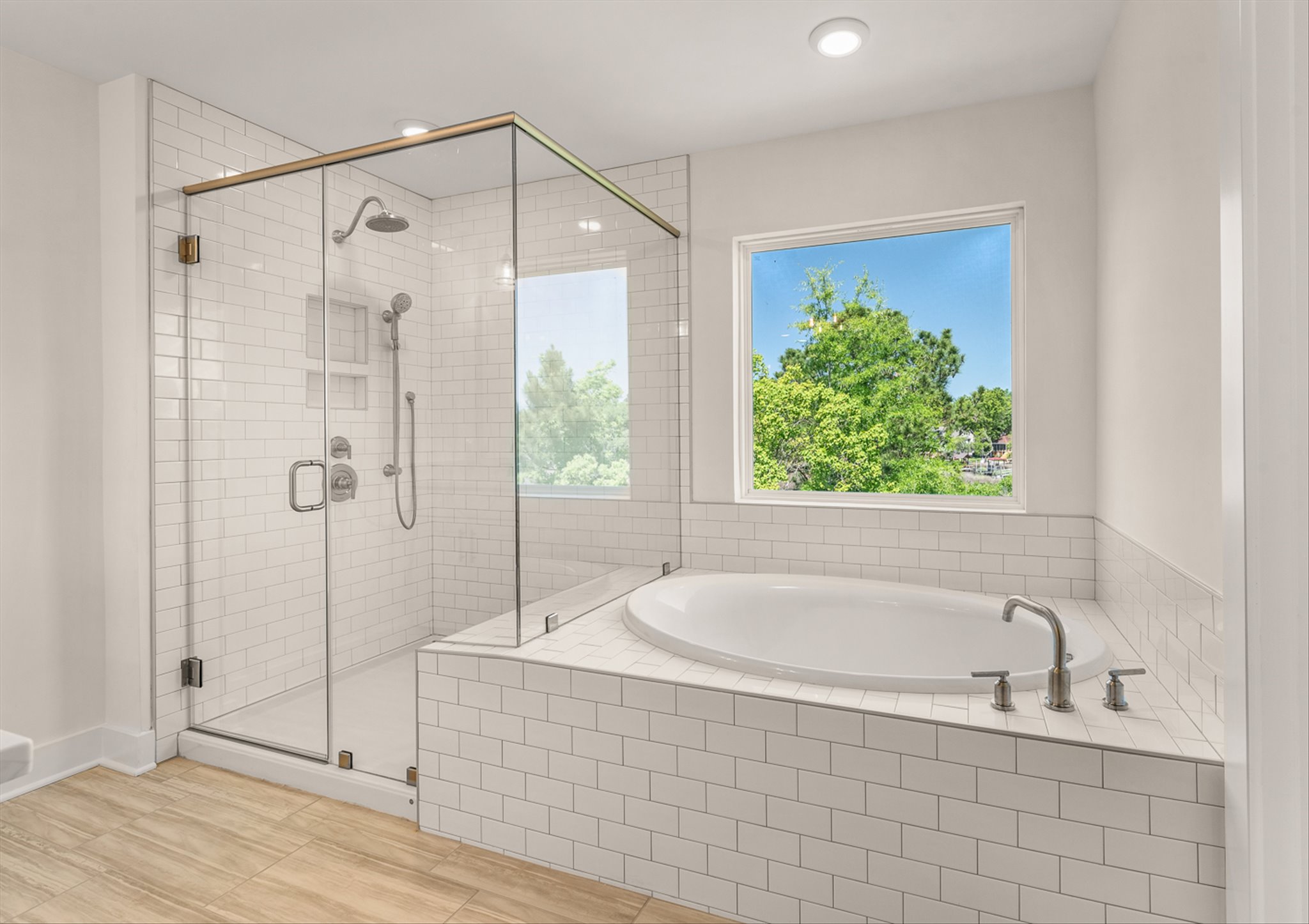
38/62
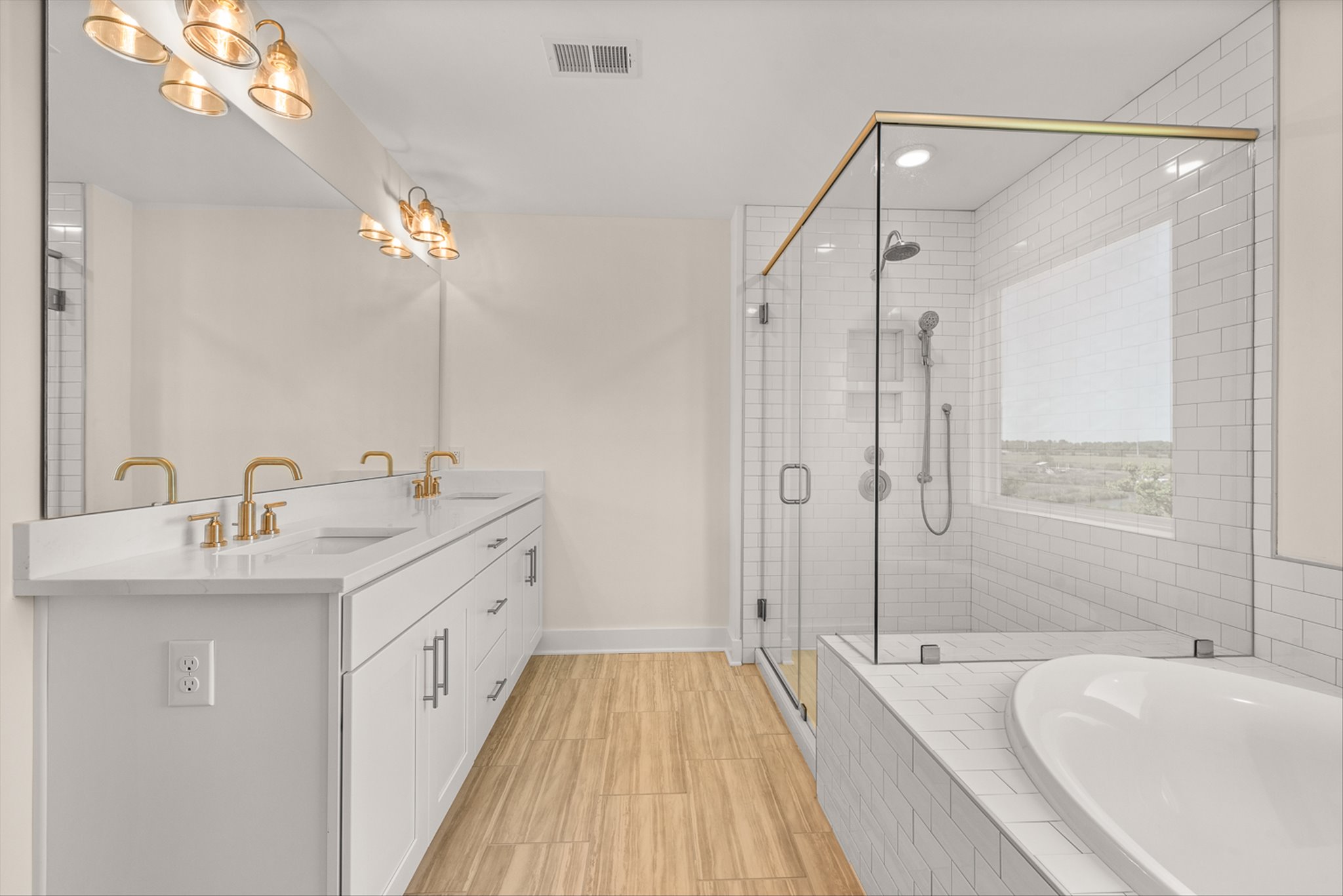
39/62
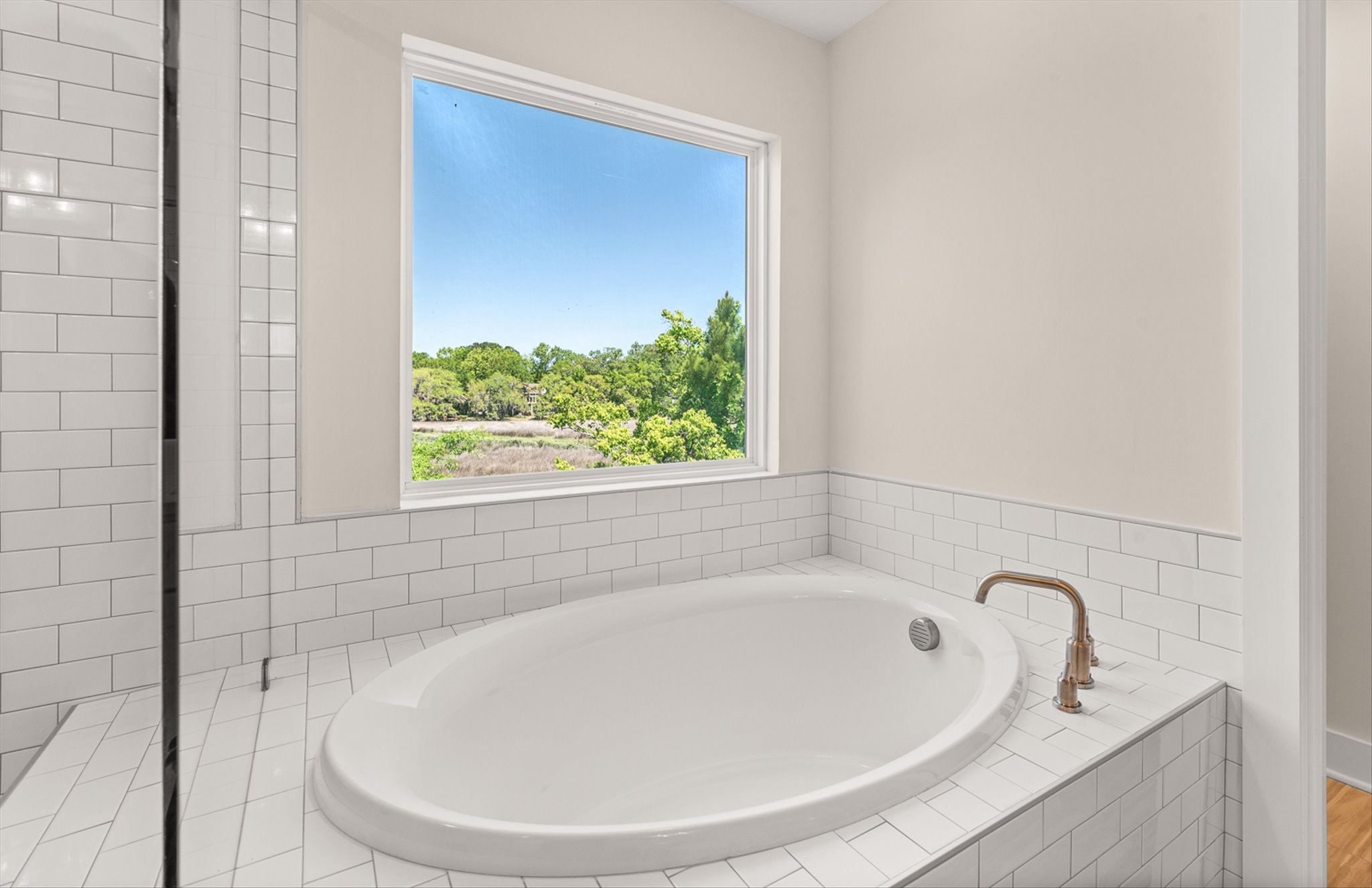
40/62
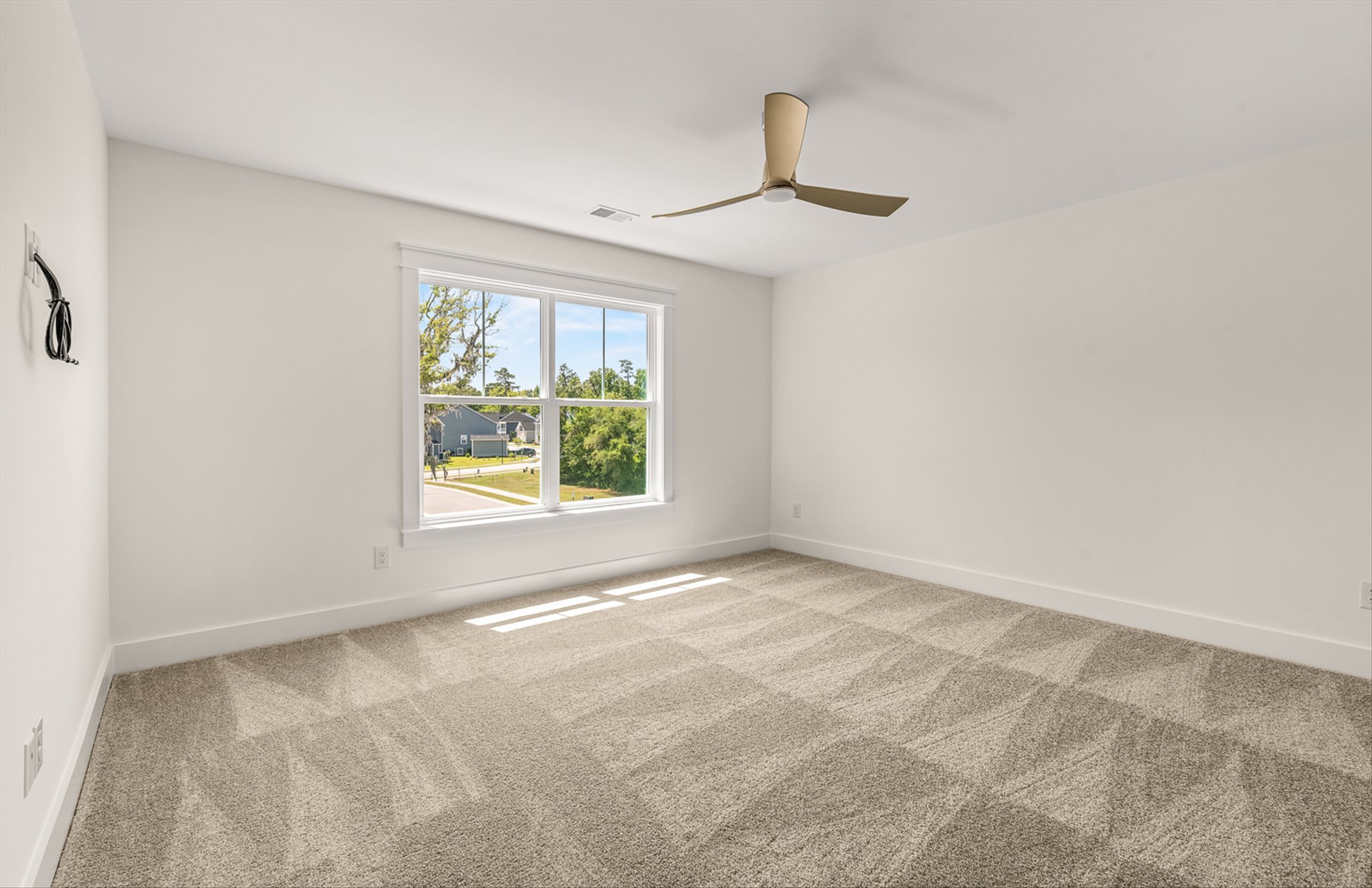
41/62
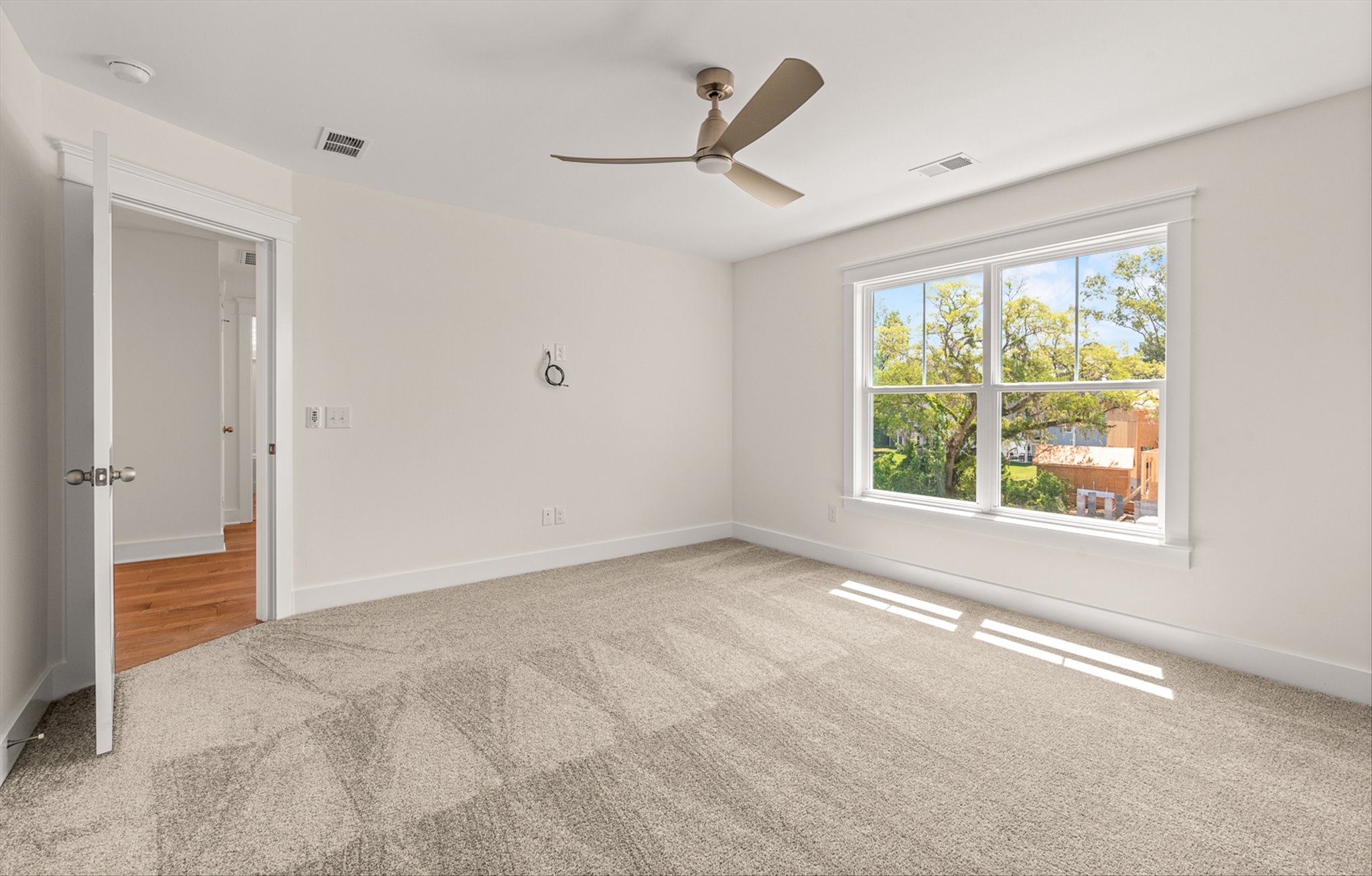
42/62
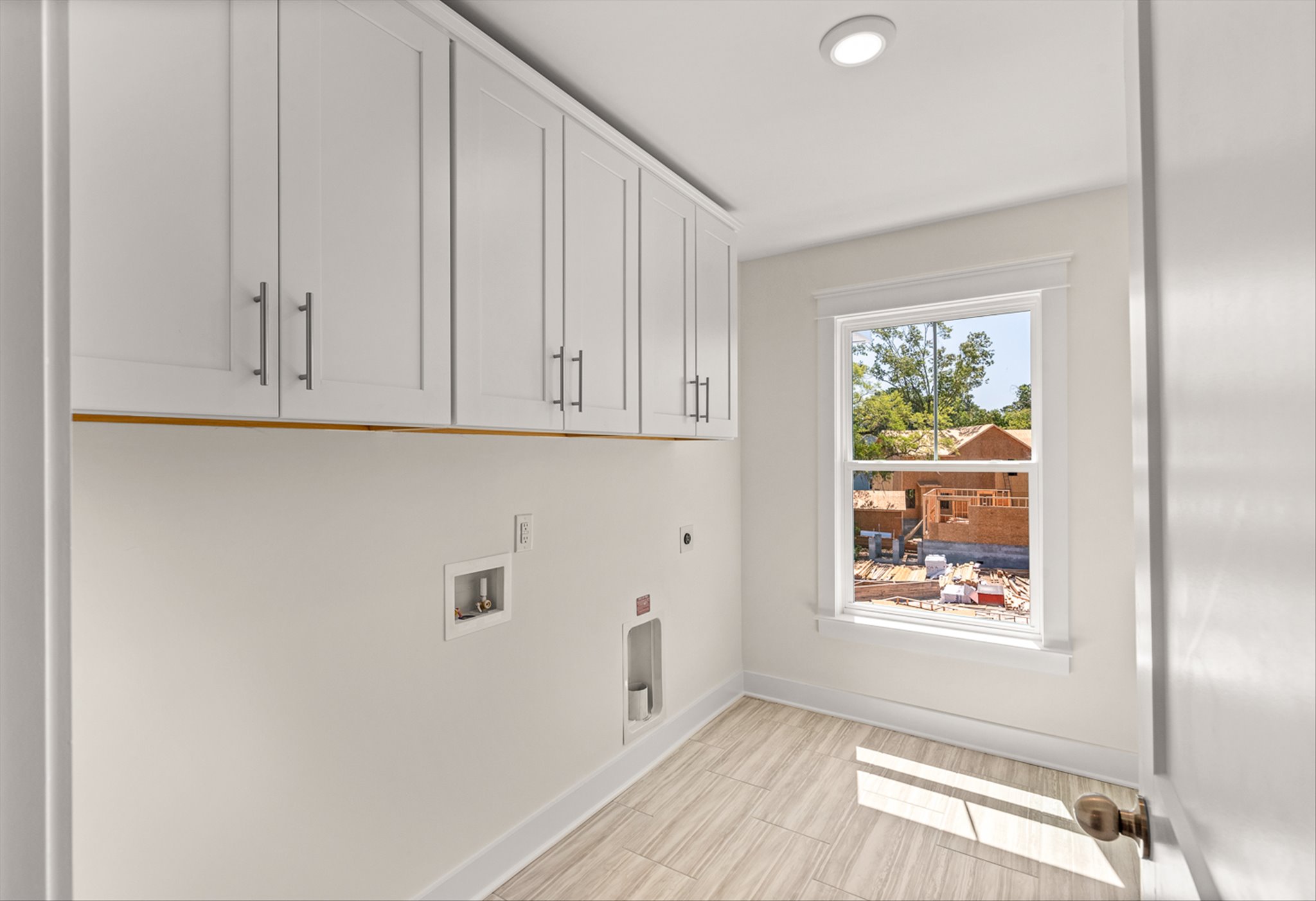
43/62
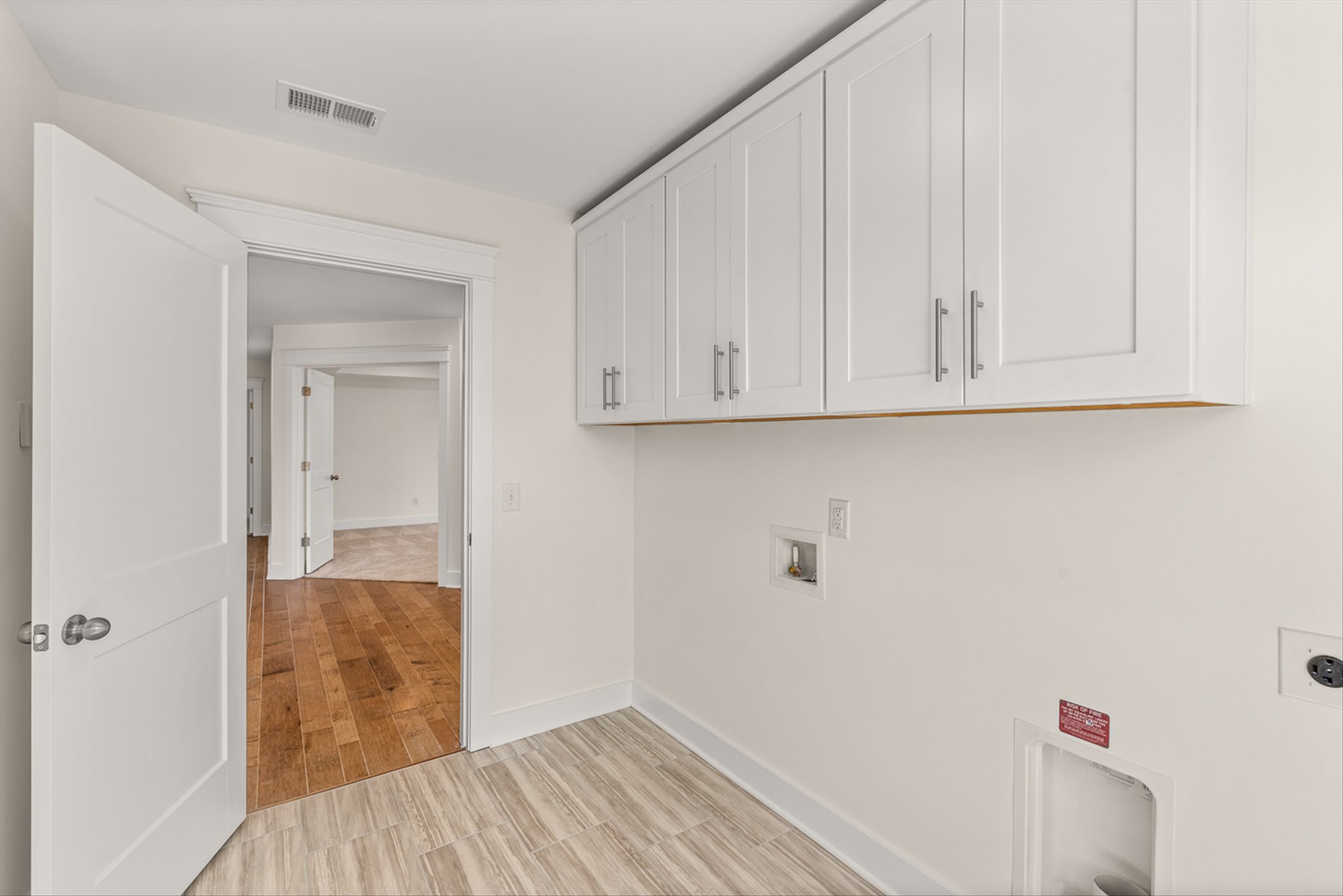
44/62
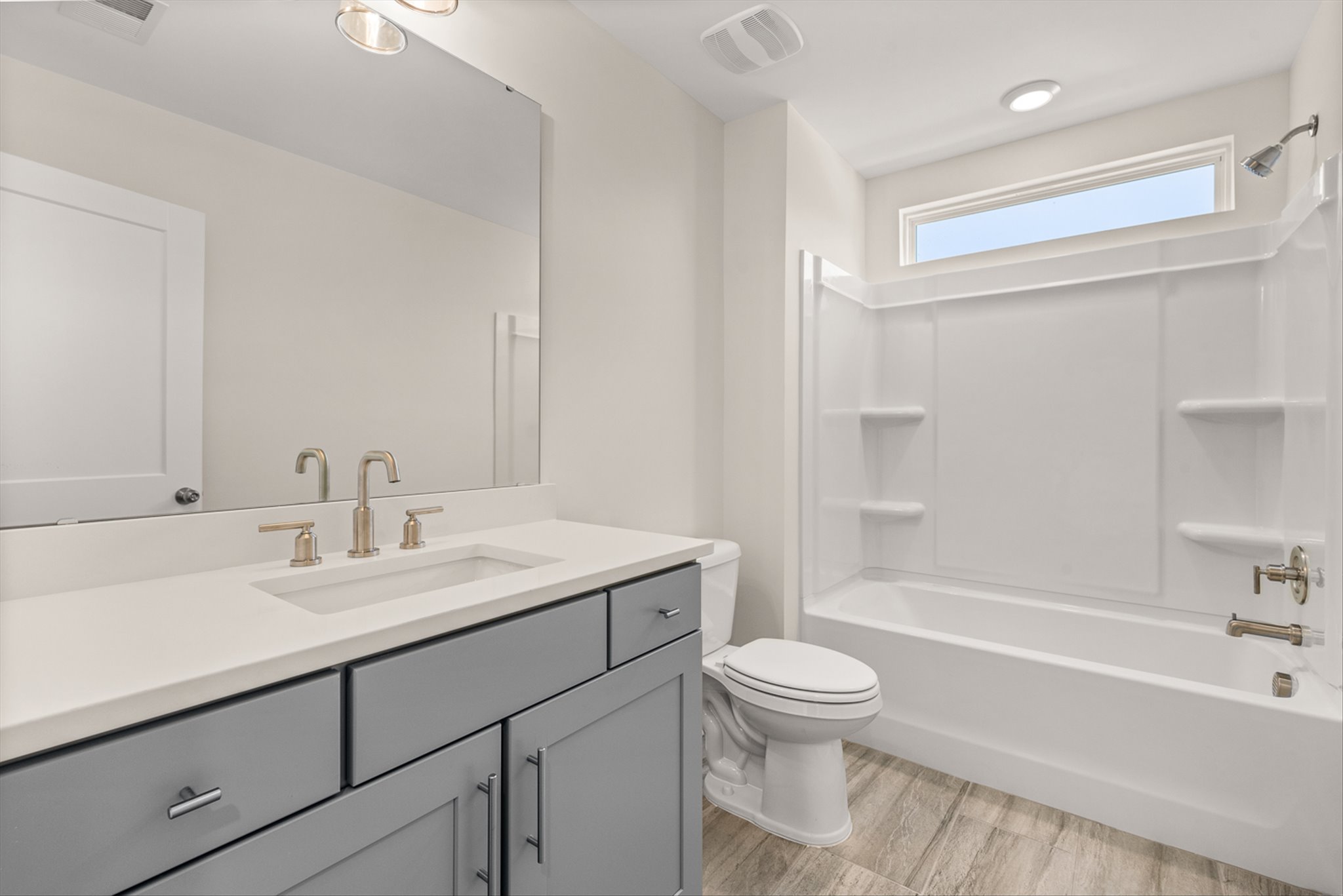
45/62
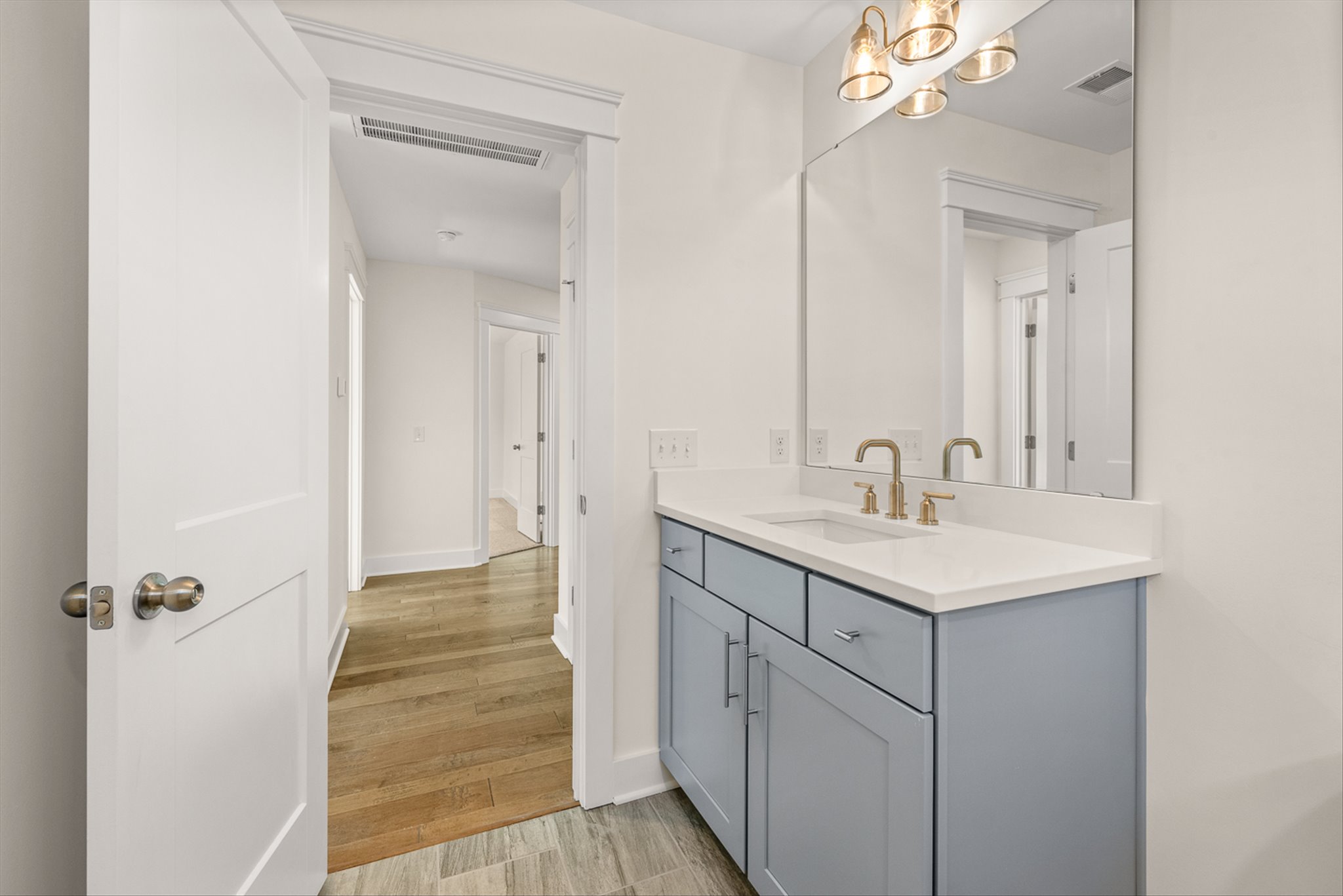
46/62
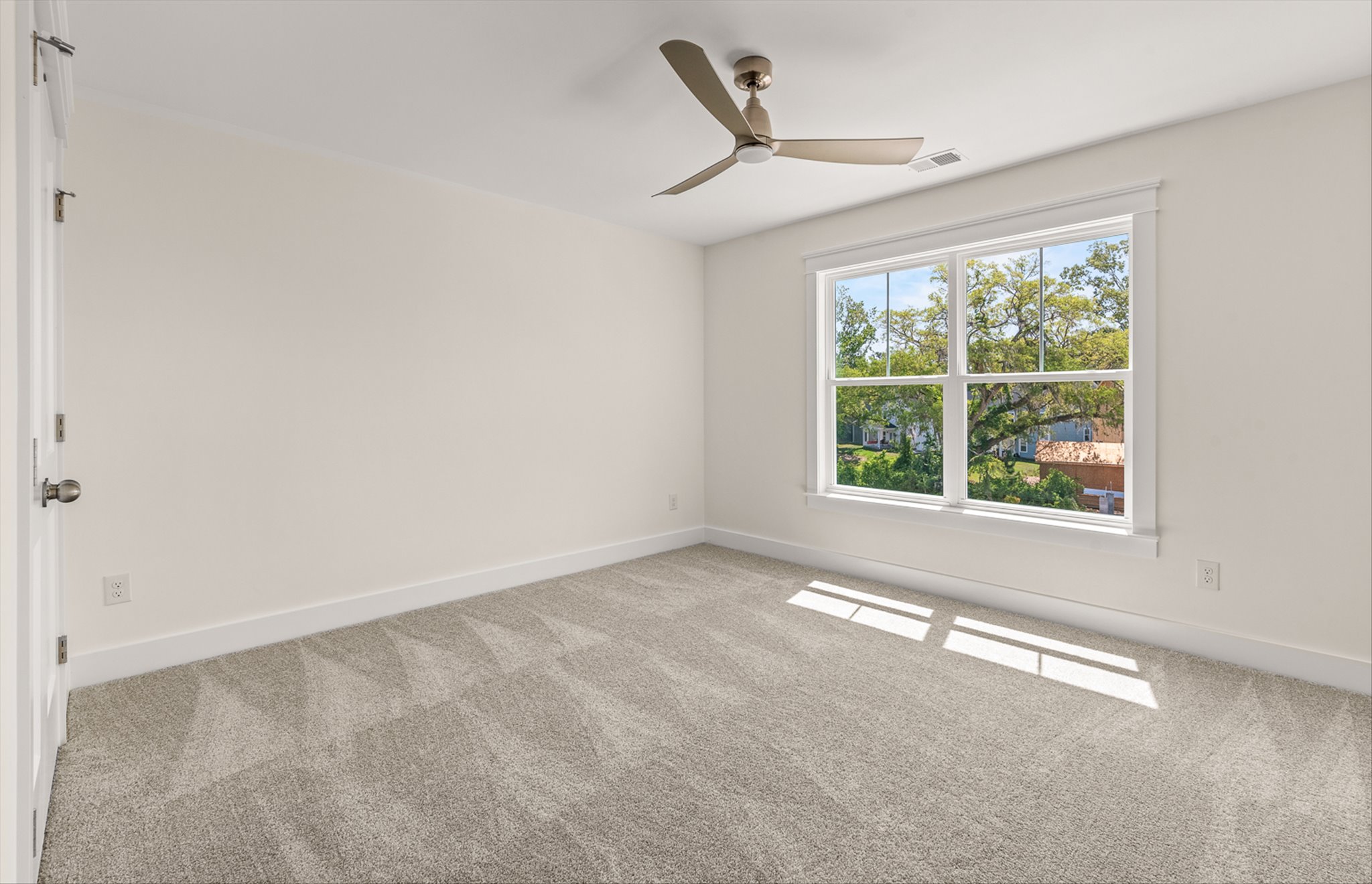
47/62
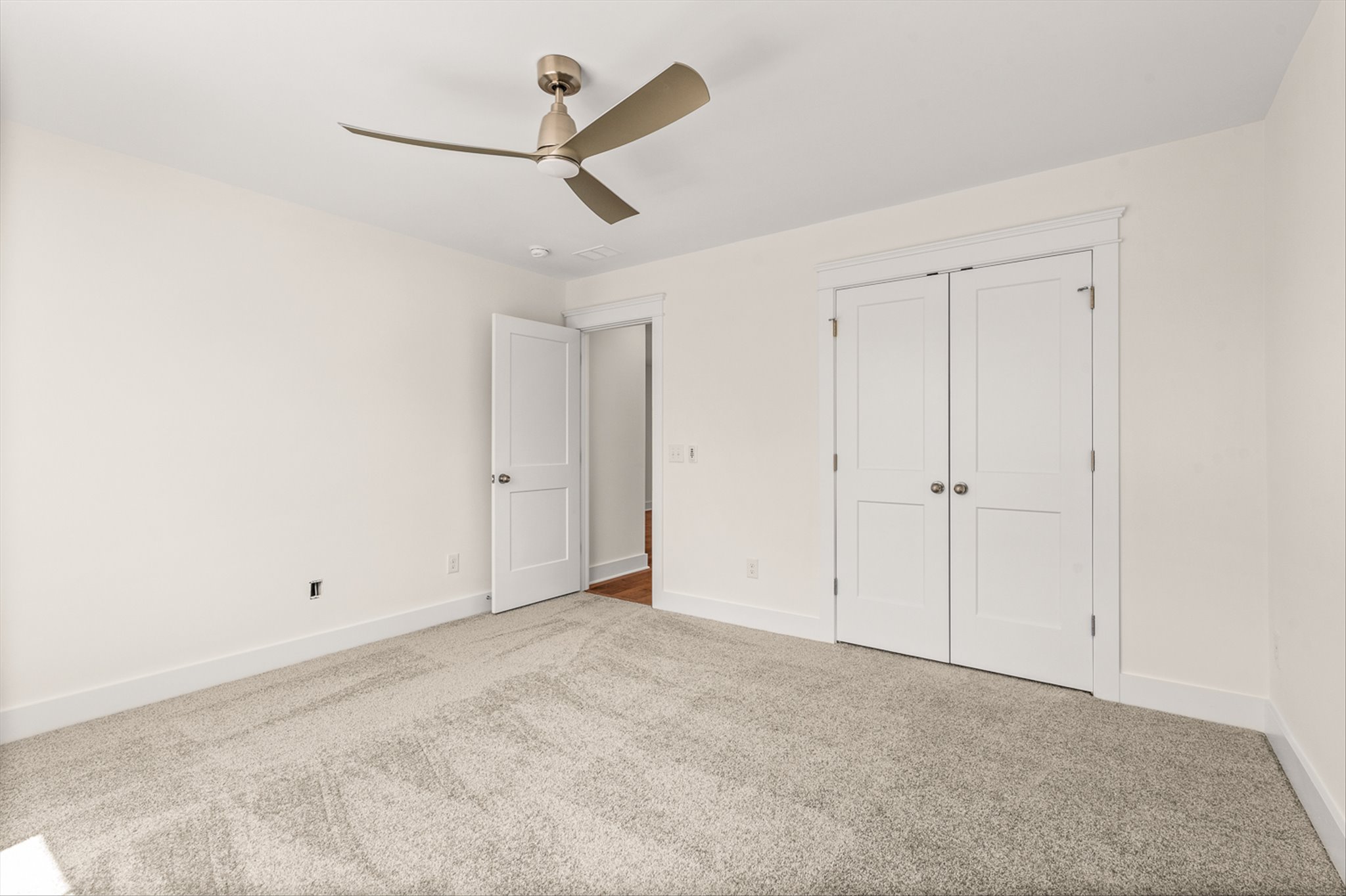
48/62
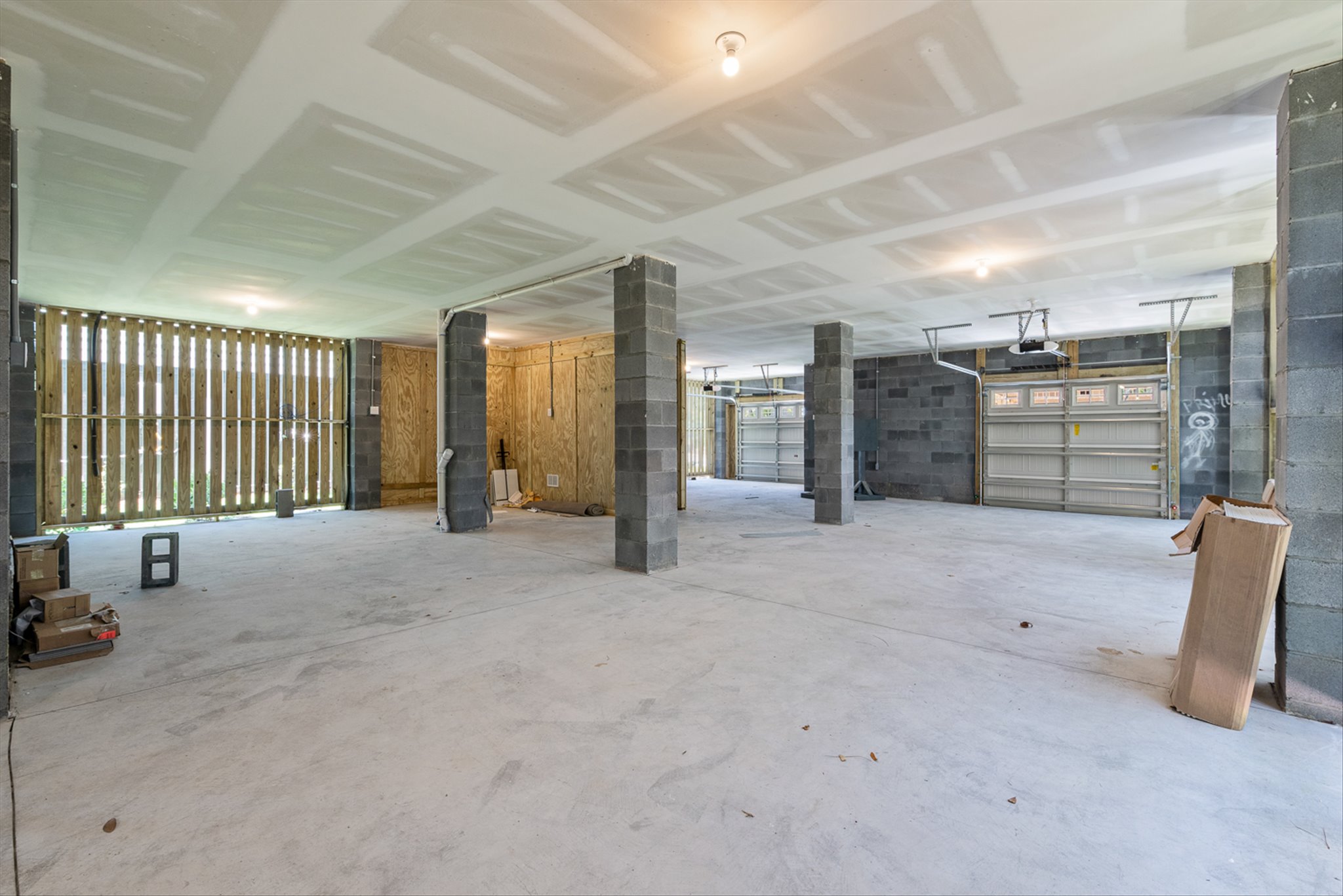
49/62
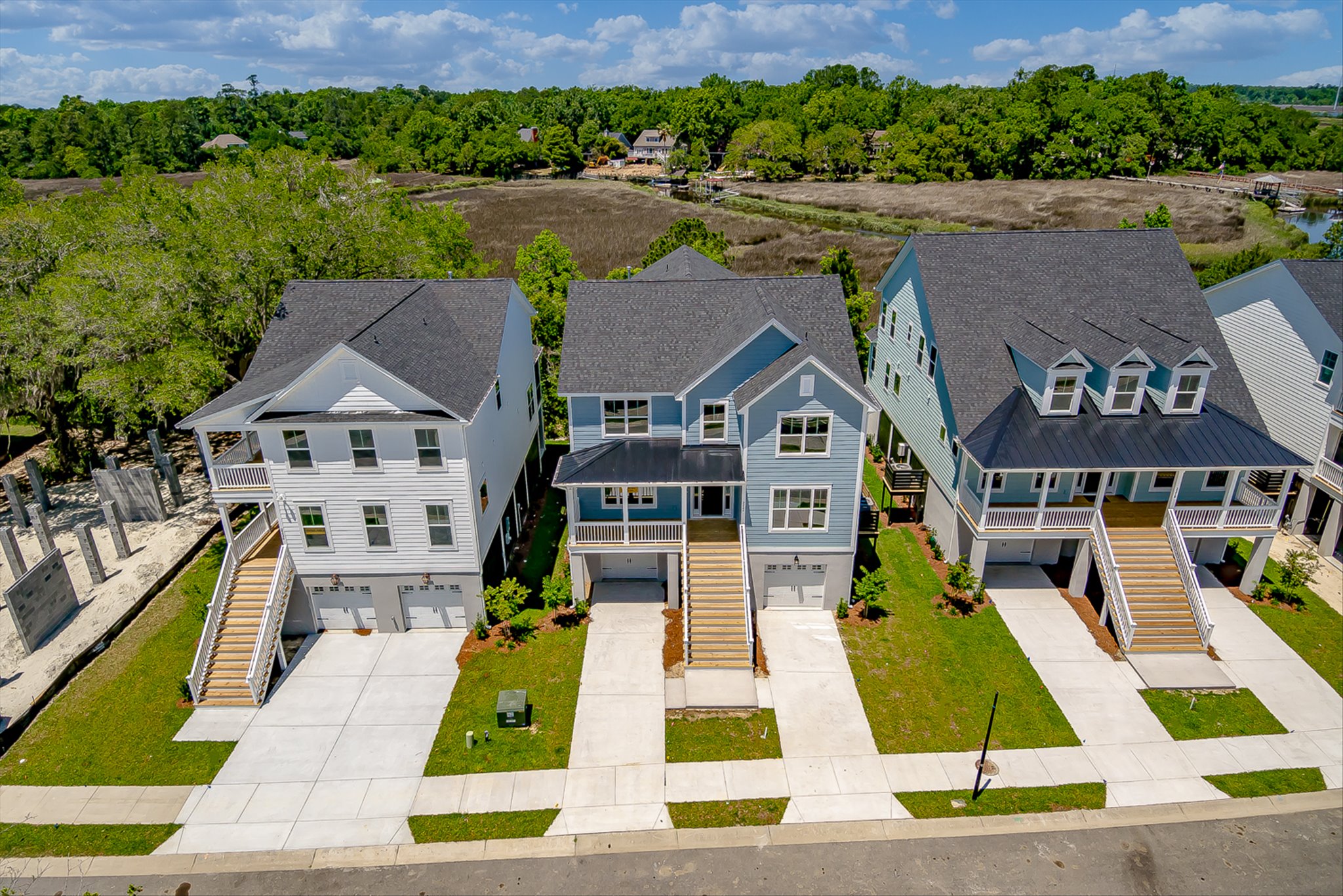
50/62
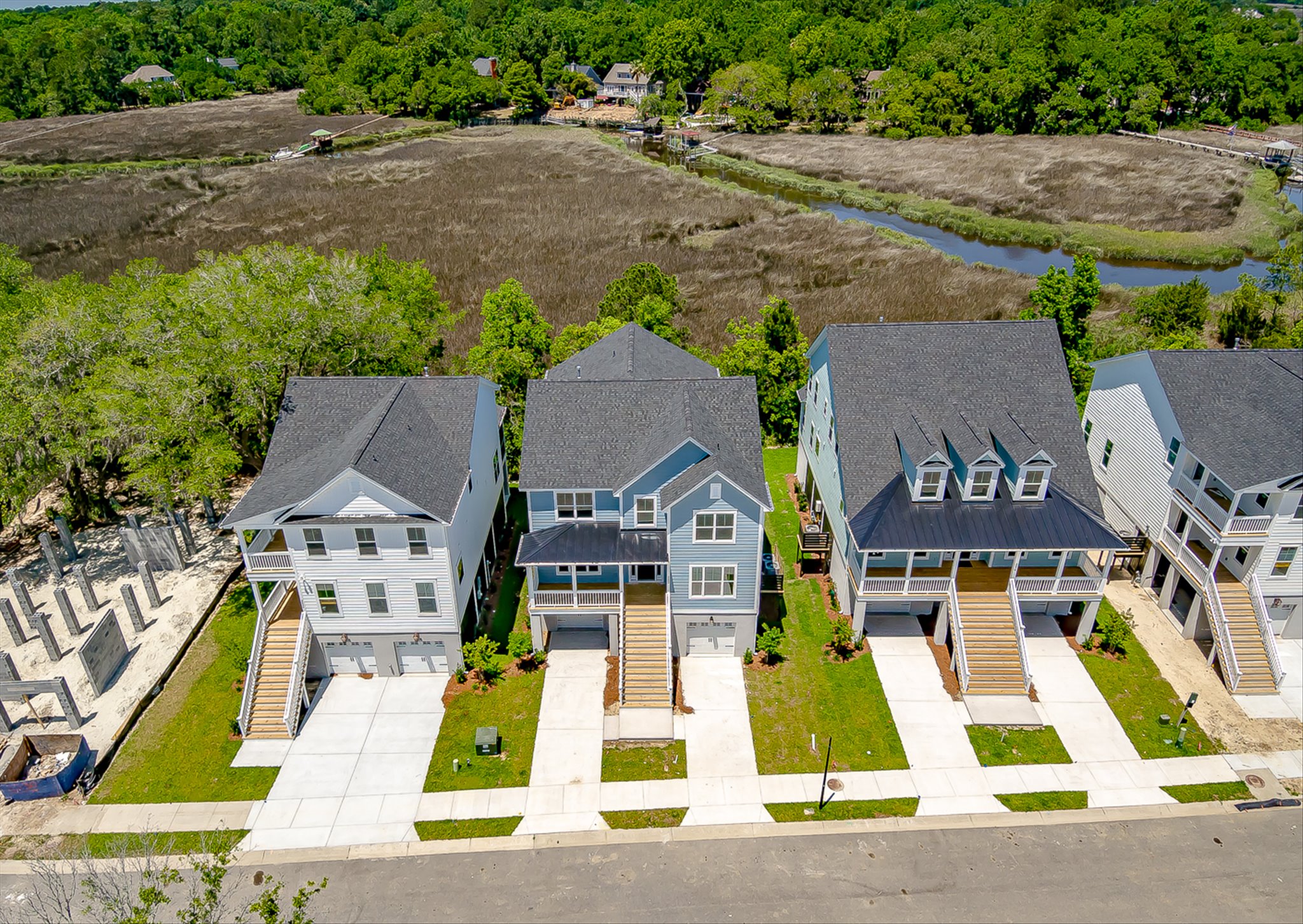
51/62
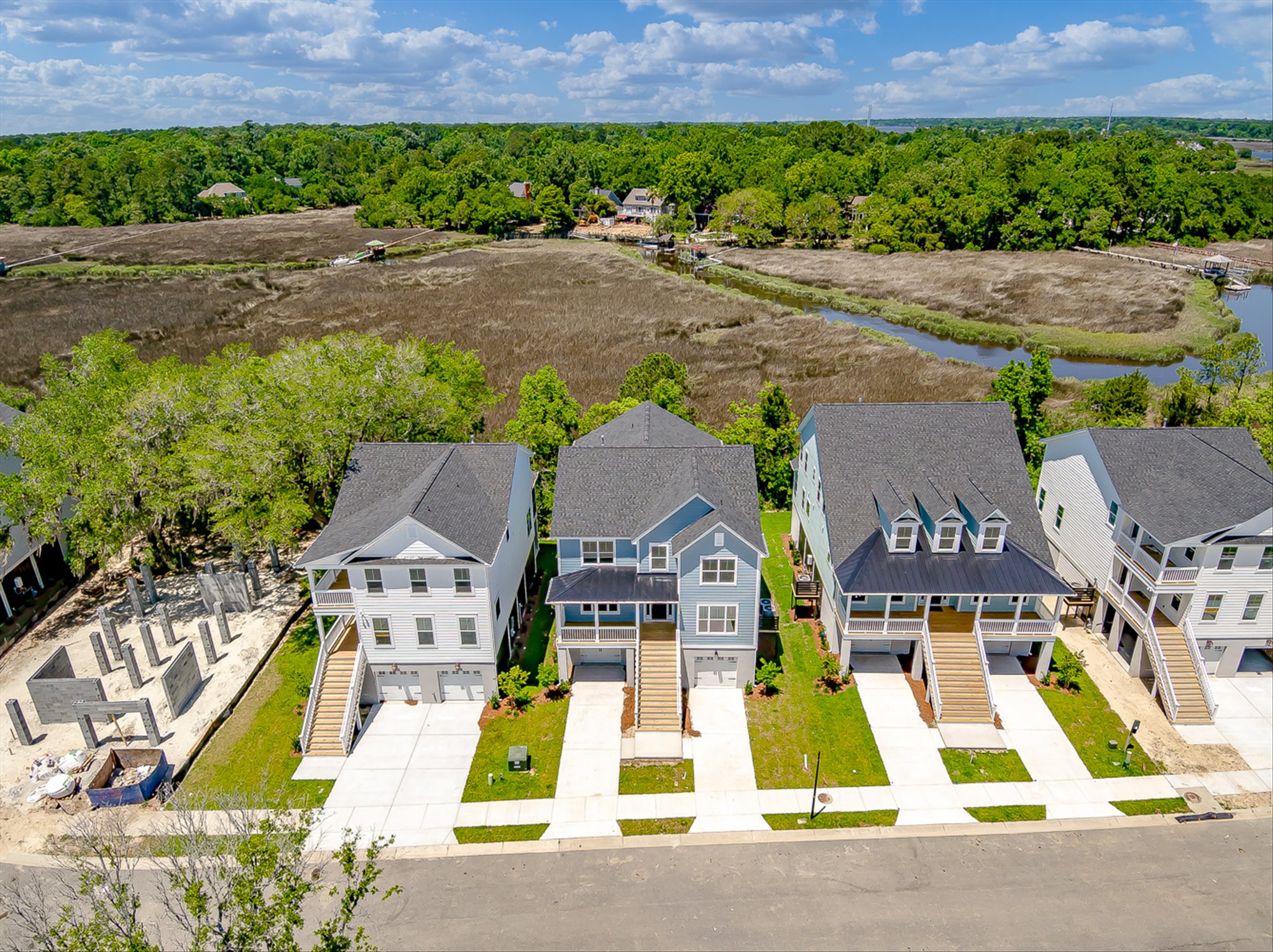
52/62
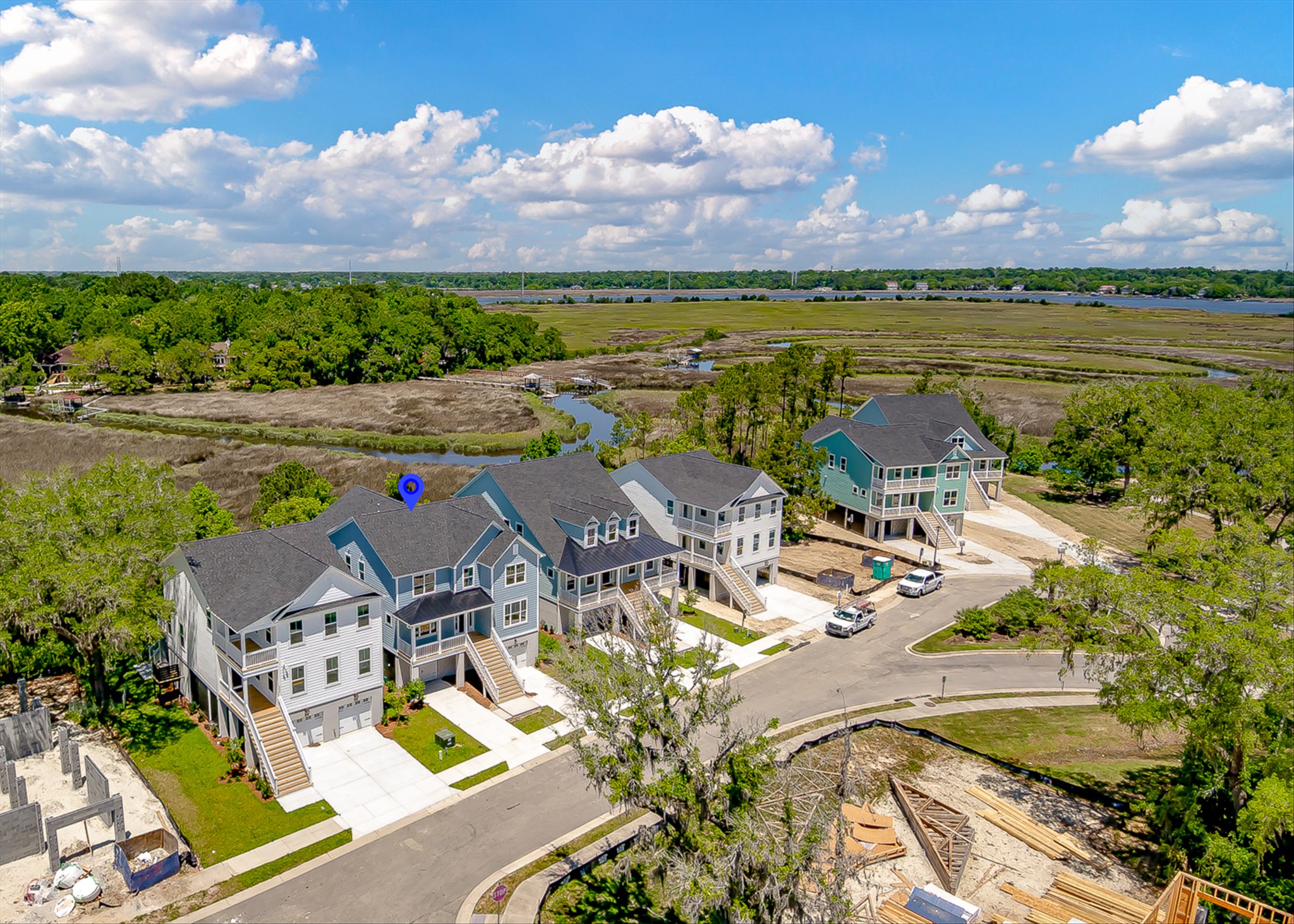
53/62
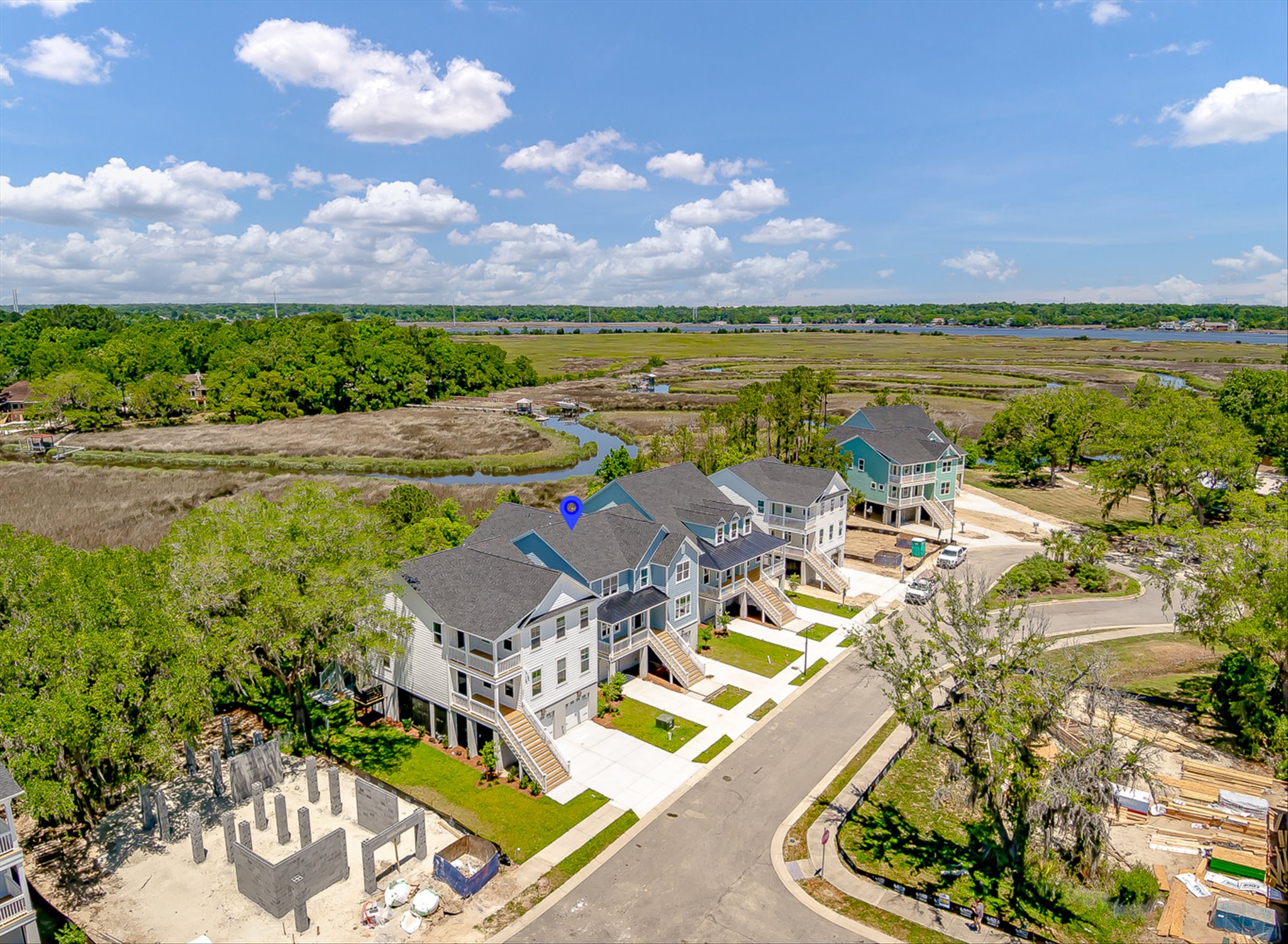
54/62
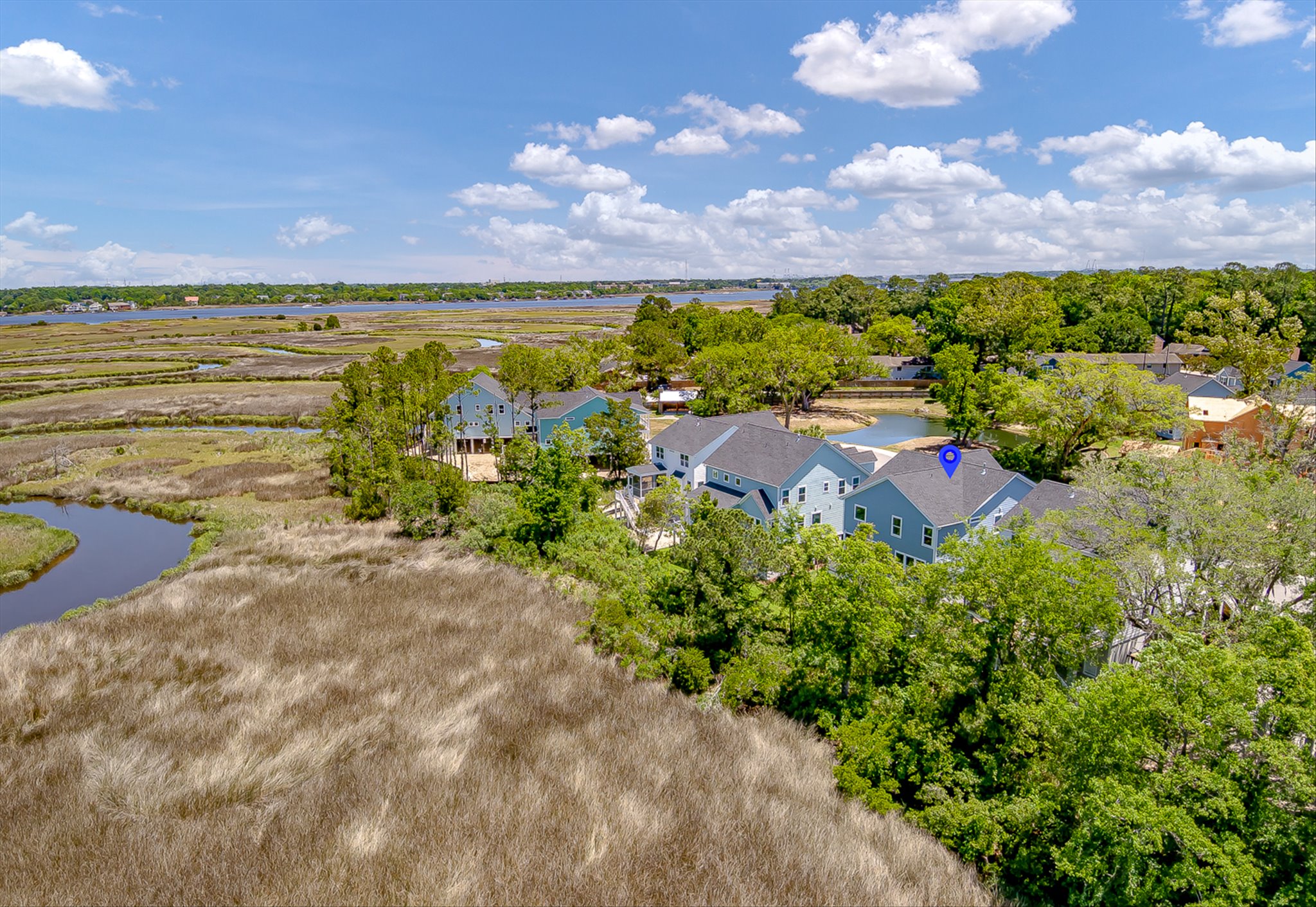
55/62
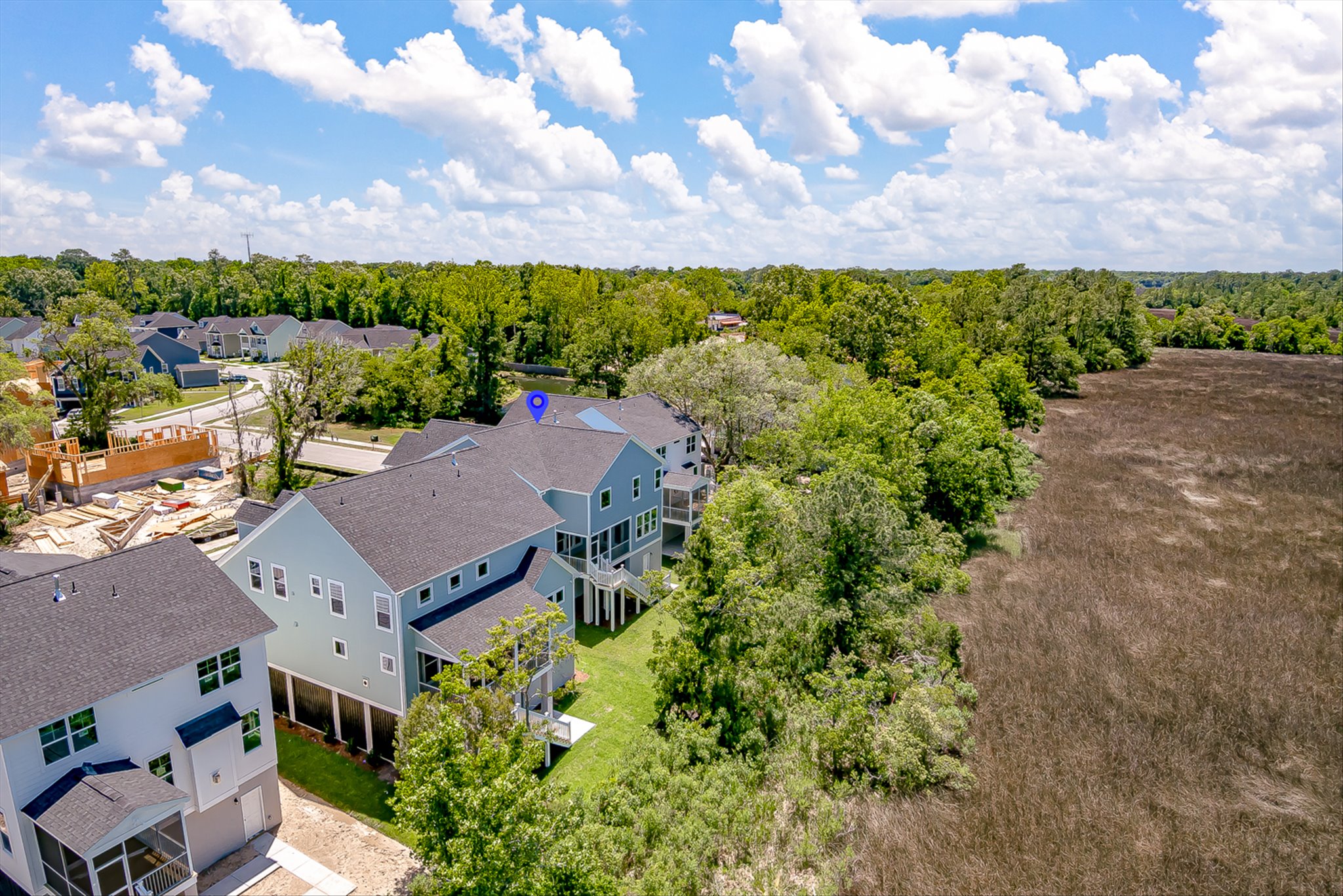
56/62
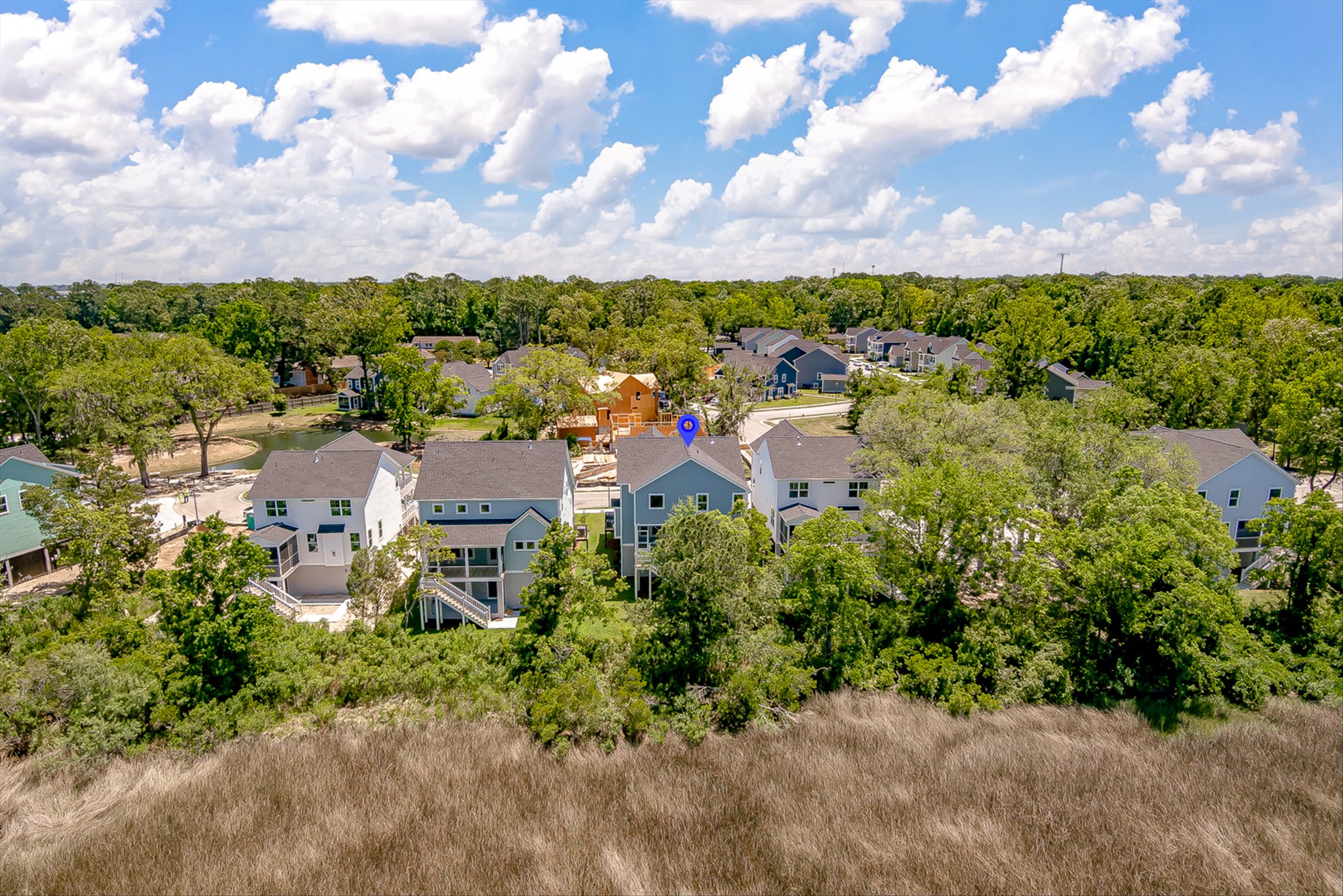
57/62
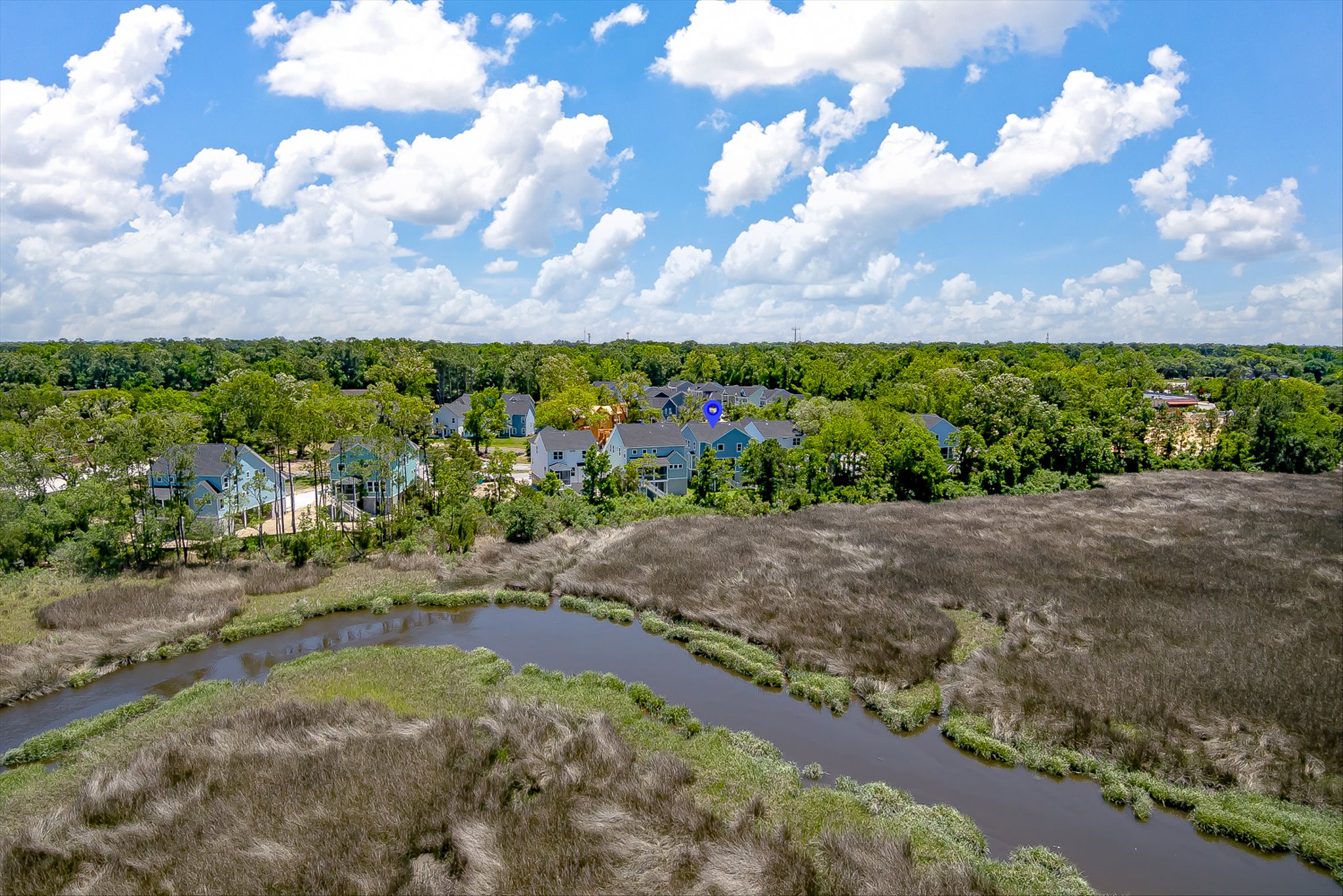
58/62
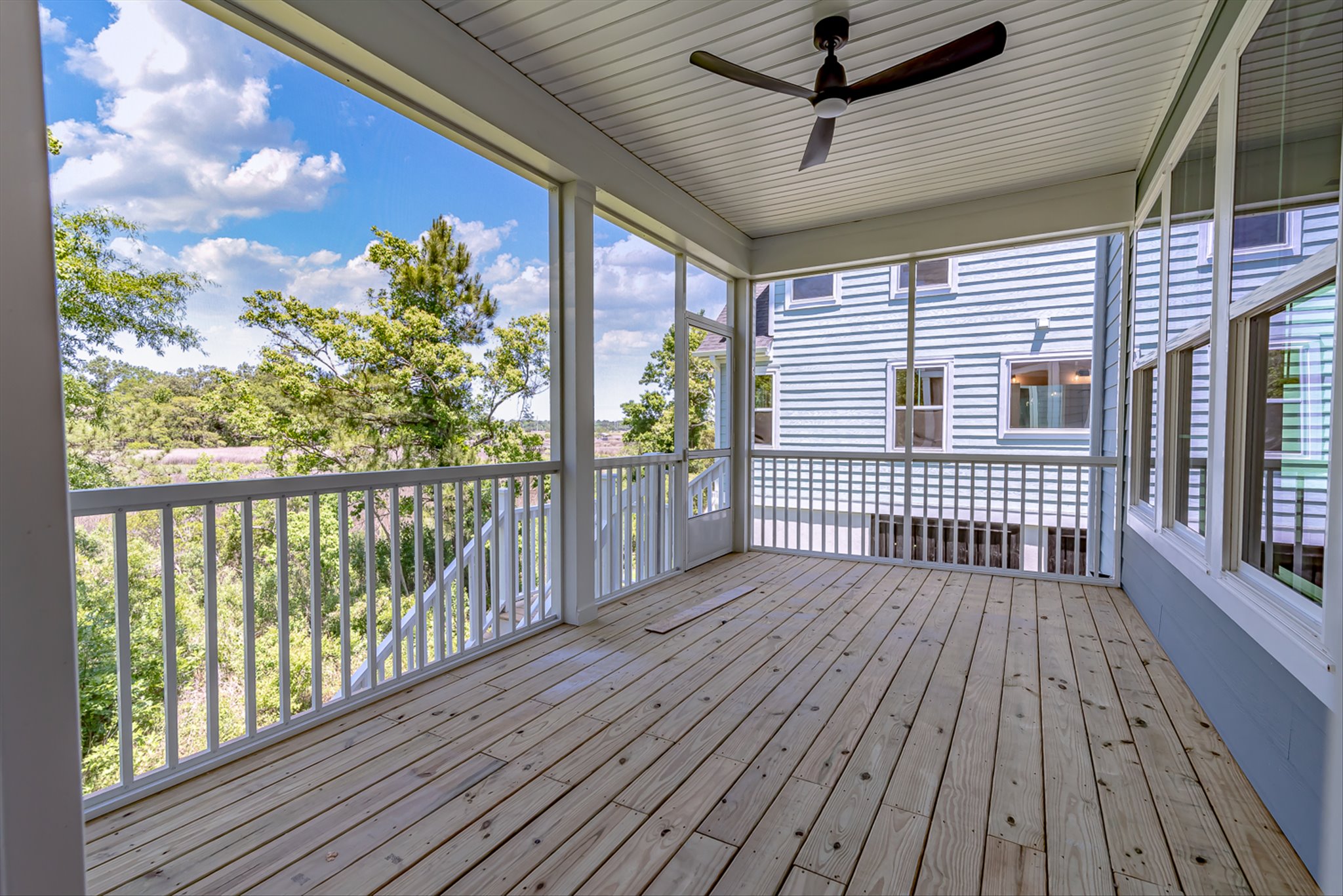
59/62
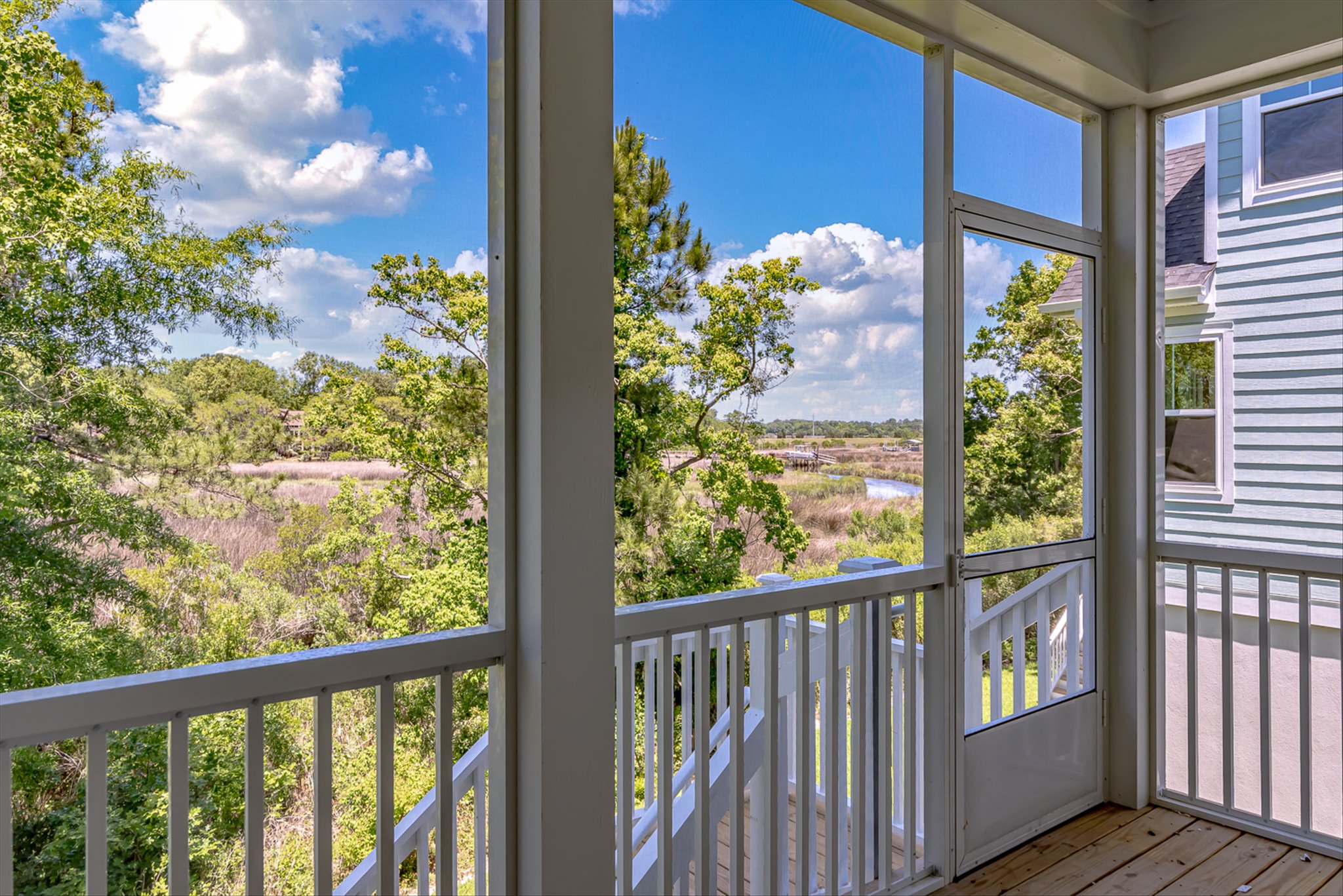
60/62
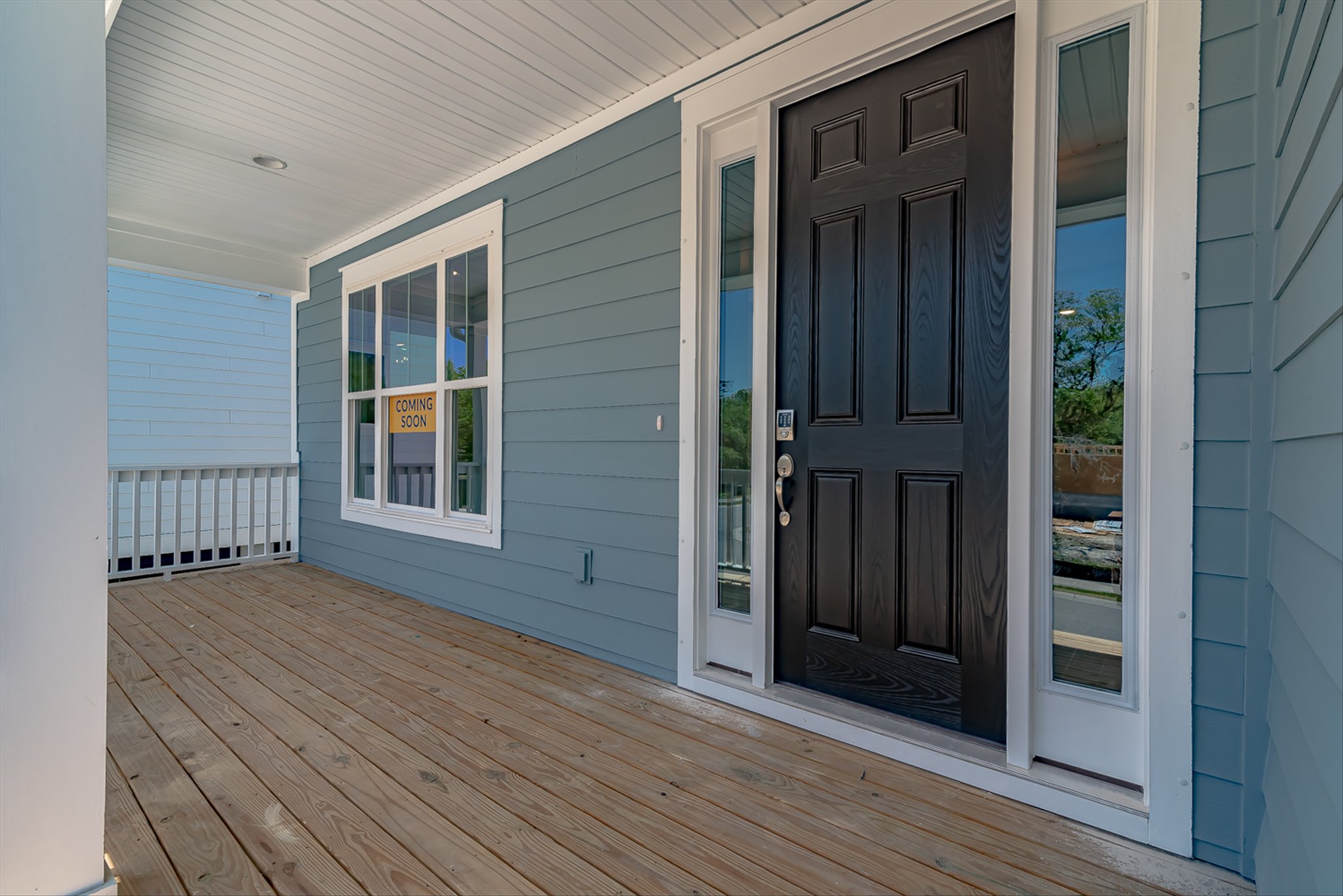
61/62
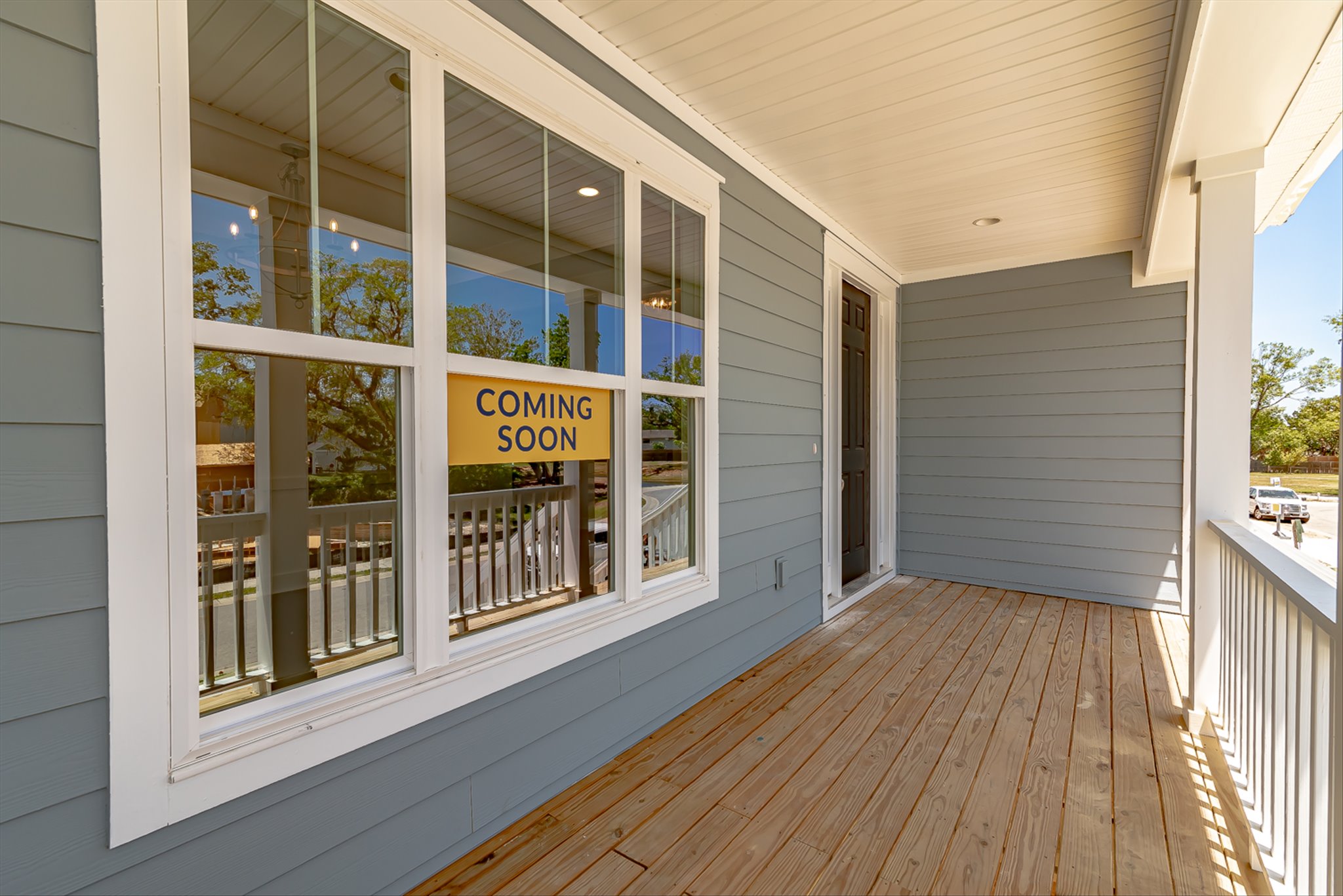
62/62






























































Eastwood Homes continuously strives to improve our product; therefore, we reserve the right to change or discontinue architectural details and designs and interior colors and finishes without notice. Our brochures and images are for illustration only, are not drawn to scale, and may include optional features that vary by community. Room dimensions are approximate. Please see contract for additional details. Pricing may vary by county. See New Home Specialist for details.
Cosgrove Floor Plan


About the neighborhood

1/10

2/10

3/10

4/10

5/10

6/10

7/10

8/10

9/10

10/10










-
Resort-style pool with lounge areas overlooking the deep water
-
Oyster-shucking tables by the pool
-
Gorgeous clubhouse with gourmet kitchen and media center
-
Weekly community events at the pool and clubhouse plus food truck visits
-
Firepit gathering area by the water
-
Outdoor kitchen with grills
-
Outdoor gathering spaces with lounge chairs and outdoor fireplace
-
Community sidewalks
-
Multiple dog parks
-
24-hour state-of-the-art fitness center with a yoga studio
-
Boat landing
-
Community docks with fish cleaning station
-
Incredible creek, pond, and nature views
-
Stand-up paddleboard, kayak, and canoe launch
-
Nature and bicycle paths
-
Minutes away from beaches, downtown Charleston, shopping, restaurants, and historical sights
-
Homes feature elevated foundations with spacious, drive-under garages
Notable Highlights of the Area
- Philip Simmons Elementary School
- Philip Simmons Middle School
- Philip Simmons High School
- Indigo Reef Brewery
- Viva Tacos & Tequila
- New Realm
- Vespa Pizzeria
- Laura Albert's
- Shipyard Park
- Barfield Park
- The Battery
- Charleston City Market
Explore the Area
How can we help you?
Want to learn more? Request more information on this home from one of our specialists.
By providing your email and telephone number, you hereby consent to receiving phone, text, and email communications from or on behalf of Eastwood Homes. You may opt out at any time by responding with the word STOP.
Have questions about this property?
Speak With Our Specialists

Kristina, Kyle, Sarah, Tara, Caity, and Leslie
Charleston Internet Team
Monday: 1:00pm - 6:00pm
Tuesday: 11:00am - 6:00pm
Wednesday: By Appointment Only
Thursday: 11:00am - 6:00pm
Friday: 11:00am - 6:00pm
Saturday: By Appointment Only
Sunday: By Appointment Only
Private and virtual tours available by appointment.
Model Home Hours
Monday: 1:00pm - 6:00pm
Tuesday: 11:00am - 6:00pm
Wednesday: By Appointment Only
Thursday: 11:00am - 6:00pm
Friday: 11:00am - 6:00pm
Saturday: By Appointment Only
Sunday: By Appointment Only
Private and virtual tours available by appointment.
4.3
(231)
Eastwood is a terrific company to work with as they really care about their clients. I recently did a lunch and learn with Will Bradham & their team in Charleston and the level of expertise & care is unmatched. I will refer my friends, family & clients to Eastwood OYL and can't wait to see their continued success in the Charleston area.
- Josh P.
You may also like these homes...


Get Directions
Would you like us to text you the directions?
Continue to Google Maps
Open in Google MapsThank you!
We have sent directions to your phone


