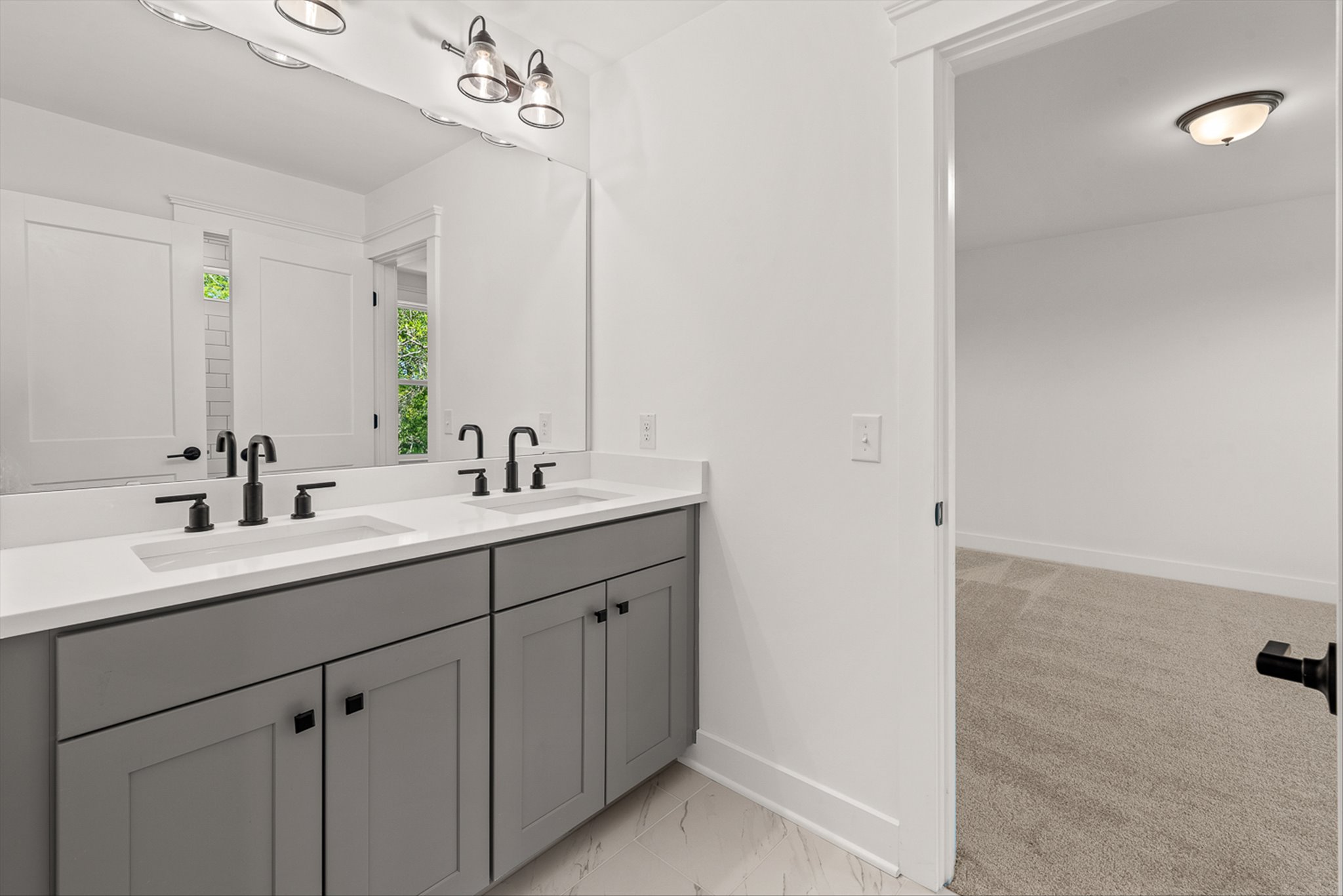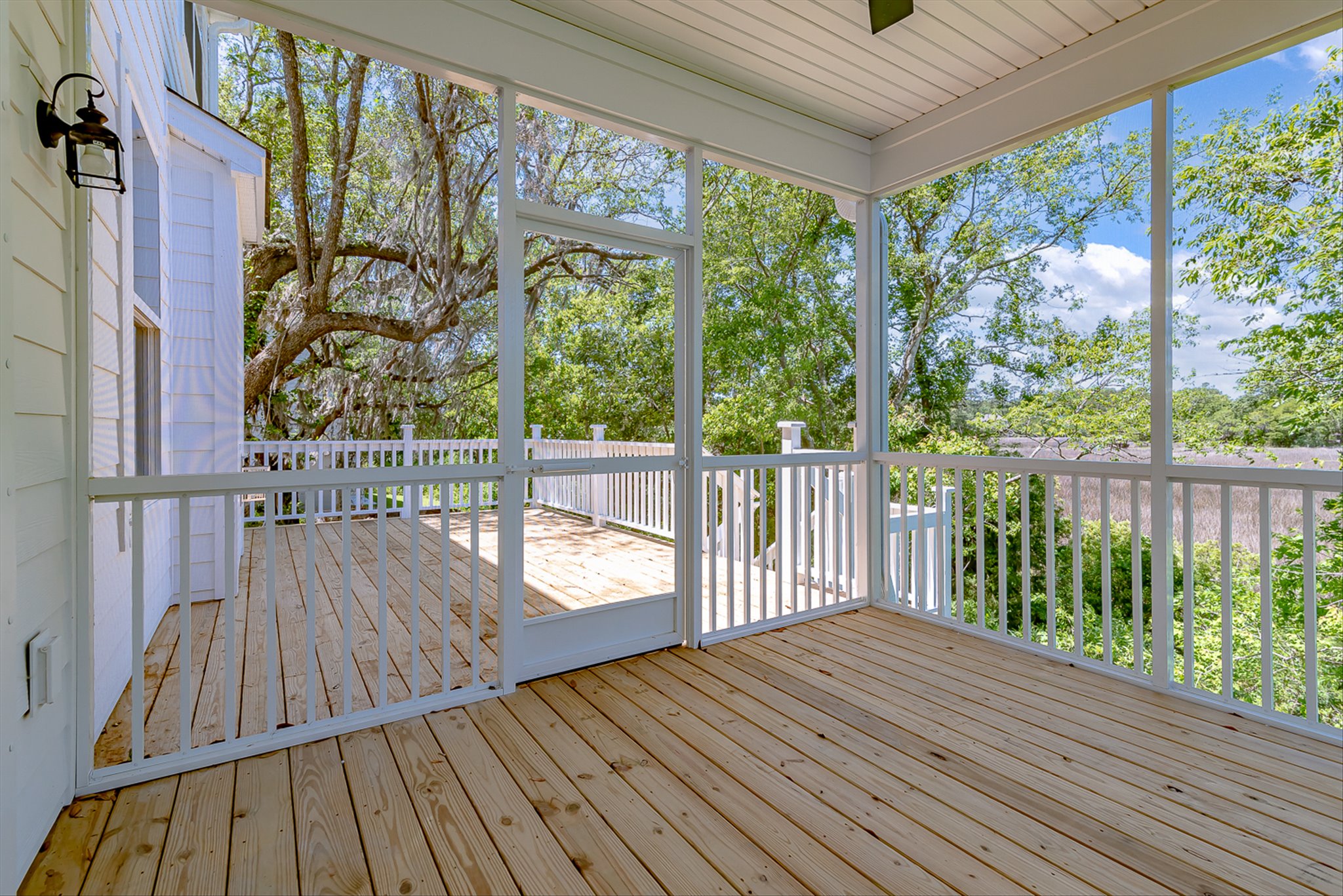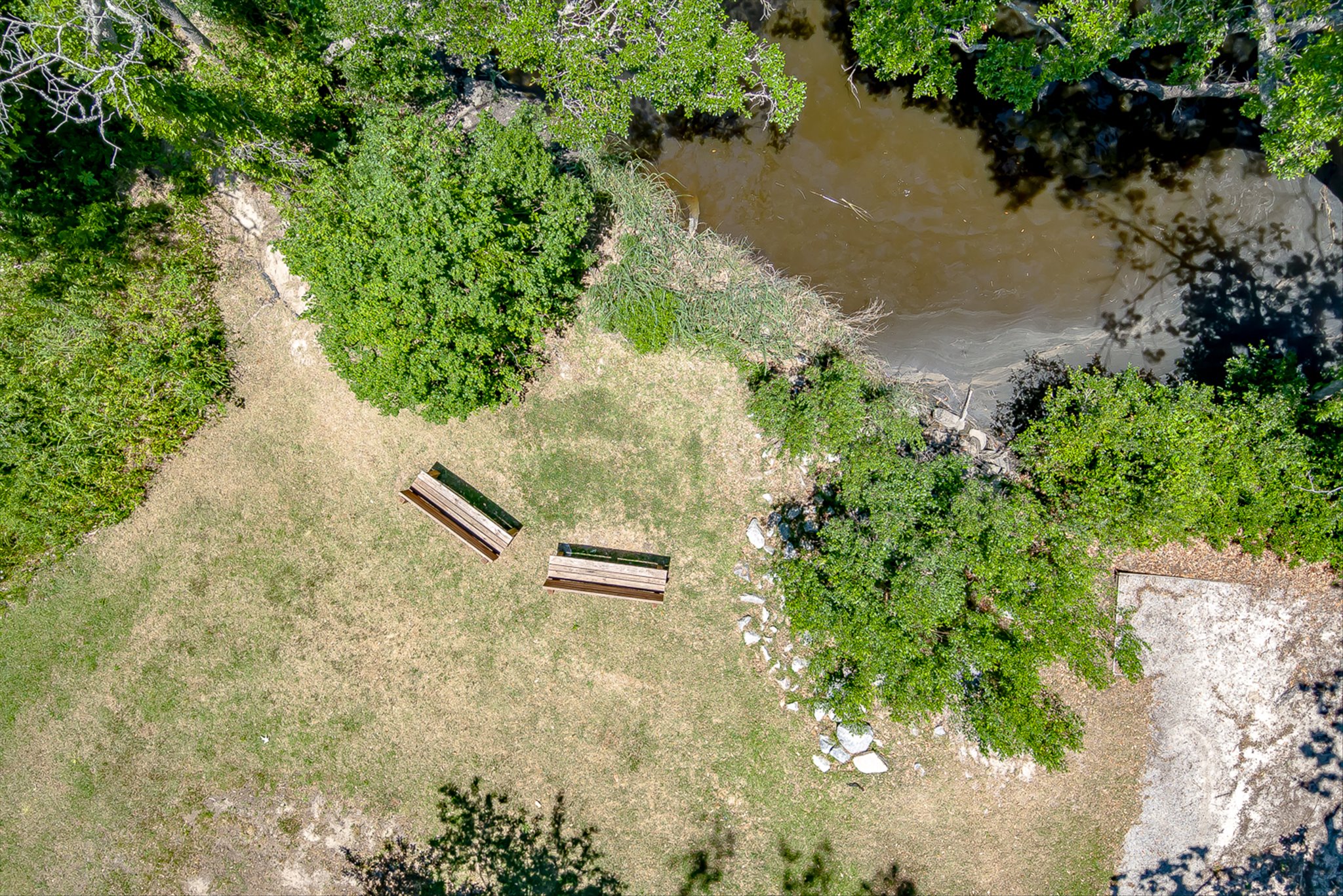| Principal & Interest | $ | |
| Property Tax | $ | |
| Home Insurance | $ | |
| Mortgage Insurance | $ | |
| HOA Dues | $ | |
| Estimated Monthly Payment | $ | |

1/63

2/63

3/63

4/63

5/63

6/63

7/63

8/63

9/63

10/63

11/63

12/63

13/63

14/63

15/63

16/63

17/63

18/63

19/63

20/63

21/63

22/63

23/63

24/63

25/63

26/63

27/63

28/63

29/63

30/63

31/63

32/63

33/63

34/63

35/63

36/63

37/63

38/63

39/63

40/63

41/63

42/63

43/63

44/63

45/63

46/63

47/63

48/63

49/63

50/63

51/63

52/63

53/63

54/63

55/63

56/63

57/63

58/63

59/63

60/63

61/63

62/63

63/63

1/63

2/63

3/63

4/63

5/63

6/63

7/63

8/63

9/63

10/63

11/63

12/63

13/63

14/63

15/63

16/63

17/63

18/63

19/63

20/63

21/63

22/63

23/63

24/63

25/63

26/63

27/63

28/63

29/63

30/63

31/63

32/63

33/63

34/63

35/63

36/63

37/63

38/63

39/63

40/63

41/63

42/63

43/63

44/63

45/63

46/63

47/63

48/63

49/63

50/63

51/63

52/63

53/63

54/63

55/63

56/63

57/63

58/63

59/63

60/63

61/63

62/63

63/63































































- Community
- Church Creek Landing
-
Approximately
2785 sq ft
-
Homesite
018
-
Bedrooms
4
-
Full-Baths
3
-
Half-Baths
1
-
Stories
3
-
Garage
3
Helpful Links
More About the Murray - Water Homesite with Shared Dock!
Water homesite with shared dock included! See New Home Specialist for details.
This true Charleston-style three-story home features double front porches, a drive-under three-car tandem garage, four bedrooms, three-and-a-half baths, a first-floor primary suite with a five-piece bath, a designer kitchen, and a screen porch with an extended deck. The upstairs features a loft area and flex space, a Jack and Jill bath between bedrooms three and four, plus a separate bedroom suite upstairs with its own private bath and walk-in closet.
Unique Features
- Water homesite with shared dock
- Drive-under, three-car tandem garage
- First-floor primary suite
- Five-piece primary bath
- Designer kitchen with upgraded white cabinetry, farmhouse sink, quartz counters, tile backsplash, gas cooktop, wall oven, and wall cooktop
- Screen porch with extended deck
- Hardwood flooring
- Additional windows
- Wrought iron staircase railings
- Wood stair treads
- Upgraded trim package
- Two-tone interior paint
Eastwood Homes continuously strives to improve our product; therefore, we reserve the right to change or discontinue architectural details and designs and interior colors and finishes without notice. Our brochures and images are for illustration only, are not drawn to scale, and may include optional features that vary by community. Room dimensions are approximate. Please see contract for additional details. Pricing may vary by county. See New Home Specialist for details.
Murray Floor Plan


About the neighborhood
Eastwood Homes is proud to build new, Charleston-inspired homes in Church Creek Landing, an intimate community offering interior homesites, and a limited number of deepwater homesites, from the mid $900s, some with personal docks and shared docks, in a convenient Charleston location. Residents will enjoy Pierpoint Boat Landing plus nature trails located just outside of Church Creek Landing and great access to shops, restaurants, and other conveniences.

1/7

2/7

3/7

4/7

5/7

6/7

7/7







- Public boat landing just outside Church Creek Landing
- Nature trails adjacent to Church Creek Landing
- Pond
- Cabana with wood-burning fireplace for outdoor gatherings
- Scenic water views with seating benches
Notable Highlights of the Area
- Springfield Elementary School
- West Ashley Middle School
- West Ashley High School
- Wolf Track Bar & Grill
- Taste of the Islands
- Famulari's Pizza
- Sunflower Cafe
- The Pub on 61
- The Charleston Museum
- Historic Charleston City Market
- The Battery
- South Carolina Aquarium
- Rainbow Row
Explore the Area
How can we help you?
Want to learn more? Request more information on this home from one of our specialists.
Want to take a tour of this home? Schedule a time that works best for you and one of our specialists will be in touch.
By providing your email and telephone number, you hereby consent to receiving phone, text, and email communications from or on behalf of Eastwood Homes. You may opt out at any time by responding with the word STOP.
Have questions about this property?
Speak With Our Specialists

Kristina, Kyle, Sarah, Tara, Caity, and Leslie
Charleston Internet Team
Tours by appointment only.
Model Home Hours
Tours by appointment only.
4.3
(231)
I researched other builders before deciding on Eastwood and all the great comments about Eastwood were true. I experienced the same great experience.”
- Joeletta
You may also like these homes...
Get Directions
Would you like us to text you the directions?
Continue to Google Maps
Open in Google MapsThank you!
We have sent directions to your phone



