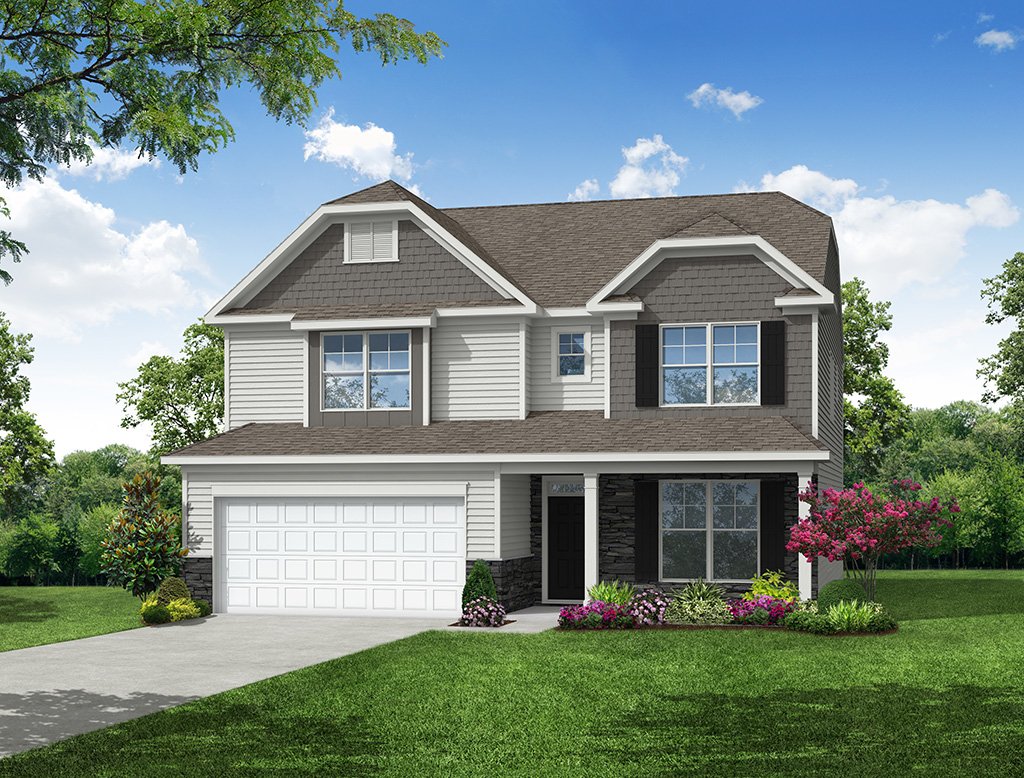
1/5 B
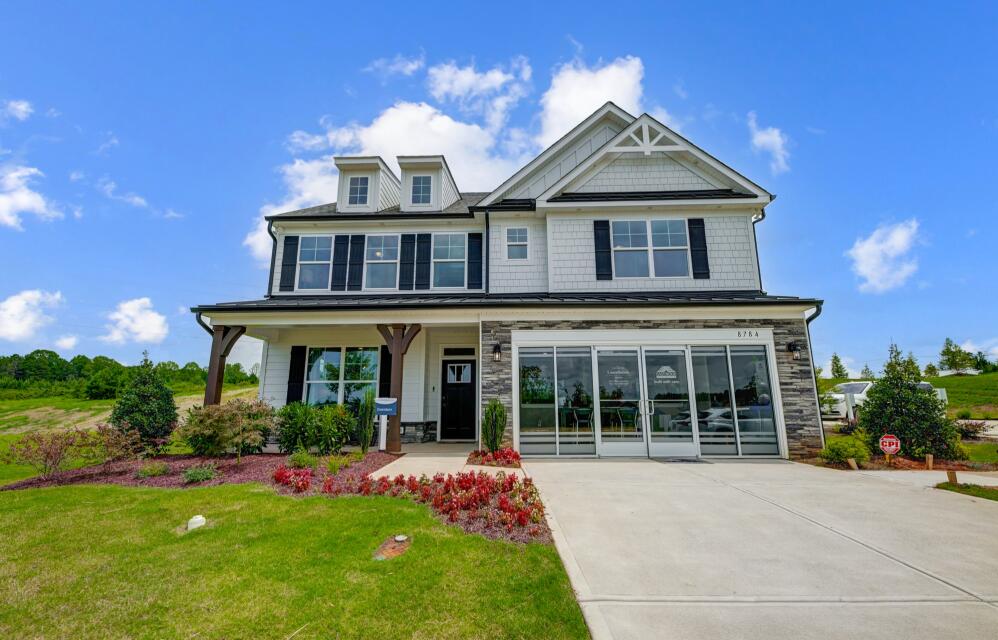
2/5 The Davidson Model | The Enclave at Laurelbrook

3/5 C

4/5 D
.jpg)
5/5 A
Davidson at Twin Lakes

1/5 7203 Davidson B Front Load Slab
Davidson: B
Interactive Floor Plan
2/5 The Davidson Model | The Enclave at Laurelbrook

3/5 7203 Davidson C Front Load Slab
Davidson: C
Interactive Floor Plan
4/5 7203 Davidson D Front Load Slab
Davidson: D
Interactive Floor Plan.jpg)
5/5 7203 Davidson A Front Load Slab.
Davidson: A
Interactive Floor Plan


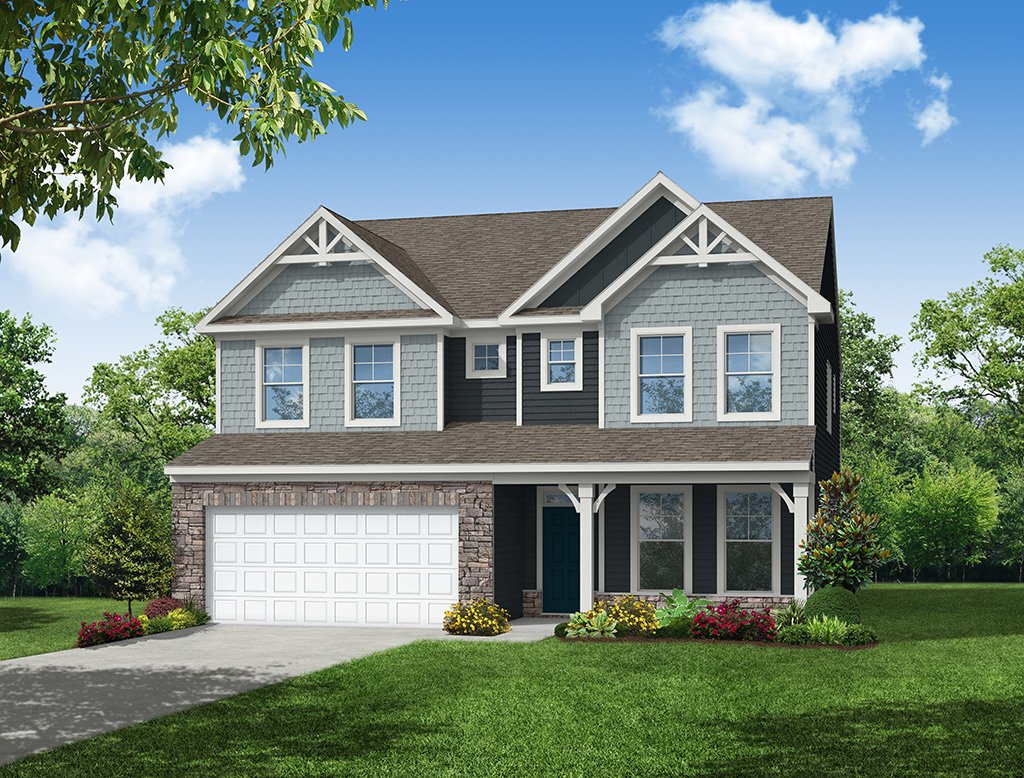
.jpg)
- Starting At
- $494,900
- Community
- Twin Lakes
-
Approximately
3047+ sq ft
-
Bedrooms
5+
-
Full-Baths
3+
-
Stories
2+
-
Garage
2
Helpful Links
Options subject to availability
Explore Other Communities Where The Davidson Plan is Built
More About the Davidson
The Davidson is a two-story, five-bedroom, three-bath home with a formal living room, formal dining room, spacious family room, kitchen with island and pantry, separate breakfast area, and first-floor guest suite with a full bath. The second floor features four bedrooms, including the primary suite, a hall bath, a large laundry room, and a loft area.
Options available to personalize this home include an office with French doors in lieu of the formal living room, a first-floor powder room or additional closet, a designer kitchen option, an alternate kitchen layout with a separate butler's pantry, sunroom, screen porch, or covered rear porch, luxury primary bath options, a Jack and Jill bath option, and an optional third floor with bedroom and full bath.
Unique Features
-
Five-bedroom, three-bath home
-
Formal living room and formal dining room
-
First-floor guest suite with full bath
-
Oversized loft on the second floor
-
Optional third floor
-
Optional sunroom, screen porch, or covered porch
Homes with Davidson Floorplan
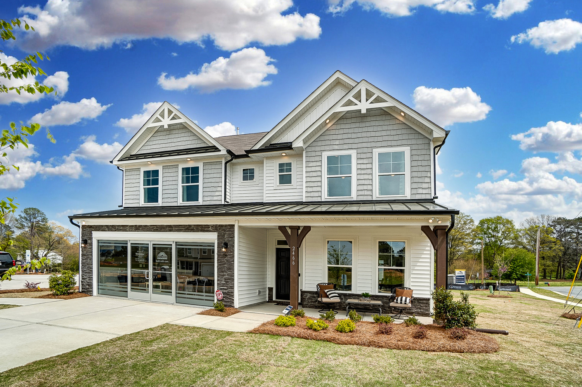

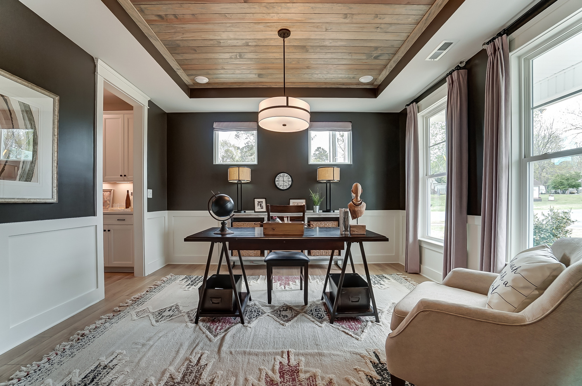
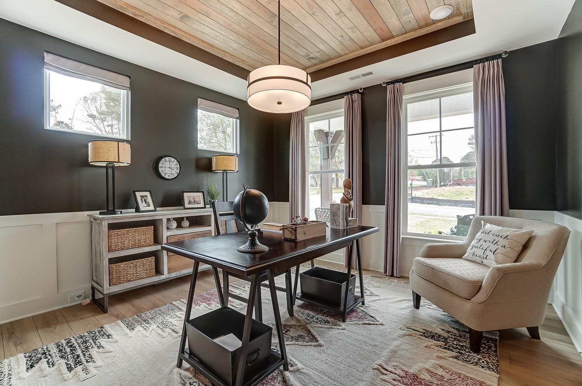

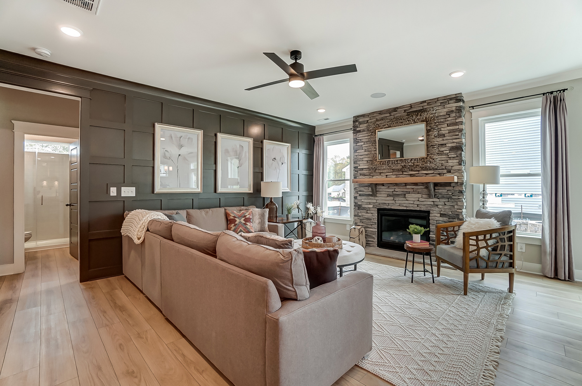





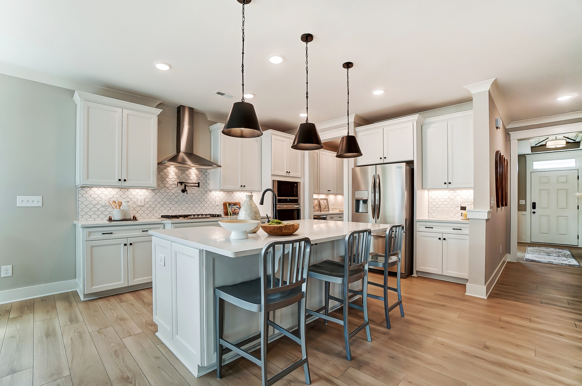
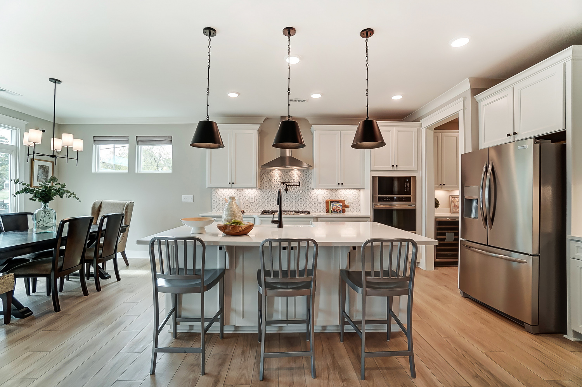






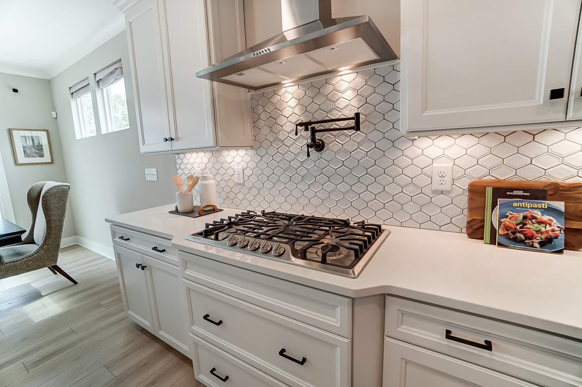










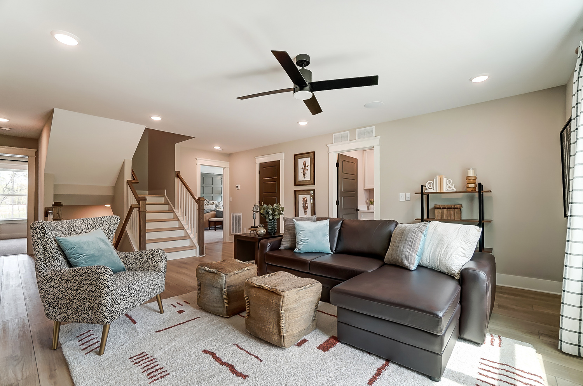





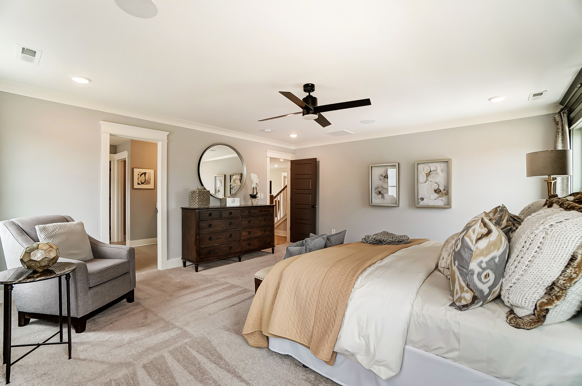






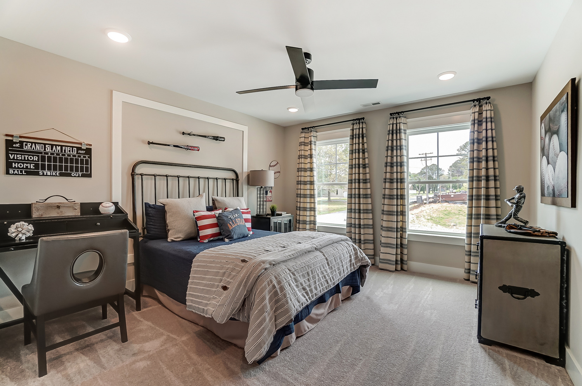

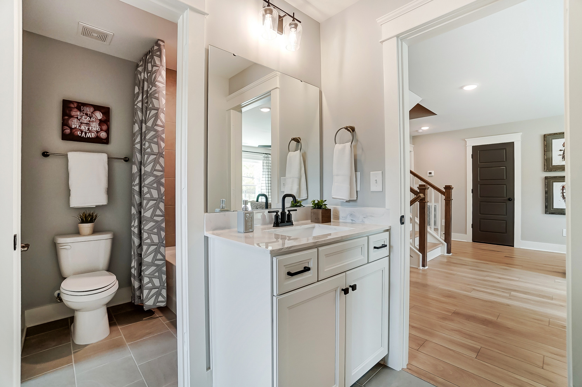



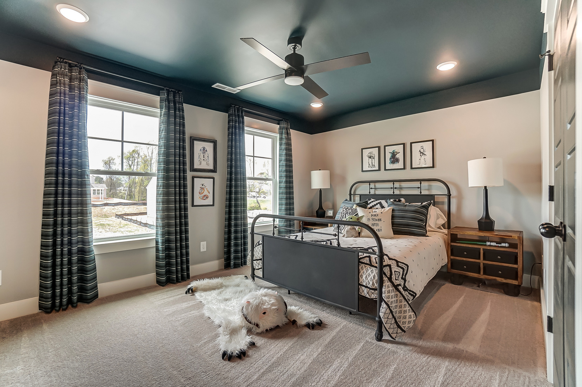


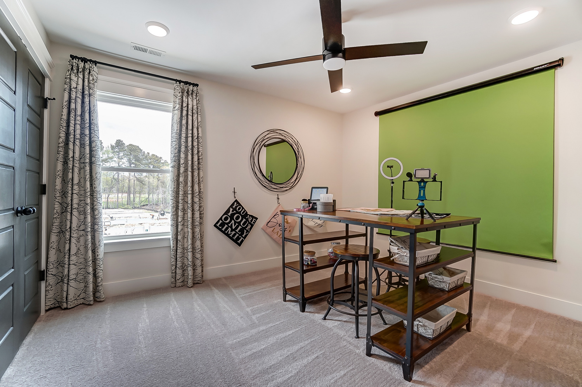

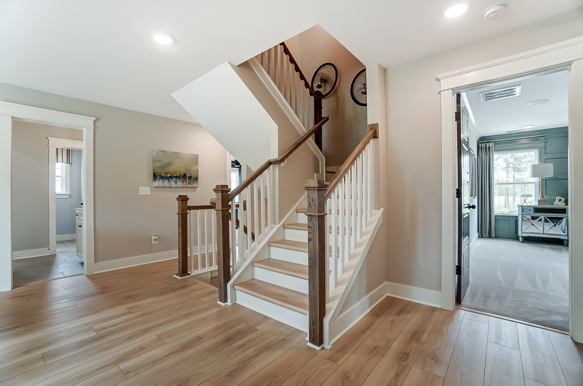

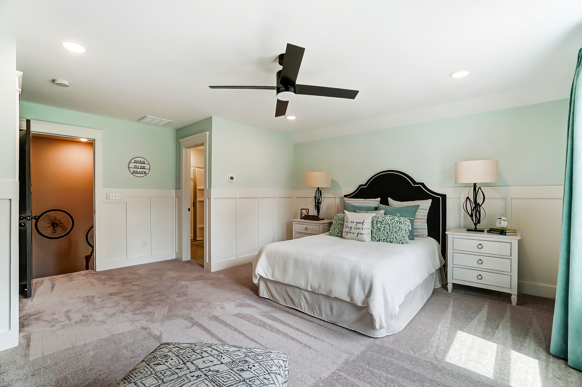


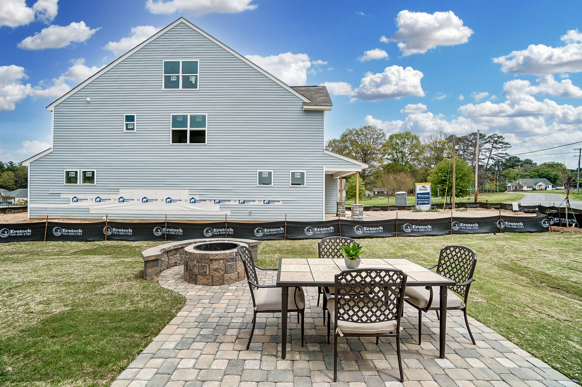


1/61

2/61

3/61

4/61

5/61

6/61

7/61

8/61

9/61

10/61

11/61

12/61

13/61

14/61

15/61

16/61

17/61

18/61

19/61

20/61

21/61

22/61

23/61

24/61

25/61

26/61

27/61

28/61

29/61

30/61

31/61

32/61

33/61

34/61

35/61

36/61

37/61

38/61

39/61

40/61

41/61

42/61

43/61

44/61

45/61

46/61

47/61

48/61

49/61

50/61

51/61

52/61

53/61

54/61

55/61

56/61

57/61

58/61

59/61

60/61

61/61





























































Eastwood Homes continuously strives to improve our product; therefore, we reserve the right to change or discontinue architectural details and designs and interior colors and finishes without notice. Our brochures and images are for illustration only, are not drawn to scale, and may include optional features that vary by community. Room dimensions are approximate. Please see contract for additional details. Pricing may vary by county. See New Home Specialist for details.
Davidson Floor Plan

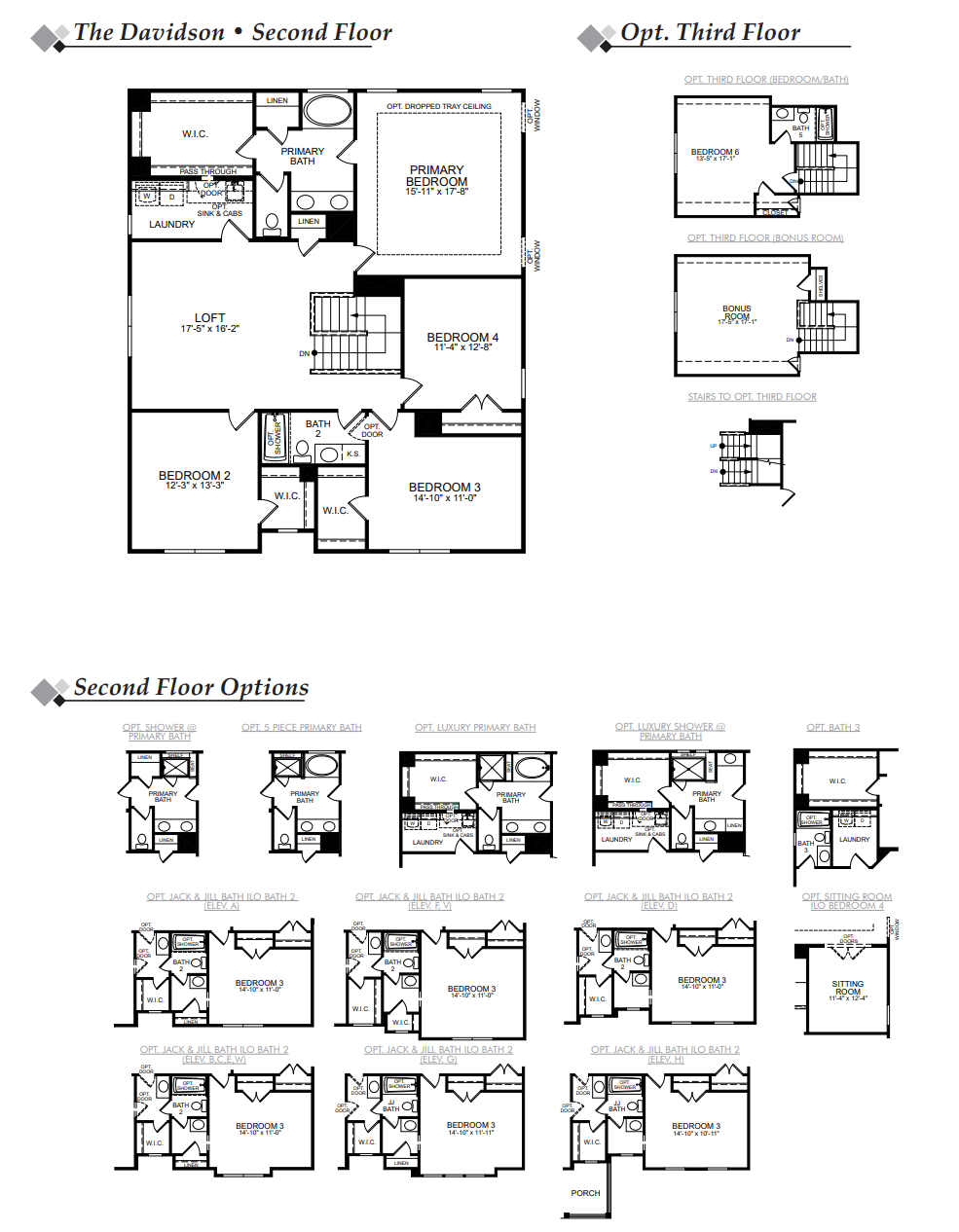
About the neighborhood
Eastwood Homes is proud to build new homes in Twin Lakes, a community of ranch-style, two-story, and basement homes located in Hoschton, GA, a northeast Atlanta suburb located in Jackson County. Twin Lakes is a 940+acre master-planned community with two beautiful lakes as the centerpiece of the neighborhood.
Twin Lakes' outstanding amenities include a pool, a cabana, a playground, a dog park, nature trails, and waterfront fun by the lake! Plus, Twin Lakes is less than three miles from I-85 for easier commutes and connectivity to the northeast Atlanta area, convenient to historic downtown Braselton, and a short drive to the winery, spa, and fine dining at Chateau Elan and fun at Lake Lanier.
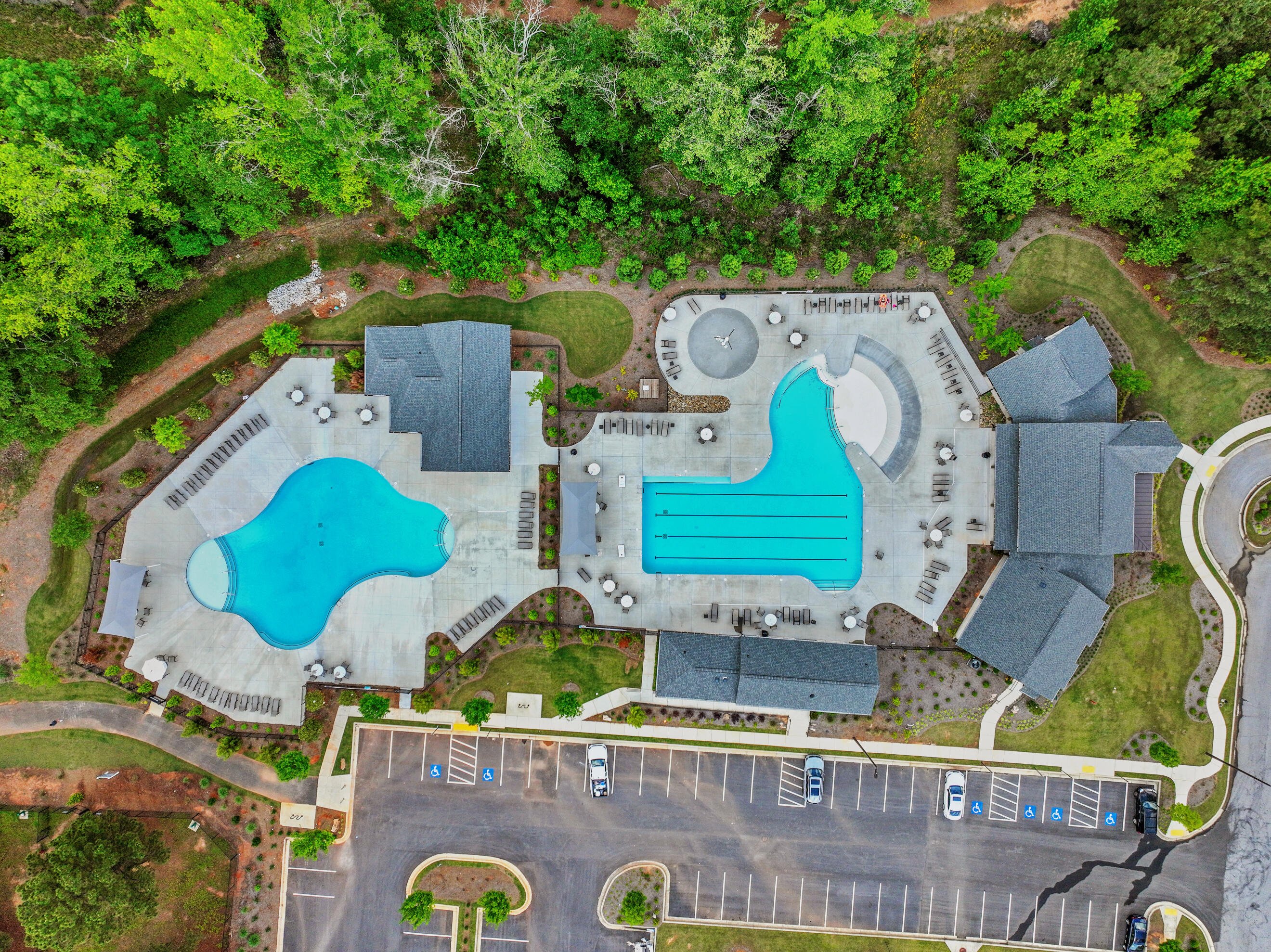
1/10
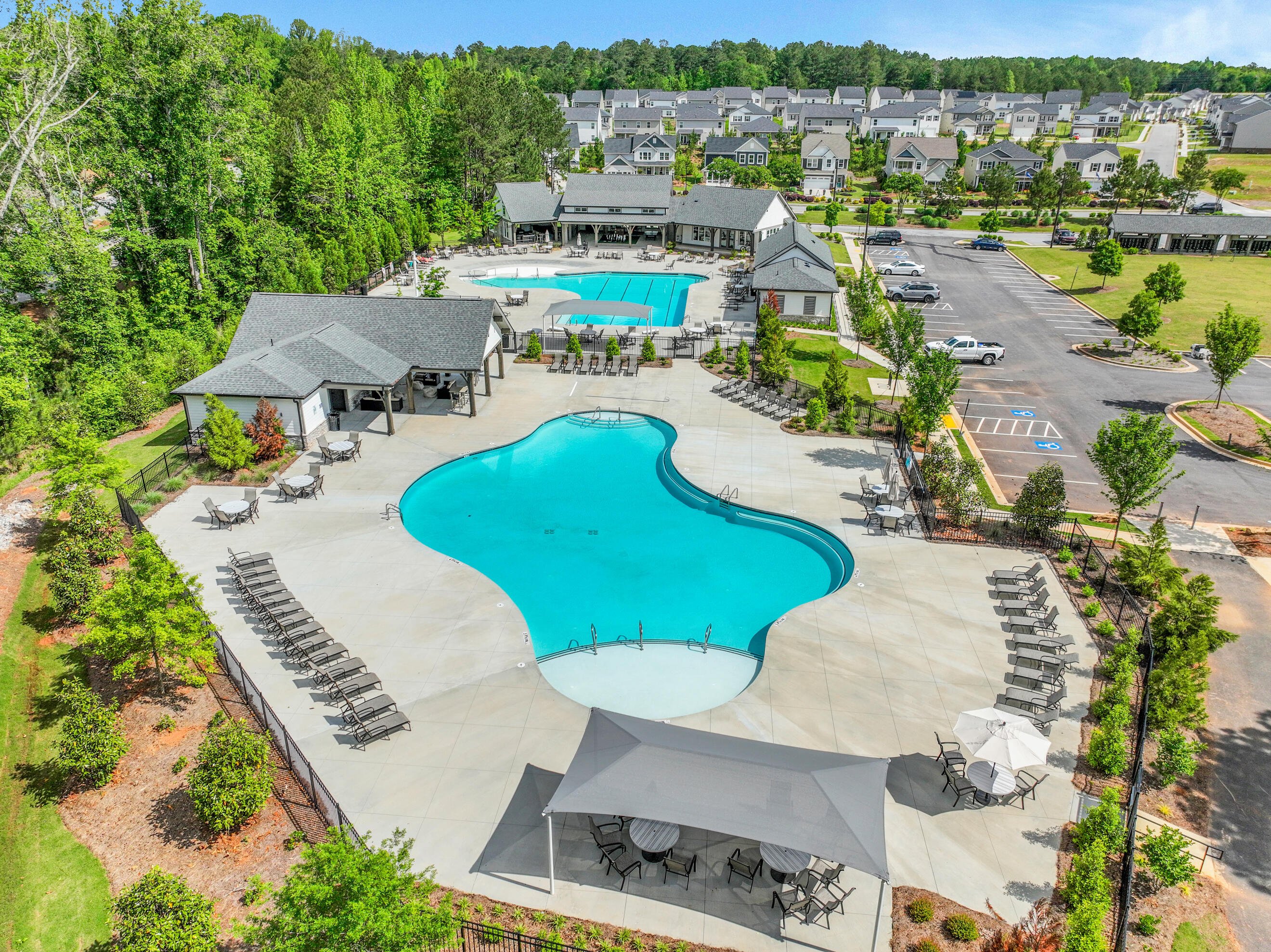
2/10

3/10

4/10
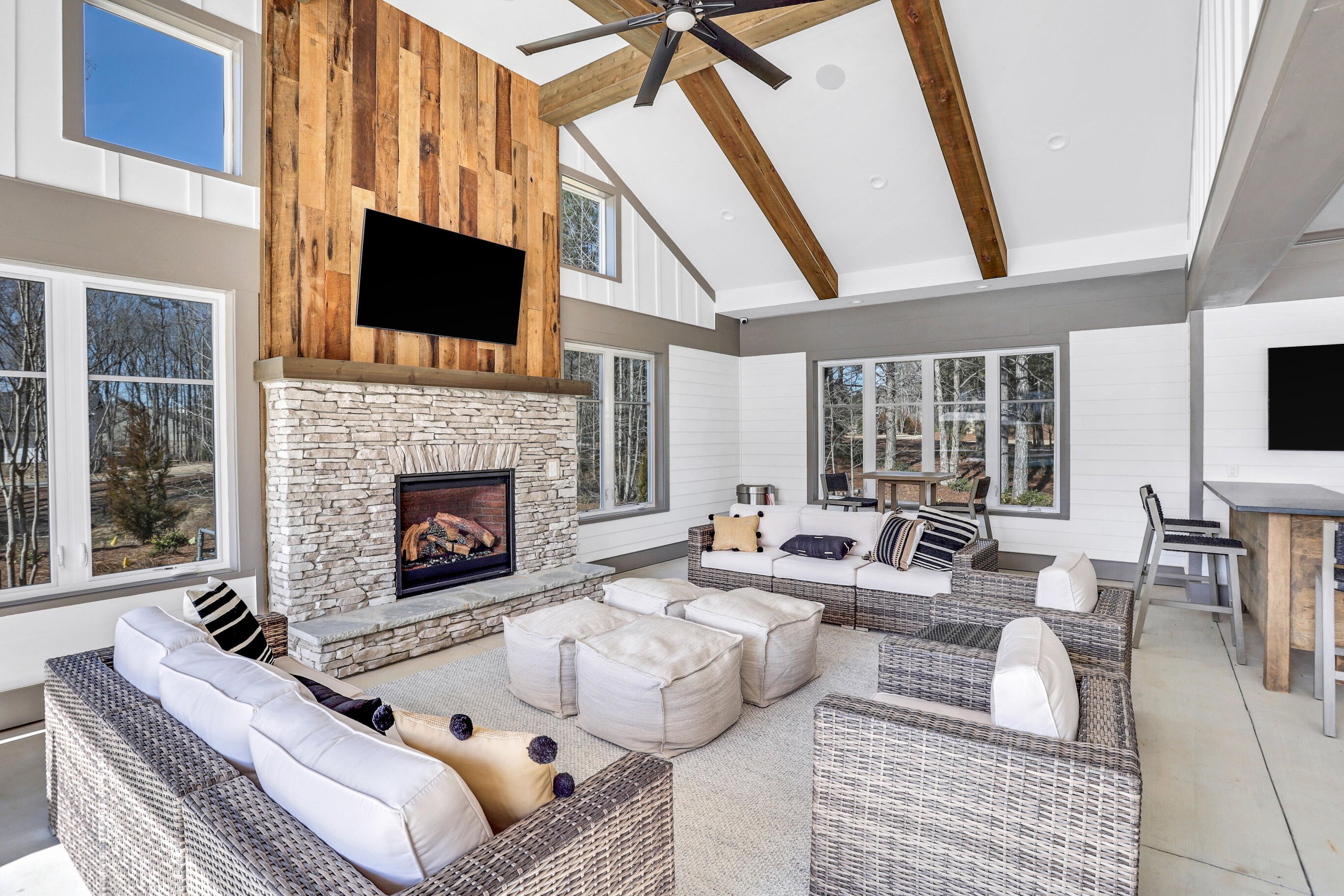
5/10
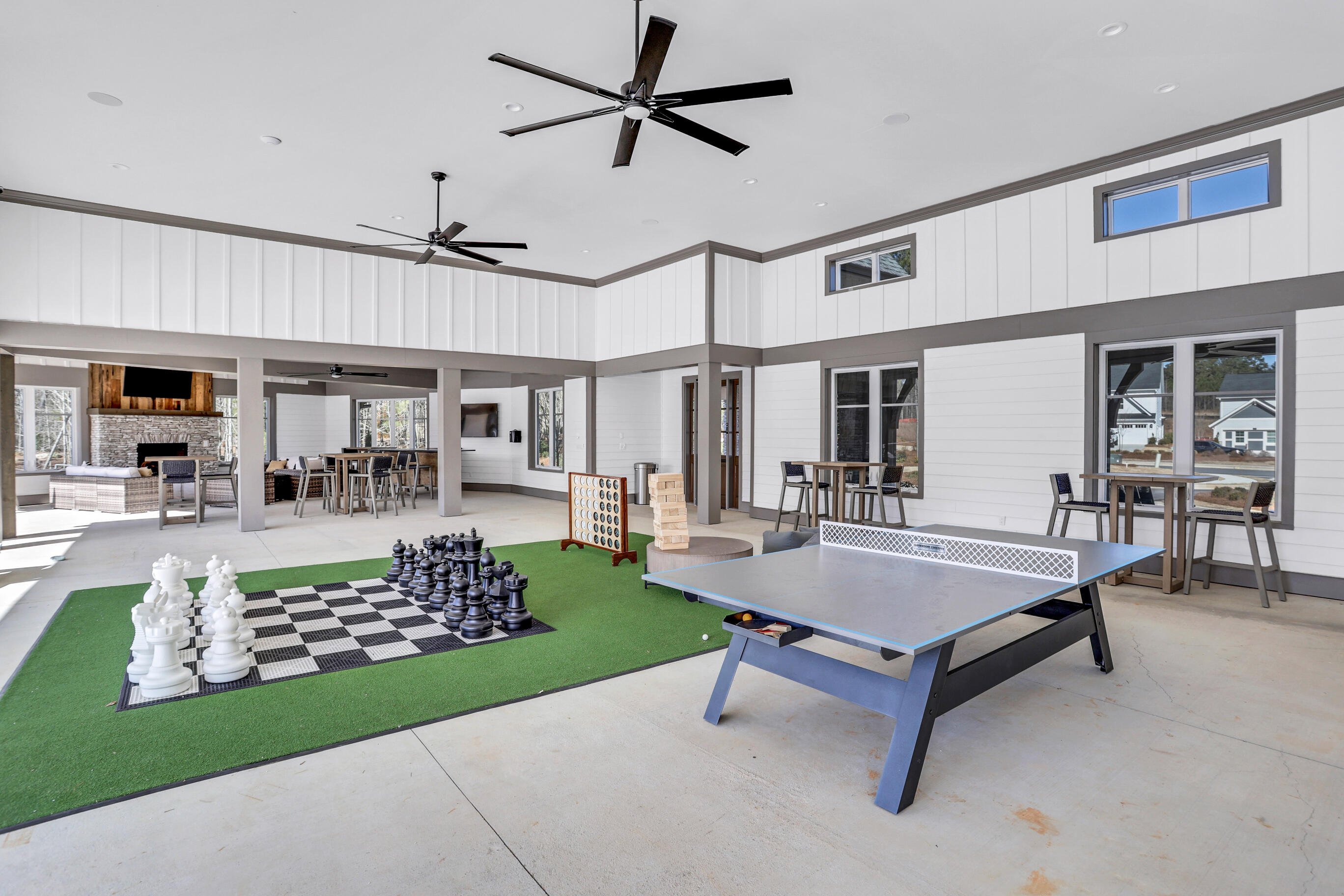
6/10
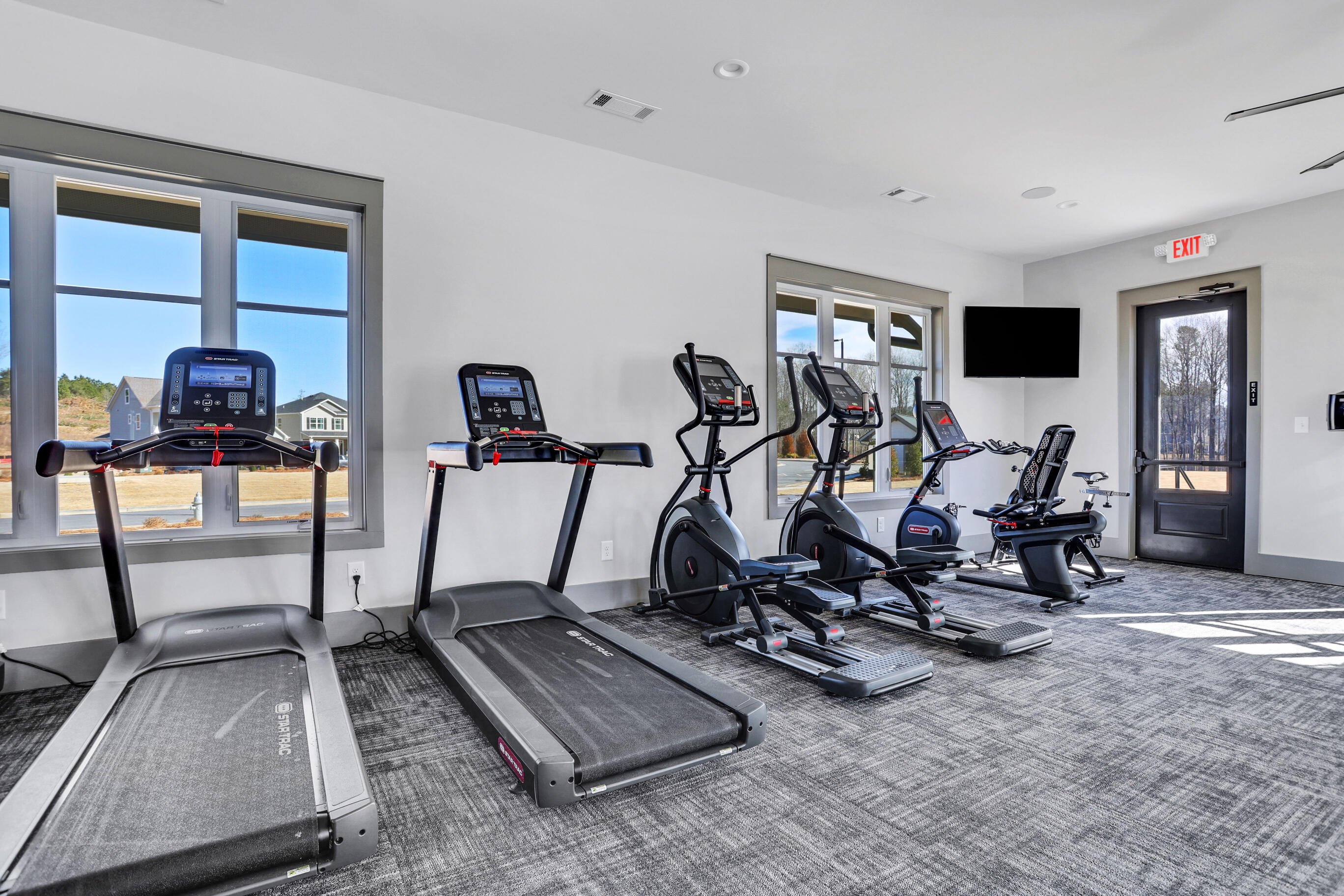
7/10

8/10

9/10

10/10










- Two lakes in the heart of the community for fishing and lakeside fun
- Gorgeous pool and cabana
- Incredible clubhouse with fitness center, floor-to-ceiling fireplace, gathering spaces, oversized indoor games, plus much more
- Outdoor event lawn with amphitheater
- Nature trail
- Playground
- Dog park
- Lakeside outdoor pavilion with Adirondack chairs and swings for relaxing
- 10' wide paved cart path throughout Twin Lakes
Notable Highlights of the Area
- West Jackson Elementary School
- West Jackson Middle School
- Jackson County High School
- The Red Thread Kitchen
- Sliced
- Fergusson's on the Square
- Hoschton Coffee Company
- Hoschton Cafe
- Chateau Elan Winery & Resort
- Hoschton Park
- Hand Me Down Zoo
- Michelin Raceway
- Fort Yargo State Park

