| Principal & Interest | $ | |
| Property Tax | $ | |
| Home Insurance | $ | |
| Mortgage Insurance | $ | |
| HOA Dues | $ | |
| Estimated Monthly Payment | $ | |
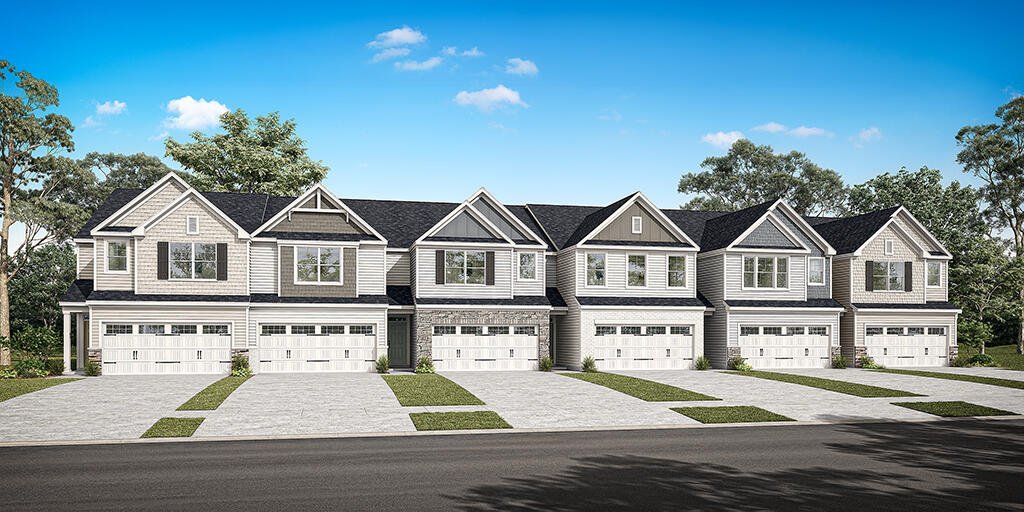
1/8

2/8 The Southampton 8019 at Harrisburg Village Townhomes
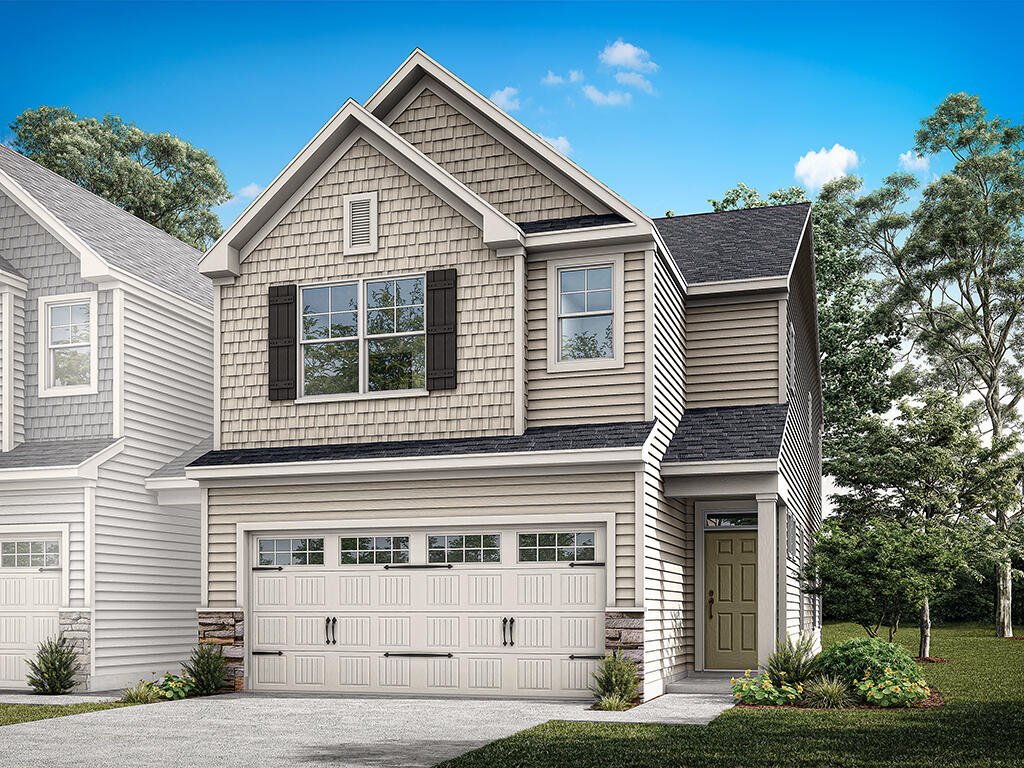
3/8 B
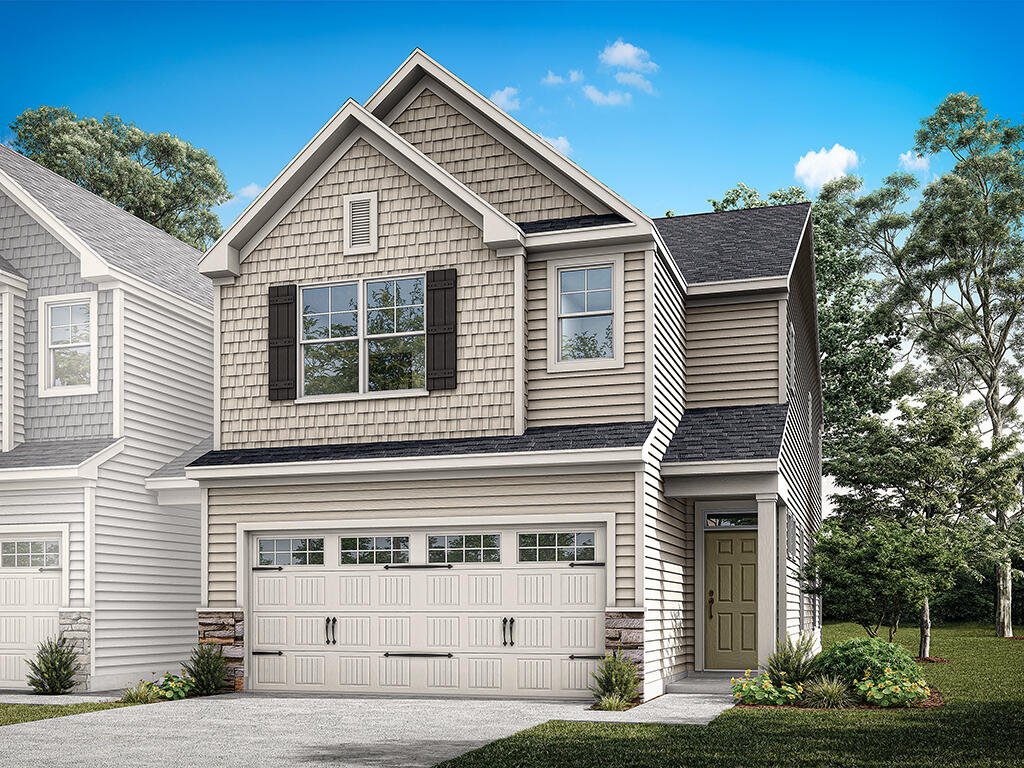
4/8
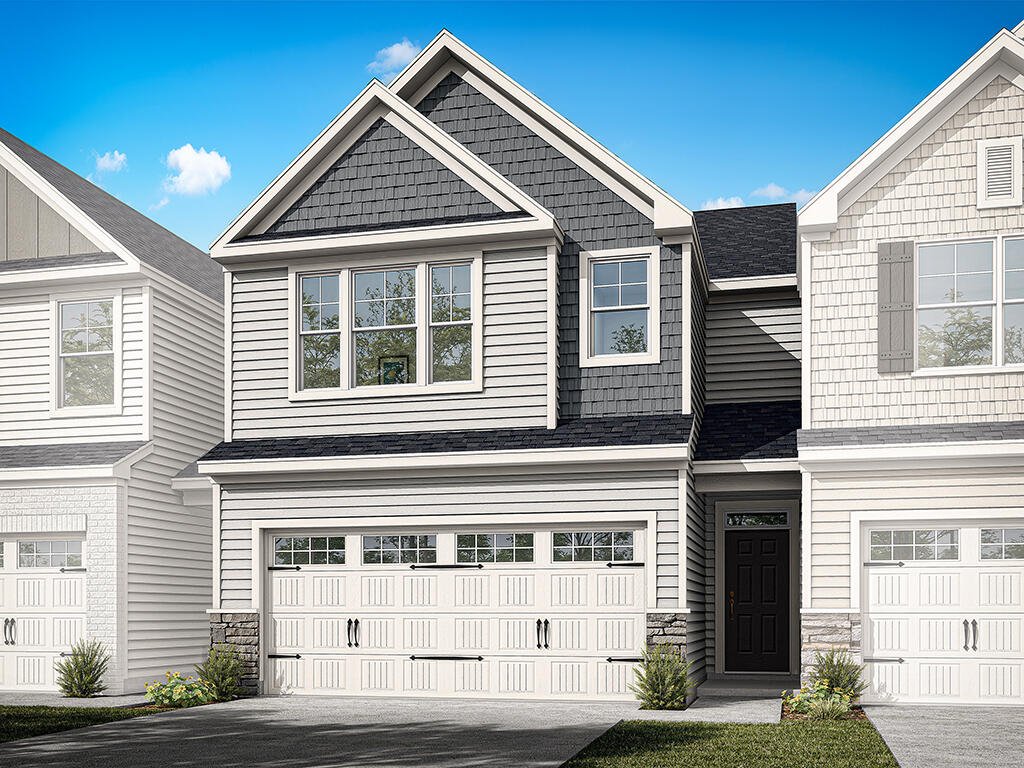
5/8 F
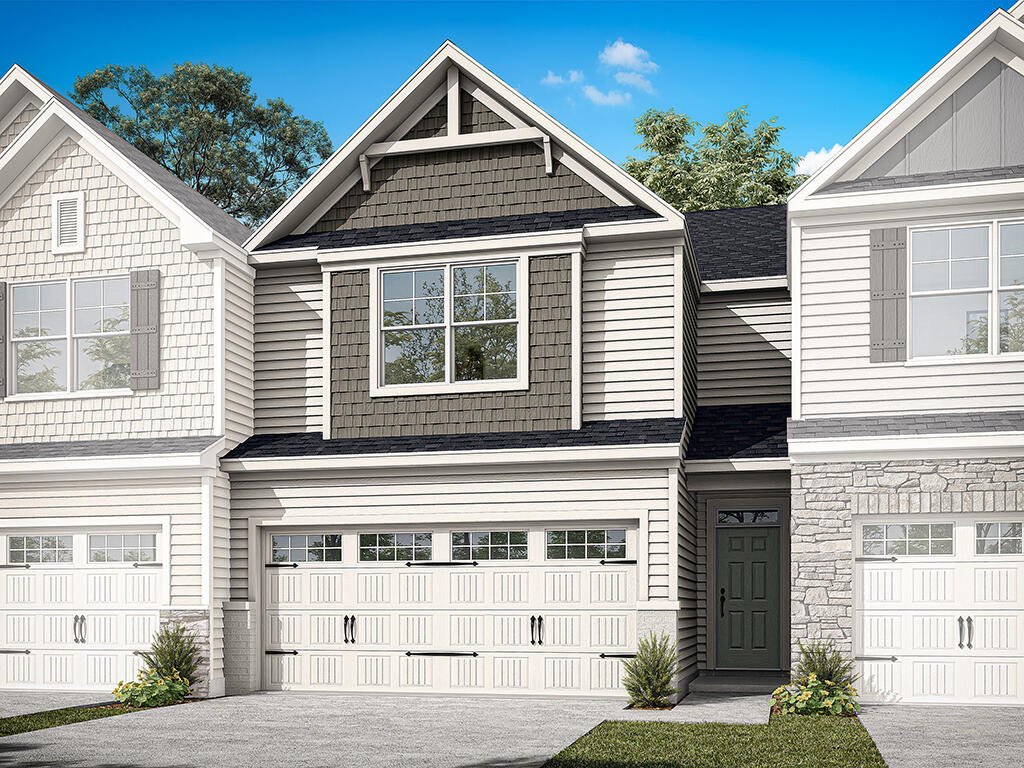
6/8 E
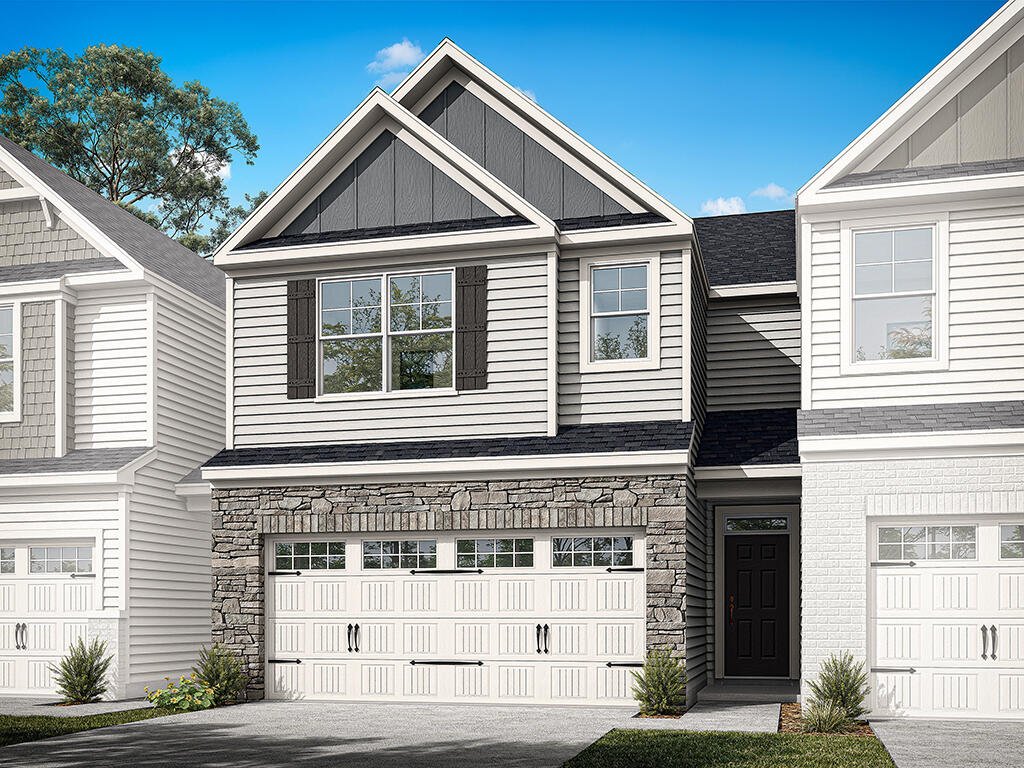
7/8 D
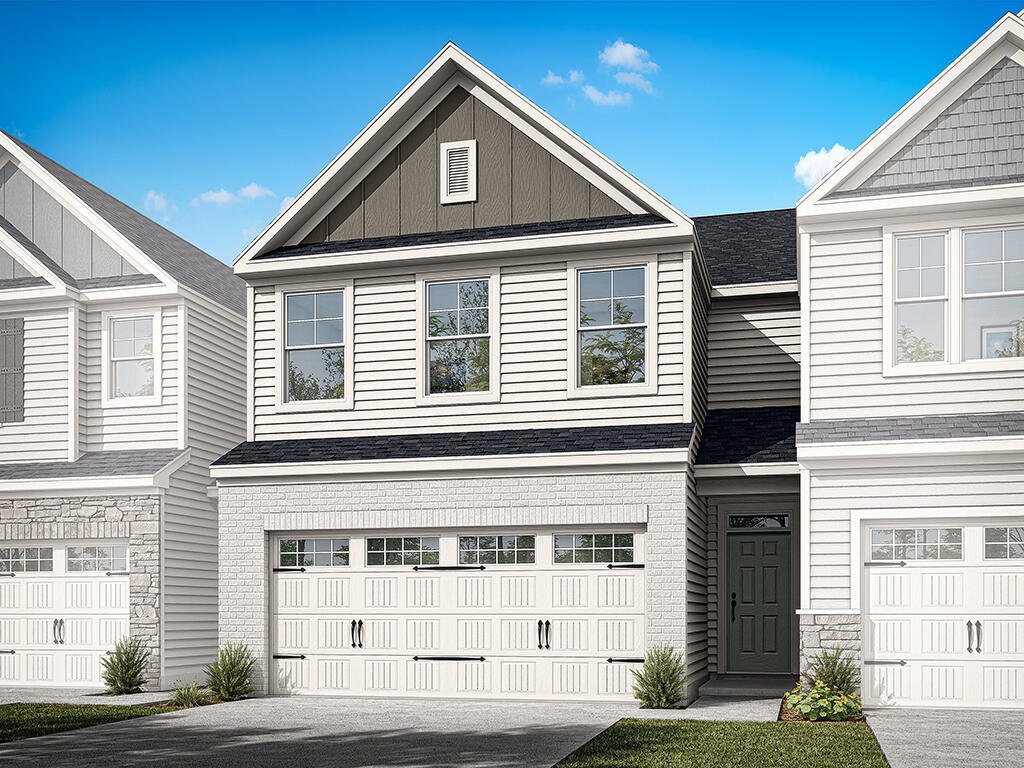
8/8 C
Southampton at Villas at Dawsonville Townhomes

1/8
Southampton:

2/8 The Southampton 8019 at Harrisburg Village Townhomes

3/8 8019 Southampton B End Unit Garage Right
Southampton: B

4/8
Southampton:

5/8 F
Southampton: F

6/8 E
Southampton: E

7/8 8019 Southampton D
Southampton: D

8/8 8019 Southampton C
Southampton: C








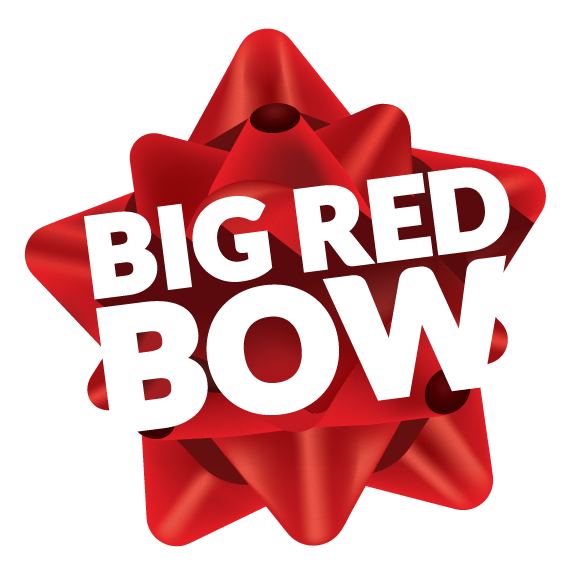 Special
Special
- Starting At
- $389,900
- Community
- Villas at Dawsonville Townhomes
-
Approximately
2062 sq ft
-
Bedrooms
3
-
Full-Baths
2
-
Half-Baths
1
-
Stories
2
-
Garage
2
Helpful Links
Explore Other Communities Where The Southampton Plan is Built
More About the Southampton
The Southampton is a three-bedroom, two-and-a-half-bath townhome with a two-car attached garage, kitchen, island and pantry, and spacious family room. The second floor features all three bedrooms including the primary bedroom with a tiled shower in the primary bath, two additional bedrooms, a laundry room, and a loft.
Unique Features
- Townhome with a two-car attached garage
- Loft
- Upstairs laundry room
- Kitchen with island and pantry
Homes with Southampton Floorplan






































1/37

2/37

3/37

4/37

5/37

6/37

7/37

8/37

9/37

10/37

11/37

12/37

13/37

14/37

15/37

16/37

17/37

18/37

19/37

20/37

21/37

22/37

23/37

24/37

25/37

26/37

27/37

28/37

29/37

30/37

31/37

32/37

33/37

34/37

35/37

36/37

37/37





































Eastwood Homes continuously strives to improve our product; therefore, we reserve the right to change or discontinue architectural details and designs and interior colors and finishes without notice. Our brochures and images are for illustration only, are not drawn to scale, and may include optional features that vary by community. Room dimensions are approximate. Please see contract for additional details. Pricing may vary by county. See New Home Specialist for details.
Southampton Floor Plan


About the neighborhood
Welcome to Villas at Dawsonville Townhomes, presented by Eastwood Homes! Experience the lake lifestyle while enjoying the proximity to top-rated Dawson County schools as well as Cumming’s work centers, eateries, and adventures. Explore the stalls at the Amnicola Regional Farmers Market, and select fresh, locally sourced ingredients for a delicious picnic to savor on an afternoon hike. Or closer to home, spend the day shopping at North Georgia Premium Outlets and Cumming Town Center before unwinding with friends over dinner at Halcyon, a 135-acre shopping, dining, and entertainment center. Enjoy the magic of living in a home that draws inspiration from the beautiful mountain views, as well as a relaxing lake lifestyle. Residents will enjoy on-site amenities, including a fire pit area and a playground. This Dawson County community is sure to appeal to both shoppers and outdoor enthusiasts with a location convenient to GA 400 and Highway 53, allowing easy access to Lake Lanier, the Dawson Forest City of Atlanta Tract, the Etowah River, and the North Georgia Premium Outlets.
- Playground
- Firepit
- Gazebo
- Dog Park
Notable Highlights of the Area
- Robinson Elementary School
- New Dawson County Middle School
- Dawson County High
- El Rios Mexican Cafe
- I Love NY Pizza & Bar Dawsonville
- Buckhead Grill
- Miller's Ale House
- Georgia Racing Hall of Fame
- Dawson Forest - City of Atlanta Tract
- Amicalola Falls State Park
- Ink Interactive Neighborhood
Explore the Area
Want to learn more?
Request More Information
By providing your email and telephone number, you hereby consent to receiving phone, text, and email communications from or on behalf of Eastwood Homes. You may opt out at any time by responding with the word STOP.
Have questions about this floorplan?
Speak With Our Specialists

Kristina, Kyle, Sarah, Tara, Caity, and Leslie
Atlanta Internet Team
Tours by appointment only.
Model Home Hours
Tours by appointment only.
4.3
(231)
I am grateful to Kris, Jennifer, and Robert from Eastwood Homes for their constant communication and keeping me involved in the process. I particularly liked the updates that Robert provided in terms of pictures of my home's progress.
- Pat
USDA Financing
Mortgage Calculator
Get Directions
Would you like us to text you the directions?
Continue to Google Maps
Open in Google MapsThank you!
We have sent directions to your phone
Contract on a Big Red Bow home before December 31, 2025, and enjoy a 4.99% interest rate with Sabal Mortgage, OR receive up to $25,000 to use your way on select Eastwood Homes in the Atlanta area.*
*See a New Home Specialist for details.
Interest rate intended for informational purposes only. Introductory rate requires the use of a Temporary Buydown. Example based on a Conventional 30-Year Fixed Rate Loan, 700 credit score, 7.267% APR, and no down payment assistance on a single-family, primary residence. All payments, monthly principal, interest, taxes, and insurance are based on 360 monthly payments. Total obligation could be higher. APR = Annual Percentage Rate. 10/31/2025.
This is not a Loan Estimate or an advertisement for any loan terms, interest rates, or payment amounts. Sabal Mortgage, LLC does not guarantee the applicability or availability of any terms listed on this flyer. These calculations, including the APR, are estimates and do not account for all fees and costs that may affect loan terms, interest rates, or payment amounts. Homeowners’ association fees, or similar fees, may apply. The Temporary Buydown feature is not available on all loan products. Temporary buydown requires a seller credit of $25,000 provided by Eastwood Homes. Offer not guaranteed. Borrowers must qualify at closing for all benefits. Sabal Mortgage, LLC is not affiliated, endorsed, or sponsored by the Department of Veterans Affairs, Federal Housing Administration, USDA or any government agency. Interest rates and products are subject to change without notice and may or may not be available at the time of loan commitment or lock-in. Borrowers must qualify at closing for all benefits. Sabal Mortgage, LLC supports Equal Housing Opportunity | NMLS # 2598466, FL# MBR7839, GA # 2598466, MI # FL0026694, MI # SR0026695, NC# B-222373, SC# 2598466, VA #MC-7933 and NMLS #2663862, NC# B-222373-102, SC# 2663862, VA# MC-7933 and NMLS # 2688315, NC# B-222373-103 and NMLS # 2698595, VA# MC-7933 and NMLS # 2714342, SC # 2714342, FL # MBRB1747, VA # MC-7933, NC # B-222373-104 and NMLS # 2743185, SC # 2743185 | (www.nmlsconsumeraccess.org) | 980-325-3292 or 757-404-7756 or 919-500-0907 or 804-986-9510 or 906-360-4411 or 814-525-4048 | 2865 Westport Road, Charlotte, NC 28208 and 575 Lynnhaven Pkwy, Ste 100, Virginia Beach, VA 23452 and 7101 Creedmoor Rd, Ste 115, Raleigh, NC 27613 and 10800 Midlothian Turnpike Ste 141, Richmond, VA 23235 and 4851 Tamiami Trail North, Suite 200, Naples, FL 34103, and 2423 Highway 17 South Office #5 North Myrtle Beach, SC 29582

