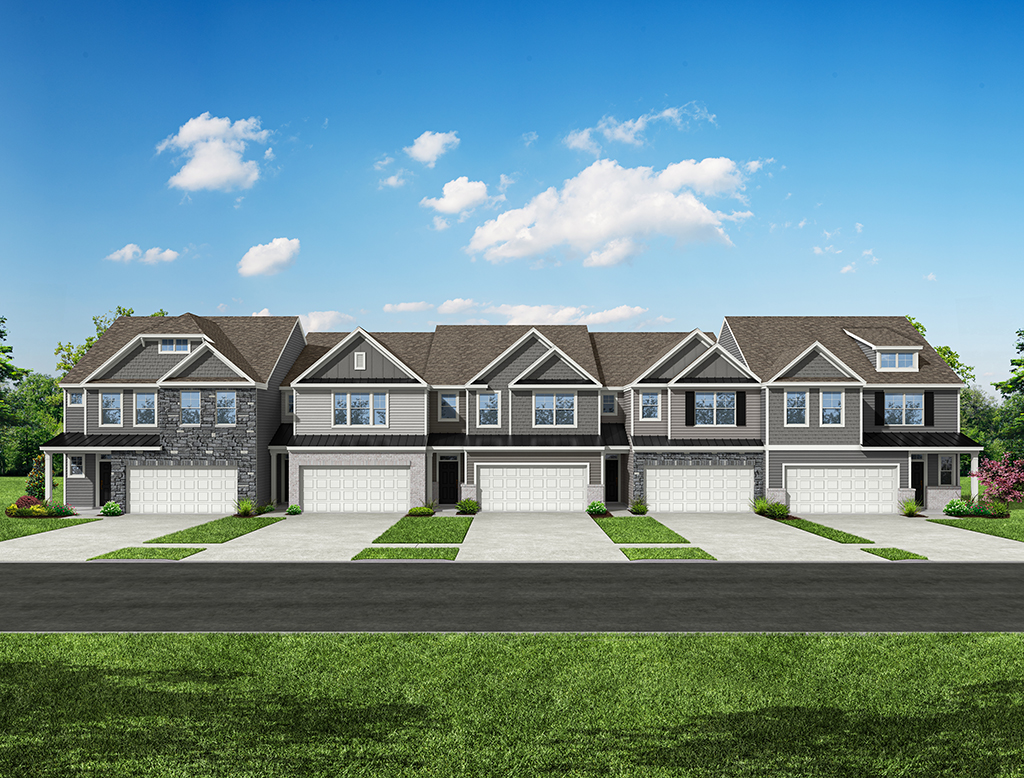| Principal & Interest | $ | |
| Property Tax | $ | |
| Home Insurance | $ | |
| Mortgage Insurance | $ | |
| HOA Dues | $ | |
| Estimated Monthly Payment | $ | |

1/4

2/4 The Southampton 8019 at Harrisburg Village Townhomes

3/4

4/4
Southampton at Villas at Dawsonville Townhomes

1/4
Southampton:

2/4 The Southampton 8019 at Harrisburg Village Townhomes

3/4
Southampton:

4/4
Southampton:




- Community
- Villas at Dawsonville Townhomes
Dawsonville, GA 30534
-
Approximately
2062 sq ft
-
Bedrooms
3
-
Full-Baths
2
-
Half-Baths
1
-
Stories
2
-
Garage
2
Helpful Links
Explore Other Communities Where The Southampton Plan is Built
More About the Southampton
The Southampton is a three-bedroom, two-and-a-half-bath townhome with a two-car attached garage, kitchen, island and pantry, and spacious family room. The second floor features all three bedrooms including the primary bedroom with a tiled shower in the primary bath, two additional bedrooms, a laundry room, and a loft.
Unique Features
- Townhome with a two-car attached garage
- Loft
- Upstairs laundry room
- Tiled luxury shower in the primary bath
- Tray ceiling in the foyer and primary bedroom
- Smart Home Connected Package
- Kitchen with island and pantry
Homes with Southampton Floorplan






































1/37

2/37

3/37

4/37

5/37

6/37

7/37

8/37

9/37

10/37

11/37

12/37

13/37

14/37

15/37

16/37

17/37

18/37

19/37

20/37

21/37

22/37

23/37

24/37

25/37

26/37

27/37

28/37

29/37

30/37

31/37

32/37

33/37

34/37

35/37

36/37

37/37





































Eastwood Homes continuously strives to improve our product; therefore, we reserve the right to change or discontinue architectural details and designs and interior colors and finishes without notice. Our brochures and images are for illustration only, are not drawn to scale, and may include optional features that vary by community. Room dimensions are approximate. Please see contract for additional details. Pricing may vary by county. See New Home Specialist for details.
Southampton Floor Plan


About the neighborhood
Welcome to Villas at Dawsonville Townhomes, presented by Eastwood Homes! Experience the lake lifestyle while enjoying the proximity to top-rated Dawson County schools as well as Cumming’s work centers, eateries, and adventures. Explore the stalls at the Amnicola Regional Farmers Market, and select fresh, locally sourced ingredients for a delicious picnic to savor on an afternoon hike. Or closer to home, spend the day shopping at North Georgia Premium Outlets and Cumming Town Center before unwinding with friends over dinner at Halcyon, a 135-acre shopping, dining, and entertainment center. Enjoy the magic of living in a home that draws inspiration from the beautiful mountain views, as well as a relaxing lake lifestyle. Residents will enjoy on-site amenities such as a firepit area and a playground. This Dawson County community is sure to appeal to both shoppers and outdoor enthusiasts with a location convenient to GA 400 and Highway 53, allowing easy access to Lake Lanier, the Dawson Forest City of Atlanta Tract, The Etowah River, and the North Georgia Premium Outlets.
- Playground
- Firepit
- Gazebo
Notable Highlights of the Area
- Robinson Elementary School
- New Dawson County Middle School
- Dawson County High
- El Rios Mexican Cafe
- I Love NY Pizza & Bar Dawsonville
- Buckhead Grill
- Miller's Ale House
- Georgia Racing Hall of Fame
- Dawson Forest - City of Atlanta Tract
- Amicalola Falls State Park
- Ink Interactive Neighborhood
Explore the Area
Want to learn more?
Request More Information
By providing your email and telephone number, you hereby consent to receiving phone, text, and email communications from or on behalf of Eastwood Homes. You may opt out at any time by responding with the word STOP.
Have questions about this floorplan?
Speak With Our Specialists

Kristina, Kyle, Sarah, Tara, Caity, and Leslie
Atlanta Internet Team
4.9
(9000)
Buying from Eastwood was the best decision I could have made. Quality, service, promptness, attention to detail, and commitment to the customer were all more than I expected. As someone who has been through this process several times, Eastwood has been a breath of fresh air. I can not recommend them highly enough.
- Jonathan

