| Principal & Interest | $ | |
| Property Tax | $ | |
| Home Insurance | $ | |
| Mortgage Insurance | $ | |
| HOA Dues | $ | |
| Estimated Monthly Payment | $ | |
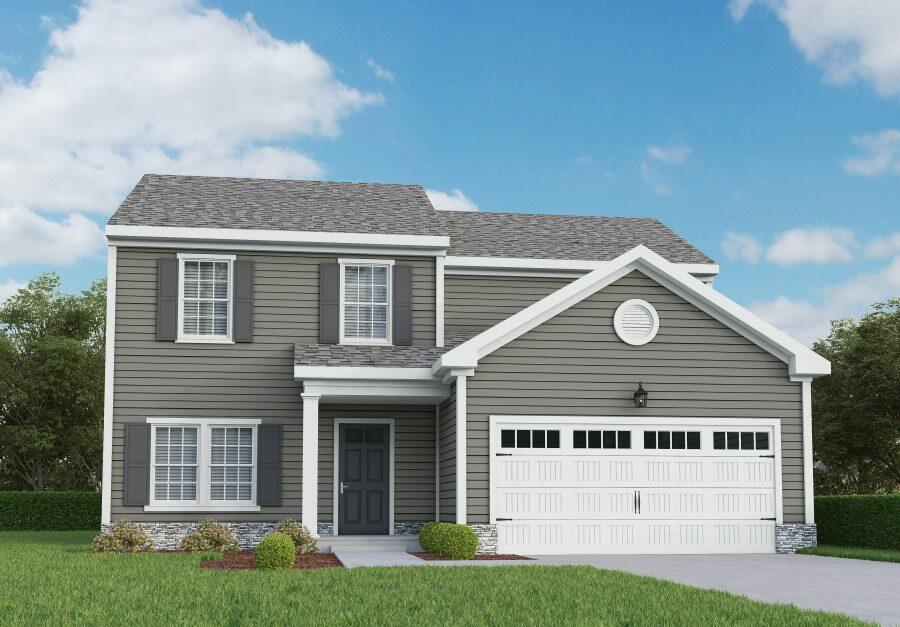
1/4 NS
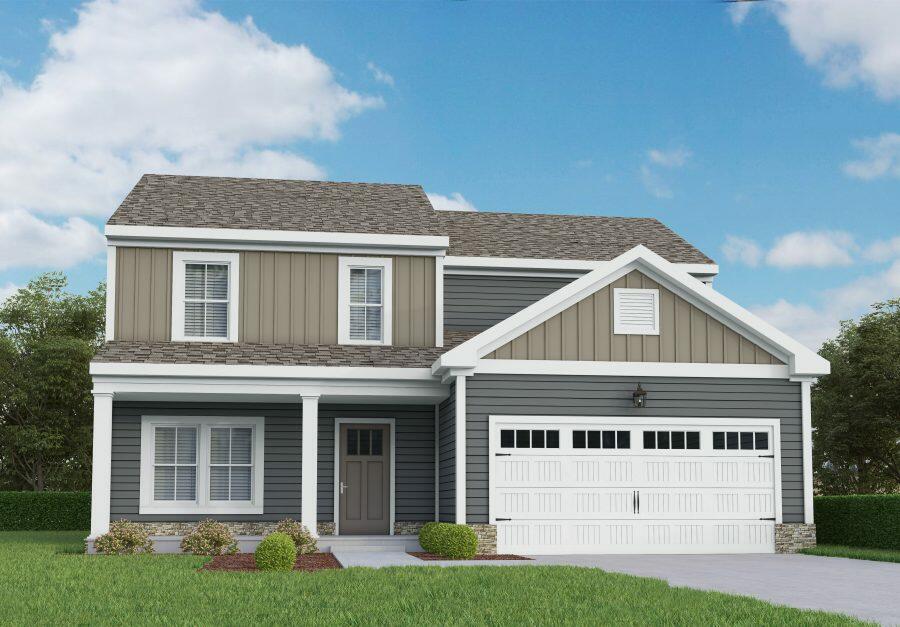
2/4 RF
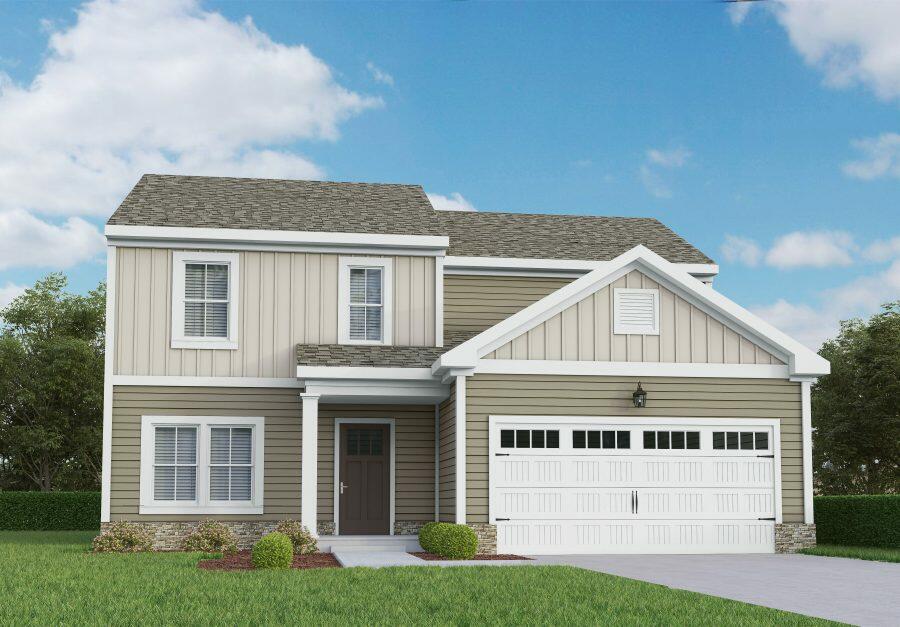
3/4 RS
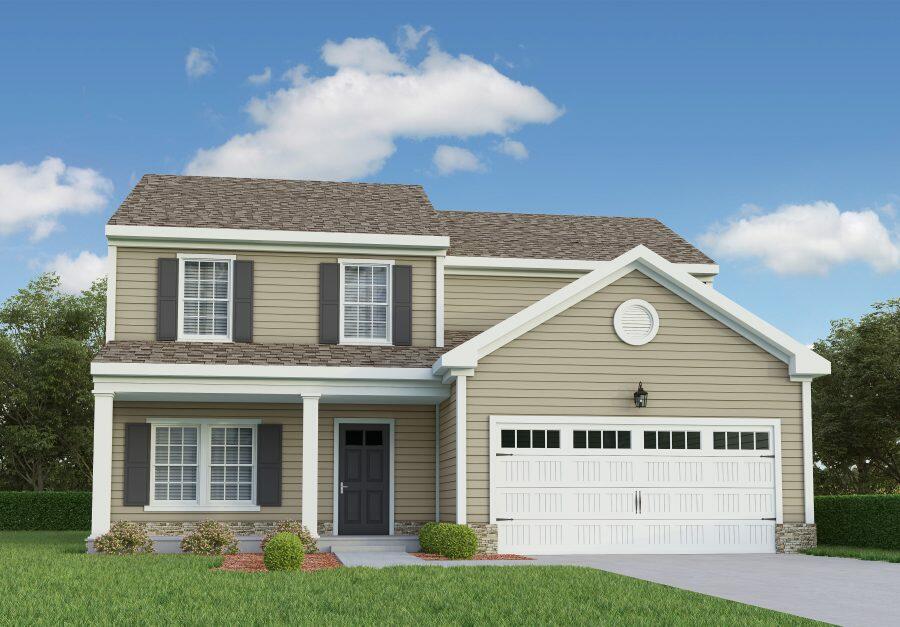
4/4 NF
Salerno II at The Vistas at Bennett's Creek Quarter

1/4 Salerno II N Standard Front Porch
Salerno II: NS

2/4 Salerno II R Full Front Porch
Salerno II: RF

3/4 Salerno II R Stanard Front Porch
Salerno II: RS

4/4 Salerno II N Full Front Porch
Salerno II: NF




- Starting At
- $490,450
- Community
- The Vistas at Bennett's Creek Quarter
-
Approximately
2,066+ sq ft
-
Bedrooms
3+
-
Full-Baths
2+
-
Half-Baths
1
-
Stories
2
-
Garage
2
Helpful Links
More About the Salerno II
The Salerno II is a two-story, three-bedroom, two-and-a-half-bath home with a spacious great room, kitchen with island and pantry, formal dining room, and first-floor study. The second floor features the primary bedroom with an attached bath, laundry, two additional bedrooms, an additional bath, and a loft.
Available options include a screen porch or sunroom, a study instead of the formal dining room, a fourth bedroom instead of the loft, and a fifth bedroom with a full bath on the first floor, instead of the study.
Unique Features
- Spacious great room
- Kitchen with island and pantry
- Formal dining room
- First-floor study
- Loft
- Eat-in kitchen
- Family entry with bench
- Optional screen porch or sunroom
- Optional study instead of the formal dining room
- Optional bedroom four or five
Homes with Salerno II Floorplan


































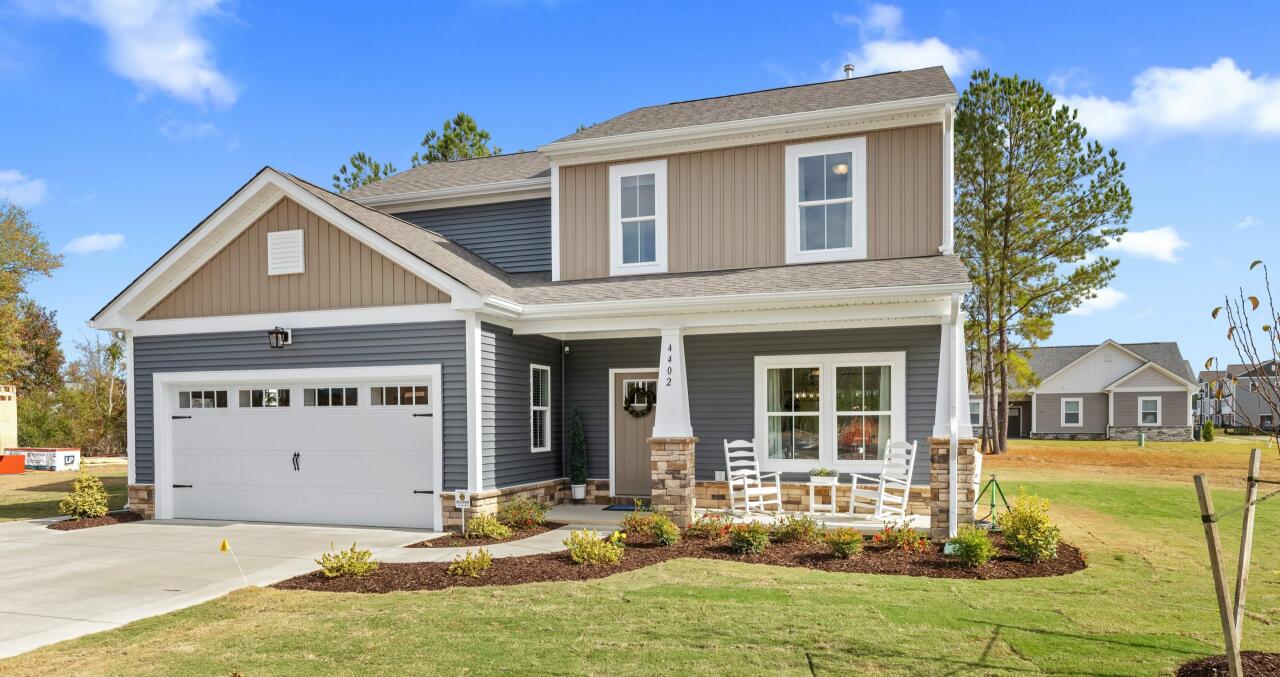
1/34
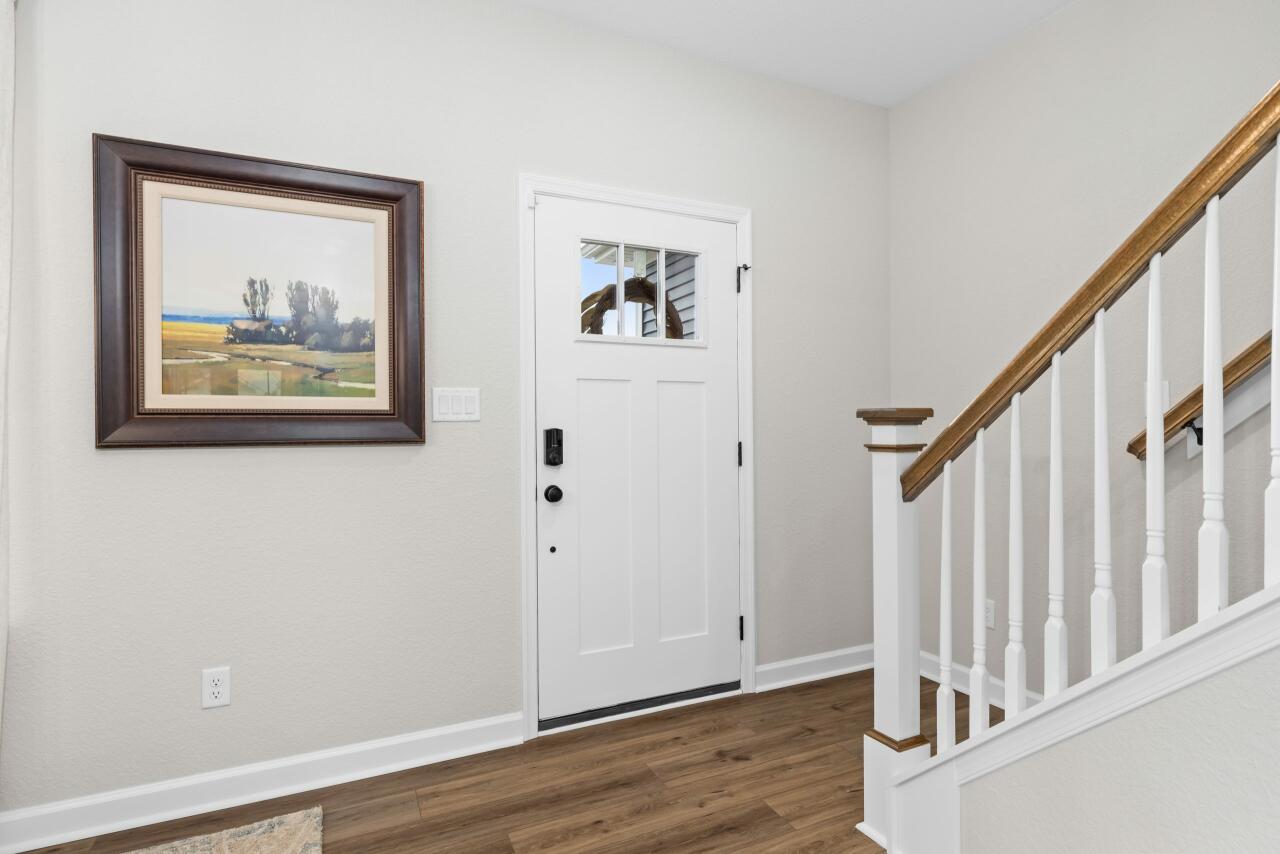
2/34
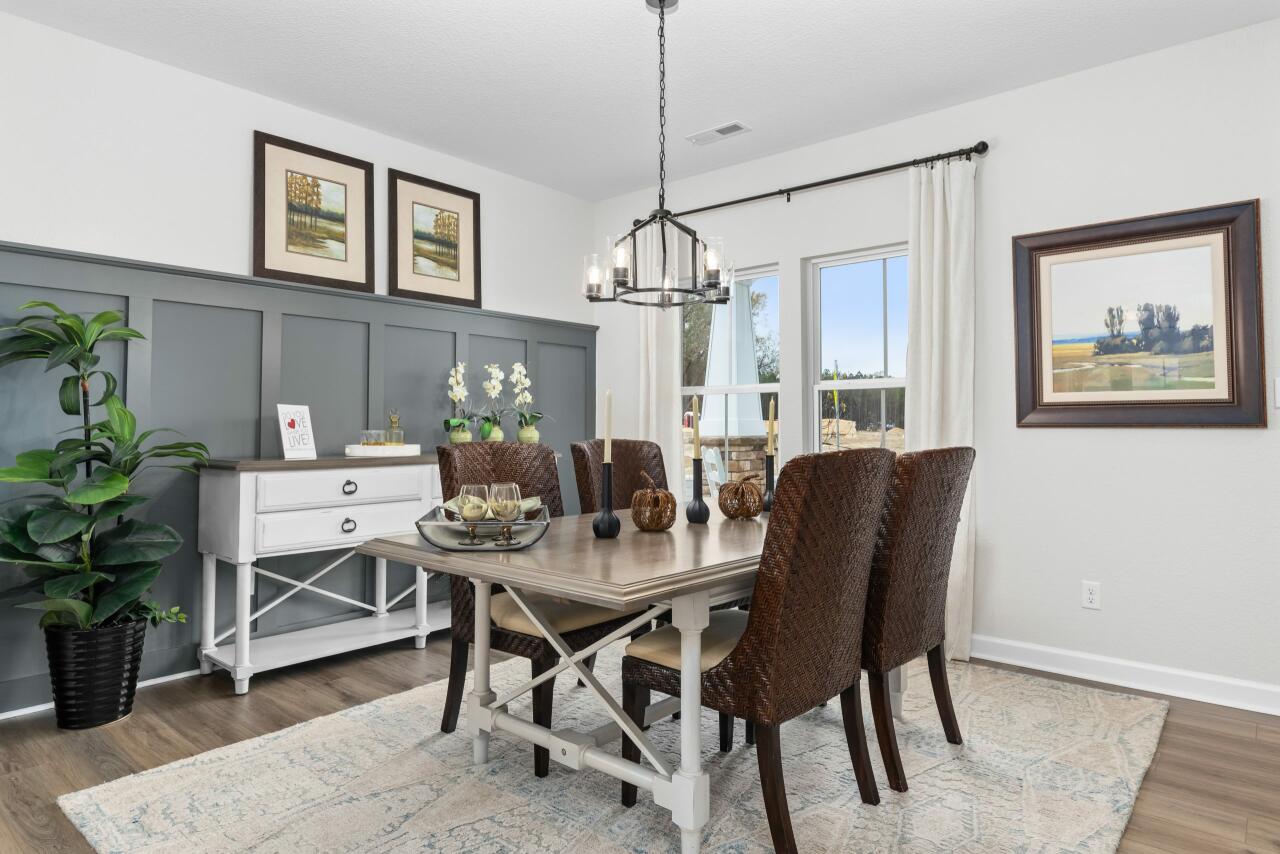
3/34
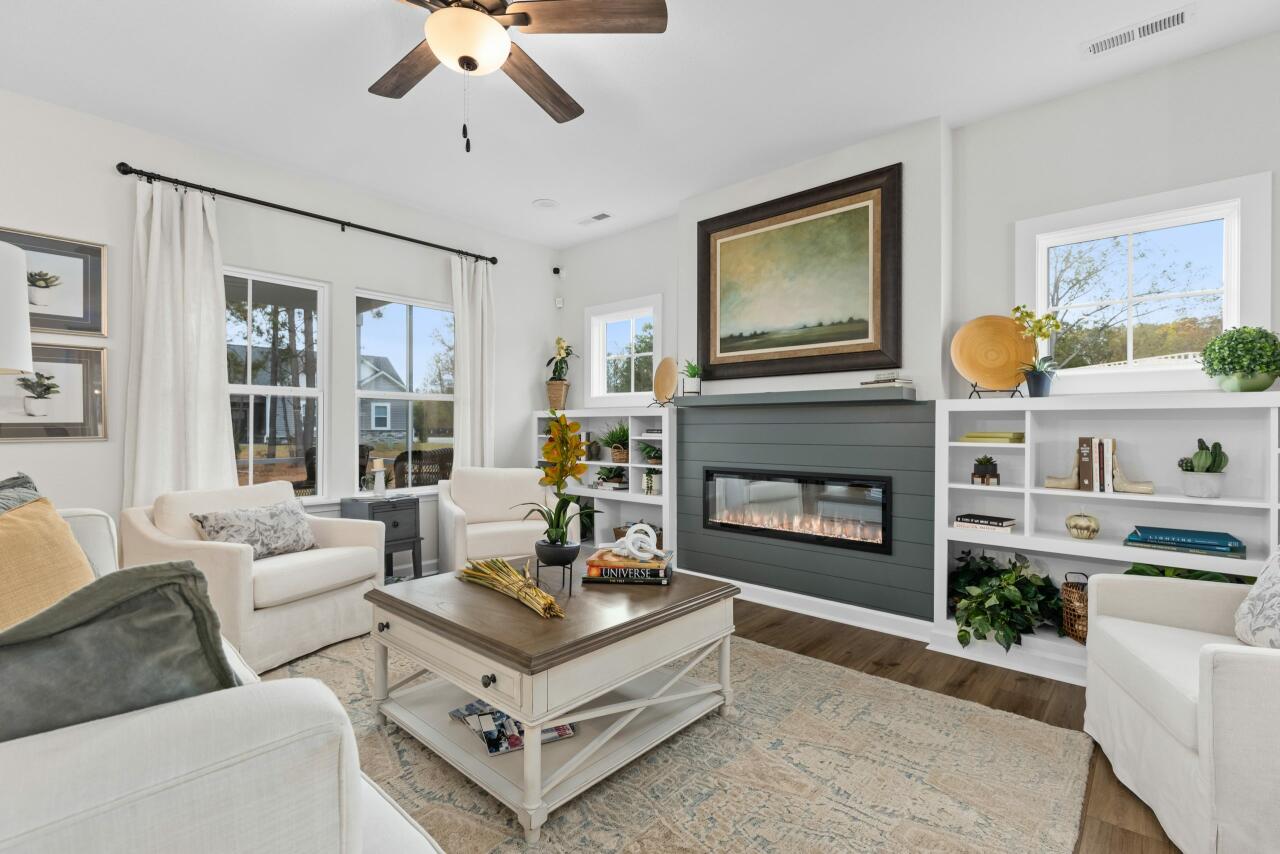
4/34
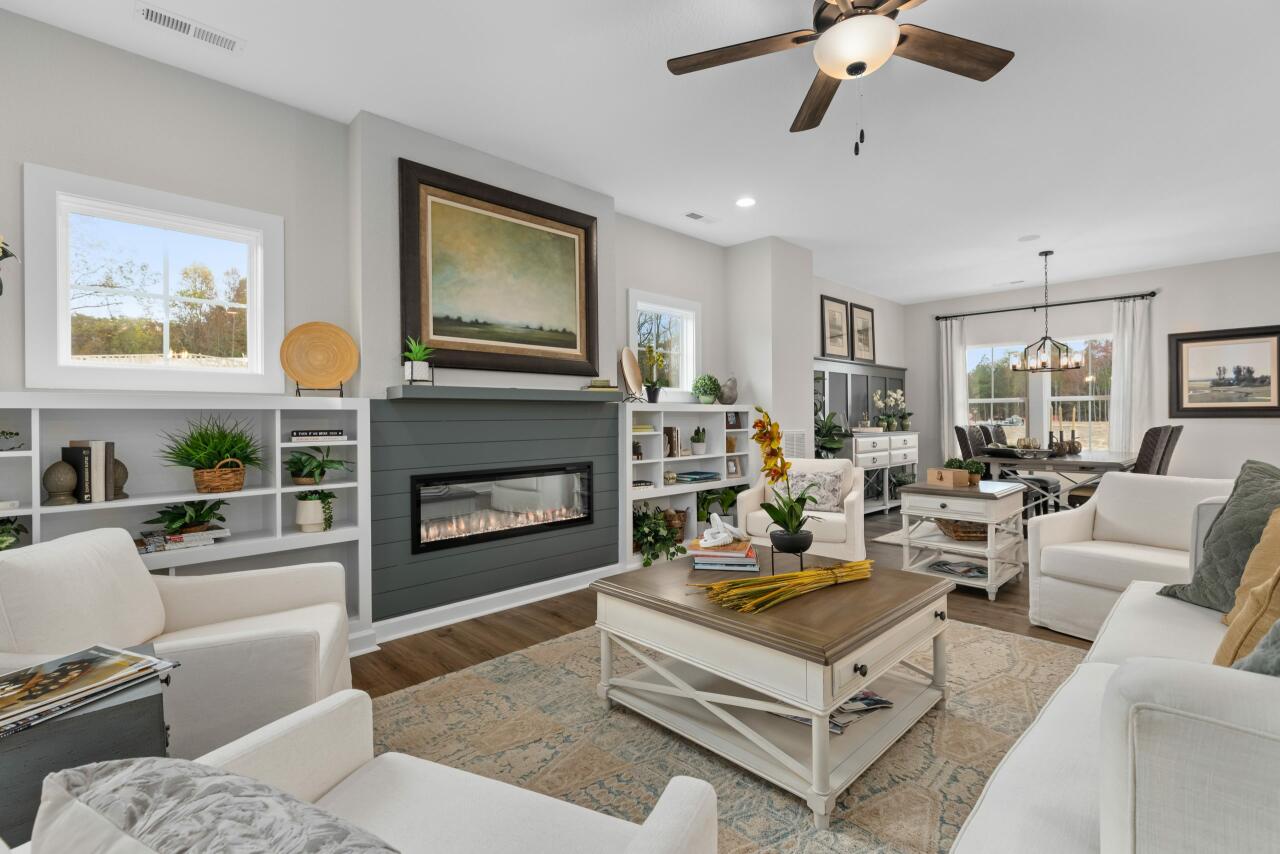
5/34
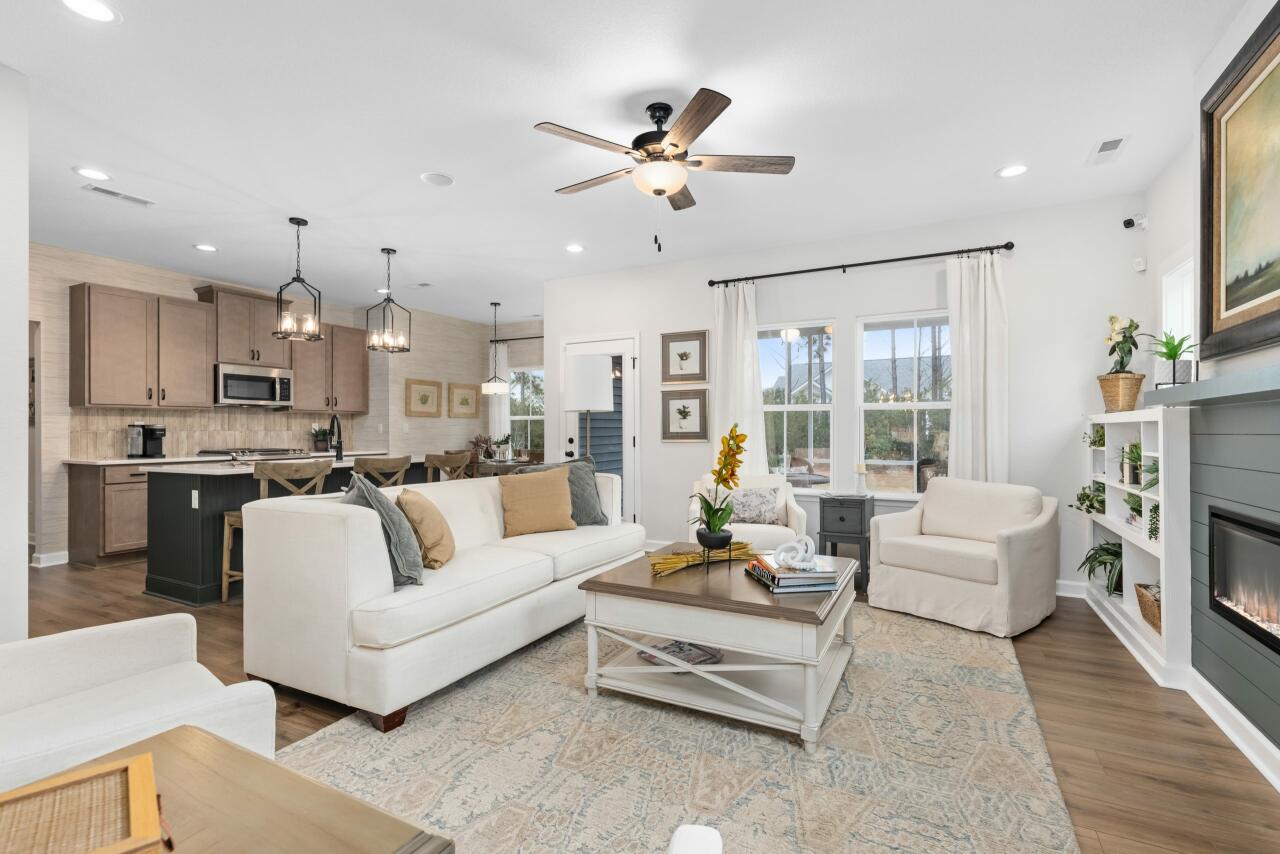
6/34
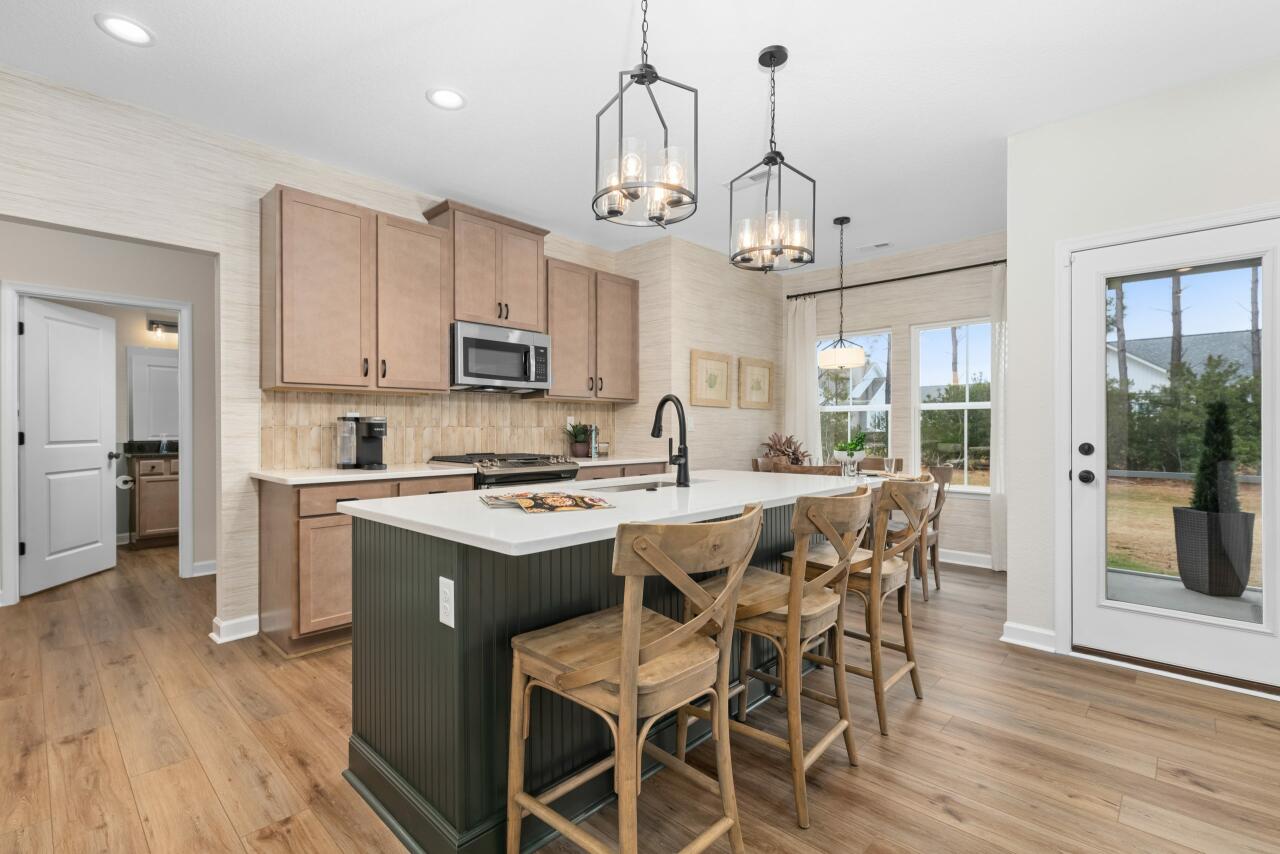
7/34
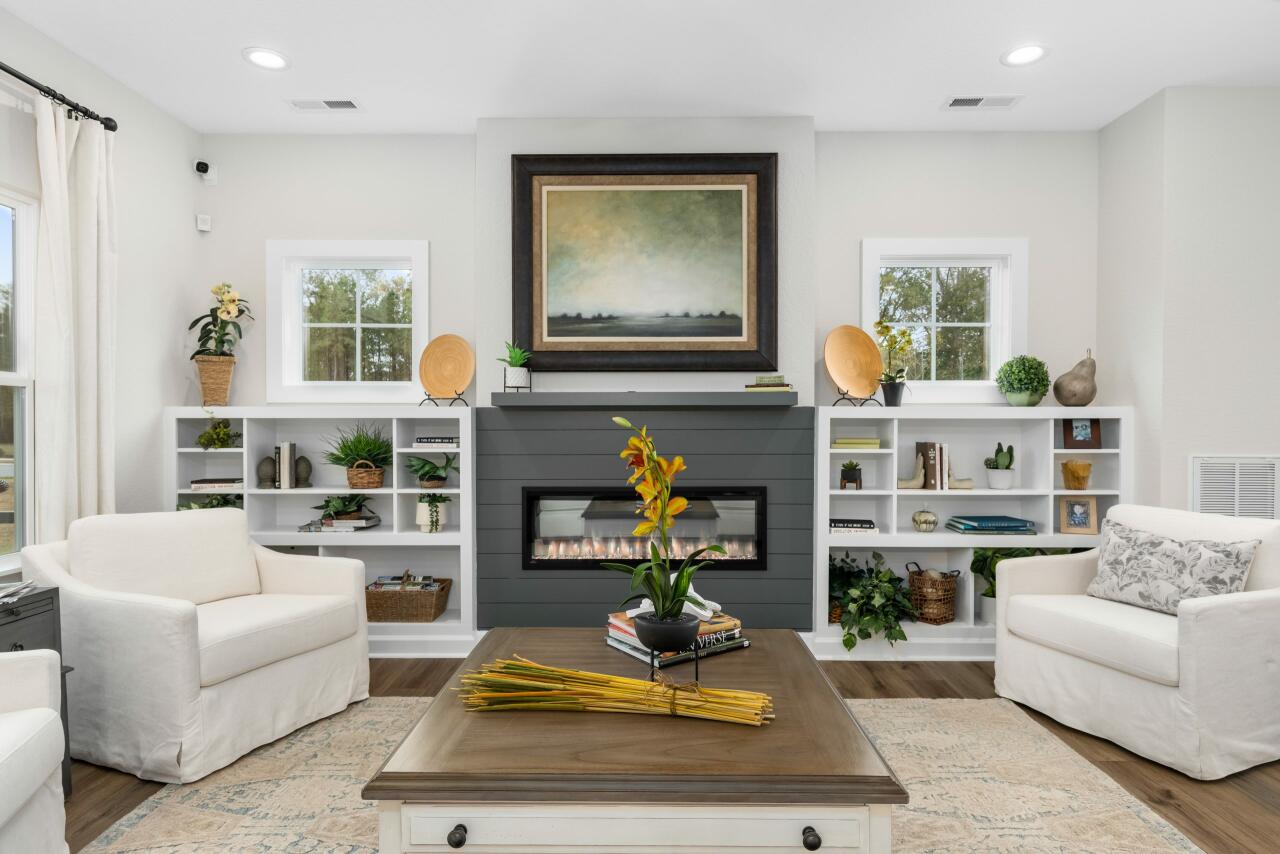
8/34
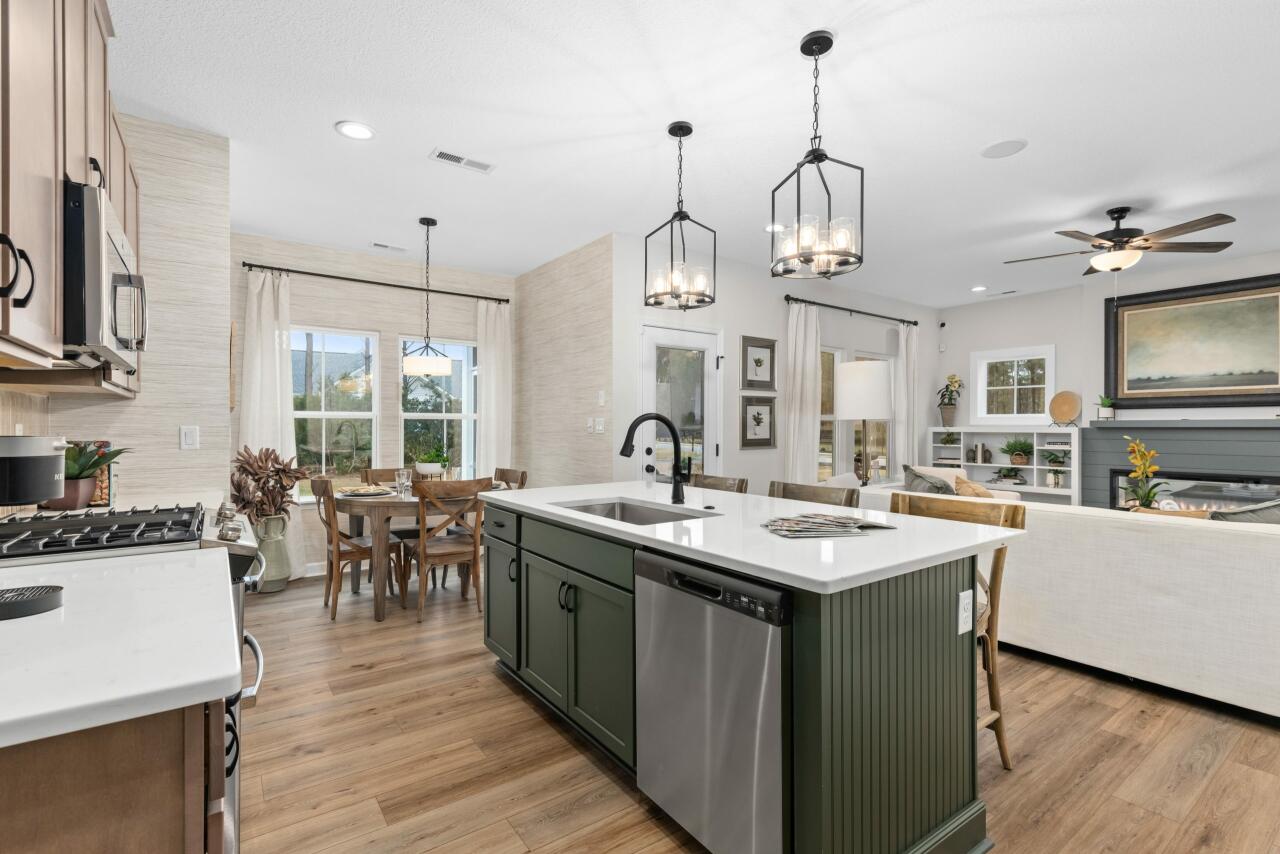
9/34
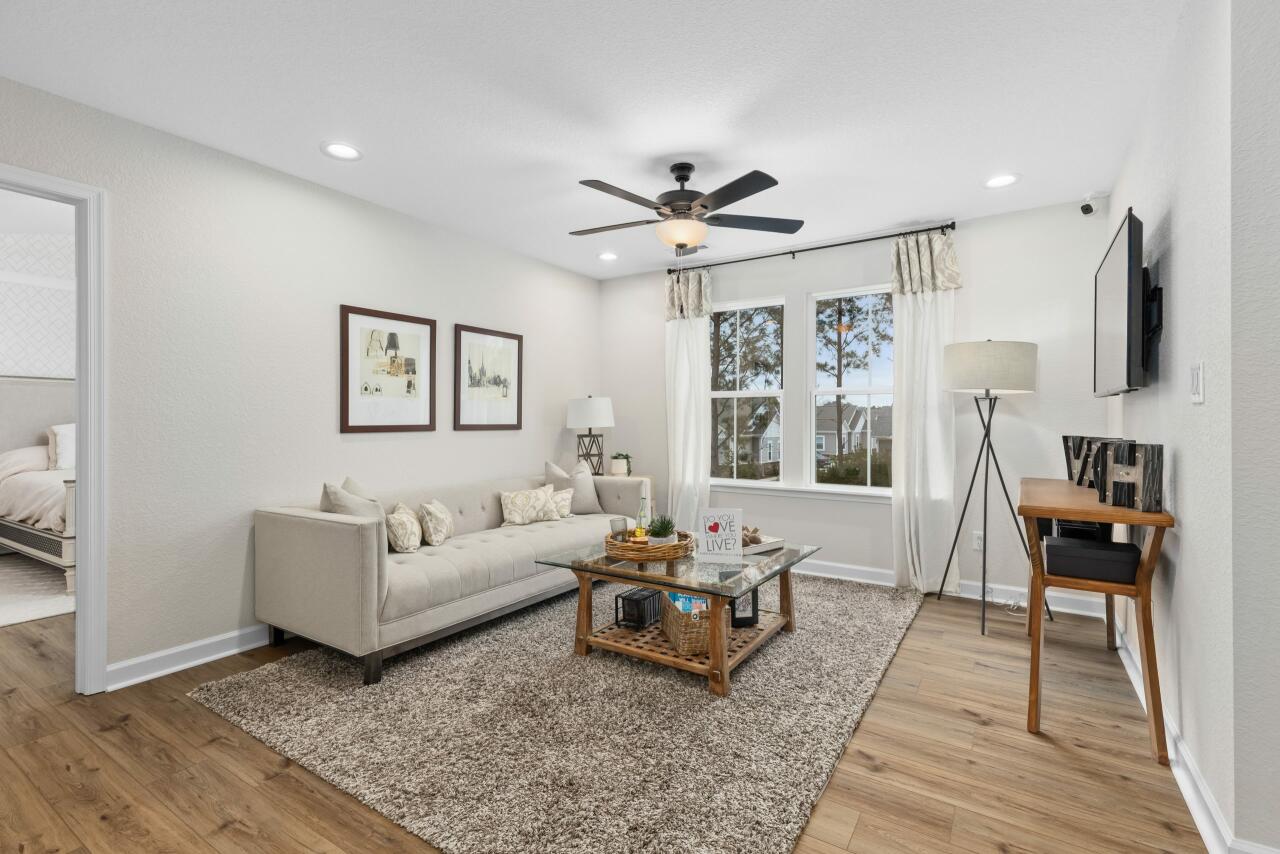
10/34
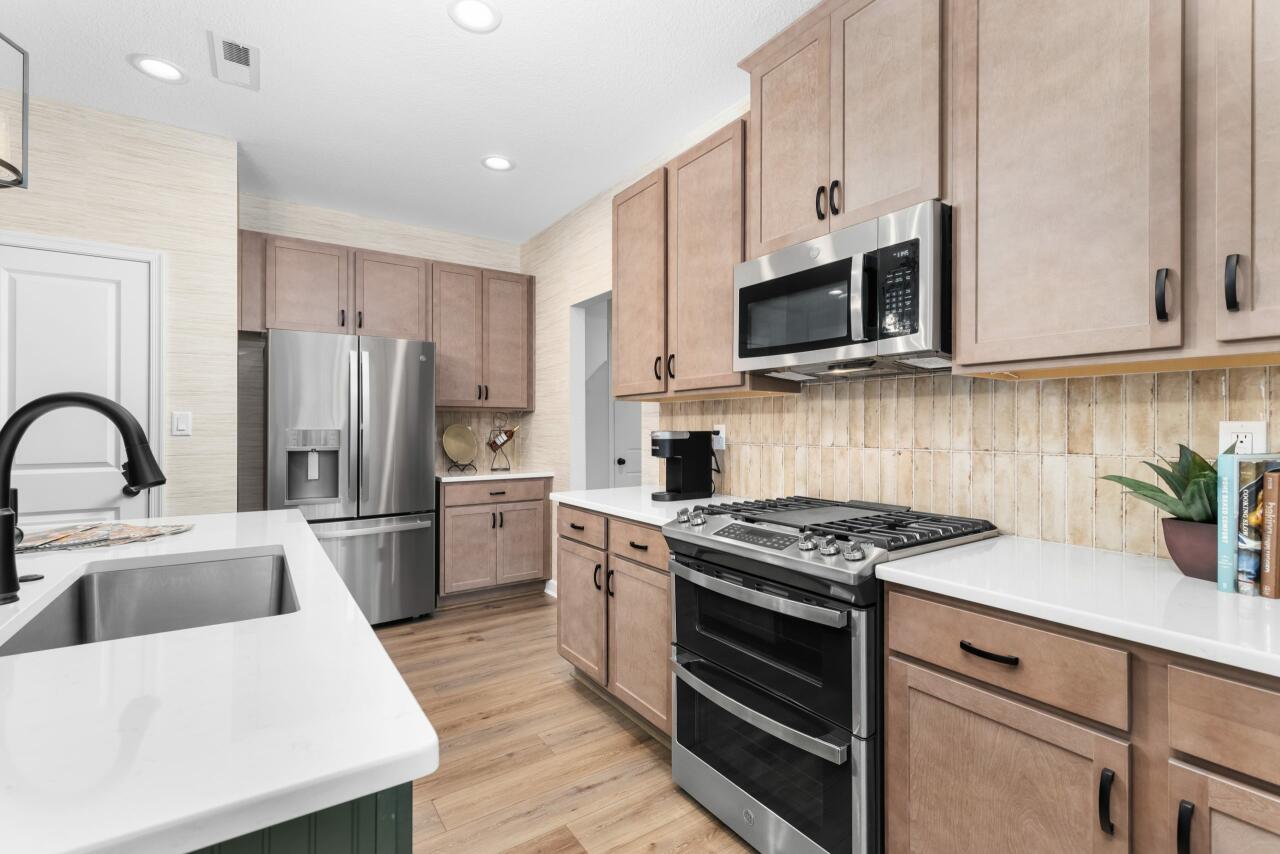
11/34
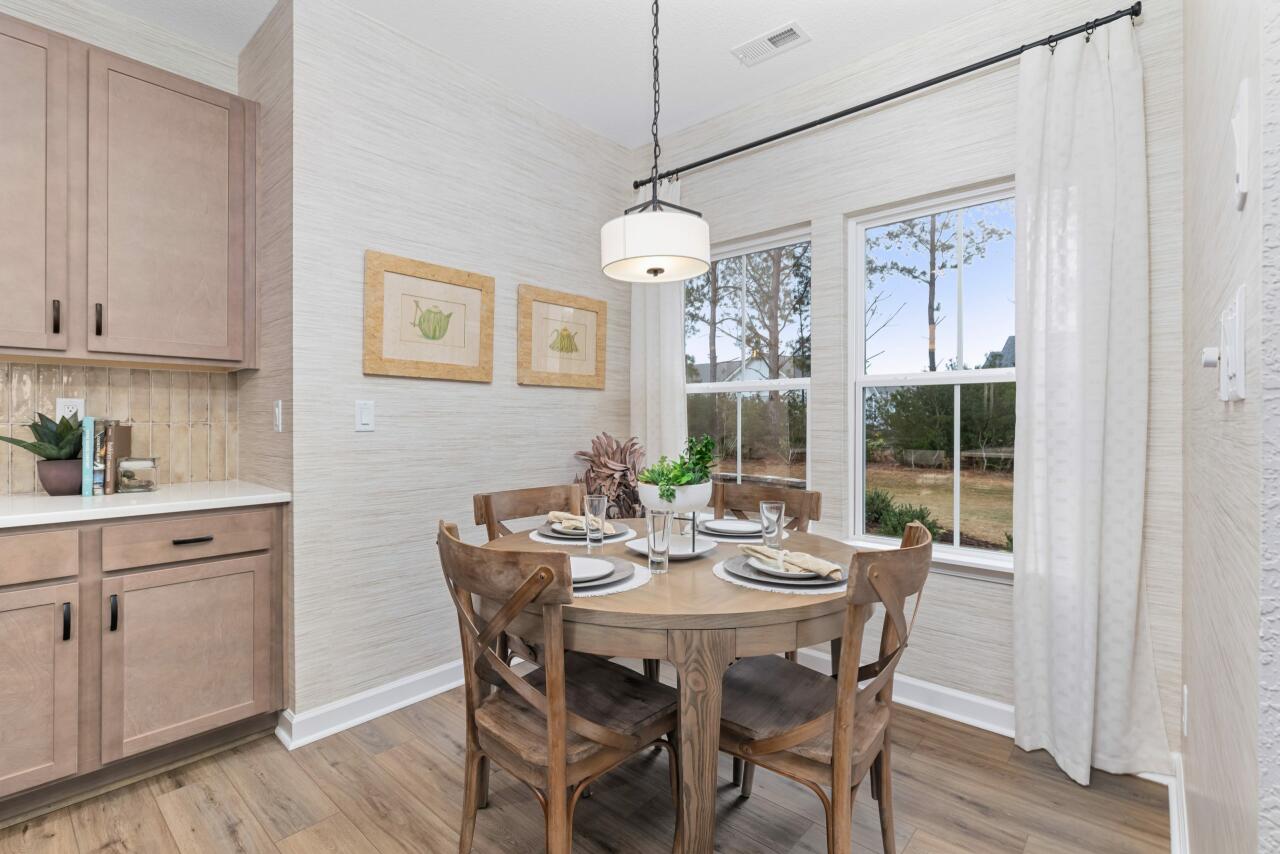
12/34
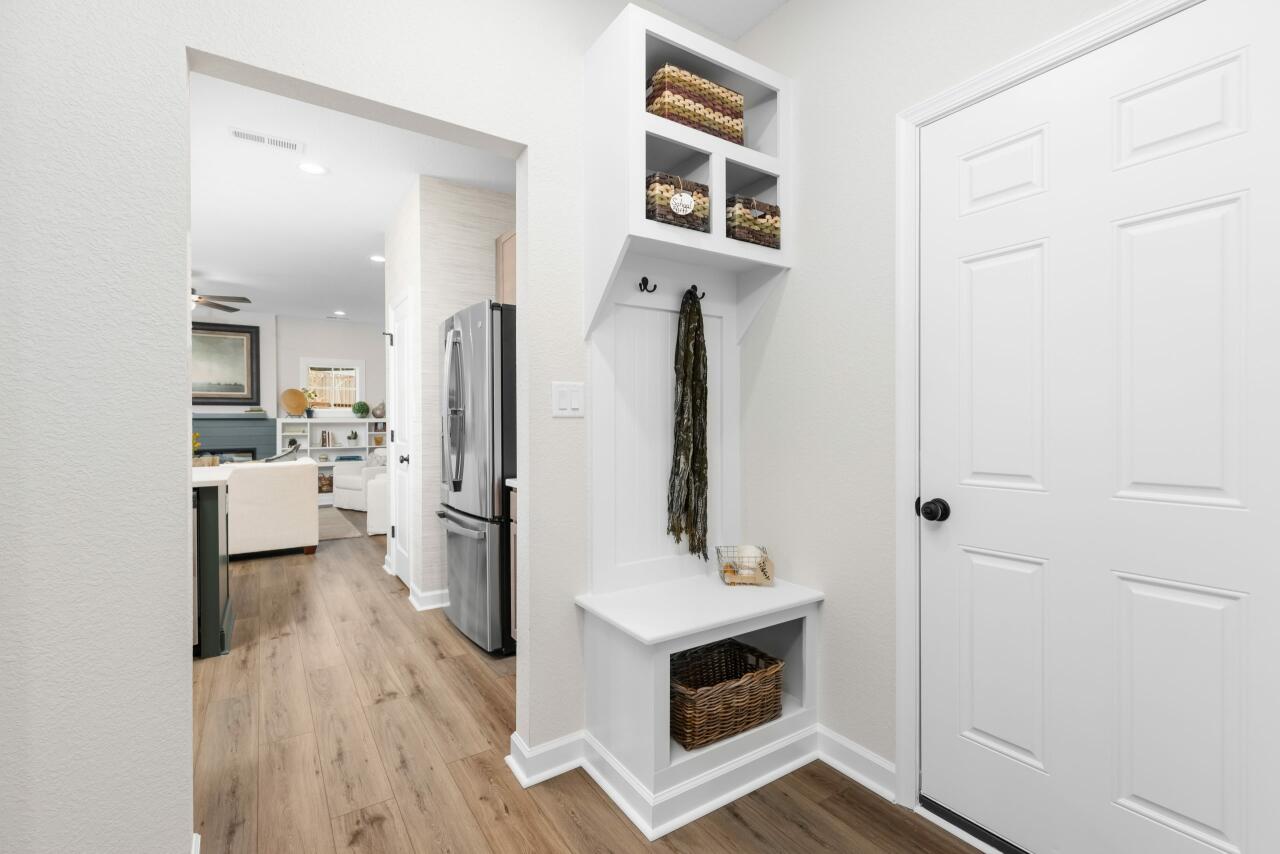
13/34
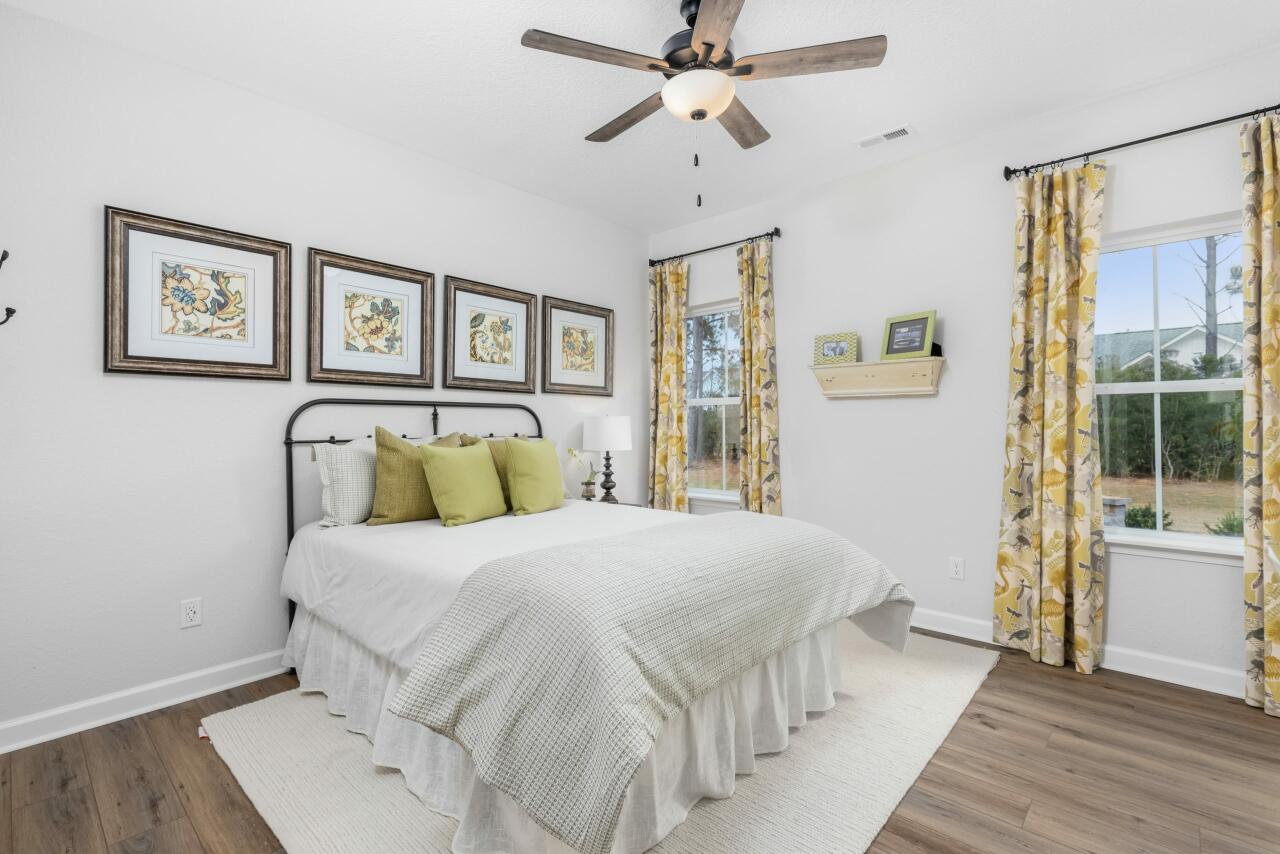
14/34
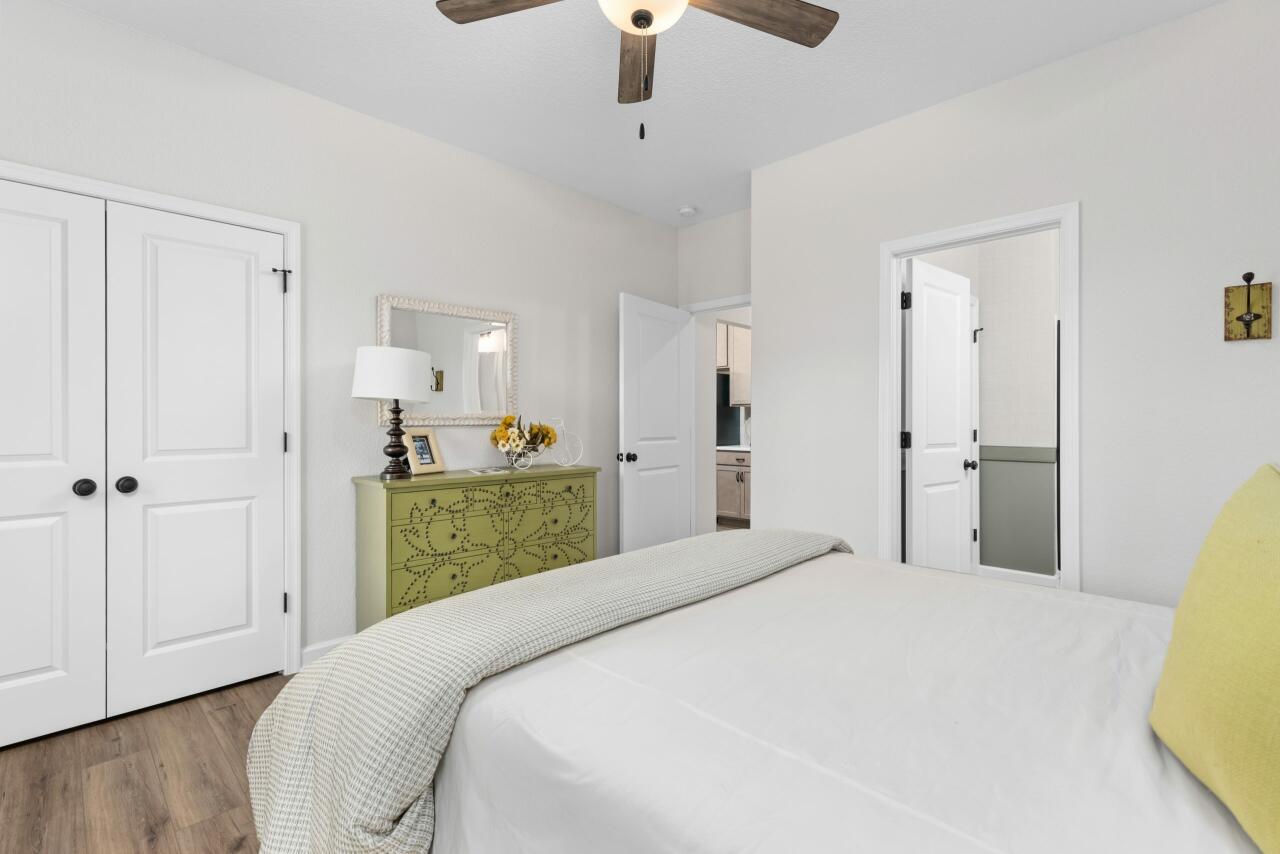
15/34
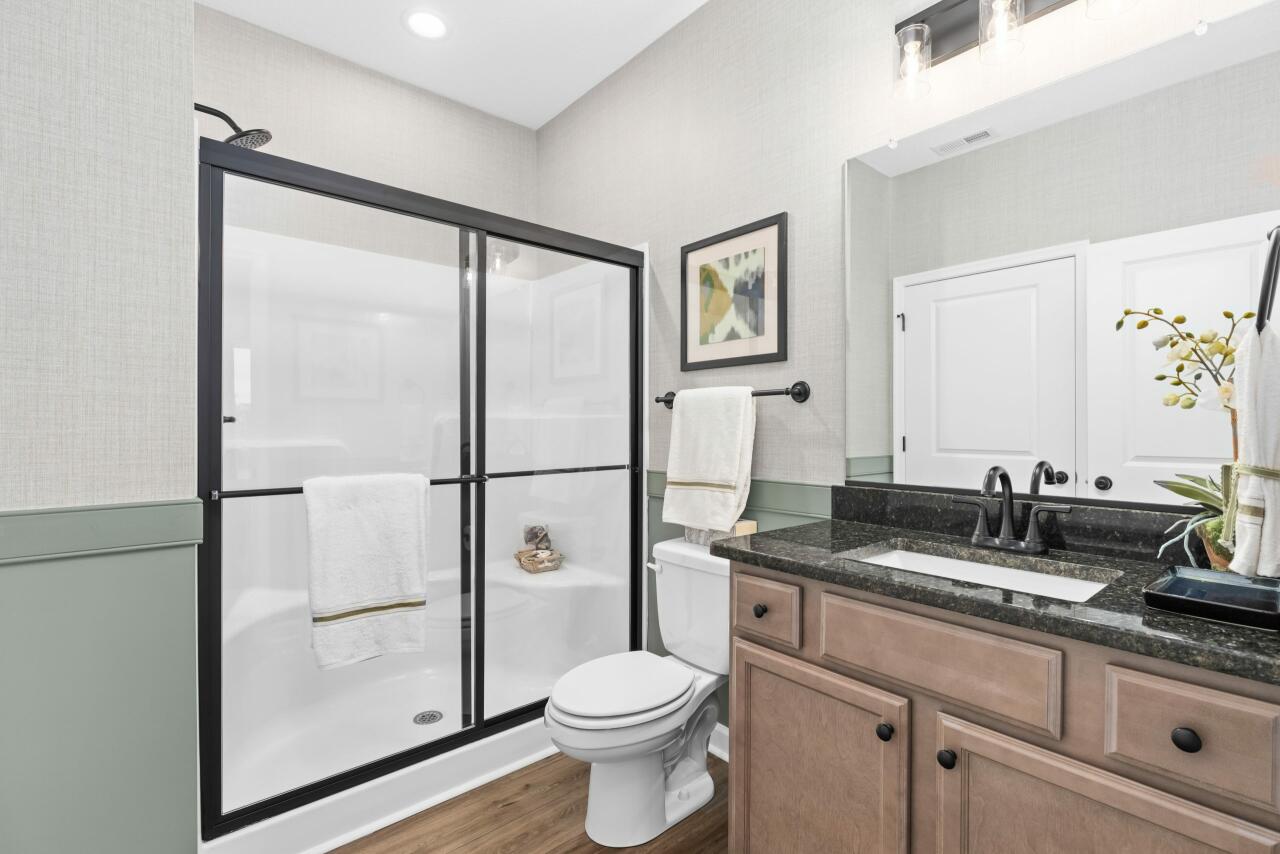
16/34
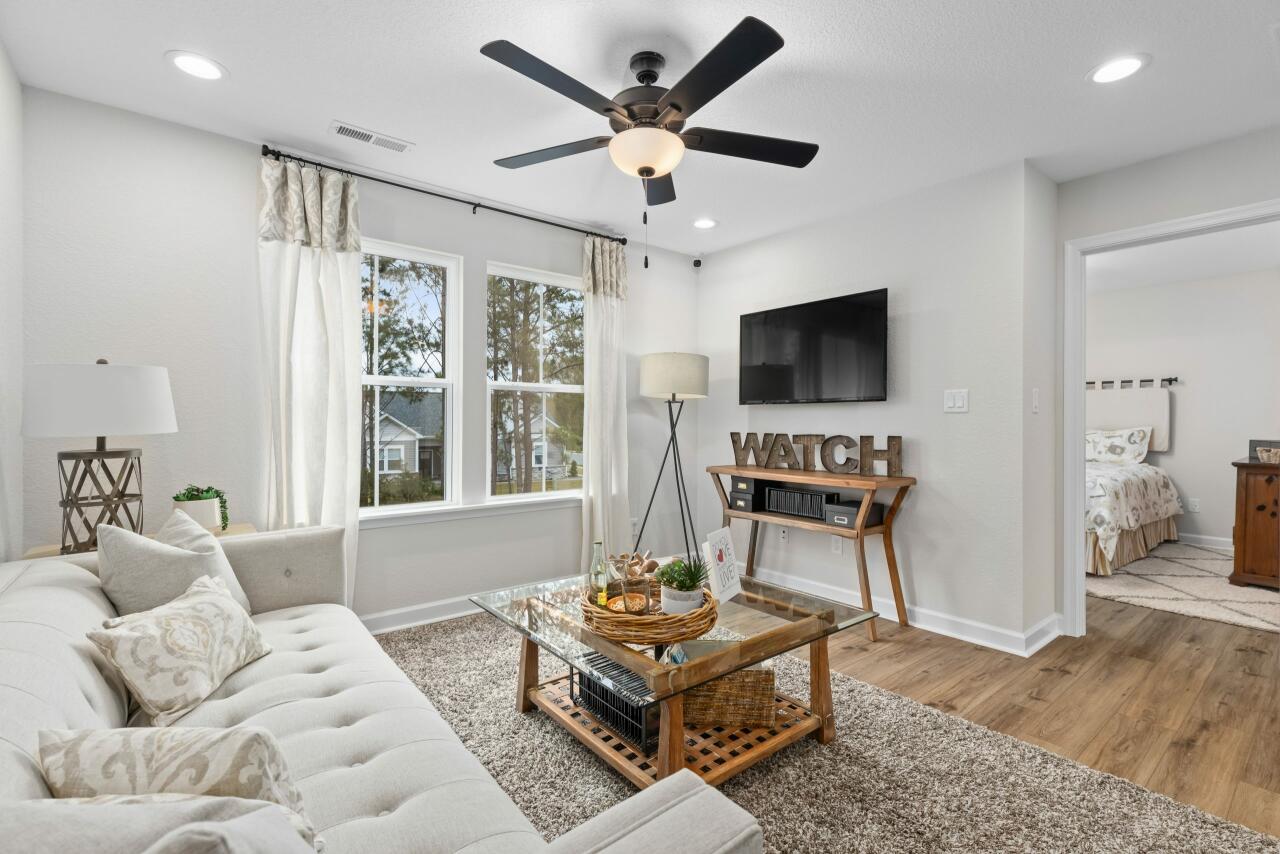
17/34
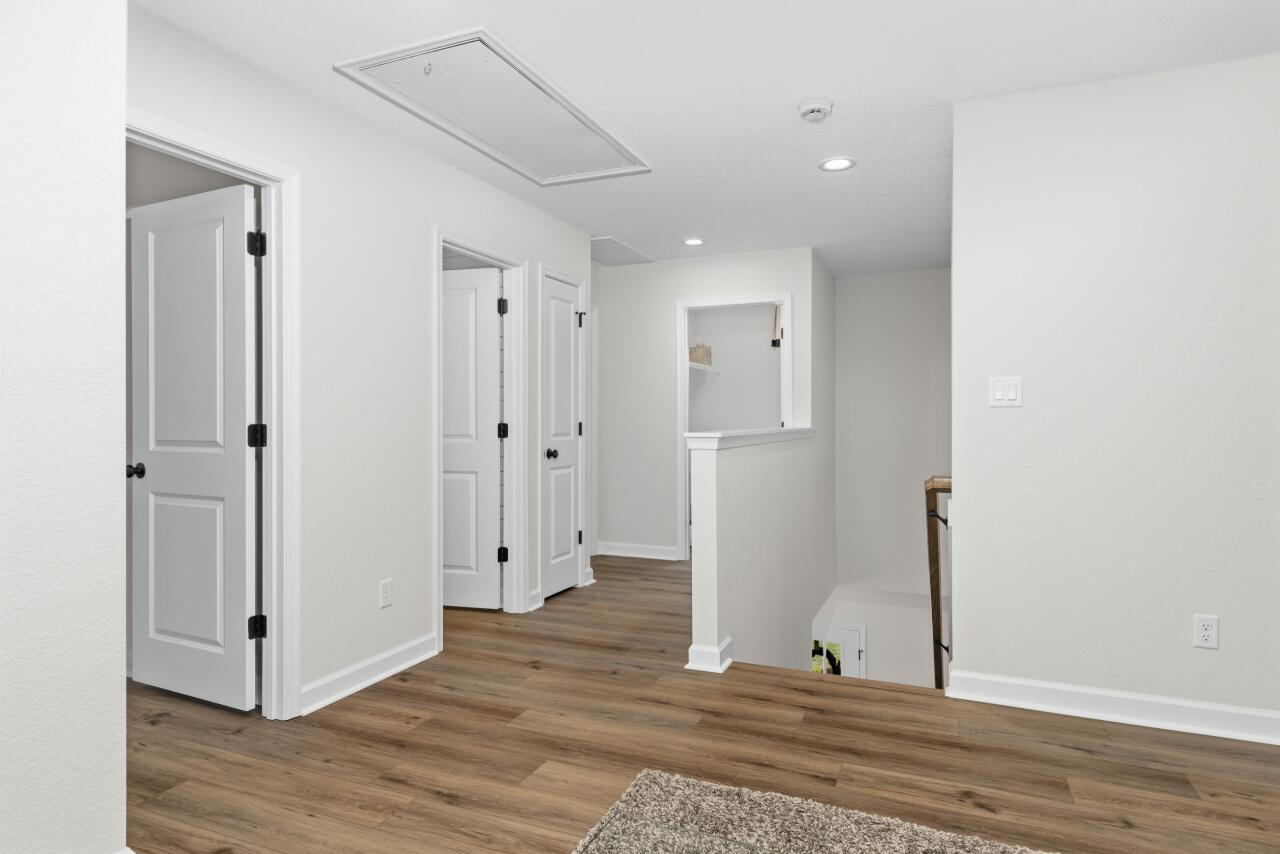
18/34
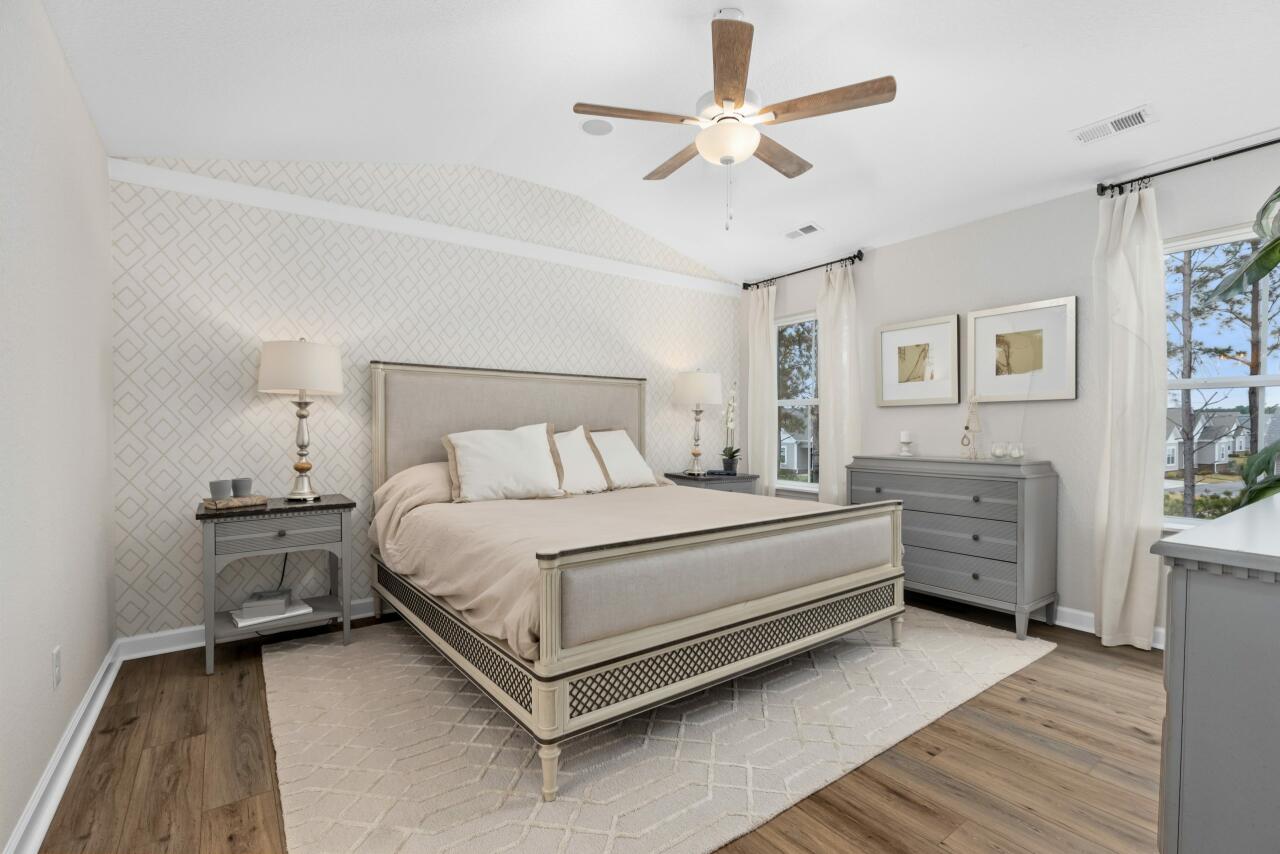
19/34
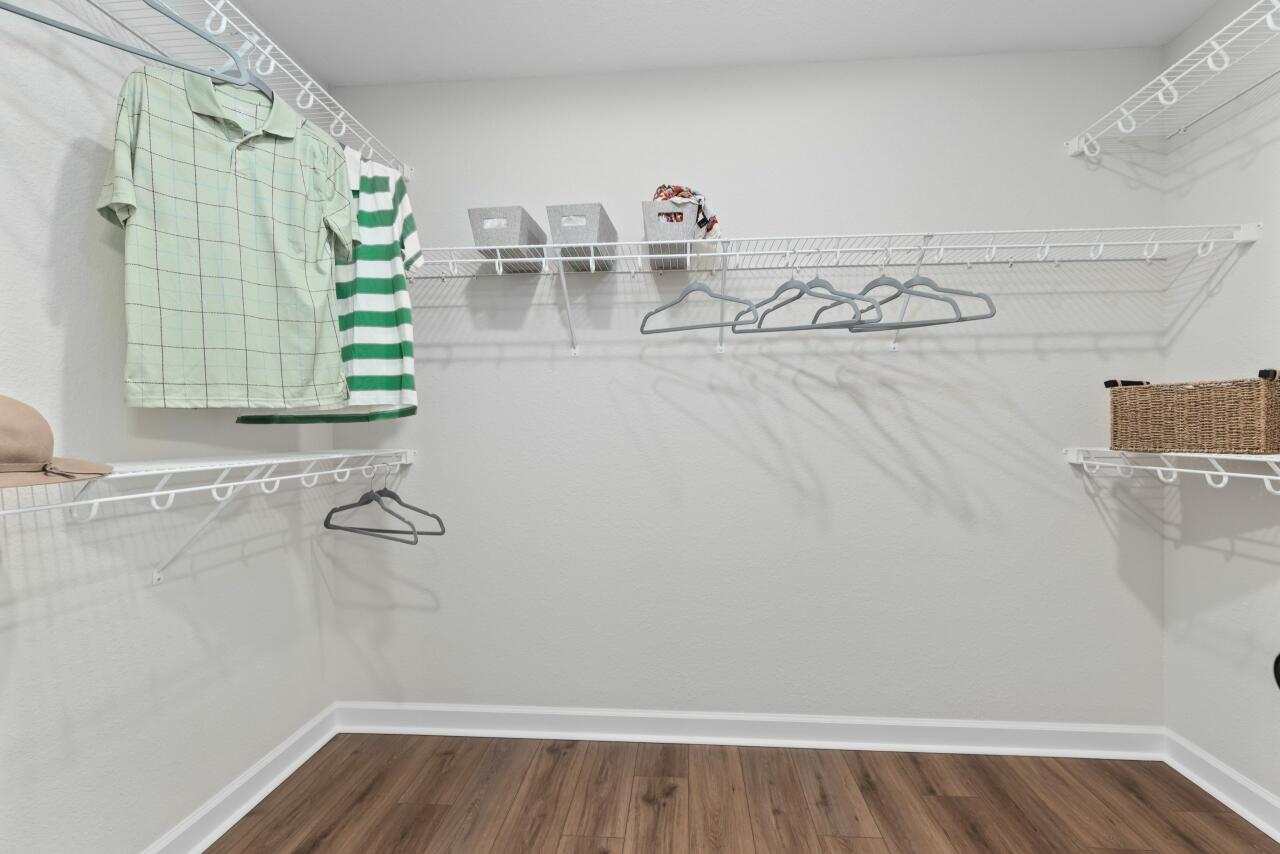
20/34
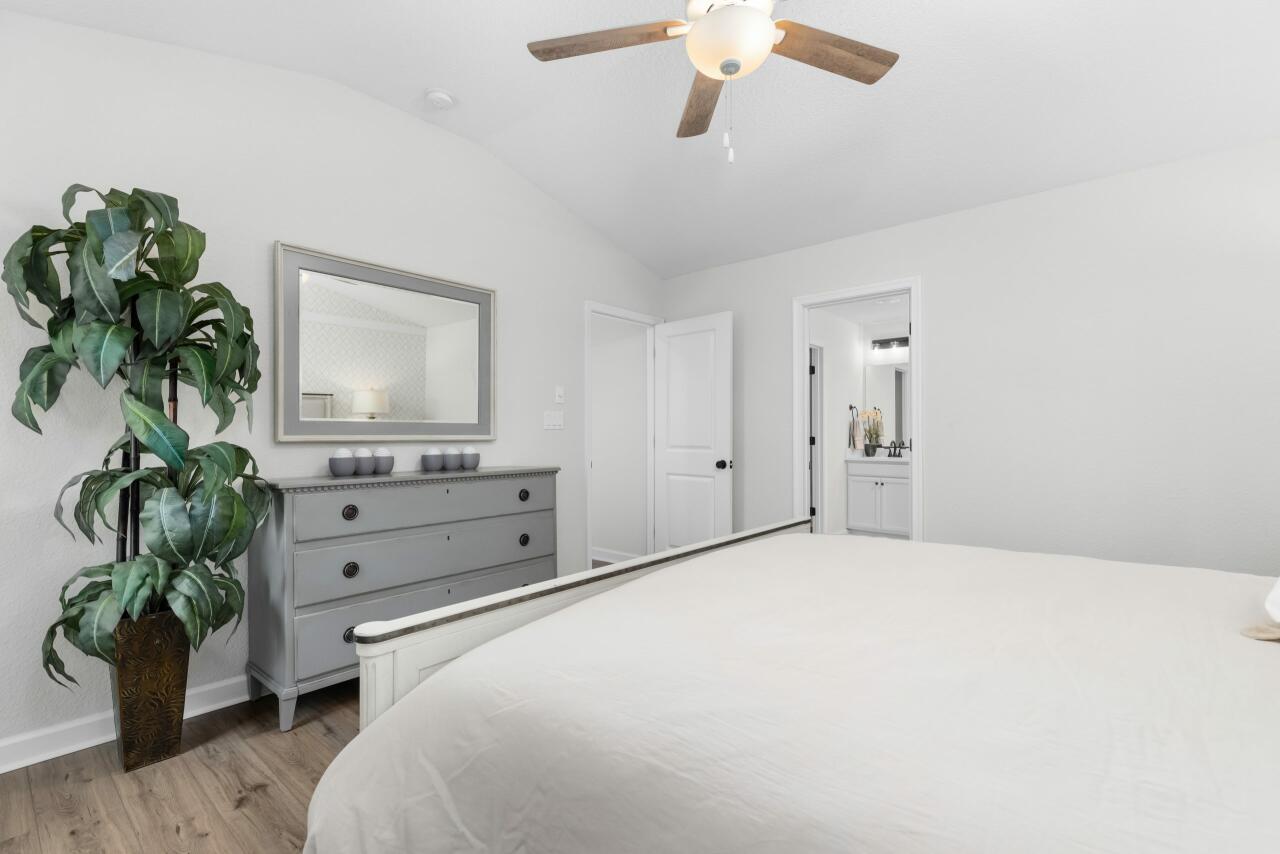
21/34
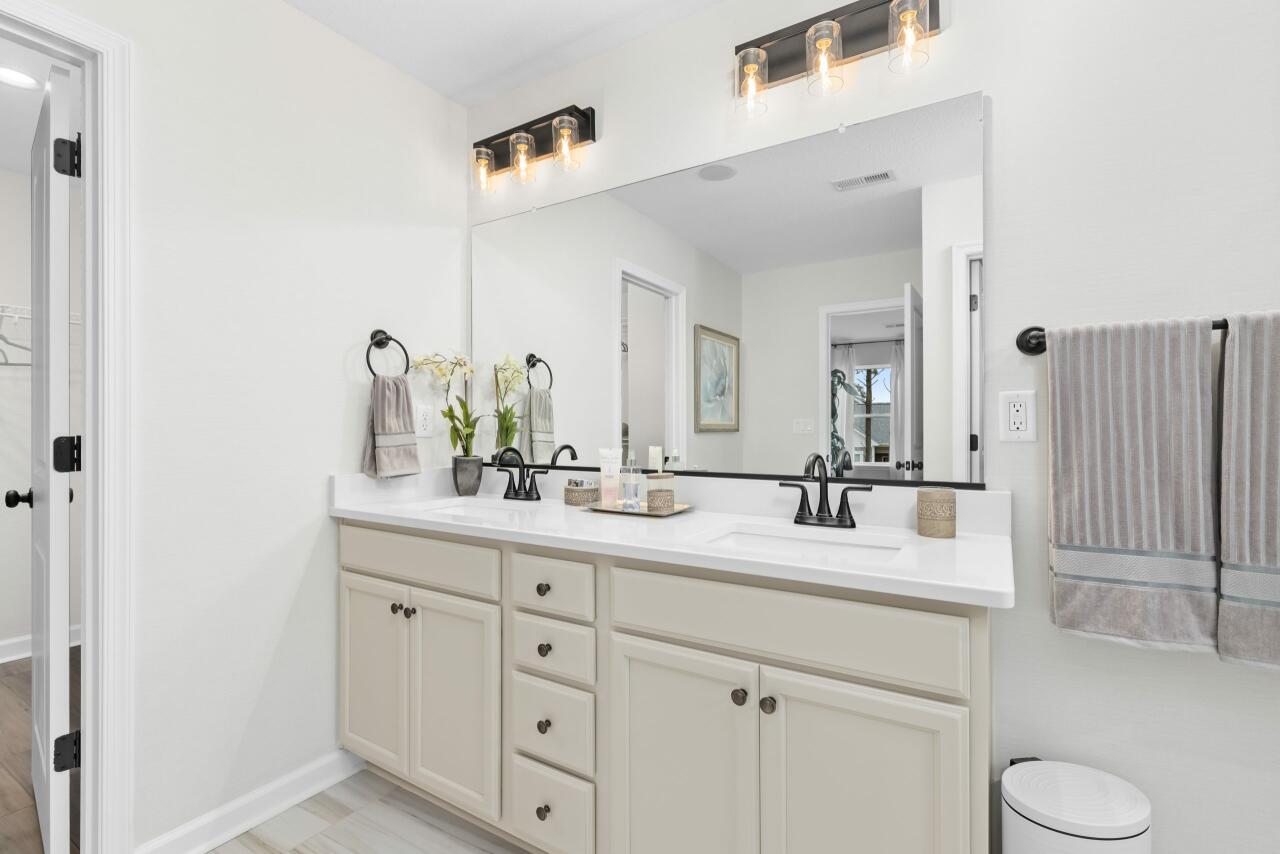
22/34
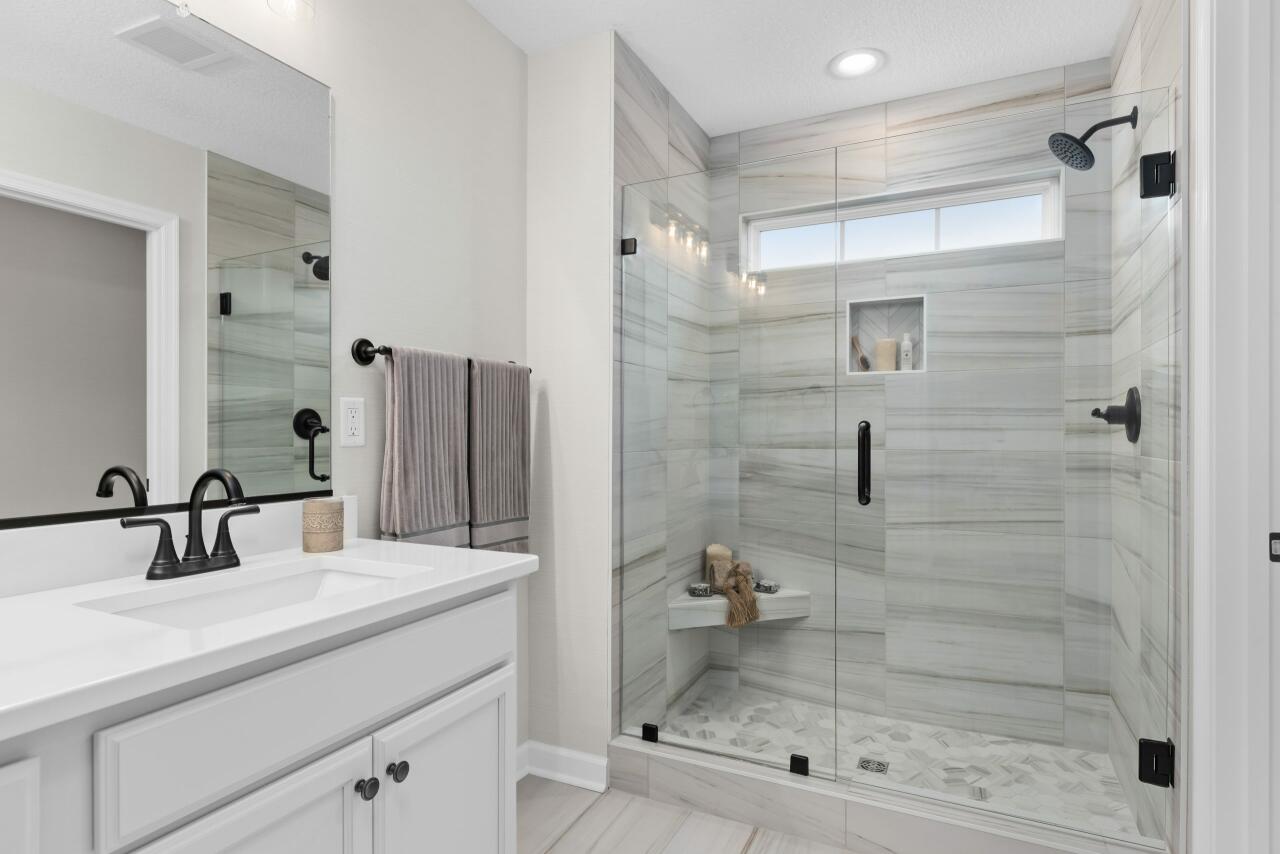
23/34
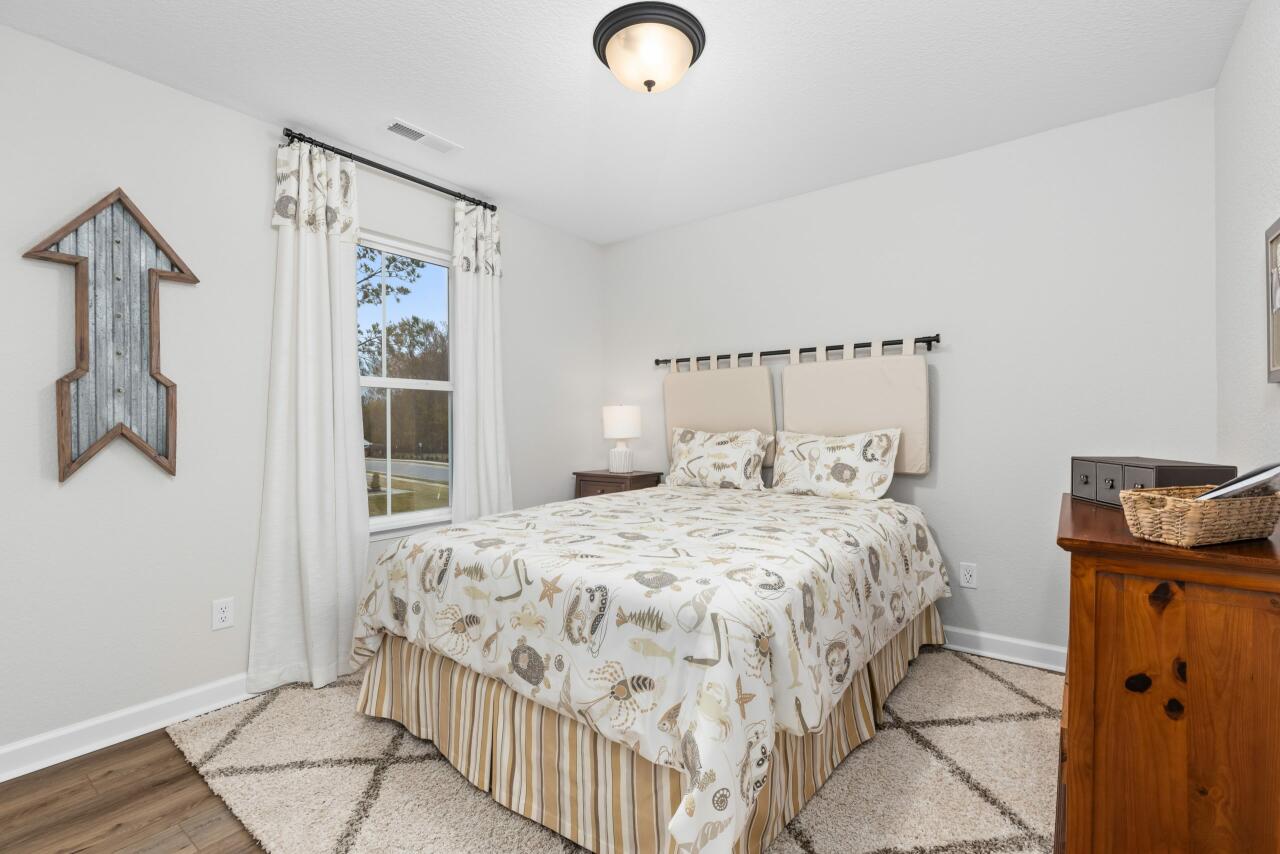
24/34
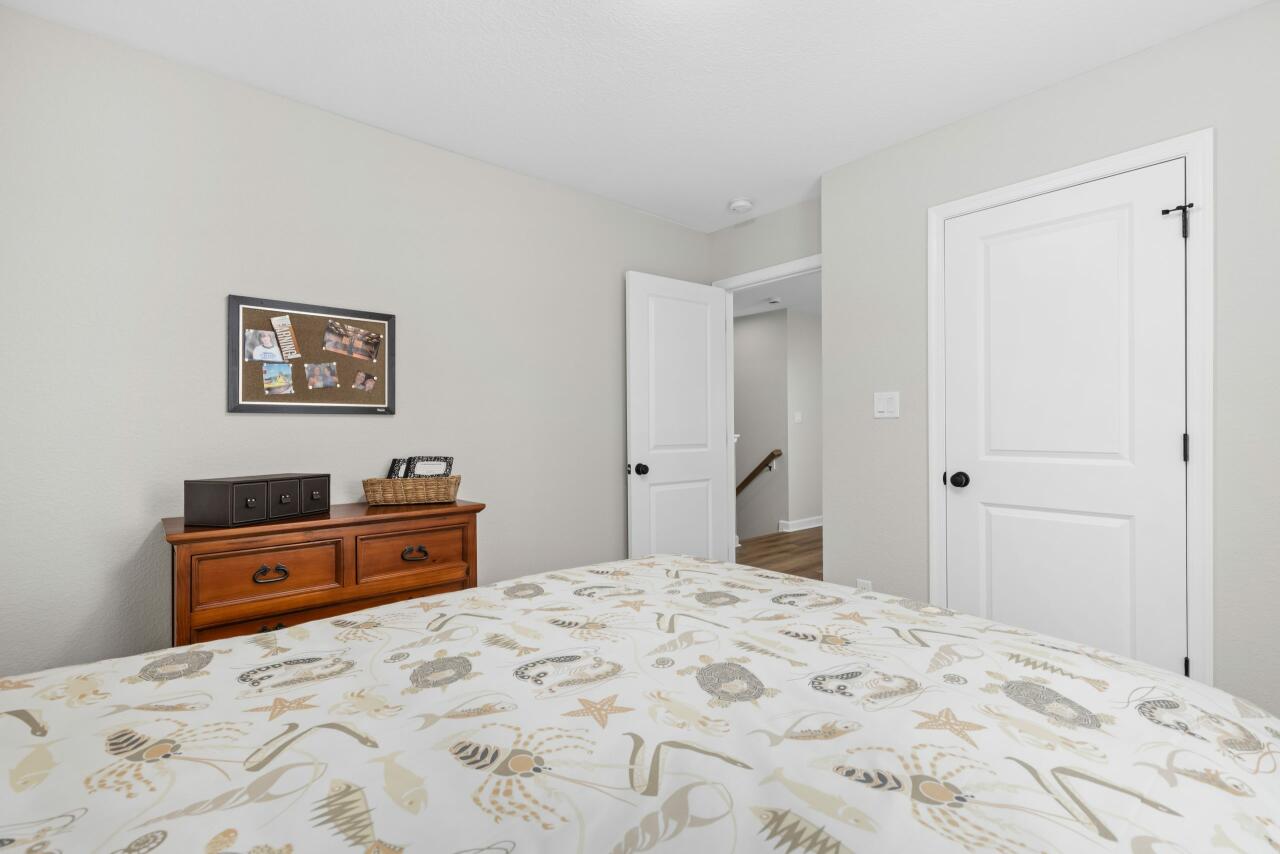
25/34
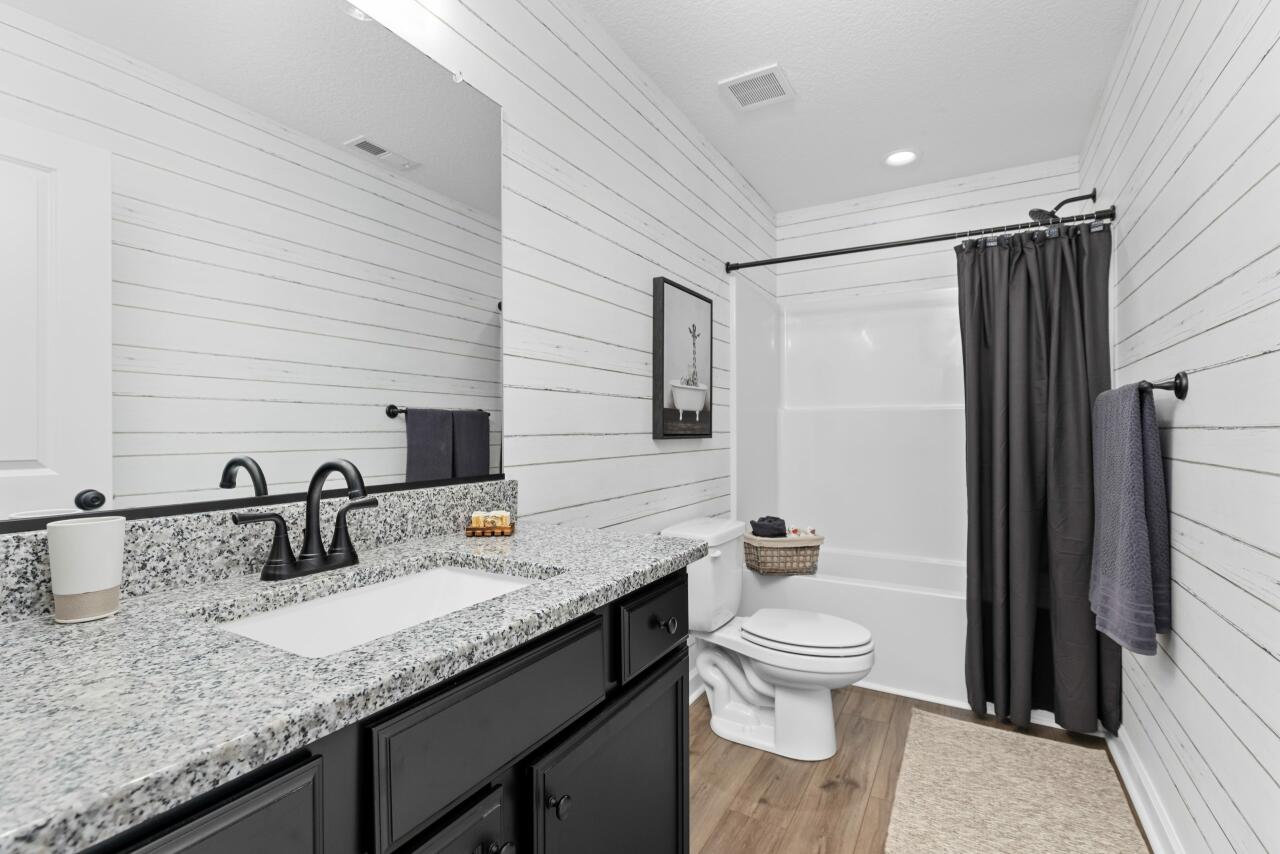
26/34
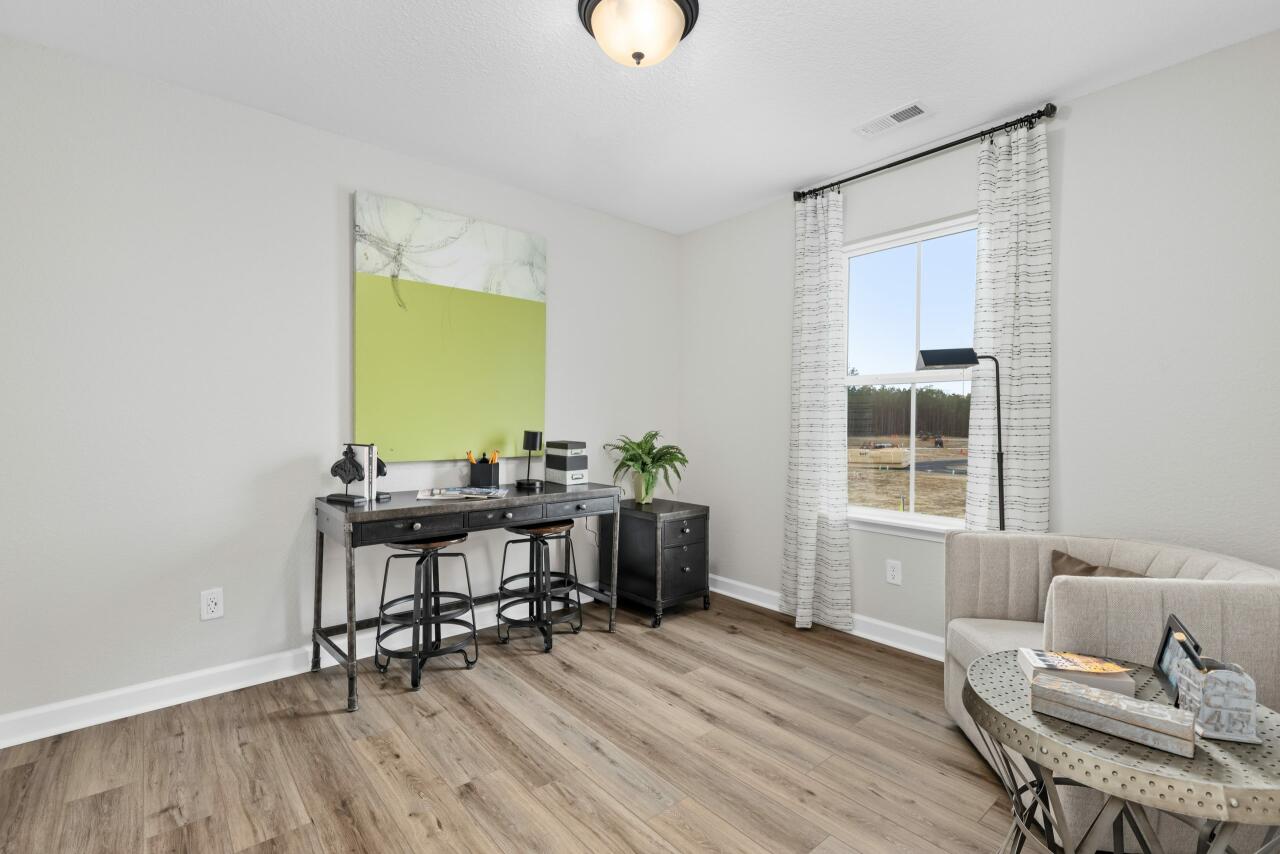
27/34
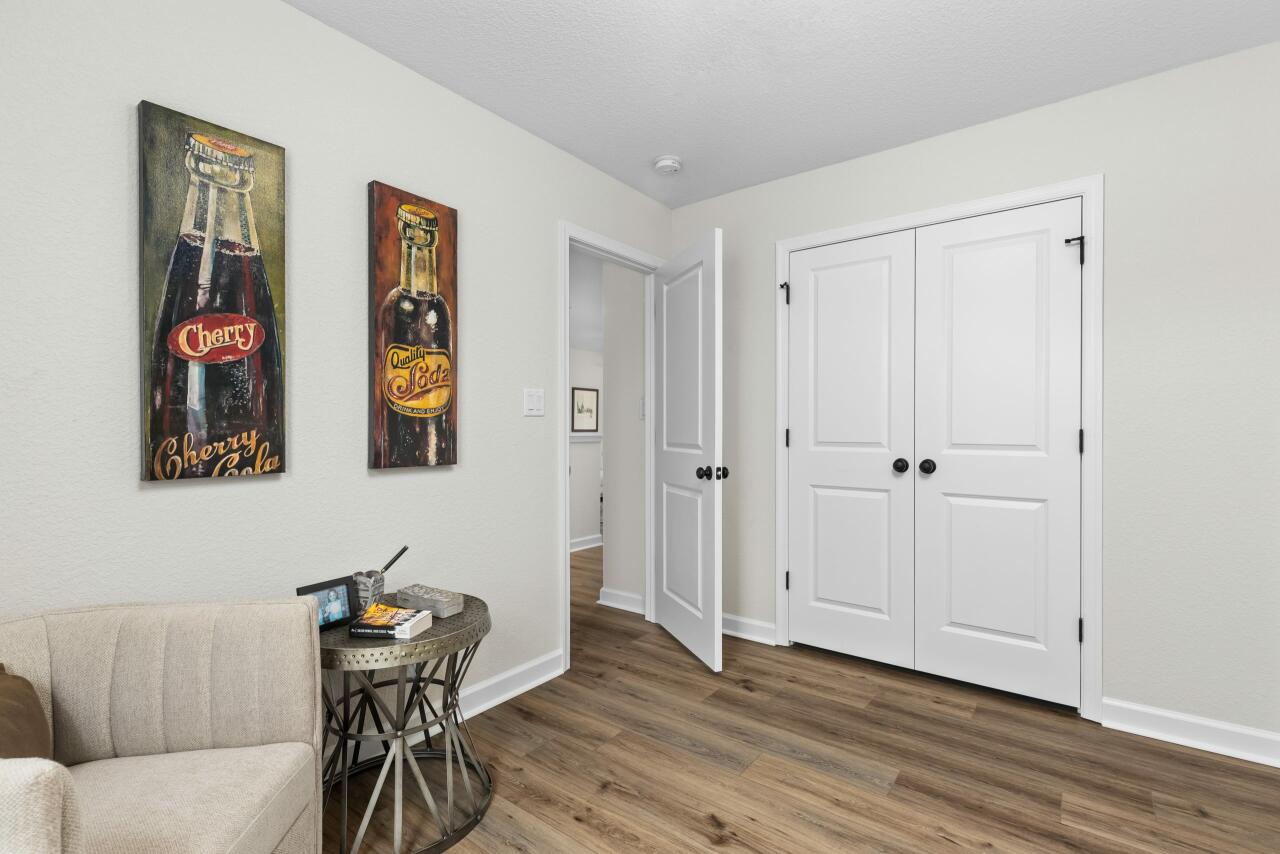
28/34
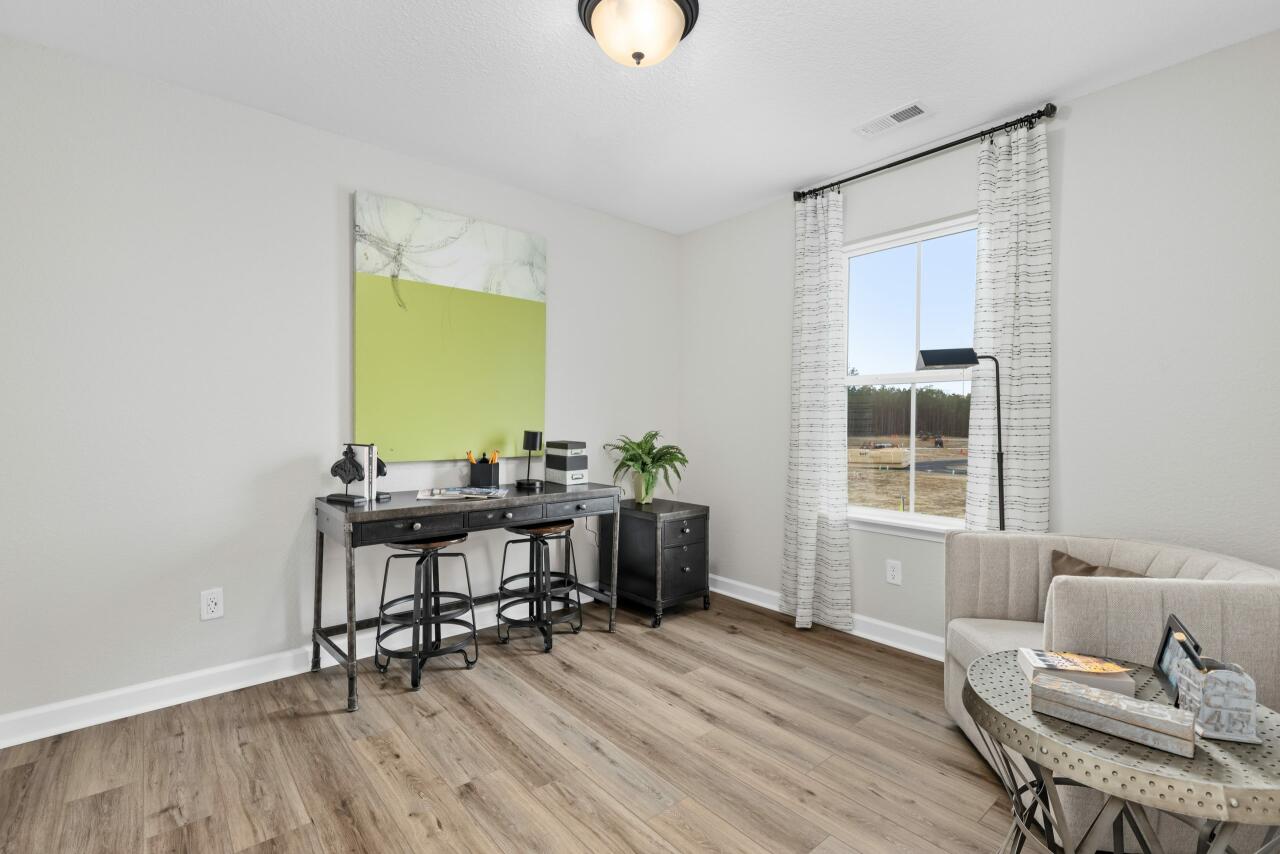
29/34
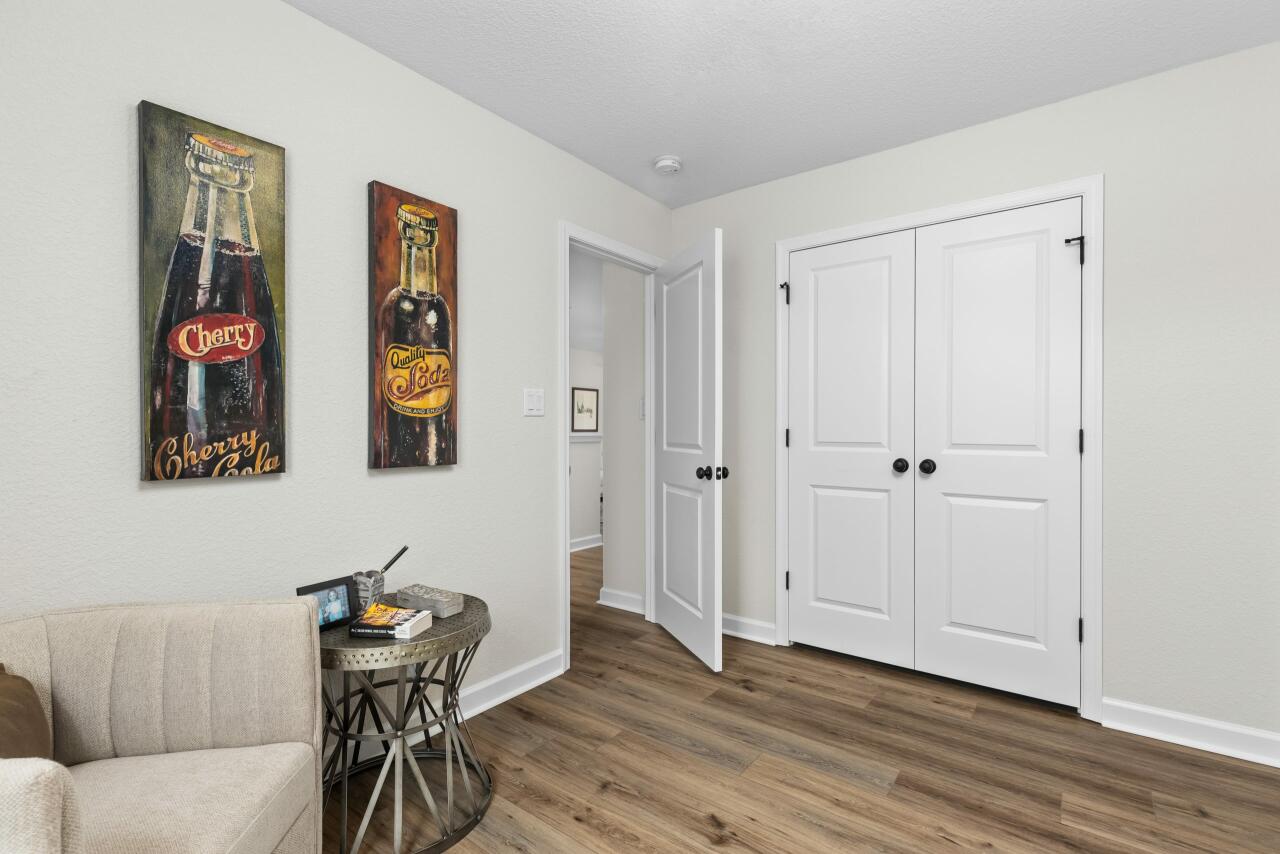
30/34
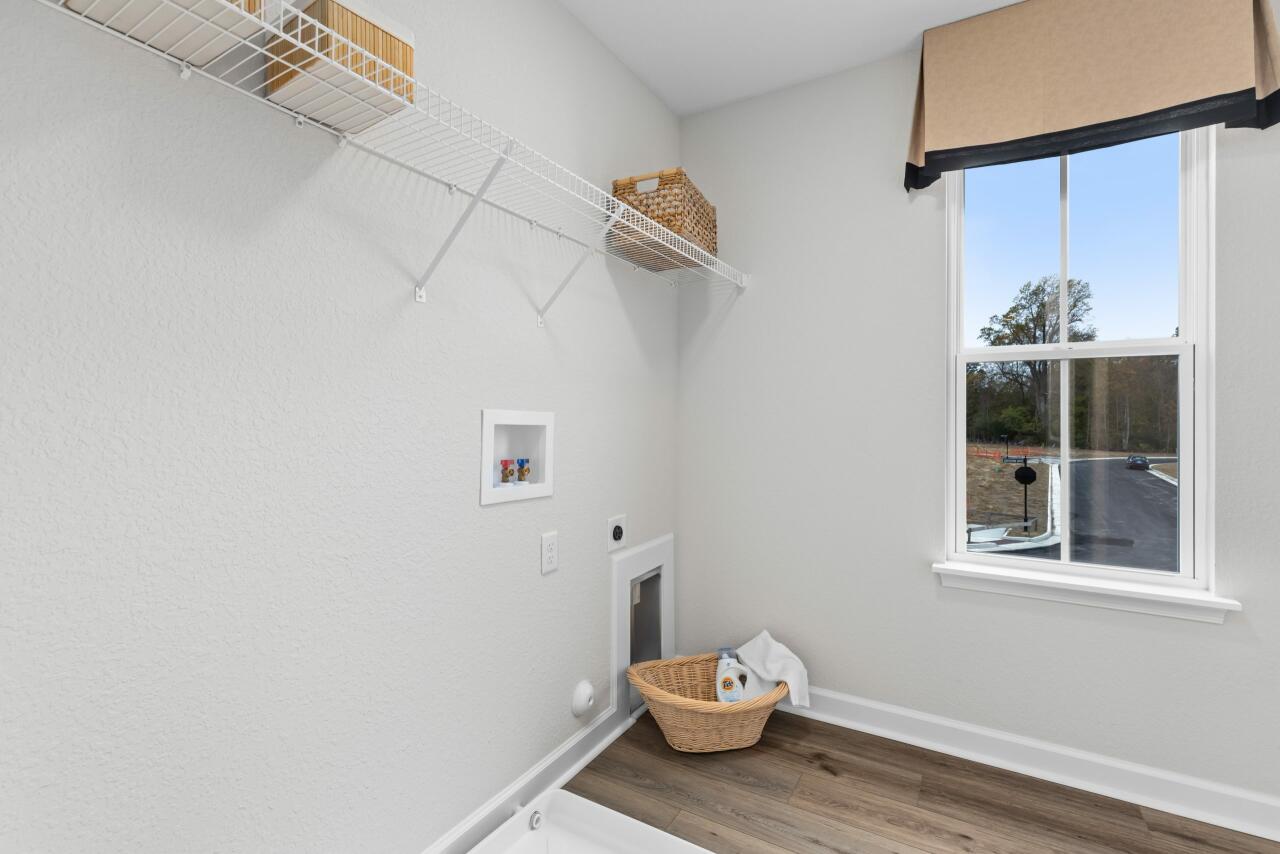
31/34
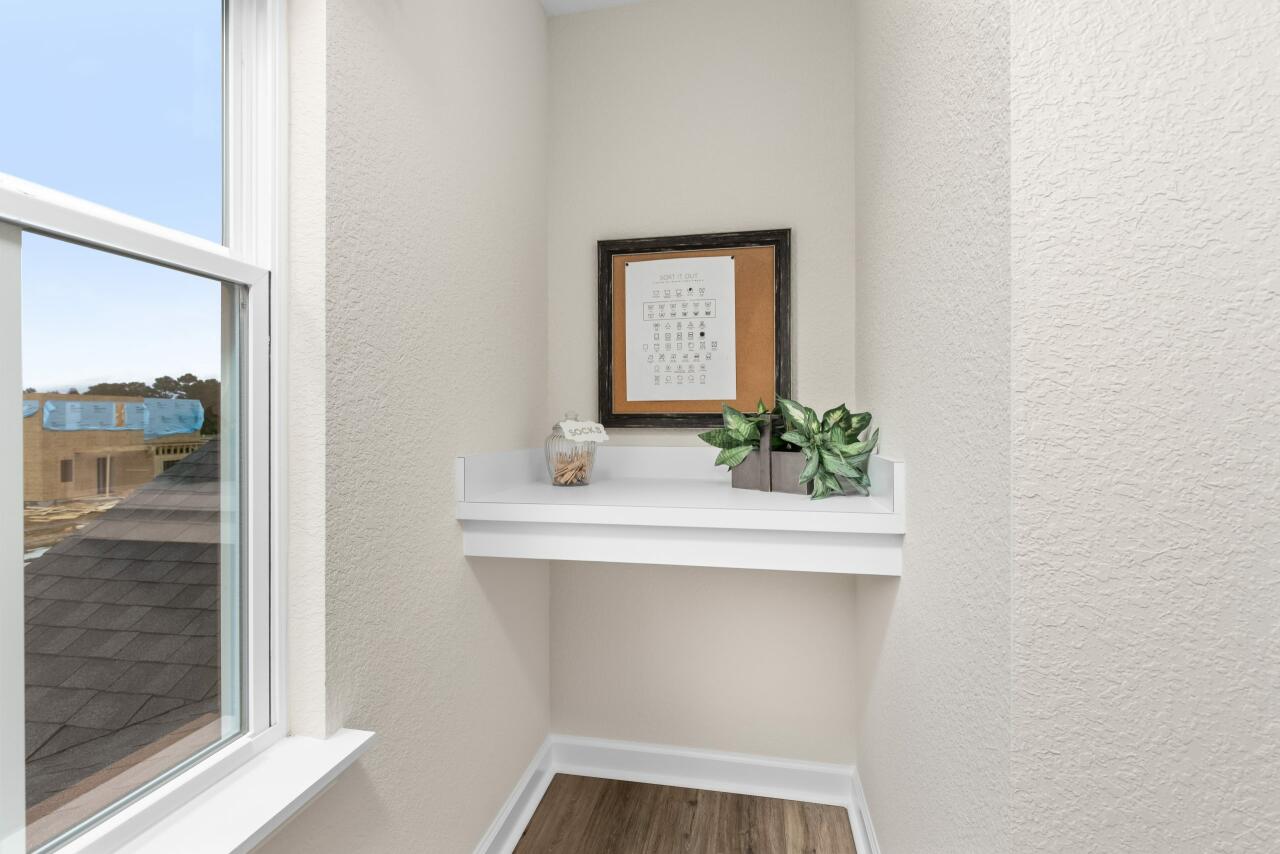
32/34
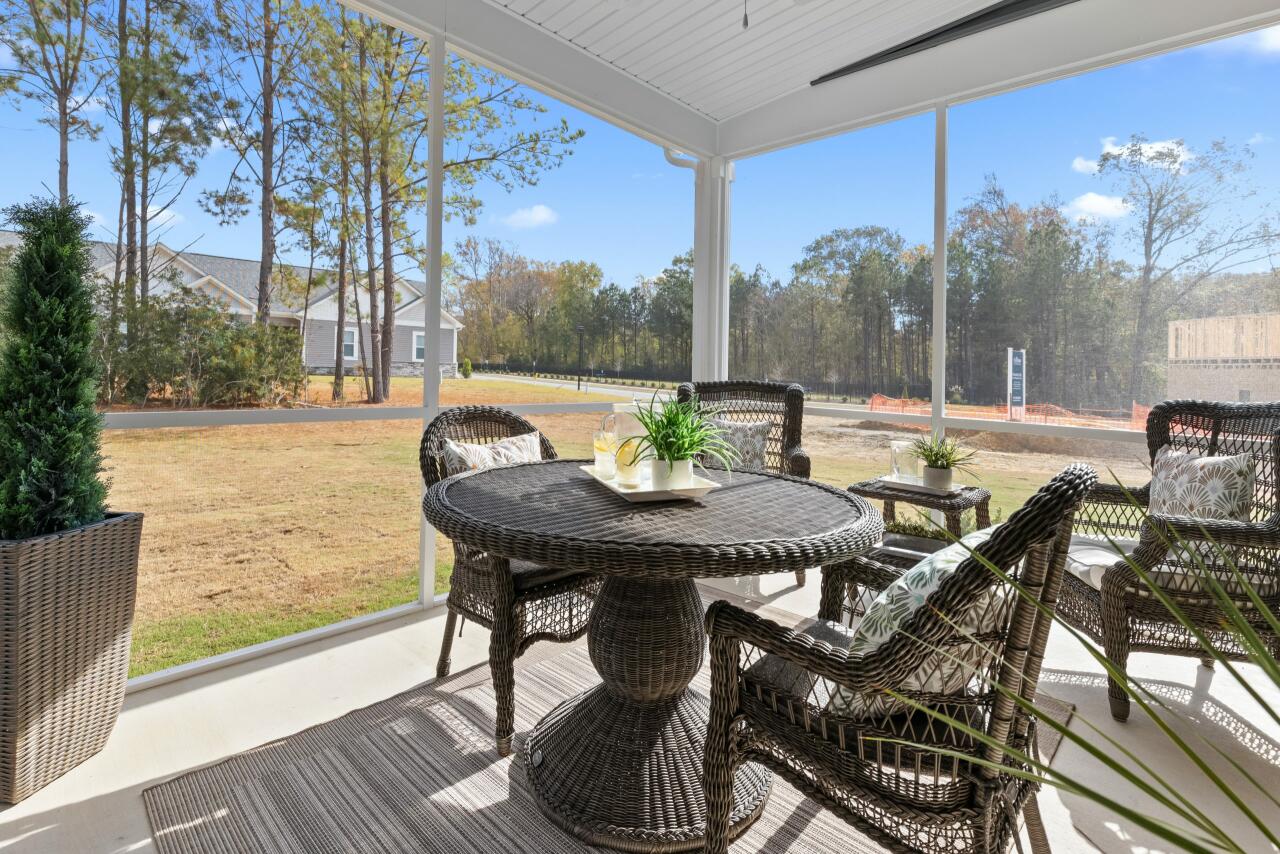
33/34
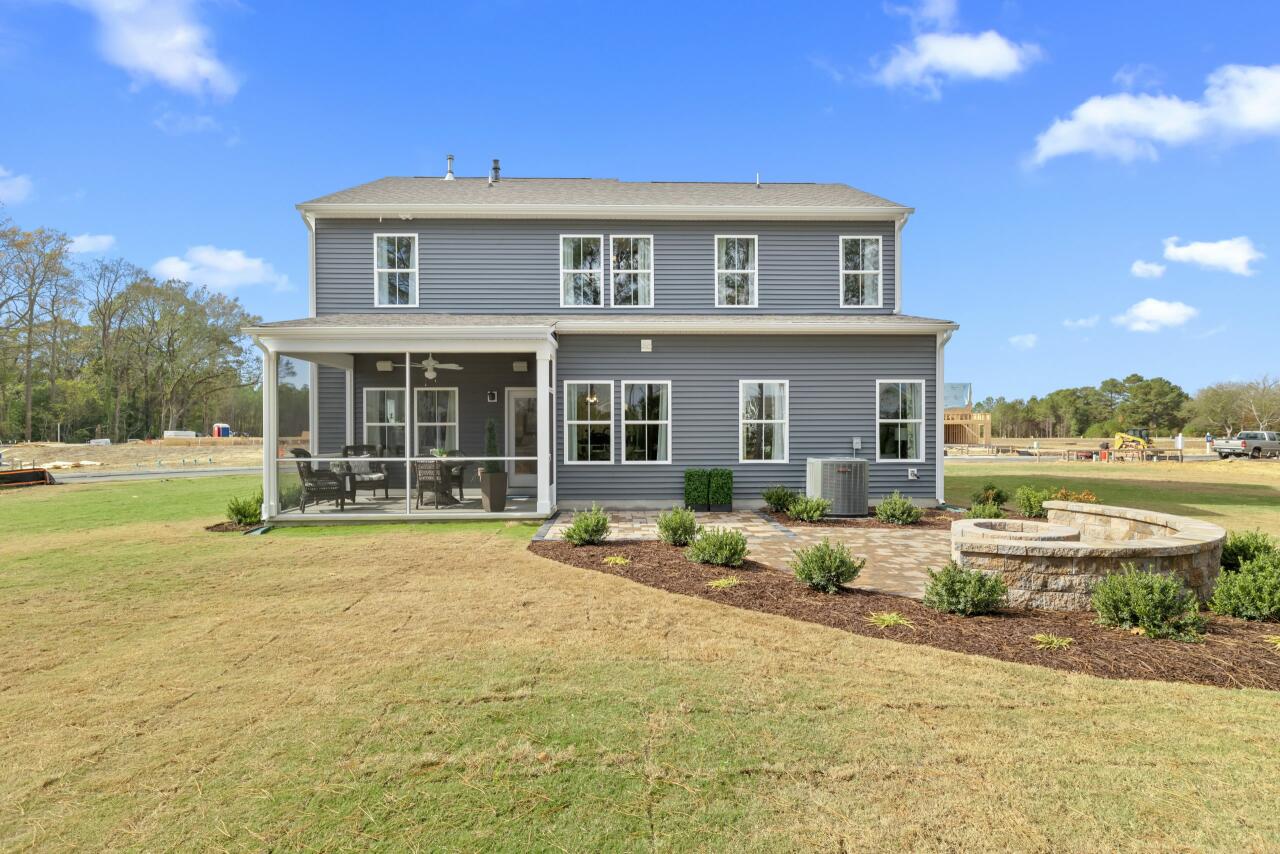
34/34


































Eastwood Homes continuously strives to improve our product; therefore, we reserve the right to change or discontinue architectural details and designs and interior colors and finishes without notice. Our brochures and images are for illustration only, are not drawn to scale, and may include optional features that vary by community. Room dimensions are approximate. Please see contract for additional details. Pricing may vary by county. See New Home Specialist for details.
Salerno II Floor Plan


About the neighborhood
Welcome to The Vistas at Bennett’s Creek Quarter, a vibrant new neighborhood in the heart of Suffolk, VA by Napolitano Homes - An Eastwood Homes Company. This thoughtfully planned community offers beautiful single-family homes with waterview lots, and a lifestyle designed for comfort and connection. Choose from five flexible floorplans, each with a two-car attached garage and options to customize, such as extended front porches, sunrooms, or screen porches. The Vistas at Bennett’s Creek Quarter features resort-style amenities including a clubhouse with a 24-hour fitness center, swimming pool, fire pit, pocket parks, dog park, playground, and sidewalks throughout—perfect for evening strolls or morning walks with neighbors. Whether you’re enjoying the water views, relaxing on your porch, or connecting with friends at the clubhouse, you're going to love life at The Vistas at Bennett’s Creek Quarter.

1/10

2/10

3/10

4/10

5/10
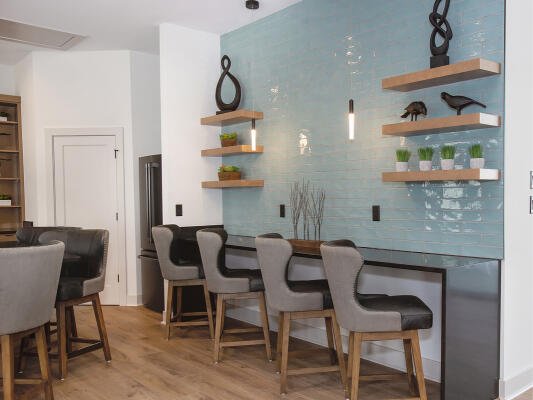
6/10

7/10

8/10

9/10

10/10










- Clubhouse
- Fitness center
- Pool
- Firepit
- Pocket parks
- Dog park
- Playground
- Sidewalks
Notable Highlights of the Area
- Creekside Elementary
- John Yeates Middle
- Nansemond River High School
- La Parrilla Mexican Grill
- Westside Burgers
- Sakura Sushi and Grill
- Gianna's Pizzeria & Restaurant
- Bridgeport
- Sleepy Hole Golf Course
- Bennett's Creek Park & Boat Ramp
- Children's Museum of Virginia
- Nauticus
- Riverfront Golf Club
- Suffolk Seaboard Coastline Trail
- Suffolk Center for Cultural Arts
Explore the Area
Want to learn more?
Request More Information
By providing your email and telephone number, you hereby consent to receiving phone, text, and email communications from or on behalf of Eastwood Homes. You may opt out at any time by responding with the word STOP.
Have questions about this floorplan?
Speak With Our Specialists

Kristina, Kyle, Sarah, Tara, Caity, and Leslie
Hampton Roads Internet Team
Monday: By Appointment Only
Tuesday: By Appointment Only
Wednesday: 11:00am - 5:00pm
Thursday: 11:00am - 5:00pm
Friday: 11:00am - 5:00pm
Saturday: 11:00am - 5:00pm
Sunday: 12:00pm - 5:00pm
Private and virtual tours available by appointment.
Model Home Hours
Monday: By Appointment Only
Tuesday: By Appointment Only
Wednesday: 11:00am - 5:00pm
Thursday: 11:00am - 5:00pm
Friday: 11:00am - 5:00pm
Saturday: 11:00am - 5:00pm
Sunday: 12:00pm - 5:00pm
Private and virtual tours available by appointment.
4.3
(231)
This gentleman is a credit to your company. He exemplifies customer service and professionalism. You are not paying him enough! He made the experience very successful.
- Charles
You may also like these floorplans...









Mortgage Calculator
Get Directions
Would you like us to text you the directions?
Continue to Google Maps
Open in Google MapsThank you!
We have sent directions to your phone



