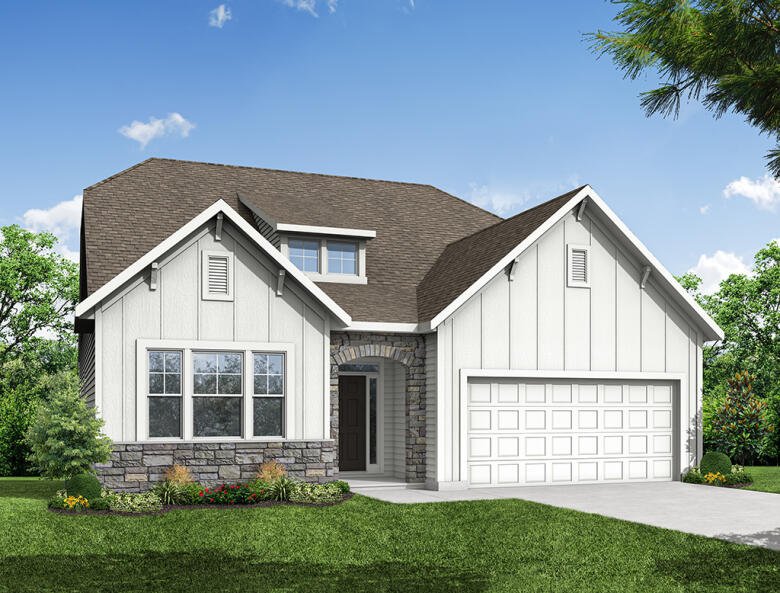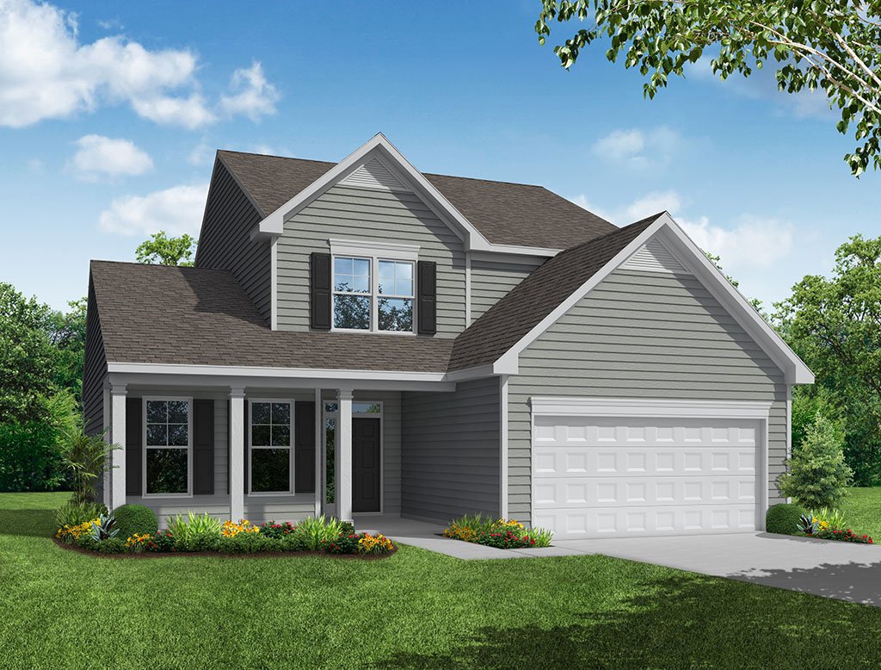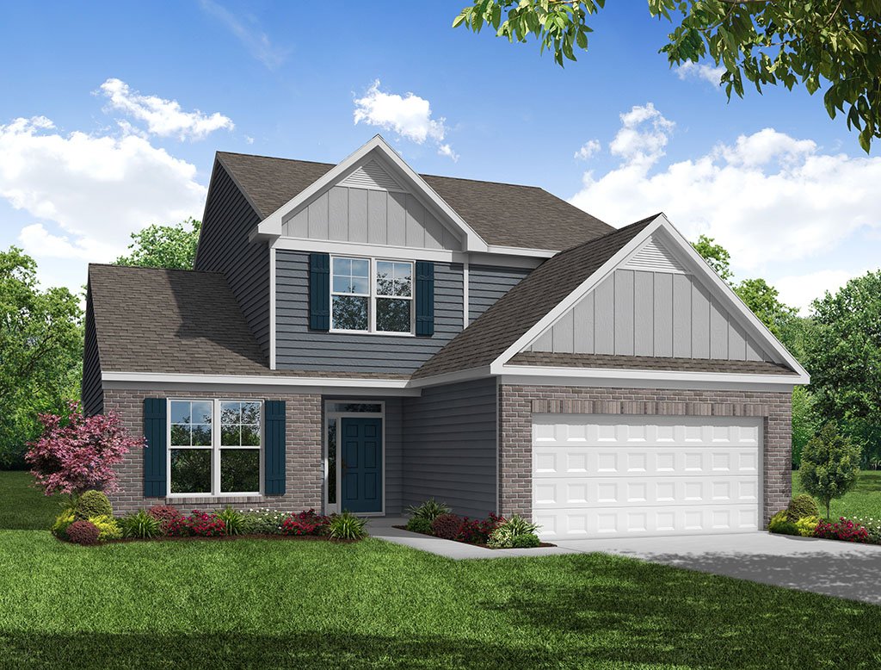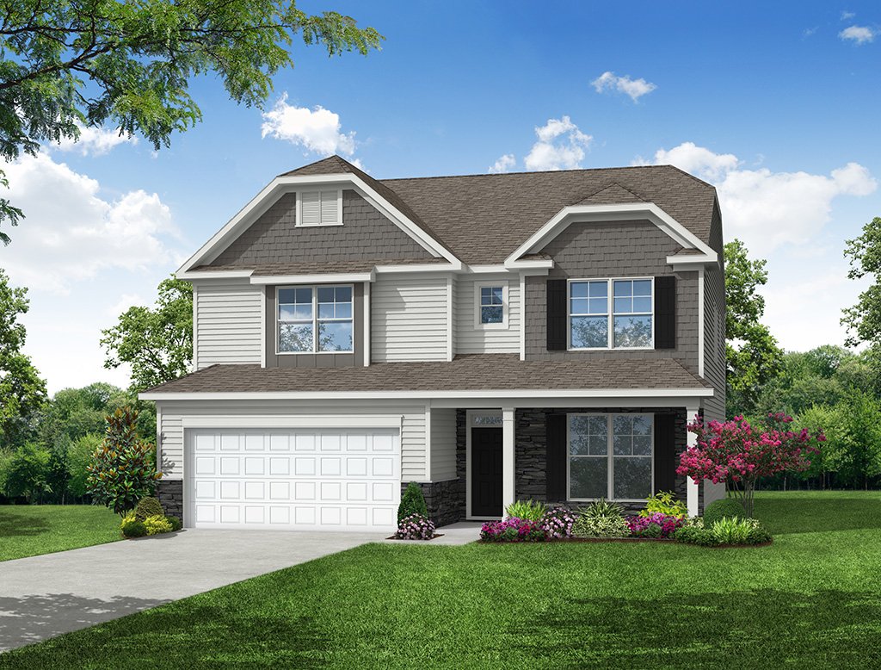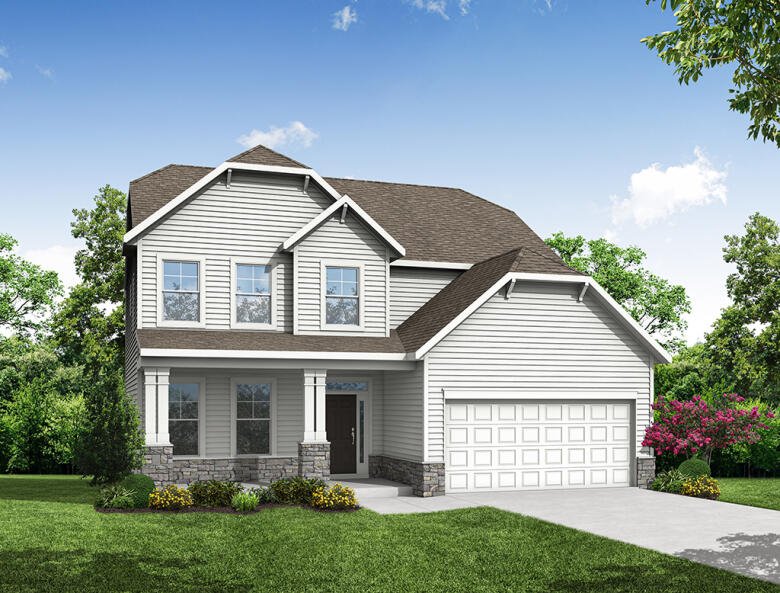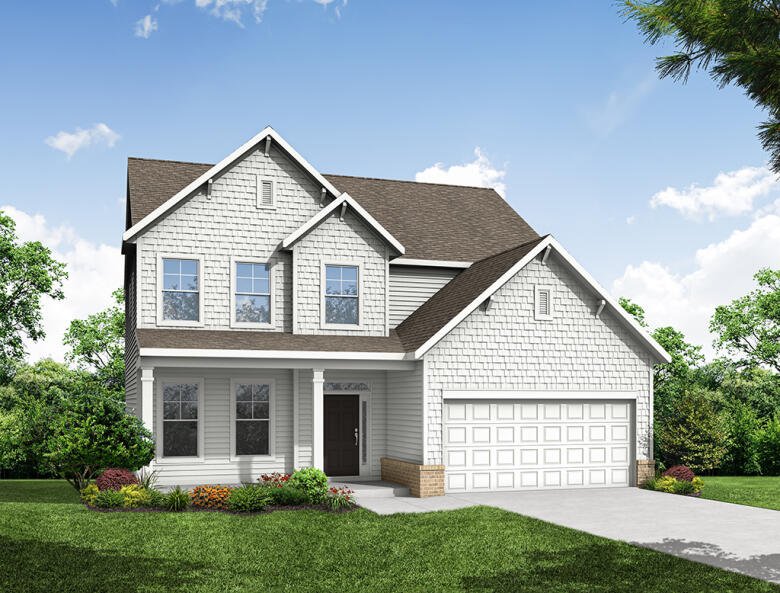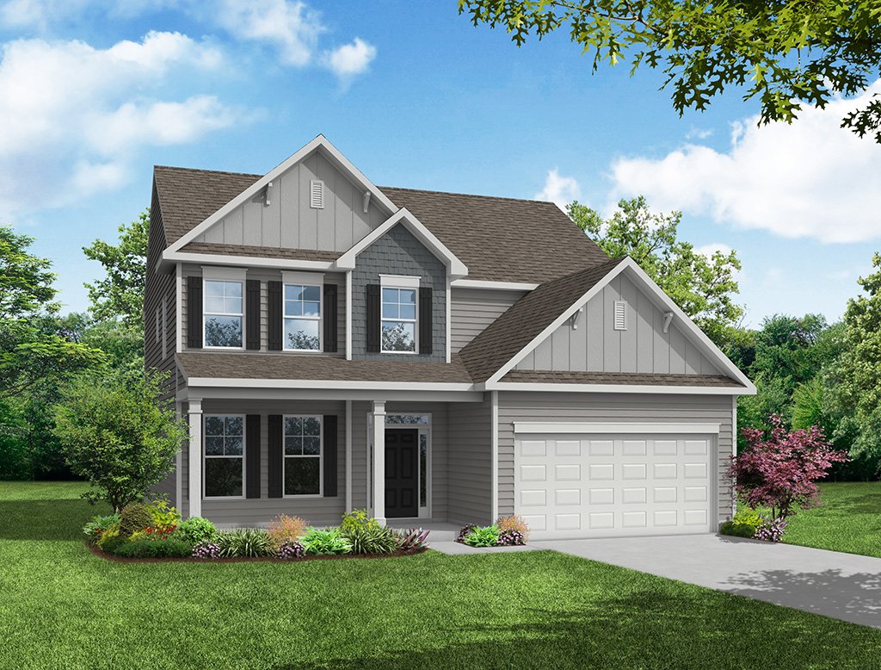| Principal & Interest | $ | |
| Property Tax | $ | |
| Home Insurance | $ | |
| Mortgage Insurance | $ | |
| HOA Dues | $ | |
| Estimated Monthly Payment | $ | |

1/7 A

2/7 The Wilmington

3/7 B

4/7 C

5/7 D

6/7 E

7/7 F
Wilmington at Norman Creek

1/7 7046 Wilmington A Front Load Slab
Wilmington: A
Personalize
2/7 The Wilmington

3/7 7046 Wilmington B Front Load Slab
Wilmington: B
Personalize
4/7 7046 Wilmington C Front Load Slab
Wilmington: C
Personalize
5/7 7046 Wilmington D Front Load Slab
Wilmington: D
Personalize
6/7 7046 Wilmington E Front Load Slab
Wilmington: E
Personalize
7/7 7046 Wilmington F Front Load Slab
Wilmington: F
Personalize






- Community
- Norman Creek
-
Approximately
2565+ sq ft
-
Bedrooms
4
-
Full-Baths
2
-
Half-Baths
1
-
Stories
2
-
Garage
2
Helpful Links
Explore Other Communities Where The Wilmington Plan is Built
More About the Wilmington
The Wilmington is a two-story, four-bedroom, two-and-a-half-bath home with a formal living room, formal dining room, spacious family room, and kitchen with island and pantry. The second floor features all four bedrooms, including the primary bedroom, a separate laundry room, a hall bath, and a loft area.
Options available to personalize this home include a dedicated home office, gas fireplace, covered porch, screen porch, or sunroom.
Unique Features
- Upstairs loft
- Optional office with optional coffered ceiling
- Optional sunroom or screen porch
- Optional fireplace location
Homes with Wilmington Floorplan
















































1/47

2/47

3/47

4/47

5/47

6/47

7/47

8/47

9/47

10/47

11/47

12/47

13/47

14/47

15/47

16/47

17/47

18/47

19/47

20/47

21/47

22/47

23/47

24/47
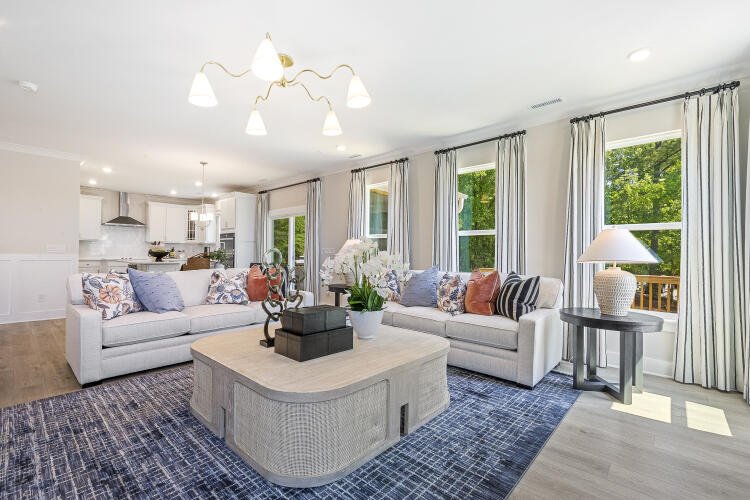
25/47

26/47

27/47

28/47

29/47

30/47

31/47

32/47

33/47

34/47

35/47
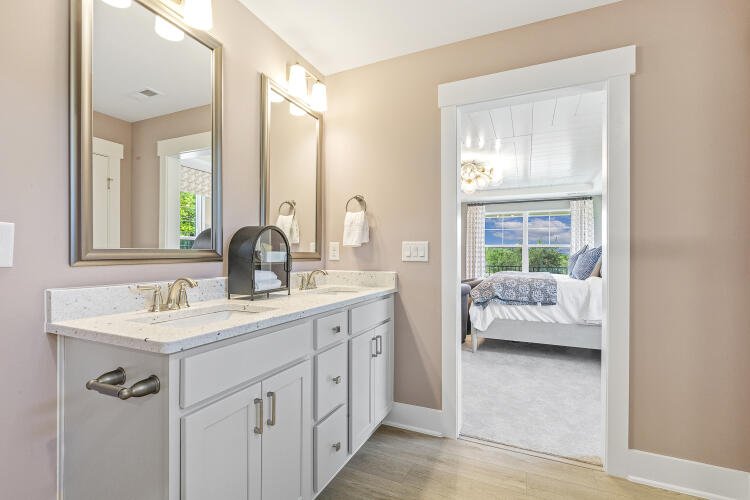
36/47

37/47

38/47

39/47

40/47
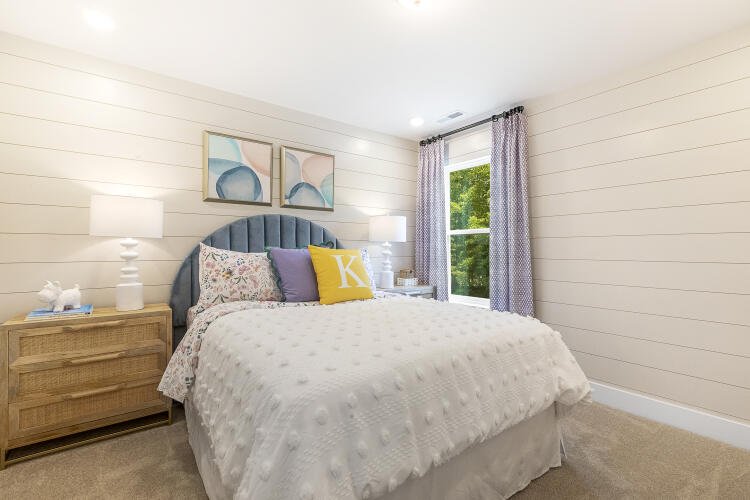
41/47

42/47

43/47

44/47

45/47

46/47

47/47















































Eastwood Homes continuously strives to improve our product; therefore, we reserve the right to change or discontinue architectural details and designs and interior colors and finishes without notice. Our brochures and images are for illustration only, are not drawn to scale, and may include optional features that vary by community. Room dimensions are approximate. Please see contract for additional details. Pricing may vary by county. See New Home Specialist for details.
Wilmington Floor Plan


About the neighborhood
Welcome to Eastwood Homes at Norman Creek, a brand-new single-family home community located in Troutman, NC! Just 3 minutes off I-77 at Exit 42, this community offers a convenient location with low taxes. It’s only minutes to Historic Downtown Troutman for shopping and dining, and Lake Norman State Park is nearby for outdoor recreation. Norman Creek combines easy access to local attractions with a peaceful setting—perfect for your next home.
Notable Highlights of the Area
- Troutman Elementary School
- Troutman Middle School
- South Irdell High School
- Burritos n Ribs Mexican Cuisine
- Pellegrino's Trattoria
- Kyjo's Japanese Sushi Restaurant
- Troutman Cafe
- Zootastic Park
- Mooresville Golf Course
- The Pit Indoor Kart Racing
- The Range at Lake Norman
Explore the Area
Want to learn more?
Request More Information
By providing your email and telephone number, you hereby consent to receiving phone, text, and email communications from or on behalf of Eastwood Homes. You may opt out at any time by responding with the word STOP.
Have questions about this floorplan?
Speak With Our Specialists

Kristina, Kyle, Sarah, Tara, Caity, and Leslie
Charlotte Internet Team
4.3
(231)
It was a first time building a new home and it was an amazing experience. The communication and experience was great. We had access to our home throughout every stage. We were only denied one time to access because of safety issues. The construction guys were amazing and very professional.
- Samuel
You may also like these floorplans...
Mortgage Calculator
Get Directions
Would you like us to text you the directions?
Continue to Google Maps
Open in Google MapsThank you!
We have sent directions to your phone



