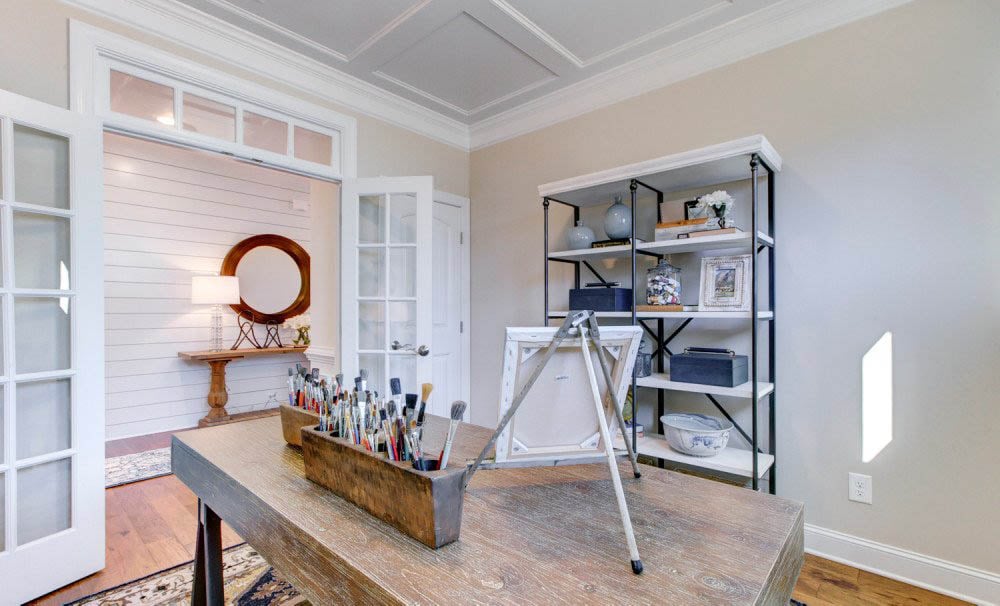Imagine a life of convenience paired with a home in a beautiful neighborhood equipped with a community pool, fitness center, pickleball court, and more. That’s the life you could live at one of our active adult communities at Eastwood Homes. These unique neighborhoods have an age restriction of 55+, ensuring that you’re surrounded by other adults with similar lifestyles, wants, and needs. Learn how our builders design these homes specifically with active adults in mind.
Our Architectural Design Manager, Jason Cochran, says that he intends to, “build homes to fit around people’s lifestyles.” What does this look like in practice? A home located in a 55+ community may have more rooms dedicated to entertaining friends and family or an office for working remotely. They may be built on just one floor to ensure easy mobility or designed with flex rooms on floor two to give the grandkids space to play or do homework. They may include intentionally placed features such as a butler’s pantry, where the kids can make breakfast while keeping the mess out of sight. “I build dwellings where people can have first birthdays, where people can host Thanksgivings and have Christmas memories,” Jason tells us.

Designed for comfort and connection, The Vineyards at Hallstead Reserve offers low-maintenance, single-level living in a 55+ community setting. Located just minutes from downtown Suffolk, this community features open floorplans with two-car garages and private courtyards, with options to personalize interior finishes.
Homeowners enjoy access to a clubhouse with a fitness center, pool, pickleball court, walking trails, and more—making it easy to stay active and engaged. With exterior maintenance and amenities included, The Vineyards at Hallstead Reserve is ideal for those looking to enjoy everyday living to the fullest.
Lake Margaret at The Highlands is a picturesque, 55+ community nestled within the sought-after Highlands golf course neighborhood in Chesterfield, VA. Residents enjoy access to a beautifully maintained 18-hole championship golf course, along with three lakeside pools, a clubhouse, tennis courts, scenic walking trails, and a playground. The community is anchored by two expansive lakes—spanning over 100 acres—ideal for fishing, canoeing, or simply enjoying nature.
Perfectly positioned between Richmond and Petersburg, Lake Margaret offers easy access to nearby restaurants, shopping centers, and entertainment venues. Now is the perfect time to build and customize your dream home on one of the available homesites—and with lawn care included, you can spend more time enjoying everything this vibrant community has to offer.
Heritage
Heritage in Wesley Chapel, NC is a thoughtfully planned 55+ community featuring homes tailored for easy, first-floor living. At the heart of the neighborhood is a beautifully designed amenity center boasting more than 7,000 square feet of indoor gathering space—including a grand hall, kitchen, game room, and arts & crafts studio.
Outdoors, residents can unwind at the resort-style pool and cabana, enjoy a drink at the covered bar, or play a round of pickleball. Scenic nature trails and pocket parks are woven throughout the community, providing peaceful spots to connect with neighbors or enjoy a quiet walk in nature.
The Enclave at Hidden Lake is a gated 55+ community offering low-maintenance living in a serene, lakeside setting. Tucked along the scenic 75-acre Hidden Lake, this exclusive neighborhood features thoughtfully designed homes with main-level living and flexible options such as sunrooms, home offices, and bonus spaces. Exteriors showcase durable HardiePlank® siding complemented by brick and stone details for added charm and curb appeal.
Residents will have access to a beautifully appointed 4,500 sq. ft. clubhouse complete with a fitness center, warming kitchen, and a variety of indoor and outdoor gathering areas. The community also features a pool, pickleball court, and a prime location just minutes from downtown Wake Forest, NC.
“The floor plan grows with them,” said Jason during our conversation. This is the greatest part of our 55+ community floor plans – secondary bedrooms upstairs that may have once been used as your older child’s bedroom can easily transition into a playroom or homework room for your grandkids. Eastwood’s homes are Built With Care to grow seamlessly with your family’s wants and needs. Our active adult community, The Enclave at Hidden Lake, is located in the Raleigh area and is now selling our popular Freedom collection floorplans. Our community, Heritage, in the Charlotte market, will be selling out of its new phase soon. Both communities have extensive amenities like pools, clubhouses, gathering spaces, and more. If you are ready to start your search for your next home in a fun and popular 55+ community, contact our team to schedule your appointment!
From the Blog
Explore the latest and greatest news from Eastwood Homes.