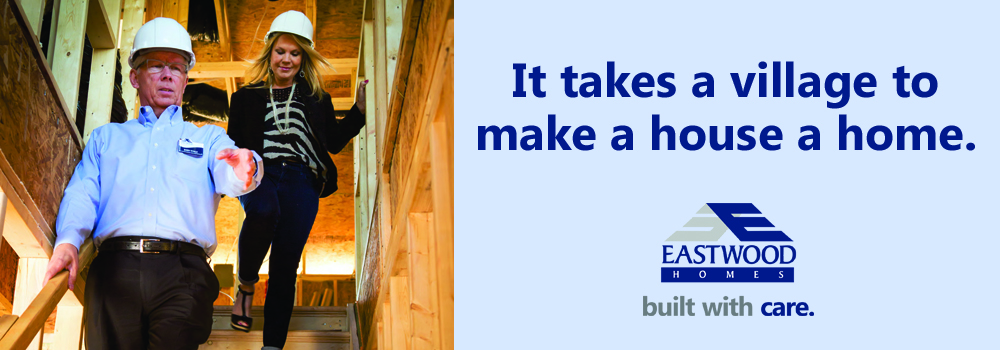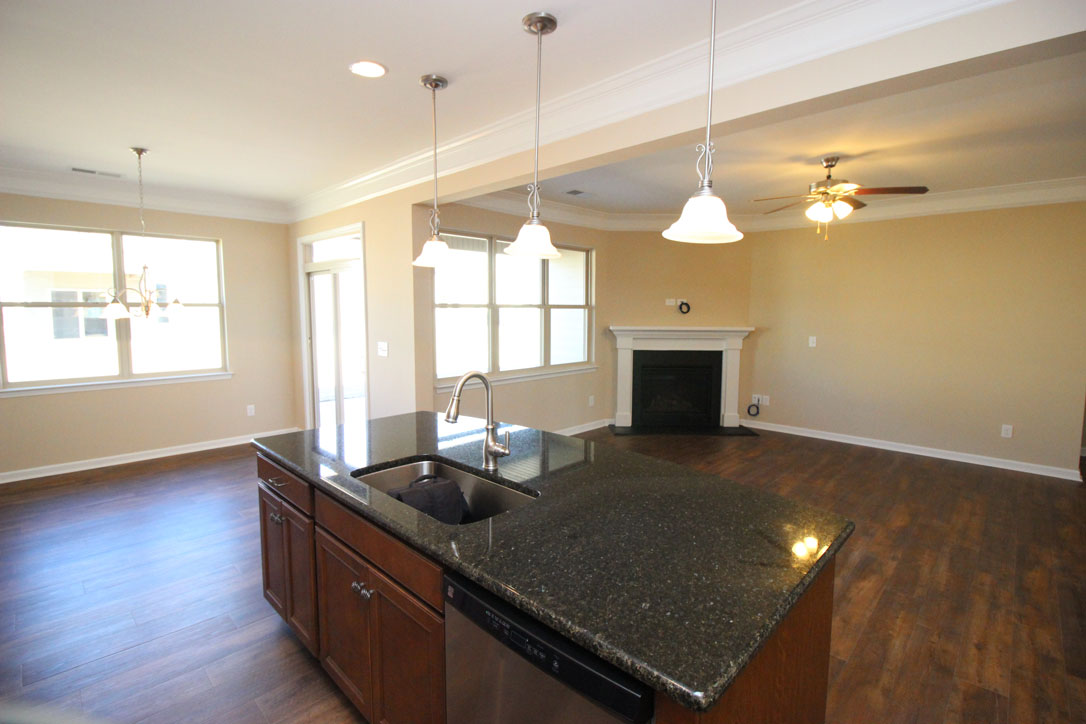
The floorplan offerings of a home builder are ever-evolving, just as a family’s needs grow, design preferences change and technology progresses. To stay on top of home buyers’ wish lists, we must keep our eyes and ears open, and the pencil on the drawing board. That’s exactly what happened one day last fall when our Corporate Architectural Design Manager Jason Cochran and our Charlotte Division Vice President of Sales Bryan DeGabrielle were out in the field touring communities. Upon viewing many homes and touring many neighborhoods, they noticed an increasing number of ranch-style homes. The style of home seemed to have increased in popularity- almost overnight. At Eastwood Homes, we have long offered ranch-style plans, but upon their observance, Jason hit the drawing board, and thus, our newest floor plan The Avery was born.
But, this simple observation is just one way a floor plan is created. More often than not, a floor plan is created when buyers and our division leaders express their opinions on what they are seeing in the field. As an example, we’ve recently heard from several of our divisions that we need a new product line designed specifically for “empty nesters.” So, Jason has started designing eight new floorplans that will meet the needs of our six divisions, and all of our empty-nester buyers in those cities.
 Sounds pretty simple, right? Believe it or not, designing a floor plan involves nearly every department here at Eastwood Homes, plus architect firms, engineering firms, our trades, and more!
Sounds pretty simple, right? Believe it or not, designing a floor plan involves nearly every department here at Eastwood Homes, plus architect firms, engineering firms, our trades, and more!
We want to take you through the development of a new floor plan as the third blog in our series exploring the behind-the-scenes life at Eastwood Homes. If you haven’t checked out our first blog in the series, “Building a New Home: It Takes a Village” or our second blog, “The Lay of the Land Development Team,” you should! There are many moving parts to the entire home-building process, and they are quite interesting!
With more than 20 years working for home builders and with an architectural degree under his belt, Jason is the face behind the floorplans. He has worked in most aspects of home building, from framing to market research, and for a variety of employers, including small builders and large corporate entities. With all that experience, he is quick to say that understanding the buyer is more important than being a great architect designer.
Once Jason determines the direction of a new product line-up, he explores competing plans to determine what they offer. That helps build the threshold for the new floorplans, which he uses to develop a Product Design Criteria guide. He takes that information and, if he has the time, develops the floor plan himself. If not, he passes it on to one of the six architectural firms we work with for the initial design development phase, along with a list of requirements prioritized from must-haves to wish lists. At this point, the floorplan and at least one elevation (exterior design), and some structural options are designed.
As an example of “must-haves” for a floor plan, the new empty-nester product we are developing must have at least two bedrooms and two baths on the main floor with 3-foot interior doors to the primary suite living side of the home, according to the design criteria. It must have ample natural light with large windows and preferably, three lines of sight allowing the buyer to see multiple views within the home. These open views help make a home feel larger and are built into the plan during the initial design development phase, which takes about two weeks.
Next, Jason and our division presidents review the initial floorplan design, which usually takes another two weeks to complete. Once those initial plans are “redlined” (marking edits with a red pen) and revised, the construction documents are developed. These documents include all structural options and elevations (usually three to six per plan), dimensions, final roof and cabinet designs, and foundation backgrounds. Those plans are sent to the engineers who determine, usually over a four-week period, the number of trusses, I-joists, etc. that a floorplan will need.
While all that is happening, the architectural firms are finishing the CAD plans by adding specific plans for electrical, heating and air conditions, floor covering, and more. Meanwhile, our Eastwood purchasing and estimating department is beginning the initial counts of how much sheetrock is needed in the home, for example.
When a plan is ready, it is sent to the engineer again who will prepare the final plans, usually another six-week process. It is at this stage that we develop three specific sets, one each for North Carolina, South Carolina, Virginia, and Georgia where we build. Each set includes a left-hand and right-hand version of the plan, which essentially means if the garage is positioned on the left or right side of the home.
You might think it is ready to build at that point, but it is not. The purchasing and estimating department receives the plans again and counts even more parts of the home for pricing. The marketing department receives the plans so that marketing brochures can be created for use by our sales team and for publication online on our website. Our administrative team also enters the appropriate information into our system for contracting and purchasing.
It is at that point – usually four to six months later - that the plan is finally ready to be built! We start with one prototype home, first. Once complete, our management team and the owners of our company, Joe and Clark Stewart, will view the home and make any final changes to it at that time. After final revisions are made to a floorplan, it will be available for each of our divisions to release in communities where they think it is a good fit.
And finally, that is when our home buyers will put the plan to the ultimate test. The real-life test.
From the Blog
Explore the latest and greatest news from Eastwood Homes.