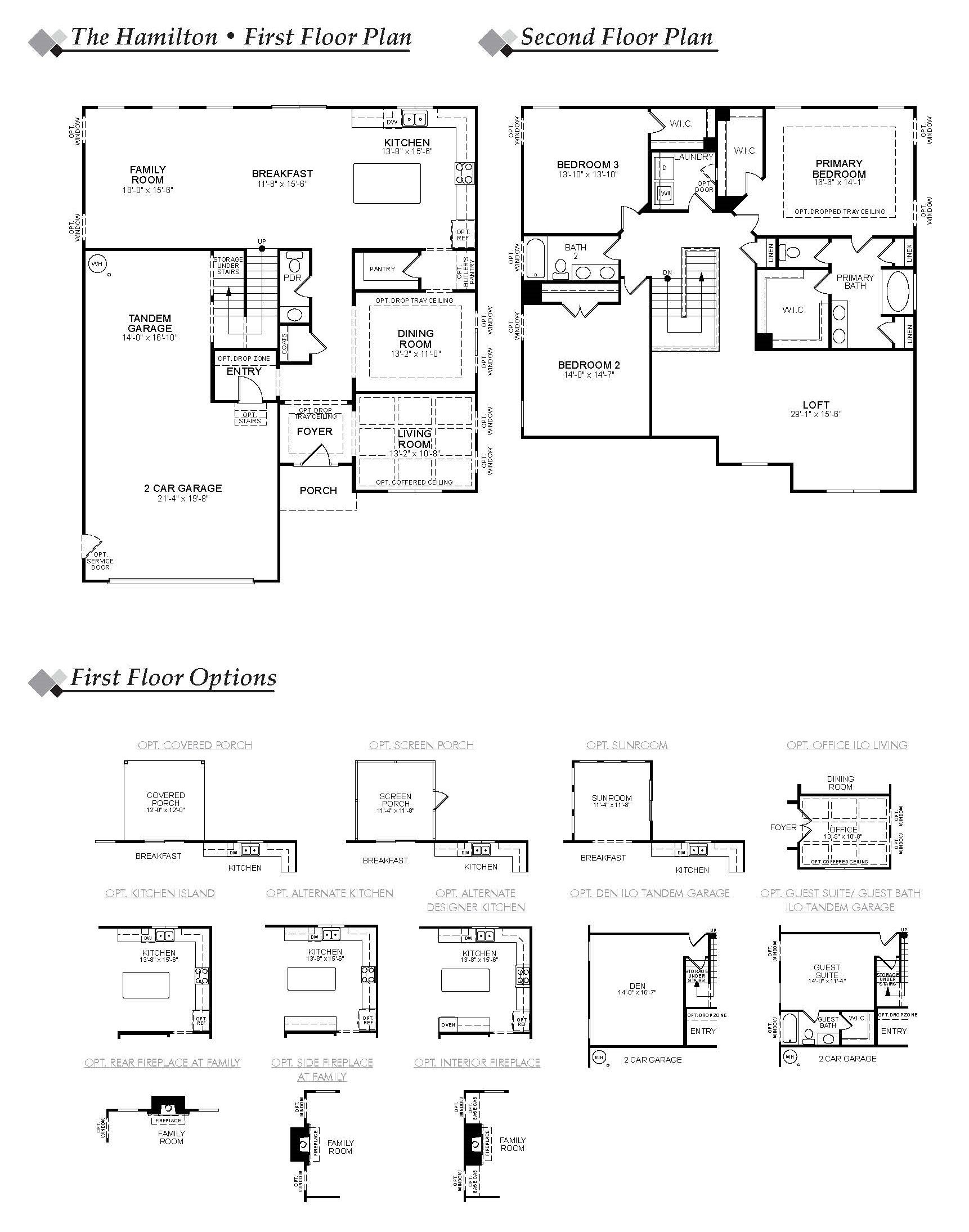Do You Have to Work with an ARB?
Water & Sewer
Final Grade & Landscaping
| Principal & Interest | $ | |
| Property Tax | $ | |
| Home Insurance | $ | |
| Mortgage Insurance | $ | |
| HOA Dues | $ | |
| Estimated Monthly Payment | $ | |

1/6 A

2/6 B

3/6 C

4/6 D

5/6 E

6/6 F
Personalize The Hamilton

1/6 7047 Hamilton A Front Load Slab
Hamilton: A
Personalize
2/6 7040 Hamilton B Front Load Slab
Hamilton: B
Interactive Floor Plan
3/6 7047 Hamilton C Front Load Slab
Hamilton: C
Interactive Floor Plan
4/6 7047 Hamilton D Front Load Slab
Hamilton: D
Personalize
5/6 7047 Hamilton E Front Load Slab
Hamilton: E
Personalize
6/6 7047 Hamilton F Front Load Slab
Hamilton: F
Interactive Floor Plan





Starting at
3,119 sq ft
Bedrooms
3 - 6
Full-Baths
2 - 5
Half-Baths
1
Stories
2+
Garage
3
Options subject to availability
This county's Build on Your lot offerings are coming soon.
The Hamilton is a two-story, three-bedroom, two-and-a-half-bath home with a three-car tandem garage, formal living room, formal dining room, oversized kitchen with a large island and pantry, upstairs loft, and spacious bedrooms with large closets.
Options to personalize your home include a covered rear porch, screen porch, or sunroom, office with French doors instead of the formal living room, den or guest suite with full bath instead of the third car tandem garage bay, informal dining extension, optional butler's pantry, optional Jack and Jill bath on the second floor, bedroom four on the second floor, third-floor bedroom and full bath option, and several primary bath layouts.
Eastwood Homes is ready to put our 45+ years of expertise in home building to work for you - on your own property. Need land first? Explore land for sale.

We are here to help get you moving toward finding your new home! Use our website, internet team, and social media accounts as a resource to choose your community and pick your favorite floorplans before visiting.
For flatter lots, and to keep the home closer to ground level.
Semi-open crawlspaces for utility storage and easier access for repairs
Additional insulated square footage, finished or unfinished
Eastwood Homes continuously strives to improve our product; therefore, we reserve the right to change or discontinue architectural details and designs and interior colors and finishes without notice. Our brochures and images are for illustration only, are not drawn to scale, and may include optional features that vary by community. Room dimensions are approximate. Please see contract for additional details. Pricing may vary by county. See New Home Specialist for details.


















1/17

2/17

3/17

4/17

5/17

6/17

7/17

8/17

9/17

10/17

11/17

12/17

13/17

14/17

15/17

16/17

17/17



















Want to learn more?
Request More Information
By providing your email and telephone number, you hereby consent to receiving phone, text, and email communications from or on behalf of Eastwood Homes. You may opt out at any time by responding with the word STOP.
Speak With Our Specialists

Kristina, Kyle, Sarah, Tara, Caity, and Leslie
BOYL Internet Team
4.3
(231)
Our New Home Specialist Bo was absolutely amazing. He is very compassionate and made the home buying process a seamless process. I recommend him to anyone interested in buying a home. Our builder Jamie was fantastic. Thorough, consistent communication. He is very competent and knowledgeable about the building process. Eastwood is great!
- Donte
Do You Have to Work with an ARB?
Water & Sewer
Final Grade & Landscaping
| Principal & Interest | $ | |
| Property Tax | $ | |
| Home Insurance | $ | |
| Mortgage Insurance | $ | |
| HOA Dues | $ | |
| Estimated Monthly Payment | $ | |
Fall into Savings!
Fall into savings on your new home, built on your lot!
Now through November 15th, save up to $15,000 off your new home!
Offer available for a limited time on contracts written Oct. 10, 2025, through November 15, 2025, on select floorplans including Stanley, Avery, Grayson, Fenwick, and Burton. Incentives, terms, and availability are subject to change or withdrawal at any time without notice. Offer may not be combined with other promotions or discounts. Additional restrictions may apply. Please see a New Home Specialist for complete details. Features, amenities, floor plans, elevations, square footage, specifications, and prices vary per plan and community and are subject to changes or substitution without notice. The stated square footage is approximate and should not be used as a representation. Eastwood Homes and the Eastwood Homes logo are registered trademarks or trademarks of Eastwood Homes. All rights reserved.
