Do You Have to Work with an ARB?
Water & Sewer
Final Grade & Landscaping
| Principal & Interest | $ | |
| Property Tax | $ | |
| Home Insurance | $ | |
| Mortgage Insurance | $ | |
| HOA Dues | $ | |
| Estimated Monthly Payment | $ | |

1/10 A
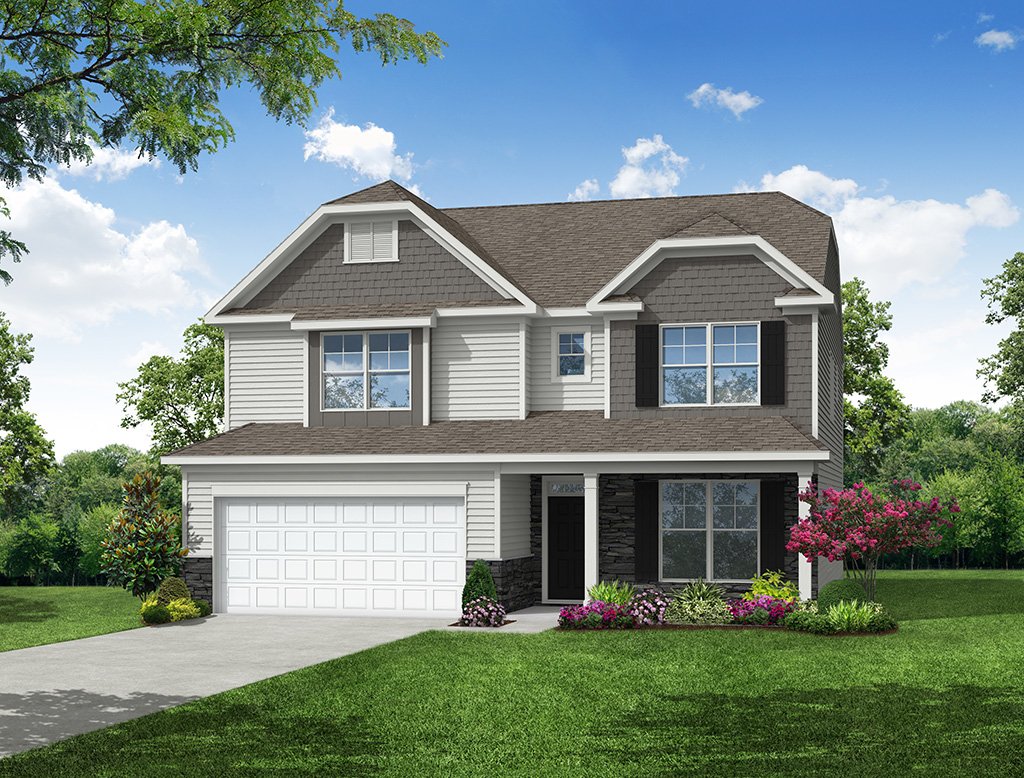
2/10 B

3/10 C

4/10 D

5/10 E
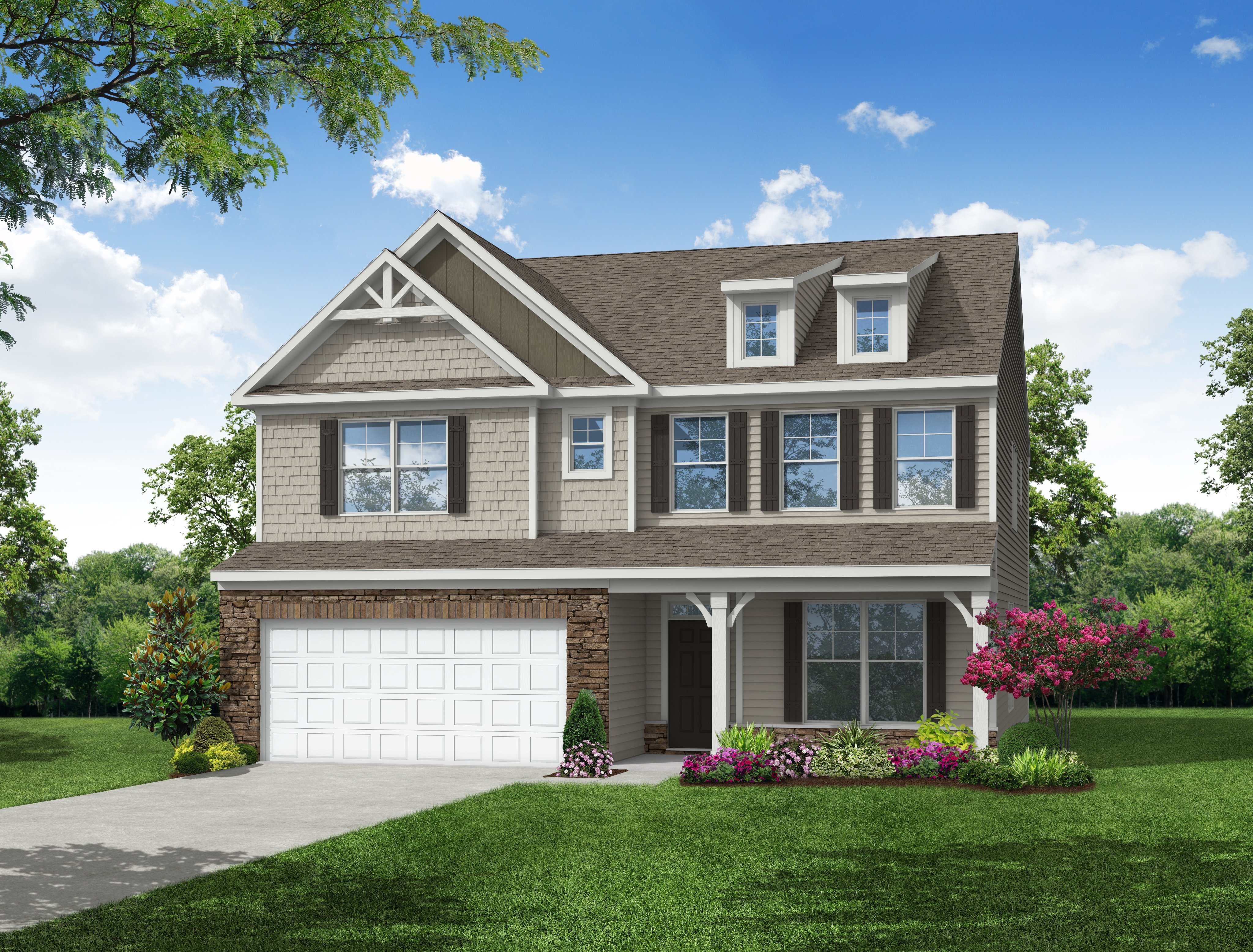
6/10 F

7/10 G

8/10 H

9/10 V

10/10 W
Personalize The Davidson

1/10 7203 Davidson A Front Load Slab
Davidson: A
Personalize
2/10 7203 Davidson B Front Load Slab
Davidson: B
Personalize
3/10 7203 Davidson C Front Load Slab
Davidson: C
Personalize
4/10 7203 Davidson D Front Load Slab
Davidson: D
Personalize
5/10 7203 Davidson E Front Load Slab
Davidson: E
Personalize
6/10 7203 Davidson F Front Load Slab
Davidson: F
Personalize
7/10 7203 Davidson G Front Load Slab
Davidson: G
Personalize
8/10 7203 Davidson H Front Load Slab
Davidson: H
Interactive Floor Plan
9/10 7203 Davidson V Front Load Slab
Davidson: V
Personalize
10/10 7203 Davidson W Front Load Slab
Davidson: W
Personalize


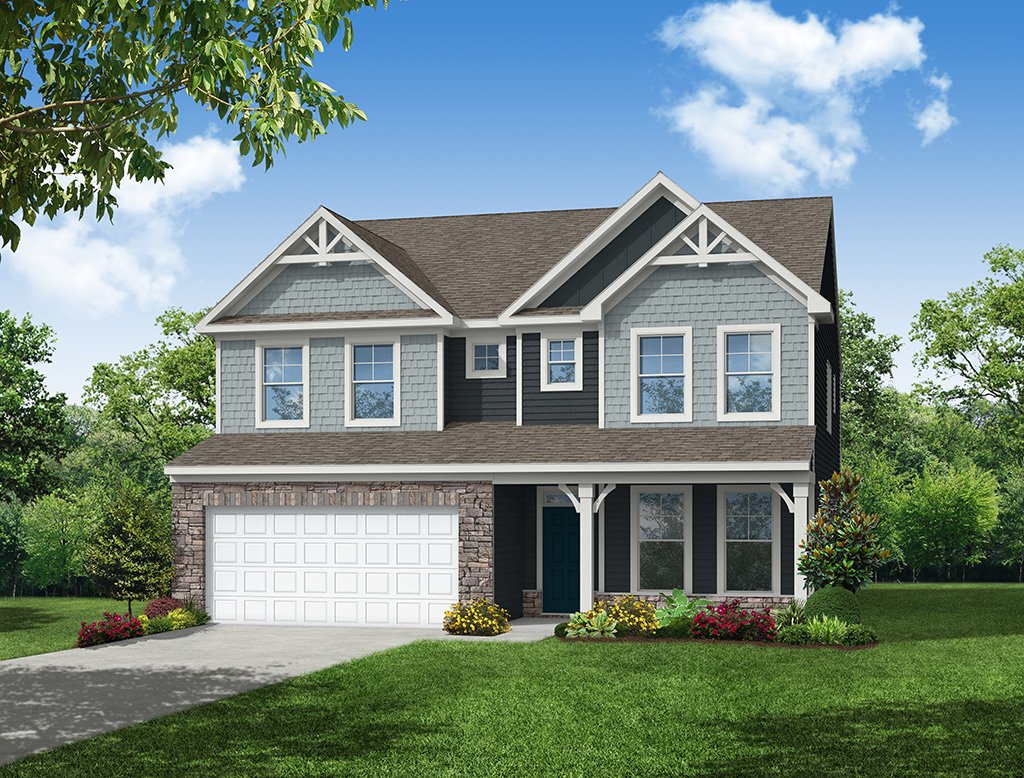



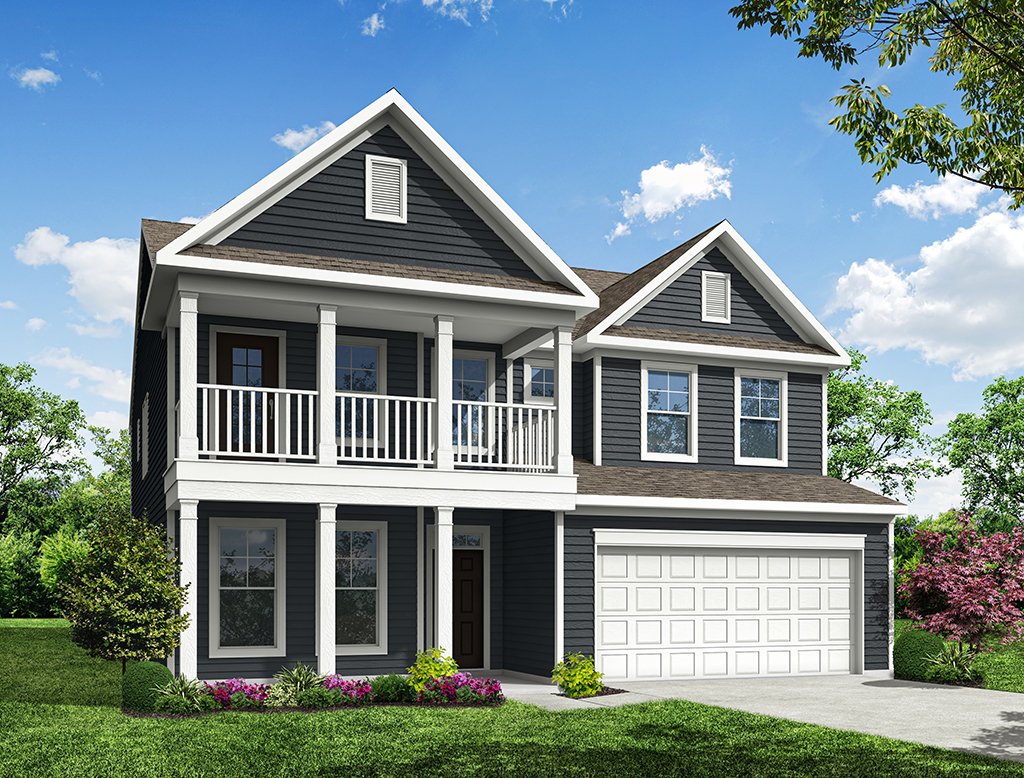


Starting at
3,047 sq ft
Bedrooms
5 - 6
Full-Baths
3 - 5
Stories
2+
Garage
2
Options subject to availability
This county's Build on Your lot offerings are coming soon.
The Davidson is a two-story, five-bedroom, three-bath home with a formal living room, formal dining room, spacious family room, kitchen with island and pantry, separate breakfast area, and first-floor guest suite with a full bath. The second floor features four bedrooms, including the primary suite, a hall bath, a large laundry room, and a loft area.
Options available to personalize this home include an office with French doors in lieu of the formal living room, a first-floor powder room or additional closet, a designer kitchen option, an alternate kitchen layout with a separate butler's pantry, sunroom, screen porch or covered rear porch, luxury primary bath options, a Jack and Jill bath option, and an optional third floor with bedroom and full bath.
Eastwood Homes is ready to put our 45+ years of expertise in home building to work for you - on your own property. Need land first? Explore land for sale.

We are here to help get you moving toward finding your new home! Use our website, internet team, and social media accounts as a resource to choose your community and pick your favorite floorplans before visiting.
For flatter lots, and to keep the home closer to ground level.
Semi-open crawlspaces for utility storage and easier access for repairs
Additional insulated square footage, finished or unfinished
Eastwood Homes continuously strives to improve our product; therefore, we reserve the right to change or discontinue architectural details and designs and interior colors and finishes without notice. Our brochures and images are for illustration only, are not drawn to scale, and may include optional features that vary by community. Room dimensions are approximate. Please see contract for additional details. Pricing may vary by county. See New Home Specialist for details.









































































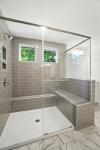

























































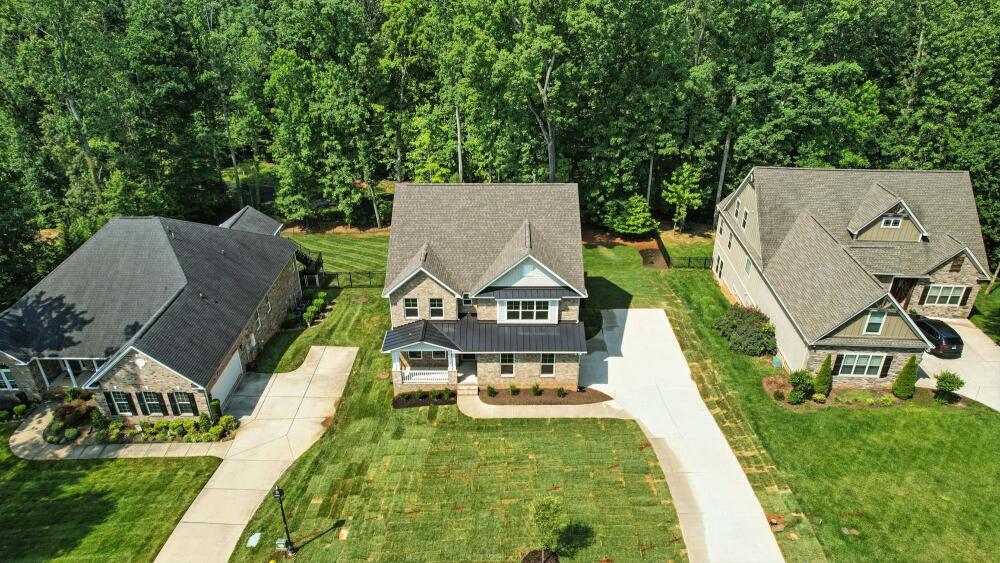
1/131
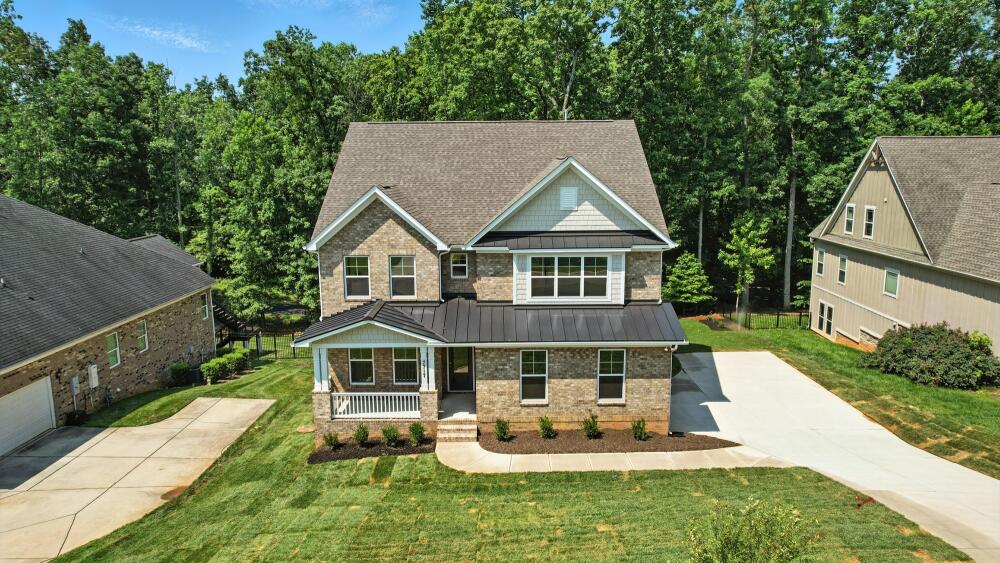
2/131
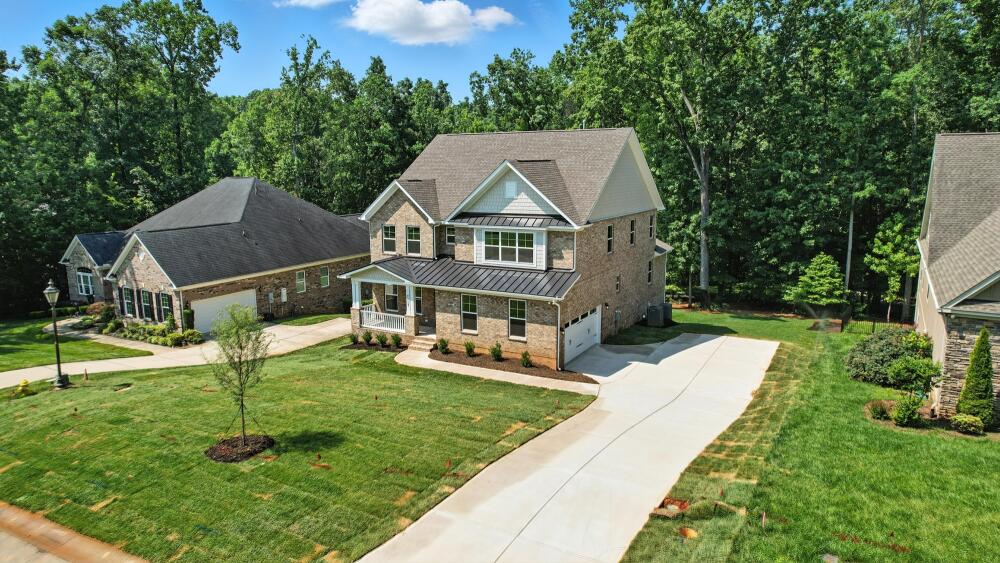
3/131

4/131

5/131
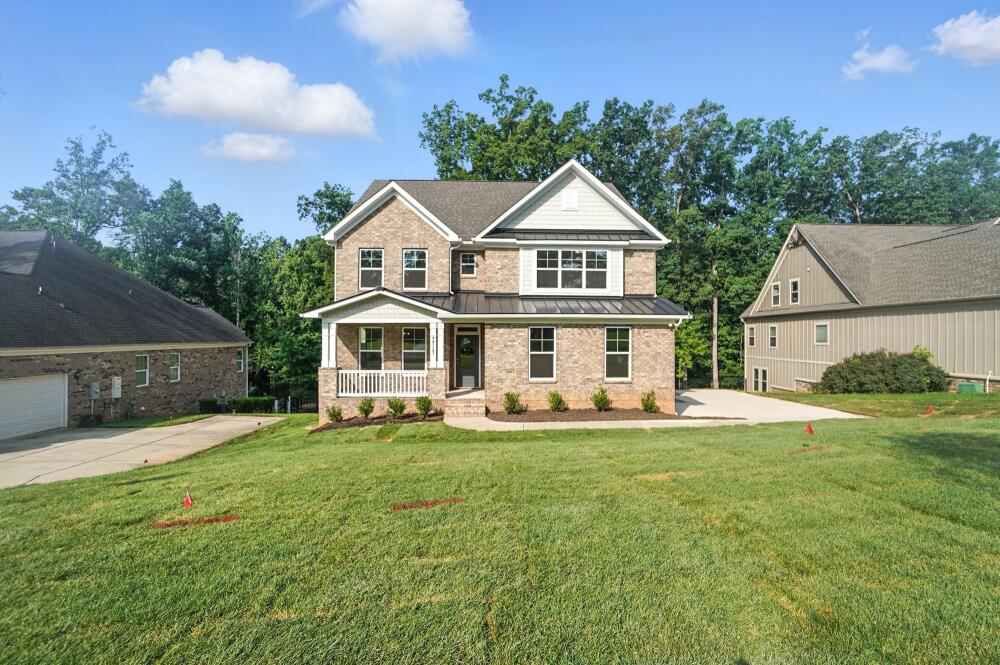
6/131
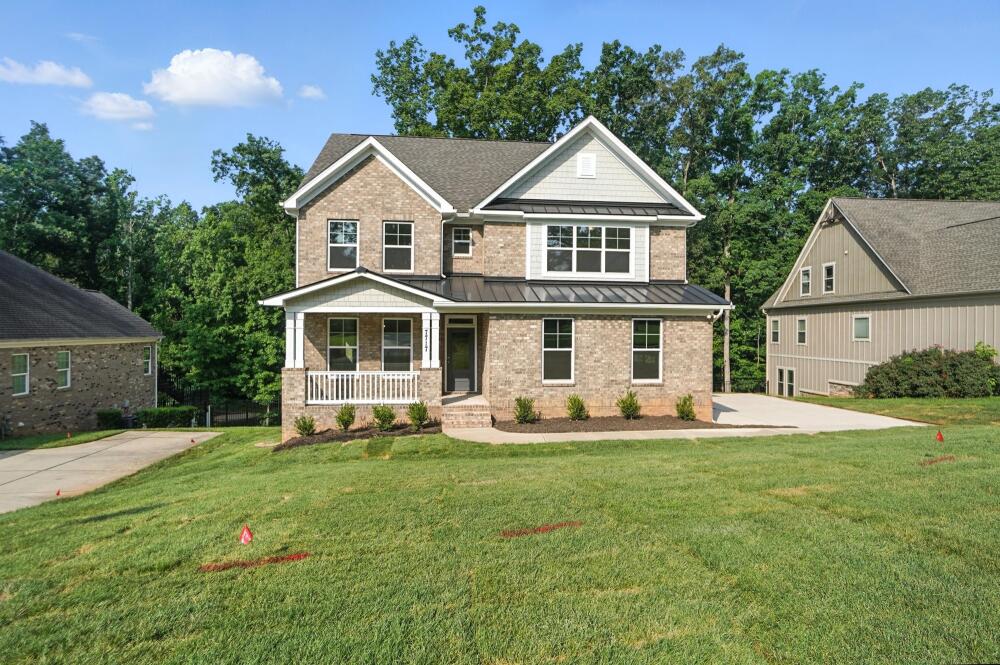
7/131
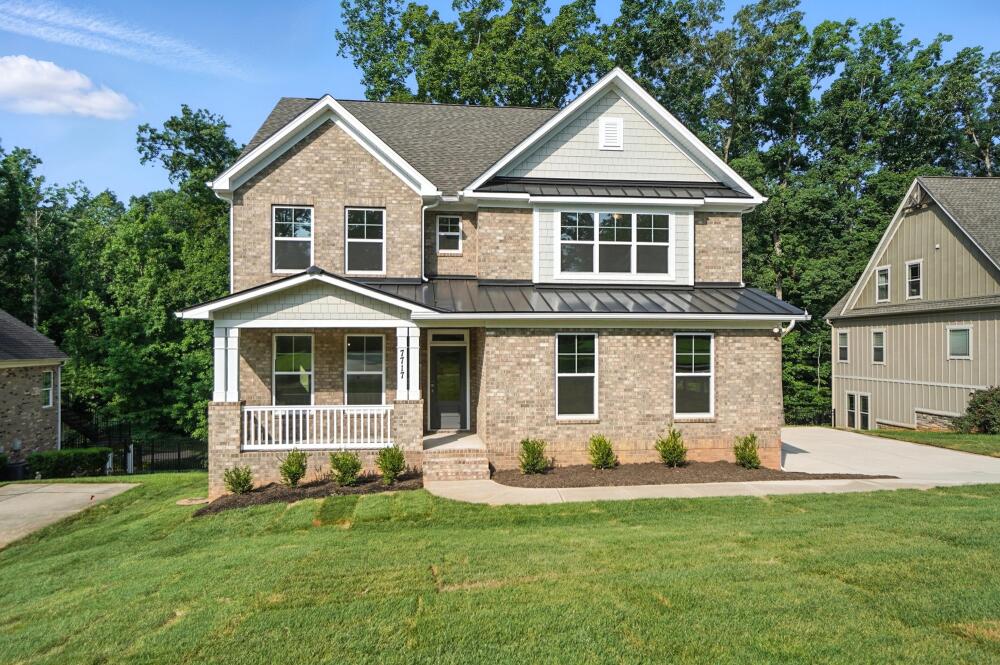
8/131
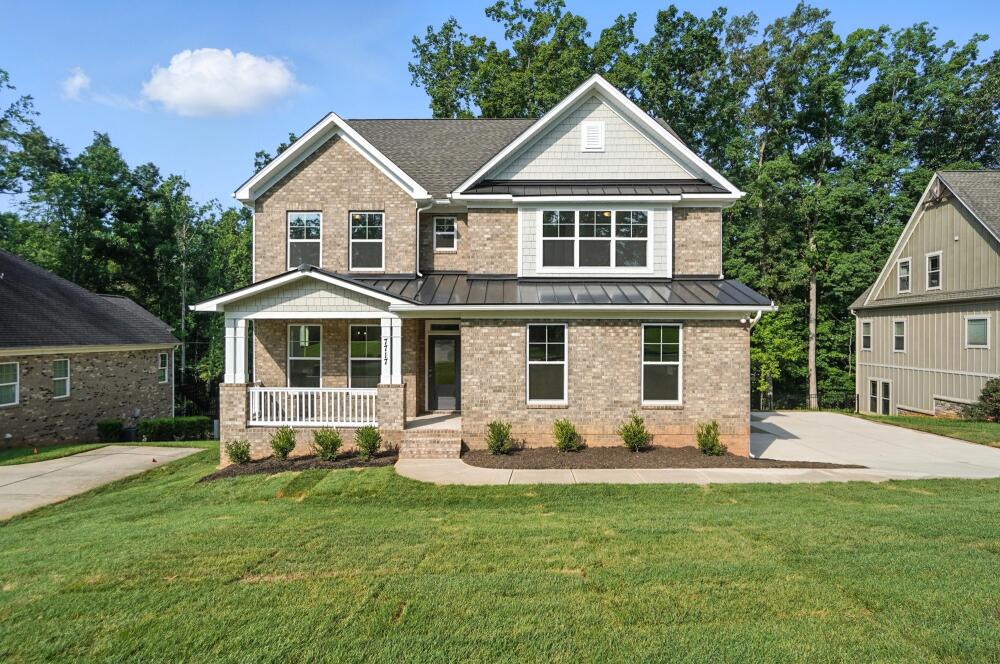
9/131
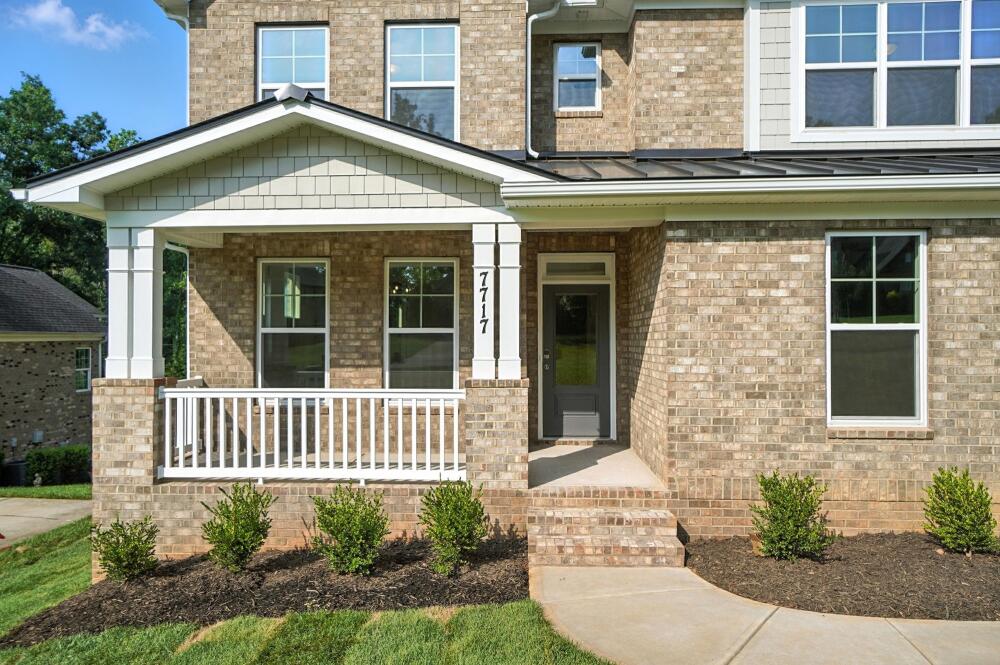
10/131
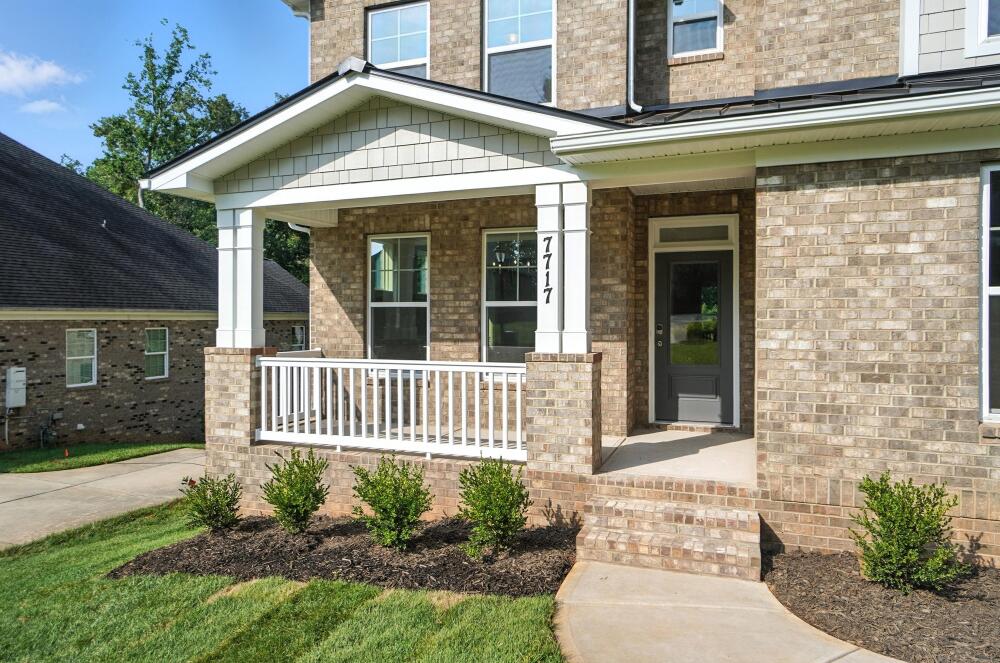
11/131
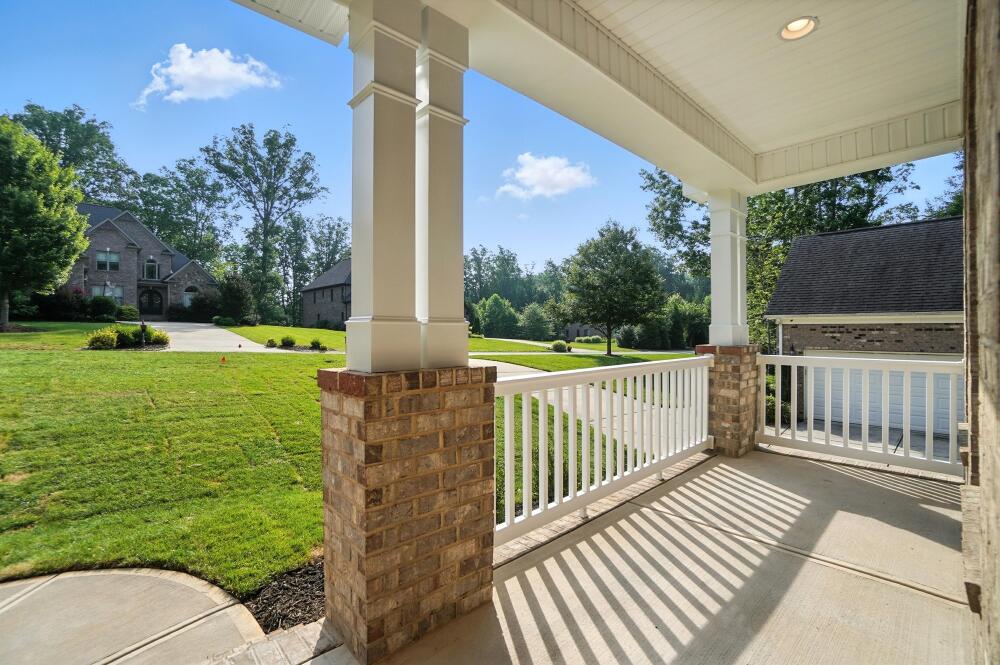
12/131
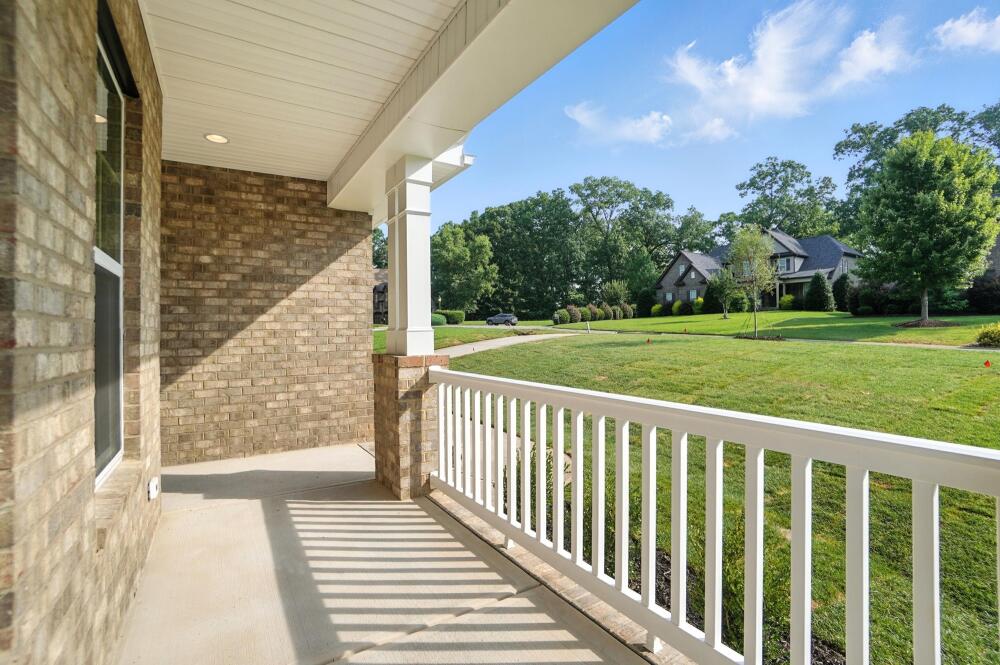
13/131
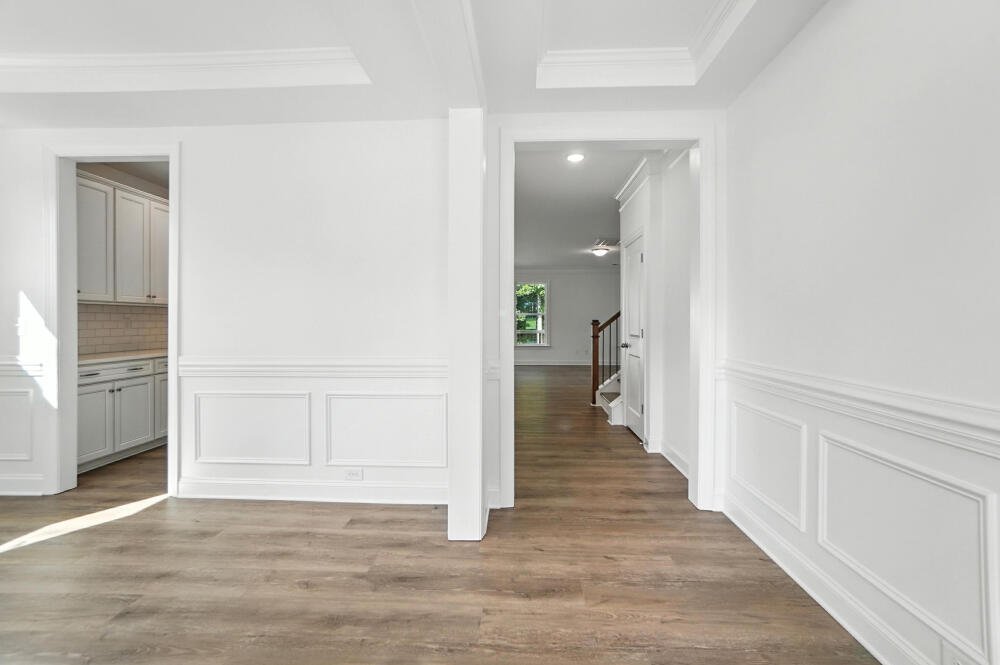
14/131
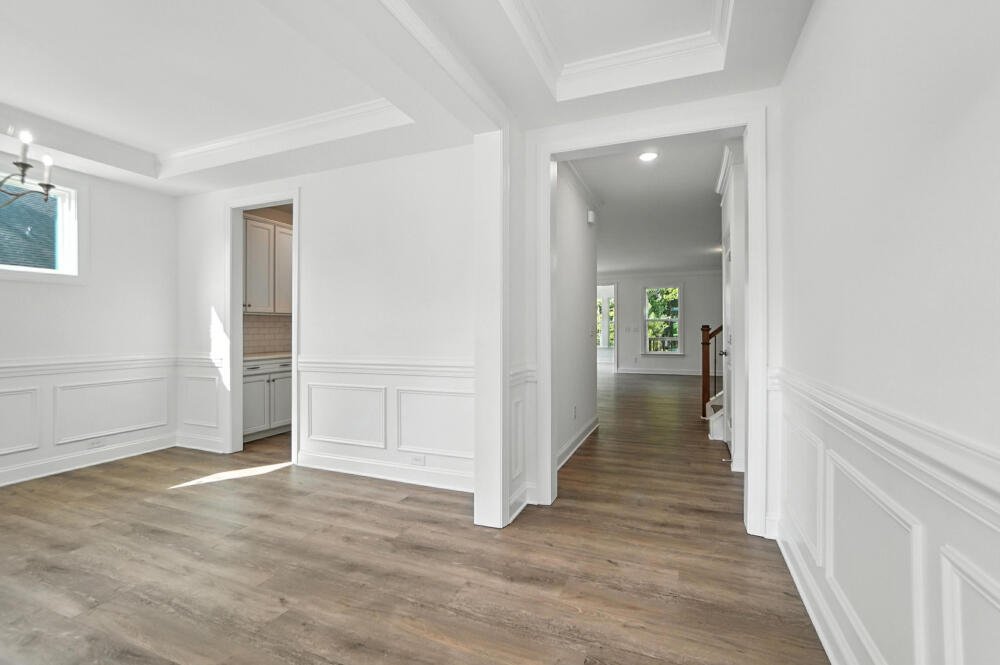
15/131
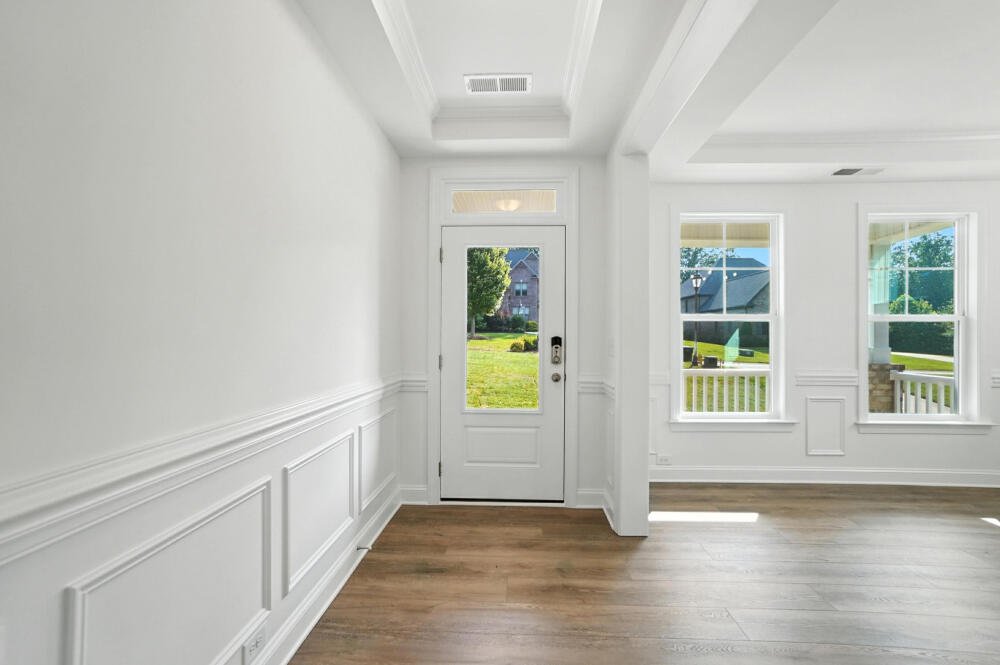
16/131
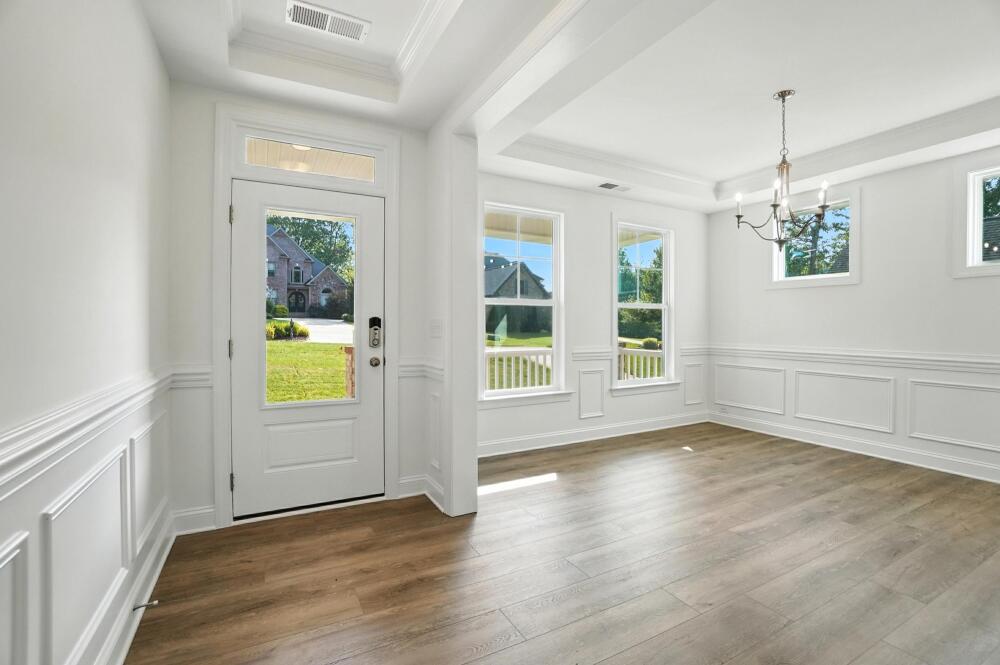
17/131
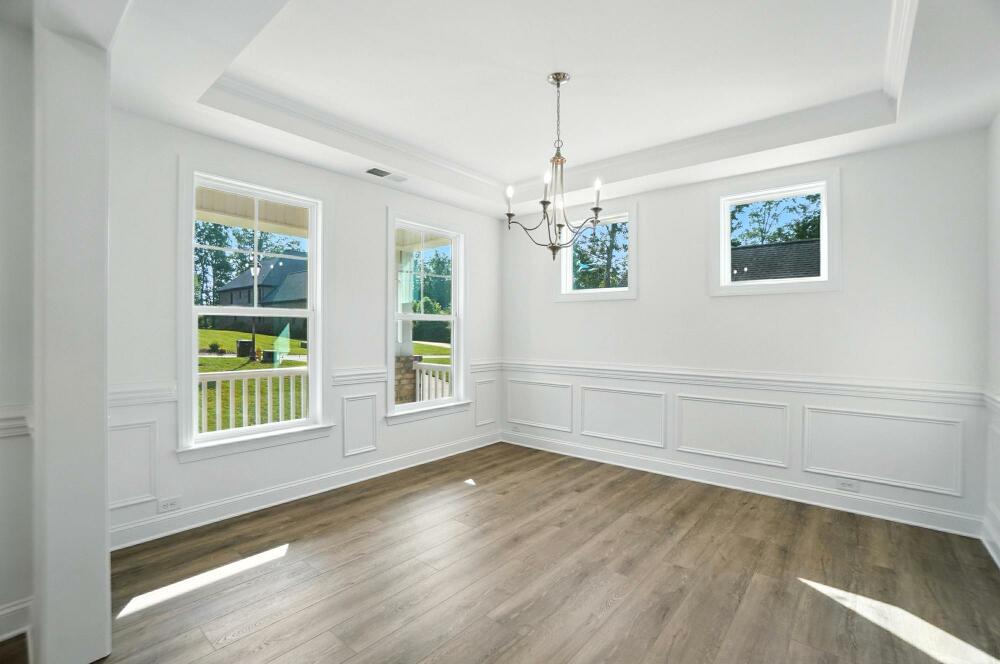
18/131
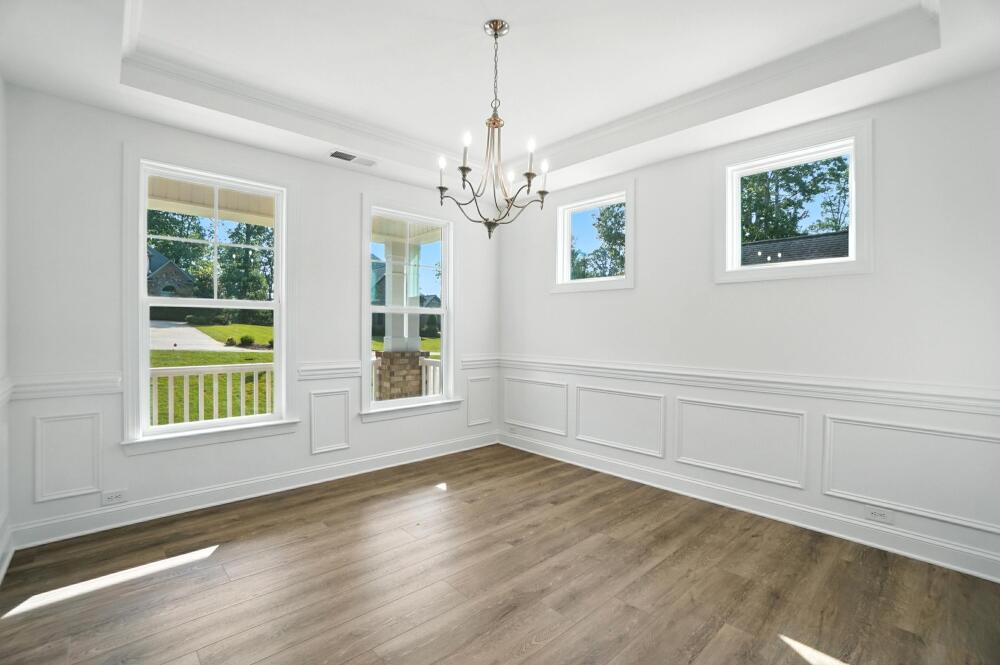
19/131
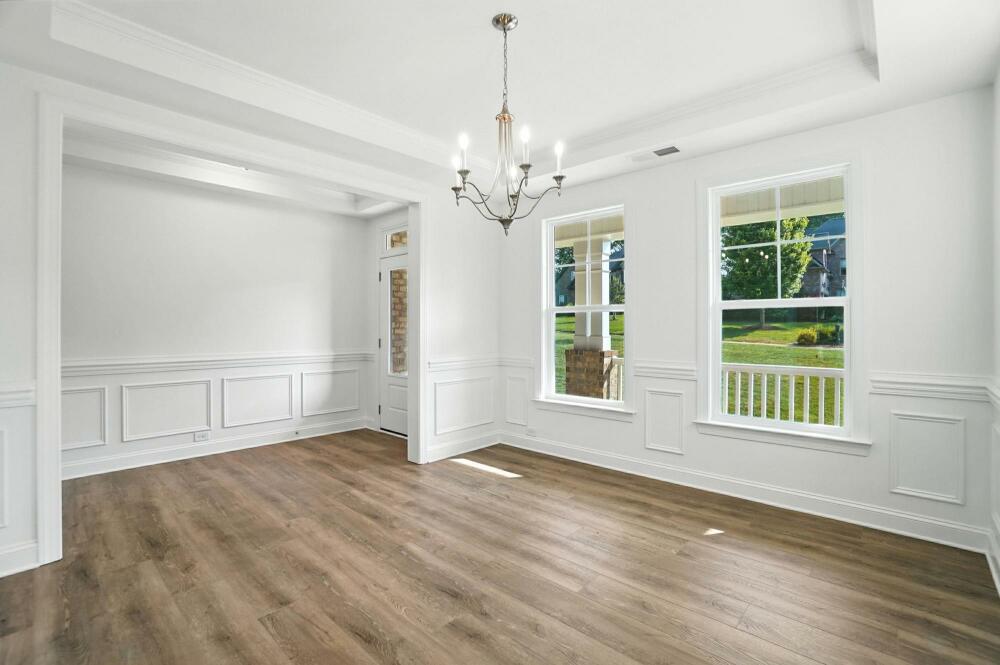
20/131

21/131

22/131
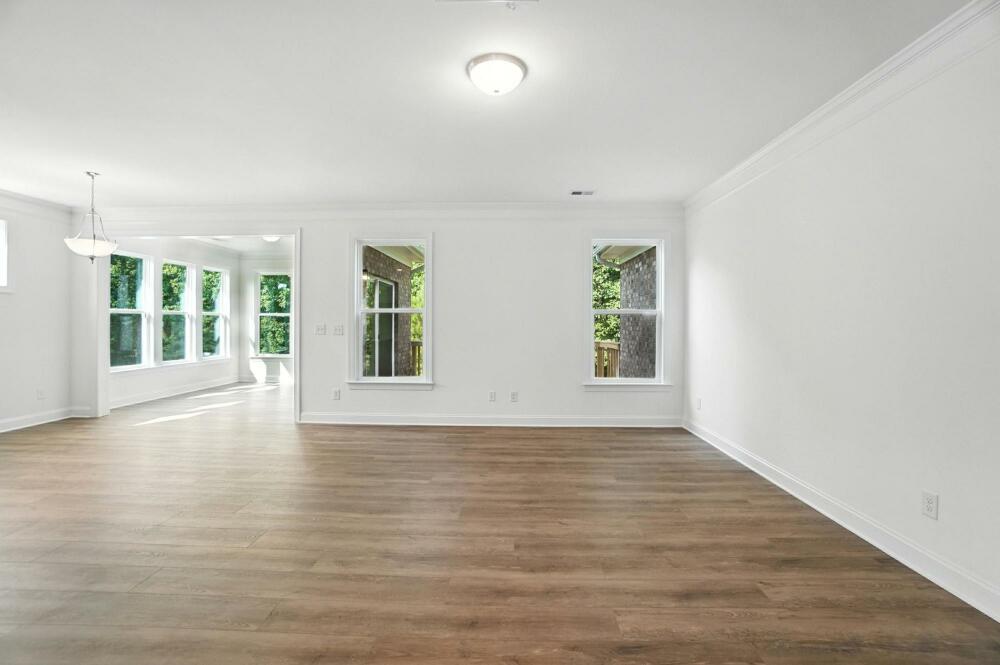
23/131
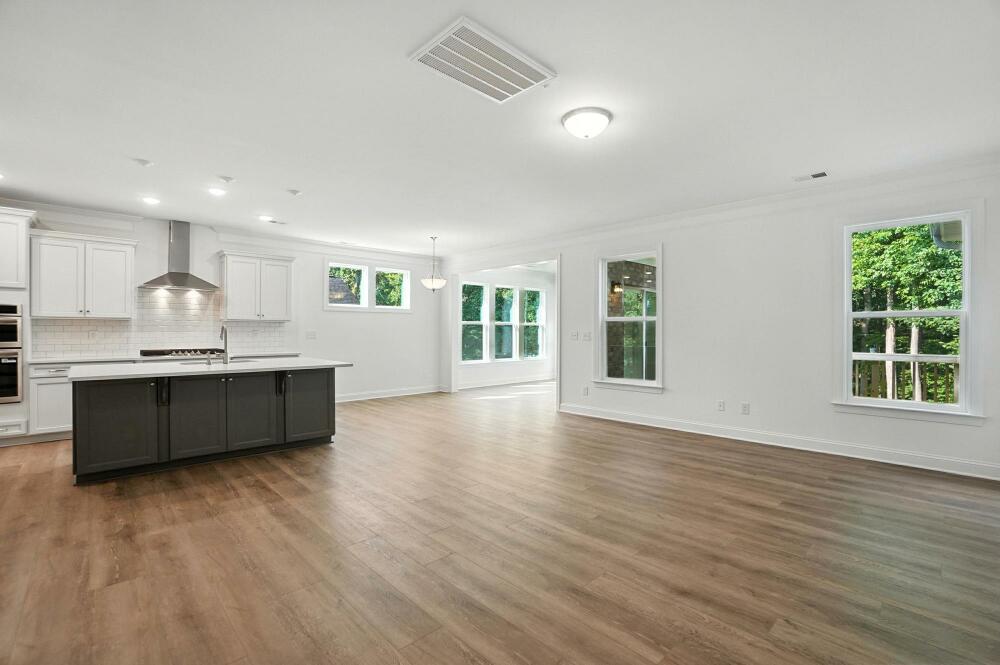
24/131
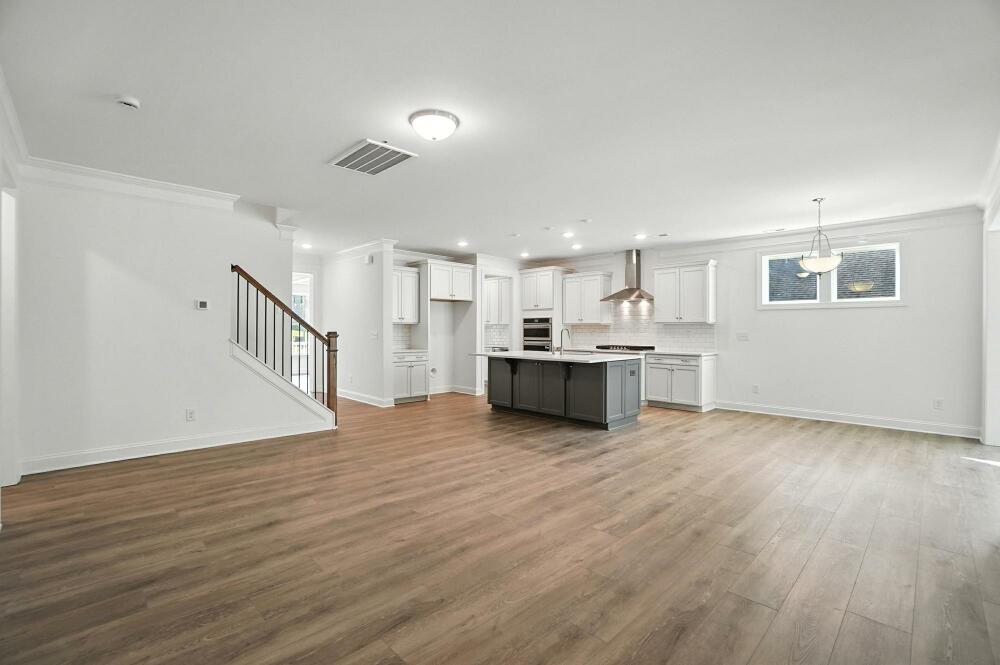
25/131
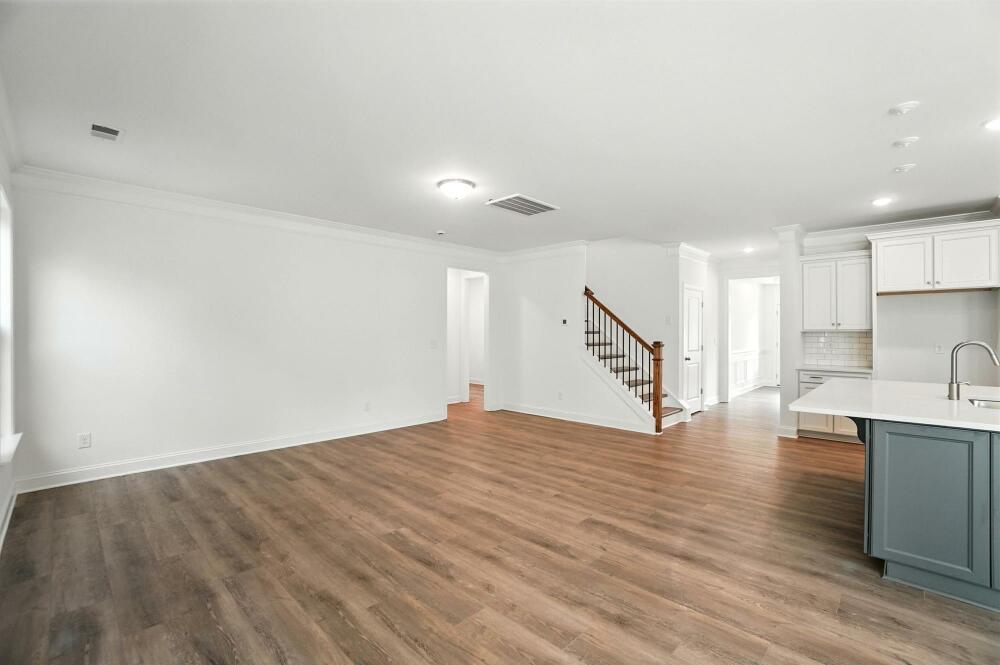
26/131
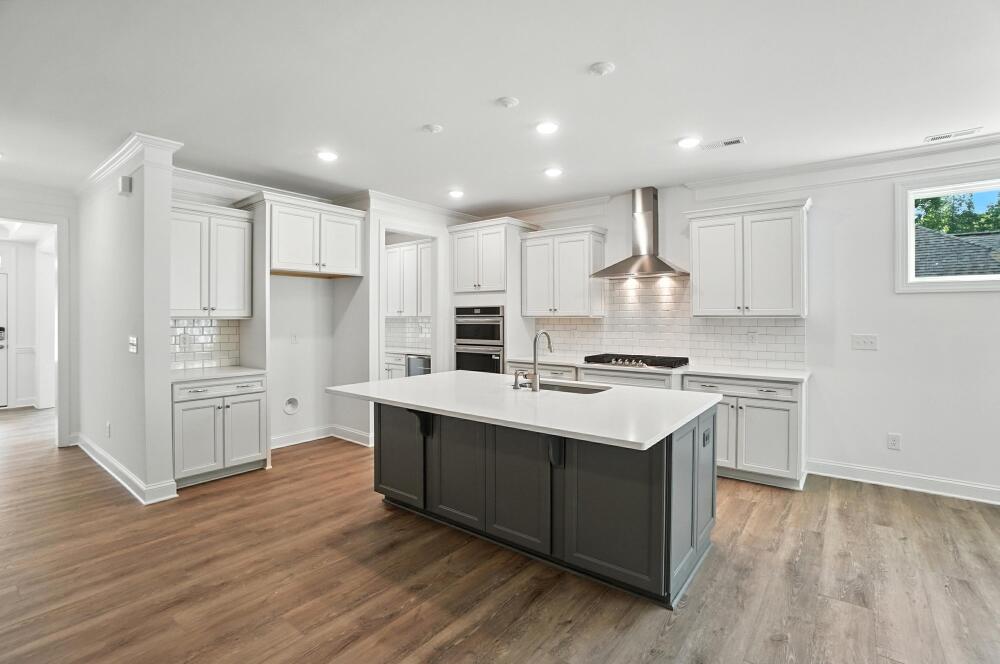
27/131
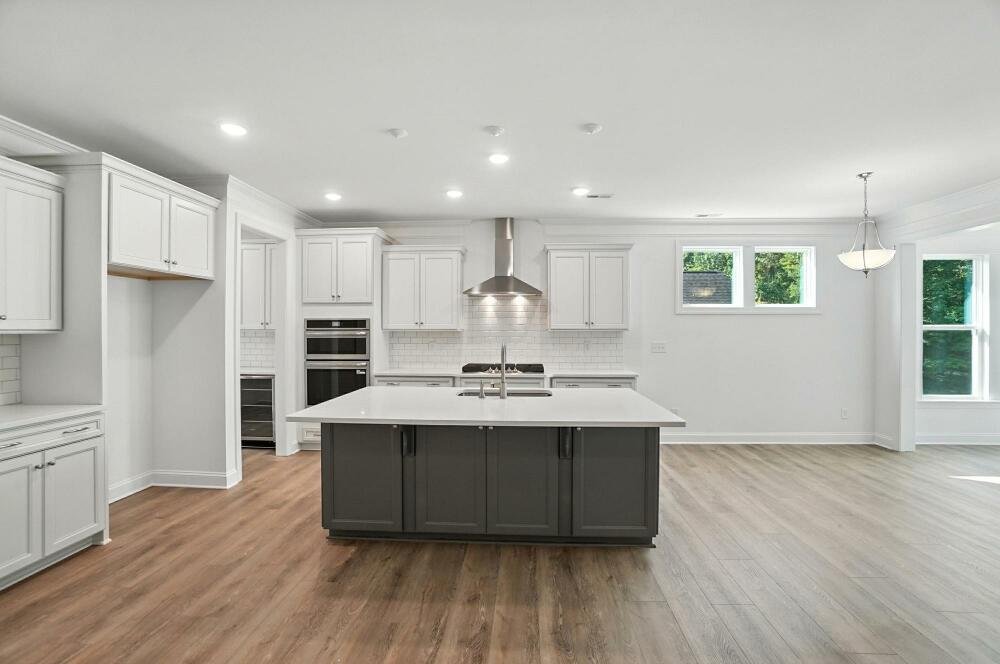
28/131
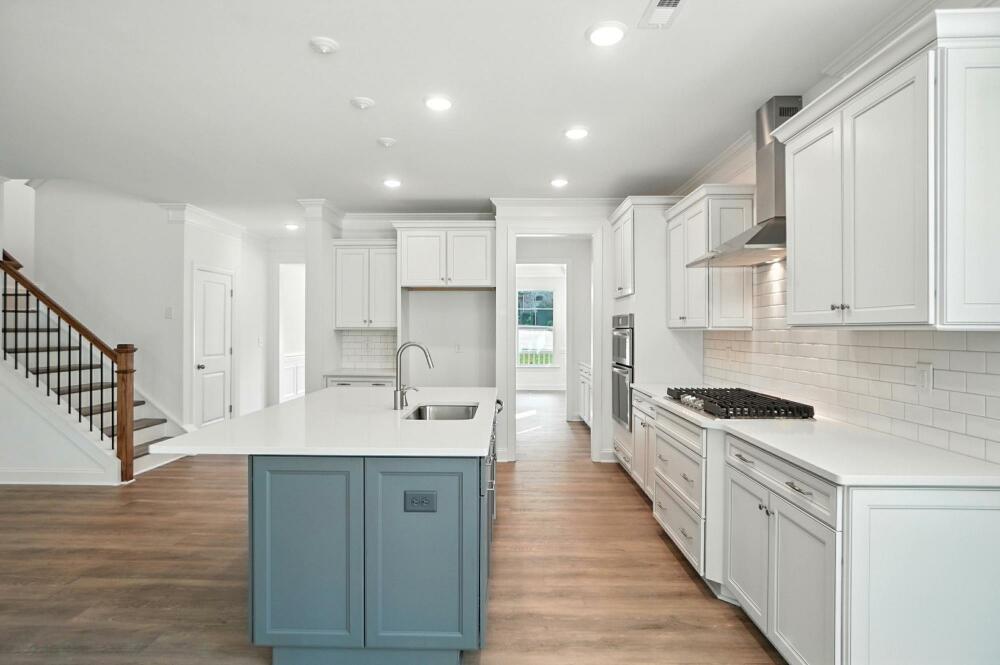
29/131
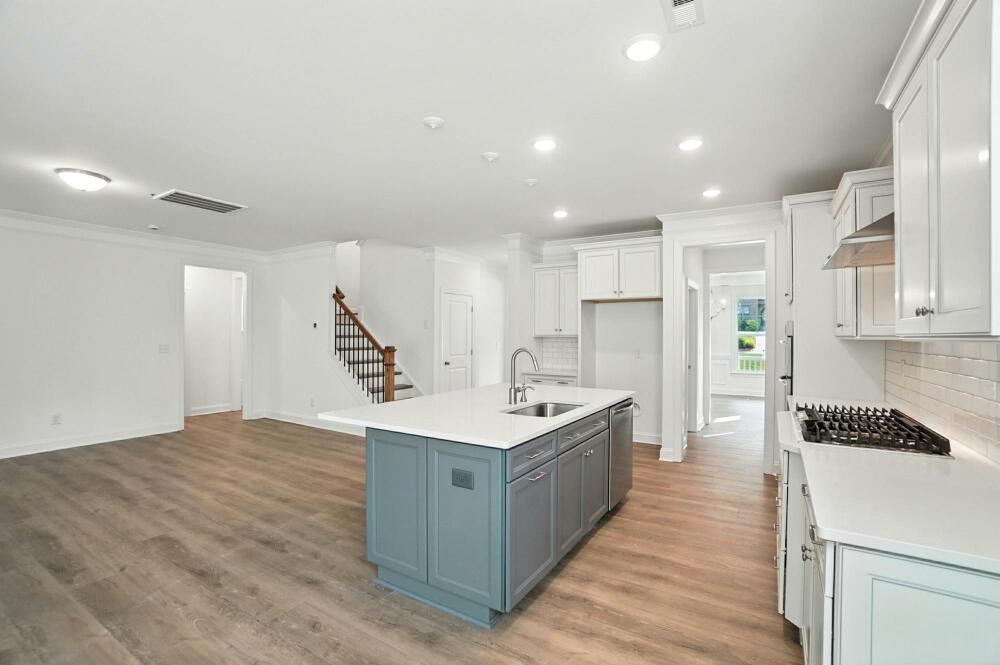
30/131

31/131

32/131
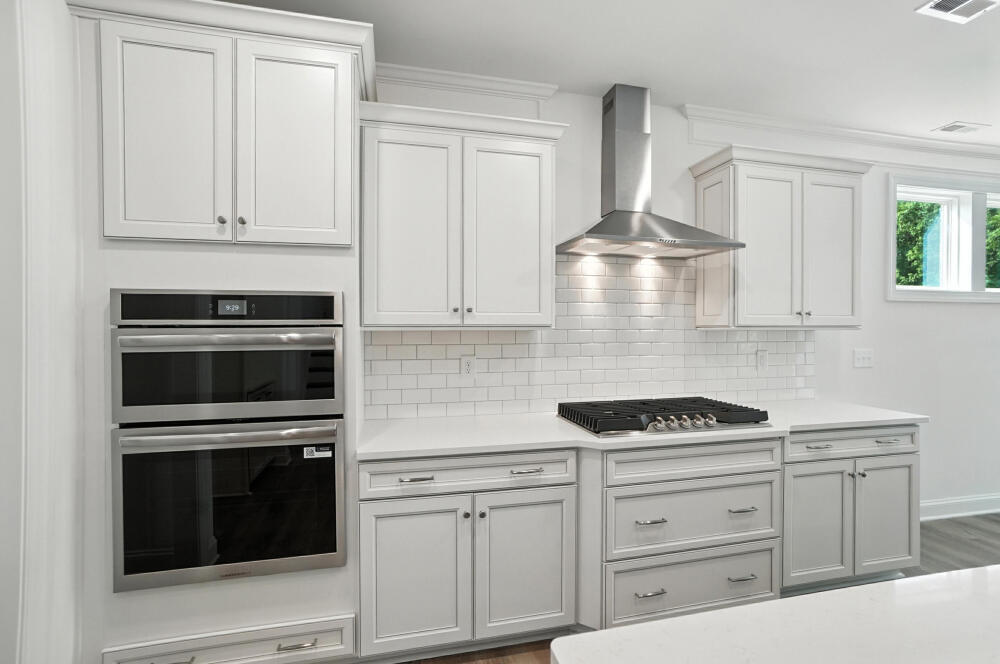
33/131

34/131
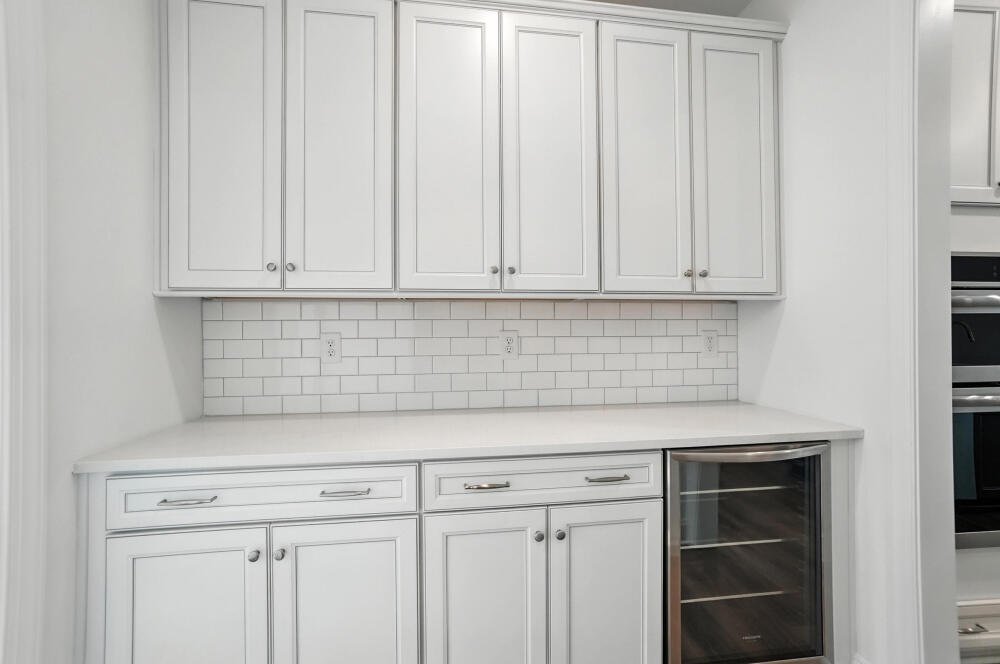
35/131
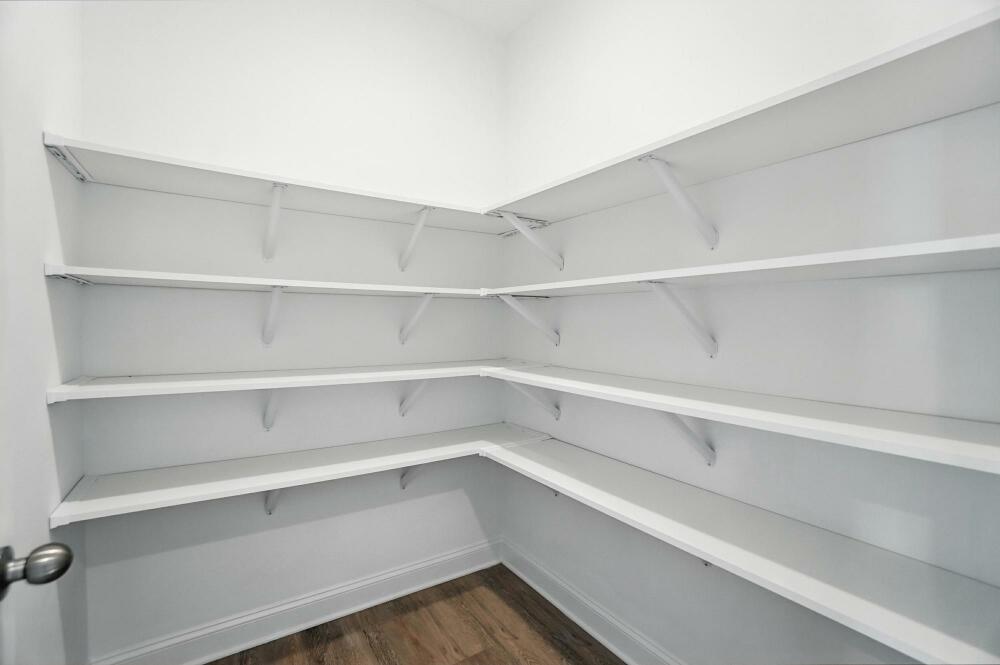
36/131
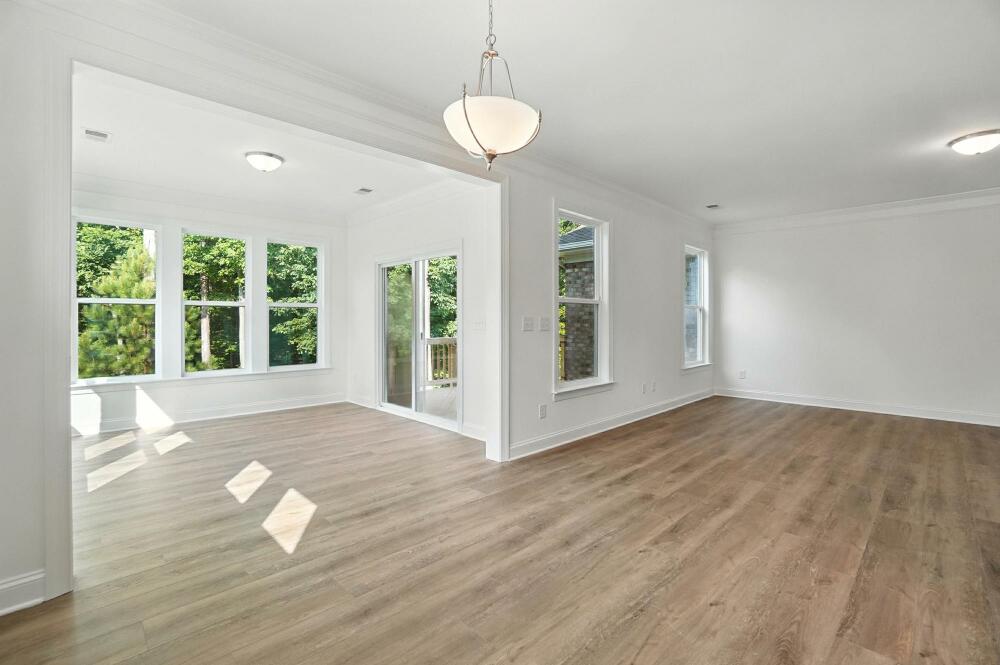
37/131
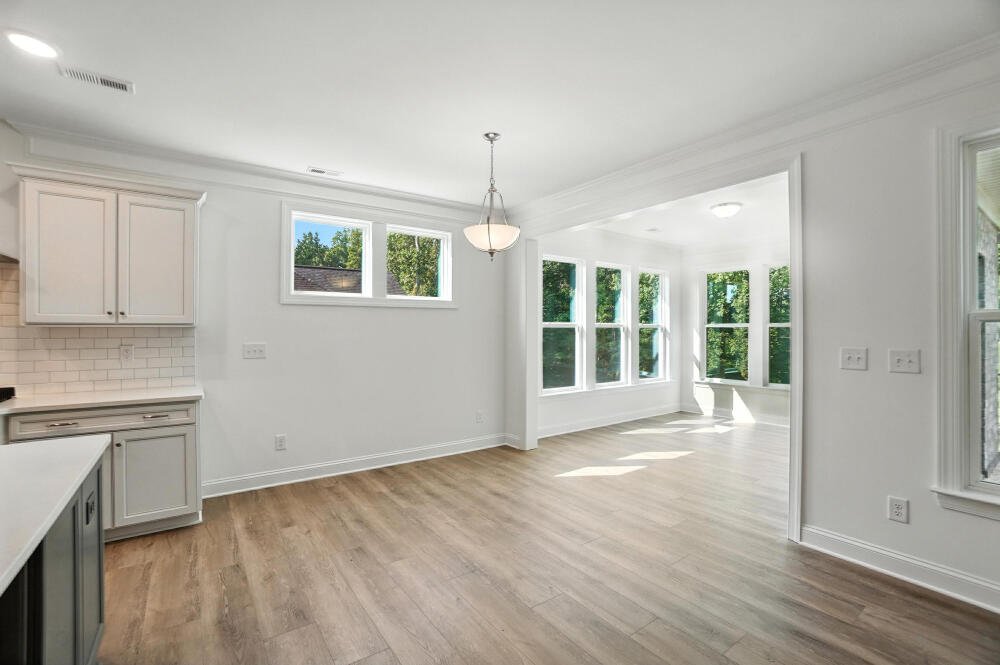
38/131
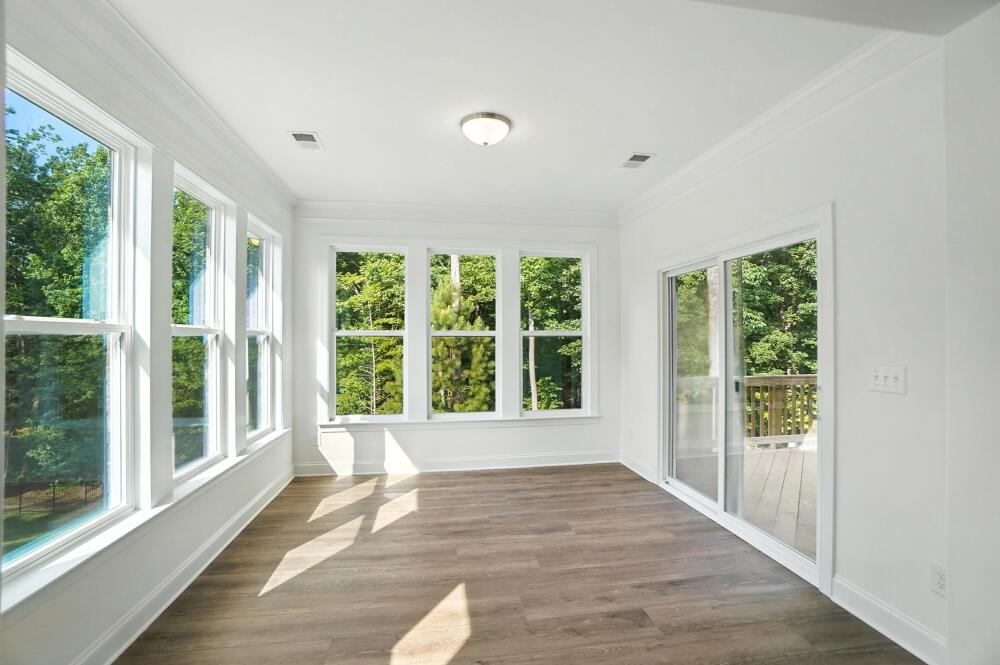
39/131

40/131

41/131

42/131
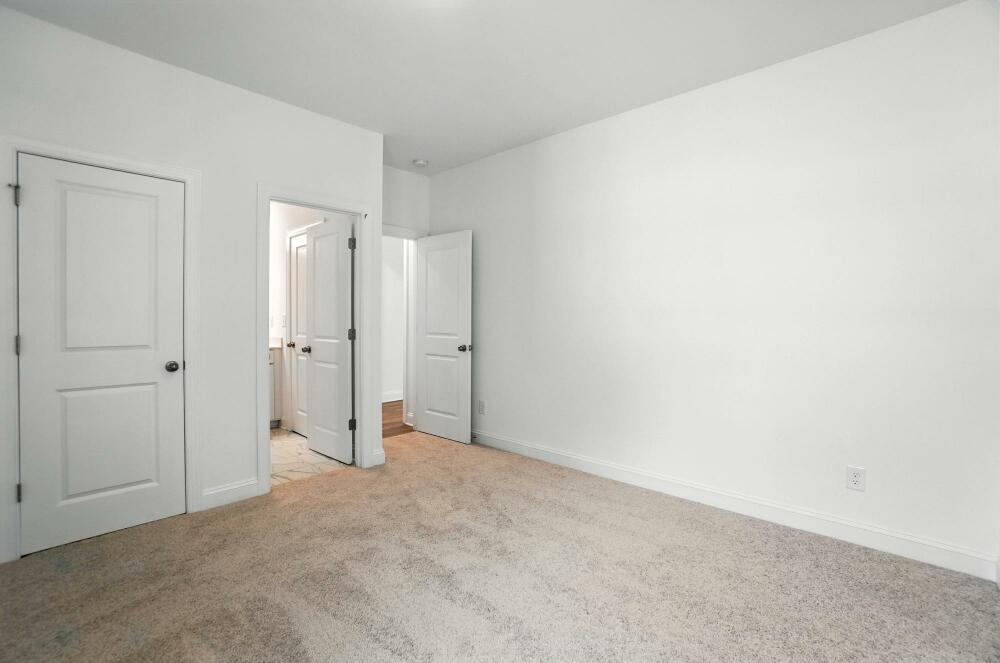
43/131
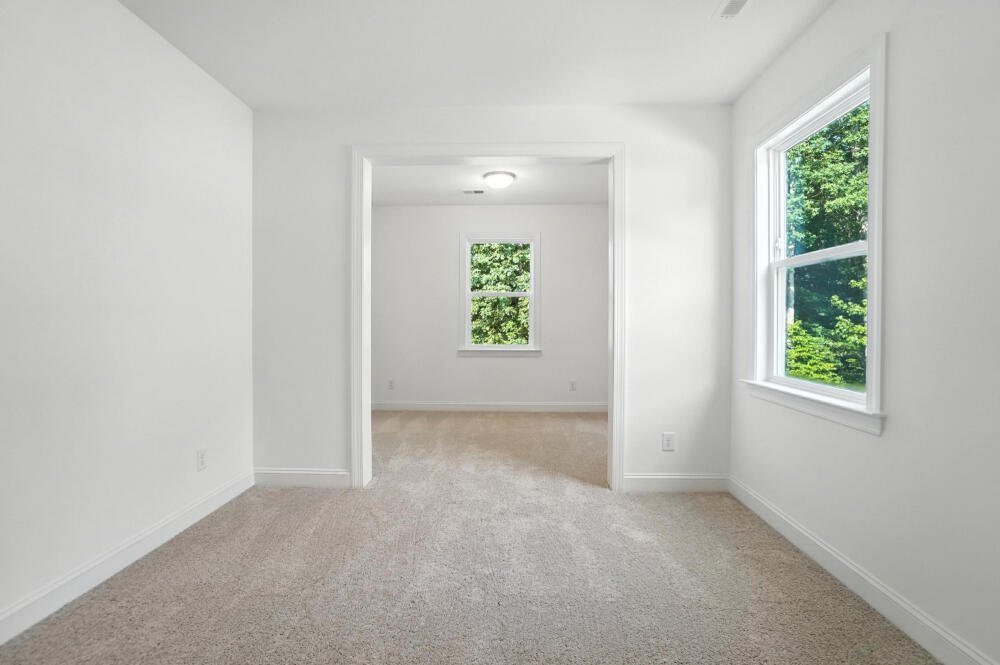
44/131

45/131
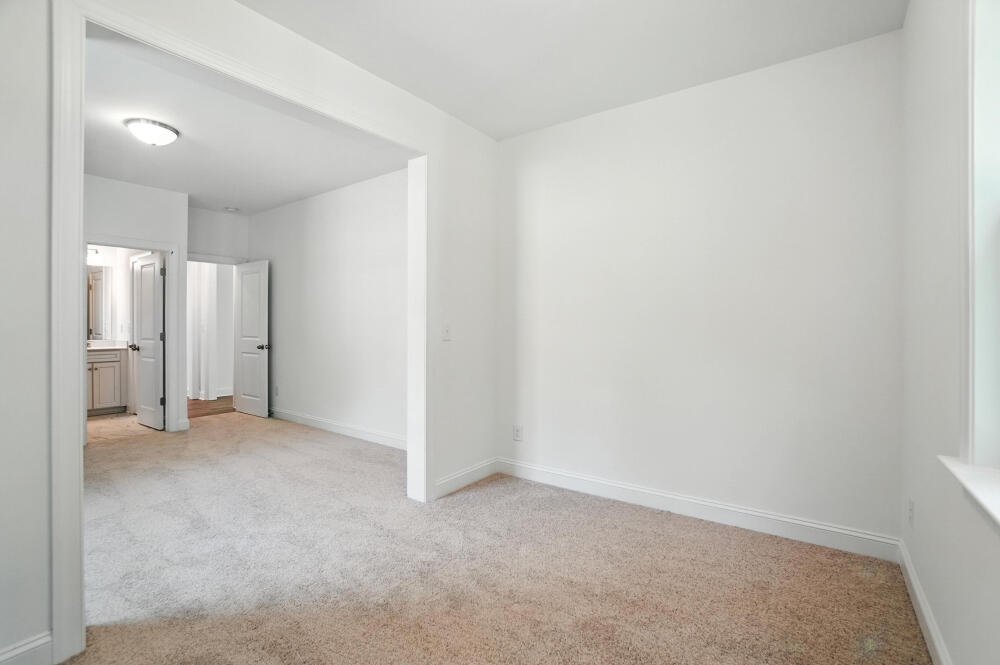
46/131
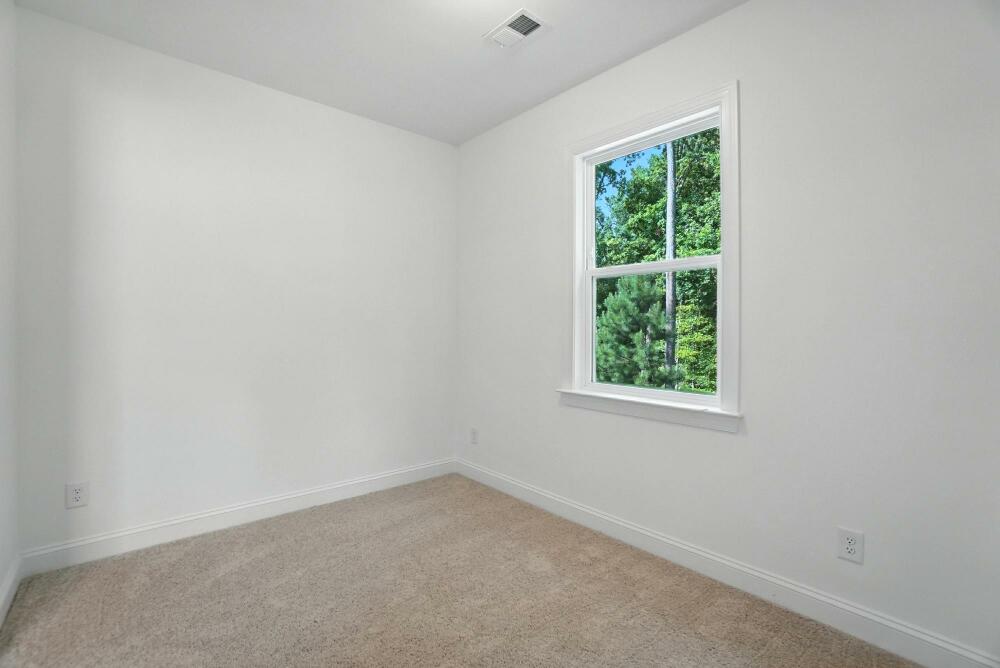
47/131

48/131

49/131

50/131

51/131
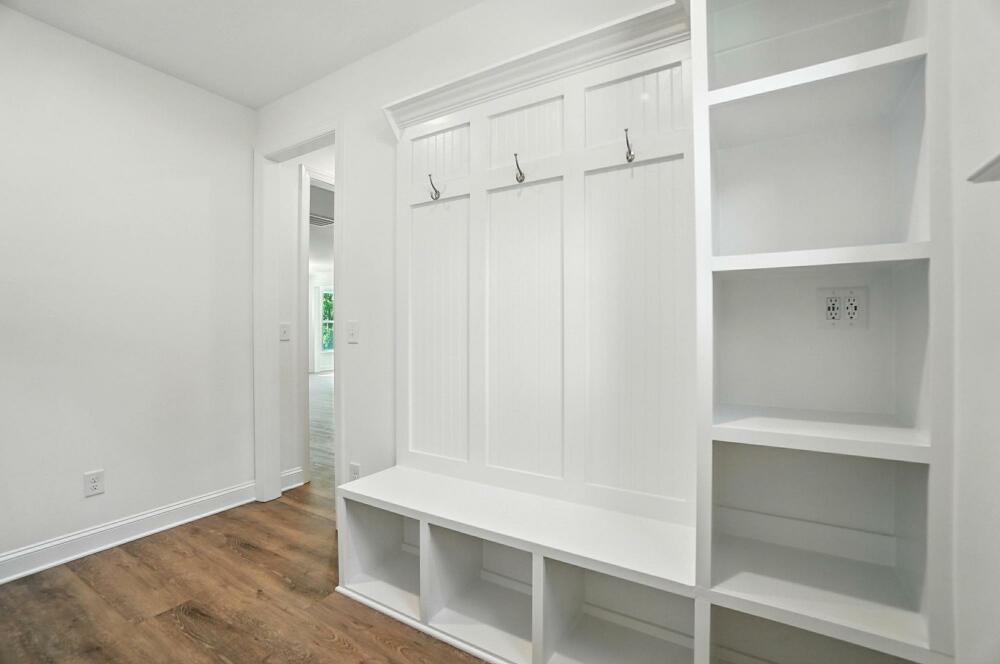
52/131

53/131

54/131

55/131
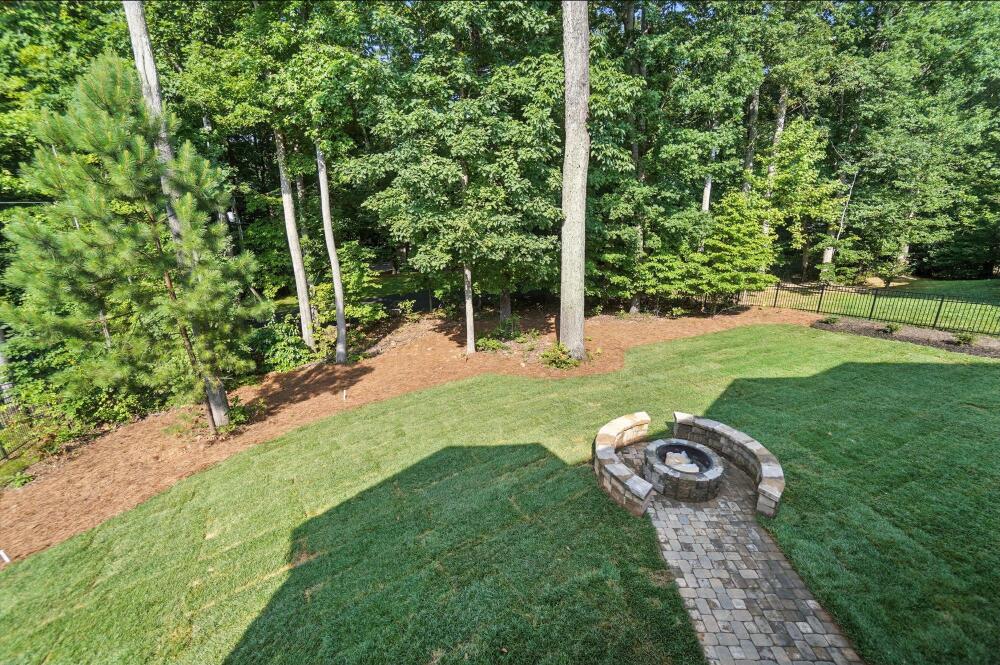
56/131

57/131

58/131
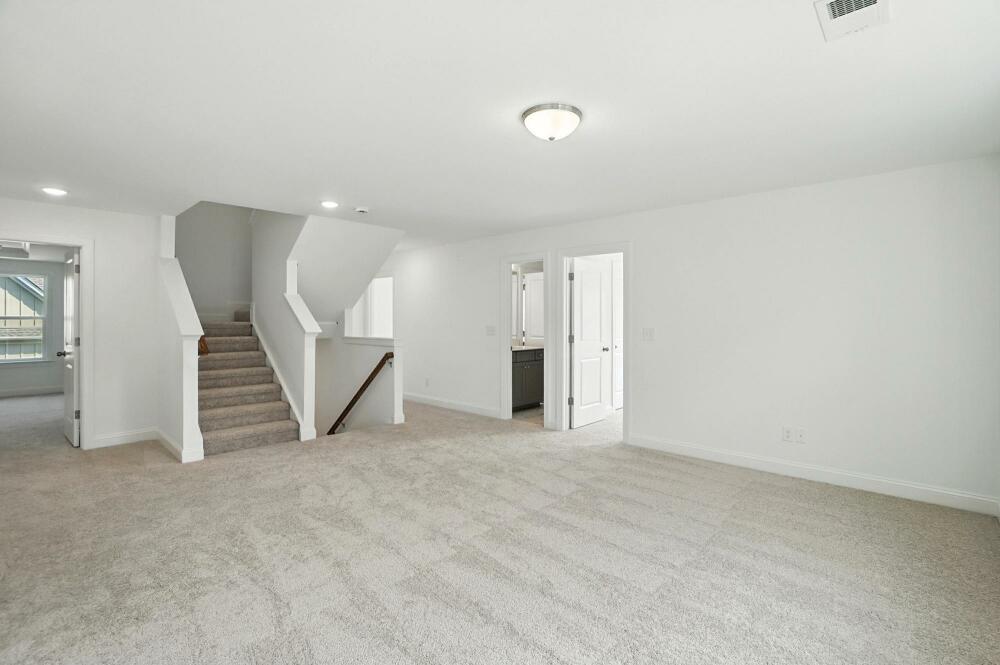
59/131
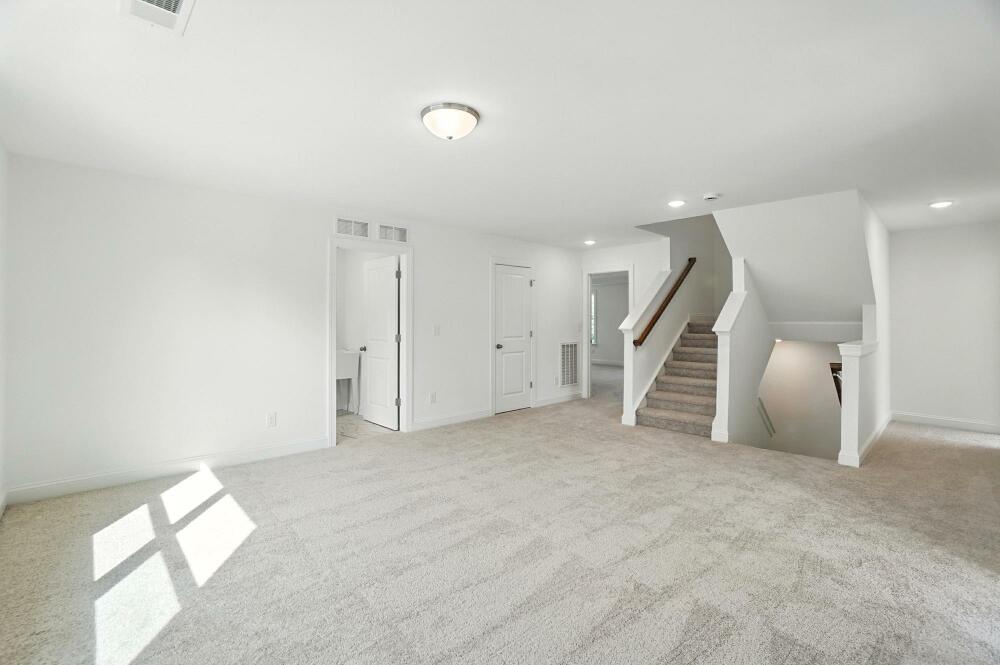
60/131

61/131
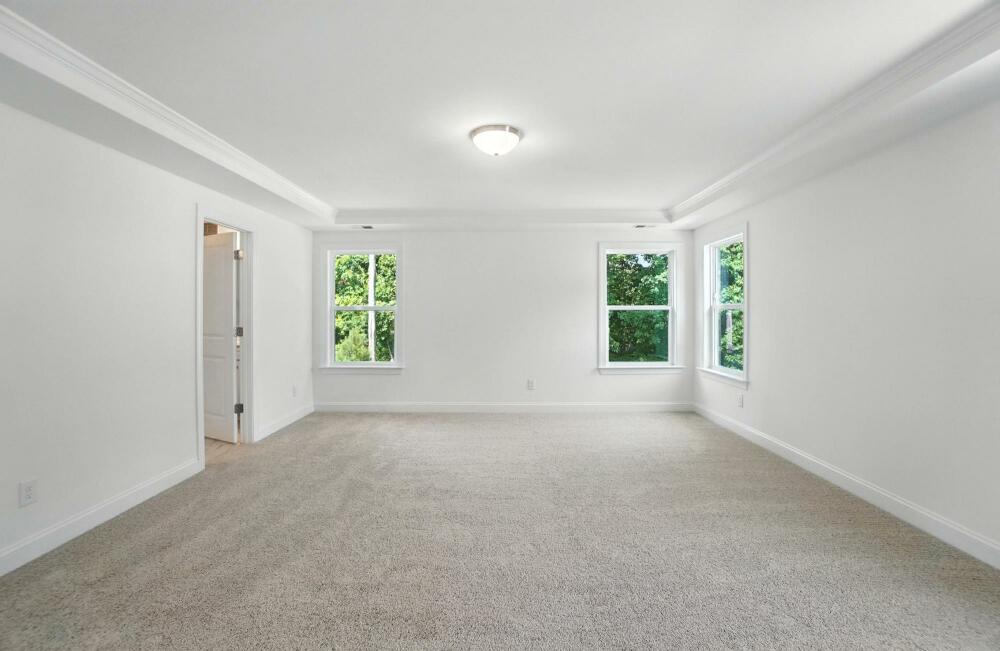
62/131

63/131

64/131

65/131

66/131

67/131

68/131

69/131

70/131

71/131

72/131

73/131

74/131

75/131

76/131

77/131

78/131

79/131

80/131

81/131

82/131
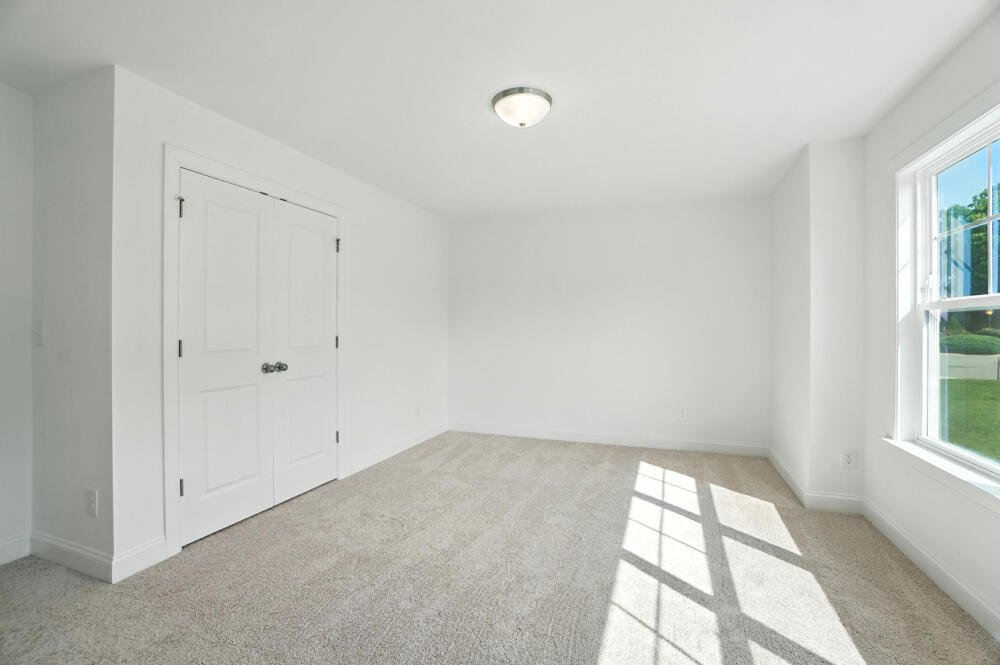
83/131

84/131
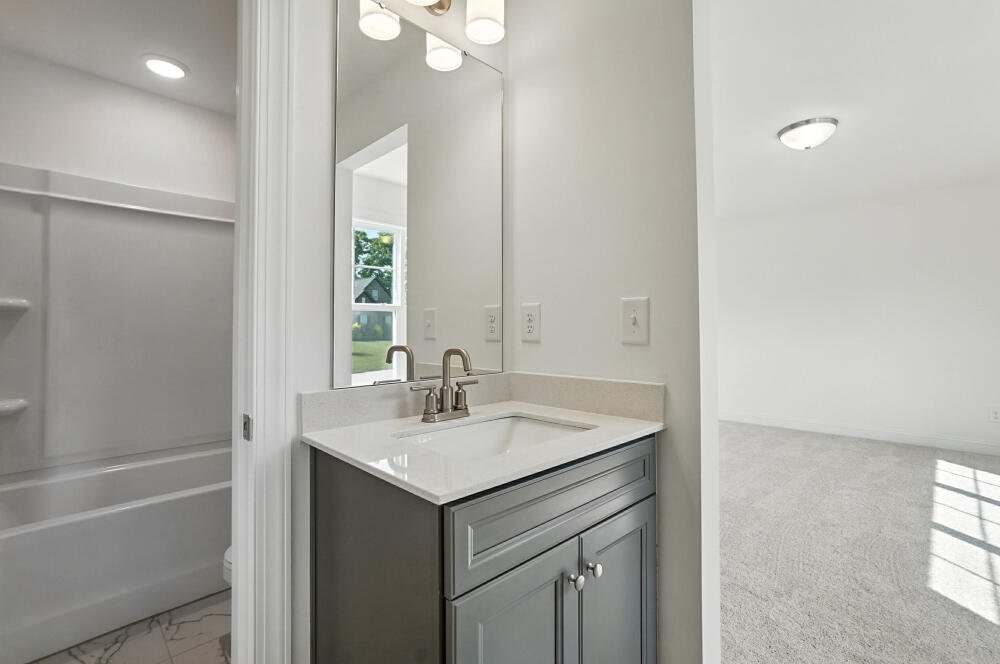
85/131

86/131

87/131

88/131

89/131

90/131
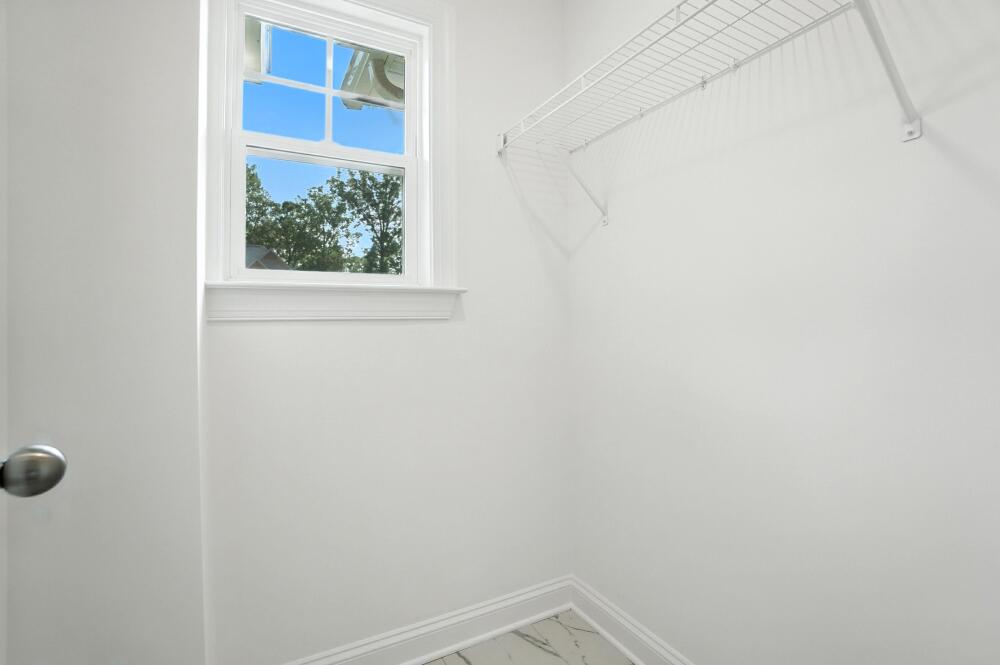
91/131
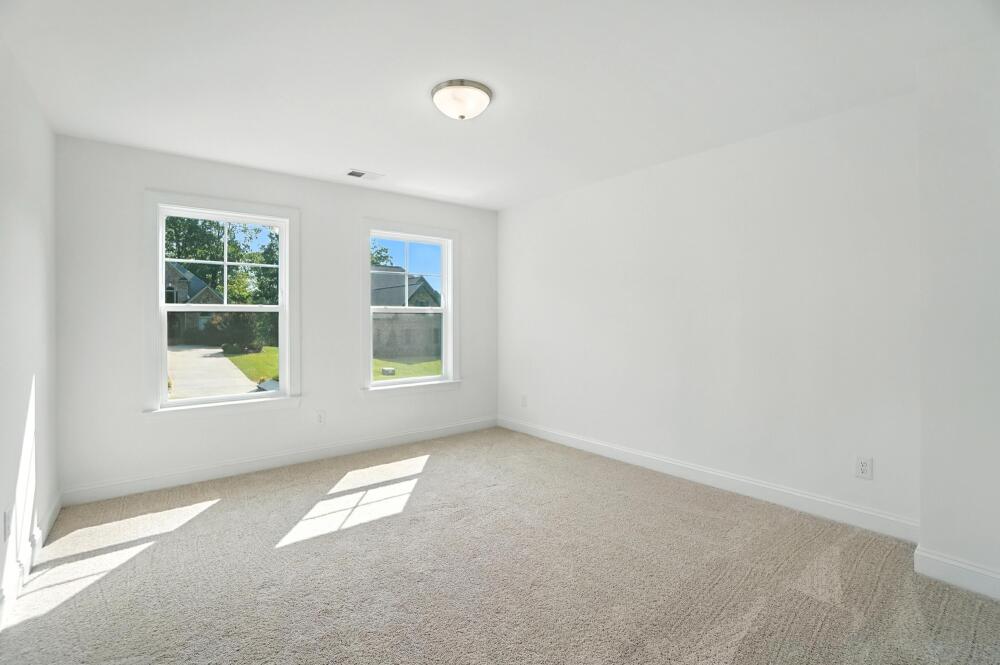
92/131
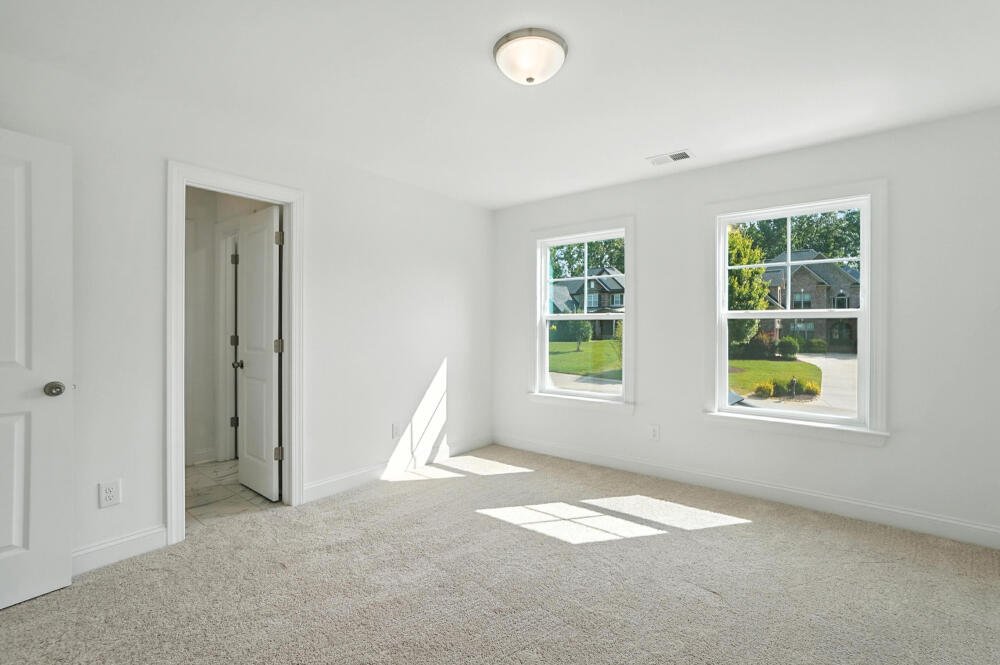
93/131
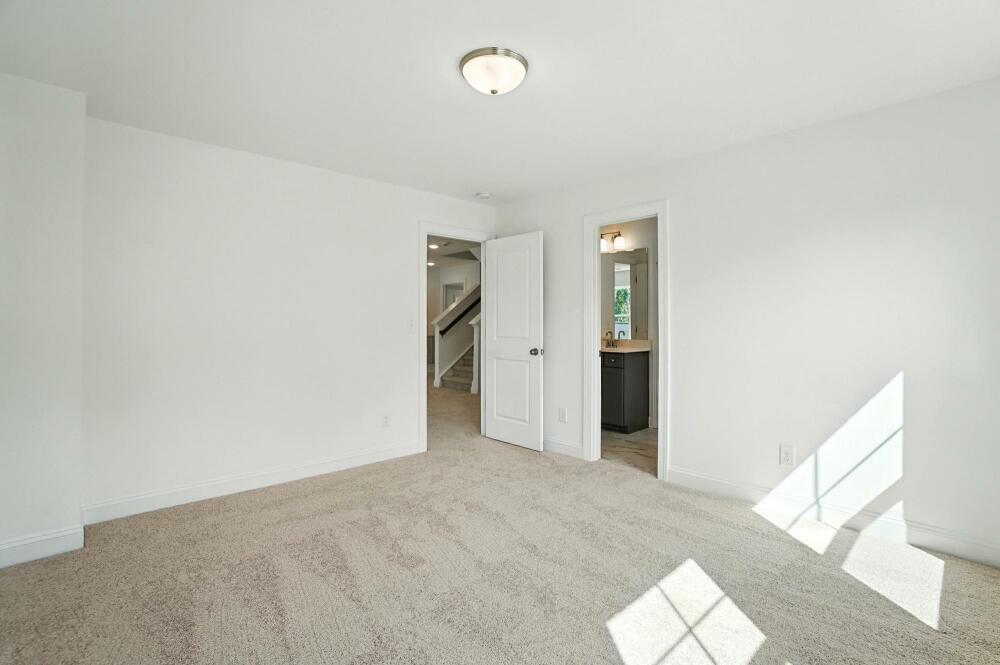
94/131

95/131

96/131

97/131

98/131

99/131

100/131

101/131

102/131

103/131

104/131
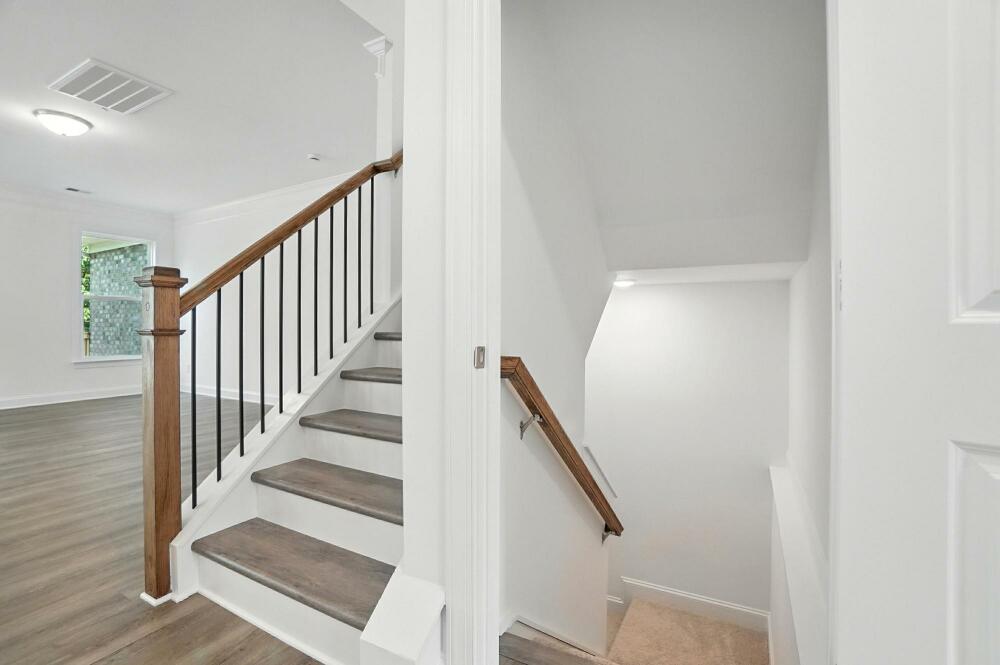
105/131
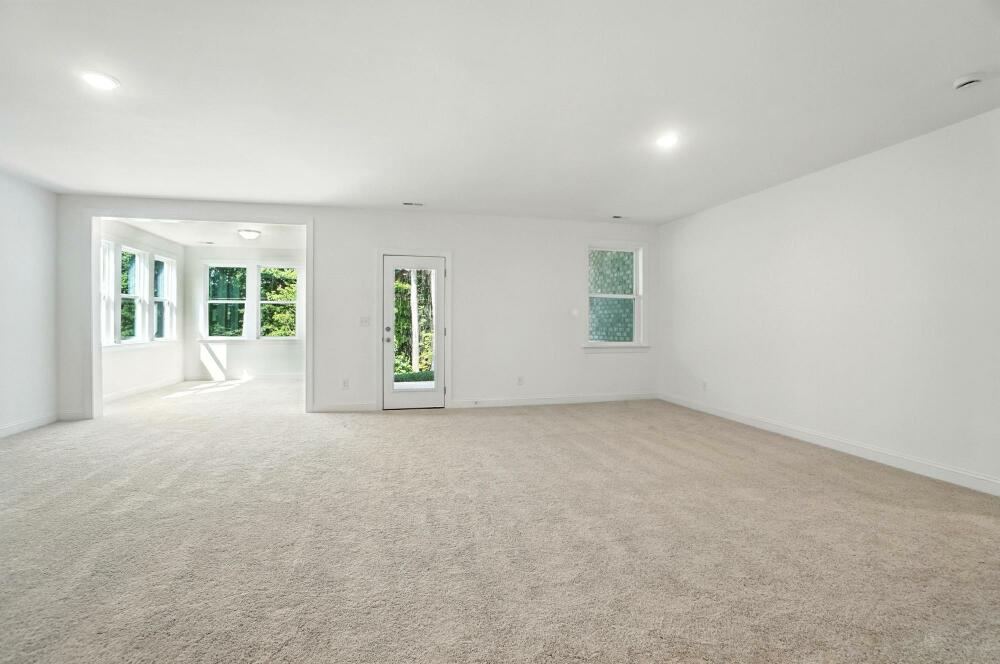
106/131

107/131

108/131

109/131

110/131

111/131

112/131

113/131

114/131

115/131

116/131

117/131

118/131

119/131

120/131

121/131

122/131

123/131

124/131

125/131

126/131

127/131

128/131

129/131

130/131

131/131




































































































































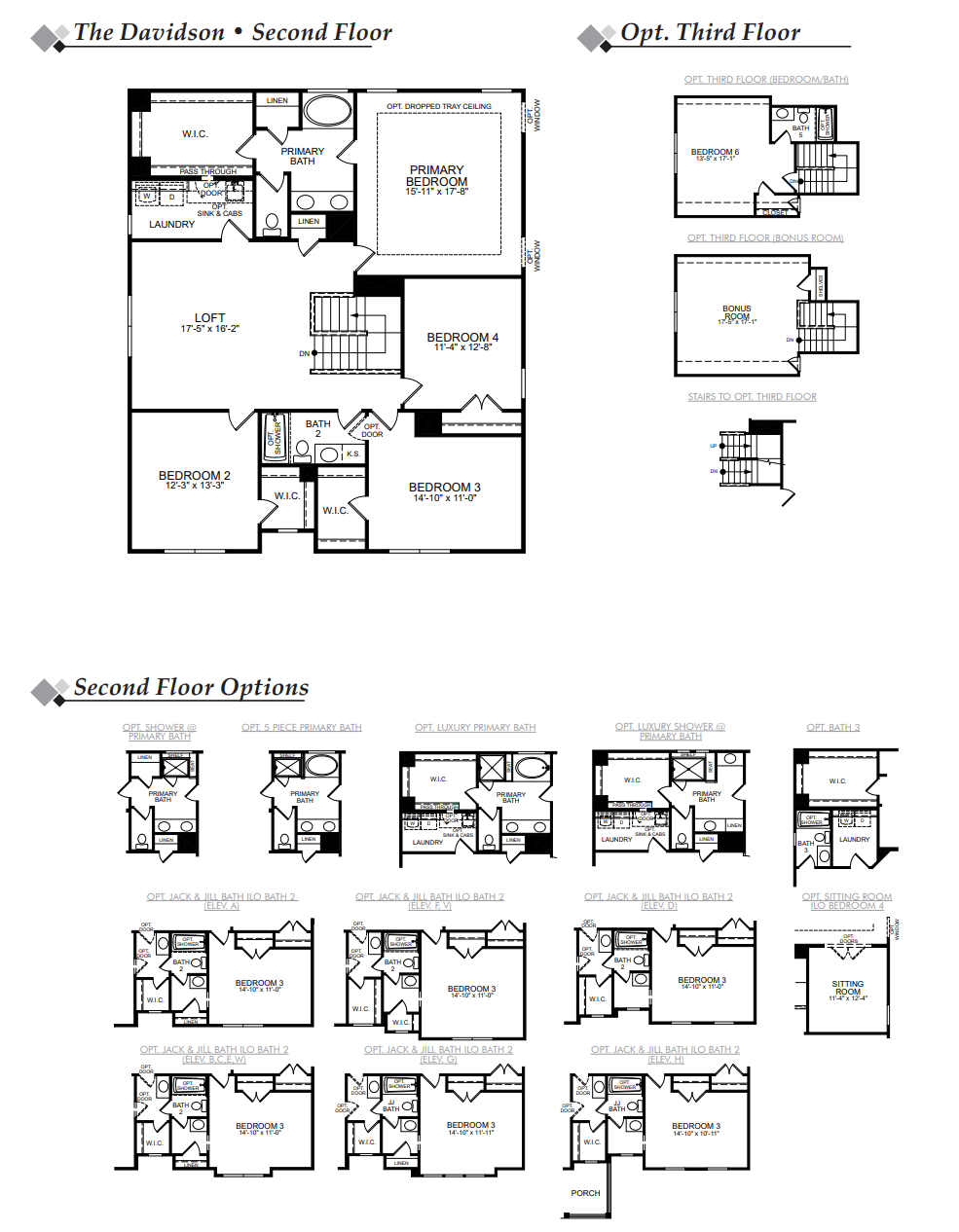
Want to learn more?
Request More Information
By providing your email and telephone number, you hereby consent to receiving phone, text, and email communications from or on behalf of Eastwood Homes. You may opt out at any time by responding with the word STOP.
Speak With Our Specialists

Kristina, Kyle, Sarah, Tara, Caity, and Leslie
BOYL Internet Team
4.3
(231)
My experience with Eastwood on the whole was positive. Construction is of good quality and any issues that were encountered were addressed quickly. My sales agent and project manager were awesome.
- Juliann
Do You Have to Work with an ARB?
Water & Sewer
Final Grade & Landscaping
| Principal & Interest | $ | |
| Property Tax | $ | |
| Home Insurance | $ | |
| Mortgage Insurance | $ | |
| HOA Dues | $ | |
| Estimated Monthly Payment | $ | |
