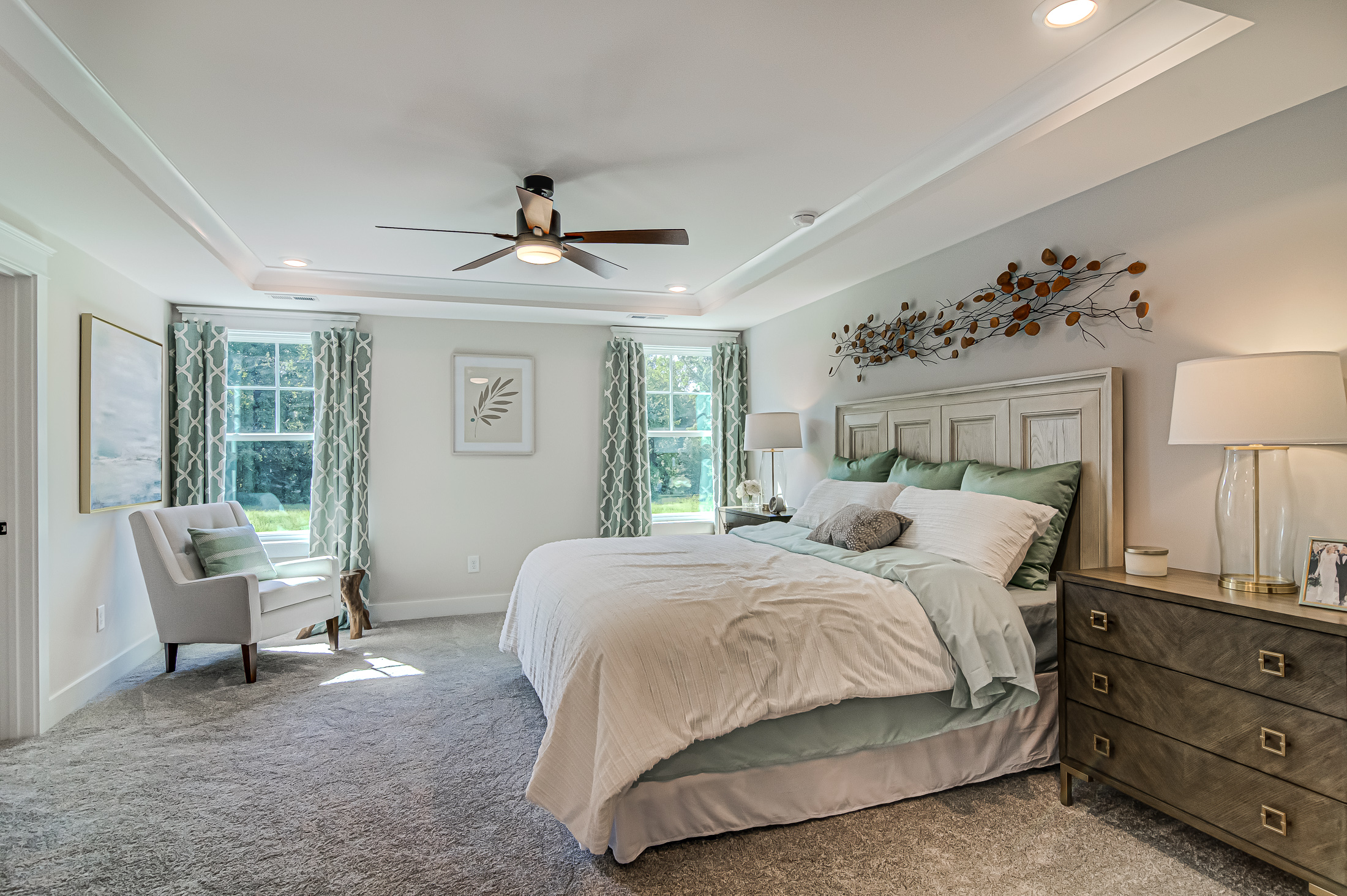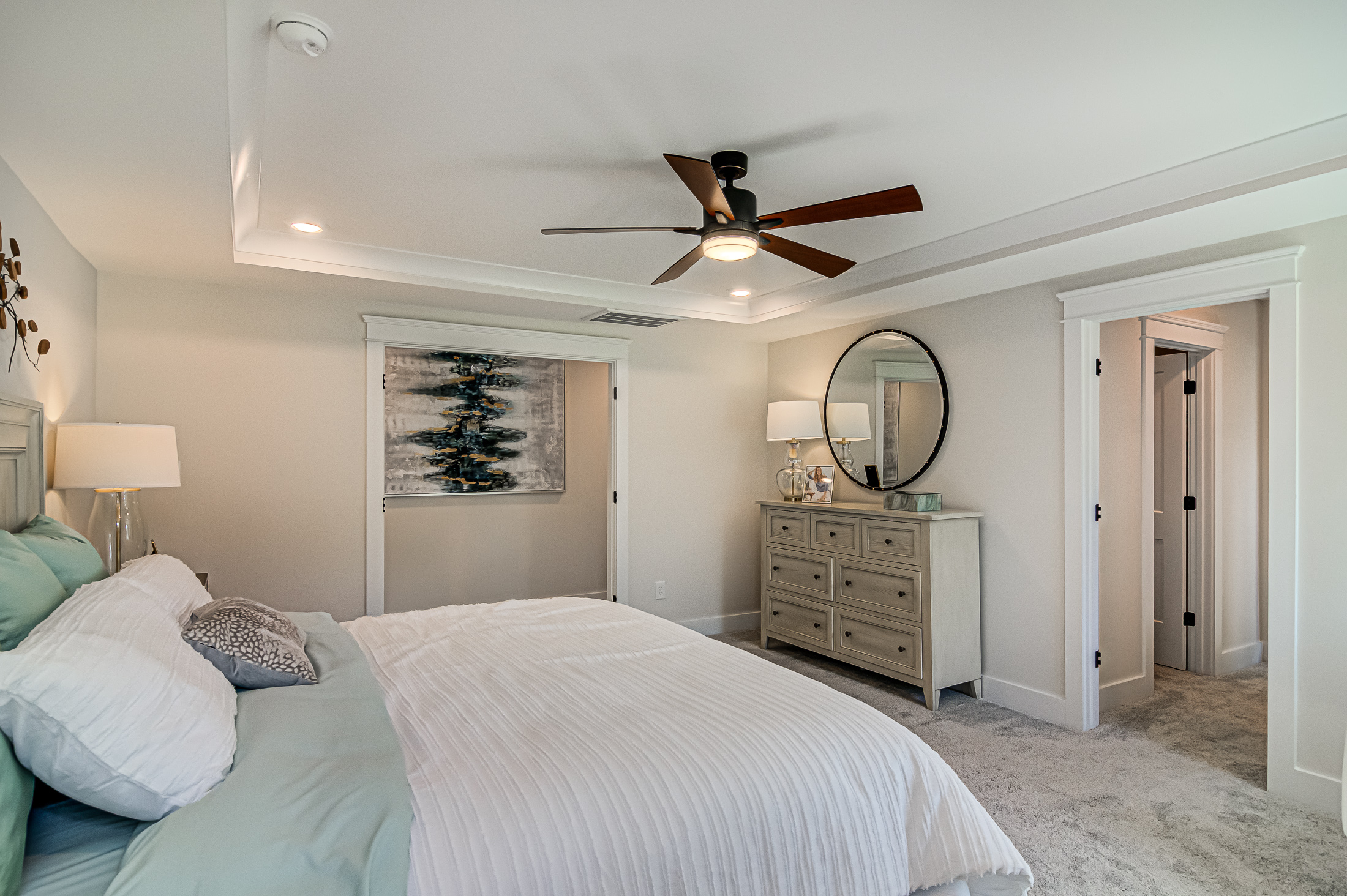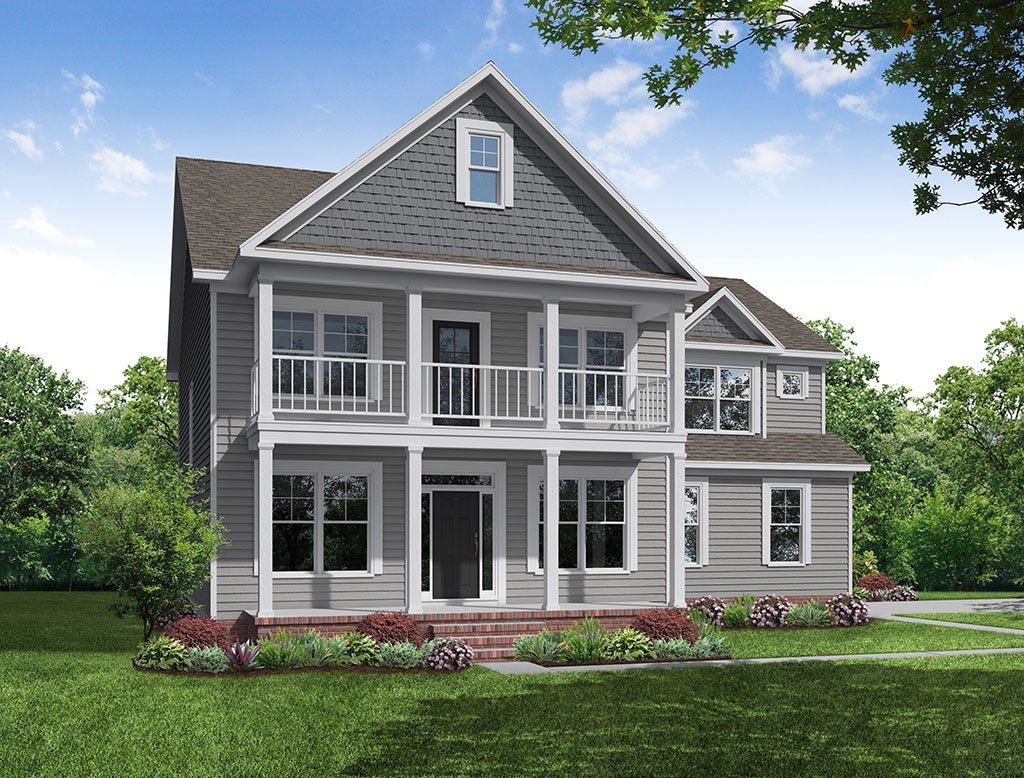Browning Mill
Explore Community1872 Stotts Mill Road, Wendell, NC
Explore other communities where the Colfax plan is built.
Search by MapHomes with Colfax Floorplan

1/41

2/41

3/41

4/41

5/41

6/41

7/41

8/41

9/41

10/41

11/41

12/41

13/41

14/41

15/41

16/41

17/41

18/41

19/41

20/41

21/41

22/41

23/41

24/41

25/41

26/41

27/41

28/41

29/41

30/41

31/41

32/41

33/41

34/41

35/41

36/41

37/41

38/41

39/41

40/41

41/41

1/41

2/41

3/41

4/41

5/41

6/41

7/41

8/41

9/41

10/41

11/41

12/41

13/41

14/41

15/41

16/41

17/41

18/41

19/41

20/41

21/41

22/41

23/41

24/41

25/41

26/41

27/41

28/41

29/41

30/41

31/41

32/41

33/41

34/41

35/41

36/41

37/41

38/41

39/41

40/41

41/41
About the neighborhood
Browning Mill
Eastwood Homes is proud to announce Browning Mill in Wendell, NC. These large lots range from .70 to 1 acre and homes will feature crawl spaces and side-load garages. The community is only 5 minutes to the adorable downtown Wendell and also has quick access to I-440, providing an easy commute to Raleigh. With several of our most popular one to two-story floor plans to choose from, buyers will have many options to personalize these single-family homes.
Schedule your visit today!
Want to learn more?
Request More Information
By providing your email and telephone number, you hereby consent to receiving phone, text, and email communications from or on behalf of Eastwood Homes. You may opt out at any time by responding with the word STOP.



Avery
Browning Mill
Wendell, NC



Wescott
Browning Mill
Wendell, NC



Cypress
Browning Mill
Wendell, NC



Davidson
Browning Mill
Wendell, NC



Cooper
Browning Mill
Wendell, NC
Colfax at Browning Mill

A

C

B

D

E