.jpg)
1/11 A
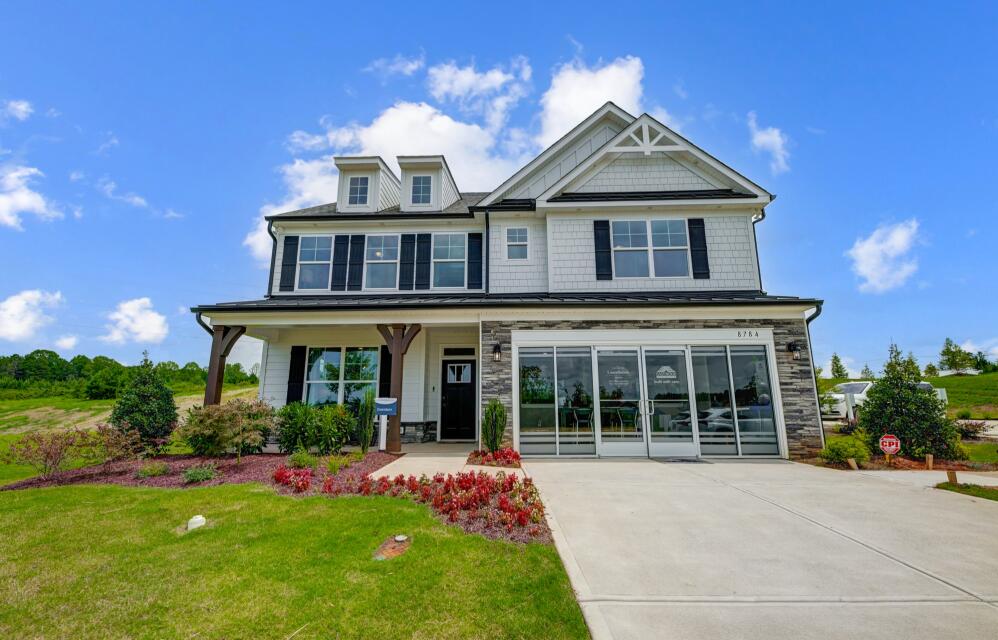
2/11 The Davidson Model | The Enclave at Laurelbrook
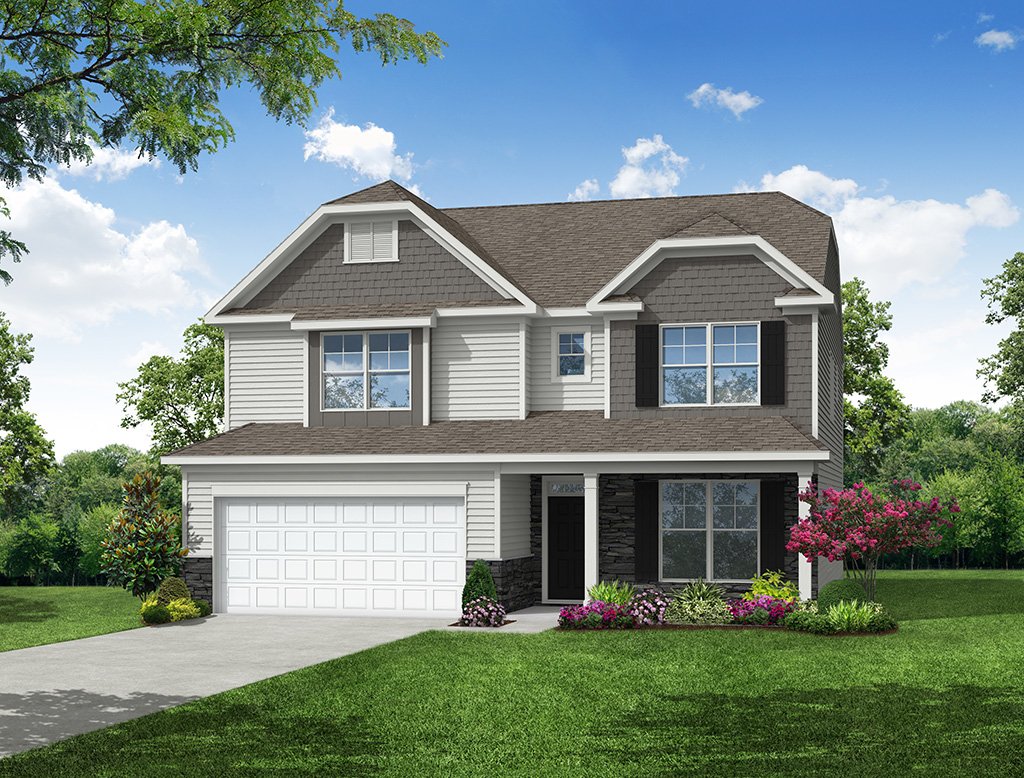
3/11 B

4/11 C

5/11 D

6/11 E

7/11 F

8/11 G

9/11 H

10/11 V

11/11 W
Davidson at Kayfield Farms
.jpg)
1/11 7203 Davidson A Front Load Slab.
Davidson: A
Interactive Floor Plan
2/11 The Davidson Model | The Enclave at Laurelbrook

3/11 7203 Davidson B Front Load Slab
Davidson: B
Interactive Floor Plan
4/11 7203 Davidson C Front Load Slab
Davidson: C
Interactive Floor Plan
5/11 7203 Davidson D Front Load Slab
Davidson: D
Interactive Floor Plan
6/11 7203 Davidson E Front Load Slab
Davidson: E
Interactive Floor Plan
7/11 7203 Davidson F Front Load Slab
Davidson: F
Interactive Floor Plan
8/11 7203 Davidson G Front Load Slab
Davidson: G
Interactive Floor Plan
9/11 7203 Davidson H Front Load Slab
Davidson: H
Interactive Floor Plan
10/11 7203 Davidson V Front Load Slab
Davidson: V
Interactive Floor Plan
11/11 7203 Davidson W Front Load Slab
Davidson: W
Interactive Floor Plan.jpg)



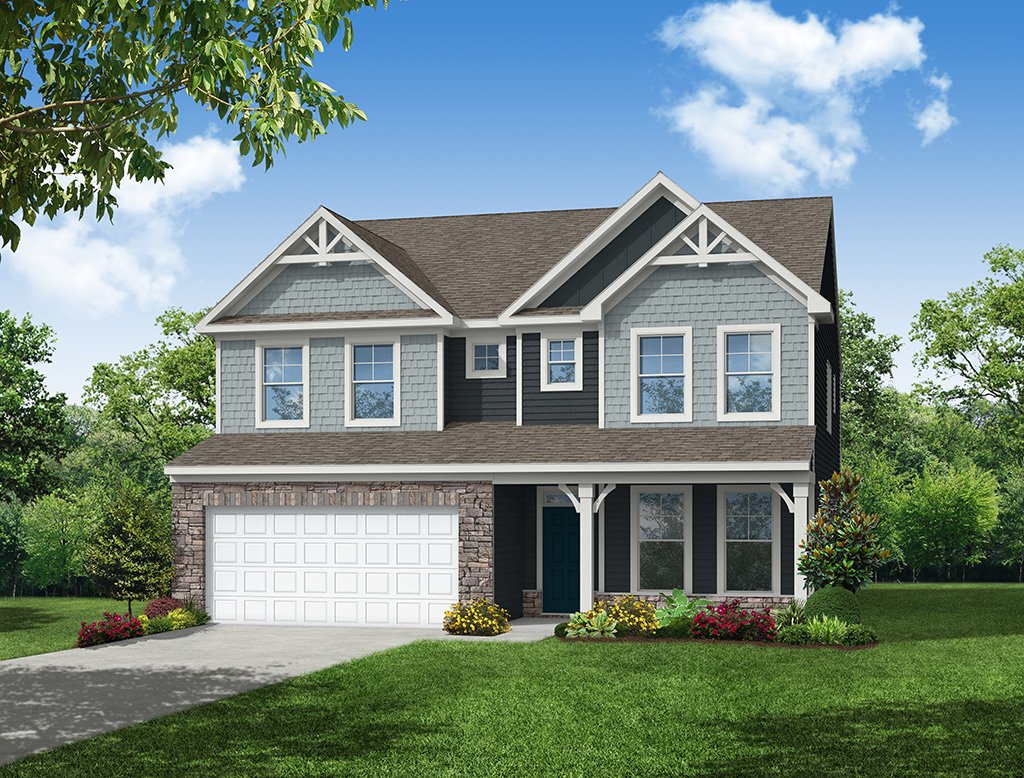



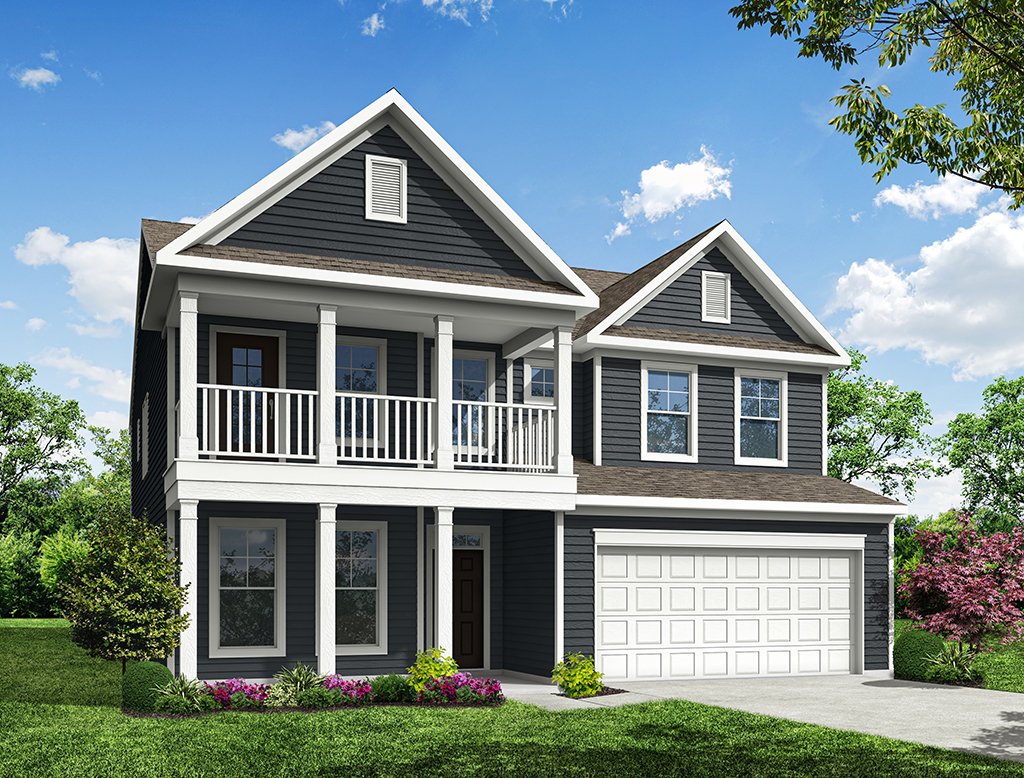


- Community
- Kayfield Farms
Anderson, SC 29621
-
Approximately
3047+ sq ft
-
Bedrooms
5+
-
Full-Baths
3+
-
Stories
2+
-
Garage
2
Helpful Links
Explore Other Communities Where The Davidson Plan is Built
More About the Davidson
The Davidson is a two-story, five-bedroom, three-bath home with a formal living room, formal dining room, spacious family room, kitchen with island and pantry, separate breakfast area, and first-floor guest suite with a full bath. The second floor features four bedrooms, including the primary bedroom with an attached, private primary bath, an additional full bath, a large laundry room, and a loft area.
Options available to personalize this home include an office with French doors instead of the formal living room, a first-floor powder room or additional closet, a designer kitchen option, an alternate kitchen layout with a separate butler's pantry, sunroom, screen porch, or covered rear porch, luxury primary bath options, a Jack and Jill bath option, and an optional third floor with bedroom and full bath.
Unique Features
- Five-bedroom, three-bath home
- Formal living room and formal dining room
- First-floor guest suite with full bath
- Oversized loft on the second floor
- Optional third floor
- Optional sunroom, screen porch, or covered porch
Homes with Davidson Floorplan
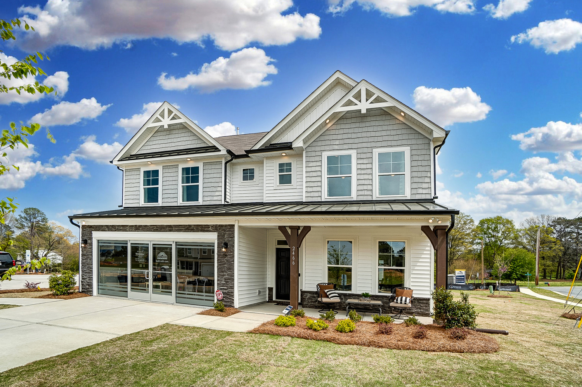

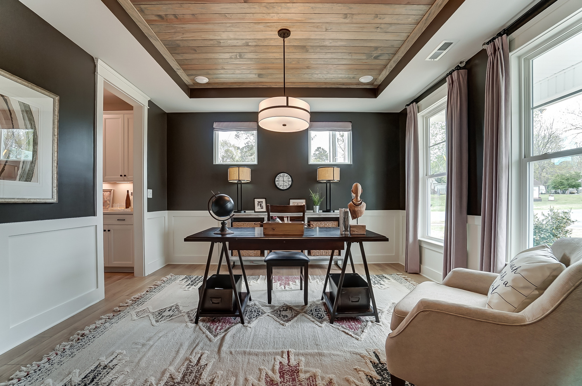
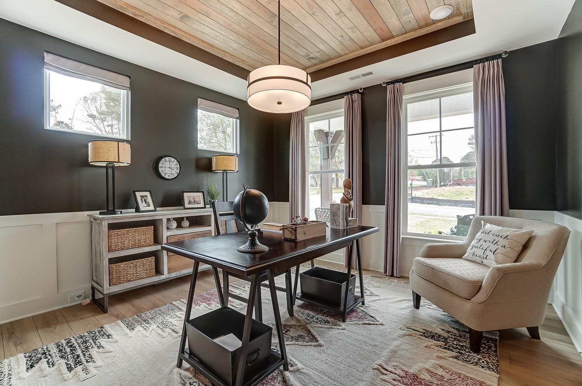

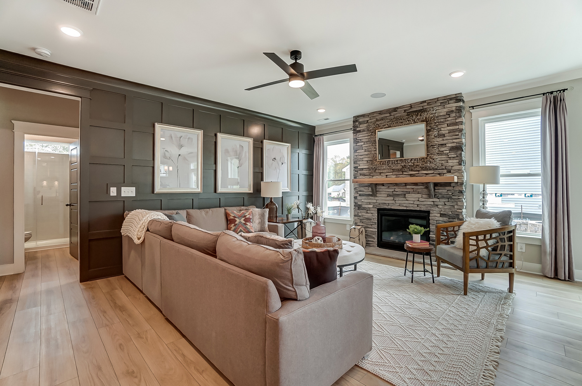





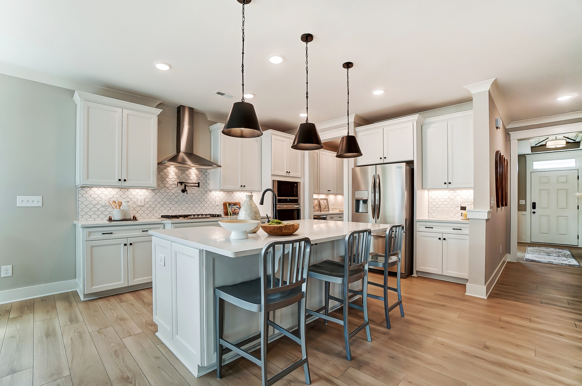
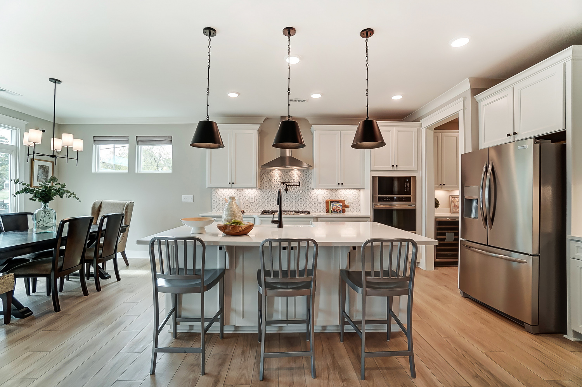






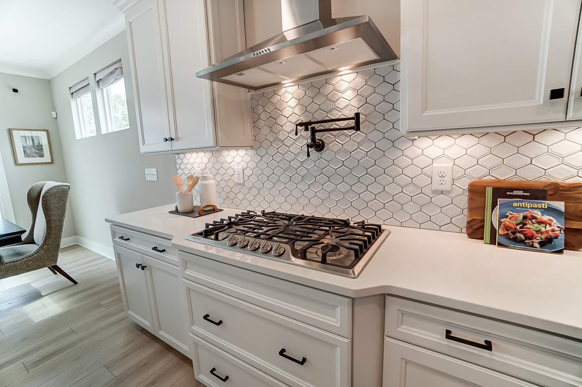










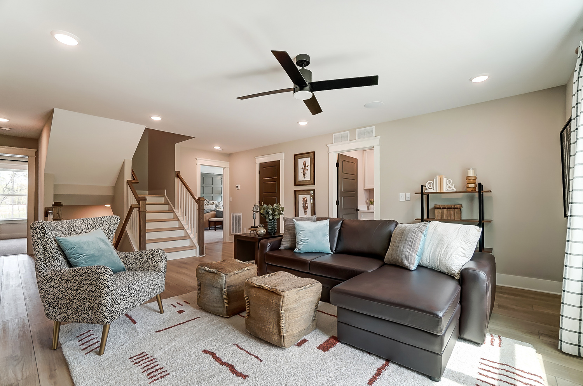





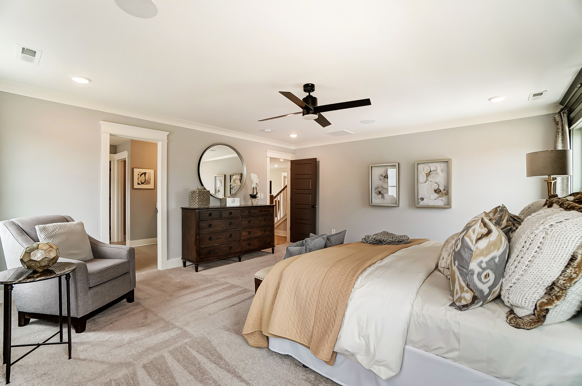






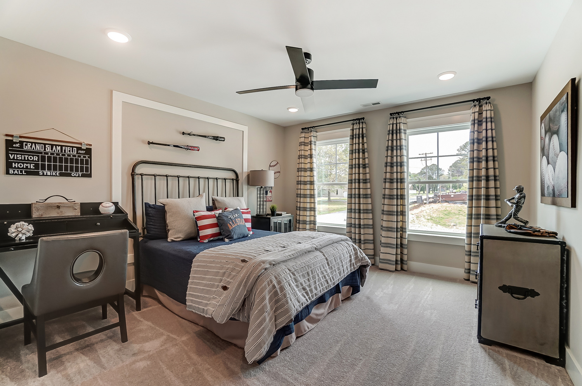

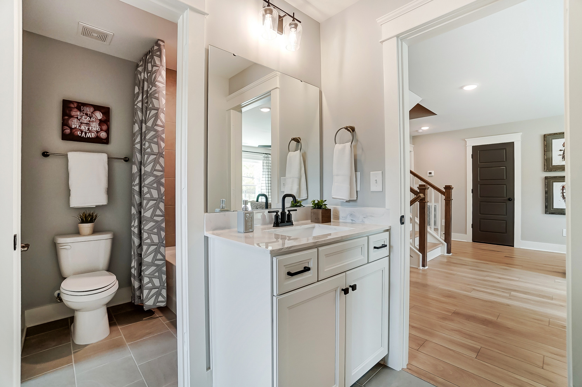



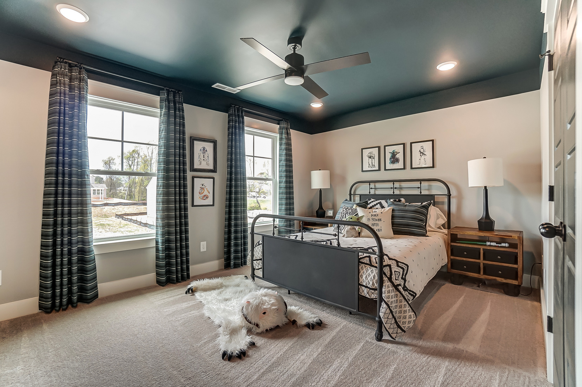


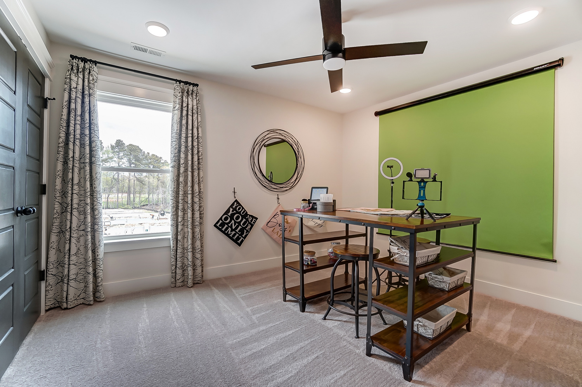

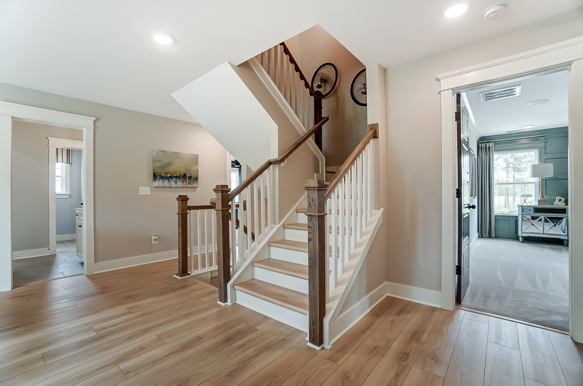

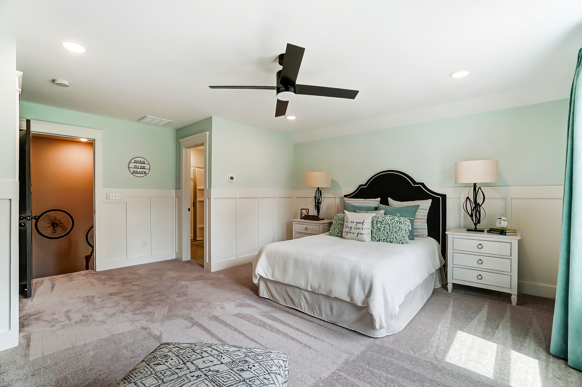


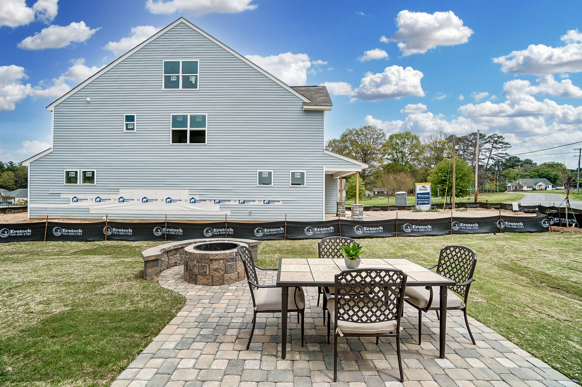


1/61

2/61

3/61

4/61

5/61

6/61

7/61

8/61

9/61

10/61

11/61

12/61

13/61

14/61

15/61

16/61

17/61

18/61

19/61

20/61

21/61

22/61

23/61

24/61

25/61

26/61

27/61

28/61

29/61

30/61

31/61

32/61

33/61

34/61

35/61

36/61

37/61

38/61

39/61

40/61

41/61

42/61

43/61

44/61

45/61

46/61

47/61

48/61

49/61

50/61

51/61

52/61

53/61

54/61

55/61

56/61

57/61

58/61

59/61

60/61

61/61





























































Eastwood Homes continuously strives to improve our product; therefore, we reserve the right to change or discontinue architectural details and designs and interior colors and finishes without notice. Our brochures and images are for illustration only, are not drawn to scale, and may include optional features that vary by community. Room dimensions are approximate. Please see contract for additional details. Pricing may vary by county. See New Home Specialist for details.
Davidson Floor Plan

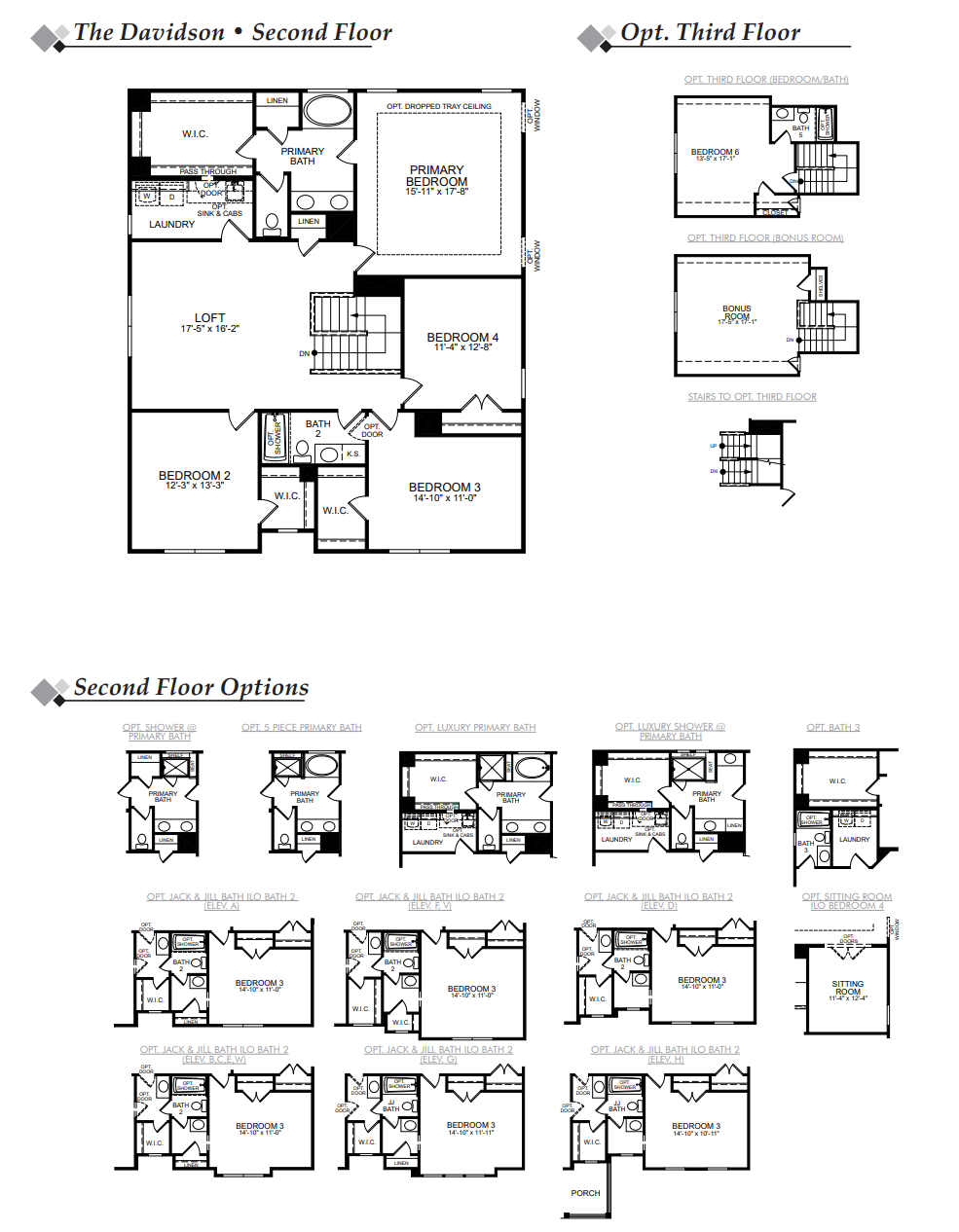
About the neighborhood
Welcome to Kayfield Farms, a master-planned community in Anderson, SC. Experience resort-style living at Kayfield Farms, a thoughtfully designed neighborhood featuring top-tier amenities, including a sparkling pool with cabana, pickleball and tennis courts, open greenspace, and a community park. The neighborhood offers easy access to parks, shopping centers, and restaurants, all just minutes from the North Highway 81 corridor. With I-85 only 10 minutes away, you’ll enjoy convenient access to the entire Upstate region. Outdoor enthusiasts will love being just 5 minutes from the East West Parkway Trail and 10 minutes from Lake Hartwell. You’re also close to Anderson University, Anderson Mall, NewSpring Church (Anderson Campus), and all the dining, shopping, and entertainment that Downtown Anderson has to offer—just a 15-minute drive from home. Families will appreciate being less than 5 minutes from Midway Elementary, Glenview Middle, and T.L. Hanna High School, three of the area’s top-rated schools. At Kayfield Farms, you’ll find the perfect balance of accessibility, community, and suburban charm—the ideal place to call home.
- Pool
- Cabana
- Playground
- Pickleball
Notable Highlights of the Area
- Midway Elementary School of Science and Engineering
- Glenview Middle School
- T L Hanna High School
- Earle Street Kitchen and Bar
- Brothers Italian Cuisine
- Buenos Dias Restaurant
- The Red Tiger Thai & Sushi
- Cobbs Glen Country Club
- Anderson County Museum
- Big Air Trampoline Park
- Firelake

