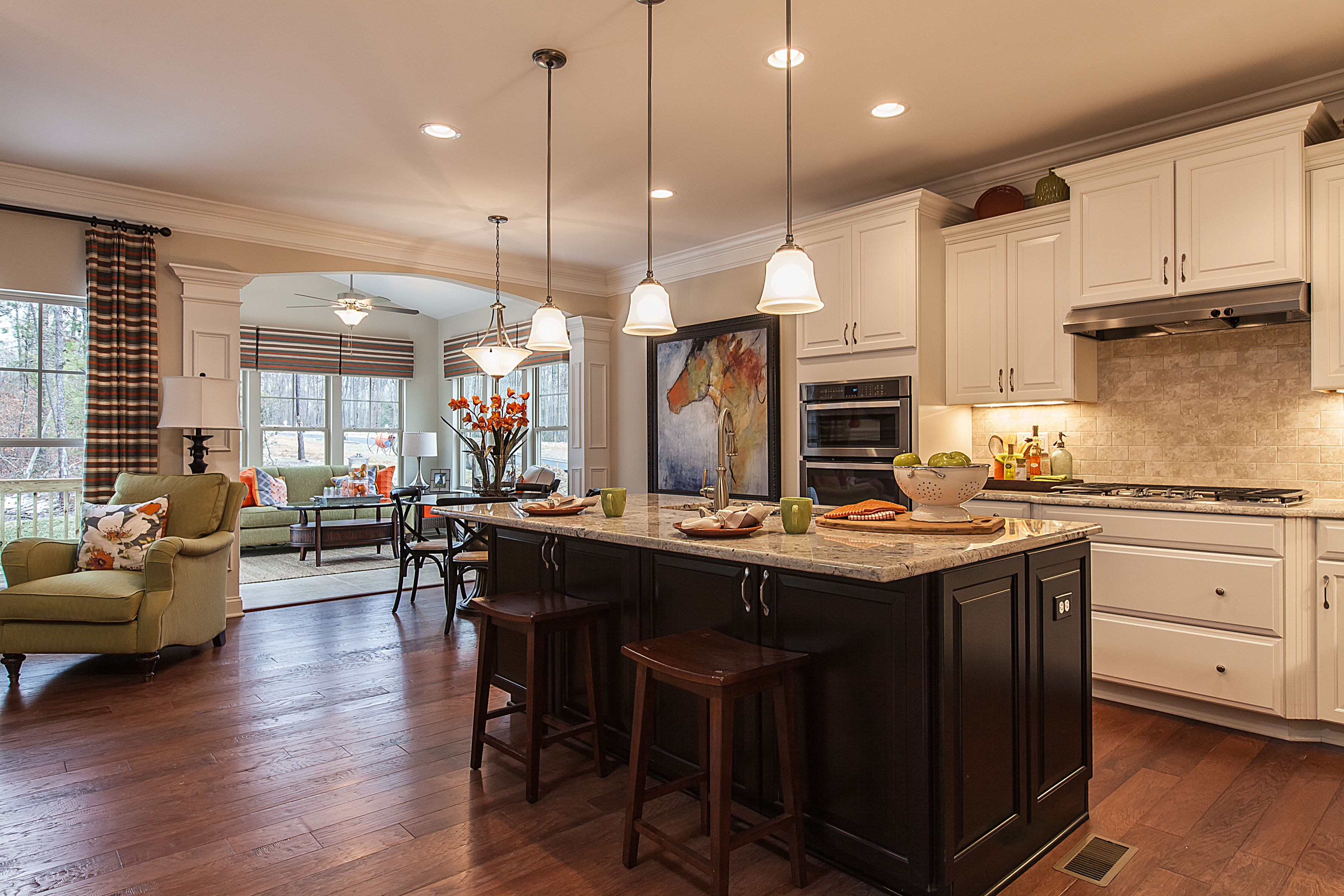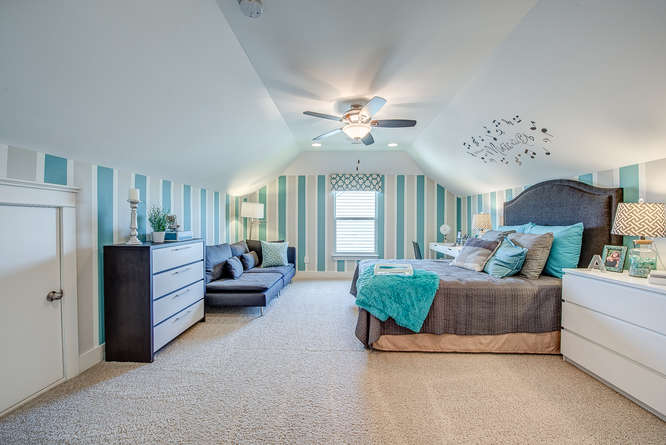In the era of the modern family, homebuilders are increasingly designing new plans and homes to fit homebuyers’ needs. Some families may require extra space for children to play, while others are looking for an in-law or guest suite to accommodate elderly parents or middle-aged children moving back into the home. At Eastwood Homes, we’re continually innovating and designing plans that allow our homeowners to make the most of their space! Homeowners have the flexibility to live in a home that is truly their own without completely designing a plan from scratch. For instance, let's explore The Davidson, a beautiful home plan with a variety of flexible options.

For many homebuyers, the kitchen is BY FAR the most important part of the home. That’s why we give you options! In addition to being able to choose your preferred countertops, cabinets, and flooring, Eastwood Homes allows you to choose your own layout! You can opt for the open kitchen design with a center island connecting to the formal dining room and breakfast area OR choose more of an L-shaped kitchen with a center island for extended workspace. Either way, the choice is yours!
How does an enormous 27X20 family room sound to you? Does your family need that much space or would you prefer to add a 5th bedroom downstairs? With the Eastwood Homes’ Davidson plan, you have either option! Enjoy a spacious living room that allows ample room for large, dramatic pieces of furniture, or add the fifth bedroom with a full bath to accommodate guests or in-laws. You can also choose to add extra windows for more natural light and position a warm and cozy fireplace on various walls throughout the room.
 Third Floor Flexibility:
Third Floor Flexibility:Options on the main levels of the home aren’t the only choices with Eastwood Homes. Potential homeowners can also design a third level on the Davidson allowing extra space for the active family. Does your family need a 6th bedroom and full bath on the 3rd level? How about a large 3rd level bonus room with a bath OR just a bonus room? The Davidson makes all of these options a reality! The 3rd floor makes the perfect ‘man-cave’ or children’s playroom!
At Eastwood Homes, we strive to deliver your dream home and make you feel as if you are Right Where You Belong. For other flexible plan options, explore our Drexel, Caldwell, and Cypress plans or visit our many locations in North Carolina, South Carolina, and Virginia.
Carolina Builder Eastwood Homes is continuing to grow throughout the Charlotte Metro area. During the first half of 2014, the residential builder will celebrate the grand opening of 6 new model homes.
How important is the formal dining room to the average homeowner? Is this room even necessary for today’s buyer? Dining rooms were a necessity at the beginning of the 20th century. Browse through home plans from this time period and you will discover microscopic kitchens with little counter space, let alone an area for sitting. Meals were prepared...
Eastwood Homes will celebrate the grand opening of a new model home in their popular Wake County community, Granite Falls, on Tuesday, March 18th. The festivities will be marked with prize giveaways and a festive Irish-themed lunch catered by Unforgettable Food Affairs.